Submitted:
04 January 2023
Posted:
05 January 2023
You are already at the latest version
Abstract
Keywords:
1. Introduction
2. Research Area and Data:
2.1. Climatic Conditions
2.2. An Urban Planning of Alazhari City(Urban of Khartoum State)
3. Materials and Methods
3.1. Design Approach of Energy Consumption in a Housing Considering of the Climate of Khartoum
3.1.1 Planning Strategies and Method
3.1.3. Position and Size of Windows
3.1.4. Air Movement and Draught Control
3.1.5. Computational Simulation used IES (VE) v5.9.0.3 Software
3.1.6. The Modeling and Simulation Process
- Ventilation
3.1.7. Detailed of Site Description
4. Dissections and Results
4.1. Low-Energy House Technology Options at Alazhari City (Urban of Khartoum State)
4.2. IES Virtual Environment> (IES VE>) was used for computational simulation.
4.3. Simulated Weather Data Analysis
4.3.1. Radiance Energy Plus Integration
4.3.2. Air Movement and Ventilation
4.4. Inputs and Assumptions for the Simulation
4.4.1. Cooling by Natural Ventilation in Alazhari City
4.4.2. Design and Control of Ventilation in a House
4.5. Boundary Conditions
4.5.1. Atmospheric Boundary Conditions
4.5.2. Simulated Wind
4.5.3. Selection of the Best, Worst and the Average Unit
4.6. Analysis of the Best, Worst and Average Case Situation
4.6.1. Best Case Situation
4.6.2. Worst Case Situation
4.6.3. CFD Simulation Situation
4.8. Saving Energy
4.9. Validation
- -
- The effects of physical diffusion are subjected to the same restrictions. Buildings in suburban and urban regions, which are dominated by high-velocity wind jets through channels between buildings, are predicted to feel at least the same, if not more severe, effects [73,74]. Natural ventilation was the only method considered for this analysis. To better understand how physical diffusion influences one-sided ventilation flow, more research is needed. Considering these limitations, it’s worth noting that: - To our knowledge, this is the first study to examine the impacts of physical diffusion on cross-ventilation flow in the Khartoum area in such depth. There is no agreement in the scientific literature on how to obtain turbulent kinetic energy profiles from the recorded mean wind speed and turbulence intensity profiles, therefore understanding the impacts of physical diffusion is essential. [4,75] propose a parameter value of a = 1, which was found to be optimal in the current investigation. Computational grids for suburban and urban configurations are generally very unstructured grids, on which convergence can only be attained by introducing adequate diffusion, utilizing the schemes as a result of these types of configurations [74,76].
- -
- The size of the upstream standing current is reduced, and the jet’s spread inside the buildings is widened, as shown by the velocity-vector fields. Inside the structure, the effects were most obvious along the central axis between the apertures, while outside the building, they were more muted.
5. Conclusions
References
- Shirzadi, M.; Mirzaei, P.A.; Naghashzadegan, M. Development of an adaptive discharge coefficient to improve the accuracy of cross-ventilation airflow calculation in building energy simulation tools. J. Affect. Disord. 2018, 127, 277–290. [Google Scholar] [CrossRef]
- Elhassan, Z.A.M.; Zain, M.F.M.; Sopian, K.; Abass, A.A. Optimum Arrangement of Photovoltaic Systems in Housing at Khartoum: Application of Renewable Energy in Urban Design. Urban Stud. Res. 2011, 2011, 1–6. [Google Scholar] [CrossRef]
- Aldawoud, A. Windows design for maximum cross-ventilation in buildings. Adv. Build. Energy Res. 2016, 11, 67–86. [Google Scholar] [CrossRef]
- Ray, S.D.; Gong, N.-W.; Glicksman, L.R.; Paradiso, J.A. Experimental characterization of full-scale naturally ventilated atrium and validation of CFD simulations. Energy Build. 2014, 69, 285–291. [Google Scholar] [CrossRef]
- Elhassan, Z.A.M.; Zain, M.F.M.; Sopian, K.; Awadalla, A. Output Energy of Photovoltaic Module Directed at Optimum Slope Angle in Kuala Lumpur, Malaysia. Res. J. Appl. Sci. 2011, 6, 104–109. [Google Scholar] [CrossRef]
- Zeinab, A.M.E.; Muhammad, F.M.Z.; Kamaruzzaman, S. Building integrated photovoltaics (BIPV) module in urban housing in Khartoum: Concept and design considerations. Int. J. Phys. Sci. 2012, 7, 487–494. [Google Scholar]
- Ohba, M.; Lun, I. Overview of natural cross-ventilation studies and the latest simulation design tools used in building ventilation-related research. Adv. Build. Energy Res. 2010, 4, 127–166. [Google Scholar] [CrossRef]
- Hong, S.-W.; Exadaktylos, V.; Lee, I.-B.; Amon, T.; Youssef, A.; Norton, T.; Berckmans, D. Validation of an open source CFD code to simulate natural ventilation for agricultural buildings. Comput. Electron. Agric. 2017, 138, 80–91. [Google Scholar] [CrossRef]
- Mochida, A.; Lun, I.Y. Prediction of wind environment and thermal comfort at pedestrian level in urban area. J. Wind. Eng. Ind. Aerodyn. 2008, 96, 1498–1527. [Google Scholar] [CrossRef]
- Ai, Z.; Mak, C. CFD simulation of flow in a long street canyon under a perpendicular wind direction: Evaluation of three computational settings. J. Affect. Disord. 2017, 114, 293–306. [Google Scholar] [CrossRef]
- Cuce, E.; Sher, F.; Sadiq, H.; Cuce, P.M.; Guclu, T.; Besir, A.B. Sustainable ventilation strategies in buildings: CFD research. Sustain. Energy Technol. Assessments 2019, 36, 100540. [Google Scholar] [CrossRef]
- Li, Y.; Li, X. Natural ventilation potential of high-rise residential buildings in northern China using coupling thermal and airflow simulations. Build. Simul. 2014, 8, 51–64. [Google Scholar] [CrossRef]
- Wesseling, P. Principles of Computational Fluid Dynamics; Springer Science and Business Media LLC: Dordrecht, GX, Netherlands, 2001; ISBN:.
- Guo, W.; Liu, X.; Yuan, X. Study on Natural Ventilation Design Optimization Based on CFD Simulation for Green Buildings. Procedia Eng. 2015, 121, 573–581. [Google Scholar] [CrossRef]
- Zhong, W.; Yu, A.; Zhou, G.; Xie, J.; Zhang, H. CFD simulation of dense particulate reaction system: Approaches, recent advances and applications. Chem. Eng. Sci. 2015, 140, 16–43. [Google Scholar] [CrossRef]
- Zhai, Z. Application of Computational Fluid Dynamics in Building Design: Aspects and Trends. Indoor Built Environ. 2006, 15, 305–313. [Google Scholar] [CrossRef]
- Tan, A.Y.K.; Wong, N.H. Natural ventilation performance of classroom with solar chimney system. Energy Build. 2012, 53, 19–27. [Google Scholar] [CrossRef]
- Hafazalla, A.A. The urban development planning of Greater Khartoum: coping with urban dynamics. in Urban Housing in Sudan, Proceedings of the Architects’ Third Scientific Conference, Khartoum, Sudan, 28th-30th April. 2008.
- ELKHEIR, O. The urban environment of Khartoum. in Proceedings of National Civic Forum (NCF), Rio+ 20 Civil Society Preparatory Process. 2012.
- Hamid, G.M. and I.Z. Bahreldin, Khartoum 2030 Towards An Environmentally-Sensitive Vision for the Development of Greater Khartoum, Sudan. L’architettura delle città-The Journal of the Scientific Society Ludovico Quaroni, 2014. 2(3-4-5).
- Yakoub, W.A., et al. Urbanism as it should be: An overview of Environmental Urban Movements and Initiatives towards Sustainability. in Proceedings of the Second International Conference (Tenth Conference of Sustainable Environmental Development), Sharm El Sheikh, Egypt. 2019.
- Mohammed, H.E. Evaluation of Sudan’s Experience with Foreign Urban Planning Consultancy: The Case of Greater Khartoum. Sudan Geogr. J. 2020, 2. [Google Scholar]
- Hassan, S.S., et al., Urban planning of Khartoum. History and modernity. Part I. History. Wiadomości Konserwatorskie, 2017. [CrossRef]
- Elnazir, R.; Feng, X.-Z. Urban planning: A tool for urban poverty alleviation in Sudan. Chin. Geogr. Sci. 2004, 14, 110–116. [Google Scholar] [CrossRef]
- Davies, H. and M.A. Sin, The heart of the Sudan. The future of Sudan’s Capital Region: A study in Development and Change, 1991: p. 1-10.
- Hamid, G.M.; Bahreldin, I.Z. Environmental sustainability in Greater Khartoum between natural assets and human interventions. Int. J. Sustain. Build. Technol. Urban Dev. 2013, 4, 100–110. [Google Scholar] [CrossRef]
- Doxiadis, C.A. Architecture, planning and Ekistics. Ekistics 1959, 7, 293–298. [Google Scholar]
- Abdallah, S.; Fan, I.S. Framework for e-government assessment in developing countries: case study from Sudan. Electron. Gov. Int. J. 2012, 9, 158. [Google Scholar] [CrossRef]
- Doxiadis, C., Khartoum: A long term Programme and a Master Plan for the Development of the Town. 1959, Athens.
- Elhassan, Z.A.M.; Zain, M.F.M.; Sopian, K.; Abass, A.A. Design and performance of photovoltaic power system as a renewable energy source for residential in Khartoum. International Journal of Physical Sciences 2012, 7, 4036–4042. [Google Scholar]
- Saeed, A.M. and D.E. Ali, Sustainability of the livelihood strategies of the internally displaced residents of Soba El Aradi settlement in Khartoum State, Sudan. 2013.
- Givoni, B. Comfort, climate analysis and building design guidelines. Energy Build. 1992, 18, 11–23. [Google Scholar] [CrossRef]
- Ahmad, A.M.; Sultan, A.E.-I.M.; Abdalla, M.M.; Malik, A.O.; Said, M.A.; Mukhtar, E.-S.M.; El-Mufti, N.M. Low-cost housing projects in Khartoum with special focus on housing patterns. Habitat Int. 2002, 26, 139–157. [Google Scholar] [CrossRef]
- Ahmad, A.M. The neighbourhoods of Khartoum: Reflections on their functions, forms and future. Habitat Int. 1992, 16, 27–45. [Google Scholar] [CrossRef]
- Lindgren, I.; Mukherjee, D. On the connectivity criteria in the open-shell coupled-cluster theory for general model spaces. Phys. Rep. 1987, 151, 93–127. [Google Scholar] [CrossRef]
- Lo, S.; Yiu, C.; Lo, A. An analysis of attributes affecting urban open space design and their environmental implications. Manag. Environ. Qual. Int. J. 2003, 14, 604–614. [Google Scholar] [CrossRef]
- Koohsari, M.J.; Mavoa, S.; Villanueva, K.; Sugiyama, T.; Badland, H.; Kaczynski, A.T.; Owen, N.; Giles-Corti, B. Public open space, physical activity, urban design and public health: Concepts, methods and research agenda. Heal. Place 2015, 33, 75–82. [Google Scholar] [CrossRef]
- Beck, K. and M. Fowler, Planning extreme programming. 2001: Addison-Wesley Professional.
- Pollock, M., et al., Building simulation as an assisting tool in designing an energy efficient building: A case study. Building Simulation, Glasgow, 2009.
- Ahmed, T.; Kumar, P.; Mottet, L. Natural ventilation in warm climates: The challenges of thermal comfort, heatwave resilience and indoor air quality. Renew. Sustain. Energy Rev. 2020, 138, 110669. [Google Scholar] [CrossRef]
- Oleiwi, M.Q.; Mohamed, M.F.; Sulaiman, M.K.A.M.; Che-Ani, A.I.; Raman, S.N. Thermal Environment Accuracy Investigation of Integrated Environmental Solutions-Virtual Environment (IES-VE) Software for Double-Story House Simulation in Malaysia. J. Eng. Appl. Sci. 2019, 14, 3659–3665. [Google Scholar] [CrossRef]
- Roetzel, A. Occupant behaviour simulation for cellular offices in early design stages—Architectural and modelling considerations. Build. Simul. 2014, 8, 211–224. [Google Scholar] [CrossRef]
- Ramponi, R.; Blocken, B. CFD simulation of cross-ventilation flow for different isolated building configurations: Validation with wind tunnel measurements and analysis of physical and numerical diffusion effects. J. Wind. Eng. Ind. Aerodyn. 2012, 104-106, 408–418. [Google Scholar] [CrossRef]
- Zhai, Z. (.; El Mankibi, M.; Zoubir, A. Review of Natural Ventilation Models. Energy Procedia 2015, 78, 2700–2705. [Google Scholar] [CrossRef]
- Frampton, K., A Genealogy of modern Architecture. Comparative Critical Analysis of Built Form, 2015.
- Fuller, R. and P. Taylor. Better definitions, better buildings? in AUBEA 2010: Construction Management (s): Proceedings of the 35th Australasian Universities Building Education Association annual conference. 2010. AUBEA.
- Zahnd, A.; Kimber, H.M. Benefits from a renewable energy village electrification system. Renew. Energy 2009, 34, 362–368. [Google Scholar] [CrossRef]
- Nilsson, A.M.; Roos, A. Evaluation of optical and thermal properties of coatings for energy efficient windows. Thin Solid Films 2009, 517, 3173–3177. [Google Scholar] [CrossRef]
- Doukas, H.; Papadopoulou, A.; Savvakis, N.; Tsoutsos, T.; Psarras, J. Assessing energy sustainability of rural communities using Principal Component Analysis. Renew. Sustain. Energy Rev. 2012, 16, 1949–1957. [Google Scholar] [CrossRef]
- Chung, L.P.; Ossen, D.R. Comparison of integrated environmental solutions< virtual environment> and autodesk ecotect simulation software accuracy with field measurement for temperature. Sustain. Built Environ. I 2012, 85. [Google Scholar]
- Amir, A. , et al., Assessment of indoor thermal condition of a low-cost single story detached house: A case study in Malaysia. Alam Cipta 2019, 12, 80–88. [Google Scholar]
- Matsui, T.; Santanello, J.; Shi, J.J.; Tao, W.-K.; Wu, D.; Peters-Lidard, C.; Kemp, E.; Chin, M.; Starr, D.; Sekiguchi, M.; et al. Introducing multisensor satellite radiance-based evaluation for regional Earth System modeling. J. Geophys. Res. Atmos. 2014, 119, 8450–8475. [Google Scholar] [CrossRef]
- Cheng, Y.; Lin, Z.; Fong, A.M. Effects of temperature and supply airflow rate on thermal comfort in a stratum-ventilated room. J. Affect. Disord. 2015, 92, 269–277. [Google Scholar] [CrossRef]
- Karatasou, S., M. Santamouris, and V. Geros, Urban building climatology, in Environmental Design of Urban Buildings. 2013, Routledge. p. 119-143.
- Givoni, B. Climatic aspects of urban design in tropical regions. Atmospheric Environ. Part B. Urban Atmosphere 1992, 26, 397–406. [Google Scholar] [CrossRef]
- Raja, I.A.; Nicol, J.F.; McCartney, K.J.; Humphreys, M.A. Thermal comfort: use of controls in naturally ventilated buildings. Energy Build. 2001, 33, 235–244. [Google Scholar] [CrossRef]
- Tantasavasdi, C.; Srebric, J.; Chen, Q. Natural ventilation design for houses in Thailand. Energy Build. 2001, 33, 815–824. [Google Scholar] [CrossRef]
- INVALID CITATION !!!
- Jomehzadeh, F.; Nejat, P.; Calautit, J.K.; Yusof, M.B.M.; Zaki, S.A.; Hughes, B.R.; Yazid, M.N.A.W.M. A review on windcatcher for passive cooling and natural ventilation in buildings, Part 1: Indoor air quality and thermal comfort assessment. Renew. Sustain. Energy Rev. 2017, 70, 736–756. [Google Scholar] [CrossRef]
- Aynur, T.N.; Hwang, Y.; Radermacher, R. Simulation evaluation of the ventilation effect on the performance of a VRV system in cooling mode—Part II, simulation evaluation. HVAC&R Res. 2008, 14, 783–795. [Google Scholar]
- Martilli, A. Current research and future challenges in urban mesoscale modelling. Int. J. Climatol. A J. R. Meteorol. Soc. 2007, 27, 1909–1918. [Google Scholar] [CrossRef]
- Negrao, C.O.R., Conflation of computational fluid dynamics and building thermal simulation. 1995: University of Strathclyde Glasgow.
- Zhai, Z., et al. Strategies for coupling energy simulation and computational fluid dynamics programs. 2001.
- Beausoleil-Morrison, I., et al., Further developments in the conflation of CFD and building simulation. 2001.
- Jiang, G.; Yoshie, R. Large-eddy simulation of flow and pollutant dispersion in a 3D urban street model located in an unstable boundary layer. J. Affect. Disord. 2018, 142, 47–57. [Google Scholar] [CrossRef]
- Xie, Z.-T.; Castro, I.P. Large-eddy simulation for flow and dispersion in urban streets. Atmospheric Environ. 2009, 43, 2174–2185. [Google Scholar] [CrossRef]
- Wang, H.; Liu, Y.; Cheng, W.Y.Y.; Zhao, T.; Xu, M.; Liu, Y.; Shen, S.; Calhoun, K.M.; Fierro, A.O. Improving Lightning and Precipitation Prediction of Severe Convection Using Lightning Data Assimilation With NCAR WRF-RTFDDA. J. Geophys. Res. Atmos. 2017, 122. [Google Scholar] [CrossRef]
- Osman, M.M.; Sevinc, H. Adaptation of climate-responsive building design strategies and resilience to climate change in the hot/arid region of Khartoum, Sudan. Sustain. Cities Soc. 2019, 47, 101429. [Google Scholar] [CrossRef]
- Barbason, M.; Reiter, S. Coupling building energy simulation and computational fluid dynamics: Application to a two-storey house in a temperate climate. J. Affect. Disord. 2014, 75, 30–39. [Google Scholar] [CrossRef]
- Wang, L.; Robertson, A.; Kim, J.; Jang, H.; Shen, Z.-R.; Koop, A.; Bunnik, T.; Yu, K. Validation of CFD simulations of the moored DeepCwind offshore wind semisubmersible in irregular waves. Ocean Eng. 2022, 260. [Google Scholar] [CrossRef]
- Murga, A.; Long, Z.; Yoo, S.-J.; Sumiyoshi, E.; Ito, K. Decreasing inhaled contaminant dose of a factory worker through a hybrid Emergency Ventilation System: Performance evaluation in worst-case scenario. Energy Built Environ. 2020, 1, 319–326. [Google Scholar] [CrossRef]
- Fang, Y.; Fan, J.; Kenneally, B.; Mooney, M. Air flow behavior and gas dispersion in the recirculation ventilation system of a twin-tunnel construction. Tunn. Undergr. Space Technol. 2016, 58, 30–39. [Google Scholar] [CrossRef]
- Gousseau, P.; Blocken, B.; Stathopoulos, T.; van Heijst, G.J.F. CFD simulation of near-field pollutant dispersion on a high-resolution grid: A case study by LES and RANS for a building group in downtown Montreal. Atmos. Environ. 2011, 45, 428–438. [Google Scholar] [CrossRef]
- Blocken, B.; Carmeliet, J. Validation of CFD simulations of wind-driven rain on a low-rise building facade. J. Affect. Disord. 2007, 42, 2530–2548. [Google Scholar] [CrossRef]
- Gousseau, P.; Blocken, B.; Stathopoulos, T.; van Heijst, G.J.F. CFD simulation of near-field pollutant dispersion on a high-resolution grid: A case study by LES and RANS for a building group in downtown Montreal. Atmos. Environ. 2011, 45, 428–438. [Google Scholar] [CrossRef]
- Defraeye, T.; Blocken, B.; Koninckx, E.; Hespel, P.; Carmeliet, J. Aerodynamic study of different cyclist positions: CFD analysis and full-scale wind-tunnel tests. J. Biomech. 2010, 43, 1262–1268. [Google Scholar] [CrossRef]
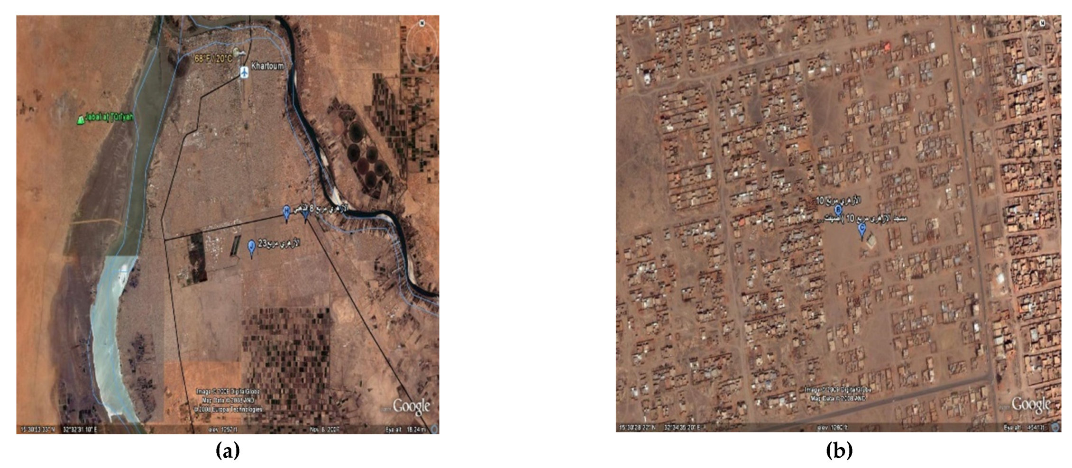
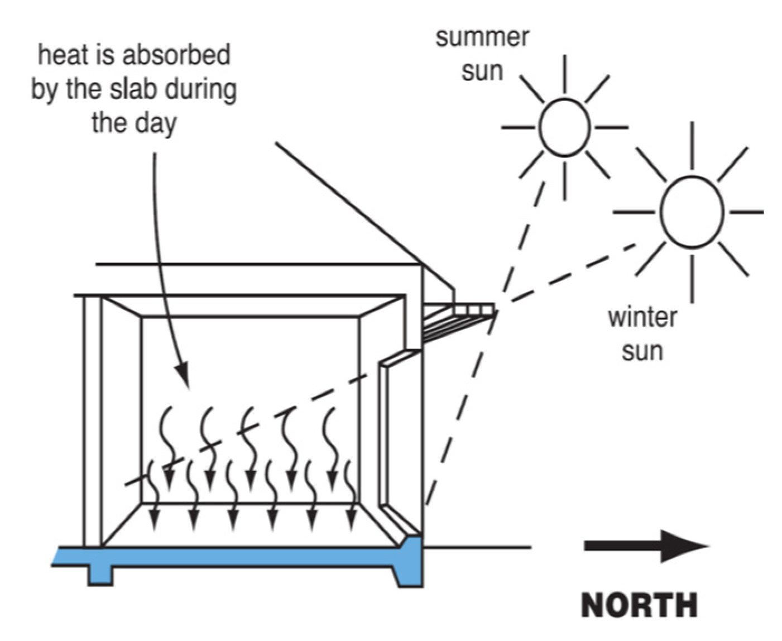
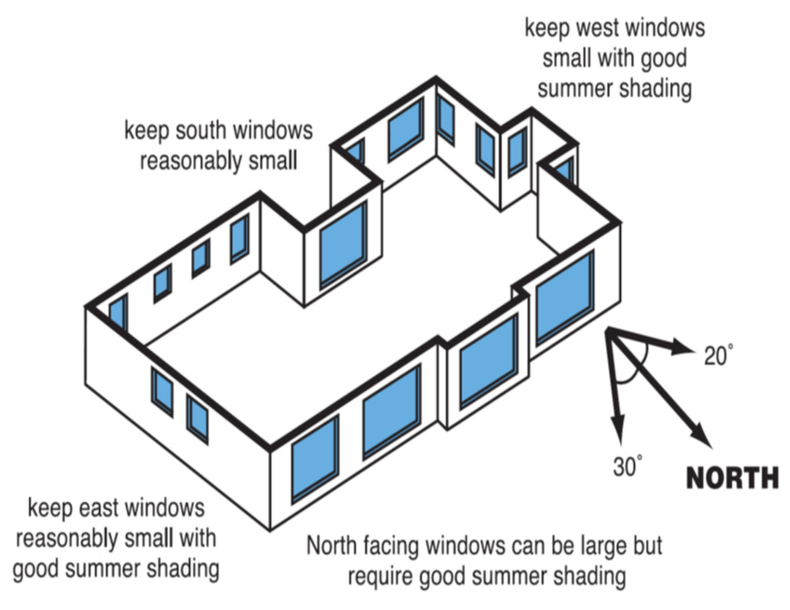
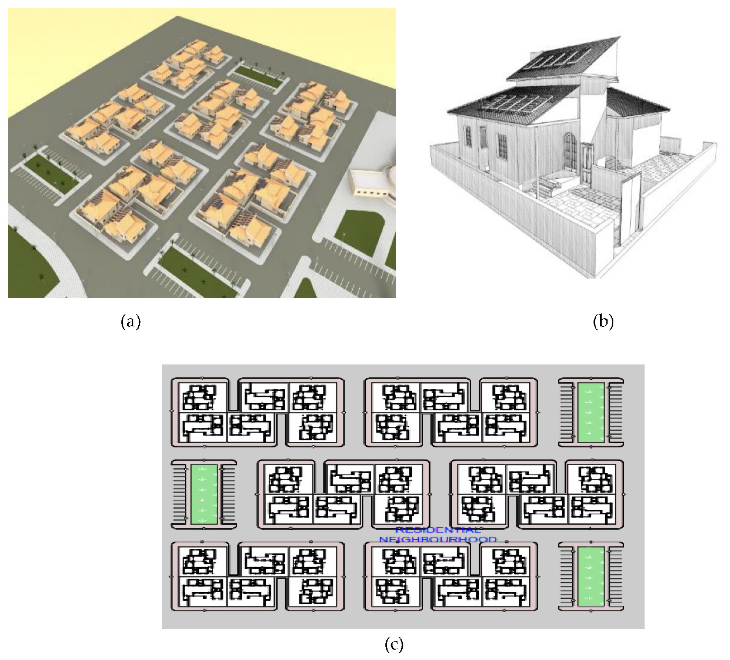
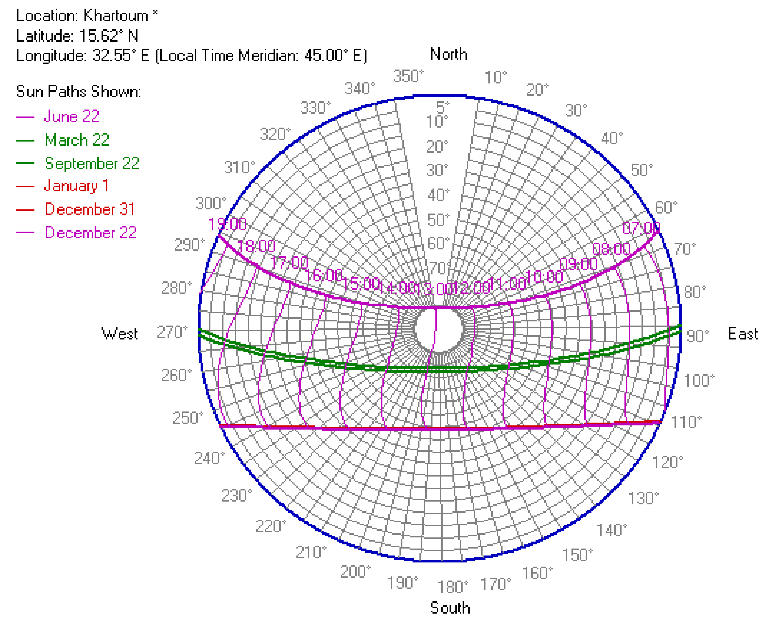
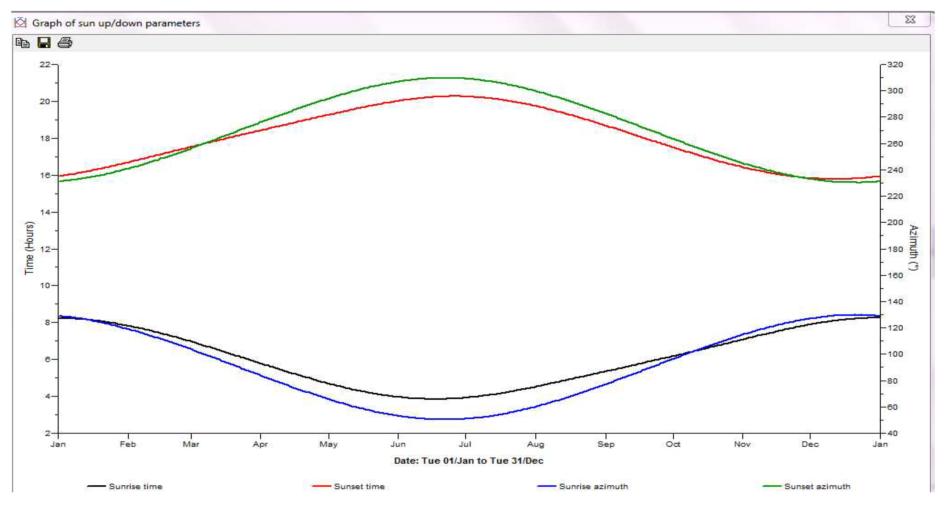
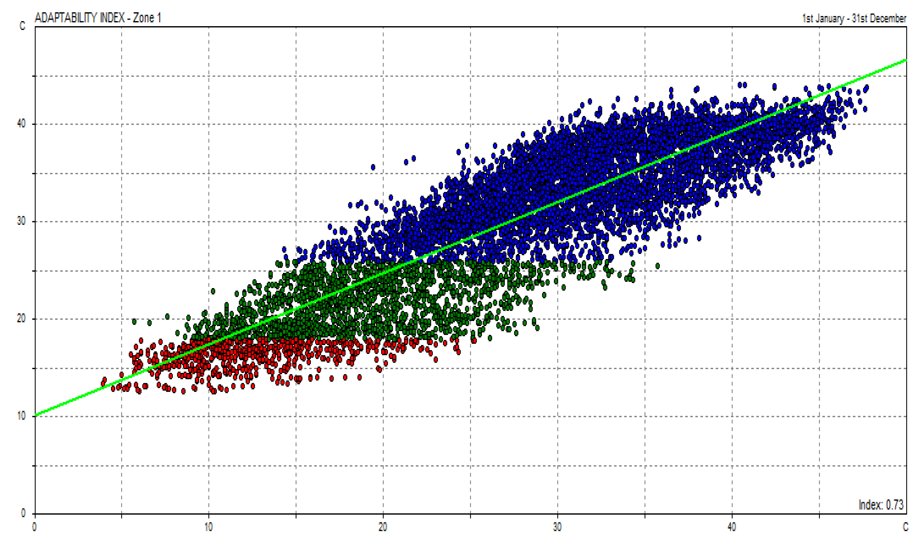
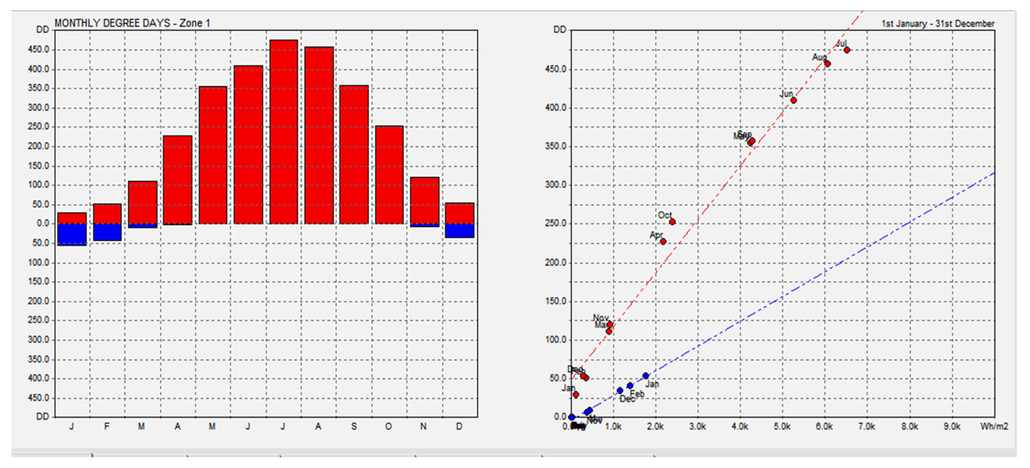
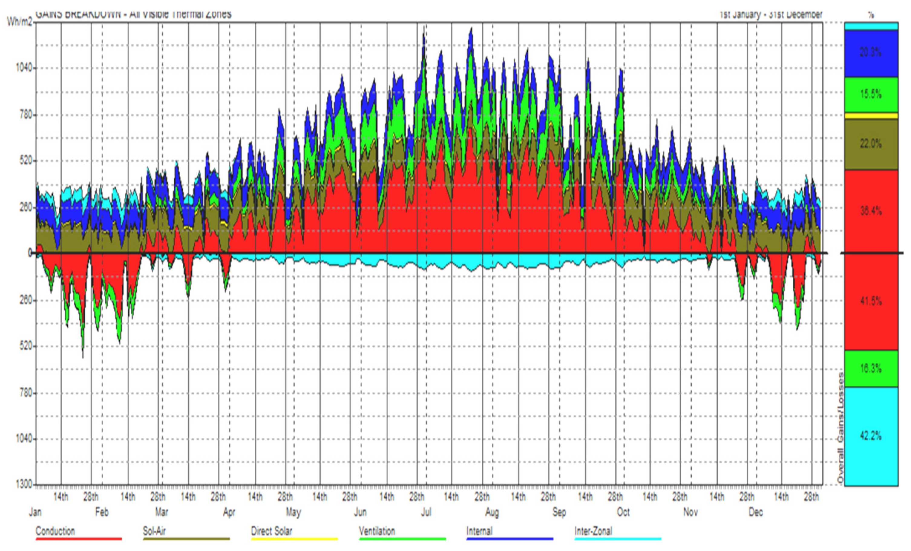

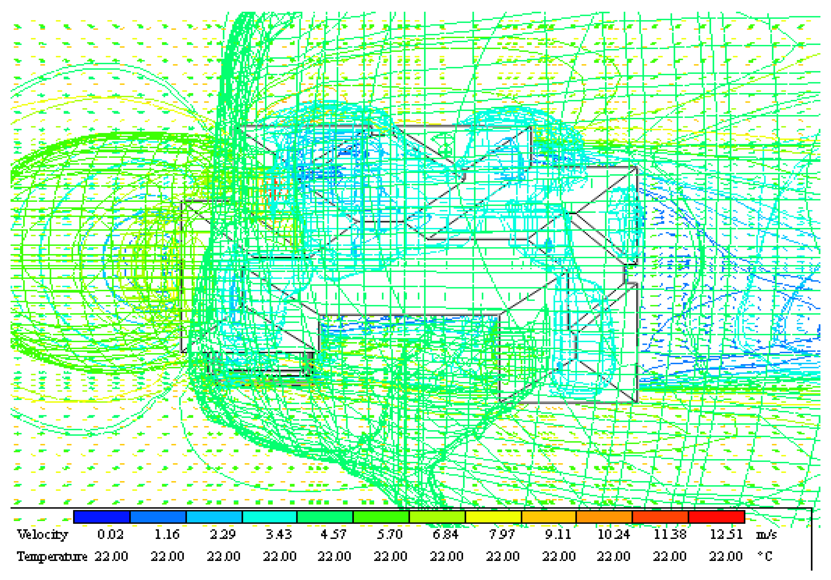
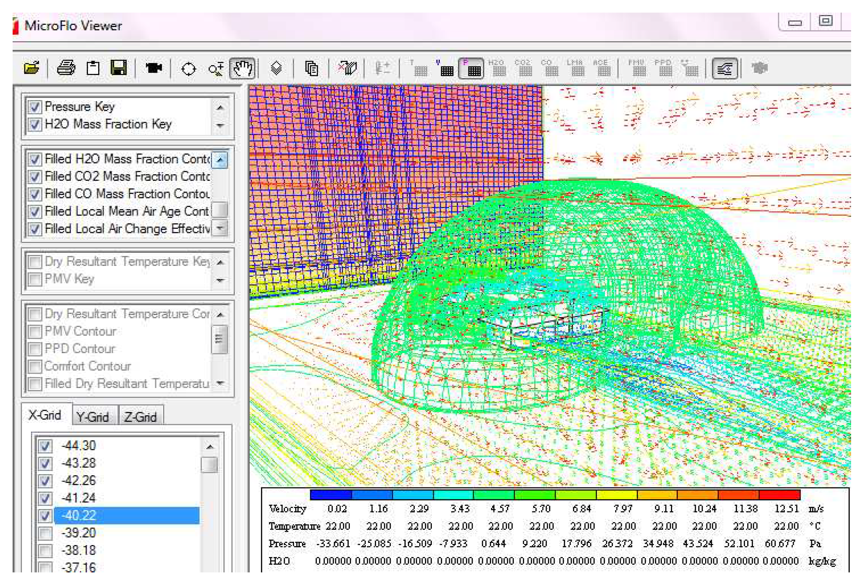
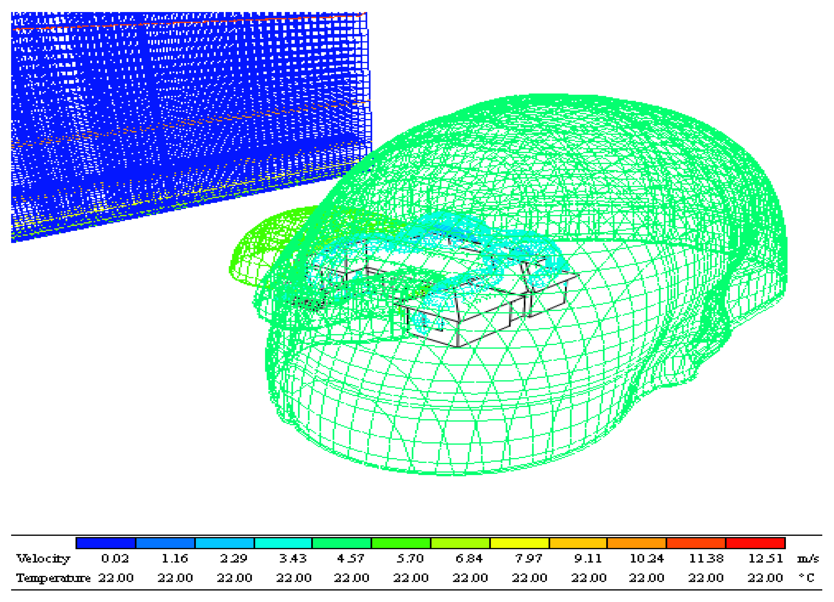
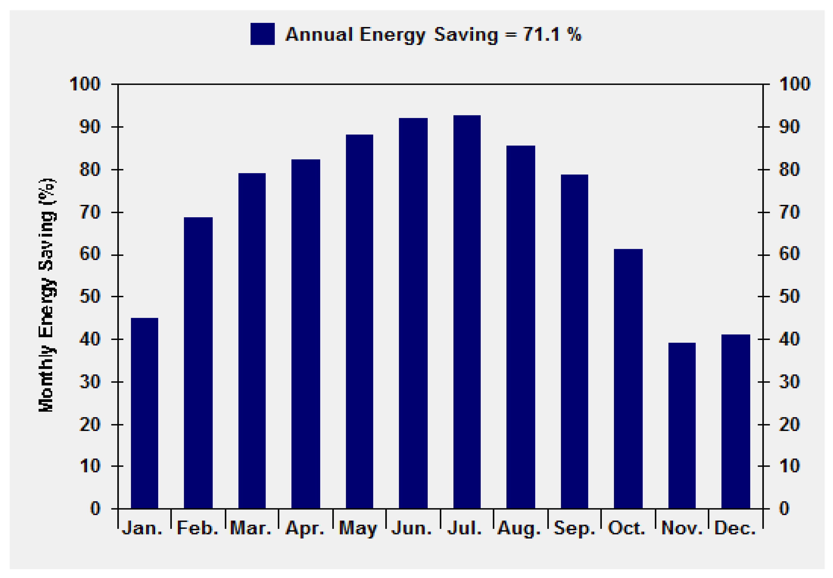
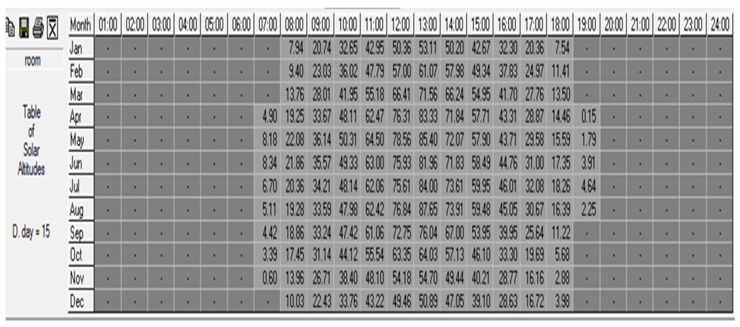
Disclaimer/Publisher’s Note: The statements, opinions and data contained in all publications are solely those of the individual author(s) and contributor(s) and not of MDPI and/or the editor(s). MDPI and/or the editor(s) disclaim responsibility for any injury to people or property resulting from any ideas, methods, instructions or products referred to in the content. |
© 2023 by the authors. Licensee MDPI, Basel, Switzerland. This article is an open access article distributed under the terms and conditions of the Creative Commons Attribution (CC BY) license (http://creativecommons.org/licenses/by/4.0/).




