Submitted:
21 June 2023
Posted:
26 June 2023
You are already at the latest version
Abstract
Keywords:
1. Introduction
2. Literature Review
2.1. TOD Classification
2.2. Methodology
3. Data and Methods
3.1. Study Area
3.2. TOD Definition and Methodological Framework
3.3. Selection of Indicator Variables and Data Description
3.4. Cluster Analysis
3.5. Land Use Optimization Model Based on NSGA-II
3.5.1. Selection of decision variables
3.5.2. Objective function
3.5.3. Constraint conditions
4. Results
4.1. Analysis of differences in TOD structure factors
4.2. Model solving
4.3. Land use optimization adjustment
5. Discussion and Conclusion
5.1. Analysis of Qingdao's TOD level and optimization results
5.2. Advantages, Limitations, and Prospects
Author Contributions
Funding
Data Availability Statement
Conflicts of Interest
Appendix A
| Code | Category | Number | Percentage |
|---|---|---|---|
| 1 | Commercial | 61616 | 27.08% |
| 2 | Residential | 48036 | 21.11% |
| 3 | Public service | 9567 | 4.2% |
| 4 | Industrial | 1790 | 0.79% |
| 5 | Park green | 83912 | 36.88% |
| 6 | Traffic | 22608 | 9.94% |
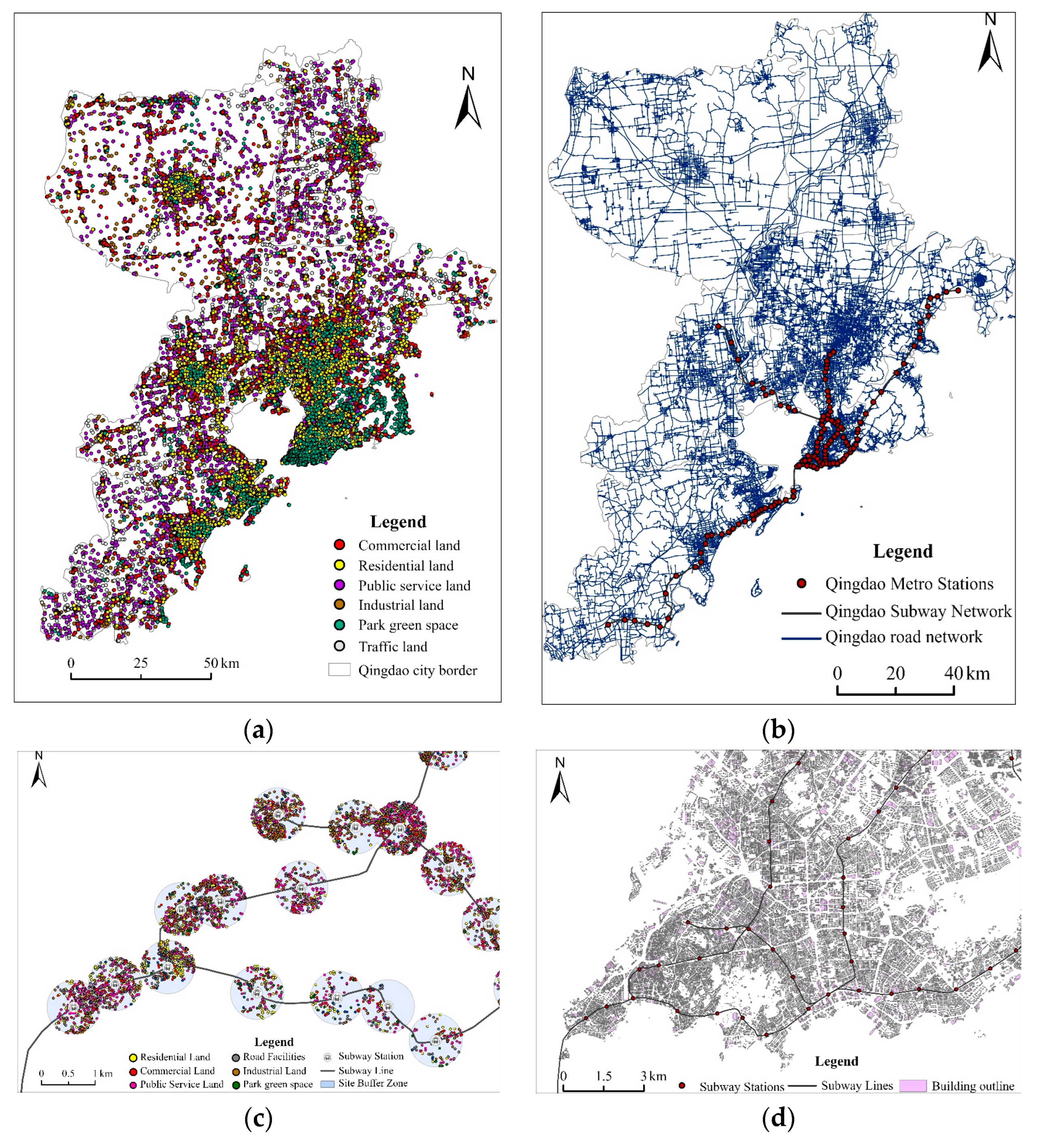
Appendix B. Indicator Description and Descriptive Statistics
| Category | Dimension | Index | Indicator description | MAX | MIN | MEAN | STD | Weight |
| Node | Bearing capacity of subway station Bi | Number of entrances and exits B1 | Calculate the number of entrances and exits at each subway station. | 11 | 1 | 2.712 | 1.27 | 0.0632 |
| Number of transferable subway lines B2 | For each station, the initial value of the direction is 2, and for each additional line that can be transferred, the direction is increased by 2. | 6 | 2 | 2.259 | 0.793 | 0.5031 | ||
| Train type ( maximum one-way capacity ) B3 | A: 5-7 million person/hour, B: 3-50,000 person/hour | 5 | 5 | 5 | 0 | 0 | ||
| Subway station service capacity Si | Departure interval S1 | The interval between two subway trains passing through the station is (min). | 17.05 | 1 | 3.155 | 2.398 | 0.0937 | |
| Service time S2 | Subway station operation time (min). | 1071 | 969 | 1017.993 | 27.345 | 0.0452 | ||
| Average station spacing S3 | The average distance from the station to the adjacent station (km). | 39.923 | 6.534 | 17.68 | 7.645 | 0.0645 | ||
| Number of subway stations reachable S4 | The number of subway stations that can be reached within 20 minutes. | 18 | 4 | 11.338 | 3.322 | 0.029 | ||
| Topological connectivity of subway network Ci | Degree centrality C1 | Judging the importance or influence of nodes in the network, the greater the degree of nodes, the more important the node is. | 1 | 0 | 0.408 | 0.201 | 0.0277 | |
| Betweenness centrality C2 | Represents the number of shortest paths through the node in a network. | 1 | 0 | 0.208 | 0.209 | 0.0979 | ||
| Closeness centrality C3 | Evaluate the closeness of node i to all other nodes. | 1 | 0 | 0.348 | 0.283 | 0.0757 | ||
| Place | Land-use diversity index Di | The proportion of residential category D1 | The proportion of residential area to the total station area. | 1 | 0 | 0.128 | 0.129 | 0.1114 |
| The proportion of commercial category D2 | The proportion of commercial area to the total station area. | 1 | 0 | 0.537 | 0.198 | 0.1431 | ||
| The proportion of public services D3 | The proportion of public service area to the total station area. | 1 | 0 | 0.296 | 0.176 | 0.1338 | ||
| The proportion of public facilities D4 | The proportion of public facilities area to the total station area. | 0.402 | 0 | 0.031 | 0.046 | 0.12 | ||
| Land use mixing balance index Hi | A mixture of land functions F | , a = max(D1,D2,D3,D4), b = min(D1,D2,D3,D4), c = max(D1 + D2 + D3 + D4)/5, d = (D1 + D2 + D3 + D4) | 0.984 | 0.95 | 0.958 | 0.009 | 0.1463 | |
| Land use entropy H | , Di is the proportion of land use type i, and k is the number of land types. | 1 | 0 | 0.481 | 0.343 | 0.066 | ||
| Building Density BD | The proportion of the area occupied by buildings within the influence area of the subway station. | 0.648 | 0 | 0.231 | 0.168 | 0.0687 | ||
| Functional Density FD | The extent to which different functional facilities are concentrated within the influence area of a subway station. | 0.395 | 0 | 0.186 | 0.113 | 0.0444 | ||
| Land premium benefit index Pi | Standard land price P1 | The benchmark land price refers to the basic standard price of urban state-owned land. It is the average price (yuan) of commercial, industrial, residential, and other types of land evaluated and measured by different land levels and different sections. | 5.9 | 0.672 | 1.942 | 1.158 | 0.0691 | |
| Changes in land prices P2 | Denotes the change in land prices due to the distance from the site. | 0.589 | -0.728 | -0.193 | 0.223 | 0.0172 | ||
| Land plot ratio P3 | The ratio of the total construction area to the net land area of a residential area. | 3.153 | 0 | 1.027 | 0.849 | 0.08 | ||
| Function | Walking accessibility Vi | The average route distance from the subway station to residential land V1 | Calculate the average walking distance (m) from the subway station to the residential area. | 600 | 180.249 | 501.339 | 55.039 | 0.0185 |
| The average route distance from the subway station to commercial land V2 | Calculate the average walking distance (m) from the subway station to the business district. | 600 | 173.722 | 490.082 | 53.824 | 0.0197 | ||
| The average route distance from the subway station to public service land V3 | Calculate the average walking distance (m) from the subway station to the public service area. | 600 | 183.466 | 486.679 | 50.189 | 0.021 | ||
| The average route distance from the subway station to public facilities land V4 | Calculate the average walking distance (m) from the subway station to the public facility area. | 596 | 72.913 | 487.615 | 76.442 | 0.0123 | ||
| Traffic convenience Ti | Road density T1 | The proportion of road area to the total station area. | 1 | 0 | 0.106 | 0.151 | 0.1325 | |
| Intersection index T2 | The proportion of road intersection area to the total station area. | 1 | 0 | 0.089 | 0.169 | 0.1858 | ||
| Number of bus stops around the station T3 | A number of bus stations around the station. | 31 | 0 | 11.51 | 7.631 | 0.0449 | ||
| Environmental friendliness Ei | Park greenbelt E1 | Relatively independent, open, recreational green space (m2). | 367225.5 | 0 | 42491.412 | 76630.422 | 0.1883 | |
| Protective green area E2 | Green space with sanitation, isolation, and safety protection functions (m2) | 91806.375 | 0 | 10615.094 | 19157.824 | 0.1884 | ||
| Square land area E3 | Urban public activity venues based on the hard pavement (m2) | 45903.188 | 0 | 5307.547 | 9578.912 | 0.1886 |
References
- Kumar, P.P.; Sekhar, C.R.; Parida, M.J.J.o.t.g. Residential dissonance in TOD neighborhoods. 2018, 72, 166-177.
- Wei, L.; Luo, Y.; Wang, M.; Cai, Y.; Su, S.; Li, B.; Ji, H.J.H.I. Multiscale identification of urban functional polycentricity for planning implications: An integrated approach using geo-big transport data and complex network modeling. 2020, 97, 102134.
- Ibraeva, A.; de Almeida Correia, G.H.; Silva, C.; Antunes, A.P.J.T.R.P.A.P. Practice. Transit-oriented development: A review of research achievements and challenges. 2020, 132, 110–130. [Google Scholar]
- Wang, S.; Hao, J.J.J.o.E.S. Air quality management in China: Issues, challenges, and options. 2012, 24, 2-13.
- Matus, K.; Nam, K.-M.; Selin, N.E.; Lamsal, L.N.; Reilly, J.M.; Paltsev, S.J.G.e.c. Health damages from air pollution in China. 2012, 22, 55-66.
- Lyu, G.; Bertolini, L.; Pfeffer, K.J.J.o.T.G. Developing a TOD typology for Beijing metro station areas. 2016, 55, 40-50.
- Wey, W.-M.; Zhang, H.; Chang, Y.-J.J.H.I. Alternative transit-oriented development evaluation in sustainable built environment planning. 2016, 55, 109-123.
- Cervero, R. The transit metropolis: a global inquiry; Island press: 1998.
- Schlossberg, M.; Brown, N.J.T.r.r. Comparing transit-oriented development sites by walkability indicators. 2004, 1887, 34-42.
- Nasri, A.; Zhang, L.J.T.p. The analysis of transit-oriented development (TOD) in Washington, DC and Baltimore metropolitan areas. 2014, 32, 172-179.
- Calthorpe, P. The next American metropolis: Ecology, community, and the American dream; Princeton architectural press: 1993.
- Vale, D.S.J.J.o.t.g. Transit-oriented development, integration of land use and transport, and pedestrian accessibility: Combining node-place model with pedestrian shed ratio to evaluate and classify station areas in Lisbon. 2015, 45, 70-80.
- Singh, Y.J.; Fard, P.; Zuidgeest, M.; Brussel, M.; van Maarseveen, M.J.J.o.T.G. Measuring transit oriented development: a spatial multi criteria assessment approach for the City Region Arnhem and Nijmegen. 2014, 35, 130-143.
- Cao, Z.J.U.R.T. Integrating Station-Area Development with Rail Transit Networks: Lessons from Japan Railway in Tokyo. 2022, 8, 167-174.
- Guo, J.; Nakamura, F.; Li, Q.; Zhou, Y.J.J.o.A.T. Efficiency assessment of transit-oriented development by data envelopment analysis: Case study on the Den-en Toshi line in Japan. 2018, 2018.
- Xia, X.; Li, H.; Kuang, X.; Strauss, J.J.I.j.o.e.r.; health, p. Spatial–Temporal Features of Coordination Relationship between Regional Urbanization and Rail Transit—A Case Study of Beijing. 2022, 19, 212.
- Li, D.; Zang, H.; Yu, D.; He, Q.; Huang, X.J.I.J.o.E.R.; Health, P. Study on the Influence Mechanism and Space Distribution Characteristics of Rail Transit Station Area Accessibility Based on MGWR. 2023, 20, 1535.
- Li, Z.; Han, Z.; Xin, J.; Luo, X.; Su, S.; Weng, M.J.L.u.p. Transit oriented development among metro station areas in Shanghai, China: Variations, typology, optimization and implications for land use planning. 2019, 82, 269-282.
- Su, S.; Wang, Z.; Li, B.; Kang, M.J.J.o.T.G. Deciphering the influence of TOD on metro ridership: An integrated approach of extended node-place model and interpretable machine learning with planning implications. 2022, 104, 103455.
- Ma, X.; Zhang, J.; Ding, C.; Wang, Y.J.C., Environment; Systems, U. A geographically and temporally weighted regression model to explore the spatiotemporal influence of built environment on transit ridership. 2018, 70, 113-124.
- Zhang, X.; Zhang, Q.; Sun, T.; Zou, Y.; Chen, H.J.S.c. society. Evaluation of urban public transport priority performance based on the improved TOPSIS method: A case study of Wuhan. 2018, 43, 357–365. [Google Scholar]
- Cervero, R.; Kockelman, K.J.T.r.p.D.T. Environment. Travel demand and the 3Ds: Density, diversity, and design. 1997, 2, 199–219. [Google Scholar]
- Curtis, C.J.T.p. Planning for sustainable accessibility: The implementation challenge. 2008, 15, 104-112.
- Tong, D.; Murray, A.T.J.A.o.t.A.o.A.G. Spatial optimization in geography. 2012, 102, 1290-1309.
- Cervero, R.; Day, J.J.T.p. Suburbanization and transit-oriented development in China. 2008, 15, 315-323.
- Wang, Y.; de Almeida Correia, G.H.; de Romph, E.; Timmermans, H.J.J.o.T.G. Using metro smart card data to model location choice of after-work activities: An application to Shanghai. 2017, 63, 40-47.
- Ding, C.; Wang, D.; Ma, X.; Li, H.J.S. Predicting short-term subway ridership and prioritizing its influential factors using gradient boosting decision trees. 2016, 8, 1100.
- Iseki, H.; Liu, C.; Knaap, G.J.T.R.P.A.P. Practice. The determinants of travel demand between rail stations: A direct transit demand model using multilevel analysis for the Washington DC Metrorail system. 2018, 116, 635–649. [Google Scholar]
- Pan, H.; Li, J.; Shen, Q.; Shi, C.J.T.R.P.D.T. Environment. What determines rail transit passenger volume? Implications for transit oriented development planning. 2017, 57, 52–63. [Google Scholar]
- Jun, M.-J.; Choi, K.; Jeong, J.-E.; Kwon, K.-H.; Kim, H.-J.J.J.o.t.g. Land use characteristics of subway catchment areas and their influence on subway ridership in Seoul. 2015, 48, 30-40.
- Higgins, C.D.; Kanaroglou, P.S.J.J.o.t.g. A latent class method for classifying and evaluating the performance of station area transit-oriented development in the Toronto region. 2016, 52, 61-72.
- Austin, M.; Belzer, D.; Benedict, A.; Esling, P.; Haas, P.; Miknaitis, G.; Wampler, E.; Wood, J.; Young, L.; Zimbabwe, S. Performance-based transit-oriented development typology guidebook. 2010.
- Papagiannakis, A.; Vitopoulou, A.; Yiannakou, A.J.E.P.S. Transit-oriented development in the southern European city of Thessaloniki introducing urban railway: typology and implementation issues. 2021, 29, 117-141.
- Kamruzzaman, M.; Baker, D.; Washington, S.; Turrell, G.J.J.o.t.g. Advance transit oriented development typology: case study in Brisbane, Australia. 2014, 34, 54-70.
- Kumar, P.P.; Sekhar, C.R.; Parida, M.J.T.R.P.D.T. Environment. Identification of neighborhood typology for potential transit-oriented development. 2020, 78, 102186. [Google Scholar]
- Voulgaris, C.T.; Taylor, B.D.; Blumenberg, E.; Brown, A.; Ralph, K.J.J.o.T.; Use, L. Synergistic neighborhood relationships with travel behavior: An analysis of travel in 30,000 US neighborhoods. 2017, 10, 437-461.
- Bertolini, L.J.P.p. research. Spatial development patterns and public transport: the application of an analytical model in the Netherlands. 1999, 14, 199–210. [Google Scholar]
- Zhang, Y.; Marshall, S.; Manley, E.J.J.o.t.g. Network criticality and the node-place-design model: Classifying metro station areas in Greater London. 2019, 79, 102485.
- Serlie, Z. Stationslocaties in vergelijkend perspectief; 1998.
- Zweedijk, A.; Serlie, Z.J.G. Een “knoop-plaats”-model voor stationslocaties. 1998, 7, 35-37.
- Chorus, P.; Bertolini, L.J.J.o.t.; use, l. An application of the node place model to explore the spatial development dynamics of station areas in Tokyo. 2011, 4, 45-58.
- Chen, X.; Lin, L.J.H.I. The node-place analysis on the “hubtropolis” urban form: The case of Shanghai Hongqiao air-rail hub. 2015, 49, 445-453.
- Babb, C.; Duckworth-Smith, A.; Falconer, R.; Isted, R.; Olaru, D.; Biermann, S. The performance and potential of rail stations in and outside freeway medians: the application of a node/place model to Perth. In Proceedings of the Australasian Transport Research Forum (ATRF), 37th, 2015, Sydney, New South Wales, Australia, 2015. [Google Scholar]
- Duckworth-Smith, A.; Babb, C. Indicating quality of place for station precinct development: enhancing'place'in the place/node model. 2015.
- Kim, H.; Sultana, S.; Weber, J.J.T.P. A geographic assessment of the economic development impact of Korean high-speed rail stations. 2018, 66, 127-137.
- Su, S.; Zhang, H.; Wang, M.; Weng, M.; Kang, M.J.J.o.t.g. Transit-oriented development (TOD) typologies around metro station areas in urban China: A comparative analysis of five typical megacities for planning implications. 2021, 90, 102939.
- Vale, D.S.; Viana, C.M.; Pereira, M.J.J.o.T.G. The extended node-place model at the local scale: Evaluating the integration of land use and transport for Lisbon's subway network. 2018, 69, 282-293.
- Cao, K.; Huang, B.; Wang, S.; Lin, H.J.C., Environment; Systems, U. Sustainable land use optimization using Boundary-based Fast Genetic Algorithm. 2012, 36, 257-269.
- Liu, D.; Tang, W.; Liu, Y.; Zhao, X.; He, J.J.A.G. Optimal rural land use allocation in central China: Linking the effect of spatiotemporal patterns and policy interventions. 2017, 86, 165-182.
- Liu, X.; Ou, J.; Li, X.; Ai, B.J.E.M. Combining system dynamics and hybrid particle swarm optimization for land use allocation. 2013, 257, 11-24.
- Mohammadi, M.; Nastaran, M.; Sahebgharani, A.J.C., Environment; Systems, U. Development, application, and comparison of hybrid meta-heuristics for urban land-use allocation optimization: Tabu search, genetic, GRASP, and simulated annealing algorithms. 2016, 60, 23-36.
- Feng, Y.; Liu, Y.; Tong, X.J.C., Environment; Systems, U. Comparison of metaheuristic cellular automata models: A case study of dynamic land use simulation in the Yangtze River Delta. 2018, 70, 138-150.
- Ding, C.; Cao, X.; Liu, C.J.J.o.T.G. How does the station-area built environment influence Metrorail ridership? Using gradient boosting decision trees to identify non-linear thresholds. 2019, 77, 70–78. [Google Scholar]
- Mirghaed, F.A.; Mohammadzadeh, M.; Salmanmahiny, A.; Mirkarimi, S.H.J.E.I. Decision scenarios using ecosystem services for land allocation optimization across Gharehsoo watershed in northern Iran. 2020, 117, 106645.
- Zeng, L.; Li, J.; Zhou, Z.; Yu, Y.J.E.I. Optimizing land use patterns for the grain for Green Project based on the efficiency of ecosystem services under different objectives. 2020, 114, 106347.
- Rahman, M.M.; Szabó, G.J.S.C. Society. Multi-objective urban land use optimization using spatial data: A systematic review. 2021, 74, 103214. [Google Scholar]
- Sun, G.; Wallace, D.; Webster, C.J.L.u.p. Unravelling the impact of street network structure and gated community layout in development-oriented transit design. 2020, 90, 104328.
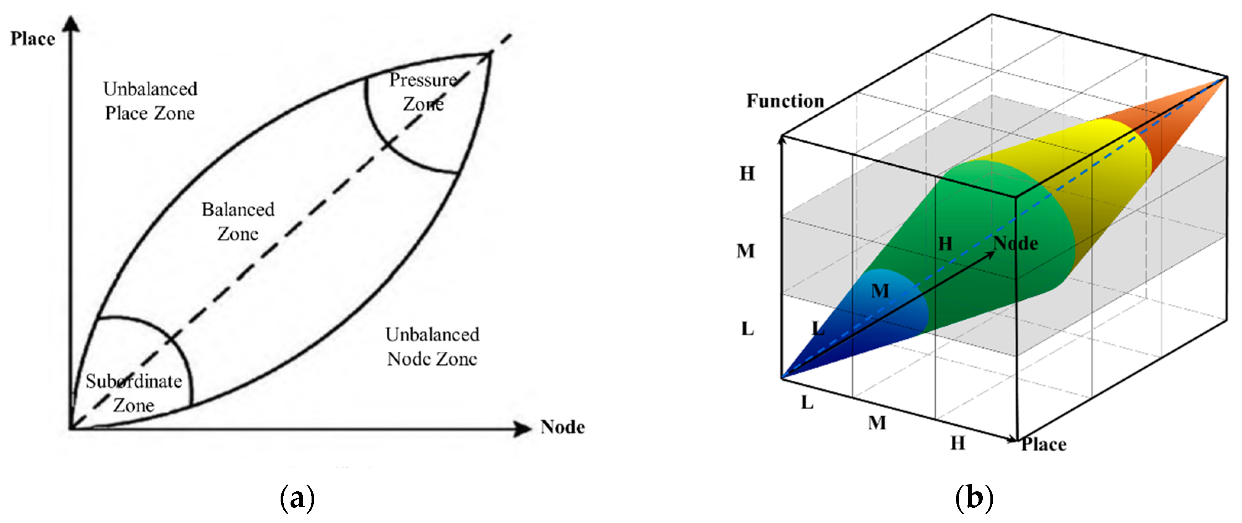
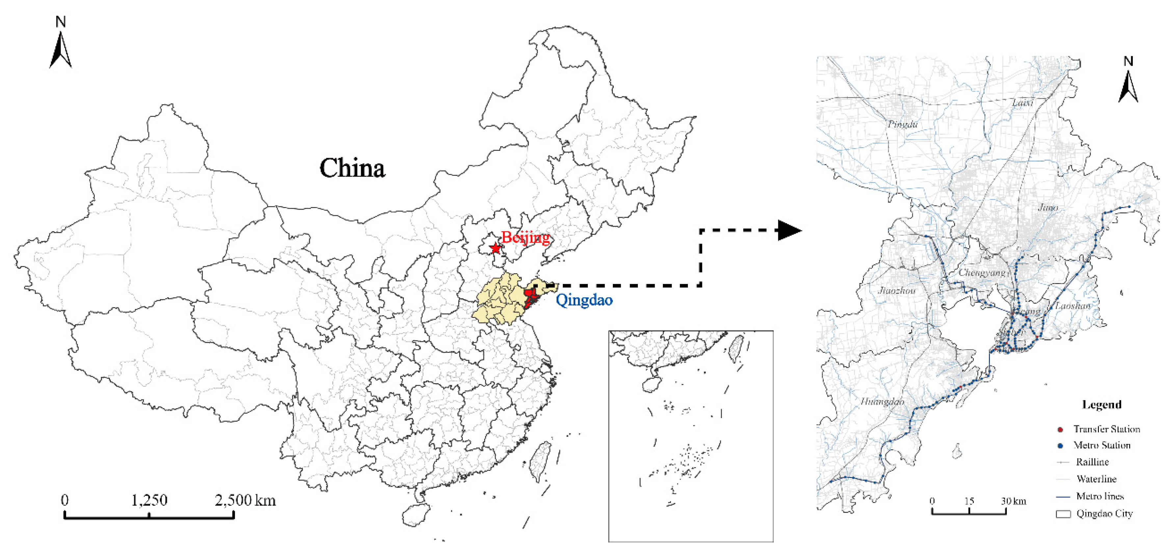
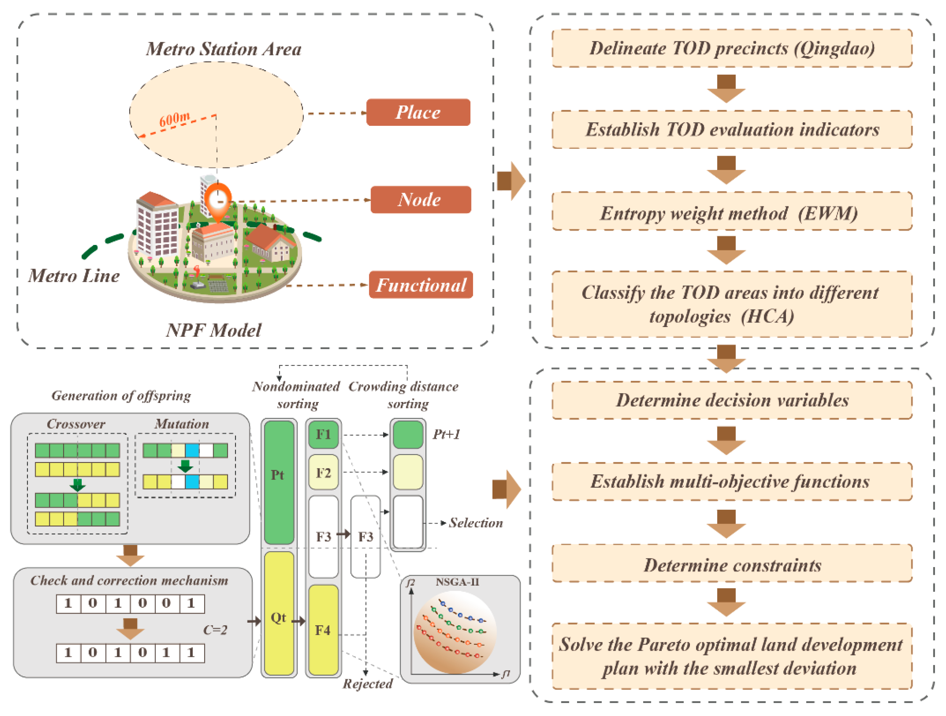
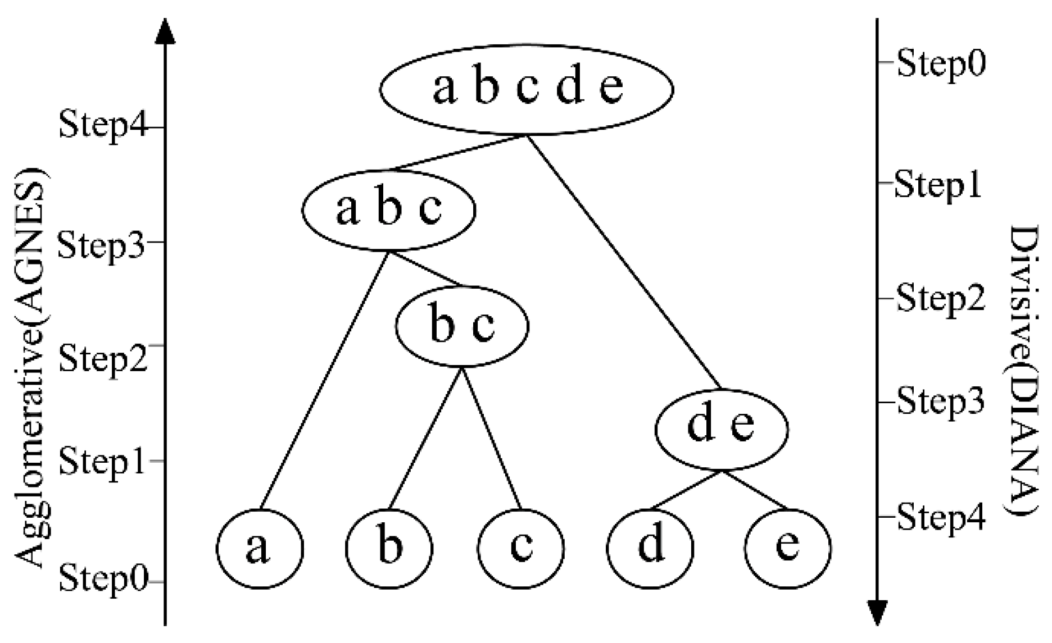
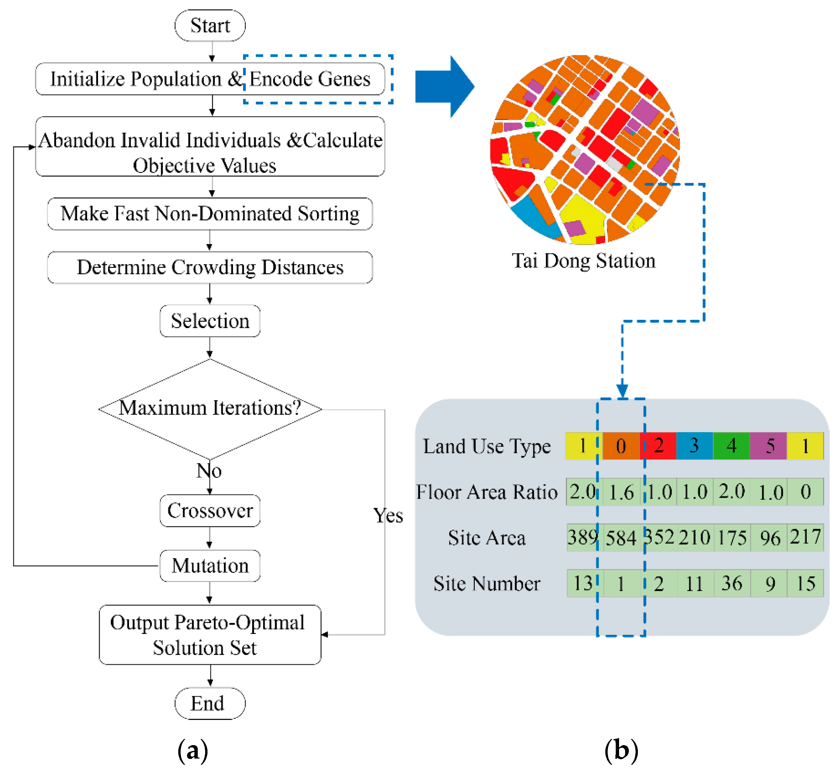
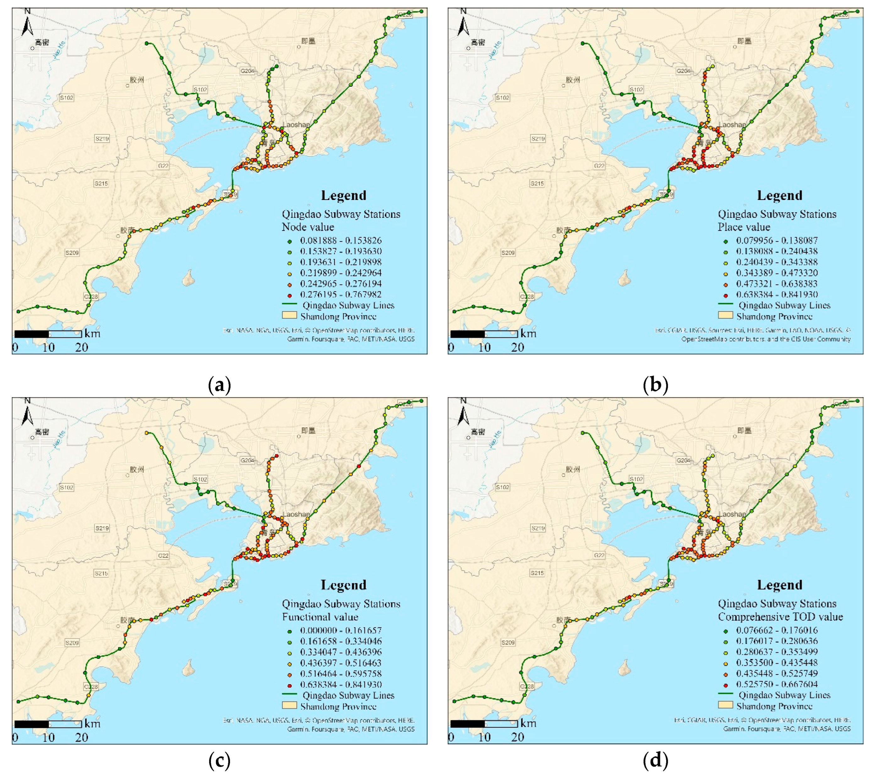
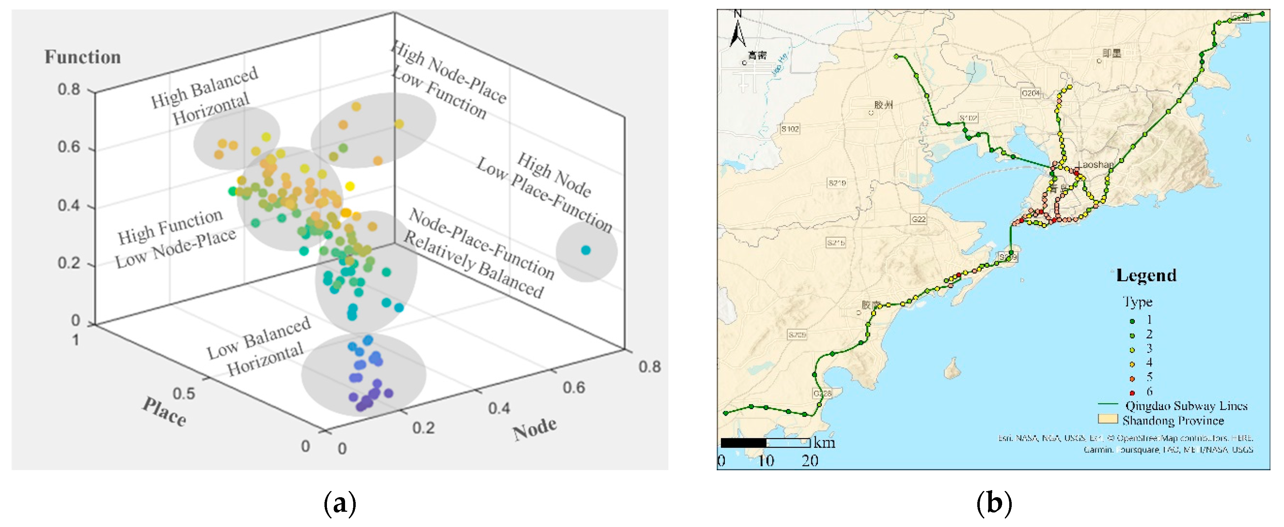

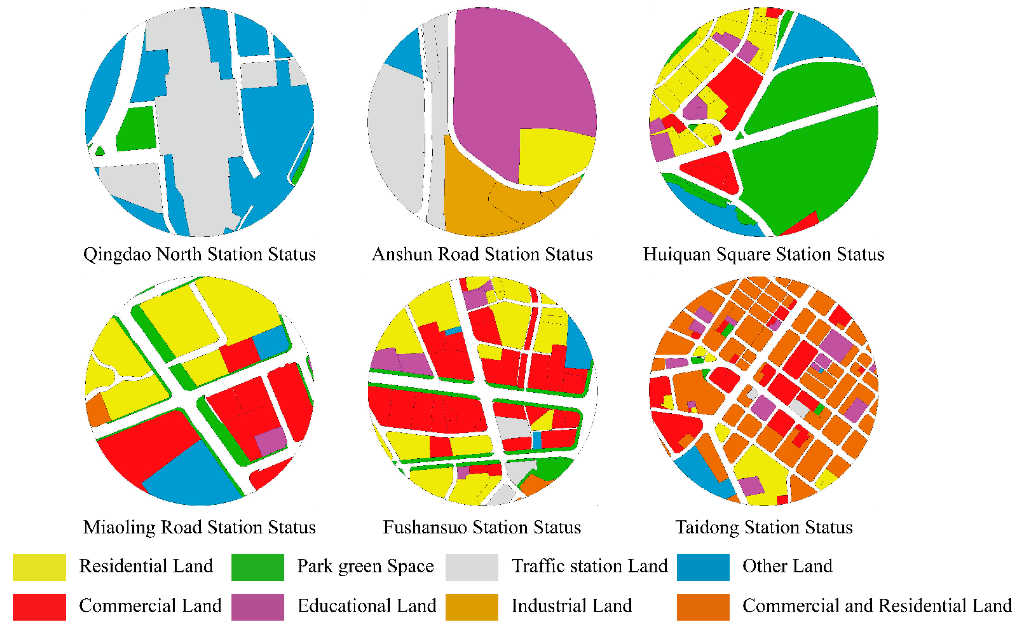
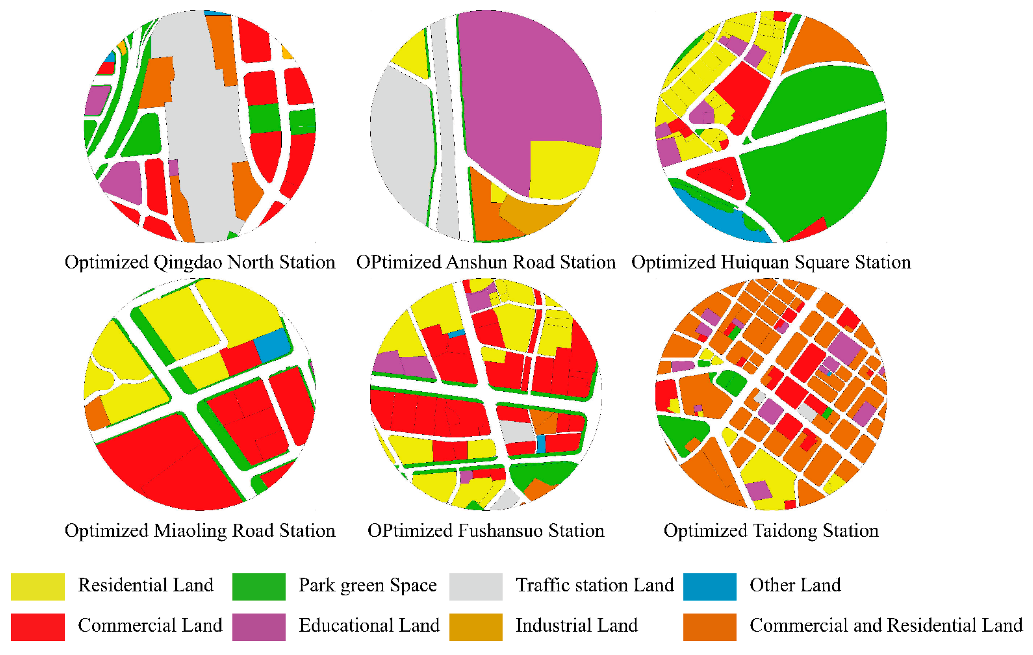
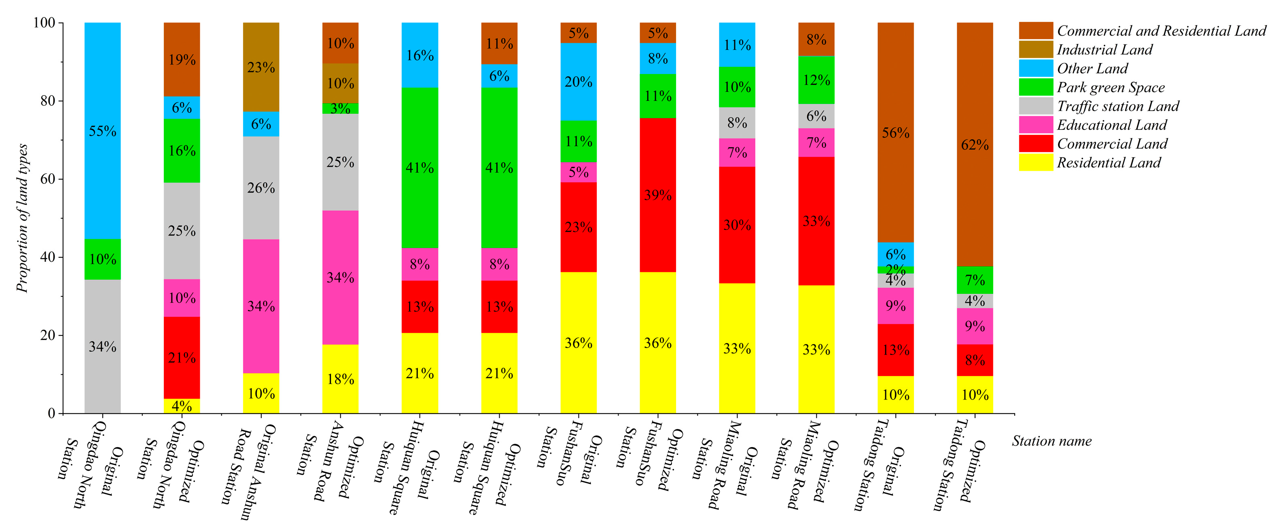
| Optimization scheme Miaoling Road Station |
Objective function | ||
|---|---|---|---|
| Rail transit accessibility | Land economic benefit | Environmental comfort | |
| A | 3.25×106 | 2.96×106 | 0.1033 |
| B | 2.44×106 | 3.85×106 | 0.1440 |
| C | 2.40×106 | 2.85×106 | 0.1848 |
| D | 2.70×106 | 3.22×106 | 0.1440 |
| Subway station | Rail transit accessibility | Land economic benefit | Environmental comfort |
|---|---|---|---|
| Anshun Road station | 1.36×106 | 1.94×106 | 0.1160 |
| Huiquan Square station | 2.37×106 | 5.28×106 | 0.2864 |
| Qingdao north railway station | 3.26×106 | 2.23×106 | 0.1244 |
| Miaoling road station | 2.70×106 | 3.22×106 | 0.1440 |
| Fushansuo station | 2.50×106 | 5.73×106 | 0.2613 |
| Taidong station | 3.00×106 | 2.47×106 | 0.2841 |
Disclaimer/Publisher’s Note: The statements, opinions and data contained in all publications are solely those of the individual author(s) and contributor(s) and not of MDPI and/or the editor(s). MDPI and/or the editor(s) disclaim responsibility for any injury to people or property resulting from any ideas, methods, instructions or products referred to in the content. |
© 2023 by the authors. Licensee MDPI, Basel, Switzerland. This article is an open access article distributed under the terms and conditions of the Creative Commons Attribution (CC BY) license (http://creativecommons.org/licenses/by/4.0/).




