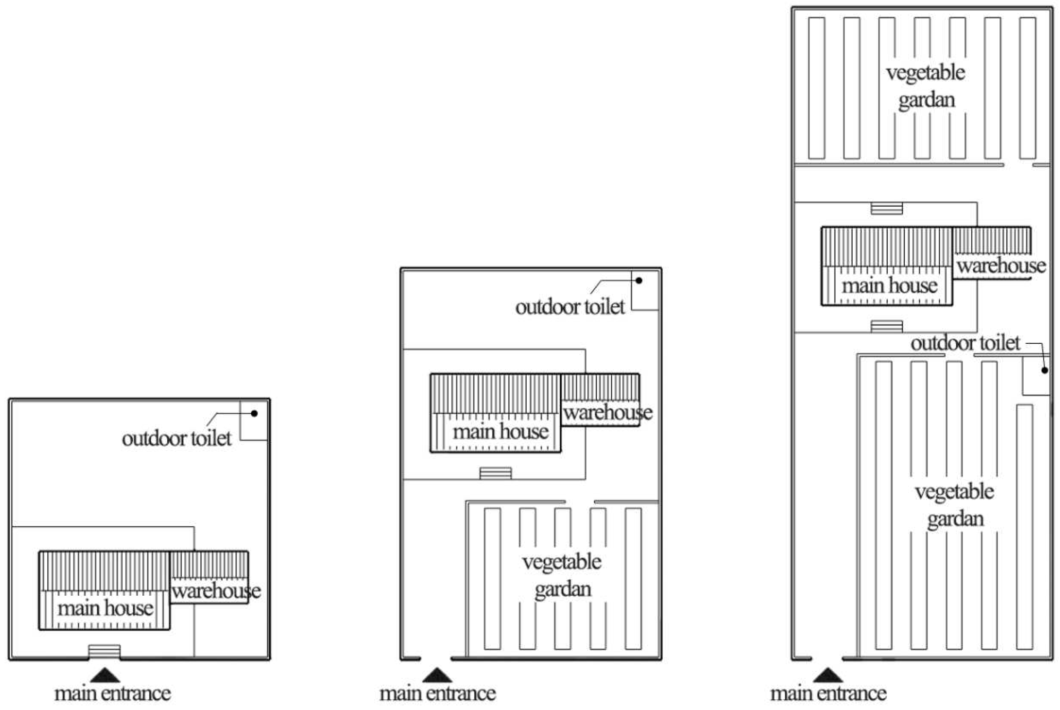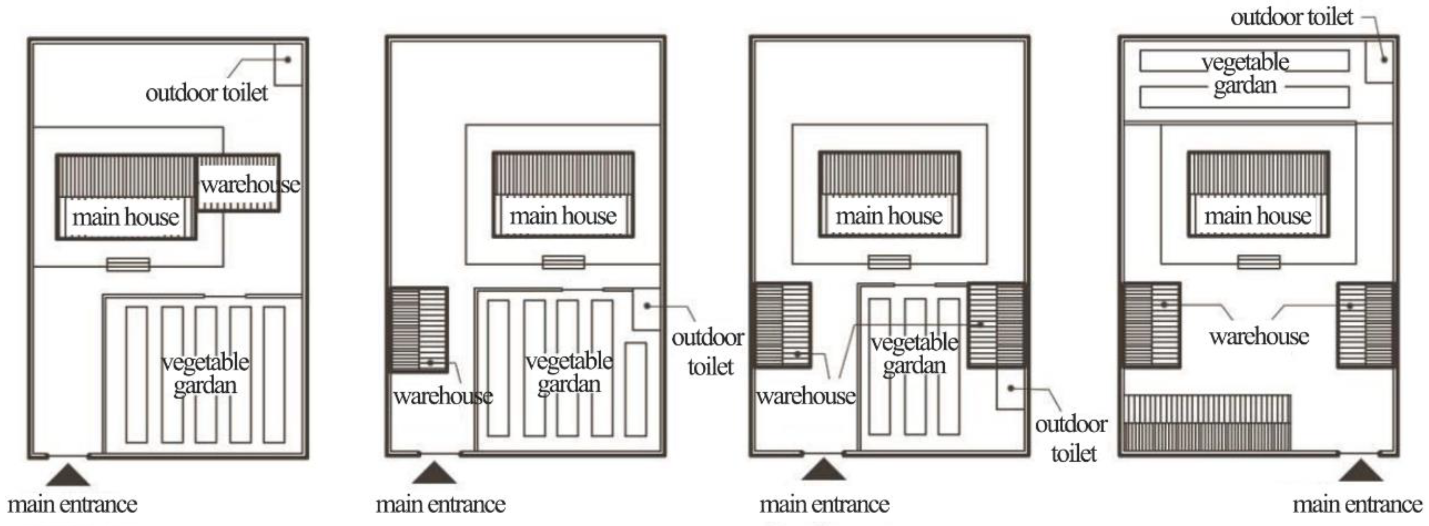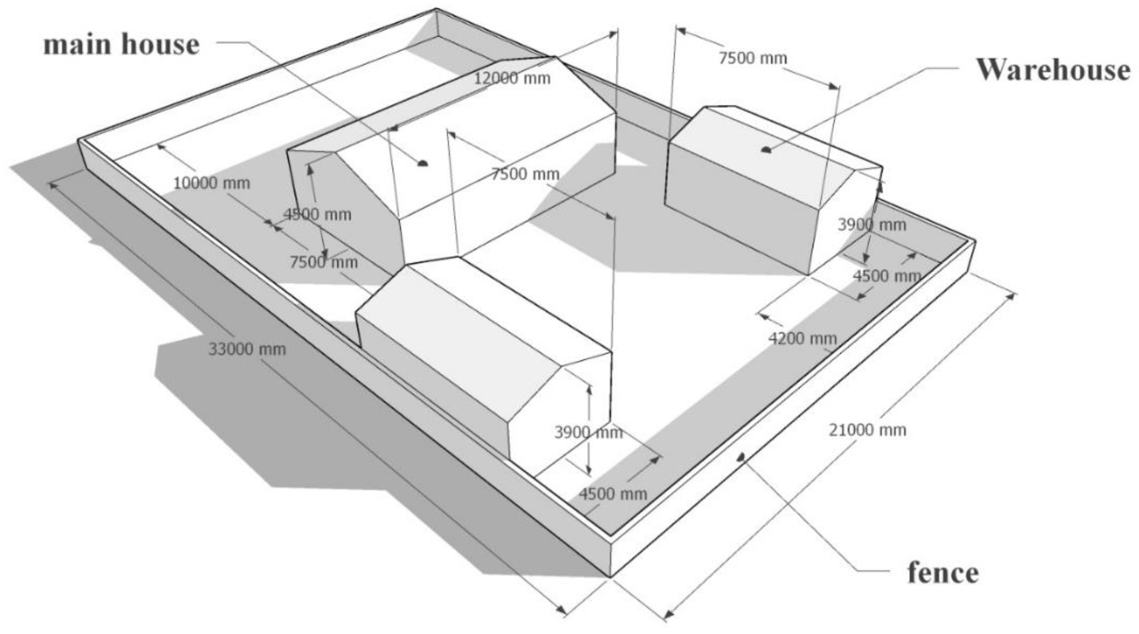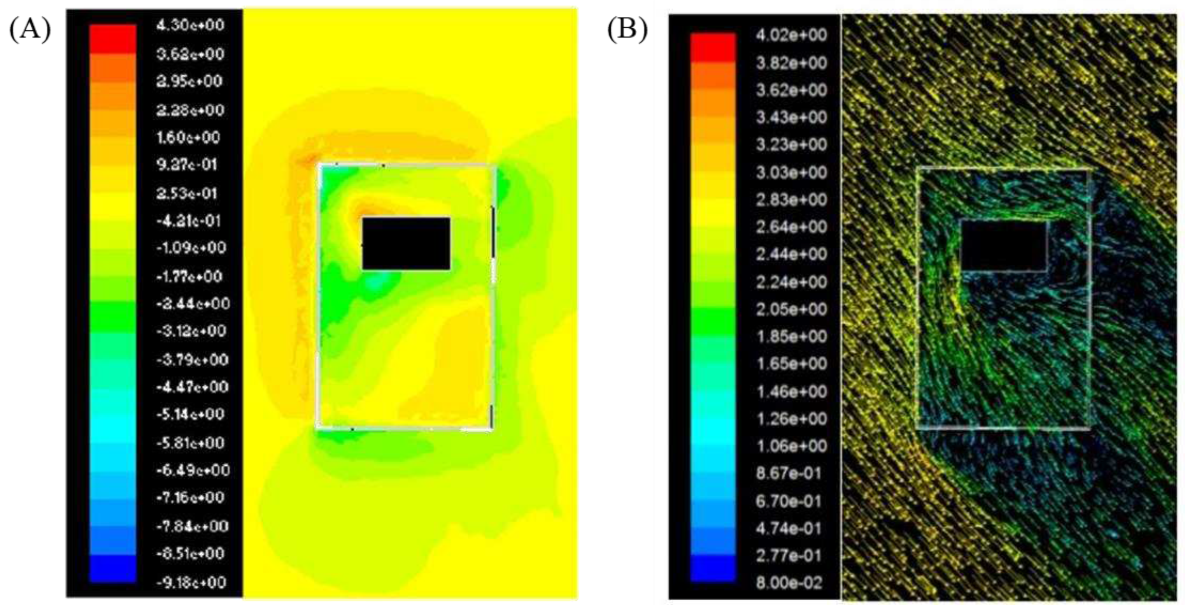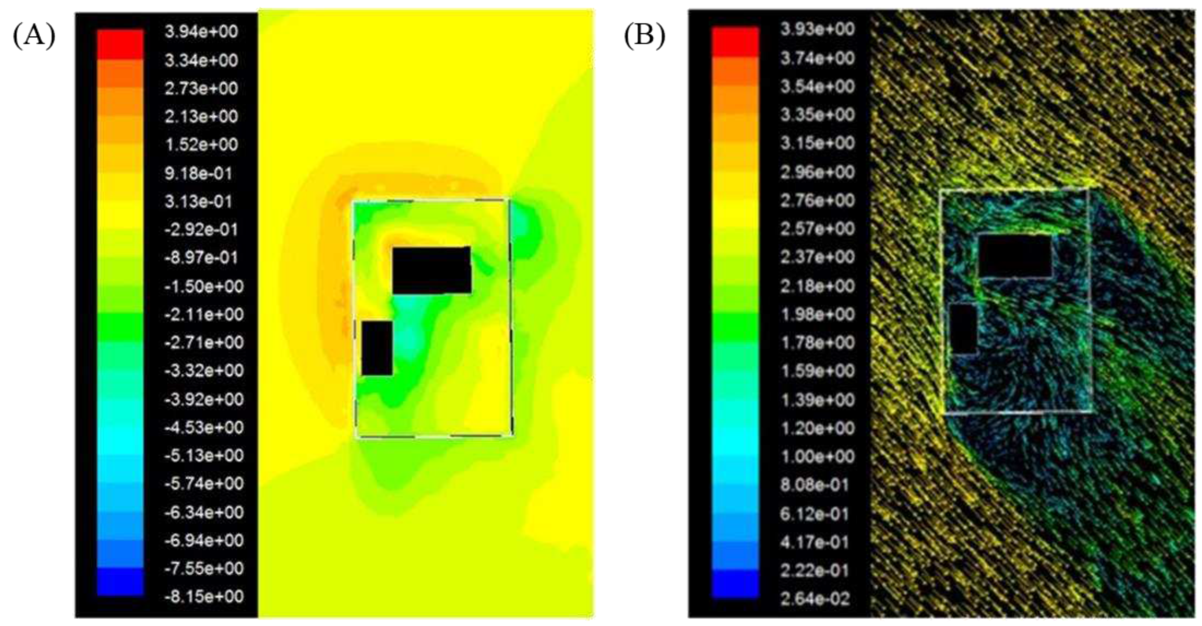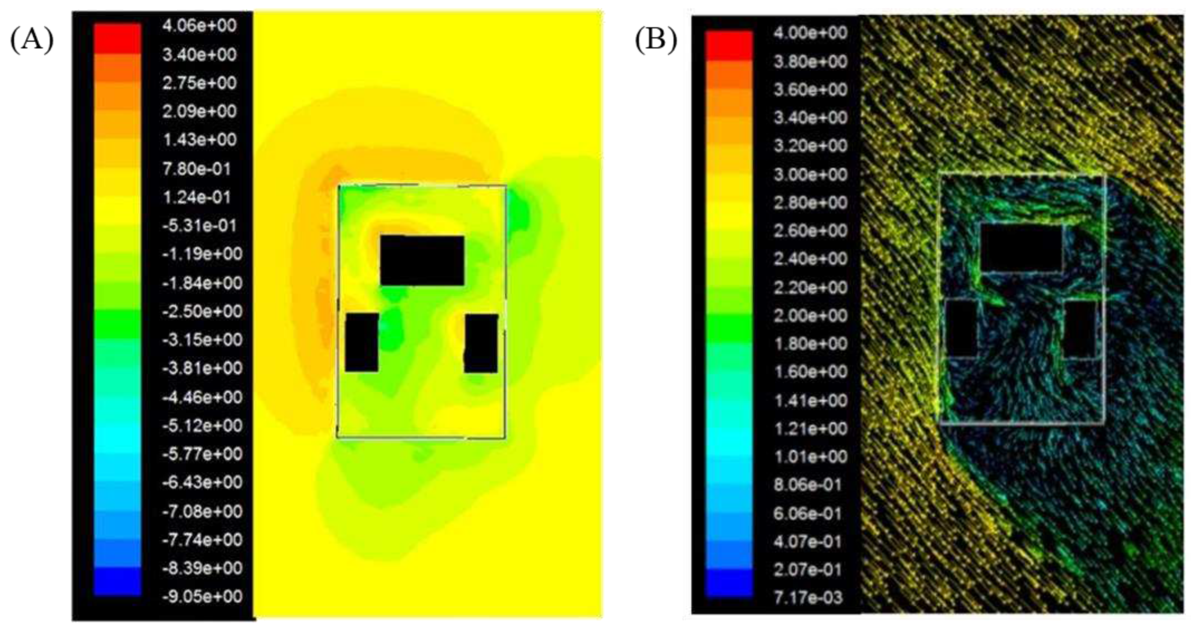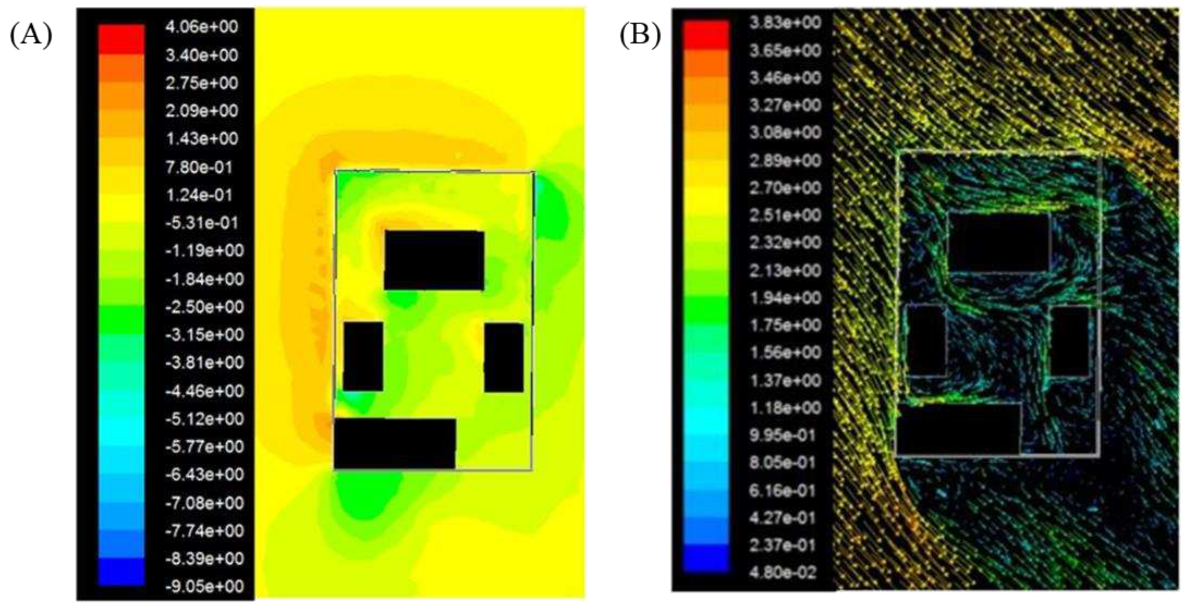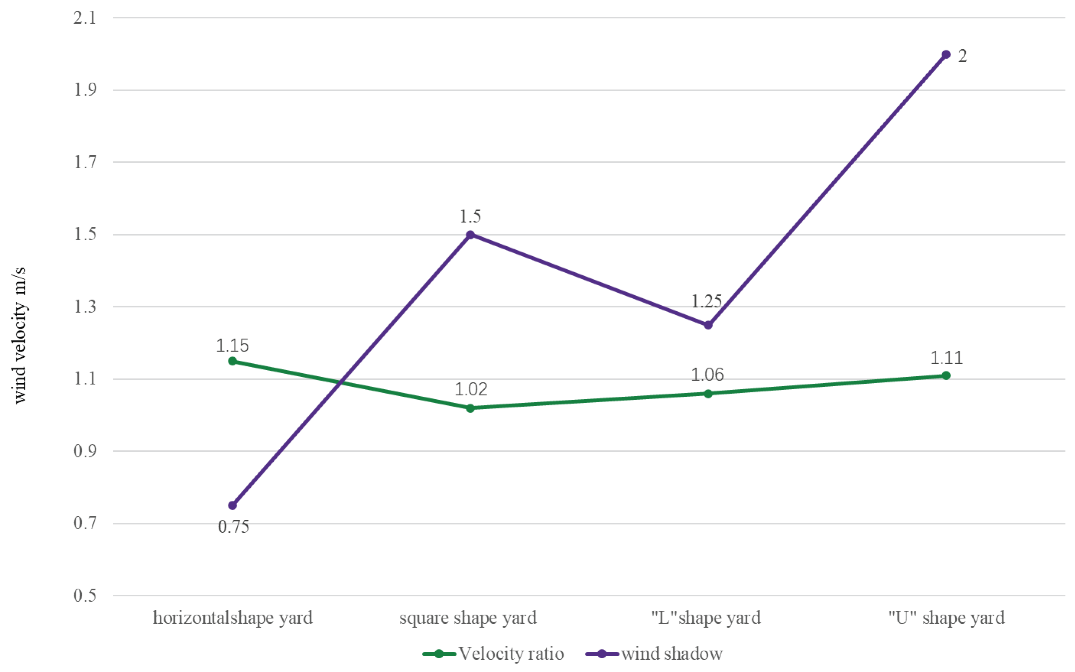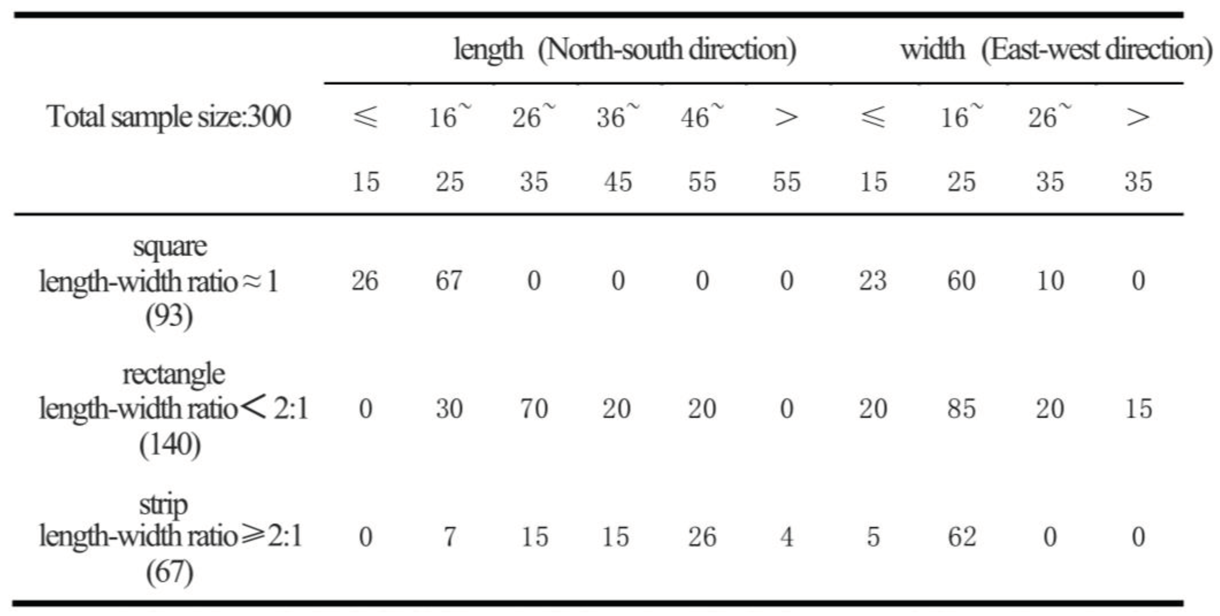1. Introduction
The layout mode of village residential compound is more affected by the natural climate environment than that of urban residence.[
1] According to the living habits of rural residents, the courtyard is the main outdoor place for production and living, planting and breeding, recreation and leisure, and the advantages and disadvantages of the wind environment of the courtyard have a direct impact on the health, comfort and work efficiency of residents.[
2]
The low outdoor temperature and high frequency of gusty winds in winter in the severe cold region of Northeast China have a greater impact on the production and life of residents.[
3] In this paper, four villages in the cold region of Northeast China, including Xin'an Village, Hailin City, Heilongjiang Province, Chatiao Village, Shimen Town, Antu County, Jilin Province, Qijia Town, Changchun City, Jilin Province, and Xinglongtai Village, Kaiyuan City, Liaoning Province, are selected as research objects, and numerical simulations of the winter wind environments of the four typical yard layouts in the cold region of Northeast China are carried out on the basis of field research, visits, measurements and analyses, and the wind environments in the four typical courtyard layouts are analyzed and evaluated.[
4]
2. Overview of Rural Houses in the Severe Cold Regions of Northeast China
2.1. Habitable functions and components of courtyards
There are five main functions of rural houses compounds in the cold regions of Northeast China, namely: production function, housing function, leisure function, vegetation greening function and protection function.[
5] Production function: including breeding, planting, storage of food and agricultural tools, parking of agricultural machinery and vehicles, etc., with the relative functional components of breeding sheds, vegetable plots, barns, storage of agricultural machinery and garages, etc..[
6] Living function: including accommodation, food, drying, washing, toilets, etc., with the relative functional components of housing, latrines, etc.[
7,
8] Recreational function, including playing cards, etc., the occurrence of the behavior of the more random, no fixed functional elements.[
9,
10] Greening vegetation: in addition to the courtyard of crops and economic equipment, the courtyard of the residential compound, greening vegetation and protective functions.[
11,
12] There is no fixed functional element. Protective function: that is, the courtyard enclosure, is the enclosure component that separates the public space from the private courtyard, so that the entire courtyard becomes an enclosed private space, and its height and material vary.[
13,
14] As shown in
Figure 1, according to the research data, in the production function, it is used for vegetable gardens and warehouses with the highest proportion, accounting for 32 percent and 30 percent respectively, and livestock and poultry farming with 17 percent and 14 percent respectively. while in the living function, there are such as toilets with the highest proportion of 51 percent, followed by drying, accounting for 39 percent.
2.2. Shape and size of the compound
Through actual research visits and statistics in
Table 1, the main forms of village residential compounds in the cold regions of northeast China are summarized. There are three kinds of courtyards: square courtyard, rectangular courtyard, and strip courtyard. The width interval of square courtyard is 16-25m, and the length interval is also 16-25m. The width interval of rectangular courtyard is 16-25m, and the length interval is 26-36m. The width interval of strip courtyard is 16-25m, and the length interval is 46-55m. Therefore, the simulated courtyard model is simplified as follows: the scale of the square courtyard is 20m×20m, the scale of the rectangular courtyard is 20m×30m, and the scale of the strip courtyard is 20m×50m, as shown in
Figure 2.
2.3. Courtyard Layout Form
The shape of the yard is determined by the location of its components. According to the location of the main house, the courtyard can be divided into three types of yards: front yard, back yard, and front and back yard, as shown in
Figure 3. According to the percentage of each element above and the research data, the layout form of the courtyard is mainly determined by the location of living quarters, barns, vegetable gardens, and dry toilets. Considering the influence of hygiene and odor, the dry latrine is usually placed separately in the downwind direction perpendicular to the prevailing wind direction, i.e. The positional relationship between the main house and the barn is as follows: the main house and the barn are arranged in parallel in the shape of a zig-zag, and the main house is arranged perpendicularly in the shape of a zig-zag. The main buildings in the courtyard include the main house, compartments and barns, and according to the number of buildings and the degree of enclosure, the courtyard can be classified into horizontal, "L", "U" and square, as shown in
Figure 3. The horizontal courtyard consists of a main house and 1~2 compartments (or barns), and the main house and the compartments (or barns) are separated from the main house and the main house. The L-shaped compound consists of a main house and a barn, both arranged vertically in an L-shape; the U-shaped compound consists of a main house and two barns arranged vertically in a U-shape on both sides of the main house. The square-shaped compound consists of 1 main house and 2 barns arranged vertically in a "U" shape on either side of the main house.
3. Numerical Modelling Methods for Wind Environment
Based on domestic and international research on the application and validation of numerical simulation software for wind environment and the various comparative analyses, this paper chooses Fluent software as the numerical simulation software (solver) for wind environment, Gambit software as the modeling software (pre-processing), and Tecplot software as the latest data processing software.[
15]
3.1. Simplification of the model
Mathematical model: The RNG k-ε model in Fluent software, i.e. the improved k-ε model, is selected. By comparing the numerical calculation results of wind pressure with the measured values in the field, the RNG k-ε numerical prediction of this model is better, which basically reflects the complex flow characteristics of the typical blunt structure winding.[
16,
17]
Geometric model: The geometric model used in the simulation was simplified according to the results of the survey, keeping only the main house, the barn, and the perimeter wall.[
18] The dimensions of the main house are 6m (width) * 10m (length) * 4.5m (height). the dimensions of the barn are 4m (width) * 6m (length) * 4m (height). and the height of the perimeter wall is 1.5m, as shown in
Figure 4. Since the height of the vegetable garden plants is less than 1.5m, the vegetable garden has little effect on the pedestrian height wind speed and is negligible. The outdoor toilet is small in size and has no significant effect on wind speed and can also be omitted. To reduce the impact of the boundary conditions of the simulation area on the building, an open outdoor space close to the atmosphere is created in the simulation area. The windward direction of the wind field is set to 5 times the length of the site, the downwind direction is set to 10 times the length of the site, and the height of the wind field is set to 5 times the height of the building.
3.2. Boundary condition setting
Numerical simulation of wind environment by Fluent software requires the definition of three types of boundary, namely: velocity inlet, pressure outlet and wall.[
19,
20]
Velocity inlet: This paper is mainly for winter wind environment simulation, so the wind direction is selected northwest wind, wind speed is 3. 57m/s, set the X-axis direction is 1, Y-axis direction is -1 orthogonal decomposition. Pressure outlet: this boundary condition can be a good solution to the convergence difficulties of the reflux outlet, set the intensity of air flow is 2%, viscosity ratio is 5 . Wall conditions: the building surface, the ground is selected as a no-slip condition, the normal direction of The wind speed value is set to 0.[
21,
22]
4. Wind Environment Simulation of Different Courtyard Layout Forms
By comparing the wind speed and wind pressure diagrams of the courtyards with different layouts, it can be seen that the wind speed outside the courtyard is higher than that inside the courtyard, and the difference in the wind speed distribution of courtyards with different layout forms is obvious.
The wind shadow zone (i.e., negative pressure zone) is ideal for summer in hot dry areas and for outdoor activities in cold non-humid areas. In cold regions, winter cold airflow is blocked by buildings in the upwind direction, the wind speed is attenuated in the wind shadow area, and the sunlight is abundant.[
23] Therefore, the downwind outdoor space becomes an ideal place for people to escape from the cold winter airflow. It can be seen that the location of the wind shadow area is more suitable for small and medium-sized courtyards in cold regions, and it can provide local residents with better outdoor activity space. Differences in enclosure and courtyard structures can result in significant differences in the magnitude of wind speeds within courtyards of different sizes. Therefore, in the following, we model and analyze the wind pressure and wind speed of different types of fence.[
24]
As shown in
Figure 5A and
Figure 5B, the wind speed and wind pressure distribution diagrams are respectively for the horizontal layout form. The wind speed ratio is 1.04, the wind speed high value area is the windward side between the main house and the wall, the wind shadow area is mainly in the leeward side of the main house, the wind speed ratio is 0.17 in the wind shadow area, the area is about 3/4 of the total building area, the southwest corner of the main house forms the corner wind, the wind speed value is high, the wind speed ratio is 1.15. The high value of wind pressure is distributed in the windward side of the building, which is easy to cause the penetration of the cold wind, and it should be the airtightness and thermal insulation design of the main house windward side doors and windows. And thermal insulation design should be carried out for the windows and doors on the windward side of the main room.[
25]
As shown in
Figure 6A and
Figure 6B, the wind speed and wind pressure distribution diagrams of the "L" type layout (the barn is perpendicular to the left side of the main house) are shown. The wind speed ratio is 0.98, the wind speed high value area is the windward side between the main house and the fence, the wind shadow area is mainly in the main house, the warehouse of the leeward side, the wind shadow area within the wind speed ratio of 0.12, an area of about 1.5 times the total floor area, the main house of the southwest corner of the formation of the corner of the wind, the wind speed value is high, the wind speed ratio of 1.02 and accompanied by low-speed vortex. The high value of wind pressure is distributed in the north-west corner of the main house, which is easy to cause the penetration of cold wind, and the insulation of the wall in the north-west corner of the main house should be strengthened, as well as the airtight design of doors and windows on both sides.
As shown in
Figure 7A and
Figure 7B, the wind speed and wind pressure distribution diagrams of the "U" shaped layout are shown. The northeast corner of the main room formed a corner wind, wind speed, wind speed ratio of 1.11, due to the layout of the shape of the degree of enclosure increases, the wind shadow area is located in the building leeward side and both sides of the barn between the area equivalent to two times the floor area, the wind speed ratio of 0.09 and accompanied by low-speed vortex. The high value of wind pressure is distributed on the windward side of the main room, which is easy to cause cold wind infiltration, and airtightness and heat conservation design should be carried out for the doors and windows on the windward side of the main room.
As shown in
Figure 8A and
Figure 8B, the wind speed and wind pressure distributions in the square layout (with the barn perpendicular to the right side of the main house), respectively. The location of the main room weakened its role in blocking the wind, in the northeast corner of the main room to form a corner wind, wind speed is greater, wind speed ratio of 1.06, the wind speed of the high-value area of the wind between the main room and the enclosure wall of the windward side, the wind shadow area is mainly in the main room of the leeward side of the wind, the wind shadow area of the wind speed ratio of 0.08, the area of the total floor area of about 1.25 times. The spatial distance between the main room and the corridor of the right storage room is relatively close, forming a narrow tube effect of wind, with a high value of wind speed and a wind speed ratio of 0.97 accompanied by a low-speed vortex. The high value of wind pressure is distributed on the windward side of the main room, which is easy to cause cold wind infiltration, and airtightness and heat conservation design should be carried out for the doors and windows on the windward side of the main room. It is also necessary to install wind-protection measures such as green plants in the central walkway between the main house and the barn in the compound.
From the above, the area of the wind shadow zone also varies with the degree of building enclosure: the area of the wind shadow zone of the horizontal type courtyard accounts for about 59% of the total area, and the negative pressure area mainly appears in the northwest corner of the enclosure wall and the southwest corner of the building. "L"-shaped courtyard wind shadow zone accounted for about 82% of the total area, the negative pressure area mainly appeared in the northwest corner of the wall, the main house and the southwest corner of the building. and the southwest corner of the building. "U" type courtyard wind shadow area of about 81% of the total area, the negative pressure area appears mainly in the northwest corner of the enclosure wall, the main room and barn corner. The wind shadow area of the square type courtyard accounts for about 83% of the total area, and the negative pressure area mainly appears at the northwest corner of the fence wall, the southwest corner of the main house, and the south side of the mountain wall of the barn. It can be seen that the area of the wind shadow zone is mainly affected by the buildings on the windward side and has nothing to do with the degree of enclosure of the buildings. There is no obvious pattern in the change of pressure in the negative pressure zone: during the transition from horizontal yard to "L" yard, the pressure in the negative pressure zone changes from horizontal yard to "L" yard. The area of the low-pressure zone (blue area) of the "L" type compound increases significantly compared with that of the horizontal type compound. In the process of transition from the "L" type to the "U" type, the pressure in the negative zone increases significantly, and the pressure in the negative zone of the "U" type is higher than that of the horizontal type. The negative pressure in the negative zone of the "U" yard is higher than that of the horizontal yard. Therefore, the wind pressure in the courtyard is not related to the degree of building enclosure.
Different degrees of enclosure of the courtyard, the size of its internal wind speed there are some differences: horizontal type courtyard in the west side of the building wall position to form a high-speed wind band, in the front of the building and the east side of the wall position appears low-speed vortex. "L", "U" and square type courtyards only appear high-speed airflow at the corners of the windward side of the building, and low-speed vortices appear on the leeward side of the building, and as the degree of enclosure of the building increases, it is easier to generate low-speed vortices inside the building. As shown in the figure, a large-area vortex is formed inside the square courtyard.
As shown in
Figure 9, the wind environment is ranked according to the maximum wind speed ratio and the area of the wind shadow area as follows: square type layout > "L" type layout > "U" type layout > horizontal type layout.
5. Conclusions
Through the numerical simulation and statistical results of the wind environment, it can be seen that the different layout forms of the courtyard have a direct effect on the size of the wind speed and the area of the wind shadow zone, and the wind environment of the courtyard with the "U" and "L" shaped layouts is better than that of the courtyard with the horizontal shaped layout. The wind environment of the courtyard with "U" and "L" layout is better than that of the courtyard with horizontal layout. This leads us to the following conclusions:
The higher the degree of building enclosure on the windward side, the lower the value of wind speed in the site.
The greater the number of buildings on the windward side, the larger the wind shadow area within the compound.
For the village and town compounds in the severe cold region of northeast China, due to being in the severe cold region, the temperature of the cold wind in winter is low and hold. The wind environment design of the compound should follow the principle of wind protection in winter and ventilation in summer, as it has the greatest impact on the residents' use of space in the compound. Considering the wind speed, the area of wind shadow and the number of vortexes, the wind environment of square type compound is the best, which can be used as a reference for the improvement of the wind environment of the compounds of villages and cities and the design of the newly built compounds in the cold areas of Northeast China.
Author Contributions
Conceptualization, R.S.; methodology, R.S.; software, J.D.; validation, H.Z.; formal analysis, J.D.; investigation, R.S.; resources, D.Q.; data curation, R.S.; writing—original draft preparation, R.S.; writing—review and editing, L.W.; supervision, D.Q.; project administration, D.Q.; funding acquisition, R.S. All authors have read and agreed to the published version of the manuscript.
Funding
This research was funded by the Science and Technology Research Project of Jilin Provincial Department of Education (JJKH20210676KJ), Changchun Engineering College National Innovation Training Program for College Students (202311437022).
Data Availability Statement
Data are unavailable due to ethical constraints.
Conflicts of Interest
The authors declare no conflict of interest.
References
- Ma, L.; Liu, S.; Tao, T.; Gong, M.; Bai, J. Spatial reconstruction of rural settlements based on livability and population flow. Habitat International 2022, 126, 102614. [Google Scholar] [CrossRef]
- Lin, Y.; Yuan, X.; Yang, W.; Hao, X.; Li, C. A Review on Research and Development of Healthy Building in China. 2022, 12, 376. [CrossRef]
- Shao, T.; Jin, H. A field investigation on the winter thermal comfort of residents in rural houses at different latitudes of northeast severe cold regions, China. Journal of Building Engineering 2020, 32, 101476. [Google Scholar] [CrossRef]
- Shui, T.; Liu, J.; Yuan, Q.; Qu, Y.; Jin, H.; Cao, J.; Liu, L.; Chen, X. Assessment of pedestrian-level wind conditions in severe cold regions of China. Building and Environment 2018, 135, 53–67. [Google Scholar] [CrossRef]
- Lyu, Y.; Wang, M.; Zou, Y.; Wu, C. Mapping trade-offs among urban fringe land use functions to accurately support spatial planning. Science of The Total Environment 2022, 802, 149915. [Google Scholar] [CrossRef]
- Zsögön, A.; Peres, L.E.P.; Xiao, Y.; Yan, J.; Fernie, A.R. Enhancing crop diversity for food security in the face of climate uncertainty. 2022, 109, 402–414. [CrossRef]
- Zhang, T.; Duan, Y.; Jiao, Z.; Ye, X.; Hu, Q.; Fukuda, H.; Gao, W. Towards Improving Rural Living Environment for Chinese Cold Region Based on Investigation of Thermal Environment and Space Usage Status. 2022, 12, 2139. [CrossRef]
- Chen, Z.; Diao, B. Regional planning of modern agricultural tourism base based on rural culture. Acta Agriculturae Scandinavica, Section B — Soil & Plant Science 2022, 72, 415–428. [Google Scholar] [CrossRef]
- Huang, B.; Hong, B.; Tian, Y.; Yuan, T.; Su, M. Outdoor thermal benchmarks and thermal safety for children: A study in China's cold region. Science of The Total Environment 2021, 787, 147603. [Google Scholar] [CrossRef]
- Mi, J.; Hong, B.; Zhang, T.; Huang, B.; Niu, J. Outdoor thermal benchmarks and their application to climate‒responsive designs of residential open spaces in a cold region of China. Building and Environment 2020, 169, 106592. [Google Scholar] [CrossRef]
- Keenan, T.F.; Riley, W.J. Greening of the land surface in the world’s cold regions consistent with recent warming. Nature Climate Change 2018, 8, 825–828. [Google Scholar] [CrossRef] [PubMed]
- Xiao, M.; Lin, Y.; Han, J.; Zhang, G. A review of green roof research and development in China. Renewable and Sustainable Energy Reviews 2014, 40, 633–648. [Google Scholar] [CrossRef]
- Zhang, Y.; Wang, S.; Zhang, X.; Hu, Q.; Zheng, C. Association between moderately cold temperature and mortality in China. Environmental Science and Pollution Research 2020, 27, 26211–26220. [Google Scholar] [CrossRef]
- Soflaei, F.; Shokouhian, M.; Zhu, W. Socio-environmental sustainability in traditional courtyard houses of Iran and China. Renewable and Sustainable Energy Reviews 2017, 69, 1147–1169. [Google Scholar] [CrossRef]
- Sadino-Riquelme, C.; Hayes, R.E.; Jeison, D.; Donoso-Bravo, A. Computational fluid dynamic (CFD) modelling in anaerobic digestion: General application and recent advances. Critical Reviews in Environmental Science and Technology 2018, 48, 39–76. [Google Scholar] [CrossRef]
- Ntinas, G.K.; Shen, X.; Wang, Y.; Zhang, G. Evaluation of CFD turbulence models for simulating external airflow around varied building roof with wind tunnel experiment. Building Simulation 2018, 11, 115–123. [Google Scholar] [CrossRef]
- Huang, S.; Li, Q.S.; Xu, S. Numerical evaluation of wind effects on a tall steel building by CFD. Journal of Constructional Steel Research 2007, 63, 612–627. [Google Scholar] [CrossRef]
- Liu, S.; Pan, W.; Zhang, H.; Cheng, X.; Long, Z.; Chen, Q. CFD simulations of wind distribution in an urban community with a full-scale geometrical model. Building and Environment 2017, 117, 11–23. [Google Scholar] [CrossRef]
- Wakes, S.J.; Maegli, T.; Dickinson, K.J.; Hilton, M.J. Numerical modelling of wind flow over a complex topography. Environmental Modelling & Software 2010, 25, 237–247. [Google Scholar] [CrossRef]
- Miller, A.; Chang, B.; Issa, R.; Chen, G. Review of computer-aided numerical simulation in wind energy. Renewable and Sustainable Energy Reviews 2013, 25, 122–134. [Google Scholar] [CrossRef]
- Asfour, O.S. Prediction of wind environment in different grouping patterns of housing blocks. Energy and Buildings 2010, 42, 2061–2069. [Google Scholar] [CrossRef]
- Li, Y. Computational Fluid Dynamics Technology and Its Application in Wind Environment Analysis. Journal of Urban Technology 2010, 17, 67–81. [Google Scholar] [CrossRef]
- Deng, Q.; Wang, G.; Wang, Y.; Zhou, H.; Ma, L. A quantitative analysis of the impact of residential cluster layout on building heating energy consumption in cold IIB regions of China. Energy and Buildings 2021, 253, 111515. [Google Scholar] [CrossRef]
- Xu, X.; Wu, Y.; Wang, W.; Hong, T.; Xu, N. Performance-driven optimization of urban open space configuration in the cold-winter and hot-summer region of China. Building Simulation 2019, 12, 411–424. [Google Scholar] [CrossRef]
- Grosso, M. Wind pressure distribution around buildings: a parametrical model. Energy and Buildings 1992, 18, 101–131. [Google Scholar] [CrossRef]
|
Disclaimer/Publisher’s Note: The statements, opinions and data contained in all publications are solely those of the individual author(s) and contributor(s) and not of MDPI and/or the editor(s). MDPI and/or the editor(s) disclaim responsibility for any injury to people or property resulting from any ideas, methods, instructions or products referred to in the content. |
© 2023 by the authors. Licensee MDPI, Basel, Switzerland. This article is an open access article distributed under the terms and conditions of the Creative Commons Attribution (CC BY) license (http://creativecommons.org/licenses/by/4.0/).

