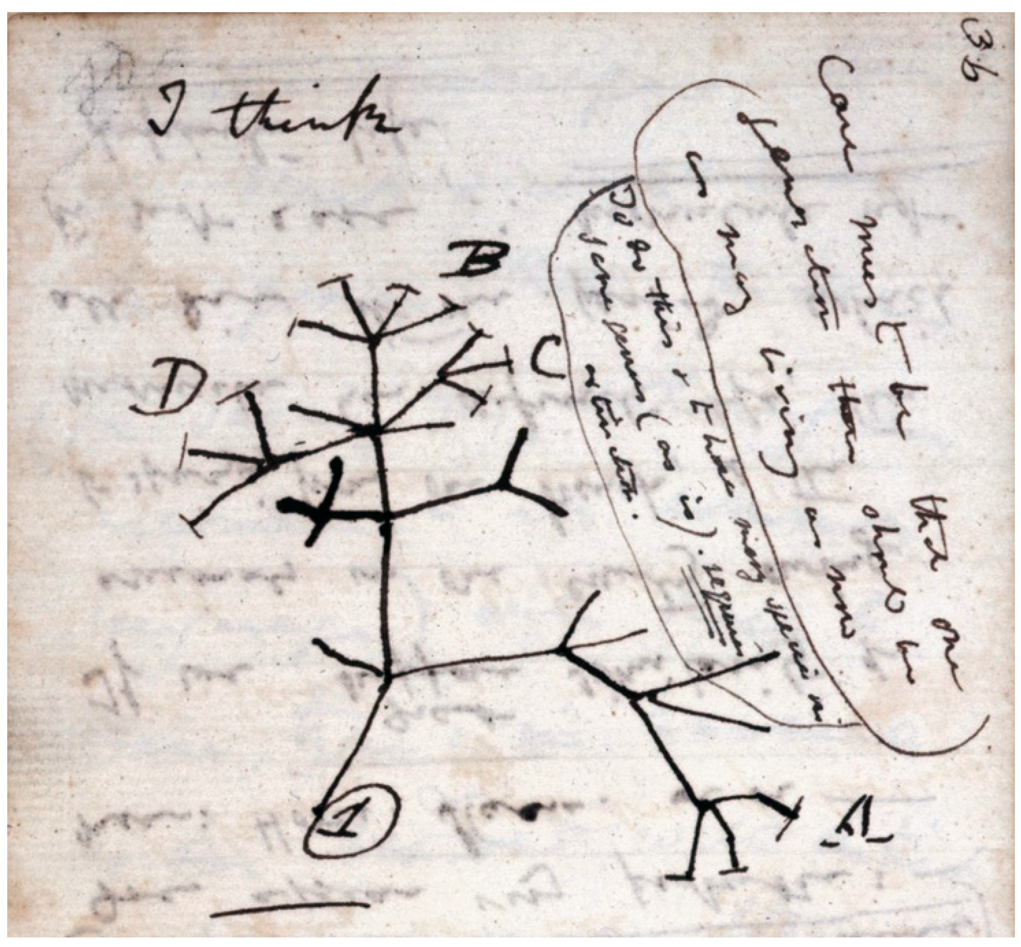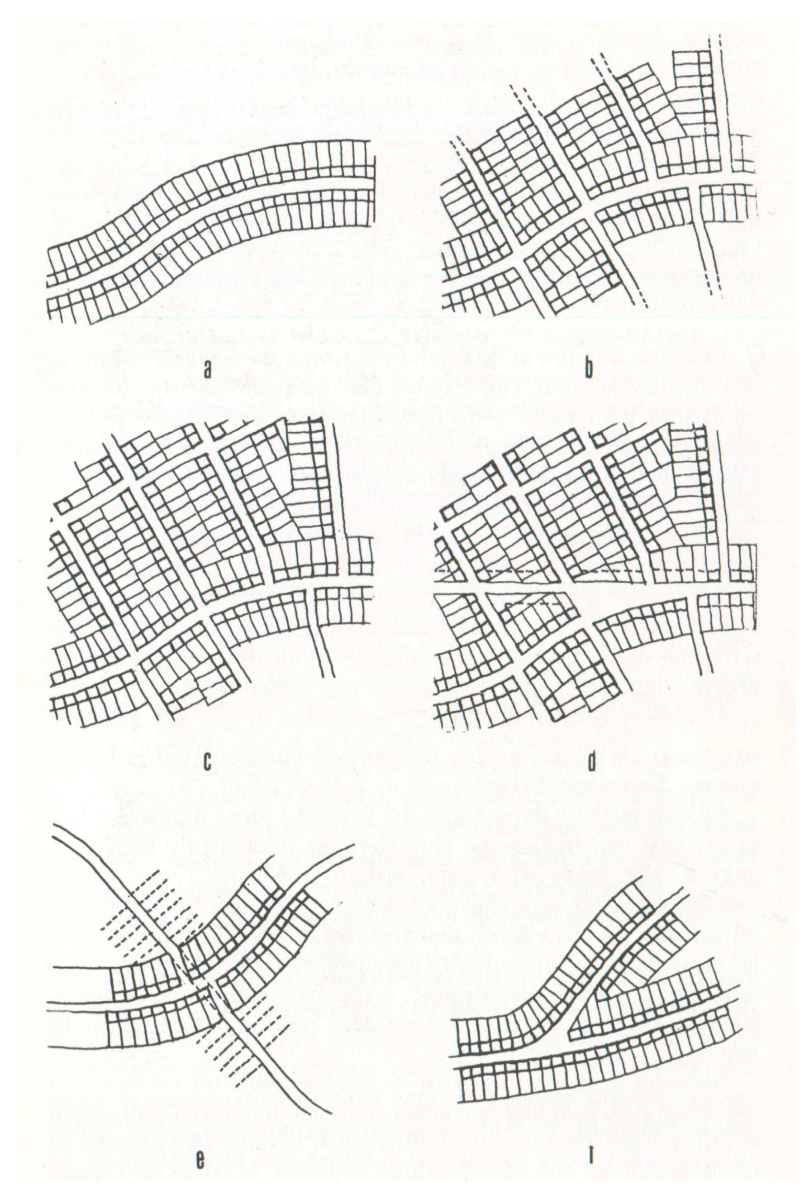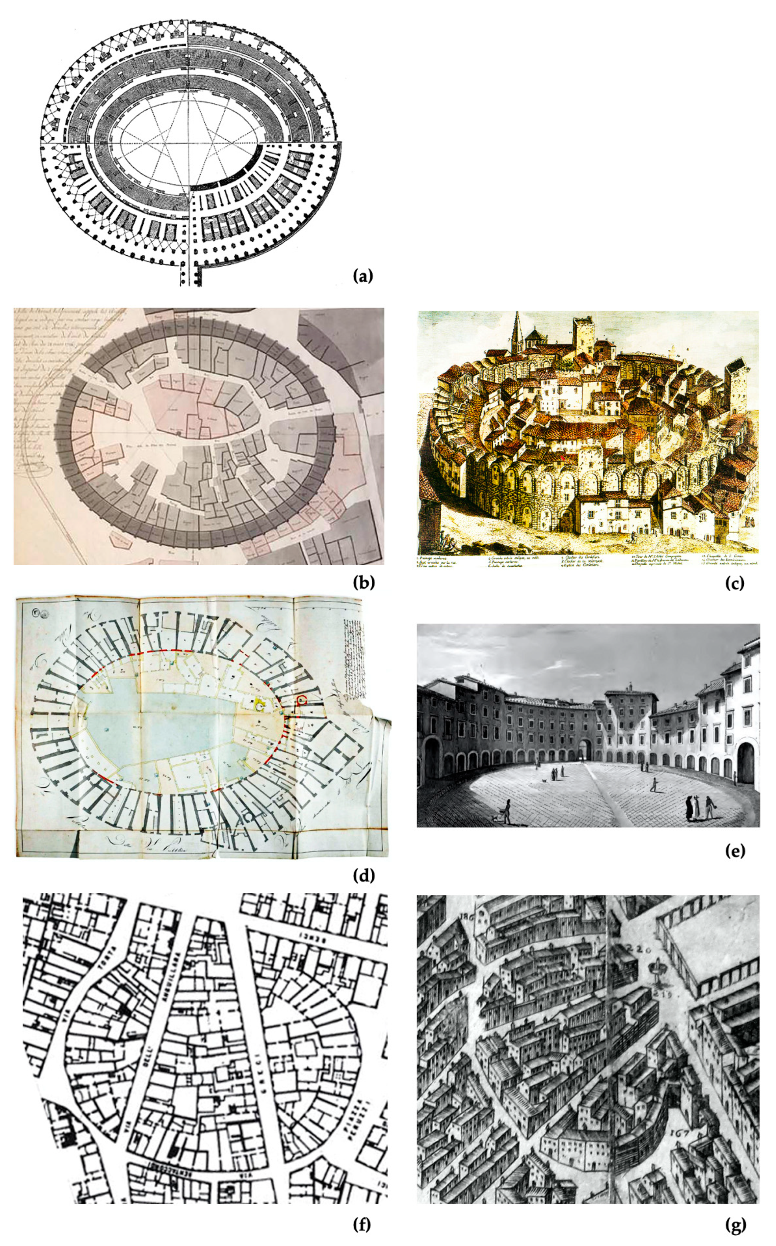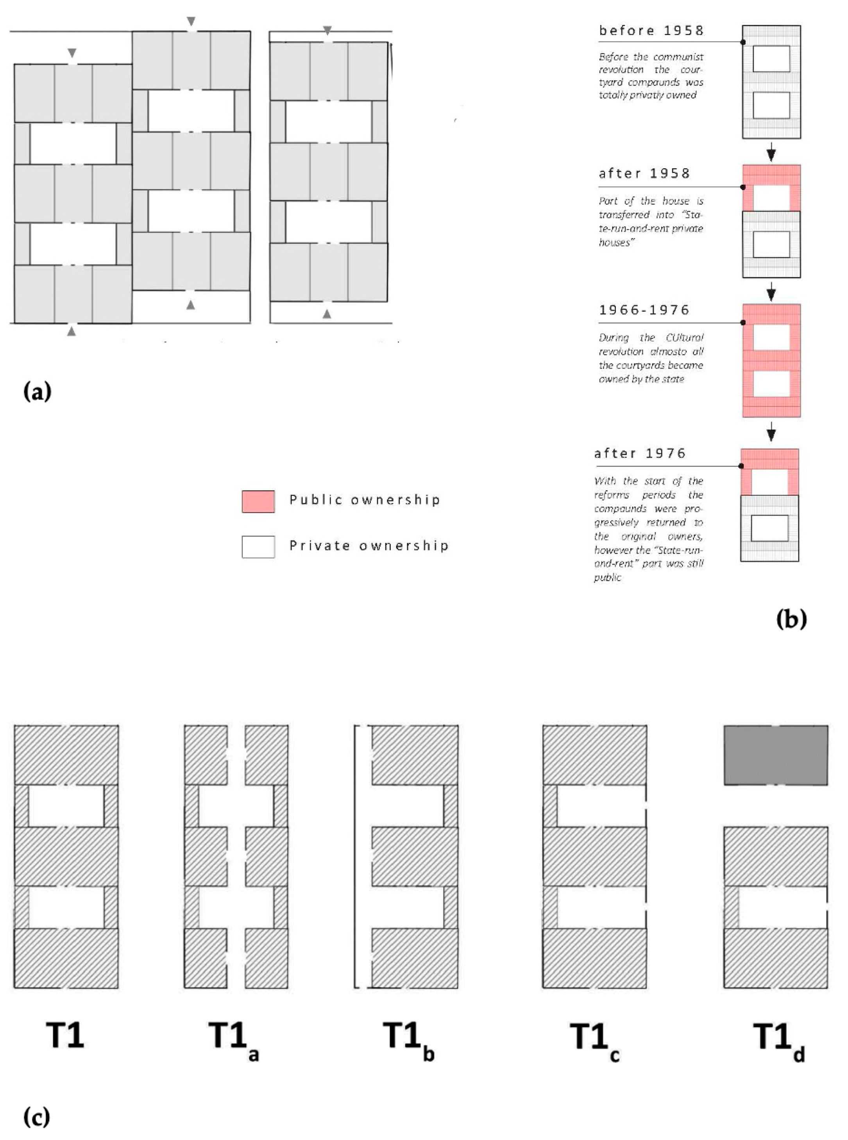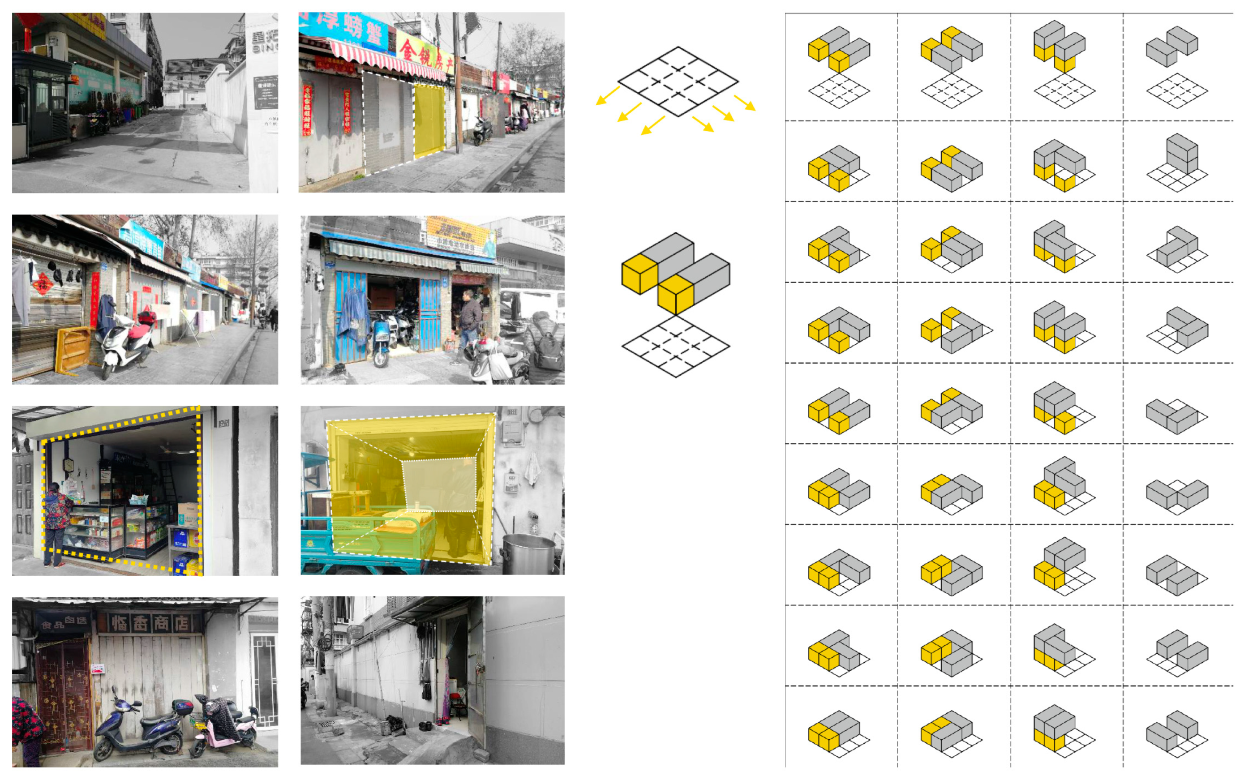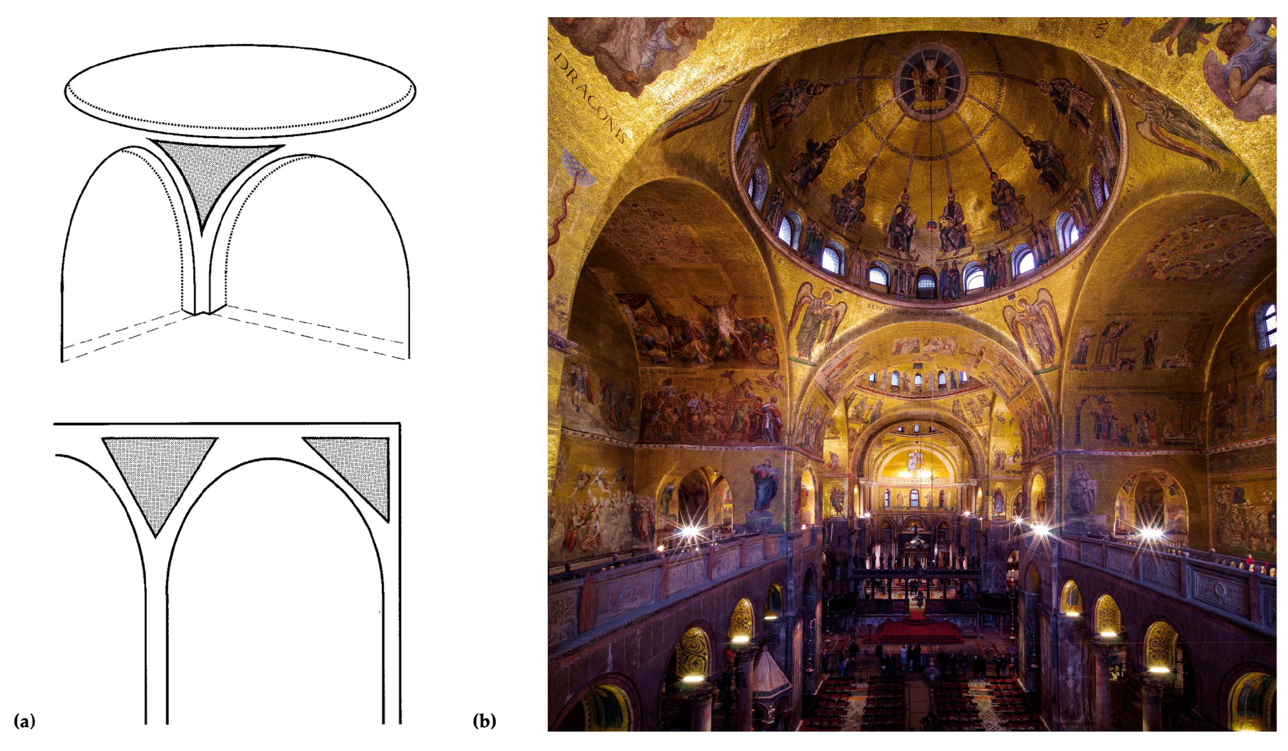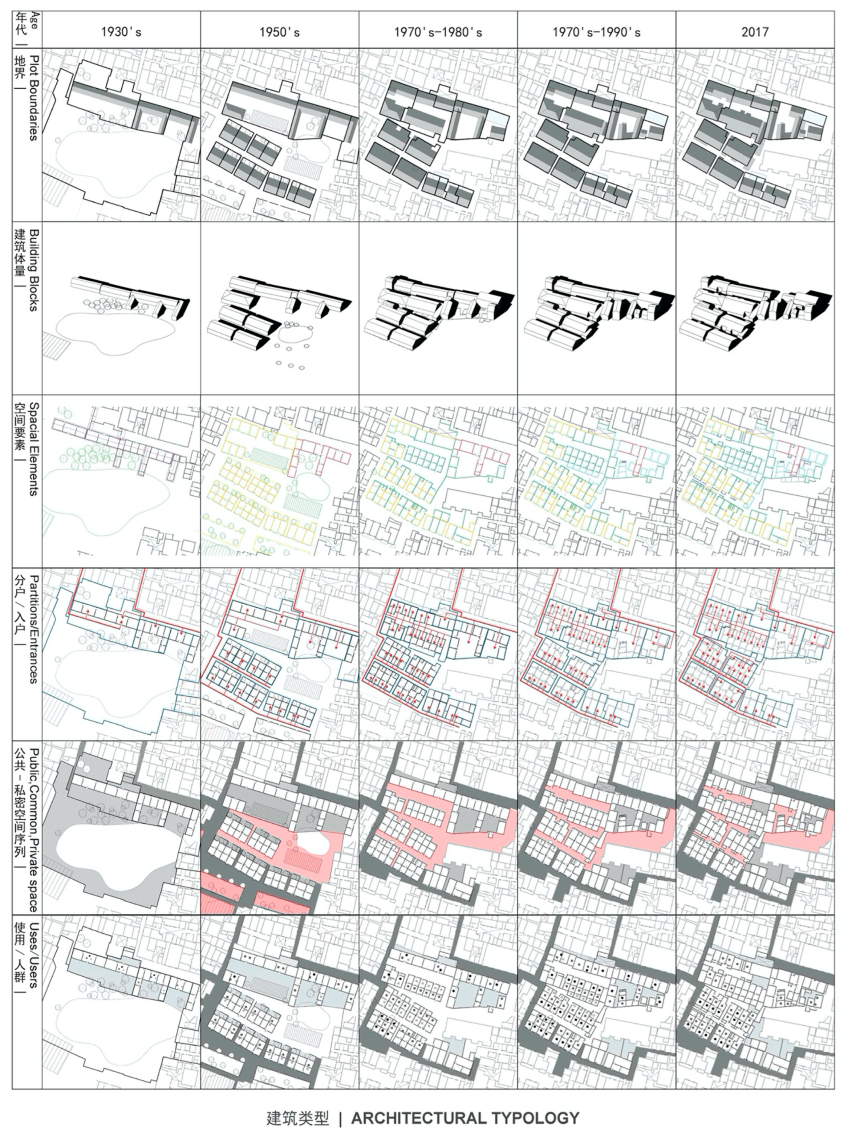1. Introduction
Cities evolve. Once upon a time they did it very slowly, today they follow processes at an impressive speed that go hand in hand with the evolution of society, economy and people behaviors. With cities, urban forms evolve and it becomes increasingly difficult to look at the changes in urban forms simply with the criteria of permanence or variation (if not permutation) of objects [
1]. Other paradigms, linked to the resilience and adaptivity of populations and societies, are imposed today [
2,
3].
Due to the speed of transformation of urban spaces and objects, it increasingly appears interesting not so much to record that an urban form has evolved from state A to state B, but rather to understand how that evolution occurred. In urban transformation systems with long inertia, such as pre-industrial urban systems (unless catastrophic events such as wars, earthquakes or fires intervened), they could easily be read by comparing the original configuration and the outcome. However, when today, faced with the speed of change of the contemporary city, we talk about transitional urban morphologies [
4], we do not simply intend to grasp the general terms of the urban metamorphosis (the beginning and the end), but all the different phases that the urban form has gone through, perhaps capturing the possible deviations that the urban form did not take in the transition, favoring other paths.
In 1859, Charles Darwin dedicated an entire chapter of
On the Origin of Species to the theme of morphological transition [
5]. In his time, one of the surest tests of evolutionary theory consisted in creating taxonomies of fossil remains placed in chronological sequence, asking what the possible missing links were. However, in addition to working on these sequences of forms, Darwin began to imagine that there could be unexpected and fortuitous deviations in the tree of evolution. The sketch of the so-called “tree of life” (1837), found among Darwin's notes and now in the Museum of Natural Sciences in New York, in its imagining possible alternative paths to a linear structure of evolution, can constitute an extraordinary document for those who work of theories of urban design (
Figure 1).
Due to the acceleration of multi-factor transformations affecting cities today, in the field of urban morphology, the analysis tools must be refined, not only technically, but also conceptually, perhaps even allowing us to re-read the shape of the cities of the past, which modern and post-modern urban morphology has probably frozen around an idea of a building type still anchored to its Enlightenment and rational origins (an idea entirely referring to the ideality of eighteenth-century European cities and the birth of the interrelationship between the form and function of architecture and spaces) [
6].
The urban morphological discourse, which had an important propulsion from Italy between the 1950s and 1960s, capable of making its influence felt in Europe and in the world, has become like blocked, at least in the last 25/30 years due to reasons of interpretative rigidity and school orthodoxy. [
7] This phenomenon has generated the crisis of urban design and of urban project together with the crisis of theories of urban form. New slogans and new keywords have taken the place that the complex articulation of morphological discourse could have occupied.
The study of the dynamics of the dominant urban form in the work of Saverio Muratori and Gianfranco Caniggia [
6], as well as the expansion of the method of research on the city of modern geography advocated by Aldo Rossi [
8], in decades were first replaced by rhetoric on the autonomy of architecture (compared to other disciplines) through the concept of urban type, then the obsession with the permanent structure of objects and urban traces, finally the evocation of an adaptive reuse of urban forms and architecture which, having arisen in the Anglo-Saxon context, seemed adapt perfectly and simplistically to the rigidity of the architectural and urban types inherited from the past [
9].
In the context of the debate on natural evolution the concept of adaptation entered into crisis in favor of the new idea of exaptation [
10]. This more recent idea can help urban morphology to escape from the impasse. Exaptation can in fact on the one hand allow us to recover attention for the forgotten transitional nature of urban structures that was already part of the studies on urban form conducted by Muratori and Caniggia among the others, on the other hand prepare the study and design of urban form for the new challenges that await it (
Figure 2)They are challenges of substance, because they manage the increasingly complex scenario of actors and factors capable of influencing the shape of contemporary cities and they are challenges of method because they govern the framework of tools offered today by AI-based tools for the analysis and design of urban forms, between georeferenced multidimensional studies and parametric computational design) [
11,
12].
2. Materials
Permanence has rightly been considered as a key concept for understanding the dynamics of transformation of urban form. Research has rightly focused heavily on what remains, on objects that resist time over the generations, which simply continue to exist in the context of a transformative process. Controlling the permanence has for a long time been the only way to read the permutations or more generally the variations in the urban form.
2.1. The Roman amphitheaters
The case of the Roman amphitheaters of the imperial age is exemplary. Aldo Rossi is mentioning them in the second chapter of its book
The Architecture of the City [
8]: Primary Elements and the Concept of Area.
“The Roman or Gallo-Roma cities of the West developed according to a continuous dynamic that exists in urban elements. This dynamic is still present today in their form. When at the end of the Pax Romana the cities marked their boundaries by erecting walls, they enclosed a smaller surface area than the Roman cities had. Monuments and even well populated areas were abandoned outside of these walls; the city enclosed only its nucleus. At Nimes the Visigoths transformed an amphitheater into a fortress, which became a little city of two thousand inhabitants: four gates corresponding to the four cardinal directions gave access to the city, and inside there were two churches. Subsequently, the city began to develop again around this monument. A similar phenomenon occurred in the city of Arles”.
The “continuous dynamic that exists in urban elements” also concerns many other amphitheaters built in the Roman world in the first two centuries of the imperial age. [
13]
If self-contained fortified medieval villages were built on the amphitheaters of Nimes and Arles (now disappeared due to nineteenth-century "cleanings"), in other situations the same urban element lends itself to different fates. In Lucca the amphitheater gave rise to an elliptical square, also always maintaining a more or less large space in place of the arena in transition periods in which the figure of the ellipse was not so clear. In Florence the amphitheater has been absorbed by the urban fabric and even crossed by two streets such as Via dell'Anguillara and Borgo dei Greci, which however have not managed to completely erase the original imprint of the Roman structure (
Figure 3).
If we compare each of the four cases with the urban type of the amphitheater, often located peripherally in the settlements of the imperial age, we realize the variety of solutions that, while remaining, the amphitheater type has allowed, even often involving the urban surroundings, as Rossi himself had suggested. It may be interesting to read what remains in the transition from an amphitheater to a fortress, or to a square, or to a block and it may be equally interesting to ask ourselves the reasons for that type of permanence, or rather what rules the amphitheater followed in the evolve to something else and what paths it chose to vary.
In the transition, the elliptical shape of the layout always remains evident, as do the radial walls substituting the cavea and, in section, the conical barrel vaults that are set on those radial walls.
In an era like ours, dominated by the pass-partout concept of adaptive reuse, the transformation of the imperial amphitheaters speaks not of an adaptation to new functions of the ancient structure, but of a real co-optation of the monument by the inhabitants of each city, as the fortuitous effect of its intrinsic shape.
The radial walls, in fact, with the imposing barrel vaults, lend themselves to becoming part of a human settlements already organized on the prevalence of Gothic parcels. It is as if, unpredictably, each amphitheater concealed, in its own tectonics, a pattern capable of generating pieces of Gothic urban fabric to the point of forgetting the original project that had conceived it.
2.1. The Chinese courtyard houses
An even clearer example of interplay between permanencies and variation is that of the current fate of the fabrics made up of courtyard houses in the ancient parts of many Chinese cities [
14,
15].
In this case, the fabric, already very clear in its original constitution, disintegrated and then recomposed not by following plans of adaptation to new and different functions, but by evolving according to complexes processes dominated by fortuitous phenomena. Understanding these phenomena today is a challenge that is especially occupying scholars and designers involved in the regeneration of those urban areas, that is in understanding whether it is possible to trace in the processes of variation followed in the past methods and systems of transformation to be used in designing and planning for the future. [
16,
17,
18,
19]
The Chinese courtyard house (siheyuan) has been organized since very ancient times through the development of a quadrangular courtyard overlooked by two single-story building blocks (maximum two floors): the access one and the actual living area. In the microcosm of the traditional courtyard house of the Ming era (1368-1664) and then of the Qing era (1644-1912), this system is replicated three times in line, giving rise to a sequence of three courtyards connected to each other via the residential blocks. The three courts correspond, in traditional matriarchal Chinese society, for example in Jiangsu (Nanjing province), to the three generations who share the management of the house, each with its own relevant court: the grandmother, the mother, the daughter.
After 1949, with the advent of collectivist society, that fabric based on a very clear family structure disintegrated. Each building block remained a living space, while each courtyard lost its role as the heart of family life to become a collective open space or part of public urban paths or even a storage space. Over time, this disintegrative process has also affected, in some cases, the harmonious differentiation between public and private uses (
Figure 4).
Today, in the oldest parts of some Chinese cities, urban fabrics from the Ming and Qing era can be found, originally based on the recurrence of the courtyard house type. They survived in front of the advance of other, more rational and functional urban building typologies in the 1970s and 1980s: workers' houses in line, four or five floors high and organized by sequences of stairwells.
However, those historic urban fabrics, after their disintegration, have been subjected, especially in the last thirty years, with the coming back of the property rights as the result of the economic revolution of 1990s, to phenomena of co-optation of their spaces for different activities: not only homes, but also small artisanal and commercial activities have occupied the covered spaces, while open spaces have begun to host vegetable gardens and small flower gardens, courtyards for the expansion of domestic activities, as well as spaces for public relations for free time and also spaces for collective crossing of the urban fabric, when they have not themselves become places for building additions, extensions, excrescences, even very far from the natural development of the original types. In these transitional phenomena of the dynamics of urban form, the type of courtyard house itself has demonstrated not its adaptability to different uses, but a precise willingness to let its spaces and its surfaces be co-opted by societies, economies and uses very different from the original ones (
Figure 5).
That willingness was, obviously, also a willingness to metamorphose, to the point that the urban morphologist who deals today with the study of these fabrics struggles quite a bit to reconstruct the original structure. It must also be said that, if this type of reconstruction passes through almost archaeological practices, from the point of view of the urban regeneration project, a whole series of spontaneous solutions rise to extraordinary abacus of possible systems of new configurations [
20].
3. Methods
Precisely because cities evolve, it is necessary to explore the theories and criticisms of natural evolution. As every urban morphologist, in order to better understand the scientific and philosophical fundaments of morphological thought should read Johann Wolfgang Goethe [
21], a transitional urban morphologist, interested in the dynamics of transformation of urban form, must read Charles Darwin.
This is not to seek confirmation with respect to a general assonance of theories, but because it is necessary, in many of the actions we carry out every day in various fields, including that of urban design, the identification, interpretation and even criticism of what we might call here a theory of form, perhaps even (as Michel Foucault would say [
22]) a social theory of form.
To study phenomena of transformation of reality, the theory of evolution constitutes an essential tool, not only in its conceptual bases and in its original development, but also in its subsequent outcomes, in the debates on the questions that have remained open, in the many articulations that have opened up over the course of Twentieth century.
Stephen J. Gould in particular worked, in 1982, on the concept of exaptation, which this paper aims to try to transpose from the field of evolutionary biology to that of urban morphology [
10].
One of the crucial of the natural selection is the one of “adaptation”, an already pre-Darwin concept, that describe the capability of an organism to fit to new functions, better: to design itself in order to fit to new functions. Adaptation became in recent year a widely used word in the architectural and urban designers’ jargon: they often speak about adaptive architecture, adaptive spaces, adaptive re-use [
10].
“Adaptation has been defined and recognized by two different criteria: historical genesis (features built by natural selection for their present role) and current utility (features now enhancing fitness no matter how they arose)”.
According the first criteria, a feature is the result of a process aimed at satisfying a specific function: “a feature is an adaptation only if it was built by natural selection for the function, it now performs”. According to the second criteria, a feature is something that augmented the capabilities of surviving because of its own peculiarity: in this case, adaption is “a static or immediate way as any features that enhances current fitness, regardless of its historical origin” [
10].
In architectural design and in urban morphology we could evoke, for the first criteria, the interplay between form and function and, for the second criteria, the idea itself of building type, in its eighteenth-century meaning. In other words, architectural forms can adapt following changes of function, or architectural forms can adapt because, in their being a fixed a determined typology, there is the capability in surviving.
Within a dynamic idea of urban morphology, by the point of view of transitional morphologies [
4], we can enlarge the two ways towards adaptation from the interplay between forms and functions and from the idea of a fixed and non-transformable type respectively to that process that we call permutation and the process that we call permanence.
Permutation is a concept coming from the mathematics, describing each of several possible ways in which a set or number of things can be ordered or arranged. Generally speaking, it is a change that is built on what exists, just through its possible different configurations, for example in urban context the different uses of the same sequence of spaces.
Permanence refers on the contrary not to a change but to “what remains” due to its ability, given by the form, to resist time, for example hosting new functions without changing or changing only partially.
In the field of natural evolution, among the Darwinian scientists, the existence of two (very) different criteria to read the adaptivity was not a matter of fact, but a real dilemma.
In 1966, in the meanwhile Aldo Rossi was publishing in Italian his book The Architecture of the City, with its disciplinary critic to the “ingenuous functionalism”, the American biologist George Williams published its book Adaptation and natural selection. A Critique of Some Current Evolutionary Thought. [
23] There, the Author argues that “we must distinguish adaptations and their functions from fortuitous effects”. Those fortuitous effect “always connotes a consequence following ‘accidentally’ and not arising directly from construction by natural selection”. It was like opening a third way: in the natural evolution, there are features coming neither from the adaptation to a function, nor from the adaptation of a form to new uses.
The dilemma was already before Darwin's eyes. In Chapter 6th of the On Origin of Species (1859), entitled Difficulties on Theory (it is the well-known and problematic chapter devoted to the “transitions”) Darwin wrote about the strange case of the suture of young mammals’ skulls:
“The sutures in the skulls of young mammals have been advanced as a beautiful adaptation for aiding parturition, and no doubt they facilitate, or may be indispensable for this act; but as sutures occur in the skulls of young birds and reptiles, which have only to escape from broken egg, we may infer that this structure has arisen from the laws of growth, and has been taken advantage of in the parturition of higher animals” [
5].
This is the perfect representation of the adaptation dilemma. Sutures in the skulls of young mammals are not features built by natural selection for their present role of aiding parturition and furthermore they are not features (“no matter how they arose”) enhancing fitness, because they are not specifically young mammals’ features, but also of young birds and reptiles.
4. Discussion
According to Darwin, there are phenomena escaping from the label of adaptation case. If the skulls of young mammals show sutures that are not the outcome of an adaptation process, it means that they are the effects of something different. George Williams again will nominate them “fortuitous effects” in 1966 [
23]. Stephen J. Gould in 1982 will go deeper in the question, introducing the word “exaptation”: ex-aptation
versus ad-aptation [
10].
In Gould's approach there is the awareness of a significant lexical gap: the name to explain the matter is missing so that phenomena that could be relevant remain relegated to the peripheral areas of the evolutionary discipline. This lexical gap is part of a more general struggle, that concerns the structure of the disciplines as a structure for the construction, consolidation and development of knowledge as a place of discourse (in a decidedly Foucaultian sense).
Gould’s approach can be summarized in a few sentences: “We suggest that such characters, evolved for other usages (or for no function at all), and later ‘coopted’ for their current role, be called exaptations (…). They are fit for their current role, hence
aptus, but they were not designed for it, and are therefore not
ad-aptus, or pushed towards fitness. They owe their fitness to features present for other reasons, and are therefore fit (aptus) by reason of (ex) their form, or
ex-aptus. Mammalian sutures are an exaptation for parturition. Adaptations have functions: exaptations have effects. The general, static phenomenon of being fit should be called aptation, not adaptation”. [
10]
The conceptual paradigm shift proposed by Stephen J. Gould stays in considering that exists a set of aptations in anyone time and that it overlaps two subsets: “the subset of adaptations and the subset of exaptations). Gould describes this new look at the reality of evolution in a table, with the title “A taxonomy of fitness” (
Table 1).
The theory of exaptation immediately went beyond the boundaries of studies on natural evolution, imposing itself (at least in Gould's mind) as a general theory of the world. In his monumental work and book-will,
The Structure of Evolutionary Theory (2002), the Harvard paleontologist uses architecture to explain the concept of exaptation [
24].
Chapter 11 is devoted to explain the central role of exaptation in the macro-evolution, starting from a critic to the theory of adaptation. Gould refers to the spandrels of the domes of the Basilica di San Marco in Venice (it had already been the theme of an article published by him and Richard C. Lewontin in 1979) [
25].
As Gould and Lewontin state, “Spandrels -the tapering triangular spaces formed by the intersection of two rounded arches at right angles- are necessary architectural byproducts of mounting a dome on rounded arches”. They are there for geometrical and structural reasons: the dome, whose plan is a circle, couldn’t insist on a square planned space without those spatial elements which allow the accordance between the circle and the square (
Figure 6).
Spandrels are there for this reason and not to support the mosaic decoration of the Basilica. Nevertheless, within the context of the decorative program of San Marco’s mosaics, the spandrels play a fundamental role, hosting each of them the image of an evangelist sitting in the upper part flanked by the heavenly cities and below a man representing one of the four biblical rivers (Tigris, Euphrates, Indus, and Nile) pouring water from a pitcher in the narrowing space below his feet. The comment by Gould and Lewontin is clear: “the system begins with an architectural constraint: the necessary four spandrels and their tapering triangular form”, but “they provide a space in which the mosaicists worked; they set the quadripartite symmetry of the dome above” [
25].
According to their opinion, the decorative use of the spandrels, so relevant in the general economy of the decorative apparatus of the Basilica, is a case of fortuitous effect (as Williams could have said in 1966) or -better- it is a case of exaptation. Exactly as the sutures of the young mammals’ skulls are not designed to allow parturition, the spandrels are obviously not designed to be decorated, but they are coopted to become the crucial support of the mosaic decoration of the Venetian Basilica.
6. Results
In short, what appears evident in the case of the Roman amphitheaters and in the case of Chinese courtyard-houses urban fabric of the Ming and Qing Dynasties is that, alongside forms built to perform (adapting) to a new function and alongside forms built to survive over time thanks to their ability to adapt, there exist forms not designed to adapt to any function in particular, but who are available for new functions that chance entrusts to them, perhaps as needs to be fulfilled spontaneously (
Table 2).
As Gould himself states in the evolutionary context, the idea of exaptation does not replace that of adaptation, but broadens the framework of the general processes that produce the plurality of forms/features (in our case: urban forms/features), even opening to the idea of non-aptations:
“First, features may increase their representation actively by contributing to branching or persistence either as adaptations evolved by selection for their current function, or exaptations evolved by another route and coopted for their useful effect. Secondly (…) features may increase their own representation for a host of nonaptive reasons, including casual correlation with features contributing to fitness, and fortuitous correlation found at such surprisingly high frequency” [
24].
In the transfer to urban morphology, these words open to a wider understanding of the urban forms in the contemporary cities and even to a wider field of design solutions and a wider set of tools for developing urban projects, all based on the idea of flexibility and in the interplay between constraints and opportunities. Concluding his essay on exaptation, Gould writes:
“Flexibility lies in the pool o features available for cooptation (either as adaptations to something else that has ceased to be important in new selective regimes, as adaptations whose original function continues but which may be coopted for an additional role, or as non-aptations always potentially available). The paths of evolution -both the constraints and the opportunities- must be largely set by the size and nature of this pool of potential exaptations. Exaptive possibilities define the internal contribution that organism make to their own evolutionary future”.
When he writes the essay on exaptation, Gould not only makes a conceptual clarification on a point that was a flaw in the theory of evolution, but he raises the problem, evoking Michel Foucault, of the structure of knowledge in general. He knows very well that when we can understand why people classify in a certain way, we can also understand how people think and we know also that the taxonomies that follow one another over time are like the fossil traces of even substantial changes that have occurred in human culture.
What Gould claims for evolutionary morphology also applies to the discussion on urban morphology. Introducing the category of exaptation into the discourse on urban form today means suggesting a term that is missing in the taxonomy of urban morphology.
"Terms in themselves are trivial, but taxonomies revised for a different ordering of thought are not without interest. Taxonomies are not neutral (…); they reflect (or even create) different theories about the structure of the world”.
6. Conclusions / Perspectives
A new taxonomy of forms, proposed by Stephen J. Gould a few decades ago in the context of studies on the evolution of species, can find important applications in that part of studies on urban morphology which today, starting from instances relating to the renewal of the urban project as practice, questions the dynamics of transformation of the urban form as transitional dynamics, that is, interpretable by sequences of phases. In the debate on the metamorphoses of spaces and objects in the city, the concept of exaptation allows us to escape from the dead end of adaptive reuse to think about the concept of permanence in terms of variability, flexibility, randomness (
Figure 7).
This paradigm shift will allow urban morphology to free itself from the mechanical rigidity of Enlightenment/positivist typological schemes and to place itself in the best conditions to face the horizon of artificial intelligence.
If the parametric computational project, probably one of the most promising applications (at the moment) of artificial intelligence to urban morphology, allows us to work on multivariable models, exaptations can represent the key to bringing new taxonomies of urban forms to that type of design practice. Furthermore, some machine learning experiments dedicated to urban morphology problems (such as the relationship between block, street and building) demonstrate the effectiveness of the flexibility given by an adaptive approach in developing complex algorithms [
26], also with the opportunity to establish fruitful connections between the collection of quantities of data, their spatialization in urban spatial forms and evidence-based design practices [
27]
Thus, since the road towards the applications of artificial intelligence to urban morphological analysis refers to machine learning practices, we can glimpse in the exaptations based taxonomies an important pedagogical tool able probably also to be extended to the project of new schools of urban design, re-evaluating precisely the role that innovative pedagogies can cover.
Furthermore, all this will finally allow a critical rereading of the urban morphological discourse [
28] from a morphogenetic and metamorphic point of view, opening the reflection on the urban form to themes of urban dynamics such as development and formal evolution, codes of control and promotion of changes, deformation, degeneration, epigenesis and heterogenesis, genealogy and reproduction, thus starting from the intuitions of D'Arcy Thompson [
29]. It will be possible to grasp the importance of the role of topological studies and automatic recognition systems in urban analysis, and of the dialectic between evidence and intuition in the treatment of urban design problems. The time variable, which has never abandoned the dynamics of urban form [30], will thus finally find an adequate dimension of attention.
Funding
This research received no external funding.
Data Availability Statement
No new data were created or analyzed in this study. Data sharing is not applicable to this article.
Acknowledgments
The author acknowledge the support by the International Demonstration School Internationalization Demonstration School at Southeast University Nanjing and by the library of the “Transitional Morphologies” Joint Research Unit at Politecnico di Torino, in addition to the contribution of ideas, reflections and discussions received in recent years from the people who animate the debate on urban morphology in both locations.
Conflicts of Interest
The author declares no conflict of interest.
References
- Martí Arís, C. Variations of Identity. Type in architecture, Cosa Mentale: Paris, 2021 (Italian original edition Milano 1993).
- Brown K.; Westaway, E. Agency, Capacity, and Resilience to Environmental Change: Lessons from Human Development, Well-Being and Disasters. Annual Review of Environment and Resource 2011, 36, pp. 321-342. [CrossRef]
- Lewontin, R.C., Sociobiology as an adaptationist program. Behavioral Science 1979, Syst. Res., 24, pp. 5-14. [CrossRef]
- Trisciuoglio, M.; Barosio, M.; Tulumen, Z.; Ricchiardi, A.; Crapolicchio, M.; Gugliotta, R. Transitional Morphologies and Urban Forms: Generation and Regeneration Processes. An Agenda. Sustainability 2021, vol. 13, pp. 1-19. https://doi.org10.3390/su13116233.
- Darwin, C. The origin of species, John Murray: London, UK, 1859.
- Malfroy, S.; Caniggia, G. Die morphologische Betrachtungsweise von Stadt and Territorium, Triest: Zürich, 2018.
- Gerber, A. Saverio Muratori and Aldo Rossi: near-converging vanishing points. In The Morphology of Urban Landscapes- History. Analysis. Design, Gerber, A.; Iseli, R.; Kurath, S.; Primas, U., Eds.; Reimer: Berlin, Germany, 2021, pp. 37-47.
- Rossi, A., The Architecture of the City, MIT Press: Cambridge Mass., US, 1982 (Italian original edition Padova 1966).
- Schnädelbach, H. Adaptive Architecture. A Conceptual Framework. In Proceedings of MediaCity 2010: MediaArchitecture, Urban Context and Social Practices. 3rd international conference on the interaction of architecture, media and social phenomena, Bauhaus-Universität Weimar, Germany (29-31 October 2010).
- Gould, S.J.; Vrba, E.S., Exaptation. A Missing Term in the Science of Form. Paleobiology 1982, Vol. 8, No. 1 (Winter), pp. 4-15.
- Turk, D. Artificial Intelligence and Urban Block. Building the Common Language. In Proceedings of Nexus International Conference 2023. Relationships between Architecture and Mathematics. Turin, Italy (12-15 June 2023). [CrossRef]
- Bomgardner, D. The Story of the Roman Amphitheatre, Routledge: New York, US, 2021 (2020).
- Sit, V.F.S., Chinese city and urbanism. Evolution and Development, World Scientific: Singapore 2010.
- Tang, L.; Xu, Y.; Ding, W. Plots and Building Types: case studies in historical area in Nanjing, China. In Proceedings of ISUF 2016 XXIII International Conference: Urban Morphology and the Resilient City, Nanjing, China (8-10 July 2016).
- Trisciuoglio, M. Note on the transitional urban morphologies as a criticism of urban studies in the Chinese context. The typological map of Nanjing Hehua Tang. U+D, URBANFORM AND DESIGN 2020, vol. 14, pp. 14-27.
- Dong, Y., Trisciuoglio, M. The adaptive application of the typological map: from the Italian approach to Chinese historic areas. Urban Morphology 2022, vol. 26, pp. 193-197. [CrossRef]
- Trisciuoglio, M.; Dong, Y.; Han, D. A graphical method of presenting property rights, building types, and residential behaviors: A case study of Xiaoxihu historic area, Nanjing. Frontiers of Architectural Research 2022, vol. 11, pp. 1077-1091. [CrossRef]
- Trisciuoglio, M. Economy of the Unlost. Typological competencies and transitional morphologies at the XiaoXiHu site in Nanjing. ARDETH 2022, #10 "Competency”, pp. 117-137. [CrossRef]
- Tian, Y.; Gu, K.; Tao, W. (Eds.), Urban Morphology, Architectural Typology and Cities in Transition, Science Press Beijing: Beijing 2014.
- Goethe, J. W. Schriften zur Morphologie. In Sämtliche Werke, I. Abt. Bd. 24), Kuhn, V.D. (Ed.), Deutscher Klassiker: Frankfurt a.M., Germany, 1987 (1817).
- Foucault, M. L'Archéologie du savoir, Gallimard: Paris, 1969.
- Williams, G.C. Adaptation and Natural Selection, Princeton University Press: Princeton, US, 1966.
- Gould, S.J. The Structure of Evolutionary Theory, Belknap Press: Cambridge Mass., US, 2002.
- Gould, S.J.; Lewontin, R.C. The spandrels of San Marco and the Panglossian paradigm: a critique of the adaptionist program. Proceedings of the Royal Society of London 1979, B, 205/1161, pp. 581-598.
- Boimi, A.; Dortheimer, J.; Sprecher, A. A Machine-Learning Approach to Urban Design. Interventions in Non-Planned Settlements. In Proceedings of CAADRIA 2022 POST-CARBON: International Conference for The Association for Computer-Aided Architectural Design Research in Asia, Sydney, Australia (9-15 April 2022).
- Berghauser Pont, M.; Haupt, P. Spacematrix. Space, Density and Urban Form. Nai010: Rotterdam, 2021.
- Vercellone, F.; Tedesco, S. (Eds.). Glossary of Morphology, Springer: Cham (Switzerland), 2020.
- Thompson, D. W. Growth and Form, Macmillan: New York, US, 1942.
- Chen, J. Time as a significant dimension in urban form research. Urban Morphology 2023, 27(1), pp. 86–89. https://orcid.org/0000-0003-1717-3111.
|
Disclaimer/Publisher’s Note: The statements, opinions and data contained in all publications are solely those of the individual author(s) and contributor(s) and not of MDPI and/or the editor(s). MDPI and/or the editor(s) disclaim responsibility for any injury to people or property resulting from any ideas, methods, instructions or products referred to in the content. |
© 2023 by the authors. Licensee MDPI, Basel, Switzerland. This article is an open access article distributed under the terms and conditions of the Creative Commons Attribution (CC BY) license (http://creativecommons.org/licenses/by/4.0/).
