Submitted:
15 January 2024
Posted:
16 January 2024
You are already at the latest version
Abstract
Keywords:
1. Introduction
2.2. Methodology
- Lighting conditions within a room using louvers and the amount of energy saved using the louver system, using DIALux software.
- Calculation of the energy required for heating and cooling in an office with and without the use of louvers, using Rhino software. The results were then analyzed to determine the energy-saving potential of the louver system. The research was carried out using a virtual model and a parametric approach on a simulation platform. The research workflow is depicted in Figure 1.
2.1. Model specifications
2.1.1. Test room specifications
2.1.2. Louver
2.3. Measurement and Comparison Analysis
3. Simulation and results
3.1. Calculation and simulation of room lighting
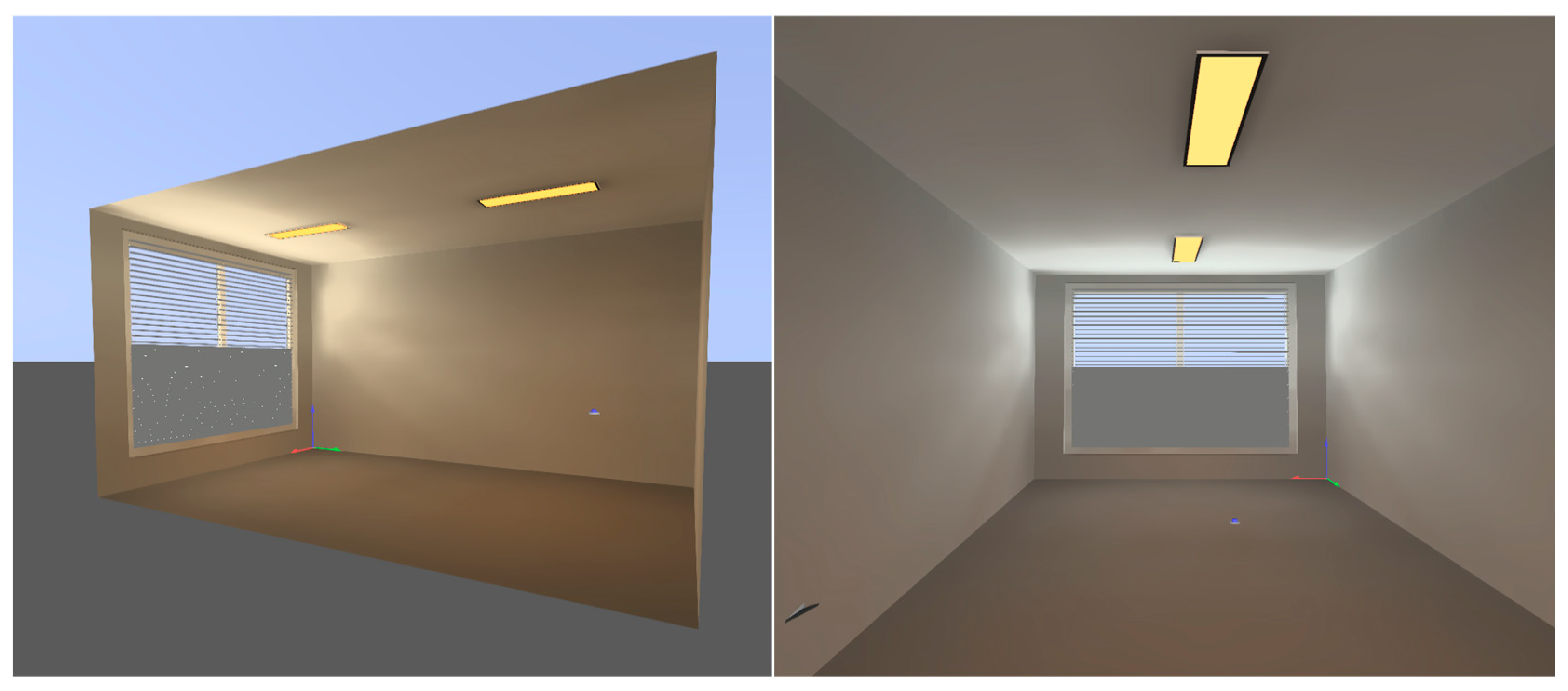
3.2. Thermal Energy Calculation and Simulation Using Rhino Software
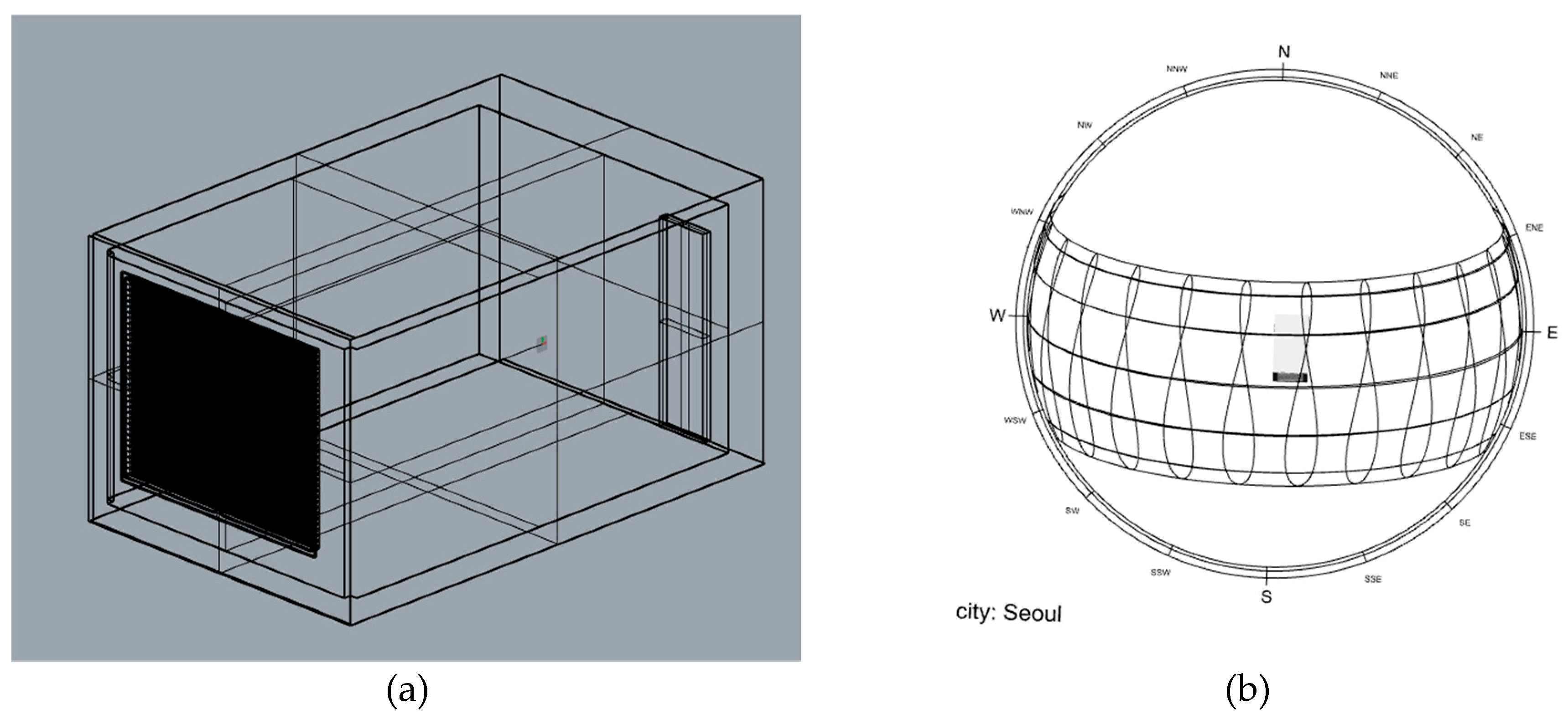
4. Result
4.1. Compare the results of measuring light distribution in the test room and the simulated values
4.2. Calculation and simulation results of lighting energy
4.3. Calculation and simulation results of cooling energy
4.4. Total energy saved
5. Conclusions
Author Contributions
Funding
Data Availability Statement
Conflicts of Interest
References
- United Nations Environment Programme (2022). 2022 Global Status Report for Buildings and Construction: Towards a Zero-emission, Efficient and Resilient Buildings and Construction Sector. https://wedocs.unep.org/20.500.11822/41133.
- Muna Alsukkar, Mingke Hu, Ahmad Eltaweel, Yuehong Su, Daylighting performance improvements using of split louver with parametrically incremental slat angle control, Energy and Buildings, Volume 274, 112444, 2022 . [CrossRef]
- Yu Bian, Yanan Chen, Yanyi Sun, Yuan Ma, Daxing Yu, Tianxiang Leng, Simulation of daylight availability, visual comfort and view clarity for a novel window system with switchable blinds in classrooms, Building and Environment, Volume 235, 2023, 110243. [CrossRef]
- Ali Ahmed Salem Bahdad, Sharifah Fairuz Syed Fadzil, Hilary Omatule Onubi, Saleh Ahmed BenLasod, Sensitivity analysis linked to multi-objective optimization for adjustments of light-shelves design parameters in response to visual comfort and thermal energy performance, Journal of Building Engineering, Volume 44, 2021, 102996 . [CrossRef]
- Fayrouz H. F. Hassan, Khaled A. Y. Ali, Salwa A. M. Ahmed, Biomimicry as an Approach to Improve Daylighting Performance in Office Buildings in Assiut City, Egypt, Journal of Daylighting 10 (2023) 1-16. [CrossRef]
- Atthaillah, Rizki A. Mangkuto, M. Donny Koerniawan, Jan L.M. Hensen, Brian Yuliarto, Optimization of Daylighting Design Using Self-Shading Mechanism in Tropical School Classrooms with Bilateral Openings, Journal of Daylighting 9 (2022) 117-136. [CrossRef]
- Michael Jakubowsky, Jan de Boer, Façade elements for room illumination with integrated microstructures for daylight redirection and LED lighting, Energy and Buildings, Volume 266, 2022, 112106. [CrossRef]
- Yao Tao, Xiang Fang, Sujeeva Setunge, Jiyuan Tu, Jingcheng Liu, Long Shi, Naturally ventilated double-skin façade with adjustable louvers, Solar Energy, Volume 225, 2021, Pages 33-43. [CrossRef]
- Guoqing Yu, Hongxing Yang, Daina Luo, Xu Cheng, Mark Kyeredey Ansah, A review on developments and researches of building integrated photovoltaic (BIPV) windows and shading blinds, Renewable and Sustainable Energy Reviews, Volume 149, 2021, 111355. [CrossRef]
- Ahmed A. Freewan, Li Shao, Saffa Riffat, Interactions between louvers and ceiling geometry for maximum daylighting performance, Renewable Energy, Volume 34, Issue 1, 2009, Pages 223-232. [CrossRef]
- Jiafeng Fang, Yongqing Zhao, Zhen Tian, Peng Lin, Analysis of dynamic louver control with prism redirecting fenestrations for office daylighting optimization, Energy and Buildings, Volume 262, 2022, 112019. [CrossRef]
- Hikaru Kobayashi, Kodai Kawagishi, Keisuke Arata, Stationary dielectric daylighting louver based on concept of Köhler integrator, Solar Energy, Volume 241, 2022, Pages 361-371. [CrossRef]
- Liu, Ron. “An Overview of Aluminum Protective Coating Properties and Treatments.” (2009).
- Rendy Perdana Khidmat, Hiroatsu Fukuda, Beta Paramita, M. Donny Koerniawan, Kustiani, The optimization of louvers shading devices and room orientation under three different sky conditions, Journal of Daylighting 9 (2022) 137-149. [CrossRef]
- Ahmad Eltaweel, Mohamed Alaa Mandour, Qinghua Lv, Yuehong Su, Daylight Distribution Improvement Using Automated Prismatic Louvre, Journal of Daylighting 7 (2020) 84-92. [CrossRef]
- Haifei Chen, Baorui Cai, Huihan Yang, Yunjie Wang, Jie Yang, Study on natural lighting and electrical performance of louvered photovoltaic windows in hot summer and cold winter areas, Energy and Buildings, Volume 271, 2022, 112313. [CrossRef]
- Fujian Jiang, Zhengrong Li, Qun Zhao, Qiuhua Tao, Shunyao Lu, Kaiming Zhao, The influence of exterior louver blinds’ geometric and thermal attributes on the convective heat transfer at building facades, Solar Energy, Volume 193, 2019, Pages 654-665. [CrossRef]
- Qiuhua Tao, Fujian Jiang, Zhengrong Li, Jianwen Zheng, A model of heat gain calculation for buildings with shuttle louvers: Verification and a case study, Journal of Building Engineering, Volume 29, 2020, 101101. [CrossRef]
- Fujian Jiang, Yanping Yuan, Zhengrong Li, Qun Zhao, Kaiming Zhao, Correlations for the forced convective heat transfer at a windward building façade with exterior louver blinds, Solar Energy, Volume 209, 2020, Pages 709-723. [CrossRef]
- Daniel Uribe, Sergio Vera, Waldo Bustamante, Andrew McNeil, Gilles Flamant, Impact of different control strategies of perforated curved louvers on the visual comfort and energy consumption of office buildings in different climates, Solar Energy, Volume 190, 2019, Pages 495-510. [CrossRef]
- F.F. Hernández; J.M.C. López; J.M.P. Suárez; M.C.G. Muriano; S.C. Rueda, Effects of louvers shading devices on visual comfort and energy demand of an office building. A case of study. Energy Procedia 2017, 140, 207–216. [CrossRef]
- J.-H. Kim, S.-H. Han, Indoor Daylight Performances of Optimized Transmittances with Electrochromic-Applied Kinetic Louvers, Buildings, vol. 12, 2022, 263. [CrossRef]
- Ullah, S. Shin, Highly Concentrated Optical Fiber-Based Daylighting Systems for Multi-Floor Office Buildings, Energy and Buildings, vol. 72, pp. 246-261, 2014. [CrossRef]
- DIALux. https://www.dialux.com/en-GB/about-dial.
- Rhino. https://blog.rhino3d.com/.
- Wu, Y., An, J., Gui, C. et al. A global typical meteorological year (TMY) database on ERA5 dataset. Build. Simul. 16, 1013–1026 (2023). [CrossRef]
- Standard 55 – Thermal Environmental Conditions for Human Occupancy (ashrae.org).
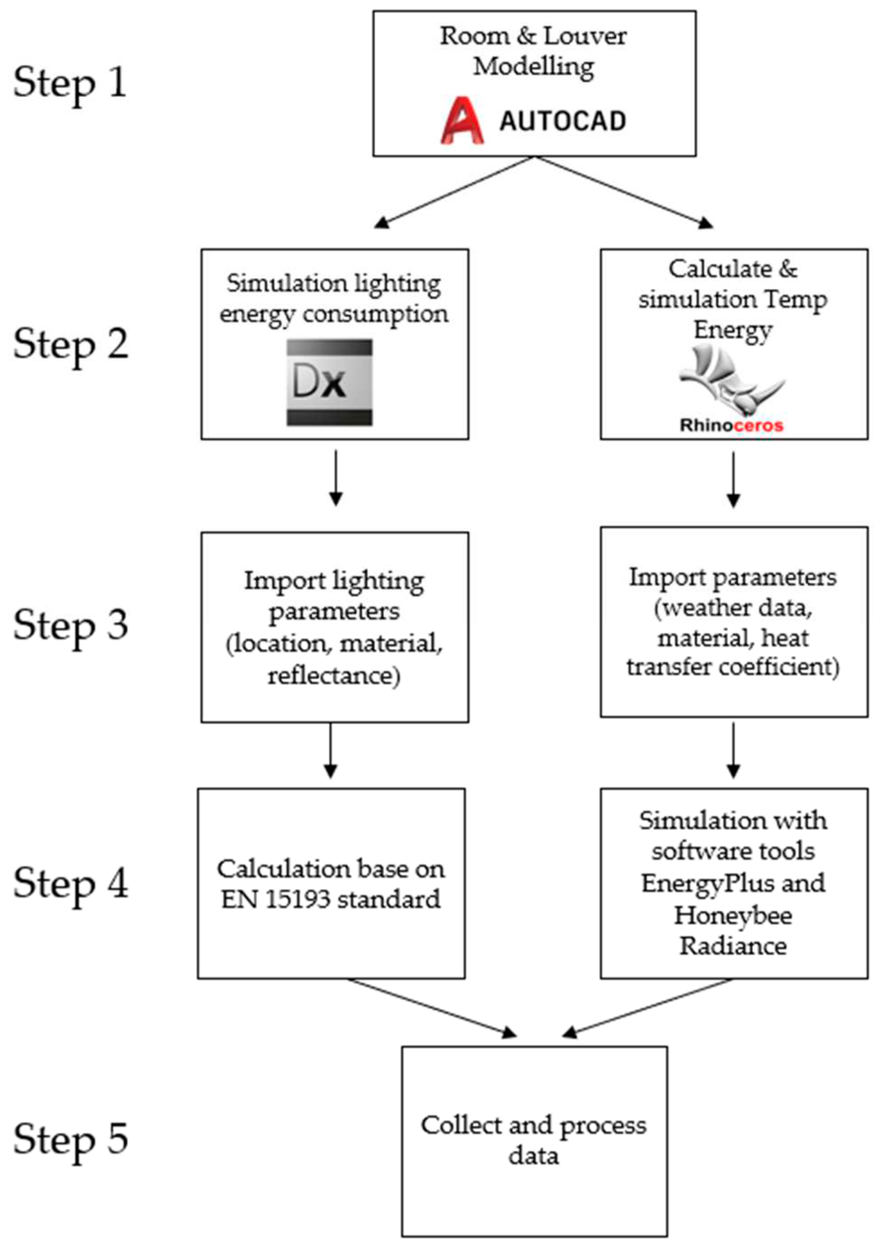
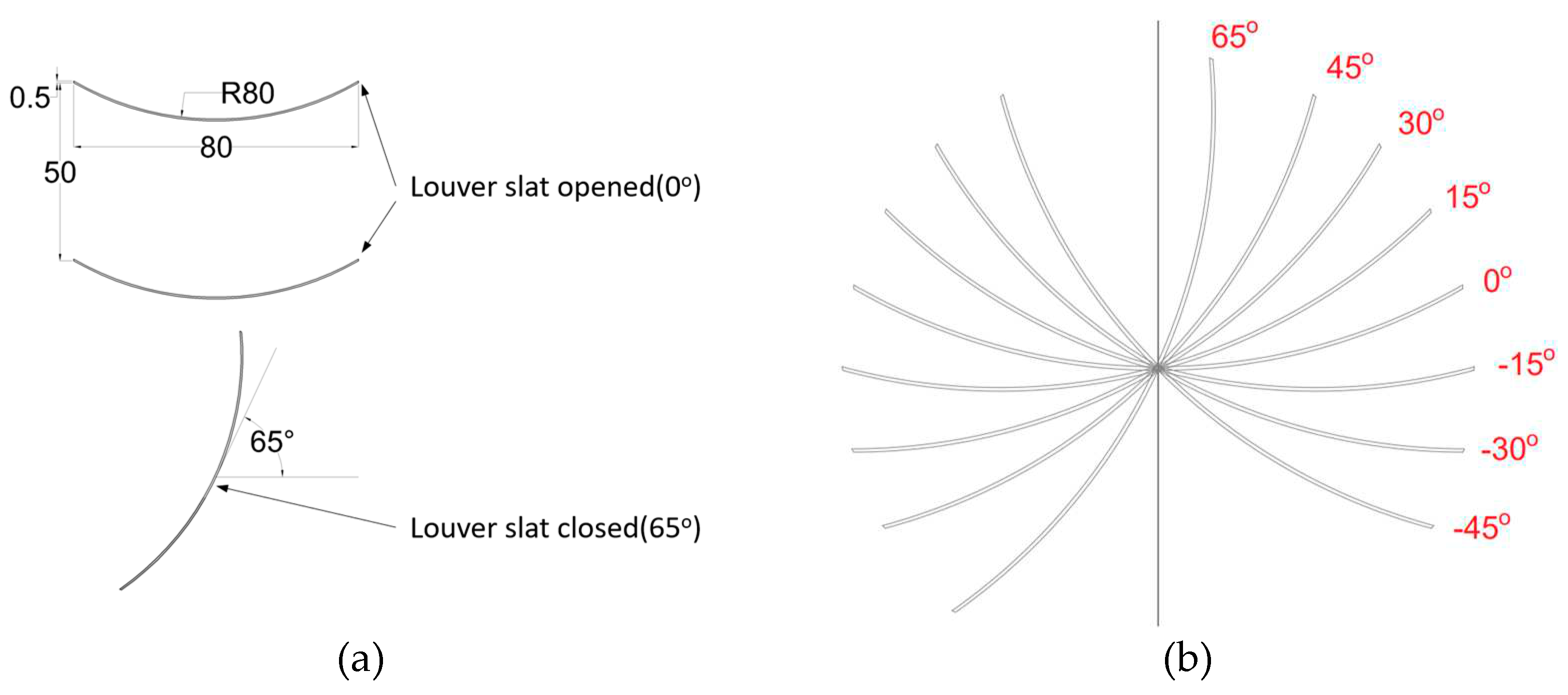
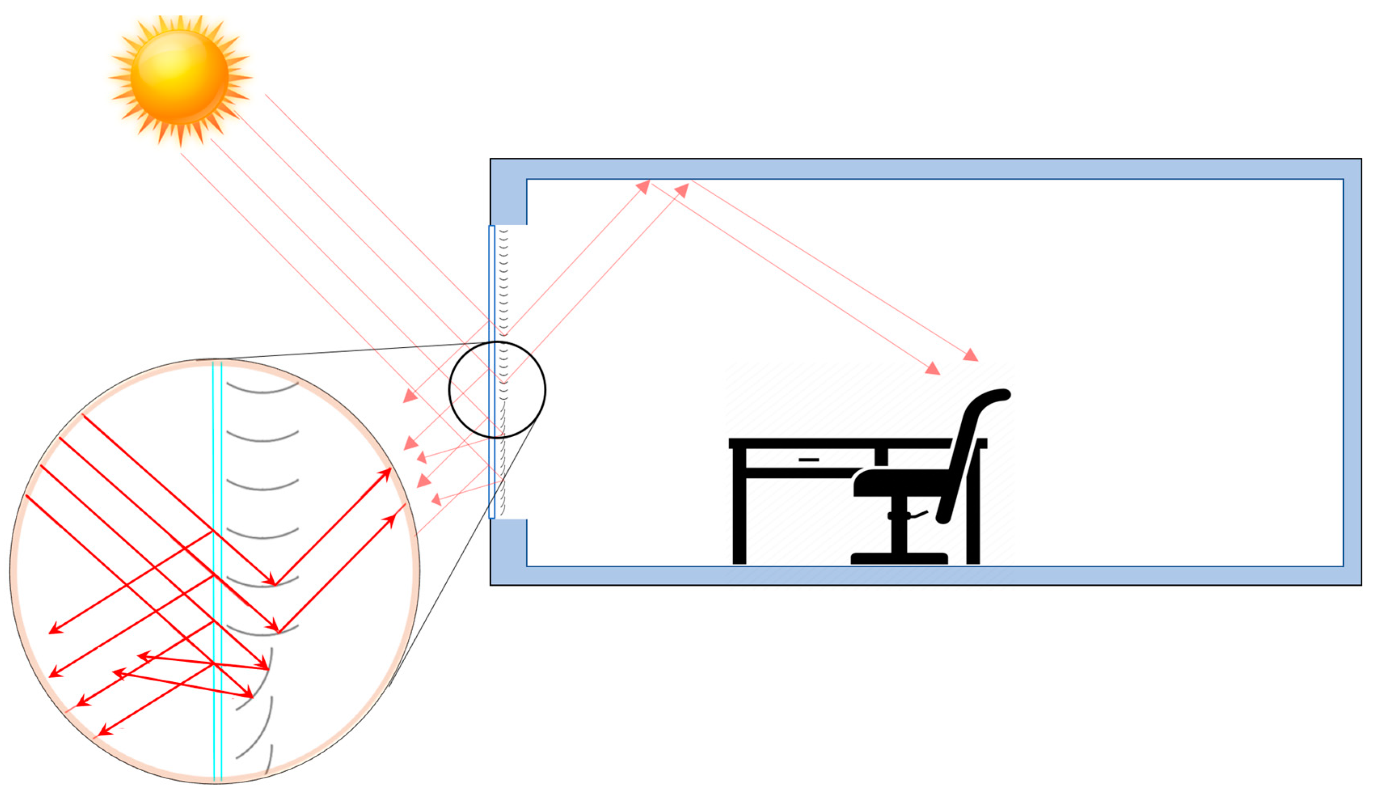

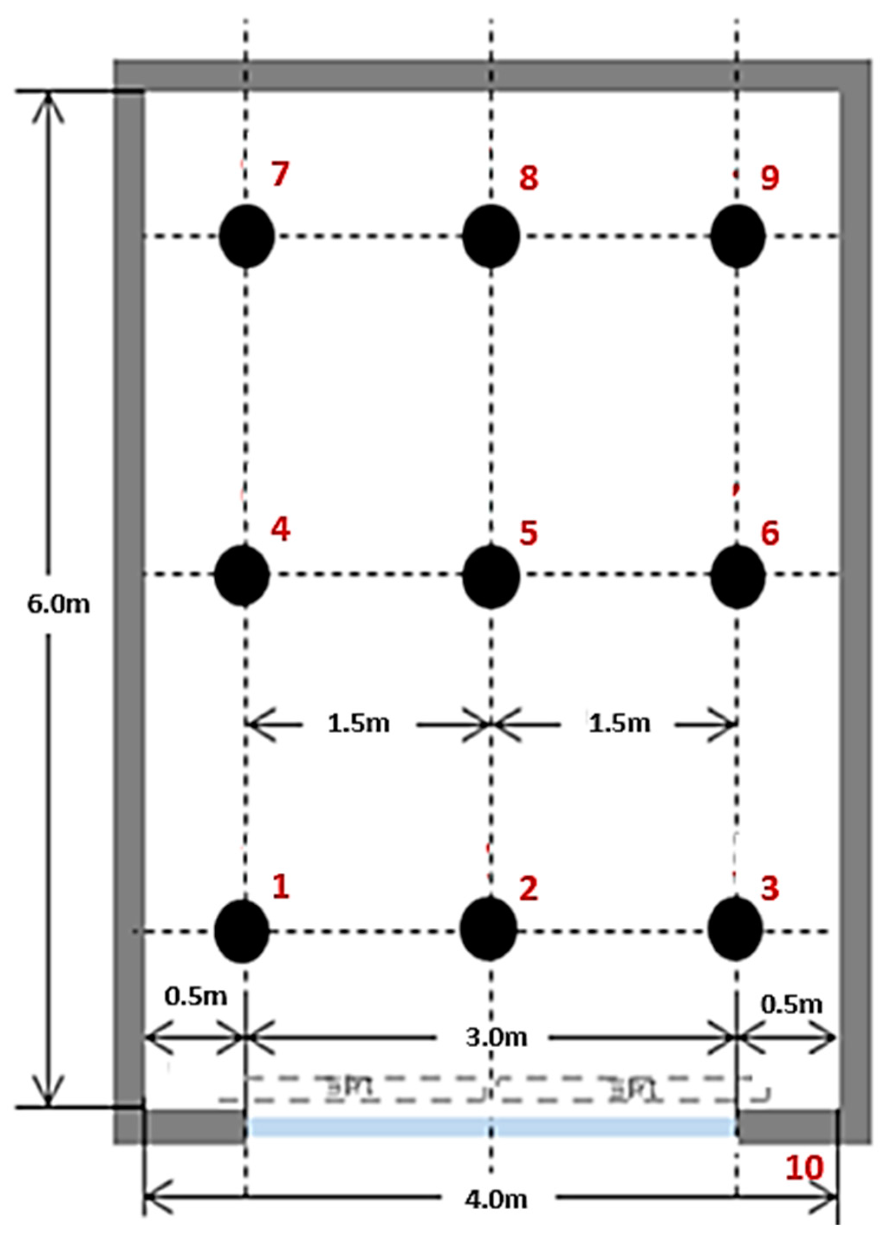
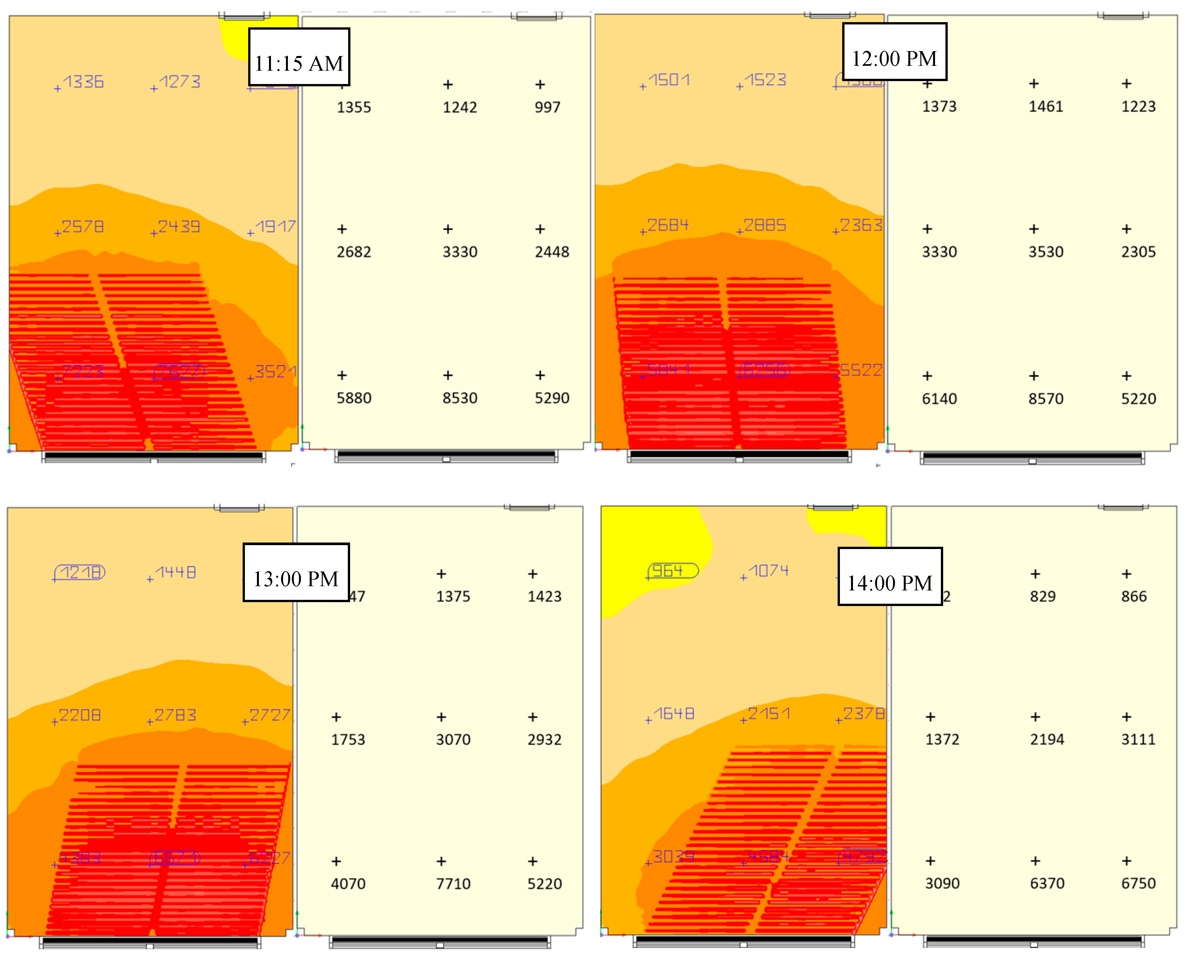
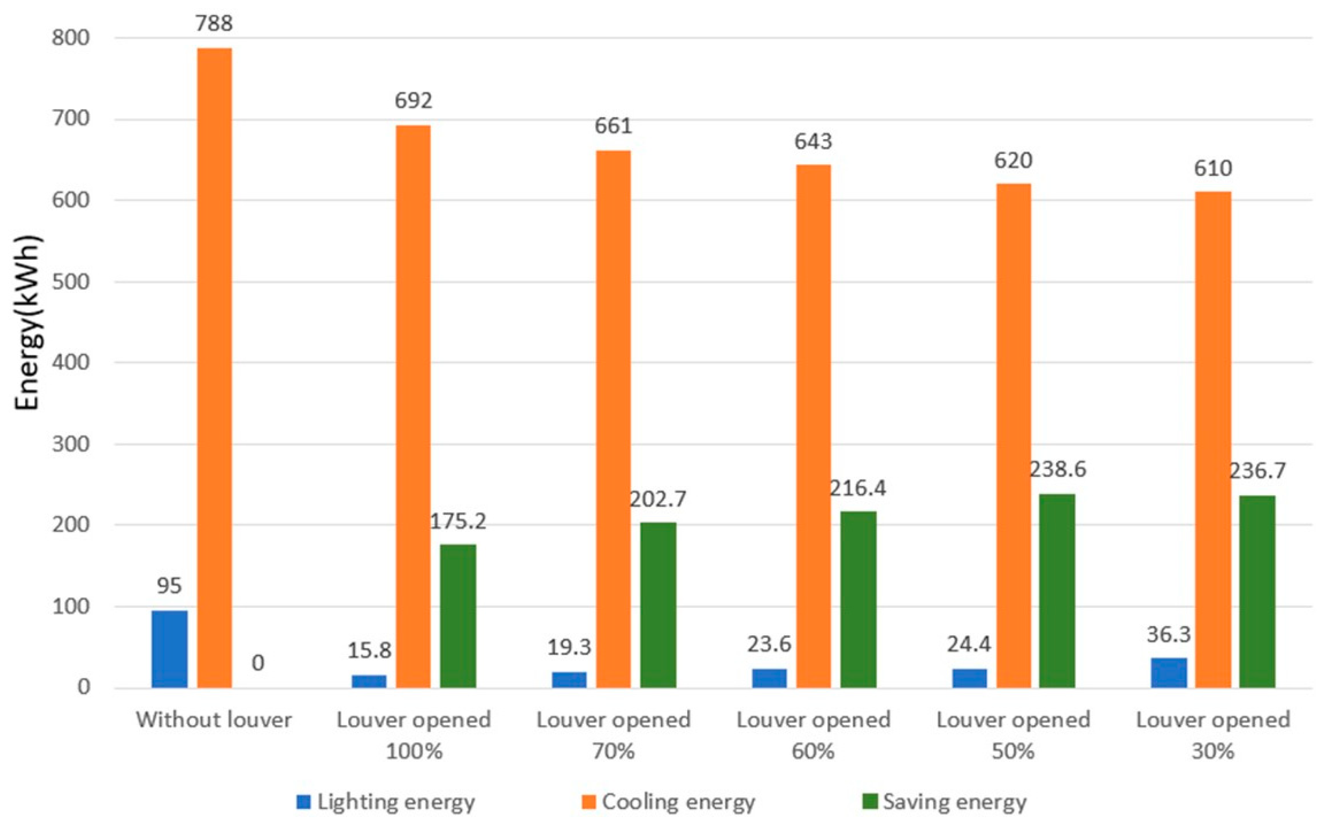
| Article | Type | Louver slat angle | Comments |
|---|---|---|---|
| M. Alsukkar et al. (2022) [2] | Horizontal | 0° to 60° & -40° to -10° | Free-glare indoor illumination |
| J. Fang et al. (2022) [11] | Horizontal | 7° | Better daylighting luminous environment |
| M. Alsukkar et al. (2022) [30] | Horizontal | 0° to 38° | Improve the daylighting performance of the split louver |
| J.-H. Kim etal. (2022) [31] | Horizontal | 0° to 90° | Uniform indoor illuminance |
| D. Uribe et al. (2019) [28] | Horizontal | 30°, 40°, 60° | visual comfort |
| F. Jiang (2019) [16] | Horizontal | 0°, 45°, 60° | Airflow for heat exchange |
| F.F. Hernández et al. (2017) [29] | Horizontal & vertical | Vertical 0°, 30°, 60° -30°, -60° Horizontal 0° |
Visual comfort and energy saving |
| Component | Construction | Reflectance | Transmittance | Heat transfer coefficient (W/m2.K) |
|---|---|---|---|---|
| Interior Walls | General Interior Wall | 0.5 | - | 2.58 |
| Exterior Walls | General Exterior Wall | - | - | 0.46 |
| Interior Ceiling | General Ceiling | 0.8 | - | 1.45 |
| Interior Floor | General Floor | 0.2 | - | 1.45 |
| Window | Clear Glass | 0.05 | 0.9 | 0.5 |
| Louver slats | Coating Aluminum | 0.9 | - | 10 |
| Data No. | Date & Time | Ev [lx](10) | Ev [lx](1) | Ev [lx](2) | Ev [lx](3) | Ev [lx](4) | Ev [lx](5) | Ev [lx](6) | Ev [lx](7) | Ev [lx](8) | Ev [lx](9) |
|---|---|---|---|---|---|---|---|---|---|---|---|
| 1 | 2022-11-30 오전 11:05:57 | 1.35 | 0.28 | 0.26 | 1.38 | 0.2 | 0.68 | 0.36 | 0.13 | 0.44 | 0.19 |
| 2 | 2022-11-30 오전 11:06:27 | 5830 | 0.27 | 0.26 | 1.37 | 0.2 | 0.68 | 0.36 | 0.14 | 0.44 | 0.19 |
| 3 | 2022-11-30 오전 11:06:57 | 12530 | 0.28 | 0.26 | 1.4 | 0.2 | 0.68 | 0.37 | 0.12 | 0.45 | 0.19 |
| 4 | 2022-11-30 오전 11:07:29 | 12860 | 4710 | 8330 | 5840 | 2287 | 3200 | 2641 | 711 | 0.44 | 0.19 |
| 5 | 2022-11-30 오전 11:07:58 | 14240 | 4770 | 8370 | 5860 | 2321 | 3230 | 2659 | 944 | 1278 | 1134 |
| 6 | 2022-11-30 오전 11:08:31 | 24790 | 4830 | 8380 | 5860 | 2336 | 3240 | 2662 | 951 | 1286 | 1137 |
| 7 | 2022-11-30 오전 11:09:01 | 39700 | 4890 | 8430 | 5880 | 2354 | 3260 | 2673 | 959 | 1296 | 1143 |
| 8 | 2022-11-30 오전 11:09:32 | 54400 | 4960 | 8430 | 5880 | 2365 | 3270 | 2672 | 964 | 1302 | 1143 |
| 9 | 2022-11-30 오전 11:10:02 | 65700 | 5050 | 8440 | 5880 | 2377 | 3280 | 2676 | 970 | 1309 | 1147 |
| 10 | 2022-11-30 오전 11:10:31 | 68700 | 5090 | 8420 | 5850 | 2378 | 3270 | 2663 | 970 | 1309 | 1142 |
| 11 | 2022-11-30 오전 11:11:01 | 68700 | 5150 | 8420 | 5840 | 2388 | 3280 | 2663 | 974 | 1314 | 1143 |
| 12 | 2022-11-30 오전 11:11:31 | 68700 | 5170 | 8430 | 5840 | 2398 | 3280 | 2662 | 979 | 1321 | 1145 |
| 13 | 2022-11-30 오전 11:12:01 | 69600 | 5260 | 8520 | 5890 | 2432 | 3320 | 2686 | 992 | 1336 | 1156 |
| 14 | 2022-11-30 오전 11:12:31 | 69600 | 5280 | 8530 | 5900 | 2440 | 3330 | 2693 | 998 | 1344 | 1160 |
| 15 | 2022-11-30 오전 11:13:01 | 69700 | 5290 | 8530 | 5880 | 2448 | 3330 | 2682 | 997 | 1342 | 1155 |
| 16 | 2022-11-30 오전 11:13:31 | 69500 | 5280 | 8490 | 5850 | 2448 | 3320 | 2669 | 997 | 1342 | 1151 |
| 17 | 2022-11-30 오전 11:14:01 | 69300 | 5270 | 8460 | 5810 | 2449 | 3310 | 2654 | 996 | 1338 | 1145 |
| 18 | 2022-11-30 오전 11:14:31 | 69200 | 5270 | 8440 | 5800 | 2452 | 3310 | 2650 | 998 | 1340 | 1144 |
| 19 | 2022-11-30 오전 11:15:01 | 69500 | 5290 | 8530 | 5880 | 2448 | 3330 | 2682 | 997 | 1242 | 1355 |
| 20 | 2022-11-30 오전 11:15:31 | 69800 | 5290 | 8470 | 5800 | 2478 | 3330 | 2651 | 1007 | 1349 | 1145 |
| 21 | 2022-11-30 오전 11:16:01 | 69800 | 5290 | 8490 | 5800 | 2489 | 3340 | 2651 | 1012 | 1353 | 1147 |
| 22 | 2022-11-30 오전 11:16:31 | 70100 | 5310 | 8520 | 5820 | 2505 | 3350 | 2659 | 1019 | 1361 | 1150 |
| 23 | 2022-11-30 오전 11:17:01 | 70200 | 5300 | 8500 | 5800 | 2511 | 3350 | 2650 | 1020 | 1361 | 1148 |
| 24 | 2022-11-30 오전 11:17:31 | 70200 | 5310 | 8510 | 5800 | 2520 | 3360 | 2650 | 1024 | 1364 | 1148 |
| 25 | 2022-11-30 오전 11:18:01 | 70100 | 5310 | 8500 | 5790 | 2525 | 3360 | 2645 | 1026 | 1366 | 1145 |
| 26 | 2022-11-30 오전 11:18:31 | 70000 | 5320 | 8490 | 5770 | 2530 | 3350 | 2638 | 1029 | 1367 | 1144 |
| 27 | 2022-11-30 오전 11:19:01 | 70200 | 5350 | 8510 | 5770 | 2542 | 3360 | 2640 | 1035 | 1372 | 1145 |
| 28 | 2022-11-30 오전 11:19:31 | 70100 | 5360 | 8490 | 5760 | 2547 | 3360 | 2631 | 1035 | 1372 | 1141 |
| 29 | 2022-11-30 오전 11:20:01 | 70100 | 5380 | 8490 | 5750 | 2555 | 3370 | 2628 | 1039 | 1374 | 1141 |
| 30 | 2022-11-30 오전 11:20:31 | 70400 | 5410 | 8530 | 5760 | 2571 | 3380 | 2634 | 1045 | 1382 | 1144 |
| 31 | 2022-11-30 오전 11:21:01 | 70800 | 5420 | 8560 | 5780 | 2586 | 3390 | 2641 | 1051 | 1389 | 1148 |
| 32 | 2022-11-30 오전 11:21:31 | 71400 | 5460 | 8630 | 5820 | 2615 | 3420 | 2659 | 1062 | 1402 | 1156 |
| 33 | 2022-11-30 오전 11:22:01 | 71700 | 5460 | 8650 | 5820 | 2629 | 3440 | 2662 | 1069 | 1408 | 1158 |
| 34 | 2022-11-30 오전 11:22:31 | 72000 | 5470 | 8680 | 5830 | 2647 | 3450 | 2665 | 1075 | 1414 | 1160 |
| 35 | 2022-11-30 오전 11:23:01 | 72100 | 5470 | 8680 | 5820 | 2658 | 3450 | 2660 | 1079 | 1416 | 1159 |
| 36 | 2022-11-30 오전 11:23:31 | 72200 | 5460 | 8670 | 5800 | 2666 | 3450 | 2653 | 1082 | 1417 | 1156 |
| 37 | 2022-11-30 오전 11:24:01 | 72400 | 5470 | 8690 | 5800 | 2682 | 3460 | 2653 | 1089 | 1422 | 1157 |
| 38 | 2022-11-30 오전 11:24:31 | 70900 | 5350 | 8500 | 5660 | 2639 | 3390 | 2590 | 1073 | 1394 | 1132 |
| 39 | 2022-11-30 오전 11:25:01 | 68400 | 5140 | 8180 | 5440 | 2556 | 3260 | 2481 | 1036 | 1341 | 1083 |
| 40 | 2022-11-30 오전 11:25:31 | 60300 | 4520 | 7170 | 4750 | 2264 | 2860 | 2173 | 922 | 1184 | 953 |
| 41 | 2022-11-30 오전 11:26:01 | 59700 | 4480 | 7150 | 4730 | 2258 | 2840 | 2174 | 924 | 1188 | 957 |
| Energy requirement | Louver opened 100% | Louver opened 70% | Louver opened 60% | Louver opened 50% |
Louver opened 30% |
|
|---|---|---|---|---|---|---|
| Lighting Energy during a Year (KWh) | 95 | 15.8 | 19.3 | 23.6 | 24.4 | 36.3 |
| Energy saving (KWh) | 0 | 79.2 | 75.7 | 71.4 | 70.6 | 58.7 |
| Savings rate(%) | 0 | 83.3% | 79.7% | 75.2% | 74.3% | 61.8% |
| Without louver | Louver opened 100% | Louver opened 70% | Louver opened 60% | Louver opened 50% |
Louver opened 30% |
|
|---|---|---|---|---|---|---|
| Cooling energy during a year (KWh) | 788 | 692 | 661 | 643 | 620 | 610 |
| Energy saving (KWh) | 0 | 96 | 127 | 145 | 168 | 178 |
| Savings rate (%) | 0 | 12.2% | 16.1% | 18.4% | 21.3% | 22.5% |
Disclaimer/Publisher’s Note: The statements, opinions and data contained in all publications are solely those of the individual author(s) and contributor(s) and not of MDPI and/or the editor(s). MDPI and/or the editor(s) disclaim responsibility for any injury to people or property resulting from any ideas, methods, instructions or products referred to in the content. |
© 2024 by the authors. Licensee MDPI, Basel, Switzerland. This article is an open access article distributed under the terms and conditions of the Creative Commons Attribution (CC BY) license (http://creativecommons.org/licenses/by/4.0/).





