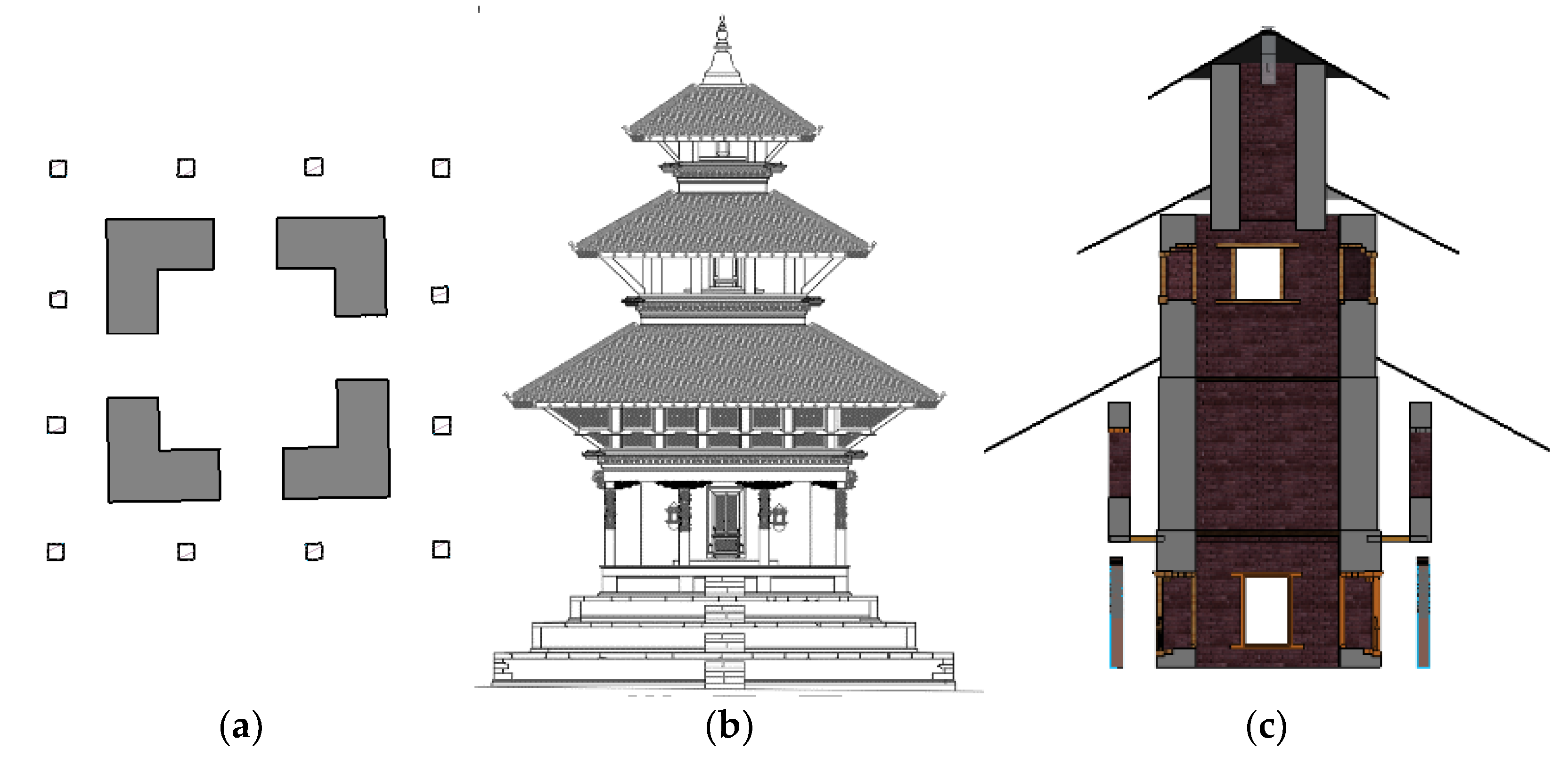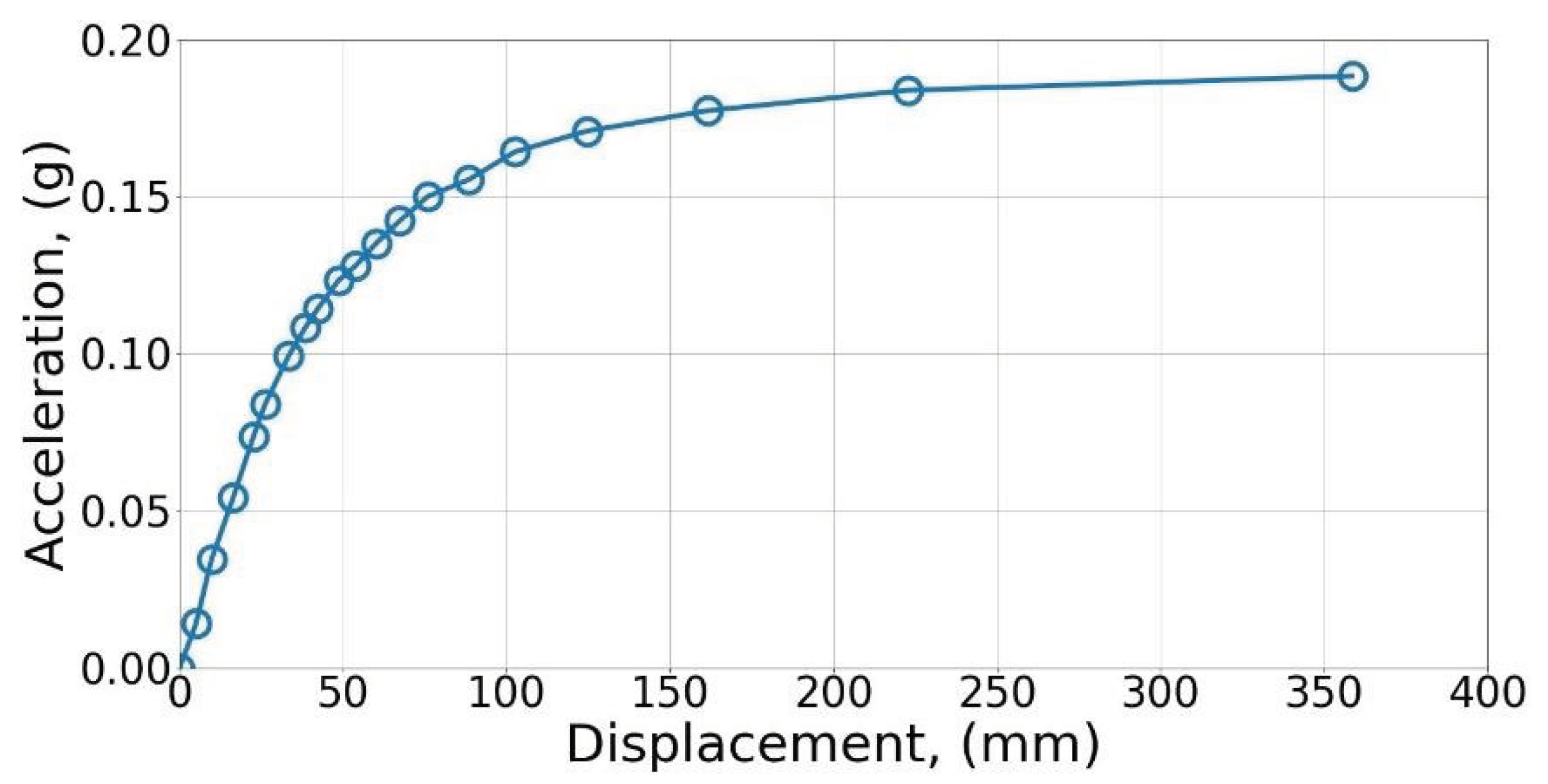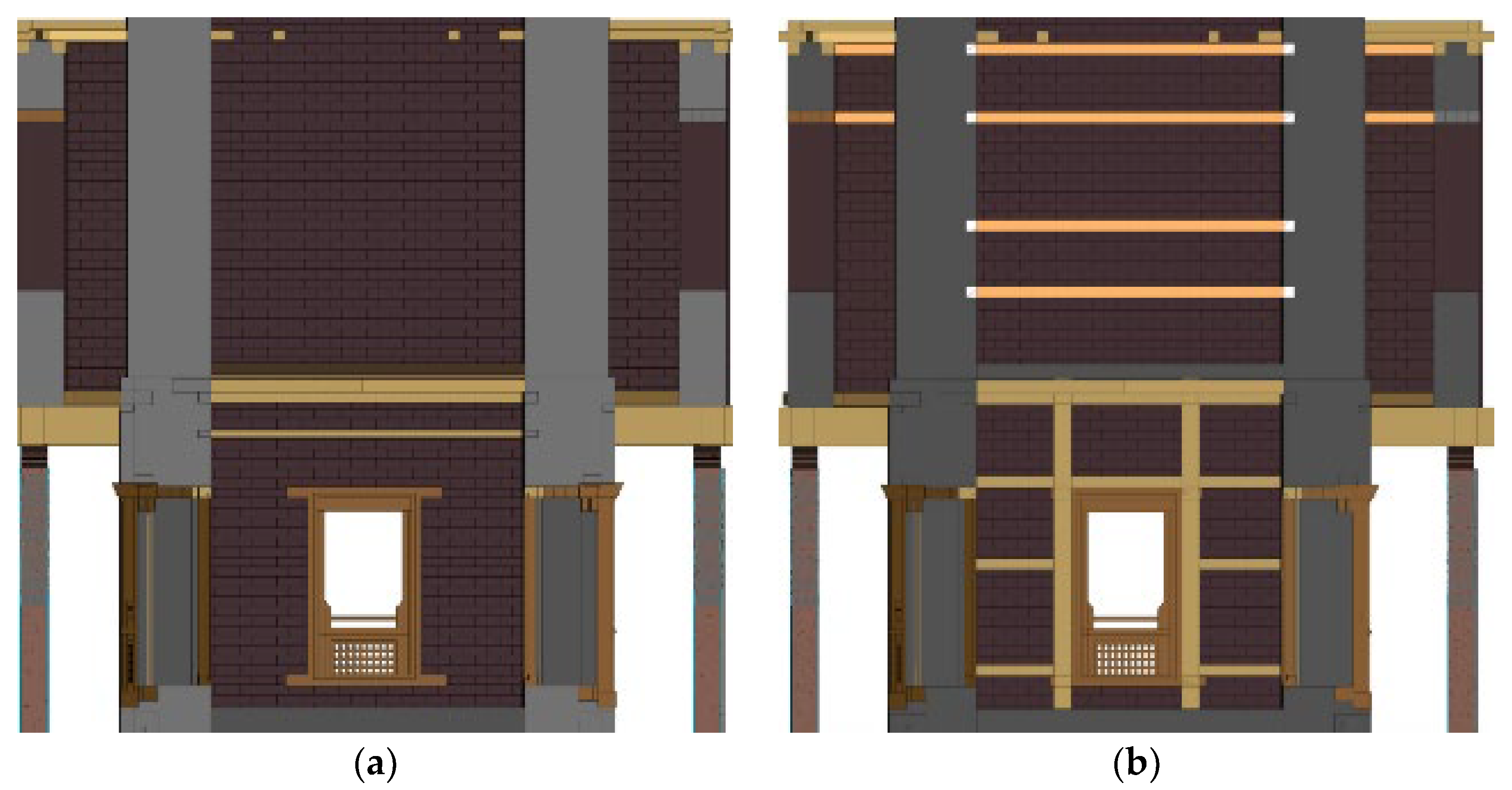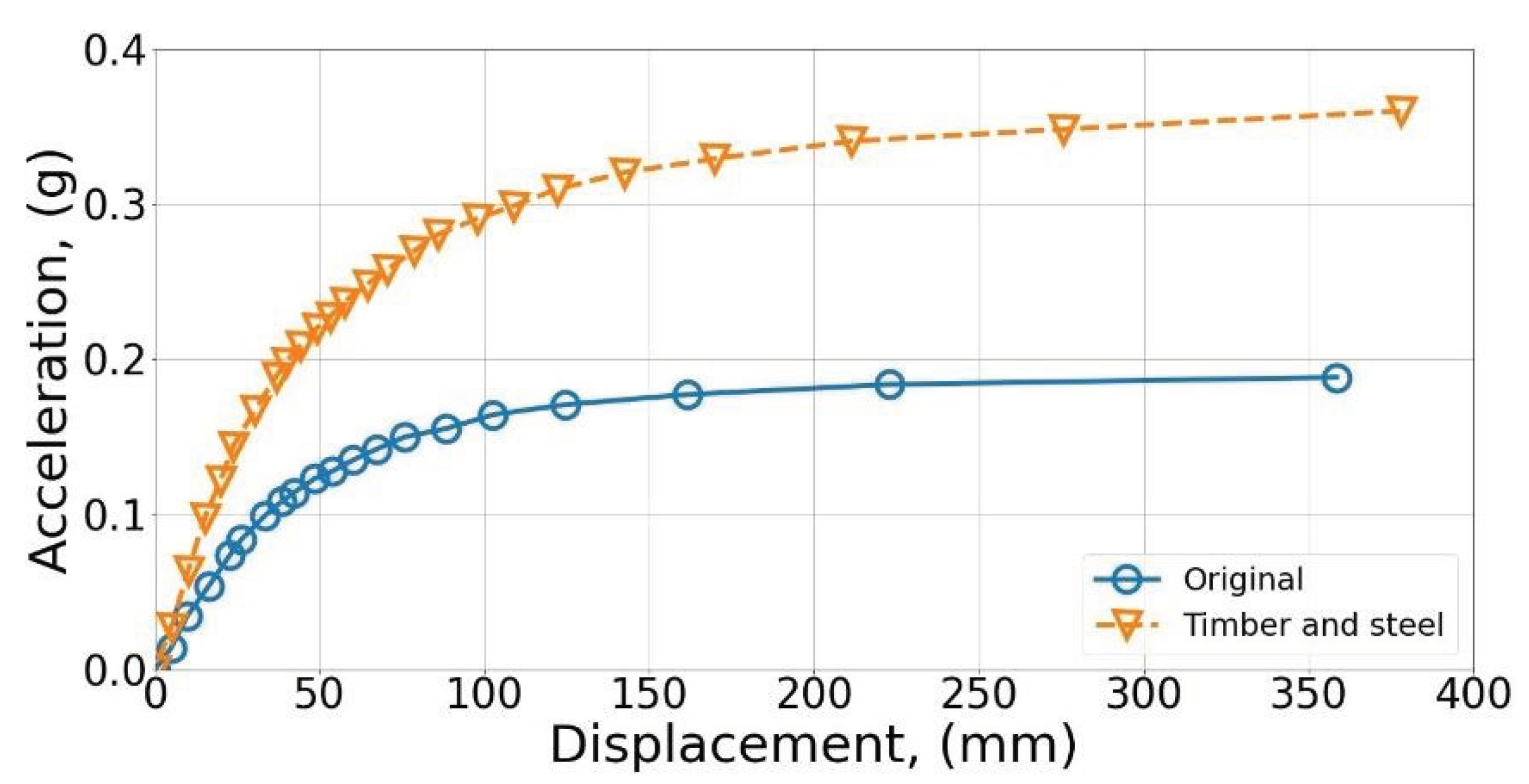Submitted:
25 March 2024
Posted:
26 March 2024
You are already at the latest version
Abstract
Keywords:
1. Introduction
2. Methodology
2.1. Historic Research
2.2. Visual Inspection
2.3. Numerical Modeling
2.4. Climate Change Considerations
3. Results and Discussion
3.1. Temple History and Characteristics
3.2. Visual Inspection Report
3.3. Finite Element Model and Structural Analysis
3.3.1. Modal Analysis and Calibration of the Model
3.3.2. Pushover Analysis
4. Conclusions
Author Contributions
Funding
Data Availability Statement
Acknowledgments
Conflicts of Interest
References
- United Nations. Tracking Progress Towards Inclusive, Safe, Resilient and Sustainable Cities and Human Settlements, SDG 11 Synthesis Report. 2018 URL: https://uis.unesco.org/sites/default/files/documents/sdg11-synthesis-report-2018-en.pdf.
- Europa Nostra. The Venice Manifesto for a European Cultural Citizenship. 2023 URL: https://www.europanostra.org/wp-content/uploads/2023/11/2023-Venice-Manifesto-English.pdf.
- United Nations. Policy Document for the Integration of a Sustainable Development Perspective into the Processes of the World Heritage Convention. 2015 URL: https://whc.unesco.org/document/139747.
- Hayles, C., et al., Climate Adaptation Planning: Developing a Methodology for Evaluating Future Climate Change Impacts on Museum Environments and Their Collections. Heritage, 2023. 6(12): p. 7446-7465. [CrossRef]
- Saba, M., G.E. Chanchí Golondrino, and L.K. Torres-Gil, A Critical Assessment of the Current State and Governance of the UNESCO Cultural Heritage Site in Cartagena de Indias, Colombia. Heritage, 2023. 6(7): p. 5442-5468. [CrossRef]
- Vardopoulos, I., Adaptive Reuse for Sustainable Development and Land Use: A Multivariate Linear Regression Analysis Estimating Key Determinants of Public Perceptions. Heritage, 2023. 6(2): p. 809-828. [CrossRef]
- Papatzani, S., et al., UNESCO Historic Centre (Chorá) of Patmos Island: Conservation and Reconstruction of a Collapsed Urban House. Heritage, 2022. 5(4): p. 3100-3132. [CrossRef]
- Barišić Marenić, Z., R. Pavlović, and I. Tutek, Industrial Heritage of Dubrovnik—Unaffirmed Potential of Gruž Bay. Heritage, 2022. 5(3): p. 2332-2369. [CrossRef]
- Elnaggar, A., Nine principles of green heritage science: life cycle assessment as a tool enabling green transformation. Heritage Science, 2024. 12(1). [CrossRef]
- Li, L. and Y. Tang, Towards the Contemporary Conservation of Cultural Heritages: An Overview of Their Conservation History. Heritage, 2024. 7(1): p. 175-192. [CrossRef]
- Xie, K., Y. Zhang, and W. Han, Architectural Heritage Preservation for Rural Revitalization: Typical Case of Traditional Village Retrofitting in China. Sustainability (Switzerland), 2024. 16(2). [CrossRef]
- Jiménez Rios, A., Learning from the Past: Parametrical analysis of cob walls. Applied Sciences, 2023. 13(15): p. 9045. [CrossRef]
- Jiménez Rios, A. and D. O’Dwyer, Earthen buildings in Ireland, in 6th International Congress on Construction History, I. Wouters, et al., Editors. 2018, CRC Press: Brussels, Belgium. p. 787 - 794. https://www.taylorfrancis.com/chapters/edit/10.1201/9780429446719-12/earthen-buildings-ireland-jim%C3%A9nez-rios-alejandro-dwyer-dermot.
- Sardella, A., et al., Risk mapping for the sustainable protection of cultural heritage in extreme changing environments. Atmosphere, 2020. 11(7). [CrossRef]
- Briz, E., et al., Improving the Resilience of Historic Areas Coping with Natural and Climate Change Hazards: Interventions Based on Multi-Criteria Methodology. International Journal of Architectural Heritage, 2023. [CrossRef]
- Coïsson, E. and L. Ferrari, Emergency Response to Damaged Architectural Heritage: Time, Safety and Conservation, in Structural Analysis of Historical Constructions, Y. Endo and T. Hanazato, Editors. 2024, Springer Nature Switzerland: Cham. p. 1320-1331. [CrossRef]
- Roca, P., et al., Structural Analysis of Masonry Historical Constructions. Classical and Advanced Approaches. Archives of Computational Methods in Engineering, 2010. 17(3): p. 299-325. [CrossRef]
- Lagomarsino, S. and S. Cattari, PERPETUATE guidelines for seismic performance-based assessment of cultural heritage masonry structures. Bulletin of Earthquake Engineering, 2015. 13(1): p. 13-47. [CrossRef]
- Bracchi, S., et al., Consideration of modelling uncertainties in the seismic assessment of masonry buildings by equivalent-frame approach. Bulletin of Earthquake Engineering, 2015. 13(11): p. 3423-3448. [CrossRef]
- Tomić, I., F. Vanin, and K. Beyer, Uncertainties in the Seismic Assessment of Historical Masonry Buildings. Applied Sciences, 2021. 11(5). [CrossRef]
- D’Altri, A.M., et al., Modeling Strategies for the Computational Analysis of Unreinforced Masonry Structures: Review and Classification. Archives of Computational Methods in Engineering, 2020. 27(4): p. 1153-1185. [CrossRef]
- Božulić, I., F. Vanin, and K. Beyer, Numerical Modeling of FRP-Strengthened Masonry Structures Using Equivalent Frame Models, in Structural Analysis of Historical Constructions, Y. Endo and T. Hanazato, Editors. 2024, Springer Nature Switzerland: Cham. p. 400-406. [CrossRef]
- de Sousa Medeiros, K.A., et al., Simplified frame models to simulate the in-plane load–displacement response of multi-story, perforated, partially grouted masonry walls. Structures, 2023. 55: p. 2086-2104. [CrossRef]
- Bertani, G., et al., A single-surface multi-failure strength domain for masonry. International Journal of Solids and Structures, 2024. 288: p. 112624. [CrossRef]
- Pereira, M., et al., 3D Non-periodic Masonry Texture Generation of Cultural Heritage Structures, in Structural Analysis of Historical Constructions, Y. Endo and T. Hanazato, Editors. 2024, Springer Nature Switzerland: Cham. p. 366-373. [CrossRef]
- Jiménez Rios, A., et al., Rotation and sliding collapse mechanisms for in plane masonry pointed arches: statistical parametric assessment. Engineering Structures, 2022. 262: p. 114338. [CrossRef]
- Jiménez Rios, A., et al., Statistical Assessment of In-Plane Masonry Panels Using Limit Analysis with Sliding Mechanism. Journal of Engineering Mechanics, 2022. 148(2): p. 04021158. [CrossRef]
- Jiménez Rios, A., et al., Parametric analysis of masonry arches following a limit analysis approach: Influence of joint friction, pier texture, and arch shallowness. Mathematics and Mechanics of Solids, 2023: p. 10812865231175385. [CrossRef]
- Prajapati, S., K.C. Shrestha, and M. Shakya, Seismic fragility evaluation of the Nepalese pagoda temple: A case study of Laxmi Narsingha temple. Journal of Building Engineering, 2024. 87: p. 108993. [CrossRef]
- Yavartanoo, F., et al., Out-of-plane behavior of U-shaped unreinforced masonry structures. Journal of Building Engineering, 2024. 86: p. 108984. [CrossRef]
- Meoni, A., et al., Structural performance assessment of full-scale masonry wall systems using operational modal analysis: Laboratory testing and numerical simulations. Engineering Structures, 2024. 304: p. 117663. [CrossRef]
- Magenes, G., et al., Shaking Table Test of a Strengthened Full-Scale Stone Masonry Building with Flexible Diaphragms. International Journal of Architectural Heritage, 2014. 8(3): p. 349-375. [CrossRef]
- Guerrini, G., et al., Shake-Table Test of a Strengthened Stone Masonry Building Aggregate with Flexible Diaphragms. International Journal of Architectural Heritage, 2019. 13(7): p. 1078-1097. [CrossRef]
- Vintzileou, E., et al., Seismic behavior of three-leaf stone masonry buildings before and after interventions: Shaking table tests on a two-storey masonry model. Bulletin of Earthquake Engineering, 2015. 13(10): p. 3107-3133. [CrossRef]
- Mininno, G., B. Ghiassi, and D.V. Oliveira, Modelling of the In-Plane and Out-of-Plane Performance of TRM-Strengthened Masonry Walls. Key Engineering Materials, 2017. 747: p. 60-68. [CrossRef]
- Arce, A., et al., Diagonal Compression Tests on Unfired and Fired Masonry Wallettes Retrofitted with Textile-Reinforced Alkali-Activated Mortar. Journal of Composites Science, 2024. 8(1). [CrossRef]
- Jiao, L., et al., The shape of the Himalayan “Arc”: An ellipse pinned by syntaxial strike-slip fault tips. Proceedings of the National Academy of Sciences, 2024. 121(4): p. e2313278121. [CrossRef]
- Bollinger, L., et al., The 2015 April 25 Gorkha Earthquake, in Himalaya, Dynamics of a Giant 3. 2023. p. 217-237. [CrossRef]
- Elliott, J.R., et al., Himalayan megathrust geometry and relation to topography revealed by the Gorkha earthquake. Nature Geoscience, 2016. 9(2): p. 174-180. [CrossRef]
- Xiong, N., F. Niu, and R. Wang, Significance of Nonplanar Rupture of the Mainshock and Optimal Faulting in Forecasting Aftershocks of the 2015 Mw 7.8 Gorkha Earthquake. Seismological Research Letters, 2020. 91(3): p. 1606-1616. [CrossRef]
- Varum, H., et al., Chapter 3 - Seismic Performance of Buildings in Nepal After the Gorkha Earthquake, in Impacts and Insights of the Gorkha Earthquake, D. Gautam and H. Rodrigues, Editors. 2018, Elsevier. p. 47-63. [CrossRef]
- UNESCO. 45 COM Convention Concerning the Protection of the World Cultural and Natural Heritage. 2023 URL: https://whc.unesco.org/archive/2023/whc23-45com-7B-en.pdf.
- Saisi, A., P. Borlenghi, and C. Gentile, Between Safety and Conservation—Procedure for the Assessment of Heritage Buildings Based on Historic Research. Buildings, 2023. 13(9). [CrossRef]
- Roca, P., The Iscarsah Guidelines on the Analysis, Conservation and Structural Restoration of Architectural Heritage, in 12th International Conference on Structural Analysis of Historical Constructions (SAHC). 2021: Barcelona, Spain. https://www.scipedia.com/public/Roca_2021a.
- Ranjitkar, R.K. and L. Joshi. Lakshmi Narayan Temple Kathmandu Darbar Initiative Final Report. 2004 URL: https://danam.cats.uni-heidelberg.de/files/danam-cms/Lakshmi_Narayan_Temple_KDI_Final_Report_DyGUJ9h.pdf.
- Mishra, M. and P.B. Lourenço, Artificial intelligence-assisted visual inspection for cultural heritage: State-of-the-art review. Journal of Cultural Heritage, 2024. 66: p. 536-550. [CrossRef]
- Bayraktar, A. and E. Hökelekli, Seismic Performances of Different Spandrel Wall Strengthening Techniques in Masonry Arch Bridges. International Journal of Architectural Heritage, 2021. 15(11): p. 1722-1740. [CrossRef]
- Maskey, P.N., et al. Disaster Risk Management for the Historic City of Patan, Nepal, Final Report of the Kathmandu Research Project. 2012 URL: https://r-dmuch.jp/wp/assets/en/project/dl_files/report/2012+03+KTM+Final+Report.pdf.
- Gavrilovich, P. and P. Pichard, Methodology for strengthening and repair of earthquake damaged monuments in Pagan - Burma, in Eight World Conference on Earthquake Engineering. 1984: San Francisco, USA. https://www.iitk.ac.in/nicee/wcee/article/8_vol1_609.pdf.
- Jaishi, B., et al., Dynamic and seismic performance of old multi-tiered temples in Nepal. Engineering Structures, 2003. 25(14): p. 1827-1839. [CrossRef]
- Parajuli, H.R., Determination of mechanical properties of the Kathmandu Valleey world heritage brick masonry buildings. 2012, 15 World Conference on Earthquake Engineering: Kathmandu. https://www.iitk.ac.in/nicee/wcee/article/WCEE2012_3139.pdf.
- William, K. and E. Warnke, Constitutive model for the triaxial behaviour of concrete, in IABSE reports of the working commissions = Rapports des commissions de travail AIPC = IVBH Berichte der Arbeitskommissionen. Seminar on concrete structures subjected to triaxial stresses. 1974: Bergamo, Italy. p. 1-30. [CrossRef]
- Takai, N., et al., Strong ground motion in the Kathmandu Valley during the 2015 Gorkha, Nepal, earthquake. Earth, Planets and Space, 2016. 68(1): p. 10. [CrossRef]
- Bureau of Indian Standards. IS:1905-1987 Code of practice for structural use of unreinforced masonry. 1987 URL: https://archive.org/details/gov.in.is.1905.1987.






| Property | Masonry | Timber |
|---|---|---|
| Density (kg/m3) | 1800.00 | 800.0 |
| Young’s modulus (MPa) | 250.00 | 12500.0 |
| Poisson´s ratio (-) | 0.24 | 0.3 |
| Uniaxial compressive strength (MPa) | 1.00 | - |
| Uniaxial tensile Strength (MPa) | 0.05 | - |
| Shear transfer coefficient for open cracks | 0.30 | - |
| Shear transfer coefficient for closed cracks | 0.80 |
| Natural frequency | Micro tremor results | Computer model before calibration | Difference in Percentage | Computer model after calibration | Difference in Percentage |
|---|---|---|---|---|---|
| Mode 1 | 2.00 | 4.63 | 131.50% | 2.00 | 0.00% |
| Mode 2 | 4.50 | 9.51 | 111.33% | 4.27 | 5.11% |
| Mode 3 | 7.40 | -* | -* | 7.31 | 1.22% |
Disclaimer/Publisher’s Note: The statements, opinions and data contained in all publications are solely those of the individual author(s) and contributor(s) and not of MDPI and/or the editor(s). MDPI and/or the editor(s) disclaim responsibility for any injury to people or property resulting from any ideas, methods, instructions or products referred to in the content. |
© 2024 by the authors. Licensee MDPI, Basel, Switzerland. This article is an open access article distributed under the terms and conditions of the Creative Commons Attribution (CC BY) license (http://creativecommons.org/licenses/by/4.0/).





