Submitted:
24 June 2024
Posted:
25 June 2024
You are already at the latest version
Abstract
Keywords:
1. Introduction
2. Materials and Methods
2.1. Study Area
2.2. Methodological Approach
2.2.1. Spatial Analysis
2.2.2. Cluster and Spatial Analysis
3. Results
3.1. Application of the k-Means Analysis Method
3.2. Creating Scenarios
- -
- The pedestrian mobility type is intended exclusively for foot traffic.
- -
- The Pedestrian + Public category encompasses a combination of pedestrians and public transportation (e.g., buses, trams). A combination of pedestrians and public transportation, such as buses and trams.
- -
- The Pedestrian + Public + Personal category encompasses all modes of transportation, including pedestrians, public transit, and private vehicles.
4. Discussion
5. Conclusions
Author Contributions
Funding
Institutional Review Board Statement
Informed Consent Statement
Data Availability Statement
Conflicts of Interest
References
- Shehata, A.M. Sustainable-Oriented Development for Urban Interface of Historic Centers. Sustainability 2023, 15, 2792. [CrossRef]
- Shehata, A.M.A.E.-R.; Mostafa, M.M.I. Open Museums as a Tool for Culture Sustainability. Procedia Environ. Sci. 2017, 37, 363–373. [CrossRef]
- Guzman Molina, P.C.; Pereira Roders, A.R.; Colenbrander, B.J.F.Proceedings of the 34th Annual Conference of the International Association for Impact Assessment (IAIA14) 8-11 April 2014, Vina del Mar, Chile. 2014. p. 1-6. [CrossRef]
- Liu Yang, Koen H. van Dam, Arnab Majumdar, Bani Anvari, Washington Y. Ochieng, Lufeng Zhang. Integrated design of transport infrastructure and public spaces considering human behavior: A review of state-of-the-art methods and tools. Front. Archit. Res., 2019, 8(4): 429‒453 . [CrossRef]
- Ahmed, N. O. (2017). TOWARDS AN APPROACH TO HUMANIZE THE STREET ENVIRONMENT: RECONCILING PEDESTRIAN-VEHICLE RELATIONSHIP. International Journal of Architecture and Urban Studies.,2017, 2(2), 29-41.
- Yannis, G., & Chaziris, A.Transport system and infrastructure. Transportation Research Procedia, (2022). 60, 6–11. [CrossRef]
- Gross,M.,Dudzińska,M.,Dawidowicz,A. & Wolny-Kucińska,A.(2024).Transportation Management in Urban Functional Areas. Real Estate Management and Valuation,0(0) -. [CrossRef]
- Boeri, A., Longo, D., Massari, M., Sabatini, F., Turillazzi, B. (2024). The Role of Historical City Centers in the Climate-Neutral Transition of Cities: The Digital Twin as a Tool for Dynamic and Participatory Planning. In: Battisti, A., Baiani, S. (eds) ETHICS: Endorse Technologies for Heritage Innovation. Designing Environments. Springer, Cham. [CrossRef]
- Soufiane, F., Said, M., & Atef, A. (2015). Sustainable urban design of historical city centers. Energy Procedia, 74, 301–307. [CrossRef]
- Anciaes, P., & Jones, P. (2022). Pedestrian priority in street design - how can it improve sustainable mobility? Transportation Research Procedia, 60, 220–227. [CrossRef]
- Shahmoradi, S., Abtahi, S. M., & Guimarães, P. (2023). Pedestrian street and its effect on economic sustainability of a historical Middle Eastern City: The case of Chaharbagh Abbasi in Isfahan, Iran. Geography and Sustainability, 4(3), 188–199. [CrossRef]
- Ortega, E., Martín, B., De Isidro, Á., & Cuevas-Wizner, R. (2020). Street walking quality of the ‘Centro’ district, Madrid. Journal of Maps, 16(1), 184–194. [CrossRef]
- Anciaes, P., & Jones, P. (2022). Pedestrian priority in street design - how can it improve sustainable mobility? Transportation Research Procedia, 60, 220–227. [CrossRef]
- Jabbari, M., Fonseca, F., Smith, G., Conticelli, E., Tondelli, S., Ribeiro, P., … Ramos, R. (2023). The Pedestrian Network Concept: A systematic literature review. Journal of Urban Mobility, 3, 100051. [CrossRef]
- Azad, M., Abdelqader, D., Taboada, L. M., & Cherry, C. R. (2021). Walk-to-transit demand estimation methods applied at the parcel level to improve pedestrian infrastructure investment. Journal of Transport Geography, 92, Article 103019. [CrossRef]
- Delso, J., Martín, B., & Ortega, E. (2018). A new procedure using network analysis and kernel density estimations to evaluate the effect of urban configurations on pedestrian mobility. The case study of Vitoria –Gasteiz. Journal of Transport Geography, 67, 61– 72. [CrossRef]
- Oswald Beiler, M., McGoff, R., & McLaughlin, S. (2017). Trail network accessibility: Analyzing collector pathways to support pedestrian and cycling mobility. Journal of Urban Planning and Development, 143(1), Article 04016024. [CrossRef]
- J. Ammapa, P. Visuttiporn, J. Klaylee, S. Chayphong and P. Iamtrakul, "Using GIS-Based Spatial Analysis: Comparing Pattern of Urbanization and Transportation Networks," 2022 10th International Conference on Traffic and Logistic Engineering (ICTLE), Macau, China, 2022, pp. 17-21. [CrossRef]
- Ji Li, Tianchen Dai, Shengchen Yin, Yiqing Zhao, Deniz Ikiz Kaya, Linchuan Yang. Promoting conservation or change? The UNESCO label of world heritage (re)shaping urban morphology in the Old Town of Lijiang, China. Front. Archit. Res., 2022, 11(6): 1121‒1133 . [CrossRef]
- Szromek, A.R.; Walas, B.; Kruczek, Z. Identification of Challenges for the Reconstruction of Heritage Tourism—Multiple Case Studies of European Heritage Cities. Heritage 2023, 6, 6800-6821. [CrossRef]
- Kordi, A.O., Galal Ahmed, K. Towards a socially vibrant city: exploring urban typologies and morphologies of the emerging “CityWalks” in Dubai. City Territ Archit 10, 34 (2023). [CrossRef]
- Wei, Y.; Yuan, H.; Li, H. Exploring the Contribution of Advanced Systems in Smart City Development for the Regeneration of Urban Industrial Heritage. Buildings 2024, 14, 583. [CrossRef]
- Horbliuk, S.; Dehtiarova, I. Approaches to urban revitalization policy in light of the latest concepts of sustainable urban development. Balt. J. Econ. Stud. 2021, 7, 46–55.
- Alnaim, M.M.; Noaime, E. Spatial Dynamics and Social Order in Traditional Towns of Saudi Arabia’s Nadji Region: The Role of Neighborhood Clustering in Urban Morphology and Decision-Making Processes. Sustainability 2024, 16, 2830. [CrossRef]
- Salmo Ali, Scherbina Elena V., and Alibrahim Lina Yaser. "ARCHITECTURAL AND URBAN IDENTITY OF HOMS CITY" Вестник МГСУ, vol. 16, no. 10, 2021, pp. 1285-1296.
- Fangi G / Documentation of some Cultural Heritage Emergencies in Syria In August 2010 by Spherical Photrammetry./ Università Politecnica delle Marche, Italy 2015. – № 8. – p. 401-408. –. [CrossRef]
- Kousa C, Pottgiesser U, Lubelli B. Post-Syrian War Residential Heritage Transformations in the Old City of Aleppo: Socio-Cultural Sustainability Aspects. Sustainability. 2021; 13(21):12213. [CrossRef]
- Kotsoni.A. Dimelli.D/ Urban Regeneration of the Historic Center of Aleppo in Syria// Conference: The 7th International Conference on Architecture and Built Environment At: Tokyo, Japan .2020 . – № 15. – p. 227-212. – URL:https://www.researchgate.net/publication/342692984_Urban_Regeneration_of_the_Historic_Center_of_Aleppo_in_Syria.
- Salkini H., Swaid B., Greco L., Lucente R., Developing a Multi-scale Approach for Rehabilitating the Traditional Residential Buildings within the Old City of Aleppo (Syria),World Heritage and Degradation, Naples, Italy, 2016. - № 11. – p. 443-432. – https://www.researchgate.net/publication/305619298.
- Fangi, G. (2015). Documentation of some Cultural Heritage Emergencies in Syria In August 2010 by Spherical Photrammetry. ISPRS Annals of the Photogrammetry, Remote Sensing and Spatial Information Sciences, 401-408. [CrossRef]
- Kousa, C.; Pottgiesser, U.; Lubelli, B. Post-Syrian War Residential Heritage Transformations in the Old City of Aleppo: Socio-Cultural Sustainability Aspects. Sustainability 2021, 13, 12213. [CrossRef]
- Dimelli, D.; Kotsoni, A. The Reconstruction of Post-War Cities—Proposing Integrated Conservation Plans for Aleppo’s Reconstruction. Sustainability 2023, 15, 5472. [CrossRef]
- Swaid, Bashar. (2016). Developing a Multi-scale Approach for Rehabilitating the Traditional Residential Buildings within the Old City of Aleppo (Syria).
- Zeido, Z. Attempting to document and rehabilitate Aleppo between 1994 and 2011: the ramifications of pre-conflict built heritage mismanagement and the effects of the scarcity of documentation on options available for post-conflict conservation. Built Heritage 7, 3 (2023). [CrossRef]
- Ibrahim, Sonia. (2022). Mapping Spatial Social Aspects of Urban Recovery in contested cities: A Case of The Historic Commercial Center of The Ancient City of Aleppo. 10.4995/HERITAGE2022.2022.15764.
- Liu, X., Payakkamas, P., Dijk, M., & de Kraker, J. (2023). GIS Models for Sustainable Urban Mobility Planning: Current Use, Future Needs, and Potentials. Future Transportation, 3(1), 384-402. [CrossRef]
- Shafabakhsh, Gholamali & Famili, Afshin & Bahadori, Mohammad Sadegh. (2017). GIS-based spatial analysis of urban traffic accidents: Case study in Mashhad, Iran. Journal of Traffic and Transportation Engineering. [CrossRef]
- Hasan, Md Mehedi, and Jun-Seok Oh. "GIS-based multivariate spatial clustering for traffic pattern recognition using continuous counting data." Transportation Research Record 2674.10 (2020): 583-598.
- Paul, P. R. (2005). Geographic Information Systems for Transportation: Principles and Applications. Investigación Operacional, 26(2), 201. https://link.gale.com/apps/doc/A360358849/IFME?u=anon~5cc3838a&sid=googleScholar&xid=6fefc7eb.
- Vera, C., Lucchini, F., Bro, N., Mendoza, M., Löbel, H., Gutiérrez, F., Dimter, J., Cuchacovic, G., Reyes, A., Valdivieso, H., Alvarado, N., & Toro, S. (2022). Learning to cluster urban areas: two competitive approaches and an empirical validation. EPJ Data Science, 11, Article number: 62.
- Sarstedt, M., Mooi, E. (2019). Cluster Analysis. In: A Concise Guide to Market Research. Springer Texts in Business and Economics. Springer, Berlin, Heidelberg. [CrossRef]
- King, R. (2013). Chapter 1: Introduction to Cluster Analysis. In Cluster Analysis and Data Mining: An Introduction (pp. 1-17). Berlin, Boston: Mercury Learning and Information. [CrossRef]
- Xie, J., Jiang, X., & Zhao, H. (2016). Research on clustering algorithm and its improved method. Journal of Data Analysis and Information Processing, 4(3), 120-130.
- Gan, G., Ma, C., & Wu, J. (2020). Data clustering: theory, algorithms, and applications. SIAM.
- Gul, M., Rehman, M. Big data: an optimized approach for cluster initialization. J Big Data 10, 120 (2023). [CrossRef]
- M A Syakur et al. 2018 IOP Conf. Ser.: Mater. Sci. Eng. 336 012017. [CrossRef]
- Shcherbina, E., & Salmo, A. (2023). Exploring impact of historical and cultural heritage on the sustainability of urban and rural settlements. E3S Web of Conferences, 457, 03001. [CrossRef]
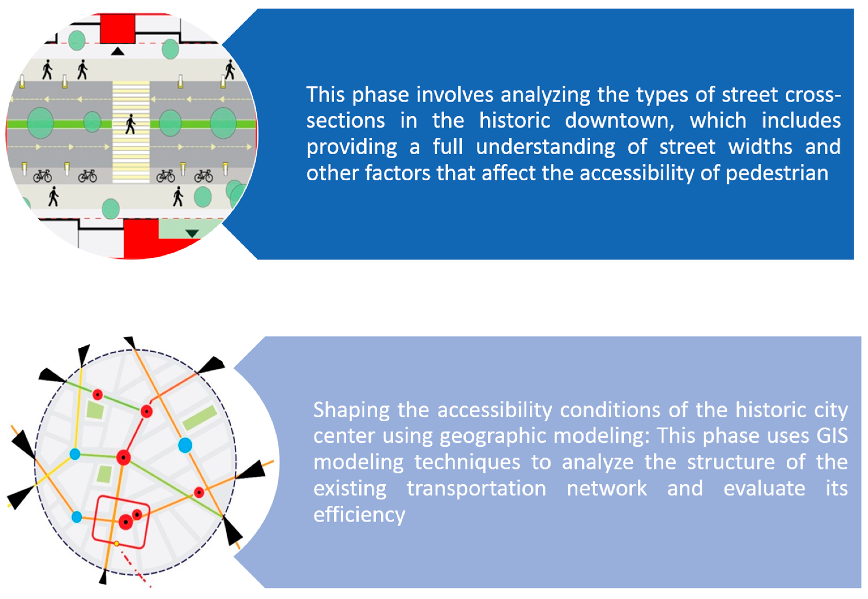
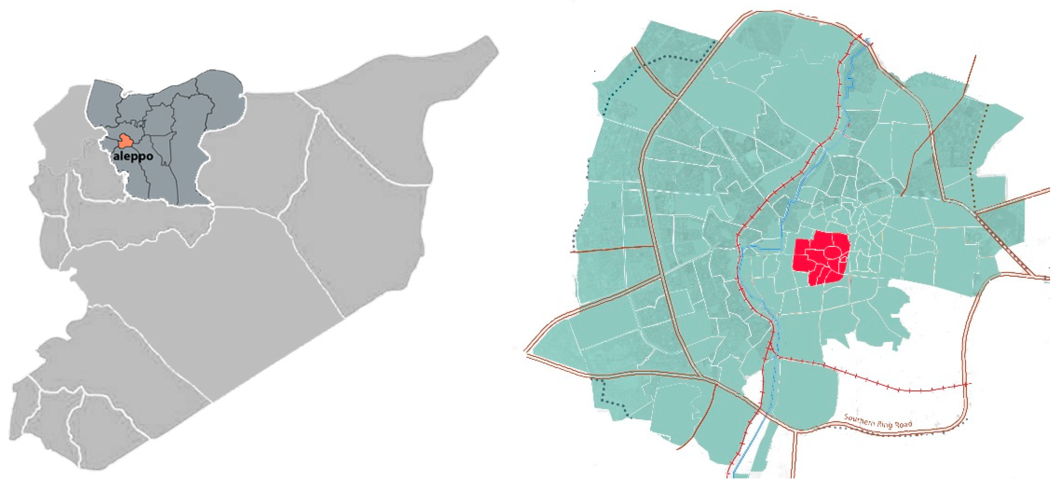
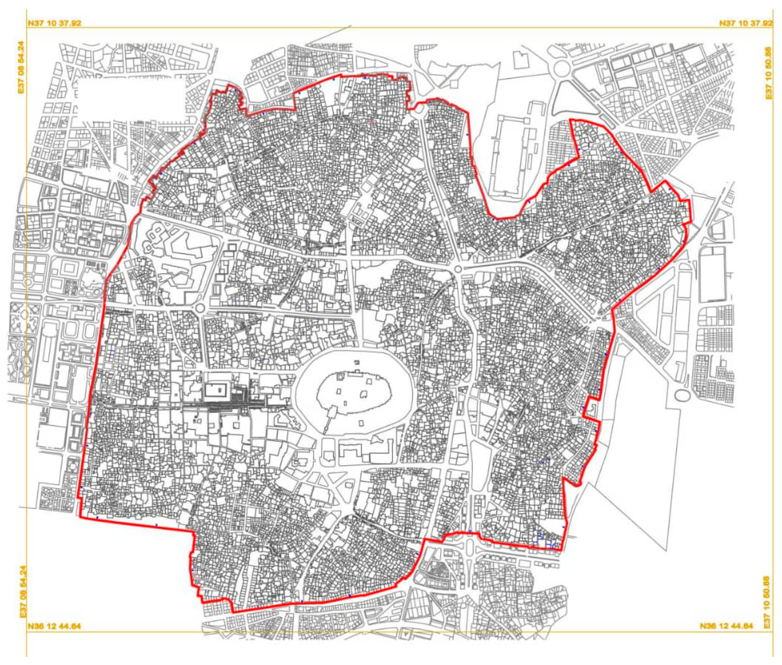
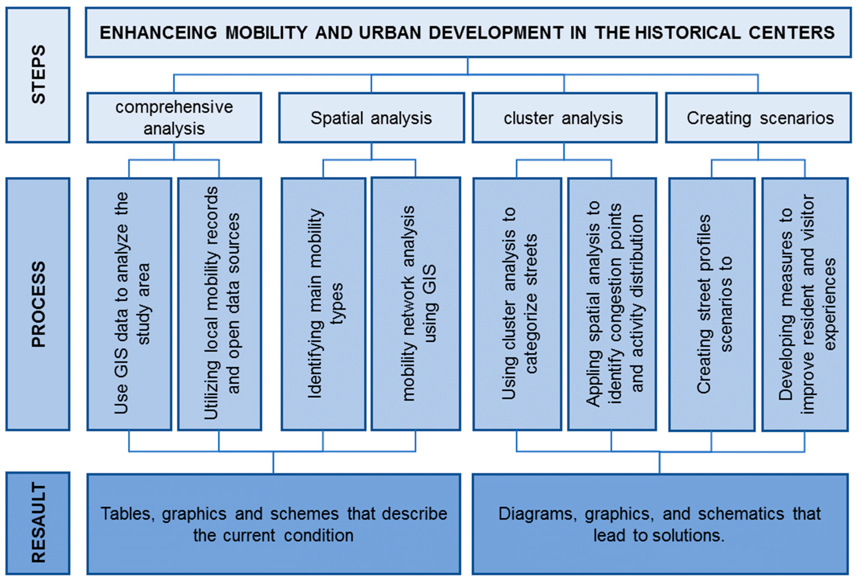
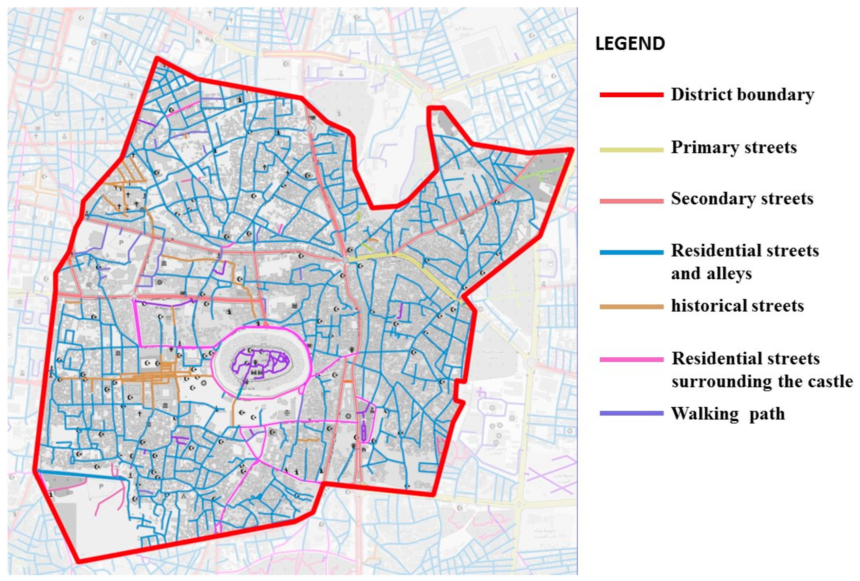
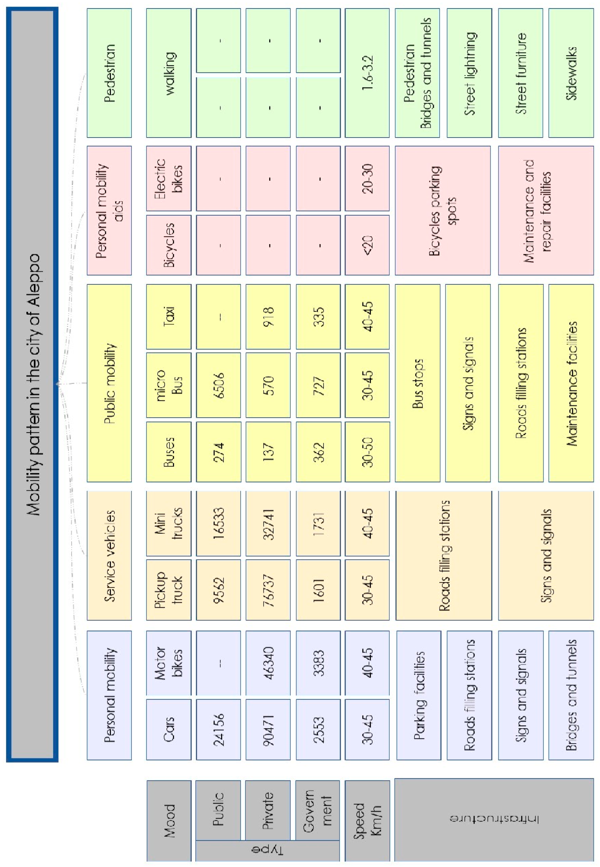

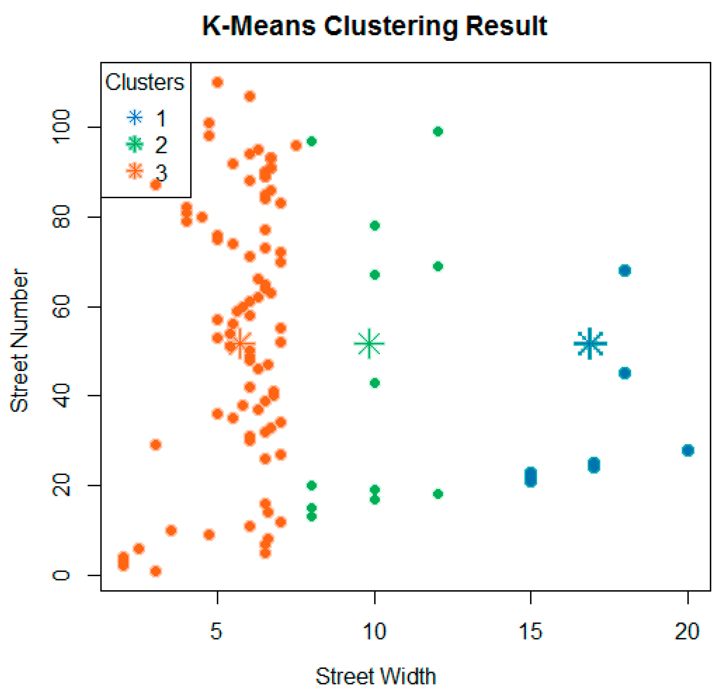
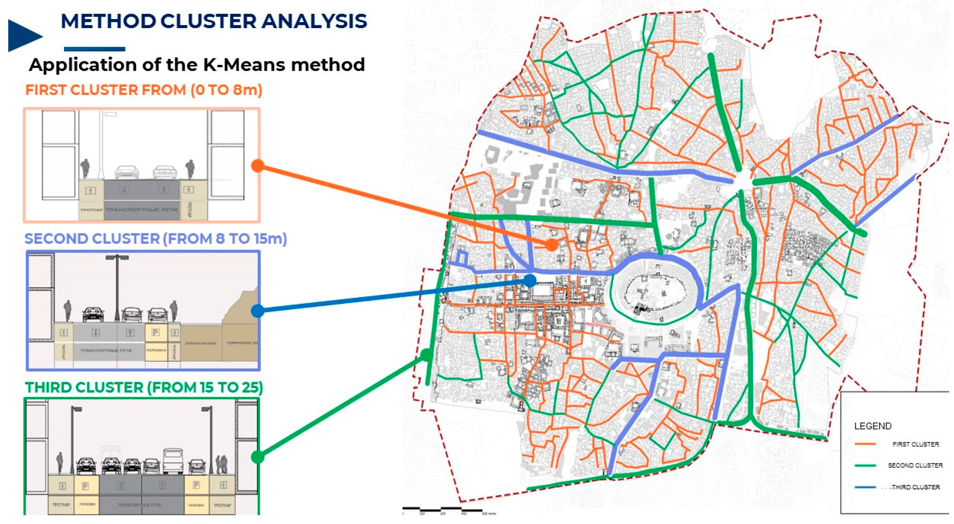
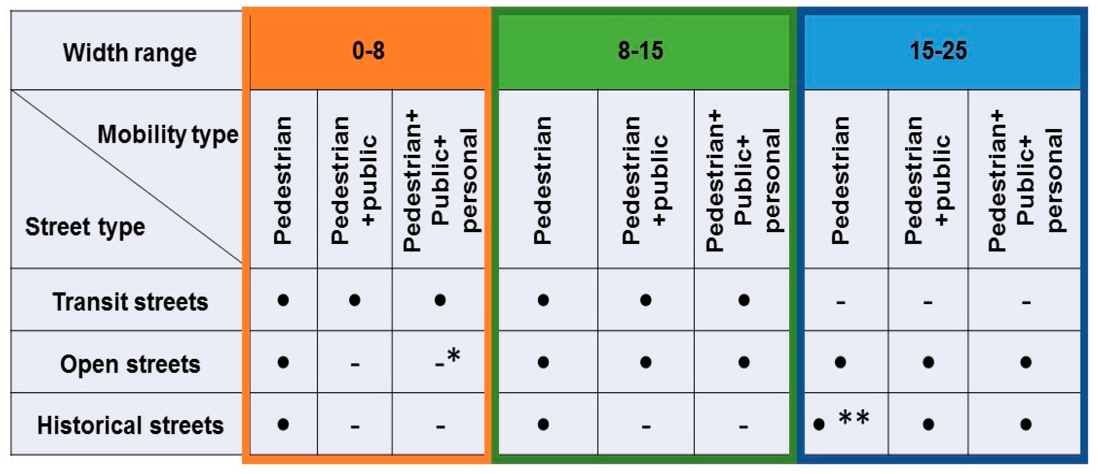
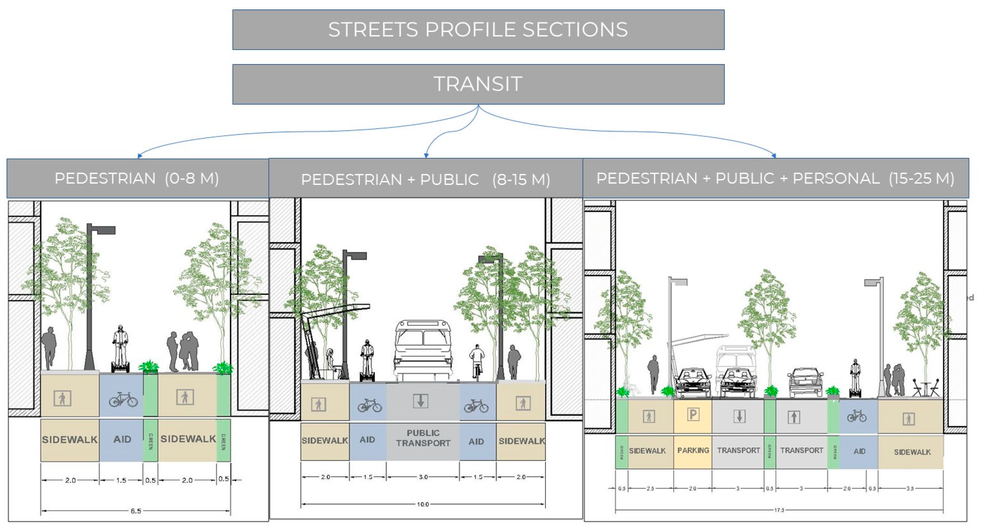
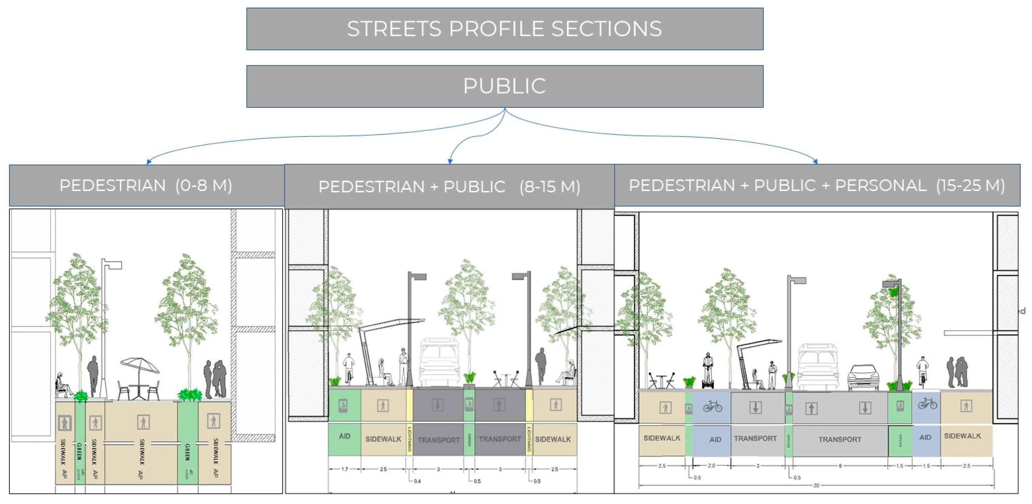
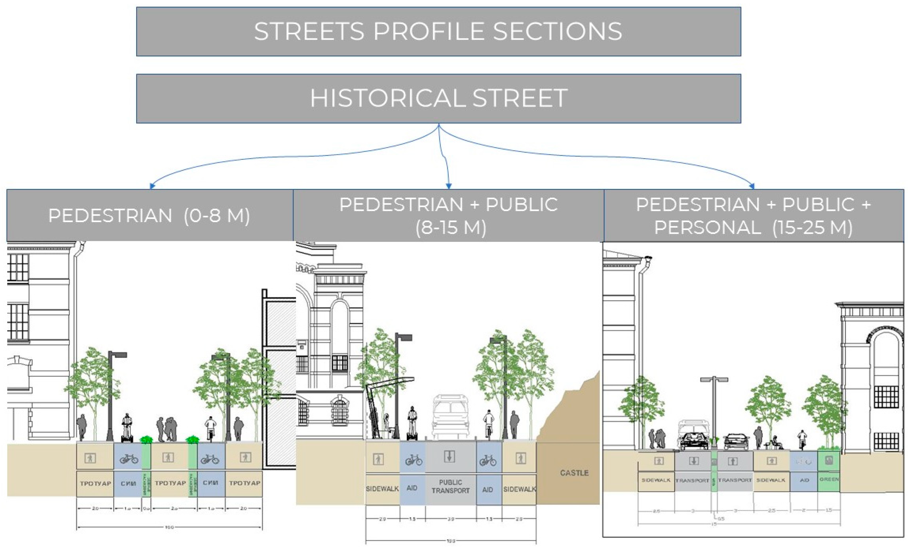
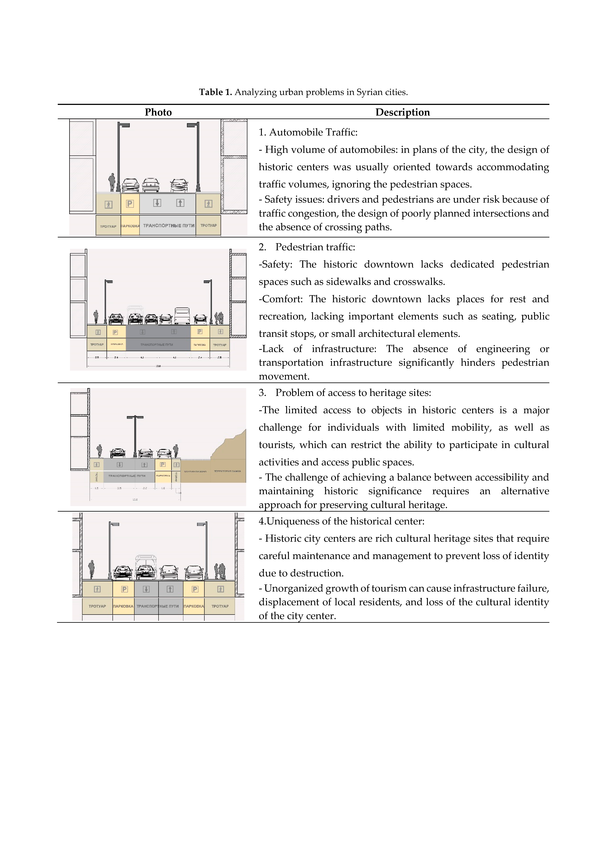
| Area km2 | Population, person | Population density, person/км | Length of road network км |
| 190 | 2,098,000 | 11,000 | 13993 |
| N | Street | width | N | Street | width |
| 1 | Al-Nahasin market | 3 | 57 | St.Alarian | 6 |
| 2 | Ahmadiyya market | 2 | 58 | Al-Muhtaseb | 6 |
| 3 | Al Zarb Market | 3.5 | 59 | Al-Muhtaseb 2 | 6.5 |
| 4 | Soap Market | 3 | 60 | Al-Hashmeen | 6.7 |
| 5 | Attarin Market | 2 | 61 | St.Alarian 2 | 6 |
| 6 | Bab Antakya Market | 3.5 | 62 | Al-Msht | 5.5 |
| 7 | Al Sakateyya Market | 3 | 63 | Al-Msht 2 | 5 |
| 8 | Al juh Market | 2 | 64 | Al-Tarbeya | 6.3 |
| 9 | Alfarin Market | 2.5 | 65 | Abdul Rahim | 5.8 |
| 10 | Al-Bahramiya Market | 2 | 66 | Foundation.st | 6.5 |
| 11 | Castle Street | 10 | 67 | Al-Aws | 6.8 |
| 12 | Khan Al-Wazir | 12 | 68 | Al-Aws2 | 6.8 |
| 13 | Khan al-Hari | 8 | 69 | Al-Jabriya | 7 |
| 14 | Bab Nazlat Akaba | 6 | 70 | Al-Hazaza | 7 |
| 15 | Seven Lakes | 10 | 71 | Al-qaser | 6 |
| 16 | St.Al-Khandaq | 10 | 72 | Al - Wakiliyya | 6.5 |
| 17 | St.Antar | 12 | 73 | L-Reach | 5.5 |
| 18 | St.Al Mashatiya | 8 | 74 | Al-Qashla | 6.6 |
| 19 | St.Qadi Askara | 7 | 75 | Avenue 1 | 6 |
| 20 | St.Bab Al Hadid | 15 | 76 | Avenue 2 | 6 |
| 21 | St.Bab Antakya | 18 | 77 | Avenue 3 | 6 |
| 22 | St.Mutanabi | 17 | 78 | Avenue 4 | 5.4 |
| 23 | St.Prison | 17 | 79 | Avenue 5 | 5.5 |
| 24 | St.kawakibi | 15 | 80 | Avenue 6 | 5 |
| 25 | St.Saad Bin Al Aas | 15 | 81 | Avenue 7 | 5.4 |
| 26 | St.Al-Abbasiyyin | 17 | 82 | Avenue 8 | 5 |
| 27 | St.Mohamed Fares | 20 | 83 | Avenue 9 | 5.5 |
| 28 | St.Mohamed Beck | 25 | 84 | Avenue 10 | 5 |
| 29 | Avenue 11 | 4.7 | 85 | Avenue 16 | 6.7 |
| 30 | Avenue 12 | 5.6 | 86 | Avenue 17 | 6 |
| 31 | Avenue 13 | 5.8 | 87 | Avenue 18 | 6 |
| 32 | Avenue 14 | 6 | 88 | Avenue 19 | 6.5 |
| 33 | Al-Basha | 6.3 | 89 | Avenue 20 | 6.5 |
| 34 | Safwan | 6.7 | 90 | Avenue 21 | 6.7 |
| 35 | Al-Hajaj | 7 | 91 | Al-Faruk | 5.5 |
| 36 | Al-Raee | 6.5 | 92 | Al-Qasila | 10 |
| 37 | Al-Nesbe | 6.5 | 93 | Al-Qasila 2 | 6.7 |
| 38 | Al-Masri | 6.5 | 94 | Avenue 22 | 6 |
| 39 | Al-Shakrea | 6.5 | 95 | Avenue 23 | 7 |
| 40 | Bab Al-Ahmar 2 | 7 | 96 | Avenue 24 | 7.5 |
| 41 | Al-qatani | 6.5 | 97 | Avenue 25 | 8 |
| 42 | Al-Sfsafe | 6 | 98 | Avenue 26 | 6.5 |
| 43 | Al-Kaltawi | 6.5 | 99 | Avenue 27 | 7.5 |
| 44 | Al-Bayada | 6.5 | 100 | Avenue 28 | 7 |
| 45 | Al-Kourani | 5.5 | 101 | Avenue 29 | 7 |
| 46 | Al-Mawazine Market | 5 | 102 | Avenue 30 | 6.8 |
| 47 | Al-Souika | 5 | 103 | Avenue 31 | 6.5 |
| 48 | Al-Zahrawi | 6 | 104 | Avenue 32 | 6 |
| 49 | Al-Adasi | 6.3 | 105 | Avenue 33 | 6 |
| 50 | Souq 1 | 4 | 106 | Bab Qinnesrin | 7 |
| 51 | Souq 2 | 4.5 | 107 | Al-Souika 2 | 6 |
| 52 | Souq 3 | 4 | 108 | Avenue 34 | 5 |
| 53 | Souq Bab Antakya | 4 | 109 | Avenue 35 | 5.5 |
| 54 | Avenue 15 | 6.6 | 110 | Avenue 36 | 5 |
| 55 | Al-Bustan | 6.5 | 111 | Avenue 37 | 5 |
| 56 | Al-Aasam | 6.5 | 112 | Avenue 38 | 5.5 |
| Number of Clusters (K) | WCSS |
| 1 | 1194 |
| 2 | 310.3 |
| 3 | 216.8 |
| 4 | 79.24 |
| 5 | 53.98 |
| 6 | 49.2 |
| 7 | 38.17 |
| 8 | 27.78 |
| 9 | 36.4 |
| 10 | 33 |
Disclaimer/Publisher’s Note: The statements, opinions and data contained in all publications are solely those of the individual author(s) and contributor(s) and not of MDPI and/or the editor(s). MDPI and/or the editor(s) disclaim responsibility for any injury to people or property resulting from any ideas, methods, instructions or products referred to in the content. |
© 2024 by the authors. Licensee MDPI, Basel, Switzerland. This article is an open access article distributed under the terms and conditions of the Creative Commons Attribution (CC BY) license (http://creativecommons.org/licenses/by/4.0/).




