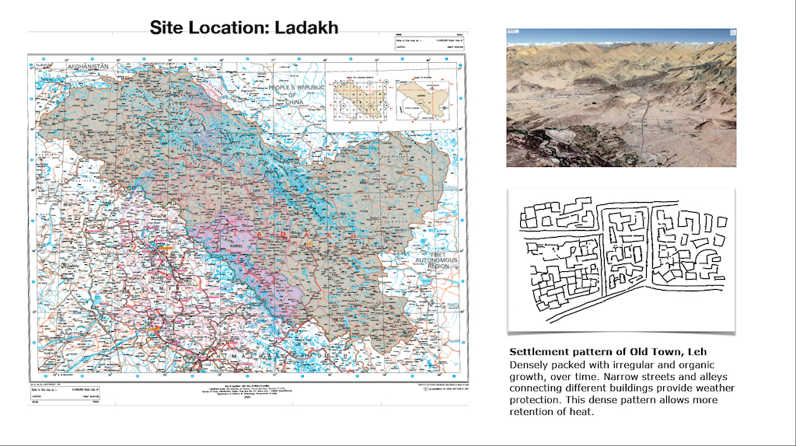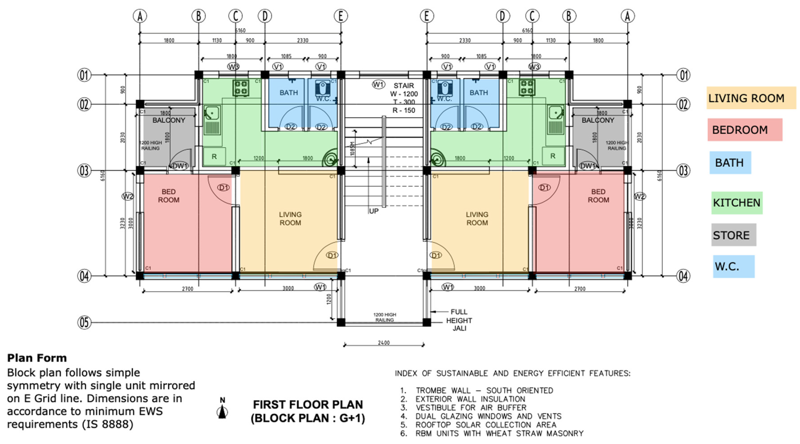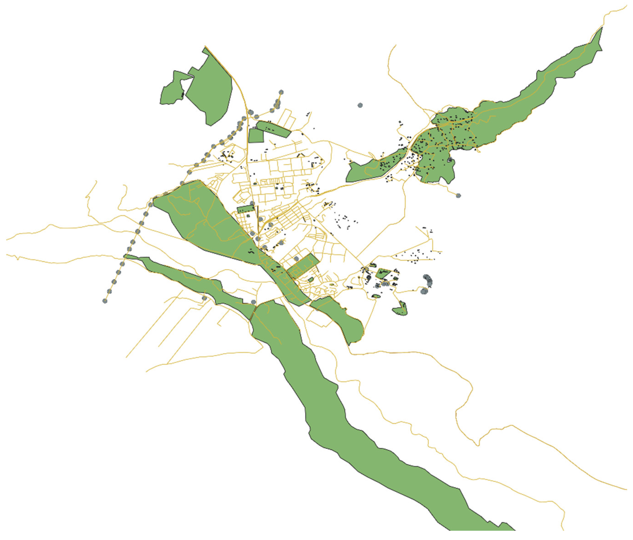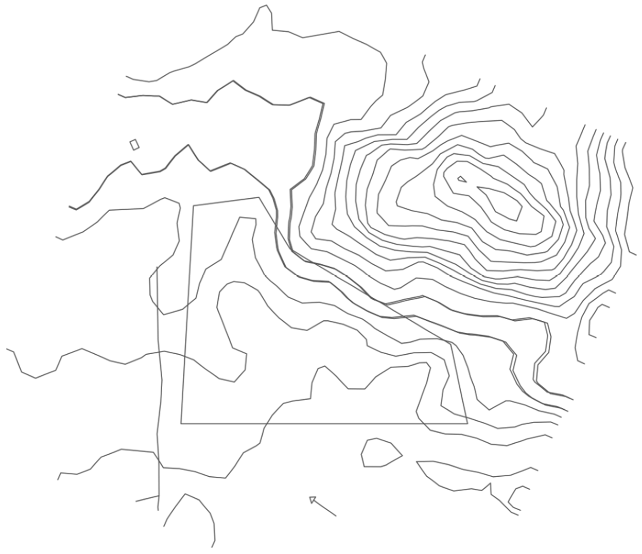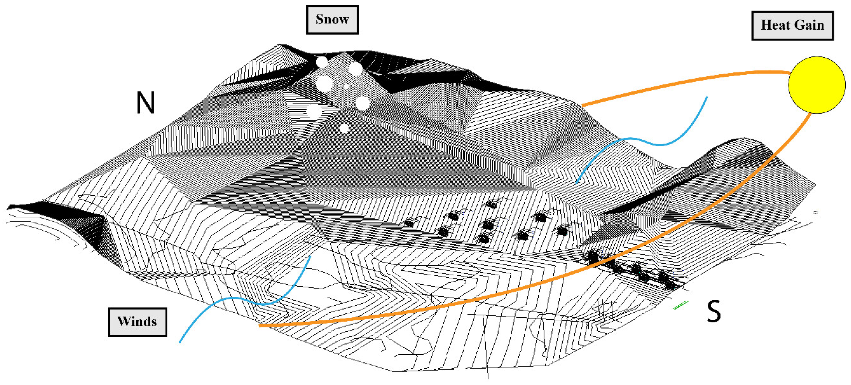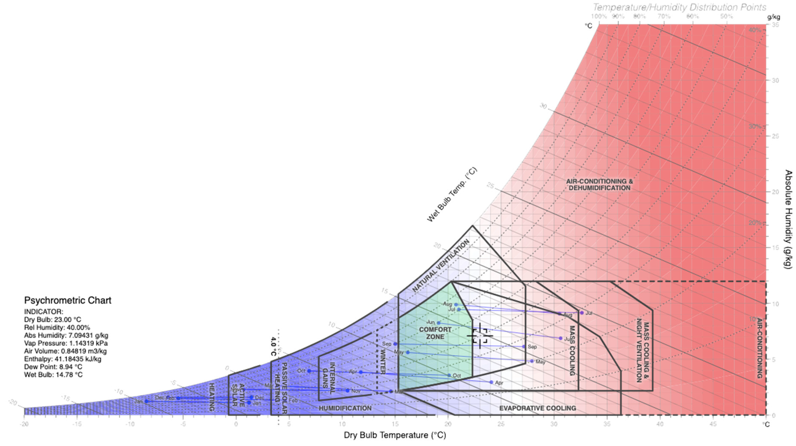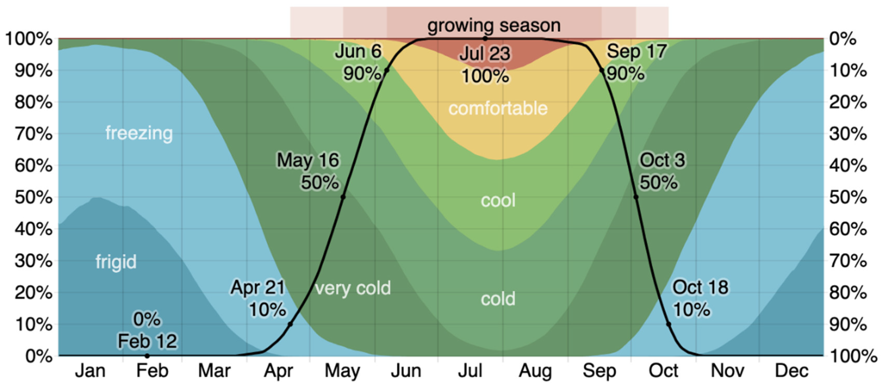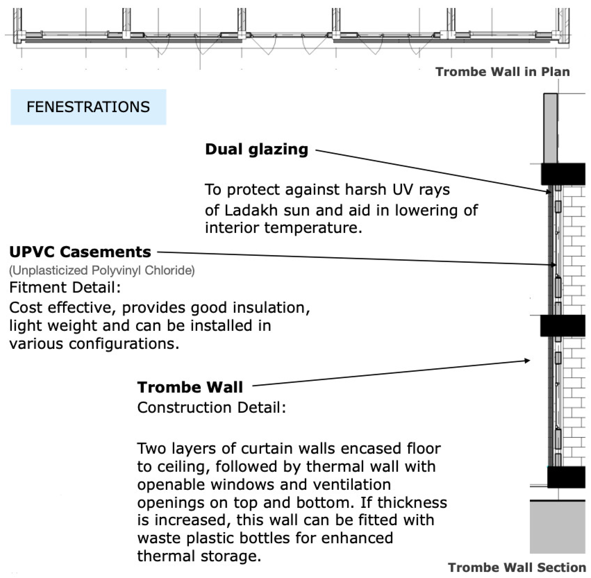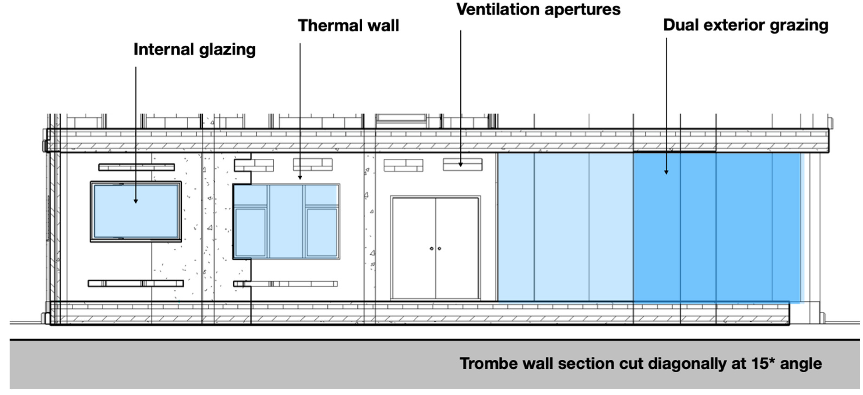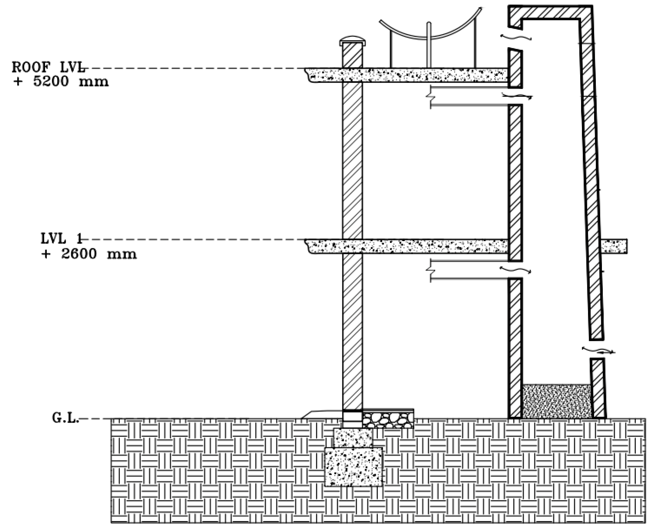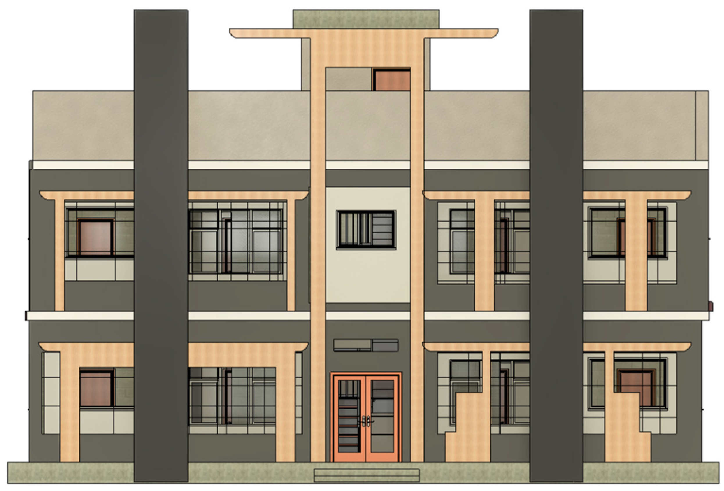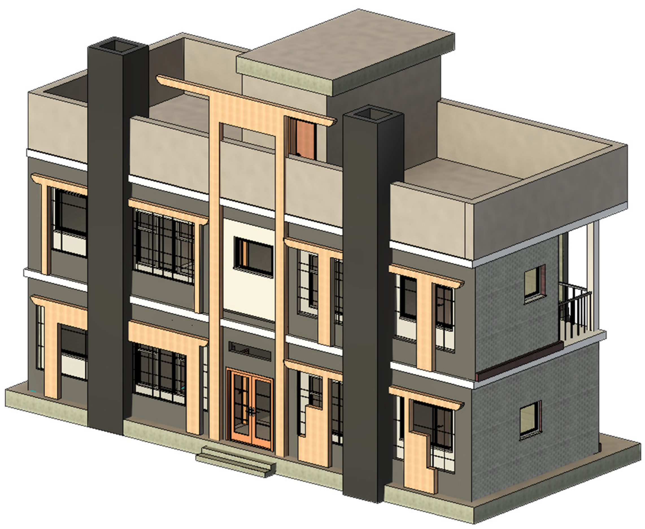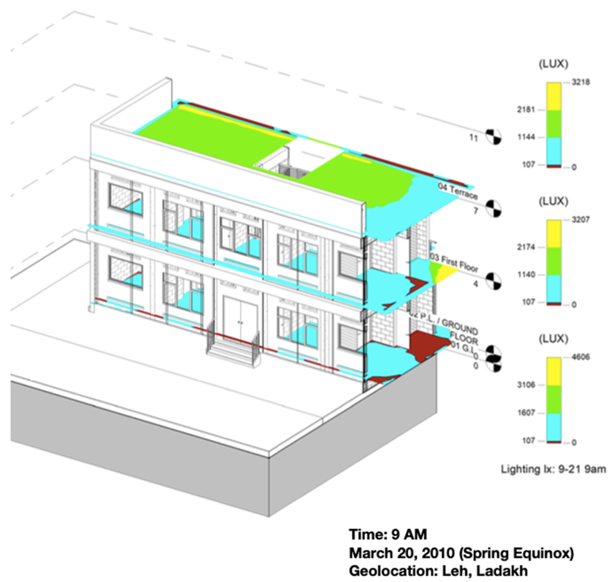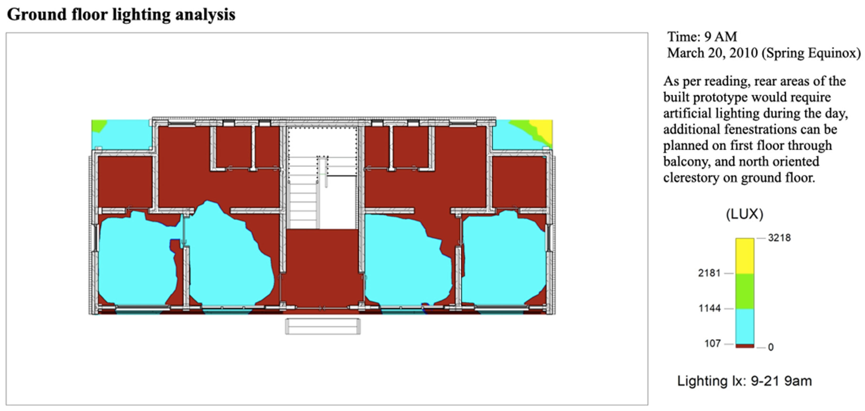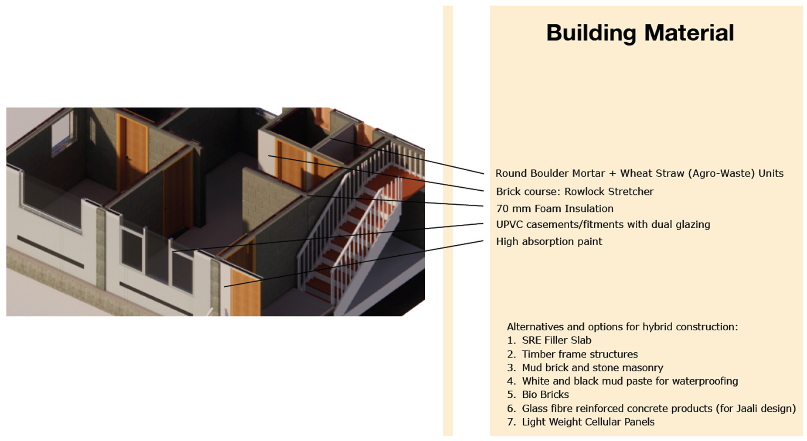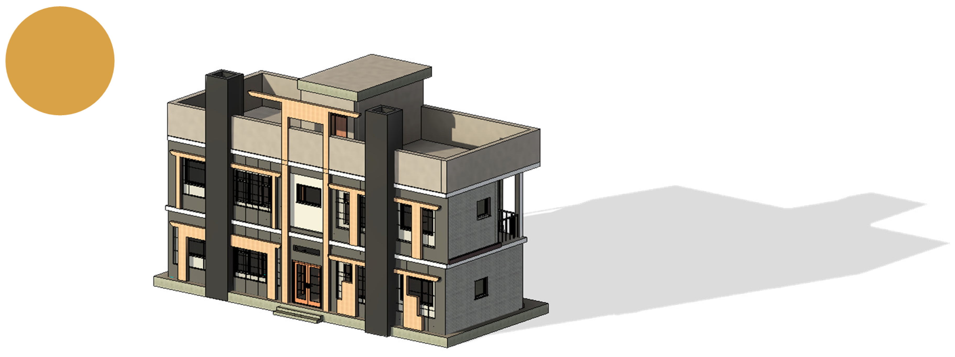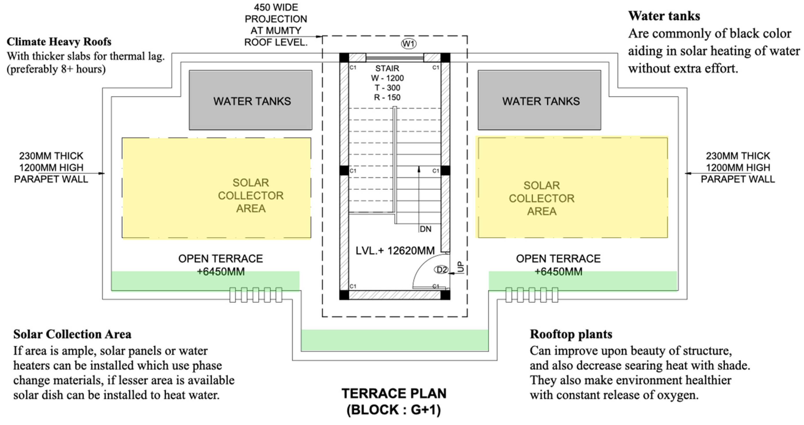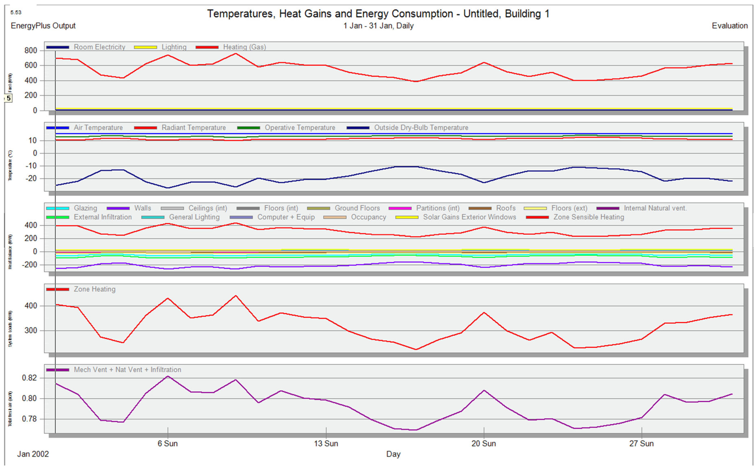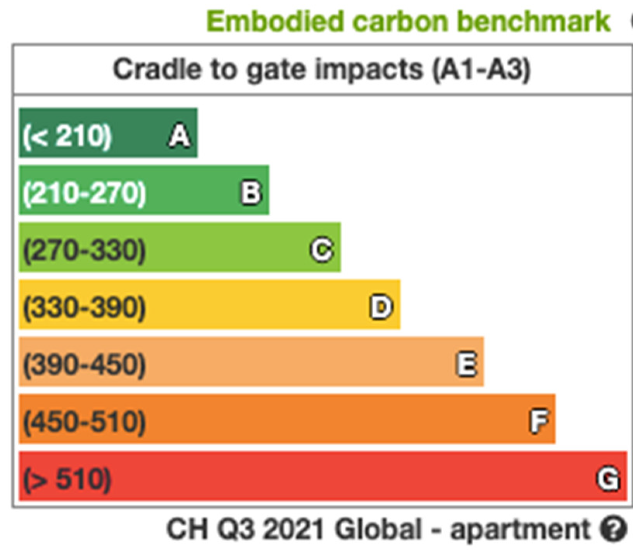Area: Architecture and Built Environment
Subject: Climate Change and Sustainable Building Practices
1. Introduction
With increasing concerns of rapid climate change and ecological deterioration, it is imperative that new technological efforts should be taken towards more energy efficient building design. Pradhan Mantri Awaas Yojna (PMAY) provides an opportunity to Indian citizens to be able to gain ownership of a residential property, under this scheme there is ample future of housing infrastructure development in all regions of the country. For a holistic developmental approach it is vital to uplift the infrastructure of underdeveloped regions of the subcontinent such as northern regions of Jammu, Kashmir, Kargil and as shown in
Figure 1, city of Leh with the implementation of aforementioned national level schemes such as PMAY-U and PMAY-R of Ministry of Housing and Urban Affairs enabling growth of sustainable residential communities for generations to come.
This need can also be categorized as immediate and urgent as India’s neighboring countries of China and Pakistan are in preparation of establishing the belt and road initiative in the Himalayan region, this initiative can also be understood as the modern silk road making long distance logistics significantly more convenient for the benefitting parties. Ladakh does not have much infrastructure and even lesser building stock. that is why it feels even more distant from the rest of the country. Only recently smart grid schemes have enabled constant electricity and internet supply in the region. The people of Ladakh live a humble life using indigenous and age old techniques in their daily lifestyle. Central schemes can result in development of a unified grid enabled infrastructure providing housing to all citizens of Ladakh at affordable cost and loan opportunities.
As per instruction, the aim of this study is to develop low energy energy housing units for the economically weaker section. Energy efficient design is a contemporary objective that is of prime importance both at national and world stage. Vernacular and indigenous studies reveal that existing architecture of Ladakh possess sustainable features already which have been adapted by the locals through natural trial and error over a long time. If a modern construction is to be developed in the region it should not be done without adopting these vernacular features and characteristics as the primary goal is to develop thermally comfortable and efficient building rather than presenting a novel typology which is alien to the surrounding context. Objective is to develop an energy efficient housing which can be constructed in mass as per the housing requirements of said region. This study presents an architectural design, analysis and assessment of dwelling units, blocks and site planning for the economically weaker section (total income less than 3 lakh p.a.).
1.1. Methodology
(1) Preliminary Study: Collection of vernacular characteristics of indigenous structures and sustainable or low carbon technologies prevalent in the Ladakh with respect to structure system such as local mud and stone masonry, trombe wall heat gain system, compact vernacular architectural form, building construction techniques using age old methods and locally produced building materials. (2) Selection of Design Criteria: Considering choices and decision making in regards to energy efficient design, low carbon materials and techniques, cost effective and environmentally conscious building construction. Adoption of vernacular design which has sustained and proven its mettle over time is considered as quite important with special priority. The indigenous infrastructure acts as a way bridge to achieve nearly zero energy design in the region. (3) Schematic Design: Display of architectural drawings and 3D views depicting physical characteristics of the structure. The schematic drawings provide detail of space planning, active and passive energy efficient measures taken for improvement of building’s indoor environment quality. (4) Simulation & Analysis: Analyzing the form design and building envelope for ideas and techniques of organizing heat gain surfaces., also solar analysis with performance and benefit analysis. (5) Energy /Life Cycle Assessment: Summarized lifecycle assessment with detailed recycled building material index.
1.2. Site Geography
As baseline of study, Leh, Ladakh (U.T.) has been chosen as the location of study and subsequent design. There is potential of development alongside Leh-Manali Highway (National Highway 3) which also runs along the Indus River. The urban growth around Leh can be observed to be of a linear pattern with smaller roads bifurcating into different localities. Existing typology is predominantly of ground floor or G+1 developments with sloping roofs. The coordinates of the site are 77°35′17″ E and 34°08′33″ N.
Figure 2 displays plotted plan and general topography of location of study. The Indus Valley region consists of more plain areas in comparison to other regions of the Union Territory. In this particular figure the topography steepens towards the right top side. The site is in walking proximity to Keylong-Leh Road (National Highway 3) and is also adjacent to already developed housing colony. Selected site is of about 13.5 acres with minimal contours, the contour lines visible in
Figure 2 are at 10 m distance. The general approach is to develop 1 BHK dwelling units and subsequent floor plans under EWS housing standards.
1.3. Climatic Analysis
With ever increasing concerns of rapid climate change, geography of Ladakh lies in a zone of extremity when compared to rest of India with tremendous heat in the day the indigenous people also face serious temperature change till night as the temperature drops significantly. As it is an alpine region the terrain experiences snow cover for an average of 4-5 months each winter, this snow changes the lifestyle habits of the people and also requires special attention in design to better suit structures for this climate. If interior temperature is improved by even 10-15 degrees and the temperature does not drop to negative degree celsius it can be considered a significant improvement in the interior comfort levels. As expressed in
Figure 3, winter breeze is generally traversing eastward from north and summer breeze westward from south.
According to reading of given
Figure 4, active solar, electric or furnace heating is desired from December to February. From November to March, passive solar heating is sufficient for thermal comfort. On hotter days natural cooling and nocturnal ventilation can be required starting June till August. In common room desirable air movement can be expected from June - September. Active and passive cold and snow protection should be established for the months of October till April with strategies to adapt to the seasonal weathering.
Figure 5 denotes daylight hours annually, duration of day varies from the range of minimum 9 hours 52 minutes to a maximum of 14 hours 26 minutes. Various temperature bands; frigid, freezing, very cold, cold, cool and comfortable are displayed at their time of occurrence throughout the year in
Figure 6, it is evident that a short growing season is prevalent in the months of June - September.
1.3. Indigenous Low Carbon Technologies
1.3.1. Building Material
Due to the exceeding logistical cost of building material in the study region, the promotion and application of locally produced building materials is a must for a cost effective housing solution. If building material is produced in proximity to the site of development it shall also rank better in embodied energy analysis of the material. Cradle to cradle strategies should be kept in mind so that material does not contribute CO2 emissions.
1.3.2. Thick Insulated Walls
A quite common solution to resist heat loss and avoid sub zero temperatures, thicker walls (300-400mm) improve the insulation of the building envelope, however can result in tighter internal spaces.
1.3.3. Fenestrations
Multiple fenestrations are used to respond to the extreme climate of the region, heat gain is important as well as resistance of heat loss especially during the night.
Figure 7 depicts south facing fenestrations including dual glazing, casements and trombe wall.
1.3.4. Trombe Wall
This is a well documented energy efficient design feature of the region where a special wall is made on the sun facing side of the building, with simple opening like ventilators above lintel and below cill, this wall has glass on the exterior and the wall is painted black so that heat gain is maximized throughout the day and radiated into the internal spaces of the building. Section of trombe wall system is provided in
Figure 8.
1.3.5. Solar Chimney
Another old passive architecture device where a chimney is constructed for either cooling or heating throughout the year. Heating solar chimneys utilize dark paint heat absorption making its internal temperature hotter than the ambient. This heat can then be taken advantage of by opening vents into the common room resulting in nominal increase in interior temperature.
Figure 9 shows solar chimney in section and its function.
1.3.6. Food Storage
Over time, indigenous solutions have developed to the challenges people have faced. Three methods of vegetable storage are common and still prevalent namely, Sadong, Tsothbang and Charches. Tsothbang is a rectangular structure with a small outdoor entrance and ventilators attached on exterior facing walls. Usually they are situated in basement levels of houses and have entrances from kitchen area. However in these storage methods, post the month of April the potatoes stored get sprouted and shriveled making them unfit for consumption.
1.3.7. Heat Gain System
In colder months, fuel powered heat gain systems are also used in some households where a small furnace is started in the common room with use of firewood or coal and a thin chimney extends to the roof. The temperature of the furnace warms up the room for optimal comfort however this method also results in significantly high carbon emissions. In replacement of high carbon practices such as mentioned furnaces it is recommended that all built environment of the region displays some or all of the active and passive measures listed below in
Table 1.
1.4. Analysis of Previous Replicable Design
Analysis of design set for cold climates referred from handbook of replicable designs for energy efficient residential buildings. Design features: In 2 side open row house, To achieve greater economy, the frequency of the staircase is reduced. Each staircase can now serve multiple homes at every floor connected through a common passage. A significant advantage of this arrangement is that it enables a lift to be installed, the cost of the lift being shared by a large number of homes. For accommodating a large number of units in a compact built form, continuous linear blocks along contours can be developed connected through corridors. This is ideal for low rise strictures (G+3/Stilt+4) high density development. In Singly loaded corridor homes, units are laid adjacent to each other with shared side walls along a corridor for circulation. These share a common staircase and lift core. These homes get the advantage of access to sunlight and ventilation from the corridor side as well as the open side at the other end.
Table 2 provides general information of each design set below.
Design shortcomings in accordance to research problem: (1.1) As per general standards, the W.C. and bathing area are not separated, the sink is also not on the outer side of the two. Living area is sufficient but as per the number of fenestrations it might lack sufficient daylighting which is essential in the kitchen. Balcony space could also be utilized as carpet area. Thickness of walls appears to be insufficient for extreme climate of Ladakh. (1.2) Both toilets are on one side adjacent, reducing proximity and approach from first bedroom. Balcony is larger but has minimal functionality other than drying of clothes, that also only if oriented properly. A construction of ground + 3 floors housing does not seem feasible in region like Ladakh due to its vulnerability to earthquakes and also because of existing built environment which typically does not exceed G+2 due to extreme winds and temperature.
Integration of energy efficient measures; In 1.1,1.2,1.3 CL1 the common staircase can be utilized for heat gain especially if structure is south facing. With use of trombe wall or conversion of common lobby into sunroom, enhanced daylighting can be achieved which can then be transferred to bedrooms having common wall with staircase lobby. In 1.1,1.2 CL2 the common corridor can be fitted with larger windows or trombe wall to again trap heat in the common space however still provide buffer for internal chambers. Use of darker paint can also be recommended on selected surfaces of facade and roof, this can also increase the heat gain on particular painted surface.
2. Low energy Prototypical Schematic
Seeming like the act of the hour, authors objective is to develop a 108 m
2 low energy energy residential prototype. Analysis has been taken with two baseline models. First, building as a single stand alone unit and second, building part of residential community for large scale testing potential. Proposed prototype is connected with recently established national electricity grid while also utilizing low carbon and energy efficient and renewable technologies to offset the operational electrical energy and building performance.General planning guidelines include maximum density for low income housing should be 260 dwelling units per hectare for 4 floor structure. The carpet area of housing being constructed under the PMAY Mission for EWS category is permitted up to 30 sq. meters. (maximum 60 sq. meters as extension) The area can vary through exception in accordance to population of development region. If minimum unit carpet size is 30 sq. meters the type of development shall be planned group housing with one room, cooking space and combined bath and W.C. on ground floor. Displayed in
Table 3, area program for drafting of typical plan is developed with use of CBRI literature.
For optimal form, function and performance following design criterion has established:
2.1. Form
Building inherits compact cuboidal form with 4 dwelling units in 2 storey. Building block is rectangular and can be planned with multiple blocks at close distance. Compact form also grants opportunity of full scale testing before large scale deployment. The compactness of form can be realized in
Figure 10.
2.2. Orientation
Longer side of the prototype is south facing to maximize heat gain during the day. South facade also displays large fenestration in form of trombe wall. Refer to
Figure 11 for south facade or front elevation.
2.3. Aspect Ratio
L/B = (15180/5490) = 1 : 2.76. Resulting in sleek and compact rectangular form. In summer roof east west facing walls receive most sunlight. In winter, 90% of solar energy on the south face is received between 9am-3pm. This parameter makes intentional planning vital for proper natural lighting as displayed in lighting analysis view of
Figure 12.
2.4. Window-to-Wall Ratio (WWR)
WWR is the ratio of the non-opaque building envelope components area to the envelope area (excluding roof) of dwelling units. Therefore,
2.5. Daylighting
Larger portion of the daylight will be received by common room and bedroom. Kitchen alcove shall remain indirectly illuminated if only south facade is taken into consideration. Multiple measures have been taken to optimize and balance the daylight distribution throughout the units.
Figure 13 and
Figure 14 display daylighting analysis for ground floor and first floor processed in Autodesk Revit software.
2.5. Building Material
In an high altitude region like that of Ladakh selection of optimal sustainable material can be a critical choice. It is imperative to select material that possesses energy efficient qualities and displays good thermal properties. It should be determined whether only one out of the following materials should be used as primary mode of construction or a hybrid construction is more feasible and efficient. A shortlist of potential materials is given below and displayed in
Figure 15:
Compressed Stabilized Earth Block
Stabilized Rammed Earth
Round Boulder Mortar Units*
Wheat straw board or Oriented structural straw board (OSSB)
UPVC casements
2.6. Structure and Construction Technology
Table 4.
Specifications.
| Building components, Technology |
Dimensions, Materials |
| Storey Height |
2.6 m to 3 m |
| Wall thickness |
Recommended materials for high EPI of 6.76Wall= 200mm thick thermo insulated concrete or masonry blocks |
| Roof thickness |
Roof: 6mm thick galvalume roofing sheet + 50 mm thick wooden battens + 75 mm thick insulation + 125 mm thick RCC slab |
| Glazing single/dual/triple |
Double glazed high performance glass unit with UPVC framing |
| Sun balcony |
Enclosed with windows or dark painted trombe wall |
| Daylighting in dark areas |
Optical fibers, North facing clerestorey with light shelves |
| Roof |
Concave mirror on roof for heat gain/solar voltaic panels/vegetable drying space with solar water heater |
2.7. Building Envelope Optimization
The building prototype has been equipped with various key design components which increase its energy efficiency and thermal optimization.As seen in
Figure 16, the south facade, varied forms of trombe wall systems have been designed with a thick wall on the internal side painted black on the outside, the wall has dual layers of glazing fitted on the outer side of the wall. Phase change material (PCM) integrated in wood based panels are affixed on the outside in covering varied surface areas on four different available walls. With PCM in use, the panels shall also receive significant heat gain which can then be emitted towards the building interior, specifically the common room and bedroom. Solar chimneys have been located in the center of dwelling units so that contact can be shared between common room and bedroom. Terrace plan with multiple energy conscious features have been provided in
Figure 17.
3. Schematic Design
Figure 18.
Typical floor plan.
Figure 18.
Typical floor plan.
4. Sensitivity Analysis of Parameters
4.1. Sustained Community Approach
Planning of large scale deployment of Low energy prototypes for testing of 100+ years building life requires a sustained community approach for successful implementation. Where in a housing community is developed ensuring overall land use of site and a marketable proposition in financial context. As shown in
Figure 19 placing central and community facilities within easy reach with a well ordered hierarchy and differentiation of spaces. Sufficient general amenities and facilities provided at walkable distance for overall occupant lifestyle cohesion. Inclusion of traditional carvings and other vernacular fabrications is also considered for harmonious integration of new housing with prevalent building typologies.
4.2. Thermal Requirements and Indoor Comfort
Especially in extreme climates, it is essential to recognize the necessary thermal conditions that make an occupant comfortable in their regular living environment. Ambient climate of Ladakh demands deliberate heat gain with minimal dissipation lag from the building envelope. This is done to reduce the dependance on electric or fuel based heating appliances in cold season. For summers, proper cross ventilation is achieved to make way for blowing winds that in turn will make interior a little bit cooler than the ambient temperature. It is also essential to have control upon the solar chimney vents as it might not be required 24/7, vents should be openable so that hot air can be accessed as and when required and avoided on hotter days. Local people of Ladakh are not adamantly dependent upon artificial heating and cooling as their bodies have adapted to the diurnal temperatures as well. Using only 5 star rated appliances by the Bureau of Energy Efficiency is also highly recommended in all applicable in electro-mechanical systems.
4.3. Indian Standard 8888 and ECBC Compliance
In conclusive result, the final architectural design complies under all sections of the ECBC workbook published by the Bureau of Energy Efficiency. Required and achieved compliance values are given in
Table 5. This standard is chosen as it is the underlying structure of various other green building codes and manuals.
4.4. Performance and Benefit Analysis using Energy Simulation
Following parameters of
Table 6, 7 and
Figure 20 have been computed using Design Builder Software. Equivalent carbon is similar to embodied carbon but also includes the effects of other greenhouse cases so as to provide an equivalent amount of CO2 that would cause the same amount of global warming as the actual are greenhouse gases (which may include sulphur dioxide, methane etc) emitted by the processes involved in production of the material.
As per
Table 6 Embodied carbon for one four dwelling unit block is 5.16 kgCO
2/m
2. In
Figure 20 EnergyPlus Output is presented of the month of January and graphed parameters correlate to psychrometric readings presented in earlier section. The temperature maintains itself at subzero levels throughout the month, with the radiant and air temperature above 10°C. Only on especially colder days active heating is required, which can be sourced from gas stove or solar heating systems. Prototype has been developed keeping in mind zone sensible heating for optimal heat balance throughout the year. Openings in the trombe wall and north side clerestory windows can be opened as per requirement for additional natur al ventilation in diurnal ambient temperatures.
4.5. Life Cycle Assessment
The total embodied carbon of the prototype is 5.2 tons of Carbon Dioxide emissions (CO
2e) rating the building ‘G’ in CH Q3 2021 Global - Apartment Index, rating index given in
Figure 21. Most emissions are from volume of ready mix concrete that will be used for implementation of confined masonry structure, other materials with comparatively lesser emissions are given in
Table 8. In figures 22-25 bar graphs are displayed that rank carbon impact in context with classifications, resource types, building components and life cycle stages.

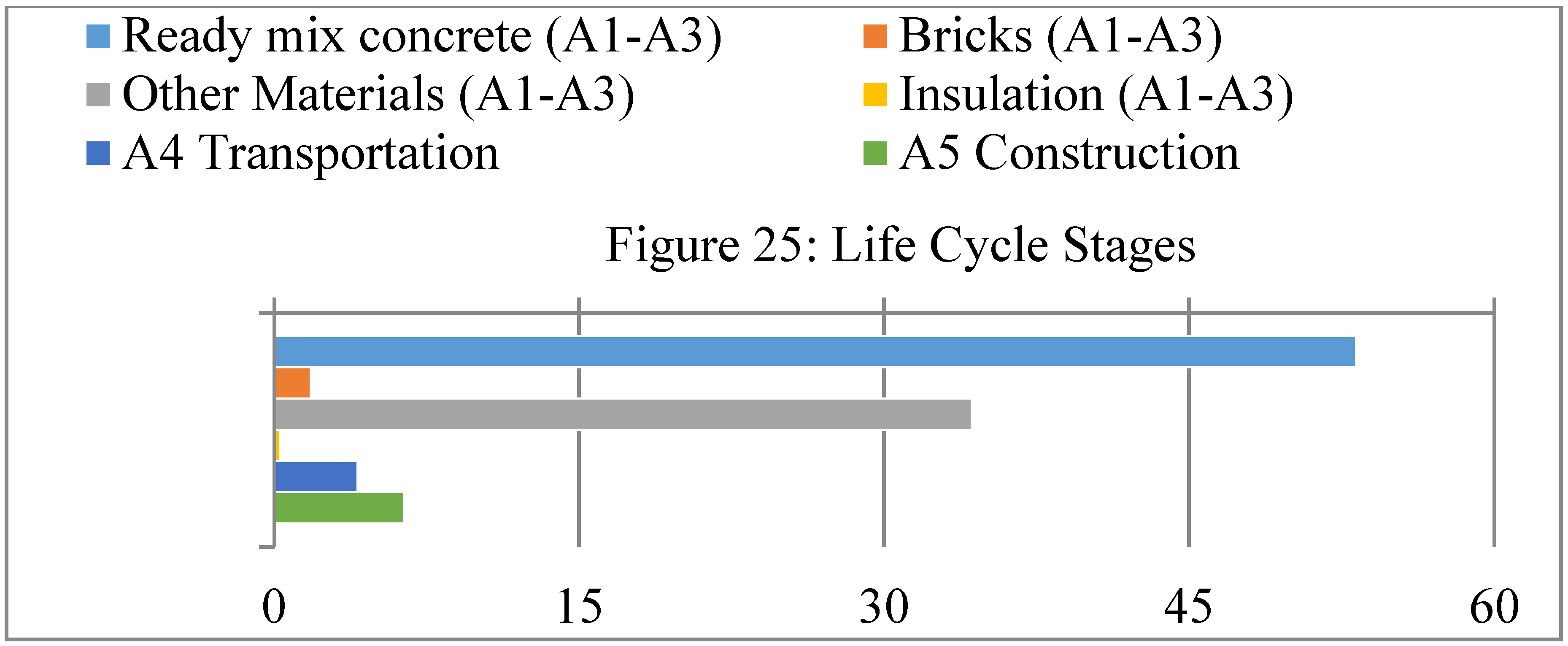
5. Results for Low Energy EWS Housing Prototype
Analysis of the climatic zone further classified the design criterion by confirming beneficial architecture form design items that are proven to be energy efficient. These design items include, direct solar gain upon optimized and oriented building envelope, modified trombe wall, sunrooms, solar chimney, window-wall ratio (WWR) and efficient space planning and layout. The proposed low energy energy economically weaker section housing is estimated to save nearly 100% of active fuel based heating energy. Site has been planned in such a way that about 100% renewable energy can be generated for the proposed infrastructure on site. Design is compliant to different codes relevant to energy conservation and low-income housing with an embodied carbon of about 1.2 kgCO2/m2 per dwelling unit giving ‘A’ grade in cradle to gate impacts. The findings of prototype performance can serve as a guideline for energy efficient design for low income group housing in severe cold and arid regions of India such as Ladakh (U.T.).
5.1. Conclusion
After thorough analysis and assessment, it can be concluded that prototype presented in the study is (this much)% (previous baseline model req. for comparison, handbook models can be used) more efficient than any other regular residential structure. This is due to the multiple green key design components that have been designed and/or fitted into the structure. With a cost effective construction approach and localized building material procurement this prototype can be implemented in remote regions of Ladakh and can serve as residential quarters for on duty personnel of the Indian Army or people of economically weaker section as categorized under PMAY.
References
- Government of India Publications.
- Handbook of replicable designs for energy efficient residential buildings, Ministry of Power, Government of India and Bureau of Energy Efficiency.
- Eco-Niwas Samhita 2018 (Energy Conservation Building Code for Residential Buildings), Bureau of Energy Efficiency and Ministry of Power, Government of India.
- Chourasia, A. Chourasia A., Structural Designs of EWS confined masonry houses, CSIR-CBRI.
- Compendium of Indigenous Innovative Building Materials and Construction Technologies, Ministry of Housing & Urban Affairs, Government of India.
- Compendium of Building Technologies, CSIR-CBRI, BMTPC.
-
Ladakh 2025 Vision Document, Ladakh Autonomous Hill Development Council.
- Research by Dr. Ashok Kumar.
- Ashok Kumar, Sayantani Lala, Kishor Kulkarni. 20 December.
-
Thermal Performance of Building Envelopes, Rajasekar Elangovan, Indian Institute of Technology Roorkee, Roorkee, India, Ashok Kumar, CSIR-Central Building Research Institute (CBRI), Roorkee, India, Ramachandraiah Alur, IIT Madras, Chennai, India.
- Krishan Upadhyay, Rajasekar Elangovan, Ashok Kumar, Effect of intra-climate variation in thermal performance of public housing in a composite climate of India. A: Project.
- Rosaliya Kurian, Kishor Sitaram Kulkarni, Prasanna Venkatesan Ramani, Chandan Swaroop Meena. Estimation of Carbon Footprint of Residential Building in Warm Humid Climate of India through BIM. 1: Energies 14(14).
- Lohit Saini, Chandan Swaroop Meena, Binju P Raj, Nehul Agarwal, Ashok Kumar. Net Zero Energy Consumption Building in India: An Overview and Initiative towards Sustainable Future.
- Aanchal Sharma, Ashok Kumar, Kishor S. Kulkarni. Thermal comfort studies for the naturally ventilated built environments in Indian subcontinent: A review. 1: Journal of Building Engineering 44(1), 1032.
- Rajesh Kumar Sharma, Rajni Lakhani, Ashok Kumar. Physico-Mechanical and Thermal Properties of Lightweight Structural Concrete with Light Expanded Clay Aggregate for Energy-Efficient Buildings. Chapter in book: Advances in Construction Materials and Sustainable Environment. Lecture Notes in Civil Engineering, D: Publisher: Springer, Singapore. Project.
- Tabish Alam, Nagesh Babu Balam, Kishor Sitaram Kulkarni, Md Irfanul Haque Siddiqui, Nishant Raj Kapoor, Chandan Swaroop Meena, Ashok Kumar, Raffaello Cozzolino, Performance Augmentation of the Flat Plate Solar Thermal Collector: A Review. S: Energies 14(19):6203 Project, 6203.
- Ashok Kumar, Rajesh Deoliya, Prabhjot Chani, Insulating Materials for Energy Saving in Buildings, Key Engineering Materials 632.
- Ashok Kumar, Prabhjot Chani, Rajesh Deoliya, Low Embodied Energy Sustainable Building Materials and Technologies, Key Engineering Materials 650.
- M. Gandhi, A. Kumar, A Review on Shape-Stabilized Phase Change Materials for Latent Energy Storage in Buildings, Sustainability 2020, 12, 9481.
- Low Cost Construction Technology for Cold Climate: Case Study Ladakh Region.
- Ashok Kumar, Rajni Lakhani, Prof. S.K.Bhattacharyya, Sapna Ghai.
- Published Literature.
- Ching F. D., K. , Shapiro I. M.
- Special Publication 41, Handbook on Functional Requirements of Buildings (Other than industrial buildings), Bureau of Indian Standards, Government of India.
- Olgyay V., Design with climate: Bioclimatic approach to architectural regionalism, Princeton University Press.
- Handbook on Energy Conscious Buildings, JK Nayak, JA Prajapati, IIT B.
- Elsevier Publications.
- Li, E.; Chen, L.; Zhang, T.; Zhu, J.; Hou, R. A nearly zero energy building design method based on architecture form design for high solar exposure areas in China’s severe cold and cold regions, Journal of Building Engineering, Vol. 2022, 45, 103641. [Google Scholar] [CrossRef]
- Dame J, S Schmidt S., J Müller J., Nüsser M, Urbanisation and socio-ecological challenges in high mountain towns: Insights from Leh (Ladakh), India, Landscape and Urban Planning,189–199 (2019). [CrossRef]
- Oyebanji A. O., Liyanage C., Akintoye A., Critical Success Factors (CSFs) for achieving sustainable social housing (SSH), International Journal of Sustainable Built Environment (2017) 6, 216–227. [CrossRef]
- Natasa Nord, Building Energy Efficiency in Cold Climates, 2017.
- Arumi F., Day Lighting as a Factor in Optimizing the Energy Performance of Buildings, Energy and Buildings, 1 (1977) 175 - 182. [CrossRef]
- Published Research.
- G. N. Tiwari, Design of a Non-airconditioned Passive Solar House for the Cold Climate of Srinagar, Building and Environment, Vol. 26, No. 4, 1991. [CrossRef]
- Milan Ostry, Pavel Charvat, Materials for Advanced Heat Storage in Buildings, Procedia Engineering 57 (2013). [CrossRef]
- N. Thakur, D. Parashar, C. Chidambaram and M. Dharwal, Climate Responsive Strategy Matrix for Designing Buildings in India, Nature Environment and Pollution Technology. [CrossRef]
- A. R. Nordström, L. N. N. Björkman, A Study on the Effectiveness of Passive Solar Buildings in Ladakh, India.
- Sustainable Social Housing in India - Technical Report on MaS-SHIP.
- Mainstreaming Sustainable Social Housing in India Project, Oxford Brookes University, The Energy and Resources Institute (TERI), and UN-Habitat.
- M.T. Esfidani, S. Raveshi, M. Shahsavari, Computational Study on Design Parameters of a Solar Chimney, 2015 International Conference on Sustainable Mobility Applications, Renewables and Technology. [CrossRef]
- Nisar Khan, Vernacular Architecture and Climatic Control in the extreme conditions of Ladakh. National conference on Advancements in Sustainable Practices and Innovations in Renewable Energy.
- M.S. Sodha, R.L. Sawhney, M.K. Deshmukh, Optimization of south window area and wall thickness in cold climates (Leh). International Journal of Energy Research, Vol. 14 (1990). 1990. [CrossRef]
- Efforts to Resurrect and Adapt Earth Building and Passive Solar Techniques in Ladakh, India. Neelakshi Joshi. Vernacular Heritage and Earthen Architecture: Contributions for Sustainable Development- Correia, Carlos & Rocha (Eds.) © Taylor & Francis Group, London.
- Alessio Mastrucci & Narasimha D. Rao, Bridging India’s housing gap: lowering costs and CO2 emissions. Building Research & Information (Taylor & Francis).
- Damien Mathis, Pierre Blanchet, Philippe Lagière and Véronic Landry, Performance of Wood-Based Panels Integrated with a Bio-Based Phase Change Material: A Full-Scale Experiment in a Cold Climate with Timber-Frame Huts. Energies, MDPI 2018.
- Damien Mathis, Pierre Blanchet, Veronic Landry, Philippe Lagiere, Thermal characterization of bio-based phase changing materials in decorative wood-based panels for thermal energy storage. 2019.
- R.D. Singh, V. Srinivasan, Energy Efficient Design & Planing of Small Settlements as a Sustainable Building Approach.
- Stina Grönvall, Matilda Lundquist, Clara Pedersen Bergli, Embodied carbon for residential buildings - A life cycle assessment for concrete and wooden framed buildings.
- Abhimanyu Sharma, Sustainable Campus Design in Cold & Dry Climate: Druk White Lotus School – A Case Study, International Journal of Science Technology & Engineering, Volume 3, Issue 05, November 2016.
- Ashok B. Lall, Divya Bansal, Salil Mohan, Sameer Maithel, Saswati Chetia, Position paper on Low Carbon Resource - Efficient Affordable Housing July 2017.
- Sustainability MDPI, Embodied Energy Consumption in the Residential Sector: A Case Study of Affordable Housing, Nicole Anderson, Gayan Wedawatta , Ishara Rathnayake, Niluka Domingo and Zahirah Azizi.
- Riyan Habeeb, SECMOL - A Trans-Himalayan Odyssey : Case Study on Climate Responsive Architecture in Leh, Ladakh.
- Leh Old Town, Ladakh - A Participatory Approach to Urban Conservation, Community-based Upgrading and Capacity-building A Report by André Alexander under Tibet Heritage Fund.
- A Study in Solar Housing Technology:The Impact of Trombe Walls in Ladakh.
- SEBASTIAN ARORA-JONSSON.
- Er Irtiza Khurshid, Zeeshan Altaf Beg, Abrar Fayaz Aga, Najmu Saqib Tantray, Umair Iqbal Mughal, Sajid Majeed Mir, Ashiq Hussain Bin Mushtaq, Zero Energy Buildings - With Special Reference to NZEBs in Kashmir, India, International Journal of Research in Engineering, Science and Management Volume-3, Issue-11, November-2020.
- Ojha N.K., Vohara S., Zero Energy Buildings: A Cost Effective Solution. Energy Efficient Design of Buildings and Cities 2012.
- Sharma J., Development in Ladakh - A Case Study.
- Bhatt V.K., Biodiversity: A Core Heritage of the Hills.
- Kabre C., Building Energy Efficiency Standards in India.
- Ashtt R, Monga A., Capitalizing on Energy Efficiency in Buildings through Bioclimatic Design.
- Ashtt R, Monga A., Capitalizing on Energy Efficiency in Buildings through Bioclimatic Design.
- Mehta S., Planning of Eco-Sensitive Zones.
- Chahal K.S., Dua S., Passive Solar Concepts for Energy Efficient Building Design.
- Rose P.K., Rani D., Rose K., Green Building as an Approach towards Energy Conservation: A Review.
Figure 1.
GIS map of Leh City, Ladakh.
Figure 1.
GIS map of Leh City, Ladakh.
Figure 3.
Climate effecting site location.
Figure 3.
Climate effecting site location.
Figure 4.
Psychrometric chart study of Leh.
Figure 4.
Psychrometric chart study of Leh.
Figure 5.
Hours of Daylight and Twilight, Leh.
Figure 5.
Hours of Daylight and Twilight, Leh.
Figure 6.
Various temperature bands and growing season.
Figure 6.
Various temperature bands and growing season.
Figure 10.
Front Elevation.
Figure 10.
Front Elevation.
Figure 11.
Building View.
Figure 11.
Building View.
Figure 12.
Lighting analysis in axonometric view.
Figure 12.
Lighting analysis in axonometric view.
Figure 13.
Daylighting Ground Floor.
Figure 13.
Daylighting Ground Floor.
Figure 14.
Daylighting First Floor.
Figure 14.
Daylighting First Floor.
Figure 15.
Building materials.
Figure 15.
Building materials.
Figure 16.
Building View.
Figure 16.
Building View.
Figure 17.
Terrace plan with energy efficient features.
Figure 17.
Terrace plan with energy efficient features.
Figure 19.
Proximity to public spaces and amenities.
Figure 19.
Proximity to public spaces and amenities.
Figure 20.
Temperatures, Heat Gains and Energy Consumption.
Figure 20.
Temperatures, Heat Gains and Energy Consumption.
Figure 21.
Embodied carbon benchmark.
Figure 21.
Embodied carbon benchmark.
Table 1.
Low Carbon / Energy Efficient Measures.
Table 1.
Low Carbon / Energy Efficient Measures.
| Active Measures |
Passive Measures |
| 1. Minimal airconditioning and forced ventilation |
1. Compact and efficient building envelope |
| 2. Use of energy saving lighting |
2. Orientation factor |
| 3. Installation of solar photo-voltaic panels where space available |
3. Custom shading |
| 4. Solar water heaters on rooftop |
4. Insulation and weather sealing |
| 5. Smart energy monitors and meters |
5. Daylight specific planning |
| |
6. Sun roof with vegetation facility |
Table 2.
Characteristics of selected design sets.
Table 2.
Characteristics of selected design sets.
| |
1.1 and 1.2 CL 1 |
1.1 and 1.2 CL 2 |
| Floors |
G + 3 |
G + 3 |
| Space Configuration |
1 BHK and 2 BHK |
1 BHK and 2 BHK |
| Carpet Area |
32 - 51 m2
|
39 - 58 m2
|
Table 3.
Area Programming
Table 3: Area Programming.
Table 3.
Area Programming
Table 3: Area Programming.
| Space |
Area (m2) |
| Common Room |
7.361 |
| Bedroom |
8.329 |
| Kitchen alcove |
7.361 |
| Store room |
2.826 |
| Bathroom |
1.717 |
| Water commode |
1.442 |
| |
|
| Total covered up area of single D.U. |
39.21 |
| Carpet area of single D.U. |
30.56 |
| Multiple D.U. block |
97.85 |
| Circulation |
19.43 |
| Total unit area (percentage) |
80.14% |
| Total circulation area (percentage) |
19.80% |
Table 5.
Energy Conservation Code Compliance.
Table 5.
Energy Conservation Code Compliance.
| Parameter |
Requirement |
low energy Design |
| WFRop
|
8.33% |
6.78% |
| WWR |
not exceeding 0.40 |
0.17 |
| Thermal Transmittance (Roof) |
1.2 W/m2.k |
0.23 W/m2.k |
Table 6.
Embodied Carbon and Carbon Dioxide Emissions.
Table 6.
Embodied Carbon and Carbon Dioxide Emissions.
| Area (m2) |
Embodied Carbon (kgCO2) |
Equivalent C02 (kgCO2) |
| 1016.0 |
5244.9 |
6619.9 |
Table 7.
Site and Source Energy.
Table 7.
Site and Source Energy.
| |
Total Energy (kWh) |
Energy Per Total Building Area
(kWh/m2) |
Energy Per Conditioned Building Area (kWh/m2) |
| Total Site Energy |
10794.76 |
70.23 |
70.23 |
| Total Source Energy |
38591.00 |
251.07 |
251.07 |
| |
|
|
|
Table 8.
Most contributing materials (Global Warming).
Table 8.
Most contributing materials (Global Warming).
| Resource |
Cadle to gate impacts
(A1-A3) |
Of cradle to gate
(A1-A3) |
| Ready-mix concrete, normal-strength |
3.7 kg CO2e |
65.6 % |
| Masonry mortar |
1.9 kg CO2e |
33.2 % |
| Tiles, glazed, floor |
0.03 kg CO2e |
0.6 % |
| Double glazed PVC frame window |
0.01 kg CO2e |
0.2 % |
| Double glazed window w/ PCM based wooden frame |
0.01 kg CO2e |
0.2 % |
| Waterproofing and Weathersealing |
0 kg CO2e |
0 % |
| Insulation |
0 kg CO2e |
0 % |
|
Disclaimer/Publisher’s Note: The statements, opinions and data contained in all publications are solely those of the individual author(s) and contributor(s) and not of MDPI and/or the editor(s). MDPI and/or the editor(s) disclaim responsibility for any injury to people or property resulting from any ideas, methods, instructions or products referred to in the content. |
© 2024 by the authors. Licensee MDPI, Basel, Switzerland. This article is an open access article distributed under the terms and conditions of the Creative Commons Attribution (CC BY) license (https://creativecommons.org/licenses/by/4.0/).
