Submitted:
28 July 2024
Posted:
29 July 2024
You are already at the latest version
Abstract
Keywords:
Introduction: The Relationship between Nature and the Built Environment
Purpose of the study
Materials and Methods
Research Field
Research Method
Importance of the Research

Analysis Data
Results
Conclusions
Funding
Disclosure Statement
References
- Abdelaal, M. S., & Veronica S. (2018). History matters: The origins of biophilic design of innovative learning spaces in traditional architecture. International Journal of Architectural Research, 12, 108–127. [CrossRef]
- Abdelaal, M. S. (2019). Biophilic campus: An emerging planning approach for a sustainable innovation-conducive university. Journal of Cleaner Production, 215, 1445-1456. [CrossRef]
- Abdelaal, M. S., & Seobarto, V. (2019). Biophilia and salutogenesis as restorative design approaches in healthcare architecture. Architectural Science Review 62, 195-205. [CrossRef]
- Al Ajlouni, R. (2012). The global long-range order of quasi-periodic patterns in Islamic architecture. Acta Crystallographica Section A: Foundations of Crystallography, 68, 235-243. [CrossRef]
- Appleton, J. (1975). The Experience of Landscape. John Wiley & Sons.
- Beatley, T. (2017). Biophilic cities and healthy societies. Urban Plan 2, 1-4. [CrossRef]
- Berman, M. G., Ethan K., & et al. (2012). Interacting with nature improves cognition and affect for individuals with depression. Journal of Affective Disorders, 140, 300–305. [CrossRef]
- Boyle, M. E. (2007). Learning to neighbor? Service-learning in context. Journal of Academic Ethic, 5, 85-104. [CrossRef]
- Bratman, G. N., Hamilton J. P., & et al. (2015). Nature experience reduces rumination and subgenual prefrontal cortex activation. Proceedings of the National Academy of Sciences of the United States of America, 112, 8567–8572. [CrossRef]
- Bringslimark, T., Terry, H., & et al. (2007). Psychological benefits of indoor plants in workplaces: putting experimental results into context. Hortscience, 42, 581-587.
- Browning, W. D., Catherine O. R., & et al. (2014). 14 Patterns of Biophilic Design: Improving Health & Well-Being in the Built Environment. Terrapin Bright Green.
- Browning, W. D., & Ryan, C. O. (2020). Nature Inside: A Biophilic Design Guide. RIBA.
- Clayton, S. (2007). Domesticated nature: motivations for gardening and perceptions of environmental impact. Journal of Environmental Psychology, 27, 215-224. [CrossRef]
- Cramer, J. S., & William, D. B. (2008). Transforming building practices through biophilic design. In Kellert S. R., Judith H., & Martin, M. (Eds.), Biophilic Design: The Theory, Science and Practice of Bringing Buildings to Life, (pp. 335-346). John Wiley & Sons.
- Dadvand, P., Nieuwenhuijsen, J. M., & et al. (2015). Green spaces and cognitive development in primary schoolchildren. Proceedings of the National Academy of Sciences of the United States of America, 112, 7937–7942.
- El-Ghobashy, S., & Masaad, G. (2016). Nature influences on architecture interior designs. Procedia Environmental Sciences, 34, 573-581. [CrossRef]
- Fjeld, T., Veiersted, B., & et al. (1998). The effect of indoor foliage plants on health and discomfort symptoms among office workers. Indoor and Built Environment 7, 204-209. 10.1177/1420326X9800700404.
- Fredrickson, L. M., & Anderson, D. H. (1999). A qualitative exploration of the wilderness experience as a source of spiritual inspiration. Journal of Environmental Psychology 19, 21-39. [CrossRef]
- Fridah, M. (2002). Sampling in research. http://erepository.uonbi.ac.ke/bitstream/handle/11295/54895/mugo02sampling.pdf?se.
- Fuller, R. A., & Irvine, K. N. (2010). Interactions between people and nature in urban environments. In Gaston, K. J. (Ed.), Urban Ecology, (pp. 134-171). Cambridge University Press.
- Ghaziani, R., Lemon, M., & et al. (2021). Biophilic Design Patterns for Primary Schools. Sustainability 13 (21), 12207. [CrossRef]
- Grant, H. (1999). Origins of Architectural Pleasure. University of California Press.
- Greenleaf, A. T., Bryant, R., & et al. (2013). Nature-based counseling: integrating the healing benefits of nature into practice. International Journal for the Advancement of Counselling, 36, 162-174. [CrossRef]
- Harbison, R. (2002). Reflections on Baroque. Reaktion.
- Heerwagen, J. & Gregory, B. (2008). Biophilia and sensory aesthetics. In Kellert, S., Heerwagen, J. & Mador, M. (Eds.), Biophilic Design: The Theory, Science and Practice of Bringing Buildings to Life, (pp. 227-242). John Wiley & Sons.
- Heerwagen, J. H., & Hase, B. (2001). Building biophilia: connecting people to nature in building design. Environmental Design + Construction, 3, 30-36.
- Hildebrand, G. (2008). Biophilic architectural space. In Kellert S. R., Judith H., & Martin, M. (Eds.), Biophilic Design: The Theory, Science and Practice of Bringing Buildings to Life, (pp. 263-275). John Wiley & Sons.
- Ives, C. D., Abson, D. J., & et al. (2018). Reconnecting with nature for sustainability. Sustainability Science, 13, 1389-1397.
- Jeon, J. Y., Poung, S. Y. & et al. (2018). The influence of indirect nature experience on human system. Forest Science and Technology, 14 (1), 29-32. [CrossRef]
- Kardan, O., Gozdyra, P., & et al. (2015). Neighbourhood greenspace and health in a large urban center. Scientific Reports 5, 11610.
- Ke-Tsung, H. (2010). An exploration of relationships among the responses to natural scenes: scenic beauty, preference, and restoration. Environment & Behaviour, 42, 243-270. [CrossRef]
- Kellert, S. R. (2005), Designing Healthy Schools. Independent School, 65, 58-61.
- Kellert, S. R. (2008). In Kellert S. R., Judith H., & Martin, M. (Eds.), Biophilic Design: The Theory, Science and Practice of Bringing Buildings to Life, (pp. 3-19). John Wiley & Sons.
- Kellert, S. R., & Calabrese, E. F., (2015). The Practice of biophilic design. http://www.biophilic-design.com.
- Kellert, S.R. (2018). Nature by Design: the practice of biophilic design. Yale University Press.
- MacNaughton, P., Satish, U., & et al. (2017). The impact of working in a green certified building on cognitive function and health. Building and Environment, 114, 178-186. [CrossRef]
- Neuman, R. (2013). Baroque and Rococo Art and Architecture: Pearson.
- Newman, L., & Dale, A. (2013). Celebrating the Mundane: nature and the built environment. Environmental Values 22, 401–413.
- Onwuegbuzie, A. J., & Leech, N, L. (2007). A call for qualitative power analyses. Quality & quantity: International Journal of Methodology, 41, 105–121.
- Orians, G. H., & Heerwagen, J. H. (1992). Evolved responses to landscapes.” In J. H. Barkow, L. Cosmides & J. Tooby (Eds.), The Adapted Mind: Evolutionary Psychology and the Generation of Culture, (pp. 555-580). Oxford University Press.
- Peters, T., & D'Penna, K. (2020). Biophilic Design for restorative university learning environments: A critical review of literature and design recommendations. Sustainability 12 (17), 7064.
- Ramzy, N. S. (2015). Biophilic qualities of historical architecture: In quest of the timeless terminologies of ‘life’in architectural expression. Sustainable Cities and Society, 15, 42-56. [CrossRef]
- Richards, M. A. (2018). Regreening the built environment: Nature, Green Space, and Sustainability. Routledge.
- Romm, J. J., & Browning, W. D. (1998). Greening the building and the bottom line: increasing productivity through energy-efficient design. Rocky Mountain Institute.
- Ryan, R. M., Weinstein, N., & et al. (2010). Vitalizing effects of being outdoors and in nature. Journal of Environmental Psychology 30 (2), 159–168. [CrossRef]
- Taylor, A. F., & Kuo, F. E (2011). Could exposure to everyday green spaces help treat ADHD? evidence from children’s play settings. Applied Psychology: Health and Well-Being 3: 281–303. [CrossRef]
- Tennessen, C. M., & Cimprich, B. (1995). Views to nature: Effects on attention. Journal of Environmental Psychology 15, 77-85.
- Tereci, A. (2020). Biophilic wisdom of the thirteenth and fourteenth century Seljukians. Mosque architecture in Beyşehir, Anatolia. Architectural Science Review 63, 3-14.
- Tove, F., Veiersted, B., & et al. (1998). The effect of indoor foliage plants on health and discomfort symptoms among office workers. Indoor Built Environment 7, 204-209. [CrossRef]
- Ulrich, R. S. (1981). Natural vs. urban scenes: some psychophysiological effects. Environment and Behavior, 13 (5), 523-556. [CrossRef]
- Ulrich, R. S. (1984). View through a window may influence recovery from surgery. Science 224, 420-421. 10.1126/science.6143402.
- Wilson, E. O. (1984). Biophilia: The human bond with other species. Harvard University Press.
- Xue, F., Stephen, S. Y. L., & et al. (2019). Incorporating biophilia into green building rating tools for promoting health and wellbeing. Environmental Impact Assessment Review 76 (2019), 98-112.
- Zhong, W., Schroeder, T., & Bekkering, J. (2022). Biophilic design in architecture and its contributions to health, well-being, and sustainability: A critical review. Frontiers of Architectural Research 11 (1), 114-141. [CrossRef]
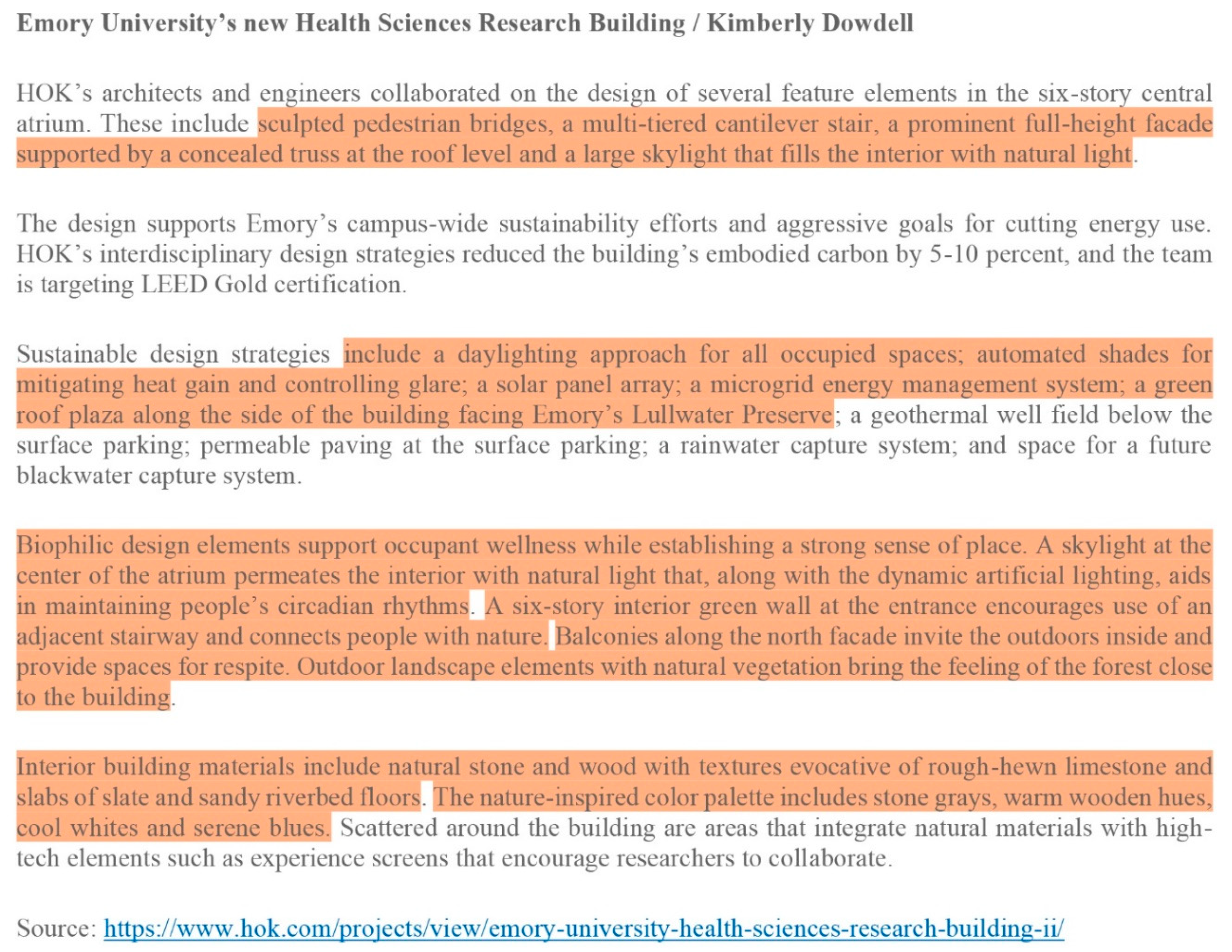
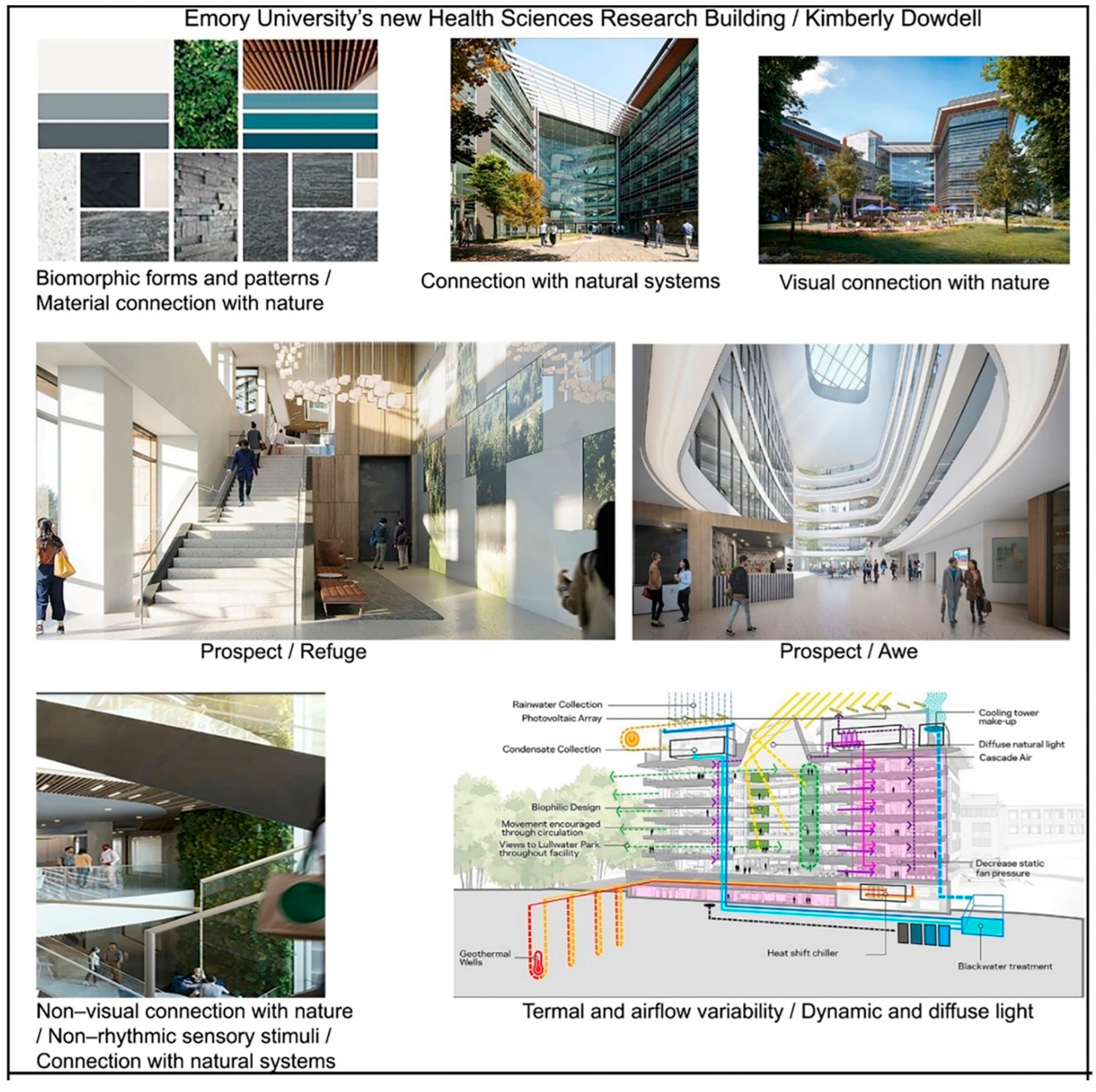
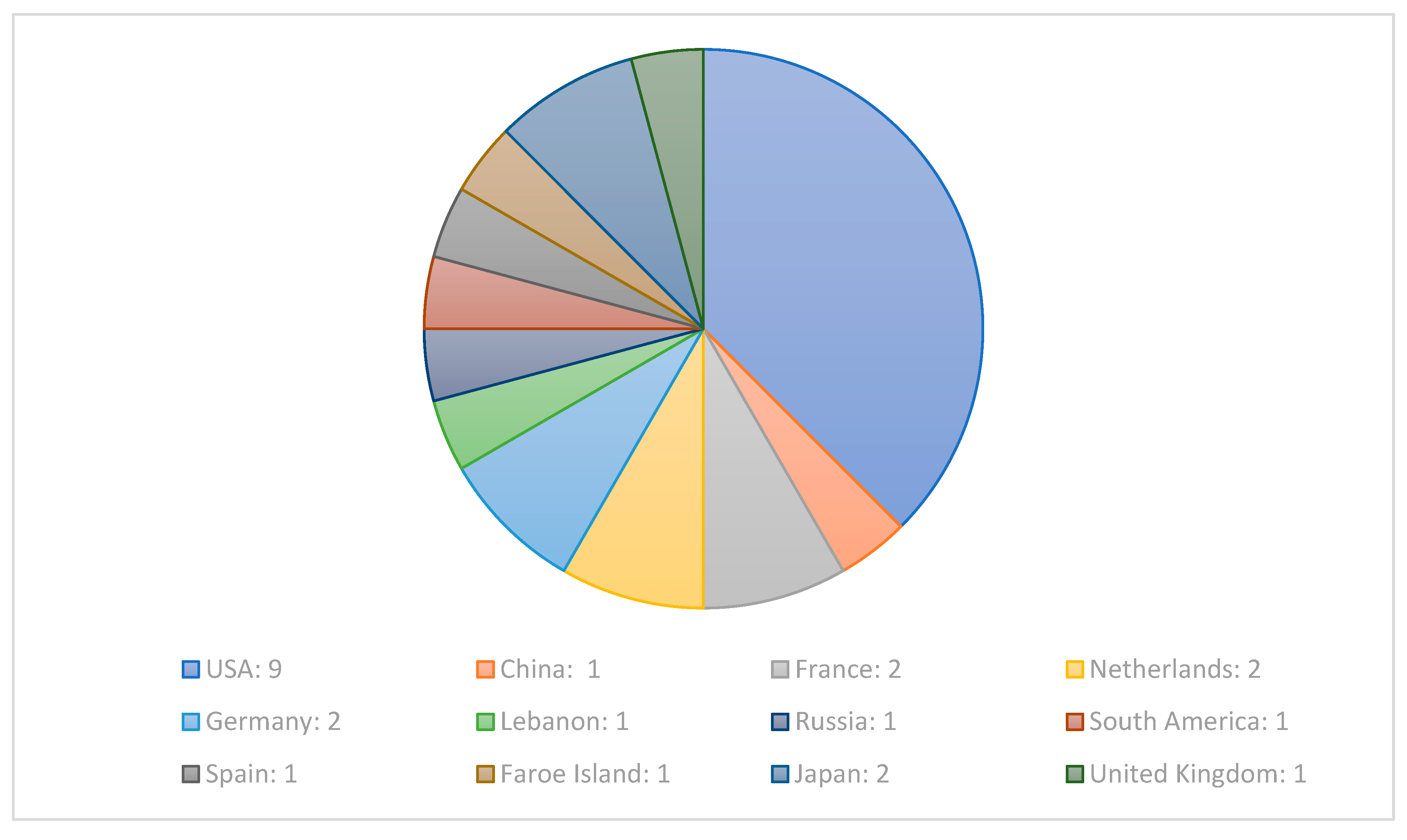
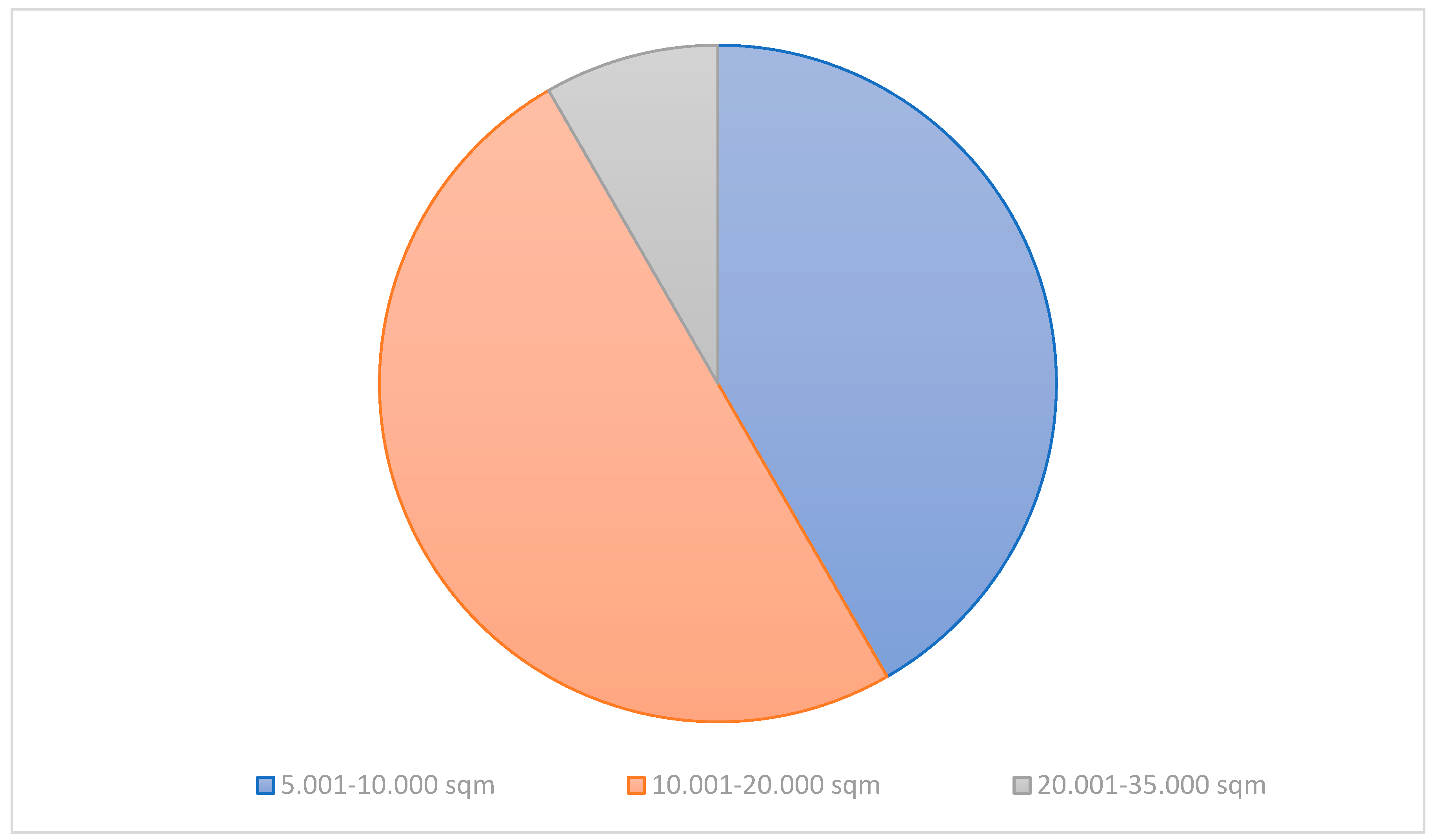

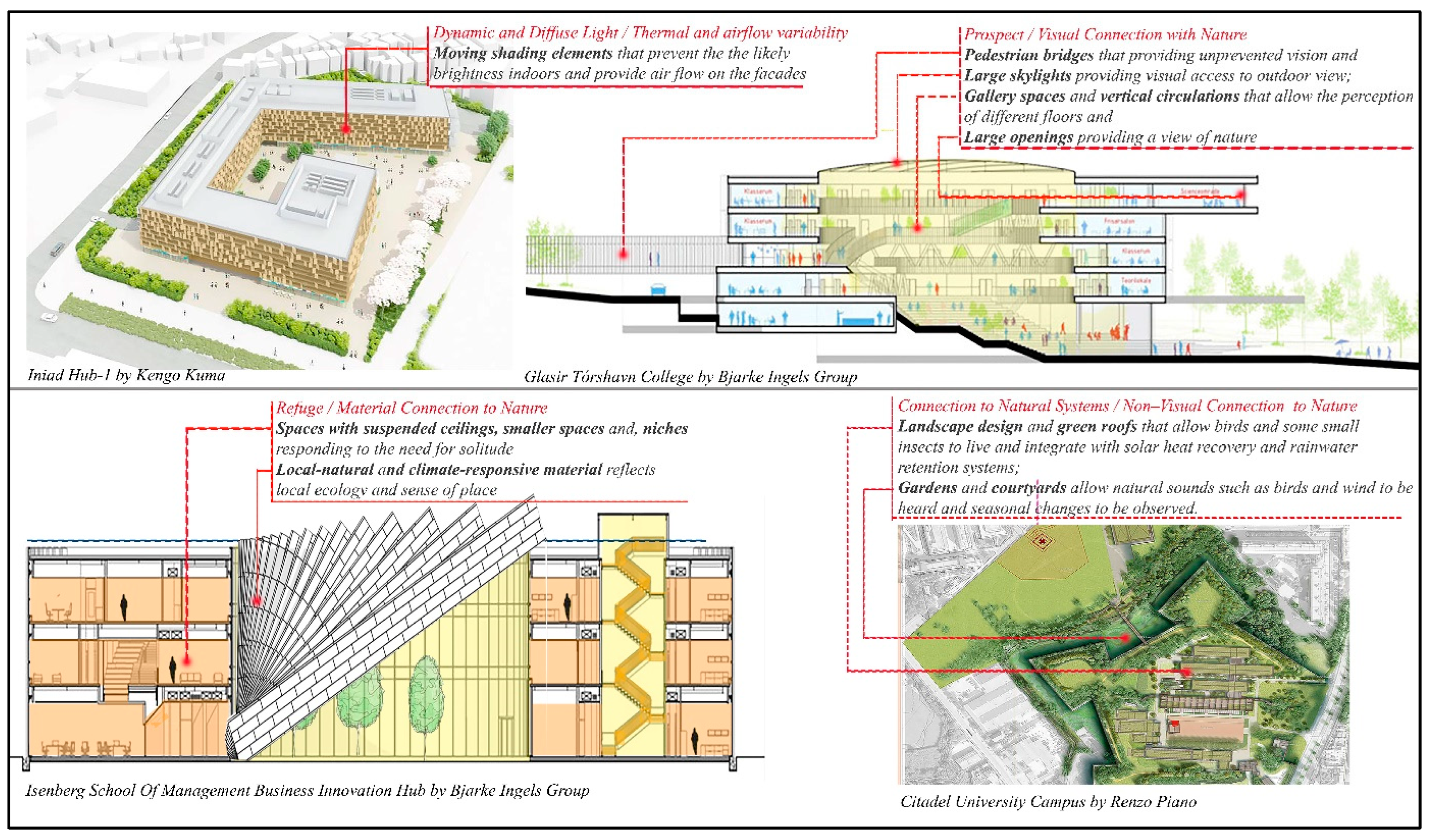
| Nature in the Space | ||
|---|---|---|
| Patterns and definitions | Positive effects | Possible design strategies |
| Visual connection with nature — “a view to an element of nature, living systems and natural processes” |
Reducing anxiety and stress Focusing Spiritual and physical serenity Reducing deep thinking Motivating |
Openings or transparent surfaces that provide visual communication (doors, windows, porticos, patios etc.) Natural elements used in the interiors |
| Non‒visual connection with nature — “auditory, haptic, olfactory or other stimuli that engender a deliberate and positive reference to nature, living systems and/or natural processes.” |
Reducing anxiety and stress Physical relaxation Increase in immunity Increase in Creativity Improvements in mental health |
Auditory, olfactory, and tactile elements used in the interior, (natural scents, nature sounds, natural textures etc.) |
| Non‒rhythmic sensory stimuli — “stochastic and ephemeral connection with nature that may be analysed statistically but may not be predicted precisely.” | Improvement in the circulatory and nervous system | Kinetic and interactive surfaces, active landscape elements etc. |
| Thermal and airflow variability — “changes in air temperature, relative humidity, airflow and/or surface temperatures that mimic natural environments.” |
Feeling physically more comfortable. Increase in production Decrease in sick building syndrome cases |
Openable surfaces, semi-open and open spaces, use of materials with different thermal values, building details that provide air circulation etc. |
| Presence of Water — “a condition that enhances the experience of a place through seeing, hearing or touching water.” |
Reducing stress Physical calmness and peace Increase in cognitive performance and creativity Temporal and spatial satisfaction |
Indoor and outdoor water elements, water sound, or water decoration etc. |
| Dynamic and diffuse light — “varying intensities and colour of light and shadow that change over time to create conditions similar to those that occur in nature.” |
Contribution to the Circadian rhythm Increase in visual comfort Increase in cognitive and behavioural performance Positive affection |
Transparent or semi-transparent surfaces, hollow surfaces that filter light, sunshades, lighting tubes, light chimneys, artificial light selection in natural light colour etc. |
| Connection with natural systems — “awareness of natural processes, especially seasonal and temporal changes characteristic of healthy ecosystems.” |
Improvement in physical health Change in environmental perception |
Gardens, courtyards, terrace or roof gardens, winter gardens, vertical gardens etc. |
| Table 1b. Positive effects and possible design strategies of biophilic patterns defined by Browning and Ryan (2020): Natural Analogues. | ||
| Natural Analogues | ||
| Patterns and definitions | Positive effects | Possible design strategies |
| Biomorphic forms and patterns — “symbolic references to contoured, patterned, textured or numerical arrangements that persist in nature.” |
Coping with stress Improvement in learning outcomes Visual complacency |
Shapes and forms resembling those in nature, natural colours, nature motifs, nature images, etc. |
| Material connection with nature — “materials and elements from nature that, through minimal processing, reflect the local ecology or geology and create a distinct sense of place.” |
Improvement in body health and increase in comfort Calming effect |
Use of local and natural materials |
| Complexity and order — “rich sensory information that adheres to spatial hierarchies similar to those encountered in nature.” |
Positive response to stress Perceptual and physiological responses Cognitive relaxation Improvement in environmental navigation and learning outcomes Personal preference |
Rhythm, symmetry and balance, fractal geometric order, modularity etc. |
| Table 1c. Positive effects and possible design strategies of biophilic patterns defined by Browning and Ryan (2020): Nature of the Space. | ||
| Nature of the Space | ||
| Patterns and definitions | Positive effects | Possible design strategies |
| Prospect — “an unimpeded view over a distance for surveillance and decision making.” |
Reducing stress Sense of security Sense of comfort Reduction in boredom and fatigue Visual preference |
Fluent and open interior organization, perspective creation, elevation differences, etc. |
| Refuge — “a place for withdrawal, from environmental conditions or the main flow of activity, in which the individual is protected from behind and overhead.” |
Sense of security Visual preference |
Niches, semi-enclosed spaces, cabins, items that surround the body, etc. |
| Mystery — “the promise of more information, achieved through partially obscured views or other sensory devices that entice the individual to venture deeper into the physical environment.” | Visual preference and satisfaction | Maze-like spatial organization, hidden corners, visual twists, etc. |
| Risk/Peril — “an identifiable threat coupled with a reliable safeguard.” |
Dopamine increase Pleasure responses |
Atrium, narrow surfaces connecting different levels, transparent floors, underwater spaces, images that create a sense of danger and decoration etc. |
| Awe — “stimuli including other biophilic patterns that defy an existing frame of reference and lead to a change in perception.” |
Decrease in stress-related symptoms Pro-social behaviour tendency Feeling of happiness and well-being |
High ceilings, structures with wide openings, intense ornamentation, water elements resembling waterfalls, a feeling of intensity established with light and material, etc. |
| Ben Van Berkel | Herzog De Meuron | Rem Koolhaas | ||
| Bernard Tschumi | Ieoh Ming Pei | Renzo Piano | ||
| Bjarke Ingels | Jean Nouvel | Ricardo Bofill | ||
| Cesar Pelli | Jeanne Gang | Richard Meier | ||
| Daniel Libeskind | Kengo Kuma | Richard Rogers | ||
| David Childs | Kenzo Tange | Robert A. M. Stern | ||
| David Chipperfield | Kimberly Dowdell | Santiago Calatrava | ||
| Dominique Perrault | Mario Botta | Steven Holl | ||
| Eduardo Souto de Moura | Massimiliano Fuksas | Tadao Ando | ||
| Elizabeth Diller | Moshe Safdie | Tatiana Bilbao | ||
| Francine Houben | Nicholas Grimshaw | Thom Mayne | ||
| Frank Gehry | Norman Foster | Winy Maas | ||
| Helmut Jahn | Rafael Moneo | Yvonne Farrell | ||
| Herman Hertsberger | Rafael Vinoly | Zaha Hadid |
|
|
Nature in the Space | Natural Analogues | Nature of the Space | ||||||||||||||
|---|---|---|---|---|---|---|---|---|---|---|---|---|---|---|---|---|---|
| Visual conn. with nature | Nonvisual conn. with Nature | Non‒rhythmic sensory stimuli | Thermal and airflow variability | Presence of water | Dynamic and diffuse light | Conn. with natural systems | Biomorphic forms & patterns | Material connection with cature | Complexity and order | Prospect | Refuge | Mystery | Risk/Peril | Awe | |||
| Fraunhofer ISC Technikum III/Würzburg /2013/Zaha Hadid/ |
+ |
- |
- |
+ |
- |
+ | + | - | - | - | + | + | - | - | - | ||
| Jockey Club Innovation Tower/Hong Kong /2014 /Zaha Hadid |
- |
- |
- |
- |
- |
+ | + | - | - | - | + | - | + | + | - | ||
| Issam Fares Institute for Public Policy and International Affairs /Beirut /2014/Zaha Hadid |
+ |
- |
+ |
+ |
- |
+ | + | - | - | - | + | + | + | - | - | ||
| Toulouse School of Economics/Toulouse /2018/Yvonne Farrell |
+ |
+ |
- |
+ |
- |
+ | + | - | + | - | + | + | - | - | - | ||
| Amsterdam University College/Amsterdam /2012/ Francine Houben | + | - | + | - | + | + | + | - | + | - | + | - | - | - | - | ||
| iPabo University of Applied Sciences/Amsterdam /2015/Francine Houben | + | + | + | - | - | + | + | - | + | - | + | - | - | - | - | ||
| OMK Corporate University Vyksa /ongoing /Francine Houben | + | + | + | + | - | + | + | - | + | - | + | + | - | - | + | ||
| Roy and Diana Vagelos Education Center/New York /2016/ Elizabeth Diller | + | + | - | - | - | + | + | - | + | - | + | - | - | - | - | ||
| Clemson University Allen N. Reeves Football Operations Complex/South Carolina /2017/ Kimberly Dowdell | + | + | + | + | + | + | + | - | + | - | + | - | - | - | - | ||
| Penn State University Chemical and Biomedical Engineering Building/ Pennsylvania /2019/Kimberly Dowdell |
+ |
+ |
- |
+ |
- |
+ | + | - | + | - | + | - | - | - | + | ||
| Emory University Health Sciences Research Building II/Atlanta/Kimberly Dowdell | + | + | + | + | - | + | + | + | + | - | + | + | - | - | + | ||
| McGlothlin Medical Education Centre/Virginia /2013/Ieoh M. Pei | + |
- | - | - | - | + | - | - | + | - | + | - | - | - | - | ||
| Universidad Europea De Madrid/Madrid /2012/Ieoh M. Pei |
+ |
+ |
- |
+ |
- |
+ | - | - | + | - | + | - | - | - | - | ||
| Florida Polytechnic University/Florida /2014/S. Calatrava |
+ |
+ |
+ |
+ |
+ |
+ | + | + | + | + | - | - | + | - | - | ||
| Citadel University Campus/Amiens /2018/Renzo Piano | + |
+ | - | + | - | + | + | - | - | - | + | - | - | - | - | ||
| The Forum/New York /2018/Renzo Piano | - | - | - | - | - | + | - | - | - | - | + | - | - | - | - | ||
| Isenberg School Of Management Business Innovation Hub/Massachusetts /2019/Bjarke Ingels |
+ |
- |
- |
+ |
- |
+ | + | - | + | + | + | + | - | - | - | ||
| Glasir Tórshavn College/Tórshavn /2018/Bjarke Ingels | + | + | - | + | + | + | + | - | - | - | + | - | - | - | - | ||
| Iniad Hub-1/Osaka /2017/Kengo Kuma |
- |
- |
- |
+ |
- |
+ | - | - | + | - | - | + | - | - | - | ||
| International Christian University New Physical Education Facility/Mitaka /2018/Kengo Kuma |
+ |
+ |
+ |
+ |
+ |
+ | + | - | + | - | + | - | - | - | - | ||
| Forum At Leuphana University/Lüneburg /2017/Daniel Libeskind |
+ |
+ |
- |
+ |
- |
+ | + | - | - | - | + | + | - | - | - | ||
| Center for Innovation in Medical Professions, Cleveland State Uni/Cleveland /2015/Cesar Pelli |
+ |
- |
- |
- |
- |
+ | - | - | + | - | + | + | - | - | - | ||
| University of Southampton Boldrewood Campus/Southampton/Nicholas Grimshaw |
+ |
+ |
+ |
+ |
+ |
+ | + | - | + | - | + | + | - | - | - | ||
| University of Florida, Herbert Wertheim Laboratory for Engineering Excellence/Florida /2021/Nicholas Grimshaw |
+ |
+ |
- |
+ |
- |
+ | - | - | + | - | + | + | - | - | - | ||
| Pattern | Frequency (%) | Percentage display frequency (%) |
|---|---|---|
| Nature in the Space (60%) | ||
| Visual connection with nature | 21 | 87.5 |
| Non‒visual connection with nature | 15 | 62.5 |
| Non‒rhythmic sensory stimuli | 9 | 37.5 |
| Thermal and airflow variability | 17 | 70.8 |
| Presence of water | 6 | 25.0 |
| Dynamic and diffuse Light | 24 | 100 |
| Connection with natural systems | 18 | 75.0 |
| Natural Analogues (13.3%) | ||
| Biomorphic forms and patterns | 1 | 4.2 |
| Material connection with nature | 17 | 70.9 |
| Complexity and order | 2 | 8.3 |
| Nature of the Space (26.7%) | ||
| Prospect | 22 | 91.7 |
| Refuge | 11 | 45.9 |
| Mystery | 3 | 12.5 |
| Risk/Peril | 1 | 4.2 |
| Awe | 2 | 8.3 |
| The Most Popular Biophilic Patterns and Design Strategies | |
|---|---|
| Biophilic Patterns | Design Strategies |
| Dynamic and Diffuse Light (24/24) |
Interiors generously illuminated by natural daylight; natural daylight that can penetrate deep into the spaces; large skylights, shading elements in place on the facades with an aim to prevent the likely brightness indoors; artificial lighting used for guidance in indoor circulation areas; shadows created indoors by imitating nature, etc. |
| Prospect (22/24) |
Visual access to outdoor view; floors that can see each other; gallery spaces; ability to perceive different floors in vertical circulation; fluid space configurations providing unprevented vision; pedestrian bridges, etc. |
| Visual Connection with Nature (21/24) | Semi-open spaces introduced to large openings and/or garden or sea providing a view of nature; interior gardens/courtyards rich of vegetation and trees; green walls used indoors and/or landscape elements etc. |
| Connection to Natural Systems (18/24) |
Landscape designs, green roofs, etc., where birds and some small insect species can live, which are integrated with solar heat recovery, rainwater retention and treatment systems as well. |
| Thermal and Airflow variability (17/24) | Mobile shading elements: facades that allow air flow; open/semi-open spaces allowing contact with air; photovoltaic panels used to reduce energy costs, etc. |
| Material Connection to Nature (17/24) |
Choice of natural and local materials, both on the façade and indoors; selecting climate-responsive of material, the preference for fabric materials such as wood and stone, etc. |
| Non‒Visual Connection to Nature (15/24) |
Gardens and courtyards, which allow natural sounds, such as that of birds and wind, etc. are heard, seasonal transitions can be perceived, and the characteristics of plants and trees such as growth and changing colour by seasons can be observed, etc. |
| Refuge (11/24) |
Spaces with suspended ceilings, warm shaded lights, smaller spaces that allow solitude, niches, etc. |
Disclaimer/Publisher’s Note: The statements, opinions and data contained in all publications are solely those of the individual author(s) and contributor(s) and not of MDPI and/or the editor(s). MDPI and/or the editor(s) disclaim responsibility for any injury to people or property resulting from any ideas, methods, instructions or products referred to in the content. |
© 2024 by the authors. Licensee MDPI, Basel, Switzerland. This article is an open access article distributed under the terms and conditions of the Creative Commons Attribution (CC BY) license (http://creativecommons.org/licenses/by/4.0/).





