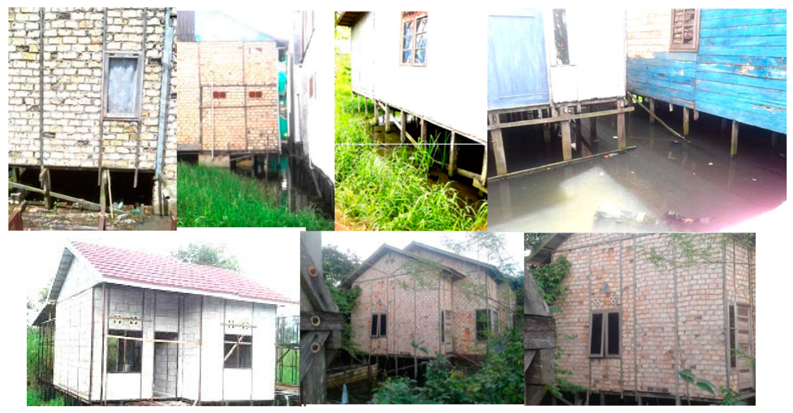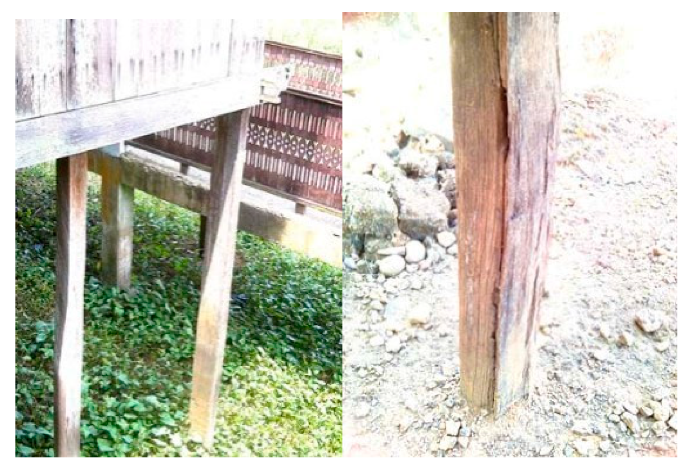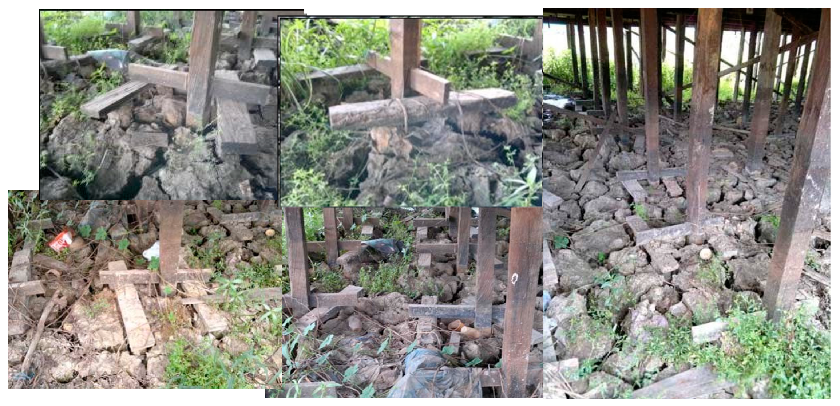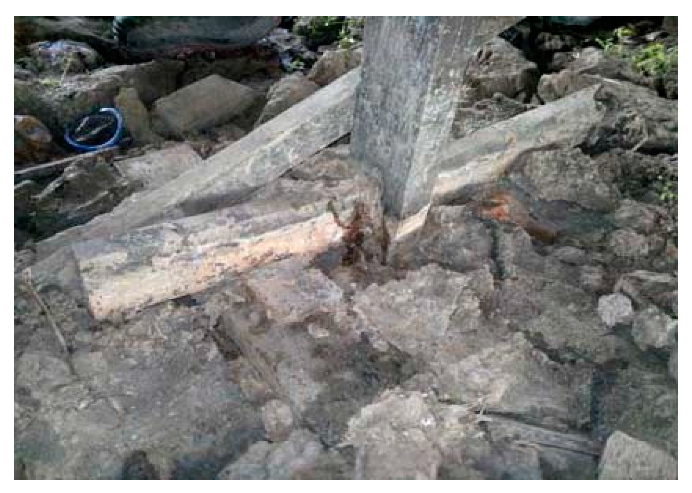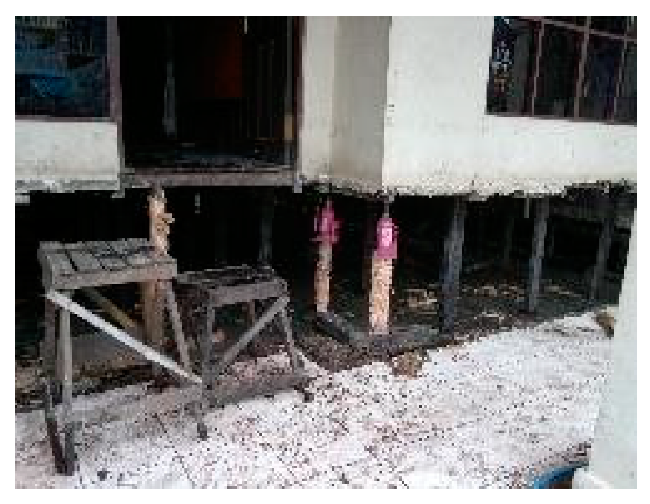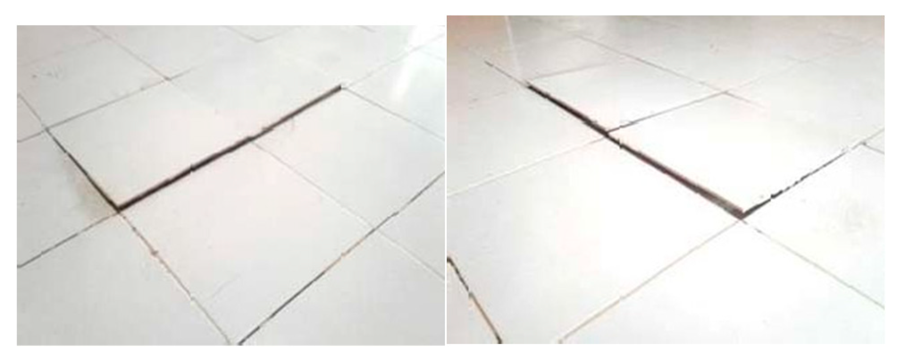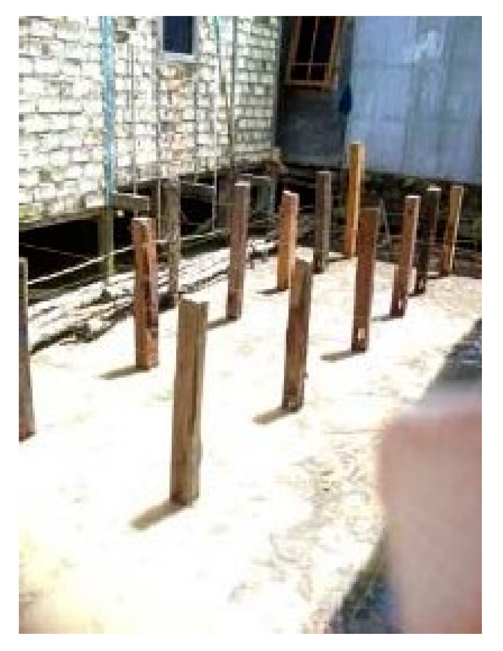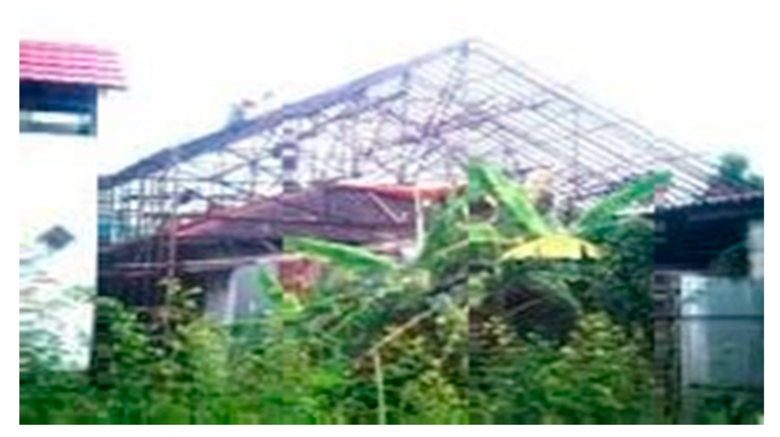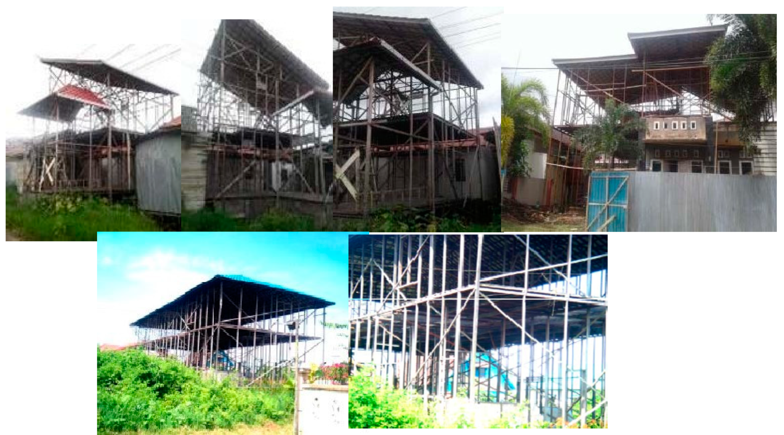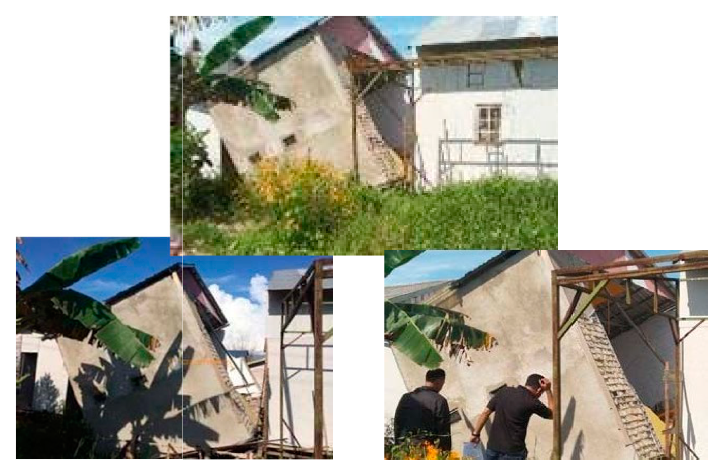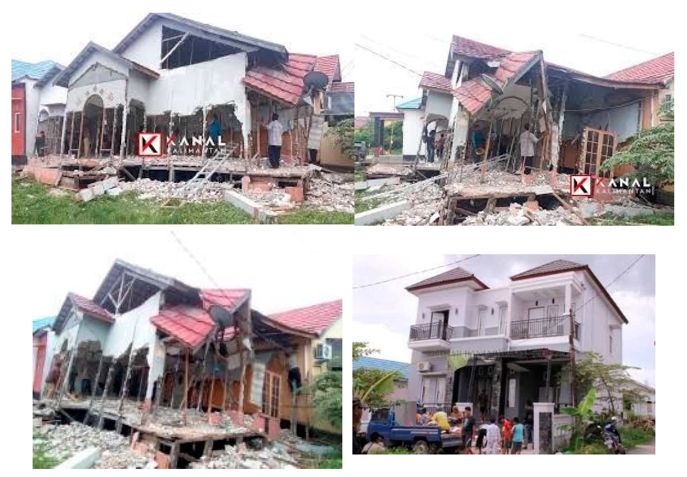Introduction
The condition of building houses in the swampland of Banjarmasin (Indonesia) is the construction of the stage house. The building of a house using a row of wooden pillars is above the condition of the wet soil. This row of wooden pillars serves as a support system for the building and a conduit for the weight of the structure via the foundation (Agusniansyah, 2024). The foundation was employed to increase the soil support even though it was needed to deal with the extremely poor ground support (Muda, 2016; Suhaimi, 2017; and Anwar, 2019), which is only roughly 0.2 kg/cm2 (Eliatun, 2018). This ‘ galam’ wood pile's foundation possesses the adhesive or frictional qualities of a certain supporting force (Iskandar 2000).
Banjarmasin, which has a swampy characteristic specific to the construction of houses, The condition of the swamp has caused many problems of building collapse due to foundation failure, due to the incompatibility of the load of the building and the function of the foundation, as well as building material errors (Nurfansyah, 2020).
The main foundation for homes constructed on swamp land is frequently made of wooden pillars. These wooden poles play a crucial role in supporting the structure and preventing the house from being damaged by unstable or damp soil (Ma'ruf, 2023). It needs a foundation construction method (Lyu, 2018). The ultralightweight foundation system for swampy ground is a cost-effective design approach for shallow foundations considering technical requirements (Muhammad, 2022)
The foundation for the swampland must be very different from the hard soil, so it requires a special foundation design model. The base used on the swampland in Banjarmasin is related to the type of material on the pillars of the building. Wooden pillar foundations and concrete pillar foundations are the two materials that are most frequently employed (Eliatun, 2018; Nurfansyah, 2020). A wooden pillar's base is made up of a pillar, a
horizontal beam (‘sunduk’), and a support beam (‘kalang’). The 'kacapuri' is another kind of foundation that is employed (Ma’ruf, 2019; Heldiansyah, 2014).
Both the wooden pillar foundation and the concrete foundation are combined with the wood pile construction. ‘Galam’ wood (its call 'cerucuk') is used to strengthen the ground support (Ma’ruf, 2019; Ma’ruf, 2023). It's a ‘galam’ pile that requires a special method of implementation in the construction process on swampland. The condition of the soil under dry, wet, or high water conditions requires special attention at the time of implementation (Nurfansyah, 2020). This condition is the obstacle that causes the destruction or failure of a building with a wooden pillar. The strength of the foundation of the wooden pillar is very limited, only able to withstand the load of light buildings (Yudiawati, 2008; Tjandrawibawa, 2000; Iskandar, 2000; and Ma’ruf, 2015). The rows of pillars as load bearers are above the meadow with some soil conditions (Nurfansyah, 2020).
Traditional swampland foundation structures prioritize load resistance and durability (Zvonimir, 2022), but the lack of perfect models has led to Banjarmasin's house failure (Muhammad, 2021). Traditional methods offer durability, while innovative ones offer efficiency, reduced costs, and improved stability. Wooden pillar foundations, like 'galam' piles, support waterworks on swampy soil. (Aleksandr , 2018; Lyu, 2018; Nikhil, 2020; I, Yu, Dezhina, 2019; Miha, 2021; L, 2022; Kelik, 2013; Svetlana, 2023). Weak bands in pillars can significantly decrease load bearing capacity, with floor being the weakest component. Foundation engineering concepts can be used to analyze its strength (Seedsman 2012; Johanna, 2020). Innovative timber-based spatial foundation platforms offer even settlement in swampland, can be strengthened for modern use, and offer local suitability but lack detailed geotechnical design (I, Inzhutov, et all, 2019; Lyudmila, 2016; Suyuti, 2019). The historical wood pillar foundation is a crucial load-bearing element in buildings, utilizing used wood for foundation, roofs, columns, and beams, ensuring safety and stability (Suwarno, 2018; Bademcı̇, 2023; Pynkyawati, 2021; Fairus, 2022).
There are many studies that explore reinforcement's role in enhancing the stability and bearing capacity of wooden pillars, comparing rod elements and historic brick pillars, and highlighting wood-based construction for multi-story buildings (Korobeynikova, 2017; Kafel, 2019; Fadai, 2012; Klaassen, 2016). The floor, a weak pillar-floor system component, can be influenced by wood conservation and deterioration, leading to instability issues in mines, including roof collapse and pillar failure (Seedsman, 2012; Bettiol 2016; Murphy 2016; Elam, 2020).
House framework is a durable 'ulin' wood frame, used in semi-permanent buildings for light loads. Stage buildings consist of wooden pillars with rows. The foundation for a wooden pillar is made of a pile of wood called a ‘cerucuk’ (Ma’ruf, 2015) which aims to increase land slide retention. ‘Cerucuk’ will strengthen the soil's support. (Tjandrawibawa, 2000). The strength of this spindle supports the weight of the building as it travels through a row of wooden pillars. (Yudiawati, 2008). When building wooden pillars with brackets (‘kalang’) and crane (‘sunduk’) connections, ‘cerucuk’ supports are employed, or a different method is known as ‘kaca puri’ (Heldiansyah, 2014).
In more recent times, an attempt was made to swap out a wooden pillar for a concrete one (Afni, 2016; Agusniansyah, 2024), although this hasn't been done frequently. The stalk of the wooden pile is able to last for decades as long as it is submerged in the wet soil. (Iskandar, 2000; Yudiawati, 2008). The wood that is utilized has a specific diameter and length that vary according to the weight of the building. The ‘galam’ wooden pile can be used in groups, but there must be a space between them that is between two and three diameters. (Rusdiansyah, 2015).
Cerucuk, the friction force between wood and soil, has a cohesiveness value of 25 kN/m2 (Suyuti, 2018). Only wood with a diameter of 8 to 10 cm and a length of 3 to 5 meters can be used for very small loads, like a fence. The length of 5 to 7 meters with a diameter of 10–12 cm is the typical length used for the load of the wooden frame house system for the duration of 1 (one) floor level (Nurfansyah, 2020).
Wood pillar foundations' weaknesses can be addressed through various methods, including reinforcing damaged columns, considering weak soil-structure interactions in low-
rise building design, strengthening pillars, and using innovative construction techniques, to highlight potential solutions for improved bearing capacity and structural capacity (Chen, 2020; Onundi, 2020;, Sayed, 2021;, Shchelokova, 2018). Wood pillar foundations can be reinforced using various methods, including elements and materials. These methods enhance stability and load-bearing capacity of wooden structural members, demonstrating the potential of various reinforcement methods (Кoрoбейникoва, 2017; Kliger, 2016; Zhu, 2012); Jasienko, 2012; Lukin, 2020).
The house is no longer adequate on one storey due to location limitations. Having to build a two-story home and the house's expansion during restorations are two common reasons for foundation construction errors. A wooden pillar foundation, which is a frequently used foundation, has a limited load bearing capacity. The aim of the study is to determine the weaknesses in the wooden pillar foundations by examining the indications of damage to the house structure.
Methods
This research is qualitative, which uses data collection with descriptive methods and field surveys/observations. Observational studies are stronger than theoretical analysis. The scope of the object in the research is the area in Banjarmasin.
Research steps include the identification of foundations, field studies/surveys of the foundations at Banjarmasin, analysis of the failure and the weaknesses of the wooden pillars foundation, and the construction of wooden house buildings, and finally conclusions and suggestions.
In the first phase, the identification of the foundation of the meadow includes the study of the foundations used in the building of houses in Banjarmasin, a review of the library of development for the construction of the swampland, and related systems.
The foundation survey was carried out to collect field data related to the failure sample of building foundations on swampland. The research was carried out at the construction site in Banjarmasin by taking samples of housing objects and individual/personal objects. The selected cases object refers to real conditions and identifies problems related to the research. The data is presented graphically and is deciphered in an up-to-date state based on facts. The data collection method is done through live observations, field surveys, and interviews. The data obtained is analyzed and presented qualitatively.
Analysis of the failure wooden pillar foundation examines the assembly of the material of the pillar and methods of its implementation. Its determine the weaknesses in the wooden pillar foundations by examining the indications of damage to the house structure.
Conclusions and suggestions: the conclusions of the analysis and the results of the research will answer the problem of determination the weaknesses in the wooden pillar foundations.
Results and Discussion
Wooden pillars in traditional homes provide stability, protection from flooding, and easy mobility, allowing for modifications to accommodate changing soil conditions or refurbishment requirements.
"Sunduk Kalang" refers to the practice of embedding wooden pillars or poles into wooden bases to create a more durable foundation. The key idea is to elevate the wooden pillars above ground level to minimize direct contact with soil and moisture, which can lead to rapid decay. The wooden base, called the "sunduk," serves as a barrier between the wood and the ground, providing a stable and moisture-resistant platform for the wooden pillars. By elevating the structure on sunduk kalang bases, builders create a space underneath the building. The sunduk kalang technique significantly reduces the risk of moisture damage to wooden pillars by elevating them above ground level, minimizing direct contact with soil.
The word "sunduk" can refer to a horizontal beam or crossbeam used in traditional wooden construction to create a stable platform or connection point for vertical wooden pillars or posts. This crossbeam or base element plays a significant role in wood foundations.
Sunduk, as a horizontal crossbeam, helps support elevated structures such as stilt houses, where the pillars are raised off the ground. The sunduk evenly distributes the load from the vertical wooden pillars to the underlying foundation, which may consist of wood or other stable materials. This distribution ensures that the structure remains stable and less prone to shifting or settling.
Kalang is a support beam in wood foundations, distributing load, enhancing stability, and connecting components, contributing to structural integrity and preventing stress on single components.
The problem of the wooden pillar houses is not free from the conditions of the wood pillar and the condition of the wet soil. The development of the semi-permanent building type (
Figure 1) with the construction of bricks standing as the intercolumn filling of the wall pillars. Treated as permanent building finishing, diplester and acian, then painted. Then the wooden floor material is mounted on ceramic.
A pillar is the main material used at the bottom of a house. It's used because it's slow, strong with all the soil conditions, either watered all the time, exposed to the sunlight, or on the surface of the water the whole time, or changing conditions, whether dry again and then watered, and vice versa.
The length of the timber is usually limited, a maximum of 2 (two) meters, given the transportation methods related to the regulations of this timber licensing regulation. The quality of the wooden rod should also take into account the deficiencies or defects of the wood, such as the condition of broken wood, bending, wooden eyelids, cracks, and others.
The wood pillar in the market is generally obtained with a size of 10/10, but what happens here is only a "mention," while the original measurement size may be less. Larger sizes, 12/12 or larger (or even larger), are very rare on the market, can only be obtained on order, and depend on the region of the supplier. While the length of the refined pillars on the market is generally 2 meters, It becomes an obstacle to the height of the house building floor. It could have been an efficient and uneconomic logging process.
Application of refined pillar material as a basement pillar of a house building is generally laid about 1m in the ground. The rest is the part that connects the ground floor of the building. With the different surface conditions of the groundwater in each area of the land built, and also the position of the floor of the building above the height of the road, the elevation of the building floor is limited due to the availability of this re-pillar.
The source of the problem of building houses mostly comes from the wooden pillars. The strength of a wooden pillar is equivalent to the quality of the wood, so the damage to the material also affects the condition of the construction. The damage to the pillar may be due to the inability to carry the load on it, and it is also often due to soil and weather conditions (
Figure 2).
The wooden pillar is connected to the foundation part as an integrated part of a single unit. For the Banjarmasin area, use the support beam (‘kalang’) and the horizontal beam (‘sunduk’) seen in the
Figure 3 and
Figure 4. After the hook, there's a hook element that's used to withstand the loads. In this element, there is usually a variation in the foundation and the presence of various other types of foundation.
Broken ‘sunduk’ from the picture, you can see the condition of the bottom of this wooden pillar. It appears that the mounting of the cuffs and braces when under the surface of the water becomes unclean by adjusting the position of the scissors. There is a field finding that there is a state of wood damage with the presence of a broken crown (
Figure 5). This could be the cause of the falling floor in the house anyway. Because of the quality conditions of the cane, often the remaining pieces of wood, small and have a wooden eye, resulting in a broken cane. However, because the position of these building elements is below the surface of the water, this often leads to invisibility. Photo taken from the field survey with the conditions of the dry land area, so it can be clearly seen this situation.
From the above, it's important for the development of a variety of foundations for these wooden pillars. The size and selection of cane wood depend heavily on the size of the pillar wood. Whether or not there is a concept of strengthening a column by increasing the size of the column must be very difficult to do, given the limited size of columns available on the market.
Other field finds include the activity of replacing wooden pillars with a way of crushing houses (
Figure 6). It's done because the floor position of the house needs to be raised.
Damage to the wooden pillar element can cause falling and bending of the floor (
Figure 7). The construction of the floor is visible with a 50cm floor beam, and continues to be lifted by rows of wooden columns. The characteristic of the fall of the foundation and the bending of the floor of the building is the presence of the ceramic floor covering that is broken and raised like in the
Figure 8.
It was found that the development of the wooden pillar house was done by renovating horizontally to expand the space of the house with the addition of space (
Figure 9). A wooden pillar is added to an empty plot.
The most common thing about building houses with wooden frame structures is the repair or renovation of houses vertically (
Figure 10). By demolishing the roof of the building and making it into a flat-scale house, the building burden increases. Even with the consideration of replacing the top material of the building with an even lighter material, this will increase the burden on the foundation.
Besides, make the building of a house directly 2 (two) floors (
Figure 11) and frequently done. But the foundations of the buildings used seemed to remain the same as the foundation conditions of the one-story buildings. Because the construction system and the material remained a row of wooden pillars on the bottom and a wooden frame on the building, Both of these cases actually require reinforcement of a wooden pillar to accept the added building burden.
With more severe damage to the wooden pillars, there could have been some cases of house buildings that were not only bent but even collapsed (
Figure 12 and
Figure 13). It is often said that this occurred because of the failure of the foundation of the house to follow its pillars.
Errors in the selection of foundations, the lack of strength of the foundations and poles to carry the heavy building burden, or the depression and inexperience of the construction workers are often accused of being the cause. The wooden pillar is still involved.
From the description above, it can be seen that the weakness of the wooden pillar foundation is due to several things. First, because of the damage to the wood and defects in the foundation element. The wooden pillar elements used are actually enough to withstand the load of the building. Only the bottom elements, such as 'sunduk and 'kalang', were damaged by field observations. This is due to the small size of 'sunduk' and ;kalang' and the limited load-bearing capacity. There is evidence of a broken 'sunduk' because it is not strong enough to carry the load of the building, and the flawed layout of kalang' due to the difficulty of implementing the foundation in the water, is the main cause of the collapse of the foundations of this wood pillar foundation. The connectivity of 'sunduk' and 'kalang' is weak. Second, because the load on the building is increasing or greater than it should be. Of course, this will cause damage to the foundation and cause the house to collapse. The wood pillar foundation base is only suitable for light building loads. The flooring of wooden poles in dew offers an economical and flexible solution, especially for buildings with light or moderate loads. However, its use requires special attention to care, durability, and long-term stability.
Improving 'sunduk' in wood foundations involves using durable materials, reinforcing
the base, , enhancing structural connections, and considering hybrid designs. By integrating modern construction techniques with traditional methods, it can create a stronger, more durable 'sunduk' that is resilient to moisture and environmental challenges. Regular maintenance and inspection are also essential to ensuring the structure's longevity. It is recommended to find a hybrid wood design with concrete material to improve wood foundation stability.
Conclusion
The conclusion of this research is the weak construction of the wooden pillar foundation, with several indications such as damaged wooden pillars and floor settlement. The small size of the wooden poles also makes the load-bearing capacity limited. The existence of evidence that there is a broken ‘sunduk’ element is one of the causes of damage to this foundation.
The weaknesses of the wooden pillar foundation require further research on strengthening the foundation by providing an alternative to the latest foundation model.
References
- Afni, Siti Nur., Rusdi HA, Retna Hapsari K. (2016). Analysis of the Use of Concrete as an Alternative to Ulin Wood in Traditional Foundation Types for Buildings on Soft Soils in Banjarmasin. Journal Info Teknik, 06(01) ISSN 2302-8394.
- Agusniansyah, N., & Sarbini, G. N. (2024). Strengthening house foundations for swampland in Banjarmasin. G-Tech: Journal Teknologi Terapan, 8(2), pp.1320-1327.
- Aleksandr, V., Kulikov. (2018). Design and construction of foundations on wetlands. International Journal of Engineering and Technology. [CrossRef]
- Anwar, Riswandha. (2019). Design Efficiency Analysis of Shallow Foundation Types in Simple House Designs in Banjarbaru. Journal Cerucuk, X (X).
- Bademcı̇, Fikret. (2023). Historical wooden-pillared Kenan Dede Yanik Mosque.
- Bettiol, G., Ceccato, F., Pigouni, A.E., Modena, C., & Simonini, P. (2016). Effect on the Structure in Elevation of Wood Deterioration on Small-Pile Foundation: Numerical Analyses. International Journal of Architectural Heritage, 10, pp.44 - 54. [CrossRef]
- Chen, Q., Chen, C.W., Yu, F., Shen, B., & Tan, C. (2020). Experimental Study on CFRP Strengthening Hollow Wooden Column and Strengthening Effect. IOP Conference Series: Earth and Environmental Science, pp.455. [CrossRef]
- Elam, J., & Björdal, C.G. (2020). A review and case studies of factors affecting the stability of wooden foundation piles in urban environments exposed to construction work. International Biodeterioration & Biodegradation, 148, 104913. [CrossRef]
- Eliatun. Darmansyah Tjidtradi. (2018). Housing Development with Construction Design in Wetlands in Banjarmasin City Area Using Operations Research. Journal Gradasi Teknik Sipil, 2(1) ISSN 2598-9758.
- Fadai, A., Winter, W., & Gruber, M. (2012). Wood Based Construction For Multi-Storey Buildings. The Potential of Cement Bonded Wood Composited AS Structural Sandwich Panels.
- Fairus, F.Z. (2022). Analysis of Pillar Foundations and Abutments in The Batu Rasang- Mambulu Village Bridge Project Tambelengan District Sampang Regency. Journal of Civil Engineering and Planning. [CrossRef]
- G. Esterhuizen. Et all. (2020). Effects Of Weak Bands On Pillar Stability In Stone Mines: Field Observations And Numerical Model Assessment.
- Heldiansyah, J.C., Muhammad Afief Ma'ruf, Wiku Adhiwicaksana Krasna. (2014). Design Innovation of Kacapuri Foundation on Stabilized Peat Soil. Journal Lanting, 3(1) pp.37-47.
- I., S., Inzhutov., Victor, Zhadanov., Maxim, Semenov., Sergei, Amelchugov., Alexey, Klimov., Peter, Melnikov., Nadezhda, Klinduh. (2019). A comparative analysis of foundation design solutions on permafrost soils. [CrossRef]
- I, Yu, Dezhina. (2019). Optimal design of foundations by means of nonlinear calculation methods. [CrossRef]
- (2000). Review of the Theoretical Support Capacity of Kacapuri Foundation. Journal Info Teknik, 1(1) pp.13-21.
- Jasieńko, J., & Nowak, T. (2014). Solid timber beams strengthened with steel plates – Experimental studies. Construction and Building Materials, 63, pp.81-88. [CrossRef]
- Johanna Elam. 2020. A review and case studies of factors affecting the stability of wooden foundation piles in urban environments exposed to construction work. [CrossRef]
- Kafel, K., Leśniak, A., & Zima, K. (2019). Multicriteria comparative analysis of pillars strengthening of the historic building. Open Engineering, 9, pp.18 - 25. [CrossRef]
- Kelik, Istanto., Andy, Eka, Saputra. (2013). Analysis of Water Building Basement Models on Local Parklands.
- Klaassen, R., Jorissen, A., & Keijer, H. (2016). Life expectation of wooden foundations - a non-destructive approach.
- Kliger, I.R., Haghani, R., Brunner, M., Harte, A.M., & Schober, K. (2016). Wood-based beams strengthened with FRP laminates: improved performance with pre-stressed systems. European Journal of Wood and Wood Products, 74, pp.319-330. [CrossRef]
- Кoрoбейникoва, А., & Есипoв, А. (2017). Effect of Logitudinal reinforcenebt on The Stability of Wooden Pillars. Академический вестник УралНИИпрoект РААСН.
- L., I., Bondareva., Dmytro, Nechiporenko. (2022). Determination of the impact of pile modeling methods on the distribution of forces in the pile foundation. Osnovaniâ i fundamenty. [CrossRef]
- Lukin, M.V., Roshchina, S.I., Smirnov, E.A., & Shunqi, M. (2020). Strengthening of the operated wooden floor beams with external rigid reinforcement. IOP Conference Series: Materials Science and Engineering, 896. [CrossRef]
- Lyu, Minjin., Chen, Lingfei., Lyu, Miaojun., Li, Rongbo., Zheng, Xinhui., Yu, Lizhen., Jin, Huanjie., Chen, Zhiwei., Jiang, Fan., Jin, Liangjun., Li, Xibo., Zhu, Linchao., Ye, Supei., Chen, Haiwei., Zhan, Wenjun. (2018). Foundation construction method.
- Lyudmila, Cherkasova. (2016). Wooden foundations history and prospects. [CrossRef]
- Ma'ruf, Muhammad Afief., Ulfa Fitriati, Lailan Ni'mah. (2015). Supportability of Alternative Kacapuri Foundation on Clay Soil . Journal Info Teknik, 5(1).
- Ma’ruf, M. A., Fitriati, U., & Ni’mah, L. (2019). The Behavior of Alternative Kacapuri Foundation on Alluvial Land of Central Borneo. In MATEC Web of Conferences, 280, p. 04009. EDP Sciences. [CrossRef]
- Ma’ruf, M. A., Arifin, Y. F., & Asy’ari, M. (2023). Gelam Wood (Melaleuca cajuputi Powell) as a Substructure Construction Material. IOP Conference Series: Earth and Environmental Science,1184(1), pp. 012004. IOP Publishing. [CrossRef]
- Ma’ruf, M. A., Arifin, Y. F., & Asy’ari, M. (2023). Utilization Pattern And Potential Gelam Wood (Melaleuca Cajuputi Powell) As A Foundation Structure. Journal Geomate, 25(107), pp.25-32.
- Miha, Humar., Angela, Balzano., Davor, Kržišnik., Boštjan, Lesar. (2021). Assessment of Wooden Foundation Piles after 125 Years of Service. Forests. [CrossRef]
- Muda, Anwar. (2016). Shallow Foundation Soil Support Analysis Based on Laboratory Data. Palangka Raya: Journal Intekna, 16(1).
- Muhammad, Deddy, Huzairin., Anna, Oktaviana. (2021). Typology of foundation in Banjar traditional architecture: The solution for house foundation in swamp land in Banjarmasin. [CrossRef]
- Muhammad, Muneeb, Nawaz., S., Khan., Rashid, Farooq., Muhammad, N., Nawaz., Jamil, Khan., Muhammad, Tariq., Rana, Faisal, Tufail., Danish, Farooq., A., W., M, Ng. (2022). Development of a Cost-Based Design Model for Spread Footings in Cohesive Soils. Sustainability. [CrossRef]
- Murphy, M.M., Ellenberger, J.L., Esterhuizen, G.S., & Miller, T. (2016). Analysis of roof and pillar failure associated with weak floor at a limestone mine. International journal of mining science and technology, 26(3), pp.471-476. [CrossRef]
- Nikhil, L., Chari., Sumitra, S., Kandolkar. (2020). Raft foundation with ground improvement. [CrossRef]
- Nurfansyah, Muhammad Ibnu Saud, Prima Widia Wastuty, Ahmad Qurrata Aini, Nursyarif Agusniansyah., (2020). The Development of Wooden Pillar Foundations in Residential Houses in Banjarmasin. Journal Info Teknik. 21(2).
- Onundi, O.L., Ketkukah, T.S., Alkali, A.M., Omenihu, F.C. (2019). Reliability assessment of progressive failure of a low rise framed building on weak soil-foundation interaction.
- R. Seedsman. 2012. The strength of the pillar-floor system.
- Rifky, Ahmad, (2014). Comparative Study of Galam Wood Foundation and Mini Pile on Residential Building Type Red Valerian Citra Garden Complex Banjarmasin. Journal Rekayasa Sipil, 2(2) ISSN 2337- 7720.
- Rusdiansyah., Indrasurya B. Mochtar, Noor Endah Mochtar. (2016). Influence of Embedment Depth, Spacing, and Number of Spouts in Increasing Shear Resistance of Soft Soil Based on Laboratory Modeling. Proceedings of Semnas T. Civil Unlam "Sustainable Development in Wetlands 16- 17 October.
- Sayed Ahmed, M.S. (2021). Flexural Creep Effects On Permanent Wood Foundation Made Of Structural Insulated Foam-Timber Panels.
- Seedsman, R. (2012). The strength of the pillar-floor system.
- Shchelokova, T. (2018). A research of stress/strain condition of reinforced timber structures with natural weakenings. [CrossRef]
- Suhaimi, Muhammad., Fathurrozi, M. Aspihani Rahman. (2017). Comparison of Ultimite Support Capacity of Piles Between Theoretical and Actual Methods with Pile Configurations and Depths. Banjarmasin: Journal Gradasi Teknik Sipil, 1(1).
- Stupishin, L., & Masalov, A.V. (2022). Architectural and Structural Principles of Construction of Wooden Buildings over a Hundred Years Old. Proceedings of the Southwest State University. [CrossRef]
- Svetlana, V., Ovchinnikova., Elena, Schneider., A., A., Lyamina. (2023). Design and technological methods for buildings and structures in bases and foundations. E3S web of conferences. [CrossRef]
- Suyuti. Jamaluddin Togubu, Muhammad Darwis (2018). Predicting the Stability of Traditional Pile Foundations in Multi-Story Buildings on Very Soft Soils. National Civil Engineering Conference 12, 18-19 September.
- Suyuti, Nurdin., Kazuhide, Sawada., Shuji, Moriguchi. (2019). Design Criterion of Reinforcement on Thick Soft Clay Foundations of Traditional Construction Method in Indonesia. [CrossRef]
- T. Pynkyawati et all., 2021. Utilization of Used Wood as Material Structure and Construction of Sitinggil House Buildings. International Journal of Built Environment and Scientific Research.
- Tjandrawibawa, Soebianto., Jimmy Efendy, Wijaya Gunawan. (2000). Increasing the Support Capacity of Shallow Foundations by Using Piers: A Model Study, Dimensi Teknik Sipil, 2(2) pp.92-95.
- Yudiawati, Yusti., Ahmad Marzuki. (2008). Shallow Foundation on Soft Soil with Cerucuk Galam Reinforcement Based on Field Experiments. Jurnal Info Teknik, 9(2) pp.212-217.
- Zhu, Y.M., Yuan, S., Hou, M., & Wang, Q.Y. (2012). Square Short Wood Columns Strengthened with FRP Sheets under Compressive Load. Applied Mechanics and Materials, pp.256-259, 1008 - 1011.
- Šepac. (2022). Foundation engineering structure. [CrossRef]
|
Disclaimer/Publisher’s Note: The statements, opinions and data contained in all publications are solely those of the individual author(s) and contributor(s) and not of MDPI and/or the editor(s). MDPI and/or the editor(s) disclaim responsibility for any injury to people or property resulting from any ideas, methods, instructions or products referred to in the content. |
© 2024 by the authors. Licensee MDPI, Basel, Switzerland. This article is an open access article distributed under the terms and conditions of the Creative Commons Attribution (CC BY) license (http://creativecommons.org/licenses/by/4.0/).
