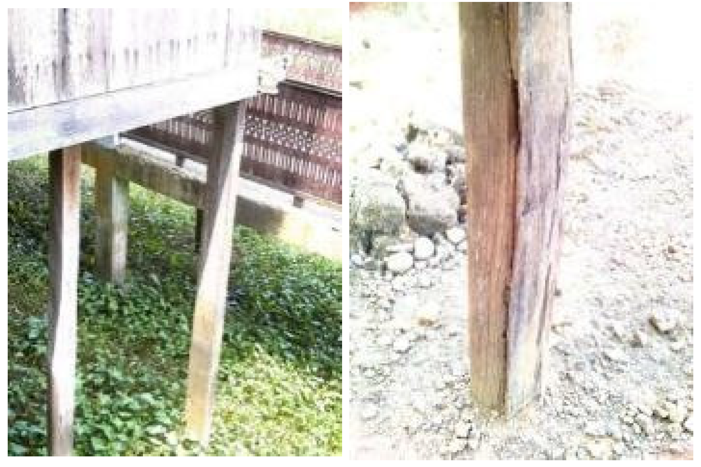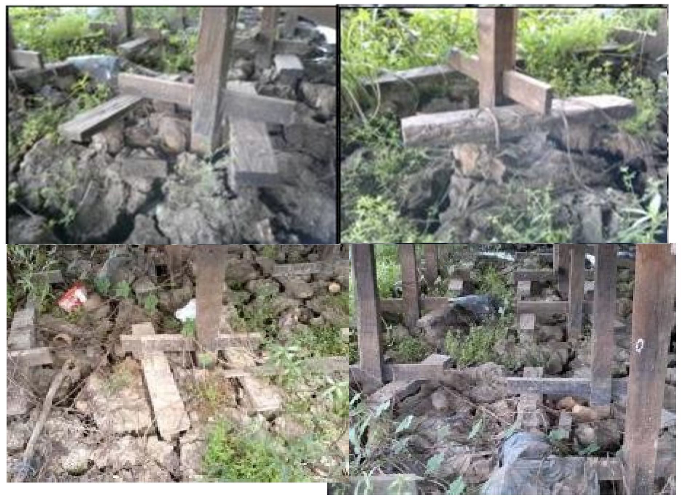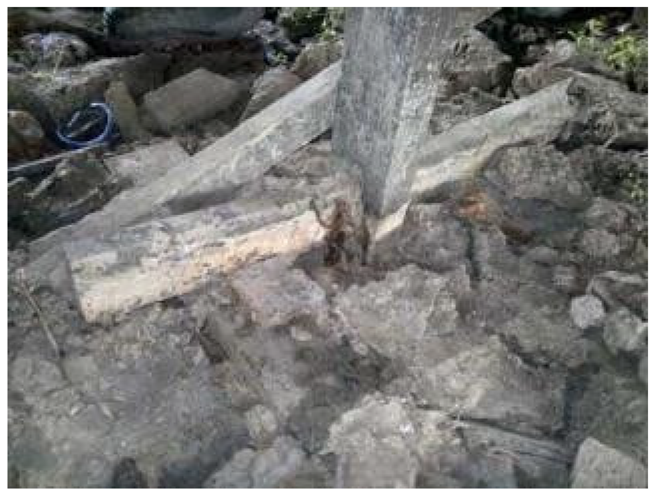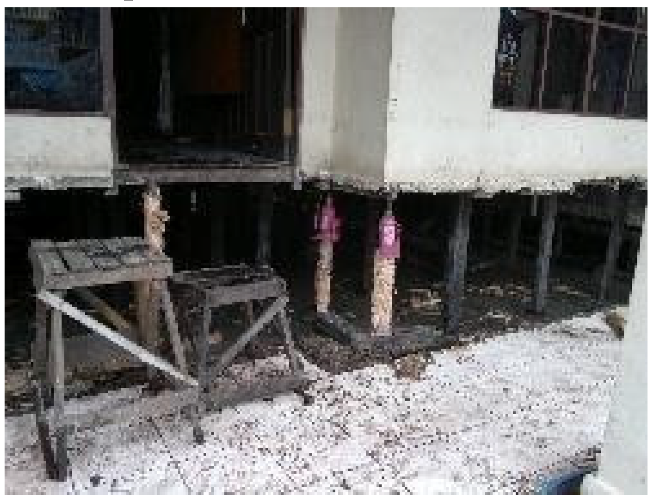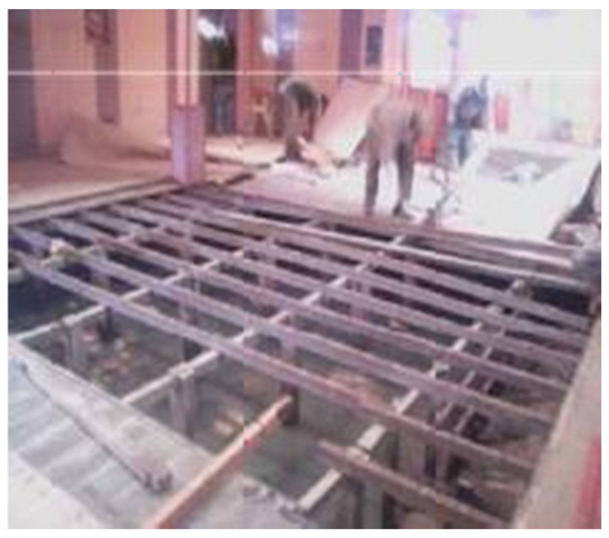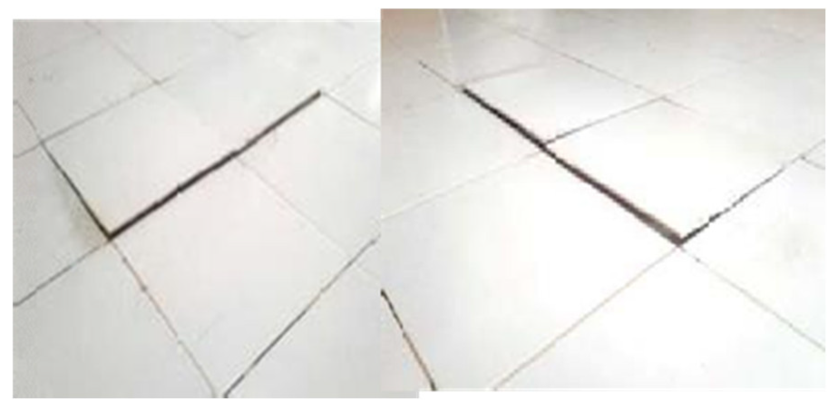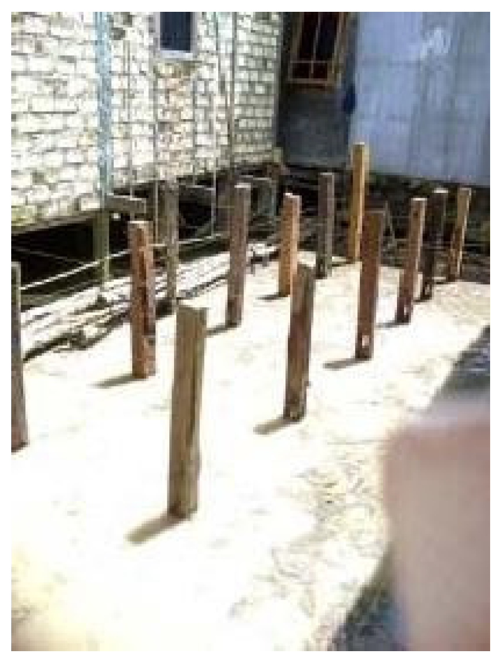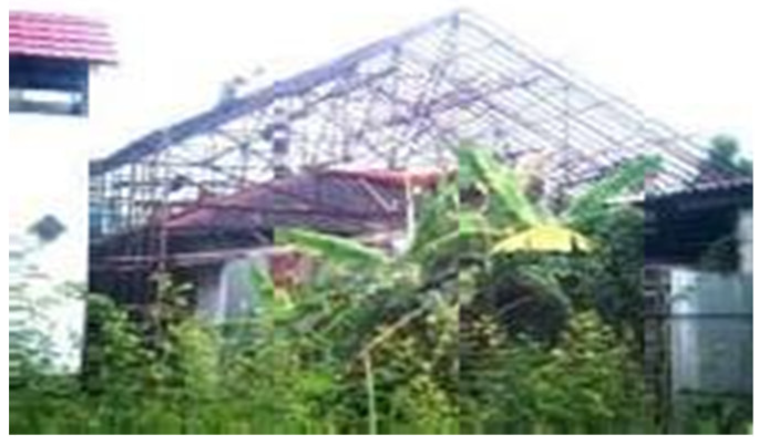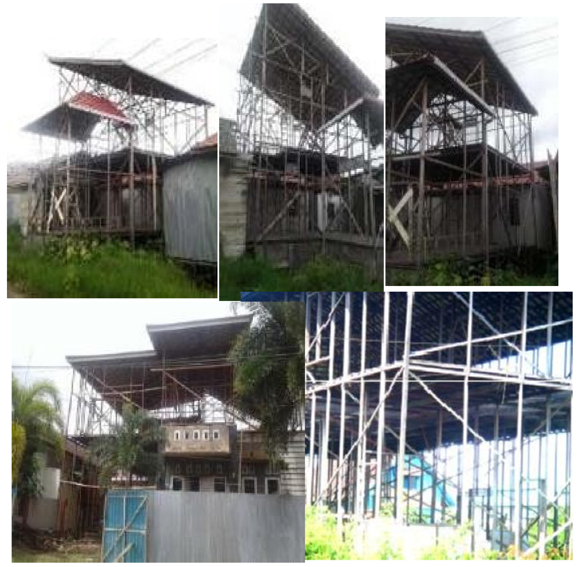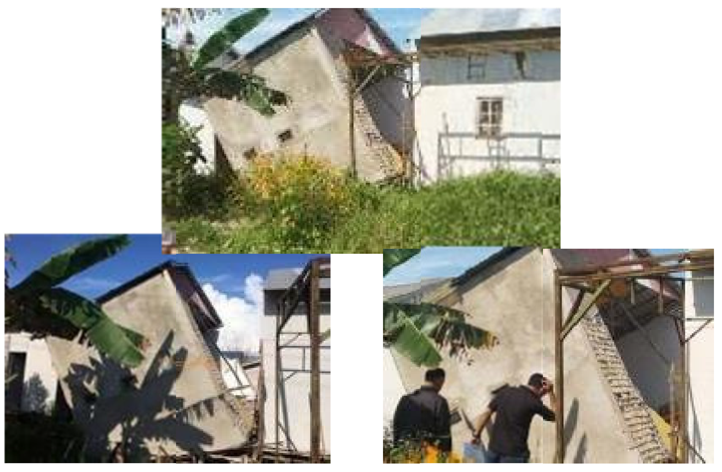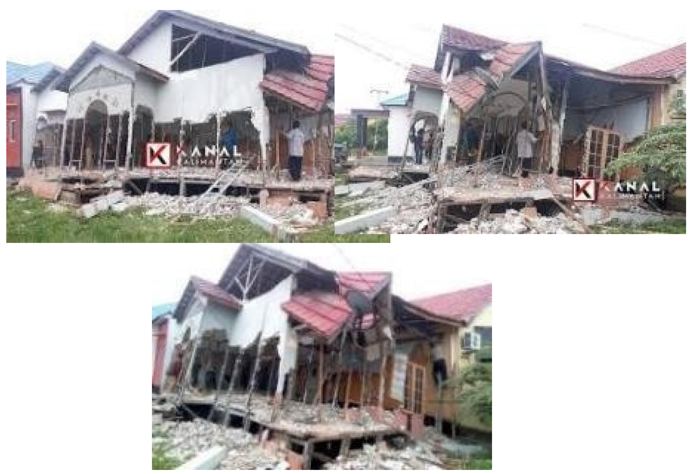1. Introduction
House construction in the swampy areas of Banjarmasin uses stilt house construction. Houses are built using rows of wood pillars over wet soil conditions. These wood pillars function as a support system for the building and transmit structural loads through the foundation. This foundation is used to improve soil support, although it needs to face very poor soil support [
1,
2,
3], which is only around 0.2 kg/cm² [
4]. The spindle foundation has adhesive or friction properties from a specific support strength [
5].
Banjarmasin has unique swamp characteristics for house construction. Ruins have caused many building collapse problems due to foundation failures caused by mismatches between building loads and foundation functions as well as construction material errors [
6].
Foundations for swamp land must be very different from hard soil, requiring a special foundation design model. The foundations used in the swampy land of Banjarmasin relate to the type of material in the building piles. Wood pillar foundations and concrete pile foundations are the two most frequently used materials [
4,
6]. The wood pillar foundation consists of column piles (‘sunduk’) and barrels (‘kalang’). ‘Kacapuri’ is another type of foundation used [
7,
8].
Both wood pillar foundations and concrete foundations are combined with wood pillar construction to strengthen soil support [
9,
10,
11]. These piles require special implementation methods during the construction process on swamp land. The soil conditions under dry or high-water conditions require special attention during implementation [
6]. These conditions are obstacles that cause building damage or failure with wood pillars. The strength of wood pillar foundations is very limited and can only support light building loads [
5,
10,
12,
13]. Rows of piles supporting the load are placed over a meadow with several soil conditions [
6].
The house framework is made of wood material. The wood used is ‘ulin,’ which can last for decades to centuries. This wooden frame building is commonly known as a semi-permanent building. The load of the house with this system includes light loads, so it can still be supported. Stilt houses are defined by the construction system as structures with rows of wood pillars.
Wood pillar foundations are made from wooden stacks called ‘cerucuk’ [
10] aimed at increasing landslide retention. ‘Cerucuk’ will strengthen soil support [
13]. The strength of the spindle supports the building’s weight as it moves through rows of wood pillars [
12]. When constructing wood pillars with joint connections (‘kalang’) and derrick (‘sunduk’), ‘cerucuk’ support is used, or another method known as ‘kaca puri’ [
8].
Recent efforts have been made to replace wood pillars with concrete [
14,
15,
16], although this has not often been done. Wood pillars can last for several decades as long as they are submerged in wet soil [
5,
12]. The wood used has specific diameters and lengths that vary according to the building’s weight. Wood pillars can be used in groups but must have spacing between them, typically two to three diameters [
17].
Cerucuk has a friction force between wood and soil with a cohesiveness value of 25 kN/m² [18]. Only wood with a diameter of 8 to 10 cm and a length of 3 to 5 meters can be used for very small loads such as fences. Lengths of 5 to 7 meters with a diameter of 10–12 cm are typical lengths used for the load of a wooden frame house system for one (1) floor level [
6].
2. Methods
This research is qualitative, using descriptive data collection methods and field surveys/observations. Observational studies are stronger compared to theoretical analysis. The scope of objects in this study is areas in Banjarmasin.
Research steps include identifying foundations, field studies/surveys of foundations in Banjarmasin, analyzing failures and weaknesses of wood pillar foundations, and wooden house construction, and finally, conclusions and suggestions.
In the first phase, identifying foundations includes studying the foundations used in house construction in Banjarmasin, a literature review on swamp land construction, and related systems.
Foundation surveys are conducted to collect field data related to samples of building foundation failures in swamp land. The research was conducted at construction sites in Banjarmasin by taking samples of housing objects and individual/private objects. Case objects were selected based on real conditions and identified problems related to research. Data are presented graphically and described in current conditions based on facts. Data collection methods include direct observation, field surveys, and interviews. The data obtained are analyzed and presented qualitatively.
The analysis of wood pillar foundation failures examines the assembly of pile materials and their implementation methods. This determines the weaknesses of wood pillar foundations by examining indications of damage in house structures.
4. Result and Discussion
The problem with wood pillar houses is inseparable from the condition of the wood pillars and the wet soil conditions. The development of semi-permanent building types (
Figure 1) with brick construction stands as a wall column filler. Treated as a permanent building finish, it is plastered and painted. Then, wooden floor materials are installed on ceramic tiles
A pillar is the main material used at the bottom of a house. It’s used because it’s slow, strong with all the soil conditions, either watered all the time, exposed to the sunlight, or on the surface of the water the whole time, or changing conditions, whether dry again and then watered, and vice versa.
The length of the timber is usually limited, a maximum of 2 (two) meters, given the transportation methods related to the regulations of this timber licensing regulation. The quality of the wooden rod should also take into account the deficiencies or defects of the wood, such as the condition of broken wood, bending, wooden eyelids, cracks, and others.
Wood pillars in the market are generally obtained in a size of 10/10, but what happens here is only a “designation,” while the actual measurement size may be less. Larger sizes of 12/12 or larger (or even larger) are very rare in the market and can only be obtained by order and depending on the supplier’s region. The length of polishedpillars in the market is generally 2 meters. This becomes an obstacle for the floor height of the house building. Efficient and uneconomical logging processes could be the reason. The application of polishedpillar materials as basementpillars of house buildings is generally placed about 1m into the ground. The rest is the part that connects the ground floor of the stilt house. This reduces the effectiveness of the pillar strength in bearing the building load.
Another problem is that the top of the pillar also experiences damage. The use of joints as a connection between the wood pillar and the house wood also causes damage due to water or age factors. This is a common problem and can be solved by replacing the material with a new one. The connection joint to the lower base is preferred using the old method where nails are installed only as temporary connectors.
The source of the problem of building houses mostly comes from the wooden pillars. The strength of a wooden pillar is equivalent to the quality of the wood, so the damage to the material also affects the condition of the construction. The damage to the pillar may be due to the inability to carry the load on it, and it is also often due to soil and weather conditions (
Figure 2).
The strength of the pillar is lower than concrete or ironpillars, so improper application can result in system failure. The development of a two-story wood pillar house requires very careful calculations of the building’s strength and load. Some damage is caused by foundation calculation failures to support the load of a two-story house, such as joint destruction, inappropriatepillar positions, and others. This results in floor subsidence and building structure damage.
The wooden pillar is connected to the foundation part as an integrated part of a single unit. For the Banjarmasin area, use the cane (‘kalang’) and the beam (‘sunduk’) seen in the
Figure 3. After the hook, there’s a hook element that’s used to withstand the loads. In this element, there is usually a variation in the foundation and the presence of various other types of foundation.
The connection joint also requires special attention because joints often come off or are damaged due to loads and wet soil conditions. Wooden and concrete foundations on stilt house buildings require very different implementation and application methods. Wood submerged in water, whether groundwater or flood conditions, can last longer. However, wood exposed to temperature and humidity changes will deteriorate faster.
The use of joints on wood pillar is also related to the age and condition of the wood used. Ulin wood, as the main material, generally has good durability but still requires regular maintenance and condition monitoring. Wood pillar damage is more often found in parts exposed to direct temperature and humidity changes.
The installation of wood pillar on swampland requires pecial attention to implementation methods and soil onditions. Wood pillar foundations often experience problems due to construction process errors such aspillar installation errors, the use of low-quality wood, and lack of routine maintenance.
Figure 4.
‘Sunduk’ Condition.
Figure 4.
‘Sunduk’ Condition.
Broken ‘sunduk’ from the picture, it can see the condition of the bottom of this wooden pillar. It appears that the mounting of the cuffs and braces when under the surface of the water becomes unclean by adjusting the position of the scissors. There is a field finding that there is a state of wood damage with the presence of a broken ‘sunduk’. This could be the cause of the falling floor in the house anyway. Because of the quality conditions of the cane, often the remaining pieces of wood, small and have a wooden eye, resulting in a broken cane. However, because the position of these building elements is below the surface of the water, this often leads to invisibility. Photo taken from the field survey with the conditions of the dry land area, so this situation can be clearly seen.
In cases of wood pillar foundation failure, various indicators of damage can be found, such as damagedpillars, broken joints, floor subsidence, and cracks in the building structure. These indicators are signs of foundation weaknesses and building load incompatibility with the foundation function.
From the above, it’s important for the development of a variety of foundations for these wooden pillars. The size and selection of cane wood depend heavily on the size of the pillar wood. Whether or not there is a concept of strengthening a column by increasing the size of the column must be very difficult to do, given the limited size of columns available on the market.
Other field findings include the activity of replacing wooden pillars by demolishing houses. (
Figure 6). This was done because the position of the floor of the house needed to be raised.
Damage to the wooden pillar elements can lead to floor settlement (
Figure 7). The floor construction is visible with 50 cm floor beams, and is continuously raised by rows of wooden columns. Characteristic of the foundation fall and arched floor of the building is the presence of damaged and raised tiled floors as in
Figure 8.
The characteristic of the fall of the foundation and the bending of the floor of the building is the presence of the ceramic floor covering that is broken and raised like in the
Figure 8.
It was found that the development of the wooden pillar house was done by renovating horizontally to expand the space of the house with the addition of space (
Figure 9). A wooden pillar is added to an empty plot.
The study found that somepillar foundations failed due to poor soil support, incorrectpillar size, broken joints, and construction process errors. Solutions to these problems include routine maintenance, use of high-quality wood, correctpillar installation methods, and regular monitoring of the foundation condition.
The most common thing about building houses with wooden frame structures is the repair or renovation of houses vertically (
Figure 10). By demolishing the roof of the building and making it into a flat-scale house, the building burden increases. Even with the consideration of replacing the top material of the building with an even lighter material, this will increase the burden on the foundation.
Besides, make the building of a house directly 2 (two) floors (
Figure 11) and frequently done. But the foundations of the buildings used seemed to remain the same as the foundation conditions of the one-story buildings. Because the construction system and the material remained a row of wooden pillars on the bottom and a wooden frame on the building, Both of these cases actually require reinforcement of a wooden pillar to accept the added building burden.
With more severe damage to the wooden pillars, there could have been some cases of house buildings that were not only bent but even collapsed (
Figure 12 and 13). It is often said that this occurred because of the failure of the foundation of the house to follow its pillars. Errors in the selection of foundations, the lack of strength of the foundations and poles to carry the heavy building burden, or the depression and inexperience of the construction workers are often accused of being the cause. The wooden pillar is still involved.
5. Conclusion
The use of wood pillar foundations on swampland requires special attention to implementation methods, wood quality, and routine maintenance. Weaknesses of wooden pillar foundations are indicated by damaged pillar, floor subsidence, and broken joints of ‘sunduk’. To address these issues, recommendations include using high-quality wood, proper pillar installation methods, and regular foundation condition monitoring.
The conclusion of this research is the weak construction of the wooden pillar foundation with several indications such as damaged wooden pillar and floor settlement. The small size of the wooden poles also makes the load-bearing capacity limited. The existence of evidence that there is a broken ‘sunduk’ element is one of the causes of damage to this foundation.
The weaknesses of the wooden pillar foundation requires further research on strengthening the foundation by providing an alternative to the latest foundation model.
Weaknesses in woodenpillar foundations are mainly caused by the quality ofpillar materials used, errors in construction methods, and lack of regular maintenance. The use of high-quality timber, proper construction methods, and regular maintenance are essential to ensure the strength and durability of timberpillar foundations.
Common problems found in timberpillar foundations include damage to the timberpillar, settlement of the building floor, and damage to the bracket connection. To prevent further damage, routine maintenance and regular monitoring of the condition of the timberpillar foundation is required.


