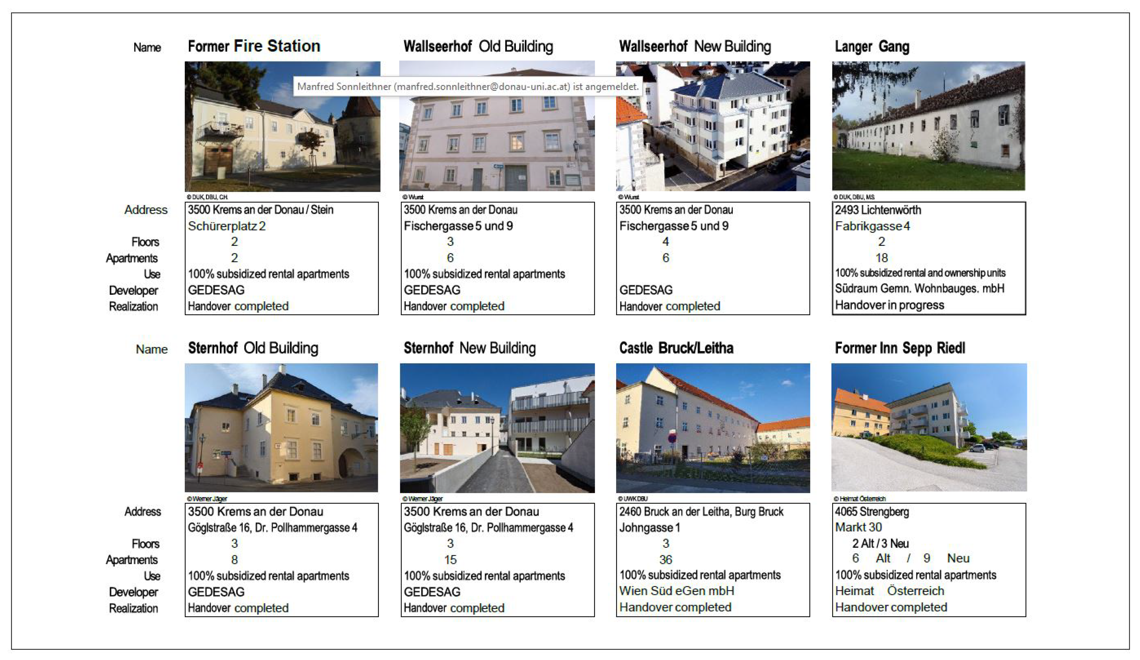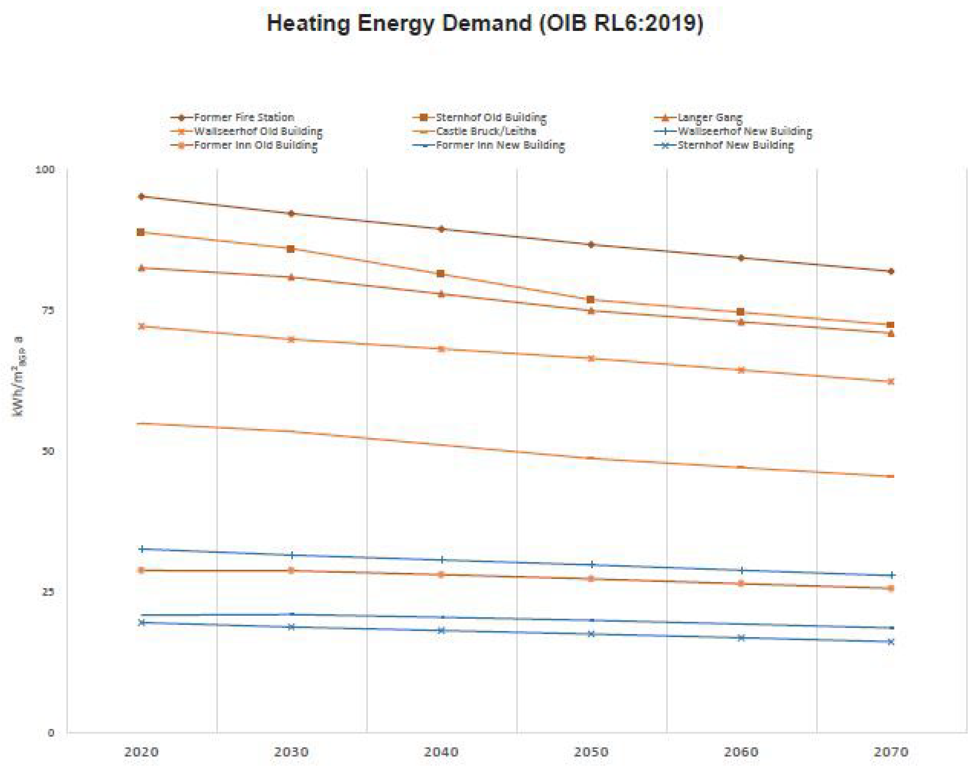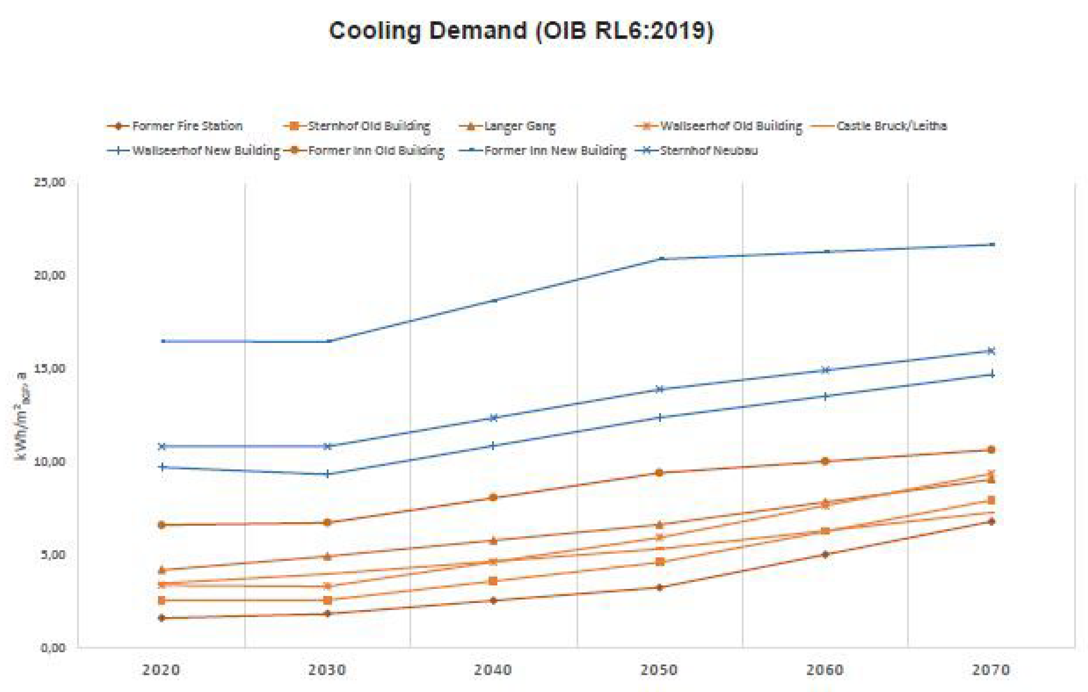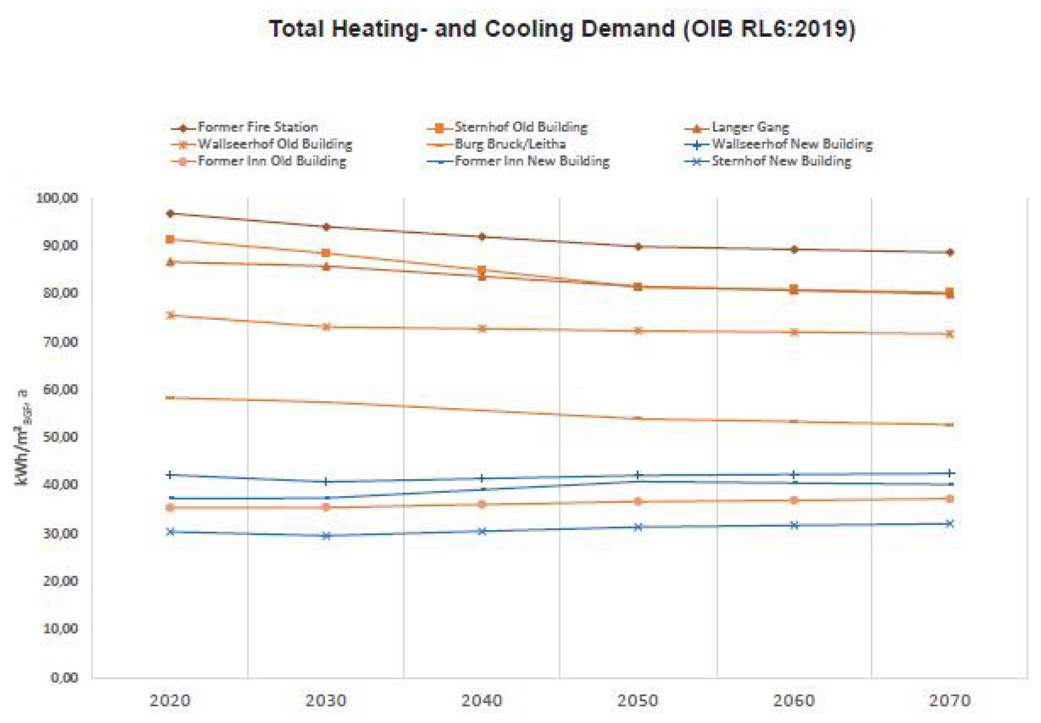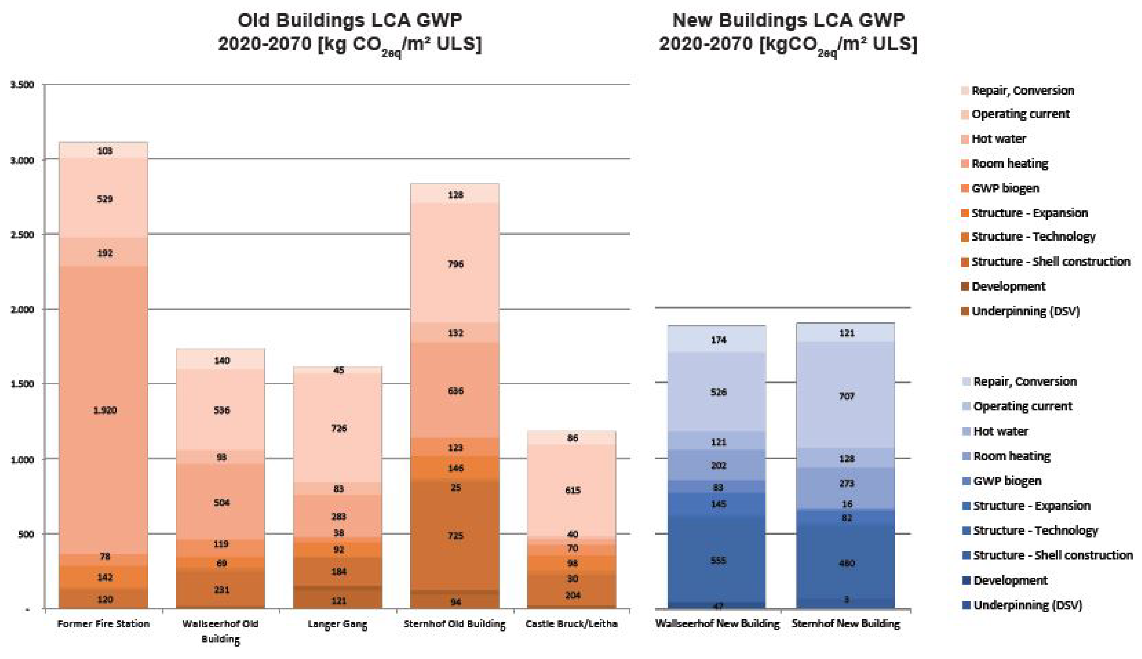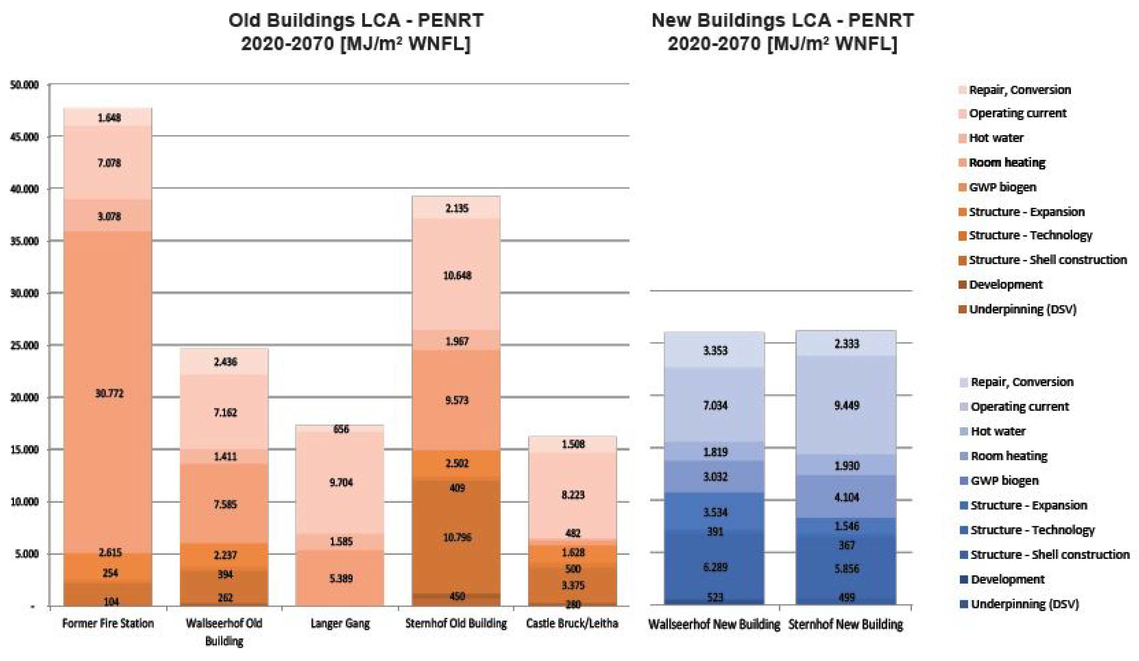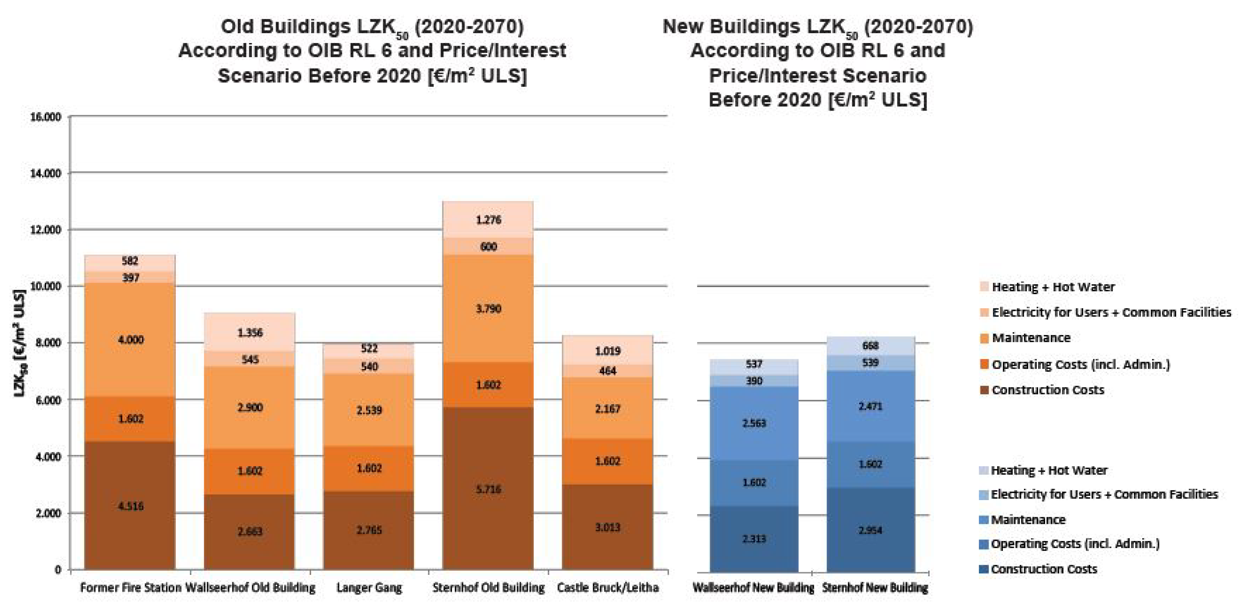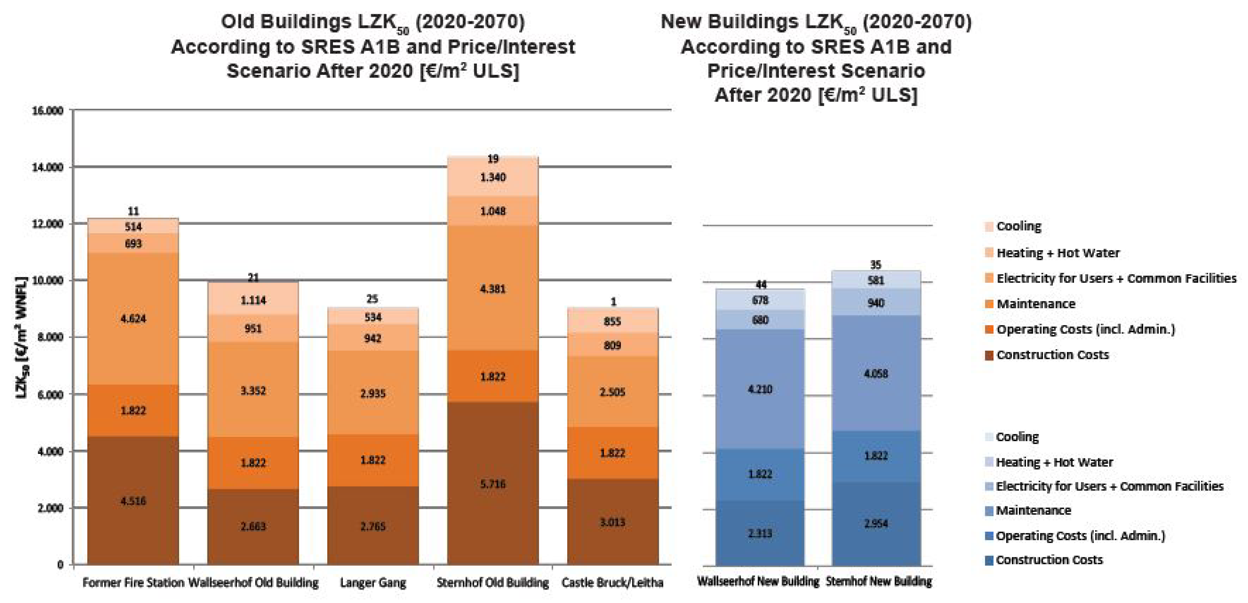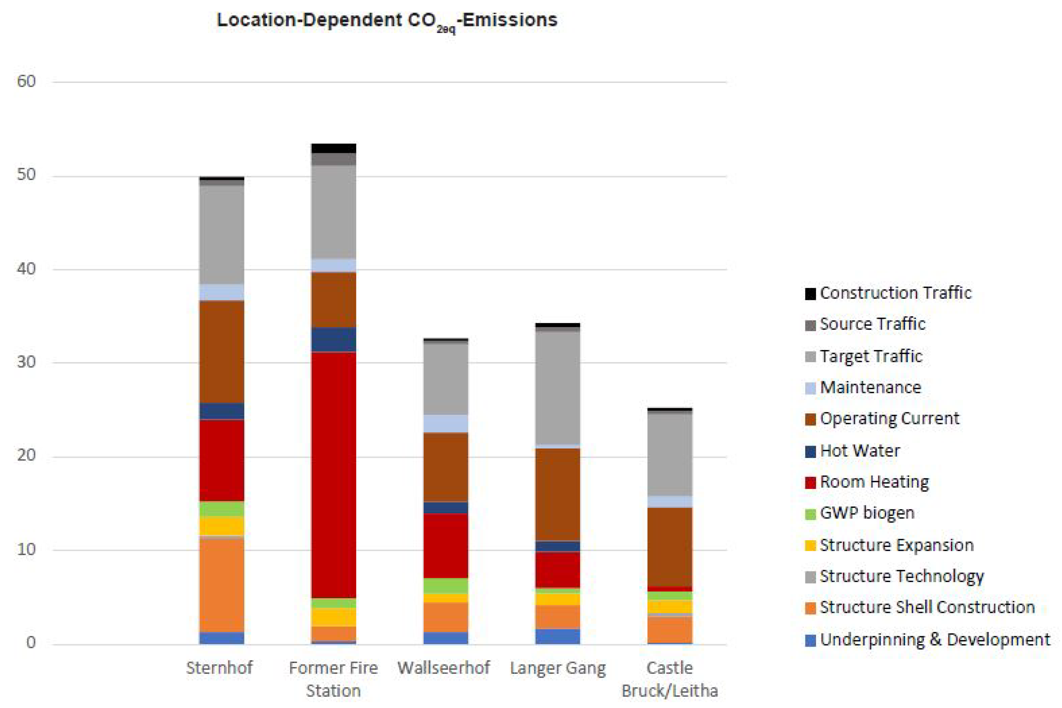Introduction
Historically and architecturally significant buildings are identity-forming and high-quality architectural testimonies to our shared history. City and settlement centers are among the most densely built-up structures, characterized by a large number of historical layers. [
1] One of society‘s primary tasks is to preserve this architectural heritage and utilize it vibrantly, considering cultural, ecological, and economic sustainability.
The monumentum ad usum research project has developed a comprehensive methodology for the life cycle-based assessment of listed residential buildings based on economic and ecological criteria. With this foundation, potential uses for listed residential buildings can be identified for non-profit developers.
Current Challenges in the Use of Listed Residential Buildings
The use of listed residential buildings is associated with a wide range of challenges and obstacles. This is evident in numerous vacancies and depopulated town centers.
The refurbishment and utilization of these buildings face continually increasing technical and building regulations, along with more stringent usage requirements. These factors create complex conflicts of interest with conservation concerns.
Historic buildings are characterized by a high degree of durability, but in some cases also harbour risks that only come to light in the course of the renovation work. It is precisely these surprises that are often talked about and deter renovation projects. Avoiding this complexity and these risks, the constantly increasing demand for "affordable housing" is being met by new construction projects, which on the one hand results in unprecedentedly high levels of land sealing and considerable expenditure of resources for development infrastructure. On the other hand, vacancies in old buildings are also the result, with stagnatingly low renovation rates, which were only between 0.4 and 1.2 percent [
2] across the EU in 2019.
Another problem lies in the orientation of standards and strategy papers towards new buildings [
3], whose application to old buildings can be inadequate, technically unsuitable or uneconomical; the structural advantages of old buildings are often not taken into account. In addition, the development of special solutions that are often only moderately suitable leads to additional planning effort and complications with warranty issues.
Another factor influencing the building stock of cultural value is the impact of climate change, which manifests itself on the one hand in the continuous shift in climatic conditions and on the other hand in the accumulation of natural events that endanger people and buildings.
Changing economic and political conditions as a result of global epidemics, armed conflicts, the climate and energy crisis with shortages of raw materials and rising energy prices can lead to uncertainty and shifts in priorities when it comes to preserving and creating living space, including in listed buildings.
These shortcomings in the practice of monument preservation and housing creation prompted the state of Lower Austria and the Federal Monuments Office, together with the University of Continuing Education Krems (formerly Danube University Krems), to design and implement a comprehensive scientific project to develop suitable strategic solutions.
Approaches to Comprehensively Identifying the Potential of Listed Buildings
To comprehensively assess the potential of listed residential buildings, it is necessary to develop an analytical methodology to evaluate their properties from economic and ecological perspectives, as well as from a conservation point of view. Additionally, it was necessary to critically scrutinize the standards and approaches currently applied to the construction of residential buildings in the listed area.
Nowadays, the energy performance certificate is regarded as a relevant instrument for assessing the energy performance of buildings. Due to their nature, it is suspected that this procedure does not adequately describe historical buildings, especially as the thermal management of the storage masses is not sufficiently taken into account.
In addition, the energy assessment of buildings refers to the consideration of "instantaneous values" in the form of annual consumption. The dynamic change in these under the influence of climate change impacts is not taken into account. Therefore, the different approaches to existing and new buildings must always be extended to periods of demand and consumption.
In the economic assessment of projects, usually only the construction or refurbishment costs are taken into account, although the follow- up costs over the useful life are many times higher. These must be included in an overall assessment. Changing economic conditions must also be taken into account.
In the same way, ecological investments in the form of energy expenditure and emissions are generally not taken into account in the planning and realization of renovation and new construction projects; however, these must be taken into account, especially as they account for the far greater share over the life cycle. When presenting the energy performance of buildings, the observation perimeters are always limited to the actual building, while the location is not taken into account. For example, the mobility induced by the building and its location or the infrastructural development are not taken into account.
All the influencing factors listed must be taken into account in a comprehensive analysis of the potential of listed residential buildings. On this basis, it is also possible to create an adequate basis for comparison between old and new buildings.
Procedure and Methodology Development
In order to factors mentioned above into comprehensive consideration, it is necessary to gradually develop a comprehensive methodology for recording and evaluating the economic and ecological properties mentioned above by means of meaningful and comprehensible parameters. As far as possible, this will be based on established tools such as thermodynamic simulation programs [
4], standards for recording life cycle costs [
5] or instruments for the ecological assessment of buildings and building components [
6].
Other tools had to be developed from scratch, including those for ecological site assessment. Key data sources encompassed the IPCC report, meteorological databases [
7], and building component catalogs [
8], to name a few of the most vital ones. The verification and comparison of results were conducted through measurement campaigns or by cross-referencing invoices from construction projects or energy costs.
The methodology was developed and finally verified on the basis of selected residential buildings. These had to typologically represent as large a part as possible of the listed housing stock in Lower Austria. Furthermore, different climatic locations and, where possible, comparable new buildings were to be taken into account.
Figure 1 shows the different typologies of the research objects - from the former fire station with only two residential units on the first floor to the revitalized Bruck Castle with 36 apartments on three floors.
To ensure quality assurance and practical relevance, a research advisory board was constituted, consisting of members from the project funding agencies, academia, heritage conservation and the non-profit housing sector.
Building Behavior under the Influence of Climate Change
The question arises as to what impact the expected climate change will have on old and new buildings and, furthermore, in what way the heating and cooling energy requirements for both types of building will change with the higher temperatures forecast over the next 50 years?
The meteorological data on which the energy performance certificate is based is several years old and therefore does not even correspond to the current climatic conditions. However, the meteorological data over the useful life of structural measures taken is much more relevant for the refurbishment or new construction of a building. For this reason, the meteorological data for the period from 2020 to 2070 was generated for the locations of the buildings under investigation in accordance with the climate change scenarios of the IPCC (Intergovernmental Panel on Climate Change). The SRES-A1B scenario, which is most commonly used for climate change forecasts, was selected for the study. [
10]
Taking into account the changing climatic conditions over the observation period, thermodynamic simulations [
11] were used to calculate the heating and cooling energy requirements for the old and new buildings examined. It was found that the heating energy demand of the solid old buildings decreases disproportionately compared to the externally insulated new buildings (
Figure 2), while the cooling energy demand increases significantly more in the new buildings than in the historic buildings due to the larger proportion of windows (
Figure 3).
Figure 4 shows that the total heating and cooling energy demand for old buildings will decrease by an average of eight percent by 2070, while it will increase by an average of four percent for new buildings.
In conclusion, the consideration of future climate data plays a crucial role in determining energy requirements. Establishing binding conventions for the scenarios to be depicted and collecting corresponding data sets will be necessary.
The Neglected Aspect of Ecological Investments
The question of ecological expenditure in terms of energy and emissions for the renovation of buildings or the construction of new buildings is not taken into account in many ecological considerations of buildings. The energy performance certificate also only focuses on the requirements of building operation. The energy investments that need to be made in order to achieve the corresponding demand values are not taken into account.
Specifically, the question arises as to what extent the „ecological investments“ in the construction of a new building can be compensated by its lower requirements or consumption for heating and cooling compared to comparable historical buildings over its useful life.
To investigate this issue, life cycle analyses were carried out with regard to CO2eq emissions and primary energy expenditure for the general refurbishment of historic residential buildings or the construction of new residential buildings and their operation over a period of 50 years- specifically from 2020 to 2070.This allows relevant emitters to be identified.
Looking at the CO
2eq emissions, the results show that the expenses for the general refurbishment of historic residential buildings are generally half to two-thirds as high in relation to the usable living space (ULS) [
12] as for the construction of com- parable residential buildings. Only in rare cases, where, for example, the entire statics of an old historic building have to be upgraded or the sub- soil has to be extensively reinforced, can the CO
2eq emissions from refurbishment be of a similar or- der of magnitude to those from new construction. However, the question now arises as to how the ecological benefits of the general refurbishment of old buildings (without full thermal insulation) in line with heritage requirements compare with the construction of new buildings with residential use over the life cycle period of 50 years, especially as the energy costs of operating old buildings remain higher even after refurbishment.
As shown in
Figure 5, it can be stated here that, in terms of CO
2eq emissions per usable living space, historic residential buildings that have been refurbished in line with heritage requirements are generally slightly more advantageous in the life cycle assessment than comparable new buildings. Exceptions in this respect are old buildings with installed gas heating or the aforementioned cases of complex structural upgrading in the course of refurbishment.
The situation is very similar with regard to the balancing of non-renewable primary energy. The aforementioned energy costs for a comprehensive refurbishment of residential buildings in line with the requirements of the original building are around half of those for the construction of comparable new buildings - again in relation to the usable living space (see
Figure 6). Historic residential buildings, which require extensive structural refurbishment measures, are an exception in this respect. In the life cycle assessment of non-renewable primary energy over a period of 50 years, it can be seen that renovated, listed residential buildings (without full thermal insulation) are generally significantly more advantageous than comparable new buildings with residential use. Gas-heated old buildings or cases of complex structural upgrading are an exception here again.
In summary, it can be seen from the balances both in terms of CO2eq emissions and in terms of non-renewable primary energy that many times more expenditure is incurred in building operation than in refurbishment or building construction. Over the observation period of 50 years, a factor of 1.5 and more could be determined for new buildings and 2.0 and more for old buildings in both balance sheets in relation to usable living space. The actual „control lever“ can therefore be clearly identified in building operation. However, the primary prerequisite must always be the thermal optimization of the building envelope in compliance with the conditions of monument protection.
In conclusion, it can be stated that listed, renovated residential buildings without full thermal insulation are generally ecologically more advantageous than comparable new residential buildings in terms of CO
2eq emissions and the use of non-renewable primary energy. [
13]
True Costs over the Cycle of Use
Analogous to the ecological life cycle analysis, dynamic cost balancing can also be carried out over the service life [
14]. This in turn raises the question of comparative analyses between new buildings and renovated monuments with residential use.
When analyzing the life cycle over longer periods of time, the primary question is how to assume future price and interest rate developments. Especially in times of massive cost increases in the construction industry and even more extreme price developments in the energy sector, it is particularly important to focus on defining plausible scenarios. In addition, the effects of climate change-related changes in energy requirements on life cycle costs must also be examined. The study uses parameters valid until the coronavirus crisis (until 2021) as well as updated parameters after 2021 to present the scenarios.
Figure 7 shows the different parameters on which the different variants of interest rate and climate scenarios are based.
These findings apply in a similar way to all the variants examined.
Figure 8 shows the life cycle costs based on the static calculations of the energy performance certificate (EPC) and moderate price and interest rate increases (P0).
Figure 9 shows the life cycle costs of the old and new buildings examined, taking into account the simulated climate change scenario SRES A1B and high price and interest rate increases (Pmax). The comparison of the two illustrations (
Figure 8 +
Figure 9) clearly shows the effects of climate change over 50 years on the life cycle costs of residential buildings.
In the life cycle cost balances over 50 years [
15], it is observed that follow-up costs, which are two, three, or more times the renovation or construction costs, are a relevant factor for both historic old buildings and new buildings.
In the case of historic residential buildings, it can be stated that, as a rule, the costs for the general refurbishment of listed buildings in relation to the usable living space are similar to those for the construction of new residential buildings. Only in the aforementioned surprise cases, where it only becomes apparent during the construction work that extensive structural upgrading measures are required, can the costs increase significantly. It is precisely these rare cases that gain a high degree of notoriety and reinforce skepticism about investing in listed residential buildings.
In conclusion, it can generally be stated that the dynamically calculated life cycle costs, considering future price and interest rate development scenarios, climatic changes, and in relation to rent- relevant usable living space, are of a comparable order of magnitude for residential buildings that have been renovated in line with heritage conservation requirements [
16] and those for newly constructed residential buildings. The profitability of both types of buildings is therefore comparable.
Observation Limits and Role of the Location
All previous analyses have been limited to the building as the system boundary. This restriction is common in practice and is also well suited for differentiation and comparison with conventional building assessments. Nevertheless, numerous characteristics of the building associated with the location are ignored. Their relevance will be examined in more detail below.
Induced mobility is an important location dependent influencing factor. The induced traffic quantities can be recorded on the basis of mobility scenarios created over a period of 20 years[
17]. With the specially developed computer-aided program „km+“, comparative characterizations of the different building locations can be carried out.
Among listed buildings, the proportion of sites in the city or town center is above average, while new housing estates are often built on the outskirts of settlements.
Quantitative comparisons of ecological indicators between induced mobility and building operation are of particular interest.
Figure 10 shows that the CO
2eq emissions from induced traffic account for around 50 to just under 100 % of the CO
2eq emissions from building use [
18] determined over the life cycle for the locations of the research objects investigated under realistic scenarios. This means that the location of the building, such as the listed existing building in the town center or a new building on the outskirts of the town, has a relevant influence on the overall ecological balance of a residential building.
Discussion and Conclusions
Some of the findings from the observations made stand out in particular:
The static method of calculating energy performance certificates for old buildings with a high building mass and a low pro- portion of windows is not very suitable for determining meaningful energy requirements. In addition, the actual energy consumption can deviate considerably from the calculated energy requirements.
Subsequently, it seems to make little sense to determine the energy parameters of buildings based on meteorological data from years ago. Rather, the climatic reference period should re- late to the useful life of completed construction measures such as renovation and construction.
Due to the dynamically changing climatic conditions, it seems inadequate to determine heating and cooling requirements on the basis of instantaneous values, but rather over longer periods of time.
In the energy assessment of residential buildings, it is not sufficient to refer to instantaneous values from building operation, but the „economic investments“ incurred in the form of primary energy expenditure and CO2eq emissions for refurbishment or construction must be taken into account.
The results and findings of the comparative research carried out on the existing and new building typologies carefully selected at the start of the project can be expanded and supplemented in a next step by integrating the ecological passive house type in timber construction.
In the economic assessment of residential buildings, however, it seems insufficient to focus solely on the refurbishment or construction costs, as is common practice. The follow-up costs are many times higher and represent the relevant fac- tor. Consequently, life cycle costs must be taken into account.
Furthermore, induced mobility and the general access infrastructure are decisive assessment factors in the overall ecological and economic evaluation of buildings. These location- dependent factors must be taken into account.
It appears necessary to record and evaluate the ecological and economic capacities of town centers as a whole. These would often fulfill the characteristics of the "city of short distances" in their built structure, but these potentials often remain untapped due to forms of inadequate use or vacancies.
The general development infrastructure such as roads, sewage systems, water pipes, power lines, data cables, etc. must be included in their construction and operation as a further relevant influencing factor in the location-dependent ecological and economic balance. These values have not been quantified in the present considerations, but it is understandable that closed and dense settlement areas prove to be advantageous in this respect. This raises the question of whether a passive house located far away from populated areas is more ecological than a historic residential building in a medieval town center.
The results and findings of the monumentum ad usum project were presented and discussed at several specialist symposia in Switzerland and abroad, attracting a great deal of attention from both international experts and those responsible for the project.
Through the representation of the University for Continuing Education Krems in the international expert group of the OMC process (Open Method of Coordination) "Strengthening cultural heritage resilience for climate change" of the European Commission, ongoing findings from monumentum ad usum could also be introduced there. These also contributed to the recommendations published in the OMC Report 2022. [
19]
In the meantime, the first follow-up projects based on the developed analysis methodology and other project results have also been launched. Domicilium in monumentum is one of these and was launched in June 2024. One of the aims of this research project is to determine what concrete potential exists in the federal state of Lower Austria where the findings and recommendations for action from monumentum ad usum can be applied and implemented in practice. Domicilium in monumentum has set itself the goal of determining how many listed buildings are available for use as residential buildings, which refurbishment methods appropriate to the property can be implemented and at what cost, and what ecological impact these measures can be expected to have over the life cycle. In this way, the findings of the monumentum ad usum research project represent an essential basis and the methodology and structure will undergo further differentiation in the future.
Recommendations
Determination of the heating requirement for historic old buildings using thermodynamic simulation. This provides much more accurate values.
Possibility of subsequent calibration (or differentiation) of the calculated heating requirement for historical old buildings using real consumption values. These can deviate considerably.
Determination of heating and cooling requirements on the basis of the meteorological data to be expected according to climate change scenarios instead of, as previously, on the basis of past meteorological data.
Due to dynamic climate change, the heating and cooling demand should be determined over the period of use rather than at the moment of commissioning.
Consideration of ‚ecological investments,‘ such as CO2eq emissions or primary energy content, for building renovation or construction when drawing up balance sheets. To minimize ecological impact, the primary focus should be on building services and building operation, although the first step must always be to optimize the thermal building envelope.
Consideration of follow-up costs in the economic assessment of buildings. These usually amount to a multiple of the refurbishment or construction costs.
Extension of the „building“ balance sheet boundary in the economic and ecological assessment of residential buildings and consideration of location-dependent factors such as induced mobility and general development infrastructure to derive spatial planning parameters.
Establishment of an „Energy Performance Certificate PLUS“ for the holistic, life-cycle-based calculation of economic and ecological requirements, taking into account climate change and location-dependent factors as a differentiated basis for comparing residential buildings of different types.
Design of incentives (e.g., Lower Austrian housing subsidies) and framework conditions (e.g., Lower Austrian building regulations) based on the parameters of the ‚Energy Performance Certificate PLUS.‘ Preparation of guides for non-profit housing developers.
Installation of a specific building survey as a basis for deciding on the suitability and expediency of a refurbishment project for listed residential buildings to enhance planning security and minimize unforeseeable additional structural and financial expenses.
Acknowledgments
The article was developed with thanks to the support of the Department of Art and Culture of the Province of Lower Austria (Abteilung Kunst und Kultur des Landes NÖ) and the Lower Austrian Housing Research Department (NÖ Wohnbauforschung) the research project monumentum ad usum.
Short Biographies of the Authors

Univ.-Prof. Dipl.Arch. ETH Dr. Christian Hanus, Eng. graduated 2001 and completed his doctoral studies in 2006 at the Eidgenössische Technische Hochschule (ETH) Zürich with specialization in monument preservation, railway mechanics, solar architecture and building materials. He has been working at the University for Continuing Education Krems since 2007. In 2013, he was appointed Professor of Building and Environment with a special focus on architecture and engineering. He developed and supervised the successful teaching programe "Refurbishment and Revitalization", which focuses on complex practical and theoretical aspects of the revitalization of buildings and cities. Prof. Hanus is founder of the „Center for Architectural Heritage and Infrastructure” (2010) and of the “Center for Cultural Property Protection” (2015). In both institutions he launched international research- and teaching-programes. He developed a series of implementation-concepts for the reconstruction of historical towns destroyed by earthquakes (Paganica AQ, San Gregorio AQ, Italy). He carried out Heritage Impact Assessments on behalf of the Austrian Federal Chancellery on behalf of UNESCO and heads international advisory commissions for World Heritage properties in Austria. Prof. Christian Hanus was Dean of the Faculty of Education, Arts and Architecture at the Danube University Krems and Head of the Department of Building and Environment. Since 2023 he is the Head of the Research Lab Sustainable Cultural Heritage at the University for Continuing Education Krems. He was head of the research project monumentum ad usum.

Dipl.-Ing. Manfred Sonnleithner, MSc, was born in 1967. He was site manager of various building construction projects and worked in various architectural offices in Vienna. He holds a diploma in architecture from the Vienna University of Technology, Austria, and received his master's degree in refurbishment and revitalization from Danube University Krems, Austria, in 2012. Since 2019 he is a PhD student at the Faculty of Architecture and Design STU in Bratislava, Slovakia (FAD-STU). Among other things, he was head of the research project monumentum ad usum and head of the study programs "Master of Energy Consulting" and "Mold in Building Construction". His current research activities focus on energy efficiency, renovation, revitalization and sustainable use of historic and listed buildings. He is the author or co-author of scientific and technical articles and has led or participated in numerous national and international research projects.
List of Illustrations
Note: All images and graphics: University for Continuing Education Krems, Research Lab Sustainable Cultural Heritage
Figure 1Overview of the residential buildings studied 4
Figure 2Heating requirements (OIB RL6:2019) of the properties examined in the period from 2020 to 2070 6
Figure 3Cooling requirements (OIB RL6:2019) of the properties examined in the period from 2020 to 2070 6
Figure 4Cumulative heating and cooling energy requirements (OIB RL6:2019) of the properties examined in the period from 2020 to 2070 7
Figure 5Global Warming Potential of renovated listed old and new buildings over 50 years old 8
Figure 6Primary energy requirements from non-renewable resources of renovated listed old and new buildings over 50 years old 9
Figure 7Parameters for Dynamic Life Cycle Assessment 2020 – 2070 10
Figure 8Life cycle scenarios according to framework conditions before 2020 and without climate change impacts 10
Figure 9Life cycle scenarios according to framework conditions after 2020 and with climate change impacts 11
Figure 10Building location-dependent CO2eq emissions for building operation and mobility 12
List of Sources and References
- Vgl. Bundesdenkmalamt - Landeskonservatorat für Niederösterreich: „KULTUR NIEDERÖSTERREICH [Denkmäler erhalten. Zukunft Gestalten]“, Krems, Dezember 2014, p. 21.
- https://eur-lex.europa.eu/resource.html?uri=cellar:b828d165-1c22-11ea-8c1f-01aa75ed71a1.0021.02/DOC_1&format=PDF, p. 11, last access 6.6.2024.
- Cf. European Commission, Directorate-General for Education, Youth, Sport and Culture, Strengthening cultural heritage resilience for climate change - Where the European Green Deal meets cultural heritage, Publications Office of the European Union, 2022, p. 5 and p. 15, https://data.europa.eu/doi/10. 2766/44688.
- IDA Indoor Climate and Energy (IDA ICE), Dynamic and multi-zonal simulation application for assessing the indoor climate and energy consumption of entire buildings: www.equa.se/de/ida-ice, last access 12.2. 2024.
- Austrian Standards, ÖNORM B 1801-2, 2011; ÖNORM B 1801-4, 2014, www.austrian-standards.at, last access 12.2.2024,
LEKOECOS, https://www.ibo.at/forschung/referenzprojekte/data/lekoecos-kombiniertes-oekonomisch-oekologisches-gebaeudelebenszyklusmodell, last access 23.4.2024
.
- Österreichisches Institut für Baubiologie und-ökologie (IBO), https://www.ibo.at/materialoekologie/ lebenszyklusanalysen/oekoindex-oi3, last access 12.2.2024; baubook GmbH, https://www.baubook.info/ de/werkzeuge/eco2soft, last access 12.2. 2024.
- Meteotest, meteonorm.com, last access 12.2. 2024.
- baubook GmbH, https://www.baubook.info/de/suche, last access 12.2. 2024.
- Acc. Österr. Institut für Bautechnik (Hg.): OIB-Richtlinie 6, Energieeinsparung und Wärmeschutz, OIB-330.6- 026/19, April 2019, https://www.oib.or.at/de/oib-richtlinien/richtlinien/2019/oib-richtlinie-6, last access 12.2.2024.
- Intergovernmental Panel on Climate Change (IPCC), Special Report on Emissions Scenarios, 2000, https://www.ipcc.ch/site/assets/uploads/2018/03/sres-en.pdf, last access 24.4. 2024.
- Program IDA-ICE, www.equa.se/de/ida-ice, last access 12.2. 2024.
- Note: Since the usable living space of old buildings is generally less favorable than that of new buildings, the ecological advantage is even more pronounced in terms of gross area.
- Note: The building construction and technical building equipment were taken into account for the life cycle assessment. The values were determined according to OI3 with eco2soft.
- Note: The dynamic life cycle cost analysis is carried out using ÖNORM B 1801-2 and ÖNORM B 1801-3.
- Note: Observation period 2020 bis 2070.
- Note: Without full thermal insulation.
- Note: Serious scenarios cannot be created for longer periods of time.
- Note: Incl. proportion for renovation or new construction of the building.
- Cf. European Commission, Strengthening cultural heritage resilience for climate change, p. 9.
|
Disclaimer/Publisher’s Note: The statements, opinions and data contained in all publications are solely those of the individual author(s) and contributor(s) and not of MDPI and/or the editor(s). MDPI and/or the editor(s) disclaim responsibility for any injury to people or property resulting from any ideas, methods, instructions or products referred to in the content. |
© 2024 by the authors. Licensee MDPI, Basel, Switzerland. This article is an open access article distributed under the terms and conditions of the Creative Commons Attribution (CC BY) license (https://creativecommons.org/licenses/by/4.0/).


