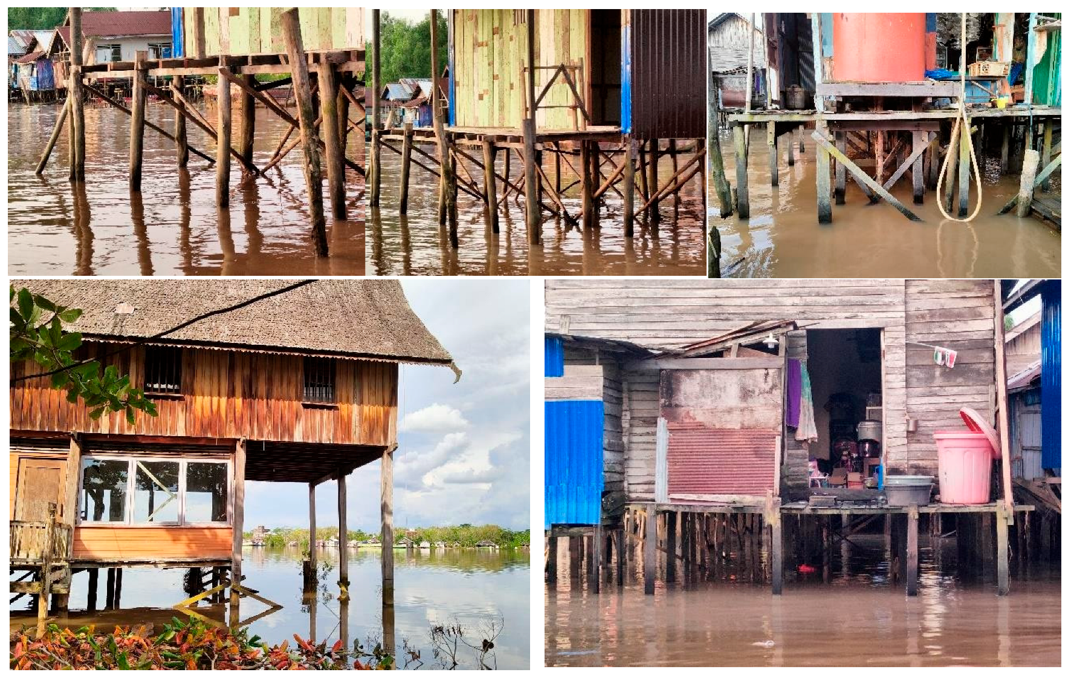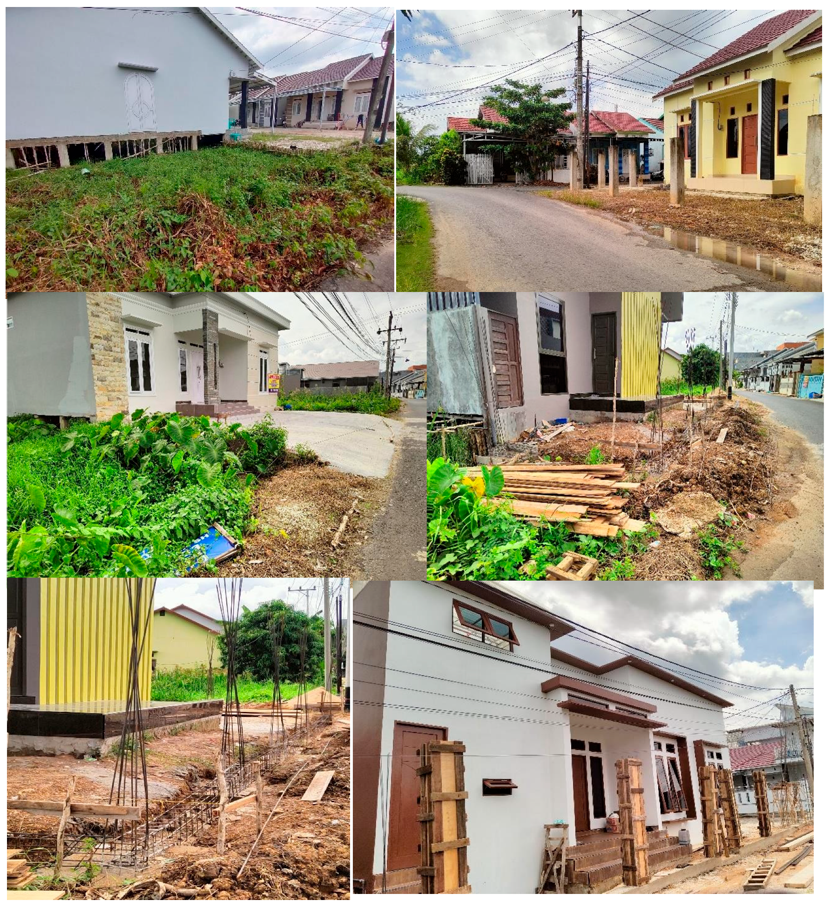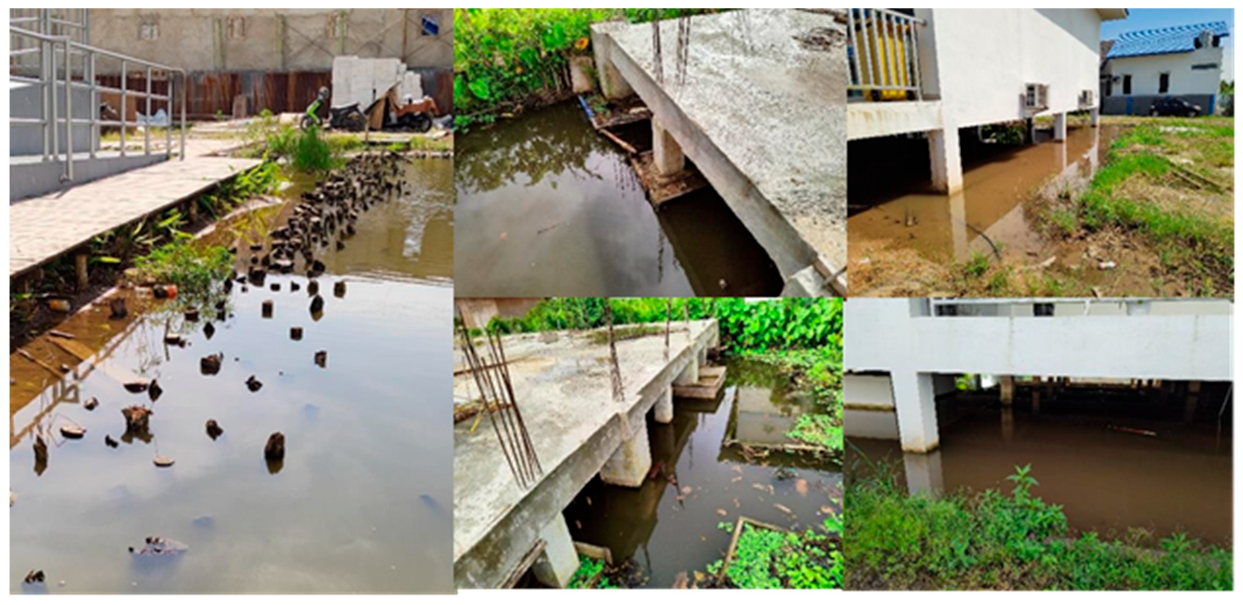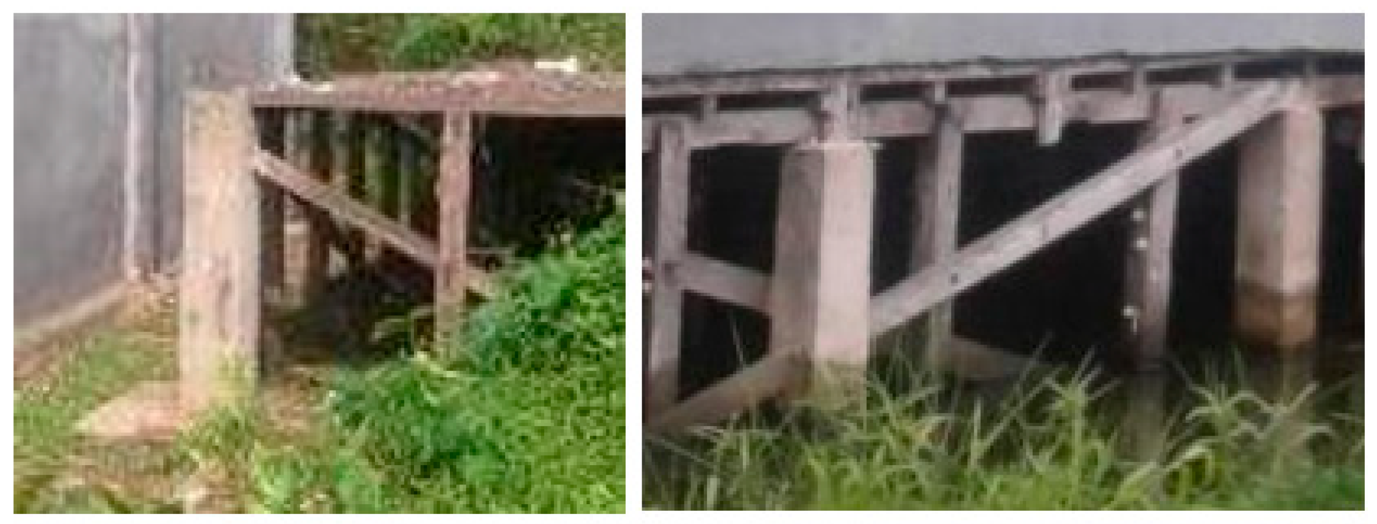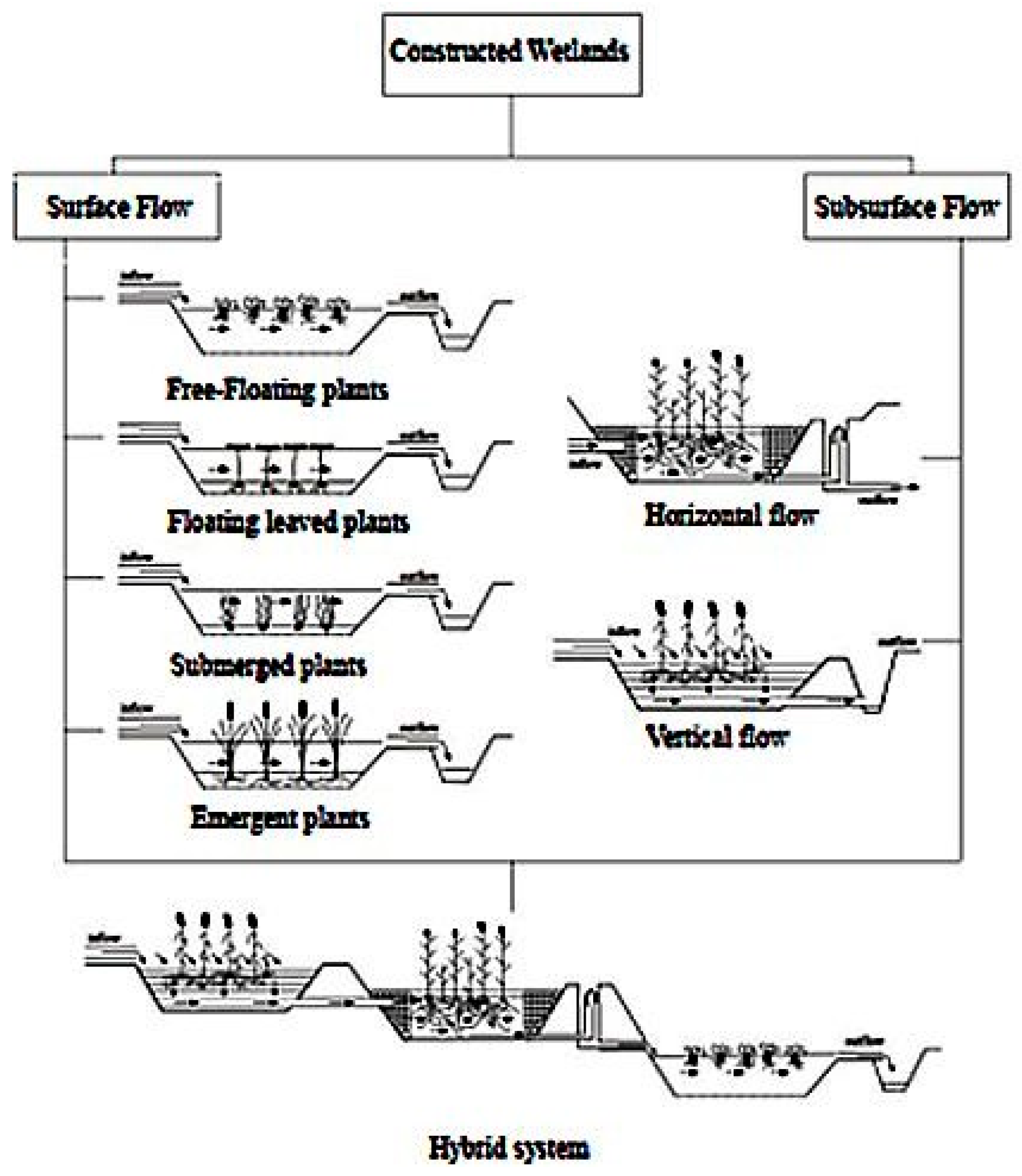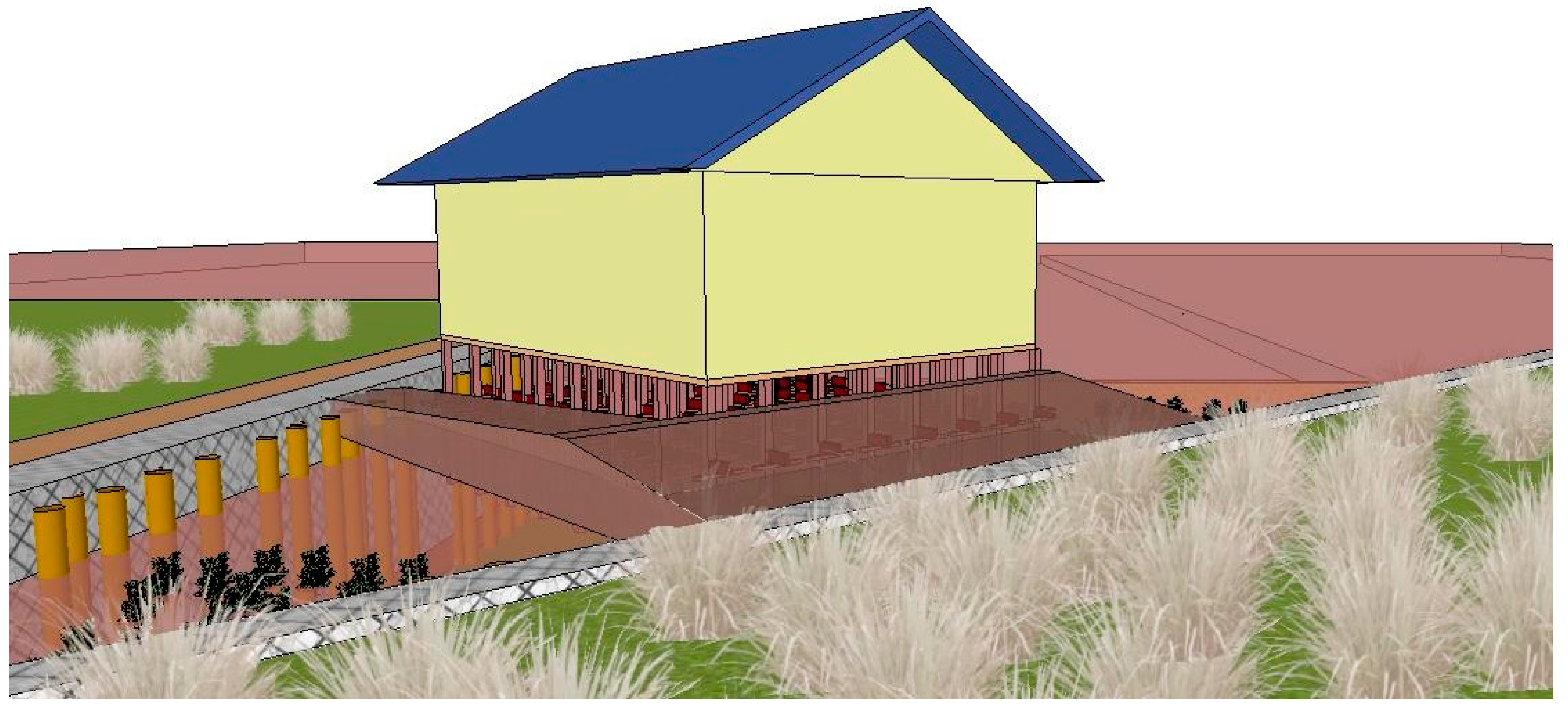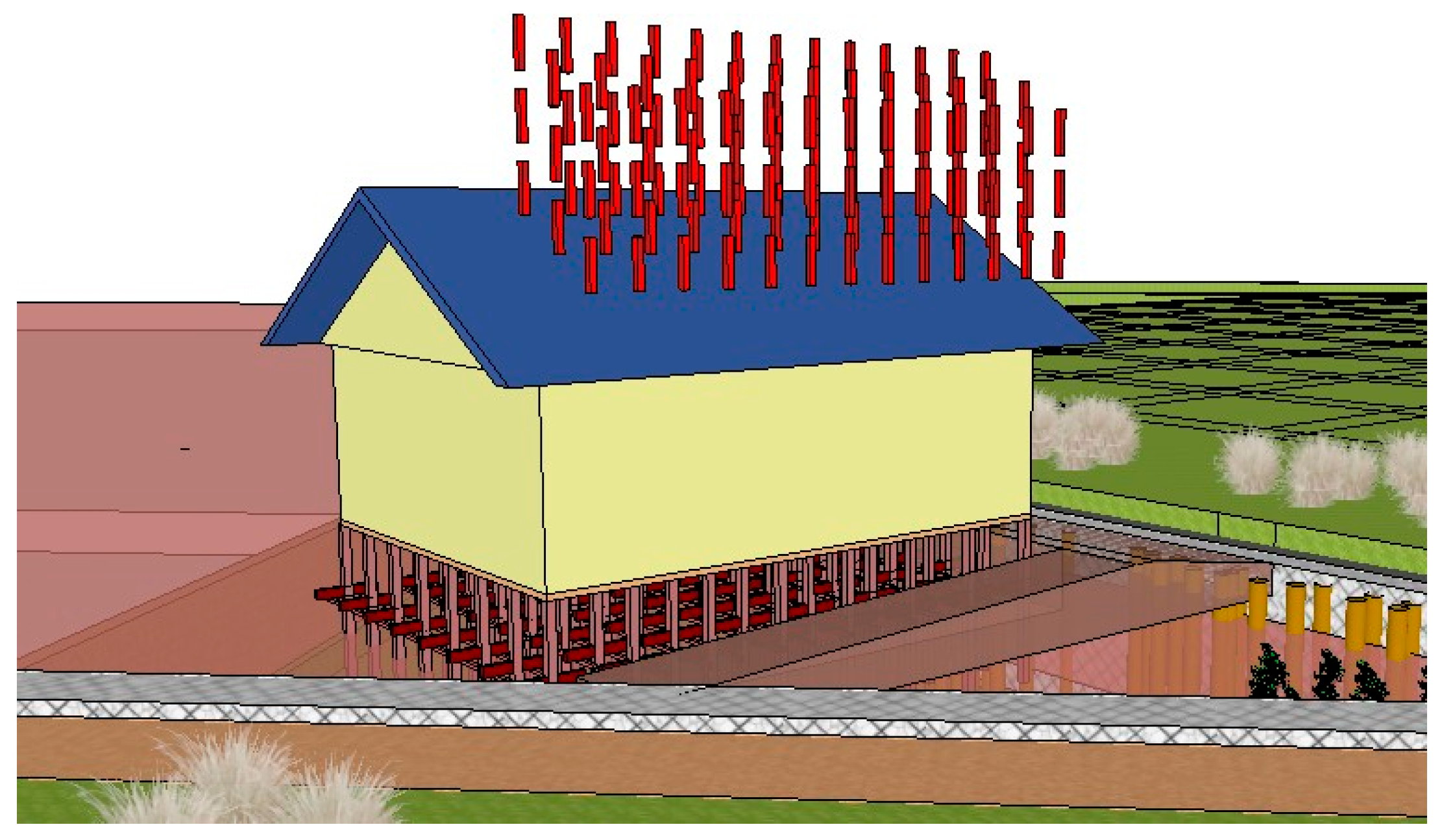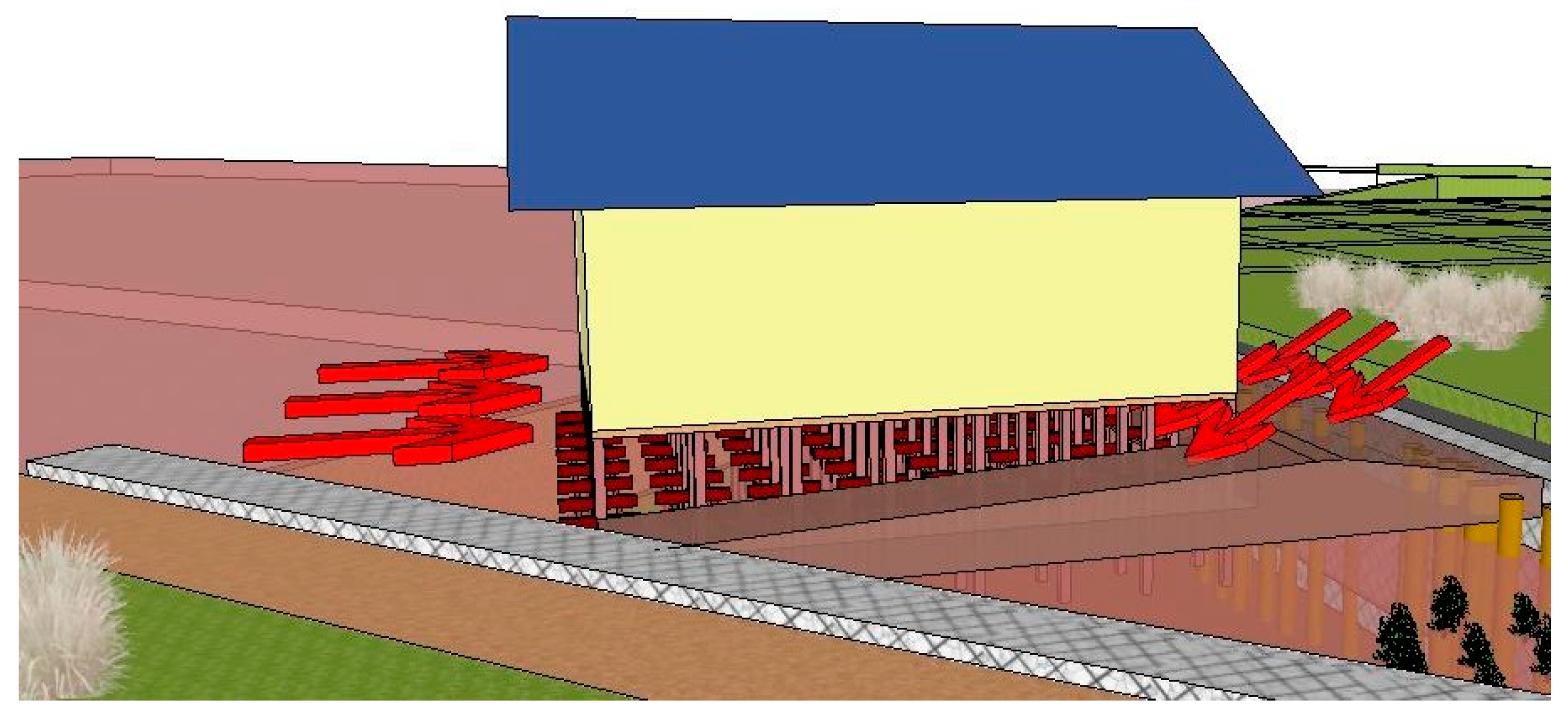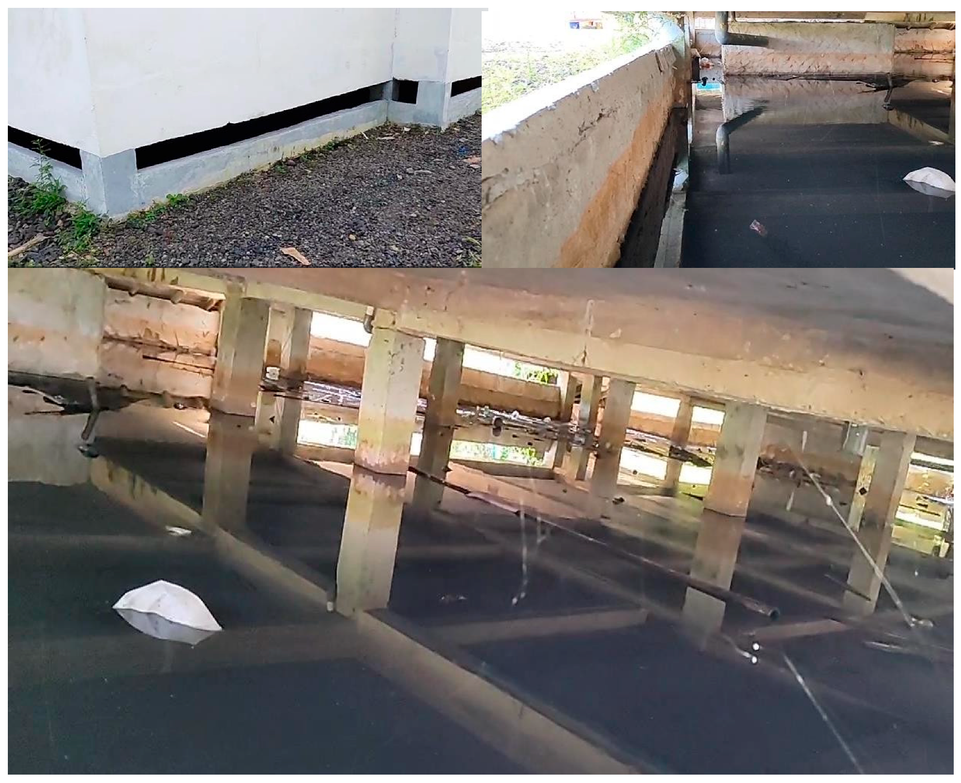Introduction
The soft and unstable swampy soil conditions require innovative and environmentally friendly foundation designs. Wooden pile foundation construction design significantly affects the swampy soil environment. Recent developments in construction on swampy land have resulted in many areas being waterlogged, even causing flooding. Foundations that are covered due to extensive landfills reduce the water absorption areas significantly. This condition is no longer suitable for accommodating swamp water.
This issue is a challenge that requires special treatment. The swampy soil environment in Banjarmasin demands construction designs that can anticipate waterlogged soil conditions. The foundation design must accommodate the ecosystem and contribute to water environment management. The importance of engineering construction on foundations is evident in efforts to address environmental challenges, especially in wetlands with low soil bearing capacity.
The swampy soil environment in Banjarmasin necessitates a special treatment character for foundation design. According to Spieles [
1], swampy soil can be categorized into constructed wetland and restored wetland treatment methods. Constructed wetland is designed to anticipate waterlogged soil conditions, requiring appropriate construction designs [
2]. Foundations used on swampy soil must be designed to anticipate the ecosystem and manage the water environment. Engineering construction must be done on the foundations. The restored wetland category aims to rebuild the environmental (ecological) functions of the land (landscape). It includes adaptation and restoration of wetlands in the form of environmental rejuvenation, habitat recovery, and improvement of degraded wetlands. Efforts are made to enhance land and environmental quality, so it can adapt, respond to new conditions, and accommodate changes.
Foundations are the lower part of buildings located in the ground and are the most crucial part of a building structure. In swampy soils, the foundations used must be able to adapt to the building loads above them while also increasing the soil bearing capacity. In Banjarmasin, swampy soil has very low bearing capacity [
3]. Foundations used for swampy soil must address soft soil conditions where many building failures are due to foundation failure. This is due to the mismatch of building loads and foundation functions, as well as construction material errors [
4]. Regarding foundation material types based on the column (pillar) structure, there are two (2) commonly used materials: wooden pile foundations and concrete pile foundations [
3,
4]. Wooden pile foundations consist of stake and ring constructions. Another type of foundation used is kacapuri [
5,
6]. The latest application involves a combination of wooden and concrete materials as shown in
Figure 1.
Although they use different materials, both wooden pile foundations and concrete foundations use galam pile driving for soil bearing capacity reinforcement, capable of supporting building loads [
7,
8]. Specific methods are implemented during the construction process by considering swampy soil conditions, whether dry, waterlogged, or high water levels [
4]. Wooden pile foundation strength is limited, only capable of supporting light building loads [
9,
10,
11,
12]. For the latest foundation material types, concrete or combinations are used [
13]. However, concrete foundations are very expensive and not suitable for simple houses [
14].
In swampy areas, foundation models differ from those in hard soils. Although functionally, foundations bear building loads similarly, the construction method in swampy soils is different and complicated, making house construction costs higher. This requires special attention in foundation design. Pile foundations can account for about 38 percent of the total construction costs compared to floating foundation costs which are only about 17 percent [
15].
Galam wood has long been used as a foundation solution in swampy areas due to its water resistance and durability. Galam wood characteristics are long-lasting when submerged (even up to hundreds of years) provided the soil remains wet and waterlogged (Agusniansyah 2024). Swampy soil conditions are generally divided into two (2), waterlogged and dry (Nurfansyah 2020). The best condition for galam wood is waterlogged. However, the fact is that the foundation area or the lower part of the building is in a covered and dry soil condition.
So far, building construction practices in Banjarmasin have changed the swampy soil conditions, initially for water absorption, to be reduced (lost). Housing construction has expanded the built-up area. The use of foundation construction will reduce environmental quality, marked by a reduction in open green spaces replaced with rigid concrete environments [
16]. When rainwater falls, it can no longer directly enter the swampy soil environment because it is covered by building foundations. Thus, rainwater drainage efforts are needed. The rain garden concept becomes very interesting when combined with foundation design techniques.
The application of rain gardens in buildings becomes an inexpensive, environmentally friendly technology for environmental sustainability [
16]. Rain garden designs are designed to absorb water for up to 3 days. Housing development causes landscape changes from natural to rigid and hard. This results in rainwater in the area not being absorbed and becoming runoff water that will disrupt the surrounding environment. One way to manage rainwater is by building rain gardens in the building (housing) area. This principle will be applied to how rainwater is channeled through concrete paving (yard fill) in response to foundation construction. Environmental changes reduce the surface water of swampy soil, causing swampy soil conditions to change from waterlogged to dry. This affects the foundation’s strength.
One form of addressing water conditions in swampy soil can be seen in
Figure 2. A drainage system application is used on wetland construction components (constructed wetland) [
2]. The constructed wetland concept is applied by managing the water flow patterns, including surface, subsurface (horizontal and vertical), and hybrid or combinations of both [
17].
So far, research has only focused on architectural and civil fields. In architecture, foundations are reviewed in terms of shape and dimensions, while in the civil field, the strength of the foundation system and soil bearing capacity treatment is discussed. It is very necessary to study environmental science and the influence of foundation-forming materials. The results obtained are interdisciplinary collaborations between architecture, material, and environmental sciences.
However, this concept approach requires improvement to ensure the stability and sustainability of the building structure. With the advent of new technologies, the rain garden concept can be integrated to improve the foundation system of swampy soils. Rain gardens are areas designed to collect and absorb rainwater, reduce surface runoff, and increase water infiltration into the soil (Edwards & Williams, 2012). Integration of construction technologies such as installation methods, connections, and groundwater treatment can improve the effectiveness and sustainability of foundation design in swampy soils (Chang & Lee, 2018).
A thorough construction study is a crucial first step to understanding the characteristics of swamp soils, including their bearing capacity and stability. The design of building structures should take into account the results of such soil studies. Efficient drainage systems such as rain gardens help manage rainwater, reduce surface runoff and improve the quality of water entering the soil. In addition, moisture-resistant building materials such as galam wood and lightweight composite materials can be used (Fisher & Jackson, 2019).
Galam wood is used as a foundation material because of its resistance to water and not easy to rot. Timber pile foundations use lightweight composite materials that have a high bearing capacity but a much lower weight compared to conventional materials. The use of construction technologies to sustainably manage soil conditions also provides additional advantages in building management and maintenance (Chang & Lee, 2018).Penggunaan kayu galam, pondasi tiang kayu, dan rain garden memberikan beberapa manfaat, termasuk pengurangan risiko banjir, peningkatan kualitas air tanah, dan dukungan terhadap lingkungan tanah rawa (Edwards & Williams, 2012). Integrasi teknologi konstruksi memastikan bahwa bangunan tetap stabil dan aman meskipun terjadi perubahan kondisi lingkungan (O’Connor & Roberts, 2021).
Banjarmasin, which is located in a swampy area, has not yet implemented the concept of rain gardens and wood pile foundations in several projects. The use of installation and connection methods and the treatment of swamp groundwater have also proven effective in maintaining optimal soil conditions (Gupta & Patel, 2014).
Using timber as a foundation material in swampy areas is very common, although it has environmental disadvantages due to high humidity, susceptibility to decay and the risk of instability associated with swampy, muddy or high water content soil conditions. However, some traditional building methods and architectural practices use timber in swampy environments with specialized techniques to mitigate these risks. For example, traditional building techniques use wooden poles that are usually made from durable hardwoods such as ulin wood (Harris & Martin, 2016). These poles are planted deeply into the ground until they reach a firmer layer to stabilize the structure on soft swamp soil.
The idea of creating hybrid foundation materials by combining wood and concrete in swampy areas can also create stronger and more durable foundations. For example, timber posts can be encased in concrete or block construction, providing stability and resistance to damage (Kim & Park, 2020).
In modern construction, timber foundations in swampy areas are still used. Some methods still incorporate timber, albeit with modern technology and engineering practices with certain reinforcement efforts. The use of durable and strong timber, and the combination with other materials to build elevated structures in swampy or flood-prone areas can be used, provided there is a proper drainage system to prevent water accumulation around the foundation (Anderson & Smith, 2010).
In contemporary construction, modern foundations often use techniques such as piles, raft foundations or floating foundations to provide stability in unstable conditions (Brown & Green, 2015). However, if timber is still used, special techniques in installation and maintenance are required to ensure the durability and strength of such foundations (Davis & Thompson, 2017).
Building on swampy land requires an innovative and environmentally friendly approach. The use of galam wood, wood pile foundations and rain garden concepts are solutions that can improve building stability and environmental sustainability. The integration of construction technology to continuously monitor soil conditions provides additional benefits in building management and maintenance (Chang & Lee, 2018; O’Connor & Roberts, 2021).
The objectives of this research are:
- -
Obtain the concept of a modified model of wooden pile foundation construction.
- -
Identify the effect of changes in soil conditions due to foundation implementation and swamp groundwater environment.
- -
Determine the application of adaptation of constructed wetland and rain garden methods for the foundation model concept.
Methods
The research method used in this study conceptually combines qualitative and quantitative approaches to obtain a comprehensive picture of the effectiveness of using galam wood, wood pile foundation, and rain garden concepts in swampy soil. The research consisted of several main stages: literature survey, field case study, computer simulation, and data analysis. This approach allowed researchers to examine the various technical and environmental aspects that influence the implementation of this technology, as well as its impact on the stability of the swamp soil structure and ecosystem.
The first step in this research method was to conduct an in-depth literature survey. This involved reviewing scientific journals, books, research reports and other sources relevant to the research topic. The aim was to identify theories, methods, and previous research results that could support or direct this study. The literature reviewed included topics such as the use of galam wood in construction, wood pile foundation techniques, rain garden concepts, and construction challenges in swampy land. This literature survey will provide a strong theoretical basis and help in designing more focused experiments and analysis.
Field case studies are the next stage, where sites that use galam wood, wooden pole foundations, and rain gardens in swampy areas are selected for direct observation. Locations such as Banjarmasin that will implement these concepts will be the main focus. In this stage, data will be collected through direct observation, interviews with construction experts and local residents, and concept testing. Direct observation will provide insight into the actual conditions on the ground, the challenges faced, and how to overcome them. Interviews with experts and local residents will provide practical and historical perspectives on the effectiveness and sustainability of the methods used.
3D (three-dimensional) experiments were conceptually conducted to test the concept of strength, stability, and durability of galam wood and wood pile foundation materials in conditions that simulate swamp soil environments. The test is in the form of identification through observation and is presented in photos and videos of the actual condition of the foundation. In addition, the experiment will test the effectiveness of the rain garden system in managing rainwater and increasing water infiltration into the soil. This experiment is conducted by observing the conditions taken from the field case study location to ensure the suitability of the results with the real conditions in the field. The results of these conceptual experiments will provide important quantitative data to assess the performance of the materials and technologies used.
Computer simulation was used to model the condition of wooden pile foundation and rain garden system in swampy soil under various environmental conditions. The simulation uses engineering software to conceptually simulate foundation conditions, structural loads, moisture distribution, and water flow in the soil. The simulation allows researchers to test various scenarios and hypotheses that may not be directly testable in the field or laboratory. Simulations are conducted by combining concepts and field observations. The simulation results will provide additional insights into the potential and benefits of using galam wood, wood pile foundations, and rain gardens, and assist in designing effective drainage strategies.
The final stage of this research method is the analysis of data collected from literature surveys, field case studies, concept experiments, and computer simulations. Data analysis is conducted using software techniques to identify drainage patterns, and the correlation between the foundation and the swamp soil environment. Qualitative data from interviews and observations will be analyzed using thematic analysis methods. The results of this analysis will be used to develop practical and theoretical recommendations regarding the use of galam wood, wood pile foundations, and rain gardens in foundation construction on swampy soils.
This comprehensive research method aims to provide a comprehensive overview of the effectiveness and sustainability of timber pile foundations in swampy soils. By combining literature surveys, field case studies, concept experiments, computer simulations, and data analysis, the research is expected to produce robust and reliable findings. The findings will not only contribute to construction science and engineering, but also to sustainable and environmentally friendly development practices in swampy areas.
Results
- -
Wooden pile foundation, construction drawings of wooden pile foundation
- -
The concept of a house on stilts above the swamp
- -
Foundation condition under swamp water
- -
Foundation drawing
- -
Part of foundation and courtyard backfill
- -
Schematic concept, next to the swamp still flooded with swamp water
- -
Environmental fill around the foundation
- -
Condition of foundation under the building
- -
Drawing of the foundation under the building
- -
Foundation condition with dry soil
- -
Drawing
- -
Rain garden concept, for the connection of foundation and swamp soil, and for rain drainage in the courtyard and neighborhood soil fill area.
- -
Schematic of Environment with rain
- -
Model simulation
- -
Drainage flow down the foundation
Conclusion
- -
Drainage of rain garden concept
- -
To keep the foundation flooded with swamp water.
- -
Drainage of rainwater overflow to the bottom of the building
Wood pillar foundation is one of the oldest foundation techniques used in building construction. Basically, this foundation consists of wood pillars that are embedded into the ground until they reach the hard soil layer or with a floating system (building on stilts). These wooden poles serve to transfer the load of the building to the more stable soil layer below the surface. The use of durable wood (ulin wood) as the main material in this foundation is very popular for construction in swampy land.
The main advantage of timber pile foundations is their ability to withstand loads well on unstable or soft soils, such as swamps. In addition, the installation process of timber piles is relatively faster and cheaper than concrete or steel foundations. However, the main disadvantage of this foundation is its resistance to humid environmental conditions, which can cause the wood to weather and deteriorate over time. Therefore, the selection of the right type of wood and the treatment of wood construction are important factors in the use of this foundation.
The construction drawing of a wooden pile foundation shows an arrangement of wooden poles that are vertically embedded into the ground. Each pile is connected to horizontal beams that form a load-bearing framework. This framework is then connected to the building structure above. In addition, detailed construction drawings In modern projects, timber pile foundations are often quipped with additional technologies such as a combination of timber and concrete materials for protection against groundwater which can extend the service life of the foundation.
The concept of a house on stilts on a swamp has long been known and used by people in the swamplands of Banjarmasin, which are characterized by being on soft soil with high swamp water. This stilt house construction is an effort to raise the floor of the building so that it does not experience flooding. The obstacle is that the swampy land has unstable soil conditions. The house on stilts is built by raising the main building on poles stuck in the swamp soil. The main purpose of this design is to protect the house from waterlogging, flooding, and high humidity.
One of the main advantages of the stilt house concept is that it helps prevent moisture problems in the building (space). In addition, by raising the house above ground level, the risk of damage from swampy soil is minimized. The stilt structure also allows rainwater and swamp groundwater to flow smoothly underneath the house. The foundation matches the concept of lightweight building and floating reduces hydrostatic pressure on the foundation.
In addition, the materials used for poles and other supporting structures have evolved, with the use of materials that are more resistant to harsh environmental conditions. Construction drawings of modern stilt houses usually show a more complex design, with the integration of new technologies and materials such as concrete that increases the durability of the bearing capacity of the foundation that bears the greater weight of the building.
Foundation conditions under swamp water present their own challenges in building construction. Swamps are environments with high water content and soils that are often soft or unstable. The bearing capacity of swamp soils is very low. Foundations built on swamp soils must be designed for these conditions and ensure the stability and safety of the building structure above. One commonly used method is timber pile foundations, where long poles are driven into the swamp soil until they reach the harder soil layers below
High humidity and constant waterlogging can cause wood or other materials used in foundations to degrade faster. Therefore, proper material selection and special treatment of the material is very important. Galam wood is used as piling to strengthen the bearing capacity of the soil. Galam wood is durable and long lasting when submerged in water. Galam bark has the strength property of adhesion (friction) with swamp soil.
In foundation drawings for buildings on swamps, details of the depth and placement of galam piles are usually shown. In addition, the foundation design must also take into account the lateral pressure of the swamp soil and surrounding water. An in-depth geotechnical analysis is required to ensure that the foundation can withstand building loads and environmental conditions throughout the life of the building.
In addition to the foundation, another construction that is often carried out is the backfill around the building. Such as yard backfill that serves to provide pavement area. The foundation and backfill are important components in building construction. A strong and stable foundation is key to ensuring that the building can last for a long period of time and safely. Yard backfill, on the other hand, serves to provide a level surface and support good drainage around the building. What often happens, however, is that this part of the backfill leaves the foundation beneath the building isolated.
Figure 4.
Foundations in Waterlogged Areas (River)
Figure 4.
Foundations in Waterlogged Areas (River)
The foundation section includes various elements such as galam piles, foundation beams and foundation slabs. Galam piles and wooden poles are used to transfer the weight of the building to more stable soil layers. Foundation beams (‘sunduk’ and ‘kalang’) are usually placed on top of the galam piles and serve as the main support of the building structure. The foundation plate, if used, serves to distribute the load evenly across the foundation area. Foundation drawings usually show details of each of these elements, including their size, material and method of fastening.
The backfill around the foundation serves to stabilize the soil and prevent erosion. The material used for the backfill can be soil, gravel, or other materials. However, the result of this backfill has the disadvantage of impairing drainage properties. The backfill must be done carefully to ensure that there are no gaps or voids that can cause land subsidence in the future. The construction used is in the form of soil retaining siring. And it is this soil retaining construction that makes the foundation isolated. Supposedly, the slope of the embankment should be set such that rainwater can flow away from the embankment, reducing the risk of standing water around the building.
Backfilling of the environment around the foundation is also often done. Not only the courtyard is filled in, but because the distance between the buildings in the garden is narrow, almost every side of the building is filled in. This causes the foundation to be very isolated from the swamp water environment. This backfilling, with the addition of materials such as soil, sand or gravel, causes the conditions around the foundation to dry out. The actual backfill for the water catchment area should be considered to improve the drainage system around the foundation, reducing the risk of waterlogging and erosion.
Figure 6.
Foundation and Swamp Soil Environment.
Figure 6.
Foundation and Swamp Soil Environment.
Figure 7.
Environmental fill.
Figure 7.
Environmental fill.
The backfill process must be carried out taking into account various factors, including the type of material used, the thickness of the backfill, and the slope of the surface. The material used should have good drainage properties and not be prone to erosion. In addition, the thickness of the backfill should be sufficient to withstand the weight of the building and prevent future subsidence. The slope of the backfill surface should be set in such a way that rainwater can be channeled so that it does not cause puddles around the building.
Backfill drawings show details of the placement of the backfill material, the thickness of the layers, and the drainage system used. In addition, the drawings also include information regarding the method of soil compaction to ensure that the backfill does not experience settlement or shifting in the future. This compaction process is very important to ensure that the backfill can withstand the weight of the building well and does not experience structural problems in the future.
The condition of the foundation under a building is very important in determining the strength and stability of a building. A strong and stable foundation is key to ensuring that a building can last for a long period of time without experiencing settlement or structural damage. Foundation planning and construction must be done carefully and cautiously, taking into account various factors such as soil type, environmental conditions, and building loads.
The lower foundation of a building usually consists of various elements such as galam piles, foundation beams (‘sunduk’ and ‘kalang’), and foundation slabs. Each of these elements has different functions and characteristics, and must be designed in such a way that they work together to bear the weight of the building. The galam piles function to transmit the load to the more stable soil layers below the surface. Foundation beams and foundation slabs, on the other hand, serve to distribute the load evenly and resist lateral pressure from the surrounding soil.
Drawings of the foundation under a building usually show details of each foundation element, including its size, material, and method of fastening. It also includes information on the soil conditions surrounding the foundation, as well as any additional protection used to prevent damage from groundwater or other environmental factors. An in-depth geotechnical analysis is necessary to ensure that the foundation can withstand building loads and environmental conditions throughout the life of the building.
Foundation conditions with dry soil have their own challenges and advantages. Dry soils tend to be more stable than wet soils or soils under standing water. However, dry soils can also experience shrinkage or cracks due to changes in moisture (water content), which can affect the stability of the foundation and the building above it. Therefore, the planning and construction of foundations on dry soils must be done by taking into account the properties of the soil.
Figure 8.
Foundation Condition with Dry Areas
Figure 8.
Foundation Condition with Dry Areas
One of the main advantages of dry-land foundations is the ease of construction. Foundations in dry soil are usually easier to execute, so the process of installing the foundation can be done more quickly and efficiently. In addition, the risk of damage due to groundwater or high humidity is also lower compared to foundations on wet soils. However, it should be noted that dry soils that are too loose or sandy may require additional reinforcement techniques to ensure foundation stability. The problem that will occur is that the galam wood piles in dry soil will become easily damaged (rotten). This is because the strength characteristics of galam wood must always be submerged inwater.
In foundation drawings for dry soils, details are usually shown regarding the method of excavation, placement of reinforcing materials, as well as the drainage system to manage rainwater. It also includes information on protection against cracks and soil shrinkage. The use of materials such as reinforced concrete or piles can help improve foundation stability in dry soils. Geotechnical analysis is also very important to ensure that the foundation can withstand building loads and environmental conditions throughout the life of the building.
The rain garden concept is one of the solutions used to manage rainwater and improve the environmental quality around buildings. Rain gardens are planting areas specifically designed to capture and absorb rainwater, reduce surface runoff, and increase water infiltration into the soil. This concept is very effective in reducing the risk of flooding and erosion, and improving groundwater quality by filtering pollutants from rainwater.
In the context of marshy foundations and soils, rain gardens can serve as a natural drainage system that helps manage standing water around the foundation. By planting vegetation that is resistant to wet conditions, rain gardens can absorb rainwater and reduce hydrostatic pressure on the foundation. In addition, rain gardens also help improve the air quality and aesthetics of the surrounding environment.
Schematic concepts for buildings located next to swamps that are still inundated with swamp water require careful planning and in-depth detailing. The scheme must take into account the soggy and watery soil conditions and their impact on building stability. In addition, the design must include solutions to manage waterlogging and ensure that the foundation is not affected by changes in the water level in the swamp.
One of the approaches used in this schematic concept is to use a siring in the form of saplings embedded into the ground until it reaches a more stable layer. Ground anchors can also be made of various materials such as wood, steel, or concrete. The choice of material depends on the environmental conditions and the backfill load to be supported. The scheme should also include an effective drainage system to drain water from around the foundation and prevent stagnant water that could damage the foundation.
RAIN GARDEN DRAINAGE SCHEME
Figure 9 shows the placement of the piles, the depth of the piles, and details of the drainage system and water protection. In addition, the scheme must also consider aspects of the surrounding environment, such as vegetation and the swamp’s groundwater conditions. Integration between the building design and the surrounding environment is essential to ensure that the development does not damage the swamp ecosystem and remains functional over a long period of time.
The schematic concept of a rain garden shows the placement of the plants, the depth of the soil, and the drainage system used. With proper planning and design, rain gardens can be an effective and aesthetically pleasing solution to managing rainwater and improving the environmental quality of the foundation at the bottom of the building.
Schematic of Environment with Rain
The schematic of a rainy environment in
Figure 10 shows how rainwater is managed around a building. The scheme includes elements such as drainage systems, rain gardens, and other landscape features designed to manage stormwater flow and prevent ponding or erosion. In this scheme, rainwater is directed through drainage channels to a detention or infiltration area, such as a rain garden under the foundation. In this case the water is directed down the building towards the foundation area. The concept is to keep the foundation waterlogged (
Figure 12).
The schematic drawing of the rainy environment shows details regarding the placement and sizing of the drainage elements, as well as the relationship between the building and the drainage system. In addition, the scheme also includes information on the care and maintenance of the drainage system to ensure that everything functions properly in the long term. Requiring proper planning, the scheme should help create a safer and more comfortable environment, as well as protect the building from rainwater damage.
One important element in this schematic is an effective drainage system. These systems typically consist of drains (pipes), culverts, and detention ponds designed to capture and convey
stormwater. In addition, vegetation and water-absorbing surfaces such as paving blocks or gravel can also be used to increase water infiltration into the soil. By directing rainwater to areas under buildings, the risk of waterlogging and erosion can be significantly reduced.
Model simulation is used in the planning and design of building foundations and their environments, especially when dealing with complex environmental conditions such as swamps or wetlands. From computer simulations, multiple scenarios and conditions can be analyzed to determine the best design and most effective solution. These simulations usually include structural, hydrological and geotechnical analysis to ensure that foundations and buildings can withstand diverse environmental conditions.
The model simulation demonstrated the ability to test various designs and materials without having to conduct expensive and time-consuming physical trials. This includes simulations to determine the optimal depth of piles, soil reinforcement and backfill methods, and rain garden drainage systems. Identification of potential problems such as subsidence or foundation conditions will be predicted early, so that preventive measures can be taken before construction begins.
Images from model simulations show the results of analysis and predictions, such as pressure distribution in the foundation, water flow around the building, and changes in soil conditions over time. In addition, simulations can also include three-dimensional visualizations that help in understanding the interactions between various design elements. With the information obtained from simulations, planners and engineers can make better decisions and reduce the risk of errors in construction.
One commonly used method of drainage is the installation of perforated pipes around foundations and land fill. These pipes serve to capture groundwater (rain) and drain it to lower areas or to the main drainage system. In addition, the use of infiltration materials such as gravel or sand around the pipes can increase the effectiveness of the drainage system by allowing water to drain more easily. These systems are particularly important in wet or watery soil conditions, such as in swampy areas or land prone to flooding.
Drainage system drawings usually show the placement of pipes, the size and type of material used, and the route of water flow from the foundation to the storage area. In addition, the drawings also include information on installation methods and pipe protection to prevent blockages or damage. With a well-designed drainage system, the risk of waterlogging and foundation damage can be significantly reduced, ensuring that the building can withstand diverse environmental conditions.
Summary
Timber pile foundation is a foundation construction technique that uses wooden poles planted into the ground until it reaches the hard soil layer. Its advantages include the ability to withstand loads in soft soil and a quick and inexpensive installation process. However, its weakness is resistance to moisture which can cause weathering (deterioration) of the wood.
A house on stilts is a building design that is raised on poles to protect against flooding and moisture. Foundations under swamp water require a design that can withstand high humidity and soft soil. The general method is to use galam piling foundations that reach the hard soil layer.
A strong and stable foundation is the key to a durable building on swampland. Foundation parts include galam piles, foundation beams and foundation slabs. Yard backfill helps stabilize the soil and supports good drainage. The backfill material should have good drainage properties and be compacted to prevent subsidence.
Building design next to swamps requires detailed planning to deal with soft and watery soils. Galam piling is used to achieve a stable soil layer, with an effective drainage system to drain water and prevent inundation. The scheme should also consider aspects of the surrounding environment such as vegetation and swampy soil conditions.
The environmental fill around the foundation is an important factor to ensure the condition and stability of the building foundation. The backfill material should have good drainage properties and not easily eroded. Material placement and drainage system should be designed to drain water towards the foundation area.
Foundations on dry soils have challenges such as soil shrinkage or cracks. The main advantages are ease of construction and low risk of damage from moisture. The use of materials such as reinforced concrete or piles can improve stability.
Rain gardens are a solution to manage rainwater and improve environmental quality. These specialized planting areas are designed to capture and absorb rainwater, reduce surface runoff, and increase infiltration. Rain gardens also help manage standing water around the foundation.
Model simulation is used in building planning and design, allowing analysis of multiple scenarios without physical trials. Simulations can determine the best design and materials, and identify potential problems such as foundation conditions and ground settlement.
Drainage conveyance is a technique to manage swampy groundwater and maintain standing water around the foundation. Perforated pipes are used to capture and drain groundwater to the area below the building.
Conclusion
This research provides comprehensive guidance on foundation and construction techniques in environments with challenging soil conditions such as swamps.
This research provides comprehensive guidance on foundation and construction techniques in environments with challenging soil conditions such as swamps.
The results of this research are:
- -
Obtain the concept of a wooden pile foundation construction model with an adaptation of the rain garden concept.
- -
Identify the drainage and influence of changes in soil conditions due to foundation implementation and swamp groundwater environment, to make the foundation conditions remain flooded with swamp water.
- -
Determine the application of the adaptation of constructed wetland and rain garden methods for the foundation model concept.
Drainage with the rain garden concept is an innovative and effective solution to manage rainwater and improve environmental quality around buildings. Rain gardens function to absorb rainwater, reduce surface flow, and increase water infiltration into the soil. By using vegetation that is resistant to wet conditions, rain gardens can reduce the risk of inundation.
The rain garden concept in drainage aims to manage rainwater overflow naturally. Rain gardens are designed as planting areas that can absorb rainwater, reduce surface flow, and increase water infiltration into the soil. This helps prevent flooding, reduce erosion, and filter pollutants from rainwater, thereby improving groundwater quality.
To keep the foundation waterlogged, the use of wooden pole foundations and galam piles is an effective solution. These foundations are buried into the harder soil layers, providing stability to the building despite the soft and unstable nature of the swamp soil. The use of moisture-resistant materials, such as preservative-treated timber or reinforced concrete, is essential to ensure the longevity of the foundation.
Drainage of rainwater overflow to the underside of the building also requires a well-designed system. The installation of perforated pipes or channels under the foundation serves to capture groundwater and drain it to a holding area or main drainage system. This reduces hydrostatic pressure on the foundation and prevents damage from standing water. This system ensures that rainwater can flow smoothly under the building, maintaining the stability and safety of the structure above.
References
- Spieles, D.J. (2022) Wetland Construction, Restoration, and Integration: A Comparative Review. Land , 554.
- Maiga, Ynoussa & Sperling, Marcos and Mihelcic, James. (2017). Constructed Wetlands. Vol. 10.14321 pp.66.
- Eliatun., & Darmansyah Tjidradi. Pengembangan Perumahan Dengan Desain Konstruksi Di Lahan Basah Pada Wilayah Kota Banjarmasin Menggunakan Riset Operasi. Jurnal Gradasi Teknik Sipil. 2018, 2.
- Nurfansyah, Muhammad Ibnu Saud, Prima Widia Wastuty, Ahmad Qurrata Aini, Nursyarif Agusniansyah. Perkembangan Pondasi Tiang Kayu Pada Rumah Tinggal Di Banjarmasin. Jurnal Info Teknik. 2020, 21. [Google Scholar]
- Heldiansyah, J.C. , Muhammad Afief Ma'ruf, & Wiku Adhiwicaksana Krasna. Inovasi Desain Pondasi Kacapuri Di Atas Tanah Gambut Yang Distabilitasi. Jurnal Lanting 2014, 3, 37–47. [Google Scholar]
- Ma’ruf, M. A., Fitriati, U., & Ni’mah, L. (2019). The Behavior of Alternative Kacapuri Foundation on Alluvial Land of Central Borneo. In MATEC Web of Conferences (Vol. 280, p. 04009). EDP Sciences.
- Ma’ruf, M. A., Arifin, Y. F., & Asy’ari, M. (2023, May). Gelam Wood (Melaleuca cajuputi Powell) as a Substructure Construction Material. In IOP Conference Series: Earth and Environmental Science (Vol. 1184, No. 1, p. 012004). IOP Publishing.
- Ma'ruf, M. A., Arifin, Y. F., & Asy'ari, M. Utilization Pattern And Potential Pf Gelam Wood (Melaleuca Cajuputi Powell) As A Foundation Structure. GEOMATE Journal 2023, 25, 25–32.
- Yudiawati, Yusti., & Ahmad Marzuki. (2008). Pondasi Dangkal Diatas Tanah Lunak Dengan Perkuatan Cerucuk Galam Berdasarkan Percobaan Lapangan. Jurnal Info Teknik. 9(2):212-217 10.Tjandrawibawa, Soebianto., Jimmy Efendy & Wijaya Gunawan. Peningkatan Daya Dukung Pondasi Dangkal Dengan Menggunakan Cerucuk: Suatu Studi Model. Dimensi Teknik Sipil. 2000, 2, 92–95.
- Iskandar. Tinjauan Kapasitas Dukung Teoritis Fondasi Kacapuri. Jurnal Info Teknik. 2000, 1, 13–21. [Google Scholar]
- Ma'ruf, Muhammad Afief., Ulfa Fitriati, & Lailan Ni'mah. Daya Dukung Pondasi Kacapuri Alternatif Pada Tanah Lempung. Jurnal Info Teknik 2015, 5.
- Afni, Siti Nur., Rusdi H.A. & Retna Hapsari K. Analisis Penggunaan Beton Sebagai Alternatif Pengganti Kayu Ulin Pada Jenis Pondasi Tradisional Untuk Bangunan Di Atas Tanah Lunak Di Banjarmasin. Jurnal Info Teknik 2016, 6.
- Anwar, Riswandha. Analisis Efisiensi Desain Rancangan Tipe-Tipe Pondasi Dangkal Pada Desain Rumah Sederhana. Jurnal Cerucuk. 2019, 10.
- Anthony Nkem Ede, Omobolaji Emmanuel Salami, Oluwarotimi Michael Olofinnade, Kehinde David Oyeyemi. The encumbrance of constructing on a swampy terrain. IOP Conf. Series: Journal of Physics: Conf. Series 2019, 866, 139–142. [Google Scholar]
- Annisa, Nova, Rony Riduan, dan Hafiizh Prasetia. Aplikasi Rain Garden Untuk Memperindah Dan Meningkatkan Kualitas Lingkungan Kota. Jukung Jurnal Teknik Lingkungan 2016, 2, 22–37.
- Rito, Barito Adi Buldan Rayaganda. Pemanfaatan Constructed Wetland Sebagai Bagian Dari Rancangan Lansekap Ruang Publik Berwawasan Ekologis Studi Kasus Houtan Park China. Jurnal Sains dan Teknologi Lingkungan 2017, 9, 46–59.
- Anderson, J. M., & Smith, L. T. (2010). Innovative Foundation Techniques for Swampy Areas.
- Journal of Geotechnical Engineering, 136(2), 235-242.
- Brown, P. D., & Green, R. E. (2015). Sustainable Building Practices in Wetland Areas.
- Environmental Management Journal, 21(3), 198-207.
- Chang, H. S. , & Lee, J. Y. Berkelanjutan Monitoring Systems for Soil Moisture in Construction Sites. Journal of Environmental Engineering 2018, 144, 403–410. [Google Scholar]
- Davis, S. A. , & Thompson, R. K. Use of Lightweight Materials in Foundation Construction. Construction Materials Review 2017, 30, 122–130. [Google Scholar]
- Edwards, M. J. , & Williams, D. L. Rain Gardens: A Solution for Urban Runoff. Urban Ecology Journal 2012, 25, 15–28. [Google Scholar]
- Fisher, T. A. , & Jackson, S. P. Wood Preservation Techniques for Construction in Wet Environments. Journal of Wood Science 2019, 62, 45–53. [Google Scholar]
- Gupta, R. K. , & Patel, A. K. Drainage Solutions for Swampy Land Construction. Journal of Hydrology 2014, 488, 110–118. [Google Scholar]
- Harris, J. R. , & Martin, K. E. Impact of Climate Change on Wetland Construction. Climate Change Research 2016, 14, 88–97. [Google Scholar]
- Johnson, E. C., & Lewis, P. T. (2011). Environmental Considerations in Foundation Design.
- Sustainable Building Journal, 17(2), 209-217.
- Kim, S. Y., & Park, H. W. (2020). Advanced Materials for Foundation Stability in Soft Soils.
- Materials Science and Engineering, 34(3), 321-328.
- Larson, B. T. , & Miller, J. S. Ecosystem Impact of Construction in Wetlands. Ecological Engineering 2013, 49, 33–40. [Google Scholar]
- Moore, R. J. , & Scott, D. P. Technological Innovations in Soil Management. Construction Technology Journal 2018, 28, 192–204. [Google Scholar]
- Nguyen, T. L., & Vu, H. Q. (2015). Foundation Techniques in Southeast Asian Swampy Areas.
- Asian Construction Review, 22(3), 45-54.
- O’Connor, P. J., & Roberts, L. M. Integration of Smart Water Management Systems in Construction. Journal of Smart Infrastructure 2021, 36, 57–69.
- Santos, G. A., & Rivera, J. L. (2019). Environmental Impact of Foundation Methods in Wetlands.
- Journal of Environmental Impact Assessment, 19(2), 100-112.
|
Disclaimer/Publisher’s Note: The statements, opinions and data contained in all publications are solely those of the individual author(s) and contributor(s) and not of MDPI and/or the editor(s). MDPI and/or the editor(s) disclaim responsibility for any injury to people or property resulting from any ideas, methods, instructions or products referred to in the content. |
© 2024 by the authors. Licensee MDPI, Basel, Switzerland. This article is an open access article distributed under the terms and conditions of the Creative Commons Attribution (CC BY) license (http://creativecommons.org/licenses/by/4.0/).
