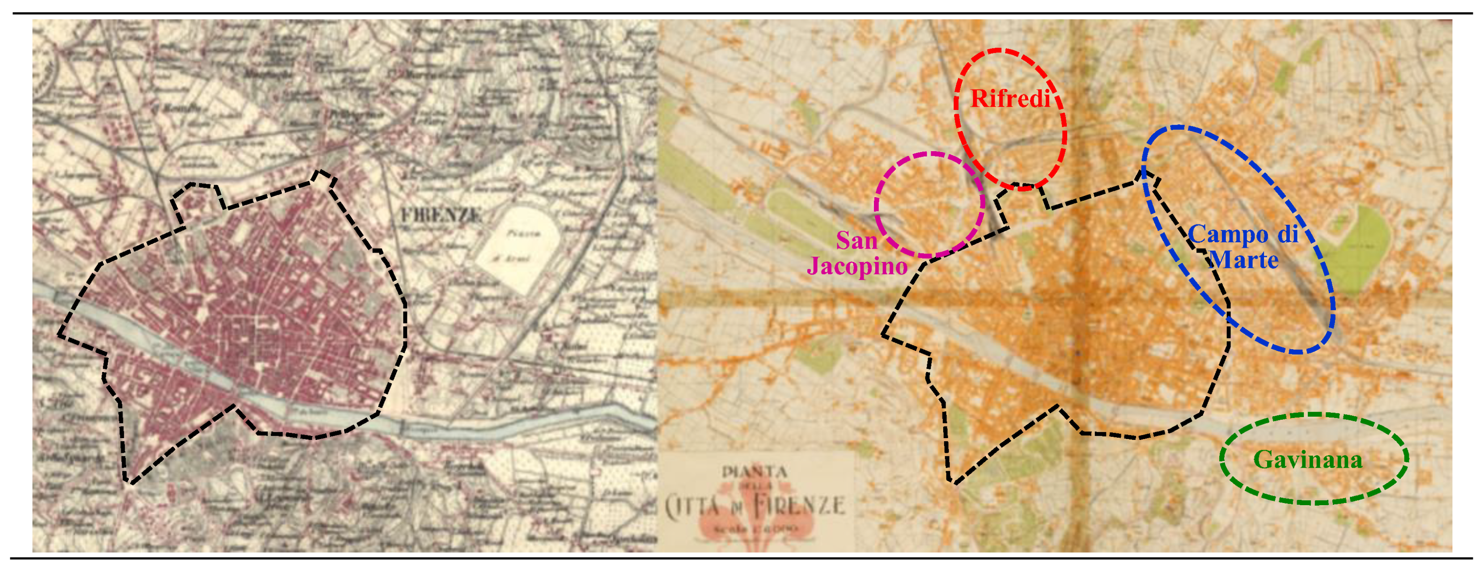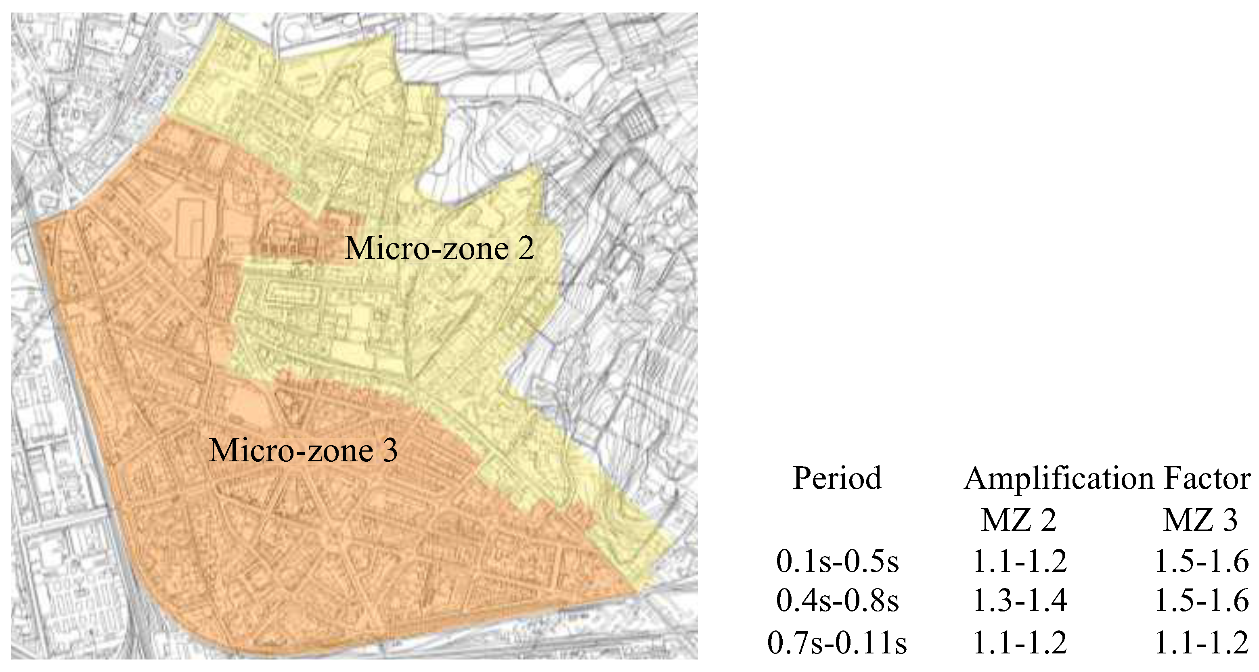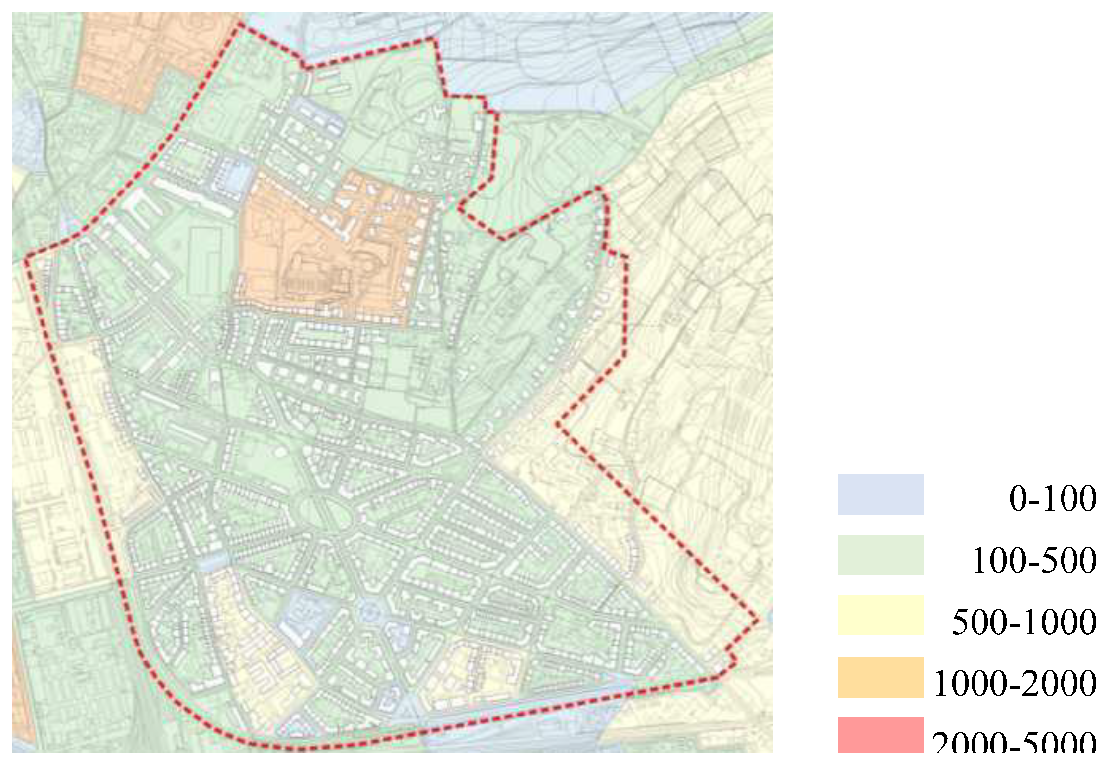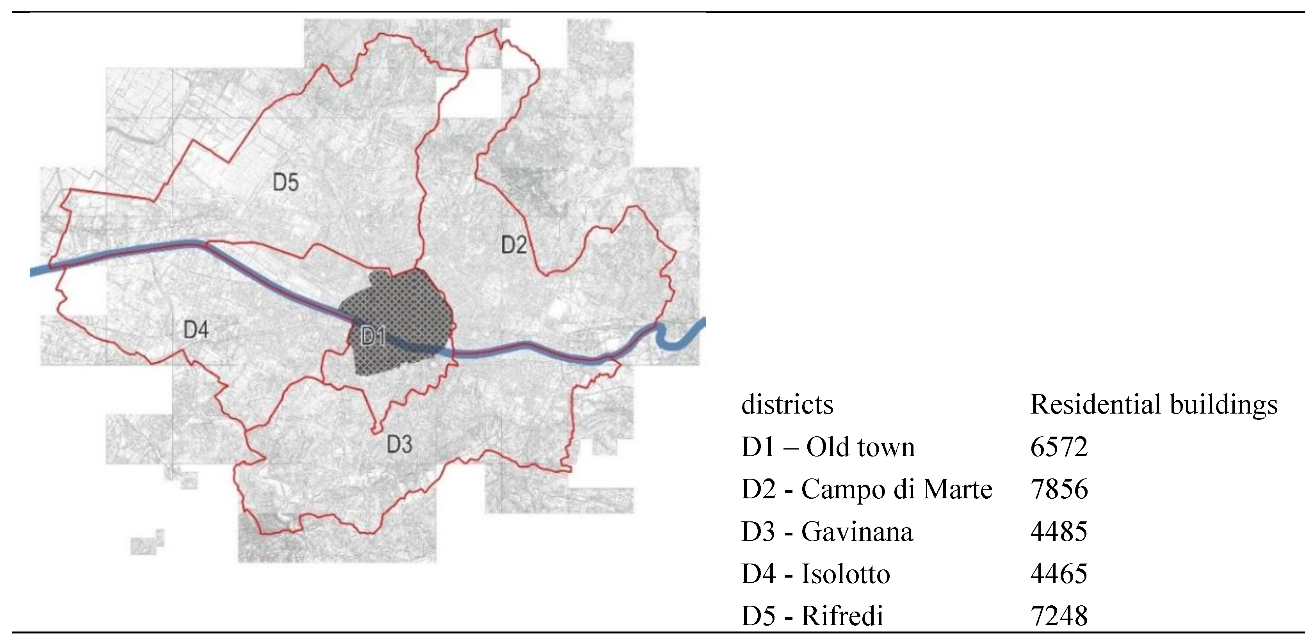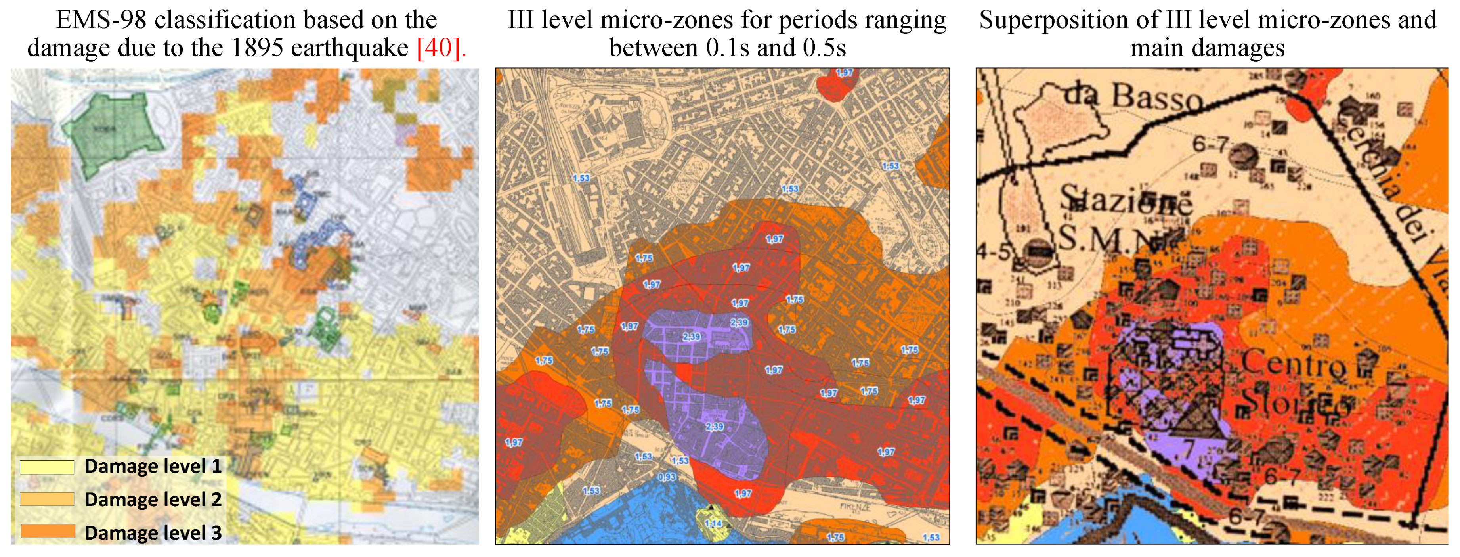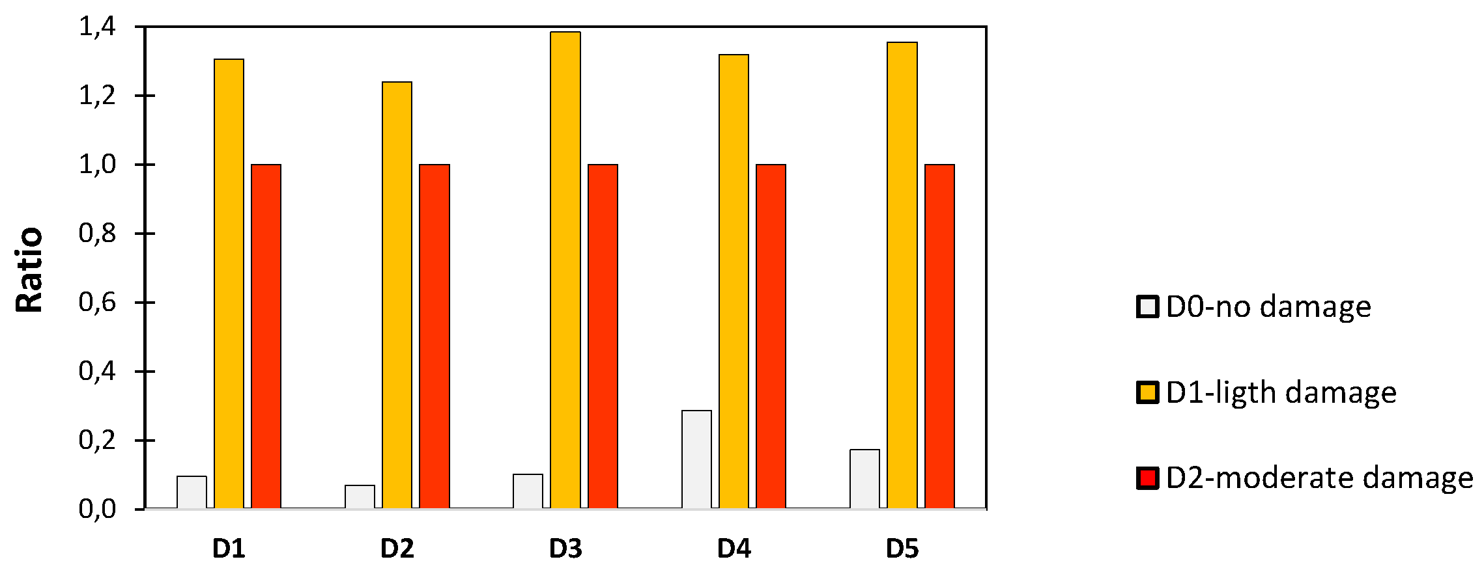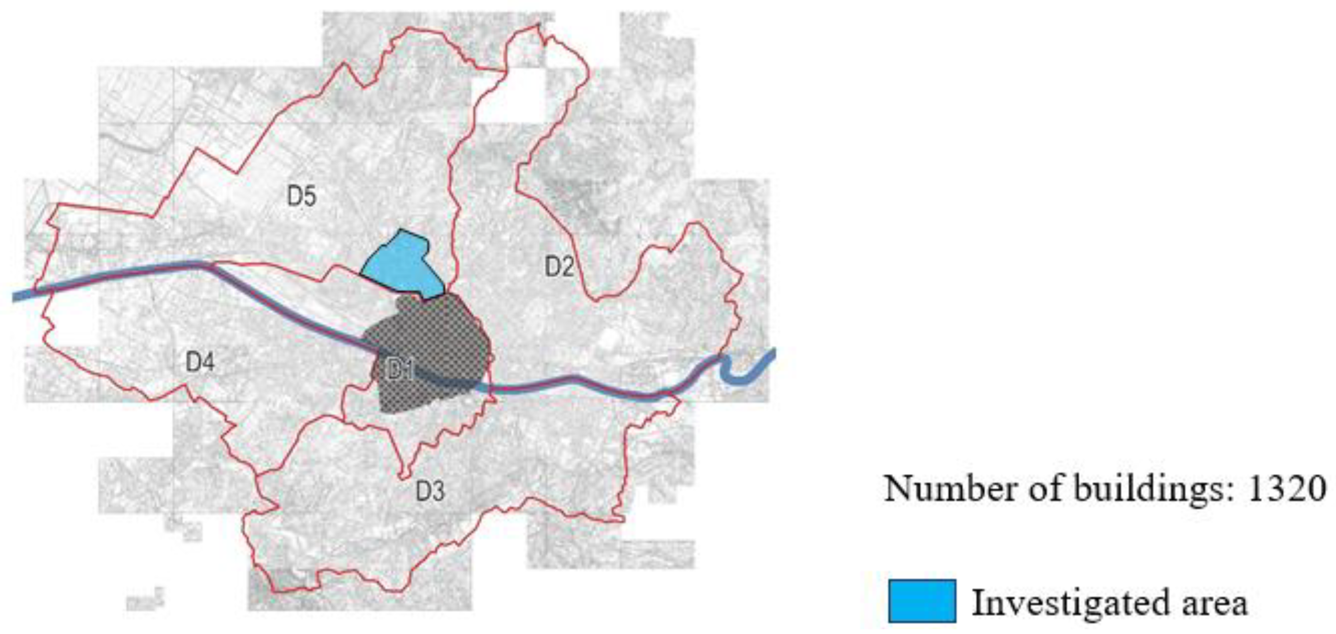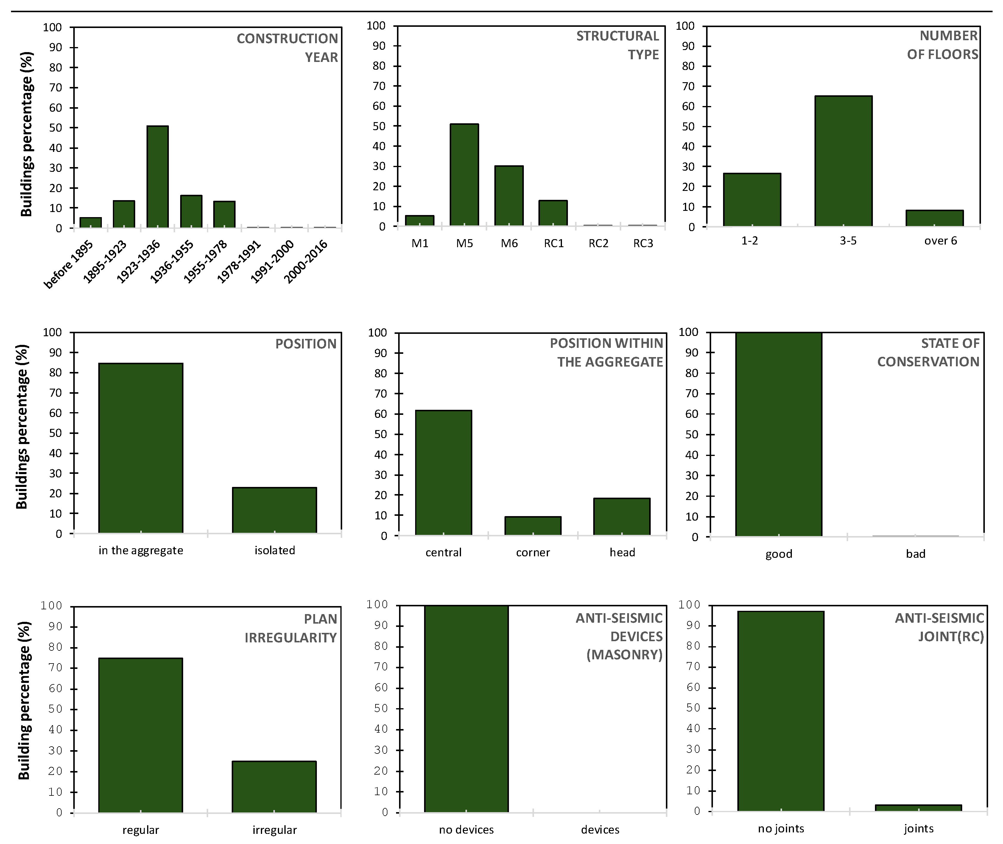1. Introduction
The development of mitigation strategy at the urban scale is one of the most topical issues faced in seismic countries in these years. Indeed, despite the criteria for resisting seismic excitation are well known, and the Technical Codes are adequate and updated, it’s not easy to provide the due strength to a large number of existing buildings. This problem is even more relevant for historical buildings, since they cannot be simply replaced, and their enhancement requires expensive interventions, not manageable by private homeowners.
In these years, many strategies to reduce seismic vulnerability at the urban scale have been developed [
1,
2,
3,
4,
5,
6,
7,
8,
9,
10,
11,
12]. One of the most reliable criteria to set the interventions is based on the “damage scenarios” [
13,
14], which provide a rough assessment of the consequences of eventual seismic events, suggesting the primary choices to make. The adoption of “damage scenarios” to European countries has been introduced by the project RISK-UE (2001-2004), as a consequence of the International Decade for Natural Disaster Reduction 1990-1999 (IDNDR), to promote a proper territory planning focused on the risk reduction [
15].
The expected damage at the urban scale, such as the communities’ resilience, can be assessed as a function of various parameters, such as the cost of the reconstruction or the lack of functionality of the system [
16]. However, the damage scenarios in specific areas are strictly related to the buildings’ properties, since the seismic hazard of the area is usually known, despite the site effects [
17] can affect the local amplification of the seismic acceleration. The most common approach for assessing seismic vulnerability at the urban scale consists of classifying the urban constructions according to some basic macro-parameters, selected as crucial for their seismic response [
18]. Such a classification cannot be done without losing some information, and eventually neglecting important details.
In Italy, there are over 12 million of residential buildings. Currently, the available systemic information is provided by the ISTAT (Italian National Institute of Statistics) surveys, which are made periodically, and are limited to few information, such as the number of floors, the date of construction and the structural material. Furthermore, these data are not fully affordable, since they have been collected by not qualified personnel. The first statistical analysis was made by Meroni et al. [
19] on the data collected by ISTAT in 1991. Successively, further analyses were made based on more detailed data, appositely collected, but limited to a much more limited sample.
In these last years, the research web ReLUIS, together with the Civil Protection, promoted a research task focused on the classification of residential buildings. The project, named CARTIS [
20], is aimed at achieving a reliable classification of the building population, based on a limited number of consistent parameters, in order to assess their seismic vulnerability on the urban scale. The town is assumed to be divided in homogeneous zones, made of buildings with “similar” properties. The adopted classification is made according to proper forms, appositely set, consisting of four sections, referred to as many types of information, respectively referred to i) the zone mapping, ii) the building-type of each zone, iii) the main properties of each building-type and iv) its structure.
This work is focused on the seismic vulnerability of the residential buildings of Florence. Tuscany is one of the most careful Italian regions as regards the seismic risk. In 2020, it passed a Regional Law [
21], which forces all towns to consider the seismic vulnerability at the urban scale in their city plannings. The current research is aimed at assessing the seismic vulnerability of the residential buildings’ population of Florence, by checking its damage level, and estimating the loss, in terms of destruction and recovery time, related to the possible seismic emergencies. The analysis is made by assuming two datasets, respectively more “basic”, i.e. limited to the ISTAT information, and more detailed, implemented by the authors based on further sources. The basic dataset is applied to the entire buildings’ population of Florence, whilst the implemented one is applied to a limited area only. In both cases, the damage scenarios forecasted by the two methods have been compared and discussed. In the analysis made on the detailed dataset, two seismic intensities, consistent to the Life Safety and the Collapse Prevention limit states, have been considered, and the consequent emergency scenarios have been discussed in terms of resilience curve and inhabitants’ evacuation.
2. Strategies for Reducing Urban Vulnerability
Seismic vulnerability at the urban scale can be assessed according to many different approaches, which can be classified [
22] as a function of their main properties. Corsanego [
23] suggested a classification based on the type and method of prevision, i.e.: direct, providing a damage prevision without use of any special parameters, indirect, providing a damage prevision through vulnerability factors, and conventional, providing a vulnerability index, without any damage prevision. Another effective classification distinguishes the quality of the prevision, i.e. if the estimation is quantitative or qualitative only. Further classification can be performed based on the data used for the assessment, which can be collected by means of: i) statistical survey, ii) seismic analyses, iii) expert judge, and iv) hybrid techniques.
In many cases, however, the prevision models have been set based on the effective seismic response of real buildings which experienced an earthquake with a known intensity. At the base of the classification, therefore, there is a survey of an extensive sample of buildings hit by ground motions; both the buildings and the damages are classified based on effective parameters, and a relationship is proposed between the geometrical and mechanical properties of buildings and the damages assumed as compatible to the seismic events. Four main approaches deserve to be mentioned, since they are at the base of most research:
- -
based on the European Macroseismic Scale of intensity (EMS 98),
- -
macro-seismic method derived by EMS 98 [
24],
- -
through matrixes of damage probability,
- -
based on the GNDT forms [
25,
26].
EMS 98 has been set in 1998 as a development of the former seismic scales, i.e. the Mercalli scale, introduced in 1902, and the MSK, respectively proposed in 1096, 1976 and 1981. Each of them stated the level of damage based on observed phenomena due to the seismic excitation. The knowledge of the damage level experienced by the buildings at the occurring of a specific (and known) ground motions led to relate damage and seismic intensity for various types of buildings [
27]. This approach proposes six vulnerability classes related to 15 building-types (both masonry and RC ones), to the state of conservation, to the structural features, and namely to the compliance to the seismic regulations.
The Macro-Seismic method has been derived from the EMS 98 approach by Giovinazzi and Lagormasino [
24,
28] by introducing some vulnerability indexes related to the building-type and to specific descriptors, such as the conservation state, the building features, the position within the aggregate, the existence of anti-seismic devices. Such method leads to ascribe a vulnerability rating on the basis of assigned macro-clusters.
The matrixes of damage probability have been used in Italy since 1982, when Braga et al. [
29] analyzed the damages occurred after the Irpinia earthquake. The study involved 36000 buildings located in 41 towns, and it provided a consistent relationship between building-types and level of damage.
The GNDT forms have been introduced by Benedetto and Petrini (1984) to check the vulnerability index of a building as a function of some meaningful parameters, and they have been adopted by the National Task for the Seismic Defense (GNDT, Gruppo Nazionale per la Difesa dei Terremoti). The most effective form (II level GNDT form) consists of 11 parameters opportunely selected for RC and masonry buildings, which have to be assessed according to very detailed criteria. The procedure has been validated by comparing the provided previsions to the observation of the effects of various ground motions occurred in Italy in these last decades. The vulnerability index can be found as the weighted sum of the score given to each of the 11 parameters, according to precise instructions provided by the authors.
There are various further studies which provide interesting contributions for assessing seismic vulnerability at the urban scale, such as those based on fragility curves and damage matrixes; however, these analyses can be effectively adopted at the urban scale only after a preliminary classification of the urban texture; therefore, they can be considered as complementary instruments for assessing urban vulnerability.
In this work the EMS-98 and the Macro-Seismic approaches have been adopted and compared. Namely, both methods have been applied to the residential buildings of the whole town by adopting a very basic (i.e. with a low amount of information) dataset. Furthermore, the comparison between the two methods has been made in a single micro-area, by adopting a more exhaustive dataset.
3. Strategies for Reducing Urban Vulnerability
3.1. Residential Asset of Florence
3.1.1. Brief history of the Residential Asset of the Town
The most part of the residential buildings of Florence was made before the seismic classification of the town, occurred in 1982. In the XIX century (between 1865 and 1871) Florence was capital of the Regno d’Italia, [
30], experiencing a radical transformation, i.e. the edification of many new buildings and a considerable change of its urban asset [
31]. Most new buildings were made in the neighborhoods in the areas at North and East of the ancient urban core, as can be seen in
Figure 1.
After the transfer of the capital from Florence to Rome, the edification activity ceased until the first decades of the XX century. The recovery of the industrial activities after the First World War induced to build residential buildings for workers, which were made in specific areas of the town (San Jacopino, Campo di Marte, Gavinana and Rifredi), as evidenced in
Figure 1. In this period, the construction activity was disorganized and unplanned, since the urban plan was passed only in 1924. After the Second World War the construction activity was even more intense and messy.
Figure 1.
Maps of Florence. a. 1873 e b. 1937 (provided by Istituto Geografico Militare).
Figure 1.
Maps of Florence. a. 1873 e b. 1937 (provided by Istituto Geografico Militare).
In the 60s many residential buildings were made, located in the peripherical neighborhoods of Florence; the lack of effective planning was hardly contrasted by various urban plans, respectively passed: in 1951, 1958 (supervised by Giovanni Michelucci), 1962 (Piano Detti) and 1987. Nowadays Florence presents a residential scenario completely different from the historical core of the town, with most of the residential buildings in the peripheral areas of the town, made in the last century.
3.1.2. Brief History of the Residential Asset of the Town
The town of Florence is divided, for administrative purposes, into five districts, shown in
Figure 2. The information used in this section for describing the building population is provided by ISTAT, which makes periodical population census; the last census was made in 2011 [
32]. The residential buildings are the large majority (82,6%) of totality. They are mostly made by masonry, whilst only a little part is made with reinforced concrete. Most of the residential buildings (96%) in Florence are made before 1982, i.e. the date of the seismic classification of the town; therefore, they were made without any anti-seismic criteria.
This work focuses on the residential buildings only; it includes all the buildings population of the town, with the exception of the historical heritage protected by UNESCO, i.e. the area inside the ancient walls of Florence (represented as filled in the
Figure 2), which is object of the National Research Project PRIN 2015 “Mitigating the impacts of natural hazards on cultural heritage sites, structures and artefacts” (MICHe project, [
6]). The sample belonging to district 1 considered in the analysis, therefore, consists of 1459 buildings only.
3.2. The Seismic Hazard
3.2.1. The Seismic Hazard of the Area
Florentine area has a sedimentary base originated by the Late Pliocene activities [
33,
34]. Deposits can be divided into three typologies: the Synthem of the Basin, the Ancient Arno River Deposits and Recent Arno River Deposits. The area is subjected to the seismic-genetic zones 915 and 916. Zone 915 has a high potential (until M=6.5), and mostly affects the areas around Florence. Zone 916 is less dangerous (until M=5.45) but closer to the town.
The area is characterized by a moderate telluric activity; it has been classified as “seismic area” since 1982, and it belongs (according to the Italian seismic regulations) to the 3 zone, having a medium-low seismicity, with a ground acceleration between 0,05g and 0,15g. The most severe historical earthquakes have been estimated at 5 ML (VII-VIII MCS level) and their epicenters were located around Florence (Mugello 1542 and 1919, Impruneta 1456 and 1895, Valdarno 1770).
Figure 3 shows the strongest (MCS Intensity over 4.5) historical earthquakes occurred in the area; such information has been provided by a catalog of historical earthquakes [
35], which has a fair reliability for earthquakes occurred since the X century, and a very good reliability for those after XVI century.
The seismic classification of Florence has bene made after the damage induced by the earthquakes occurred in 1895 and 1919. According to the current Italian Technical Code [
36], the Peak Ground Acceleration (PGA) of Florence, with reference to the standard limit states and the respective Return Periods, are listed in
Table 1. When the historical seismicity, i.e. the strongest experienced ground motion, is known, the value of PGA can be associated to the macro-seismic intensity (Im), by following the procedure proposed by Margottini et al. [
37]. The Im values corresponding to the seismic limit states of Florence are listed in
Table 1.
In the analysis the considered PGA corresponding to the Life Safety and the Collapse Prevention limit states have been assumed to be equal to 0.1089g and to 0.1796g respectively, in order to be consistent with the macro-seismic intensity Im =7 and Im =8.
3.2.2. The Seismic Microzonation (SM)
The town of Florence has achieved an advanced knowledge of the seismic behavior of the soil [
38]. During the last years more than 2000 drillings of the soil have been made, implemented by 52 downhole tests. These works have permitted the definition of a mapped grid with the main subsoil information such as Fundamental Period of the soil, Amplification Factor, bedrock depth and stratigraphy. Currently, both the SM of I and III levels are available. This latter defines the amplification factors (Fa) for three ranges of Periods which can be related to the buildings’ height.
According to the performed analyses, the Fa values found for periods between 0.1s and 0.5s are consistent with buildings until 5 floors, Fa found for periods between 0.4s and 0.8s are consistent with buildings having 5-8 floors, whilst Fa found for periods between 0.7s and 1.1s are consistent with taller buildings. In
Table 2 the main values of Fa in the selected micro-zones are listed, while further details can be found in Paoletti [
39].
In
Figure 4 the Fa mapping found for the three period ranges are shown, while
Figure 5 shows the comparison between the damage distribution due to the 1985 earthquake and the III level seismic mapping (soil period between 0.1 s and 0.5 s)
4. Buildings Database and Methods of Analysis
4.1. The Dataset
The reliability of the methods presented in
Section 2 is strictly related to the adequacy of the database selection and to its proper classification. In this work, the building database has been collected by various sources, such as:
- -
ISTAT (i.e. the Italian “National Institute of Statistics”), which collected systemic information regarding heigh, age, structural material and number of inhabitants.
- -
Open Data of the Tuscan Region and the Florence Municipality.
- -
GIS databanks.
One of the problems faced in this phase has been the heterogeneity of the information quality provided by each database; some of the data, indeed, was not precise, or incomplete. The whole database, therefore, has been the object of a punctual check, in order to remove eventual mistakes and to confer homogeneity to the data. In order to work with reliable data, two datasets have been finally developed (see
Table 3).
The first one refers to the ISTAT databank only; it concerns the whole buildings’ population of Florence and consists of a few information: date of construction, type of structure (masonry, M, versus reinforced concrete, RC), and number of floors. In the second dataset the data provided by ISTAT has been integrated with the GIS databank and the metadata provided by the municipality, and with a further in situ check made by the Authors. This latter dataset is much more detailed, including further parameters, such as structural irregularity, state of preservation, position within the aggregate and aseismic devices. Furthermore, the detailed dataset led to describing the seismic input as a function of the amplification factor, found after the III level seismic mapping.
The collected information has been used to extract the parameters for the buildings’ characterization. As a result of this classification, 10 macro-clusters have been pinpointed, as described in
Table 4, and used for the analyses to perform.
It must be observed that the most refined dataset does not cover the entire town of Florence, but it is limited to some micro-areas. Therefore, the analysis has been performed both with reference to the whole town, by using the basic (ISTAT) data, and to some further micro-areas with reference to the more detailed dataset. In this paper, for sake of brevity, the results found by adopting the more refined dataset are presented for one micro-area only; further results can be found in [
38].
Table 4.
Descriptive parameters assumed for the two datasets.
Table 4.
Descriptive parameters assumed for the two datasets.
| Construction period |
Structure |
Macro-cluster |
| before 1895 |
M |
C1-M |
| 1895-1937 |
M |
C2-M |
| RC |
C2-RC |
| 1937-1955 |
M |
C3-M |
| RC |
C3-RC |
| 1955-1978 |
M |
C4-M |
| RC |
C4-RC |
| 1978-1991 |
RC |
C5-RC |
| 1991-2000 |
RC |
C6-RC |
| 2000-2016 |
RC |
C7-RC |
4.2. EMS-98 and Damage Scenarios
The damage scenarios of the residential buildings have been found through the EMS-98 approach, by assuming a macro-seismic intensity (Im) equal to VII, which corresponds to the Life Safety limit state of the area. The Peak Ground Acceleration has been assumed equal to 0.1089 instead of 0.131 as provided by the Code (NTC 2018) to have the same seismic intensity for the two performed analyses.
The vulnerability class (VC), shown in
Table 5, has been given to each cluster on the basis of the analysis made by Grünthal [
27], which proposes a classification according to the type of structure and its most probable mechanical properties.
Even the correspondence between the vulnerability classes and the expected damage level under the assumed seismic intensity, has been given according to the instructions provided by Grünthal [
27].
Table 6 shows the description of each vulnerability class as a function of the damage level for the EMS-98 method. The same Table shows the correspondence to the damage level assumed by the AeDES forms [
25,
26], provided by the Italian Civil Protection to detect the damages caused by earthquakes. The AeDES classification cannot be considered as perfectly consistent to EMS-98, since it is adopted to account for the post-seismic damage. However, it has been extensively applied to the Italian buildings’ population; therefore, it has been largely tested, and it provides even the recovery times associated to each damage level, which will be used for enhancing the analysis.
4.3. Macro-Seismic Method
The macroseismic method, beside considering the general properties of each examined macro-cluster, accounts for specific properties of each building in terms of “modifiers” of its seismic response. Their values have been assumed according to the instructions provided by Giovinazzi and Lagormarsino [
24]. In the classification, the plan irregularity refers to convex or concave geometry and indentations over 5%, and the masonry aggregates have been assumed without any seismic joints. The vulnerability levels found for each macro-cluster are listed in
Table 7, which shows the mean expected vulnerability levels, together with the corresponding minimum and maximum values as provided by Giovinazzi and Lagomarsino [
24].
In the analysis, the seismic demand assumed for the assessment has been defined according to the amplification factors provided by the III level soil mapping, by considering the soil period consistent to the building one, roughly assumed as a function of the building heigh.
5. Analysis
5.1. Analysis of the Whole Urban Buildings’ Population
Figure 6 shows the description of the first dataset with reference to the construction year, the structural type and the number of floors.
Figure 7 shows the results, in terms of number and percentage of damaged buildings provided by the two methods. As can be noticed by the plots, the two methods provide damage scenarios slightly different from each other, especially for the damage levels 0 and 1. Indeed, the macro-seismic method allocates a larger amount of buildings on the DL0, whilst EMS-98 provides a larger assessment of DL1. The two approaches, instead, provide identical previsions for DL2.
The comparison between the two sets of results has been checked in terms of ratio between the results provided by EMS-98 and the corresponding results provided by the macro-seismic method, and it is shown in
Figure 8. As can be noticed, the difference from the two methods in terms of forecast is about 30% for the DL0 and DL1, and it is similar for all districts.
5.2. Detailed Analysis of a Single Urban Area
The detailed analysis described in this Section has been performed on the area evidenced in
Figure 9, belonging to district 5, which includes 1320 buildings. The classification of the buildings’ population has been very precise, with a specific check of each building of the sample.
Figure 10 shows the classification made for the assumed parameters. The Amplification Factor has been assumed as a function of the buildings’ periods (i.e. of their number of floors), and of the mechanical properties of the soil (the micro-zones assumed in the soil investigation).
In the examined area there are two micro-zones only (MZ2 and MZ3), as shown in
Figure 11, together with the expression of the Amplification Factor as a function of the buildings’ period in such MZs.
Figure 12 shows the damage levels provided by the two applied methods for two intensity levels: Im VII (PGA = 0.1089g) and Im VIII (PGA = 0.1796g), which approximately represent, respectively, the seismic intensities of the Life Safety and the Collapse Prevention limit states of the area. As can be noticed, the damage level assigned to the checked sample certainly increases from Im VII to Im VIII, achieving the damage level 3. The two methods provide damage assessments very different from each other. The prevision of EMS-98 is much more severe.
Figure 11.
Relationship between Period, micro-zones and Amplification factor.
Figure 11.
Relationship between Period, micro-zones and Amplification factor.
The assessment of the damage level achieved by the buildings can be used to predict the lack of functionality of the area. To this purpose, the percentage of buildings experiencing each damage level has been compared to the recovery time provided by AeDES reported in
Table 6.
Figure 13 shows the recovery time referred to the building of the examined micro-area, together with the corresponding resilience curves, found with the two adopted approaches. The lack of functionality occurs at time T0, i.e. when the seismic event bursts [
41]. The resilience shown in the figure refers to both the considered seismic intensities (Im VII and Im VIII). The comparison between the curves referred to the two methods evidences the effect of the method choice on the recovery scenarios of the area.
The trend of recovery time leads to assessing the number of inhabitants who should be evacuated due to the assumed seismic event. Such a prevision needs the knowledge of the number of inhabitants living in the damaged buildings. The amount of people to evacuate has been found on the basis of the statistical distribution of the inhabitants, as shown in
Figure 14.
The total number of inhabitants, equal to 20246, has been determined as the sum of those of each block. The average number of inhabitants for each building, found by dividing the total inhabitants by the total buildings, is equal to 15.49. In
Table 8 the number of evacuated inhabitants has been shown with reference to the two adopted methods and the two considered seismic intensities. As can be noticed, the emergency scenarios provided by the two methods consistently differ from each other.
Figure 14.
Population density (inhabitants for km2) of the area [
32].
Figure 14.
Population density (inhabitants for km2) of the area [
32].
In
Figure 15 the results provided by the two methods in terms of volume of evacuation are shown. Since only a few buildings are assumed to belong to damage level 0, the evacuated people are almost the totality of the inhabitants in both cases.
To account for the gravity of the evacuation at the occurring of the seismic event, a further indicator has been introduced: the “Total days of evacuation”, defined as the product of the evacuated persons and the corresponding days of evacuation. As can be seen in the plots, EMS-98 method results to provide a safer assessment of the emergency scenario, with a forecast number of Total days of evacuation 4 times larger than those assessed by the macro-seismic method for Im VII and 8 times larger for Im VIII.
6. Conclusive Remarks
The paper shows the vulnerability analysis performed on the residential buildings of Florence. A careful checking of the available databases has been made, by verifying the reliability of the information and integrating the official database, provided by the Italian National Institute of Statistics (ISTAT). As a results of the data checking, two datasets have been prepared: a basic one, accounting for the construction year, the structural type and the number of floors, including the entire residential buildings of Florence but the UNESCO perimeter, and a more detailed one, including a larger number of parameters but limited to some urban areas only.
Two different methods have been applied for assessing the seismic vulnerability of the buildings’ population: the EMS 98, based on the European Macro-seismic Scale of intensity, and a further macro-seismic method, derived from the EMS-98 by Giovinazzi and Lagomarsino, which introduces some vulnerability indexes related to specific descriptors, such as the conservation state, the building features, the position within the aggregate and the existence of anti-seismic devices.
The two methods have been applied to two samples: the entire residential buildings’ population of Florence, described through the basic dataset, and a smaller area of the town, consisting of 1320 residential buildings and characterized by a high density of population.
The study on the whole building of Florence has been performed by assuming a seismic intensity representing the Life Safety limit state (PGA = 0.1089g). The two methods provided similar results. Namely, they forecasted the same amount of buildings for the Damage Level 2, whilst the EMS-98 assessed a larger (about 30%) achievement of the Damage Level 1 compared to the macroseismic method, which allocated many buildings in the Damage Level 0.
The study on the sample of 1320 buildings, classified according to the most detailed dataset, has been performed by assuming two seismic intensities, representing respectively the Life Safety (PGA=0.1089g) and the Collapse Prevention (PGA=0.1796g) limit states. The results provided by the two methods presented consistent differences. Indeed, the EMS-98 method attributes the higher level of attained damage (DL3) to a number of buildings 10 times larger than the macro-seismic method.
The forecasted damage levels have been used to describe the damage scenarios related to the assumed ground motions and to determine the corresponding resilience curves. Finally, the assumed emergency scenarios have been enhanced by considering the average number of inhabitants of each building, in order to assess the number of evacuated people, and to compare the two methods in terms of emergency scenarios.
The paper presents many original results on the seismic vulnerability of Florence, found by managing a large and complex sample of buildings, appositely checked and implemented. The work shows the differences between the two investigated methods and points out the importance of the quality of the buildings’ database for forecasting the emergency scenarios.
Author Contributions
Conceptualization, B.P., M.T. and S.V.; methodology, B.P., M.T. and S.V.; software, B.P.; validation, B.P.; formal analysis B.P., M.T. and S.V.; investigation, B.P., resources, X.X.; data curation, X.X.; writing—original draft preparation, S.V.; writing—review and editing, S.V.; supervision, M.T.; project administration, M.T.; All authors have read and agreed to the published version of the manuscript.”.
Funding
This research received no external funding.
Data Availability Statement
The data obtained through the survey will be provided on request.
Acknowledgments
We are grateful to the Seismic Office of the Tuscan Region for the support to the research.
Conflicts of Interest
The authors declare no conflicts of interest.
References
- Calvi GM, Pinho R, Magenes G, Bommer J, Restrepo-Vélez LF, Crowley H (2006). Development of seismic vulnerability assessment methodologies over the past 30 years. ISET J. Earthq. Tech. Vol. 43 (No. 3). pp. 75–104.
- Anelli A, Mori F and Mendicelli A (2022). Mapping urban limit conditions in the perspective of disaster risk prevention and land management. Italian Journal of Geosciences. 141(2). pp. 167–183. [CrossRef]
- Zuccaro G, Dolce M, De Gregorio D, Speranza E and Moroni C (2015). La scheda CARTIS per la caratterizzazione tipologico- strutturale dei comparti urbani costituiti da edifici ordinari. Valutazione dell’esposizione in analisi di rischio sismico. 2015. In: Proceedings of GNGTS 2015.
- Mouroux P and Le Brun B (2006). Risk-Ue Project: An Advanced Approach to Earthquake Risk Scenarios with Application to Different European Towns. In C.S. Oliveira. A. Roca. and X. Goula (eds) Assessing and Managing Earthquake Risk. Dordrecht: Springer Netherlands (Geotechnical. Geological and Earthquake Engineering). pp. 479–508.
- Giovinazzi S et al. (2021). Assessing Earthquake Impacts and Monitoring Resilience of Historic Areas: Methods for GIS Tools. ISPRS International Journal of Geo-Information. 10(7). p. 461. [CrossRef]
- Arrighi C, Tanganelli M, Cardinali V, Cristofaro MT, De Stefano M and Castelli F (2022). Multi-risk analysis. mitigation and resilience in historical cities. EGU General Assembly 2022. Vienna. Austria. 23–27 May 2022. EGU22-4118. [CrossRef]
- Del Gaudio C, De Martino G, Di Ludovico M, Manfredi G, Prota A, Ricci P, Verderame GM (2019). Empirical fragility curves for masonry buildings after the 2009 L’Aquila. Italy. earthquake. Bulletin of Earthquake Engineering. 17(11). pp. 6301–6330. [CrossRef]
- Cardinali V, Cristofaro MT, Ferrini M, Nudo R, Paoletti B, Tanganelli M (2020). An interdisciplinary approach for the seismic vulnerability assessment of historical centres in masonry building aggregates: Application to the city of Scarperia. Italy. International Archives of the Photogrammetry. Remote Sensing and Spatial Information Sciences - ISPRS Archives. 54(M-1). pp. 667–674. [CrossRef]
- Cardinali V, Cristofaro MT, Ferrini M, Nudo R, Paoletti B, Tanganelli M (2022). A Multiscale Approach for the Seismic Vulnerability Assessment of Historical Centres in Masonry Building Aggregates: Cognitive Approach and Interdisciplinary Perspectives. International Journal of Architectural Heritage. 16(6). pp. 839–864. [CrossRef]
- Cardinali V, Tanganelli M, Bento R (2022a). Seismic assessment of the XX century masonry buildings in Florence: vulnerability insights based on urban data acquisition and nonlinear static analysis. Journal of Building Engineering, vol. 57. [CrossRef]
- Cardinali V, Tanganelli M, Bento R (2022b). A hybrid approach for the seismic vulnerability assessment of the modern residential masonry buildings. International Journal of Disaster Risk Reduction, vol. 79. [CrossRef]
- Paoletti B and Tanganelli M (2021). Multiscale analysis of the seismic vulnerability for the specific anti-seismic recovery plans. In: IX Convegno Internazionale Roma. capitale d’Italia 150 anni dopo temi contemporanei. Roma dicembre 1-3. 2021.
- Faccioli E, Pessina V, Calvi, GM and Borzi B (1999). A study on damage scenarios for residential buildings in Catania city. Journal of Seismology. 3(3). pp. 327–343. [CrossRef]
- Bernardini A, Giovinazzi S, Lagomarsino S, Parodi S (2007). Matrici di probabilità di danno implicite nella scala EMS-98 per tipologie di edilizia abitativa. XII Convegno ANIDIS “L’ingegneria sismica in Italia”. Pisa. Italy.
- Mouroux, P. and Le Brun, B. (2006). Risk-Ue Project: An Advanced Approach to Earthquake Risk Scenarios with Application to Different European Towns. In C.S. Oliveira, A. Roca, and X. Goula (eds) Assessing and Managing Earthquake Risk. Dordrecht: Springer Netherlands (Geotechnical, Geological and Earthquake Engineering), pp. 479–508. [CrossRef]
- Paoletti B, De Stefano M, Tanganelli M (2022). La valutazione del rischio sismico su scala territoriale. In: La microzonazione sismica e le analisi delle condizioni limite per l’emergenza del Comune di Firenze. I LIBRI DELLA GIUNTA REGIONALE – territori. pp. 151-164. ISBN 0978-88-7040-137-0.
- Dolce M, Masi A, Marino M. Vona M (2003). Earthquake Damage Scenarios of the Building Stock of Potenza (Southern Italy) Including Site Effects. Bulletin of Earthquake Engineering. 1(1). pp. 115–140. [CrossRef]
- Whitman RV, Reed JW and Hong ST (1973). Earthquake damage probability matrices. In Proceedings of the Fifth World Conference on Earthquake Engineering (Rome). 2531–2540.
- Meroni F, Petrini V and Zonno G (1999). Valutazione della vulnerabilità di edifici su aree estese tramite dati ISTAT. 9° Convegno nazionale - L’ingegneria sismica in Italia. 20-23 settembre 1999. Torino. CD-ROM (in Italian).
- Zuccaro, G., Dolce, M., De Gregorio D., Speranza, E. and Moroni, C. (2015). La scheda CARTIS per la caratterizzazione tipologico- strutturale dei comparti urbani costituiti da edifici ordinari. Valutazione dell’esposizione in analisi di rischio sismico, 2015. In: Proceedings of GNGTS 2015.
- Regolamento 30 gennaio 2020, n. 5/R. Regolamento di attuazione dell’articolo 104 della legge regionale 10 novembre 2014, n. 65 (Norme per il governo del territorio) contenente disposizioni in materia di indagini geologiche, idrauliche e sismiche. Bollettino Ufficiale n. 6, parte prima, del 5 febbraio 2020 (in Italian).
- Calvi GM, Pinho R, Magenes G, Bommer J, Restrepo-Vélez LF, Crowley H (2006). Development of seismic vulnerability assessment methodologies over the past 30 years. ISET J. Earthq. Tech. Vol. 43 (No. 3), pp. 75–104.
- Corsanego A (1985). A review of methodologies for seismic vulnerability assessment. In Proc. Int. Conf. on Reconstruction. Restoration and Urban Planning of Towns and Regions in Seismic Prone Areas. Skopje.
- Giovinazzi S and Lagomarsino S (2004). A macroseismic model for the vulnerability assessment of buildings. In. 13th World conference on earthquake engineering. Vancouver. Canada.
- DPC (2014). Manuale per la compilazione della scheda di primo livello di rilevamento di danno. pronto intervento e agibilità per edifici ordinari nell’emergenza post-sismica (AeDES). Dipartimento della Protezione Civile. Presidenza del Consiglio dei Ministri. Roma, Italy (in Italian).
- Gruppo Nazionale per la Difesa dai Terremoti - GNDT-SSN (1994). Scheda di esposizione e vulnerabilità e di rilevamento danni di primo e secondo livello (muratura e c. a.). Gruppo Nazionale per la Difesa dai Terremoti. Rome, Italy (in Italian).
- Grünthal G and European Seismological Commission (eds) (1998). European macroseismic scale 1998: EMS-98. 2nd ed. Luxembourg: European Seismological Commission. Subcommission on Engineering Seismology. Working Group Macroseismic scales (Cahiers du Centre européen de géodynamique et de séismologie. v. 15).
- Lagomarsino S, Giovinazzi S (2006) Macroseismic and mechanical models for the vulnerability and damage assessment of current buildings. Bull Earthquake Eng 4, 415–443. [CrossRef]
- Braga F, Dolce M and Liberatore D (1982). A statistical study on damaged buildings and an ensuing review of the M.S.K.—76 scale. In: Proceedings of the 7th European conference on earthquake engineering. Athens. Greece.
- Aleardi A, Marcetti C, and Fondazione Michelucci (a cura di) (2013). Firenze verso la città moderna. Itinerari Urbanistici nella città estesa fra Ottocento e Novecento. 2° edizione. Fondazione Michelucci Press. Firenze. Italy.
- Orefice G (2011). Storia dell’Urbanistica (Serie Regionale) Firenze e l’Unità d’Italia: un nuovo paesaggio urbano - Storia dell’Urbanistica/Toscana XIII, ISSN 2035-8733 (in Italian).
- ISTAT (2011). Censimento della popolazione e delle abitazioni. public dataset. Available at: Available at https://www. istat.it/it/censimenti-permanenti/censimenti-precedenti/popolazione-e-abitazioni/popolazione-2011.
- Coli M and Rubellini P (2013). Geological anamnesis of the Florence area. Italy. Z. Dt. Ges. Geowiss. (German J. Geosci.). 164 (4). p. 581–589.
- Coli M, Guerri L and Rubellini P (2015). Geotechnical characterization of the Florence (Italy) soils. Proc. 5th Asian Regional Conference on Soil Mechanics and Geotechnical Engineering. Fukuoka November 9-13. Japan.
- Rovida A, Locati M Camassi R Lolli B Gasperini P, Antonucci A (2022). Catalogo Parametrico dei Terremoti Italiani (CPTI15). versione 4.0’. Istituto Nazionale di Geofisica e Vulcanologia (INGV).
- Ministero delle Infrastrutture e dei Trasporti (2018). Aggiornamento delle Norme tecniche per le costruzioni. D.M. del 17/01/2018. G.U. n.42 del 20/2/2018. Roma. Italia (In Italian).
- Margottini C, Molin D and Serva L (1992). Intensity versus ground motion: A new approach using Italian data. Engineering Geology, Vol. 33, Issue 1, September 1992, pp 45-58. [CrossRef]
- AA.VV. (2022). La microzonazione sismica e le analisi delle condizioni limite per l’emergenza del Comune di Firenze. I libri della giunta regionale – territori. Regione Toscana.
- Paoletti B (2022). Gestione dell’emergenza in un centro urbano complesso: la città di Firenze. Tesi di Dottorato in Architettura, curriculum Strutture e Restauro dell’Architettura e del Patrimonio Culturale”, ciclo XXXIV, Università di Firenze.
- Vannucci G, Gasperini P and Boccaletti M (2004). Database e Carta della zonazione sismica dell’area urbana di Firenze: Valutazione del rischio per i beni artistici e culturali’, CNR-Progetto Finalizzato “Beni culturali”, Sottoprogetto 1, Tema 1.2, Linea 1.2.3.
- Cimellaro GP, Renschler C, Reinhorn AM, Arendt L (2016). PEOPLES: a framework for evaluating resilience. Journal of Structural Engineering 142 (10), 04016063. [CrossRef]
|
Disclaimer/Publisher’s Note: The statements, opinions and data contained in all publications are solely those of the individual author(s) and contributor(s) and not of MDPI and/or the editor(s). MDPI and/or the editor(s) disclaim responsibility for any injury to people or property resulting from any ideas, methods, instructions or products referred to in the content. |
© 2024 by the authors. Licensee MDPI, Basel, Switzerland. This article is an open access article distributed under the terms and conditions of the Creative Commons Attribution (CC BY) license (http://creativecommons.org/licenses/by/4.0/).
