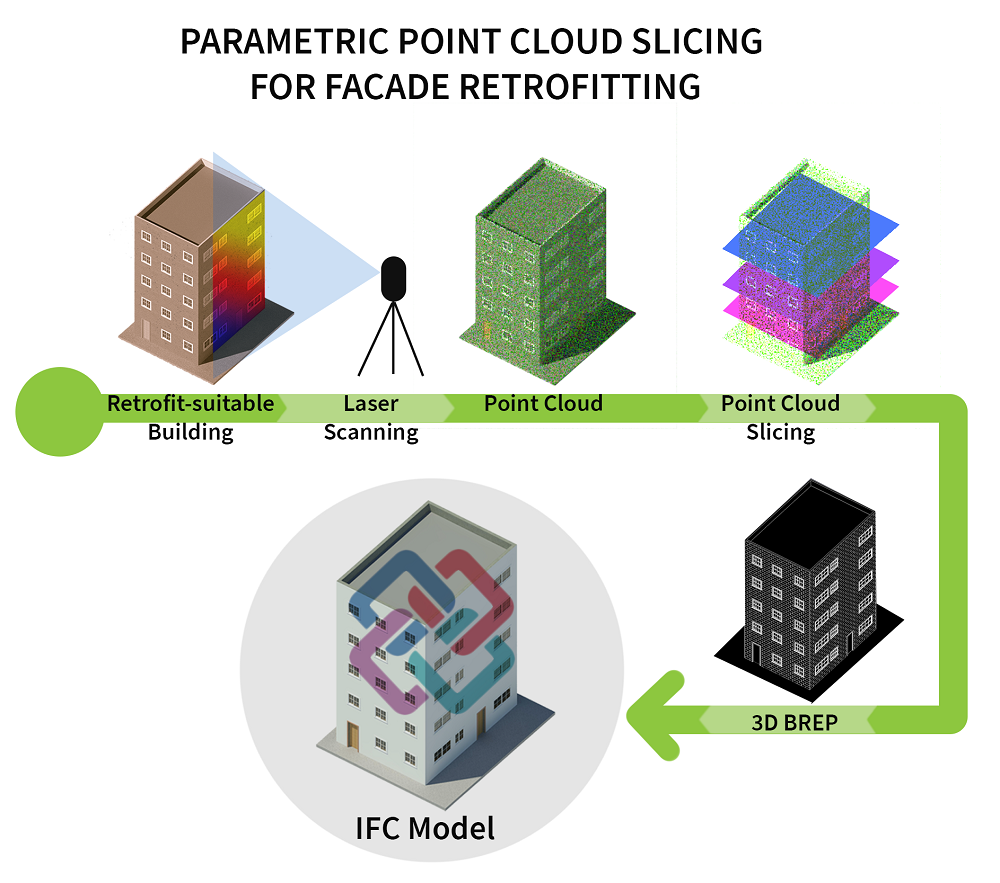Current commitments by European governments seek to improve energy consumption as a means to reduce carbon emissions from building stock by 2050. Within such context, retrieving reliable three-dimensional contours from point clouds becomes an important step in developing facade retrofitting solutions since facade retrofitting projects often make use of as-built 3D models to help reduce inaccuracies by narrowing interpretation and measurement errors. This work aims to provide a method that uses topology-based parametric modelling for reconstructing building envelopes from point clouds. Through a semi-automated process that gives permanent visual feedback, the user adjusts parameters to custom standards of acceptability. A solution under the form of a Grasshopper definition delivers building envelope 3D contours in various file formats as a means for increasing interoperability. The main contributions of this work consist of a parametric reconstruction workflow capable of solving building topology for retrieving 3D contours, a strategy to bypass point cloud occlusion, and a strategy for converting those contours into an IFC model directly from the parametric modelling environment.

