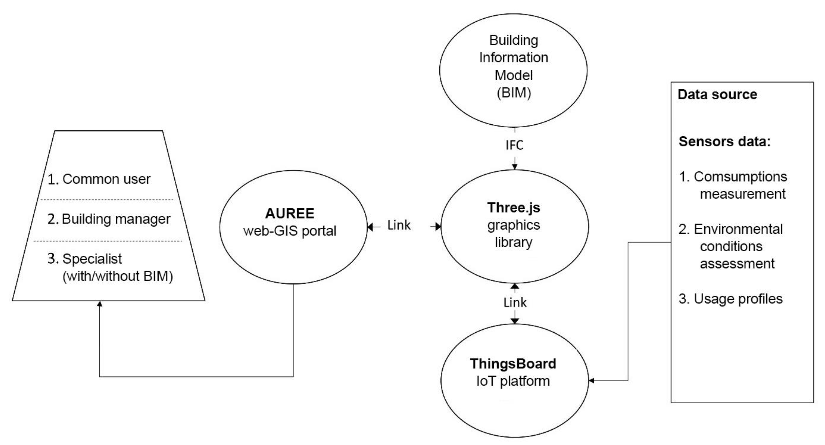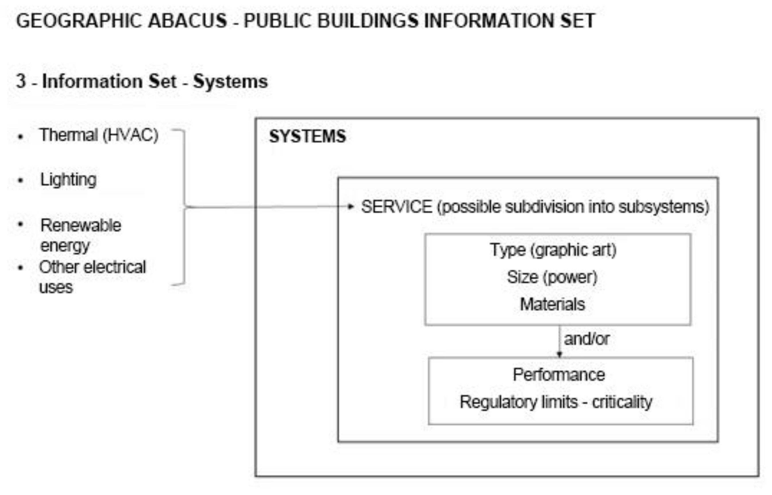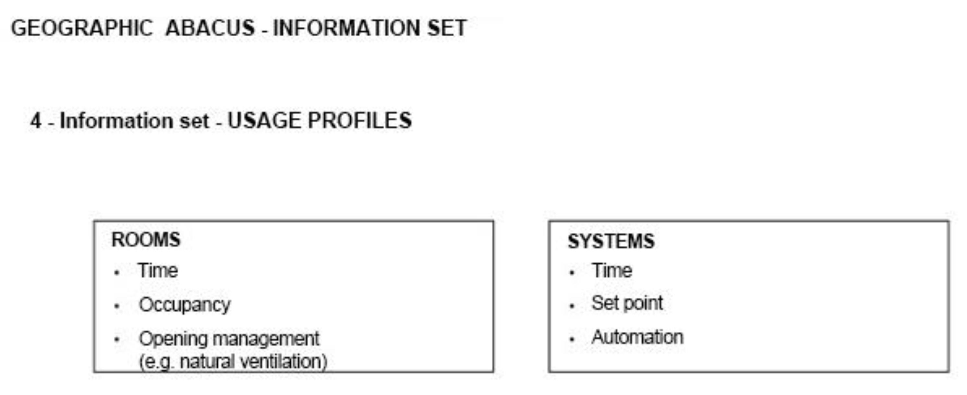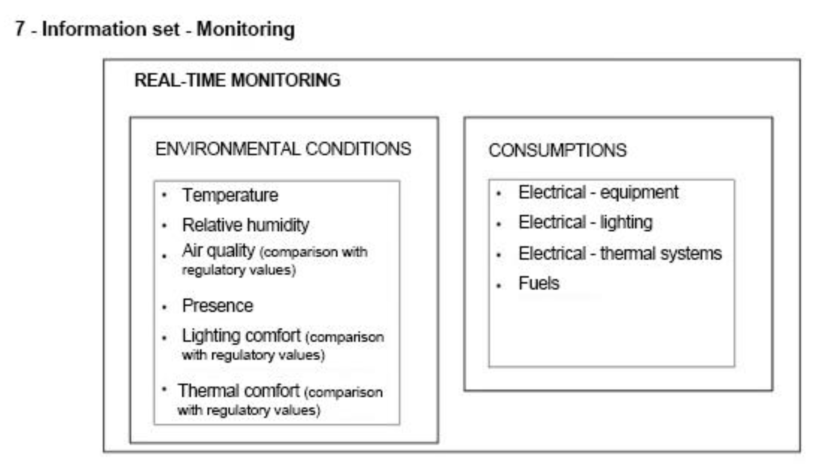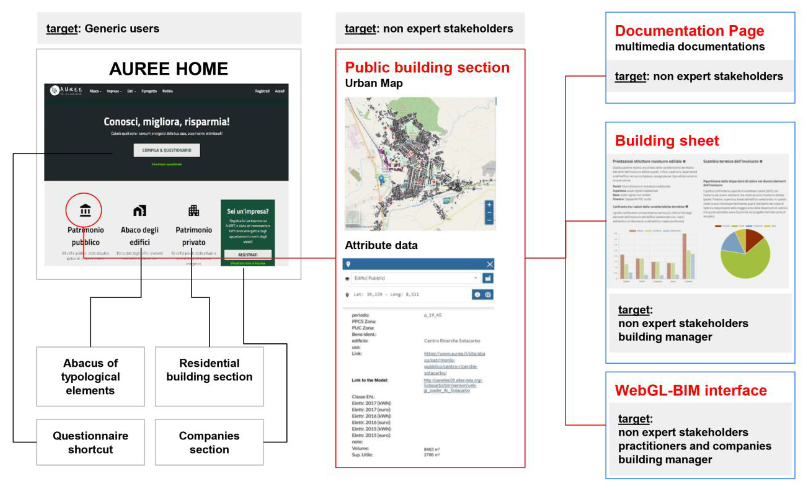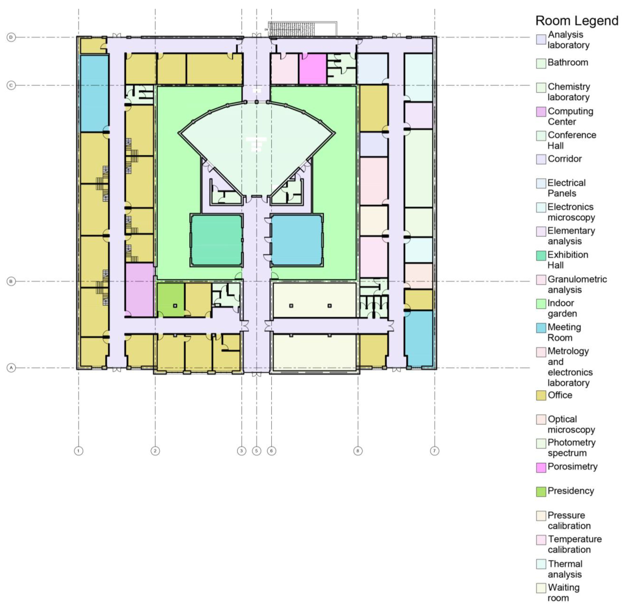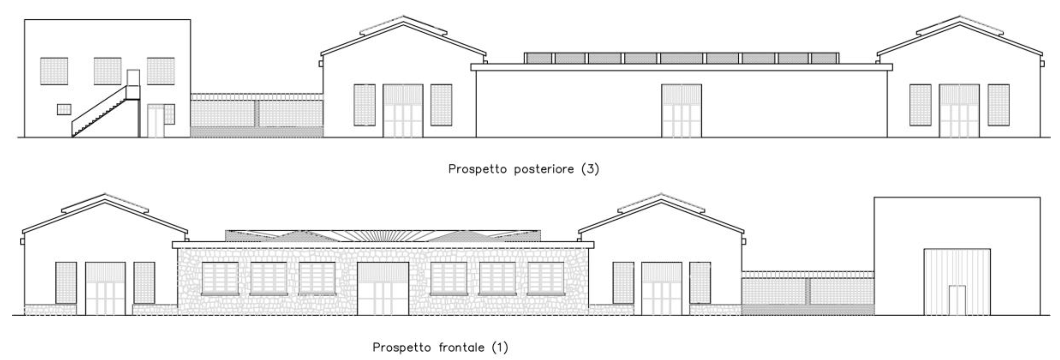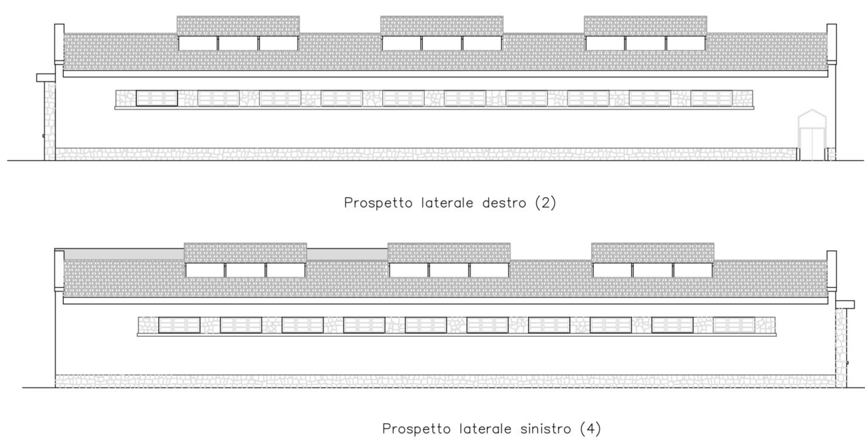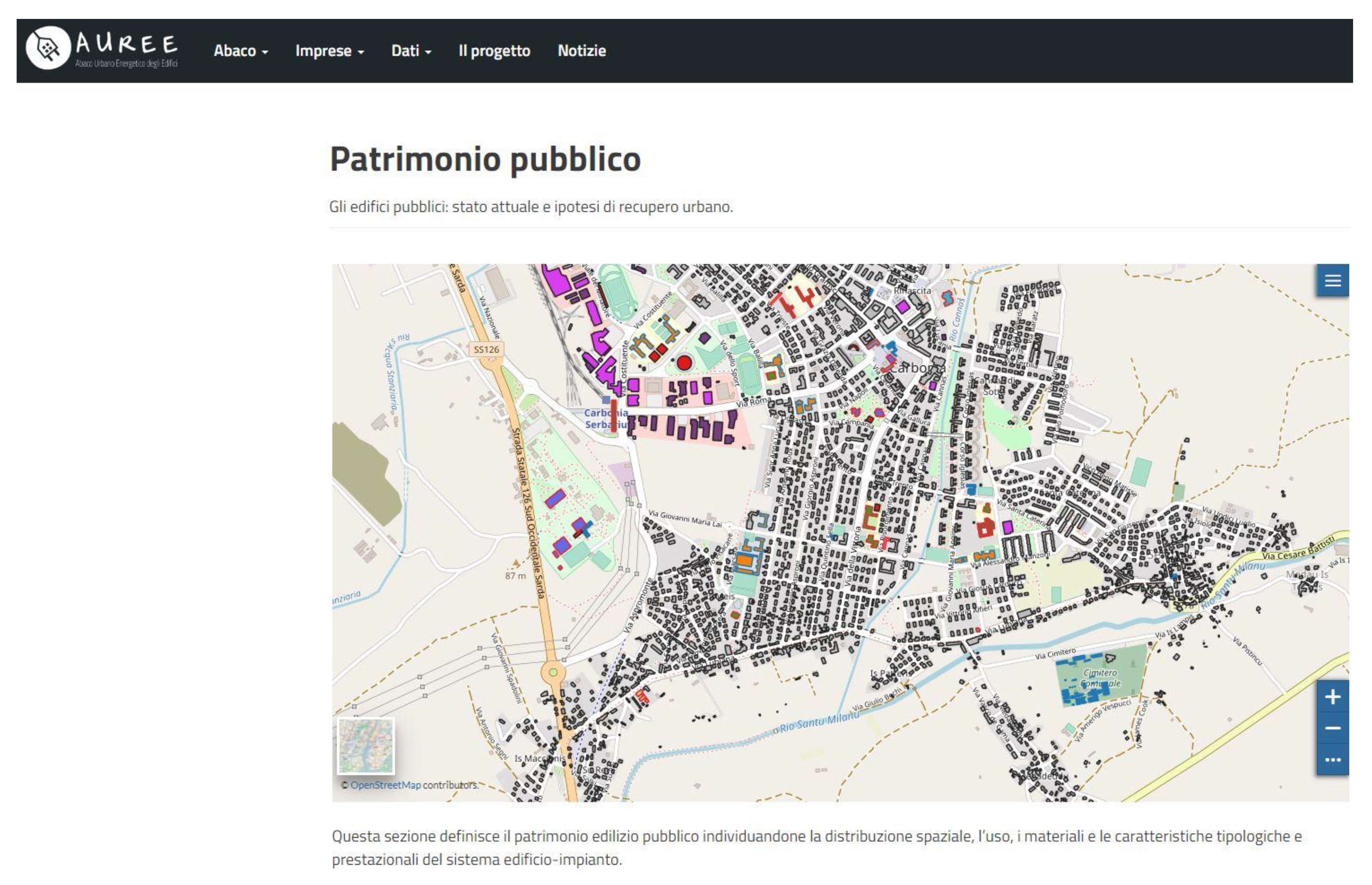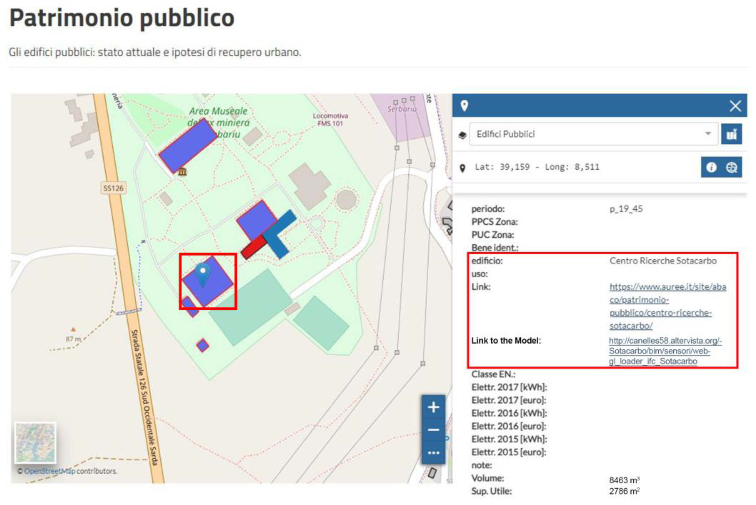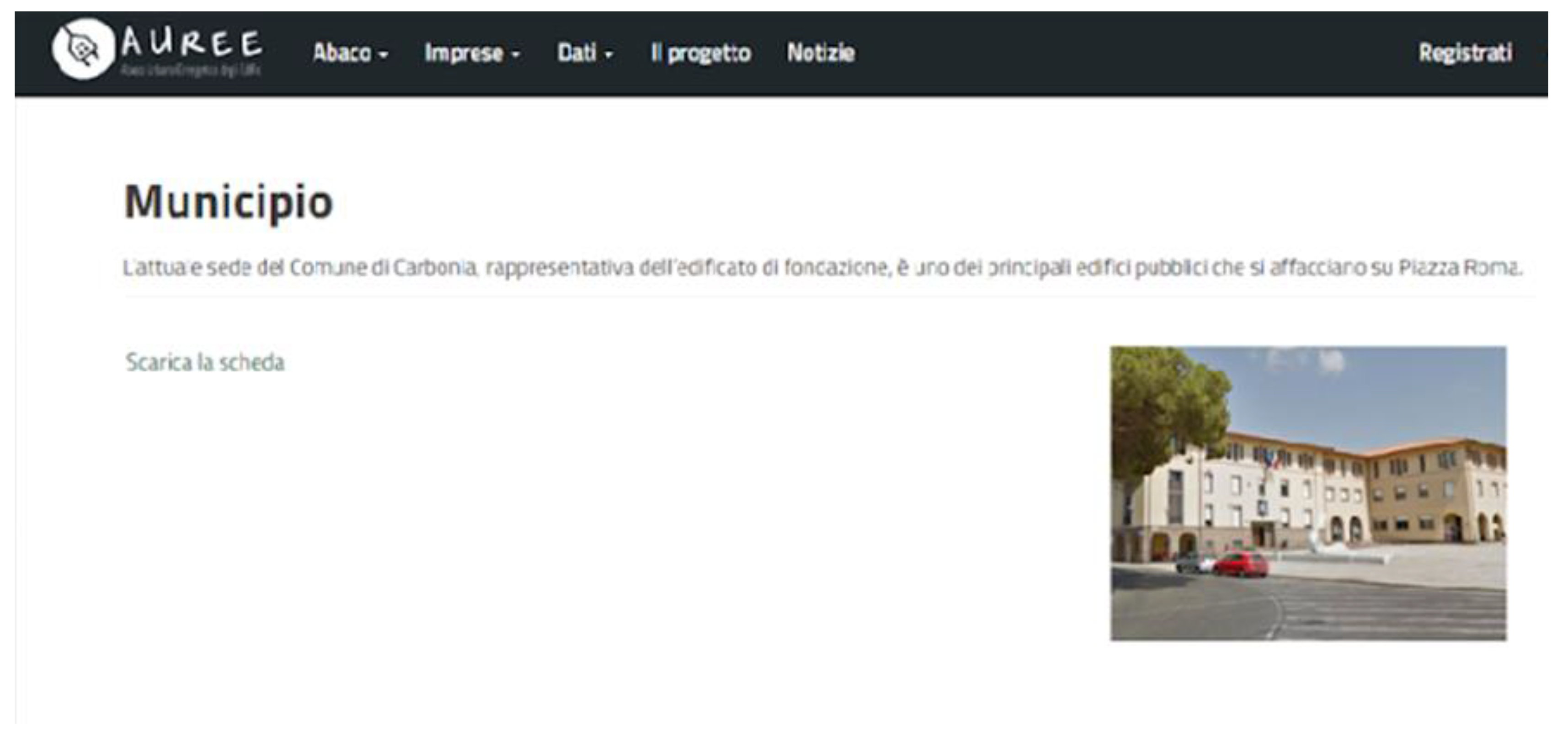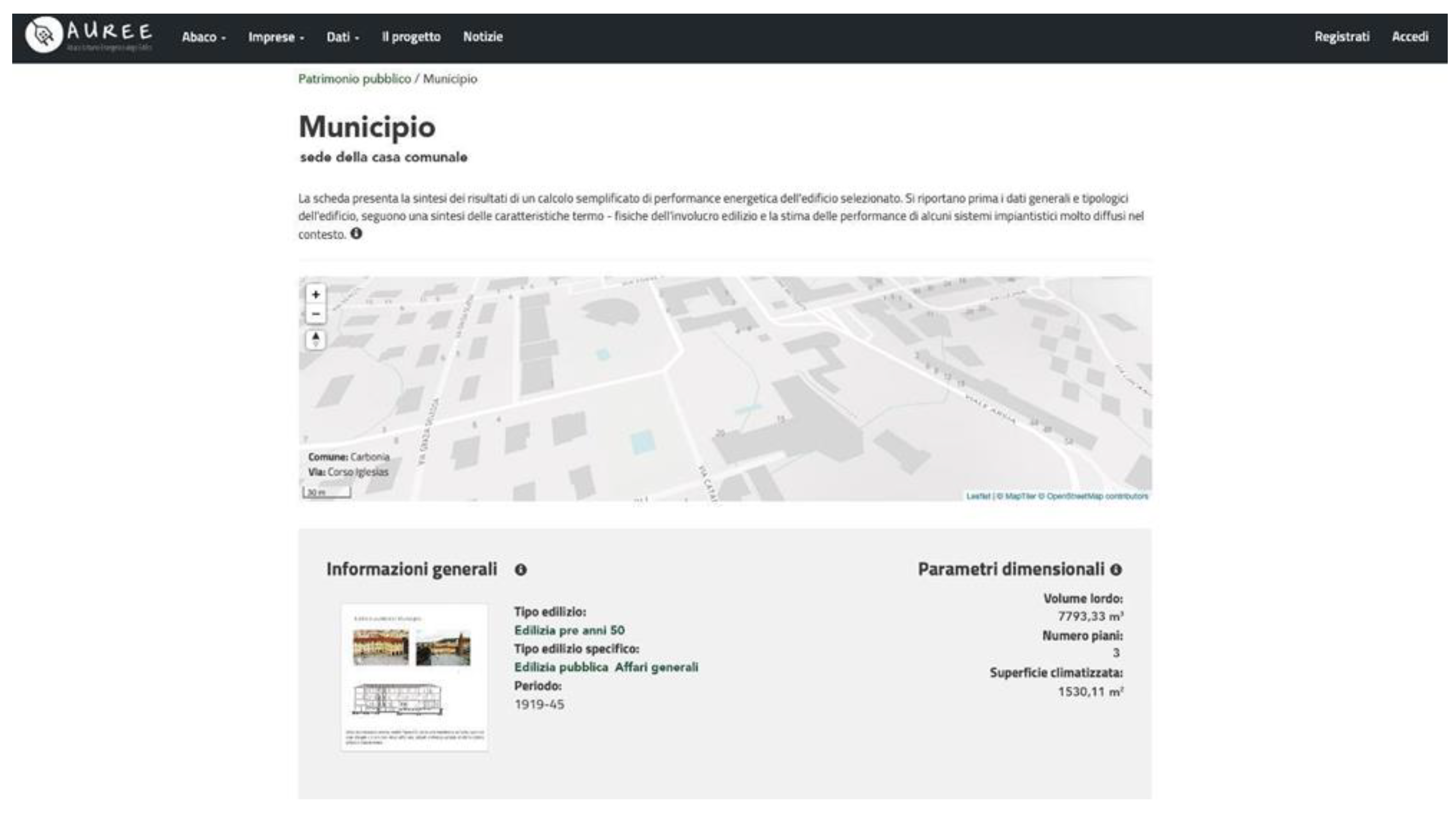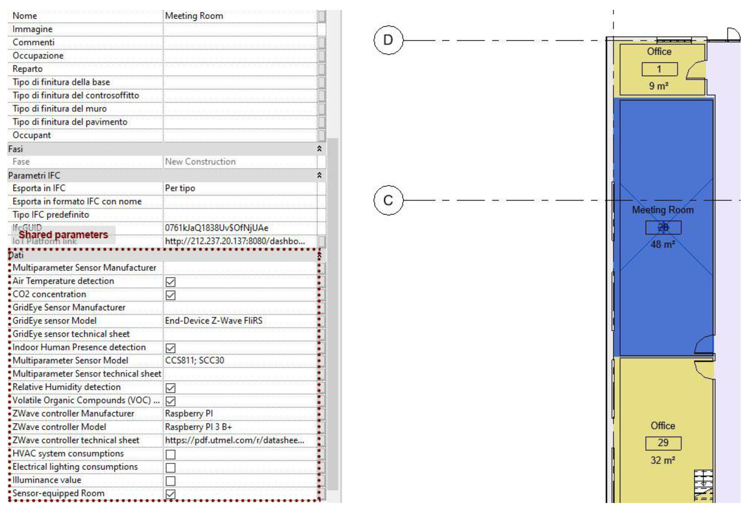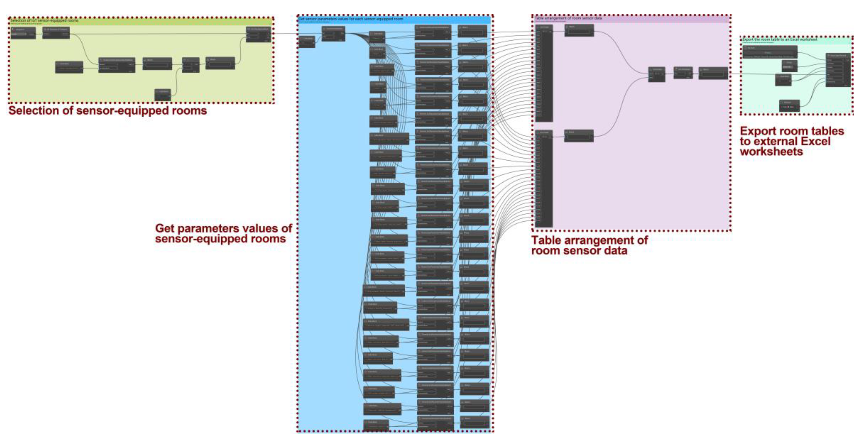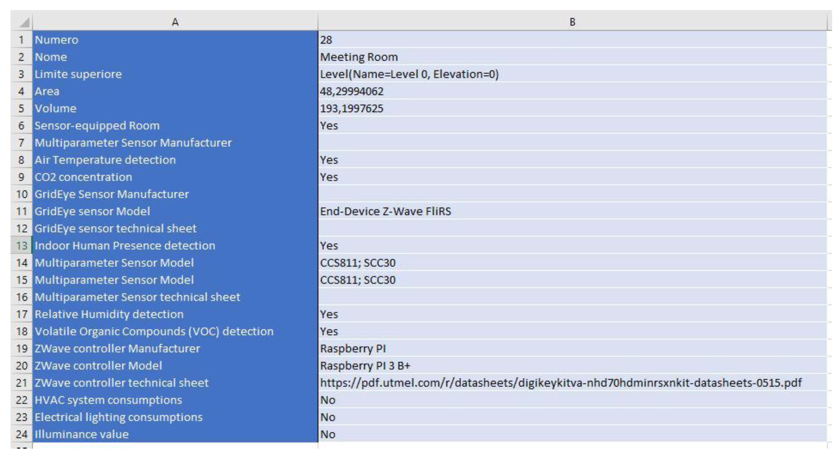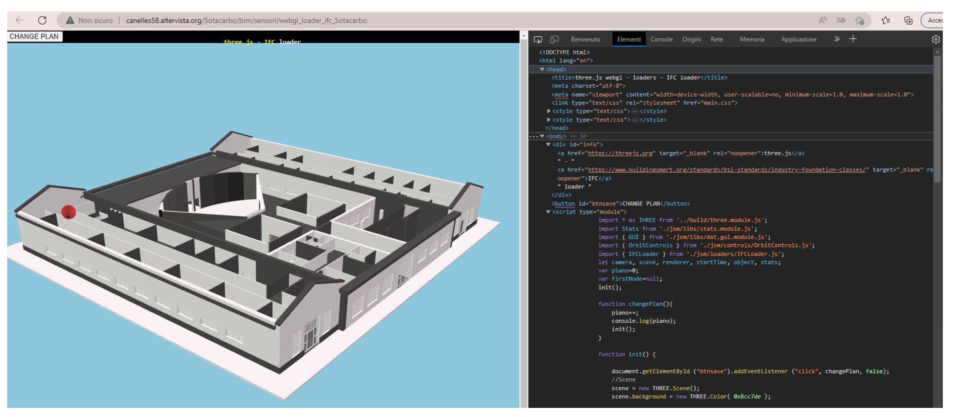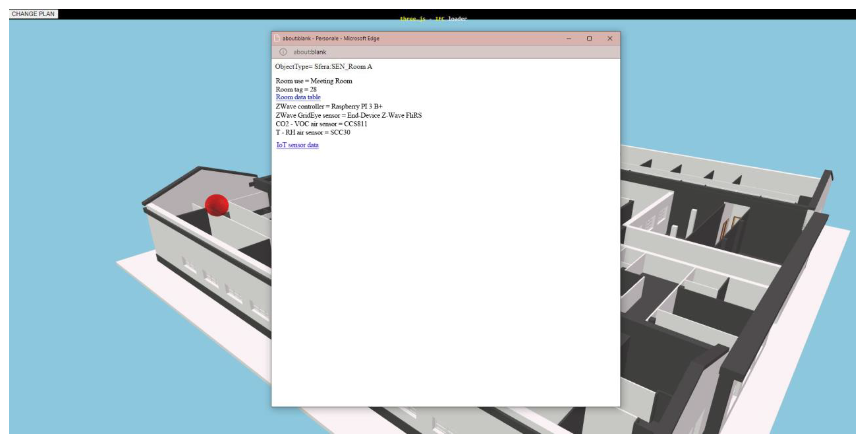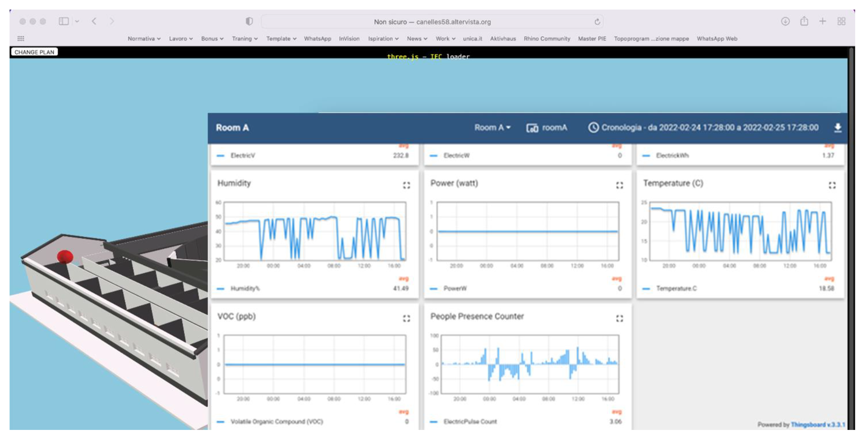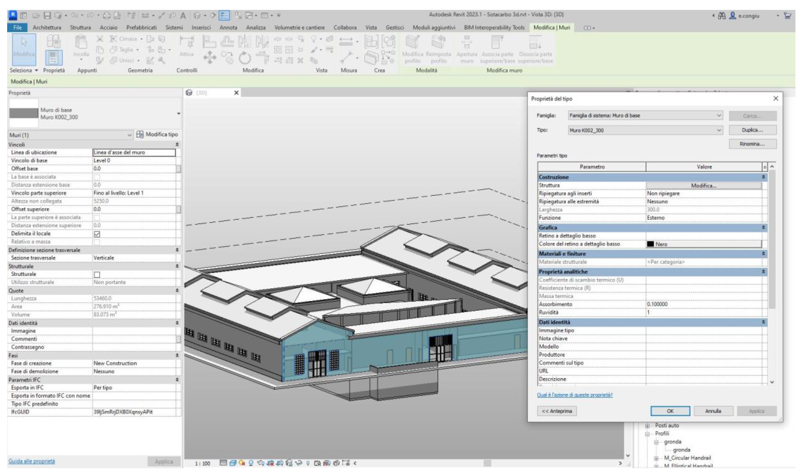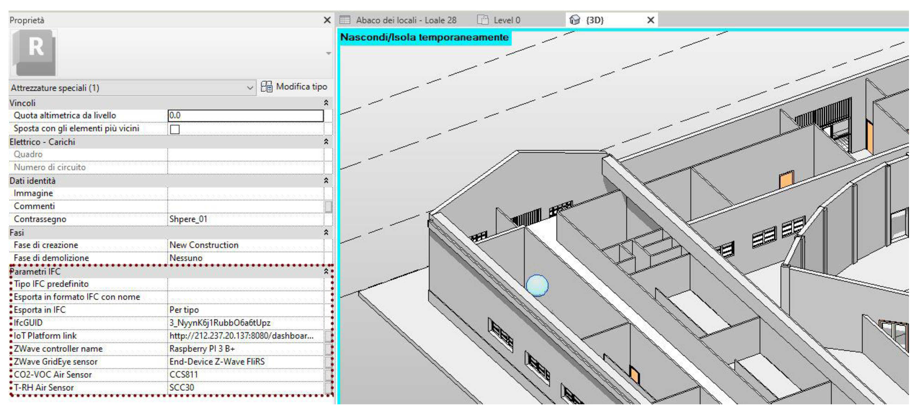Introduction
In July 2021, the European Commission, in the pursuit of its 2050 decarbonization objectives, adopted a proposal for a recast of the Energy Efficiency Directive as part of the European Green Deal package. As an intermediate step it contains legislative proposals to meet the EU objective of at least 55% reduction in greenhouse gas emissions by 2030. In May 2022, within the “REPowerEU plan”, the European Commission proposed an increase to the binding of energy efficiency target from 9% to 13% compared to the 2020 Reference Scenario, aimed at making the European Union independent from third countries fossil fuels [
1]. The energy system will therefore experience a profound transformation, in terms of lower final consumption, induced by growth in efficiency concentrated in particular on the public and private building stock. The electrification share of the system will gradually tend to exceed 50% [
2]. The acceleration of renewable energies becomes a crucial factor: their contribution to electricity generation should reach at least 72% by 2030 and cover shares close to 100% of the overall primary energy mix by 2050, in compliance with the other main values of the transition process [
2].
To address these challenging goals, it is necessary to promote the integration between systems and technologies according to a multi-scalar and inter-sectoral approach. With the aim of making citizens and businesses protagonists of the energy transformation, it is urgent the development of support tools for efficiency interventions and for the promotion of self-consumption and energy communities, the increase of technologies based on Renewable Energies (RES), and the adoption of systems for the efficient management of buildings.
It is widely reported in literature [
3] that lack of shared knowledge between the stakeholders is one of the main barriers for the energy transition, in particular for the urban context. Urban systems are very complex because they are characterized by a plethora of buildings with quite various physical elements and by a mix of stakeholders with often divergent interests: Public Administration (PA) policy makers, companies, homeowners, citizens, etc. The PA should lead the process aiming to make citizens and businesses protagonists of the energy transformation adopting and experimenting best practices and tools for building heritage energy management and valorization [
4].
Developing effective support tools to share knowledge about energy efficiency and RES technologies, policies and measures for the promotion of self-consumption and energy communities based on RES technologies is still a prominent issue on EU agenda [
5]. These types of tools are often based on web interfaces and portals open to the public or restricted to a group of actors; they could be aimed at supporting first design-planning phases of a decisions making process or more likely in just sharing and spreading knowledge and awareness for general citizens or specific kinds of stakeholder [
6]. Some type of portals, as the official Italian portal that show the EPC stats at the national and regional level [
7] collect and represent information about energy performance and/or energy consumption aiming mainly to communicate and share best practices [
8,
9]. Some portals need more interaction with the users asking to fulfill forms sometimes quite complex but can perform basic energy calculation [
10] also with commercial purposes [
11]. With the aim to create a platform to share building energy retrofit potential to also involve companies and investors, some EU projects develop handy geographical interfaces to make scenarios and comparisons between building of the same context [
12]. Other tools are targeted to more technical audience as for supporting urban solar planning [
13] or territorial energy planning [
14] or feasible assessment of energy communities grid configuration [
15,
16].
One of the most critical aspects of these web-based tools is balancing the simplification of concepts and procedures aimed at sharing knowledge with the targeted stakeholders and limiting cost for the implementation, with the reliability and significance of the results. In literature there is still a lack of methodology and tools, in particular those addressed to and tested in contexts characterized by scarcity of resource (economical and human) and lack of base data, as could be widely considered the Mediterranean average sized cities. In these contexts, some practical approaches based on open data and commonly available technologies and expertise should be developed balancing reachable results and resources.
The energy transition of the built environment could not be done without taking advantage of the latest Industry 4.0 technologies (like Internet Of Things devices, cloud computing, digital twins
etc.) as well as of the Building Information Modeling (BIM) methodology and related tools, in order to more effectively monitor and optimize buildings energy consumptions. Chen
et al. [
17] investigated the potential for Construction 4.0, Industry 4.0, and BIM to contribute to sustainable building development towards smart cities advancement. In this regard, the latest literature contributions proposed effective workflows for BIM and IoT integration. Panteli et al. [
18] investigated BIM applications and research trends in different life cycle stages by presenting a comprehensive overview of the state-of-the-art in the field, structured in the pre-, the during and the post-construction stages of buildings. Tzortzopoulos
et al. in [
19] proposed a BIM-based protocol intended for supporting decision making by social housing owners by simulating alternative retrofit options. The combined use of BIM and IoT technologies is playing a key role in the digital transformation of the Architecture, Engineering, Construction and Operation (AEC/O) industry occurring in recent years. This is proved by the increasing interest in this research field, even though BIM and IoT integration investigation is still in an early stage. Di Giuda
et al. in 2018 in [
20] focused on the concept of the “cognitive building” adopted as ideal man-building interface to allow real-time adaptation of indoor conditions and provided services based on users. More specifically, the authors of the paper [
20] presented a new approach aimed at enhancing energy audit procedures by adopting Building Information Modeling (BIM) to gather, spread, filter, and analyze measured data indicative of the envelope energy performance of a real building. The work [
21] of Di Giuda, Pellegrini, Schievano
et al. provided instead a state of the art of the research on BIM applications for Post-Occupancy Evaluation (POE) of existing buildings, by mainly focusing on the use of IoT sensors and Machine Learning. Desogus
et al. proposed a plan for sensor equipment of the “Mandolesi Pavillon”, an iconic building part of the University of Cagliari Campus, in order to monitor indoor thermo-hygrometric conditions and identify compatible retrofit interventions oriented at improving the building energy performance, by also making use of a BIM model of the case study to store and manage real-time monitored data [
22]. Considering the value of Building information modelling in supporting all phases of retrofit process, Sanna
et al. focused on implementing an efficient integration between BEMS (Building Energy Management System) and BACS (Building Automation and Control System) to monitor the indoor comfort of existing buildings [
23,
24]. The effectiveness of BIM-based approaches in storing and managing data coming from sensors was also proved by the study [
25] conducted by Rogage
et al. concerning real-time post-occupancy assessment of residential buildings performance. Similarly, in the context of the final experimental stage of the PRELuDE
3 project [
26], Desogus
et al. tested an integrated use of BIM and low-cost IoT sensors on a real case study (
i.e. the aforementioned “Mandolesi Pavilion”) by also making use of a common data platform to visualize and manage data related to building indoor conditions (e.g., temperature, luminance etc.) and of energy consumptions [
27]. The research contribution [
28] showed a newly developed integrated solution based on a BIM platform and Internet of Things (IoT) to create a self-updating BIM model to monitor thermal conditions in real time.
In this context, the Sotacarbo Sustainable Energy Research Center and the Department of Civil Environmental Engineering and Architecture (DICAAR), Department of Electrical and Electronical Engineering (DIEE), Department of Mechanical, Chemical and Materials Engineering (DIMCM) of the University of Cagliari cooperated in the “Urban Abacus of Building Energy performances – Abaco Urbano Energetico degli Edifici (AUREE) research project, funded by the 2019-21 Triennial Plan for the fulfilment of the Agreement between Ministry for Economic Development and Italian National Agency for New Technologies, Energy and Sustainable Economic Development (ENEA) – Project 1.5 “Technologies, techniques and materials for energy efficiency and energy saving in the electrical end uses of new and existing buildings”.
The project fits into the framework of those tools aimed at creating a fundamental knowledge that can be exploited to accelerate the processes of intelligent integration of renewable energy, energy efficiency, and different sustainable solutions. It can help to achieve decarbonization at the lowest possible cost, on the one hand by accompanying end user toward the choice of a conscious energy behavior and on the other by supporting public administration and decision-makers in the planning of energy measures.
The concept of the AUREE project is a web–GIS GeoBlog portal with customized interfaces aimed at sharing information on the urban built environment and promoting the participation of local stakeholders in its improvement. The methodological approach is specifically addressed to small and medium urban centers, characterized by the low availability of basic data on buildings' energy performance. The town of Carbonia is selected as a relevant case study.
The portal is implemented with an Urban Building Energy Model (UBEM) [
29,
30,
31] based on spatial open data, a typological survey of the built heritage, and a participative web framework, as extensively described in [
32]. It represents the main tool on which the collection and sharing of data on the energy performance of the built heritage of the city of Carbonia are based. The developed methodology consists of an analysis and representation protocol of the building heritage on a geographical basis, combined with a tool for communication and involvement of local actors.
There are also some other sections not directly linked to heritage physical characteristics, but important to define regulation bonds and technological innovation opportunities: territorial context data section and companies’ section. The territorial data are not a simple collection of regulatory constraints, it is an open set of themes that creates a shared background knowledge among decision makers and other stakeholders in order to develop a holistic approach to urban planning.
The Companies section is an open geo database framework addressed to companies and practitioners that work on construction and building renovation local markets, it aims to promote best practices and facilitate demand and offer matching.
This work focuses on content and procedures of the public building section, for more information on other sections some other papers have been published before [
32,
33,
34].
The aim of the paper is describing the part of the system that manages the data on public buildings. A protocol based on energy audit procedures and sensor monitoring is proposed. The approach aims to collect, represent and share the energy-related data on public buildings. A key role is played by energy management interfaces based on BIM and sensors integration that are developed and tested in the research.
Results
Provision of a Carbonia’s public buildings abacus
The public building stock of Carbonia currently counts about 120 public buildings. However, only an abacus of most relevant public buildings was composed by classifying the building heritage based on the relevance of size and use.
An abacus concerning most significant public buildings in Carbonia is composed (see
Table 1) including the Town Hall and other buildings for municipal offices, some buildings for culture like a theatre, a cinema and a library, public schools from nurseries to lower secondary level, the intermodal center etc.
The public buildings included in the abacus are georeferenced by identifying them in a Geographic Information System (GIS) environment (see the related map in
Figure 9), likewise what was done for the private building stock during the previous stages of the AUREE project [
33,
34]. For each building, an information sheet is arranged, by means of a system of interconnected tables (called “dictionaries”) similar to a relational database.
AUREE portal: The public buildings section
As illustrated in the methodology section, the portal is primarily addressed to non-technical users. It aims at presenting the main characteristics of the building stock in order to facilitate the involvement of various local actors in the field of energy retrofitting and renovation of public and private buildings.
The first page is obviously the home page
Figure 10, with the links to the main sections of the portal: residential buildings, typologies and public buildings. The Home page also includes a direct link to the questionnaire that allows the simulation of the energy retrofitting potential of a residential unit or building, plus a news section, a link to the section dedicated to local companies, and a repository of other layers and documentation that may be related to the main subject of the portal (technical regulations, local urban planning, etc.).
Currently, not all sections of the portal are fully operational and freely accessible online, some are still being tested. The section focused on public buildings, which is the subject of this work, is currently being developed in beta version and shows the contents of some buildings that have been analyzed in the context of the research.
The map that constitutes the first level of knowledge is directly accessible from the home link. It mainly contains the map of the urban center with the layer of Carbonia’s public buildings, which collects a summary of the most relevant information. The navigator (
Figure 11) allows to explore the map by activating some spatial themes based on the general characteristics of the building. The attributes data can be grouped into general information, historical series of energy consumption, and other typological energy performance information
Table 2. At present, only the buildings analyzed in this work has been implemented on the layer, but procedures and tools are being defined to allow PA building managers to update the geographic database while performing their usual activities. From the map, through some direct links, it is possible to be headed to the other sub-sections of the public buildings page.
The link in the map allows to access the environment dedicated to the visualization and interaction with the BIM model and with the sensors, described in detail in this work. This interface goes into more detail on the building's energy management activities and it could constitute a background knowledge for the development of a design activity. Therefore, it constitutes the level of information with the highest technical content in the section of public buildings and it is primarily aimed at the technical managers of the structures. Anyway, future research developments are aimed at simplifying the interfaces to facilitate non-technical users as well.
The documentations page (
Figure 12) is aimed at a not necessarily technical audience, but they must have at least an interest in increasing knowledge about the building. From an IT point of view, it is a simple page for collecting and cataloging generic multimedia documentation (text, video, pictures
etc.) focused to the specific building, such could be: historical information, renovation projects, other useful links, and more. The documents are labeled with the building's unique code, and currently, the research work is addressed on a semantic classification framework to support the search for information when data becomes numerous.
The building summary sheet (
Figure 13) aims to collect and represent information about the energy performance and retrofit potential of the building in a synthetic way, in order to support the decision-making process of the public administration managers and promote the participation of local stakeholders. The baseline information can be obtained from some common technical documents easily available in the context of building asset management activities, such as energy diagnosis, Energy Performance Certificates (EPC), project reports, and documents for legal energy minimum requirements verifications [
49]. The EPC should be easily reached for most public buildings because those with an indoor area greater than 200 square meters and buildings that renovate their systems have to make it publicly available (D.L. n. 63/2013 [
50]). The summary sheet can facilitate the strategic-decision phase of the PA building energy manager by providing a framework for organizing and representing available data and a tool for comparing different retrofit scenarios. More details on this sheet will be the subject of another publication.
The other sub-sections, that constitute the levels of higher information depth described in the methodology, could be reach from the attribute section:
BIM authoring
In accordance with the proposed methodology described in detail in previous section §2, the Building Information Modeling methodology is adopted to digitally represent the Sotacarbo’s headquarters to properly store into specific parameters some significant information concerning the technical features of sensor devices and controller. As far as the main characteristics of the envelope and structures are concerned, it is assumed that the building is characterized by the same construction systems (described in §3.2) as the neighboring blocks.
The digital construction of the BIM model is primarily aimed at reorganizing and systematizing all information collected during the building knowledge process, by properly assigning relevant information concerning the building real components to their corresponding virtual elements in the model. To this end, the Autodesk Revit software is adopted as BIM authoring tool as it proved to be currently the most suitable to be included in the proposed workflow.
Figure 14.
Implementation of the BIM model: workflow chart.
Figure 14.
Implementation of the BIM model: workflow chart.
Figure 15.
BIM model of the Sotacarbo’s headquarters.
Figure 15.
BIM model of the Sotacarbo’s headquarters.
Starting from an accurate analysis of the information assets gathered during the building knowledge process, relevant geometric and non-geometric data that needed to be parametrically digitalized by the information modelling are selected, in accordance with the Level Of Information Need (LOIN) [
35] required for the project goals. BIM models should not be considered as all-encompassing containers for all kind of information concerning building assets or projects, but rather as digital databases of graphical and alphanumeric information properly selected and structured for a specific objective. To be more precise, only general information concerning the building envelope features are included in the BIM model as it is not aimed at being subjected to energy analysis. Consistently with the main goals pursued by this work, detailed information concerning the installed IoT sensors are collected by specific parameters assigned to the building rooms, as shown in
Figure 16. Moreover, as room entities are not considered to be exported to the IFC-based WebGL scene, a specific set of IFC parameters including some general information concerning the installed IoT sensors is assigned to a generic parametric object, simply represented as a sphere (as shown in
Figure 19), designated to be exported as part of the IFC model and to be properly linked to the IoT platform for real-time data monitoring.
In
Figure 17 a visual programming code implemented by Dynamo is presented. By the presented code, executable by the Dynamo player, information tables concerning sensor-equipped rooms are automatically arranged and exported to external Excel worksheets (see the
Figure 18), made available via cloud by a specific web link from the web-GL scene.
The building is first decomposed into technical components (leading to the building PBS – Product Breakdown Structure), in order to properly select the information to capitalize for each of them, consistently with the required LOIN (see the
Figure 14).
Then, the digital construction of the Building Information Model (shown in
Figure 15) is carried in two stages:
A modeling one, where all components were geometrically modelled, based on technical drawings made available by the Sotacarbo company and on surveys data
A parametrization one, where all information were assigned to each building component by storing them into specific parameters.
The choice of the most suitable codification system for BIM virtual objects represents another crucial step in this work to ensure quality in communication and interoperability between all subjects involved in the process. More specifically, the code system herein adopted is created based on the UNI 8290 standard [
51] but also enhanced in order to identify each single item in the model, with exact location.
Figure 19.
BIM model: parametric sphere object and related IFC parameters including IoT platform link.
Figure 19.
BIM model: parametric sphere object and related IFC parameters including IoT platform link.
WebGL graphic libray
As anticipated in the methodological section, game engines based on WebGL applications (i.e. Web Graphics Libraries) are adopted to make accessible the BIM model also to non-technical users and ease the display of real-time monitoring data. WebGL tools enable 3D visualization scenarios accessible via browser.
Among the WebGL graphics libraries available in open source, the “three.js” java-based library [
37], developed by the MIT (Massachusetts Institute of Technology), is chosen. The choice is justified by the possibility of using the java programming language, as well as by the ability of importing BIM models via the IFC (Industry Foundation Classes) non-proprietary standard format [
38].
Before exporting the BIM model to an adequate IFC format, proper display filters are applied to ease visualization and selection of the building virtual components, which are also linked to the aforementioned “Thingsboard” platform for sensors data monitoring. Programming operations through java language have been necessary to further simplify the IFC model visualization and management.
At the end of this WebGL-based process, schematically represented by the flowchart in
Figure 20, the web address of the “ThingsBoard” platform is allocated to a specific BIM object (highlighted as a red sphere in the
Figure 21).
The WebGL information model is currently available and queryable via browser, whose web address is provided by the AUREE web-GIS portal (see the
Figure 5). In this regard, it is worth noting that only the IFC objects linked to the “Thingsboard” IoT platform are made selectable on the “three.js” scene (see the
Figure 21 and
Figure 22). As remarked in the previous section, each sensor-equipped room (even though only one room has been provided with IoT sensors so far) in the IFC model is also connected to the related information table by means of a specific web link (see the
Figure 22).
Real-time data monitoring: the sensor-based infrastructure
The Department of Electrical and Electronic Engineering (DIEE) of the University of Cagliari has created devices characterized by a minimal implementation and management cost (maintenance and energy consumption), suitable for environmental parameters monitoring (CO2, VOC, temperature, relative humidity) and indoor human presences detection (GridEye), constituting a network of wireless sensors managed by a gateway device. The aim is to verify the dynamic and steady-state performance of both the sensor devices and the wireless network with particular reference to the precision and repeatability of the indoor parameters measurements and the level of energy consumption of the system.
Two types of devices have been built:
multi-parameter sensor, capable of the carbon dioxide concentration (CO2), volatile organic compounds (VOC), air temperature and relative humidity in simultaneous measurement.
sensor for detecting indoor human presence.
The prototype of sensor devices is placed in communication with each other and with a gateway positioned inside the monitored environments to communicate with all the devices in the network. The sensor devices, which also act as network nodes, use mesh technology, particularly the Z-Wave protocol. At the same time, the gateway communicates with the cloud via wi-fi standard. The data acquired by the sensors are available in the cloud platform, making it possible to calculate, for example, the comfort indexes.
Operationally, the implemented sensor network is installed in the Sotacarbo Research Center in the city of Carbonia. The devices are configured to send the measurement data to the ZWave controller, which packages the data and sends them at regular intervals, set by the user when configuring the Controller/Raspberry. The management of the data acquired by the sensor devices is shown and stored by the platform “ThingsBoard” (
Figure 24). Each controller sends the data to the platform using the APIs made available by the same platform. The user must first create a data channel to merge the abovementioned packages. The data is then represented graphically through appropriate widgets on the “ThingsBoard” platform.
The network of sensors, created in the laboratory, is subjected to appropriate tests to verify their performance regarding radio frequency coverage and reliability of the data detected and power consumption.
The evaluation of the system's performance is carried out in three steps:
the first step consists in verifying the values read by the sensors locally, i.e., at the microcontroller level, through a serial interface and the connection of the electronic card to a PC to obtain a monitoring of the values.
the second step concerned the aspects relating to the reception of data transmitted by the microcontrollers via the Z wave - network.
the third step concerns the check of the communication of the gateway with the "in-cloud" system.
From the scientific point of view, the most significant aspect concerns the reduction of power consumption of the wireless sensor and the gateway, thanks to the use of "low power" technologies and the implementation of energy harvesting technologies.
Energy harvesting technologies efficiently capture, accumulate, and manage the ambient energy and supply it in a form that can be used to empower electronic devices.
In this way, extending the energy autonomy of the wireless sensors and reducing the cost of periodic maintenance linked to battery replacement has been possible. In the near future, energy harvesting will allow for the creation of self-powered, low-cost radio sensors that do not require batteries but only a supercapacitor device for energy storage.
This would reduce the environmental impact of the sensors in terms of energy used for their operation and the disposal of particular waste, such as accumulators. As is well known, current lithium-ion technologies contain a high percentage of dangerous heavy metals that must be disposed of and recycled with high costs and environmental repercussions. In this regard, low-cost technologies for the recycling and recovering of heavy metals present in the latest generation batteries are being developed within the RecLionBat project.
In
Figure 24 it is shown how sensors data are accessible in real-time by the link from the BIM model, made available in the WebGL scene, to the open-source platform Thingsboard. It is worth mentioning that the WebGL scene is made in turn available via a URL included in the building information sheet uploaded on the AUREE web-GIS portal, as the main overall objective of the present work is to make easily accessible, to any unqualified user, real-time information concerning public buildings usage.
Discussion
The present paper shows and discusses the last findings of the AUREE project whose latest research is focused on improving the developed UBEM-based methodology to effectively implement the portal section designated for public buildings in Carbonia (Cagliari, Italy). The main purpose of the AUREE Web-Geoportal is to provide a useful open tool to share knowledge about energy performance of residential and public buildings with the dual purpose of increasing end-users’ awareness regarding proper energy behavior and of supporting public administrations and other decision-makers in sustainable building management.
The implementation of the public building section, which is subject of this paper and currently being developed in beta version, has started with the provision of an urban abacus of most relevant public buildings in Carbonia, classified by the related construction period and use category. As first level of knowledge, a queryable 3D map of the public building stock is provided through GeoNode and made available in the AUREE portal. From the map, through some direct links, it is possible to access the documentation pages related to the most relevant public buildings subject of this work. Documentation pages and related buildings summary sheets are intended for providing both common citizens and facility managers with some general, historical and also technical information about the building features, its system equipment, use and potential retrofit scenarios. It is worth underlining that the implementation of the AUREE section designated for public buildings required a different approach with respect to the residential buildings part (subject of previous published contributions), as the typification of the public building stock and the identification of its archetypes have been deemed needless.
Moreover, it is shown in the present work how it was also possible to deepen the knowledge level for public buildings by integrating the UBEM-based methodology with a BIM-IoT framework aimed at collecting and processing real-time data concerning buildings occupancy and indoor environmental conditions, by taking advantage of low-cost IoT sensors. This additional framework part, which is of primary relevance in this paper, introduces a building link in the map to directly access an open WebGL 3D scene designated for enabling a dynamic visualization of the building information model (BIM) and the selection of objects linked to the IoT platform, to access data from real-time monitoring. Even though this experimental part of the methodological framework has been tested only on a pilot case study (i.e. the Sotacarbo Headquarters), the workflow can be assumed as replicable and scalable.
The results emerged from this work demonstrate that it is possible to create an open system, which can be intuitively consulted by "non-expert" users as well, to display real-time monitoring data, such as those of sensors used to measure the energy consumption of a building, its internal environmental conditions and usage profiles. The system is fully open, works with sensors whose data are available via cloud and do not need any specific proprietary tool, except the exportation of ifc model that can be created with any BIM authoring. The present study therefore contributes to confirm the key-role that Building Information Modeling (BIM) and the latest Industry 4.0 technologies (like Internet Of Things devices, cloud computing, digital twins etc.) may have in the energy transition of the built environment, in a sustainable perspective of optimizing buildings energy consumptions in an urban scale.
From a broader perspective, the proposed tool could provide a valid open support for controlling and improving the management of rising renewable energy communities [
52] made up of several buildings which, in symbiosis, organize collective and citizen-driven energy actions aimed at optimizing the production and consumption of energy from installed renewable sources locally.
Figure 1.
Workflow of information exchange between the monitoring system, the BIM model and the web-GIS portal.
Figure 1.
Workflow of information exchange between the monitoring system, the BIM model and the web-GIS portal.
Figure 2.
Systems information set for a geographic abacus of public buildings.
Figure 2.
Systems information set for a geographic abacus of public buildings.
Figure 3.
Usage profiles information set for a geographic abacus of public buildings.
Figure 3.
Usage profiles information set for a geographic abacus of public buildings.
Figure 4.
Monitoring information set for a geographic abacus of public buildings.
Figure 4.
Monitoring information set for a geographic abacus of public buildings.
Figure 5.
AUREE web-GIS portal: structure and target users.
Figure 5.
AUREE web-GIS portal: structure and target users.
Figure 6.
Sotacarbo Research Center – Ground floor plan with room uses.
Figure 6.
Sotacarbo Research Center – Ground floor plan with room uses.
Figure 7.
Sotacarbo Research Center – Front (down) and back (up) views.
Figure 7.
Sotacarbo Research Center – Front (down) and back (up) views.
Figure 8.
Sotacarbo Research Center – Right (up) and left (down) views.
Figure 8.
Sotacarbo Research Center – Right (up) and left (down) views.
Figure 9.
Carbonia public buildings represented on AUREE Web-GIS portal
Figure 9.
Carbonia public buildings represented on AUREE Web-GIS portal
Figure 10.
Home page of the AUREE portal
Figure 10.
Home page of the AUREE portal
Figure 11.
AUREE portal: information table of the pilot case study (i.e. the Sotacarbo Research Center headquarters).
Figure 11.
AUREE portal: information table of the pilot case study (i.e. the Sotacarbo Research Center headquarters).
Figure 12.
Documentation page.
Figure 12.
Documentation page.
Figure 13.
Sample of the building summary sheet.
Figure 13.
Sample of the building summary sheet.
Figure 16.
Instance Shared Parameters collecting information concerning IoT sensors placed in rooms.
Figure 16.
Instance Shared Parameters collecting information concerning IoT sensors placed in rooms.
Figure 17.
Dynamo visual programming code to export data tables of sensor-equipped rooms to external Excel worksheets.
Figure 17.
Dynamo visual programming code to export data tables of sensor-equipped rooms to external Excel worksheets.
Figure 18.
Data table of the sensor-equipped room exported to an external Excel worksheet.
Figure 18.
Data table of the sensor-equipped room exported to an external Excel worksheet.
Figure 20.
WebGL 3D scene implementation: workflow chart.
Figure 20.
WebGL 3D scene implementation: workflow chart.
Figure 21.
WebGL-based three-dimensional visualization of the Building Information Model of the Sotacarbo’s headquarters on Three.js [37.]
Figure 21.
WebGL-based three-dimensional visualization of the Building Information Model of the Sotacarbo’s headquarters on Three.js [37.]
Figure 22.
Three.js scene: selection of an object linked to an Excel room data table and to the Thingsboard IoT platform [
39] to access sensor real-time da.ta
Figure 22.
Three.js scene: selection of an object linked to an Excel room data table and to the Thingsboard IoT platform [
39] to access sensor real-time da.ta
Figure 23.
Implementation and test of the sensor-based infrastructure: workflow diagram.
Figure 23.
Implementation and test of the sensor-based infrastructure: workflow diagram.
Figure 24.
Access to the “Thingsboard” IoT platform: real-time data monitoring.
Figure 24.
Access to the “Thingsboard” IoT platform: real-time data monitoring.
Table 1.
Abacus of selected Carbonia public buildings
Table 1.
Abacus of selected Carbonia public buildings
| Building Name |
Building Use |
Building tag1
|
Construction period |
| Town Hall |
General affairs |
001_AMM |
1919-1945 |
| The “Littoria” Tower |
General affairs |
002_AMM |
1919-1945 |
| Council Room |
- |
- |
- |
| “Ex-ENAL” offices |
General affairs |
003_AMM |
1919-1945 |
| Ex-Courthouse |
General affairs |
004_AMM |
1981-1990 |
| “The old’s man house” |
Social services |
005_AMM |
1919-1945 |
| Central Theatre |
Culture |
006_AMM |
1919-1945 |
| Central Cinema arena |
Culture |
007_CLT |
1919-1945 |
| Library |
Culture |
008_CLT |
1991-2000 |
| “Deledda” primary school |
Public education |
009_CLT |
2006-2010 |
| “Ciusa” primary school |
Public education |
010_SCL |
1946-1960 |
| “Via Mazzini” primary school |
Public education |
011_SCL |
1961-1970 |
| “Satta” lower secondary school |
Public education |
012_SCL |
1946-1960 |
| “Don Milani” lower secondary school |
Public education |
013_SCL |
1991-2000 |
| “Via Dalmazia” nursery school |
Public education |
014_SCL |
1991-2000 |
| “Santa Caterina” nursery school |
Public education |
015_SCL |
1991-2000 |
| “Via Lubiana” district |
General affairs |
016_AMM |
1991-2000 |
| The “Sulcis Villa” |
Culture |
039_CLT |
1919-1945 |
| Ex-“Via Dante” secondary school |
Heritage |
041_AMM |
2001-2005 |
| Intermodal centre |
Public transport |
042_AMM |
2006-2010 |
| “Via Mazzini” municipal offices |
Local police |
044_AMM |
1919-1945 |
| “Via B. Sassari” nursery school |
Heritage |
047_AMM |
1919-1945 |
| Employment office |
Heritage |
- |
1971-1980 |
| “Piazza Cagliari” minimal houses |
- |
- |
- |
| “Via Trieste, 21” houses |
Public housing |
- |
1946-1960 |
| Ex-classical high school |
Heritage |
- |
1919-1945 |
Table 2.
AUREE: Attribute data for public buildings
Table 2.
AUREE: Attribute data for public buildings
| Attribute name |
Attribute description |
| periodo |
Construction period |
| PPCS Zona |
Zone in the city historical center |
| PUC Zona |
Zone in the city urban plan |
| Bene identit. |
Listed building as identity asset |
| edificio |
Building name |
| uso |
Intended use |
| Link |
Web-link to the building documentation page |
| Link to the Model |
Web-link to the BIM-WebGL interface |
| Classe EN. |
Energy performance class of the building |
| Elettr. yyyy [kWh] |
Electricity consumption in year yyyy |
| Elettr. yyyy [euro] |
Cost for electricity consumption in year yyyy |
| note |
Annotations |
| Volume |
Volume of the building |
| Sup. Utile |
Usable area of the building |
