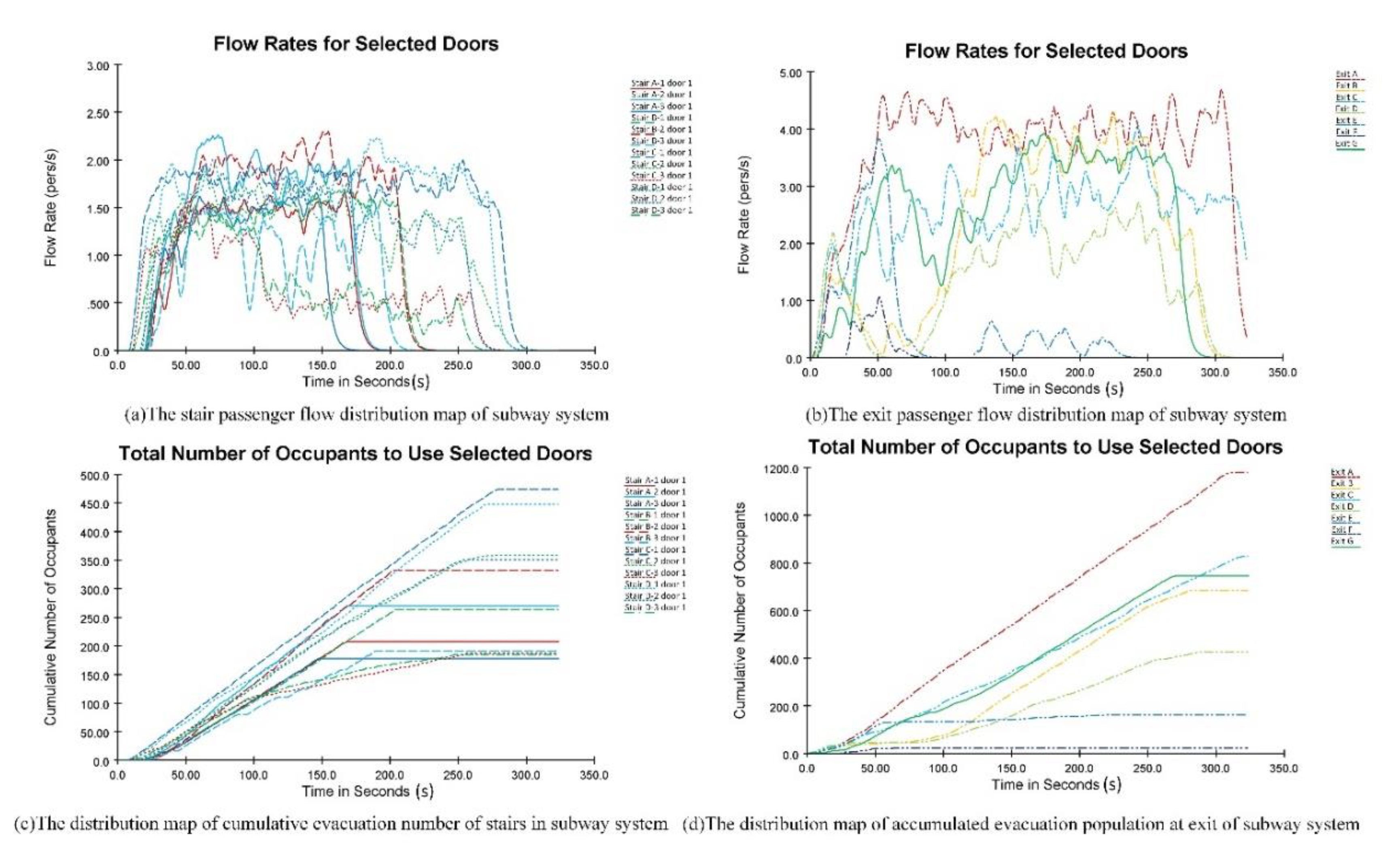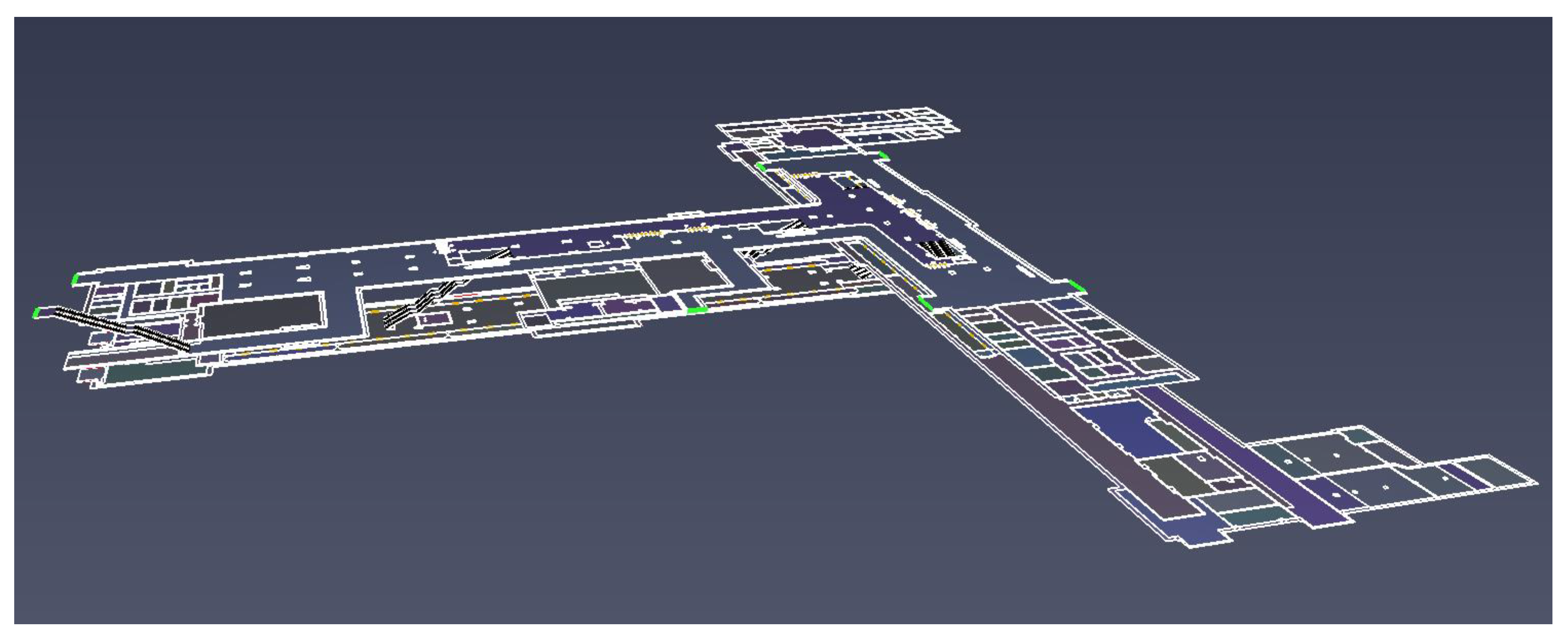Submitted:
28 April 2023
Posted:
28 April 2023
You are already at the latest version
Abstract
Keywords:
1. Introduction
2. Establishment of the Evacuation Time Model
2.1. Model Assumptions
- (1)
- The number of people on the stairs is negligible before the evacuation and does not hinder the evacuation.
- (2)
- When the evacuation begins, the impact of the passenger flow hedging in subway stations is not considered.
- (3)
- The numbers of people in the subway, platform, and station hall are all subject to average distributions. In other words, the selection of each elevator and passage is affected by subjective factors, and each stairway and passage has the same capacity.
- (4)
- At the beginning of the evacuation, the automatic escalators are stopped and used as walking escalators (stairs).
- (5)
- For the people on the floor of the station hall, the gates are fully open, and the ticket gates are used as evacuation gates during the emergency evacuation.
- (6)
- For the stairs leading from the station hall to the ground floor, the hindrance to pedestrians caused by the stairs’ inflection points is not considered.
- (7)
- The stairs connecting the two platforms in the transfer station are not used as the planned evacuation route for emergency evacuation.
2.2. Evacuation Model Equations
- (1)
- t1: Time to evacuate from the subway to the platform
- (2)
- t2: Time to evacuate from the platform to the stairway entrance
- (3)
- t3: Time to travel the stairs from the platform
- (4)
- t4: Time to evacuate from the station hall floor to the exit
- (5)
- t5: Time to evacuate from the exit to the ground floor
- (6)
- Additional equations used in the calculations are
3. Subway Station Case Study using the Evacuation Time Model
3.1. Statement of the Research Case
3.2. Theoretical Model Value Analysis and Evacuation Time Calculation
3.3. Simulation Experiment Research and Comparative Analysis with Pathfinder


5. Conclusions
- (1)
- An emergency evacuation time model has been established for a subway station’s complex structure, accounting for factors such as the horizontal flow rate of passengers, the physical parameters of the subway facilities, and the crowd density. According to the data obtained using the model, it can be concluded that the evacuation time is influenced mainly by the horizontal walking distance, horizontal flow rate, subway train size, and the physical parameters of the stairs.
- (2)
- The emergency evacuation model can predict the locations of bottleneck points. These bottleneck points are the gates > car doors > stairs (in descending order). “Arch-shaped” congestion is most likely to occur at the gates. The model provides a foundation for evaluating the emergency evacuation capacity of multiline subway transfer stations and is an effective reference for formulating emergency evacuation plans.
- (3)
- The evacuation time calculated by the mathematical model is consistent with the time obtained in the simulation experiment using the Pathfinder software, with an error of 5.4%, indicating that the emergency evacuation model established in this paper is scientific and reasonable.
Author Contributions
Funding
Institutional Review Board Statement
Informed Consent Statement
Data Availability Statement
Conflicts of Interest
References
- Shi, C.; Zhong, M.; Nong, X.; He, L.; Shi, J.; Feng, G. Modeling and safety strategy of passenger evacuation in a metro station in China. Saf. Sci. 2012, 50, 1319–1332. [Google Scholar] [CrossRef]
- Yang, P.; Li, C.; Chen, D. Fire emergency evacuation simulation based on integrated fire–evacuation model with discrete design method. Adv. Eng. Softw. 2013, 65, 101–111. [Google Scholar] [CrossRef]
- Yang, Y. X.; Chen, C.; Qu, L. R. Discussion on Some Problems of Evacuation from Metro Train Fire. Safety Science, 2006, 9, pp. 45–50. [Google Scholar]
- Chen, Y. M. ; Wang, Hui, C. Y. et al. Emergency evacuation simulation at starting connection of cross-sea bridge: Case study on Haicang Avenue Subway Station in Xiamen Rail Transit Line. Journal of Building Engineering, 2020, 29, pp. 1–12. [Google Scholar]
- Jin, B.; Wang, J.; Wang, Y.; Gu, Y.; Wang, Z. Temporal and spatial distribution of pedestrians in subway evacuation under node failure by multi-hazards. Saf. Sci. 2020, 127, 104695. [Google Scholar] [CrossRef]
- Ding, N.; Chen, T.; Zhu, Y.; Lu, Y. State-of-the-art high-rise building emergency evacuation behavior. Phys. A: Stat. Mech. its Appl. 2020, 561, 125168. [Google Scholar] [CrossRef]
- Jiang, C.; Yuan, F.; Chow, W. Effect of varying two key parameters in simulating evacuation for subway stations in China. Saf. Sci. 2010, 48, 445–451. [Google Scholar] [CrossRef]
- Li, Y.; Wang, X.; Sun, S.; Ma, X.; Lu, G. Forecasting short-term subway passenger flow under special events scenarios using multiscale radial basis function networks. Transp. Res. Part C: Emerg. Technol. 2017, 77, 306–328. [Google Scholar] [CrossRef]
- Qu, L.; Chow, W. Platform screen doors on emergency evacuation in underground railway stations. Tunn. Undergr. Space Technol. 2012, 30, 1–9. [Google Scholar] [CrossRef]
- Zhou, M.; Ge, S.; Liu, J.; Dong, H.; Wang, F.-Y. Field observation and analysis of waiting passengers at subway platform — A case study of Beijing subway stations. Phys. A: Stat. Mech. its Appl. 2020, 556, 124779. [Google Scholar] [CrossRef]
- Rostami, R.; Alaghmandan, M. Performance-based design in emergency evacuation: From maneuver to simulation in school design. J. Build. Eng. 2020, 33, 101598. [Google Scholar] [CrossRef]
- Chen, S. K.; Liu, S.; Xiao, X. Bottleneck Analysis of the Evacuation Capacity of Stairs in Subway Stations Based on M/G/c/c Model. Journal of Railways, 2012, 1, volume 34, pp. 7–12. [Google Scholar]
- Chen, Y. M.; Gong, J.Y. Algorithm for the Determination of Multi-factor Road Network Weight Based on Fuzzy Mathematics. Journal of Wuhan University (Information Science Edition), 2007, 10, pp. 928–931. [Google Scholar]
- Xu, W. N.; Wu, Z. Mathematical Model of Passenger Flow in the Waiting Hall of Subway Station. Journal of Railway Science and Engineering, 2005, 2, pp. 70–75. [Google Scholar]
- Togawa, K. Report No. 14, in Building Research Institute. 1955: Tokyo.
- Pauls, J.; Nelson, H. E.; Maclennan, H. A. SFPE Handbook of Fire Protection Engineering. 1995: Borehamwood.
- Hu, K.; Duan, Z. X. Simulation Research on Safe Evacuation in Subway Stations with Island Platforms. Computer Engineering and Applications, 2014, 15, volume 50, pp. 261–266. [Google Scholar]
- Mei, Y. L.; Xie, K. F.; Liu, S. Analysis Model and Simulation of Emergency Evacuation Capacity of Dense Crowds in Subway Stations. Journal of Wuhan University of Technology (Information and Management Engineering Edition), 2018, 4, volume 40, pp. 370–375+382. [Google Scholar]
- Qin, J.; Liu, C.; Huang, Q. Simulation on fire emergency evacuation in special subway station based on Pathfinder. Case Stud. Therm. Eng. 2020, 21, 100677. [Google Scholar] [CrossRef]
- Wu, Z.; Wang, Y.; Shen, J. Y. Research on the Mathematical Model for the Evacuation Time of Passengers in the Waiting Hall of Subway Station. Fudan Journal (Natural Science Edition), 2006, 5, pp. 594–598. [Google Scholar]
- Jun, J. N.; Fang, Z.; Lu, Z. M. Mathematical Model for the Evacuation Speed of People in Buildings. Journal of Wuhan University (Engineering Science Edition), 2002, 2, pp. 66–70. [Google Scholar]
- Hu, X. L.; Liu, C. X.; Chen, H. Computer Simulation of Safe Evacuation Time for People in High-rise Buildings. Journal of Chongqing University (Natural Science Edition), 2004, 10, pp. 105–108. [Google Scholar]
- Zhao, J. L.; Sun, B. Y. Simulation on emergency evacuation of crowd in Special subway Station based on Pathfinder. Journal of Safety Science and Technology, 2020, 8, volume 16, pp. 146–150. [Google Scholar]
- Wang, Y. H. Simulation Evaluation Model for the Emergency Evacuation Capacity of Beijing Subway Stations Based on BP Neural Network Algorithm. China Safety Production Science and Technology, 2012, 1, volume 8, pp. 5–10. [Google Scholar]
- Wang, F. Multi-Scenario Simulation of Subway Emergency Evacuation Based on Multi-Agent. Int. J. Simul. Model. 2021, 20, 387–397. [Google Scholar] [CrossRef]






| Category | Line 4 | Line 1 |
|---|---|---|
| Number of people in a train (pers) | 1440 | 1440 |
| Number of people on the platform floor (pers) | 285 | 282 |
| Number of people on the station hall floor (pers)Evacuation capacity of the car doors (pers/sec) | 6078.58 | 6078.57 |
| Evacuation capacity of platform stairs (pers/sec) | 9.39 | 12.99 |
| Evacuation capacity of station hall stairs (pers/sec) | 11.30 | 12.45 |
| Evacuation capacity of the turnstile (pers/sec)Time to exit the train (sec)Time on the platform (sec) | 1.26167.8730.35 | 1.26167.8721.72 |
| Time on the stairs (sec) | 53.72 | 48.80 |
| Time on the station hall (sec) | 120.52 | 120.52 |
| Time of exit (sec)Total time (sec) | 87.74341.92 | 87.74291.97 |
| Subway station structure | Inner structure | Usable area (m2) | Number of people | |
|---|---|---|---|---|
| Platform floor | Platform floor of Line 1 | 1410 | 282 | |
| Platform floor of Line 4 | 1427 | 285 | ||
| Train on the left side of Line 4 | 312 | 720 | ||
| Train on the right side of Line 4 | 312 | 720 | ||
| Train on the left side of Line 1 | 312 | 720 | ||
| Train on the right side of Line 1 | 312 | 720 | ||
| Station hall | Paid area | 1344 | 269 | |
| Non-paid area | 3380 | 338 | ||
Disclaimer/Publisher’s Note: The statements, opinions and data contained in all publications are solely those of the individual author(s) and contributor(s) and not of MDPI and/or the editor(s). MDPI and/or the editor(s) disclaim responsibility for any injury to people or property resulting from any ideas, methods, instructions or products referred to in the content. |
© 2023 by the authors. Licensee MDPI, Basel, Switzerland. This article is an open access article distributed under the terms and conditions of the Creative Commons Attribution (CC BY) license (http://creativecommons.org/licenses/by/4.0/).




