Submitted:
22 May 2023
Posted:
23 May 2023
You are already at the latest version
Abstract
Keywords:
1. Introduction
2. Goals and Objectives
- Offer an overall introduction to the greenery-covered towers.
- Map out major projects that integrate greenery into tall buildings.
- Highlight and examine the “innovative” greenery architectural elements and systems.
- Discuss the opportunities, challenges, and greenwashing of this architectural model.
3. Methods
- The building should exhibit extensive greenery covering a sizable portion of the building’s envelope.
- Trees and plants should be part of a grand design scheme that aims for sustainability and are not being sprinkled over the building in the rendering stage as an afterthought. Planting was not just “icing on the cake.”
- The building is 10+ stories.
- The project received national and international recognition, certification, and awards.
- The project construction is completed, and the building is inhabited.
4. Case Studies
4.1. Bosco Verticale, Milan, Italy
- The International High-rise Award in 2014, which honors the best skyscraper in the world.
- The LEED Gold certification in 2015, which is a globally recognized standard for green buildings.
- The Best Tall Building Worldwide award in 2015, which is given by the Council on Tall Buildings and Urban Habitat to the most outstanding tall building of the year.
- The Architizer A+ Award in 2016, which is a popular choice award for architecture and design projects.
- The CTBUH Urban Habitat Award in 2016, which recognizes tall buildings that contribute positively to the urban environment and enhance the quality of life of their inhabitants.
4.2. ACROS Fukuoka Prefectural International Hall, Fukuoka, Japan
- The Good Design Award (G-Mark) in 1995 from the Japan Industrial Design Promotion Organization.
- The Green Globe Award in 1996 from the American Society of Landscape Architects.
- The Award for Excellence in 1997 from the Urban Land Institute.
- The Award of Merit in 1998 from the International Downtown Association.
- The LEED Gold certification in 2011 from the U.S. Green Building Council.
4.3. Oasia Downtown, Singapore
- BCA Green Mark Platinum Award (2016)
- CTBUH Best Tall Building Award for Asia and Australasia (2017)
- CTBUH Urban Habitat Award (2018)
- RIBA International Prize (2018) Finalist
- Architizer A+ Awards (2019) Jury Winner
5. Discussion
- - Reducing air pollution by absorbing carbon dioxide and releasing oxygen.
- - Lowering the temperature and humidity by providing shade and evapotranspiration.
- - Preventing soil erosion and water runoff by stabilizing the ground and retaining moisture.
- - Enhancing biodiversity by providing habitats and food sources for various animals and insects.
- - Improves mental health by reducing stress, anxiety, and depression.
- - Boosting physical health by encouraging outdoor activities, exercise, and recreation.
- - Fostering social health by creating interaction, communication, and community-building opportunities.
- - Promoting aesthetic health by beautifying the surroundings and creating a sense of harmony and well-being.
5.1. Maintenance
5.2. Watering
5.3. Plants’ Health
5.4. Experiencing Nature
6. Conclusions
Author Contributions
Funding
Data Availability Statement
Acknowledgments
Conflicts of Interest
References
- Bissell, D. (2020). Affective platform urbanism: Changing habits of digital on-demand consumption. Geoforum, 115, 102-110. [CrossRef]
- Pretty, J. (2012). The earth only endures: On reconnecting with Nature and our place in it. Earthscan.
- Treré, E. (2021). Intensification, discovery and abandonment: unearthing global ecologies of dis/connection in pandemic times. Convergence, 27(6), 1663-1677. [Google Scholar] [CrossRef]
- Wu, D. , Lin, J. C., Oda, T., & Kort, E. A. (2020). Space-based quantification of per capita CO2 emissions from cities. Environmental Research Letters, 15(3), 035004. [Google Scholar] [CrossRef]
- Bellucci, F., Bogner, J. E., & Sturchio, N. C. (2012). Greenhouse gas emissions at the urban scale. Elements, 8(6), 445-449. 6. [CrossRef]
- Molla, M. B. (2015). The value of urban green infrastructure and its environmental response in urban ecosystem: A literature review. International Journal of Environmental Sciences, 4(2), 89-101.
- Lehmann, S. (2021). Growing biodiverse urban futures: Renaturalization and rewilding as strategies to strengthen urban resilience. Sustainability, 13(5), 2932. [Google Scholar] [CrossRef]
- McPhearson, P. T. (2011). Toward a sustainable New York City: Greening through urban forest restoration. Sustainability in America’s Cities: Creating the green metropolis, 181-203.
- Slater, S. J. , Christiana, R. W., & Gustat, J. (2020). Peer Reviewed: Recommendations for keeping parks and green space accessible for mental and physical health during COVID-19 and other pandemics. Preventing chronic disease, 17.
- Jevtic, M. , Matkovic, V., Paut Kusturica, M., & Bouland, C. (2022). Build Healthier: Post-COVID-19 Urban Requirements for Healthy and Sustainable Living. Sustainability, 14(15), 9274. [CrossRef]
- Haase, A. (2020). Covid-19 as a social crisis and justice challenge for cities. Frontiers in Sociology, 5, 583638. [Google Scholar] [CrossRef]
- Downton, P. , Jones, D., Zeunert, J., & Roös, P. (2017). Biophilic design applications: Putting theory and patterns into built environment practice. KnE Engineering, 59-65. [CrossRef]
- Dalay, L. , & Aytaç, G. (2022). Biophilic Design: Integrating Nature Into the Urban Environment. In Emerging Approaches in Design and New Connections With Nature (pp. 1-19). IGI Global.
- Kellert, S. R. (2008). Dimensions, elements, and attributes of biophilic design. Biophilic design: the theory, science, and practice of bringing buildings to life, 3-19.
- Hawken, P. (Ed.) . (2017). Drawdown: The most comprehensive plan ever proposed to reverse global warming. Penguin.
- Li, X. , Zhang, C., Li, W., Ricard, R., Meng, Q., & Zhang, W. (2015). Assessing street-level urban greenery using Google Street View and a modified green view index. Urban Forestry & Urban Greening, 14(3). 675-685. [CrossRef]
- Hopkins, G. , & Goodwin, C. (2011). Living architecture: Green roofs and walls. Csiro Publishing.
- Blanc, P. (2008). The vertical garden: From Nature to the city. WW Norton & Company.
- Benjamin, L. L. , Dakin, K., & Pantiel, M. (2013). The professional design guide to green roofs. Timber Press.
- Fell, D. (2011). Vertical gardening: grow up, not out, for more vegetables and flowers in much less space. Rodale.
- Hesslerová, P., Pokorný, J., Huryna, H., Seják, J., & Jirka, V. (2022). The impacts of greenery on urban climate and the options for use of thermal data in urban areas. Progress in Planning, 159, 100545. [CrossRef]
- Guan, X., Roös, P., & Jones, D. S. (2018, January). Biophilic city, vertical city, forest city? Towards an Architectree. In IFLA 2018: Biophilic City, Smart Nation, and Future Resilience, Proceedings of the 55th International Federation of Landscape Architects World Congress, Singapore, 13–21 July 2018. Singapore: International Federation of Landscape Architects.
- Stefano Boeri Achitetti, https://www.stefanoboeriarchitetti.net/en/project/dubai-vertical-forest/.
- BEULAH, Tallest Vertical Garden in the World. https://beulahinternational.com/tallest-vertical-garden-inthe- world/.
- Christine Beldon, Why Architects Put Trees on Buildings, https://www.theb1m.com/video/why-architectsput-trees-on-buildings.
- Koolhaas, R. , & Foster, H. (2016). Junkspace with running room. New York Review of Books.
- Miller, T. (2017). Greenwashing culture. Routledge.
- Goldsby, H. J. , Sawyer, P., Bencomo, N., Cheng, B. H., & Hughes, D. (2008, March). Goal-based modeling of dynamically adaptive system requirements. In 15Th annual IEEE international conference and workshop on the engineering of computer based systems (ecbs 2008) (pp. 36-45). IEEE.
- Jacob, J. , Bartholmai, B. J., Rajagopalan, S., Brun, A. L., Egashira, R., Karwoski, R.,... & Hansell, D. M. (2016). Evaluation of computer-based computer tomography stratification against outcome models in connective tissue disease-related interstitial lung disease: a patient outcome study. BMC medicine, 14(1), 1-13. [CrossRef]
- Clarkson, P. M. , Ponn, J., Richardson, G. D., Rudzicz, F., Tsang, A., & Wang, J. (2020). A textual analysis of US corporate social responsibility reports. Abacus, 56(1), 3-34. [CrossRef]
- Jumper, J., Evans, R., Pritzel, A., Green, T., Figurnov, M., Ronneberger, O., ... & Hassabis, D. (2021). Highly accurate protein structure prediction with AlphaFold. Nature, 596(7873), 583-589. [CrossRef]
- Flannery, J. A. (2015). Bosco verticale. Eco-landscape design, 52-61.
- Golasz-Szolomicka, H. , & Szolomicki, J. (2019, September). Vertical Gardens in High-Rise Buildings–Modern Form of Green Building Technology. In IOP Conference Series: Materials Science and Engineering (Vol. 603, No. 2, p. 022067). IOP Publishing. [CrossRef]
- Varrato, Z. (2017). A firm for the future. Penn Sustainability Review, 1(9), 5.
- Belogolovsky, V. (2020). ACROS Fukuoka Prefectural International Hall by Emilio Ambasz turns 25 STIRworld. Retrieved April, 21, 2022.
- Agrimonti, L. M. (1995). The Limitations of Daubert and Its Misapplication to Quasi-Scientific Experts, A Two-Year Case Review of Daubert v. Merrell Dow Pharmaceuticals, Inc., 113 S. Ct. 2786 (1993). Washburn LJ, 35, 134.
- Lenfestey, N. F. , Denham, M. E., Hall, K. K., & Kamerow, D. B. (2013). Expert opinions on the role of facility design in the acquisition and prevention of healthcare-associated infections. HERD: Health Environments Research & Design Journal, 7(1_suppl), 31-45. [CrossRef]
- Lanzotti, A., Carbone, F., Grazioso, S., Renno, F., & Staiano, M. (2018). A new interactive design approach for concept selection based on expert opinion. International Journal on Interactive Design and Manufacturing (IJIDeM), 12, 1189-1199. [CrossRef]
- Ishween, A. (2021). Grays to greens: A place where humans and Nature coexist A case study of Bosco Verticale, Milan, India. Descriptio, 3(1).
- Belcher, R. N. , Fornasari, L., Menz, S., & Schroepfer, T. (2018). Birds use of vegetated and non-vegetated high-density buildings—a case study of Milan. Journal of Urban Ecology, 4(1), juy001.
- Tokuç, A. , & İnan, T. (2017, October). A Green Outlook to Tall Building Facades via Milan’s “Vertical Forest”. Conference paper: International Advanced Technologies Symposium (IATS).
- Pribadi, M. A. , Septina, A. D., Lugina, M., & Indartik, I. (2021, November). Vertical forest: green open space alternative in urban area development. In IOP Conference Series: Earth and Environmental Science (Vol. 909, No. 1, p. 012012). IOP Publishing. [CrossRef]
- [43], Treccozzi, D. (2017). A luxury penthouse beyond the woods. COMPASSES, 25(July), 128-133.
- Majerska-Pałubicka, B. , & Latusek, E. (2021). Intelligence-Based Design Illustrated with Examples of ACROS Fukuoka, KKL Luzern and MICA Changsha Buildings—A Multicriterial Case Study. Buildings, 11(4), 135. [CrossRef]
- Mabon, L. , Kondo, K., Kanekiyo, H., Hayabuchi, Y., & Yamaguchi, A. (2019). Fukuoka: Adapting to climate change through urban green space and the built environment? Cities, 93, 273-285. [CrossRef]
- Prefectural, ACROS Fukuoka, Architekten Hermann Kaufmann, Better Business Bureau, Arthur Blank, Gordon Brailsford, Brock Commons, Brock Environmental Center, Building Standard Act, Bullitt Center, and Carlie Bullock-Jones. “30 The Bond, 185.” catalyst 18, no. 202: 204.
- Velazquez, L. (2016). ACROS Fukuoka Prefectural International Hall. Sky Gardens Blog.
- Wong, M. S. , Hassell, R., & Phua, H. W. (2018). Oasia Hotel Downtown, Singapore: A Tall Prototype for the Tropics. CTBUH Research Paper, (III), 12-19.
- Abel, C. (2010). The vertical garden city: towards a new urban topology. CTBUH journal, 2(1), 20-30.
- Schröpfer, T. , Menz, S., Schröpfer, T., & Menz, S. (2019). Impact on Urban Ecosystems. Dense and Green Building Typologies: Design Perspectives, 79-82.
- Sanjaya, R. , Siwi, S. H., Lianto, F., & Bambang, S. M. (2020, December). Reintroducing Urban Wildlife through Green Façade Technology in Vertical Housings. In IOP Conference Series: Materials Science and Engineering (Vol. 1007, No. 1, p. 012019). IOP Publishing. [CrossRef]
- Tan, P. Y. , Jim, C. Y., & Jim, C. Y. (2017). Greening Cities. Singapore: Springer Singapore.
- Irvine, K. N. , & Warber, S. L. (2002). Greening healthcare: Practicing as if the natural environment really mattered. Alternative Therapies in Health and Medicine, 8(5), 76.
- Grinde, B. , & Patil, G. G. (2009). Biophilia: does visual contact with nature impact on health and well-being? International journal of environmental research and public health, 6(9), 2332-2343. [Google Scholar] [CrossRef]
- ARUP, https://www.arup.com/projects/bosco-verticale.
- Irwin, P. , Kilpatrick, J., Robinson, J., & Frisque, A. (2008). Wind and tall buildings: negatives and positives. The structural design of tall and special buildings, 17(5), 915-928.
- Visser, M. (2019). The geography of vertical forests: Exploring the green city (Master’s thesis).
- Haykal, M. , & Lissimia, F. (2021). Implementasi Konsep Eko-Arsitektur pada Bangunan Oasia Hotel Singapore. Jurnal Lingkungan Binaan Indonesia, 10(2), 100-109. [CrossRef]
- Croci, E. , & Lucchitta, B. (Eds.). (2021). Nature-Based Solutions for More Sustainable Cities–A Framework Approach for Planning and Evaluation.
- Boros, J. , & Mahmoud, I. (2021). Urban design and the role of placemaking in mainstreaming nature-based solutions. Learning from the Biblioteca degli Alberi case study in Milan. Frontiers in Sustainable Cities, 3, 635610. [CrossRef]
- NYC Codes, https://www.nyc.gov/site/buildings/codes/nyc-code.page.
- Zingoni de Baro, M. E. (2022). Singapore Case Study. In Regenerating Cities: Reviving Places and Planet (pp. 163-206). Cham: Springer International Publishing.
- Yi, C. (2020). Re-Imagining Nature in Dense, High Rise Urban Environment: the Present and Future of Green Building Infrastructure in Singapore.
- Lin, B. B. , Philpott, S. M., & Jha, S. (2015). The future of urban agriculture and biodiversity-ecosystem services: Challenges and next steps. Basic and applied ecology, 16(3), 189-201. [CrossRef]
- Yussof, N. A. M., & Ho, H. W. (2022). Review of Water Leak Detection Methods in Smart Building Applications. Buildings, 12(10), 1535. [CrossRef]
- Jarvis, B. B., & Miller, J. D. (2005). Mycotoxins as harmful indoor air contaminants. Applied microbiology and biotechnology, 66, 367-372. [CrossRef]
- Raskin, I. , Ribnicky, D. M., Komarnytsky, S., Ilic, N., Poulev, A., Borisjuk, N.,... & Fridlender, B. (2002). Plants and human health in the twenty-first century. TRENDS in Biotechnology, 20(12), 522-531. [CrossRef]
- Kim, Y. C. , Leveau, J., McSpadden Gardener, B. B., Pierson, E. A., Pierson III, L. S., & Ryu, C. M. (2011). The multifactorial basis for plant health promotion by plant-associated bacteria. Applied and Environmental Microbiology, 77(5), 1548-1555. [Google Scholar]
- Olanrewaju, O. S. , Ayangbenro, A. S., Glick, B. R., & Babalola, O. O. (2019). Plant health: feedback effect of root exudates-rhizobiome interactions. Applied microbiology and biotechnology, 1 03, 1155-1166. [Google Scholar] [CrossRef]
- Manso, M. , & Castro-Gomes, J. (2015). Green wall systems: A review of their characteristics. Renewable and sustainable energy reviews, 41, 863-871. [CrossRef]
- Parker, D. , & Wood, A. (Eds.). (2013). The tall buildings reference book. Routledge.
- Wood, A. , Bahrami, P., & Safarik, D. (2014). Green walls in high-rise buildings: An output of the CTBUH sustainability working group. Images Publishing.
- Khazraie, S. (2017). An Analytical Approach to Vertical Green Systems in High Rise Buildings (Master’s thesis, Eastern Mediterranean University EMU-Doğu Akdeniz Üniversitesi (DAÜ)).
- Gutiérrez, J. , Villa-Medina, J. F., Nieto-Garibay, A., & Porta-Gándara, M. Á. (2013). Automated irrigation system using a wireless sensor network and GPRS module. IEEE transactions on instrumentation and measurement, 63(1), 166-176. [CrossRef]
- Kahn Jr, P. H. , & Weld, A. (1996). Environmental education: Toward an intimacy with nature. Interdisciplinary Studies in Literature and Environment, 165-168.
- McAdams, D. P., & Powers, J. (1981). Themes of intimacy in behavior and thought. Journal of Personality and Social Psychology, 40(3), 573.
- Kupfer, J. H. (2003). Engaging nature aesthetically. Journal of aesthetic education, 37(1), 77-89.
- Sparkes, A. C. (2009). Ethnography and the senses: Challenges and possibilities. Qualitative research in sport and exercise, 1(1), 21-35. [CrossRef]
- Wood, A. (2015). Rethinking the skyscraper in the ecological age: Design principles for a new high-rise vernacular. International journal of high-rise buildings, 4(2), 91-101.
- Al-Kodmany, K. (2018). Sustainability and the 21st century vertical city: A review of design approaches of tall buildings. Buildings, 8(8), 102. [CrossRef]
- Mays, J. C. (2019). De Blasio’s ‘Ban’on Glass and Steel Skyscrapers Isn’ta Ban at All. The New York Times.
- Azarbayjani, M. , & Thaddeus, D. J. (2022). One Floor at a Time: Cross-Laminating a Sustainable Future for Mass Timber in North America. The Importance of Wood and Timber in Sustainable Buildings, 225-283.
- Poirier, E., Moudgil, M., Fallahi, A., Staub-French, S., & Tannert, T. (2016, August). Design and construction of a 53-meter-tall timber building at the university of British Columbia. In Proceedings of the world conference on timber engineering, Vienna, Austria (pp. 22-25).
- Osseweijer, F. J. , Van Den Hurk, L. B., Teunissen, E. J., & Van Sark, W. G. (2017). A review of the Dutch ecosystem for building integrated photovoltaics. Energy procedia, 111, 974-981. [CrossRef]
- Shukla, A. K. , Sudhakar, K., Baredar, P., & Mamat, R. (2017). BIPV in Southeast Asian countries–opportunities and challenges. Renewable energy focus, 21, 25-32. [CrossRef]
- Wang, Y. (2017). Potential barriers and limitations of skyrise greenery retrofit in Singapore’s public housing sector.
- Bassas, E. C., Patterson, J., & Jones, P. (2020). A review of the evolution of green residential architecture. Renewable and Sustainable Energy Reviews, 125, 109796. [CrossRef]
- Lacroix, R. N. , Stamatiou, E., & Planner, A. D. T. (2007). Green architecture and sustainable development: Applications & perspectives. In Proc. of the 3rd IASME/WSEAS Int. Conference on Energy, Environment, Ecosystems and Sustainable Development (pp. 603-606).
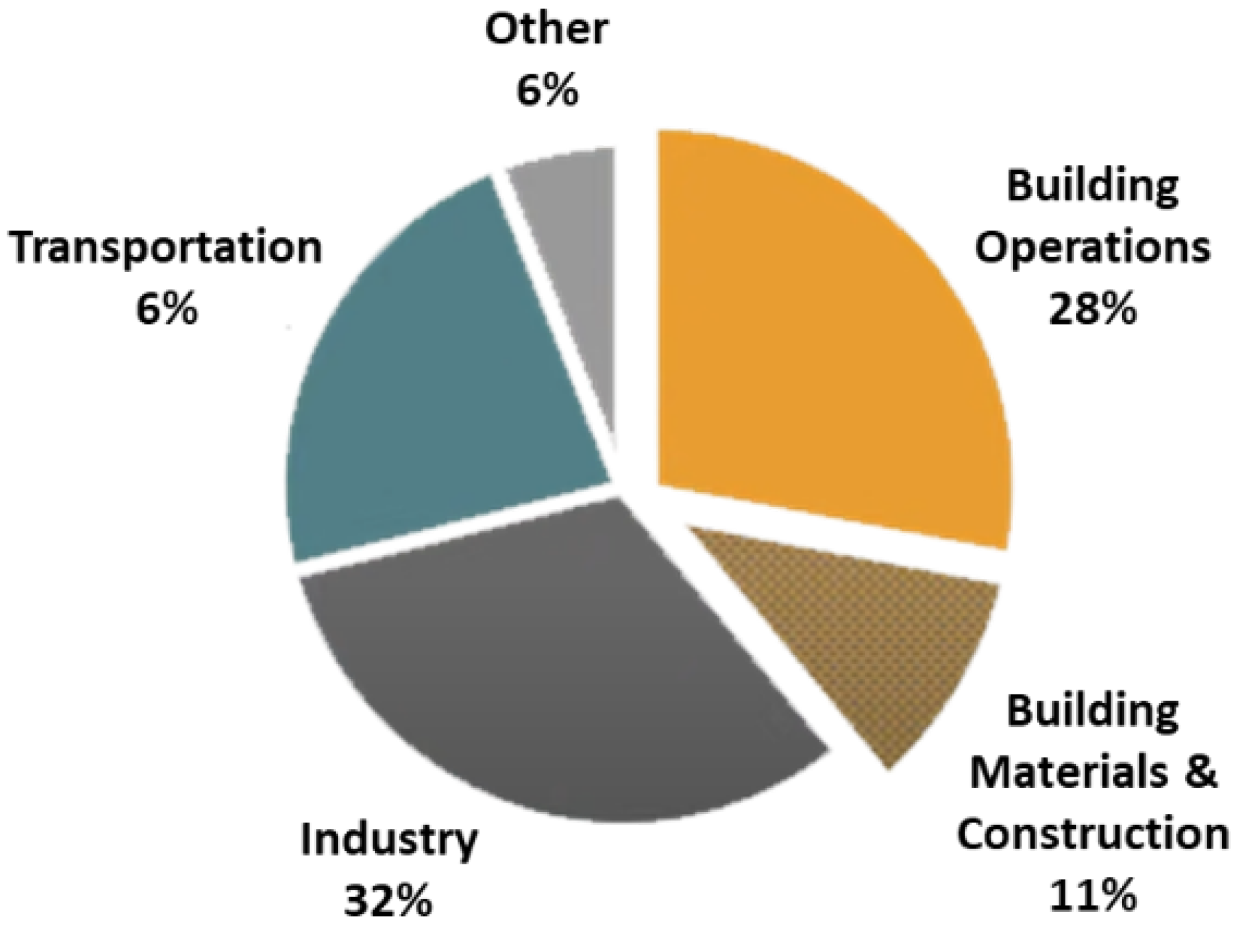
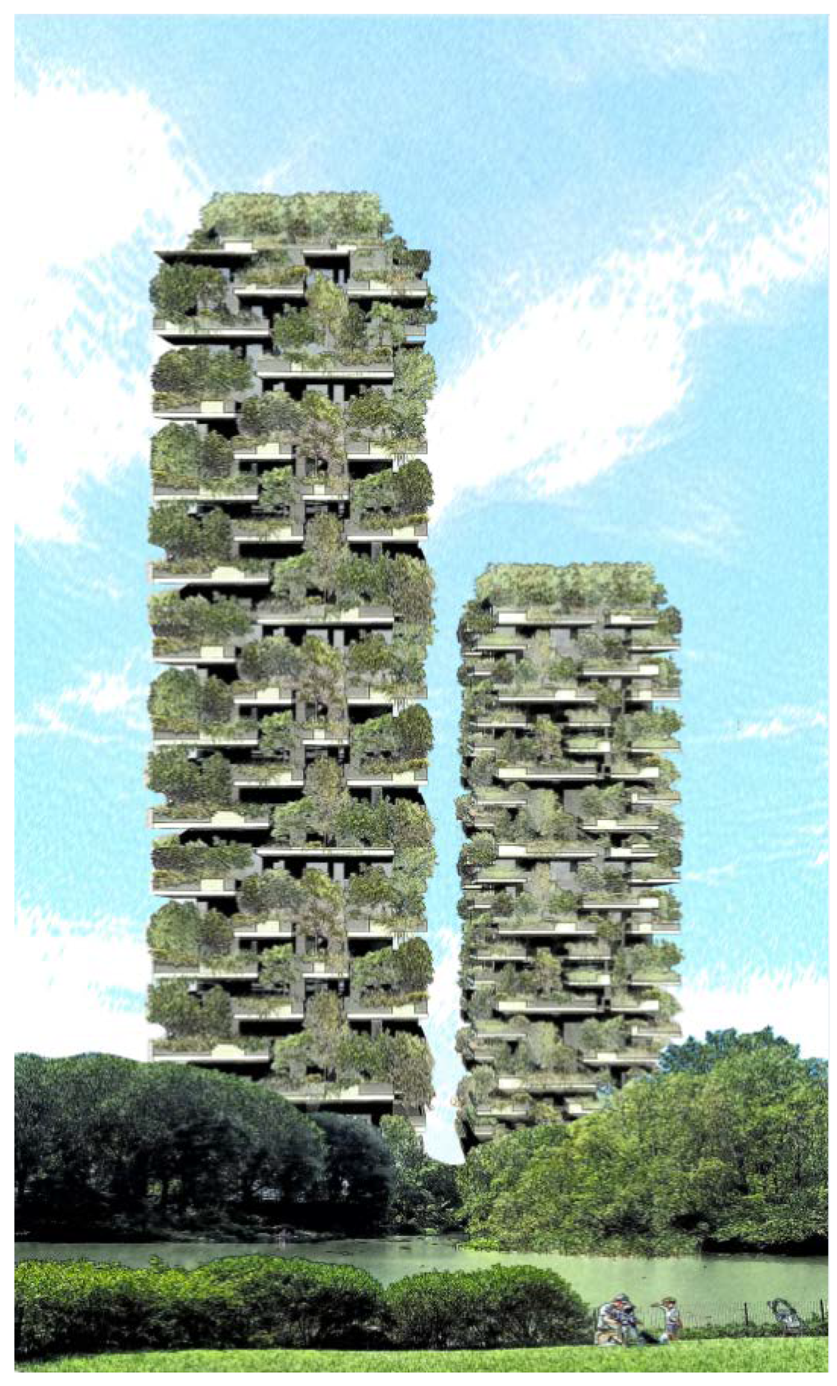
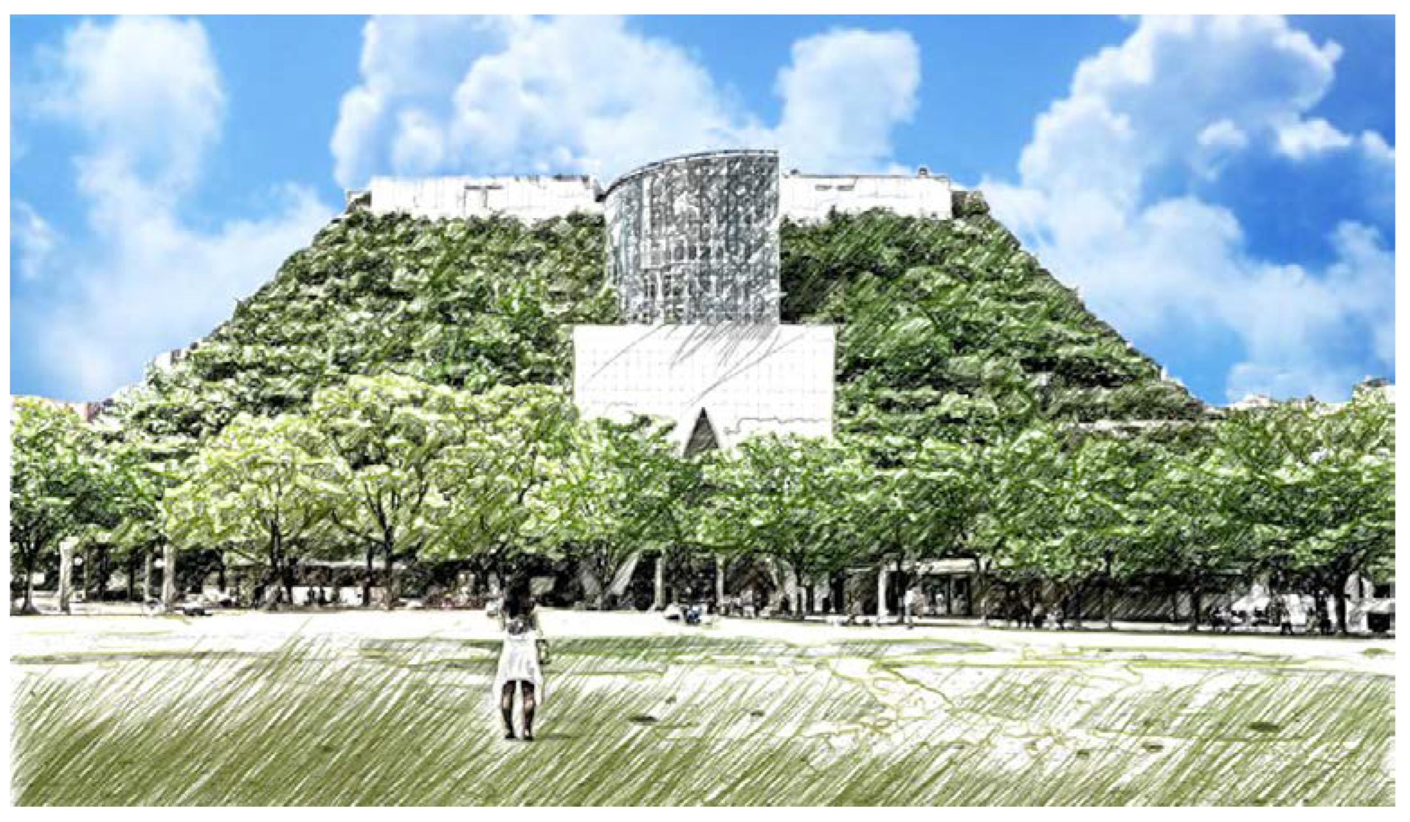
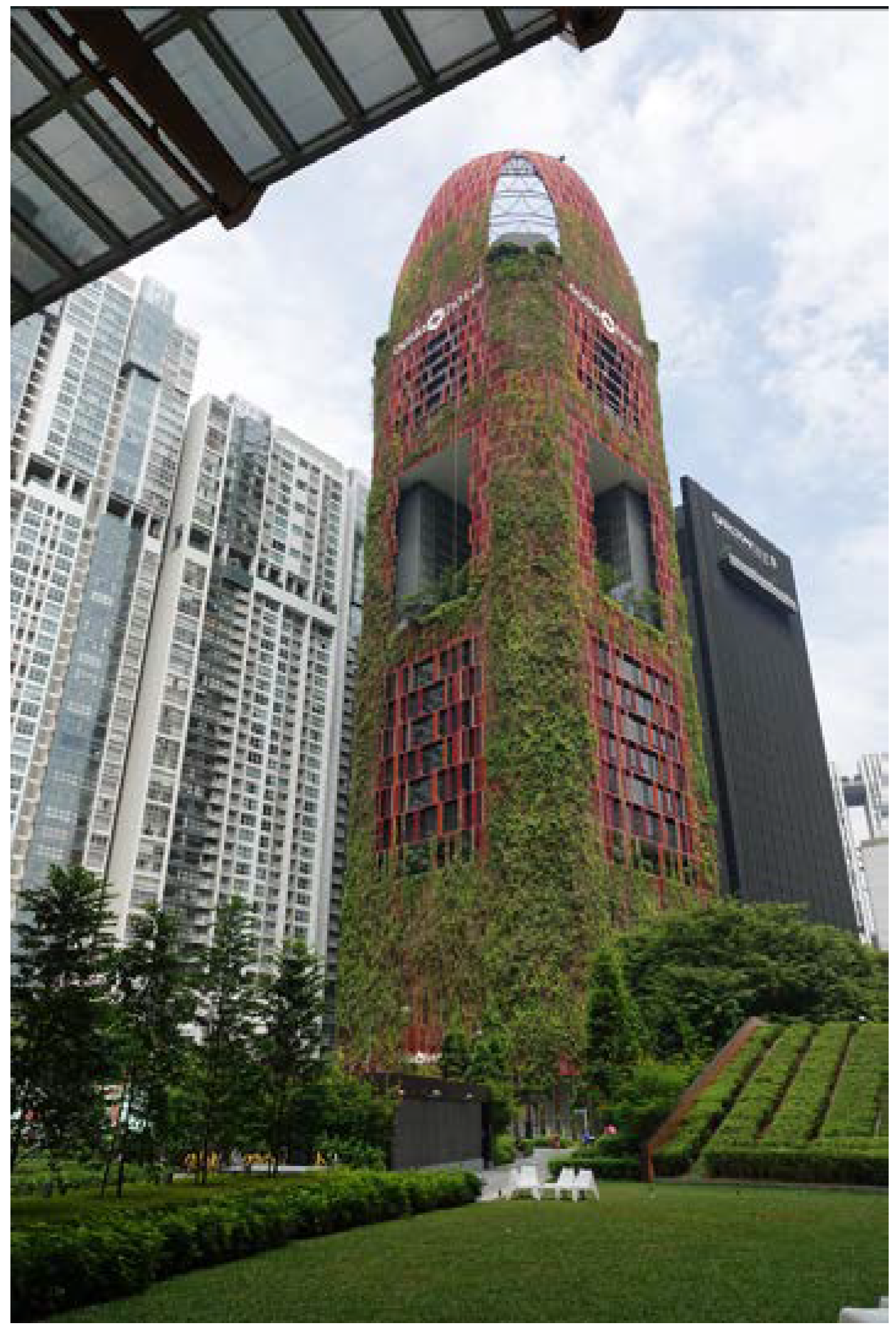

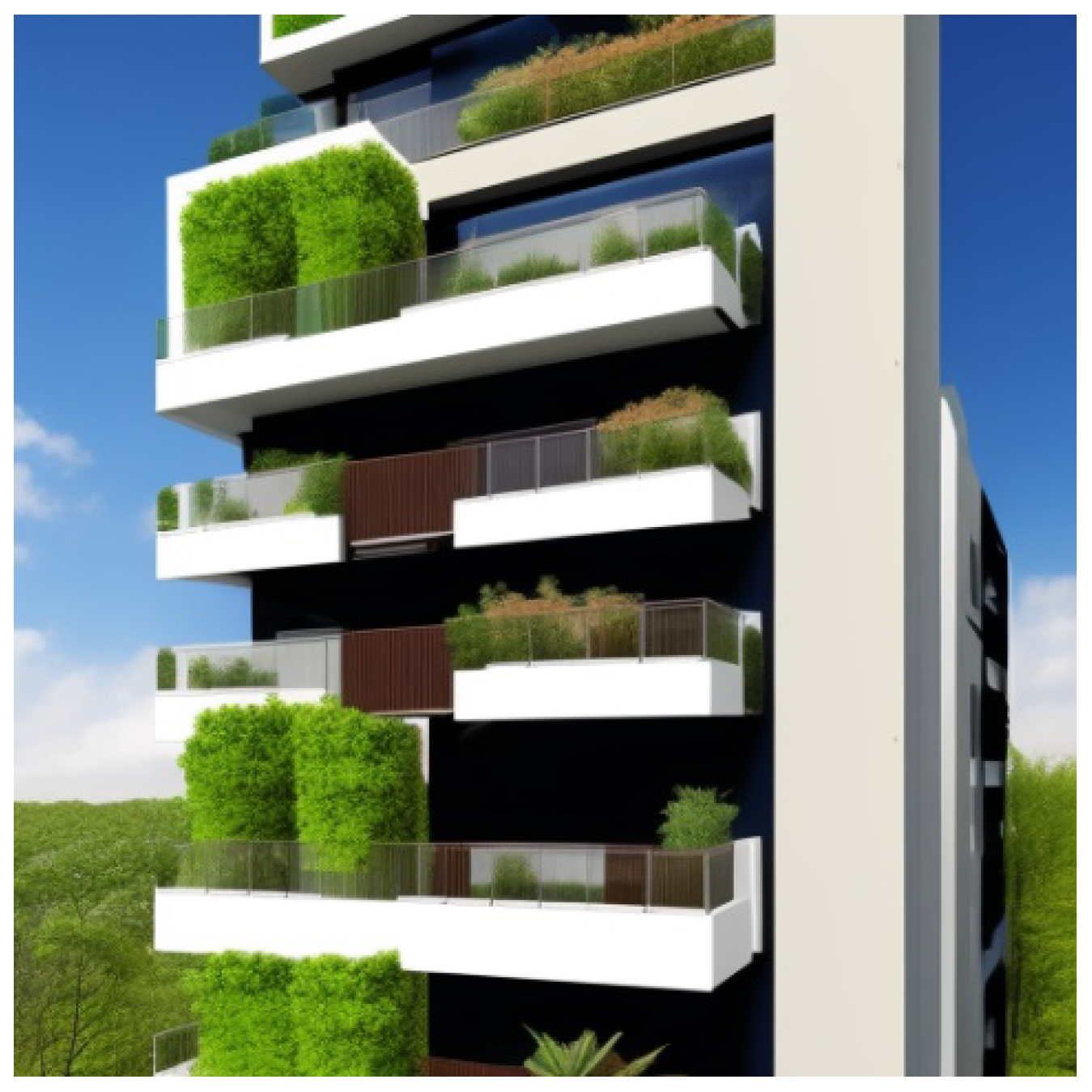
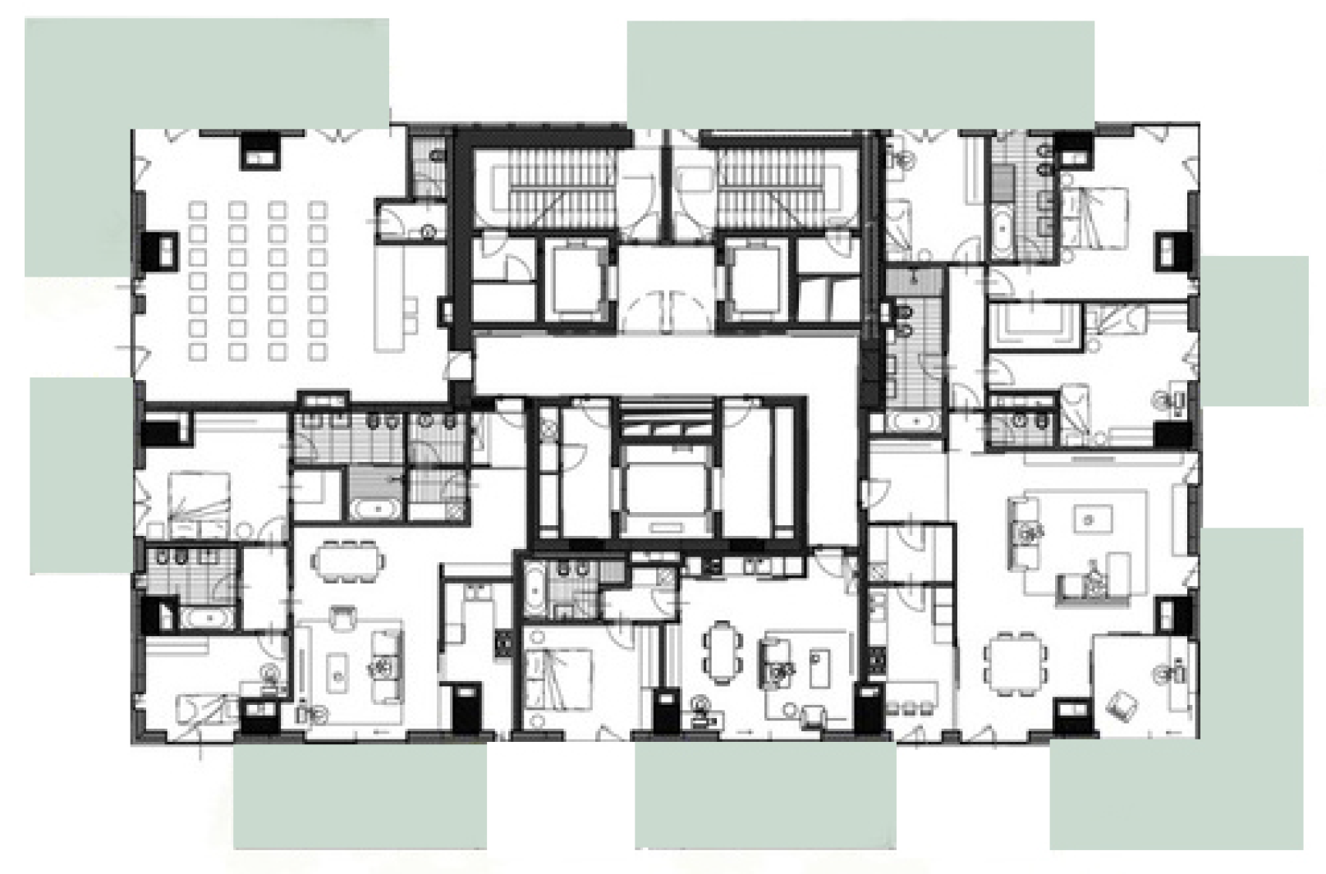
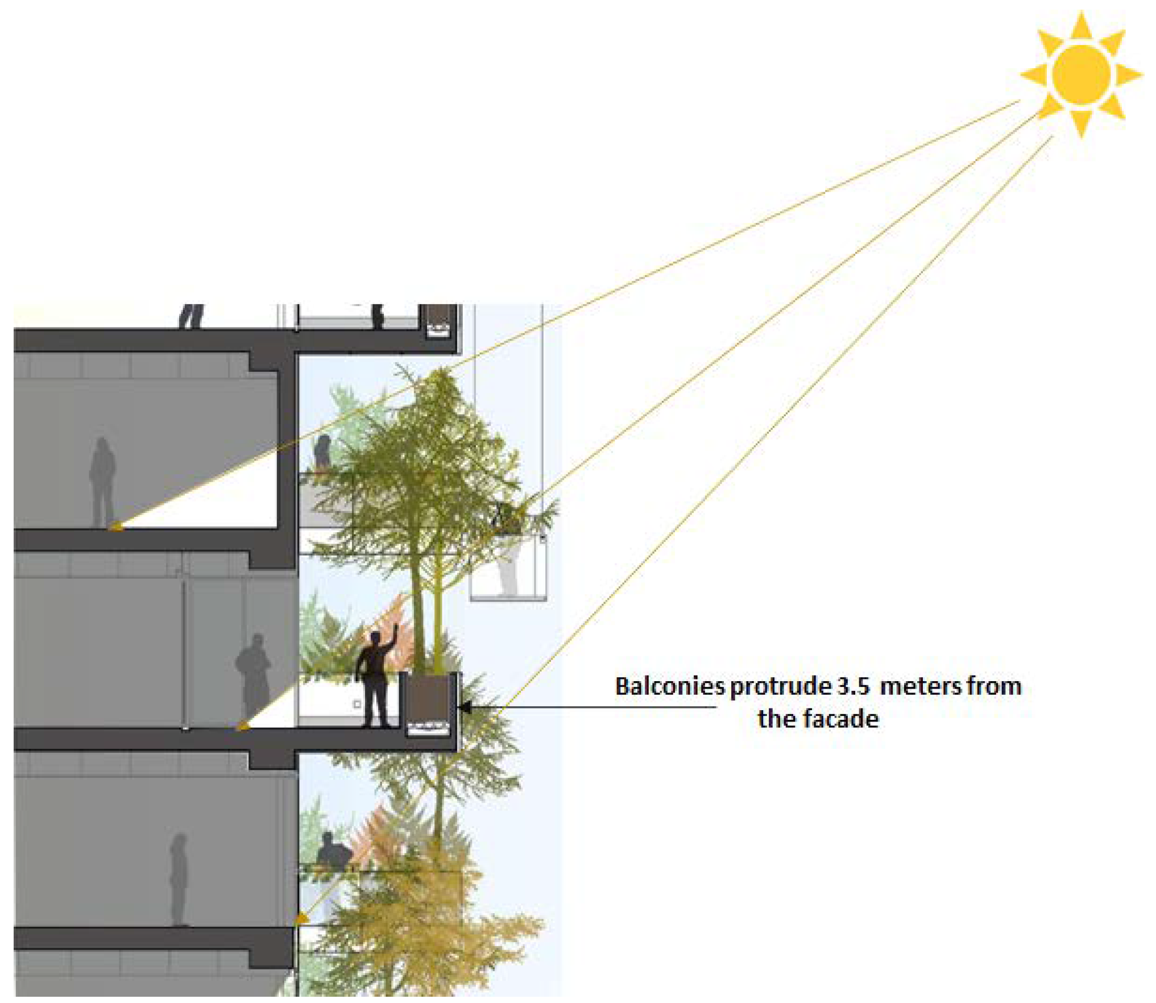

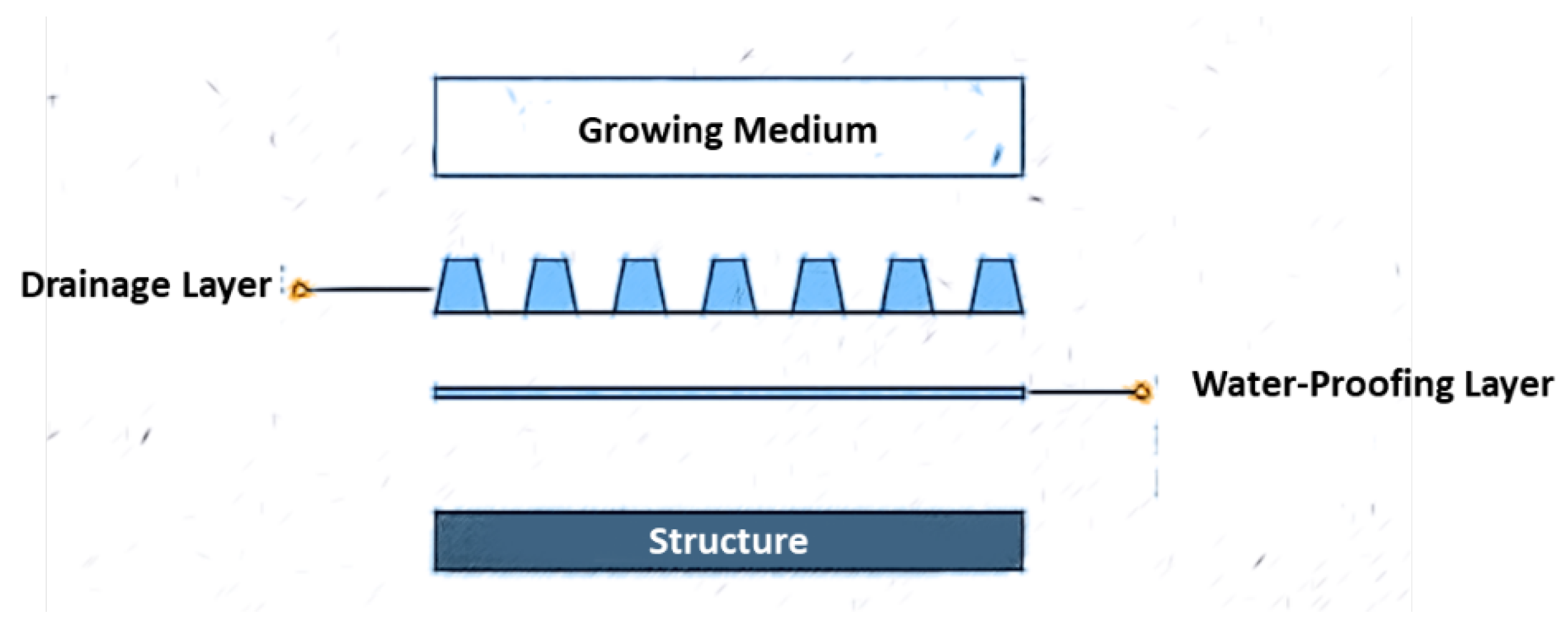
| # | Building Name | Location | Architect | number of floors | function | Year of Completion |
|---|---|---|---|---|---|---|
| 1 | Consorcio Building | Santiago, Chile | Enrique Browne and Borja Huidobro | 17 | Office | 1993 |
| 2 | ACROS Fukuoka Prefectural International Hall | Fukuoka, Japan | Emilio Ambasz | 17 | Civic Center | 1995 |
| 3 | The Met | Bangkok, Thailand | WOHA | 36 | Residential and Hotel | 2005 |
| 4 | Newton Suites | Singapore | WOHA | 36 | Residential | 2007 |
| 5 | School of the Arts Singapore (SOTA) | Singapore | WOHA | 10 | Educational | 2009 |
| 6 | Khoo Teck Puat Hospital | Singapore | CPG Consultants, in collaboration with RMJM | 10 | Hospital | 2010 |
| 7 | One Central Park | Sydney, Australia | Jean Nouvel | 34, 14 | Residential | 2013 |
| 8 | CDL’s Tree House | Singapore | CDL | 24 | Residential | 2013 |
| 9 | Bosco Verticale, “Vertical Forest” | Milan, Italy | Stefano Boeri Architetti | 27, 19 | Residential | 2014 |
| 10 | CapitaGreen in by. -story hotel and building, completed in. | Singapore | WOHA | 16 | Office | 2014 |
| 11 | Santalaia | Bogotá, Columbia | Exacta Proyecto Total | 11 | Residential | 2015 |
| 12 | M6B2 Tower of Biodiversity | Paris, France | Maison Edouard François | 18 | Residential | 2016 |
| 13 | Oasia Downtown | Singapore | WOHA | 27 | Office | 2016 |
| 14 | ParkRoyal on Pickering | Singapore | WOHA | 16 | Hotel and Office | 2016 |
| 15 | Clearpoint Residencies | Colombo, Sri Lanka | Arosha Perera | 47 | residential | 2017 |
| 16 | Huaku Sky Garden | Taipei, Taiwan | WOHA | 38 | Residential | 2017 |
| 17 | Kampung Admiralty | Singapore | WOHA | 11 | Residential/Mixed-use | 2017 |
| 18 | The Tao Zhu Yin Yuan | Taipei, Taiwan | Vincent Callebaut | 21 | Residential | 2017 |
| 19 | Rosewood Tower in by. | São Paulo, Brazil | Jean Nouvel | 22 | Hotel | 2018 |
| 20 | '1000 trees’ | Shanghai, China | Heatherwick Studio | 10 | Mixed-use | 2019 |
| 21 | Sky Green Residential & Retail Tower | Taichung City, Taiwan | WOHA | 26 | Mixed-use | 2019 |
| 22 | Eden | Singapore | Heatherwick Studio | 26 | Residential | 2020 |
| 23 | Trudo Vertical Forest | Eindhoven, Netherlands | Stefano Boeri Architetti | 19 | Residential | 2021 |
| 24 | Easyhome Huanggang Vertical Forest City Complex | Huanggang, Hubei province, China | Stefano Boeri Architetti | 28 | Mixed-use | 2022 |
Disclaimer/Publisher’s Note: The statements, opinions and data contained in all publications are solely those of the individual author(s) and contributor(s) and not of MDPI and/or the editor(s). MDPI and/or the editor(s) disclaim responsibility for any injury to people or property resulting from any ideas, methods, instructions or products referred to in the content. |
© 2023 by the authors. Licensee MDPI, Basel, Switzerland. This article is an open access article distributed under the terms and conditions of the Creative Commons Attribution (CC BY) license (http://creativecommons.org/licenses/by/4.0/).





