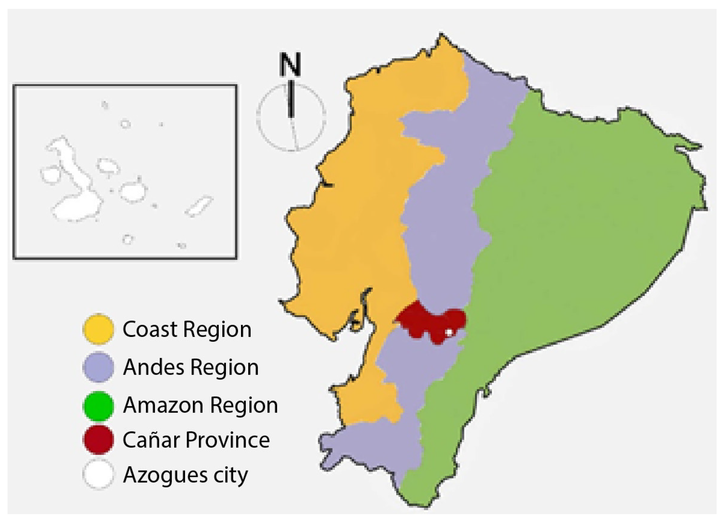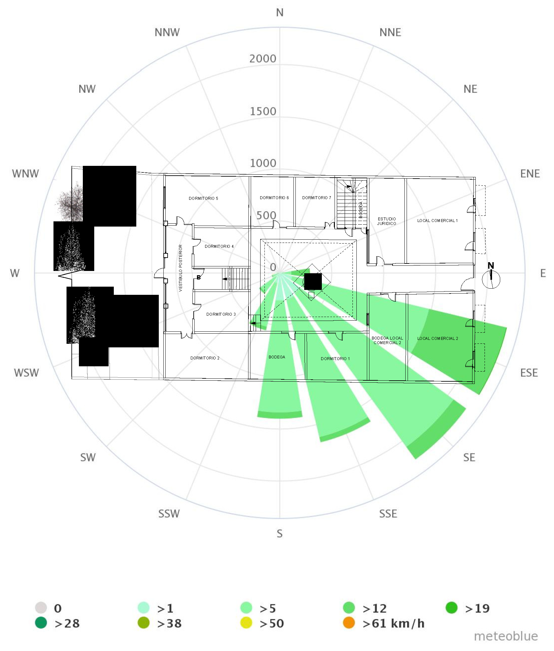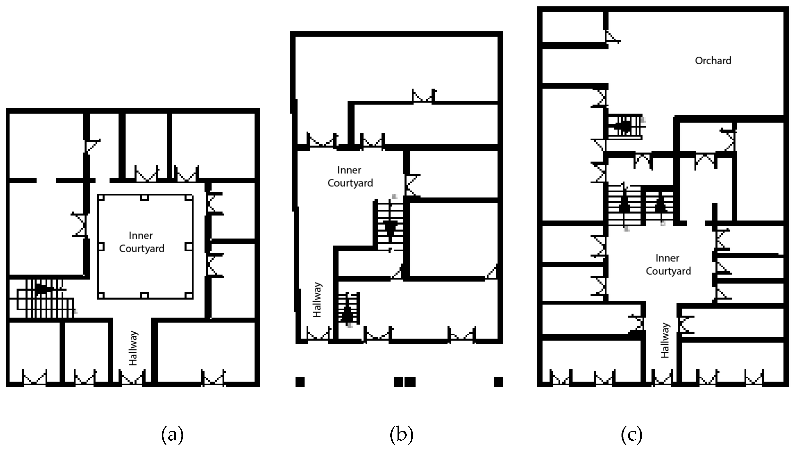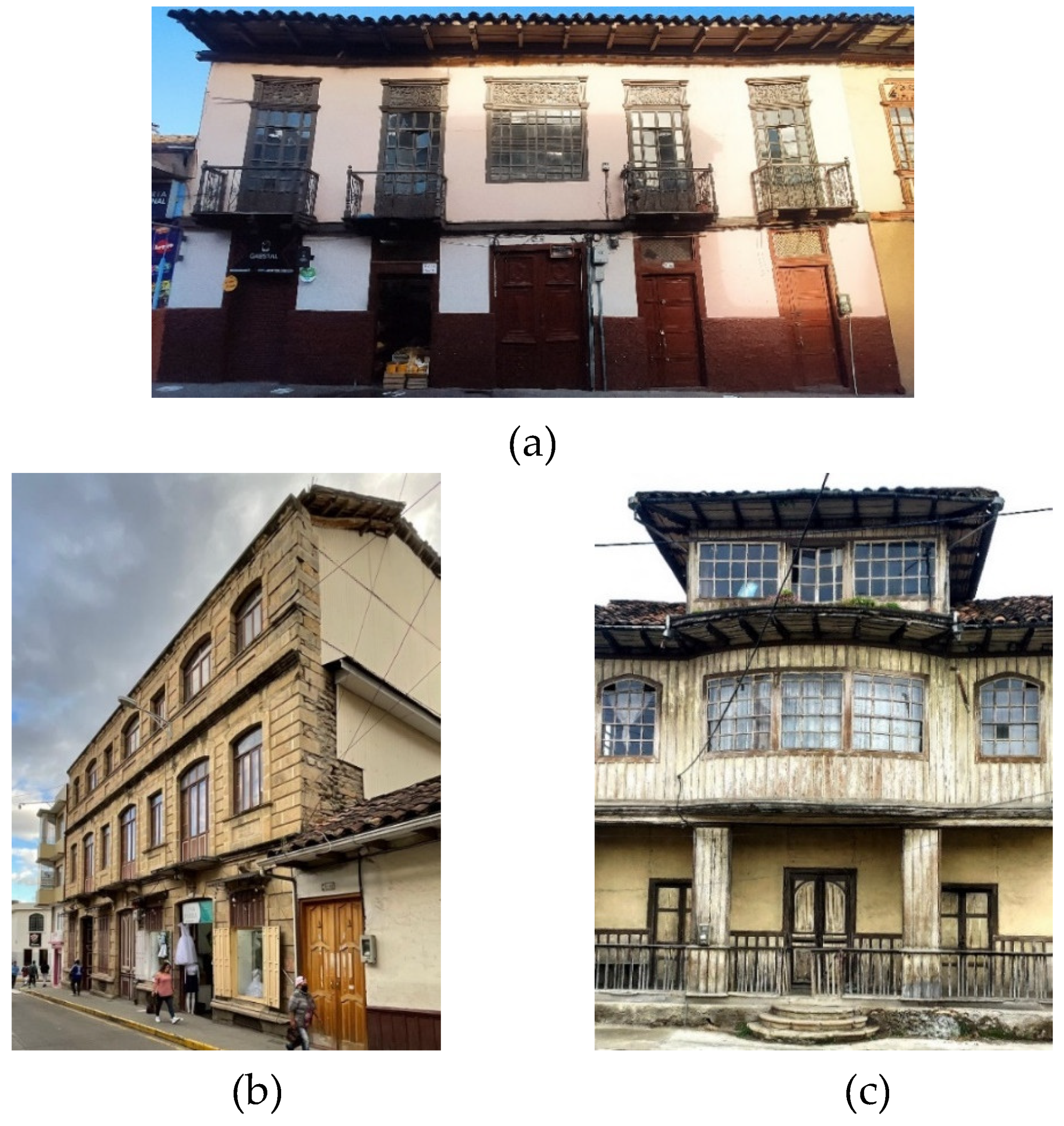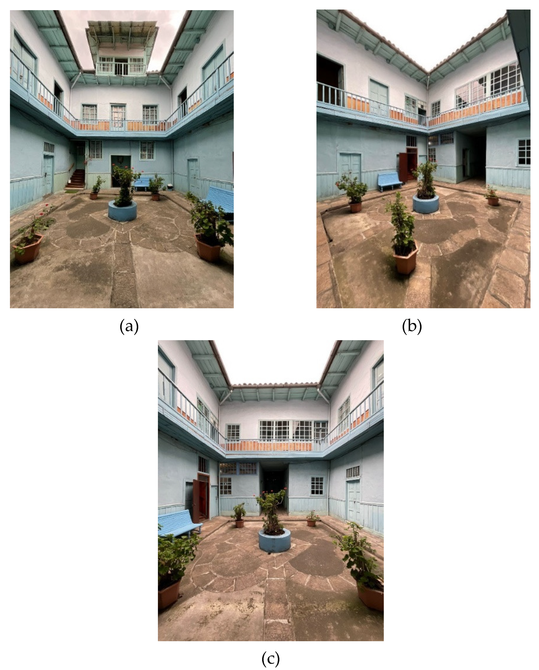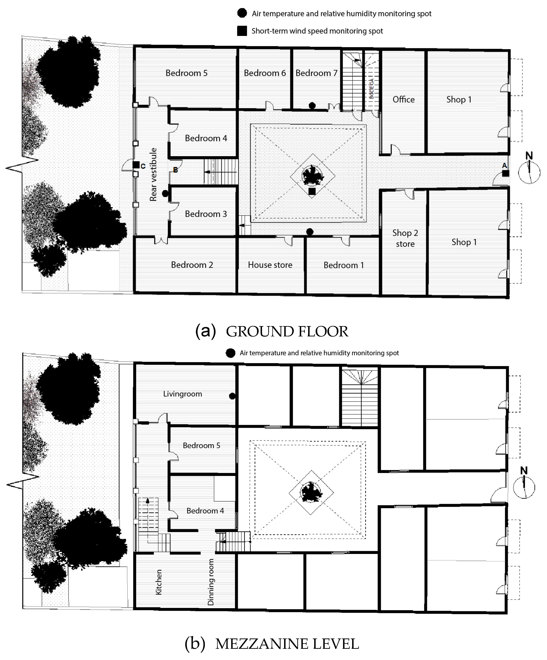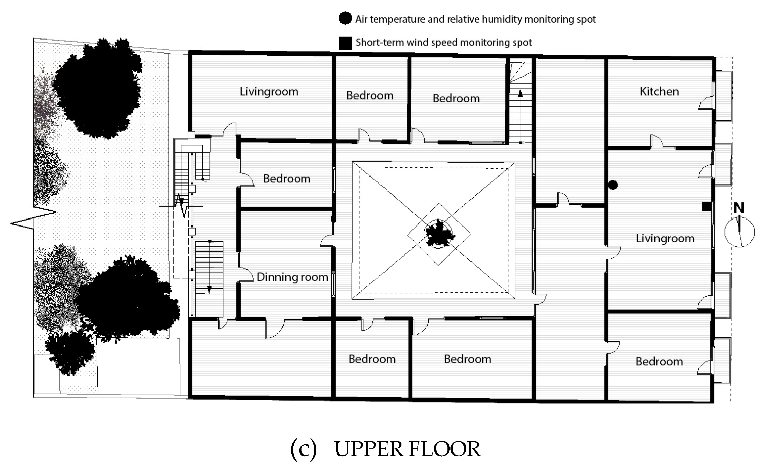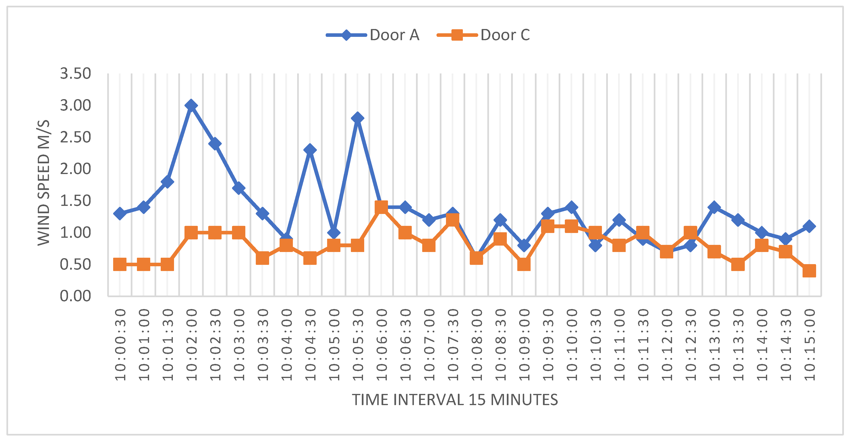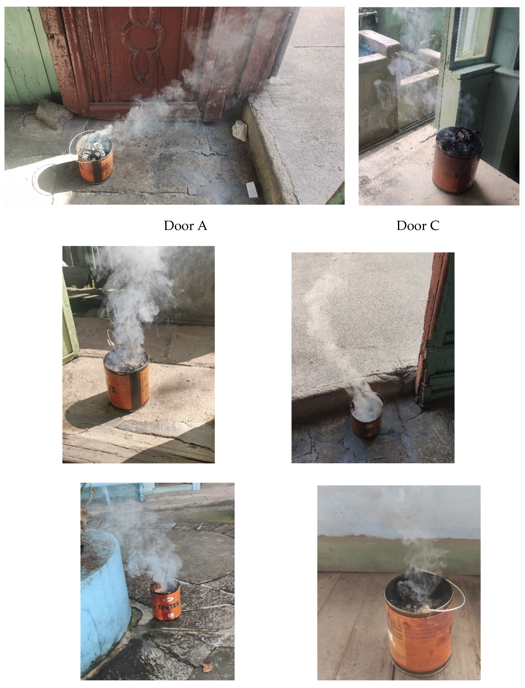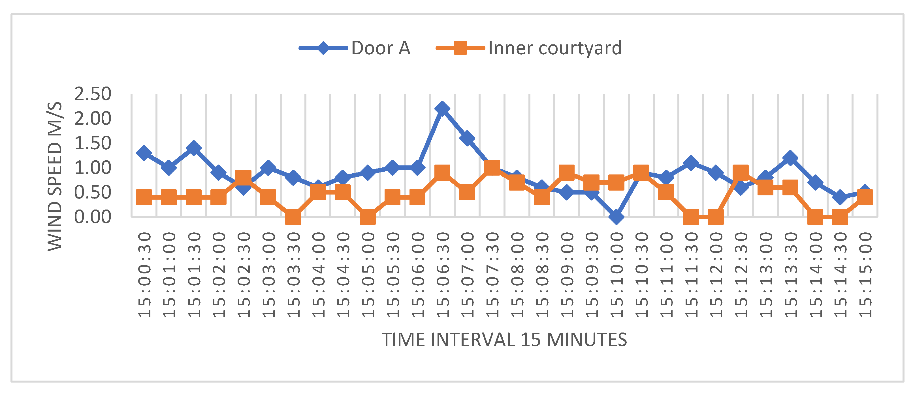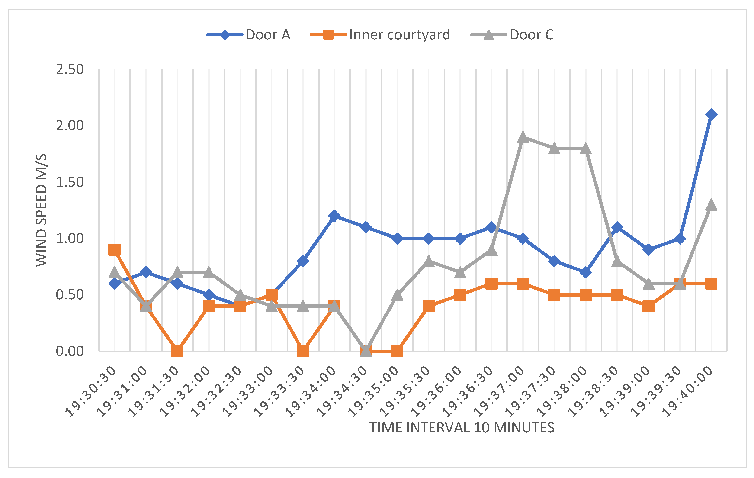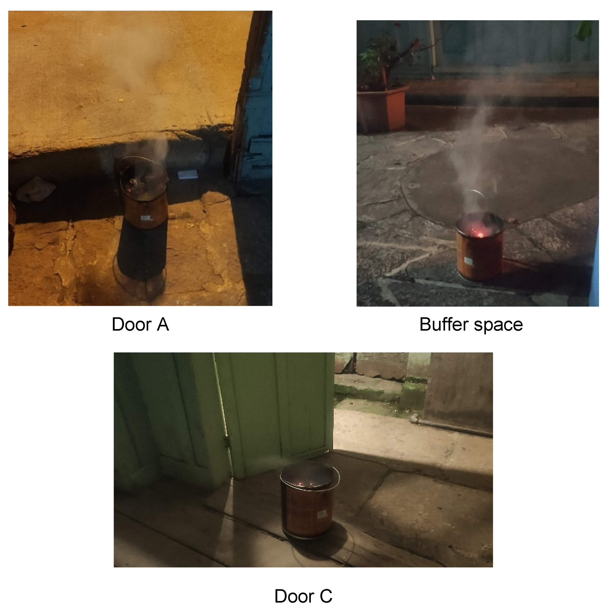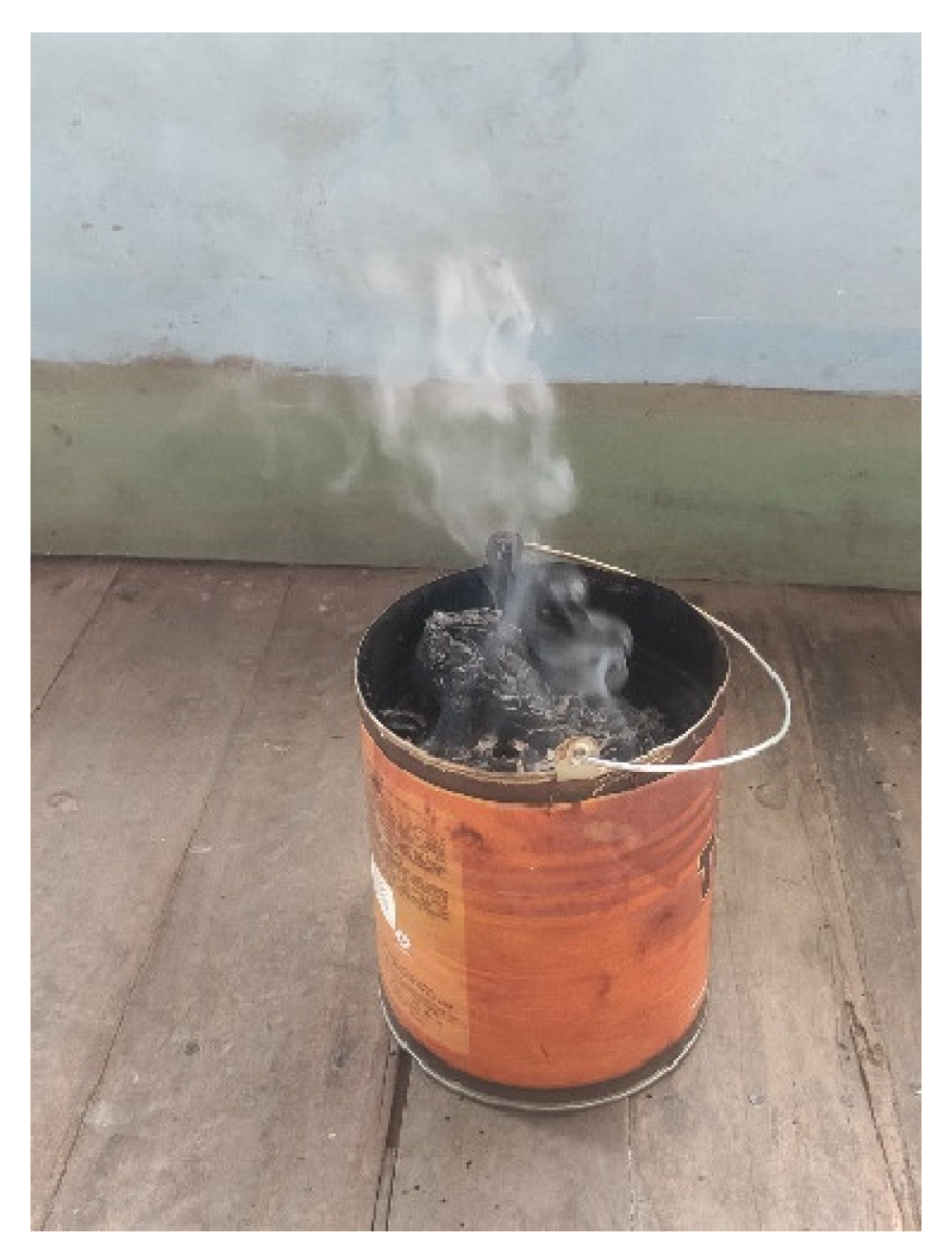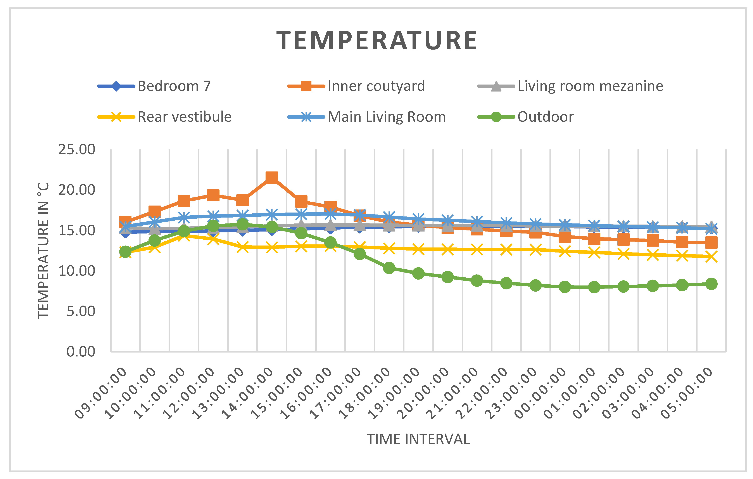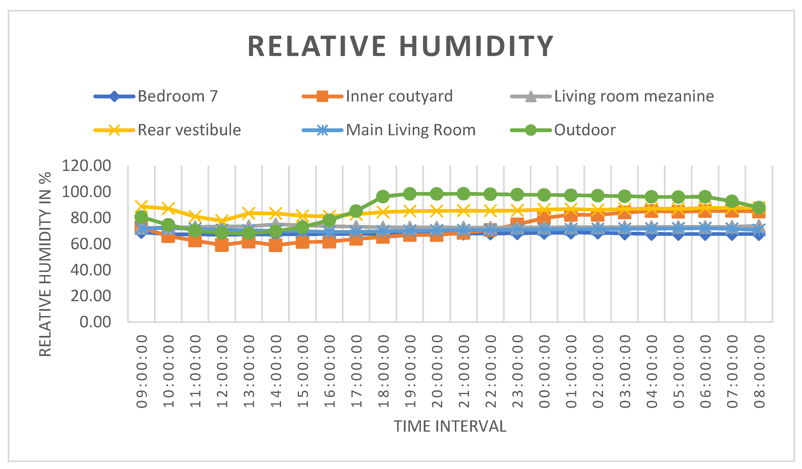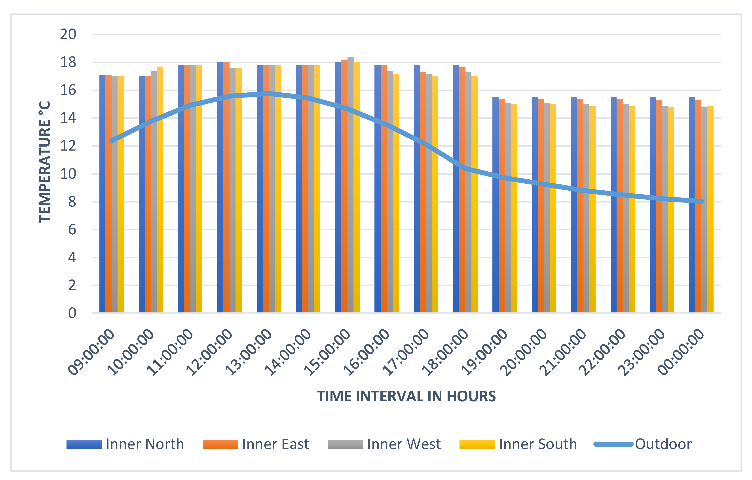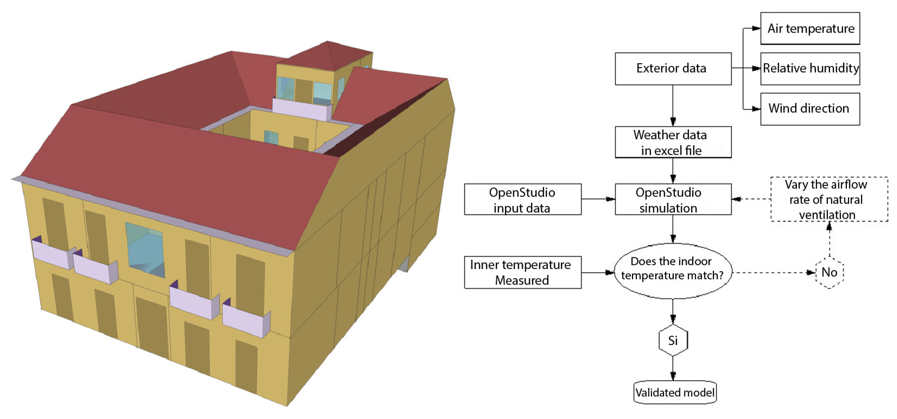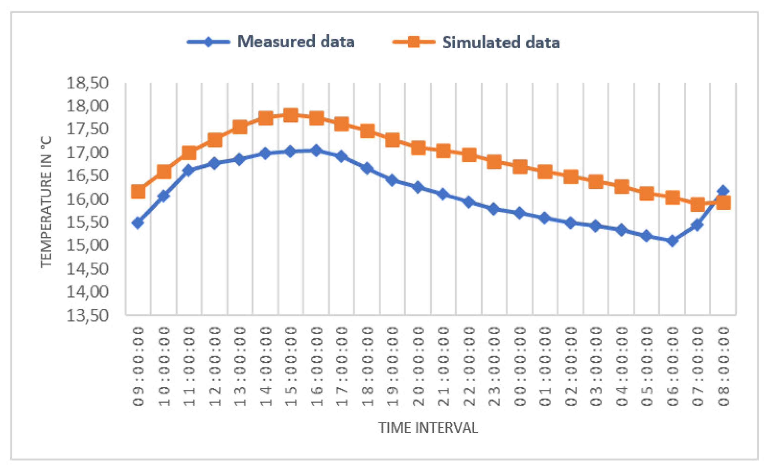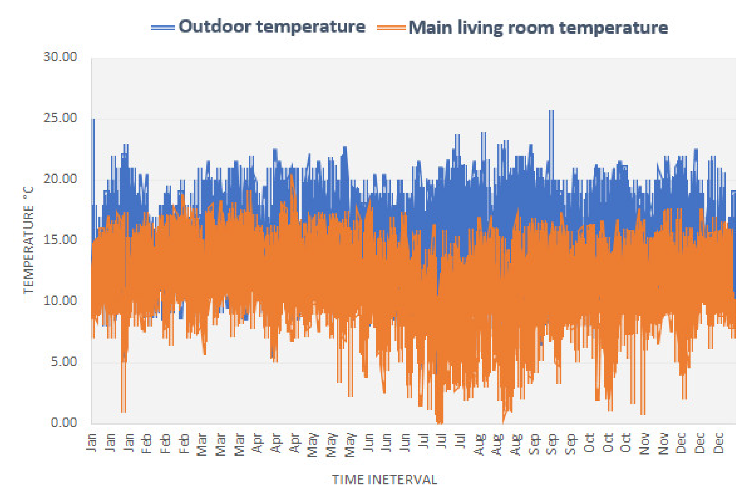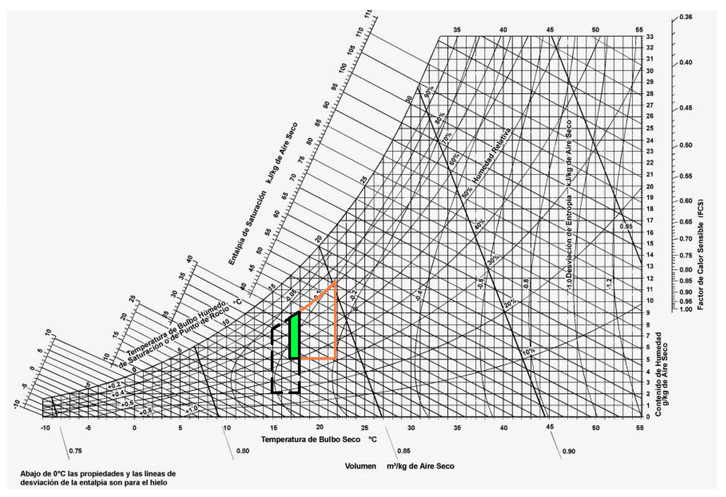1. Introduction
The literature reports that approximately 40% of the global energy is consumed in the construction sector [
1]. Specifically, the role of buildings in energy consumption is highlighted due to the growth of population, urbanization, and improvement in living standards, leading to a significant increase in the use of energy resources, contributing to global warming and energy scarcity [
2]. To achieve sustainable urban development, improving the energy efficiency of buildings is one of the most effective ways to address these problems [
3]. Therefore, there has been a growing interest in passive strategies of vernacular houses in recent years, as they respond to the local climate and weather conditions by utilizing free renewable energy resources, such as solar radiation and convective wind flows, to maintain indoor comfort in an appropriate range and reduce the building's energy demand [
4].
Climate-responsive strategies that generate thermal comfort in buildings, which are widely embedded within traditional vernacular dwellings worldwide, are passive design techniques that can be employed in new constructions [
5]. Research conducted on vernacular architecture has demonstrated that these dwellings are the outcome of centuries of accumulated construction wisdom, resulting from the optimal utilization of local materials/resources and climate adaptation without the use of mechanical equipment.
A study on the climatically sensitive strategies of traditional houses located in an ancient village in the Chinese region reveals that the passive design strategies of vernacular houses in Xinye village are effective in making the building's climate responsive, especially to summer weather conditions. Several passive measures contribute to the building's climatic response, such as the particular location of the village situated between two mountains that encourages the capture of local valley breeze, the compact shape and orientation of the building with respect to the predominant wind direction, the narrow street that guides the breeze through the entire village, and the interior space configuration for ventilation. The study concludes that thermal simulations reveal that the traditional house is well adapted to the local climate during summer, although the indoor thermal comfort is not entirely satisfactory during winter [
6].
In a study conducted on the effects of vernacular architecture structure, in Qeshm Island, Iran, 42 buildings over 70 years old were selected for analysis of material preparation, construction processes, urban spatial relationships, and the central courtyard constructed in the vernacular style. The native constructions of the island are of special significance due to the use of renewable energy sources and local materials such as mud, wood, palm leaves, and earth. At the urban fabric scale, the vernacular characteristics of the area, such as building structures, spaces, wall thickness, and openings, play an important role in the stability of Qeshm Island [
7].
The study conducted in the historic center of Nicosia relates the environmental response capacity of the built heritage to building typology and the geometry of the urban canyon. The results of this research reveal that the existing vernacular housing typology in this city incorporates opportunities for thermal adaptation and passive cooling strategies, especially natural ventilation. At the same time, it opens up the debate on multidisciplinary methods and tools for the study and research of the environmental characteristics of vernacular architecture worldwide [
8].
The research conducted on passive strategies used in the vernacular rammed earth buildings of southern Portugal aimed to analyze the site-specific strategies and the thermal performance and comfort conditions of a building. The study is based on objective and subjective evaluations and involves assessing the hygrothermal conditions, thermal comfort levels, and analyzing the occupants' perception of thermal sensation. The results showed that the employed strategies are closely related to local conditions, mitigating the effects of high summer temperatures and ensuring good passive thermal performance. Additionally, it was concluded that the vernacular architecture of southern Portugal is a climate-sensitive architecture or, from a holistic point of view, an environmentally sensitive architecture that focuses on providing an adequate level of thermal comfort during intense summer heat. The passive cooling strategies provided good thermal comfort conditions without the use of any mechanical cooling system[
9].
The present study examines vernacular housing in the city of Azogues, using the relational analysis technique to gather data on the thermal performance of the buildings. Through virtual building modeling, the effectiveness of passive design strategies that are hidden in these buildings was evaluated. The results of the relational analysis were used to establish passive design guidelines for application in new buildings. Similar studies have been conducted analyzing a specific type of vernacular architecture [
10], [
11], which have demonstrated the sustainability role of vernacular architecture and its appropriate response to sustainability issues.
1.1. Research site
The present investigation focuses on the study of a vernacular house located in the Historic Center of the city of Azogues, situated in the southern inter-Andean region of Ecuador (-2.73969, -78.8486). Azogues has been recognized as a Cultural and Urban Heritage site in Ecuador since October 31, 2000. The city is bounded to the north by the provinces of Chimborazo and Morona Santiago, to the east and south by the province of Azuay, and to the west by the cantons of Déleg and Biblián. The selection of this area of study is significant due to the historical and cultural importance of the city and the potential for this vernacular architecture to inform sustainable design strategies for new buildings.
Figure 1.
Azogues city location Note. Source: Author.
Figure 1.
Azogues city location Note. Source: Author.
In the city, a vernacular house with a central courtyard typology was selected as the focus of this study. The courtyard serves as the axis around which the other spaces that make up the building are distributed, and the adjacent orchard provides a space for outdoor activities throughout the different seasons of the year. The study analyzes the relationship between the passive design strategies employed in the construction of the building and its response to climatic conditions such as air temperature, relative humidity, and wind speed, which determine the comfort and well-being of the occupants inside the building. This house, along with others, has played a significant role in the declaration of Cultural Heritage, making it crucial to examine this traditional model from the perspective of passive design strategies. Previous studies have demonstrated that vernacular architecture is an important parameter for achieving sustainability in modern architecture, and furthermore, analyzing such architecture can provide a suitable method for achieving sustainability for the new generation of architects [
12].
1.1.1. Wheather
The city of Azogues is surrounded by hills such as Blanca, Chavay, Toray, San Pedro, Shigshiquin, Guabzhumbuil, and the Cojitambo and Abuga peaks. The Burgay River forms a natural semicircle that defines the silhouette and physiognomy of the city, along with ravines, the Shirincay stream, and the banks of the Tabacay River. These natural elements are of great value due to their historical, cosmogonic, and totemic significance, as they were once religious centers and integral parts of the Cañari cosmogony, which forms the cultural identity of the city.
The presence of these natural elements strongly influences the climate of Azogues. The prevailing wind comes from the East throughout the year (
Figure 2). July is the windiest month in Azogues, with an average wind speed of 15.3 kilometers per hour, while November is the calmest month, with an average wind speed of 6.8 kilometers per hour (weatherspark.com). As the city is oriented towards the north, it can benefit from natural ventilation.
According to
Table 1, the climatic data for Azogues reveals that the average monthly temperature peaks at 13°C in March and April but drops to 8°C in July and August. Additionally, March has the highest average rainfall of 94.8 millimeters, while August has the least average rainfall of 23.10 millimeters.
With regards to the duration of solar days, it can be observed that there is a negligible degree of variation, with a total deviation of merely 17 minutes out of a 12-hour period across the entire year. In the upcoming year of 2022, the shortest solar day is anticipated to transpire on June 21, with a total of 11 hours and 58 minutes of natural illumination; whereas, the longest solar day is projected to transpire on December 21, with a total of 12 hours and 17 minutes of daylight.
Table 1.
Presents the climatic data for the city of Azogues.
Table 1.
Presents the climatic data for the city of Azogues.
| Month |
Jan |
Feb |
March |
Apr |
May |
Jun |
Jul |
Aug |
Sep |
Oct |
Nov |
Dec |
| Average temperature °C |
12 |
12 |
13 |
13 |
11 |
9 |
8 |
8 |
9 |
10 |
11 |
11 |
| Maximum temperature °C |
15 °C |
15 °C |
16 °C |
16 °C |
14 °C |
11 °C |
10 °C |
10 °C |
12 °C |
12 °C |
13 °C |
14 °C |
| Minimum temperature °C |
9 °C |
10 °C |
10 °C |
10 °C |
9 °C |
7 °C |
6 °C |
6 °C |
7 °C |
8 °C |
8 °C |
9 °C |
| Rain (mm) |
53,1mm |
80,8mm |
94,8mm |
78,2mm |
56,4mm |
43,3mm |
28,3mm |
23,1mm |
31,1mm |
51,1mm |
50,8mm |
52,9mm |
| Rainy days |
11,7dd. |
14,6dd. |
17,5dd. |
15,5dd. |
12,1dd. |
9,6dd. |
7,5dd. |
6,3dd. |
8,1dd. |
11,6dd. |
10,9dd. |
11,3dd. |
| Hours of sun |
12,3h |
12,2h |
12,1h |
12,0h |
12,0h |
12,0h |
12,0h |
12,0h |
12,1h |
12,2h |
12,2h |
12,3h |
1.1.2. Description of the traditional dwelling
On October 31, 2000, the city of Azogues was designated as one of Ecuador's 38 cities recognized as Heritage sites owing to its remarkable architectural, urban, and scenic qualities. In order to achieve this distinction, a total of 135 real estate assets that contribute to the region's religious and civic architectural heritage, as well as eight urban architectural complexes that possess notable formal, constructive, and typological features, have been inventoried.
The Ministry of Education and Culture's 2000 report on the declaration of Azogues as a heritage site reveals that the buildings date back to the late 19th and early 20th centuries [
13].
1.1.3. Typologies of Traditional Houses.
One of the architectural forms of traditional buildings existing in the city of Azogues, as shown in
Figure 3a and 3c, is the house with a "central patio," which recalls or commemorates the cities conquered by the Spanish, since their urban organization was based on the "Plaza Mayor." Other typologies of traditional houses are in the shape of an "L," since the patio is displaced to one side of the land, thus solving the access to the house through a corridor (
Figure 3b). All spaces are located around the patio and are generally composed of two floors.
The ground floors are usually dedicated to commercial activities and have a direct relationship with the street and the interior patio, but there are also completely independent commercial spaces, which suggest that they were intended for rent. The living and dining rooms are the main spaces where people socialize, gather, and are used for special events at different times of the year.
In most buildings with "patios," they function as "light wells," a central or lateral hallway that connects the main entrance with the patio. Due to the topography of the city, subsurface areas are generated that require strong retaining walls based on river stones and structural solutions in wood [
13].
Buildings with a "central patio" were owned by families with high economic resources and usually have monoculture gardens and fruit trees in the back of the house, like the house considered for this study (
Figure 3c). These spaces invite residents to change their outdoor activities from one place to another during different stages of the year.
Figure 3.
Typologies of Traditional Houses. Note. Source: Author.
Figure 3.
Typologies of Traditional Houses. Note. Source: Author.
Residential buildings in Azogues are commonly constructed with bahareque walls, a building system that serves to protect the interior environment from the climatic variations that occur throughout the year (as shown in
Figure 4a). The external walls of the buildings also utilize this technology, while in addition there are facades constructed with stone (as shown in
Figure 4b) and wood (as shown in
Figure 4c). These envelope systems, combined with a sloping roof made of wood and clay tiles, improve the thermal insulation of the building. In this study, the traditional dwelling depicted in
Figure 4a has an external envelope with a thickness of 17 centimeters, with the internal walls of equal thickness. The thermal performance of the building envelope was evaluated through on-site measurements, presented in
Section 4. The analysis of the data indicates that this envelope system mitigates the impact of extreme weather conditions on the interior thermal comfort.
Figure 4.
Types of building envelopes found in the facades of heritage houses in the city of Azogues. Note. Source: author.
Figure 4.
Types of building envelopes found in the facades of heritage houses in the city of Azogues. Note. Source: author.
The wall of the main facade is made of "bahareque". Bahareque is the name of a construction system for houses in which sticks, canes, reeds, cabuya, and mud are used. The main wall plays a very important role as a closure of the building, which is commonly decorated with wooden slats that highlight the plinth but are also used in other parts of the facade, such as in the window sills. The levels of the building are differentiated with the use of very simple platabandas, and the window openings are framed with wooden moldings topped with perforated wooden or brass plates.
Most of the interior walls of the houses are also built of bahareque, resting on a foundation made of rounded stones that transmit the load of the construction to the ground. The mud mortar is also widely used as a coating, and the external and internal surfaces of the wall are finished with a fine layer that gives it an aesthetic quality. The sloping roofs of the houses are usually made of wood and are generally covered with handmade burnt clay tiles.
1.1.4. Openings design
The architectural design of building openings in Azogues (windows and doors) does not give special attention to their position in accordance with the local climatic conditions (especially the predominant wind directions). Most of the dwellings have windows located on the main facades that generally run from floor to ceiling and have several divisions, which are complemented by balconies lacking corbels and bearing wrought iron or wooden balusters. As the local wind predominantly comes from the east, windows improve natural ventilation particularly in buildings oriented towards the windward side. On the other hand, the significant window-to-wall ratio is another characteristic of passive building design that can improve the thermal performance of the building.
Figure 6 helps us to better understand that bedrooms and commercial spaces located towards the main street lack windows. It can be noted that the main entrance door of the dwelling has a significant height in comparison to the other doors of the building and is located in the center of the main facade, which also helps to improve natural ventilation conditions within the dwelling.
1.1.5. The buffer space
The traditional homes in the city of Azogues are characterized by an inner courtyard, a space that is connected to the exterior through an alleyway (zaguán) and to the other internal spaces, providing a sense of relief. The purpose of this courtyard is to facilitate movement and air circulation within the building, and with the presence of a fountain, the air is cooled. This strategy helps to improve the climatic environment for this part of the residence. The courtyard can also be considered an open buffer space that directly influences natural ventilation and lighting in the building, and contributes to protecting interior spaces from strong solar radiation [
14]. Semi-open spaces such as galleries and zaguáns, which connect the interior and exterior spaces of the home, can contribute to improving the impact of natural ventilation.
2. Materials and Methods
The methodology applied in this research was experimental, based on a case study approach, which allowed for the analysis of a construction technique in the context of its normal use and occupation. Direct observations were made of the object of study in its context, with the aim of obtaining the maximum amount of information on-site. In this study, equipment was used to record data on wind speed, relative humidity, wind direction, and temperature of the building envelope.
For the development of the research, electronic measuring instruments that meet the requirements of objectivity, validity, and reliability were used, such as HOBO for data collection on temperature and relative humidity, Testo 435 for obtaining data on the surface temperature of the building envelope, and Anemometer Testo 435 for measuring wind speed. Templates were developed for data tabulation and figure creation for data processing.
Based on previous studies on this topic, the following four-stage methodological design was proposed for the case study:
Stage 1: Selection and Planimetric Survey of the House: The research began with the selection of a house through the review of existing documentation on the inventory of heritage properties in the city of Azogues, based on the following criteria:
- A habitable house with traditional vernacular characteristics and a spatial organization typology consisting of a central courtyard and garden.
- The house should not have been intervened and should maintain its original spatial characteristics and construction systems.
- Accessibility to evaluate its interior thermal environment through on-site monitoring, as well as the building's performance through energy simulations.
Once the house was selected, a visit was made to verify its physical-spatial characteristics for which it was included in the inventory as a heritage property. Subsequently, the owners of the property were approached to request their authorization for the planimetric survey of the house and the placement of the registration equipment inside it.
Stage 2: Data collected in situ by installing equipment in different areas of the building to record temperature (HOBO U12 Temp/RH data logger), relative humidity (HOBO U12 Temp/RH data logger), wind speed (Testo anemometer), surface temperature of envelope materials (Testo 635 surface thermometer), and wind direction (smoke loggers).
Stage 3: The processing data from Stage 2 was used to generate tables and figures for analysis and comparison of the different monitored environments and their behaviors in response to local climate phenomena.
Stage 4: The thermal performance of the building evaluating using the software SketchUp for modeling and the open-source software Open Studio with EnergyPlus for simulation. The model was validated with the monitored data collected from different points within the building to determine its annual thermal performance.
3. Results
3.1. Description of the studied dwelling:
The building was constructed in 1910 and is approximately 112 years old. It has retained its original form and no alterations or modifications have been observed throughout these years. The house inherited construction techniques and design methods that have been passed down from generation to generation from ancestors. It is one of the most typical houses in Azogues, consisting of a central patio and garden oriented towards the east, with four galleries in which the different spaces are distributed. The areas designated for the living and dining rooms are located on the upper floor of the building, in the gallery that faces the main street (
Figure 5c). Monitoring of thermal comfort data was focused on the different galleries that make up the dwelling, as they exhibit climate-sensitive characteristics.
The gallery facing west (
Figure 5a) is topped by a lookout that is accessed through a staircase located on the rear facade of the building.
Figure 5.
Internal images of the selected building for the study. Note. Source: Author.
Figure 5.
Internal images of the selected building for the study. Note. Source: Author.
The selected dwelling (
Figure 6) comprises surrounding corridors to the central courtyard on both the ground and upper floors, in such a way that the interior spaces benefit from natural lighting. Rest areas such as bedrooms are arranged on the north and south sides of the building. Thanks to the basic idea of the courtyard, which consists of forming an enclosed space protected from the outside where it is possible to control the climate, creating a differentiated, regular, and daily cyclic microclimate that benefits the dwelling [
15], the bedrooms obtain optimal cross ventilation. In addition, the north and south location of the rooms allows them to enjoy the shade of the building, mitigating direct solar gain during hot periods.
3.2. The experimental setup
The experimental setup was based on the methodology conducted by por [
6]. The thermal comfort monitoring was carried out from July 2, 2022 to July 3, 2022, which is the month in which Azogues city experiences the lowest temperatures of the year, ranging from 6°C to 10°C. The monitored data included air temperature, relative humidity, wall surface temperature, and wind speed. The air temperature and relative humidity data were automatically recorded every 10 minutes using a HOBO data logger, while the wall surface temperature and wind speed data were manually taken once per hour during the evaluation period. The technical specifications of the instruments used for data collection are presented in
Table 2, and the equipment is certified by the manufacturer.
Table 2.
Technical Specifications of Measurement Instruments.
Table 2.
Technical Specifications of Measurement Instruments.
| PARAMETERS MONITORED |
INSTRUMENT NAME |
MEASUREMENT RANGE |
ACCURACY |
RESOLUTION |
RESPONSE TIME |
| Air Temperature |
HOBO U12 Temp/RH Data Logger |
-20°C to 70°C |
±0.35°C |
0.03°C |
6 minutes |
| Relative Humidity |
HOBO U12 Temp/RH Data Logger |
5% to 95% relative humidity |
±2.5% relative humidity |
0.03% relative humidity |
1 minute |
| Surface Wall Temperature |
Testo 635 Surface Thermometer |
-60°C to 300°C |
±0.3°C |
0.1°C |
3 seconds |
| Wind Speed |
Testo Hot Wire Anemometer |
0 m/s to 20 m/s |
±5% of reading |
0.01 m/s |
Dependent on wind conditions |
Figure 6 shows the five locations within the house that were selected for monitoring air temperature and relative humidity: bedroom 7, central patio, rear vestibule facing the garden, mezzanine room, and main living room. All measurement points were established at a height of 1.5 meters above ground level. Suitable devices were employed to record exterior data throughout the measurement period. The surface temperatures of the monitored building envelope in the bedroom 7 of the north gallery were not identified in
Figure 6. The selected data collection points were located in the center of the external and internal surfaces of the walls at a height of 1.5 meters above ground level.
Two methods were employed to measure wind speed. The first method involved placing a recorder in the gallery located on the east side of the building, near the window of the living room. Data were manually recorded every hour to determine wind direction using smoke tracers simultaneously. The second method involved short-term measurements at three different points, as shown in
Figure 6 (central patio, doors A and C), to understand the natural ventilation behavior of the house.
Table 5 summarizes the experimental conditions for short-term data monitoring. Wind speeds were manually recorded simultaneously every 30 seconds, while smoke tracers were synchronously employed to determine wind direction.
Table 5.
Short-term Experimental Tests of Natural Ventilation in the Building.
Table 5.
Short-term Experimental Tests of Natural Ventilation in the Building.
| EXPERIMENT |
EXPERIMENTAL CONDITIONS |
LOCATION OF EXPERIMENTAL POINTS |
EXPERIMENT DURATION |
| 1 |
Doors A, B, and C were opened, while all other doors were closed. |
Door A and C |
10:00:00-10:15:00 |
| 2 |
All doors were closed except for Door A. |
Door A and central courtyard |
15:00:00-15:15:00 |
| 3 |
Doors A, B, and C were opened, while all other doors were closed. |
Door A, central courtyard, and Door C |
19:30:00-19:40:00 |
Figure 6.
Plan views of the selected typical dwelling showcasing data monitoring locations. Note. Source: Author.
Figure 6.
Plan views of the selected typical dwelling showcasing data monitoring locations. Note. Source: Author.
3.3. Monitoring results
Figure 7,
Figure 9 and
Figure 11 depict wind speed measurements taken three times during the day at short intervals, with the purpose of assessing the natural ventilation of the building. The wind direction was recorded using smoke tracers located at the points indicated in
Figure 6, simultaneously. The experiments, their conditions, and the location of the sensors for wind speed data collection are described as follows:
- Experiment 1 involved measuring data at doors A and C, while doors A, B, and C remained open, and all other doors were closed. This experiment revealed that during the 15-minute sampling period in the morning, the wind at door A originated from the West, while at door C, it changed direction to the East. The wind speed at door A was very strong, averaging 1.35 m/s, while at door C, it was approximately 0.81 m/s.
Figure 7.
Short-term Variation of Wind Speed Monitored During the Morning. Note: Source: Author.
Figure 7.
Short-term Variation of Wind Speed Monitored During the Morning. Note: Source: Author.
Figure 8.
Smoke Recorder for Determining Wind Direction During the Morning. Note: Source: Author.
Figure 8.
Smoke Recorder for Determining Wind Direction During the Morning. Note: Source: Author.
During the second experiment, data was recorded in the afternoon for a sampling period of 15 minutes. The test involved closing all doors except for door A, and measurements were taken at door A and in the central courtyard. The recordings revealed that the wind in the central courtyard had an upward direction, while at door A, the wind had a West-East direction. Additionally, in this experiment, it was found that the wind at door A had an average velocity of 0.88 m/s, with a recorded maximum of 2.20 m/s during the sampling period. The wind velocity in the central courtyard was much lower, with an average of 0.48 m/s.
Figure 9.
Short-term Variation of Wind Speed Monitored During the Afternoon. Note: Source: Author.
Figure 9.
Short-term Variation of Wind Speed Monitored During the Afternoon. Note: Source: Author.
Figure 10.
Smoke Recorder for Determining Wind Direction During the Afternoon. Note: Source: Author.
Figure 10.
Smoke Recorder for Determining Wind Direction During the Afternoon. Note: Source: Author.
Experiment 3 was conducted at night for 10 minutes to evaluate the natural ventilation of a building. The experimental conditions were the same as in experiment 1, with measurements taken at door A, the central patio, and door C. The wind direction was found to be West-East at both door A and door C, while an upward direction was observed at the central patio. The average wind speed at door A and door C was measured to be 0.91 m/s and 0.80 m/s, respectively, while the average speed at the central patio was 0.41 m/s. These findings provide insight into the natural ventilation of the building during nighttime hours.
Figure 11.
Short-term Variation of Wind Speed Monitored During the Night. Note. Source: Author.
Figure 11.
Short-term Variation of Wind Speed Monitored During the Night. Note. Source: Author.
Figure 12.
Registrador de humo para conocer la dirección del viento durante la noche Nota. Fuente: Autor.
Figure 12.
Registrador de humo para conocer la dirección del viento durante la noche Nota. Fuente: Autor.
The experimental tests (2 and 3) indicate that the predominant local wind comes from the West-East direction, and this wind stream can be considered as the primary source of natural ventilation in the house. However, according to Test 1, the predominant local wind takes two directions: West to East (door A) and East to West (door C) during the morning. The patio becomes the outlet while windows and doors become the inlet openings; the smoke tracers placed in the central patio show that the natural ventilation during the morning, afternoon, and night is upward, producing a chimney effect. However, it is noteworthy that the main room of the building where a wind speed recorder was placed, despite being oriented in the predominant wind direction, records an average speed of 0.39 m/s, which can be considered imperceptible. This observation is supported by the smoke tracer images placed in the main room.
Figure 13.
Smoke Recorder for Determining Wind Direction in the Main Hall. Note. Source: Author.
Figure 13.
Smoke Recorder for Determining Wind Direction in the Main Hall. Note. Source: Author.
The air temperature profiles shown in
Figure 14 demonstrate that the outdoor temperature exhibits a diurnal variation of 6.96 °C (i.e., ranging from 8.80 °C to 15.16 °C), while the temperature recorded in the main room fluctuates between 15.11 °C and 17.05 °C, displaying a diurnal variation of 1.94 °C over the same time period. The central patio has an average temperature of 4.92 °C, which is hotter than the outdoor temperature, while the outdoor temperature is 1.67 °C lower than that of the rear vestibule. It is evident that the temperature variations in the mezzanine room and bedroom 7 coincide throughout the monitoring period. The mezzanine room is about 0.23 °C warmer than bedroom 7, while the main room is 1.26 °C hotter than bedroom 7 during the day. At night, bedroom 7 is slightly cooler than the main room, with a difference of 0.30 °C.
Figure 14.
Variation of Air Temperature at Different Monitoring Points. Note. Source: Author.
Figure 14.
Variation of Air Temperature at Different Monitoring Points. Note. Source: Author.
The relative humidity (RH) in the central courtyard, illustrated in
Figure 15, exhibits the most fluctuation among the interior values (i.e., varying from 59.03% to 85.43%). The relative humidity in bedroom 7 is the most stable (i.e., varying by only 1.93%, from 67.23% to 69.15%), while the highest value (around 88.86%) was observed in the rear vestibule during the monitoring period. It is noteworthy that although the temperature in bedroom 7 is lower than in the main room at night, the former remains drier than the latter according to the relative humidity values. Based on the monitoring results, bedroom 7 is the coolest place in the house. This effect can be explained by the fact that it is surrounded by three blind walls and is only connected to the exterior (central courtyard) via a door. Natural ventilation is very limited in this space, which is, however, well-shaded, so the impact of outdoor air temperature and solar radiation is significantly reduced.
The air temperature in the rear vestibule is the coldest in the house. Moreover, this space is the most humid despite having good natural ventilation. This behavior can be attributed to the fact that this environment is located at a lower level with respect to the street level, and its enclosing structure is made of wooden partitioning. According to the monitoring results, the relative humidity in the mezzanine room is the most constant among all the rooms in the house. However, it is cooler than the main room.
Figure 15.
Variation of Relative Humidity at Different Monitoring Points. Note. Source: Author.
Figure 15.
Variation of Relative Humidity at Different Monitoring Points. Note. Source: Author.
The temperature profiles of the internal wall surfaces in the Dormitory 7 are presented in
Figure 16. The results show that the West wall surface has the largest diurnal variation of 1.4 °C (i.e., from 17.00 °C to 18.40 °C), while the East wall surface has the lowest variation at night (i.e., 0.10 °C from 15.30 °C to 15.40 °C). The North wall surface maintains a stable temperature at 15.50 °C during the night. The internal South wall surface records the lowest average temperature during the night at 14.92 °C, while the external surface records 15.00 °C, with a variation of 0.08 °C. The temperature of the internal wall surfaces in the Dormitory 7 is higher than the external temperature, due to the effects of thermal insulation and thermal mass of the walls.
Figure 16.
Variation of Surface Temperature of Envelopes in Bedroom 7. Note. Source: Author.
Figure 16.
Variation of Surface Temperature of Envelopes in Bedroom 7. Note. Source: Author.
3.4. Thermal performance simulation
The open-source software Open Studio and EnergyPlus were used to develop a simulation model for the evaluation of the thermodynamic performance of the house. The building model was validated using the monitored data obtained from various locations within the house (
Figure 6) to determine its annual thermal performance.
3.4.1. Thermal performance simulation
The SketchUp Plug-in is an extension of the 3D modeling tool SketchUp by Trimble, which enables the rapid creation of the required geometry for EnergyPlus. OpenStudio is a collection of tools for modeling and performing energy simulations of buildings, utilizing EnergyPlus as the energy calculation engine and Radiance for conducting natural light analysis. Developed in collaboration by NREL, ANL, LBNL, ORNL, and PNNL, OpenStudio is one of the most powerful tools available for conducting energy studies. Moreover, it is a free and open-source software. In summary, OpenStudio can be defined as a graphical interface of EnergyPlus that facilitates data input, definition of HVAC systems, and result visualization [
16].
To use OpenStudio, a set of building parameters must be defined, including the location and geometry, construction details and envelope materials, natural ventilation programs, local meteorological data, etc. Since the traditional house under consideration was built about 100 years ago, a planimetric survey of the architecture was conducted to construct the geometric model. The thermal and physical parameters of the building envelope (
Table 6) were obtained from the default values of the OpenStudio software for the different materials used in the house. Hourly meteorological data for an entire year were obtained from the station located 3 km away from the selected residence, identified as DX300 HOBO, which were used for the simulations.
Figure 17.
Construction Simulation Model and Model Validation Procedure. Note. Source: Author.
Figure 17.
Construction Simulation Model and Model Validation Procedure. Note. Source: Author.
Table 6.
Thermophysical Parameters of the Simulated Building.
Table 6.
Thermophysical Parameters of the Simulated Building.
| Building Envelope Component |
Thickness (m) |
Thermal Conductivity (W/Km) |
Density (kg/m^3) |
Specific Heat (J/kgK) |
Thermal Resistance (W/m^2K) |
| Interior Bahareque Wall |
0.17 |
1.28 |
1460 |
880 |
3.48 |
| Exterior Bahareque Wall |
0.17 |
1.28 |
1460 |
880 |
3.48 |
| Upper Wood Floor |
0.21 |
0.13 |
840 |
1381 |
0.02 |
| Ground Wood Floor |
0.21 |
0.13 |
840 |
1381 |
0.3 |
| Interior Wood Ceiling |
0.015 |
0.13 |
840 |
1381 |
0.02 |
| Clay Tile |
0.015 |
1.00 |
2000 |
800 |
3.22 |
| Wood Door |
0.06 |
0.19 |
700 |
2390 |
1.59 |
| Exterior Wood Window |
0.06 |
0.19 |
700 |
2390 |
1.59 |
| Interior Glass Window |
Thickness (m) |
U-Factor |
GLASS SHGC |
Clear glass |
| |
(W/m2 K) |
Transmitance |
| Interior Glass Window |
0.004 |
5.781 |
0.862 |
0.898 |
3.4.2. Model validation
The indoor air temperature of the main room was used as the variable for model validation, as this space is strongly linked to the thermal environment of the entire building. The simulated indoor temperature in the main room was compared to the values recorded during the observation periods. The simulated air temperature in the main room was extracted from the simulations performed in OpenStudio and compared to the monitored values. The model is considered valid if the difference between simulated and monitored values reaches a level defined by international standards (RMSE 10% and NBME 30%) [
17] [
18]. Two well-accepted statistical indicators for model validation are the normalized mean bias error (NBME) and the root mean square error of the bias (RMSE), which were adopted to evaluate the correlation between simulation and monitoring results. Both are formally defined as follows:
In this study, the simulated temperature values (tip) of node i were compared to the monitored temperature values (tim) of node i, where the arithmetic mean of a sample of n measured temperature data (tm) was calculated, and n is the number of monitored temperature data during the monitoring period. The Normalized Mean Bias Error (NMBE) indicator provided information on the difference between the simulated and measured temperatures. A positive NMBE value indicates that the simulated temperatures are higher than the monitored data, whereas a negative value indicates that the simulated temperatures are lower than the monitored temperatures. The ideal NMBE value is zero. The Coefficient of Variation of Root Mean Square Error (CV(RMSE)) indicator expresses the relative correlation (in percentage) between these differences and the average of all monitored temperatures[
19]. The CV(RMSE) value is always positive, and a zero value is optimal. The NMBE values indicate the presence of systematic error or bias, whereas the CV(RMSE) is an indicator of precision in the simulation. The temperature differences between the monitored and simulated temperatures in the main room are presented in
Table 7, along with the CV(RMSE) (4.46%) and NMBE (4.28%) values, which fall within the ranges defined by international standards.
Table 7.
Temperature Differences between Monitored and Simulated Data in the Main Room. NMBE and CV (RMSE) Values.
Table 7.
Temperature Differences between Monitored and Simulated Data in the Main Room. NMBE and CV (RMSE) Values.
| TIME |
MEASURED DATA |
SIMULATED DATA |
NMBE (%) |
CV (RMSE) (%) |
| 09:00:00 |
15,49 |
16,17 |
4,28 |
4,46 |
| 10:00:00 |
16,06 |
16,59 |
| 11:00:00 |
16,61 |
16,99 |
| 12:00:00 |
16,77 |
17,28 |
| 13:00:00 |
16,84 |
17,56 |
| 14:00:00 |
16,97 |
17,76 |
| 15:00:00 |
17,02 |
17,83 |
| 16:00:00 |
17,05 |
17,75 |
| 17:00:00 |
16,91 |
17,63 |
| 18:00:00 |
16,66 |
17,46 |
| 19:00:00 |
16,42 |
17,27 |
| 20:00:00 |
16,26 |
17,10 |
| 21:00:00 |
16,10 |
17,05 |
| 22:00:00 |
15,93 |
16,95 |
| 23:00:00 |
15,80 |
16,82 |
| 00:00:00 |
15,69 |
16,71 |
| 01:00:00 |
15,60 |
16,60 |
| 02:00:00 |
15,50 |
16,49 |
| 03:00:00 |
15,42 |
16,39 |
| 04:00:00 |
15,33 |
16,28 |
| 05:00:00 |
15,21 |
16,13 |
| 06:00:00 |
15,11 |
16,03 |
| 07:00:00 |
15,45 |
15,89 |
| 08:00:00 |
16,16 |
15,94 |
Figure 18.
Temperature Difference between Monitored and Simulated Values in the Main Room. Note. Source: Author.
Figure 18.
Temperature Difference between Monitored and Simulated Values in the Main Room. Note. Source: Author.
4. Discussion
The traditional vernacular architecture of the city of Azogues represents a rich source of knowledge and ancestral wisdom that favors sustainable development; however, research on vernacular architecture remains limited. The qualitative analysis conducted on this dwelling reveals that the passive design strategies employed in the existing vernacular houses in Azogues are effective in withstanding local climatic conditions, particularly through the thermal insulation of the building envelope, the buffering space (central patio), and its form and orientation with respect to the prevailing wind direction. The location of the main spaces that make up the building around the central patio and the surrounding corridors also contribute to the generation of shade in the interior spaces located on the ground floor and protect the interior thermal environment from solar radiation. Passive characteristics also favor the improvement of the building's thermal insulation, such as the envelope built in bahareque with sustainable local resources, the ratio between filled openings and the central patio providing natural light to the interior spaces, and enhancing interior thermal comfort. The in-situ measurements conducted in the building are consistent with the results extracted from the qualitative analysis. The experimental monitoring revealed that the traditional dwelling benefits from natural ventilation.
The traditional vernacular architecture of Azogues city represents a rich source of ancestral knowledge and practices that favor sustainable development. However, studies on vernacular architecture are still limited. Qualitative analysis of a traditional house in Azogues reveals that passive design strategies employed in existing vernacular houses effectively withstand local climatic conditions. This response is mainly supported by thermal insulation of the building envelope, a central courtyard acting as a buffer space, the building's form, and its orientation in relation to the prevailing wind direction.
The arrangement of the primary spaces surrounding the central courtyard and the corridors surrounding it also contributes to generating shade for interior spaces located on the ground floor and protecting the interior thermal environment from solar radiation. Passive characteristics, such as the use of sustainable local resources for the building envelope, the ratio between the filled opening and the central courtyard, which provides natural light to the interior spaces, improve the interior thermal comfort of the house. On-site measurements in the building agree with the results obtained from qualitative analysis. Experimental monitoring reveals that the traditional house benefits from natural ventilation.
Simulations of building performance carried out with OpenStudio after validation of the model with monitored data contribute to enriching the conclusions. Annual simulations that consider climatic data for Azogues city reveal that the traditional house reasonably adapts to the local climate regarding thermal comfort. However, it also shows that thermal comfort during the day is not satisfactory and requires additional improvements.
This study concludes that the climatic response strategies of traditional houses inspired by vernacular architecture, mainly based on natural ventilation, solar protection, thermal buffering, and heavy thermal mass, are effective in providing better thermal comfort on hot days and cold nights. Optimal use of local resources, a solid location and geographic orientation, along with an optimal building layout and interior environment, and the design of window openings, can contribute to improving building thermal comfort even without the consumption of fossil fuels. It is essential to suggest that passive design strategies used in traditional houses be employed as much as possible by new generations of architects and construction engineers in modern buildings located in climatic zones similar to those of Azogues city.
Author Contributions
Conceptualization, F.Q.-M.; Methodology, P.M.-G.; Investigation, P.M.-G.; Writing—original draft, F.Q.-M. and A.C.-S; Writing—review & editing, A.C.-S. and F.Q.-M.; Project administration, F.Q.-M. All authors have read and agreed to the published version of the manuscript.
Funding
The project “Urban sustainability indicators for the city of Cuenca, Ecuador” was funded by the Vice-rectorate of Research of the University Catholic of Cuenca, Cuenca-Ecuador.
Acknowledgments
The authors wish to express their gratitude to the University Catholic of Cuenca and its Research Vice-rectorate for providing the necessary funds for the research project “Urban sustainability indicators for the city of Cuenca, Ecuador.”.
Conflicts of Interest
The authors declare no conflict of interest.
References
- Li, Y.; Kubicki, S.; Guerriero, A.; Rezgui, Y. Review of building energy performance certification schemes towards future improvement. Renew Sustain Energy Rev. 2019, 113. [Google Scholar] [CrossRef]
- Allegrini, J.; Dorer, V.; Carmeliet, J. Impact of radiation exchange between buildings in urban street canyons on space cooling demands of buildings. Energy Build. 2016, 127, 1074–1084. [Google Scholar] [CrossRef]
- Holmes, M.J.; Hacker, J.N. Climate change, thermal comfort and energy: Meeting the design challenges of the 21st century. Energy Build. 2007, 39, 802–814. [Google Scholar] [CrossRef]
- He, W.; Wu, Z.; Jin, R.; Liu, J. Organization and evolution of climate responsive strategies, used in Turpan vernacular buildings in arid region of China. Front Archit Res [Internet]. 2023, 12, 556–574. [Google Scholar] [CrossRef]
- Costa-Carrapiço, I.; González, J.N.; Raslan, R.; Sánchez-Guevara, C. Understanding the challenges of determining thermal comfort in vernacular dwellings: A meta-analysis. J Cult Herit. 2022, 58, 57–73. [Google Scholar] [CrossRef]
- Gou, S.; Li, Z.; Zhao, Q.; Nik, V.M.; Scartezzini, J.L. Climate responsive strategies of traditional dwellings located in an ancient village in hot summer and cold winter region of China. Build Environ. 2015, 86, 151–165. [Google Scholar] [CrossRef]
- Mazraeh, H.M.; Pazhouhanfar, M. Effects of vernacular architecture structure on urban sustainability case study: Qeshm Island, Iran. Front Archit Res. 2018, 7, 11–24. [Google Scholar] [CrossRef]
- Thravalou, S.; Philokyprou, M. Urban design considerations in the environmental assessment of vernacular buildings with timber projections (sachnisi): The case of Nicosia’s historic center. Front Archit Res. 2021, 10, 176–189. [Google Scholar] [CrossRef]
- Fernandes, J.; Mateus, R.; Gervásio, H.; Silva, S.M.; Bragança, L. Passive strategies used in Southern Portugal vernacular rammed earth buildings and their influence in thermal performance. Renew Energy. 2019, 142, 345–363. [Google Scholar] [CrossRef]
- Abbaas, E.S.; Saif, A.A.; Munaaim, M.; Othuman Mydin, M.A. Influence of Courtyard Ventilation on Thermal Performance of Office Building in Hot-Humid Climate: A Case Study. In: E3S Web of Conferences. EDP Sciences; 2018.
- Dili, A.S.; Naseer, M.A.; Varghese, T.Z. Passive environment control system of Kerala vernacular residential architecture for a comfortable indoor environment: A qualitative and quantitative analyses. Energy Build. 2010, 42, 917–927. [Google Scholar] [CrossRef]
- Sharifi, A.; Murayama, A. Changes in the traditional urban form and the social sustainability of contemporary cities: A case study of Iranian cities. Habitat Int. 2013, 38, 126–134. [Google Scholar] [CrossRef]
- Ministerio de Educación y Cultura. Inventario Arquitectonico Urbano De La Ciudad De Azoguez-Cañar. 2000.
- Jasim, I.A.; Farhan, S.L.; Al-Maliki, L.A.; Al-Mamoori, S.K. Climatic Treatments for Housing in the Traditional Holy Cities: A Comparison between Najaf and Yazd Cities. In IOP Conference Series: Earth and Environmental Science; IOP Publishing Ltd, 2021. [Google Scholar]
- Hao, S.; Yu, C.; Xu, Y.; Song, Y. The effects of courtyards on the thermal performance of a vernacular house in a hot-summer and cold-winter climate. Energies. 2019, 12. [Google Scholar] [CrossRef]
- NREL. OpenStudio [Internet]. 2022 [cited 2022 Jul 19]. Available from: https://openstudio.net/.
- Li, Z.; Xie, D.; Sun, Z.; Zhang, D.H.; Lin, S.Y.; Guo, H. NH (X3 σ) +H/D (S2) →h (S2) +NH/ND (X3 σ) exchange reactions: State-to-state quantum scattering and applicability of statistical model. J Chem Phys. 2009, 131, 1–12. [Google Scholar]
- ASHRAE - American Society of Heating, Refrigerating and Air-Conditioning Engineers ( Sociedad Americana de Ingenieros de Calefacción R y A de aire I, ANSI - Instituto Americano Nacional de Estándares. ESTÁNDAR ANSI/ASHRAE - Ventilacion para una Calidad Aceptable de Aire Interior. Estándar 2017 p. 12.
- Nguyen, A.T.; Reiter, S. An investigation on thermal performance of a low cost apartment in hot humid climate of Danang. Energy Build. 2012, 47, 237–46. [Google Scholar]
|
Disclaimer/Publisher’s Note: The statements, opinions and data contained in all publications are solely those of the individual author(s) and contributor(s) and not of MDPI and/or the editor(s). MDPI and/or the editor(s) disclaim responsibility for any injury to people or property resulting from any ideas, methods, instructions or products referred to in the content. |
© 2023 by the authors. Licensee MDPI, Basel, Switzerland. This article is an open access article distributed under the terms and conditions of the Creative Commons Attribution (CC BY) license (http://creativecommons.org/licenses/by/4.0/).
