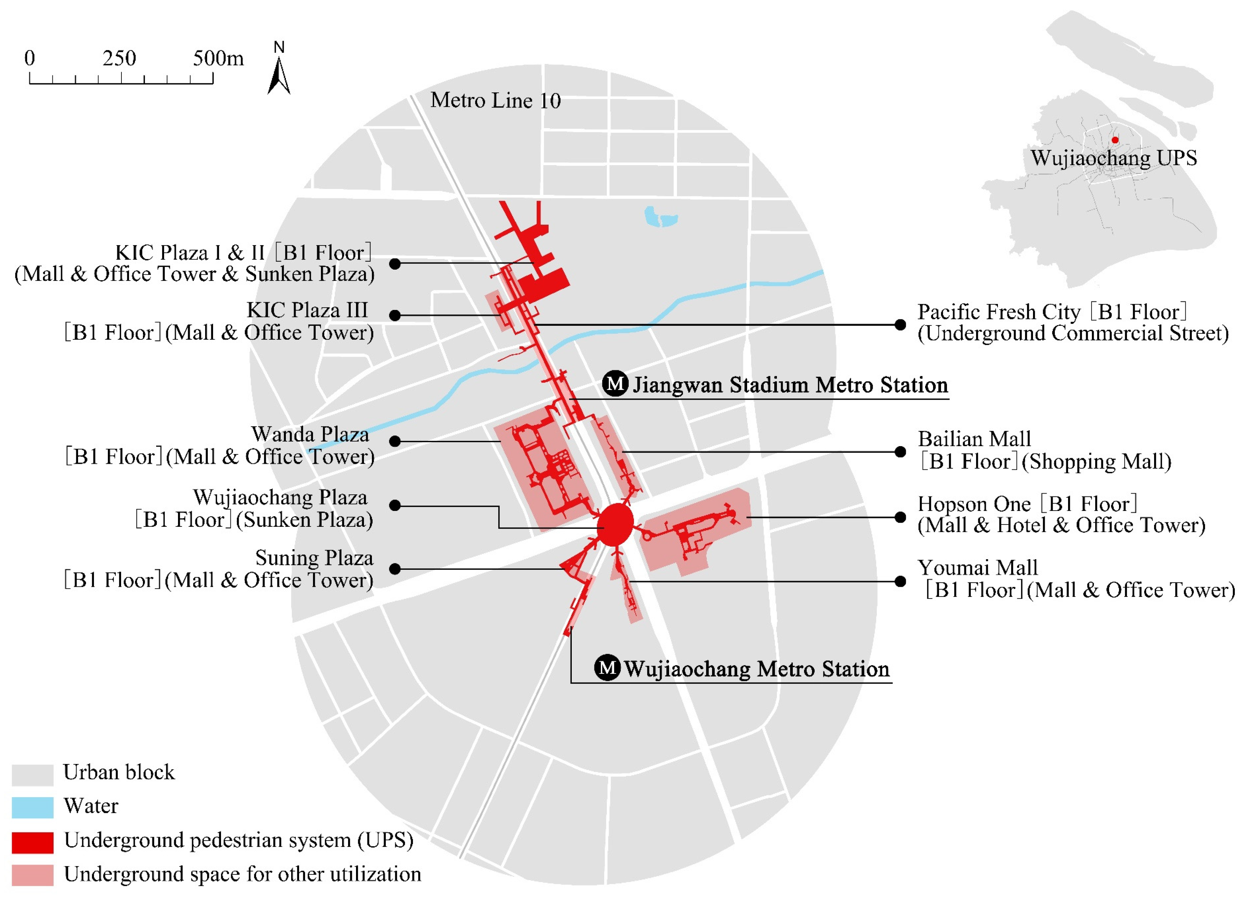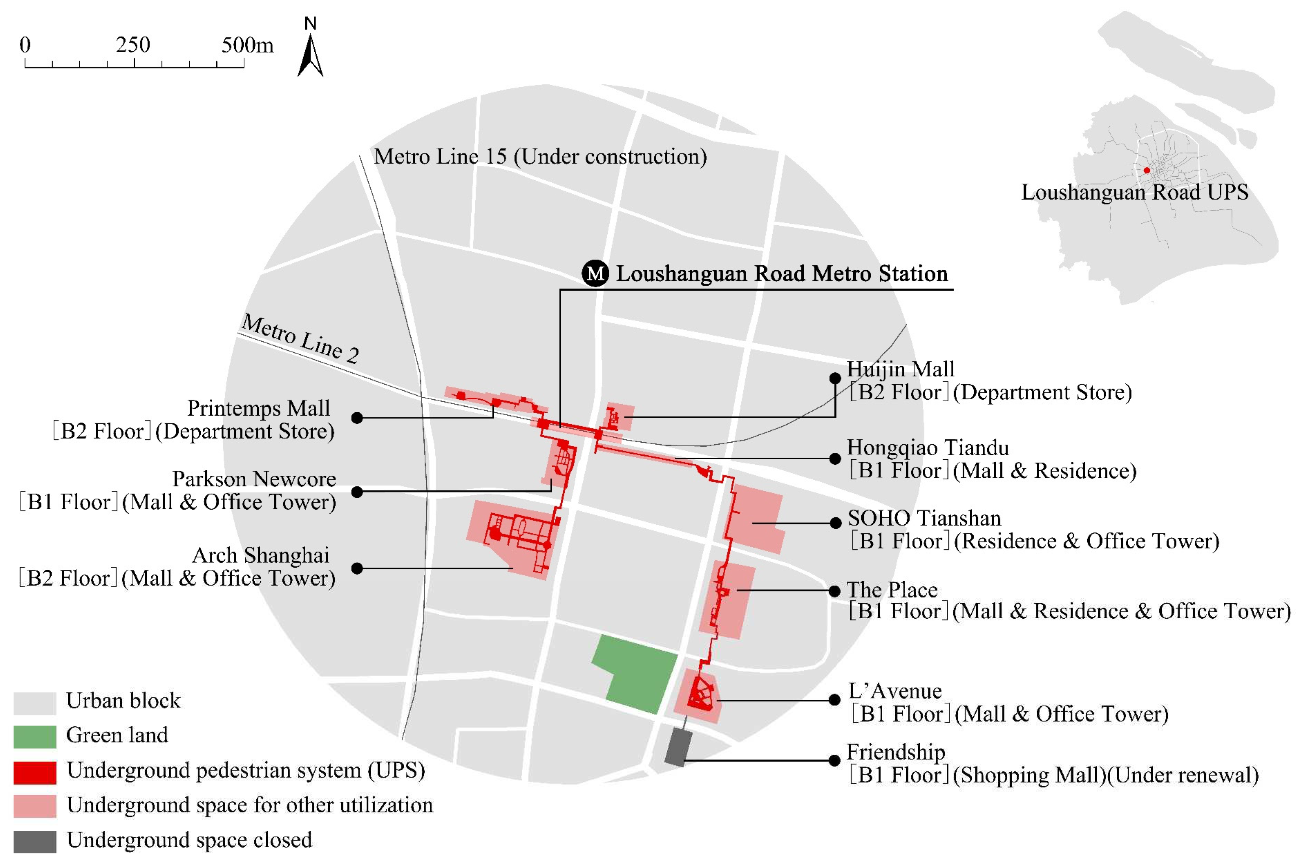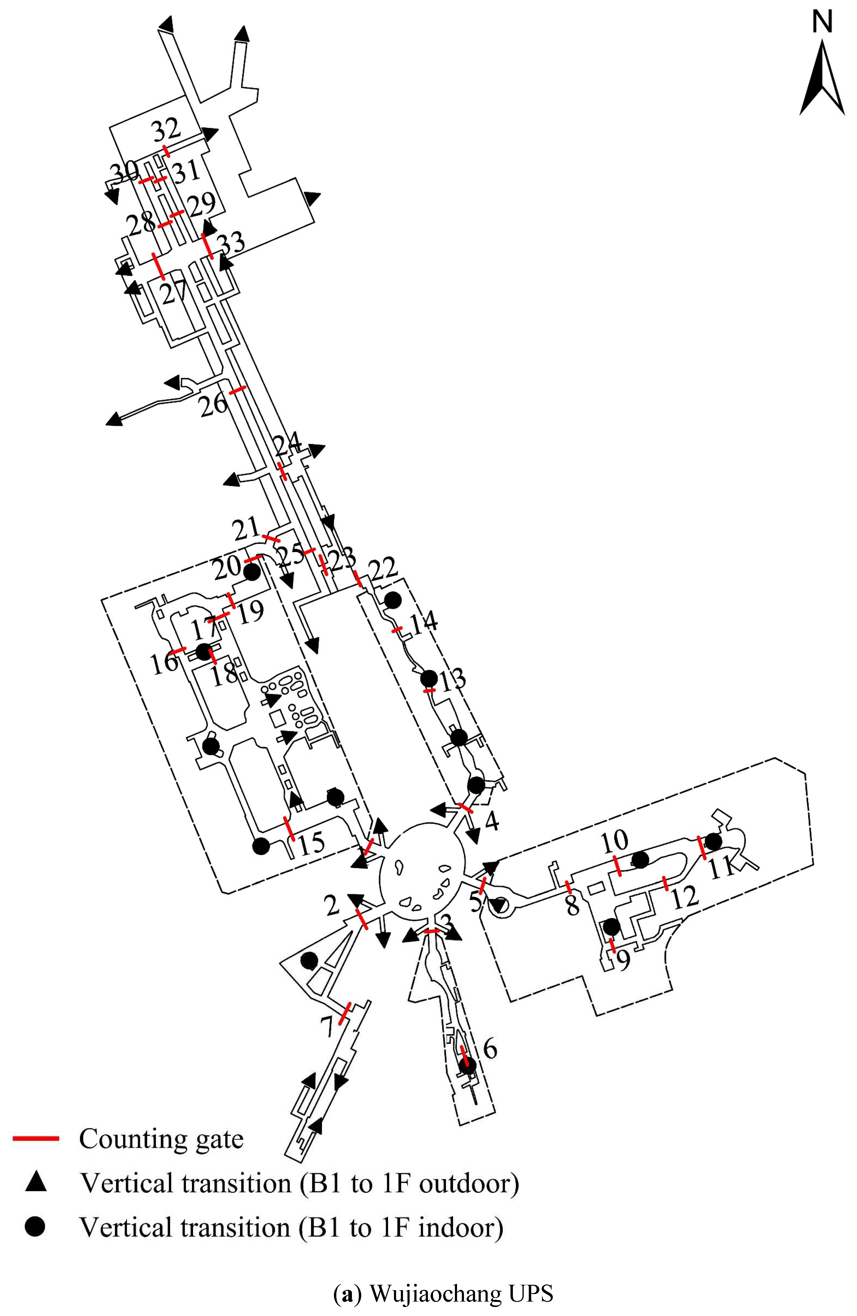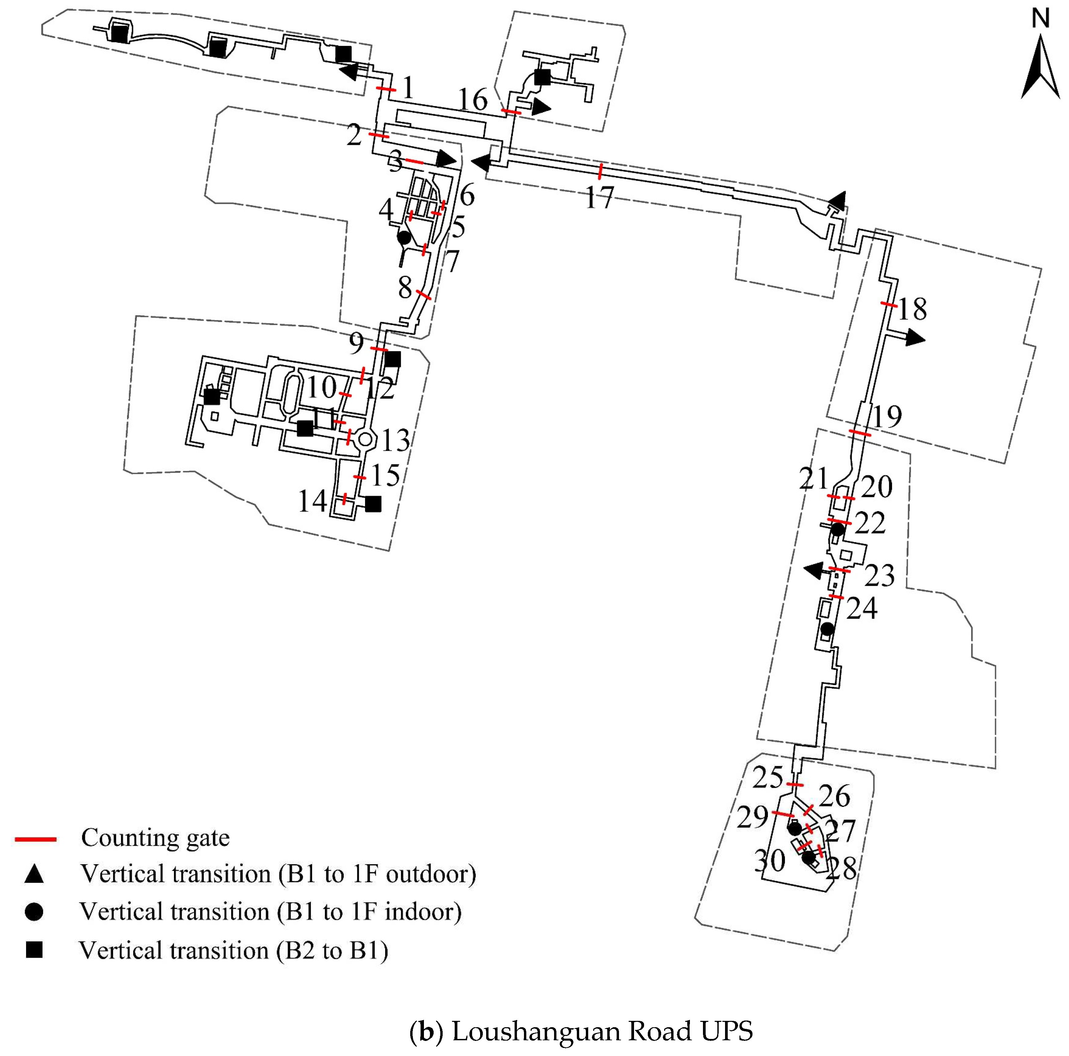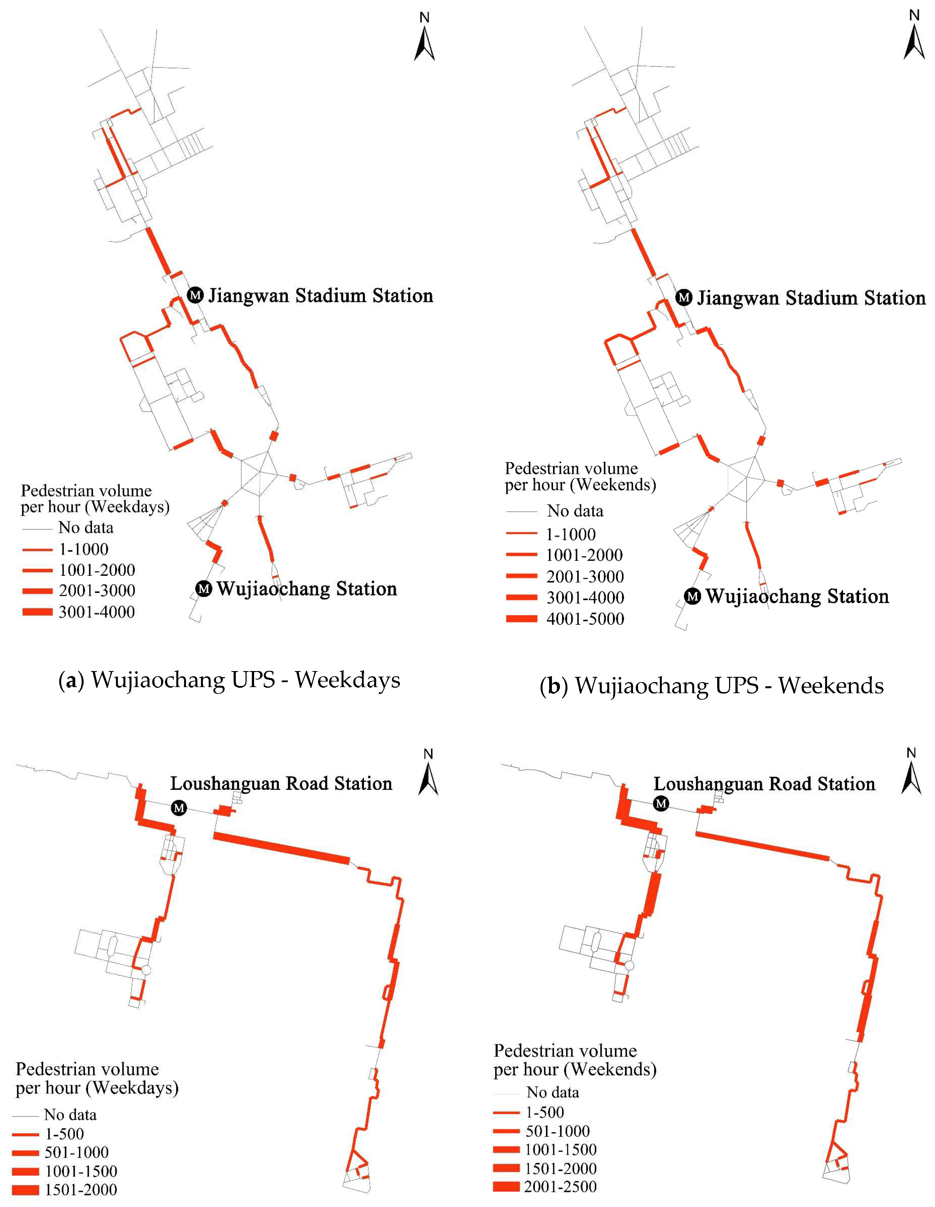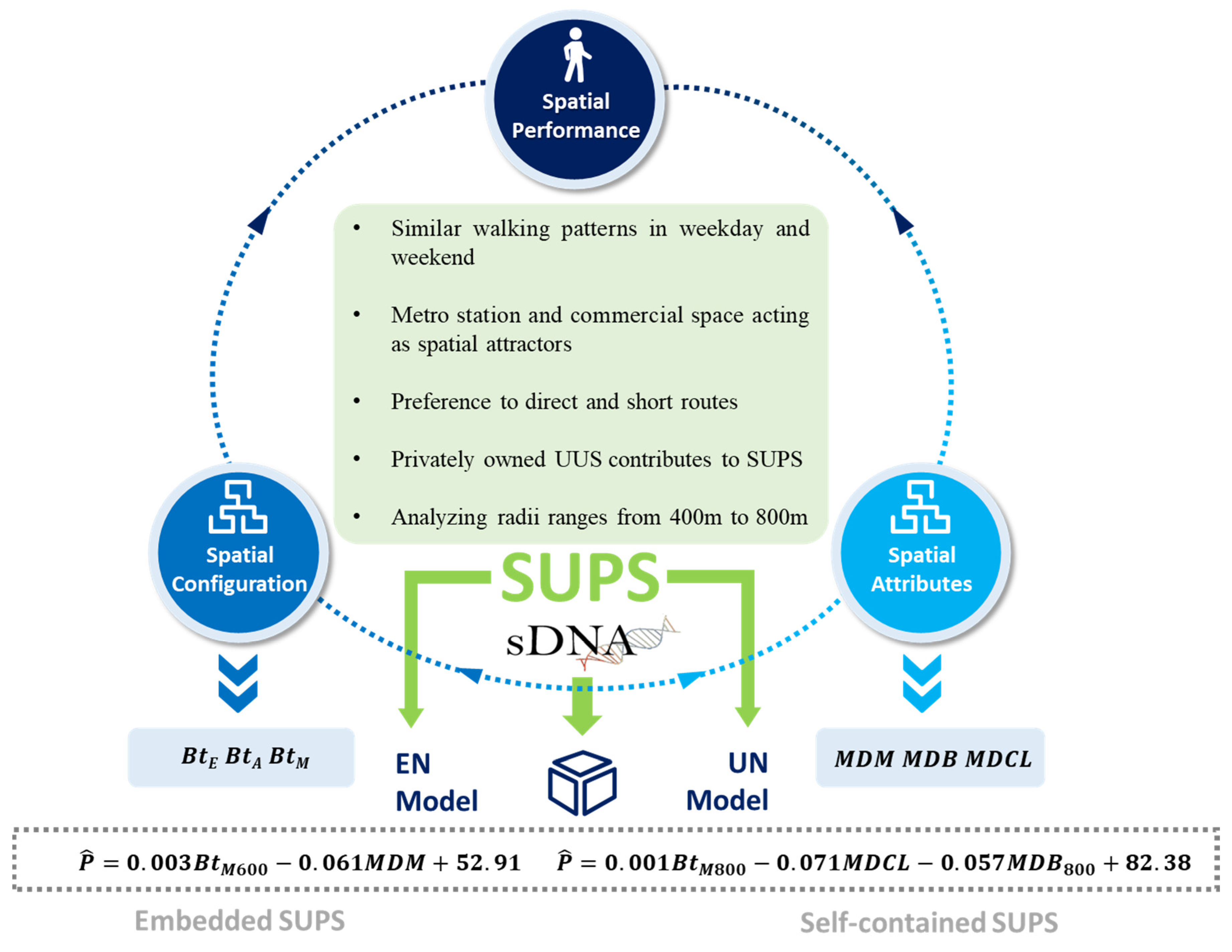1. Introduction
Underground pedestrian system (UPS), which connects urban transportation infrastructures, retail complexes, department stores, and office buildings via underground corridors or commercial streets, is a comprehensive and integrated way for urban underground space (UUS) utilization [
1,
2,
3,
4,
5]. UPS development aligns well with the United Nation’s Sustainable Development Goals (SDGs), particularly Sustainable Cities and Community (SDG 11), which seeks to make cities and human settlements inclusive, safe, resilient, and sustainable. UPS contributes to the construction of a more compact, walkable and sustainable megacity [
6,
7,
8,
9,
10,
11], improves urban resilience during catastrophic events [
12,
13], acts as a critical catalyst during urban regeneration [
14,
15,
16,
17], and reduces accidents caused by pedestrian-vehicle collision [
18,
19]. By creating a climate-controlled environment for all-weather urban activities, UPS provides additional public space for walking and resting in densely and intensively developed urban centers, which is widely applied in metropolitans such as Montreal [
20], Singapore [
21], Osaka [
22], Hong Kong [
23] and Shanghai [
24,
25]. In high-density cities such as Hong Kong [
23] and Seoul [
26], UPS involving both public underpasses and its connected private building basements grows larger and more complicated as UUS utilization increases. It interacts simultaneously with underground rail transit systems and simultaneously interacts with the street network aboveground to create a multidimensional urban public transportation system and a city that is compact and walkable.
In addition to the previously mentioned external contribution of UPS development to urban sustainability, this study will probe into the internal sustainability of UPS, i.e., the formation mechanism of sustainable UPS (SUPS). As a crucial component of a three-dimensional pedestrian network in a compact urban environment, the foremost indicator of a SUPS should be its spatial performance as measured by pedestrian mobility [
27,
28]. Regarding the formation mechanism, urban planners and architects tend to determine the underlying relationship between spatial performance and spatial morphology of UPS, which is the basis of the sustainable design of UPS.
UPSs typically have an uneven distribution of pedestrian flow. Some underground pathways are overcrowded and popular for pedestrians, whereas others have fewer users [
10]. Furthermore, some UPSs are well designed, whereas others have poor operations and few pedestrians. The spatial morphology is a crucial consideration for urban sustainability [
29,
30]. As elaborated by Schwander et al (2012) [
31], space is not homogenous. Socioeconomic activities and UUS development are likely to correlate to spatial morphology [
32,
33,
34,
35,
36]. Previous research has demonstrated that network configuration and attractor distributions can influence simultaneously pedestrian movement patterns on the street [
37,
38,
39]. To explain observed pedestrian flow rates, space syntax theory and the morphological measures such as integration and choice by a restricted radius are typically applied. It was discovered that pedestrians prefer to choose simple routes with the Euclidean shortest paths and angular shortest paths [
38,
40,
41]. In addition, researchers confirmed that walking behaviors are jointly influenced by spatial attributes and conventional space configuration properties measured by space syntax. Chang & Penn (1988) employed movement attractors and generators to modify the conventional spatial configuration model [
42]. Bhlla & Pant (1985) and Kang (2017, 2018) verified the positive relationship between pedestrian behaviors and urban land use characteristics, bus stop or metro station locations, and destination density for both the skywalk system and ordinary ground street network [
43,
44,
45].
With development of compact city concepts and UUS utilization, numerous researchers have centered their attention on the pedestrian behaviors of UPSs within the entire three-dimensional network [
46]. Similar to studies on street networks, spatial configurations are typically regarded as a significant factor in pedestrian distributions. Zacharias (2000) tested the relationship between UPS network integration and pedestrian density of Montreal UPS by means of regression analysis [
47]. The result indicated that walking patterns are only weakly related to variables of the single-level (UPS level) configuration and Montreal UPS is not a self-contained walking system without ground networks. Moreover, observation of pedestrian flows in Tsim Sha Tsui UPS (Hong Kong) and its ground street network revealed a relationship between underground and ground walking systems to the pedestrian distribution in Hong Kong [
23,
48]. Zhuang et al (2014) proposed that conventional two-dimensional space syntax properties with factors such as vertical transition, vertical types, and floor levels can produce a more accurate regression results for pedestrian flows in a multilevel pedestrian network [
49]. Recently, numerous underground or aboveground corridors of privately owned buildings have been integrated into a comprehensive public walking system as part of the construction of a three-dimensional walking network. Zhang & Alain (2019) conducted research on walking systems in Central Hong Kong and found that the variable of Betweenness within a combination of indoor and outdoor three-dimensional pedestrian network can better decode pedestrian activities and the spatial configuration [
50]. Cui et al (2015) examined pedestrians via questionnaires in three UPSs in Shanghai, revealing that metros and commerce districts are two vital factors influencing UPS usage [
24]. Most of the user destinations are retail locations associated with or within UPSs.
In conclusion, studies on single-level pedestrian networks (typically street networks) demonstrate that spatial morphological factors, such as spatial configuration and spatial attributes, can significantly influence walking behaviors and route selections. Moreover, it is revealed that pedestrian flows may be affected simultaneously by underground and aboveground networks, making a complete three-dimensional system more appropriate for spatial configuration analysis. Existing studies of regression analysis for pedestrian behavior, however, have been limited to specific cases, such as UPS in Montreal. There lacks quantitative analysis in densely populated urban built environment such as Chinese megacities. Also, the definition and selection criteria for a SUPS remains unclear, exerting substantial difficulties to decipher the formation mechanism of SUPS in distinct scenarios [
24]. The subsequent question should be whether the analysis of UPS in China can still achieve a similar conclusion as in western countries, and if so, how to select the most appropriate metrics and variables of network spatial configurations and attributes to quantitatively identify the formation mechanism of a SUPS. In addition, it is essential to understand the relationship between a complex UPS and an urban street network to determine whether UPS truly interacts with ground street network to form a sustainable three-dimensional walking network.
In conjunction with the rapid development of metro systems and urban revitalization projects in Chinese cities in recent years, UPSs have been extensively constructed. Among these cities, Shanghai is the most representative regarding SUPS development. In this study, Wujiaochang UPS and Loushanguan Road UPS in Shanghai were selected as two typical cases of SUPSs in distinct scenarios. The first scenario is representative of integrated underground space planning. The latter is fully implemented under urban revitalization. In this study, the selection criteria of SUPS, outlines of two selected cases, and data sources are presented in
Section 2.
Section 3 illustrates fundamental analysis procedure and variables as the methodology, along with the results and discussion in
Section 4. Conclusions are finally drawn in
Section 5.
4. Results and discussion
4.1. Pedestrian distribution analysis
As the selected counting time avoids morning and evening peak hours, counting data were more likely to reflect pedestrian behaviors for shopping, strolling and traffic transferring rather than working. According to
Table 3, SUPS pedestrian volume at weekends is greater than that on weekdays in both SUPSs. The differences between weekdays and weekends can be explained by the fact that both UPSs are in traditional commercial areas of Shanghai and it is evident that more shopping occurs on weekends, which can explain the differences between weekdays and weekends. As depicted in
Figure 4, pedestrian flows of weekdays and weekends appear to follow similar patterns in both SUPSs. The correlation coefficients for pedestrian volumes in weekday and weekend within Wujiaochang UPS and Loushanguan Road UPS reached 0.85 and 0.77, respectively, which were both significant at the 0.01 level (double-tailed). Pedestrian distributions are relatively stable in both SUPSs, corroborating Zacharias's findings on walking behaviors in Montreal UPS [
47].
4.2. Spatial configuration analysis
Table 5 and
Table 6 present the correlation analysis results of Wujiaochang UPS and Loushanguan Road UPS respectively. It should be noted that an integrated variable of 0.5(
BtE +
BtA) was also applied to test the correlations of pedestrian volume since Euclidean metrics or Angular metrics have their own shortages to reflect walking behaviors. As suggested by prior research [
39,
57], the combination of the two metrics is likely to be more superior.
Comparable to street networks on the ground, spatial configurations do have impacts on pedestrian flows in SUPSs based on the results of two analyses. In both SUPSs based on the EN and UN models, variables of Betweenness (BtMR) had more significantly and highly positive correlations with pedestrian behaviors than the Closeness (NQPDMR). Betweenness of three-dimensional networks in Wujiaochang UPS had higher impacts than that in Loushanguan Road UPS.
Regarding Wujiaochang UPS, it was discovered that variables of Betweenness from both models had high correlations and the EN model seemed to have superior performance compared to the UN model. Only the variables of UN model in Loushanguan Road UPS exhibited a consistent and significant correlation with pedestrian behaviors. The outcome is diametrically opposed to that of Wujiaochang UPS and UPS in Montreal [
47]. According to
Figure 1, Wujiaochang Sub-center is separated by five radial arteries without ground crossings. The fact that UPS is the only pedestrian route with 32 outdoor entrances strengthens the connection between SUPS and the ground street network. Clearly, Wujiaochang UPS is more integrated with the entire three-dimensional networks of the neighborhood's surface. In contrast, Loushanguan Road UPS appears to be a more constrained pedestrian network. A local street network that is more walkable reduces the reliance of pedestrians on the UPS. In addition, the UPS consists of several basements of existing shopping malls with only seven exterior entrances. Fewer outdoor portals and more indoor vertical links concealed within buildings make it difficult for pedestrians to access the UPS from the street. Thus, it increases UPS's autonomy, and most pedestrians are metro passengers and customers of UPS-connected buildings and shopping malls.
In terms of metric selections, Betweenness with both Angular metrics and Euclidean metrics had similar correlations at significance of the 0.01 level (double-tailed) for the EN and UN models of Wujiaochang UPS and UN models of Loushanguan Road UPS. Variables with a combined metric of 0.5(BtE+BtA) even revealed higher correlations than single metrics in the case of Wujiaochang UPS. The results of the analysis indicate that UPS users have similar walking patterns to pedestrians on the ground. They prefer shorter with less walking distances to save time and fewer cumulative angular changes to avoid getting lost, so a combination of both Angular and Euclidean metrics can reveal pedestrian behaviors in SUPSs more accurately.
However, proposing a unified influence radius for the spatial configuration analysis remains vague. Radius of 600m of both EN and UN models produced the strongest correlations of Betweenness and pedestrian volume for Wujiaochang UPS. It is quite consistent with the study conclusions reached by Cui et al (2015) and Zhang et al (2015) based on the case study of Montreal UPS and questionnaires in Shanghai [
24,
56]. However, only
BtE400 was significantly correlated to pedestrian flows for the EN model and radius of 800m yielded the highest correlation considering the UN model for Loushanguan Road UPS. Despite the absence of a unified answer regarding the selection of optimal analysis radii for spatial configurations, differences among correlations with three radii of two cases were relatively minor. It is believed that the suitable radius should range from 400m to 800m.
It has been demonstrated that the spatial configuration has significant effects on pedestrian distributions of SUPSs. In both cases of Shanghai, the integration of Betweenness with Euclidean and Angular metrics improves correlations. The relationship between underground systems and ground walking networks differs in the two SUPSs. Wujiaochang UPS substantially affects walking behaviors for local pedestrians in the entire neighborhood. However, Loushanguan Road UPS is more self-contained. Furthermore, spatial configurations can only partially explain pedestrian behaviors with different correlations in the two SUPSs. Other factors except the spatial layout elements need to be evaluated in the following sections.
4.3. Spatial attribute analysis
Table 7 reveals correlation coefficients between pedestrian volume and four types of spatial attribute variables on weekdays and at weekends. Analysis results of two SUPSs were quite consistent.
MDM and
MDCL both had a negative impact on pedestrian volume within radii from 400m to 800m. The proximity to pedestrian attractors such as metro stations and shopping districts increases pedestrian flow. The phenomenon completely corresponds to the questionnaires for UPS pedestrian behaviors of three UPSs in Shanghai [
24]. It also confirms a strong attraction effect of both metro stations and commercial areas to UPS users. In both instances, correlation coefficients of
MDM on weekdays were greater than that at weekends. It may be related to travel habits of pedestrians, as metro passenger volume are typically higher on weekdays, according to the data released by Shanghai Metro Company (
www.shmetro.com).
On the other hand, variables of MDB had an inconsistent relationship with weekday and weekend pedestrian volume in two SUPSs. Analysis on MDB400 of Wujiaochang UPS showed a positive correlation coefficient at the 0.05 level (double-tailed), which is contrary to conventional belief that bus stops are also generators for UPS users. One possible reason is that other factors affect the distribution of pedestrian flows and interfere the correlation results of MDB, which should be further tested by partial correlation analysis. Furthermore, PD had a negligible effect on SUPS pedestrian behaviors, which should be eliminated before regression analysis. In comparison to the UPS-linked underground commercial space, the results demonstrate that aboveground commerce appears to have little influence on SUPS pedestrian distributions in both SUPSs. It is because that the distributions of vertical links for UPSs may not coincide with the distribution of commercial agglomeration areas on the ground. In addition, the analysis result demonstrates the significance of connecting commercial space to the entire underground system in order to attract UPS pedestrians and achieve underground space vitality.
4.4. Formation mechanism of SUPS
To quantitatvely identify the formation mechanism of SUPS, partial correlation coefficients were computed during the regression analysis. Variables of 0.5(
BtE+
BtA),
MDM,
MDB and
MDCL of three radii are tested as shown in
Table 8 and
Table 9. UN model was chosen for Loushanguan Road UPS and EN model was selected in the case of Wujiaochang to reveal real impacts of spatial configurations. As stated in
Section 4.1, the pedestrian distribution was relatively stable on weekdays and at weekends, the average pedestrian volume was applied here to simplify the analysis.
Partial correlation analysis results demonstrated that the relationship between spatial configurations and pedestrian behaviors is remarkably positive in both SUPSs. Whereas different results were obtained in terms of the spatial attributes. For Wujiaochang UPS, MDM was weakly correlated with the pedestrian volume. However, variables of MDB800 and MDCL were more highly relative to the pedestrian distribution in Loushanguan Road UPS. Then, examine the VIF values of two cases. Indices of MDM or MDCL were greater than 5.0 in both instances, which indicates a multicollinearity problem interfering with the regression results. By means of the correlation analysis, the coefficient of MDM and MDCL was 0.897 and 0.780 at the 0.01 level (double-tailed) for Wujiaochang UPS and Loushanguan Road UPS respectively, demonstrating a strongly positive relationship between each other. Meanwhile, it also reveals that the layout of commercial space connected by UPS is closely distributed around the metro stations in both of two cases. The overall layout of UPSs has emphasized the pivotal role of metro stations, which is a common element when constructing a UPS in Shanghai.
Stepwise regression was used to eliminate the multicollinearity issue and preserve the most significant variables influencing pedestrian behavior.
Table 10 and
Table 11 display the regression results. Regression models for Wujiaochang UPS were able to explain from 75.7% to 81.4% (Adjusted R
2) of the model uncertainty and the ones of Loushanguan Road UPS could explain from 69.3% to 70.6%, indicating satisfactory effects of the regression for both cases. Regression results with different metric radii were similar to each other, demonstrating stable and consistent impacts of spatial configurations at the micro levels with radii from 400m to 800m. In terms of the influence levels, spatial configuration factors of 0.5(
BtE+
BtA) ranked first according to standardized coefficients for Wujiaochang UPS. The impact of spatial configurations on pedestrian behaviors was nearly 1.69 to 1.89 greater than the metro station location (
MDM). Nevertheless, variables of
MDB were eliminated as they could not pass the significance test during the regression. By comparison, the influence of commercial space locations (
MDCL) was 1.24 to 1.52 times of that of the spatial configurations for Loushanguan Road UPS. Bus stop location was also considered as one of the pedestrian generators despite a relatively low correlation around the SUPS. It should be noted that although
MDM was eliminated owing to the multicollinearity with
MDCL, it still had a much stronger impact on walking behaviors in Loushanguan Road UPS than the location of bus stops. Metro station remains one of the most crucial elements for SUPSs.
Subsequently, compare the influence of MDM and MDCL. By means of a stepwise regression method, the factor of MDM was reserved for Wujiaochang UPS while MDCL was retained in the models of Loushanguan Road UPS to avoid the multicollinearity of the regression results. The significantly different outcomes appear to be attributable to the planning purposes of two SUPSs. Wujiaochang UPS originates from the integrated UUS planning of Jiangwan-Wujiaochang Sub-center. It emphasizes the integration of metro stations and other underground space to form a more walkable network, which is applied to sew up the disconnected surficial urban blocks. The greater impacts of spatial configurations and MDM may indicate the achievement of its planning objective and proves its integrating function for the entire walking systems on the ground and under the ground. On the other hand, the UPS surrounding Loushanguan Road Station is intended to connect regionally dispersed commercial districts. A greater impact of MDCL on pedestrian volume verifies that pedestrian behaviors are indeed strongly related to the locations of commercial space connected by the UPS and the planning purpose has been partially attained.
As depicted in
Figure 5, we proposed the formulation mechanism and corresponding analytical techniques for SUPS based on the quantitative analysis. Most importantly, spatial configuration and spatial attributes were demonstrated to have a joint influence on the spatial performance (measured by the pedestrian flow) of SUPS. In general, there are five fundamental principles concerning SUPS development as follows.
The pedestrian distribution of SUPS of weekdays and weekends tend to be similar, with the overall pedestrian volume on weekends being higher than that of weekdays.
Metro stations and commercial spaces appear to be the most important spatial attractors for pedestrians in SUPS, and planners should maintain the metro stations as the core and persuade adjacent private sectors of commercial space to connect with the SUPS.
The walking behavior in SUPS resembles that of ground pedestrian system, i.e., pedestrians prefer more direct (fewest angle changes) and shorter routes (minimum walking length).
Privately owned public space contributes to the establishment of the primary spatial configuration of SUPS.
The appropriate analyzing radii for pedestrian behavior within SUPS typically range from 400m to 800m.
The formation mechanism can be further integrated into the data-driven design and analysis of SUPSs. The outcomes indicate that sDNA is applicable to the study of three-dimensional street networks underground and aboveground. Spatial configurations have significant positive impacts on the pedestrian distribution in SUPS. Variables of Betweenness and Closeness can reflect the centrality of walking routes, and Betweenness can better reveal underground walking behaviors for pedestrians in SUPSs. Among spatial attributes of urban transportations, the influence of metro station locations (MDM) on pedestrian flows is significantly greater than that of bus station distributions (MDB). Metro stations are one of the most important generators and destinations of SUPS pedestrians. Additionally, compared with the entire commercial space density (PD) around the counting points, the commercial space (MDCL) directly connected by the SUPS has a significant positive correlation with the distribution of pedestrian flows. It quantitatively proves that commerce is indeed a pivotal factor for SUPS utilization.
Another important contribution should be the diverse formation mechanism of distinct SUPSs. Wujiaochang UPS is perfectly integrated into the entire walking system underground and aboveground. The two metro stations, namely Jiangwan Stadium Station and Wujiaochang Station, are important attractors, which reveals that the SUPS is a TOD walking system. By contrast, Loushanguan Road UPS seems to be a more self-contained underground system. SUPS users are closely associated to commercial space connected to the SUPS, indicating that it is an UUS system geared toward the connectivity of local commercial areas. Thereby, we formulated distinct models to simulate the pedestrian distribution in two representative SUPSs, namely embedded SUPS (such as Wujiaochang UPS) and self-contained SUPS (Loushanguan Road UPS). It can be observed that the mixed measure of Betweenness is adaptive to both SUPSs, whereas the spatial attributes factors differ in distinct models. For embedded SUPS, MDM, which measures the interconnection between SUPS and metro stations, play a more important role. For self-contained SUPS, MDB and MDCL, which quantifies the connection of SUPS with commercial spaces and bus stops, appear to be more critical. Once the planners and decision-makers determine the development mode of SUPS, they can adopt the identified formulation mechanism to generate plausible design schemes of SUPS. Moreover, the quantitate model proposed in this study can also act as an efficient tool for the optimization and comparison of multiple schemes.
5. Conclusions
UPS has become an imperative to achieve SDGs in densely populated built environment, however, the formation mechanism of SUPS of high-density megacities remains unexplored, hindering the efficient and plausible design of UPS towards urban sustainability. To bridge the research gap, we grounded the selection criteria of SUPSs to response to SDG 11, and revealed the underlying relationship between spatial performance and spatial morphology of SUPS using statistical methods. Wujiaochang UPS and Loushanguan Road UPS in Shanghai were employed as two representative cases to examine the formation mechanism of SUPSs. Specifically, the influence of spatial configurations and spatial attributes on SUPS pedestrian behaviors was quantitatively identified. The outcomes indicated that the spatial configurations and spatial attributes do have impacts on SUPS pedestrian behaviors, jointly constituting a diverse development mechanism for SUPSs. Underground walking behaviors resemble that of street networks on the ground. Commerce and metro transportation are two vital attractors or generators of SUPS pedestrians. Ultimately, we summarized the formation mechanism and corresponding design strategies for both self-contained and embedded SUPSs.
Nonetheless, this study has some limitations to be solved. First, the selected SUPSs had not been quantitatively evaluated regarding the gain of urban sustainability, resulting in an over simplified formation mechanism of SUPSs. Despite that the spatial performance measured by pedestrian volume, which is one of the most significant indicators concerning SUPS, a holistic assessment index system as well as the quantitative evaluation method need to be proposed. Second, a moderately insufficient sample size due to the limit of labor expense might partially diminish the validity of the study's conclusions. Only part of the underground corridors was counted and only two days with two off-peak time in the morning and in the afternoon were selected as the sampling time. The influence of variables on office worker behaviors in SUPS has not been researched. This research would contribute to sustainable planning and design of UPSs the from an overall perspective, however, the refined regularities in distinct scenarios need to be further studied in upcoming research.
