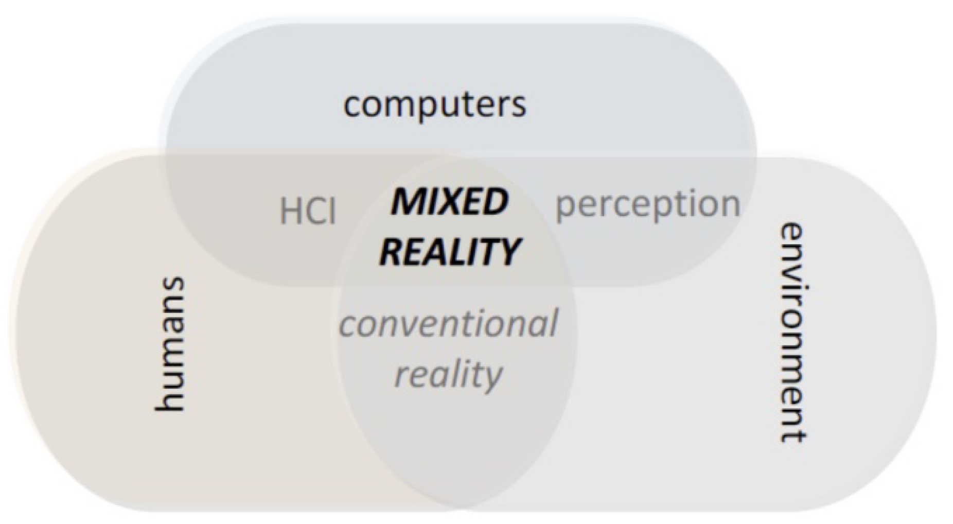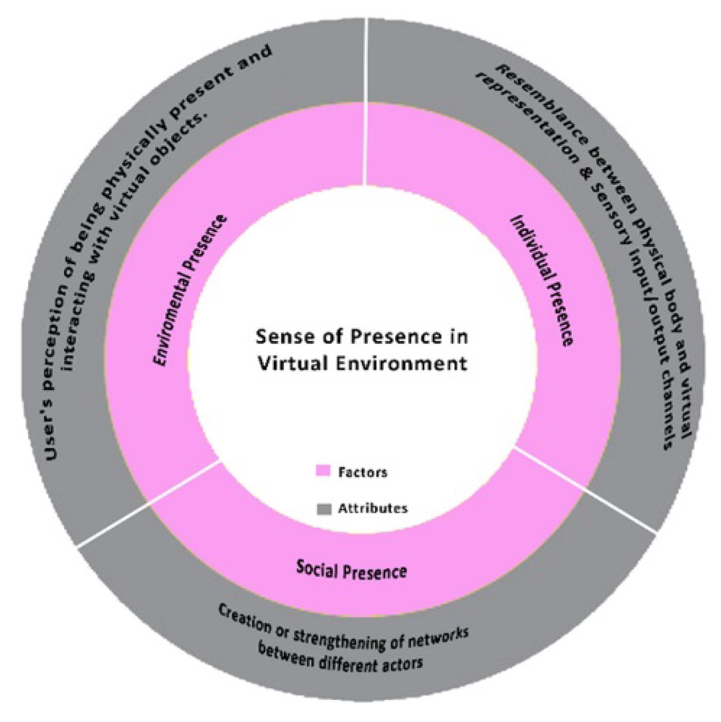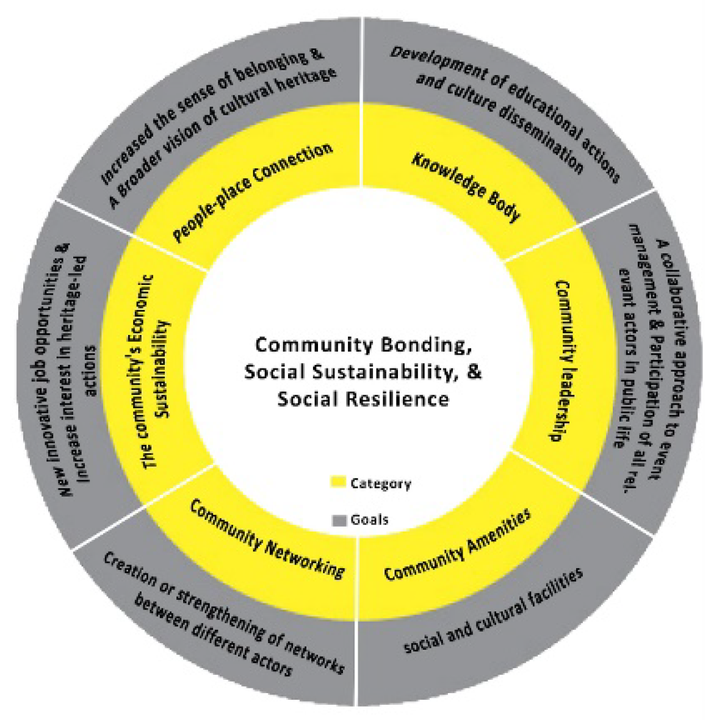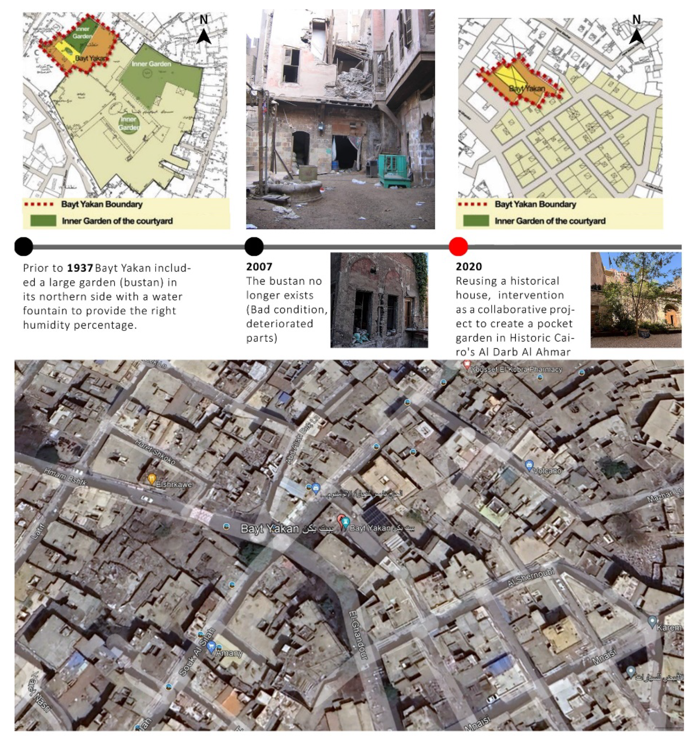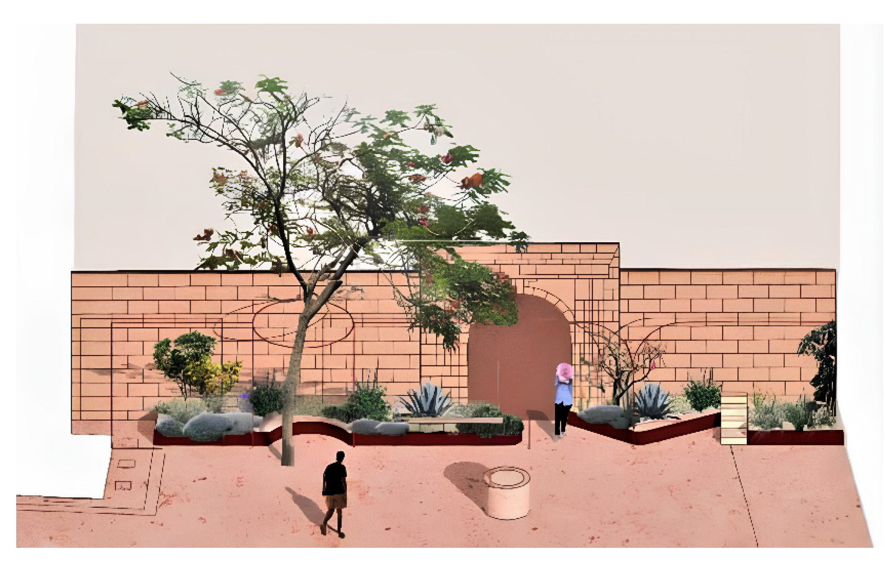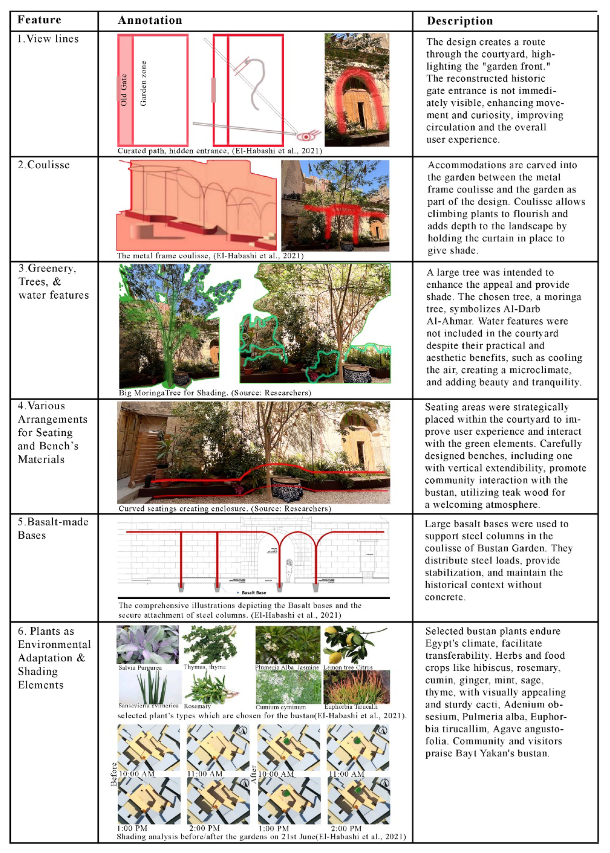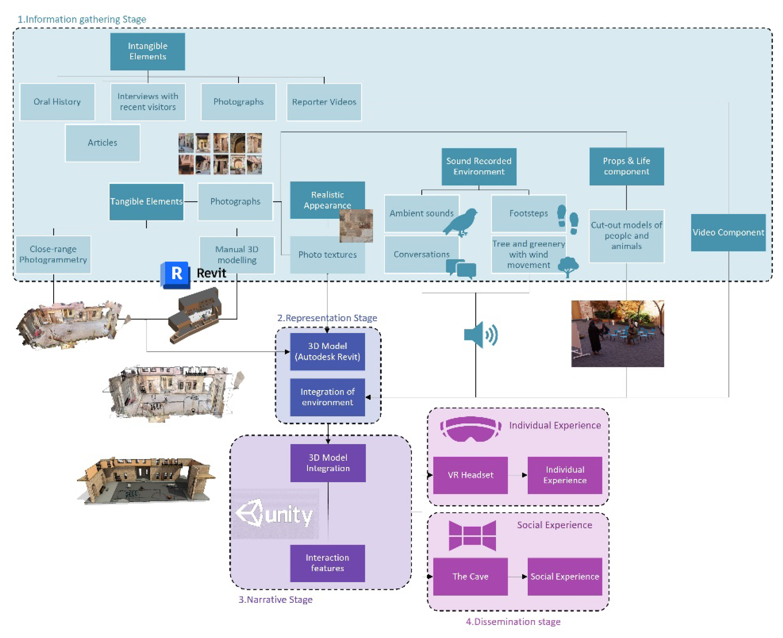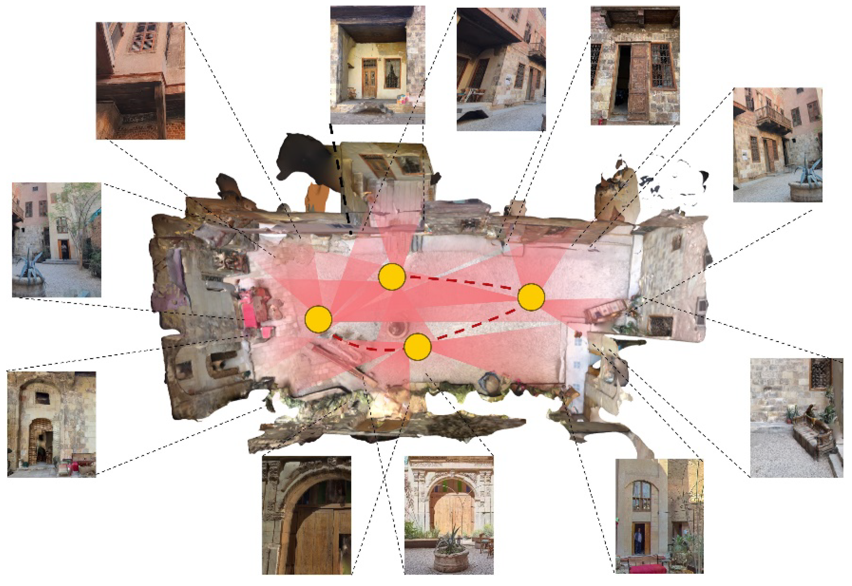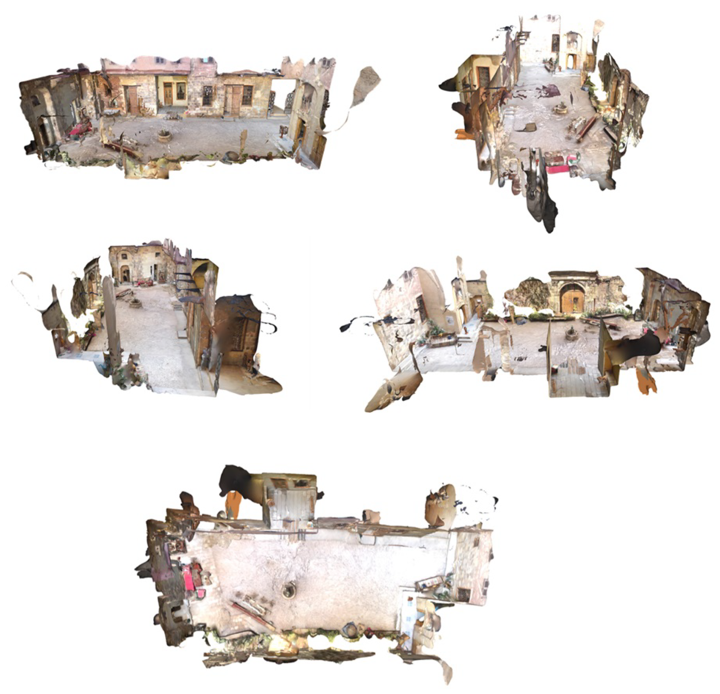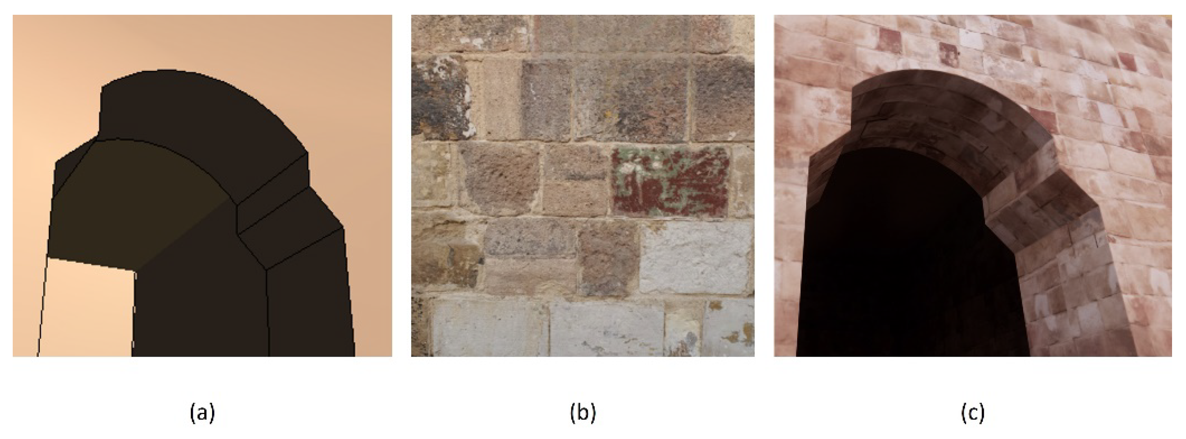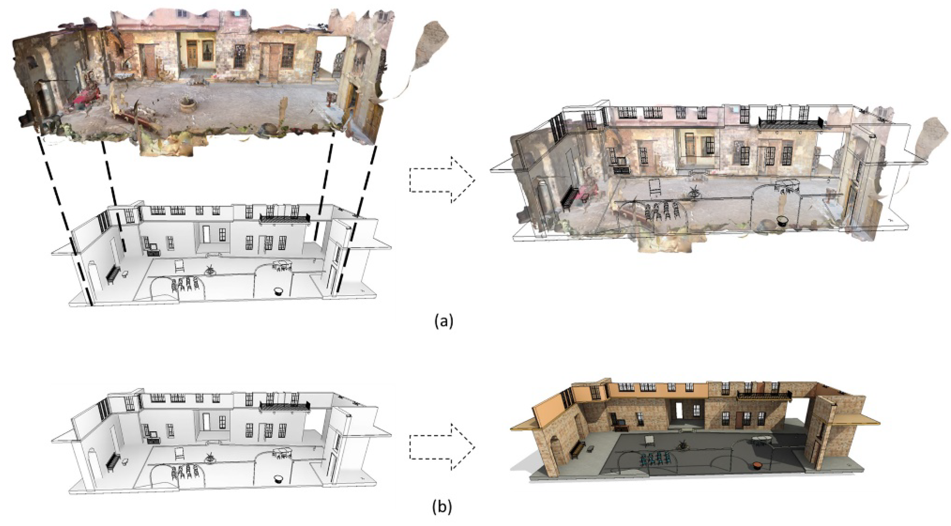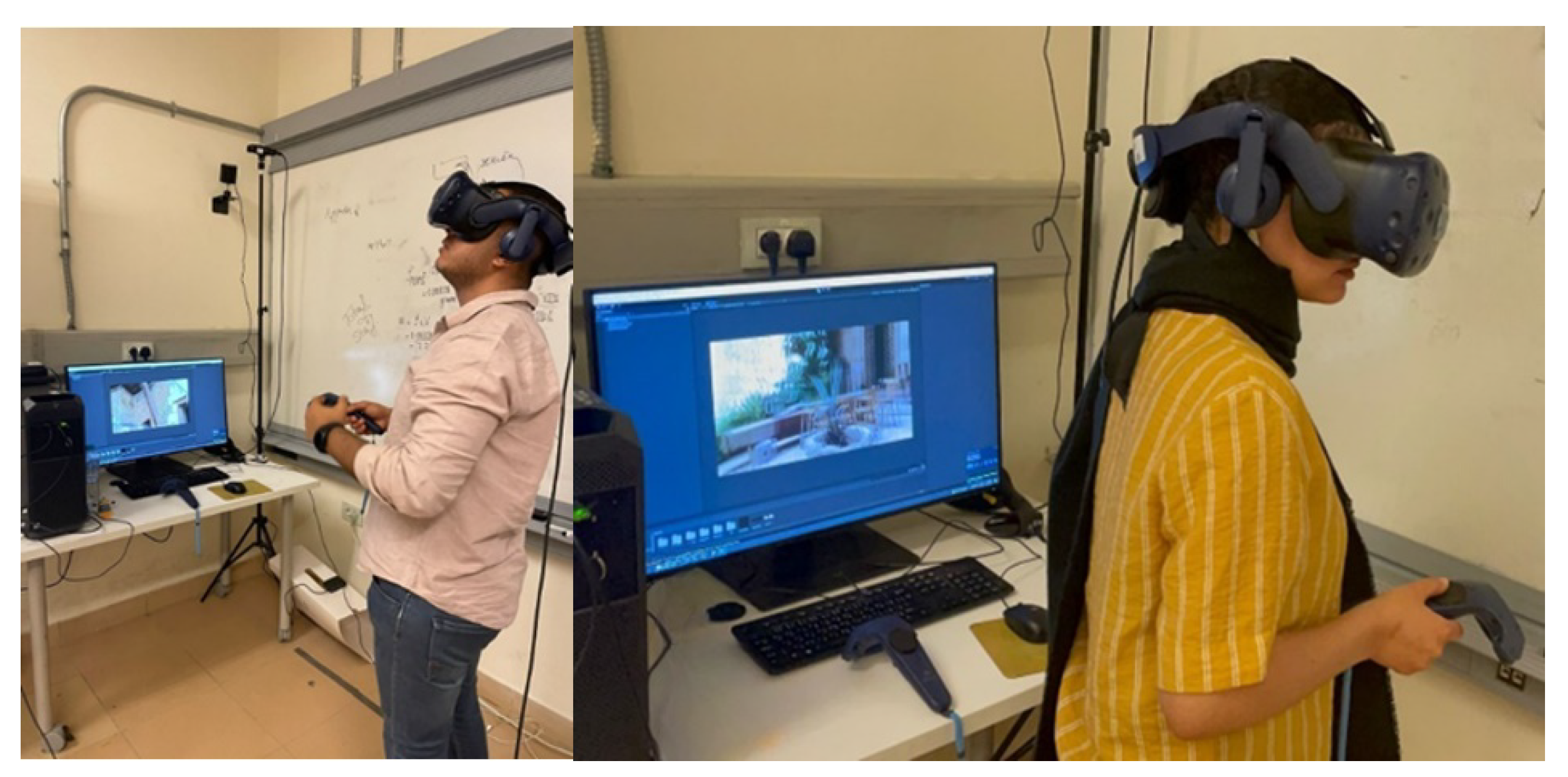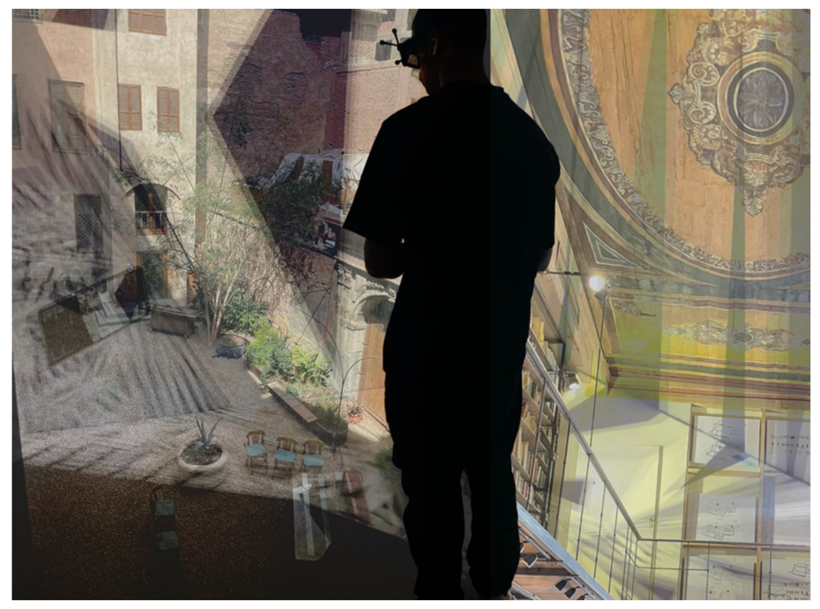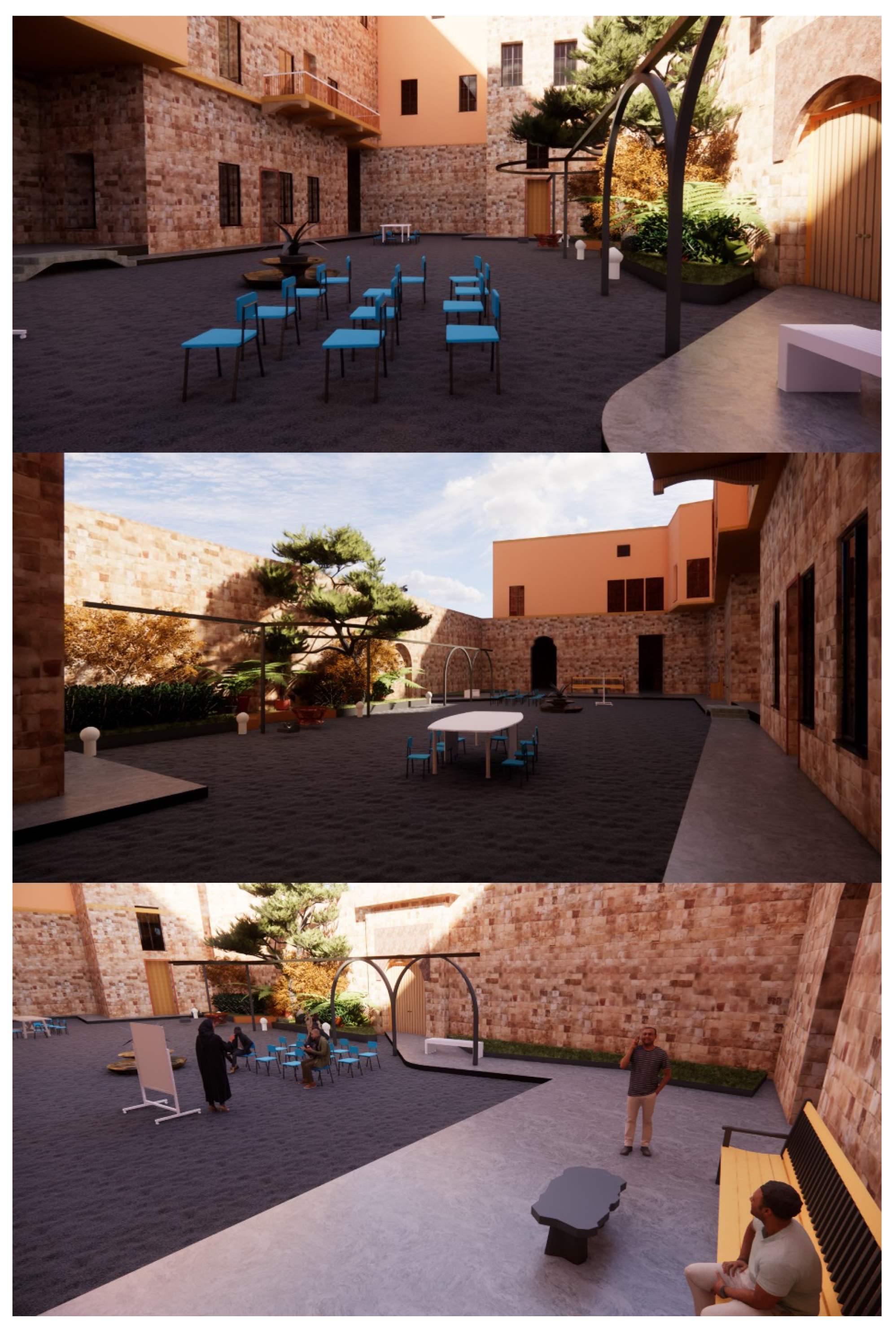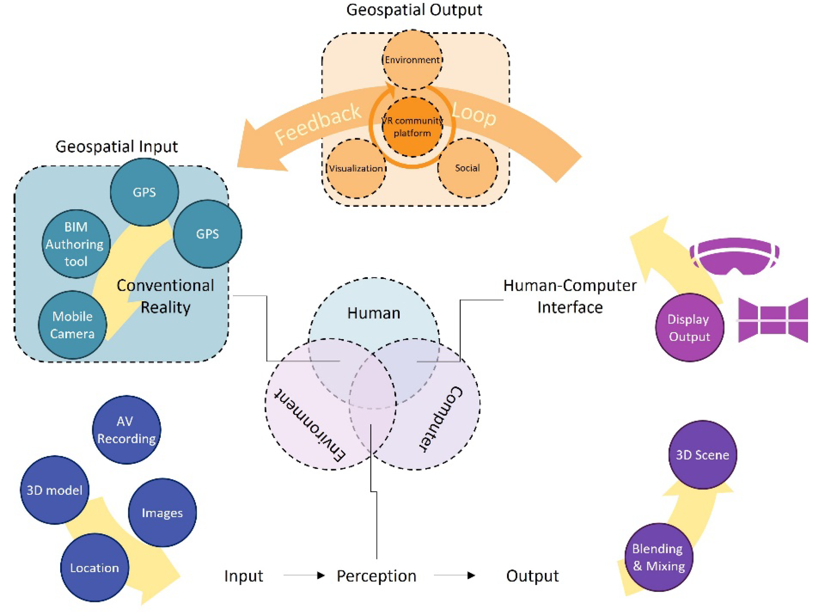1. Introduction
Today, historic cities experience ruination, decay and demolition, raising serious concerns with calls for action to conserve and protect historical buildings. Digital documentation, Virtual Environment (VE) and Mixed Reality (MR) are critical fields in safeguarding and reproducing cultural heritage at times of risk through a wide array of digital possibilities [
1,
2,
3,
4]. Interactive geospatial modalities [
5,
6,
7], open source platforms, head-mounted devices and handheld mobile applications have facilitated such rescue operations in quick, affordable and accessible manner. During COVID-19 pandemic, tools and platforms have been further refined for teaching to reconstruct the Physical World (PW) particularly with the impossibility of field-trips and social gatherings [
8,
9,
10]. The need-based approach for VE depicting PW created an incessant dilemma with questions related to the extent of accuracy needed to serve the function of representation, engagement and interactivity. But the foundations of MR as laid out by its protagonist Milgram and Kishino [
11] have actually resolved such debacle arguing that the real-and-the-virtual are mutually constitutive and their range of depiction should allow for overlaid experiences without the need to question authenticity.
Hence, this paper contributes to the exploration of the dynamics of MR’s continuum through the encounters of both, the real and the physical, discussing how both re-construct each other in their respective domains. Building on the theoretical foundation and conceptual framework of
Mergin’ Mode [
5], the
Mergin’ Mode engages with the pluriversality of MR in a productive manner, where the real and the virtual environment are dynamic, ephemeral and expansive allowing a range of continuums and exploration across one another.
Recent years have witnessed various attempts to develop flexible platforms for the creation of 3D semi-immersive environments to represent and teach cultural heritage [
8] [
12,
13]. These attempts have opened the door for a variety of new teaching applications in the classroom and means of interactive representation in museum spaces [
14]. They delved into local challenges and tools to transform space and appropriate functions. Following similar aspirations in the context of Cairo’s cultural heritage, the research develops its aims and objectives as follows:
Analyze the multiple layers of perception and sense of presence for a case study with multi-layered history related to architectural details, environmental conditions, and social sustainability;
Identify the dynamics of reality-virtual continuum for digital modeling after 3D documentation using handheld laser scanner and open-source application for photogrammetry;
Generate an immersive environment in a virtual-research laboratory acting as a CAVE (Cave Automatic Virtual Environment) in the university for future learning purposes.
Through the results and findings, the paper proposes a framework for a sensorial platform of MR for teaching and learning cultural heritage and social sustainability in the context of Historic Cairo. The significance of such a framework is in bringing to the forefront the social value of community resilience, diversity, inclusion and socio-spatial registers of place and belonging. Relevant contexts with similar regional architecture values of social cohesion and dense urban fabric would find such immersive MR framework more relatable than universal geospatial approaches that barely address communal aspects and quasi-public spaces acting as “living rooms” in the built environment.
Methodologically, the study investigates the relationship between presence in Virtual Reality (VR) and perception of courtyard houses with the intricate multi-layers of heritage engrained in the context, society and space. The hypothesis is that the conservation of cultural heritage through MR engages local contextual forces and social constructs of place, where the Social Virtual (SR) and Social Real (SR) are dynamically re-configured and perceived in multiple ways in the immersive VE.
This approach entails documenting, modeling and perceiving the medieval courtyard as a Mixed Object (MO) within an ecosystem of MR. According to Milgram et al. [
11], MR is the synthesis of a world consisting of real and virtual objects that coexist and interact in real time. As
Figure 1 below illustrates, MR occupies the middle ground between the real and the virtual environments as it combines elements from both and encompasses the concepts of augmented reality and augmented virtuality,
Figure 2. Working through the MR spectrum, the paper develops two processes of geospatial input and output linking modalities to enhance human-computer interaction in the VR Lab.
Geospatial input is created through an assemblage of digital surface and digital terrain modalities (DSM/DTM) using a smart phone Light Detection and Ranging LiDAR scanning application such as Polycam together with capturing hi-resolution photos. A VR tour was developed and experimented in the real environment, inducing an augmented reality effect using in-situ head-mounted devices (HMD). Part of the geospatial input includes data gathering and behavioral analysis of community events in the courtyard through non-participant observation of social gatherings, which represent the essence of social sustainability in old historic dense fabric.
Geospatial output is created through the superimposition of a rendered Revit model for the courtyard, overlaid with photogrammetry results and enhanced by analyzing people’s behavior and movement in space. Anchor cognitive elements have proven to be pivotal in reconstructing the courtyard as MO, such as: the tree, plants’ plinth, chairs and fountain, which can be considered as intangible heritage and non-verbal communicative elements of space [
15,
16,
17]. Aspects as such improve interactive social interaction and projection mapping [
18]. An experiential simulation of the MO is projected in the CAVE of the VR-lab using Cloudpano, resulting in analyzing the challenges and limitations of the immersive experiment, leading to the generation of a framework for future research and development.
The selection of the courtyard of
Bayt Yakan as MO goes back to a number of reasons related to accessibility, data availability, its social impact and more importantly understanding the paradigmatic shifts and the political landscape of conservation practices in Cairo within which it represents a new approach for conserving cultural heritage by way of self-led awareness. El-Husseiny and Hafez [
20] theorize the paradigmatic shifts in conservation practices in Cairo as follows: the first paradigmatic practice: “conserving by aesthetics” began with the initiation of the
Comité de Conservation des Monuments de l'Art Arabe (CCMAA) in 1881, where cultural heritage fell under the mandate of French and British archeologists – one of their projects were the conservation and adaptive reuse of
Bayt El-Kretliya [
20]; second paradigmatic practice: “conserving by development” as exemplified in
Al-Darb Al-Ahmar Rehabilitation Project that started in 1990 under the management of the
Aga Khan Trust for Culture (AKTC) [
21]; third paradigmatic practice: “conserving through digital modeling” as conducted by the Center for Documentation of Cultural and Natural Heritage (CULTNAT) in 2002 [
22,
23], and fourth paradigmatic practice: the more recently “self-led conservation” initiated by architectural enthusiasts, cultural conservators and real-estate developers arousing in 2008 as witnessed by Al-Ismaelia for Real Estate Investment in Downtown Cairo [
24] and the work of Alaa El-Habashi and Ola Said in
Bayt Yakan. Such paradigmatic shifts align with the transformation in state-heritage relationship during the colonial period (1882-1952) to the decolonial rule and pan-Arab nationalism under president Nasser (1954-1970) to a shift in the role of the developmentalist state (1984-1991) till the neoliberal era with the state withdrawal in tandem with the rise of the private sector (1992-present). The paradigmatic conservation practices are not tightly defined, and often times conservation practices may overlay during the same period of time, with developmental conservation with state-sponsored armature and international aids recurring concurrently with the private sector buying in non-registered architectural buildings with heritage value.
The paper focuses on the digital reconstruction of a significant feature of social sustainability in Historic Cairo, which is the courtyard of medieval mansion houses,
Bustan, that epitomized the old city’s community aspect of resilience and people’s bonding in the old days as well as the present. The social value of Cairo’s courtyard houses in connecting people with their cultural heritage [
25]. The concerted efforts of digital reconstruction would also preserve the memory of the place in case of future demolition. Other courtyard houses with social impact in Historic Cairo that can be included in future research for digital reconstruction are
Bayt El-Harawi – its courtyard has been revitalized to host a youth musical school playing traditional oriental instruments
Bayt Al-Oud [
26,
27], and
Bayt Al-Razzaz and
Bayt Al-Sinnari – where their courtyards are revitalized to host a wide range of cultural events [
28,
29,
30].
The paper is structured as follows. In the first section (Introduction) after a brief literature review in the relevant field, we define the purpose, aims, objectives, hypothesis and selection criteria for the case study. The following section discusses the related work of MR, sense of presence and perception, and social sustainability of cultural heritage with the value of semi-public courtyards in overly-dense historic cities. In
Section 3, we introduce the physical and social characteristics of the case study, the geospatial modalities for documenting and reconstructing the input and output in the VE as analyzed and captured in the PW. The juxtapositions of the PW and VE are restituted in the model and experiential testing at the VR lab’s CAVE at the university.
Section 4 presents the detailed concept and the design and development of the immersive environment and the challenges of simulating the computer-human interactions that epitomize the value of social sustainability inherited in Historic Cairo.
Section 5 discusses the outcomes and limitations of this study, reflecting on lessons learned, and declares its conclusions.
2. Literature Review
The surge of the Covid-19 pandemic has enforced social distancing as an important aspect in the urban and architectural domains as many others, pushing various sectors to explore Face-to-Face (FtF) alternatives that enable remote communication and collaboration. One of the FtF alternatives has been immersive VEs. Given the affordability of the first head-mounted displays (HMD) developed in 2014 [
16], the possibilities of the social and the virtual were brought together in what Dzardanova et al., [
16] call the “Social VR.”
The Social VR has emerged as a synthetic space, where bodies, objects and environments can be simulated, transformed, deformed and so forth. Indeed, many companies and tech-industries heralded in creating immersive social networking environments such as Facebook Spaces, Facebook Horizon, Oculus Rooms, VRchat and Sansor, developed by Linden Lab, the company known as the creator of Second Life [
7]. However, still, VR remains the most mind bending as it interplays with the cognitive and communication process in ways that none of the other media can do at all or as successfully; “VR overtakes all other data and directly converses with cognitive processes, even at times when those are affected by the physical reality or undeniable truths (e.g. one‘s natural physiology)“ [16, p. 740] [
31,
32,
33].
The compelling abilities of the VR-mediated platforms that engage humans-and-computers, tackled a number of factors such as interpersonal interaction, relational dynamics, medium-induced renegotiation of “self” and “other”, levels of presence and perception due to the medium’s involvement that emphasizes the role of PW and VE’s interactivity. This is where the term Mixed Reality became conducive to fertile ground for exploring a range of media with its Reality-Virtuality Continuum and human-computer inter-relations (
Figure 1 and
Figure 2).
Mixed Reality has been traditionally referred to applications in which virtual objects are projected on a PW background and called Augmented Reality [
11]. But that was soon debated to include real objects re-constructed in immersive VEs as well. As Schnabel [
34] illustrates, the definitions and practices of MR need inclusive revisions with regards to augmentation that may interplay across the virtual and the real depending on the circumstantial conditions of space and place. Since then, the discourse of virtual reconstruction expanded to study the different settings of world-computer and human-sensed environments, without exclusively attuning to Augmented Reality (AR) or Augmented Virtuality (AV) separately. Currently, the spectrum of MR covers a wide range of possibilities for hybrid interfaces between AR and AV. And this is when Schnabel has rightly articulated the term “Mixed Realities” in a plural sense than using the term in a singular form [
34,
35].
This pluralistic notion of Mixed Realities propelled new explorations. In the developing world or the Global South, with less than advanced technologies of AR, or their presence yet with scarce profusion, the possibilities of moving across the real and the virtual spectrum of MR regenerate new possibilities in and between the real and the virtual using hybrid juxtapositions and assemblage of methods. Hybrid geospatial modalities outside the norms and bounds of predefined approaches particularly in areas of war and conflict came in handy [
36]. Evidence as it seemed that the interface by which humans experience reality-and-virtuality are different across time and eventualities, and that the ways computers experience reality-and-virtuality are also different depending on the input devices and end-user output modalities.
At the core of MR’s flexible platforms is a fusion of the Real and the Virtual. The intersection of real and virtual environments is defined as a Mixed Environment (ME), and as we argue the ME is primarily correlated to the genius loci of space and society, their inherent characteristics and cultural heritage. Such understanding aligns with the calls of Courtix and Nigey for a paradigm shift in the perception of MR beyond the visual and representational, into a truly MR experience that is relational, pluralistic and interconnected in relaying the “real” and “virtual” as objects acquiring mixed and cross-relatable properties [
5,
37]. Coutrix and Nigey [
37] introduced the term “Mixed Object” (MO) in 2006 describing it as a set of physical properties linked with a set of digital properties that interchangeably shape one another yielding into a blended object. The physical-digital linkage is mediated through the computer-human interface that takes place during the reconstruction of the MO. The sense of presence and perception of MO is relational and interdependent on the capacity to embody the real and the virtual environment simultaneously, synchronously and asynchronously resulting in a multitude of afterlives for the conventional reality. And for cultural heritage, the path to contextualize MR and introduce the social, environmental and sense of place in new hybrid forms unleashes an array of vast potentials to re-think the Reality-Virtuality Continuum.
2.1. Sense of Presence in the Real-and-Virtual
With the use of virtual reality (VR), people may become fully submerged in a three-dimensionally simulated computer-generated environment [
38]. In 1989, Jaron Lanier coined the phrase "virtual reality," which he later defined as "three-dimensional realities implemented with stereo viewing goggles and reality gloves" [
39]. The term
presence is used by Steuer [
40] to refer to the user's experience in virtual reality, especially the feeling of being in the environment. With this concept, VR systems may be categorized according to the amount of presence they collate. A system of virtuality relies on human perception to be physically feeling space and cognitively recognizing the context, according to Wann and Mon-Williams [
41]. These criteria are more in line with the fundamental goal of Virtual Environments (VEs), which offers realistic experiences in most circumstances, and do not depend on a system's technological infrastructure in advancing something beyond figurative representation. VR may be described as the experience of being present in a made-up or
imagined environment through its portrayal of a context in the built environment using VR applications.
Groundbreaking technology has emerged in the field of human-computer interaction that transcends traditional boundaries and opens up new possibilities for immersive experiences. This technology allows users to interact with digitally simulated environments that evoke a sense of presence and interaction without the need for physical constraints. This innovation has the potential to revolutionize a wide range of fields, from entertainment and gaming to education and healthcare, by bridging the gap between the physical and virtual worlds. With today's technological breakthroughs, it is possible to construct virtual worlds that offer a richer depiction of reality. A shifting paradigm in the virtual realm necessitates the development of a dynamic immersive experience that is constantly updated to meet the requirements of presence to learn about space beyond its figure, and delve into its politics, meanings, struggles and distinctive properties of social and environmental resilience.
In
The Work of Art in the Age of Mechanical Reproduction [
42], Benjamin contends that when an object is mechanically duplicated, it loses its aura, which is referred to as
presence in time and space, which conveys meaning through a place's experience:
“Even the most perfect reproduction of a work of art is lacking in one element: its presence in time and space, its unique existence at the place where it happens to be. This unique existence of the work of art determined the history to which it was subject throughout the time of its existence. This includes the changes which it may have suffered in physical condition over the years as well as the various changes in its ownership” [42, p. 3].
According to Benjamin, the imperative representation may yield into
another representation, within which we may negotiate how to retool this replica at the service of community, youth, students and heritage overarching issues. The aura of heritage indicates its authenticity
but also, the complex simultaneity of multiple changes. When an image captures only one instance of a full spatial experience, its validity is affected and remains incomplete [
43]. VR presents different environments that are separate from our own, and in these settings, reality can be created or reconfigured using records made in the actual world. This developing technology enables the digital translation of tangible heritage, which embeds intangible knowledge about architecture [
44].
2.2. Three Factors of Presence
The epistemology of
presence in design computation and social sciences stems from three properties: a) environmental presence, b) individual presence, c) social presence, as shown in
Figure 3 [
45,
46,
47,
48,
49]. Scholars have argued that such properties can be measured and assessed, hence becoming an aiding tool in testing the experiences of user-participants.
According to previous research [
46], presence is the subjective experience of being in one place or environment while physically being located in another. It is derived from the interaction of sensory stimulation, environmental factors, and internal tendencies. Presence is essential for delivering realistic virtual reality (VR) experiences and correlates positively with information acquisition, learning, and task performance [
50]. The sense of existence in virtual environments is a feature of participation and involvement, which are affected by individual factors as well as the characteristics of the virtual environment [
50]. According to Slater and Wilbur [
51], two key aspects define the notion of presence in a given virtual environment;
context, which refers to the virtual scenario and how convincing both its setting and storytelling are for the user, and
immersion, which emphasizes the role of the technical components of the system to support sufficient sensory information in terms of perception.
However, there is still much debate about which factors, including human and technological ones, that influence presence in VR [
50]. These variables include experience level, age, sensory input, display mode, and system characteristics. Debated since the early 1990s, the very definition of presence in VR has tended to fall into one of two categories; a binary strict segregation between presence and non-presence, excluding involvement and emotion [
52], and a more nuanced and widely adopted understanding tied to perception and cognition that argues for a closely knitted relation between presence, involvement and emotion [
53,
54], but that basically distinguishes between
media-presence, caused by technology to be in virtual reality, and
inner presence, which denotes the general feeling of being present, “an experience common among different types of human experiences independent of any technology.”
2.2.1. Environmental Presence
Munoz et. al. [
48] point out to environmental presence as the user's perception of the existence of a virtual environment as well as their sense of presence within it. This mental state is characterized by the perception of oneself as physically present in the virtual environment and interacting with virtual objects [
55], (
Figure 3). One notable example of the relationship between environmental presence and digital heritage conservation can be found in the study conducted by Fan He [
56]. The researchers employed VR technology to recreate a traditional Chinese courtyard house, allowing users to explore and experience the architectural features and cultural significance of these historical structures. Examples of environmental presence were evident in how the researcher implemented collision detection with walls and objects to give the VR user a more realistic experience of the real environment.
Another study by Basso et al. [
57] exemplifies the impact of environmental presence on digital heritage conservation through VR. The researchers developed a virtual reconstruction of an ancient Roman villa, providing users with an opportunity to explore the historical site in a simulated environment. By incorporating interactive elements such as object manipulation and spatial navigation, the virtual experience successfully generated a strong sense of environmental presence.
2.2.2. Individual Presence
Individual presence, also known as personal presence, is the subjective experience of "being there" and being a part of one's surroundings [
49]. This sense of presence adds to the subjective experience of being in the environment rather than simply viewing images of it [
48]. The number and quality of sensory input and output channels influence individual presence [
49], and the representation of reality in a virtual environment plays an important role in enhancing individual presence. Individual presence, according to Paes at al. [
49], requires the creation of a similarity between the operator's physical body and their virtual counterpart.
In the field of digital conservation, environmental and individual presence is intended to foster a sense of connection and interaction with virtual representations of imperiled ecosystems, historical sites, and natural environments. Utilizing immersive technology, academics and practitioners attempt to offer users a compelling and realistic experience that promotes empathy, comprehension, and a desire to protect and conserve natural settings. A number of case studies have investigated the applicability of environmental presence to digital preservation. In the research work by Cristobal et al. [
58] for instance, the authors created a virtual marine ecosystem that allowed users to explore and interact with coral reefs via VR. The purpose of the study was to increase awareness and comprehension of the delicate equilibrium of marine ecosystems and the significance of conservation efforts [
59].
Additionally, Jeong et al. [
60] presented a novel method for increasing the user experience in virtual reality via a pseudo-haptic interface. This research focuses on improving a portable hand grip haptic system that provides users with easy and realistic interactions in a variety of situations. The device uses an Arduino-based design in conjunction with low-cost electromyography (EMG) sensors to correctly measure the user's grip force. To maximize environmental presence in virtual reality, a visual illusion-based pseudo-haptic interface is designed, utilizing a grabbing illusion that enables users to quickly become comfortable with the system despite the absence of tactile sense. Using this concept as a foundation, the researchers developed an immersive virtual reality application for assessing and analyzing user presence when using the given hand grip. This novel strategy provides insights for enhancing the overall sensation of environmental presence in VR environments [
60].
2.2.3. Social Presence
The sense of "being with another" in social situations is referred to as social presence [
49] as well as the prominence of others in mediated communication [
48]. Users' perception of being present in a virtual environment is influenced by the extent to which they experience social presence. To evaluate the sense of presence, Paes et al. [
49] created a
presence questionnaire under the assumption that presence was determined by a user's response to system properties. The purpose of this questionnaire was to collect user opinions on how specific VR system characteristics influenced their experience of presence, with questions primarily based on involvement and immersion factors. However, the questionnaire has been criticized for measuring subjective opinions rather than the cognitive response of presence. Despite this, the questionnaire has been adapted and used in a number of studies looking at presence in virtual environments, alongside other presence questionnaires such as the Slater-Usoh-Steed (SUS) scale [
46]. Another measurement is the group Presence Questionnaire [
46]. It was also discovered that the display type (monitor or HMD) has a significant impact on presence measures and other system characteristics.
2.3. Perception in Three Dimensions
The advantages of using VR technology to represent three-dimensional architectural artefacts are only meaningful if the virtual environments' 3D perception closely resembles that of physical reality. To assess the effectiveness and benefits of VR technology in the simulation of built environments, it is necessary to determine whether the virtual environment's 3D perception is comparable to the physical environment's 3D perception [
46]. It is critical that the 3D perception of virtual environments closely aligns with that of physical reality in order to ensure the meaningfulness of using VR technology to represent three-dimensional architectural artefacts [
50]. Evaluating the effectiveness and benefits of VR technology in simulating-built environments necessitates a thorough examination of whether 3D perception in the virtual environment is comparable to 3D perception in the physical environment. Several research papers have emphasized the importance of achieving a high level of fidelity in the 3D perception of VR environments, as this has a direct impact on the users' immersion, engagement, and overall experience. This alignment of virtual and physical 3D perception is required for accurate virtual representation, evaluation, and analysis of architectural designs and spatial experiences [
48].
In the realm of VR, the accurate representation and depiction of perception is essential for creating meaningful and immersive experiences. The nature of VR's digital representation introduces various variables that influence the perception of 3D environments. These variables include visual fidelity, spatial audio, haptic feedback, and interaction design. Achieving a high level of fidelity in each of these aspects is crucial to align the virtual environment's 3D perception with that of physical reality. The evaluation of three-dimensional perception is based on distance estimation, which can be accomplished using a variety of techniques, is one of the most commonly used measures of depth or 3D perception in both physical and virtual environments [
50]. These techniques involve various walking, pointing, or reaching tasks, the latter of which requires participants to use a mouse to indicate virtual targets. The evaluation uses Gibson's affordance theory to measure perceived spatial size and distance, asking participants to judge whether wall openings were wide enough for a power wheelchair to pass through [
48].
2.4. Community Bonding, Social Sustainability and Resilience
The social aspect in the “Social Virtual” space requires an intricate analysis to what the notion of the
social actually implies in a community-based setting, for the people living in and around sites of cultural heritage. Numerous studies in the social sciences and humanities show that community resilience is increasingly being prioritised in social and urban development. Various agencies and states recognise it as an essential component of long-term development. Based on their analysis of successful adaptive communities, Maclean et al. [
61] identified six attributes that serve as indicators of community resilience (
Figure 4).
The first characteristic known as the People-Place Connection emphasizes the importance of people's relationships with their immediate surroundings. It recognizes that a strong connection between people and their environment contributes to community resilience [
62]. The second trait is linked to Community Leadership, Knowledge Body, and Learning Abilities. This characteristic recognizes the role of community leaders as well as community members' collective knowledge and learning abilities in fostering resilience. Here, there is a notion of shared knowledge, collective learning and good governance. The third characteristic depicts Community Networking and Collaborative Efforts that strengthen community ties. This trait emphasizes the significance of fostering connections and a sense of unity among community members and expanding networks to neighbors (Fabbricatti, 2020). The fourth characteristic focuses on Community Amenities, specifically cultural facilities, which are important in fostering a sense of belonging and community connection. These amenities contribute to the overall resilience of the community [
62]. The fifth characteristic emphasizes the importance of engaged governance, which includes an aspiration for democratic socio-economic development based on respect for human dignity through the development of a collaborative approach to event management and partnership and collaboration among various relevant stakeholders [
63]. The sixth and final attribute addresses the Community's Economic Sustainability. It recognizes that a resilient community has economic opportunities, stability, and the ability to adapt to and thrive in changing circumstances [
62,
63].
3. Materials and Methods
The paper focuses on the courtyard of
Bayt Yakan, a 17
th century palace in Al-Darb Al-Ahmar located in Historic Cairo, which was restored by architectural conservator Alaa Al-Habashi and his wife Ola Said [
64]. Built as a prominent courtyard house during the Mamluk era, circa 1640 AD, Muhammad Ali Pasha seized power in 1805, confiscated the house from Hassan Agha Kokinial, a high-rank military officer, due to a political tension and handed it over to his nephews in the mid-19
th century [
65]. The house boasted a Mamluk style. As tension and hostility grew between the Alawite rulers and the Mamluks, an ethnic group who resided in Egypt as slave mercenaries coming from multiple backgrounds: mostly Caucasians with Turkish origins, the new owners hided the palace’s Mamluk architectural details by masonry walls and sustained late Baroque-style ceilings [
66]. Later, the descendants of Ibrahim Pasha Yakan bequeathed the house to their nurse in 1960s, a relative of the butcher, who transformed the mansion into a livestock and slaughter-house [
65]. In 2009, Al-Habashi rescued the house from a demolition scheme that aimed at turning the land into a multi-story residential and commercial building. Al-Habashi couple bought it and revitalized its glamor through reconstructing its demolished parts and exposing its rich multi-layered history. Today, the courtyard, or the
Bustan, is reverberating with community activities becoming a cultural hub for traditional craft workshops [
64], and the main double height space was transformed into a 20,000 rare-books library, open to the public [
67].
3.1. History: Bustan Courtyard and its Conservation
According to the cadastral map in 1937, parts of the original garden,
Bustan, of Bayt Yakan no longer exist; the eastern courtyard was built over with many surrounding gardens vanishing from Historic Cairo as well [
25] (
Figure 5). In the medieval period, courtyards of big houses had a developmental role, usually acting as semi-public areas [
66]. The idea of employing them as a community magnet was not unusual. Mansion courtyard houses served as homes with around the corner
Sabil, fountain providing water to the public, and a
Kottab, a library space at the upper floor where young children used to learn [
25].
In 2020, El-Habashi couple aimed at retrieving the lively ecosystem of the historical city through revitalizing the cultural heritage of courtyard houses. Receiving a grant from the Dutch Creative Industries, El-Habashi couple commissioned the
Bustan’s heritage revitalization to Amsterdam-based architect Lada Bureau. During the 17
th century, the area of the courtyard was about 140 square meters. The four walls enclosing the courtyard were mostly stone-clad on the ground floor, with doors in each orientation creating a dynamic flow of access. Most of the doors were made of wood. The wall in the north had only one opening for the large old wooden gate and a very tiny wooden window. While the western wall had an opening for a small wooden door and a wooden frame window with metal patterns enclosing the opening of the window. The wall in the south had an opening, which was a continuation for the main entrance gate of the courtyard. It also had a wooden door used by the community directly to the
Bustan, which was deployed as a shared space for workshops and other activities. The eastern wall had two open spaces, one was arched with a wooden frame and the other was plain; both openings had clear stories above them. The openings on the second floor were mostly wooden windows with a significant timber balcony, demarcating traces for old arches introduced in 1937 [
25].
The
Bustan Restoration and Conservation was a collaborative project to create a pocket garden in Al-Darb Al-Ahmar. Bureau Lada decided to develop vegetation basins for edible and medicinal plants, herbs, Moringa tree, and seating benches for various activities and community interactions in the garden (
Figure 6). The choreography of people’s movement and mobility of individuals within space was envisioned as part of the design to serve a twofold purpose: First, the
Bustan would serve as a passage way between various places cutting through the urban fabric into the house, and secondly it would serve as a central place for meetings, events and workshops. Seating areas were strategically placed within the courtyard to offer an appealing setting that accommodate different levels of intimacy and privacy. Additionally, the design facilitates easy access to the courtyard's multiple entrance gates, considering their hierarchical arrangement.
When selecting the materials, colors, textures, dimensions, lighting, and electrical fixtures, the historical context was taken into consideration according to the Venice Charter of 1964 and the Valletta Charter of 2011 [
25]. The
Bustan and the gate function best together. The foliage in the
Bustan was carefully selected in order to maintain the mood of the medieval era without taking away from the noteworthy features of the courtyard. Because the color and texture are essential to the historical ambience, each new addition needed to blend seamlessly. Besides the main arch and wooden door, the six design features of the
Bustan’s main wall that the reconstruction of the Mixed Object (MO) aimed to capture through a sense of presence in the VR lab are as follows:
Entrance to the Bustan articulates a dynamic sight of vision; the leading path to the main wall of the courtyard reveals the historical gate gradually. The winding movement into the courtyard until the full exposure of the central wall, where all elements align: the gate, wooden door, and Moringa tree enhance generate a mixed experience inside the courtyard blending curiosity with revelation. This serial vision approach is a familiar characteristic in the urban design of traditional city fabric with winding spines, qasaba, interwoven with circulation to arouse the curiosity of passersby.
- 2.
Coulisse
The metal frame coulisse allows climbing plants to flourish and adds depth to the landscape by holding the curtain in place to give shade when tents are needed for sun-protection. Through careful installation of developing a basalt-base foundation, the coulisse metal frame rose from the ground to avoid fixing it to the Bustan wall.
- 3.
Greenery, tree and water features
A large tree was included to add charm and shade. A community design workshop was held between Lida Bureau and Al-Darb Al-Ahmar neighbors to select the best match of plants and tree for the historical setting and its usage together with relevance to the community. As a result, the Moringa tree was chosen. Water features were not created in the courtyard, despite the fact that they served both practical and aesthetic purposes in Islamic courtyards. They can, for example, cool the air and create a microclimate, which is important in hot and arid areas as well add a sense of tranquility. However, it was a design-based decision based on waterproof technicalities in the site.
- 4.
Various arrangements for seating and bench materials
To welcome guests, create intimacy and entice interaction within the Bustan, the design included a semicircular seating around the perimeter of the large Moringa tree. This bench-setting allows for various activities like storytelling, education, observation and meditation; its semi-closed nature generates a focused environment and focal sub-node within the Bustan. Providing seating areas within the courtyard was essential for enhancing user experience and integration with the green elements. The use of teak wood benches together with untreated teak wood in other benches has proven to be effective in utilizing the texture, color, and external characteristics that are crucial for durability when exposed to outdoor conditions; both are used interchangeably.
- 5.
Basalt-made bases
The basalt bases dug into the foundation at the edge of the plants’ basis were created to fixate the steel columns of the coulisse. They ensure the distribution of steel loads and good stabilization while avoiding the use of concrete within the historical context. Historically, the pintles of big doors were supported by their basalt bases [
25]. Four specially fabricated basalt bases had holes drilled through them to secure the steel rods in them. To ensure stability, the bases were securely planted in compacted dirt. Because electrical cables had to be concealed, secured, and freed from water to retain the aesthetics and conserve the historical environment, it was challenging to connect those lighting units to the power. When a lighting unit was needed, the method entailed letting well-isolated cables pass through the tunnel below and emerge at the surface. This approach enabled convenient access to the main electrical panel board located in the basement [
25].
- 6.
Plant environmental adaptation and shading elements
Only plant species withstanding Cairo's high temperature and humidity were chosen. Other criteria included edibility and medical purposes such as herbs, as well as being easily grown and nurtured by the community and then transferred to the neighborhood's other roof gardens and balconies. Among the plants chosen were hibiscus, rosemary, cumin, ginger, mint, sage, and thyme. Cacti were chosen to add visual interest and durability to the garden area. They served as permanent and fixed location markers within the Bustan together with their decorative features; Adenium Obsesium, Pulmeria Alba, Euphorbia Tirucallim, and Agave Angustofolia were among them [
25]. These elements worked harmoniously together. According to a shadow study conducted for Bayt Yakan courtyard, the area chosen for the Bustan has a positive impact on raising shaded zones (
Figure 7).
3.2. Mixed Reality Process
The materials and methods employed in the study encompassed the Mixed Reality (MR) process, comprising information gathering, representation stage, narrative stage, and dissemination stage (
Figure 8). This sequential approach ensured a comprehensive and systematic development of the virtual heritage experience [
69,
70,
71].
Adherence to Mixed Reality and Position on the Reality-Virtuality Continuum
Through the reconstruction of the
Bustan as a Mixed Object (MO), the integration of the virtual and physical worlds was created for a hybrid immersive experience (Milgram et al., 1995). By incorporating the tangible and intangible aspects of the
Bustan —the physical and the social, the seating and greenery, the hard-scape and soft-scape, the projected photogrammetry of the archaeological wall blended through the rendered digital model, the outcome was a geospatial juxtaposition of inputs and outputs (
Figure 9). The resulting blended reconstruction of the VE of spatial settings assembled together from the real and the virtual in the CAVE-like experience inside the VR lab aimed to bridge the gap between the physicality of space and its digital representation, creating a hybrid space of both to provide users with an interactive and engaging setting.
The resulting immersive environment reflects the broader spectrum of Milgram's Reality-Virtuality Continuum [
11], which is employed as a framework. This continuum delineates the varying degrees of immersion and interaction between the real and virtual worlds. The digital heritage tour of the courtyard of
Bayt Yakan is classified as an experience within the continuum, wherein virtual elements are superimposed onto the physical environment to enhance the user's perception and understanding of the heritage site [
11].
By situating the study within the spectrum oscillating between both ends toward rethinking and remaking the real and the virtual, the aim is to strike a balance between preserving heritage as an authentic fixated object and reconstructed dynamic narrative that can be untold in multiple pluralistic manners and always open for re-interpretation. Such plurality allows history-and-storytelling to be told in multiple pluralistic ways, even if they were conflicting, contradicting and complex. This approach creates a compelling virtual environment that retains the essence of Bayt Yakan while offering additional contextual information, contradicting histories, community attributes and interactive features to enrich the user's understanding and engagement with the space.
It would be bit tricky to strictly label the process “Augmented Virtuality” or “Augmented Reality,” wherein virtual elements are superimposed onto the physical environment, hence this is more of an "augmented reality" (AR) than an augmented virtuality (AV) experience. However, looking at the actual process, one can argue that it is neither AR/AV, and a VR at best. By dissecting what took place in the study, the physical component here is the input from the actual site (photogrammetry model) plus other materials and textures brought in, and then graphic "virtual" overlays are superimposed on the "real". As such, this is more of an AR model, although not a typical one. The process demonstrates the limitations of the neatly defined categories and the specific labeling of AR versus AV. Therefore, the term "Mixed Realities" is more appropriate for the paper, as well as the notion of hybrid immersive environments, moving back and forth between different "realities".
Accordingly, the application of Milgram's Reality-Virtuality Continuum and adherence to mixed reality principles ensure the alignment of the virtual heritage tour with established frameworks and theoretical foundations. It ensures a coherent and immersive experience for users exploring the cultural heritage of Bayt Yakan, enabling them to engage with the multiple layers of the house’s history, reflecting the political history of Egypt since the 17th-century with political struggles, suppression and subordination of architectural elements and features, together with re-asserting the role of the courtyard as a living spaee in the urban fabric of dense Historic Cairo.
3.2.1. Geospatial Input
The initial phase involves collecting essential inputs for constructing the virtual heritage model. To minimize costs and utilize available resources, a smart phone with a LiDAR sensor was used to create a close-range photogrammetry model of the site [
72]. To capture the courtyard of Bayt Yakan, Polycam, a smartphone app designed for photogrammetry, was used (
Figure 10).
A total of 110 high-resolution images were meticulously captured, encompassing the entire spatial area of interest. Subsequently, the Structure-from-Motion algorithm was employed to generate a detailed 3D photogrammetric model, consisting of approximately 128,000 vertices [
73]. However, it is important to acknowledge that the photogrammetric model exhibited inherent imperfections and inaccuracies attributed to the limitations of the available smartphone camera technology [
72] (
Figure 11).
To address the limitations of the photogrammetric model and enhance its fidelity, a supplementary 3D model was generated using Autodesk Revit, a Building Information Modeling (BIM) authoring tool. This approach involved superimposing the Revit model onto the photogrammetric counterpart, enabling the integration of accurate architectural elements [
74,
75,
76] (
Figure 12). Through meticulous modeling techniques, extra props and missing elements were meticulously added to the model, ensuring architectural coherence and completeness. Furthermore, the material representations were crafted using physically-based rendering principles by photographing surfaces of the heritage site and rendering them into the 3D model to closely mimic the reality of the site (
Figure 13).
Integration of tangible and intangible elements
To heighten the immersive experience, the 3D model was exported to the Unity game engine, facilitating the integration of both tangible and intangible elements. Tangible elements encompassed the incorporation of high-fidelity audio clips recorded from the actual location, thereby enriching the auditory experience [
77]. Additionally, videos featuring a comprehensive reportage about Bayt Yakan were seamlessly incorporated into the 3D environment, further immersing users within the cultural and historical context of the heritage site [
78].
Optimization for virtual reality and interaction features
To ensure optimal performance in virtual reality (VR) environments, the 3D model underwent rigorous optimization techniques. This process encompassed refining the model's geometry, textures, and overall performance, guaranteeing a smooth and immersive VR experience.
Geometric optimization was carried out in the native modelling environment, Autodesk Revit, to reduce the complexity of the model while preserving the essential architectural details. By simplifying the geometry, the model's rendering and computational requirements were significantly reduced, resulting in improved performance and frame rates.
Furthermore, the 3D model was specifically optimized for the CAVE experience using Unity, a popular game engine and development platform. Unity provided powerful tools and features that allowed for fine-tuning and customization of the virtual environment. The model's lighting, shading, and materials were optimized to ensure compatibility and seamless integration with the CAVE system. By aligning the model with the specific hardware and software requirements of the CAVE, the virtual experience within this immersive environment was enhanced, offering users a heightened sense of presence and immersion.
3.2.2. Geospatial Input
The resulting virtual-real-heritage model demonstrates two distinct approaches. Firstly, an individualized experience was developed through the utilization of a head-mounted VR headset (HTC VIVE headset with gyroscopic sensors, accelerators and magnetometers to navigate and track user interaction within virtual space), allowing users to immerse themselves in the virtual environment and explore the architectural wonders of Bayt Yakan at their own pace (Rajabifard et al., 2018). Secondly, a social experience was facilitated through the CAVE environment (a three-walled + floor projection system) where multiple users would wear 3D glasses to view 3D graphics in a holographic effect and engage simultaneously, fostering collaboration and shared exploration [
79] (
Figure 14,
Figure 15 and
Figure 16). As a next step, a survey for user feedback and observations need to be collected to evaluate the effectiveness and participants’ satisfaction of the virtual heritage experience [
80,
81].
4. Results
This section presents a self-reflection of the research process and approach used in depicting the multiple layers of presence when creating a juxtaposed mixed-reality of the courtyard. Given the nature of the research, which focused on the creation of an immersive virtual-real environment, the geospatial input and output were the experiment’s result. Throughout the process, observations and insights were recorded. A knowledge of the multi-layered history of Cairo’s courtyard houses, political conflict and confiscation of houses from original owners, besides the social sustainability and environmental impact of courtyards in hot arid climate and dense urban fabric, aided in rethinking the technicalities of reconstructing the real-virtual experience in the immersive VR lab.
Assessing the Depiction of Multiple Layers of Presence
The primary objective of the study was to materialize the notion of presence and perception in the geospatial output of the courtyard and represent it as an MO. Presence, in the context of virtual reality, refers to the subjective feeling of being immersed and "present" within the virtual environment. In this study, researchers re-constructed the six guiding principles of the Bustan using geometrical order, orientation, and material depictions to enable users to perceive themselves as physically present. The six design guidelines were as follows: 1) view lines, 2) coulisse, 3) greenery and the landmark tree, 4) various arrangements for seating and bench materials, 5) Basalt-made base, and 6) natural shading through plantation.
Through the integration of realistic audio clips, videos and visually-detailed 3D models, the researchers aimed to engage multiple sensory modalities and establish a deeper connection with the courtyard. The utilization of spatial sound and authentic visuals sought to foster a sense of realism, enhancing the feeling of presence within the virtual environment. Furthermore, interactive features and navigation techniques were incorporated to provide users with a sense of agency and control, promoting a higher level of immersion and engagement.
It is important to acknowledge that the perception of presence is subjective and can vary among individuals. Factors such as prior experience with virtual reality, personal engagement, and individual cognitive processes can influence the level of presence experienced by users. Additionally, technological limitations, including resolution, tracking accuracy and graphical fidelity, can impact the overall sense of presence.
Evaluation and Lessons Learned
The virtual reconstruction of
Bayt Yakan's courtyard demonstrated Mixed Reality's dynamic interplay between humans, computers, and conventional reality. The research integrated tangible and intangible factors to improve user experience and comprehension of the cultural heritage site. However, as the physical world is translucent and is never strictly defined with a singular narrative of history for the creation of space. With contestation over rights and claims, the digital world may as well remake such tension in a nuanced manner. And as the reality-virtuality continuum contends, there is always an intersectional space falling at the in-between area of the human-computer-interface (HCI), allowing for creative restitution and free-flowing reconstructions (
Figure 17).
The Mixed Object (MO) approach and geospatial modalities made virtual exploration more immersive and engaging with the situated knowledge and contested histories of cities with their multi-layered additions, subtractions and effacement of certain details to obliterate particular political identities at times of tension. The 3D photogrammetry model and BIM-generated components provided a realistic depiction of the physical area, allowing users to wander the courtyard and examine architectural aspects with more presence. Geospatial modalities, such as authentic sound recordings and contextual movies, enhanced the experience by conjuring heritage site sounds and stories. The virtual heritage tour offered a multimodal examination of Bayt Yakan’s courtyard using mixed artefacts and geographical modalities.
During the study, challenges and areas for improvement were identified. The limitations of the mobile applications for developing affordable photogrammetric model resulted in imperfections and inaccuracies that underscored the output. Continuous refinement and quality assurance in the data acquisition stage had to be vigilantly maintained. Additionally, optimization for virtual reality necessitated careful attention to performance considerations, as some users reported occasional frame rate drops or graphical artifacts.
Furthermore, the assessment of presence in virtual environments is a complex task, requiring a multidimensional approach that extends beyond technical aspects. Future research should explore qualitative and quantitative methods to measure presence, incorporating user feedback, physiological responses, and behavioral observations to gain a more comprehensive understanding of users' experiences within the virtual heritage environment.
5. Discussion
The virtual reconstruction of the courtyard represents an experimental case study with the ultimate goal of replicating such process for mass-production of immersive virtual environments (VEs) for Cairo’s cultural heritage. Towards that end, the paper concludes with a proposed “Geospatial Framework for Immersive Environments and Social Sustainability” to enhance the process and revise the gaps. We define the framework as a structured approach that incorporates geographical and spatial data within the context of mixed reality technology. It involves the integration and utilization of geospatial information such as geographic coordinates, terrain data, and spatial relationships (GIS) that accurately represent and interact with real-world locations. Such platform would act as a digital infrastructure with open-source input from residents and local inhabitants to upload images, data and events recurring in the old historical city.
The purposes of the geospatial framework are multi-faceted addressing a set of issues:
First, it will promote transdisciplinary and pluralistic narratives of history. In regions with contested histories claiming authorship and authenticity, creating a platform where art historians, architectural conservators, archaeologists, urbanists, anthropologists, ecologists and economists can lay out the convergences of historical artefacts will find a place for documentation in the virtual domain, whether as augmented reality and/or augmented virtuality.
Secondly, it will expand heritage education and immersive learning to engage with features of sustainable impact. Focusing on historical features with sustainable characteristics such as the courtyards, water fountains or Sabil, will expand the role of immersive virtual environments to include architectural and urban spaces not necessarily considered a priority for the state’s antiquities agency. Using rapid, portable and affordable applications to generate photogrammetry models will empower academics, researchers and educators, to develop courses and modules on sustainable elements in cultural heritage. This approach will aid in giving historical depth for the practices used in the past and becomes an interesting way to engage with the sustainable development goals (SDGs) from a contextual setting.
Thirdly, it will advance a lively version of documenting everyday cultural heritage attracting non-conventional tourism. Through the creation of open-source platforms and diversifying inputs and outputs, utilizing non-state actors and NGOs in the area to upload information, everyday data related to heritage sites and situated and up-to-date knowledge of the existing conditions in the region will be easily monitored. Such approach will bolster the local’s sense of belonging becoming active participants in sharing, owning and disseminating the narrative of cultural heritage as experienced from their everyday experiences. The result is creating an interactive real animation of historical sites through social belonging and community bonding that will be transcended in Mixed Reality and immersive virtual environments on actual bases, where the historical city will be reconstructed as a liveable Mixed Object (MO). The generated applications for the augmented reality will attract non-conventional tourists seeking a unique experience of cultural heritage.
Towards advancing an integrated geospatial framework of immersive Mixed Reality, the following virtual-and-real environments are suggested:
Environmentally Responsive MR: the geospatial platform captures a real-time simulation of space, with the hour of the day, stimulating shade and shadow, wind analysis, temperature and humidity through the creation of a linking modality with the real environment. An immersive day-night experience would be enhanced through the geospatial input and output experience. Also, the sense of presence in the night time could be experienced through fast-forward effects in the immersive VE to stimulate light projections of the physical world.
Socially Engaging MR: advancing an immersive environment with video and audio recording of cultural events and community workshops within the courtyards to be digitally transmitted through interactive avatars of real users in the VR lab. The social atmosphere of space accentuates the sense of presence and perception further appreciating the intangible elements of cultural heritage.
Geospatial Data Visualization and Linkages: to create a repository of archival memory of space with its details: hence, developing a floating platform of digital humanities for storytelling purposes. Such approach will encounter the history of architecture, aesthetics and details in nuanced ways.
Feedback loop for human-computer-interaction in MR: extending enveloping the Virtual-Reality Continuum through a virtual platform for people experiencing the immersive VE to provide feedback for their experiences of MR and in the meantime encourage them to record their experiences of the same space in the physical world (PW) and collect their various experiences of similarities and differences with suggestions for improvement. The digital platform would be connected to the VR lab to foster a higher experiential efficacy. This will also provide a feedback loop, creating a dynamic cycle for improvement to enhance the geospatial output’s capabilities and constantly feed into the geospatial input for continuous development and improvement.
The “Geospatial Framework for Immersive Environments and Social Sustainability” fosters an ecosystem of MR, engaging with the contextual forces and cultural constraints for every region, from the technical to the social, making it adaptive and interactive to heritage sites reflecting the complex entanglements of the physical world, which can be reconstructed and juxtaposed in innovative and diverse ways.
From a technical standpoint, and by furthering each of the aforementioned capabilities and features, such a framework allows for an extended and more genuine understanding of digital twinning technology, where digital replicas of physical assets, in this case heritage sites, become far more nuanced and inclusive of both tangible and intangible features and characteristics of cultural heritage, therefore allowing for an extended notion of Internet of Things (IoT) to potentially include Internet of Buildings, Events, Communities, Cultures, and many more. By incorporating IoT devices and sensors for the different Mixed Objects in these virtual environments, and socially engaging multiple stakeholders in a networked environment, more layers of understanding cultural heritage can be unfolded and interpreted by different entities while simulating ongoing events and day-to-day activities in real time, allowing for a continuous reading of history and guaranteeing ubiquitous and sustainable conservation and development.
6. Conclusions
This section may be divided by subheadings. It should provide a concise and precise description of the experimental results, their interpretation, as well as the experimental conclusions that can be drawn.
This paper focused on the digital reconstruction of a spatial feature in Historic Cairo, the courtyard of medieval mansion houses, Bustan. The courtyard epitomizes the old city’s community aspect of social sustainability, resilience and community bonding in the old days as well as the present. Building on the conceptual framework of Mixed Reality (MR), the paper laid out the geospatial inputs and outputs for the creation of an immersive environment for the courtyard in the VR lab at one of the university campuses in Cairo. The case study acts as a pilot experiment within a wider framework of “Geospatial Framework for Immersive Environments and Social Sustainability.” The objective of safeguarding Historic Cairo’s spatial features using a digital interactive material comes at a time of critical urgency, as Cairo is witnessing massive urban renewal and deconstruction of the historical core towards new urban developments with lavish mixed-use megaprojects mimicking Dubai and Shanghai. As such, experimenting the process of recording, documenting and reproducing cultural heritage in nuanced immersive ways has never been as topical, besides developing a structured and integrated framework.
The conceptual approach of creating immersive VEs was based on MR, which has been traditionally referred to applications in which virtual objects are projected on a PW background and called Augmented Reality (Milgram and Kishino, 1994). With time, Schnabel articulated the term “Mixed Realities” in a plural sense than using the term in a singular form (Schnabel, 2009), highlighting the pluralistic notions of Mixed Realities to propel new explorations within the Reality-Virtuality Continuum.
Towards the construction of immersive VEs, the research deployed a case study, Bustan of Bayt Yakan, to analyze the multiple layers of presence: a) environmental presence, b) individual presence, c) social presence, through spatial documentation of the physical world (PW). The geospatial input and output resulted in the creation of an immersive environment at the VR lab inside a university campus. The act of self-reflection of the process aided in developing the structure of a framework for further development.
The process involved a series of iterative steps, ranging from information gathering to the dissemination of the virtual heritage experience. Challenges were encountered and critical decisions were made, with methods adapted to align with the project's objectives. The integration of photogrammetry and Building Information Modeling (BIM) techniques allowed the researchers to capitalize on the strengths of each approach and overcome individual limitations. By combining tangible and intangible elements, the aim was to create an immersive experience that evoked a sense of presence and engagement.
Given the interwoven complex history of the medieval courtyard house, a historical and spatial research was pursued. The courtyard of Bayt Yakan, a 17th century palace in Al-Darb Al-Ahmar located in Historic Cairo, which was restored by architectural conservator Alaa Al-Habashi and his wife Ola Said that boasted a Mamluk style. Around 1805, tension and hostility grew between the new Alawite monarchy and the Mamluks, an ethnic group who resided in Egypt as slave mercenaries coming from multiple backgrounds: mostly Caucasians with Turkish origins, where the house was confiscated and handed over to the nephews of Muhammad Ali Pasha. In their turn, the new owners hided the palace’s Mamluk architectural details by masonry walls and sustained late Baroque-style ceilings. Descendants of the house bequeathed it to their nurse by mid-twentieth century and her relatives transformed it into a butcher and slaughterhouse. During a rescue mission for safeguarding the house from demolition in favor of a mixed-use high rise complex, El-Habashi couple acquired the house around 2009 to revitalize its glamor and reconstruct its demolished parts. The process of exploring its multi-layered history was earnest.
The Bustan Restoration and Conservation was a collaborative project to create a pocket garden in Al-Darb Al-Ahmar. Bureau Lada decided to develop vegetation basins for edible and medicinal plants, herbs, Moringa tree, and seating benches for various activities and community interactions in the garden. Six design guidelines were followed: 1) view lines, 2) coulisse, 3) greenery and the landmark tree, 4) various arrangements for seating and bench materials, 5) Basalt-made base, and 6) natural shading through plantation.
The reconstruction of the Bustan as a Mixed Object (MO) adhered to the Reality-Virtuality Continuum. An integration of the virtual and physical worlds was created for a hybrid immersive experience. By incorporating the tangible and intangible aspects of the Bustan —the physical and the social, the seating and greenery, the hard-scape and soft-scape, the projected photogrammetry of the archaeological wall blended through the rendered digital model, the outcome was a geospatial juxtaposition of input and output.
The initial phase for the geospatial input involved collecting essential inputs for constructing the heritage model. To minimize costs and utilize available resources a smart phone with a LiDAR sensor was used to create a close-range photogrammetry model of the site. To capture the courtyard of Bayt Yakan, Polycam, a smartphone app designed for photogrammetry, was used. A total of 110 high-resolution images were meticulously captured, encompassing the entire spatial area of interest. Subsequently, the Structure-from-Motion algorithm was employed to generate a detailed 3D photogrammetric model, consisting of approximately 128,000 vertices.
The geospatial output was an immersive model experienced through a head-mounted device (HMD) within the CAVE of the VR lab. The model enabled two distinct approaches for presence. First, an individualized experience was developed through the utilization of a head-mounted VR headset, allowing users to immerse themselves in the virtual environment and explore the architectural wonders of Bayt Yakan at their own pace. Secondly, a social experience was facilitated through the CAVE environment, where multiple users would engage simultaneously, fostering collaboration and shared exploration.
As a result, the Mixed Object (MO) approach and geospatial modalities made virtual exploration more immersive and engaging with the situated knowledge and contested histories of cities with their multi-layered additions, subtractions and effacement of certain details to obliterate particular political identities at times of tension. The 3D photogrammetry model and BIM-generated components provided a realistic depiction of the physical area, allowing users to wander the courtyard and examine architectural aspects with more presence. Geospatial modalities, such as authentic sound recordings and contextual movies, enhanced the experience by conjuring heritage site sounds and stories. The virtual heritage tour offered a multimodal examination of Bayt Yakan’s courtyard using mixed artefacts and geographical modalities.
Towards advancing an integrated “Geospatial Framework for Immersive Environments and Social Sustainability”, the following virtual-and-real environments were suggested: 1) Environmentally Responsive MR, 2) Socially Engaging MR, 3) Geospatial data visualization and linkages, and 4) Feedback loop for human-computer-interaction in MR. The geospatial framework of immersive VEs aims at fostering an ecosystem of MR, engaging with the contextual forces and cultural realities in every region. From the technical to the social, the framework is adaptable and interactive for users and local experts at heritage sites reflecting the complex entanglements of the physical world. It is with this aspiration that the paper aims to proceed and implement more case studies and encourage experts in following such a framework to explore its internal workflow and enhance it further.
Author Contributions
Conceptualization, H.A. and M.E.; methodology, H.A., M.E. and I.M.; software, H.A. and I.M.; validation, I.M., S.A. and M.E.; formal analysis, H.A., I.M. M.E. and S.M.; investigation, H.A.; resources, M.E., S.A. and I.M.; data curation, H.A. and M.E.; writing—original draft preparation, H.A.; writing—review and editing, M.E., S.A. and I.M.; visualization, I.M. and H.A.; supervision, M.E. All authors have read and agreed to the published version of the manuscript.
Funding
This research received no external funding.
Data Availability Statement
Not applicable.
Acknowledgments
The authors would like to thank Dr. Alaa El-Habashi and the VR lab supporting staff and administrators for their generous support.
Conflicts of Interest
The authors declare no conflict of interest.
References
- Bekele, M.K.; Pierdicca, R.; Frontoni, E.; Malinverni, E.S.; Gain, J. A Survey of Augmented, Virtual, and Mixed Reality for Cultural Heritage. J. Comput. Cult. Herit. 2018, 11, 7:1–7:36. [Google Scholar] [CrossRef]
- Stylianidis, E.; Evangelidis, K.; Vital, R.; Dafiotis, P.; Sylaiou, S. 3D Documentation and Visualization of Cultural Heritage Buildings through the Application of Geospatial Technologies. Heritage 2022, 5, 2818–2832. [Google Scholar] [CrossRef]
- Abdelmonem, M.; Selim, G.; Mushatat, S.; Almogren, A. Virtual Platforms for Heritage Preservation in the Middle East: The Case of Medieval Cairo. International Journal of Architectural Research: ArchNet-IJAR 2017, 11, 28. [Google Scholar] [CrossRef]
- Mezzino, D.; Barazzetti, L.; Quintero, M.; El-Habashi, A. Digital Tools for Documenting and Conserving Bahrain’s Built Heritage for Posterity. ISPRS - International Archives of the Photogrammetry, Remote Sensing and Spatial Information Sciences 2017, XLII-2/W5, 513–519. [Google Scholar] [CrossRef]
- Evangelidis, K.; Sylaiou, S.; Papadopoulos, T. Mergin’ Mode: Mixed Reality and Geoinformatics for Monument Demonstration. Applied Sciences 2020, 10, 3826. [Google Scholar] [CrossRef]
- Evangelidis, K.; Papadopoulos, T.; Sylaiou, S. Mixed Reality: A Reconsideration Based on Mixed Objects and Geospatial Modalities. Applied Sciences 2021, 11, 2417. [Google Scholar] [CrossRef]
- Dzardanova, E.; Kasapakis, V.; Gavalas, D. Social Virtual Reality. In Encyclopedia of Computer Graphics and Games; Lee, N., Ed.; Springer International Publishing: Cham, 2018; pp. 1–3. ISBN 978-3-319-08234-9. [Google Scholar]
- Bustillo, A.; Alaguero, M.; Miguel, I.; Saiz, J.M.; Iglesias, L.S. A Flexible Platform for the Creation of 3D Semi-Immersive Environments to Teach Cultural Heritage. Digital Applications in Archaeology and Cultural Heritage 2015, 2, 248–259. [Google Scholar] [CrossRef]
- Veraluz, M. Digital Roman Forum – IDRE Sandbox 2019.
- Lepro, E. Enter the CAVE. Available online: https://auctoday.com/2022/06/22/enter-the-cave/ (accessed on 9 March 2023).
- Milgram, P.; Kishino, F. A Taxonomy of Mixed Reality Visual Displays. IEICE TRANSACTIONS on Information and Systems 1994, E77-D, 1321–1329. [Google Scholar]
- Bruno, F.; Ricca, M.; Lagudi, A.; Kalamara, P.; Manglis, A.; Fourkiotou, A.; Papadopoulou, D.; Veneti, A. Digital Technologies for the Sustainable Development of the Accessible Underwater Cultural Heritage Sites. Journal of Marine Science and Engineering 2020, 8, 955. [Google Scholar] [CrossRef]
- Bosmos, F.; Tzallas, A.T.; Tsipouras, M.G.; Glavas, E.; Giannakeas, N. Virtual and Augmented Experience in Virtual Learning Tours. Information 2023, 14, 294. [Google Scholar] [CrossRef]
- Nikolakopoulou, V.; Printezis, P.; Maniatis, V.; Kontizas, D.; Vosinakis, S.; Chatzigrigoriou, P.; Koutsabasis, P. Conveying Intangible Cultural Heritage in Museums with Interactive Storytelling and Projection Mapping: The Case of the Mastic Villages. Heritage 2022, 5, 1024–1049. [Google Scholar] [CrossRef]
- Wu, S.; Han, S. System Evaluation of Artificial Intelligence and Virtual Reality Technology in the Interactive Design of Interior Decoration. Applied Sciences 2023, 13, 6272. [Google Scholar] [CrossRef]
- Dzardanova, E.; Kasapakis, V.; Gavalas, D.; Sylaiou, S. Virtual Reality as a Communication Medium: A Comparative Study of Forced Compliance in Virtual Reality versus Physical World. Virtual Reality 2022, 26. [Google Scholar] [CrossRef]
- McMillan, K.; Flood, K.; Glaeser, R. Virtual Reality, Augmented Reality, Mixed Reality, and the Marine Conservation Movement. Aquatic Conservation: Marine and Freshwater Ecosystems 2017, 27, 162–168. [Google Scholar] [CrossRef]
- Jaalama, K.; Fagerholm, N.; Julin, A.; Virtanen, J.-P.; Maksimainen, M.; Hyyppä, H. Sense of Presence and Sense of Place in Perceiving a 3D Geovisualization for Communication in Urban Planning – Differences Introduced by Prior Familiarity with the Place. Landscape and Urban Planning 2021, 207, 103996. [Google Scholar] [CrossRef]
- Microsoft What Is Mixed Reality? - Mixed Reality. Available online: https://learn.microsoft.com/en-us/windows/mixed-reality/discover/mixed-reality (accessed on 5 April 2023).
- El-Husseiny, M.; Hafez, N. Conserving by Aesthetics, Conserving by Development: The Rescaling and Worlding of Global South Heritage. International Journal of Cultural Policy 2020, 26, 820–839. [Google Scholar] [CrossRef]
- Aga Khan Trust for Culture Aga Khan Trust for Culture - Cairo: Urban Regeneration in the Darb Al-Ahmar District; AKTC: Cairo, 2005.
- The National Center for Documentation of Cultural and Natural Heritage (CULTNAT). Available online: https://www.bibalex.org/en/center/details/thecenterfordocumentationofculturalandnaturalheritagecultnat (accessed on 5 January 2023).
- CULTNAT The Center for Documentation of Cultural and Natural Heritage _ CULTNAT. Available online: https://www.cultnat.org/ (accessed on 15 May 2023).
- Al-Ismaelia. Available online: https://al-ismaelia.com/ (accessed on 10 October 2022).
- El-Habashi, A.E.; Hesham, Y.; Darwa, R. Bustans in the Historic Buildings of Cairo: Bayt Yakan and Its Surrounding Sustainable Neighborhood. ERJ. Engineering Research Journal 2021, 44, 221–232. [Google Scholar] [CrossRef]
- Cairo360 Beit El Harawi: 18th Century House And Concert Hall. Available online: https://www.cairo360.com/article/arts-culture/beit-el-harawi-18th-century-house-and-concert-hall/ (accessed on 6 June 2023).
- Arabic Oud House. Available online: https://www.shammamusic.com/arabic-oud-house (accessed on 10 June 2023).
- Morton, W.B. Bayt Al-Razzaz: The Challenge of Adaptive Use for a Vacant Mamluk Palace in Cairo. International Journal of Heritage Studies 1997, 3, 135–143. [Google Scholar] [CrossRef]
- Prince Charles Visits Bayt Al-Razzaz Archeological Palace. Available online: https://www.sis.gov.eg/Story/160137?lang=en-us (accessed on 9 December 2022).
- EgyptToday Bayt Al Sinnari to Celebrate Siwa’s Heritage - EgyptToday. Available online: https://www.egypttoday.com/Article/4/25033/Bayt-Al-Sinnari-to-celebrate-Siwa%E2%80%99s-Heritage (accessed on 5 January 2023).
- Kilteni, K.; Groten, R.; Slater, M. The Sense of Embodiment in Virtual Reality. Presence Teleoperators & Virtual Environments 2012, 21. [Google Scholar] [CrossRef]
- Osimo, S.; Pizarro, R.; Spanlang, B.; Slater, M. Conversations between Self and Self as Sigmund Freud—A Virtual Body Ownership Paradigm for Self Counselling. Scientific Reports 2015, 5. [Google Scholar] [CrossRef]
- Baka, E.; Stavroulia, K.-E.; Thalmann, N.; Lanitis, A. An EEG-Based Evaluation for Comparing the Sense of Presence between Virtual and Physical Environments.; June 11 2018; pp. 107–116. 11 June.
- Schnabel, M.A. Framing Mixed Realities. In Mixed Reality in Architecture, Design, And Construction, Wang, Xiangyu; Schnabel, Marc Aurel (Eds.) 2009, XIV, ISBN: 978-1-4020-9087-5, pp. 3-11; 2009; pp. 3–11 ISBN 978-1-4020-9087-5.
- Schnabel, M.A.; Wang, X.; Seichter, H.; Kvan, T. From Virtuality to Reality and Back.; November 12 2007.
- Selim, G.; Jamhawi, M.; Abdelmonem, M.G.; Ma’bdeh, S.; Holland, A. The Virtual Living Museum: Integrating the Multi-Layered Histories and Cultural Practices of Gadara’s Archaeology in Umm Qais, Jordan. Sustainability 2022, 14, 6721. [Google Scholar] [CrossRef]
- Coutrix, C.; Nigay, L. Mixed Reality: A Model of Mixed Interaction. In Proceedings of the Proceedings of the working conference on Advanced visual interfaces, AVI, Venezia, Italy, May 23 2006; Association for Computing Machinery: New York, NY, USA; pp. 43–50. [Google Scholar]
- Sherman, W.R.; Craig, A.B. Understanding Virtual Reality: Interface, Application, and Design; Morgan Kaufmann, 2003; ISBN 978-1-55860-353-0.
- Krueger, M.W. Artificial Reality II; Addison-Wesley, 1991; ISBN 978-0-201-52260-0.
- Steuer, J. Defining Virtual Reality: Dimensions Determining Telepresence. Journal of Communication 1992, 42, 73–93. [Google Scholar] [CrossRef]
- Wann, J.; Mon-Williams, M. What Does Virtual Reality NEED?: Human Factors Issues in the Design of Three-Dimensional Computer Environments. International Journal of Human-Computer Studies 1996, 44, 829–847. [Google Scholar] [CrossRef]
- Benjamin, W. The Work of Art in the Age of Mechanical Reproduction. In Illuminations; Arendt, H., Ed.; Schocken Books: New York, 1969. [Google Scholar]
- Sjöholm, J. Making Bodies, Making Space and Making Memory in Artistic Practice. In Geographies of Making, Craft and Creativity; Routledge, 2018 ISBN 978-1-315-29693-7.
- Affleck, J.; Kvan, T. A Virtual Community as the Context for Discursive Interpretation: A Role in Cultural Heritage Engagement. International Journal of Heritage Studies 2008, 14, 268–280. [Google Scholar] [CrossRef]
- Heeter, C. Being There: The Subjective Experience of Presence. Presence: Teleoperators and Virtual Environments 1992, 1, 262. [Google Scholar] [CrossRef]
- Witmer, B.G.; Singer, M.J. Measuring Presence in Virtual Environments: A Presence Questionnaire. Presence 1998, 7, 225–240. [Google Scholar] [CrossRef]
- Lee, K.M. Presence, Explicated. Communication Theory 2004, 14, 27–50. [Google Scholar] [CrossRef]
- Munoz, L.; Pellegrini-Lafont, C.; Cramer, E. Using Social Media in Teacher Preparation Programs: Twitter as a Means to Create Social Presence. Perspectives on Urban Education 2014, 11, 57–69. [Google Scholar]
- Paes, D.; Arantes, E.; Irizarry, J. Immersive Environment for Improving the Understanding of Architectural 3D Models: Comparing User Spatial Perception between Immersive and Traditional Virtual Reality Systems. Automation in Construction 2017, 84, 292–303. [Google Scholar] [CrossRef]
- Richey, S. Utilizing Presence in Augmented-Reality Applications to Improve Learning Outcomes. Performance Improvement 2018, 57, 10–18. [Google Scholar] [CrossRef]
- Slater, M.; Wilbur, S. A Framework for Immersive Virtual Environments (FIVE): Speculations on the Role of Presence in Virtual Environments. Presence: Teleoperators & Virtual Environments 1997, 6, 603–616. [Google Scholar] [CrossRef]
- Slater, M. A Note on Presence Terminology. Presence Connect 2003, 3. [Google Scholar]
- Coelho, C.; Tichon, J.; Hine, T.J.; Wallis, G.; Riva, G. Media Presence and Inner Presence: The Sense of Presence in Virtual Reality Technologies. From Communication to Presence: Cognition, Emotions and Culture Towards the Ultimate Communicative Experience 2006, 25–45. [Google Scholar]
- Diemer, J.; Alpers, G.W.; Peperkorn, H.M.; Shiban, Y.; Mühlberger, A. The Impact of Perception and Presence on Emotional Reactions: A Review of Research in Virtual Reality. Frontiers in Psychology 2015, 6. [Google Scholar] [CrossRef] [PubMed]
- Tussyadiah, I.; Wang, D.; Jia, C. Virtual Reality and Attitudes Toward Tourism Destinations. In; 2017; pp. 229–239 ISBN 978-3-319-51167-2.
- He, F. Restoration Design of Chu Architecture: Zhanghua Tower Based on VR Technology. Computational Intelligence and Neuroscience 2022, 2022, 1–8. [Google Scholar] [CrossRef] [PubMed]
- Basso, P.; Bianchi, B.; Bursich, D.; Delbarba, N.; Marinello, A.; Soriano, F. E-Archeo Project: The 3D Reconstruction of the Roman Villae in Sirmione and Desenzano (Brescia, Italy). Applied System Innovation 2023, 6, 59. [Google Scholar] [CrossRef]
- Cristobal, F.; Dodge, M.; Noll, B.; Rosenberg, N.; Burns, J.; Sanchez, J.; Gotshalk, D.; Pascoe, K.; Runyan, A. Exploration of Coral Reefs in Hawai‘i through Virtual Reality: Hawaiian Coral Reef Museum VR.; July 26 2020; pp. 545–546.
- Ryfield, F.; Cabana, D.; Brannigan, J.; Crowe, T. Conceptualizing “sense of Place” in Cultural Ecosystem Services: A Framework for Interdisciplinary Research. Ecosystem Services 2019, 36. [Google Scholar] [CrossRef]
- Jeong, K.; Kim, J.; Kim, M.; Lee, J.; Kim, C. Asymmetric Interface: User Interface of Asymmetric Virtual Reality for New Presence and Experience. Symmetry 2020, 12, 53. [Google Scholar] [CrossRef]
- MacLean, E.L.; Hare, B.; Nunn, C.L.; Addessi, E.; Amici, F.; Anderson, R.C.; Aureli, F.; Baker, J.M.; Bania, A.E.; Barnard, A.M.; et al. The Evolution of Self-Control. Proceedings of the National Academy of Sciences 2014, 111, E2140–E2148. [Google Scholar] [CrossRef]
- Berkes, F.; Ross, H. Community Resilience: Toward an Integrated Approach. Society & Natural Resources 2013, 26, 5–20. [Google Scholar] [CrossRef]
- Fabbricatti, K.; Boissenin, L.; Citoni, M. Heritage Community Resilience: Towards New Approaches for Urban Resilience and Sustainability. City, Territory and Architecture 2020, 7, 17. [Google Scholar] [CrossRef]
- Noshokaty, A. Alaa El-Habashi’s Library of Rare Books in Beit Yakan: Treasures of Books and People - Heritage Special - Heritage. Available online: https://english.ahram.org.eg/NewsContentP/32/467877/Heritage/Alaa-ElHabashi%E2%80%99s-Library-of-Rare-Books-in-Beit-Yak.aspx (accessed on 2 June 2023).
- Omar, H. In Cairo, a Mansion Where the Layers of History Show Through. Available online: https://www.nytimes.com/2023/03/15/t-magazine/cairo-mansion-bayt-yakan.html (accessed on 10 May 2023).
- Raafat, M. Beit Yakan: Back To Old Glory | Al Majalla. Available online: https://en.majalla.com/node/253736/culturebeit-yakan-back-old-glory (accessed on 30 March 2023).
- Noshokaty, A. Stitches of Egypt: The Key Link in the Chain to Ancient Egyptian Heritage - Folk Arts - Heritage. Available online: https://english.ahram.org.eg/News/406051.aspx (accessed on 10 March 2023).
- Creative Industries Tales of the Trem; Creative Industries Fund NL: Netherlands, 2022; p. 201.
- Azhar, S.; Carlton, W.; Olsen, D.; Ahmad, I. Building Information Modeling for Sustainable Design and LEED (R) Rating Analysis. Automation in Construction 2011, 20, 217–224. [Google Scholar] [CrossRef]
- Pietroni, E.; Adami, A. Interacting with Virtual Reconstructions in Museums. Journal on Computing and Cultural Heritage 2014, 7, 1–29. [Google Scholar] [CrossRef]
- Schaper, M.-M.; Santos, M.; Malinverni, L.; Pares, N. Towards the Design of a Virtual Heritage Experience Based on the World-as-Support Interaction Paradigm.; May 1 2017.
- Tavani, S.; Pignalosa, A.; Corradetti, A.; Mercuri, M.; Smeraglia, L.; Riccardi, U.; Seers, T.; Pavlis, T.; Billi, A. Photogrammetric 3D Model via Smartphone GNSS Sensor: Workflow, Error Estimate, and Best Practices. Remote Sensing 2020, 12, 3616. [Google Scholar] [CrossRef]
- Westoby, M.J.; Brasington, J.; Glasser, N.F.; Hambrey, M.J.; Reynolds, J.M. ‘Structure-from-Motion’ Photogrammetry: A Low-Cost, Effective Tool for Geoscience Applications. Geomorphology 2012, 179, 300–314. [Google Scholar] [CrossRef]
- Skrzypczak, I.; Oleniacz, G.; Leśniak, A.; Zima, K.; Mrówczyńska, M.; Kazak, J.K. Scan-to-BIM Method in Construction: Assessment of the 3D Buildings Model Accuracy in Terms Inventory Measurements. Building Research & Information 2022, 50, 859–880. [Google Scholar] [CrossRef]
- Qiu, Q.; Zhou, X.; Zhao, J.; Yang, Y.; Tian, S.; Wang, J.; Liu, J.; Liu, H. From Sketch BIM to Design BIM: An Element Identification Approach Using Industry Foundation Classes and Object Recognition. Building and Environment 2021, 188, 107423. [Google Scholar] [CrossRef]
- Utica, G.; Pinti, L.; Guzzoni, L.; Bonelli, S.; Brizzolari, A. Integrating Laser Scanner and BIM for Conservation and Reuse: “The Lyric Theatre of Milan. ISPRS Annals of the Photogrammetry, Remote Sensing and Spatial Information Sciences 2017, IV-5-W1, 77–82. [Google Scholar] [CrossRef]
- Schmalstieg, D.; Höllerer, T. Augmented Reality - Principles and Practice; 2016; ISBN 978-0-321-88357-5.
- Martin-Gutierrez, J.; Mora, C.; Añorbe, B.; González-Marrero, A. Virtual Technologies Trends in Education. Eurasia Journal of Mathematics, Science and Technology Education 2017, 13, 469–486. [Google Scholar]
- Cruz-Neira, C.; Sandin, D.J.; DeFanti, T.A.; Kenyon, R.V.; Hart, J.C. The CAVE: Audio Visual Experience Automatic Virtual Environment. Commun. ACM 1992, 35, 64–72. [Google Scholar] [CrossRef]
- Sanchez-Vives, M.V.; Slater, M. From Presence to Consciousness through Virtual Reality. Nat Rev Neurosci 2005, 6, 332–339. [Google Scholar] [CrossRef] [PubMed]
- Muhanna, M.A. Virtual Reality and the CAVE: Taxonomy, Interaction Challenges and Research Directions. Journal of King Saud University - Computer and Information Sciences 2015, 27, 344–361. [Google Scholar] [CrossRef]
|
Disclaimer/Publisher’s Note: The statements, opinions and data contained in all publications are solely those of the individual author(s) and contributor(s) and not of MDPI and/or the editor(s). MDPI and/or the editor(s) disclaim responsibility for any injury to people or property resulting from any ideas, methods, instructions or products referred to in the content. |
© 2023 by the authors. Licensee MDPI, Basel, Switzerland. This article is an open access article distributed under the terms and conditions of the Creative Commons Attribution (CC BY) license (http://creativecommons.org/licenses/by/4.0/).


