Submitted:
04 July 2023
Posted:
05 July 2023
You are already at the latest version
Abstract
Keywords:
1. Introduction
2. Materials and Methods

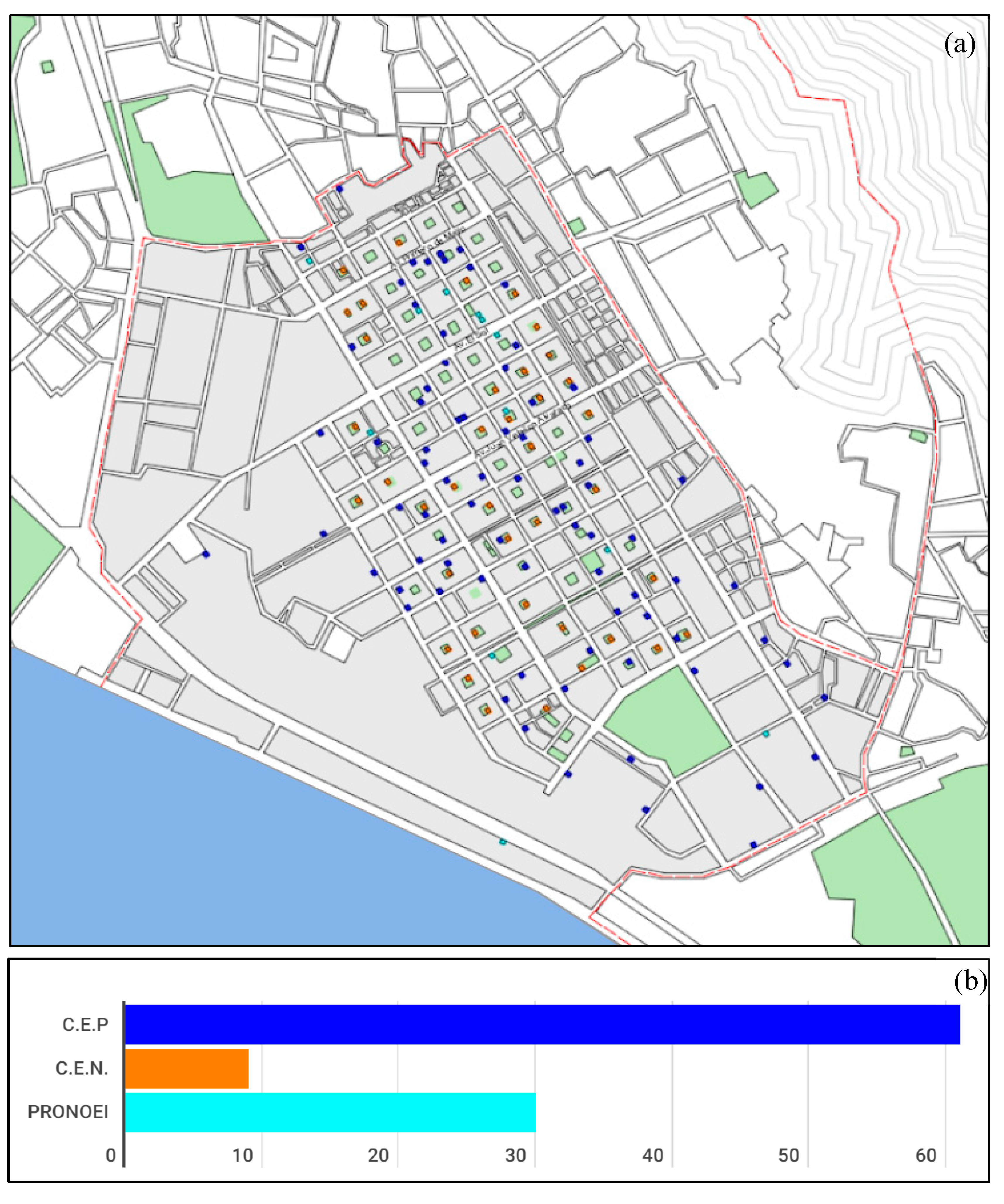

2. Materials and Methods
2.1. Methodology
2.2. Place of study
3.1.1. Climate analysis
3. Results
3.1. Evaluation
3.2. Evaluation results

4. Discussion
5. Conclusions
Author Contributions
Funding
Conflicts of Interest statement
Acknowledgments
References
- Leland M. Entender la arquitectura. 5th. Ed. México: Editorial GG ; 2008.
- Vasquez, M. La relación del ser humano con su entorno: dimensión ética y social. Studiositas 2007, 2, 56–60. [Google Scholar]
- Solis E, Herrera R. El espacio físico y la mente: Reflexión sobre la neuroarquitectura. Cuadernos de Arquitectura N° 7 [internet]. 2017[Consultado 02 de Octubre 2022]. 42-44. Disponible en: http://cuadernos.uanl.mx/pdf/num7/4.%20El%20Espacio%20Fisico%20y%20la%20Mente.%20Reflexion%20sobre%20la%20neuroarquitectura.pdf.
- Punset E. Neuroarquitectura, el reflejo por fuera de lo que somos por dentro . 2th. Ed. España: Destino; 2013.
- Bronfenbrenner, U. La ecología del desarrollo humano. 1th. Ed. España: Paidós Ibérica S.A.;1979.
- Barthey S. Principios de percepción. 2th.Ed. México :Trillas.;1982.
- Fontaine I.,.Experiencia emocional, factor determinante en el desarrollo cerebral del niño pequeño , Mexico: Estudios pedagógicos . 26, 119-126; 2000. [CrossRef]
- Regidor R. Las capacidades del niño. 5th. Ed .España:Ediciones palabra S.A,pag16 ;2005.
- Valverde J. El Cerebro de los bebés se prepara para el habla meses antes de la primera palabra. [Repertorio Científico].. . 2015[Consultado 04 de Octubre 2022]. 18(1), 53–54.Dicponible en :. Available online: https://revistas.uned.ac.cr/index.php/repertorio/article/view/2557.
- UIS; FHI360; Oxford Policy Management; University of Cambridge, Research for Equitable Access and Learning Centre. 2018. Handbook on measuring equity in education. Montreal: UIS.
- Education for All Fast Track Initiative Secretariat, EFA-FTI; United Nations. 2010. Equity and inclusion in education: A guide to support education sector plan preparation, revision, and appraisal. Washington, D.C.: EFA-FTI Secretariat.
- Cueto S., Felipe C., León J. Predictores de la deserción escolar en el Perú . Análisis & Propuestas. Lima, Perú : Niños del Milenio; 2020. 52p.
- Lewin K . Improving access, equity and transitions in education: Creating a research agenda. Sussex: CREATE Pathways to Access Research Monograph No. 1 [Internet]. 2007 [Consultado 05 de Octubre 2022]. 7-9 .Disponible en :. http://www.create-rpc.org/pdf_documents/PTA1.pdf.
- Ministerio de educación. Normas para la planificación, creación, implementación, funcionamiento, evaluación, renovación y cierre de los Programas No Escolarizados de Educación Inicial . Pronoei ,Viceministerial N° 036-2015-ED . Perú ;2015. Disponible en : Resolución Viceministerial N.° 036-2015-MINEDU - Normas y documentos legales - Ministerio de Educación - Gobierno del Perú (www.gob.pe).
- Menacho L.,Villari C.,Cuando la educación familiar andina se interrumpe en la educación inicial: los PRONOEIs Programas no Escolarizados de Educación Inicial en la sierra de Ancash .Perú :Indiana, vol. 36, núm. 1, pp. 141-154; 2019. [CrossRef]
- Vocero La Republica .Cierran 18 Pronoei dejando cientos de alumnos sin estudiar. La Republica. Trujillo,Perú. 2020 [Consultado 06 de octubre 2022] . Disponible en :. Available online: https://larepublica.pe/sociedad/2020/02/19/trujillo-cierran-18-pronoei-dejando-cientos-de-alumnos-sin-estudiar-lrnd/.
- Rebello, P. Rebello P. La primera infancia importa para cada niño. Estados Unidos: Fondo de las Naciones Unidas para la Infancia (UNICEF); 2017. Disponible en :. Available online: https://www.unicef.org/nicaragua/media/506/file/La%20Primera%20Infancia%20Importa%20para%20Cada%20Ni%C3%B1o.pdf.
- Acosta M.,Tupayachi M, No a los colegios bamba: todo inicial debe contar con. El Comercio. Perú .2014 [Consultado 09 de octubre 2022] .Disponible en :. https://elcomercio.pe/lima/colegios-bamba-inicial-debe-contar-286963-noticia/.
- Orlando Villanueva a , Doris Esenarrob , Ciro Rodriguezc , Pedro Guerra, Evaluation of the additional public infrastructures during the execution of the construction, Turkish Journal of Computer and Mathematics Education Vol.12 No.10(2021), 554-559. [CrossRef]
- Ministerio del Interior. Observatorio nacional de seguridad ciudadana. Indicadores para la gestión de la seguridad ciudadana en Lima sur. 2019 [Consultado 10 de Noviembre 2022]. disponible en. Available online: https://observatorio.mininter.gob.pe/sites/default/files/reporte/archivos/INDICADORESPA RALAGESTION_LimaSUR.pdf.
- Romero M, Romero T. Villa el Salvador ciudad de las generaciones : 1971 - 2021, 50 años [Internet]. Perú: Fondo Editorial USIL; 2021 [Consultado 11 de Noviembre 2022]. Disponible en:. Available online: https://fondoeditorial.usil.edu.pe/wp-content/uploads/LIBRO-VILLA-SALVADOR-cc2019PORATDA.pdf.
- Instituto nacional de estadísticas e informática,Estadísticas ambientales Perú:Informe técnico;2020.
- Servicio Nacional de Meteorología e hidrología del Perú.SENAMI.;2020 [Consultado 15 de Noviembre 2022].
- M. Dolmos, D. Esenarro, C. Rodriguez y C. Minga, "Wind Energy Potential in Pillcomarca, Peru", 2020 5th Asia Conference on Power and Electrical Engineering (ACPEE) , Chengdu, China, 2020, págs. 284-288. [CrossRef]
- Corresponsal. Lima ya tiene un nuevo pulmón ecológico en Villa El Salvador .Agencia peruana de noticias Andina;2019. [Consultado 17 de Noviembre 2022] . Disponible en :. https://andina.pe/agencia/noticia-lima-ya-tiene-un-nuevo-pulmon-ecologico-villa-salvador-727710.aspx.
- Sub gerencia de limpieza pública y maestranza Villa el salvador -Plan de manejo de residuos sólidos 2015-2016 ; 2016 [Consultado 20 de Noviembre 2022]. Disponible en :. Available online: https://busquedas.elperuano.pe/normaslegales/aprueban-el-plan-de-manejo-de-residuos-solidos-de-villa-el-s-ordenanza-no-348-mves-1408261-2/.
- Palomino D. Evaluación de humedales de Villa El Salvador.Tesis de grado.Lima:UniversidadFederico Villareal; Disponible en :. Available online: https://alicia.concytec.gob.pe/vufind/Record/RUNF_08225abb8a7bc290f696ebc1d3cdcbbc.
- Rubinstein L. El proceso del pensamiento. La Habana, Cuba: Editora Universitaria; 1966. p. 38.
- Tudela, F. Arquitectura y procesos de significación [Internet]. México: Edicol ; 1980.
- Elejabarrieta F, Iñiguez L. Construcción de escalas de actitud tipo Thurstone y Likert. SOCESC [Internet]. 2010 [Consultado 21 de noviembre de 2022]; (17). Disponible en:. Available online: https://revistas.udea.edu.co/index.php/ceo/article/view/6820.
- Küller R, Lindsten C. Health and behavior of children in classrooms with and without windows. J. ENVIRON. PSYCHOL. [Internet]. 1992 [Consultado 19 de noviembre de 2022]; (12):205-217. Volume 12, Issue 4. Disponible en:. 12. https://portal.research.lu.se/en/publications/health-and-behavior-of-children-in-classrooms-with-and-without-wi.
- Küller R, Lindsten C. Health and behavior of children in classrooms with and without windows. Journal of Environmental Psychology. 1992;(12):205-217. [CrossRef]
- Keijzer C. Instituto de Salud Global Barcelona[Internet]2020[Consultado 25 de Noviembre de 2022];1.Disponible en:. https://www.isglobal.org/healthisglobal/-/custom-blog-portlet/espacios-verdes-un-recurso-para-la-salud-mental/6113078/0.
- Chokler, M. “Teoría de los Organizadores del Desarrollo”. En Los Organizadores del Desarrollo Psicomotor, del mecanicismo a la psicomotricidad operativa. Buenos Aires, Ediciones Cinco, 1988.
- Chokler, M. Extraído de la Tesis doctoral: Subjetividad y comunicación: La ontogénesis de la significación en la actividad autónoma del protoinfante. UMSA, 1999.
- Goldenberg, J. Goldenberg J.Ambientes armónicos que ayudan a la salud mental.2022[Internet]2022.[Consultado 30 de Noviembre de 2022].Disponible en:. https://mnews.com.ar/estilo/3943-%C2%BFComo-lograr-ambientes-armonicos-que-ayudaran-a-tu-salud-mental?%C2%A0.
- Zabalza, M. Calidad en la Educación Infantil. Madrid: Narcea; 1996.1 p.
- Rivero R.La exploración , juego y desarrollo de niños y niñas.Perú: Archivos 2017. a-educa-inicial;2017. Disponible n :. https://www.dreapurimac.gob.pe/inicio/images/ARCHIVOS2017/a-educa-inicial/Modulo-2-Juego-y-exploracion.pdf.
- Isaac M. ¿Cuál es la Importancia del Sistema Táctil en el Desarrollo del Niño?.Estados Unidos. Comunidad Informativa sobre los Problemas del Desarrollo y Aprendizaje ; 2020 [Consultado 02 de Diciembre de 2022]. Disponible en :. http://www.ceril.cl/index.php/12-comentarios/48-cual-es-la-importancia-del-sistema-tactil-en-el-desarrollo-del-nino-ceril.
- Sass L. , Rivka O. Materializing Design: The Implications of Rapid Prototyping in Digital Design”. Design Studies 27 no. 3 (2006): 325-355. [CrossRef]
- Eberhard J. Applying Neuroscience to Architecture. Neuron. Neuro View [Internet] 2015.[Consultado 10 de Diciembr 2022]Disponible en:. 2022. [CrossRef]
- Berhard, J.. Brain Landscape: The Coexistence of Neuroscience and Architecture New York: Oxford University Press[Internet]. 2009 [Consultado 11 de Diciembre 2022]. Disponible en:. Available online: https://academic.oup.com/book/32846.
- Esenarro D, Cabello F, Amaya P, and Vargas C (2020). Camping Area and Dock with Viewpoint to Promote Sustainable Ecotourist in the Ticcllacocha Lagoon, Tanta-Perü, International Journal of Environmental Science and Development ISSN 2010-0264, p. 268-272 doi: 10.18178, Vol. 11, No. 51261.
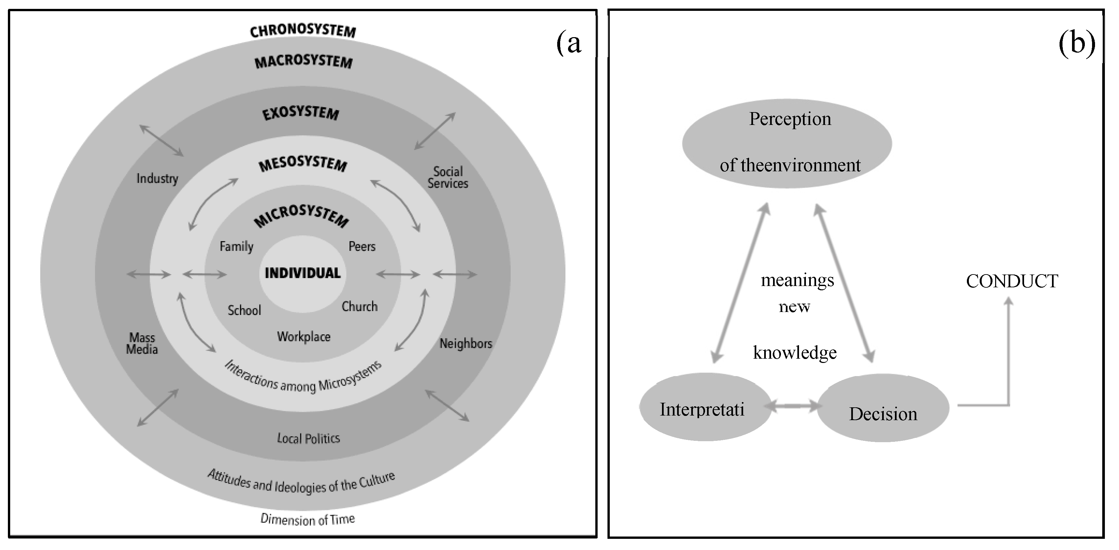

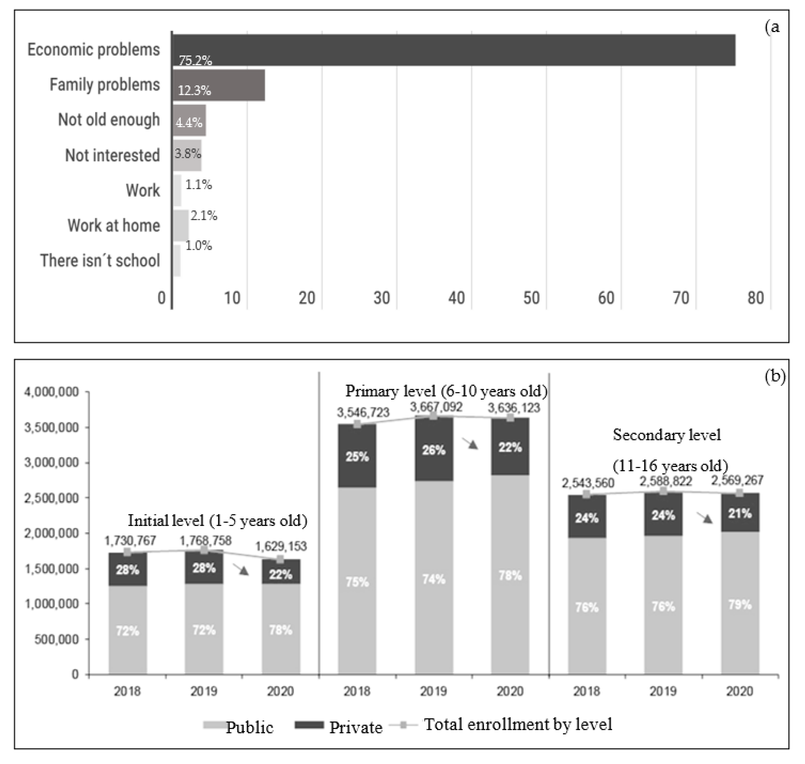
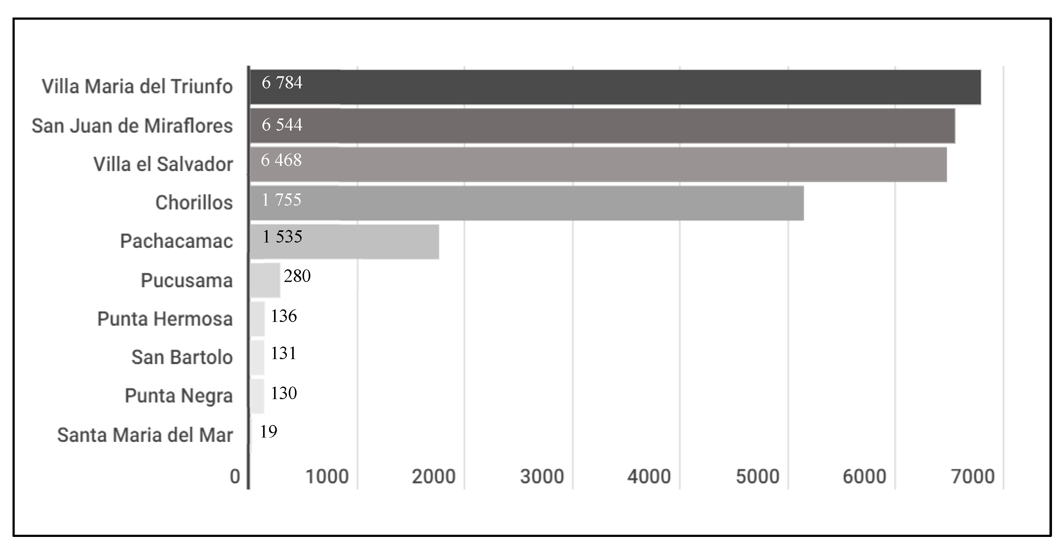
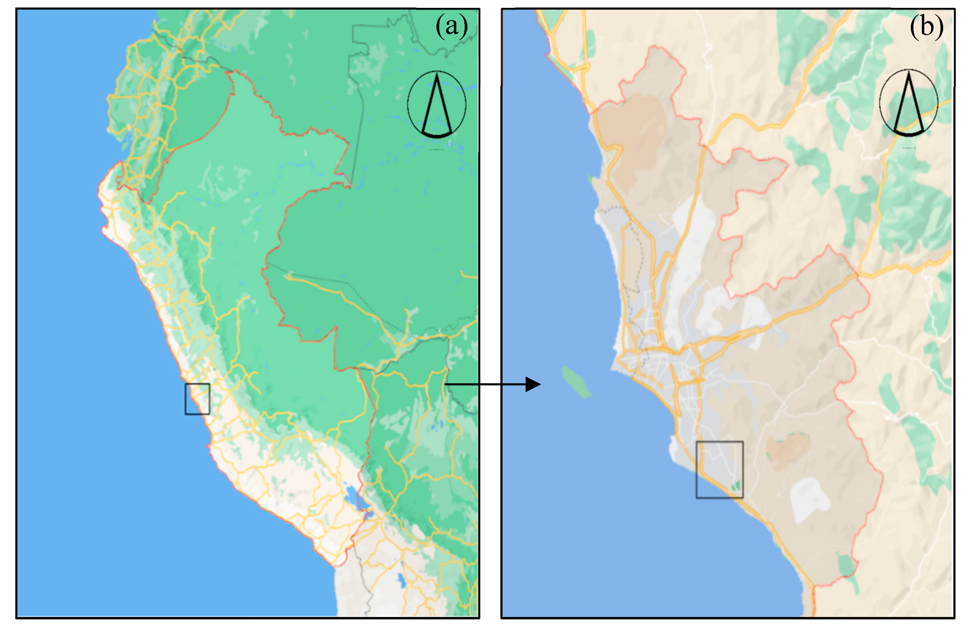
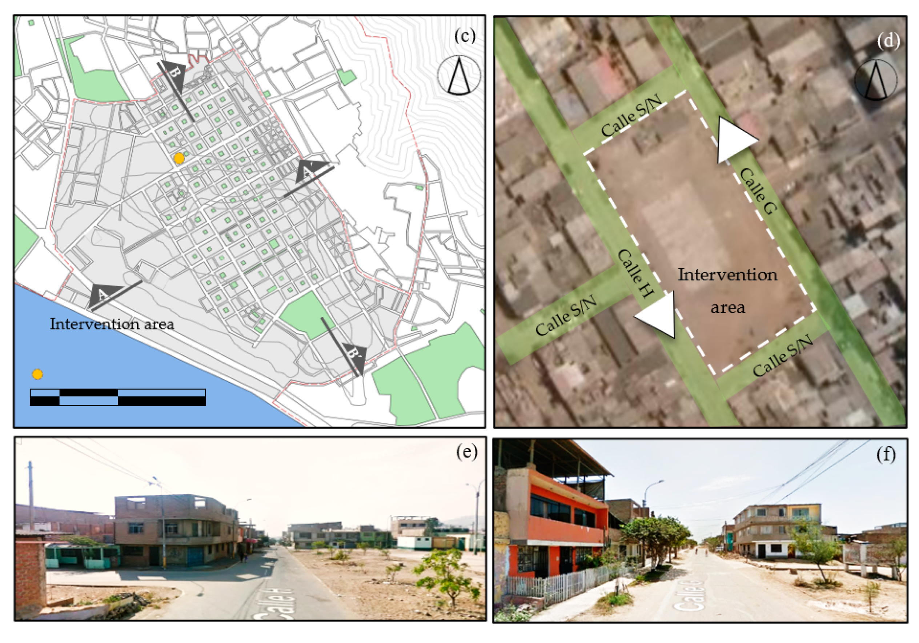
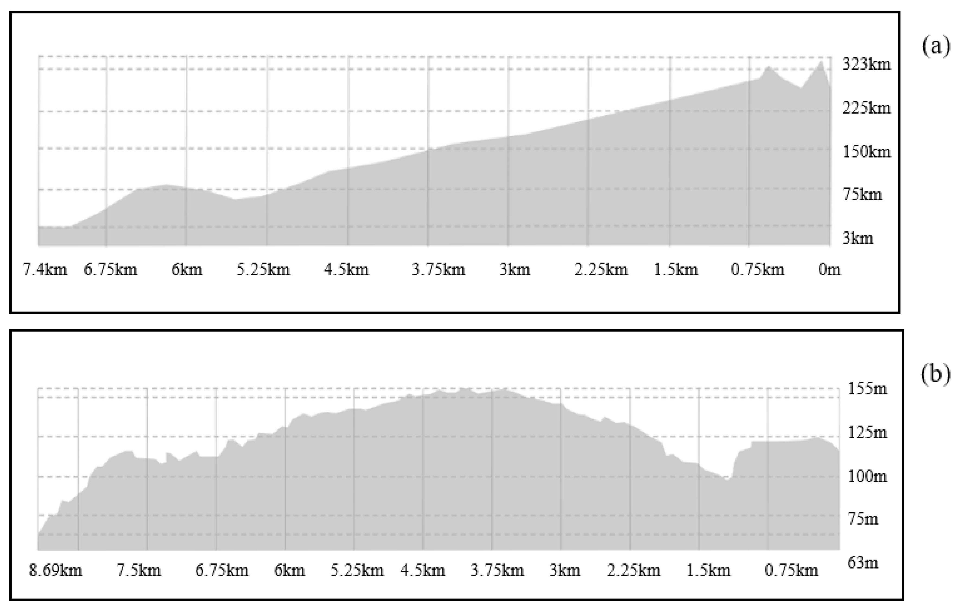
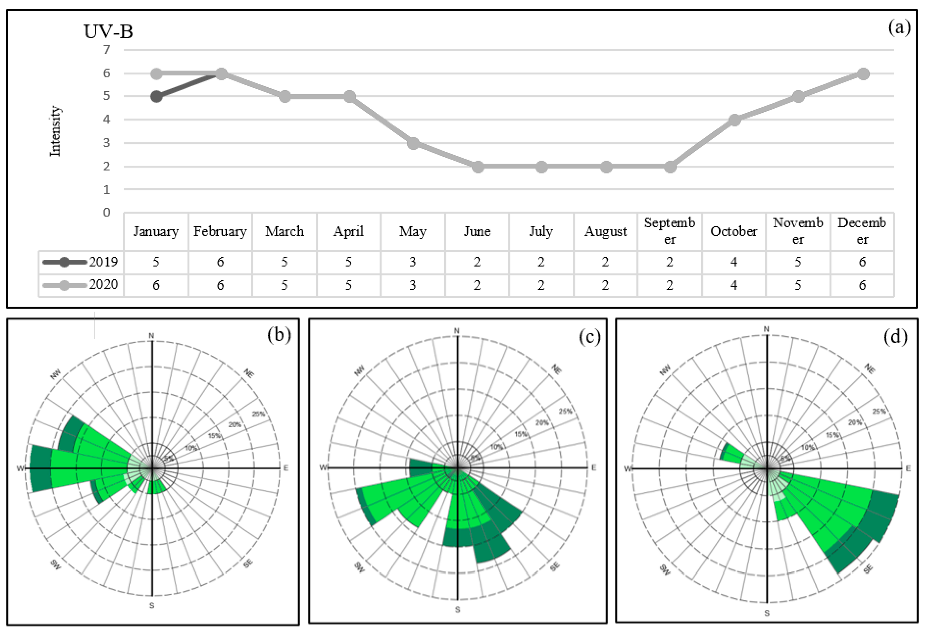
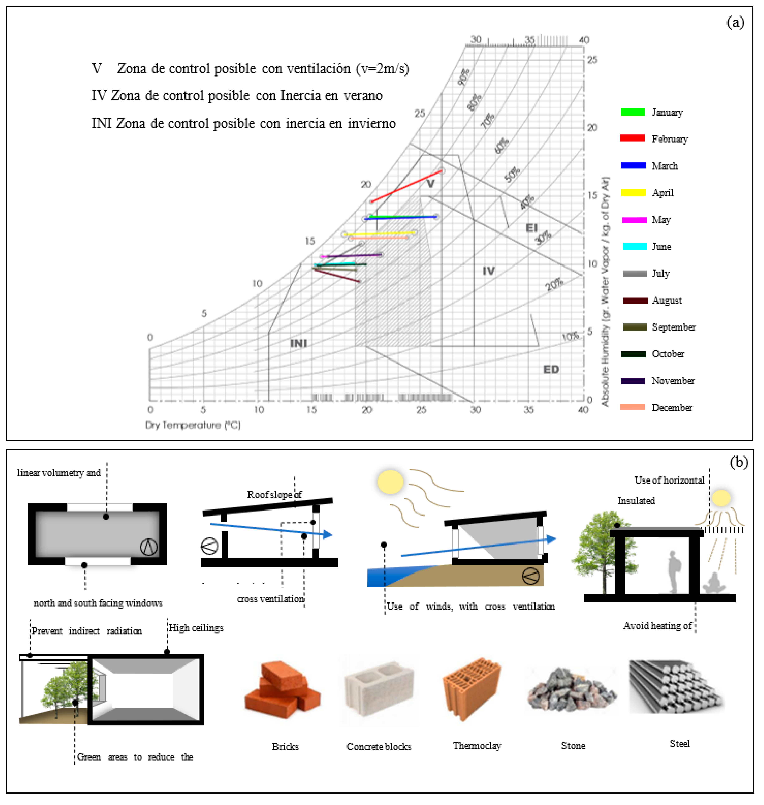

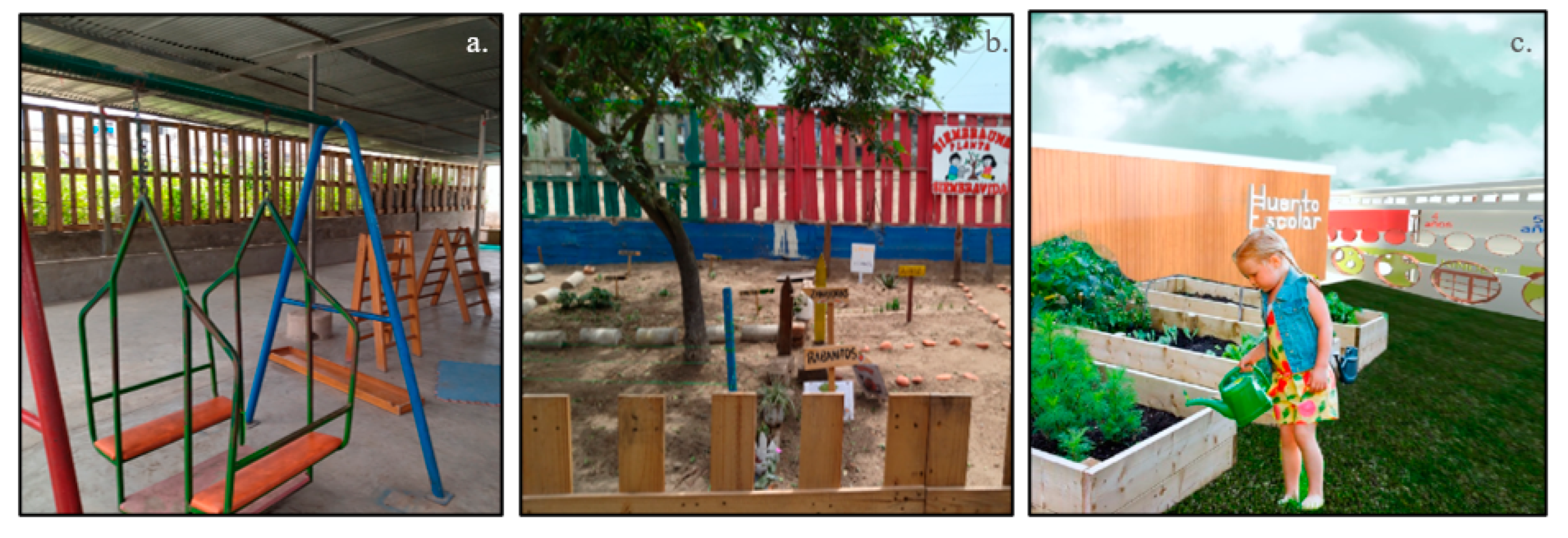




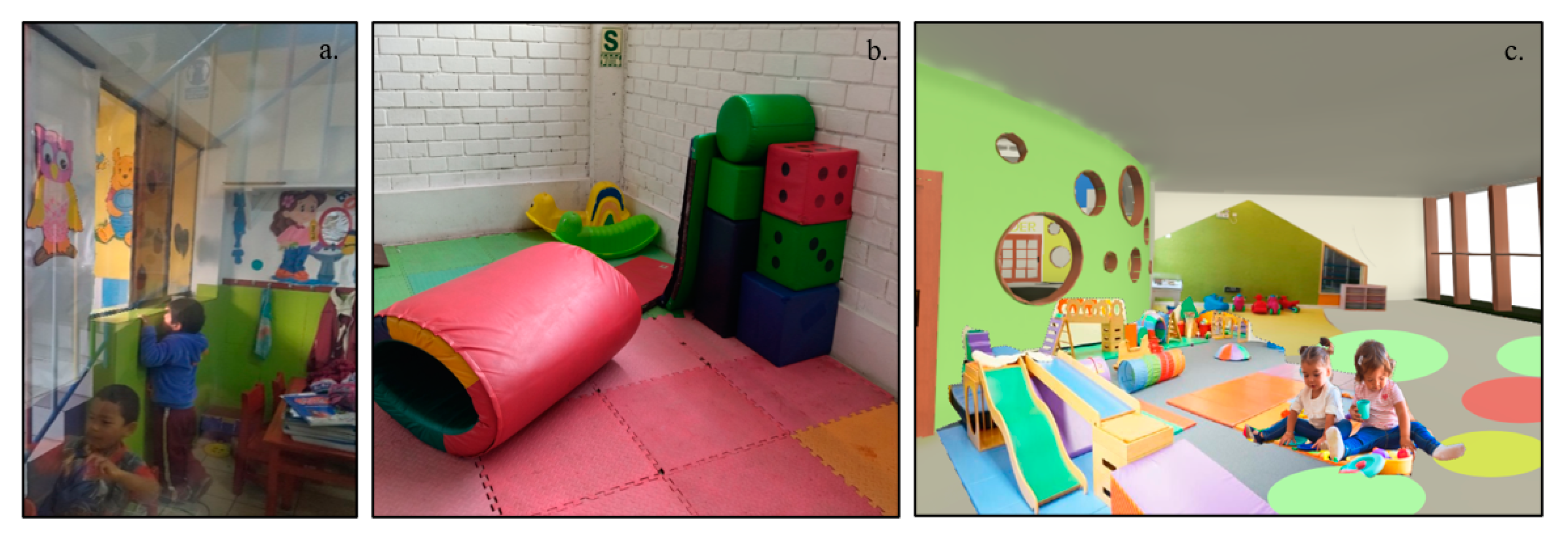
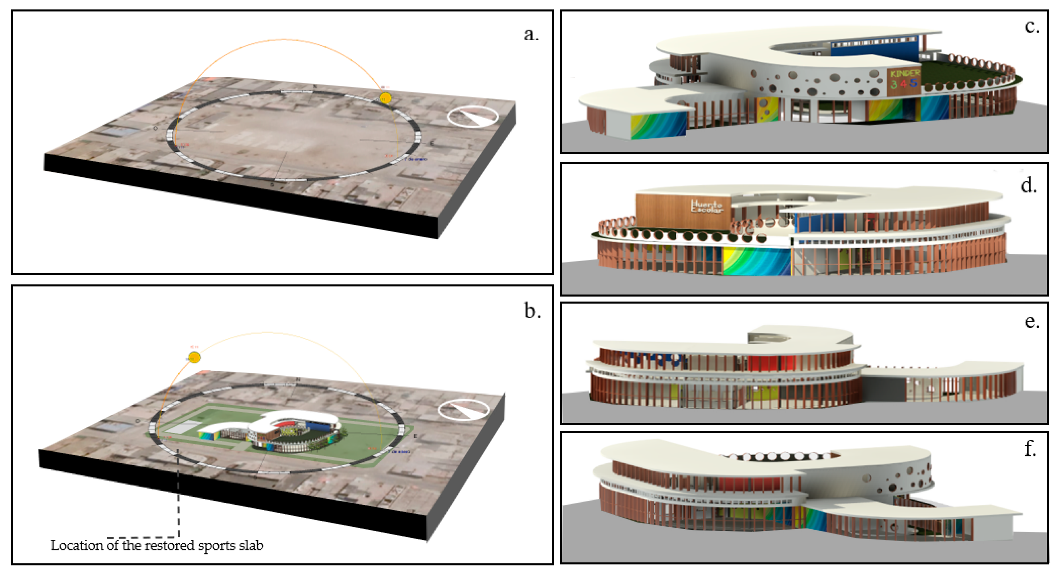
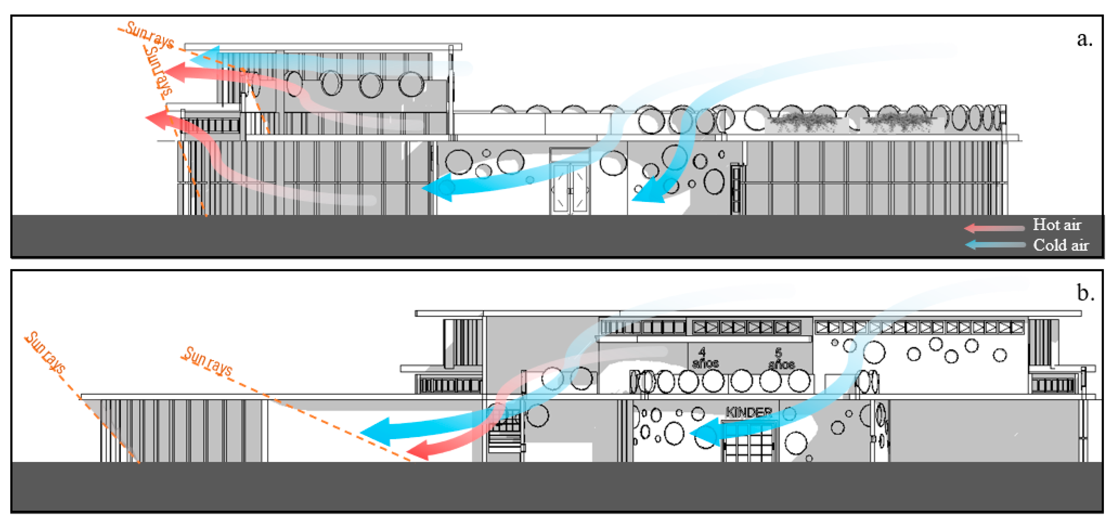
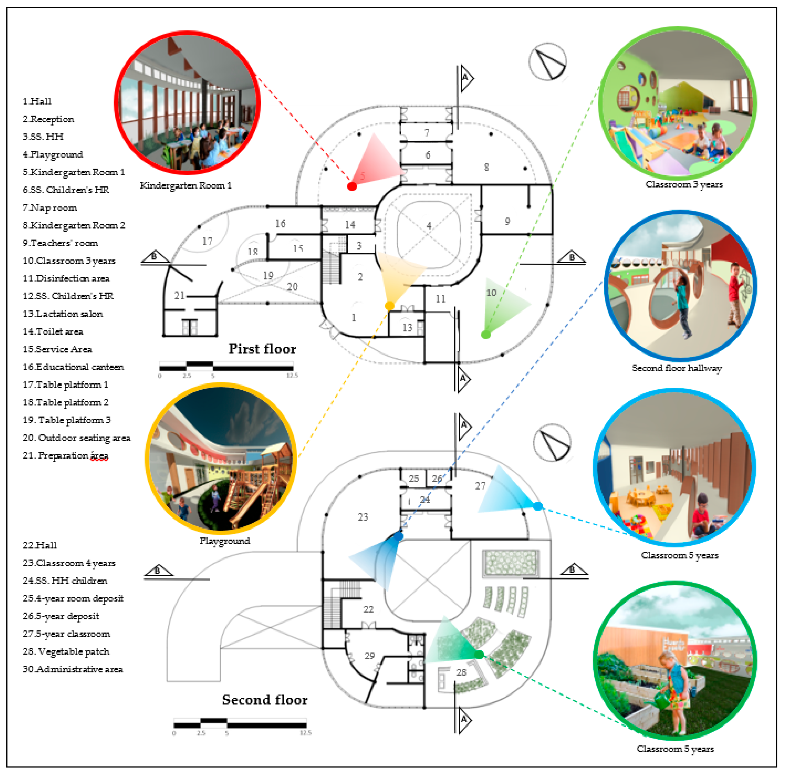
| . | Age segment | ||||||||
|---|---|---|---|---|---|---|---|---|---|
| Department | Population | % | 00-05 | 06-12 | 13-17 | 18-24 | 15-39 | 40-55 | 56-+ |
| Lima | 12 053,1 | 36.0 | 1 044.6 | 1 151.3 | 835.0 | 1 353.1 | 2 995.7 | 2 497.4 | 2 176.0 |
| Piura | 2 102.5 | 6.2 | 240.9 | 268.7 | 176.3 | 216.6 | 463.6 | 391.7 | 344.7 |
| La libertad | 2 016.7 | 5.9 | 216.0 | 238.8 | 159.1 | 225.1 | 452.4 | 378.5 | 346.8 |
| Arequipa | 1 581.2 | 4.7 | 146.0 | 159.0 | 111.9 | 176.8 | 385.6 | 323.4 | 2 815 |
| Cajamarca | 1 495.6 | 4.5 | 162.0 | 1 91.3 | 130.9 | 144.2 | 333.4 | 279.7 | 254.1 |
| Junín | 1 406.9 | 4.2 | 147.4 | 168.6 | 122.3 | 158.4 | 321.0 | 257.2 | 232.0 |
| Lambayeque | 1 360.5 | 4.1 | 143.4 | 155.7 | 108.0 | 151.2 | 292.1 | 264.3 | 245.8 |
| Cusco | 1 358.3 | 4.1 | 133.5 | 156.7 | 123.6 | 150.0 | 310.5 | 262.7 | 221.3 |
| Puno | 1 323.0 | 4.0 | 117.7 | 141.3 | 111.4 | 148.6 | 304.2 | 256.7 | 243.1 |
| Ancash | 1 227.2 | 3.7 | 120.6 | 142.0 | 98.3 | 122.4 | 268.0 | 241.3 | 234.6 |
| Loreto | 987.9 | 3.0 | 134.7 | 160.4 | 94.8 | 94.2 | 206.6 | 165.7 | 131.5 |
| Ica | 970.1 | 2.9 | 104.8 | 111.1 | 71.2 | 107.2 | 227.5 | 186.3 | 162.0 |
| San Martin | 915.7 | 2.7 | 108.4 | 123.9 | 78.3 | 92.3 | 211.9 | 172.5 | 128.4 |
| Huánuco | 806.6 | 2.4 | 88.3 | 104.5 | 75.5 | 89.7 | 176.9 | 144.4 | 127.3 |
| Ayacucho | 691.7 | 2.1 | 70.4 | 84.9 | 65.7 | 76.6 | 152.6 | 124.6 | 116.9 |
| Ucayali | 558.3 | 1.7 | 75.6 | 83.0 | 48.6 | 58.7 | 127.6 | 96.6 | 68.2 |
| Apurimac | 454.5 | 1.4 | 46.0 | 56.9 | 41.4 | 46.2 | 98.2 | 84.5 | 81.3 |
| Amazonas | 423.0 | 1.3 | 49.5 | 57.9 | 38.7 | 40.1 | 93.6 | 78.1 | 65.1 |
| Huancavelica | 385.9 | 1.2 | 40.4 | 50.3 | 40.9 | 39.9 | 75.0 | 67.5 | 71.9 |
| Tacna | 376.1 | 1.1 | 31.7 | 37.3 | 27.7 | 42.2 | 96.7 | 81.3 | 59.2 |
| Pasco | 286.1 | 0.9 | 29.8 | 35.3 | 22.7 | 32.5 | 69.6 | 53.8 | 42.4 |
| Tumbes | 256.1 | 0.8 | 29.2 | 31.9 | 20.1 | 26.2 | 59.7 | 50.1 | 38.9 |
| Moquegua | 200.5 | 0.6 | 17.3 | 20.00 | 14.0 | 19.6 | 48.2 | 43.7 | 37.7 |
| Madre de Dios | 159.1 | 0.5 | 19.4 | 21.1 | 11.8 | 17.4 | 44.1 | 29.2 | 16.1 |
| Total | 33 396.6 | 100 | 3 317.6 | 3 748.9 | 2 628.2 | 3 629.2 | 7 814.7 | 6 531.2 | 5 726.8 |
| Region | Precipitation type | Maximum amount of PP (mm/24hrs) | Probability |
|---|---|---|---|
| Costa | Drizzle | 0.1-0.2 | Moderate 40-60% |
| Sierra | Rain/hail/snow | 5-20 | High>60% |
| Selva | Rain | 15-55 | High>60% |
| Deficient | Insufficient | Middle | Enough | Outstanding | |
| VALUE | 0% | 1-25% | 26-50% | 51-70% | 71-100% |
| DIMENSIONS | INDICATORS | PERCENTAGE | WORTH LIKERT SCALE | ||
|---|---|---|---|---|---|
| Neuroarchitecture | Lightning | Indicate the percentage in which the use of natural light predominates over artificial light | Natural | 30% | HALF |
| Artificial | 70% | ENOUGH | |||
| Parkland | Percentage of implementation of green spaces in the project | 0% | DEFICIENT | ||
| Roofs | Indicate the percentage of spaces with high and/or low ceilings included in the project | Tall | 30% | HALF | |
| Low | 70% | ENOUGH | |||
| Shape | Indicate in what percentage the implementation of orthogonal, curved elements predominates in the architectural space. | Curve | 10% | INSUFFICIENT | |
| Orthogonal | 90% | OUTSTANDING | |||
| Size | Indicate the percentage of rooms with large and/or small spaces | Broad | 20% | INSUFFICIENT | |
| Reduced | 80% | OUTSTANDING | |||
| Distribution | The percentage of application of linear or dynamic distribution in the spaces | Linear | 80% | OUTSTANDING | |
| Dynamic | 20% | INSUFFICIENT | |||
| Accessibility | Indicate the percentage in which environments are accessible to children | 50% | HALF | ||
| Scale | Indicate the percentage of the architectural elements are at the scale of the child | 30% | HALF | ||
| Colors | Percentage of color application | Intense | 90% | OUTSTANDING | |
| Neutral | 10% | INSUFFICIENT | |||
| Materiality | Indicate the percentage of material used in the elements | Smooth | 60% | ENOUGH | |
| Textured | 40% | HALF | |||
| DIMENSIONS | INDICATORS | PERCENTAGE | WORTH LIKERT SCALE | ||
|---|---|---|---|---|---|
| Neuroarchitecture | Lightning | Indicate the percentage in which the use of natural light predominates over artificial light | Natural | 70% | ENOUGH |
| Artificial | 30% | HALF | |||
| Parkland | Percentage of implementation of green spaces in the project | 30% | HALF | ||
| Roofs | Indicate the percentage of spaces with high and/or low ceilings included in the project | Tall | 20% | INSUFFICIENT | |
| Low | 80% | OUTSTANDING | |||
| Shape | Indicate in what percentage the implementation of orthogonal, curved elements predominates in the architectural space. | Curve | 10% | INSUFFICIENT | |
| Orthogonal | 90% | OUTSTANDING | |||
| Size | Indicate the percentage of rooms with large and/or small spaces | Broad | 70% | ENOUGH | |
| Reduced | 30% | HALF | |||
| Distribution | The percentage of application of linear or dynamic distribution in the spaces | Linear | 50% | HALF | |
| Dynamic | 50% | HALF | |||
| Accessibility | Indicate the percentage in which environments are accessible to children | 90% | OUTSTANDING | ||
| Scale | Indicate the percentage of the architectural elements are at the scale of the child | 50% | HALF | ||
| Colors | Percentage of color application | Intense | 30% | OUTSTANDING | |
| Neutral | 70% | INSUFFICIENT | |||
| Materiality | Indicate the percentage of material used in the elements | Smooth | 50% | HALF | |
| Textured | 50% | HALF | |||
Disclaimer/Publisher’s Note: The statements, opinions and data contained in all publications are solely those of the individual author(s) and contributor(s) and not of MDPI and/or the editor(s). MDPI and/or the editor(s) disclaim responsibility for any injury to people or property resulting from any ideas, methods, instructions or products referred to in the content. |
© 2023 by the authors. Licensee MDPI, Basel, Switzerland. This article is an open access article distributed under the terms and conditions of the Creative Commons Attribution (CC BY) license (http://creativecommons.org/licenses/by/4.0/).





