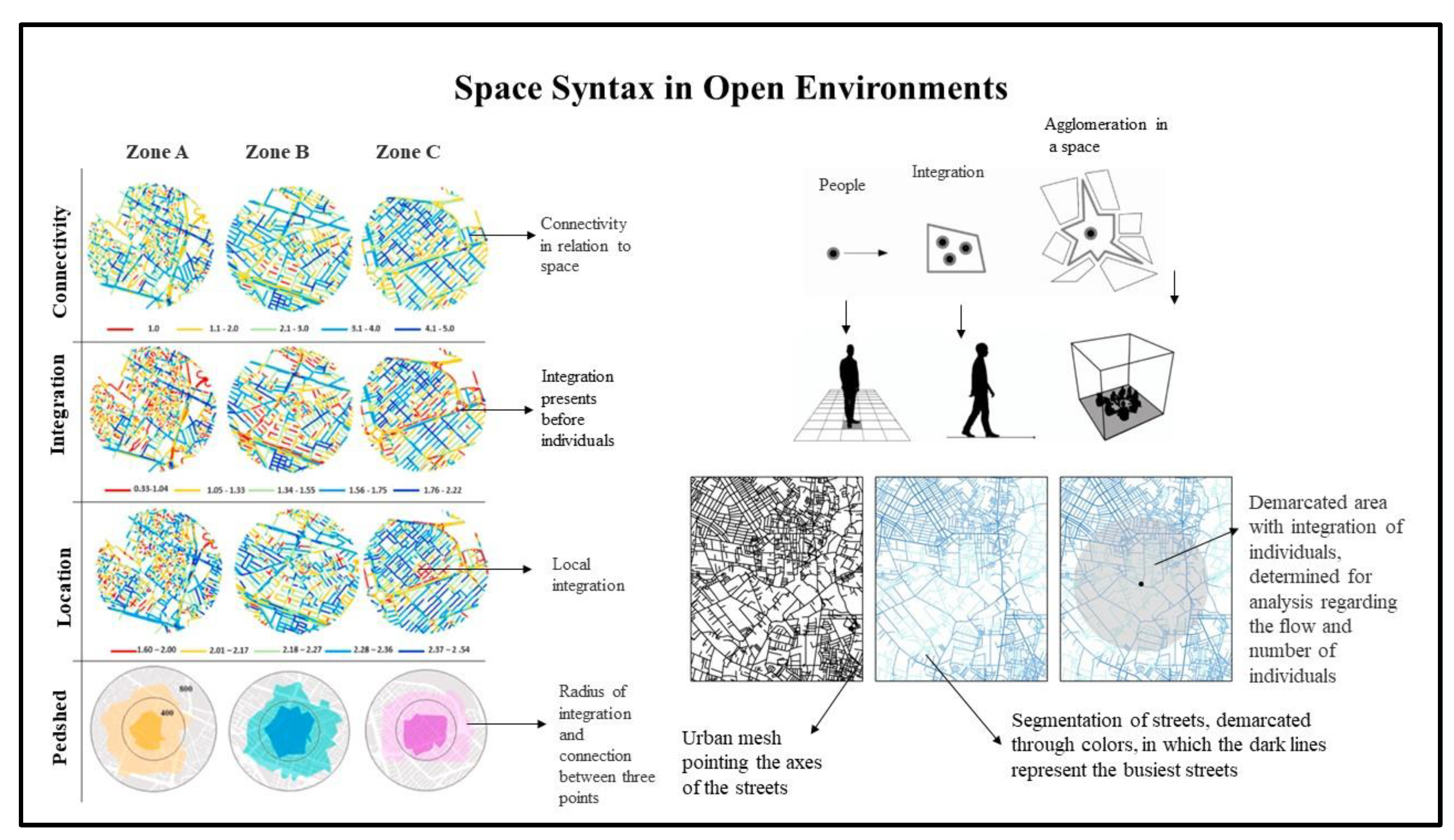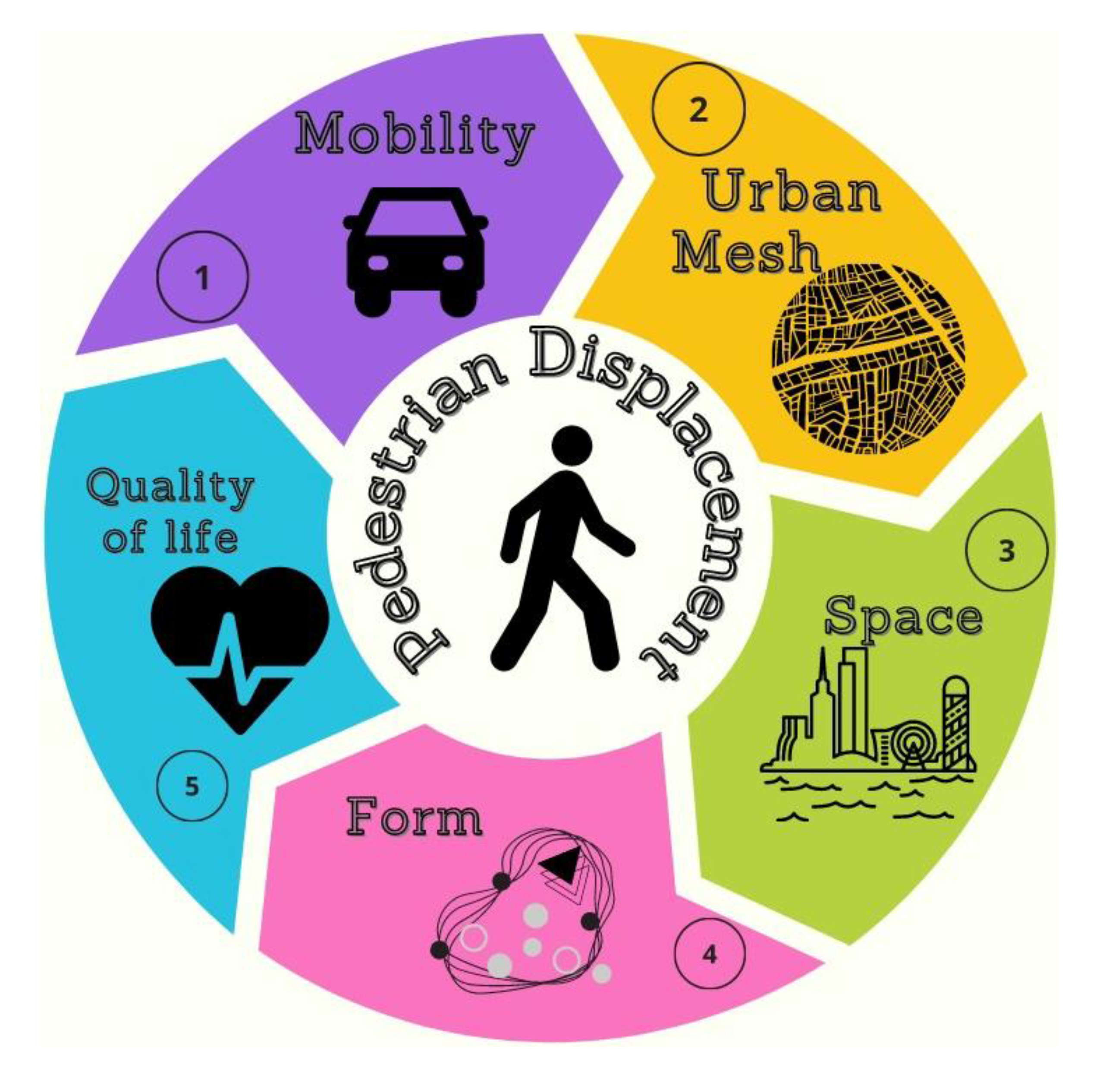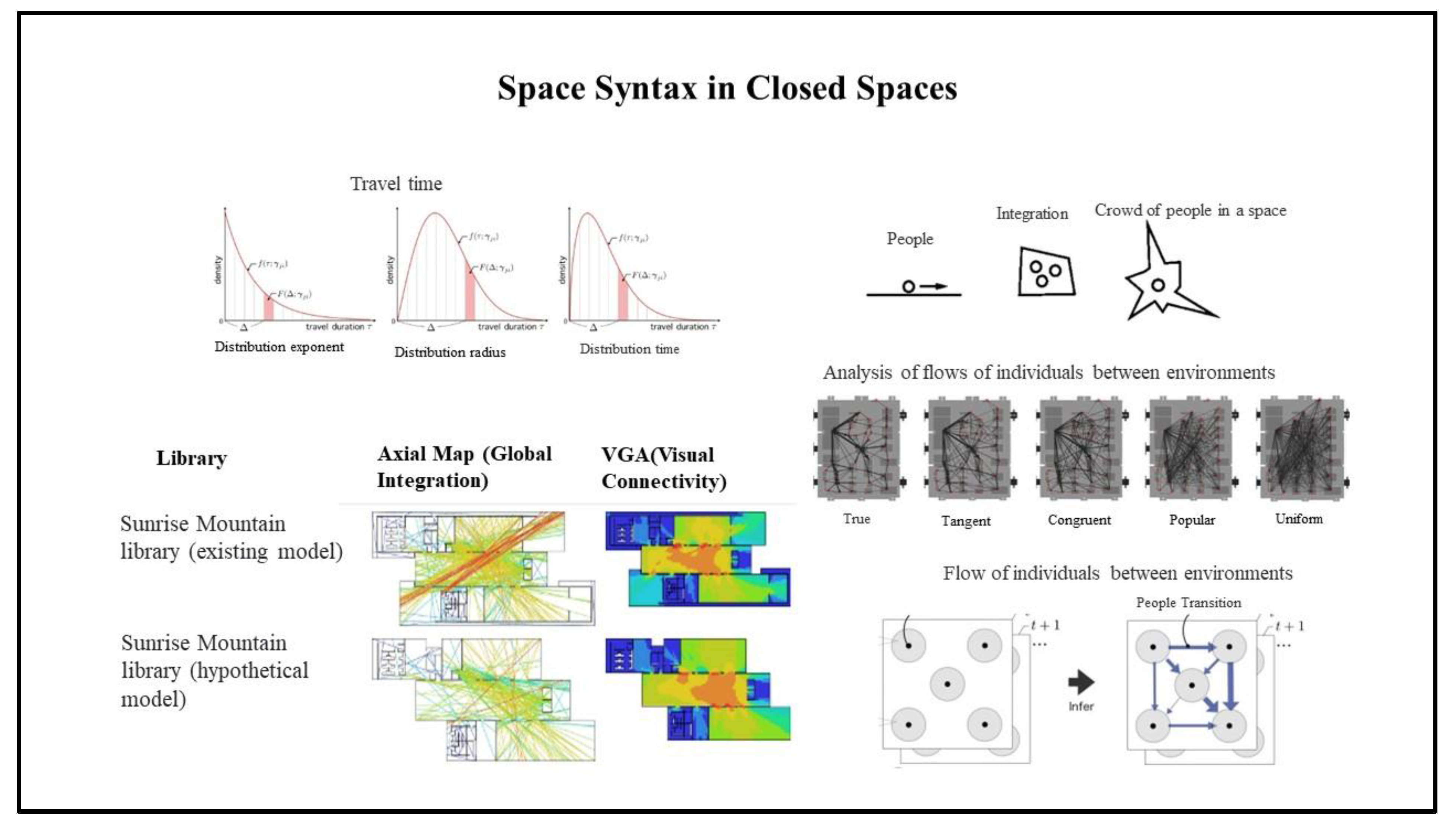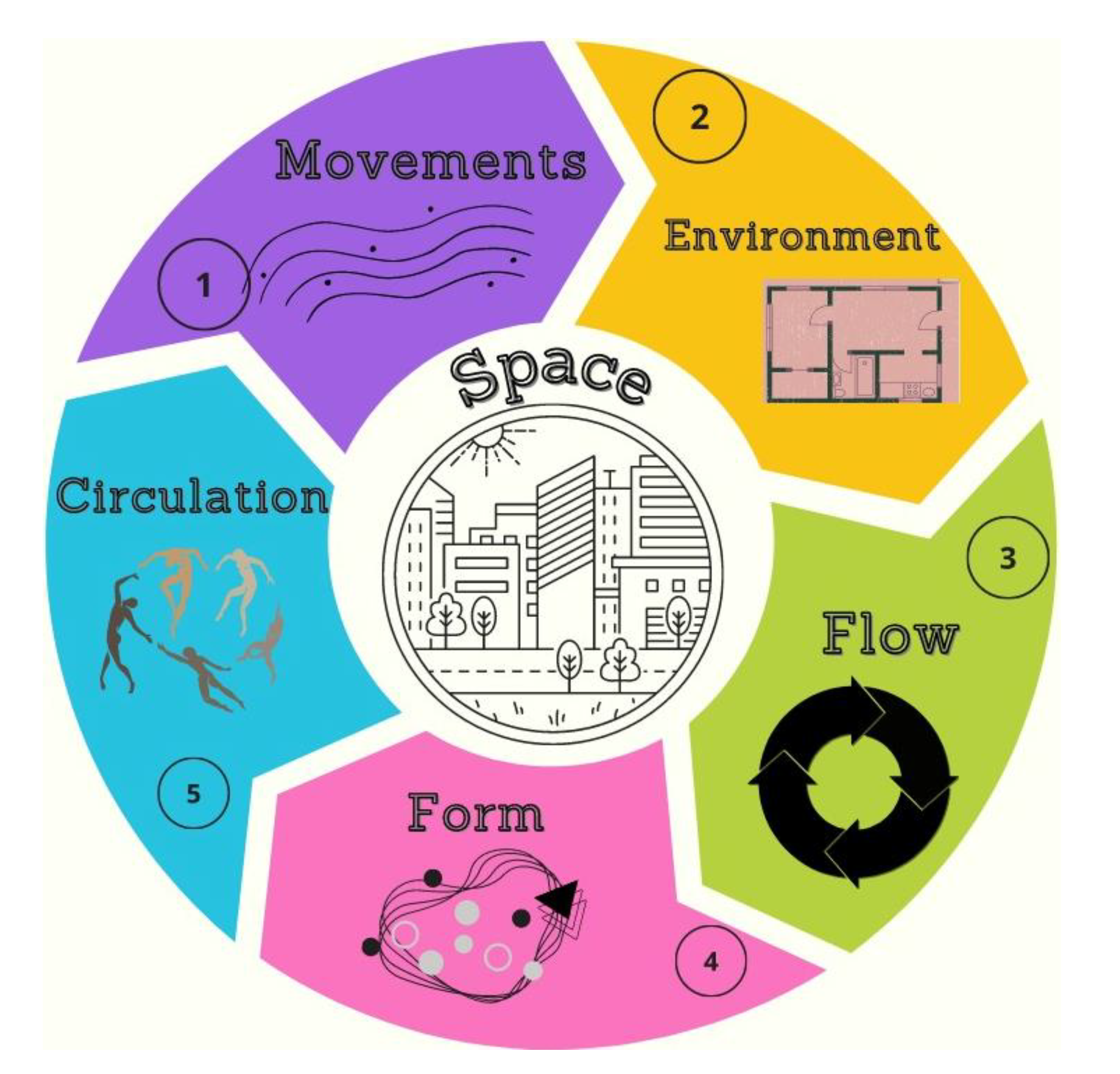Submitted:
10 July 2023
Posted:
11 July 2023
You are already at the latest version
Abstract
Keywords:
1. Introduction
2. Space Syntax: Flow in urban environments
3. Space syntax in closed built systems
4. User flows in open and closed spaces, with the UN SDGs
5. Conclusions
Author Contributions
Funding
Institutional Review Board Statement
Informed Consent Statement
Data Availability Statement
Acknowledgments
Conflicts of Interest
References
- Vaughan, L. The spatial syntax of urban segregation. Prog. Plan. 2007, 67(3), 205-294. [CrossRef]
- Rafiei, S.; Gifford, R. The meaning of the built environment: A comprehensive model based on users traversing their university campus. J. Environ. Psychol. 2023, 87, 101975. [CrossRef]
- Wang, L.; Han, X.; He, J.; Jung, T. Measuring residents’ perceptions of city streets to inform better street planning through deep learning and space syntax. ISPRS J. Photogramm. Remote Sens. 2022, 190, 215–230. [CrossRef]
- Hillier, B. Can Streets Be Made Safe? Urban Des. Int. 2004, 9, 31-45. http://dx.doi.org/10.1057/palgrave.udi.9000079.
- Alitajer, S.; Nojoumi, G.M. Privacy at home: Analysis of behavioral patterns in the spatial configuration of traditional and modern houses in the city of Hamedan based on the notion of space syntax. Front. Archit. Res. 2016, 5(3), 341-352. [CrossRef]
- Askarizad, R.; Safari, H. Investigating the role of semi-open spaces on the sociability of public libraries using space syntax (Case Studies: Sunrise Mountain and Desert Broom Libraries, Arizona, USA). Ain Shams Eng. J. 2020, 11(1), 253-264. [CrossRef]
- Tanaka, Y.; Iwata, T.; Kurashima, T.; Toda, H.; Ueda, N.; Tanaka, T. Time-delayed collective flow diffusion models for inferring latent people flow from aggregated data at limited locations. Artif. Intell. 2021, 292, 103430 . [CrossRef]
- Zerouati, W. Using space syntax analysis in archaeological site: Case of Cuicul (Djemila) in Setif, Algeria. Digit. Appl. Archaeol. Cult. Heritage, 2022, 26, e00234. [CrossRef]
- Hegazi, Y.S.; Tahoon, D.M.; Abdel-Fattah, N.A.; El-Alfi, M.F. Socio-spatial vulnerability assessment of heritage buildings through using space syntax. Heliyon, 2022, 8(3), e09133. [CrossRef]
- Xu, Y.; Chen, X. The spatial vitality and spatial environments of urban underground space (UUS) in metro area based on the spatiotemporal analysis. Tunn. Undergr. Space Technol. 2022, 123, 104401. [CrossRef]
- Hillier, B.; Hanson, J. The Social Logic of Space. Cambridge: Cambridge University Press, 1984. 296p. [CrossRef]
- Arslan, H.D.; Ergener, H. Comparative analysis of shopping malls with different plans by using space syntax method. Ain Shams Eng. J. 2023, 14(9), 102063. [CrossRef]
- Alalouch, C.; Al-Hajri, S.; Naser, A.S.; Hinai, A.A. The impact of space syntax spatial attributes on urban land use in Muscat: Implications for urban sustainability. Sustain. Cities Soc. 2019, 46, 101417. [CrossRef]
- Li, W.; Chen, M.; Yao, N.; Luo, Z.; Jiao, Y. Spatial-temporal evolution of roadway layout system from a space syntax perspective. Tunn. Undergr. Space Technol. 2023, 135, 105038. [CrossRef]
- Neckel, A.; Da Silva, J.F.; Saraiva, P.P.; Kujawa, H.A.; Araldi, J.; Paladini, E.P. Estimation of the economic value of urban parks in Brazil, the case of the City of Passo Fundo. J. Clean. Prod. 2020, 264, 121369. [CrossRef]
- Nadrian, H.; Heizomi, H.; Shirzadi, S.; Moradi, M.H.; Hajibadali, P. Exploring the dimensions of urban quality of life associated with urban traffic jam: The development and validation of an instrument. J. Transp. Health, 2022, 26, 101463. [CrossRef]
- Cappello, C.; Giuffrida, S.; Trovato, M.R.; Ventura, V. Environmental Identities and the Sustainable City. The Green Roof Prospect for the Ecological Transition. Sustainability, 2022, 14(19), 12005. [CrossRef]
- Yang, Y.; Tang, R.; Xia, M.; Zhang, C.A surface graph based deep learning framework for large-scale urban mesh semantic segmentation. Int. J. Appl. Earth Obs. Geoinf. 2023, 119, 103322. [CrossRef]
- Kuhle, A. Clues to the puzzle: The significance of material cultures in nonhuman primates for the study of language. Lang. Sci. 2018, 67, 72-88. [CrossRef]
- Virág, D.; Wiedenhofer, D.; Haas, W.; Haberl, H.; Kalt, G.; Krausmann, F. The stock-flow-service nexus of personal mobility in an urban context: Vienna, Austria. Environ. Dev. 2021, 41, 100628. [CrossRef]
- Chatziioannou, I.; Nikitas, A.; Tzouras, P.G.; Bakogiannis, E.; Alvarez-Icaza, L.; Chias-Becerril, L.; Karolemeas, C.; Tsigdinos, S.; Wallgren, P.; Rexfelt, O. Ranking sustainable urban mobility indicators and their matching transport policies to support liveable city Futures: A MICMAC approach. Transp. Res. Interdiscip. Perspect. 2023, 18, 100788. [CrossRef]
- Koohsari, M.J.; Oka, K.; Owen, N.; Sugiyama, T. Natural movement: A space syntax theory linking urban form and function with walking for transport. Health Place. 2019, 58, 102072. [CrossRef]
- Tannous, H.O.; Major, M.D.; Furlan, R. Accessibility of green spaces in a metropolitan network using space syntax to objectively evaluate the spatial locations of parks and promenades in Doha, State of Qatar. Urban For. Urban Green. 2021, 58, 126892. [CrossRef]
- El-Darwish, I.I. Enhancing outdoor campus design by utilizing space syntax theory for social interaction locations. Ain Shams Eng. J. 2022, 13(1), 101524. [CrossRef]
- Garau, C.; Annunziata, A. Public Open Spaces: connecting people, squares and streets by measuring the usability through the Villanova district in Cagliari, Italy. Transp. Res. Procedia, 2022, 60, 314-321. [CrossRef]
- Gharaibeh, A.A.; Tawil, H.S.; Alomari, A.I. Developing an indicative spatial accessibility analysis tool for urban public transportation system. Case Stud. Transp. Policy, 2022, 10(1), 175-186. [CrossRef]
- Soltani, A.; Javadpoor, M.; Shams, F.; Mehdizadeh, M. Street network morphology and active mobility to school: Applying space syntax methodology in Shiraz, Iran. J. Transp. Health, 2022, 27, 101493. [CrossRef]
- Yıldırım, Ö.C.; Çelik, E. Understanding pedestrian behavior and spatial relations: A pedestrianized area in Besiktas, Istanbul. Front. Archit. Res. 2023, 12(1), 67-84. [CrossRef]
- Ahmad, N.; Aghdam, R.F.; Butt, I.; Naveed, A. Citation-based systematic literature review of energy-growth nexus: An overview of the field and content analysis of the top 50 influential papers. Energy Econ. 2020, 86, 104642. [CrossRef]
- Armann-Keown, V.; Patterson, L. Content analysis in library and information research: An analysis of trends. Libr. Inf. Sci. 2020, 42(4), 101048. [CrossRef]
- Dawodu, A.; Cheshmehzangi, A.; Sharifi, A.; Oladejo, J. Neighborhood sustainability assessment tools: Research trends and forecast for the built environment. Sustain. future, 2022, 4, 100064. [CrossRef]
- Vantsevich, V.V.; Gorsich, D.; Paldan, J.R.; Ghasemi, M.; Moradi, L. Terrain mobility performance optimization: Fundamentals for autonomous vehicle applications. Part I. New mobility indices: Optimization and analysis. J. Terramech. 2022, 104, 31-47. [CrossRef]
- Gao, W.; Nan, L.; Boom, B.; Ledoux, H. SUM: A benchmark dataset of Semantic Urban Meshes. ISPRS J. Photogramm. Remote Sens. 2021, 179, 108-120. [CrossRef]
- Yang, L.; Duarte, C.M.; Ciriquián, P.M. Quantifying the relationship between public sentiment and urban environment in Barcelona. Cities, 2022, 130, 103977. [CrossRef]
- Alzahrani, A.A. Understanding the role of architectural identity in forming contemporary architecture in Saudi Arabia. Alex. Eng. J. 2022, 61(12), 11715-11736. [CrossRef]
- Shrestha, K.; Ojha, S.P.; Dhungana, D.; Shrestha, S. Depression and its association with quality of life among elderly: An elderly home- cross sectional study. Neurol. Psychiatry Brain Res. 2020, 38, 1-4. [CrossRef]
- Moro, L.D.; Maculan, L.S.; Pivoto, D.; Cardoso, G.T.; Pinto, D.C.G.A.; Adelodun, B.; Bodah, B.W.; Santosh, M.; Bortoluzzi, M.G., Branco, E.; Neckel, A. Geospatial Analysis with Landsat Series and Sentinel-3B OLCI Satellites to Assess Changes in Land Use and Water Quality over Time in Brazil. Sustainability, 2022, 14(15), 9733. [CrossRef]
- Tiwari, J.; Prakash, A.; Tripathi, R. An adaptive and cooperative MAC protocol for safety applications in cognitive radio enabled vehicular Ad-hoc networks. Ad Hoc Netw. 2023, 138, 103019. [CrossRef]
- Naya, R.B.; Nicolás, De.La.C.P.; Medina, C.D.; Ezquerra, I.; García-Pérez, S.; Monclús, J. Quality of public space and sustainable development goals: analysis of nine urban projects in Spanish cities. Front. Archit. Res. 2023, 12(3), 477-495. [CrossRef]
- Dupas, R.; Deschamps, J.; Taniguchi, E.; Qureshi, A.G.; Hsu, T. Optimizing the location selection of urban consolidation centers with sustainability considerations in the city of Bordeaux. Res. Transp. Bus. Manag. 2023, 47, 100943. [CrossRef]
- Fiset, F.; Lamontagne, A.; McFadyen, B.J. Limb movements of another pedestrian affect crossing distance but not path planning during virtual over ground circumvention. Neurosci. Lett. 2020, 736, 135278. [CrossRef]
- Lotfy, M.W.; Kamel, S.; Hassan, D.K.; Ezzeldin, M. Academic libraries as informal learning spaces in architectural educational environment. Ain Shams Eng. J. 2022, 13(6), 101781. [CrossRef]
- Khoury, M.; Cordina, R. Exercise Training for People Living With Fontan Circulation: An Underutilized Intervention. Can. J. Cardiol. 2022, 38(7), 1012-1023. [CrossRef]
- Yiannakoulias, N.; Scott, D.M. The effects of local and non-local traffic on child pedestrian safety: A spatial displacement of risk. Soc. Sci. Med. 2013, 80, 96-104. [CrossRef]
- He, Y.; Tablada, A.; Deng, J.; Shi, Y.; Wong, N.H.; Ng, E. Linking of pedestrian spaces to optimize outdoor air ventilation and quality in tropical high-density urban areas. Urban Clim. 2022, 45, 101249. [CrossRef]
- Ferreira, M.; Costa, P.D.; Abrantes, D.; Hora, J.; Felício, S.; Coimbra, M.; Dias, T.G. Identifying the determinants and understanding their effect on the perception of safety, security, and comfort by pedestrians and cyclists: A systematic review. Transp. Res. Part F-Traffic Psychol. Behav. 2022, 91, 136-163. [CrossRef]
- Guzman, L.A.; Arellana, J.; Castro, W.F. Desirable streets for pedestrians: Using a street-level index to assess walkability. Transp. Res. D: Transp. Environ. 2022, 111, 103462. [CrossRef]
- Tien, P.W.; Wei, S.; Darkwa, J.; Wood, C.G.; Calautit, J.K. Machine Learning and Deep Learning Methods for Enhancing Building Energy Efficiency and Indoor Environmental Quality - A Review. Energy and AI, 2022, 10, 100198. [CrossRef]
- Mohammadiziazi, R.; Bilec, M.M. Quantifying and spatializing building material stock and renovation flow for circular economy. J. Clean. Prod. 2023, 389, 135765. [CrossRef]
- Jain, A.; Gue, I.H.V.; Jain, P. Research trends, themes, and insights on artificial neural networks for smart cities towards SDG-11. J. Clean. Prod. 2023, 412, 137300. [CrossRef]
- Blasi, S.; Ganzaroli, A.; Brasca, M. Smartening sustainable development in cities: Strengthening the theoretical linkage between smart cities and SDGs. Sustain. Cities Soc. 2022, 80, 103793. [CrossRef]
- Czvetkó, T.; Honti, G.; Sebestyén, V.; Abonyi, J. The intertwining of world news with Sustainable Development Goals: An effective monitoring tool. Heliyon, 2021, 7(2), e06174. [CrossRef]
- Saiu, V.; Blecic, I.; Meloni, I. Making sustainability development goals (SDGs) operational at suburban level: Potentials and limitations of neighbourhood sustainability assessment tools. Environ. Impact Assess. Rev. 2022, 96, 106845. [CrossRef]
- Obaideen, K.; Shehata, N.; Sayed, E.T.; Abdelkareem, M.A.; Mahmoud, M.E.; Olabi, A.G. The role of wastewater treatment in achieving sustainable development goals (SDGs) and sustainability guideline. Energy Nexus, 2022, 7, 100112. [CrossRef]
- Berisha, E.; Caprioli, C.; Cotella, G. Unpacking SDG target 11.a: What is it about and how to measure its progress? City Environ. Interac. 2022, 14, 100080. [CrossRef]
- Kara, S.; Hauschild, M.Z.; Sutherland, J.W.; McAloone, T.C. Closed-loop systems to circular economy: A pathway to environmental sustainability? CIRP Annals, 2022, 71(2), 505-528. [CrossRef]
- Adams, A.; Jumpah, E.T.; Dramani, H.S. Dynamics of Clean and Sustainable Households’ Energy Technologies in Developing Countries: The case of improved cookstoves in Ghana. Sustainable Futur., 2023, 5, 100108. [CrossRef]




| Authors | Objective | Result/Conclusion | Positivity of the analysis |
|---|---|---|---|
| Koohsari et al. [22] | Emphasize the importance of pedestrian movements in relation to the mobility of space due to the layout of the urban fabric. | The need for studies of movements in the urban fabric, in conjunction with urban architects and geographers. | Projections of pedestrian movements in the urban fabric need improvement through the creation of new software. |
| Tannous et al. [23] | Identify the importance of pedestrian movements in the urban fabric. | The analysis of the urban fabric becomes fundamental in the pursuit of accessibility. | Paths taken by individuals in the urban fabric have the ability to improve the quality of life of citizens. |
| El-Darwish [24] | Diagnose types of pedestrian movements in the urban fabric, with actions that contribute to the quality of life of users. | Paths taken by individuals in residential areas need to improve the quality of life of users through alterations in urban infrastructure. | The way of analyzing mobility contributes to improving overall urban infrastructure in order to seek a higher quality of life for individual users. |
| Garau and Annunziata [25] | Analyze the pedestrian movements of people in the urban fabric. | The study shows the importance of the quality of the space's layout, which increases the users' quality of life. | Software can be utilized to better design pedestrian movement through the urban fabric. |
| Gharaibeh et al. [26] | Analyze accessibility in pedestrian movements in order to demarcate transport areas in the urban fabric. | Through the analysis of the urban fabric, new routes can be designed in this space, in addition to the implementation of new ways to encourage the use of public transport. | The analysis of the urban fabric enhances future research in search of computational programs capable of contributing to the overall design of the urban built environment. |
| Soltani et al. [27] | Analyze the urban fabric and the daily pedestrian movements of individuals as they move through the urban fabric. | The pedestrian movements of individuals support the interaction of people in the urban fabric. | Adequate mobility in the urban fabric provides improvements in the road network in order to designate the best placement of new roads and pedestrian paths. |
| Yıldırım and Çelik [28] | Verify modeled movements of pedestrians throughout the urban fabric. | Better understand how pedestrian movements are governed by the constructed urban fabric. | Pedestrian movement can be influenced by the design of the urban fabric. |
| Authors | Objective | Result/Conclusion | Positivity of the analysis |
|---|---|---|---|
| Alitajer and Nojoumi [5] | Analyze the movements of individuals in internal spaces in traditional and modern buildings in Hamedan using Space Syntax. | The influence on the design of a building is favored by the integration of the environment with the circulation of people. | The use of auxiliary software at the time of the project facilitates the analysis of the form, with the understanding of the movements of the individuals in the projected environment, contributing to the improvement of the conceived space. |
| Askarizad and Safari [6] | Understand people’s behavior and their movements inside the built space. | The study of flow in built space helps urban architects in the initial phase of the project. | The importance of open space, with analysis of the movement of people causes greater security for users. |
| Tanaka et al. [7] | Check with a statistical method the disposition, the time of entry and exit, form and flows of people in the built space. | Analyses with data in space subdivided into points in the environment with the greatest flow of movements optimize flow within the building. | The disposition and time in relation to the flow of individuals. Such movements can be understood in relation to the number of people in the projected space. |
| Zerouati [8] | Analyze the quality of life in a built space. | The form of flow hierarchy stands out in the different points of view of the designer. | The way of analyzing the flow of people varies according to the environment in relation to public or private spaces. |
Disclaimer/Publisher’s Note: The statements, opinions and data contained in all publications are solely those of the individual author(s) and contributor(s) and not of MDPI and/or the editor(s). MDPI and/or the editor(s) disclaim responsibility for any injury to people or property resulting from any ideas, methods, instructions or products referred to in the content. |
© 2023 by the authors. Licensee MDPI, Basel, Switzerland. This article is an open access article distributed under the terms and conditions of the Creative Commons Attribution (CC BY) license (http://creativecommons.org/licenses/by/4.0/).





