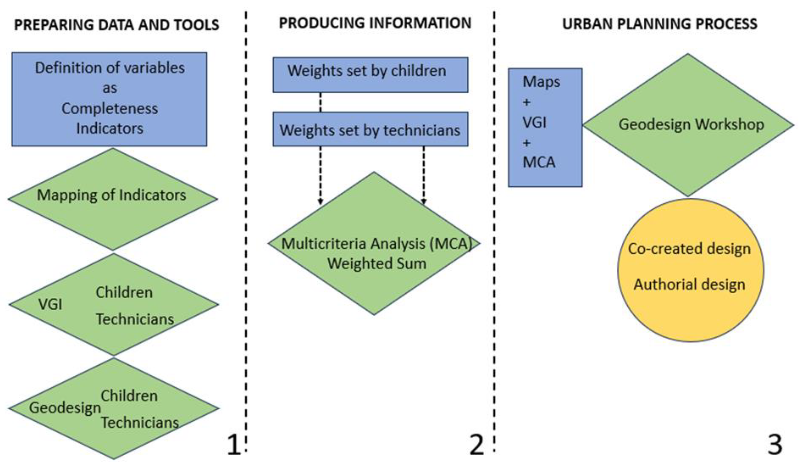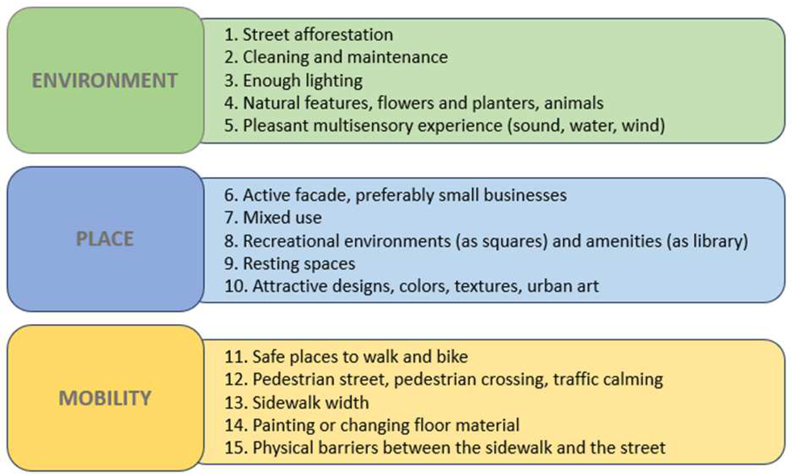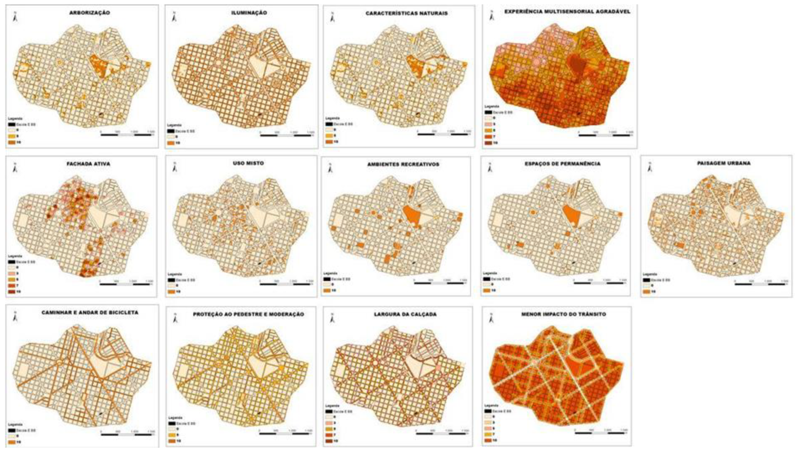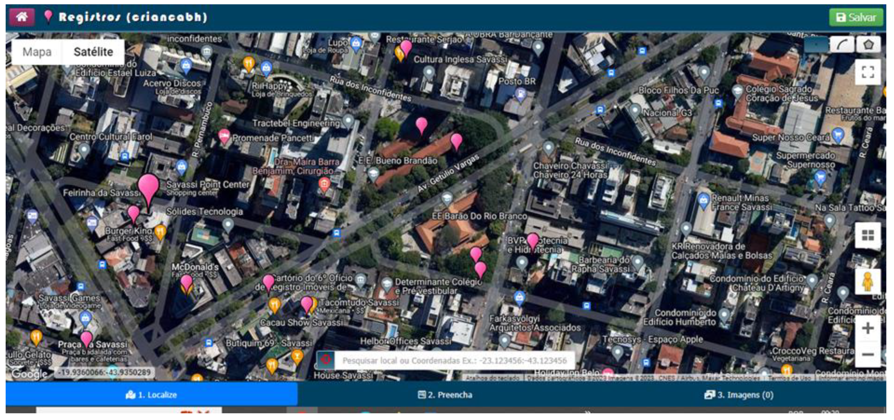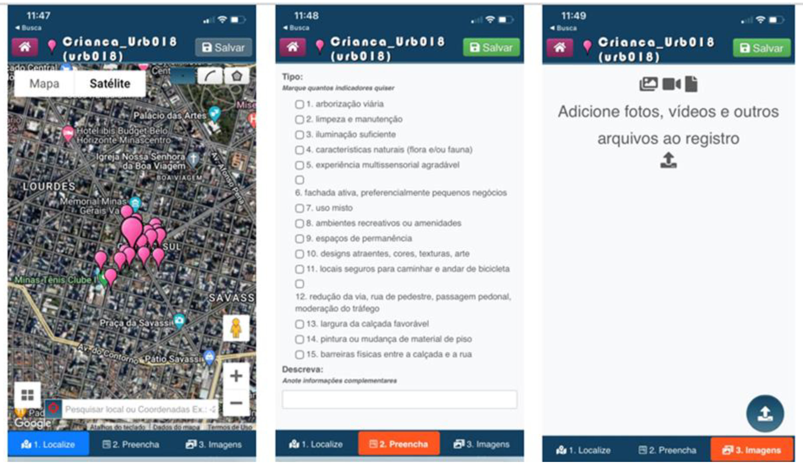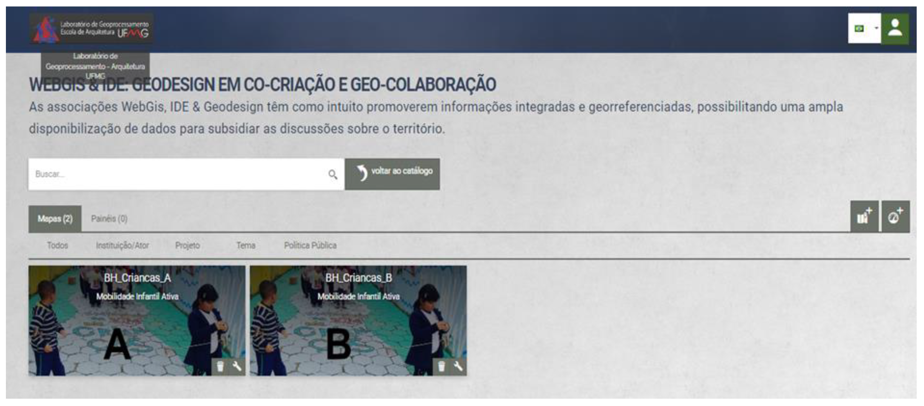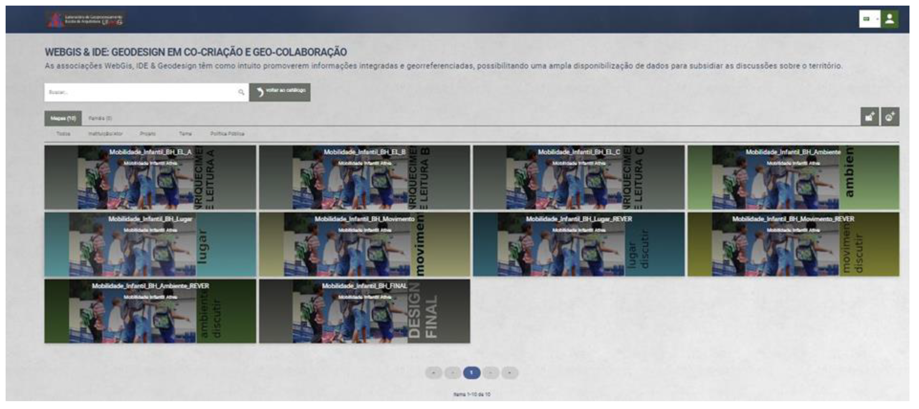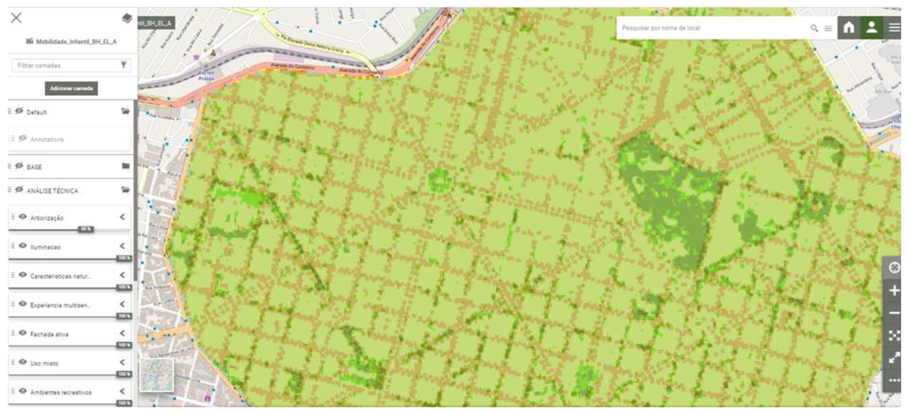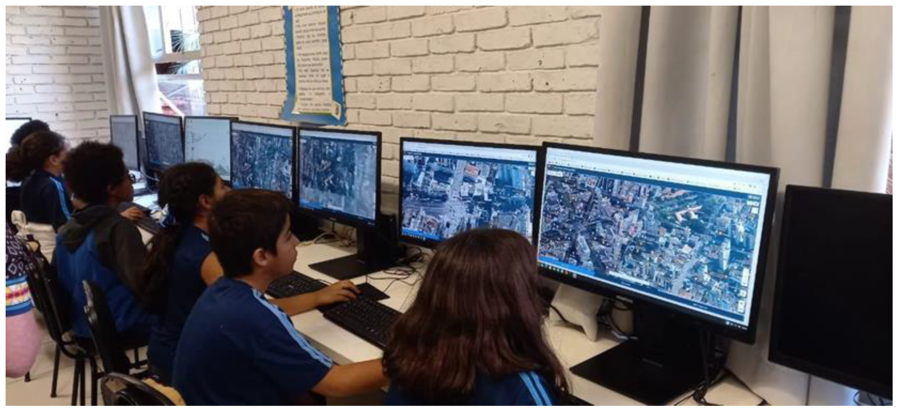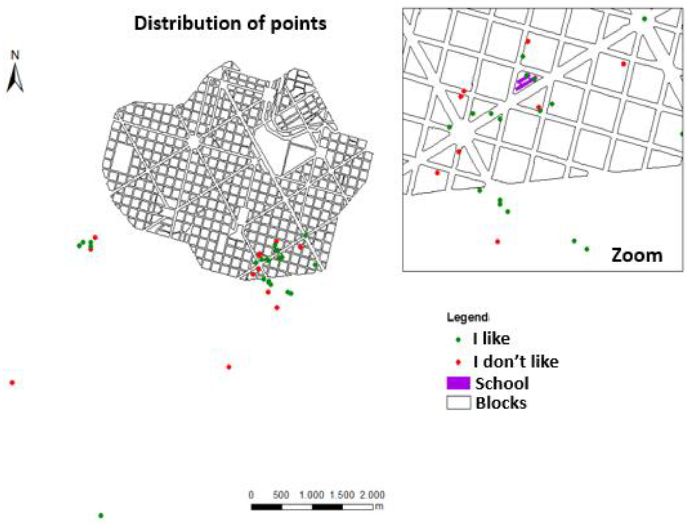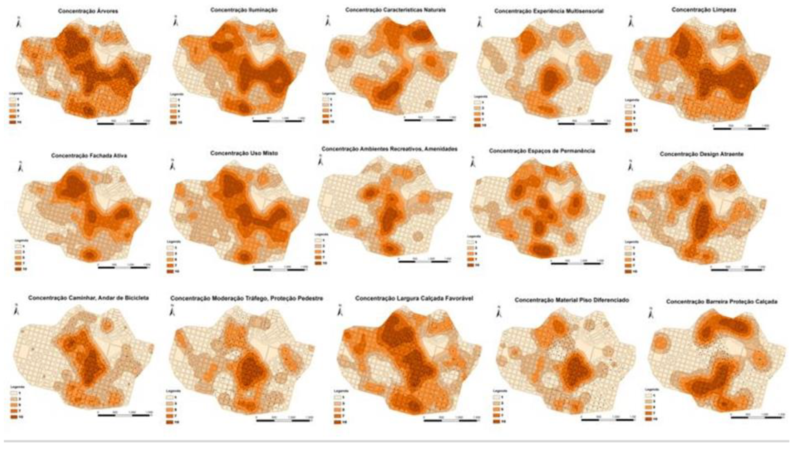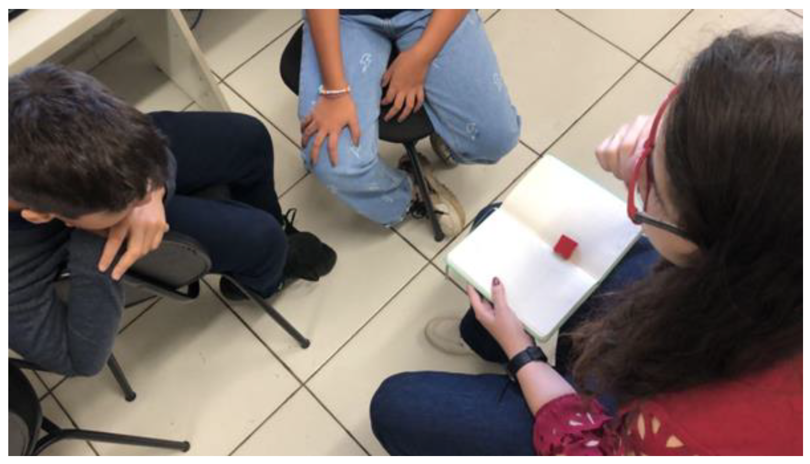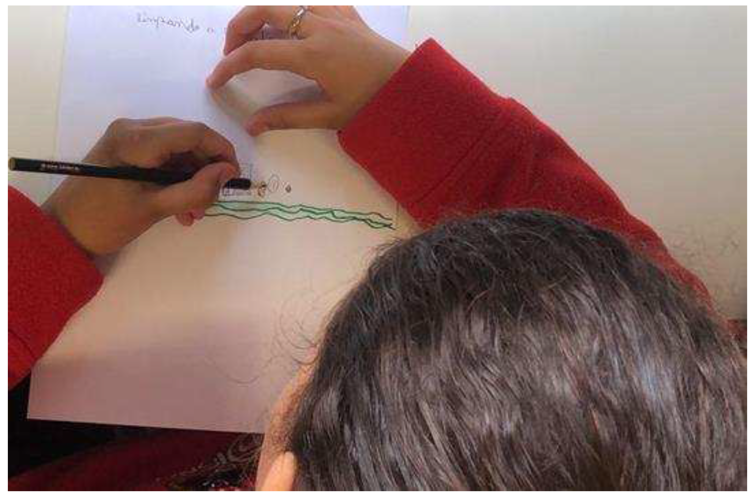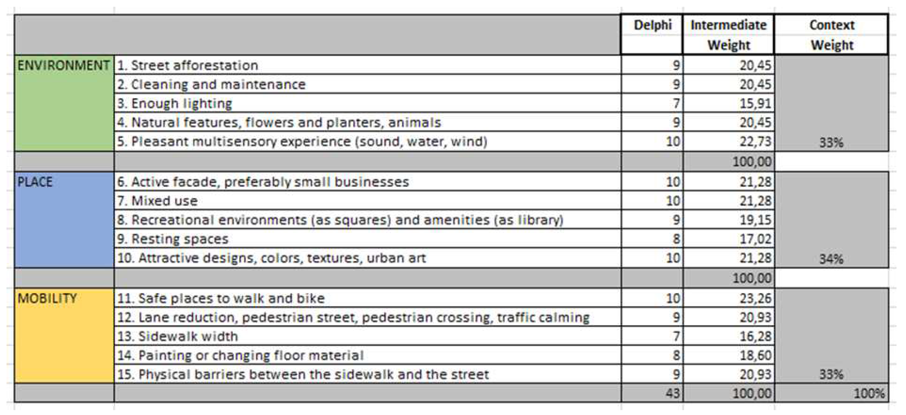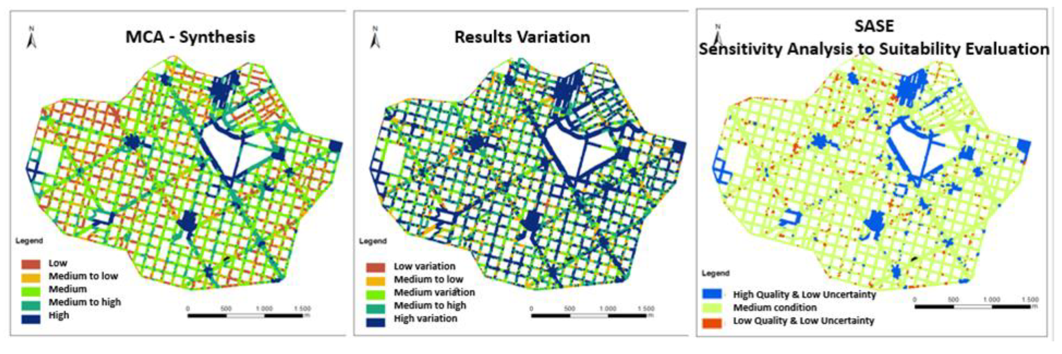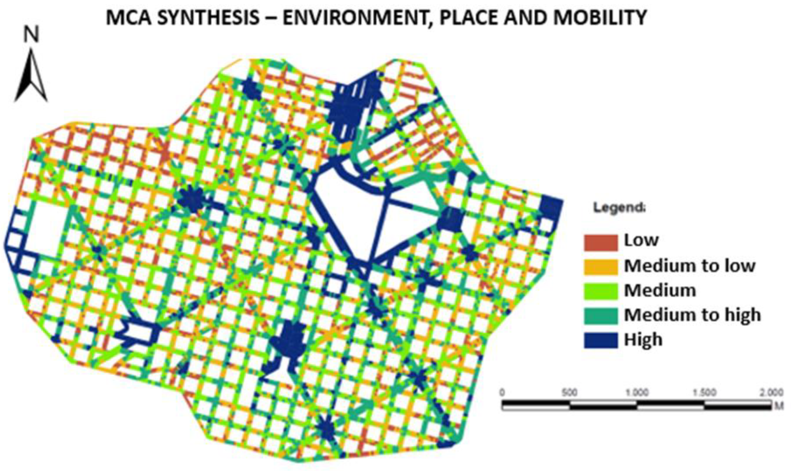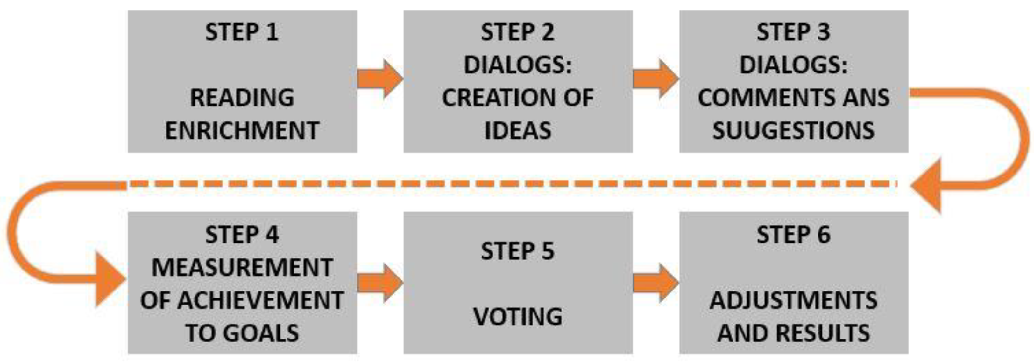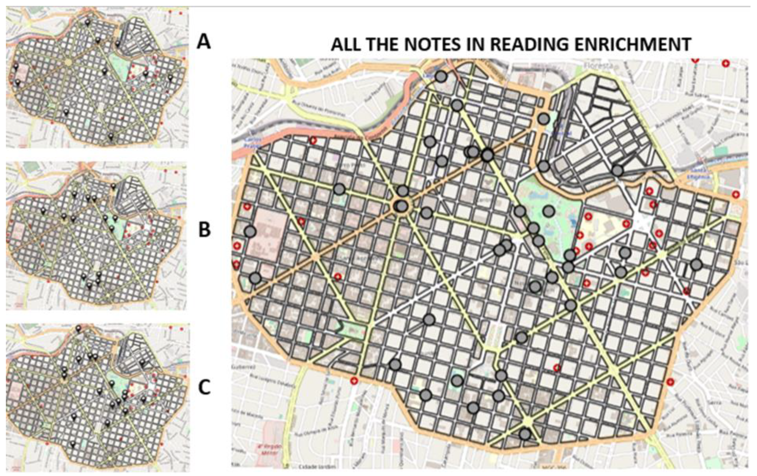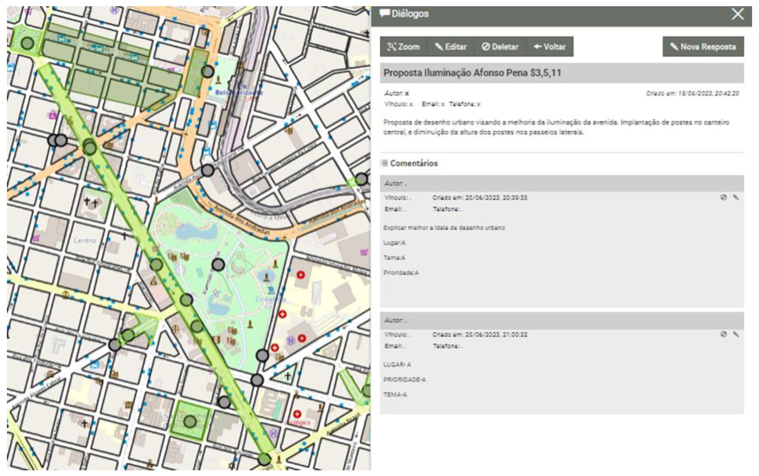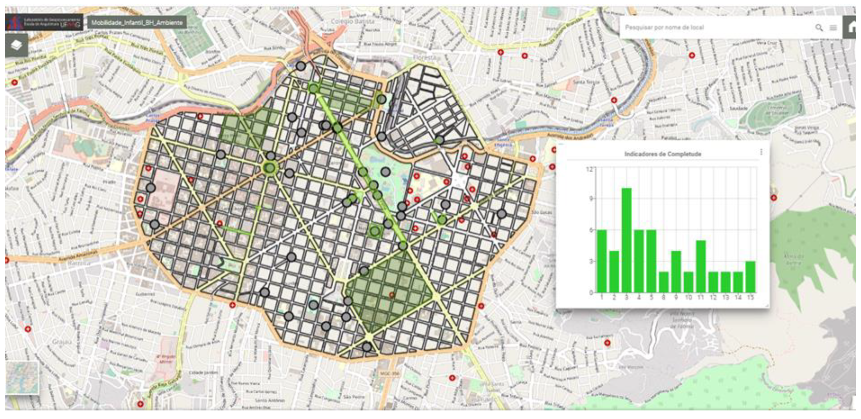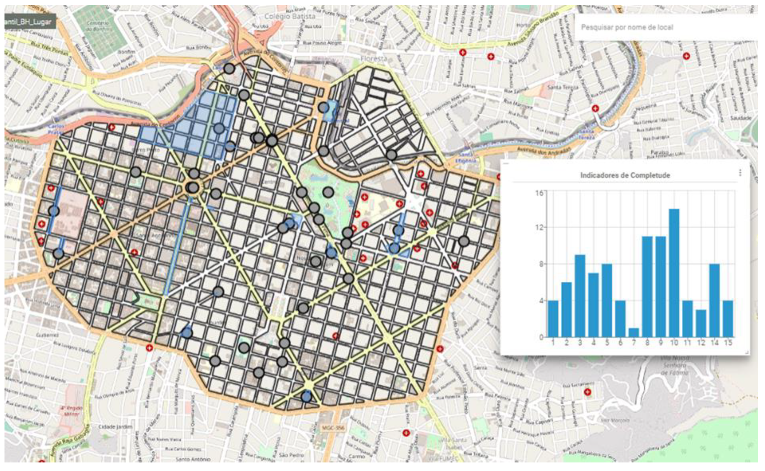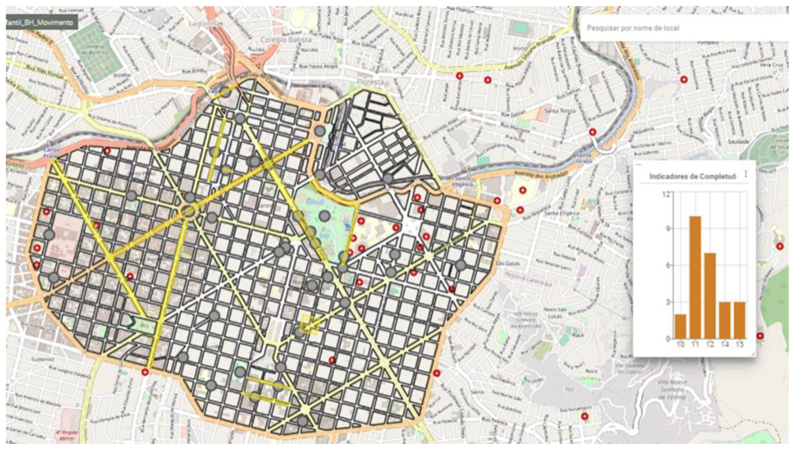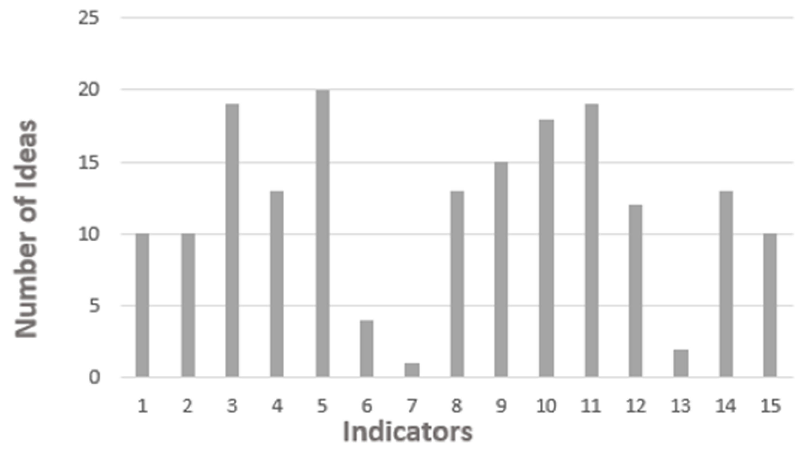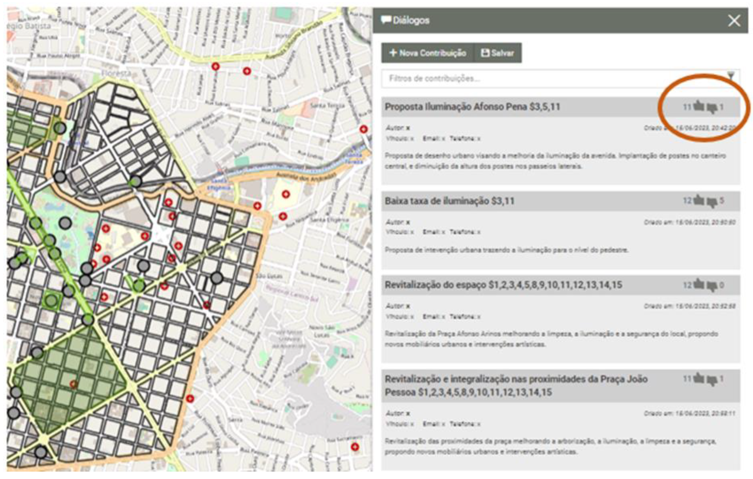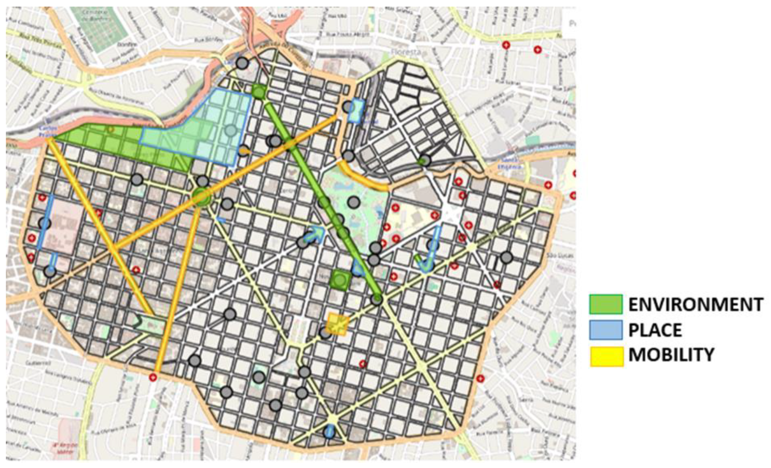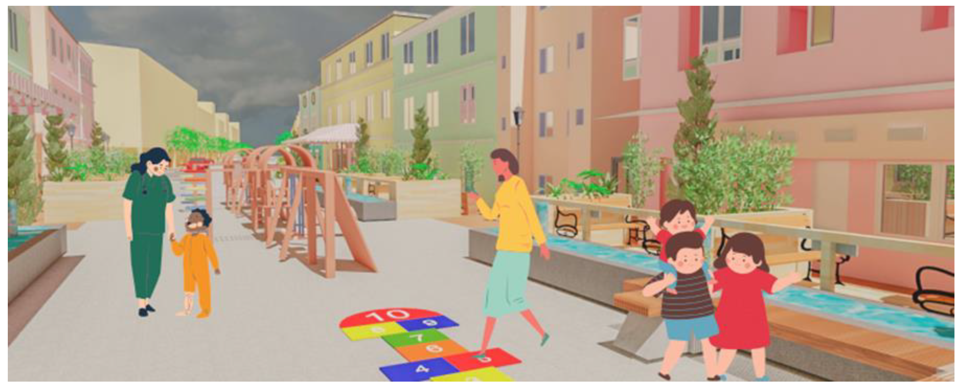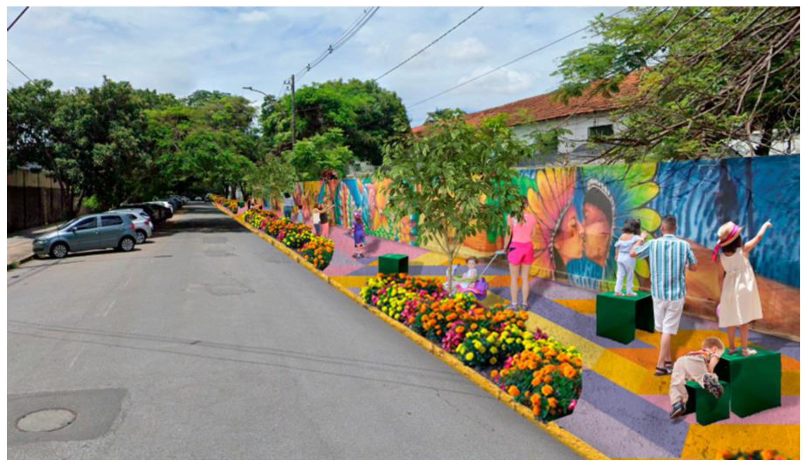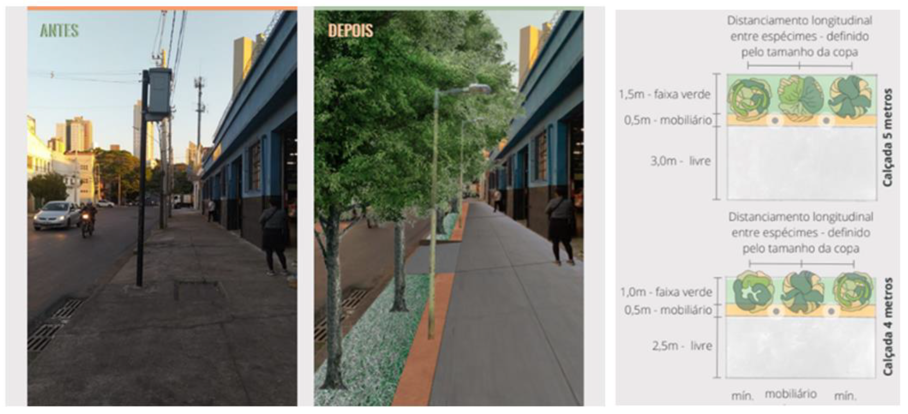1. Introduction
Brazil is one of the countries with the lowest rate of children’s independent mobility: the freedom of children to interact and explore their residential surroundings without adult supervision. In recent decades, the decrease in the autonomy granted to children to experience the surroundings of their homes in large urban centres has attracted the attention of academics, public managers, and society. Studies report that restricting children's coming and going and playing near their homes harms their social, physical, and cognitive development. Depriving the child of experiencing public spaces more freely is denying the formation of autonomous subjects [
1]
By 2050, 70% of children will live in the cities. Children's participation in decision-making processes that will affect their lives is a right enshrined in the Convention on the Rights of Children, adopted by the UN in 1989, in the Brazilian Statute of Children and Adolescents, and in the country's Federal Constitution. But children are still perceived as the “future generation”. By giving voice and protagonist role to children, this research is also aligned with the Sustainable Development Goals [
2]. This research aims to develop and test methods that facilitate children’s participation in urban planning processes (Art. 5 of the Federal Constitution).
According to Xavier-da-Silva [
3], geospatial research assumes that every phenomenon can be dimensioned and located and does not occur in isolation. The author indicates investigating entities and spatial occurrences as records of physically existing conditions or phenomena (such as the distribution of risks, which moves in the territory due to factors such as policing and attractiveness to action).
Working with the spatial variables in geoinformation technology means assigning georeferenced information to the data and investigating the spatial distribution as a source of answers. The use of technologies can be applied to data collection, registration and storage of information; in algorithms for spatial distribution studies and for combination of variables; presentation of syntheses in diagnostic and predictive studies; and support for propositional processes.
Among the data capture resources, collaborative mapping, VGI - Volunteered Geographic Information, or crowd mapping stands out. The term was presented by Goodchild [
4], who discussed the potential of measuring “citizens as sensors”. The process is done through web-based tools, in which participants actively register their opinions.
It’s also part of contemporary values co-creation of ideas. In this stage of the works, the Geodesign methodology is intended for the collective construction of alternative future proposals for a place, planning “with” and “for” geography [
5,
6]. It means recognising an area's characteristics, vulnerabilities, and potentialities and planning proposals based on shared decisions. It relies on geoinformation technology, but in the face of restrictions, it is possible to work in analogical practice, considering adaptability and flexibility.
Young people are part of a generation to whom the main mean of communication is the internet, and for this reason, they are called “iGeneration” and are considered “digital natives” [
7]. Contact with computer games, e-mail, the internet, cell phones, and instant messaging has existed since they were born, being part of their lives. The generation chosen for the research comprises children aged 6 to 11 who make up the “Alpha” generation, born after 2010. The choice for digital processes, combined or not with analogical processes, is easily applicable to children from Generation Z onwards since they compose the i-generation.
The area limited by Contorno Avenue in Belo Horizonte, Minas Gerais, Brazil, was selected as the case study of this research. In line with the positivist thinking, this portion of the city is featured by an urban grid. It was planned as a “garden city” composed of vast and tree-lined avenues. Many changes have occurred since its creation, but the area is still the best qualified in the city, with the potential to move around walking, favouring active child mobility. However, at State School B.B., chosen for the first test, out of a total of 957 students, only 5 of them participated declared to walk to school and took part in the study. The reason for the low number is justified by the fact that few public-school children live in the central area, in addition to the ease of school transportation offered by the city hall. It was interesting to understand what these children think about the experience of walking around the area to characterize the attractiveness and challenges of the process.
After the signature of the ethical forms by children and one of their parents, the data generation stage began, which involved several methods. The work was developed from listening to children and from a technical approach to urban planning undergraduate students. The results integrate and complement each other in the different stages. The process is based on a framework that involves volunteered mapping (VGI), characterisation of the study area by integrating variables (Multicriteria Analysis) and building ideas for transforming the area through a co-creation process (Geodesign).
2. Materials and Methods
The development of the work is, above all, a methodological contribution. It presents a script developed as experimental research to identify values, map indicators, and plan the study area based on the information constructed throughout the process. In this way, the methodological flowchart is presented in general, demonstrating that it comprises the steps of 1) the preparation of data and tools, 2) the production of information, and 3) the urban planning process. (
Figure 1). However, as the essence of the work is the methodology, it is better detailed in the “development” topics (Topics 3, 4 and 5).
3. Development - Preparing data and web-based platforms
The development of the framework followed analogical and digital stages, aiming to listen to children’s expectations and opinions.
3.1. Definition of work variables
The first stage carried out was related to the bibliographic review on the subject, seeking authors who identified qualities and characteristics of the urban space that favour walkability and that support mobility, thus being able to have a specific focus on children's mobility. From bibliographic review, information was collected regarding the micro-scale of investigation, which takes place at the street level [8-22].
Aspects were investigated related to: a) Availability or proximity to public open spaces; b) traffic safety; c) well-maintained spaces; d) pedestrian infrastructure; e) social support and psychosocial factors; e) ground areas; f) discovery and joy. The main characteristics were distributed in the “environmental”, “movement”, and “place” contexts as facilities that, together, guarantee indicators of urban completeness, what make the streets complete in their qualities [23-24]. The principle is to look for characteristics that favour the wide use of life in the city, life between buildings and cities for people [25-26] (
Figure 2).
3.2. Preparing the collection of thematic maps for Multicriteria Analysis by Weighted Sum
Multicriteria Analysis is a spatial analysis model widely used in geoprocessing, as it reproduces the systemic approach for synthesis and correlation of variables. It starts with the decomposition into variables to be mapped, followed by their recompositing by map algebra, which applies weights and grades according to the degree of importance of each analysed factor.
The technical group of undergraduate urban planning students mapped 13 of the 15 indicators using the ArcGIS geoprocessing applications (
Figure 3). In each map, scores were assigned to the components of the legend, indicating their importance for active child mobility. Later, the maps were used individually as a basis for proposing ideas for the area, and they were also combined by weighted sum, according to their degree of importance in children's mobility.
The challenge was to define the weights of the layers, which were the 15 indicators. In the technical work with urban planning students, a Delphi query was applied, requesting the importance, on a scale of 0 to 10, for each variable. From the first answer, the average and mode of the values were calculated so that in a second round of consultation, each technician compared their opinion with the average obtained and could make adjustments. Finally, the average of the last round and the relative importance of each variable were calculated, adding up to 100%.
The Delphi method was proposed in the 1950s by the American military industry Research and Development (RAND) to carry out structured listening and divide responsibilities by maximising the consensus of opinions. The name comes from the Oracle of Delphi, as the objective is to issue ideas or suggestions for decision-making. Dalkey and Helmer and Linstone and Turoff explain that the procedure is composed of rounds of opinions, whose results are worked on in the form of obtaining averages and modes, which are presented to the participants who have the chance to make adjustments in their opinions.
In the work done with the children, their opinions were captured in four moments: 1) when they contributed to the VGI, they registered positions on a map to which they declared “I like” and “I don't like”, and these elements were associated with the indicators; 2) they gave opinion about the importance of the indicators, according to “very important”, “of medium importance” and “not important”; 3) in geodesign co-creation process, they designed ideas that were associated with the indicators; 4) in the artistic workshop they did drawings, and the highlighted elements were associated with the indicators. As a result, there were constructed partial analyses considering the values applied to each indicator in each step, followed by a final analysis integrating the previous ones.
3.3. Preparing the VGI - Volunteered Mapping
The VGI platform used was ViconSaga, developed by Professor Tiago Marino from UFRRJ, Brazil. It is intended for the voluntary and active capture of spatial information registered by the user. The project creator is free to define an initial visualisation point and zoom (being able to choose satellite, terrain or road map views) to be presented in Google Earth for the beginning of navigation by users, as well as the graphic representation for the points, and the list of attributes that the participant is supposed to mark when making a contribution.
ViconSAGA is free to access and accepts the import and export of KML (Google Earth) files, SHP (ArcGIS shapefile), XLS (Microsoft Excel) and CSV (Comma Separated Values) for general analysis of records from a location, which means broad interoperability of the system [
29].
The participant can register a point using a computer, tablet, or cell phone browser. The cell phone has the advantage of being able to be used in the field, directly capturing the geographic location and allowing the inclusion of photographs taken in the loco. On the computer, it is also possible to include photographs in each record, but in the case of children, as they were working on the school's computers, the inclusion of photos was not asked to be done. In the example applied to children, when starting, the screen centres the BB State School. Participants scroll through the tabs “1. Locate”, in which they choose a position to insert a record and place the pin; "2. Fill in”, in which they inform their age, which school they study at, how they get to school (on foot, bicycle, and so on), whether the point is a “like” or “dislike” record, and they can also register comments that justify or explain the registration. If they were using it in the field, they could also use the “3. Image” and upload a photo or video (
Figure 4).
The registration of “like” and “dislike”, followed by descriptions, aimed to identify the most attractive and least attractive urban features for children, following Tuan's principles of topophilia (like) and topophobia (dislike) [
30,
31]. The principle is also supported by Lynch [
32], who wrote that a qualified space that generates connections between citizen and territory generates sensations and security that favour the sociocultural development of the individual, also support to participatory planning.
In the preparation of the VGI for the adults, technical approach, the three tabs of “locate”, “fill in”, and “image” were also used, with the difference that their objective was not to issue opinions but to record the presence of one or more of the 15 completeness indicators. In this sense, they went into the field with their cell phones and registered the presence of facilities in each stretch of urban road or block (
Figure 5).
3.4. Preparing Geodesign – web-based platform for shared planning
Geodesign is a process that favours the shared construction of ideas for an area through a co-creation, negotiation and decision process. For this step, the web-based GISColab platform was used, developed by GE21 Geotecnologias and adapted to Geodesign by Moura and Freitas [
33]. The platform is structured as a spatial data infrastructure (SDI) in which the collection of pre-prepared maps is made available to workshop participants to inform themselves about the area's characteristics, vulnerabilities and potentialities.
Participants in a workshop are organized into working groups and go through the steps of understanding the area (Reading Enrichment), building ideas for the site (Creative Dialogues), evaluating the ideas (Comments and Suggestions Dialogues), checking the fulfillment of proposed goals (Widgets for measuring performance), Negotiation and Voting. The result is a design of alternative futures for the area that, in this case was the aim of favouring active child mobility.
Two projects were created: one to be used with children and another with the technical group of adults (the undergraduate urban planning students). In the children's project they were supposed to be divided into Group A and Group B; each group would make drawings of ideas for the area using polygons, with a title and description, and in a second moment, they would comment on the views of the opposite group and, finally, there would vote on the ideas (
Figure 6).
In the technical group, they were divided into three groups to carry out the Reading Enrichment stage. Next, they would create ideas for the context’s “environment”, “place”, and “mobility”, associating each idea with one or more of the 15 completeness indicators. The ideas would go through discussions and comments, the achievement of goals would be verified to meet the 15 indicators, and, finally, there would vote and decide on the final proposal (
Figure 7,
Figure 8).
4. Development - The technical approach and the work with children
The work began with the initial registration of opinions, by the children, on the VGI ViconSAGA platform, about the spatial occurrences that brought feelings of topophilia (I like) and topophobia (I don't like). Through a technical approach, the adults also used the ViconSaga platform. Still, in another project, with the aim of registering the presence of the 15 completeness indicators, the variables were chosen to characterise suitable conditions for active child mobility.
Then, for the integration of maps by Multicriteria Analysis, both children and adults were consulted about the relative importance of each indicator. The children were consulted in three processes: by analysing the records on the VGI platform; by direct consultation on the hierarchy of variables; by observing the values associated with their ideas in the co-creation by geodesign; and by analysing drawings made in an artistic workshop. In the technical approach, adults were consulted directly using the Delphi method, in which, in a first round, they indicated the importance of 0 to 10 for each variable. The average and mode of the opinions are calculated, which are shown to the participants so that they can decide, eventually, to make changes, after which the final average is made, resulting in relative percentages in the sum of 100%.
In the Geodesign workshop with the children, they presented ideas for transforming the area, which was used to understand the values and expectations that were most valued by them. In the Geodesign workshop with adults, the process was more complex, as the objective was the collective construction of ideas for the area, considering all the material produced and the information obtained from citizens listening to the children.
Geodesign is a process of co-creation of ideas that follows a framework aimed at the collective construction of proposals and the negotiation of alternative futures for an area. In the case of children, the purpose was to listen to the most critical indicators to identify the most important variables for a space to be qualified and attractive for mobility and children's permanence. In the case of adults, it had a propositional character on how to transform the area through urban design or parameterisation of actions and uses of the territory.
4.1. VGI - Volunteered Mapping
The VGI platform was structured in two projects, to allow the voluntary registration of children in spaces of topophilia and topophobia on their way from home to school. In contrast, for the technical group registration it was organised to register the presence of one or more indicators of completeness, the qualities of urban roads in the study area.
4.1.1. The VGI application with children
The first meeting with the children was at the BB State School's Computer Laboratory. The project's objectives were explained, and they were asked to think about the route they take to walk from home to school and vice versa. Using ViconSAGA, they were asked to locate the school, which they quickly managed. Then they were asked to identify elements around the school, a task that was very easy for them. Once confident using the map, the children were encouraged to determine how to get to school. Finally, they were instructed that they should register points and describe elements they liked along the way and then what they didn't like. The first registers had the support of mediators for the use of the mouse, but the children quickly took over the whole process. All tasks were efficiently completed in less than an hour of activity.
In total, 48 records were made in 30 minutes by five children, which demonstrates that the task was easy for them (
Figure 9). Children were allowed to use the platform at home, on their parents' cell phones or computers, if they wanted to include more records. Removing the repetitions, there were 22 records of “I like” and 14 records of “I don't like”, which is an average of 7 records per child (
Figure 10).
4.1.2. Application of VGI with the technical group
A new project was prepared for the technical group in the ViconSAGA VGI application. The group consisted of 14 undergraduate students from the urban planning course. They investigated the entire study area of 8.6 km2 by fieldwork, using the application on their cell phones, and recording points associated with the 15 indicators. Using the cell phone, each person went through the territory and registered information about the presence of the variables, including capturing images. The result was the registration of 637 points informing about the existence of one or more of the 15 indicators, associated with photos. (
Figure 11).
The registering of data allowed the organisation of maps of concentration of occurrences by indicator, through the Kernel Density feature, in the ArcGis application, to identify the area of the event of each of the 15 analysis variables (
Figure 12).
4.2. Consultation on the hierarchy of indicators
To integrate the maps by Multicriteria Analysis by Weights of Evidence, it was necessary to define the weight according to the degree of importance of each variable (the 15 completeness indicators) according to the citizen opinion of the children and according to the vision of the technical group.
4.2.1. Query with the children
In the second meeting with the children, the list of 15 indicators for measuring urban streets quality, organised by the coordinators, was presented. They had already understood the research objectives based on the previous activities, so they were able to answer more complex questions. For each topic, we asked the opinion of each child, who should answer whether the item was “very important”, “of medium importance”, or “not important”. The values were noted, and the predominance of answers was identified. It was observed that they had no difficulty in answering, and the most important indicators were street afforestation, cleaning and maintenance, pleasant multisensorial experience, active façade, recreational environments, safe places to walk, traffic control and pedestrian promotion, and the presence of physical barrier between sidewalk and street.
It was planned to do a Geodesign activity with the children, in which they would use the GISColab platform for the co-creation process and negotiation of ideas for the area. The platform works as an SDI (Spatial Data Infrastructure) based on the web, in which informative maps can be included, and participants elaborate, discuss and vote on ideas for the area [
34]. In previous experiences, the ability of children to participate in Geodesign had already been proven [35-37].
The plan was to separate the children into two groups, A and B, they were expected to draw their ideas, followed by an exchange of contexts so that the children in group B could vote for the proposals in group A and vice versa. However, when starting the task, the school's computers blocked access to the platform. As one of the principles of Geodesign is adaptability, it was decided to use an analogical process. The children, in two groups, verbally manifested their ideas, and changing from A to B and so on, they voted on the proposals presented by the opposite group (
Figure 13).
In a third moment, the children were interviewed through an Artistic Workshop. During the activity, each child was invited to make a drawing that answered the questions: How would Belo Horizonte be if you were the mayor? If Belo Horizonte was for children, what would it be like? The workshop, lasting approximately 30 minutes to avoid fatigue, took place in a friendly and relaxed atmosphere in one of the rooms made available by the school.
To instigate the child to speak spontaneously and in more detail about their everyday urban experience, as well as their expectations regarding the city, the coordinator carried out individual unstructured interviews that addressed the content of the drawings and other topics relevant to the research objectives (
Figure 14).
The drawings produced by the children underwent content analysis, a method used in applied social sciences, which consists of quantifying the occurrence of specific terms, constructions and references. One of the variants of the method incorporates the analysis of visual data, such as drawings [
38]. The elements that make up the children's drawings were accounted for in light of the indicators pointed out in the literature for promoting safe and pleasant urban experiences.
Finally, as an integration of the children's opinions, tables were built containing the relative value assigned to each indicator at each consultation stage: in the VGI, in the consultation on the hierarchy of indicators, in Geodesign and the drawings of the artistic workshop (
Figure 15). Multicriteria Analyses by Weighted Sum were constructed for each stage of the investigation and a synthesis integration of the partial results.
4.2.2. Query with the adults, the technical approach
In the technical work, a Delphi query was applied, requesting the importance, on a scale of 0 to 10, for each variable. From the first answer, the average and mode of the values were calculated, so that in a second round of consultation, each technician compared their opinion with the average values obtained and could make adjustments. Finally, the average of the last round was calculated, and the relative importance values of each variable were calculated, adding up to 100%. As a result, the weights for the indicators were defined according to the degree of importance for the mobility and permanence of children in urban environments (
Figure 16). Multicriteria Analyses by Weighted Sum were constructed for the research axes of Environment, Place and Mobility, as well as an integration synthesis of the three approaches.
4.3. Integration by Multicriteria Analysis
The Multicriteria Analysis by Weighted Sum aims to produce a ranking of areas more suitable to less suitable for a given condition. The ranking determined the areas with the greatest potential for active child mobility in the case study due to the concentration of indicators with favourable conditions that make the site qualified for children.
It is elaborated through map algebra, in which each map presents its legend normalized from 0 to 10 (from the least adequate to the most adequate), and each map is assigned a weight depending on its relative importance in the set (the sum of the map weights must be 100%).
Maps were produced by Multicriteria Analysis according to the children's values through the opinions of the VGI stages, consultation on the hierarchy of indicators, ideas proposed in Geodesign and values observed in the Artistic Workshop. In addition to the four maps, a fifth final integration map was created (
Figure 17,
Figure 18).
It was also interesting to evaluate the level of uncertainty contained in the synthesis, and for this purpose the SASE method was used - Sensitivity Analysis to Suitability Evaluation [
39]. The method aims to identify uncertainties or doubts about the result due to the greater sensitivity resulting from changes in opinions about the importance of the integrated variables. There were identified areas where there was a very low variation of results (defined as positive and negative and without large variations between the partial results), and also the areas that were presented as high quality and without uncertainties, and medium/low or low quality and low uncertainty (which are, in fact, positive or negative) (
Figure 18).
The Multicriteria Analysis compositions were also carried out according to the opinion of the adults, the technical group. Initially, the five variables of each axis of investigation of the indicators were combined, resulting in synthesising the concentration of potentialities according to the Environmental, Place and Mobility contexts. Finally, the integration by Multicriteria of the three approaches was carried out, placing the same weight of one-third for each. (
Figure 19).
5. Development - The Geodesign workshop in the technical approach
Since all the data was prepared, composed by those collected in field camp and the ones resulted from citizens listening (VGI), and once the technical maps on the characteristics, vulnerabilities and potentialities of the study area (MCA) were prepared, all the information was organised in the GisColab Geodesign project. The prepared maps were structured for consultation in the form of an SDI (Spatial Data Infrastructure), and the technical group was organised to follow the framework proposed by Moura (
Figure 20).
5.1. Reading Enrichment
Reading Enrichment is the first stage of the workshop, in which participants get information about the study area through the collection of maps and data. They attended a lecture on the state-of-the-art of active child mobility, its importance and contemporary challenges. Afterwards, they analyzed the maps, doing overlaps and combinations, and registered points about alerts, complementary information and notes they considered necessary for the workshop. They worked separately in 3 groups, but the notes were later added up and taken to all contexts. (
Figure 21).
5.2. Brainstorming Dialogues, Feedback and Goal Checking
The second step consisted of creating ideas for the area. The participants, still separated into three groups, created ideas for the contexts of Environment, Place and Mobility. In a cycle of changing contexts, all groups created ideas for the three research axes. The views were recorded as points, lines or polygons, and contained a title associating to which indicators of completeness they could contribute, and also had a description. In the following example, the first idea, “Lighting on Av. Afonso Pena”, contributes to indicators 3, 5 and 11 (sufficient lighting; pleasant multisensory experience; a safe place to walk and cycle) (
Figure 22).
In the third step, the participants, once again working in a cycle and going through all the contexts, comment on all the ideas. These comments could be criticisms, suggestions of adjustments, or questions, which favor the decision as support to the voting (
Figure 22).
As the ideas were being created, a widget displayed the histogram of the distribution of the number of ideas associated with the completeness indicators. The widget is a result of the application's ability to work with the WPS (web processing service) feature, a dynamic mapping layer that updates result as new records are saved. With this, it is possible to verify the fulfillment of established goals (
Figure 23,
Figure 24,
Figure 25). Finally, a summary of the sum of the contemplated indicators is presented in a general histogram so that in the proposal review stage, the participants can try to adjust the lack of inclusion of some expected values, such as, in the example, the fact that they did not pay much attention to indicators 7, 13 and 6 (mixed use; favorable sidewalk width; active façade, preferably small businesses) (
Figure 26).
5.3. Voting, New Round of Adjustments and Decision
After preparing the comments for all the proposals and verifying the achievement of goals, the participants then vote for “like” and “dislike”. The work takes place in groups, and the discussions and ideas are by co-creation, but the vote is individual. The votes of each participant are recorded for each idea and context (
Figure 27).
Ideas that had more positive than negative votes are considered accepted, those that had more negative than positive votes are rejected, and those that had votes close to an equilibrium, whose difference between “like” and “dislike” was slight, are separated to a new round of discussion, adjustments and voting. Finally, after the second vote, the final design is reached, a shared decision process (
Figure 28).
In face to the final design, the ideas created and negotiated collectively, a product of a shared process and through citizen listening, could then be developed and detailed through an authorial process. In this way, the decision on “what”, “where”, and “why” to do was the result of a shared process and balance between a technical approach and citizen listening, but the decisions on “how” were an authorial proposal by the technicians. (
Figure 29,
Figure 30,
Figure 31).
6. Final Considerations and Conclusions
The article reports the experience of associating citizens listening through the work with children from a State School located in the central area of Belo Horizonte, to the technical approach, through UFMG urban planning students.
It was observed that the low number of children who live the experience of walking to school. The indices and results report the work with only five children, and generalizing statements cannot be constructed. It will be essential to expand the sample with other schools and to expand the focus beyond the home-school route, interviewing children who experience walking in the area to any activity. However, the study resulted in the experimentation of a set of steps, which were evaluated according to logistical difficulty (computer limitations), and the ease of children's participation in tasks (which was high, and they actually showed themselves to be children from the i-generation).
In the production stage of technical maps by geoprocessing, to prepare the Multicriteria Analysis, only 13 of the set of 15 indicators chosen by bibliographic review were mapped, due to the availability of data. Despite having an excellent collection of data, the local government needs to capture information on local scale data, which can make a difference when investigating road quality and child mobility. In future studies, the list of indicators can be reviewed.
Data were captured by voluntary mapping, by VGI application, both with children and with a technical approach. When working with the children, the initial expectation was that they would be able to carry out fieldwork with the VGI application on their cell phones. The technical team and their parents could eventually help while they would register “like” or “don’t like” opinions in loco, resulting in a mapping of topophilia and topophobia [
30,
31]. However, the authorizations and restrictions to withdraw a child from school are complex, so they work from their memories of perception and cognition [32, 41].
For the technical group, the VGI was used in the field by registering the presence of the 15 completeness indicators, which resulted in concentration maps, indicating vulnerabilities and potentialities in each variable. The task proved to be easy to prepare and recorded a considerable amount of information, demonstrating the tool's ability even to receive data captured by the population in general, producing updated cartography, as it is possible to distribute the access link to citizens and do a mediation of possible not adequate use.
In the Multicriteria Analysis stage, it was shown that, despite the natural differences of opinion about the hierarchy of the integrated variables, the maps did not vary so much in terms of highlighting the most qualified spaces, which were the ones with the highest concentration of the 15 completeness indicators. The map resulting from MCA with the children's opinion was very similar to the map resulting from MCA from the technical approach, with variations only in the intermediate results, with a clear definition of the most suitable and the least suitable areas for active child mobility in the study area.
The Geodesign stage, the process of co-creation of ideas, was conducted analogically with the children and on the GISColab platform with the technicians. In the future, it will be an objective to conduct both experiences on the GISColab web-based platform. Despite the limitations in working with the children, they were very active and confident in their opinions about ideas for transforming the study area. Using all the data provided by previous steps, the technical group developed a design through a process of co-creation and negotiation, followed by authorial detailing of the proposals.
The survey results could encourage the reexamination of public policies and guide participatory planning and management processes in favour of promoting independent child mobility. Promoting more sustainable urban lifestyles requires considering children as active agents capable of contributing to decision-making processes [
42].
Author Contributions
“Conceptualization, Moura and Barros; methodology, Moura and Rosa; software, Moura and Rosa; validation, Barros; formal analysis, Moura, Barros and Rosa; investigation, Rosa; resources, Barros; data curation, Moura; writing—original draft preparation, Moura; writing—review and editing, Barros; visualisation, Rosa; supervision, Moura; project administration, Barros; funding acquisition, Barros. All authors have read and agreed to the published version of the manuscript.”.
Funding
Contribution to the FAPEMIG project - APQ-00779-22 “Dialogical digital tools enhancing the promotion of children's independent mobility in urban centers: Belo Horizonte”. We thank CNPq for the financial support to the doctoral research (141092/2021-1).
Acknowledgments
We would like to thank the Bueno Brandão State School, in Belo Horizonte, and the URB-018 2023/1 Urbanism students from EA-UFMG for joining. We thank Anna Pires Diniz and Marcela Rodrigues de Almeida Sanches for collaborating in VGI data capture. The research was authorized by the CAAE - Presentation Certificate of Ethical Appreciation number 4189922.6.0000.5149.
Conflicts of Interest
“The authors declare no conflict of interest.” “The funders had no role in the design of the study; in the collection, analyses, or interpretation of data; in the writing of the manuscript; or in the decision to publish the results”.
References
- Shaw, B.; Bicket, M.; Elliott, B.; Watson, B. F.; Mocca, E.; Hillman, M. Children’s Independent Mobility: an international comparison and recommendations for action. Policy Studies Institute, University of Westminster, London, 2015. 77 p.
- Khan, U. R.; Razzak, J., Wärnberg, M. G. Association of Adolescents’ Independent Mobility with Road Traffic Injuries in Karachi, Pakistan: A Cross-Sectional Study. BMJ Open 2022, v. 12, n. 3, pp. 1-8. [CrossRef]
- Xavier-da-Silva, J. Geoprocessamento para análise ambiental. 1st ed. D5 Produção Gráfica, Rio de Janeiro, 2001. 228 p.
- Goodchild, M. Citizens as sensors: the world of volunteered geography. GeoJournal 2007, v. 69, pp. 211–221. [CrossRef]
- Miller, W. R. Introducing Geodesign: the concept. Esri Press, Redlands, 2012. 33 p.
- Steinitz, C. A Framework for Geodesign: Changing Geography by Design. ESRI Press, Redlands, 2012. 224 p.
- Prensky, M. Digital natives, digital immigrants’ part 1. On the horizon 2001, v. 9, n. 5, pp. 1-6. [CrossRef]
- Adhikhari, D.; Henderson, T.; Dolce, M.; Banks, A.; Zaim, H.; Onwuka, A.; Jones, N. An evaluation of PlayStreets in the South Side neighborhood of Columbus, Ohio. Public Health 2021, v. 141, pp. 97-101. [CrossRef]
- Pan, X., Zhao, L.; Luo, J., Yinhao L.; Zhang, L., Wu, T.; Smith, M.; Dai, S.; Jia, P. Access to Bike Lanes and Childhood Obesity: A Systematic Review and Meta-Analysis. Obesity Review 2021, n. 22 v. S1: e13042, 2021. https://doi.org/10.1111/obr.13042. [CrossRef]
- Dixon, B. N.; Ugwoaba, U. A.; Brockmann, A. N.; Ross, K. M. Associations Between the Built Environment and Dietary Intake, Physical Activity, and Obesity: A Scoping Review of Reviews. Obesity Reviews 2021, v. 22, n. 4: e13171. https://doi.org/10.1111/obr.13171. [CrossRef]
- Ikeda, E.; Stewart, T.; Garrett, N.; Egli, V.; Mandic, S.; Hosking, J.; Witten, K.; Hawley, G.; Tautolo, E. S.; Rodda, J.; Moore A.; Smith, M. Built Environment Associates of Active School Travel in New Zealand Children and Youth: A Systematic MetaAnalysis Using Individual Participant Data. Journal of Transport and Health 2018, v. 9, pp. 117–131. https://doi.org/10.1016/j.jth.2018.04.007. [CrossRef]
- Danenberg, R.; Doumpa, V.; Karssenberg, H. The City at Eye Level for kids. STIPO, Rotterdam, 2018. 394 p.
- Smith, M., Hosking, J.; Woodward, A.; Witten, K.; MacMillan, A.; Field, A.; Baas, P.; Mackie, H. (2017). Systematic literature review of built environment effects on physical activity and active transport – an update and new findings on health equity. International Journal of Behavioral Nutrition and Physical Activity 2017, v. 14, n. 1. pp. 1-27. https://doi.org/10.1186/s12966-017-0613-9. [CrossRef]
- Ward, J. S.; Duncan, J. S.; Jarden, A.; Stewart, T. The Impact of Children’s Exposure to Greenspace on Physical Activity, Cognitive Development, Emotional Wellbeing, and Ability to Appraise Risk. Health and Place 2016, v. 40, pp. 44–50. https://doi.org/10.1016/j.healthplace.2016.04.015. [CrossRef]
- Lachowycz, K.; Jones, A. P.; Page, A. S.; Wheeler, B. W.; Cooper, A. R. What Can Global Positioning Systems Tell Us About the Contribution of Different Types of Urban Greenspace to Children’s Physical Activity? Health and Place 2012, v. 18, n. 3, pp. 586–594. https://doi.org/10.1016/j.healthplace.2012.01.006. [CrossRef]
- Zdiara, A. The city as playground, museum, cinema & classroom. In.: Danenberg, R.; Doumpa, V.; Karssenberg, H. The City at Eye Level for kids. STIPO, Rotterdam, 2018. pp. 139-141.
- Castro, D. M. Corners for kids: quality spaces small scale. In.: Danenberg, R.; Doumpa, V.; Karssenberg, H. The City at Eye Level for kids. STIPO, Rotterdam, 2018. pp. 143-147.
- Levner, A. Turning spaces into places. In.: Danenberg, R.; Doumpa, V.; Karssenberg, H. The City at Eye Level for kids. STIPO, Rotterdam, 2018. pp. 127-129.
- Biddulph, M. Radical streets? The impact of innovative street designs on liveability and activity in residential areas. Urban Des. Int. 2012, v. 17, pp. 178–205. [CrossRef]
- Canciovici, C. The plinth – a portal to play. In: Danenberg, R.; Doumpa, V.; Karssenberg, H. The City at Eye Level for kids. STIPO, Rotterdam, 2018. pp. 148-151.
- Igel, U.; Gausche, R.; Krapf, A.; Lück, M.; Kiess, W.; Grande, G. Movement-enhancing footpaths—A natural experiment on street design and physical activity in children in a deprived district of Leipzig, Germany. Prev. Med. Rep. 2020, v. 20, pp. 1-4. 101197. [CrossRef]
- Atles, R. K. Playable Street to reclaim independent play for all children. (2019). In.: Danenberg, R.; Doumpa, V.; Karssenberg, H. The City at Eye Level for kids. STIPO, Rotterdam, 2018. pp. 160-163.
- Rosa, A. A. A utilização de um índice de completude na avaliação de impacto para projetos de Ruas Completas. Master Dissertation, Federal University of Juiz de Fora, Brazil, 2020.
- Rosa, A. A.; Moura, A. C. M.; Fernandes, B.M. Geodesign Teaching Experience and Alternative Urban Parameters: Using Completeness Indicators on GISColab Platform. In: Gervasi, O., Murgante, B. (eds) Computational Science and Its Applications – ICCSA 2022. Lecture Notes in Computer Science 2022, v. 13379. Springer, Cham.
- Gehl, J. Cities for people. Island Press, Washington, 2010. 288 p.
- Gehl, J. Life Between buildings. Island Press, Washington, 2011. 216 p.
- Dalkey, N.; Helmer, O. An experimental application of the Delphi method to the use of experts. Management Science 1963, v. 9, n. 3. pp. 458-467. [CrossRef]
- Linstone, H.; Turoff, M. The Delphi Method: Techniques and Applications. [S.l.]: Turoff and Linstone, 2002. 616 p.
- Moura, A. C. M.; Marino, T. B.; Ballal, H.; Ribeiro, S. R.; Motta, S. R. F. Interoperability and visualization as a support for mental maps to face differences in scale in Brazilian Geodesign processes. Rozwój Regionalny i Polityka Regionalna 2016, v. 35, pp. 89-102.
- Tuan, Y.F. Topophilia: a study of perception, attitudes and values of the environment, Prentice Hall, New Jersey, 1974. 260 p.
- Tuan, Y.F. Landscapes of Fear. Blackwell, Oxford, 1979. 262 p.
- Lynch, K. The Image of the City. Mit Press, Massachusetts, 1960. 208 p.
- Moura, A. C. M.; Freitas, C. R. Brazilian Geodesign Platform: WebGis & SDI & Geodesign as Co-creation and Geo-Collaboration. Lecture Notes in Computer Science 2020. 1ed.: Springer International Publishing, v. 12252, pp. 332-348. [CrossRef]
- Moura, A. C. M.; Freitas, C. R. (2021). Scalability in the Application of Geodesign in Brazil: Expanding the Use of the Brazilian Geodesign Platform to Metropolitan Regions in Transformative-Learning Planning. Sustainability 2021, v. 13, n.12, 6508, pp. 1-18. [CrossRef]
- Paula, P. L.; Moura, A. C. M. O uso de tecnologias de geoinformação web-based com os i-generation na prática do planejamento urbano compartilhado. Proceedings of the 8º. Congresso Luso-Brasileiro para o Planejamento Urbano, Regional, Integrado e Sustentável, PLURIS 2018,. Coimbra – Portugal.
- Monteiro, L. O.; Moura, A. C. M.; Zyngier, C. M.; Sena, I. S.; Paula, P. L. Geodesign Facing the Urgency of Reducing Poverty: The Cases of Belo Horizonte. DisegnareCon 2018, v.11, n.20, pp. 6.1-6.25.
- Loura, R. M.; Borges, M.; Mol, N.; Assis, E.; Moura, A. C. M. O uso do método de Geodesign como ferramenta para sensibilização de crianças sobre resiliência urbana às mudanças climáticas. Proceedings of the ArquiSur 2019.
- Sommer, R, Sommer, B. A practical guide to behavioural research: tools and techniques. 5th ed. New York: Oxford University Press, 2002. 400 p.
- Moura, A. C. M.; Jankowski, P. Contribuições aos estudos de análises de incertezas como complementação às análises multicritérios. Revista Brasileira de Cartografia 2016, v. 68, n. 4 pp. 665-684.
- Moura, A. C. M. (Org.). Unidades de Paisagem e Geodesign no Quadrilátero Ferrífero. Pedro & João Editores, São Carlos, 2022. 610p. https://doi.org/10.51795/9786526500675. [CrossRef]
- Cullen, G. The concise townscape. Routledge, London, 1961. 200 p.
- UNICEF. Child Friendly Cities Initiative, 2022. https://childfriendlycities.org/. Acessed in 05/28/2023.
Figure 1.
Methodological framework.
Figure 1.
Methodological framework.
Figure 2.
List of Completeness Indicators according to Child Mobility.
Figure 2.
List of Completeness Indicators according to Child Mobility.
Figure 3.
Thematic maps representing 13 of the 15 indicators.
Figure 3.
Thematic maps representing 13 of the 15 indicators.
Figure 4.
The screen of the “Children BH” project in the ViconSAGA application.
Figure 4.
The screen of the “Children BH” project in the ViconSAGA application.
Figure 5.
The screen of the “Children URB018” technical project in the ViconSAGA application.
Figure 5.
The screen of the “Children URB018” technical project in the ViconSAGA application.
Figure 6.
The screen of the “Children BH” project in the GISColab. Contexts for Group A and Group B.
Figure 6.
The screen of the “Children BH” project in the GISColab. Contexts for Group A and Group B.
Figure 7.
Screen of the “Children URB018” project in the GISColab.
Figure 7.
Screen of the “Children URB018” project in the GISColab.
Figure 8.
Access to the map collection in the “Children URB018” project in the GISColab application.
Figure 8.
Access to the map collection in the “Children URB018” project in the GISColab application.
Figure 9.
Participation of children in the VGI process.
Figure 9.
Participation of children in the VGI process.
Figure 10.
Opinions registered.
Figure 10.
Opinions registered.
Figure 11.
VGI - Field capture, registering of indicators.
Figure 11.
VGI - Field capture, registering of indicators.
Figure 12.
Kernel Density with concentration of each indicator.
Figure 12.
Kernel Density with concentration of each indicator.
Figure 13.
Co-creation by Geodesign in an analogical process.
Figure 13.
Co-creation by Geodesign in an analogical process.
Figure 14.
Artistic workshop with the children.
Figure 14.
Artistic workshop with the children.
Figure 15.
Relative values assigned to each indicator at each query stage, according to children's opinion.
Figure 15.
Relative values assigned to each indicator at each query stage, according to children's opinion.
Figure 16.
Relative values associated to each indicator, technical opinion of adults.
Figure 16.
Relative values associated to each indicator, technical opinion of adults.
Figure 17.
Multicriteria Analysis of each step.
Figure 17.
Multicriteria Analysis of each step.
Figure 18.
Multicriteria Analysis - Synthesis and Evaluation of Uncertainties.
Figure 18.
Multicriteria Analysis - Synthesis and Evaluation of Uncertainties.
Figure 19.
Multicriteria Analysis - Synthesis and Evaluation of Uncertainties.
Figure 19.
Multicriteria Analysis - Synthesis and Evaluation of Uncertainties.
Figure 20.
Geodesign framework proposed by Moura [
40].
Figure 20.
Geodesign framework proposed by Moura [
40].
Figure 21.
Reading Enrichment step – in groups and all annotations.
Figure 21.
Reading Enrichment step – in groups and all annotations.
Figure 22.
Dialogues for Creating Ideas, associated with Indicators, list of comments.
Figure 22.
Dialogues for Creating Ideas, associated with Indicators, list of comments.
Figure 23.
Ideation Dialogs, Goals Check Widget – “Environment” Context.
Figure 23.
Ideation Dialogs, Goals Check Widget – “Environment” Context.
Figure 24.
Idea Creation Dialogs, Goals Check widget – “Place” Context.
Figure 24.
Idea Creation Dialogs, Goals Check widget – “Place” Context.
Figure 25.
Idea Creation Dialogs, Goals Check Widget – “Mobility” Context.
Figure 25.
Idea Creation Dialogs, Goals Check Widget – “Mobility” Context.
Figure 26.
General distribution histogram of ideas associated with Completeness Indicators.
Figure 26.
General distribution histogram of ideas associated with Completeness Indicators.
Figure 29.
Example of Authorial Urban Design – Urban Road Requalification.
Figure 29.
Example of Authorial Urban Design – Urban Road Requalification.
Figure 30.
Example of Authorial Urban Design – Urban Art.
Figure 30.
Example of Authorial Urban Design – Urban Art.
Figure 31.
Example of authorial Urban Parameterization – tree planting on sidewalks.
Figure 31.
Example of authorial Urban Parameterization – tree planting on sidewalks.
|
Disclaimer/Publisher’s Note: The statements, opinions and data contained in all publications are solely those of the individual author(s) and contributor(s) and not of MDPI and/or the editor(s). MDPI and/or the editor(s) disclaim responsibility for any injury to people or property resulting from any ideas, methods, instructions or products referred to in the content. |
© 2023 by the authors. Licensee MDPI, Basel, Switzerland. This article is an open access article distributed under the terms and conditions of the Creative Commons Attribution (CC BY) license (http://creativecommons.org/licenses/by/4.0/).
