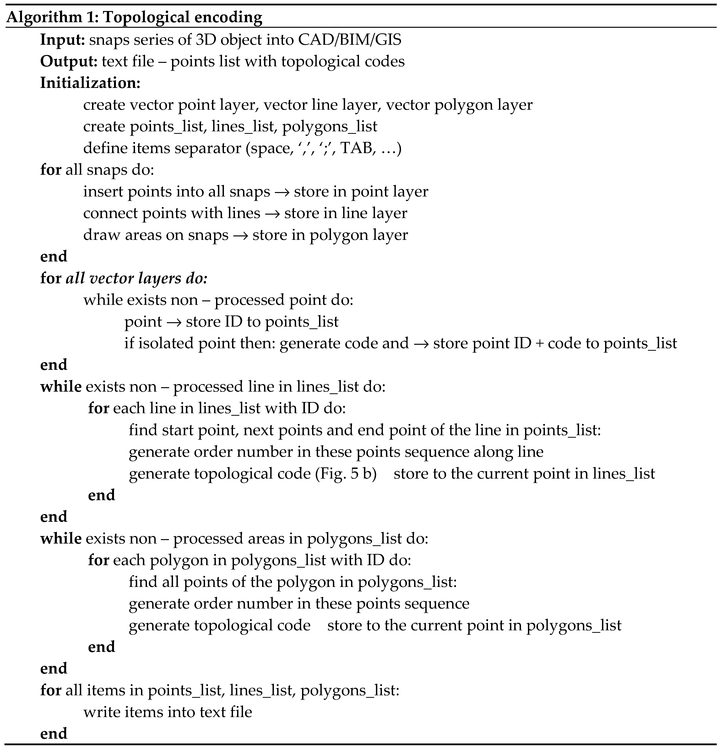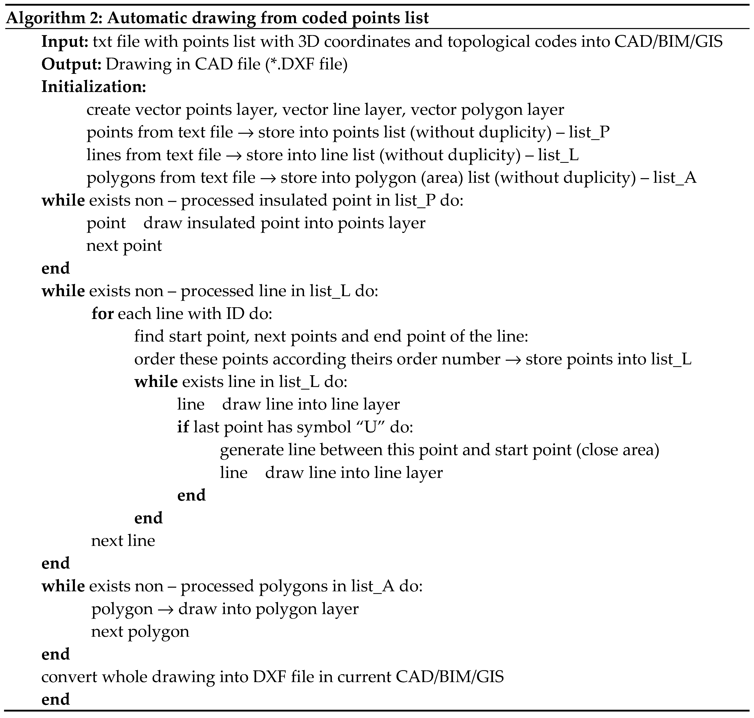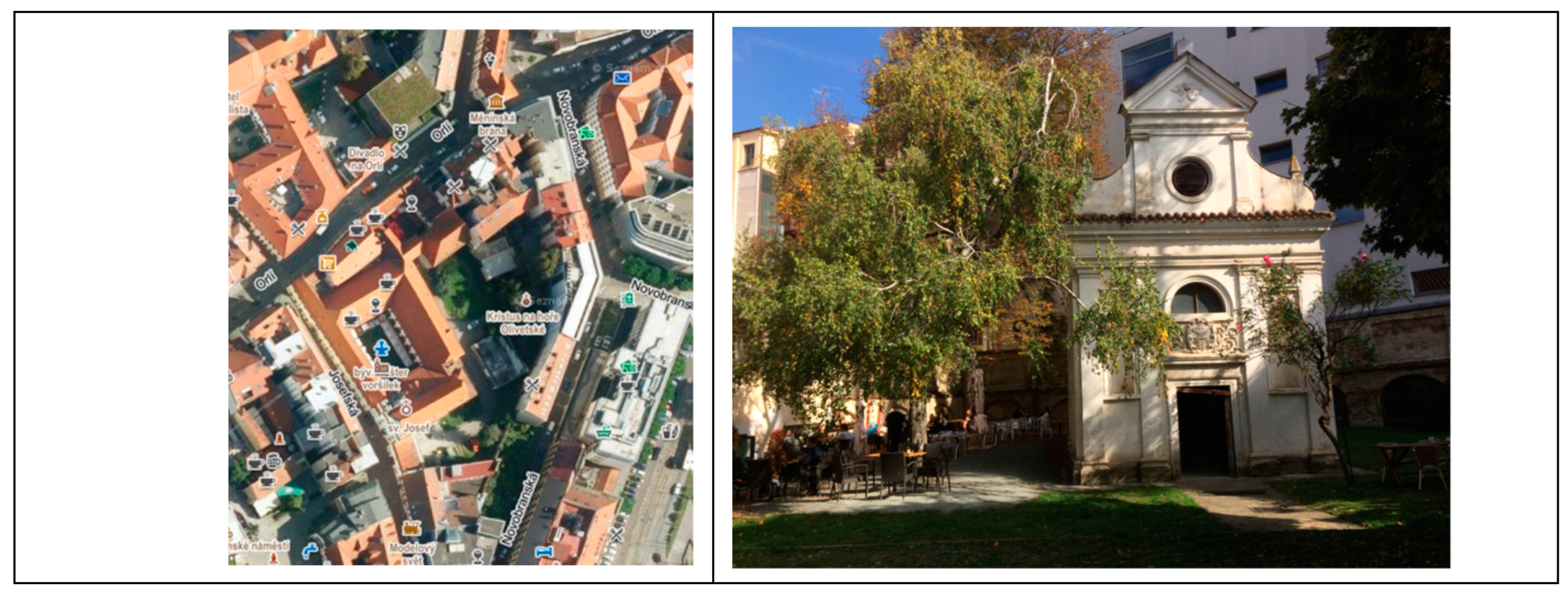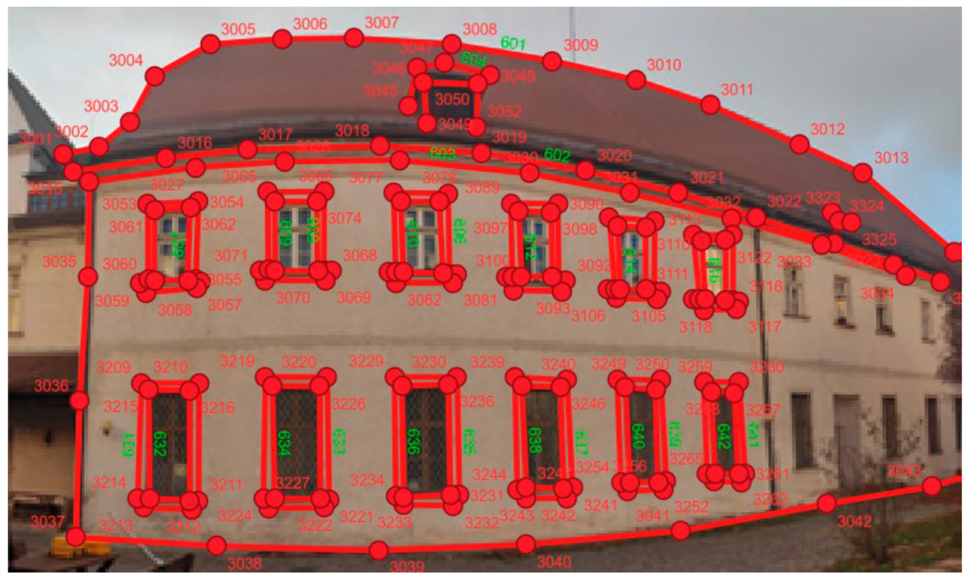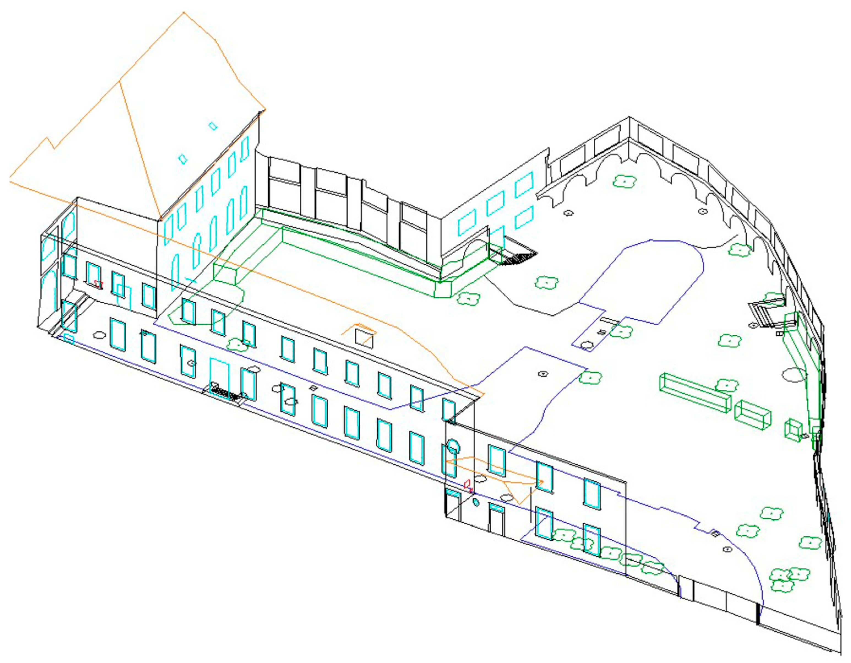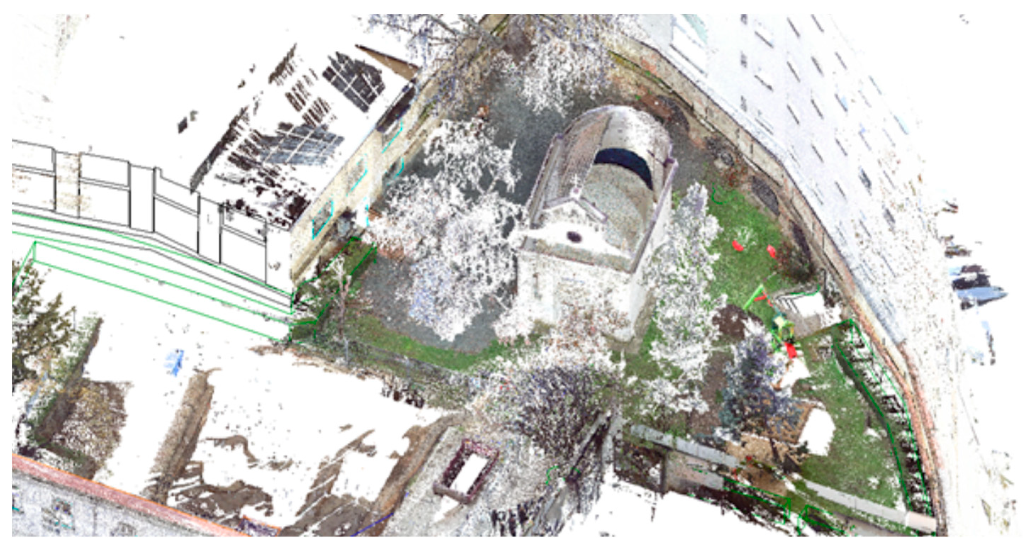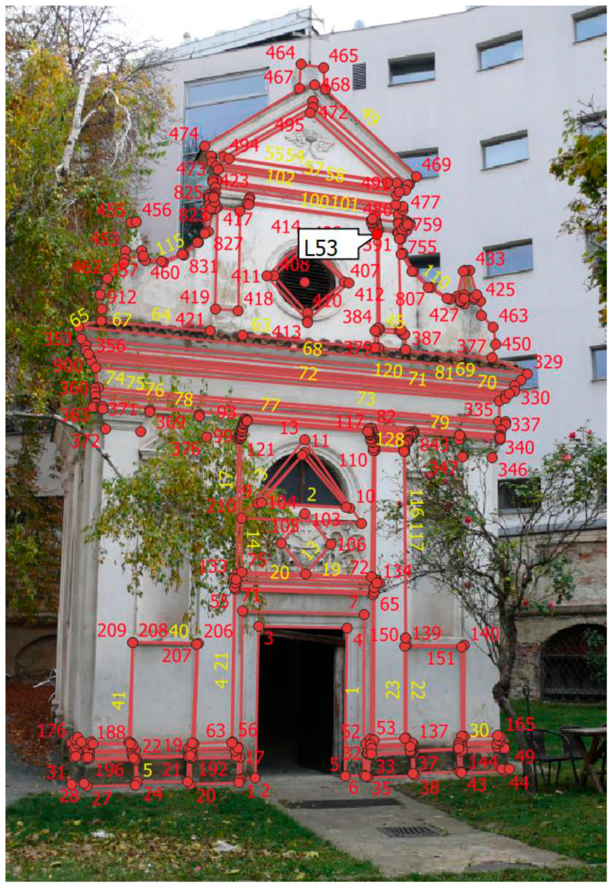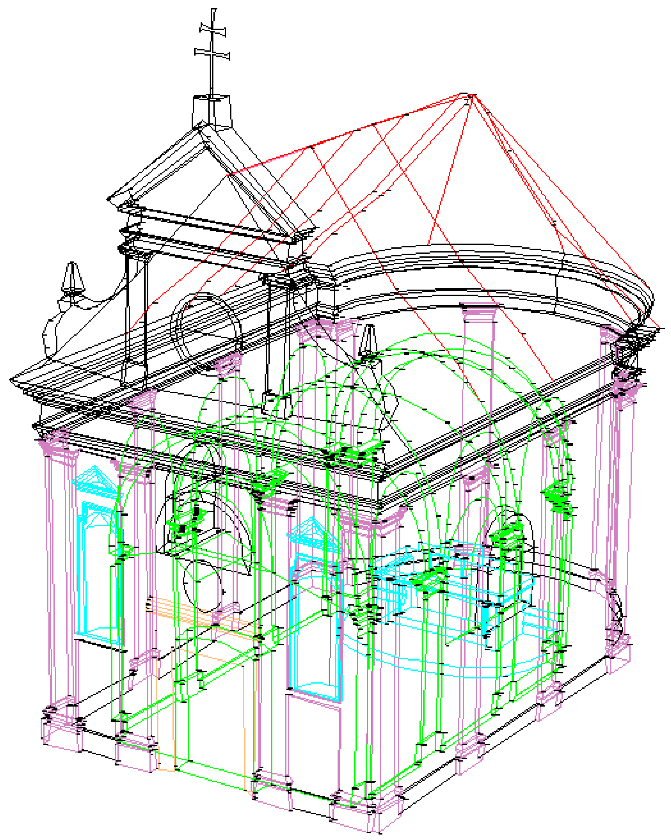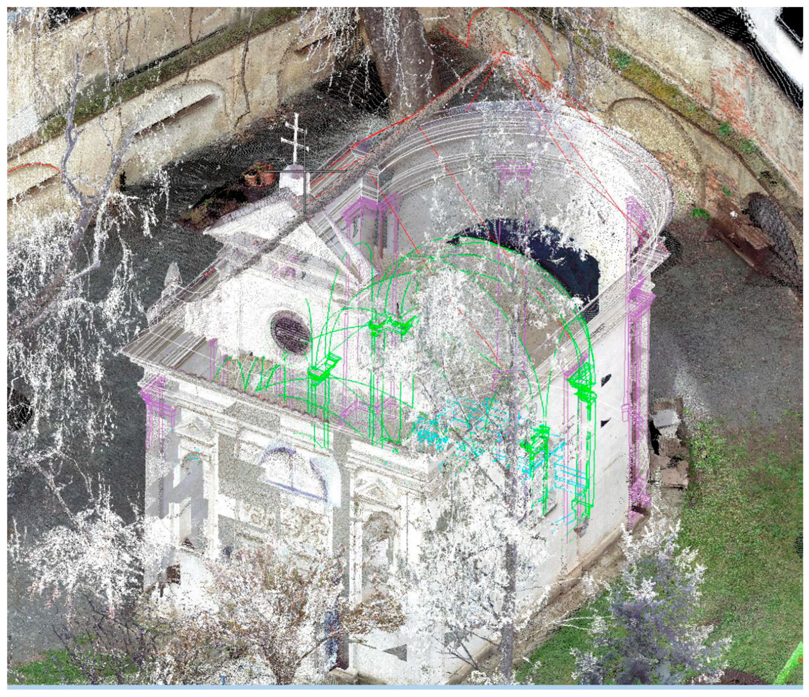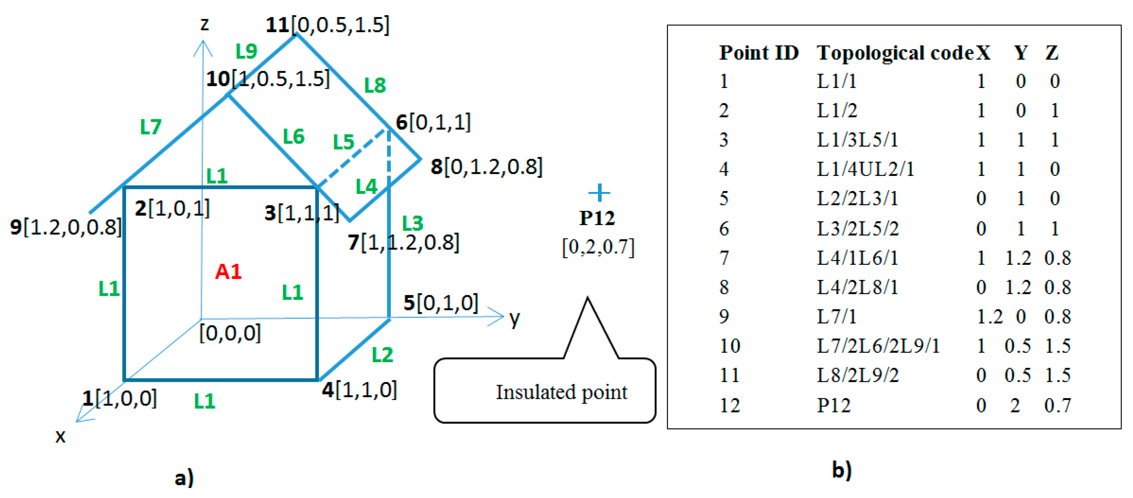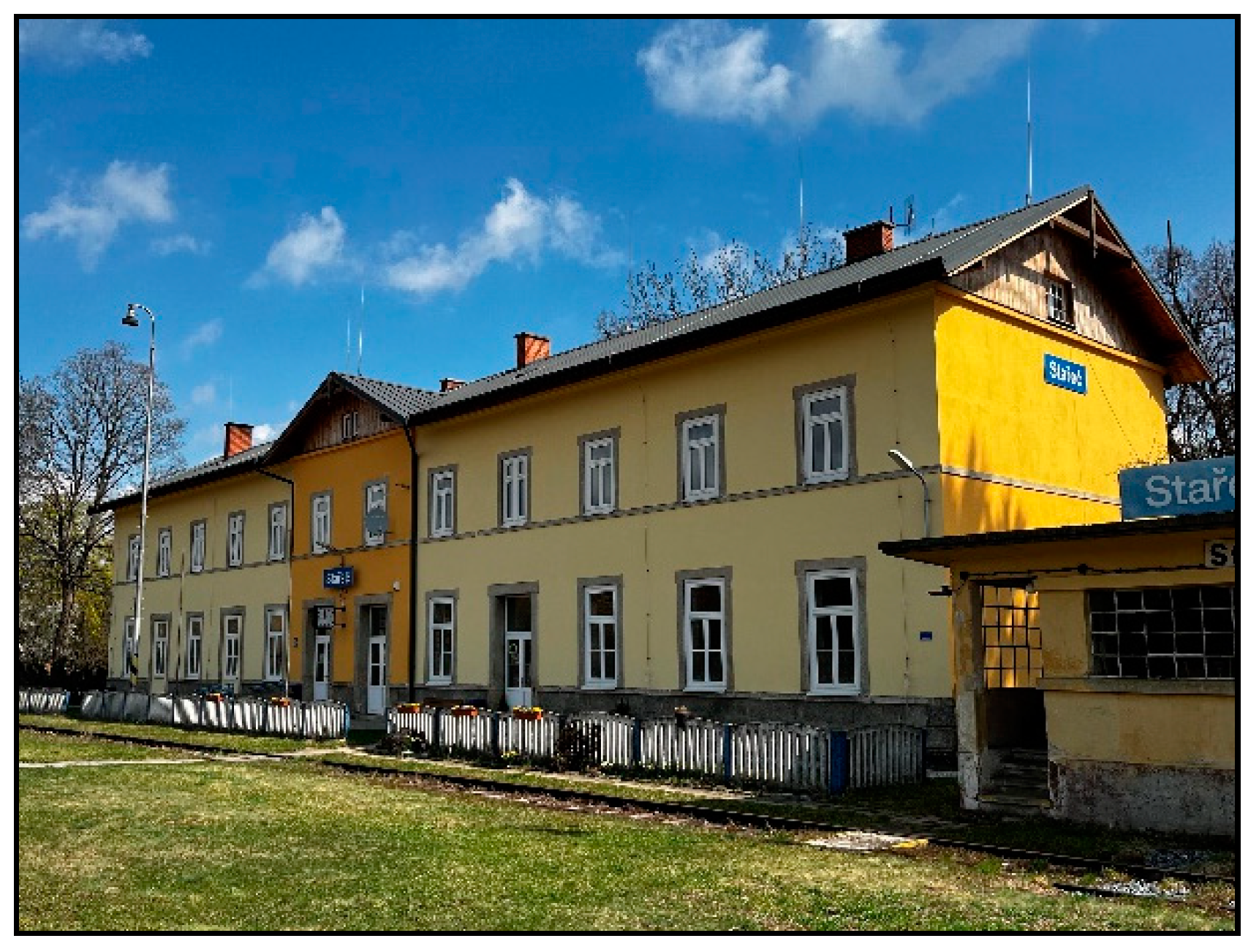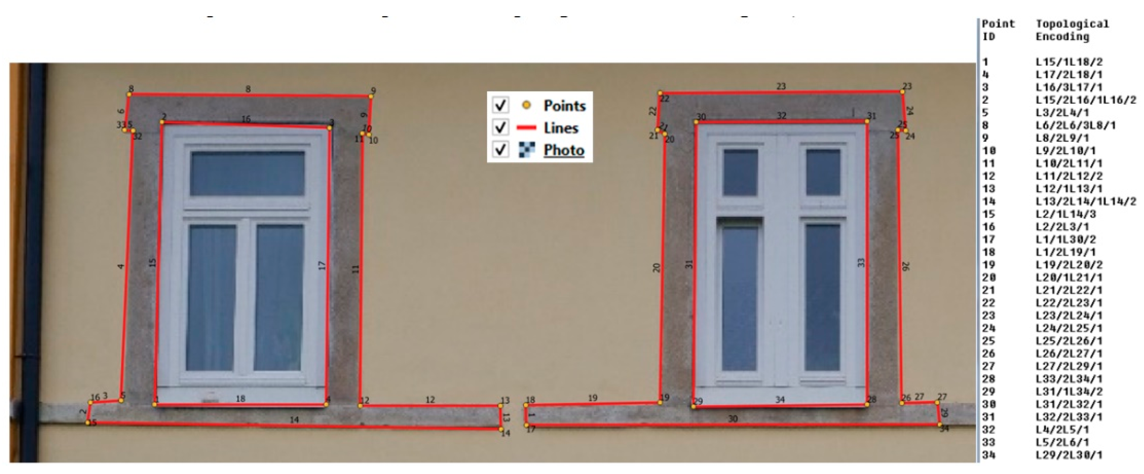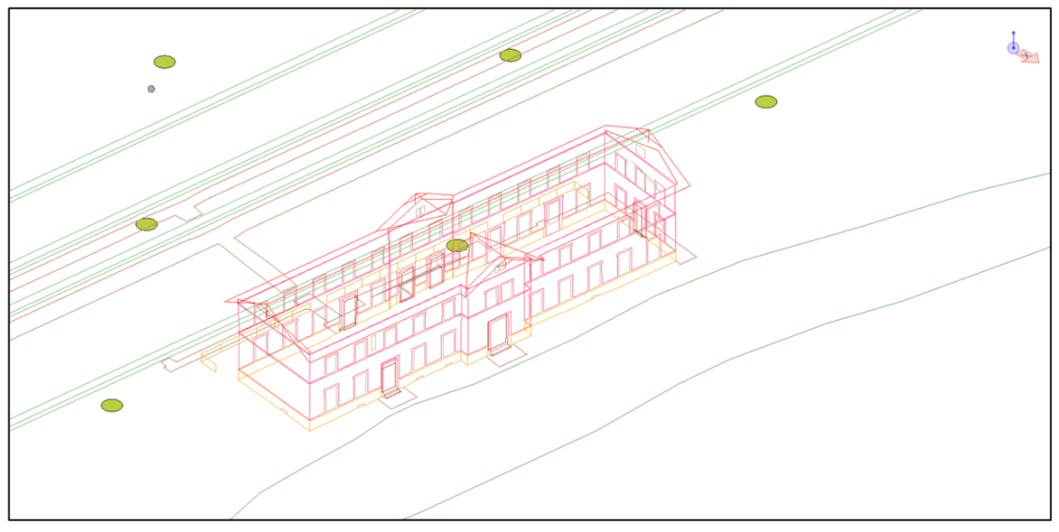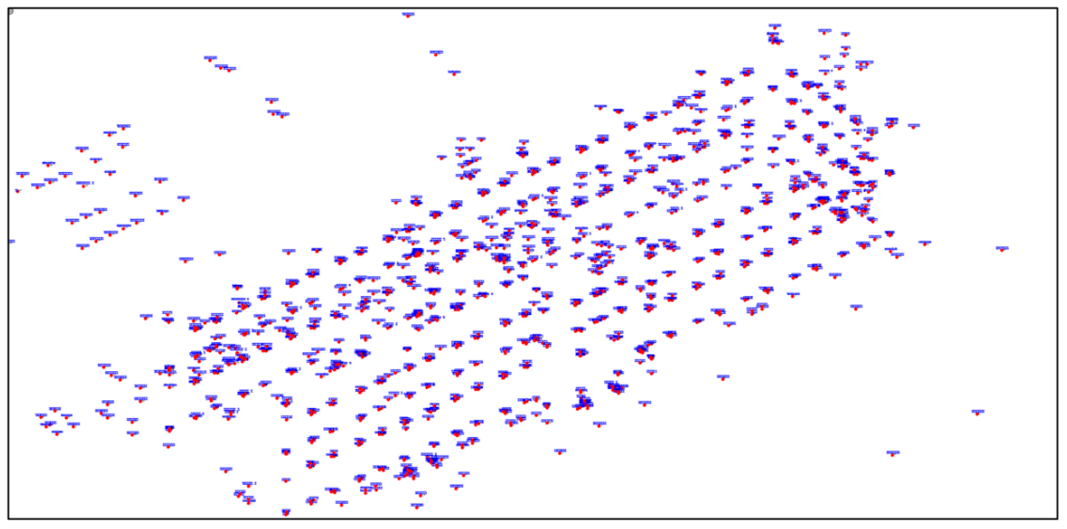1. Introduction
Today's era is characterized by extensive
digitization, which affects all fields. In the Czech Republic, digitization is
supported by two fundamental strategies: Digital Czechia 2018+ [1] and GeoInfoStrategy 2020+[2]. The goal of these strategies is the unification
of all processes in the state administration and in the private sector, their
subsequent automation and the storage of results in a central database for
further use. In general, it is a complex process not only from a technical
point of view, but also from an organizational one, which requires fundamental
changes in the field of legal, social and human resources. The article deals
with digitization in the field of construction and geodesy in the issue of
reverse engineering. It is a geodetic survey of the actual execution of the
building in the field, processing the results in suitable software and creating
a 3D model, or BIM (Building Information Modeling) [3]
model. In practice, the following geodetic methods are usually used for
surveying buildings:
Terrestrial surveying using a total station (spatial polar method),
Global Navigation Satellite Systems (GNSS),
Laser scanning (terrestrial, airbone),
Photogrammetry (creating a 3D model using measurement images from cameras).
A combination of the above methods.
Focusing on the actual implementation of the
construction is a necessary part of the life cycle of the construction before
its commissioning. see
Figure 1.
Currently, modern technologies such as laser
scanning are most often used for surveying of 3D objects. The advantage of this
method is that in a short time we obtain geometric information about the object
with a relatively high resolution (up to 1 mm), the disadvantage is the
difficulty of processing and evaluating the obtained data. This is because it
is a large amount of data (Big Data) that requires powerful hardware and
sophisticated software. The main problem is the detection of edges in the cloud
of points, which is a task that is difficult to algorithmize from the point of
view of the mathematical theory of programs. The software used mostly work on
the basis of heuristic methods with the support of artificial intelligence
(classification, convolution, neural networks, etc.). Another problem is the
transformation of the data into the global coordinate system (national grid).
For this process, we need identical points with known coordinates that are
missing in the point cloud. Experience from practice shows that both mentioned
problems can be solved by a combination of geodetic methods, e.g. laser
scanning + classical surveying or classical surveying + photogrammetry resp. classical
surveying + GNNS. It follows from this fact that we cannot do without the
classic orientation of a 3D object (building), even in the case of using modern
technologies. However, the classic surveying of an object using a total station
also has its problems. It is about creating a drawing from a set of points that
were taken in field. These points contain only the geometry of the object, but
lack the topology that binds the points together. For this reason, until now
the drawing of the 3D object in the appropriate CAD/BIM software was created
manually, which was a time-consuming, tedious and error-prone job. The goal of
the research was to find a method that would reduce the amount of manual work
when drawing documentation in CAD/BIM to a minimum.
In the article, we will deal with the first
mentioned method - i.e. terrestrial surveying of the of the building. The
current procedure takes place in the following stages - see
Figure 2:
Reconnaissance in field with the identification of the position and height point field in the national grid.
Creation of a surveying network with the required accuracy of determining position and height in the reference system.
Creation of a surveying plan – a sketch of the object with the marking of the points that will be measured.
Surveying of the object (building) according to the sketch from the previous stage (3) using the spatial polar method. The output is a list of coordinates of points in the local coordinate system of the surveying network stored in the total station as a text file.
Import the text file into the appropriate software, where the point coordinates are transformed into the reference coordinate system. The output is a list of the coordinates of the measured points in the national reference coordinate system.
Import the list of point coordinates from the previous stage (5) into a suitable graphic CAD (Computer Aided Design) system, where the points will be connected according to the sketch.
The output is a wireframe or 3D model of the given object.
Current devices for terrestrial measurement use
advanced technologies, which, in addition to the accuracy of the measured
values, are characterized by a large number of built-in functions that provide
high user comfort. Despite these advantages, however, a number of sub-processes
during surveying must be carried out manually. It is primarily about these two
fundamental processes:
a measurement plan, i.e. a surveying sketch, which determines which points on the 3D object (construction) we will measured (item ad 3 in the above list of stages),
connecting a set of focused points in the appropriate CAD/BIM software with lines and creating a 3D drawing in the CAD/BIM system for further processing (item ad 6 in the above list of stages).
The above-mentioned activities (measuring sketch
and creation of a graphic drawing in CAD/BIM) are manually difficult and very
time-consuming. For this reason, the processing chain, i.e. stages 1 – 6, is
highly unbalanced and inefficient in terms of work and time requirements. The
consequence of this fact is that, even with the use of high-performance
technical and software tools, the resulting productivity of the actual design
of the building is relatively low. For this reason, it is absolutely necessary
to streamline the mentioned weak parts of the processing chain as much as
possible so that the ratio of manual work is reduced to a minimum.
The goal of this article is to propose a method
that would automate as much as possible both the measurement sketch and the
creation of the resulting 3D drawing in the CAD system. The method is in
accordance with both national strategies (Digital Czechia 2018+ and
GeoInfoStrategy 2020+), mentioned at the beginning of the article.
The article is organized as follows: in the
Introduction section, the goal and need for the design of the new method is
explained, in the Related works section, scientific works on automated drawing
in CAD systems are analyzed, in chapter 3 the principle of the proposed method
is described, the next chapter 4 contains experimental results and in the final
section 5, the contribution of the method is in breef summarized and evaluated.
2. Related works
The article describes the method of automated
drawing in CAD from data obtained by surveying of a real object (building) in
field. To connect the points, topological coding is used, which is created
automatically from a digital sketch. The selection of related works, which were
thematically divided into the following categories, corresponds to this goal:
General theory of topology and its use in CAD systems.
Automated drawing of a real object (reverse engineering).
Use of topology in 3D CAD graphics (drawing editing).
Automated drawing from existing data (mostly raster) and creation of a vector 3D model (vectorization).
Methods of transforming a hand drawing into a 3D CAD system.
2.1. Use of Topology in CAD systems
In this category, the works of authors Sisi
Zlatanova, Alias Abdul Rahman, Jatien Stoter, Chris Gold, Pawel Boguslawski,
Hugo Ledoux and Claire Ellul are considered the most outstanding. One of the
most extensive works on topology in spatial data is the article [4]. It is a summary of more than 147 works
published so far. The results of the works are analyzed in terms of various
criteria and contribute to a better understanding of spatial data in many
industries. The work [5] contains a brief
overview of the use of pragmatic topology in GIS (Geographical Information
Systems). Work [6] deals with the topology of
the interior spaces of buildings. It proposes a model for checking semantic,
geometric and topological consistency of the reconstructed 3D model. The model
is based on rules derived from current standards and expertise. A hybrid model
based on topology and semantics for interior spaces is proposed in [7]. The topology, i.e. the connection of GO points,
is implemented here using Delaunay triangulation. The method is used in the
interior of buildings in cases where information on 2D or 3D geometry and
topology is missing. Topology in 3D GIS and spatial planning is dealt with in
article [8]. Another work [9] analyzes the relationship between syntactic and
semantic topology. It is about the classification of topology in n-dimensional
space and the possibility of using the results in various applications. The
relationship between syntactic and semantic topology in 3D is solved by work [10]. The authors proposed a special data structure
for representing the interior spaces of buildings. This structure optimizes the
storage of the model in memory. In work [11],
the problem of Hausdorff distance in 3D CAD is solved. The authors propose 2
algorithms (with overlap, without overlap) that enable effective filtering of
points in 3D and thereby simplify the processing of drawings in CAD.
2.2. Graphic in reverse engineering
This issue is directly related to this article,
which is presented in publications [12] and [13]. It is about creating a 3D model of buildings
based on geodetic orientation in the field. Article [14]
presents a program for surveying facades in CAD based on fractals and the Box
Counting method. The core of the method is the search for topology in the
geometry of the 3D model. Article [15] deals
with reverse engineering in mechanical engineering. The topic is the
reconstruction of machine components for CAD/CAM with a focus on the accuracy
of approximation of shapes (detection of edges and surfaces). Parts are focused
by terrestrial laser scanning. In general, the processing of point clouds from
laser scanning belongs to the group of tasks that are difficult to
algorithmize. The point is that a large set of points contains geometry, with
minimal topology information. Topology is included in the point cloud only
implicitly as a neighborhood of points. Therefore, any contribution in this
area is very valuable. In work [16], a method
of cutting a cloud of points is proposed using a previously obtained topology
from a global model in order to preserve the continuity of individual cut parts.
The method of least squares is used to approximate shapes.
2.3. Use of topology in 3D graphics in CAD
Works that deal with editing of an existing CAD
drawing using topology are included in this category. A general overview of
applications in CAD systems is presented in [17].
The article contains the history, brief development of CAD/CAM systems since
the 1960s, used methods, programs and the perspective of further development of
these systems. There is a widespread opinion among the professional public that
it is impossible to find a topic that could be the subject of scientific
research in the field of real estate cadastre. Article [18] refutes this assumption by proposing a method
of mixed multilevel topological coding of 2D and 3D objects in the cadastre.
Coding is made in the XML language and is used to define ownership
relationships and create geometric plans (dividing and merging cadastral units
- parcels in 2D and 3D). Topological encoding can have not only a substantive
but also a procedural reason. Basic problem is data transfer of 3D building
models in a web (3D webGIS). The optimization method based on topological
coding is presented in article [19]. With this
method, each building is broken down into three basic structure types: main
structure, independent structure, and attached structure. Based on the links
between the structures, a structural topology graph is compiled with the
smallest unit for data transmission - the so-called transmission node. The
principle of topology is also used in CAD in engineering. Work [20] presents the method of designing kinematic
joint chains and their synthesis using graph topology. One of the modern
methods of targeting buildings is laser scanning. The work [21] deals with the topology in the cloud of points
for the needs of creating a BIM model. The continuity of walls of different
shapes is investigated. This issue has not yet been satisfactorily resolved.
The cloud contains geometry, but topology only in an implicit form (adjacency).
If the points are adjacent, they do not have to be in a topological
relationship (pragmatic topology). The topology of the drawing is dealt with in
the article [22], which proposes a
topology-based 3D raster skeletonization algorithm. The principle is the
detection of object and non-object points in an existing image. An important
aspect of existing CAD and GIS datasets is copyright. In [23], the legally correct transfer of data sets and
their use between actors in the processing chain of the given project is
described.
2.4. Methods of automatic drawing in CAD
Topics related to automated drawing in CAD from
various sources and using various methods (scanning, vectorization, artificial
intelligence, etc.) are included in this category. Processing a point cloud
from a laser scanning is generally difficult and various methods are used. In
work [24], an algorithm based on Delaunay
triangulation is proposed, which creates a multi-resolution alpha-shape series.
The final phase of the algorithm generates 3D printable models. Some CAD
systems have a limited set of drawing functions and users have to program the
necessary procedures themselves. In [25], an
algorithm for finding the center and radius of a circle based on 3 geodetically
oriented points is proposed. The script is stored in the module and is used to
automatically draw arcs and circles from given points. The article [26] deals with the semi-automatic creation of
building documentation in CAD. It is a method of creating a digital twin in the
BIM model. The algorithm has 3 phases: 1) extraction of geometry (parts of the
building) from CAD and OCR drawing, 2) addition of relevant information based
on fuzzy image processing, 3) creation of IFC format based on modules ad 1) and
ad 2). In the article [27], an algorithm is
proposed for the automatic generation of CAD drawings in DXF format in the
field of engineering. Work [28] presents a
method of automatically creating assembly plans in engineering from a series of
CAD drawings. The method is based on image recognition using artificial
intelligence and pattern recognition. Work [29]
presents a semi-automatic method of edge detection in a 3D point cloud. Edges
are identified on 2D surfaces of known orientation and the algorithm determines
the plane defined by the edge in the image and its perspective center. The goal
is to locate points that form an edge in geodesic space. Automatic drawing of
2D floor plans of exterior and interior spaces of buildings is described in [30]. The algorithm is based on a heuristic search
in the graph. The input is the topological plan structure of the resulting
rectangular drawing. In article [31], a method
of automatic dimensioning in CAD drawings is proposed. The method is based on
modifying the properties of graphic elements and comparing them with similar
drawings. A study [32] deals with the
automatic drawing of biochemical networks based on the topology of nodes and
the cost function between them. The algorithm is based on the method of
simulated annealing. A similar problem is solved in [33].
It is about the automatic drawing of CAD diagrams in electrical engineering
based on an expert system that searches for suitable elements from the database
according to the topological graph. In work [34],
a heuristic algorithm for automatic drawing of flowcharts is proposed. The core
of the algorithm is the conceptual design and topological structure of the
system. The optimization of the planar graph is based on a heuristic method.
The application uses special engineering symbols. The goal of the method described
in [35] is to provide an automatic
transformation of architectural CAD drawings into spatial and topological
information about the building for further use. The basis of the algorithm is
graph theory - a part of topology. Vectorization of aerial images based on
topology extraction from these images is solved in [36].
The method is verified on images of cities and road networks. The original
method of automatic 2D to 3D drawing conversion is described in [37]. The method is based on the simplification of a
2D drawing and its subsequent assembly into a hierarchical structure of a 3D
model.
Article [38]
evaluates the existing methods of reconstruction of models from CAD drawings.
The algorithm is based on the boundary representation of the 3D model. The automatic
generation of a 3D BIM model from a series of 2D CAD drawings is described in [39]. The method is based on the analysis of the
floor plan of the building and creates a 3D model in BIM technology. Another
method for automatic drawing is addressed in [40].
It is a drawing of lines from stereo photogrammetric images supplemented by a
scanner. The normals of the relief surface are selected from the 2D images,
which are transformed into 3D using the scanner projection.
2.5. Methods of transforming a hand drawing into a 3D CAD system
Article [41] deals
with the vectorization of raster images drawn with a pencil. The algorithm is
based on the analysis of the topology of the drawing, especially where the
lines cross. The topology calculation is done using the gradient of the cluster
of pixels in the centerline. The method of designing an automated drawing of a
3D CAD model based on scanning paper drawings is solved in [42]. An interesting method of automatic drawing of
the interior of the building is proposed in the article [43]. The drawing is generated based on a hand
sketch using a special algorithm. The input of the algorithm is various
variants of building shapes, including non-convex polygons. In the article [44], a system of 3D tools for creating dynamic
drawings is proposed. The method is based on the principle of seamless
connection of a hand-made drawing of an object with a 3D model stored in the
computer. The hand drawing is made by the user using the touch screen surface.
Finally, the algorithm converts the drawing from 2D to 3D in real time. Another
method for creating a 3D model from simple hand-drawn sketches is described in [45]. The method assumes the use of a priori
knowledge about the object for the creation of its geometric model.
The common theme of the above-mentioned works is
the effort to automatically support drawing in CAD/BIM systems and to solve
related problems. The complexity of the methods proposed so far lies in the
fact that in many cases they analyze the drawing as a whole, i.e. geometry
including topology. This approach is already difficult to solve in 2D space,
while in 3D similar problems are almost unsolvable (there is no effective
algorithm). The next section describes a new method that simplifies the process
of automated CAD/BIM drawing.
3. Method of solution
3.1. Principle of the proposed method
In the processing chain in Figure 2, the blocks are marked in red, the
processes of which are carried out manually, are very time-consuming and at the
same time have a great influence on the efficiency of the entire process of
surveying the building. Therefore, the goal of the research was to propose a
method that reduced the proportion of manual work to a minimum in these
processes and, if possible, automated the processes to the maximum extent
possible. In essence, it is the digitization of two processes:
The basic idea of the proposed method is formally
described by the following equation:
where
S3 is set representing a 3D object in
field
n x S2 means the decomposition of a 3D
object into a series of 2D objects,
D2 is a selected set of points to be
surveyed on the object,
D2T is set of points that
have topology information (topological codes),
D2T.G is set of points that
have information about topology and geometry, i.e. about the position of the
point in the reference coordinate system (National Grid),
M3 is a set of the resulting object
(model) in digital form (CAD/BIM drawing).
The entire sequence of activities is shown in
Figure 3. For the object in the real world,
represented in block No. 1, a digital measurement sketch is created in the next
phase. It is a series of digital images of the object in 2D, which are imported
into a suitable CAD/BIM software - see block No. 2 in
Figure 3. In this software, significant points
with identification numbers are marked on all images, which must be surveyed on
the object. The points are inserted into the sketch in a special layer so that
they clearly define the geometric determination of the 3D object - block No. 3
in
Figure 3. In the next step (block 4 in
Figure 3), these points are connected by
lines, which are stored in the line vector layer. Then a special script is
started, which generates topological codes for each point. The output from
block No. 4 is a list of points with topological codes, which is stored in a
text file and serves as an input to the total station for surveying of the
object.
This output is called a digital sketch, i.e. a set
of images with marked points, which will serve as a surveying plan in the next
step. In block No. 5 in
Figure 3, the
object in the terrain is targeted using a digital sketch and a total station.
During the measurement, the local coordinates of the point in the spatial polar
method are added to each point. This list is then transformed from the local to
the global coordinate system (National Grid) in special software. The last
process in
Figure 3 is the automatic
drawing from the list of coordinates of points with topological codes (topology
+ geometry) in the CAD/BIM system using a special script - see block No. 6 in
Figure 3. The principle of topological coding
and the algorithms of both scripts (for the digital sketch and the resulting
drawing) is described in next subsections.
3.2. Topological encoding
Many works have been devoted to topology in spatial
structures, e.g. the already mentioned study [10]
or other publications. Based on previous research, we can divide topology from
the point of view of spatial data into two main categories and each of them
into two subcategories - see
Figure 4:
Theoretical topology is characterized by high
accuracy and detailed description. However, it is unsuitable for practical
applications in GIS, as it would lead to time- and space-consuming algorithms.
In diskette systems, a pragmatic topology is therefore used, which has the
advantage of simplicity and clarity compared to the theoretical topology.
Pragmatic topology can be divided into:
syntax based – topological entities (nodes, edges) are without further meaning.
semantic based – topological entities represent specific geographic objects in the real world.
Syntactic topology was chosen for the coding of
building objects, which is the simplest of the listed categories. In the case
of semantic topology, we would have to provide information about the meaning of
a node, edge or surface for each entity. In syntactic topology, this
information is not necessary, it is enough to define three basic topological
concepts [57]:
Continuity of edges (edges are connected in topological nodes).
Area definition (a closed sequence of lines defines an area).
Adjacency (edges have a direction and define objects to the left and right).
The use of pragmatic topology will significantly
simplify both the creation of a digital sketch and automated drawing in CAD.
According to the DIGEST standard [57], there
are 3 basic topological entities in pragmatic topology: nodes, edges and faces.
Nodes represent points, which can be divided into geometric points - they only
determine the shape and position of the entity, and topological points
(intersections), which define the beginning or end of an edge. Since each point
in the coordinate list has a unique identifier, it is not necessary to code it
separately. We can use a code for a separate point if we assign it semantics
(e.g. a point that represents a pillar or a tree in the terrain). The edges in
the topology represent lines in the real object, which, of course, we have to
code. For each edge, we need to determine its start and end node. We can
simplify the coding of the site by adding a special character to close this
chain of lines at the last end point of a series of lines. Based on the above
considerations, we can propose a topological encoding according to the
following rules:
For isolated points, we will use the symbol "P" - (point) with a numerical designation. This designation will be used for semantics (e.g. column, tree, etc.). Points that are part of a line will only have an ID (without a “P” symbol).
For lines we will use the designation “LX”: “L” = line, “X” = numerical line identifier.
Each point on the line will be marked with the sequence “LX/Y”, where “Y” is the sequence number of the point on the line. The point with the lowest ordinal number is the starting point of the line, the point with the highest ordinal number is the end point of the line, the other points are just geometric points of the line. Ordinal numbers are integers, they do not have to start from 1, nor do they have to form a complete sequence - it can have, for example, this form: (5 – 12 – 28 – 40 – 120).
Areas are defined implicitly in such a way that the lines that form the boundaries of the area have the same identifier and at the last point of the series of lines there is a "U" symbol in the code - closure of the sequence of lines - see
Figure 5. Areas have the code "AX", where "A" = area “X” is the identifier of the area.
The situation is shown in Figure 5. The left part shows a 3D object with
marked points and one isolated point (P12). Lines with their identifiers are
also marked. The object contains one area – A1, which is defined by a sequence
of lines L1 with the closure sign U at point No. 4. The second part of Figure 5 contains a list of all points with
topological codes and geometric coordinates in the local coordinate system.
This list contains all the necessary information to automatically draw the
image on the left in a suitable CAD/BIM system using a special script. For
speed up and simplicity, the image is described without semantics and with
implicit entity attributes. Further editations of the drawing are completed by
the user in CAD/BIM system.
3.3. Automated CAD drawing support
The list of points with topological codes and
coordinates (Figure 5b) can be considered
as a general and formal description of the graphics of the given 3D object. In
this context, there are 2 problems need to be solved:
Ad 1) Manual creation of topological codes in 3D is
time-consuming and error-prone. Therefore, a semi-automated support was
designed with the help of a special script. Reducing the difficulty of creating
a digital sketch is achieved by:
The algorithm of a special script for creating
topological codes in a suitable CAD/GIS system is presented in the following
text.
The output of this algorithm 1 is a list of points
with topological codes for a 3D object. This list is saved in a text file and
it serves as a plan for geodetic measuring the object in field.
The next step is the surveying of the object in
terrain - see block no. 5 in Figure 3.
This process is in fact a transformation of a series of measurement sketches,
represented by a list of coordinates with topological codes from 2D to 3D
space. The coordinates of individual points in the list are initially in the
local coordinate system - see Figure 5
b). The object is measured using the spatial polar method.
After the work in field, it is necessary to
transform the coordinates of the points from the local to the global coordinate
system - S-JTSK (National Grid of the Czech Republic).
The transformed list of point coordinates with
topological codes stored in a text file contains all information about the 3D
object in digital form. This file is imported into a suitable CAD/BIM/GIS
software, where it is automatically drawn using a special script. The script is
described below as Algorithm 2.
4. Experimental results
The proposed method was verified on several construction sites in the Czech Republic. Two demo examples have been selected for this section:
The station building in Stařeč, which was completely targeted using the proposed method of topological coding [
58].
The surveying of the St. Ursula’s convent with the chapel in Brno [
59,
60].
4.1. Surveying and creation of documentation for the station building in Stařeč
First, a series of photos of the building was taken - see
Figure 6. The images were imported into QGIS where two vector layers were created: a point layer and a line layer. Points to be geodetic measured in terrain were inserted into the points layer. Then the points in the line layer were connected with lines according to the photo. In this activity, the accuracy of the position of points and lines does not matter, only the capture of lines to points (continuity) matters.
After completing the digital sketch - see
Figure 7 a) the script in Python is started, which implements algorithm 1 in section 3.3. This script creates a list of points with topological codes - see
Figure 7 b). This list is saved to a text file.
A text file with a list of points and topological codes was imported into the total station, which was used for surveying of the building object. During geodetic measuring, the actual coordinates of the points in the local coordinate system are added to the list, which is transformed into the National Grid in the appropriate software. The resulting text file is the input to the Python script (see Algorithm 2), which automatically creates a drawing of the focused station building in the QGIS application. The final drawing is converted to *.DXF format and imported into a suitable CAD/BIM software, where can be edited - see
Figure 8. For comparison: without topological coding, the drawing of relevant points would look like
Figure 9. Connecting points was done manually according to a paper sketch, which was a very work and time-consuming activity in 3D.
Another structure on which the proposed method was verified is the St. Ursula’s convent with the chapel in Brno [
59,
60] - see
Figure 10.
Figure 10.
Map of the St. Ursula’s convent (left)with the chapel (right).
Figure 10.
Map of the St. Ursula’s convent (left)with the chapel (right).
Figure 11.
Digital sketch of the St. Ursula’s convent (zoom) [
59].
Figure 11.
Digital sketch of the St. Ursula’s convent (zoom) [
59].
Figure 12.
The output wireframe model of the St. Ursula’s convent (automated drawing) [
59].
Figure 12.
The output wireframe model of the St. Ursula’s convent (automated drawing) [
59].
Figure 13.
The wireframe model of the St. Ursula’s convent combined with laserscanning (point of clouds) [
59].
Figure 13.
The wireframe model of the St. Ursula’s convent combined with laserscanning (point of clouds) [
59].
Figure 14.
Digital sketch of the chapel [
60].
Figure 14.
Digital sketch of the chapel [
60].
Figure 15.
The wireframe model of the chapel [
60].
Figure 15.
The wireframe model of the chapel [
60].
Figure 16.
The wireframe model of the chapel with the combination of point clouds [
60].
Figure 16.
The wireframe model of the chapel with the combination of point clouds [
60].
From the examples given, it is clear that the optimal method for surveying 3D objects (buildings) is currently a combination of classic surveying methods using a total station with one of the modern methods (laser scanning, GNNS, photogrammetry). This combination uses the advantages of the mentioned methods and greatly eliminates the disadvantages of using these methods alone (without combination).
A comparison of both methods is in
Table 1, from which it can be seen that the new method saves about 30% of the total processing time.
Other objects have already been targeted by the proposed method, and experience confirms the data in
Table 1. The buildings listed in this section serve as demonstration examples.
5. Discussion and conclusions
A method of automated drawing of documentation based on the geodetic surveying of the object was proposed. The main contribution of the proposed solution can be summarized in these 3 points: 1. Method of solving a complex problem by reducing the dimension (here from 3D to 2D), solving the problem in a lower dimension and back-transforming the result into a higher dimension. 2. Automated drawing based on topology definition (digital sketch) and supplemented with geometry. 3. Human-machine interface design for automatic CAD/BIM drawing using a combination of the above methods.
The time-consuming processes ad 3) and ad 6) in
Figure 1, which are made manually, are automated. Both processes are implemented by Python scripts in the QGIS application.
The result of the field survey is a list of point coordinates with topological codes, which is imported into QGIS. After that, a special script in the QGIS application automatically generates a drawing of the object (
Figure 8). The next step is the conversion from the drawing to DXF format and final processing in a suitable CAD system (here in MicroStation). The method was verified on the Railway Station Building in Stařeč and the St. Ursula’s convent with the chapel [
58,
59,
60] and other buildings in the Czech Republic.
The practical application of the method showed a time saving of approx. 30% in the entire processing chain - see
Table 1. Compared to the previously used semantic coding in the real estate cadastre (2D), this is a simpler method (syntactic coding without semantics) and is also suitable for 3D objects.
The proposed method solves a problem in the field of reverse engineering, where the actual documentation of buildings is mainly obtained manually with minimal automated support (libraries of elements). Although laser scanning and satellite measurement methods have recently been preferred - [
61,
62] practice has confirmed that these methods cannot do without the classic measuring by total stations.
The method is also an inspiration for the development of the theory of CAD systems (direct engineering). One of the possible solutions in design theory is a formal description of the topology of the proposed object and subsequent transformation of the object into its specific geometry (display in a valid coordinate system).
Another advantage of the method is that the user does not need to know the coding technology or the format of topological codes – the encoding is hidden.
For easier creation of a digital sketch, we recommend arranging photos of the object systematically, either linearly (strip of images) or horizontally (images arranged in tiles). It simplifies the continuity of the numbering of detailed points and the insertion of lines (topology definition) in the appropriate software (here QGIS).
When creating a digital sketch, the geometry (position, distance) of the points does not matter, only the links between the individual points are important.
Practical use:
After editing in QGIS, the line layer is turned off and only the point layer and the snaps layer are printed, and the resulting document serves as a measurement plan in field. This will simplify the orientation when aiming the object. When using a total station with a camera, a digital sketch can be used directly when aiming at a given point, thereby eliminating the constant switching of the user's view between the sketch and the device. This leads to an increase in the efficiency of the entire measurement process in the field.
Contribution for theory:
New method - automated CAD/BIM Drawing (direct engineering), motivation and contribution to general CAD Theory(usable also in BIM technology) - see
Figure 17 - Human Machine Interface.
A new concept in surveying was introduced - "digital sketch", which is a list of detailed points of the object with information about the topology. The actual geometry is assigned only after surveying in field. The digital sketch thus represents a class of similar objects in the real world (topological template), which differ from each other only in geometry.
The proposed method is also a general contribution to digitization - [
1,
2]. A similar problem was solved in cartography [
63,
64]. In the further continuation of the project, the possibility of automatic or semi-automatic detection of points, lines and areas directly in the images of the targeted object will be solved.
Funding
This article was written with the support of Brno University of Technology specific research project Nr. FAST-S-22-8035 “Research on the use of GIS and BIM technologies in the processes of digitalization of the life cycle of buildings”.
Conflicts of Interest
“The author declares no conflict of interest.”.
References
- Available online: https://www.digitalnicesko.cz/.
- Available online: https://www.mvcr.cz/clanek/geoinfostrategie.aspx.
- Available online: https://www.ukbimframework.org/.
- Zlatanova, S.; Yan, J.; Wang, Y.; Diakité, A.; Isikdag, U.; Sithole, G.; Barton, J. Spaces in Spatial Science Urban Applications—State of the Art Review ISPRSInt, J. Geo-Inf. 2020, 9, 58; [Google Scholar] [CrossRef]
- Herbei, M.V.; Herbei, R.C.; Radulov, I. TOPOLOGY OF SPATIAL DATA. 15th International Multidisciplinary Scientific Geoconference (SGEM), 2015, INFORMATICS, GEOINFORMATICS AND REMOTE SENSING, VOL II (SGEM 2015), pp. 1175-1181.
- Nikoohemat S, Diakité AA, Lehtola V, Zlatanova S, Vosselman, G. Consistency grammar for 3D indoor model checking. Transactions in GIS, Viley, 2021, 25, 189–212. [CrossRef]
- Jamali, A.; Rahman, A.A.; Boguslawski, P. A Hybrid 3D Indoor Space Model. The Inter-national Archives of the Photogrammetry, Remote Sensing and Spatial Information Sciences, Volume XLII-2/W1, 3rd International GeoAdvances Workshop, , Istanbul, Turkey, pp. 75–80. 16–17 October. [CrossRef]
- Ellul, C.; Haklay, M. Requirements for Topology in, 3.D.G.I.S. Transactions in GIS 2006, 10, 157–175. [Google Scholar] [CrossRef]
- Ohori, K.A.; Ledoux, H.; Stoter, J. An evaluation and classification of nD topological data structures for the representation of objects in a higherdimensional GIS. International Journal of Geographical Information Science 2015, 29, 825–849. [Google Scholar] [CrossRef]
- Goudarzi, M.; Asghari, M.; Boguslawski, P.; Rahman, A.A. DUAL HALF EDGE DATA STRUCTURE IN DATABASE FOR BIG DATA IN GIS. ISPRS Annals of the Photogrammetry, Remote Sensing and Spatial Information Sciences, Volume II-2/W2, Joint International Geoinformation Conference 2015, , Kuala Lumpur, Malaysia. 28–30 October. [CrossRef]
- Zhang, D.J.; He, F.Z.; Chen, Y.L. An efficient approach to directly compute the exact Hausdorff distance for 3D point sets. INTEGRATED COMPUTER-AIDED ENGINEERING 2017, 24, 261–277. [Google Scholar] [CrossRef]
- Bartoněk, D.; Buday, M. Problems of Creation and Usage of 3D Model of Structures and Theirs Possible Solution. Symmetry 2020, 12, 181. [Google Scholar] [CrossRef]
- Bartoněk, D. Automatic drawing from point list using topological codes. Arabian Journal of Geosciences 2020, 13, 1131. [Google Scholar] [CrossRef]
- Lorenz, W.E. Fractal Geometry of Architecture Implementation of the Box-Counting Method in a CAD-Software. 27th Conference on Education and Research in Computer Aided Architectural Design in Europe. COMPUTATION: THE NEW REALM OF ARCHITECTURAL DESIGN, 2009; pp. 697-704.
- Kovacs, I.; Varady, T.; Salvi, P. Applying geometric constraints for perfecting CAD models in reverse engineering. 9th Dagstuhl Seminar on Geometric Modelling. GRAPHICAL MODELS 2015, 82, 44–57. [Google Scholar] [CrossRef]
- Qiu, Y.J.; Zhou, X.H.; Qian, X.P. Direct slicing of cloud data with guaranteed topology for rapid prototyping. INTERNATIONAL JOURNAL OF ADVANCED MANUFACTURING TECHNOLOGY 2011, 53, 255–265. [Google Scholar] [CrossRef]
- del Cano, A.; de la Cruz, M., P.; Solano, L. Computer-aided design, engineering, manufacturing and construction: evolution and future challenges. INFORMES DE LA CONSTRUCCION 2007, 59, 53–71. [Google Scholar] [CrossRef]
- Thompson, R.; van Oosterom, P.; Soon, K. LandXML 2017. Encoding of Mixed 2D and 3D Survey Plans with Multi-Level Topology. ISPRS INTERNATIONAL JOURNAL OF GEO-INFORMATION (6).
- Dong, J.W.; Tan, J.Z.; She, J.F. Structure-Level 3D Building Model Encoding Method for Progressive Transmission. ISPRS INTERNATIONAL JOURNAL OF GEO-INFORMATION 2021, 10. [Google Scholar] [CrossRef]
- Zou, Y.H.; He, P.; Pei, Y.L. Automatic topological structural synthesis algorithm of planar simple joint kinematic chains. ADVANCES IN MECHANICAL ENGINEERING 2016, 8. [Google Scholar] [CrossRef]
- Bassier, M.; Vergauwen, M. Topology Reconstruction of BIM Wall Objects from Point Cloud Data. REMOTE SENSING 2020, 12. [Google Scholar] [CrossRef]
- Saha, P.K.; Chaudhuri, B.B. DETECTION OF 3-D SIMPLE POINTS FOR TOPOLOGY PRESERVING TRANSFORMATIONS WITH APPLICATION TO THINNING. IEEE TRANSACTIONS ON PATTERN ANALYSIS AND MACHINE INTELLIGENCE 1994, 16, 1028–1032. [Google Scholar] [CrossRef]
- Lopez, C. Watermarking of digital geospatial datasets - a review of technical, legal and copyright issues. INTERNATIONAL JOURNAL OF GEOGRAPHICAL INFORMATION SCIENCE 2002, 16, 589–607. [Google Scholar] [CrossRef]
- Zhu, X.Q.; Fan, C.J.; Wang, X.Y. Alpha-Shape Based 3D Printable Manifold Modeling. 10th International Conference on Graphics and Image Processing (ICGIP), 2019; 11069.
- Ince, H.; Erdem, N. Investigation of the center coordinates of a circle with unknown radius using polar measurements. INTERNATIONAL JOURNAL OF ENGINEERING AND GEOSCIENCES 2020, 5, 26–32. [Google Scholar] [CrossRef]
- Lu, Q.C.; Chen, L.; Pitt, M. Semi-automatic geometric digital twinning for existing buildings based on images and CAD drawings. AUTOMATION IN CONSTRUCTION 2020, 115. [Google Scholar] [CrossRef]
- Si, M.; Wei, L.; Li, D.F. Parameterized Drawing Design Method of Reluctance Resolvers. PROCEEDINGS OF 2020 IEEE 5TH INFORMATION TECHNOLOGY AND MECHATRONICS ENGINEERING CONFERENCE (ITOEC 2020), 2020; pp. 1460-1464.
- Yang, J.Y.; Cheng, Y.Q.; Li, S.N. AUTOMATIC-GENERATION OF ASSEMBLY PLANS FROM TOPOLOGICAL ASSEMBLY DRAWINGS. JOURNAL OF INTELLIGENT MANUFACTURING 1991, 2, 213–221. [Google Scholar] [CrossRef]
- Dolapsaki, M.M.; Georgopoulos, A. Edge Detection in 3D Point Clouds Using Digital Images. ISPRS INTERNATIONAL JOURNAL OF GEO-INFORMATION 20241, 10. [Google Scholar] [CrossRef]
- Alvarez, M.; Rio, O.; Romero, M.S. AD2D: A tool for a automatic drawing of a-dimensional 2D floor plan. INFORMES DE LA CONSTRUCCION 2011, 63, 83–99. [Google Scholar] [CrossRef]
- Sun, D.Y.; Hu, Y.P. Research on Automatic Dimensioning of the Engineering Drawing Based on CBR. 4TH INTERNATIONAL CONFERENCE ON ENVIRONMENTAL SCIENCE AND MATERIAL APPLICATION 2018, 252. [Google Scholar] [CrossRef]
- Li, W.J.; Kurata, H. A grid layout algorithm for automatic drawing of biochemical networks. BIOINFORMATICS 2005, 21, 2036–2042. [Google Scholar] [CrossRef] [PubMed]
- Xu, J.W. and Wang, J.H. The automatic design method of relay systems and cubicle structure and their CAD realization. PROCEEDINGS OF THE TWENTY-NINTH SOUTHEASTERN SYMPOSIUM ON SYSTEM THEORY, 1997; pp. 379-383.
- Grekas, D.N.; Frangopoulos, C.A. A heuristic algorithm for drawing of a flow diagram. ADVANCES IN ENGINEERING SOFTWARE 2001, 32, 239–253. [Google Scholar] [CrossRef]
- Huang, H.C.; Lo, S.M.; Yuen, R.K.K. Graph theory-based approach for automatic recognition of CAD data. ENGINEERING APPLICATIONS OF ARTIFICIAL INTELLIGENCE 2008, 21, 1073–1079. [Google Scholar] [CrossRef]
- Li, Z.Y.; Wegner, J.D.; Lucchi, A. Topological Map Extraction From Overhead Images. IEEE/CVF INTERNATIONAL CONFERENCE ON COMPUTER VISION (ICCV 2019), 2019; pp. 1715-1724.
- Masaji, T.; Toshiaki, K.; Sigeyuki, O. Reconstruction of 3D models from simplified and hierarchical 2D drawings of products. 7th International Conference on Progress of Machining Technology. PROGRESS OF MACHINING TECHNOLOGY, 2004; pp. 920-925.
- Zakharov, A.; Zhiznyakov, A. AUTOMATIC RECONSTRUCTION OF THREE-DIMENSIONAL OBJECTS USING PATTERNS FOR CAD-SYSTEMS. 14th International Multidisciplinary Scientific Geoconference (SGEM). GEOCONFERENCE ON INFORMATICS, GEOINFORMATICS AND REMOTE SENSING 2014, I, 57–64. [Google Scholar]
- Byun, Y.; Sohn, B.S. ABGS: A System for the Automatic Generation of Building Information Models from Two-Dimensional CAD Drawings. SUSTAINABILITY 2020, 12. [Google Scholar] [CrossRef]
- Abzal, A.; Saadatseresht, M.; Remondino, F. Development of an automatic map drawing system for ancient bas-reliefs. JOURNAL OF CULTURAL HERITAGE 2020, 45, 204–214. [Google Scholar] [CrossRef]
- Noris, G.; Hornung, A.; Gross, M. Topology-Driven Vectorization of Clean Line Drawings. ACM TRANSACTIONS ON GRAPHICS 2013, 32. [Google Scholar] [CrossRef]
- Chansri, N.; Koomsap, P. Automatic single-line drawing creation from a paper-based overtraced freehand sketch. INTERNATIONAL JOURNAL OF ADVANCED MANUFACTURING TECHNOLOGY 2012, 59, 221–242. [Google Scholar] [CrossRef]
- Camozzato, D.; Dihl, L.; Musse, S.R. Procedural floor plan generation from building sketches. 32nd Computer Graphics International CGI 15 Conference, VISUAL COMPUTER 2015, 31, 753–763. [Google Scholar]
- Schubert, G.; Tonnis, M.; Petzold, F. DYNAMIC 3D-SKETCHING. Proceedings of the 19th International Conference on Computer-Aided Architectural Design Research in Asia (CAADRIA 2014), 2014; pp.107-116.
- Xiao, D.; Pan, Z.G.; Zhou, R.Z. Sketch-Based Instancing of Parameterized 3D Models. 5th International Conference on E-learning and Games, Edutainment. ENTERTAINMENT FOR EDUCATION: DIGITAL TECHNIQUES AND SYSTEMS 6249, 2010; pp.550-561.
- Egenhofer, M.J. A Formal Definition of Binary Topological Relationships. Lecture Notes in Computer Science 1989, 367, 457–472. [Google Scholar]
- Egenhofer, M.J.; Frank, A.U.; Jackson, J.P. A Topological Data Model for Spatial Databases. 1989, 16. [Google Scholar]
- Pequet, D.J.; Marble, D.F. Introductory Reading in Geographic Information Systems: Taylor&Francis. 1990.
- Egenhofer, M.J.; Franzosa, R.D. Point-Set Topological Spatial Relations. International Journal of Geographical Information Systems 1991, 5, 161–174. [Google Scholar] [CrossRef]
- Pigot, S. Topological Models for 3D Spatial Information Systems. Paper presented at the Autocarto 10, Baltimore; 1991. [Google Scholar]
- Egenhofer, M.J.; Sharma, J. Assessing the Consistency of Complete and Incomplete Topological Information 1993.
- Clementini, E.; Felice, P.D.; Oosterom, P.V. A Small Set of Formal Topological Relationships Suitable for End-User Interaction. Paper presented at the Third International Symposium on Large Spatial Databases, SSD, New York 1993. [Google Scholar]
- Egenhofer, M.; Sharma, J.; Mark, D. A Critical Comparison of the 4-Intersection and 9-Intersection Models for Spatial Relations: Formal Analysis. Paper presented at the Autocarto 11, Minneapolis, MN; 1993. [Google Scholar]
- Worboys, M.F. GIS: A Computing perspective 1995.
- Gold, C. The Quad-Arc Data Structure 1997.
- Gold, C.M. Three Approaches to Automated Topology, and How Computional Geometry Helps. Paper presented at the Sixth International Symposium on Spatial Data Handling, Edinburgh, Scotland 1994. [Google Scholar]
- DIGEST 2000. Digital Geographic Information Exchange Standard. Available online: https://www.dgiwg.org/digest/.
- Petráněk, M. Surveying of railstation building in Stařeč by using of topological encoding. Bachelor thesis, 2022, Brno University of Technology, Faculty of Civil Engineering, Czech Republic.
- Podhora, D. The surveying of the Chapel „Christ in Olive Mountain“, St. Ursula’s convent area, Josefská street in Brno. Bachelor thesis, 2023, Brno University of Technology, Faculty of Civil Engineering, Czech Republic.
- Čerešníková, K. The surveying of St. Ursula’s convent, Josefská street in Brno. Bachelor thesis, 2023, Brno University of Technology, Faculty of Civil Engineering, Czech Republic.
- Bartonek, D.; Bures, J.; Svabensky, O. Optimized GNSS RTK measurement planning for effective point occupation via heuristic analysis. Engineering Computations 34, 90–1042017. [CrossRef]
- Bartonek, D.; Opatrilova, I. The Management of Global Navigation Satellite Systems Measurement via Geographic Information Systems. 2nd Annual International Conference on Advances Technology in Telecommunication, Broadcasting, and Satellite (TelSaTech). Advanced Science Letters 2015, 21, 57–61. [Google Scholar] [CrossRef]
- Bartoněk, D.; Ježek, J.; Vacková, E. Design of the Line Symbols on the Map of Cycling Paths by GIS Support. Advanced Science Letters 2015, 21, 3515–3520 ISSN 1936. [Google Scholar] [CrossRef]
- Bartoněk, D.; Andělová, P. Method for Cartographic Symbols Creation in Connection with Map Series Digitization. ISPRS International Journal of Geo-Information, 2022, 11, 105. [Google Scholar] [CrossRef]
|
Disclaimer/Publisher’s Note: The statements, opinions and data contained in all publications are solely those of the individual author(s) and contributor(s) and not of MDPI and/or the editor(s). MDPI and/or the editor(s) disclaim responsibility for any injury to people or property resulting from any ideas, methods, instructions or products referred to in the content. |
© 2023 by the author. Licensee MDPI, Basel, Switzerland. This article is an open access article distributed under the terms and conditions of the Creative Commons Attribution (CC BY) license (https://creativecommons.org/licenses/by/4.0/).
