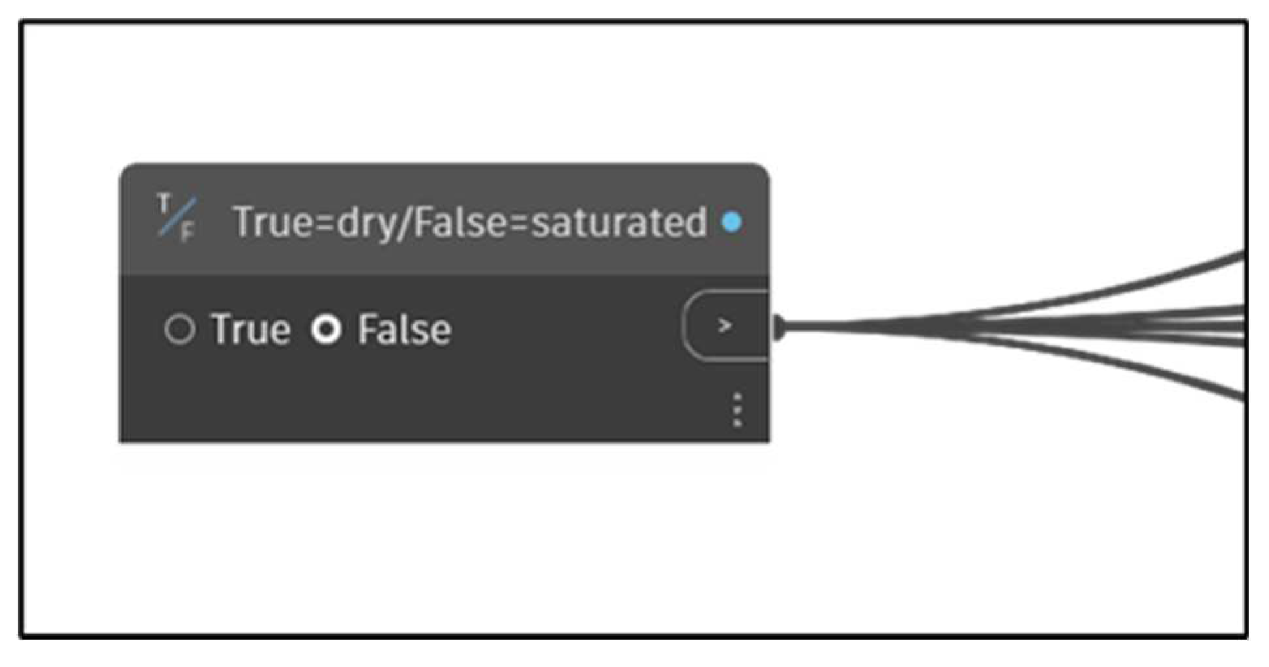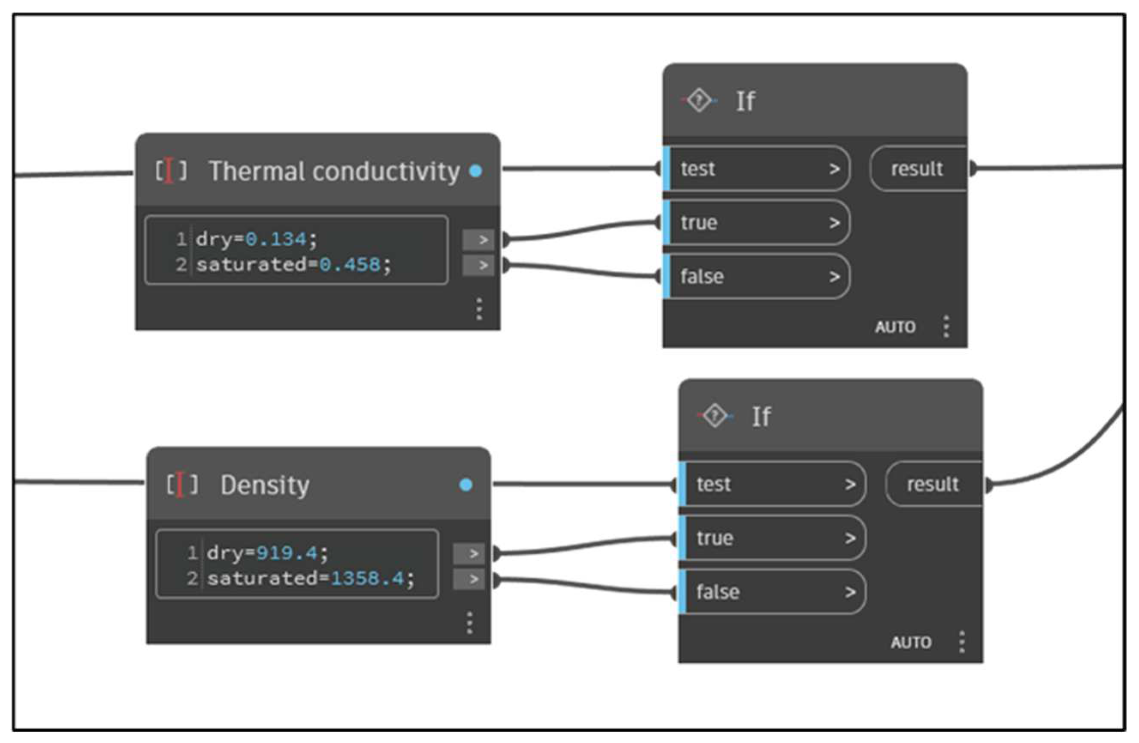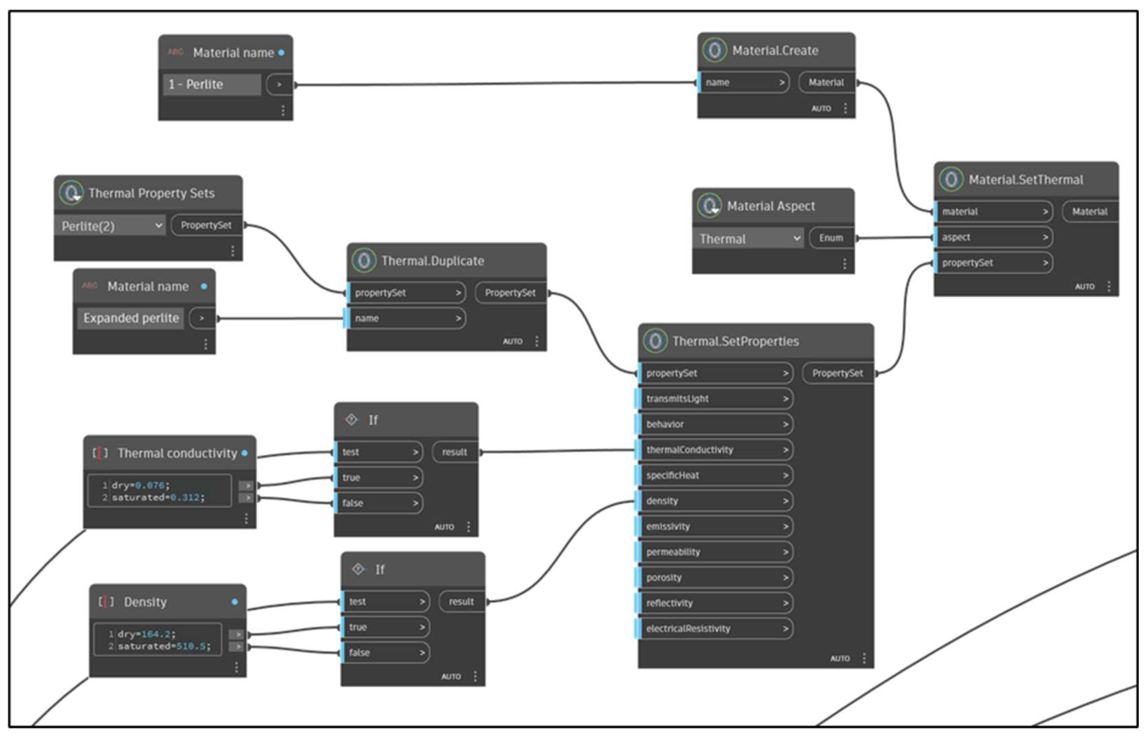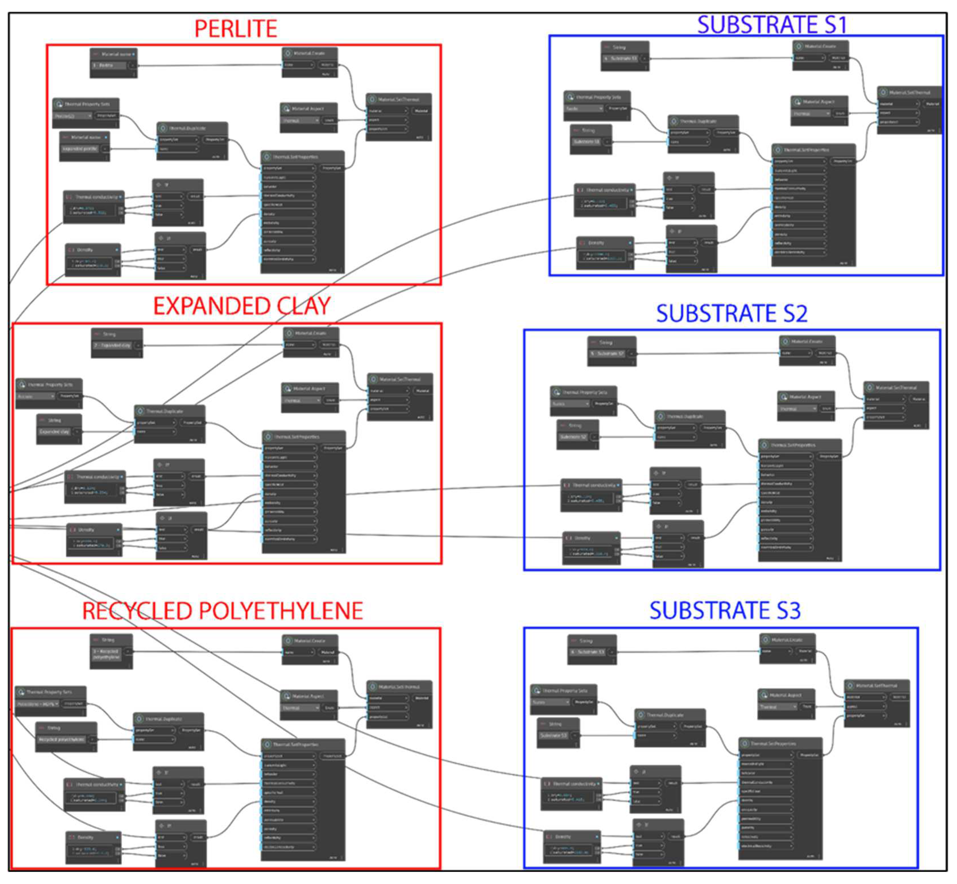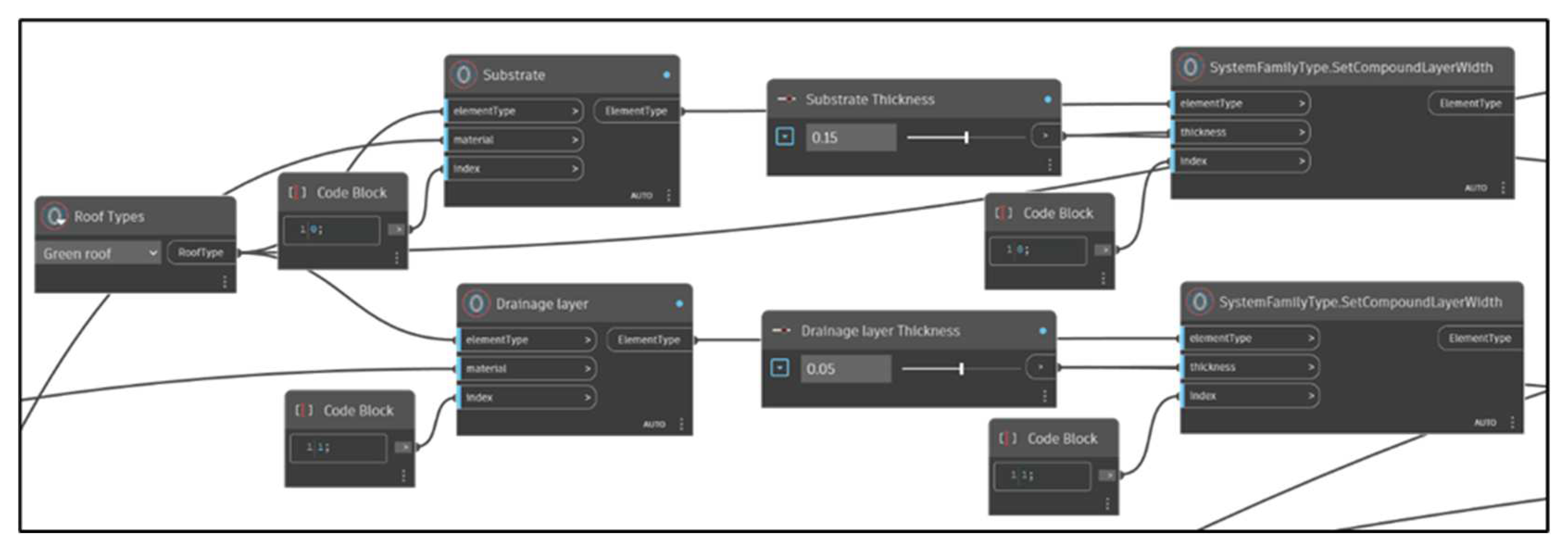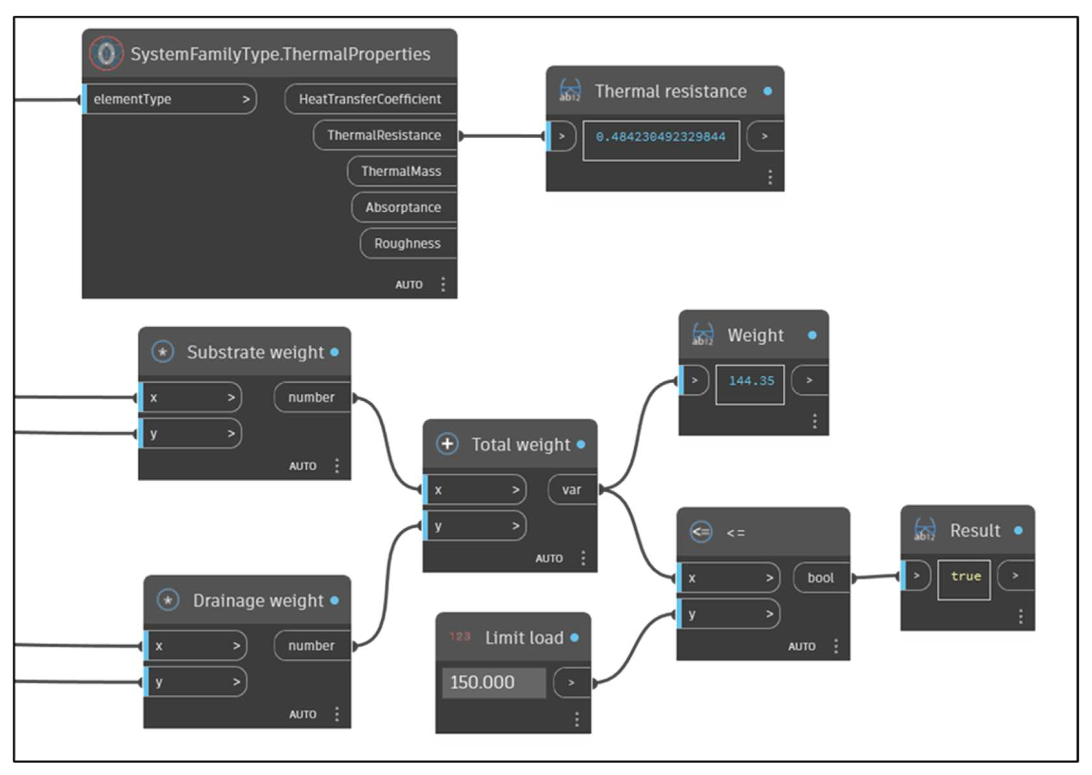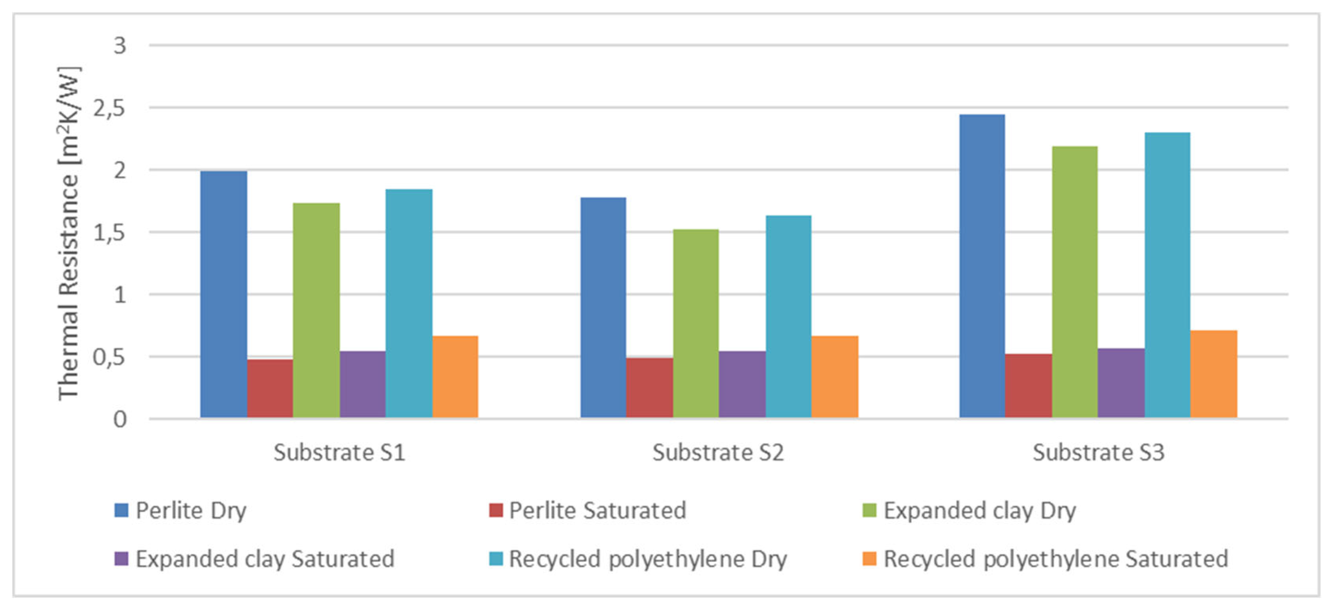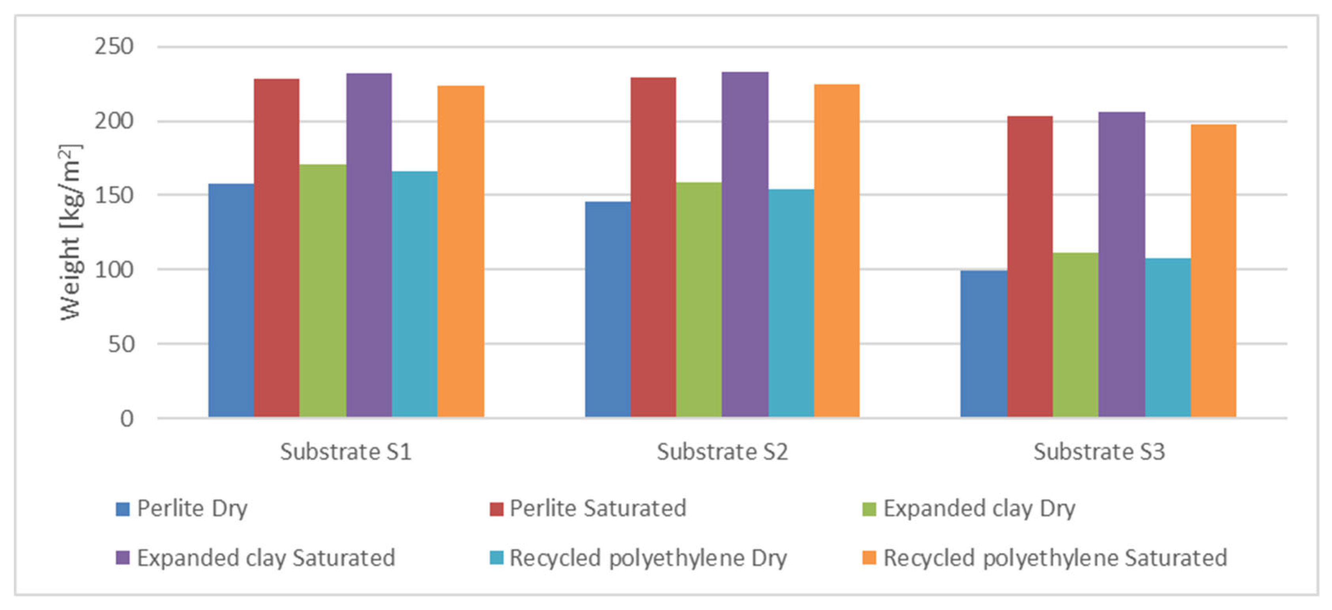1. Introduction
The construction industry is at a pivotal moment, aligning with the United Nations Sustainable Development Goals, especially Goal 11: Sustainable Cities and Communities. This alignment addresses global challenges like climate change and resource depletion, marking a proactive stride towards sustainable urban living [
1].
This transformative era is driven by technological innovations, paralleling initiatives like the European Union's Digital Single Market strategy [
2,
3]. Central to this evolution is Building Information Modeling (BIM), reshaping construction into a domain of efficiency and collaboration [
4,
5].
Green roofs, essential in sustainable architecture, are gaining recognition for their role in urban environmental management [
6]. These living roofs blend vegetation with structural elements, offering environmental, social, and economic benefits [
7,
8]. Their integration with BIM represents a new frontier in urban construction, enhancing urban spaces and ecosystem resilience [
9].
Despite the recognized potential of green roofs and BIM, their integration in construction practices is in its infancy [
10]. Current research, like that by Korol et al. [
11] and Yu et al. [
12], highlights potential synergies but lacks a comprehensive integration strategy. This research addresses this gap by developing an integrative framework that combines green roof technology with BIM, marking a significant innovation in several aspects:
Synergistic Relationship Between Green Roofs and BIM: This research develops a model integrating ecological design with digital technology, moving beyond traditional construction practices.
Computational Modeling Approach: A specialized tool using Dynamo Visual Programming Language within Autodesk Revit is introduced for green roof applications, offering precision and customization.
Evaluations of Green Roof Performance: Detailed assessments of green roof performance in diverse environments advance current evaluations.
Best Practices and Guidelines for Integration: The development of industry-wide standards promotes the broader adoption of integrated green roofs.
Employing a rigorous and systematic approach, this research combines theoretical models with practical applications, ensuring scientific soundness and practical viability. This multidisciplinary perspective encompasses environmental science, architectural design, and digital technology.
This research fills a crucial gap in sustainable urban development, enhancing sustainability in urban construction, optimizing green roof designs, and improving collaboration and decision-making processes. Although the research faces challenges like modeling dynamic green roof systems and industry readiness, it offers pragmatic solutions, contributing to the advancement of sustainable construction and shaping the industry's future in a digital world.
In summary, this research proposes a transformative approach to sustainable construction, integrating green roofs with BIM in a novel way. It sets a new benchmark in ecological design and digital technology integration, contributing significantly to sustainable urban communities in line with the United Nations SDGs.
2. Existing Studies on Green Roofs and BIM Integration
The integration of green roofs with Building Information Modeling (BIM) is an evolving area of research, marked by varied approaches and significant gaps that underscore the need for comprehensive methodologies [
13]. Early efforts in this domain, such as those by Korol et al. [
11] and Yu et al. [
12], have laid a foundation but also highlight the limitations in current approaches.
Korol et al. [
11] focus on the technical complexities of creating BIM objects for green roof systems, underscoring the need for advanced software like AECOsim and ARCHICAD. While their work is instrumental in understanding the technical modeling aspects in BIM, it lacks a holistic view of green roofs' integration throughout the building's lifecycle. In contrast, Yu et al. [
12] adopt a more practical stance, integrating BIM with energy consumption analysis in a case study, showcasing the optimization of green roof designs for energy efficiency. This study, however, primarily concentrates on the post-design benefits and does not fully explore green roof integration within the early and ongoing stages of the BIM process.
Other research efforts, such as those by Kasmion et al. [
14], Sharma and Kumar [
15], Cascone and Leuzzo [
16] and Uddin et al. [
17], provide insights into specific aspects of green roof design using BIM, including performance analysis and material selection. Nevertheless, these studies do not offer a step-by-step methodology for integrating green roofs comprehensively within the BIM environment, leaving gaps in practical implementation, particularly in accurately modeling the dynamic physical and biological characteristics of green roofs.
The evolution of green roof and BIM integration research reflects a growing recognition of the need for methodological frameworks that encompass the entire lifecycle of green roofs [
18]. However, the absence of such frameworks in current research indicates a significant opportunity for advancing the field. This gap has broader implications, affecting not only the efficiency and environmental performance of green roofs in sustainable construction but also the construction industry's ability to respond to global sustainability challenges effectively.
This research aims to address these gaps by developing a holistic framework that integrates green roofs with BIM, leveraging the full potential of both. Unlike previous studies, this research combines a rigorous, systematic approach with a multidisciplinary perspective, encompassing environmental science, architectural design, and digital technology. This comprehensive approach aims to ensure the scientific soundness and practical viability of the research outcomes.
By addressing the identified gaps, this research contributes to the optimization of green roofs in sustainable construction, enhancing design, efficiency, and environmental performance. It also aims to establish standardized guidelines for integrating green roofs into BIM across different projects and regions, setting a new standard in the industry.
In conclusion, this research not only proposes a novel approach to sustainable construction but also serves as a catalyst for change in the construction industry. It exemplifies how technological advancements can be leveraged to enhance environmental sustainability, paving the way for more resilient and sustainable urban communities, and setting a new benchmark in the integration of ecological design with digital technology.
3. Materials and Methods
This segment of the research focuses on the integration of green roof technologies with Building Information Modeling (BIM), utilizing the Dynamo Visual Programming Language (VPL) within Autodesk Revit for computational modeling. The methodology is tailored to analyze the influence of different green roof configurations and environmental conditions on their thermal and structural performance, essential for achieving sustainable construction objectives.
3.1 Selection of Green Roof Materials
In selecting materials for the green roofs, environmental sustainability, performance efficiency, and practical feasibility were emphasized [
19]. The selection process involved:
Drainage Layer Materials: Perlite, expanded clay, and recycled polyethylene were chosen for their effectiveness in stormwater management and availability. Recycled polyethylene, in particular, was included to explore the use of sustainable materials in green roof construction.
Substrate Materials: A range of substrates comprising mineral and organic compositions were selected based on their capacity to support plant growth and water retention, crucial for varying urban settings.
The physical and thermal properties of these materials were evaluated under both dry and saturated conditions, providing a comprehensive understanding of their performance in varying environmental scenarios.
In a green roof system, saturated conditions are reached after a rain or irrigation event, while dry conditions are obtained when the water has completely evaporated during prolonged droughts. As evidenced by
Table 1 and
Table 2, altering the water content in the materials resulted in changes to their thermal and physical properties.
These evaluations provide valuable insights into the performance of drainage layer and substrate materials, offering a comprehensive understanding of their behavior under different water content conditions. This knowledge is essential for optimizing the design and performance of green roofs, enabling informed decision-making and promoting sustainable practices within the construction industry.
3.2 Computational Modeling with Dynamo VPL
The approach capitalized on the flexibility of Dynamo VPL in handling complex geometries and the robust architectural design capabilities of Autodesk Revit [
22]. This synergy facilitated the creation of intricate green roof models, enhancing the depth of the analysis.
Key steps in the process included:
Material Modeling: Existing materials from Revit's library within Dynamo were manipulated, adjusting their properties to reflect changes under dry and saturated conditions. This enabled a dynamic analysis of material behavior in different environmental scenarios.
Thermal and Structural Analysis: The workflow allowed for the automated calculation of thermal resistance and weight, crucial for assessing the green roofs' energy efficiency and structural feasibility.
The "Thermal conductivity" and "Density" nodes provide the property values under both dry and saturated conditions, as indicated in
Table 1 and
Table 2. The "If" node automatically switches the thermal conductivity and density values between dry and saturated conditions. In this research, "true" represents dry conditions and "false" represents saturated conditions (
Figure 1). For example, in the case of perlite, when the water condition is set to dry, the thermal conductivity is 0.076 W/mK and the density is 164.2 kg/m
3. Conversely, when the water condition is set to saturated, the thermal conductivity becomes 0.312 W/mK and the density changes to 510.5 kg/m
3 (
Figure 2).
Figure 3 depicts the Dynamo workflow for creating the perlite drainage material.
This aspect of the workflow is particularly noteworthy as it enables the computational automation of thermal and physical properties for green roofs during the design stage, depending on the water content. With just a single click, users can assess the thermal and physical performance of green roofs under dry or saturated conditions, as described later in the research.
The "Material.SetThermal" node is responsible for creating new materials, such as "Perlite" in
Figure 3, with properties defined in "Thermal.SetProperties" that vary based on the input from the "True/False" node positioned at the beginning of the workflow.
The workflow illustrated in
Figure 3 for creating perlite serves as the basis for generating the other drainage and substrate materials.
Figure 4 showcases the workflow with all the materials created. All the "Thermal conductivity" and "Density" nodes are connected to the same "True/False" (dry/saturated) node, ensuring the water content condition is automatically considered.
3.3 Evaluation of Thermal and Structural Characteristics
The evaluation process focused on:
Thermal Performance: Assessing thermal resistance was paramount. This involved automated calculations within Revit, taking into account the varying properties and thicknesses of the materials.
Structural Performance: The total weight of different green roof configurations was calculated, ensuring their compatibility with standard requirements for walkable roofs.
The first step involves assigning the green roof materials to the "Green roof" type, which consists of two layers: one for the substrate and another for the drainage layer. The impact of waterproof and anti-root membranes, as well as the filter layer, on the thermal and structural characteristics of the green roof is negligible and, therefore, not considered.
To facilitate the evaluation of the thermal and structural characteristics of the green roof, custom nodes were developed (
Figure 5). The "Index" parameter indicates the layer position, with "0" representing the substrate (upper layer) and "1" representing the drainage layer (lower layer). Since the thickness of the materials plays a crucial role in determining the performance of the green roof, the workflow incorporates a component that automatically adjusts the material thicknesses.
Given the focus on extensive green roofs in this research, the substrate thickness varies between 10 cm and 20 cm, while the drainage layer thickness ranges from 4 cm to 6 cm. As an average value, a substrate thickness of 15 cm and a drainage layer thickness of 5 cm were adopted.
By selecting the appropriate materials within the "Substrate" and "Drainage layer" nodes, the new materials are automatically assigned to the Revit model, ensuring seamless integration and representation of the green roof components.
Finally,
Figure 6 illustrates the workflow employed to evaluate the thermal and structural characteristics of green roofs. In terms of thermal performance, the thermal resistance was a key factor considered. This property was automatically measured by Revit and imported into Dynamo, considering the thermal conductivities of the various substrate and drainage materials, which are influenced by the water content conditions (dry or saturated), as well as the material thicknesses.
Regarding the structural performance, the weight of the different green roof configurations was determined. The total weight depends on the density of the substrate and drainage layers, which are also influenced by the water content conditions and the material thicknesses. By multiplying the density of the materials by their respective thicknesses, the total weight of each green roof configuration was calculated.
According to the European standard, if a roof is intended to be walkable during the design stage, it should be able to withstand a maximum load of 200 kg/m2. The total weight of the different green roof solutions was compared to this limit to assess their compatibility with existing buildings, aiming to avoid costly structural modifications.
By considering both the thermal and structural characteristics aspects, this workflow provides valuable insights into the suitability of different green roof options, facilitating informed decision-making during the design stage. It enables designers and researchers to assess the thermal efficiency and structural integrity of green roofs, ensuring their compatibility with existing building structures and meeting the required standards.
The adopted methodology is robust, combining theoretical models with practical applications. It reflects a multidisciplinary approach, blending aspects of environmental science, architectural design, and digital technology. While the methodology provides a comprehensive analysis of green roof systems, challenges such as the dynamic nature of living green roof systems and industry adoption barriers are acknowledged. This research aims to not only fill existing gaps but also to offer pragmatic solutions adaptable to the evolving construction industry, contributing significantly to the domain of sustainable urban development.
4. Results and Discussion
4.1 Thermal Characteristics of Green Roof Materials
This study's investigation into the thermal behavior of materials like Perlite, Expanded Clay, and Recycled Polyethylene revealed distinct performances in dry and saturated conditions. Notably, Perlite exhibited high thermal resistance in dry conditions due to its low density and porosity, but this efficiency declined in saturated conditions. Expanded Clay showed moderate thermal resistance with less variation between conditions, suggesting better moisture resistance. Remarkably, Recycled Polyethylene maintained consistent thermal resistance, highlighting its potential for sustainable construction.
Figure 7 and
Figure 8 present the results for green roofs thermal resistance and density, respectively. In terms of thermal resistance in dry conditions, the highest performance was observed when combining Substrate S3 with perlite (2.44 m
2K/W), while the lowest performance was measured when Substrate S2 was coupled with expanded clay (1.52 m
2K/W). These results highlight the significant impact of substrate and drainage material combinations on the thermal performance of green roofs in dry conditions. Therefore, in dry conditions, the materials tested have similar thermal performance of 3-cm insulation materials.
In saturated conditions, the thermal resistance decreased due to the higher thermal conductivity of water. As a result, the thermal performance of different green roofs became similar, with an average value of 0.55 m2K/W. These findings indicate that under saturated conditions, the thermal performance of green roofs is less influenced by the specific substrate and drainage material combinations and tends to converge to a similar performance level across the tested variants. This resistance value is close to the one measured for natural materials, such as wood, straw, etc. Designers can consider these average values during the design stage to estimate the energy performance of green roofs in terms of energy consumption.
These findings have profound implications. The efficiency of recycled polyethylene, particularly its consistent performance in varying conditions, underscores the potential of incorporating sustainable materials into green roof construction without compromising on efficiency. This aligns with the growing emphasis on sustainability in construction practices. Moreover, the varied performance of these materials indicates that green roof designs can be specifically tailored to suit different climatic conditions. This approach not only enhances their effectiveness but also ensures their longevity. Furthermore, understanding how these materials behave under different environmental conditions is crucial for the effective lifecycle management of green roofs, ensuring their long-term viability and performance.
Looking at the influence of these findings on future construction practices, several key considerations emerge. The insights from this study advocate for an integrated approach to green roof construction, where material selection is informed by a balance between environmental sustainability and performance efficiency. These findings could serve as a valuable reference in the development of policies and industry standards, fostering wider adoption of green roofs and sustainable practices in urban development. Additionally, the study offers substantial educational value, providing essential information for architecture and engineering programs and opening new directions for research in sustainable building materials and green roof technologies. Finally, by highlighting the performance of sustainable materials like recycled polyethylene, the study could influence market demand, encouraging the development and adoption of eco-friendly materials in construction.
4.2 Structural Characteristics and Design Implications
Regarding the structural characteristics, all green roof configurations exhibited weights lower than the imposed limit overload of 200 kg/m2 in dry conditions, with the lighter solution being the Substrate S3, due to its composition, when coupled with perlite as drainage layer. The heaviest solution is the Substrate S1 in combination with expanded clay. However, in saturated conditions, only when Substrate S3 was coupled with recycled polyethylene as drainage materials, the weight remained below the limit overload due to hygroscopic structure of the granular materials used for the green roof. In fact, the recycled plastic does not absorb water differently from perlite and expanded clay. This finding is significant, particularly for the retrofitting of existing buildings, as it highlights the importance of considering the structural performance of green roofs not only in dry conditions, as is often the case, but also in saturated conditions.
4.3 Broader Implications for Sustainable Construction
The workflow created using Dynamo within Revit proved to be effective in automating the determination of thermal and structural characteristics of green roofs during the design stage. This automation allowed for seamless transition between dry and saturated conditions by adjusting the material properties accordingly. The ability to rapidly assess these characteristics enables designers to make informed decisions during the early design stage.
Designers can employ the algorithm to explore various green roof configurations and materials, considering both thermal resistance and structural weight. By inputting different parameters into the Dynamo workflow, such as substrate types and drainage materials, designers can optimize green roof designs for specific project requirements. For instance, if the primary goal is to maximize thermal resistance while keeping structural weight within a certain limit, the algorithm can assist in identifying the most suitable combinations of materials.
Furthermore, the algorithm's flexibility extends to various climate conditions and building types. Designers can use it to assess the performance of green roofs in different regions, taking into account variations in temperature, precipitation, and structural load requirements. This adaptability empowers architects and engineers to tailor green roof designs to meet energy efficiency goals and structural integrity standards in diverse contexts.
Overall, the results demonstrate the importance of considering both thermal and structural characteristics of green roofs, not only in dry conditions but also in saturated conditions. The integration of the developed workflow using Dynamo and Revit provides a practical and efficient means to assess and compare the performance of green roof options, facilitating informed decision-making during the design stage. These findings contribute to the understanding and optimization of green roof designs in terms of energy consumption and structural integrity.
By incorporating this algorithm into the design process, architects and engineers can enhance the sustainability of buildings by leveraging green roofs as energy-efficient and structurally viable components. This technology-driven approach aligns with contemporary design practices that prioritize eco-friendly solutions while maintaining building performance standards.
5. Case Studies: Demonstrating the Effectiveness of Bim-Integrated Green Roofs
These case studies demonstrate the adaptability and effectiveness of integrating green roofs and BIM technology across diverse geographical locations and climatic conditions. The successful implementation of green roofs in various climates highlights the versatility of this approach and its potential to contribute to sustainable building practices worldwide.
5.1. Case Study 1: Green Roof in Singapore
The Sky Garden at Gardens by the Bay is a prominent landmark in Singapore, featuring a large green roof that spans over 22,000 square meters [
23]. The green roof, designed to complement the surrounding lush greenery, plays a crucial role in regulating building temperature, reducing energy consumption, and enhancing biodiversity. The project utilized BIM software to model and optimize the green roof design, ensuring its integration with the overall building structure and performance.
BIM Integration:
BIM software was used to create a 3D model of the green roof, allowing for detailed design and analysis.
BIM-based simulations were conducted to assess the thermal performance of the green roof, optimizing its design for energy efficiency.
BIM facilitated coordination among various stakeholders, including architects, engineers, and landscape architects, ensuring a cohesive design and implementation process.
Outcomes:
The green roof at the Sky Garden has significantly reduced energy consumption for cooling, contributing to the building's overall energy efficiency.
The green roof has improved the indoor thermal comfort of the building, creating a more comfortable and pleasant environment for occupants.
The green roof has enhanced the biodiversity of the Gardens by the Bay, attracting various plant and animal species.
5.2. Case Study 2: Green Roof in Arid Climate
Masdar City is a pioneering sustainable urban development project in the United Arab Emirates, incorporating various eco-friendly features, including extensive green roofs [
24]. The green roofs contribute to the city's sustainability goals by reducing heat island effect, improving air quality, and enhancing water retention. BIM technology played a pivotal role in the design and implementation of green roofs across Masdar City, enabling efficient coordination and collaboration among stakeholders.
BIM Integration:
BIM was used to create a comprehensive database of green roof components, materials, and specifications.
BIM facilitated the design of irrigation systems and rainwater harvesting systems that are integrated with the green roofs.
BIM enabled the simulation of green roof performance under various climatic conditions, ensuring their effectiveness in the arid desert environment.
Outcomes:
The green roofs at Masdar City have significantly reduced the heat island effect, mitigating the impact of urban heat stress.
The green roofs have improved air quality by absorbing air pollutants and releasing oxygen, contributing to a healthier environment for residents.
The green roofs have enhanced water retention, reducing the burden on stormwater drainage systems and mitigating the risk of flooding.
5.3. Case Study 3: Green Roof in Temperate Climate
The MaRS Discovery District in Toronto is a hub for scientific research and innovation, also showcasing sustainable building practices [
25]. The green roof atop the MaRS Centre provides various benefits, including thermal insulation, stormwater management, and habitat for native plant species. BIM technology was instrumental in the design and construction of the green roof, ensuring its integration with the building's structural and environmental systems.
BIM Integration:
BIM was used to create a detailed model of the green roof structure, ensuring its compatibility with the underlying building structure.
BIM facilitated the design of a rainwater harvesting system that is integrated with the green roof, capturing and utilizing rainwater for irrigation purposes.
BIM enabled the selection of native plant species that are well-suited to the temperate climate of Toronto, enhancing the biodiversity of the green roof.
Outcomes:
The green roof at the MaRS Centre has provided significant thermal insulation, reducing energy consumption for heating and cooling.
The green roof has effectively managed stormwater runoff, reducing the burden on drainage systems and preventing potential flooding.
The green roof has created a haven for native plant species, contributing to the biodiversity of the urban landscape.
5.4. Case Study 4: Green Roof in a Tropical Climate
The Changi Airport Jewel in Singapore is a stunning architectural marvel that seamlessly integrates green infrastructure with its design [
26]. The Jewel features a massive 19,000-square-meter indoor forest, known as the Shiseido Forest Valley, which is topped with a translucent glass dome. The green roof, composed of over 2,000 trees and plants, plays a crucial role in regulating the indoor temperature and humidity, reducing the need for artificial climate control.
BIM Integration:
BIM software was used to create a detailed 3D model of the green roof, including the vegetation, drainage system, and structural support.
BIM facilitated the design of an integrated irrigation system that delivers water to the plants based on their needs.
BIM enabled the simulation of the green roof's impact on the indoor environment, ensuring that the desired temperature and humidity levels were achieved.
Outcomes:
The green roof at the Changi Airport Jewel has significantly reduced the need for artificial climate control, leading to energy savings and lower operational costs.
The green roof has created a unique and immersive indoor experience for travelers, enhancing the overall appeal of the Jewel.
The green roof has contributed to the biodiversity of the airport, attracting various bird and insect species.
5.5. Case Study 5: Green Roof in a Subtropical Climate
The Pérez Art Museum Miami (PAMM) is a prominent art museum in Miami, Florida, featuring a sprawling green roof that covers over 25,000 square feet [
27]. The green roof, designed to complement the surrounding tropical landscape, plays a crucial role in reducing heat island effect, mitigating stormwater runoff, and enhancing the museum's aesthetic appeal. BIM technology was instrumental in the design and implementation of the green roof, ensuring its seamless integration with the overall building structure and performance.
BIM Integration:
BIM software was used to create a detailed model of the green roof, including the drainage layer, substrate, and vegetation.
BIM simulations were conducted to assess the thermal and hydrological performance of the green roof, optimizing its design for energy efficiency and stormwater management.
BIM facilitated coordination among various stakeholders, including architects, engineers, and landscape architects, ensuring a cohesive design and implementation process.
Outcomes:
The green roof at the PAMM has significantly reduced the heat island effect, contributing to a more comfortable microclimate around the museum.
The green roof has effectively managed stormwater runoff, reducing the burden on drainage systems and preventing potential flooding.
The green roof has enhanced the museum's aesthetic appeal, creating a visually striking and inviting architectural feature.
5.6. Case Study 6: Green Roof in a Continental Climate
The C40 Cities Climate Leadership Group's headquarters in New York City features a green roof that spans over 6,000 square feet [
28]. The green roof, designed to complement the city's urban landscape, plays a crucial role in reducing energy consumption, enhancing biodiversity, and creating a more sustainable working environment. BIM technology played a pivotal role in the design and implementation of the green roof, ensuring its integration with the overall building structure and performance.
BIM Integration:
BIM software was used to create a detailed model of the green roof, including the drainage layer, substrate, and vegetation.
BIM simulations were conducted to assess the thermal performance of the green roof, optimizing its design for energy efficiency.
BIM facilitated the selection of native plant species that are well-suited to the continental climate of New York City, enhancing the biodiversity of the green roof.
Outcomes:
The green roof at the C40 Cities Climate Leadership Group headquarters has significantly reduced energy consumption for cooling, contributing to the building's overall energy efficiency.
The green roof has enhanced the biodiversity of the urban landscape, attracting various plant and animal species.
The green roof has created a more sustainable and healthy work environment for employees.
As evident from the comparative table (
Table 3), this research comprehensively addresses the gaps left by previous studies. It encompasses a wider range of case studies covering diverse geographical locations, climatic conditions, and green roof types. Additionally, this research emphasizes the critical role of BIM integration in optimizing green roof performance and achieving a range of environmental, social, and economic benefits.
6. Limitations and Future Developments
While this study advances the understanding of integrating green roofs with Building Information Modeling (BIM), it also highlights several limitations and areas for future research, crucial for broadening its impact and applicability in the field of sustainable construction. One of the primary constraints lies in the complexity of accurately modeling the biological components of green roofs, such as vegetation growth and its interaction with environmental factors, which was not fully explored. This gap highlights the need for more advanced simulation tools and ecological data to enhance predictive accuracy in real-world scenarios.
Additionally, the focus on specific materials for green roofs may not encompass the full range available in the market, potentially limiting the generalizability of the findings across different green roof configurations. This selection bias calls for future research to explore a wider array of materials to validate and expand upon the study's results.
The exclusive use of Dynamo VPL and Autodesk Revit in the research also presents a software constraint, as it limits the applicability of the findings to environments where these specific tools are used. Exploring the integration of green roofs with other BIM software platforms could broaden the methodology’s relevance and applicability in various construction environments.
Moreover, the study’s primary examination of green roofs under dry and saturated conditions might not fully represent the diverse environmental scenarios these systems could encounter, especially in regions with varied climates. Expanding the range of environmental conditions examined in future studies will provide a more comprehensive understanding of green roofs' performance and resilience.
The limitations identified in this study, such as the modeling of biological components and the focus on specific materials and software, underscore the need for a multifaceted approach in future research. To mitigate these limitations, future studies could:
Incorporate interdisciplinary teams that include ecologists and software developers to enhance the accuracy and applicability of the models.
Test a wider array of materials in diverse climatic conditions to ensure the findings are generalizable.
Develop guidelines for integrating green roofs into different BIM platforms, ensuring broader usability.
Future research directions should aim to address these limitations by incorporating advanced tools and data for more accurate simulations, expanding material selections to include a broader range of green roof configurations, investigating the applicability of the methodology across different BIM software, and exploring a wider range of environmental scenarios. These steps will enhance the robustness and applicability of the research, contributing to a more comprehensive and nuanced understanding of green roof integration within the BIM framework.
The findings of this study have implications beyond the specific geographical context in which they were conducted. Future research should examine the applicability of green roof and BIM integration in different climatic conditions and urban development scenarios globally. This would involve exploring how different environmental and regulatory contexts impact the design, implementation, and performance of green roofs. Studies could focus on how these systems can be optimized for varying climatic conditions, from arid to tropical environments, contributing to global efforts in sustainable urban development. In addition, future research should focus on developing global policies and standards for green roof integration in BIM, assessing the economic benefits and social impacts of green roofs, and creating accessible tools for architects and builders. These efforts will not only help in overcoming the current study’s limitations but also advance the field towards more sustainable and efficient urban development practices.
The findings of this research hold significant implications for various stakeholders in the construction industry. For architects and urban planners, the study offers a framework for designing green roofs that align with environmental goals. Policymakers can leverage these insights to develop regulations and incentives that promote sustainable building practices. Construction companies can use this research to innovate in green roof technologies, potentially leading to new market opportunities. By addressing these stakeholder needs, the research not only advances sustainable construction practices but also supports the industry's adaptation to evolving environmental challenges.
The research underscores the sustainability benefits of green roofs, particularly in urban areas. Future studies should delve deeper into how these green roofs contribute to sustainable urban planning and policymaking. For instance, investigating their role in mitigating urban heat islands or enhancing urban biodiversity can provide valuable data to policymakers and urban planners. This data can inform policies aimed at improving urban resilience against climate change and enhancing the quality of urban life.
To expand the scope of the current research, future studies should explore:
Advanced simulation tools for modeling the dynamic interactions of green roofs with their environment.
A broader range of materials for green roofs to understand their performance across different configurations.
Integration of green roofs with various BIM software platforms to assess the versatility and adaptability of the methodology.
Diverse environmental conditions to evaluate the resilience and performance of green roofs in different climates.
By addressing these challenges and exploring new research avenues, future studies can significantly contribute to the advancement of sustainable construction practices, driving the adoption of green roofs and sustainable methods in alignment with global sustainability goals.
7. Conclusions
This research provides a valuable contribution to the field of sustainable construction by enhancing the understanding of integrating green roofs with Building Information Modeling (BIM). Utilizing the Dynamo Visual Programming Language (VPL) within Autodesk Revit, the study successfully automated the computational modeling of green roofs, creating parametric models that are both informative and adaptable.
The investigation into the thermal and structural characteristics of green roofs under varying water content conditions has yielded significant insights. The study demonstrated how the combinations of substrate and drainage materials significantly influence the thermal resistance of green roofs in dry conditions. Additionally, the importance of considering the structural performance of these green roof systems in both dry and saturated conditions was underscored, highlighting their impact on overall building integrity.
Despite these advancements, the research acknowledges certain limitations that pave the way for future exploration and development in this domain. The study's focus on a select range of green roof technologies and materials suggests the need to broaden the scope to include a more diverse array of options. This expansion would enable a more comprehensive understanding of the performance and applicability of green roofs in different contexts.
Further, the analysis could be enriched by incorporating a wider array of performance metrics. Future studies might explore aspects such as water retention, stormwater management capabilities, biodiversity enhancement potential, and acoustic properties of green roofs. Such a multifaceted approach would provide a more holistic evaluation of green roofs' contributions to sustainable construction.
Expanding the research to encompass the construction and maintenance phases of green roofs is another crucial area for future investigation. This would offer a complete lifecycle perspective, from design through to long-term performance and sustainability.
Additionally, exploring alternative methodologies and software tools could broaden the research's applicability and relevance, accommodating various construction environments and practices. The integration of advanced technologies such as artificial intelligence and machine learning within the BIM framework could further optimize green roof designs, paving the way for more innovative and efficient solutions.
Developing standardized guidelines and protocols for green roof integration within BIM, coupled with an analysis of the economic aspects, would also greatly benefit the industry. This approach would facilitate the adoption of green roofs, providing clear pathways for implementation and highlighting their financial viability.
Ultimately, by addressing these limitations and exploring these new avenues, the integration of green buildings and BIM can be significantly enhanced. This progression will not only contribute to the advancement of sustainable practices in the construction sector but also align with global efforts to foster more resilient and environmentally friendly urban environments.
Funding
The publication was created with the co-financing of the European Union – FSE-REACT-EU, PON Research and Innovation 2014-2020 DM1062/2021.
Conflicts of Interest
The author declares no conflict of interest.
References
- Elmqvist, T.; Andersson, E.; Frantzeskaki, N.; McPhearson, T.; Olsson, P.; Gaffney, O.; Takeuchi, K.; Folke, C. Sustainability and Resilience for Transformation in the Urban Century. Nat Sustain 2019, 2, 267–273. [Google Scholar] [CrossRef]
- Wiesböck, F.; Hess, T. Digital Innovations. Electronic Markets 2019, 30, 75–86. [Google Scholar] [CrossRef]
- Małkowska, A.; Urbaniec, M.; Kosała, M. The Impact of Digital Transformation on European Countries: Insights from a Comparative Analysis. Equilibrium 2021. [Google Scholar] [CrossRef]
- Takim, R.; Harris, M.; Nawawi, A.H. Building Information Modeling (BIM): A New Paradigm for Quality of Life Within Architectural, Engineering and Construction (AEC) Industry. Procedia Soc Behav Sci 2013, 101, 23–32. [Google Scholar] [CrossRef]
- Cascone, S. Digital Technologies and Sustainability Assessment : A Critical Review on the Integration Methods between BIM and LEED. Sustainability (Switzerland) 2023, 15, 5548. [Google Scholar] [CrossRef]
- Berardi, U.; Ghaffarianhoseini, A.; Ghaffarianhoseini, A. State-of-the-Art Analysis of the Environmental Benefits of Green Roofs. Appl Energy 2014, 115, 411–428. [Google Scholar] [CrossRef]
- Lundholm, J.T.; Macivor, J.S.; MacDougall, Z.; Ranalli, M. Plant Species and Functional Group Combinations Affect Green Roof Ecosystem Functions. PLoS One 2010, 5. [Google Scholar] [CrossRef] [PubMed]
- Cascone, S. The Energy-Efficient Design of Sustainable Green Roofs in Mediterranean Climate: An Experimental Study. Energy Build 2022, 273. [Google Scholar] [CrossRef]
- Antón, L.Á.; Díaz, J. Integration of Life Cycle Assessment in a BIM Environment. Procedia Eng 2014, 85, 26–32. [Google Scholar] [CrossRef]
- Ayman, R.; Alwan, Z.; McIntyre, L.J. BIM for Sustainable Project Delivery: Review Paper and Future Development Areas. Archit Sci Rev 2019, 63, 15–33. [Google Scholar] [CrossRef]
- Korol, E.; Shushunova, N.; Gorbachevskii, V. Optimization of Green Roof Processes. In Proceedings of the IOP Conference Series: Materials Science and Engineering; Institute of Physics Publishing, September 18 2019; Vol. 603. [Google Scholar]
- Yu, W.D.; Cheng, S.T.; Miao, C.M.; Perng, G.Y. Green Innovation of Green Roof Technology - a Case Study: Umweltverträgliche Dachtechnologie - Eine Fallstudie. Materwiss Werksttech 2017, 48, 420–429. [Google Scholar] [CrossRef]
- Panteli, C.; Kylili, A.; Fokaides, P.A. Building Information Modelling Applications in Smart Buildings: From Design to Commissioning and beyond A Critical Review. J Clean Prod 2020, 265, 121766. [Google Scholar] [CrossRef]
- Kasmion, N.A.; Wahab, I.A.; Hamberi, M.J.M.; Aziz, H.A.; Adnan, N.A. Simulation Studies on Heat Absorption of Container Green Roof Design Using BIM Urban Panning for Libyan Cities View Project Architectural Approach in Enhancing Natural Ventilation for Residential Building View Project. Recent Trends in Civil Engineering and Built Environment 2000, 0, 1–5. [Google Scholar]
- Sharma, P.; Kumar, V.R.P. Energy Analysis In Residential Building For Insulation Roof Material Using Building Information Modelling. Journal of Engineering Research 2022. [Google Scholar] [CrossRef]
- Cascone, S.; Leuzzo, A. Thermal Comfort in the Built Environment : A Digital Workflow for the Comparison of Different Green Infrastructure Strategies. Atmosphere (Basel) 2023, 14, 685. [Google Scholar] [CrossRef]
- Uddin, M.N.; Wei, H.H.; Chi, H.-L.; Ni, M.; Elumalai, P. Building Information Modeling (BIM) Incorporated Green Building Analysis: An Application of Local Construction Materials and Sustainable Practice in the Built Environment. Journal of Building Pathology and Rehabilitation 2021, 6, 1–25. [Google Scholar] [CrossRef]
- Lim, Y.-W.; Chong, H.-Y.; Ling, P.C.H.; Tan, C.S. Greening Existing Buildings through Building Information Modelling: A Review of the Recent Development. Build Environ 2021, 200, 107924. [Google Scholar] [CrossRef]
- Carter, T.; Keeler, A. Life-Cycle Cost–Benefit Analysis of Extensive Vegetated Roof Systems. J Environ Manage 2008, 87, 350–363. [Google Scholar] [CrossRef] [PubMed]
- Cascone, S.; Gagliano, A. Recycled Agricultural Plastic Waste as Green Roof Drainage Layer within the Perspective of Ecological Transition for the Built Environment. J Clean Prod 2022, 380. [Google Scholar] [CrossRef]
- Cascone, S.; Gagliano, A. A Novel Laboratory Procedure to Determine Thermal Conductivity of Green Roof Substrates. In Proceedings of the Smart Innovation, Systems and Technologies; Springer Science and Business Media Deutschland GmbH, 2023; Vol. 336 SIST; pp. 66–75. [Google Scholar]
- Waas, L. ; Enjellina Review of BIM-Based Software in Architectural Design: Graphisoft Archicad VS Autodesk Revit. Journal of Artificial Intelligence in Architecture 2022, 1, 14–22. [Google Scholar] [CrossRef]
- Davey, M. Gardens by the Bay: Ecologically Reflective Design. Architectural Design 2011, 81, 108–111. [Google Scholar] [CrossRef]
- Sankaran, V.; Chopra, A. Creating Global Sustainable Smart Cities (A Case Study of Masdar City). J Phys Conf Ser 2020, 1706, 012141. [Google Scholar] [CrossRef]
- Kerr, R.A. GEOLOGICAL SOCIETY OF AMERICA MEETING:Geologists Take a Trip to the Red Planet. Science (1979) 1998, 282, 1807–1809. [Google Scholar] [CrossRef] [PubMed]
- Bongiovanni, F.M. The End of Growth. In The Decline and Fall of Europe; Palgrave Macmillan UK: London, 2012; pp. 189–219. [Google Scholar]
- Scalissi, N.F. Firelei Báez: Bloodlines: The Andy Warhol Museum, February 17 – May 21, 2017. Contemporaneity: Historical Presence in Visual Culture 2017, 6, 97–103. [Google Scholar] [CrossRef]
- Sweeney, S. How Can Cities Reach Their Climate Goals? New Labor Forum 2022, 31, 80–87. [Google Scholar] [CrossRef]
|
Disclaimer/Publisher’s Note: The statements, opinions and data contained in all publications are solely those of the individual author(s) and contributor(s) and not of MDPI and/or the editor(s). MDPI and/or the editor(s) disclaim responsibility for any injury to people or property resulting from any ideas, methods, instructions or products referred to in the content. |
© 2023 by the authors. Licensee MDPI, Basel, Switzerland. This article is an open access article distributed under the terms and conditions of the Creative Commons Attribution (CC BY) license (http://creativecommons.org/licenses/by/4.0/).
