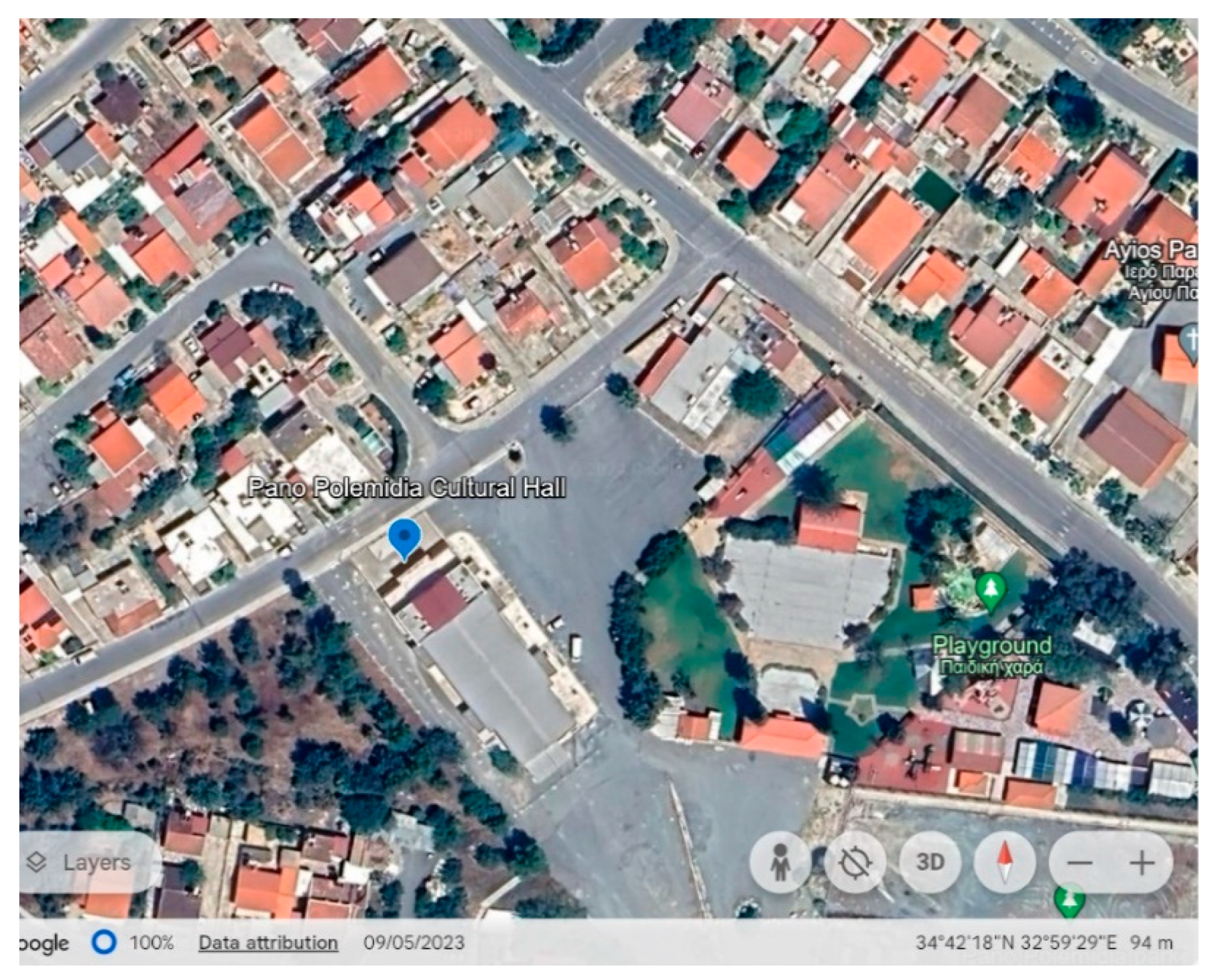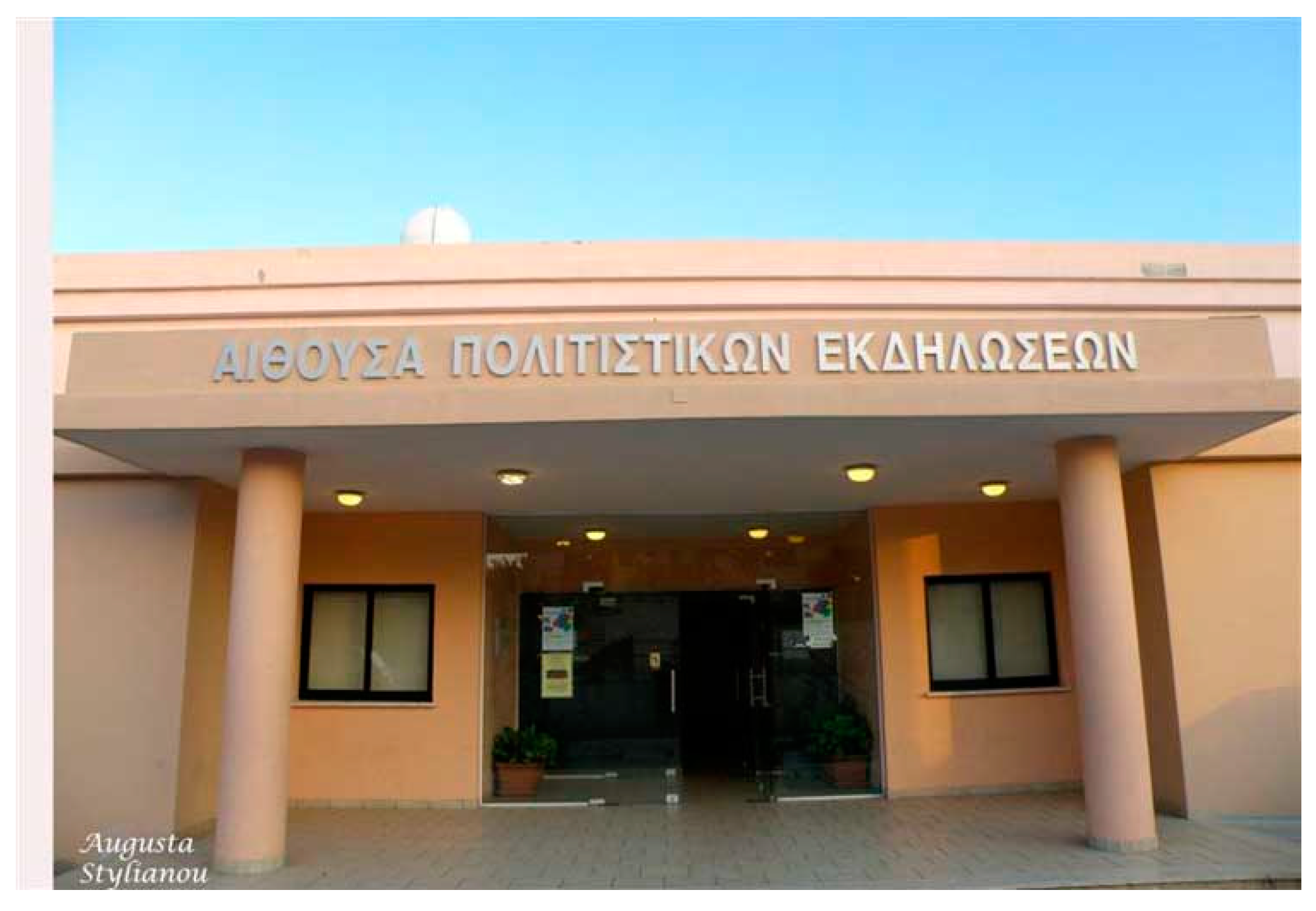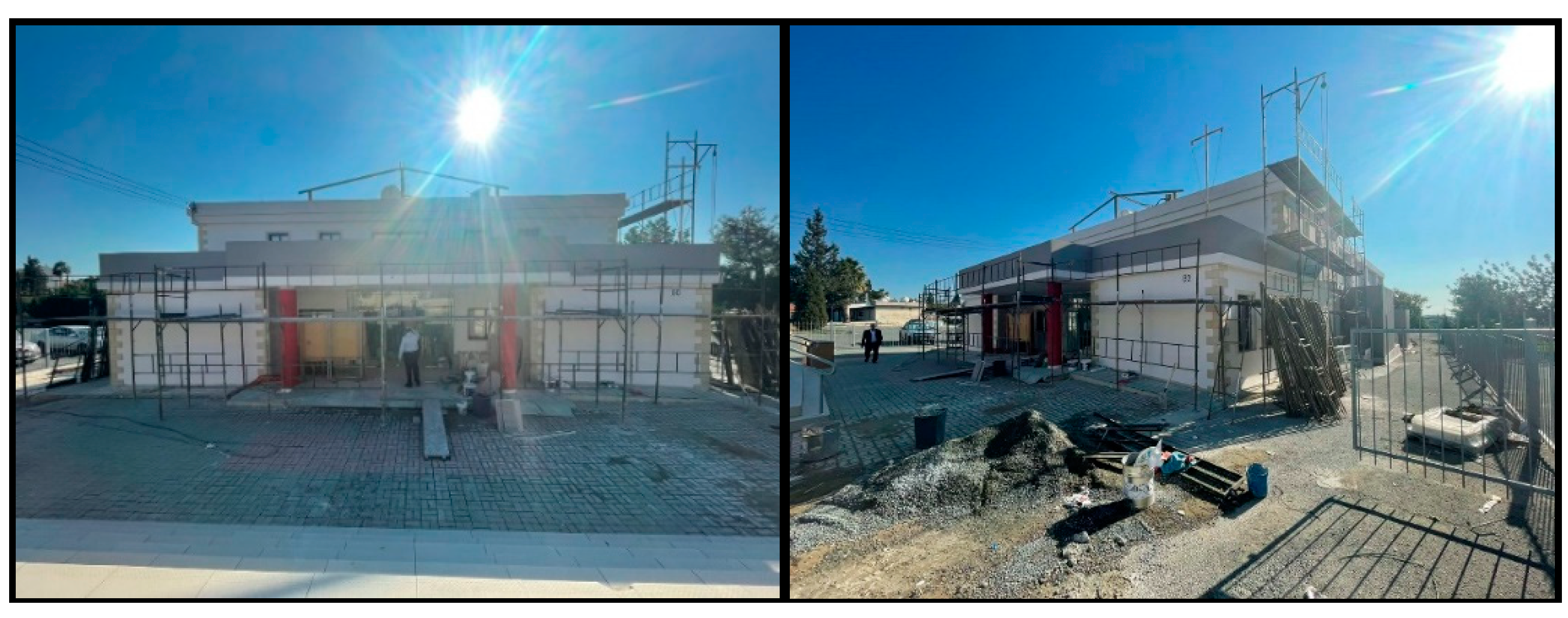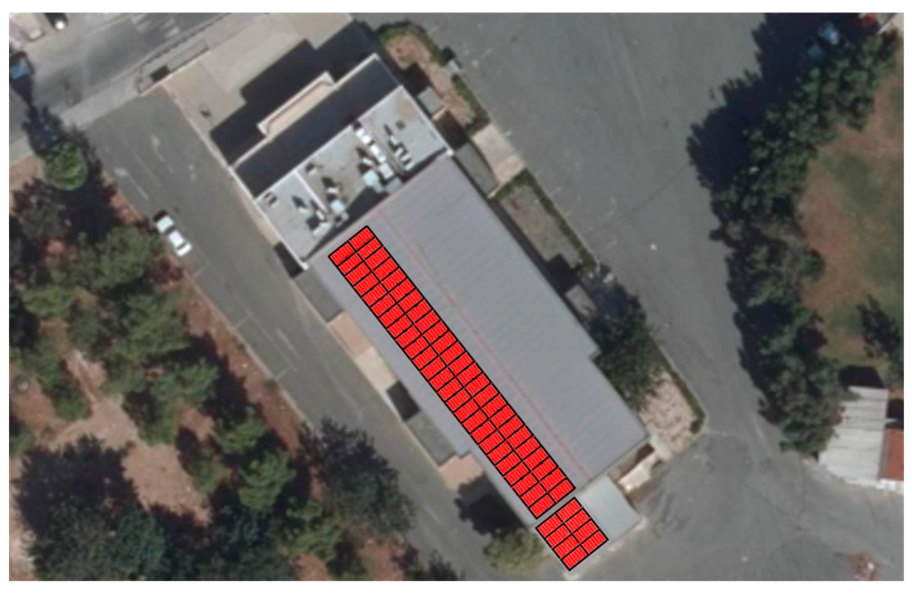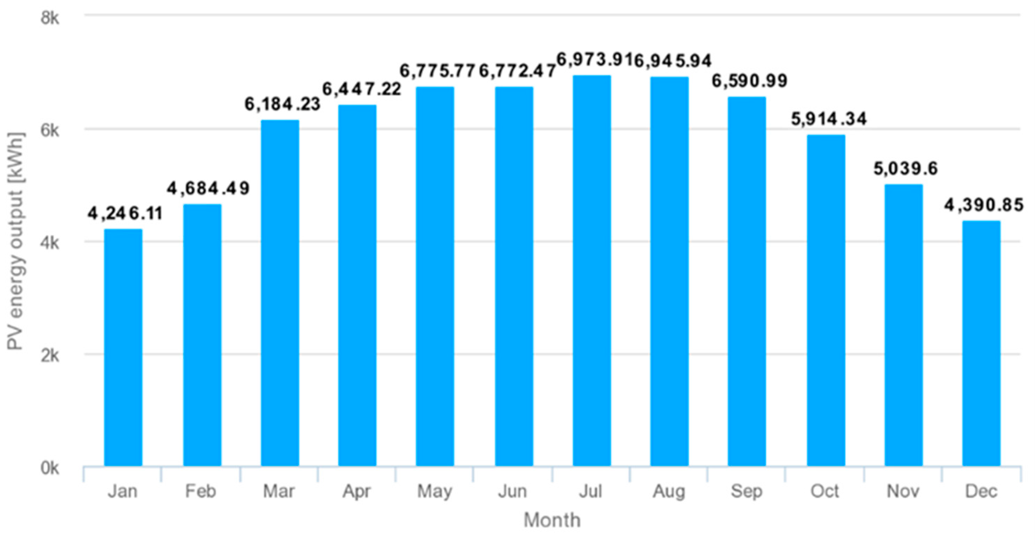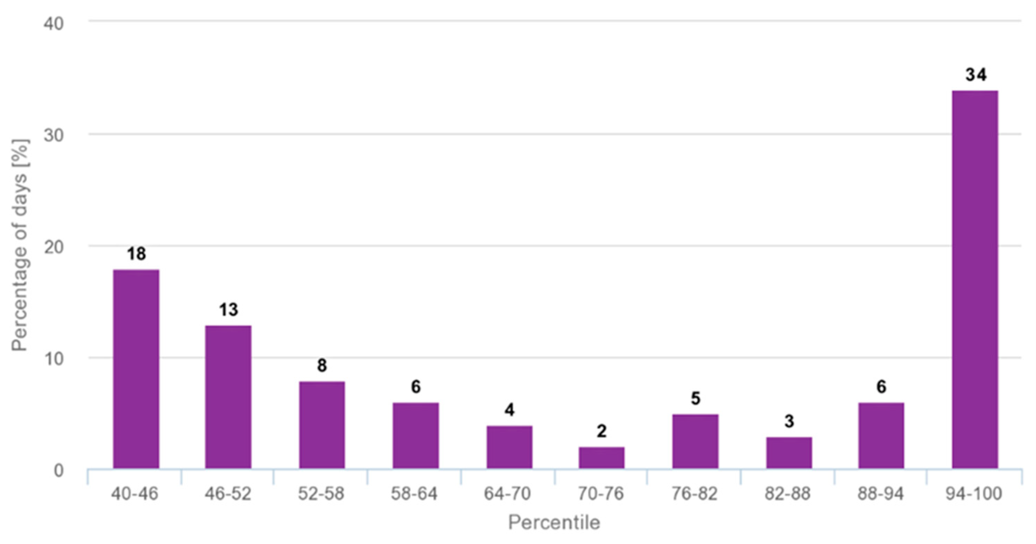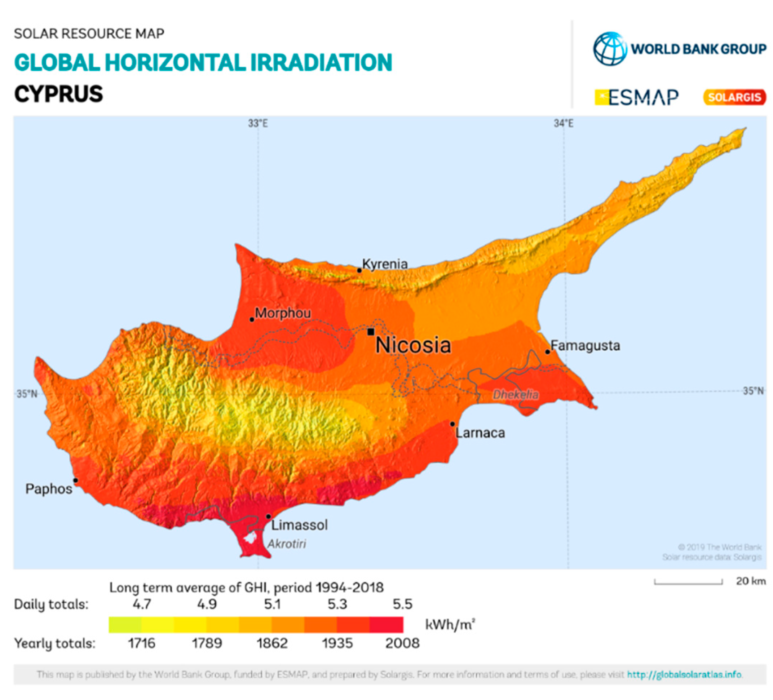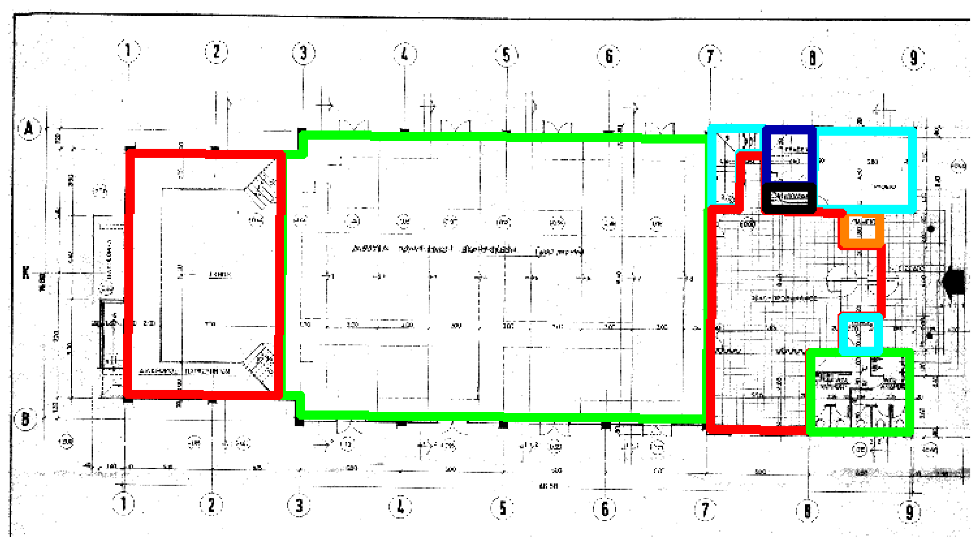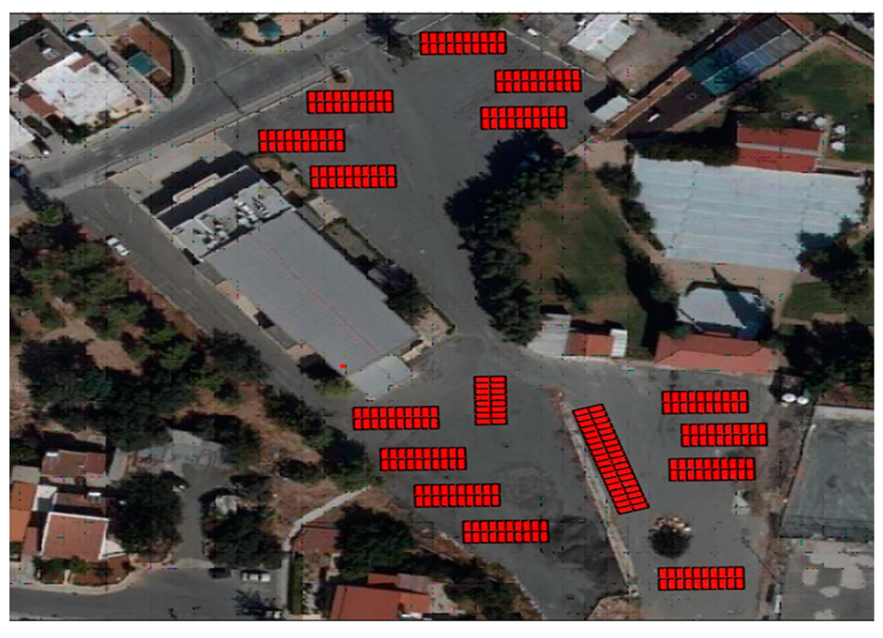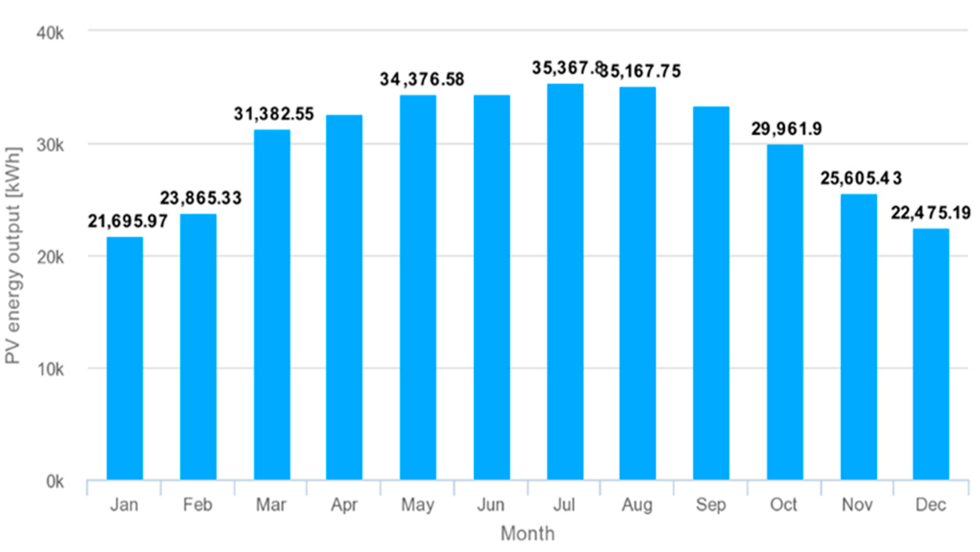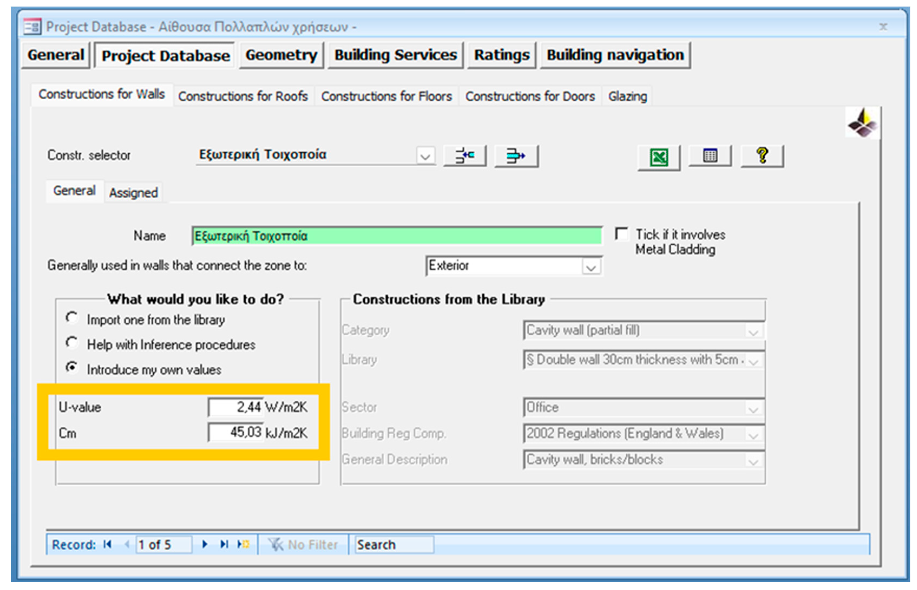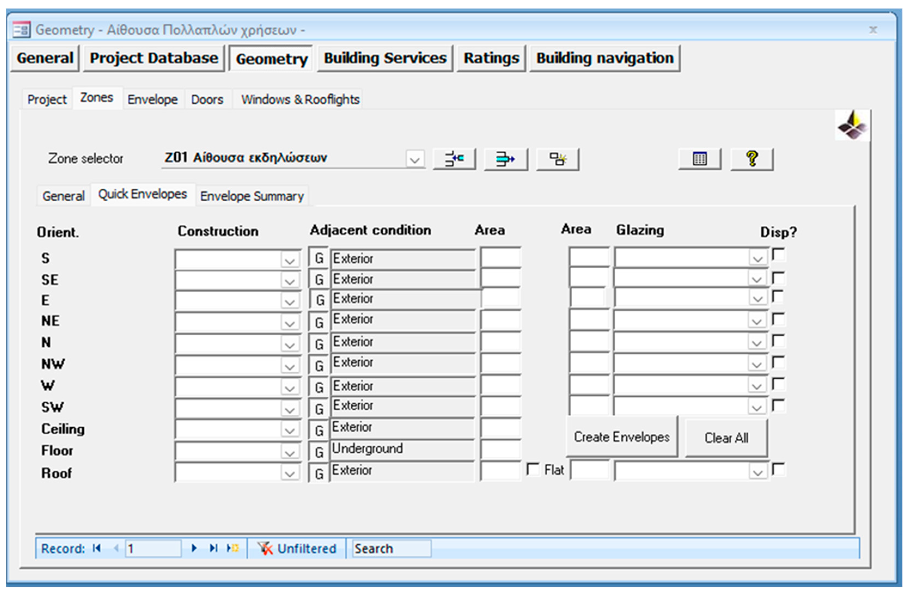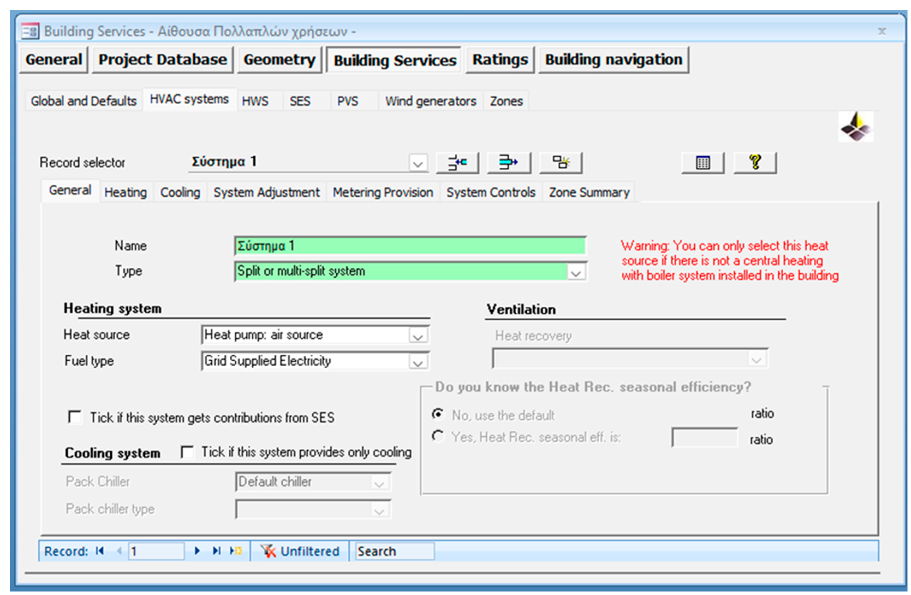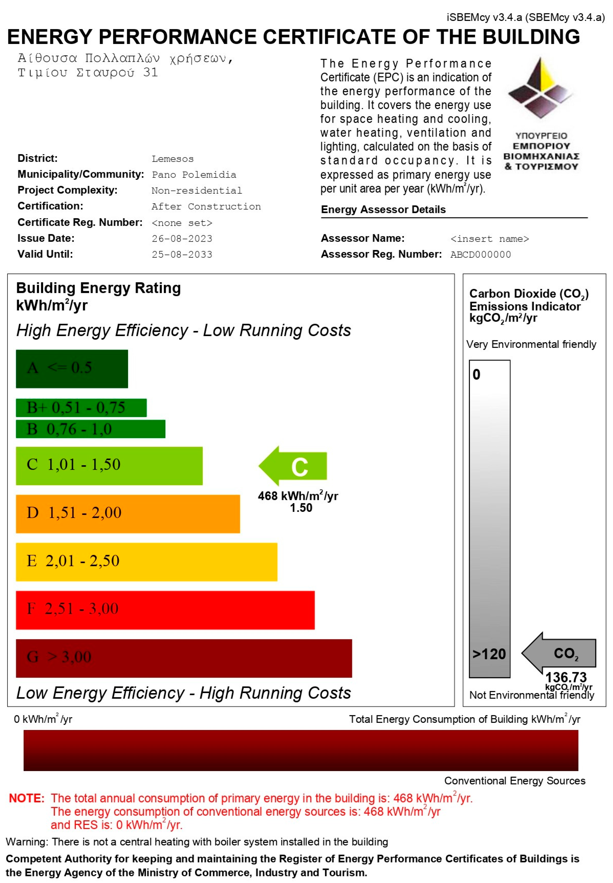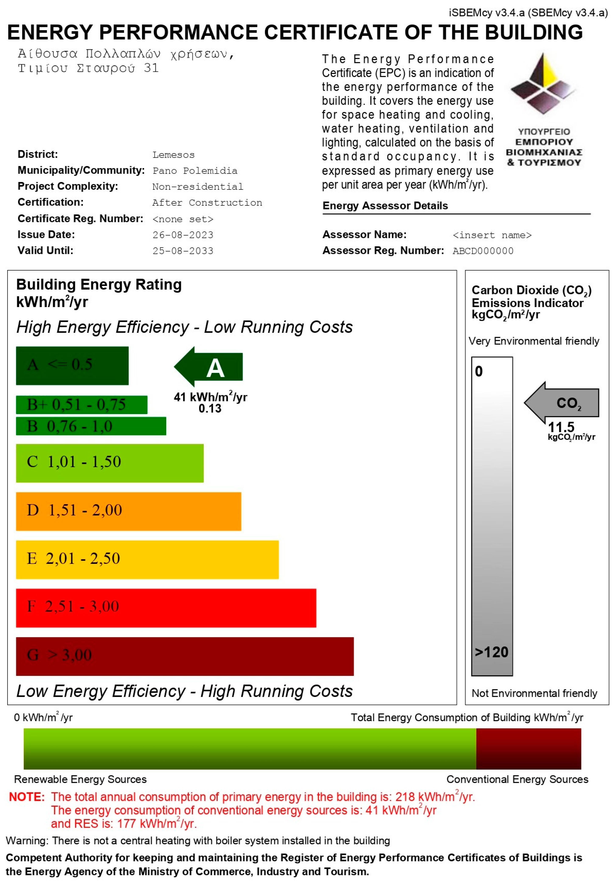1. Introduction
The real estate sector plays a significant role in energy consumption in Europe, accounting for nearly 40% of the total energy usage[
1] and 36% of the total greenhouse gas emissions in the world [
2]. With the ongoing energy crisis primarily attributed to the reliance and scarcity of fossil fuels, the need for sustainable and energy-efficient solutions is more crucial than ever. The war between Russia and Ukraine escalated things over the past year. In Cyprus and in the European Union in general where the reliance on Russian oil and gas was the backbone of their energy strategy, high electricity prices were witnessed and the energy security was compromised [
3]. The above highlights the urgency to address energy inefficiency.
A considerable challenge lies in the existing building stock in Cyprus, where over 80% of the properties in the market which have been constructed before 2010, therefore lacking energy efficiency measures and sustainable features. Many of these buildings if not all utilize outdated equipment, absent of thermal insulation and energy efficient building envelope, neglecting sustainable practices and perpetuating high energy consumption. However, in 2006 the law Ν. 142(I)/2006 that adopted the EU Directive, which is the law regulating the energy performance of buildings, a better path paves its way to the industry. This period was the breaking point of more energy efficient buildings since the government implemented guidelines and regulations for under construction buildings to curb energy usage. While those efforts have been made for the new buildings, the need to retrofit existing buildings remains a critical task.
The lack of comprehensive studies and practical guidelines specifically focused on retrofitting existing commercial and public buildings such as cultural halls into net zero buildings is identified. While there is a growing body of research on energy efficient retrofitting for residential buildings there is often a dearth of literature specifically targeting public spaces and cultural halls which are buildings with huge open plan areas and are expected to consume high amounts of energy for heating, cooling, ventilation and lighting. Addressing this gap would not only contribute to the existing knowledge on energy-efficient retrofitting but also will provide valuable guidance to stakeholders involved in the renovation and management of the cultural halls and in general public and private buildings of a large scale. By focusing on cultural halls, the research will fill this gap and provide specific insights, strategies and recommendations tailored to the unique characteristics of and requirements for these buildings. This will include considerations and adaptations according to the architectural design of the cultural hall, occupancy patterns and specific energy demands.
The primary objective of this research is to explore market practices and methodologies that can facilitate the transformation of an existing building, specifically our case study of “Pano Polemidia Cultural Hall (PPCH)”, into a net zero energy building. Through a comprehensive on-site inspection, the current state of the building is assessed, with a particular focus on identifying the existing Heating, Ventilation and Air Conditioning (HVAC) systems and materials used for its construction. This will provide the necessary variables for subsequent analysis and the development of a retrofit plan to enhance energy efficiency.
To evaluate the effectiveness of the retrofit plan, Energy Performance Certificates (EPC) will be produced both before and after the implementation of the proposed measures by utilizing the Integrated Systems for Building Energy Modelling (iSBEM) software (the official energy efficiency software in Cyprus).[
4] By comparing the energy performance of the cultural hall pre- and post-retrofit, the research aims to highlight the substantial energy savings and environmental benefits achieved through the targeted interventions.
Beyond energy efficiency, the broader impact of sustainable transformations on the community are explored. By investigating successful sustainability initiatives implemented in other European regions, valuable insights will be gained on how to generate value and contribute back to the local community. International practices will be adapted and applied to the context of Cyprus, emphasizing the importance of community engagement and the potential social, economic, and environmental benefits that can be derived from sustainable building practices.
2. Literature Review
The imperative to address energy efficiency and sustainability in the built environment has led to the establishment of various policy measures aimed at reducing energy consumption and promoting environmentally friendly practices [
5]. Following the adaption of the EU Directive, in 2006, Cyprus minimum energy performance requirements have been instituted for new constructions, renovations, and retrofitting of building envelope elements. Furthermore, the issuance of EPC’s has become mandatory for both new and existing buildings that are rented or sold, contributing to transparency in energy efficiency. A significant push towards sustainability is evident through the promotion of nearly Zero Energy Buildings nZEB, with the ambitious target of ensuring that all new constructions adhere to near-zero energy standards. To further enhance sustainability, a comprehensive long-term building renovation strategy has been developed. Regular inspections of heating and air conditioning systems have been introduced to ensure ongoing efficiency.
To be able to identify whether a building will align with the net zero energy consumption the energy performance certification regulations have to be adapted to the case study and are described in the following chapters [
6]. Energy Efficiency certificates for non-residential buildings in Cyprus are an integral part of the energy performance assessment process. These certificates provide valuable information on the energy efficiency and the estimated energy consumption of the building and are issued based on thorough inspections conducted by qualified energy inspectors. The EPCs serve as important documents for non-residential building owners, potential buyers, tenants, and regulatory authorities[
7]. These certificates include specific details about the building’s energy consumption, such as heating, cooling, hot water and lighting systems. The engineers issuing the EPC also provide recommendations for improving energy efficiency, including suggestions for upgrading equipment, enhancing insulation, and optimizing energy management practices[
8]. The certificate provides a benchmark for energy performance and serves as a basis for identifying areas of improvement and implementing energy saving measures.
The majority of the existing stock is old and have not yet undergone "deep retrofit" interventions. [
9] The residential sector is thought to account for 40 to 41% of all energy use in the European Union (EU), according to the conclusions of the European Council in the 2011 Energy Efficiency Plan [
10]. It is now evident that the important problems of buildings energy performance are related to inadequate building systems and building envelopes.[
11] As well, Serghides (2012) [
11] released a study which asserted that insulating the building envelope concurrently resulted in a substantial reduction in energy use. To assess the thermal behavior of a base case typical multi-family row home unit in Cyprus for the second research, the author integrated a dynamic thermal simulation approach. According to the study's findings, native brick walls, which are often used in construction on the island and have a 30 cm thickness and a U-value of 3.5 W/m
2K, have a lower rate of heat loss than concrete walls without insulation.
As already mentioned, the internal comfort requirements are often seen as being of the utmost importance. The demands of occupants continue to center on enhancing indoor living conditions, even though these needs still do not fulfill fundamental energy efficiency criteria. Many models and techniques have been created to evaluate situations and assist choices involving building retrofits. The retrofit plan will mainly revolve around energy efficiency and CO
2 emissions. Soares et al. emphasize how crucial it is to evaluate and enhance the energy and environmental performance of buildings using integrated and comprehensive techniques [
12]. To improve building performance, they proposed taking into account design, location, and urban features and highlights the relevance of Life Cycle Assessment(LCA) in identifying critical processes and life-cycle stages for environmental consequences.
As well as discussing the idea of nZEBs and district-scale strategies, this article also touches on the advantages of sharing resources and energy systems at the urban level. The relevance of indoor environmental quality and ventilation needs for energy consumption in buildings is also highlighted along with the significance of smart grid scenarios and the function of decision support systems in maximizing energy resources are acknowledged in the paper. Therefoew, the main objective of the retrofit will be to achieve nZEB which as per the definition of the European Commission is a structure with extremely high energy efficiency, with the nearly zero or very low amount of energy required being covered to a very significant extent by renewable energy and eliminate the fossil fuels usage, including energy produced on-site or nearby [
13]. This transition fully incorporates the term zero emission buildings. In addition, European Commission set the main pillars of interest on how to achieve a nZEB which are, insulation, efficient lighting, energy efficient heating and cooling, high performance windows, solar panel usage, efficient appliances and air filtration and ventilation. nZEBs should be constructed in a way that does not place additional strain on the energy supply networks in order to be ecologically beneficial on a larger scale, to the degree that this is within the designers’ control [
14]. It is important to consider that HVAC system energy use has increased significantly among building services, accounting for 50% of commercial building consumption [
15].
In mathematical terms, the balance between import and export energy over a period of time must be zero, or even positive, which means that embodied energy or embodied emissions in materials must also be balanced off, in order for there to be a net zero economic balance. Therefore, the following balance imbalance is a prerequisite for a Net ZEB:
So, the energy produced and used on-site and/or given to the grid (export) must at least be equal to the energy produced and given to the building by the national grid (import). Consequently, to truly achieve nZEB, efficiency improvement strategies to already existing equipment within the building (heating, cooling and hot/cold water usage) and utilizing renewable energy sources, to reduce the energy demand must be implemented along with on-site electricity production [
2].
3. Methodology
The research methodology employed in this study adopts a case study approach, focusing on the “Pano Polemidia Cultural Hall” as the primary case study site. This methodology was chosen for its ability to provide a detailed and contextualized understanding of the energy performance of non-residential buildings and the implications of energy-efficient retrofitting measures within a specific real-world setting. This is a public building constructed around 1981 and it’s a representative non-residential structure before the Energy Performance of Buildings Directive (EPBD) establishments in Cyprus, It serves as a multifunctional space for various community events, cultural activities, and public gatherings.
Figure 1.
Pano Polemidia Cultural Hall Google Earth Map.
Figure 1.
Pano Polemidia Cultural Hall Google Earth Map.
Figure 2.
Pano Polemidia Cultural Hall Photo.
Figure 2.
Pano Polemidia Cultural Hall Photo.
The research commenced with an extensive on-site inspection of the cultural hall, aimed at gathering comprehensive data on the building's architectural features, construction materials, and existing energy systems. During the inspection, detailed assessments were conducted to evaluate the condition of the building envelope, the efficiency of HVAC systems, the lighting configuration, and other relevant factors influencing energy consumption.
Subsequent to the on-site inspection, energy performance modeling was conducted using the iSBEM software, a widely recognized tool for assessing the energy efficiency of buildings. The software enabled detailed simulations of the cultural hall's energy consumption patterns, considering variables such as building geometry, thermal properties, occupancy schedules, and equipment efficiencies. The iSBEM program plays a significant role in the assessment and certification process. It is the official energy efficiency software used in Cyprus for calculating the energy performance of buildings. Qualified energy inspectors utilize the iSBEM program when assessing both non-residential and residential buildings. The program allows inspectors to input detailed information about the building’s construction, insulation, ventilation, lighting, and heating/cooling systems. Using these data, the iSBEM program performs comprehensive energy simulations, taking into account factors such as occupancy patterns, weather conditions according to the location of the project, and equipment efficiency rating (SEER & SCOP), and carbon emissions.
One of the key features of the iSBEM is its ability to model different scenarios and assess the impact of energy-saving measures in a relatively quick process. Energy inspectors can input alternative parameters, such as improved insulation or energy-efficient systems, to evaluate the potential energy savings and environmental benefits that could be achieved through retrofitting or upgrading existing buildings. Through the simulation process, the research sought to quantify the current energy performance of the cultural hall and identify opportunities for improvement through retrofit measures.
Based on the findings from the on-site inspection and energy performance modeling, a tailored retrofit plan was developed to enhance the energy performance of the cultural hall. The retrofit plan encompassed a range of measures, including upgrading HVAC systems to more energy-efficient models, improving insulation in the building envelope, replacing outdated lighting fixtures with Light Emitting Diode (LED) alternatives, and integrating renewable energy sources such as solar panels. To identify the adaptability and if the retrofit measures are having a base in the construction industry, a close collaboration with relevant stakeholders, including building owners, facility managers, contractors, and community representatives was conducted.
Tο take everything into perspective the iSBEM compares the model with a reference building that has the same layout as the modelled building with different building systems as a benchmark and the cultural hall has a serious deviation even from the benchmarking building. The above makes the retrofit measures imperative. The first EPC serves as a baseline, representing the cultural hall’s energy performance before the retrofit measures were implemented. This initial assessment allows for a better understanding of the building’s energy inefficiencies and identifies the areas that require improvement. The analysis of the first EPC forms the foundation for determining the energy saving potential and sets the benchmark against which the post-retrofit performance will be compared.
Subsequently, the second EPC represents the cultural hall’s energy performance after the successful completion of the retrofit plan. This comprehensive assessment provided a clear picture of the energy reduction achieved through the integration of sustainable technologies, such as upgraded HVAC system, external thermal insulation, efficient lighting and the installation of PVs and more. The comparison between these two EPCs demonstrates the tangible benefits of the retrofit, showcasing the cultural hall’s transformation into a net-zero energy building.
At the end of the study, Photovoltaic Geographical Information system (PVGIS), also used. This is an online tool that provides users with data on solar radiation and the energy production of photovoltaic systems worldwide and implemented by European Commission available in five languages with English as the primary. It is free to use without any restrictions or registration requirements. PVGIS offers various calculations and tools to assist users in their analysis.
Some limitations of the study include the limited budget allocated for retrofitting measures which always restrict the extent of improvements or the implementation of certain energy-saving technologies in the real practice. Moreover, during the research, the availability or accuracy of energy consumption data was limited therefore were required multiple site inspection for the accuracy of the retrofitting measures. Also, the the study may be limited in scope, focusing on specific aspects of energy retrofitting while neglecting other potential areas for improvement, but this was vital in order to give accurate results on energy performance of a non-residential building.
4. The Building Features
The investigation commenced with an on-site inspection, meticulously examining various facets of the existing structure, such as the HVAC system, building materials, lighting fixtures, and energy consumption trends by collecting electricity bills of the lasts months of usage upon the inspection date. Upon the on-site inspection it was noticed that the building was built with average quality materials, with a reinforced concrete frame, walls of cement blocks, and a roof partly flat slab (concrete) and partly slopping roof constructed with sandwich panels with polyurethane filament. Below the slopping roof false ceilings are installed. With on-site measurements the walls are found to be 20 cm thick and the polyurethane panels almost 10 cm thick. The flat slab roof between the floors and at the terrace is assumed to be of 20 cm, which is the common practice in Cyprus. The above will be significant parameters for the following phase. In addition, architectural floor plans and on-site measurements were leveraged to calculate the building's area and dimensions accurately. This in-depth analysis provided valuable insights into the hall’s physical characteristics to conduct the current energy performance and laid the foundation for a comprehensive retrofit plan.
Figure 3 & 4.
Recent renovations of the Cultural Hall, Northern view (3) and Northen eastern view (4).
Figure 3 & 4.
Recent renovations of the Cultural Hall, Northern view (3) and Northen eastern view (4).
Apart from the construction materials of the building, systems like the air-conditioning units, is a parameter that is taken into consideration. The Seasonal Efficiency Ratio (SEER) which according to the label upon the external units is 3.2. Lastly, the air-conditioning units are using an older refrigerant, the R22 which has a high Global Warming Potential (GWP). Furthermore, it possesses a ventilation system, in which the air volume of the hall is exchanged 20 times per hour which translates to approximately 1660 m3 per hour. Lastly it possesses lighting of fluorescent lamps. A plan for the cultural hall's renovation will be created based on the inspection's results. A variety of energy-saving techniques that are suited to the building's requirements will be included in the design.
After assessing the building on-site, the second phase commenced. To be able to design a retrofit plan the EPC of the building as of current state should be done and identify the potential measures that can be taken for the retrofit.
A thorough retrofit plan must be carried out in order to turn the cultural hall into a net zero energy structure. As part of this plan, a new HVAC system with (SEER) and Seasonal Coefficient of Performance (SCOP), external thermal insulation, a switch from fluorescent to LED lighting, solar panels for hot water usage and a 40-kW photovoltaic (PV) system with a microgrid of batteries will all be installed. Every element of the retrofit plan will be created to optimize energy efficiency, minimize environmental effect, and enhance the building's thermal and overall comfort.
4.2. The Proposed Retrofitting Interventions
The first step in the retrofit plan is to upgrade the existing HVAC system. The new system will have higher SEER (from 3.2 to 7.8) and SCOP (4.8). By selecting the modern systems with higher coefficients, the energy consumption for cooling and heating purposes will be significantly reduced, contributing to the net zero energy goal. Additionally, the new system will be designed to have lower sound power levels, ensuring a quieter indoor environment and enhancing the acoustic comfort within the cultural hall. The system will have the same capacity as the old one since it has been proven to be satisfactory.
To make the building even better and more efficient a heat exchanger will be added to the HVAC system. A heat exchanger is a device that makes it easier for two fluids, with differing temperatures to exchange heat. Heat exchangers are utilized in a wide range of technical applications, including waste heat recovery units, power plants, chemical processing systems, heating and air conditioning systems, and food processing systems [
16].
In the case of the PPCH the heat exchanger will be of air-to-air, meaning that the exchange of thermal energy will happen between the air at the output of the ventilation system (which is already heated or cooled) and the input air through the ventilation system. Energy is not wasted in air-to-air heat exchange systems since it is recovered and used for passive cooling or free heating. This ensures exceptional energy efficiency and a wholesome interior environment regardless of the weather. The presence of ventilation guarantees that the space is properly oxygenated and gets rid of fumes and odors. High-quality filters are used to filter the supply air, creating a breathable and cozy environment.
To improve the thermal performance of the building envelope, the retrofit plan includes the installation of external thermal insulation. Thermal insulation is the mantle of protection of the interior spaces of the building from the external environment and a decisive regulator of the rate of heat transmission between them. Proper thermal insulation of the building envelope can significantly reduce thermal losses. To achieve this, the design of the building envelope needs to respond to the local climatic conditions. The effectiveness of applied thermal insulation in reducing energy demand and maintaining thermal comfort conditions in the building is a combination of the properties of the materials of construction and the location of the insulation for the opaque structural elements of the shell.
Extruded polystyrene was preferred as insulation material due to its extremely low thermal conductivity of 0.04 W/mK and moisture resistance properties [
17]. The insulation will be applied at the part where the roof is flat and to all the external walls of the cultural hall, reducing thermal energy losses to the outside environment. According to measurements taken from the architectural plans provided the total area that will be lined with insulation is 1432 m
2.
In order to have a positive effect on the energy efficiency of the building, the frames must simultaneously reduce both cooling and heating loads. However, they may constitute greater construction challenge in a nZEB in relation to opaque constructions, as the frames, in addition to being points of heat loss, are also intake of solar radiation and natural light. For this reason, the following properties must be taken into account:
The thermal permeability coefficient of the entire frame.
The light transmission coefficient.
The solar radiation transmission coefficient.
According to the energy performance regulation in Cyprus the maximum average coefficient of thermal permeability of the frames must not exceed the value of 2.25W/m2K. However, in some cases a lower coefficient of U-value may be required.
High-quality double-glazed windows will replace existing aluminum windows, which are single-glazed and cause substantial energy loss. They offer better insulation because they have two panes of glass that are separated by a layer of air or inert gas. Some benefits and justification are the following:
Improved Thermal Performance: Double-glazed windows provide greater thermal insulation, decreasing the transfer of heat from the cultural hall's interior to its outdoors. By lowering the need for heating and cooling systems and maintaining a suitable internal temperature all year long, this contributes to energy savings [
18].
Reduced Heat Gain/Loss: By acting as a barrier, the extra layer of glass and the insulating air or gas layer between the panes reduce heat gain during the warmer months and loss during the colder ones. This leads tο increased energy efficiency and climate management inside the structure.
Acoustic Insulation: Compared to single-glazed windows, double-glazed windows offer superior sound insulation, which reduces noise transmission from outside sources. This may make the cultural hall's atmosphere more tranquil and inviting [
19].
Control of condensation: Double-glazed windows make it less likely for condensation to collect on the inside of the glass, reducing moisture-related problems including mold growth and potential structural damage tο the building.
Lastly, when deciding on the style, color, and design of the new windows, it is crucial to take the cultural hall's architectural and aesthetic features into account. The new windows should complement the structure's overall architecture and aesthetic appeal in order tο preserve its aesthetic integrity.
The retrofit plan also calls for LED lighting fixtures to replace the current fluorescent bulbs. When compared to conventional lighting sources, LED technology is far more energy-efficient and offers considerable energy savings. Furthermore, LEDs last longer, which lowers maintenance expenses and waste production.
To maximize lighting use and further cut down on energy consumption, the retrofit design will also include advanced lighting controls like occupancy sensors and daylight harvesting (for the case of the office areas) which is a control system that reduces indoor electric lighting when daylight is present in order to conserve energy. In countries with high levels of irradiation, like the Mediterranean area, the huge potential of photovoltaic (PV) technology is evident and advantageous. Studies constitute evident that PVs are the optimal choice for Cyprus. In the hot climate of Cyprus, the highest annual energy yields among several European countries have been produced by the PV technologies even with the losses attributed to the losses due to high environment temperatures [
20]. Therefore, the only logical choice are the PV panels in which, the optimal solution for energy production in Cyprus and that is going to be used for the case of the communal hall.
When designing the energy sources in a hybrid renewable energy system the load demand must be satisfied. On the roof of the cultural hall, a 40kW solar (PV) system will be installed, which is the capacity that by the EAC (Electricity Authority of Cyprus, for the provision renewable energy and lessen the dependency on the electrical grid. Solar energy will be captured by PV panels to create electricity, which will be utilized to power the building. One issue that came up is the orientation of the building in accordance with the south which is approximately 40 degrees North-West. So, the PV panels will be placed at an angle of 30 degrees of inclination (the angle of the roof) and some 40 degrees off south. This will create some losses overall to the system.
Figure 5.
Positioning of PV panels upon the terrace.
Figure 5.
Positioning of PV panels upon the terrace.
The above was included in a calculation that took place in the online tool PVGIS to identify the monthly electricity generation, to help with the determination of the battery capacity.
Diagram 1.
Monthly electricity generation produced by the PV’s calculates on PVGIS.
Diagram 1.
Monthly electricity generation produced by the PV’s calculates on PVGIS.
Usually tied to a centralized grid, a microgrid is a collection of interconnected loads and decentralized energy sources that may connect to and disengage from the grid. Grid-connected, microgrid assets can benefit owners financially by performing tasks like demand response, peak shaving, and auxiliary services [
21]. They can also aid in the integration of renewable energy such as PV.
In this case, the PV system will be linked with a Lithium Ion (Li-ion) battery microgrid to enable uninterrupted power supply and energy storage. For starters, the capacity of battery storage needed was decided to be the 1/2 of the average of the highest production of electricity from the PV system which happens in July and is about 100 kWh. Another parameter that was taken into consideration is the allowable depth of discharge (DoD) of Li-ion batteries. DoD is a common figure of merit. It is referred to as a charge withdrawn from the battery at the specified state (Qd) in relation to the total charge that may be stored in this battery (C), and is often stated as a percentage [
19]:
Bibliography suggests that approximately 70% is the ideal DoD value for a battery in the solar PV system under investigation, meaning only 70% of the capacity of the batteries will be used after a cycle of discharge and charge [
22]. To keep the batteries healthier though they are going to be used up to 40% (60% discharge). So, the least amount of capacity that will be acceptable to be used in a day from the batteries is 60kWh. This capacity will also require 0.40 m
3 volume to be stored at, since modern Li-ion batteries store approximately 0.25kWh/L [
23].
A simulation was done also in PVGIS to identify if the installed PV capacity will be able to provide the required amount of electricity for direct usage along with required electricity to be stored in the batteries. The municipality provided the frequency that the cultural hall is used which is approximately 190 days of the year on average with maximum use 250 days, the amount of electricity needed at those days which is approximately 90 kWh/day. Into the PVGIS field of electricity consumption the above number was used even though at the rest of the days of the year the consumption is significantly lower to provide a more holistic view of the results. So, the data input in the PVGIS (off-grid panel) was the capacity of the PV’s (40kW) and the 100kWh needed to be stored daily along with the consumption of 90kWh.
The results were very promising since the batteries are not being discharged more than 40% (which is the requirement set above) and that most of the days the batteries are almost fully charged and available for further use if needed. The diagram 2, produced from PVGIS shows the percentage of the days and the particular percentage of the batteries at the end of these specific days.
Diagram 2.
Performance of off grid PV as calculated on PVGIS.
Diagram 2.
Performance of off grid PV as calculated on PVGIS.
At times where the electricity production from the PVs is higher than the need at that specific time the excess energy will be stored at the batteries. Once the PVs stop production and there is need for electricity in the building the batteries will provide it to avoid the usage of electricity produced by the grid and only use it when in compelling need. [
24]. Tο get a perspective of the capacity of solar irradiation available, in Cyprus on average there are available approximately 5 kWh per square meter, so it is only sensible to exploit this energy.
Figure 6.
Solar irradiation in Cyprus (source: Solar Resource Map).
Figure 6.
Solar irradiation in Cyprus (source: Solar Resource Map).
Cyprus began the manufacture of Solar Water Heaters (SWH) in the early sixties and it is the most efficient way of preheating/heating water for domestic use [
25]. Since the building does not has installed solar panels, in addition to the PV system, the retrofit plan will include the installation of the panels specifically designed for hot water production. Solar thermal collectors will be integrated into the building’s water heating system to harness solar energy and generate hot water for various purposes.
The passive solar thermal system will consist of a series of collectors of a total area 8m2 that will absorb sunlight and transfer the heat to the designated hot water tank that will be attached to the panels. This heated water will then be circulated into a hot water storage tank from where it can be utilized for hot water supply. By utilizing solar energy to meet the building’s hot water demands, the cultural hall will reduce its reliance on traditional heating method of electric heaters. This not only reduces energy consumption but also lowers greenhouse gas emissions associated with hot water production.
The solar panels for hot water will work synergistically with the photovoltaic system, maximizing the overall energy efficiency and sustainability of the cultural hall. Tο further optimize energy utilization and save operating costs, a small amount of the photovoltaic system's excess electricity can be utilized to power the circulation pumps of the solar thermal system or other building systems. All the retrofit measures proposed are presented in
Table 1.
The third phase is all about simulating the building in the iSBEM to calculate the EPC as current state of the building and with the retrofit measures to grasp the difference in energy consumption. An essential aspect of the model is its ability to acquire the available data for weather from its built-in libraries which are divided in three climatic zones according to the altitude. This integration ensures a more precise representation of the building’s energy consumption, accounting for the influence of local weather conditions, which are the temperature, solar irradiation and wind speed, which are some parameters significantly affect the impact on the need for heating and cooling.
The essential part of the model which is to produce the EPC fully depends on the U values [W/m2K], and thermal capacity (Cm) [kJ/m2K] of each material of the building’s envelope. After conducting a meticulous on-site inspection and identifying the construction materials of the cultural hall’s envelope, the mechanical characteristics (such as coefficient of thermal conductivity, density, etc.) of the individual materials were identified through the Thermal Insulation Guide publicly available online from the Energy Agency.
The next crucial stage in creating the iSBEM model for the cultural hall was to divide the building into zones in accordance with the EPDD. The zoning method was essential for appropriately representing the various parts of the structure since each zone can have unique thermal properties and patterns οf energy use according to the real-life use of each area. The municipality's architectural floor plans were thoroughly examined to determine the layout and purpose of the cultural hall before the zoning procedure began. Every area, including the main hall, offices, and other areas, was recognised and divided into distinct zones. Particular focus was placed on regions that required changing levels οf heating and cooling owing tο changes in occupancy, solar exposure, or other considerations.
After dividing the building into zones, the materials with their corresponding U values that were previously calculated were assigned tο each zone based on their specific orientation (north, south, east or west) along with the area of each space and material at each orientation. This assignment was critical in capturing the varying effects of solar radiation and thermal gain on different sides of the building through the day according to the sun’s position throughout each day of the year. A visual representation of the example of the ground floor, on how the building was divided into zones is shown below.
Figure 7.
Zoning approach.
Figure 7.
Zoning approach.
As the zones are now known tο the program and it has the required mechanical characteristics of the materials, the building services are added to the mix. The building services were added to the zoning procedure, which was first implemented in the previous step. Based on how they were distributed across the cultural hall, the HVAC system and the virtual heating system were assigned to the appropriate zones. This made it possible to more accurately depict how different parts of the building's heating and cooling requirements changed. All the building services before the retrofit stage are available at
Appendix A. In addition, to the building services, the iSBEM incorporates lighting types for each area. To be able to quantify the results in terms of energy performance after the retrofit measures that will be taken, shown above another energy performance certificate should take place.
4.3. The Value for the Community
Except from the better energy performance through the retrofit, such buildings should provide back to the community and be the pillars for others to follow. Several examples are there to support the above.
For istance, the Cite du Vin is a unique cultural center dedicated to wine and vineyards. To align with its theme of sustainability and wine heritage, the center underwent a sustainable retrofitting project. The building’s design was optimized to maximize natural daylight, reducing the need for artificial lighting. Additionally, rainwater harvesting systems were integrated. The above not only improved the center’s energy efficiency but also contributed to the local community by promoting sustainable practices and set an example to follow for the community but also the whole wine industry [
26].
The above makes it evident that the PPCH should provide back to the community. It is decided that the value that must be given has to be aligned with Europe’s commitment tο electric vehicles and sustainable mobility. In terms of fostering sustainable mobility and lowering greenhouse gas emissions from the transport industry, Europe has been at the forefront. Electric vehicles (EVs) have been aggressively embraced by the continent as a crucial part of its initiatives to fight climate change, enhance air quality, and make the transition tο a low-carbon future.
Electric car market has increased significantly in Europe during the past few years. Sales of electric vehicles have increased as a result of some nations' implementation οf aggressive οbjectives and incentives to promote the use of EVs. By 2030, the European Union (EU) has set itself the challenging aim of cutting greenhouse gas emissions by 55%, with a large chunk of this ambition dependent on electrification of transportation [
10]. The above exhibit that the cultural hall could contribute to this effort by compromising the area available as parking as EV chargers.
With the availability of around 6.000 m2 of land adjacent to the PPCH, there exists a unique opportunity to establish a comprehensive EV charging infrastructure that goes beyond traditional charging stations. By combining the installation of PV panels in the parking space, the project can become an innovative hub for electric mobility with the following:
Solar Carports for EV Charging: The expansive parking lot is capable of hosting solar carports, which are covered with PV panels. These solar carports use solar energy to charge EVs while also providing shade for parked cars. This incorporation not only gives the parking lot a green touch, but it also provides a workable remedy for the oppressive Mediterranean sun, making EV charging more bearable for the community and ease the transition.
Solar-Powered EV Charging Stations: Solar-powered EV chargers may be established alongside conventional charging stations, drawing electricity from the solar energy produced by the PV panels. These chargers have the capacity tο store extra solar energy in on-site batteries, allowing for continuous charging even on overcast or dark days. The scheme greatly lessens reliance on the grid and further promotes sustainability by using renewable energy for EV charging [
27].
By combining the two technologies a more viable system is created with PVs and batteries for storage. Alongside the above, community activities centered on EV education, EV test drives, and debates about eco-friendly transportation methods can be held at the cultural centre to educate. The latest EV models and improvements in electric mobility may be made available to locals through partnerships with EV producers and retailers that could also attract revenue by hosting the events.
These 6000m2 οf land was utilized according to the shape of the land to provide the best configuration of covered parking places of PV panels with two EV chargers per section of covered parking slots as shown below. Of the 6000 m2 a total of approximately 941 m2 were covered with PV panels. The reason being is that it must be ensured that the panels will not be shaded from neighboring panels, structures and/or trees, and that there is enough space for car mobility throughout the available area.
Figure 8.
Arrangement of the PV, with southern orientation.
Figure 8.
Arrangement of the PV, with southern orientation.
As evident from Figure 15 of the layout of the PVs at the parking lot of the cultural hall a total οf 334 panels with a total of 200 kW will be used. By using the PVGIS again an approximate of the overall yearly electricity production is available. The results show that on average 360.000 kwh of electricity will be produced. The results are shown below.
Diagram 3.
Monthly energy output of charging stations. (source: PVGIS).
Diagram 3.
Monthly energy output of charging stations. (source: PVGIS).
The results are very promising if it is taken into account that the present electric cars are utilizing batteries of approximately 45 kWh capacity, meaning that 19 cars can be fully charged using the EV chargers of the cultural hall and another 100 kWh to be stored in the batteries daily. The batteries are going to be placed at the platform shown in the pictures at Appendix D, which is going to be enclosed with the necessary ventilation.
The batteries according to recent bibliography need 1 liter of volume per 450 W [
28], summing up to 222 liters for all the capacity of the batteries. So, the platform compromises more than enough area and volume to store 100 kWh of batteries. Another reason behind the decision to place the batteries is to ensure close proximity to the EV charging stations. This minimizes energy losses in transmission and optimizes the efficiency of the solar-power EV charging system. In addition, the platform provided easy access for maintenance if needed along with their protection.
5. Results
The results derived from the EPCs serve as an essential part of this study, reinforcing the importance of adopting sustainable practices to achieve energy efficiency, environmental preservation, and a greener future for our communities.In this section a comparative analysis of the energy performance is provided for the cultural hall before the implementation of the energy-efficient retrofit measures.
The data below offers a clear overview of the building’s energy efficiency rating, energy consumption, and CO2. As in apparent from the table the cultural hall is a highly energy consuming building with very high numbers to back it up. It has a low energy efficiency score and emits a high amount of CO2 emissions too. In addition, the need for heating and cooling is very extreme and it is only logical since the systems are working to keep constant temperature conditions in a huge area. What is more, in its presence form the building does not have any contribution of Renewable Energy Sources (RES) which means that any electricity used in the building is coming from the grid, from which the highest amount is produced by fossil fuels.
Table 2.
Results of initial Energy Performance certificate.
Table 2.
Results of initial Energy Performance certificate.
| Energy Efficiency Rating |
C |
| Protogenous Energy Consumption (total) (kWh/m2yr) |
467.66 |
| CO2 Emissions (kgCO2eq/m2yr) |
136.73 |
| Energy Consumption for Heating (kWh/m2yr) |
30.93 |
| Energy Consumption for Cooling (kWh/m2yr) |
93.58 |
| Energy Consumption for Lighting (kWh/m2yr) |
54.34 |
| Energy Consumption for Hot Water (kWh/m2yr) |
2.57 |
| Contribution of RES |
0% |
This section provides all the results for the EPC that includes the retrofit measures. Below a table is provided with the new results along with the previous results for further comparison.
Table 3.
Results of Energy Performance certificates.
Table 3.
Results of Energy Performance certificates.
| Results |
EPC after |
EPC before |
Percentage Reduction |
| Energy Efficiency Rating |
A |
C |
- |
| Protogenous Energy Consumption (total) (kWh/m2yr) |
218 |
467.66 |
53% |
| CO2 Emissions (kgCO2eq/m2yr) |
11.5 |
136.73 |
92% |
| Energy Consumption for Heating (kWh/m2yr) |
14.95 |
30.93 |
51% |
| Energy Consumption for Cooling (kWh/m2yr) |
28.85 |
93.58 |
69% |
| Energy Consumption for Lighting (kWh/m2yr) |
40.8 |
54.34 |
25% |
| Energy Consumption for Hot Water (kWh/m2yr) |
0.44 |
2.57 |
83% |
| Contribution of RES (%) |
177% |
0% |
- |
As apparent the Energy Efficiency Rating significantly improved and reached the highest score being an A, indicating a remarkable enhancement in the building’s overall energy performance. Notably, primary energy consumption experienced a noticeable reduction of 53%, showcasing the effectiveness of the retrofit measures in curbing energy demand. This reduction is complemented by a substantial 92% decrease in CO2 emissions, underlining the cultural hall’s decreased carbon footprint.
Further analysis of energy consumption by specific categories reveals the heating energy consumption dropped by 51%, cooling energy consumption decreased by 69%, and lighting saw reduction of 25% attributed to the fact that the need for energy is solely attached to the type of the lamp.
Of particular note is the considerable contribution of RES (renewable energy sources) accounting for 177 kWh/m2yr. This indicates the successful integration of the photovoltaic system into the cultural hall’s energy supply.
The presented data unequivocally demonstrates the cultural hall’s transition toward a model of energy efficiency and environmental responsibility, positioning it as a prime example of sustainable transformation within the local context. The EPCs are shown in Appendix. Upon a closer examination that incorporates the frequency of the hall’s activities, a more comprehensive picture emerges. Accounting for the actual operational frequency of the cultural hall reveals that the building effectively balances its energy consumption with the energy produced by the integrated renewable energy systems (PVs and Solar Panels).
This indicated that from the 218 kWh/m2yr of primary energy needed according to the EPC, if it is taken into account the percentage of the 250 days in the year which is 68% this means that the real need for primary energy is 149.3 kWh/m2yr. The production of energy though from the RES is remaining constant since production of energy is happening throughout the year and which accounts for 177 kWh/m2yr. So, in theory the building is even a negative energy building meaning that it is producing more than what it is consuming, without taking into consideration other parameters.
For the case of heat island which probably has the biggest impact in modern days, a study in Italy showed that the waste heat rejected from cooling systems is the primary source of the urban heat island, which raises the outside air temperature by an average of 2.2 °C. This increase in temperature can affect the energy efficiency of a building by 8% [
29]. If this is applied on the calculations of the iSBEM it means that for standard usage of the building the actual primary energy consumption is 235.4 kWh/m2yr and if the frequency is calculated the real consumption is found to be 161.2 kWh/m2yr, supporting the fact that 177 kWh/m2yr must be produced to account for any inefficiencies.
6. Discussion
The acquired EPC analysis results are of immense value since they demonstrate the effectiveness of our efforts to make the Pano Polemidia cultural hall a model of energy conservation and sustainability. These results give a specific answer to the goals and research issues that drove our investigation.
First and foremost, the transition from the cultural hall's previous energy efficiency rating to an 'A' rating is a resounding validation of the efficacy of the implemented retrofit measures. This achievement stands as a testament to our ability to address the energy inefficiency that had characterized the building, while also showcasing our commitment to meeting and exceeding regulatory standards for energy performance.
The analysis's most significant findings may be the significant reductions in primary energy use and CO2 emissions. These cuts of 53% and 92%, respectively, emphasize the real advantages of energy-efficient methods. This immediately addresses the main goal of decreasing energy demand and the cultural hall's carbon impact, precisely lining up with the general purpose of reducing energy use in non-residential buildings.
In addition, segmented energy consumption patterns provide a detailed insight into the targeted successes of the retrofit actions. With reduction of 51% in heating energy consumption, 69% in cooling, 25% in lighting and a remarkable 83% in hot water energy consumption by only include solar panels, the results affirm the effectiveness the multi-faceted approach followed at the methodology part of the study.
The contribution of renewable energy sources, accounting for 81% of the total energy consumption, serves as a testament to the commitment of incorporating sustainable technologies. This resonates deeply with the core objectives of the research showcasing not only a significant reduction in reliance on conventional energy sources but also a tangible step towards realizing the cultural hall’s net-zero energy potential.
Furthermore, the insight gained regarding the influence of operational frequency on net-zero energy attainment adds a nuanced layer to the findings. By considering real world operational pattern, the cultural hall’s ability to achieve net-zerο energy balance has been uncovered, and a testament to its holistic approach to sustainability that extends beyond design to encompass usage and occupancy.
Moreover, the value derived from the retrofitting process extends far beyond the building’s energy metrics. The cultural hall, as a communal space, holds a significant role in the lives of residents, visitors, and the community at large. The successful retrofit not only positions the cultural hall as a sustainable landmark but also enriched its value as a hub for cultural, social and educational activities.
The community benefits from a more comfortable and energy efficient space, ensuring an enhanced experience and attendees and users. The reduction in energy consumption translates to lowered operational costs, potentially freeing up resources for additional community-focused initiatives. Additionally, the cultural hall’s commitment to sustainability serves as a model for environmentally conscious behaviour, inspiring community members to adopt energy efficient practices in their own lives.
By embracing the retrofit’s positive impact, the community gains a tangible asset that aligns with both local and global sustainability goals. The cultural hall’s transformation reflects the community’s dedication to responsible resource usage, fostering a sense of pride and ownership in contributing to a greener future. As such, the value of the retrofit extends beyond the building’s walls, reaching deep into the community’s shared ethos of sustainability.
The thorough approach adopted to the retrofitting process, which includes a range of measures that include improved insulation to the integration of renewable energy, reflects the realistic complexity and concerns of actual projects. This methοd makes sure that the results are meaningful and applicable to comparable non-residential buildings looking to improve their energy efficiency. Additionally, the assessment of net-zero energy potential incorporates operating frequency from the actual world, which gives a distinctive viewpoint. This realization links the findings of the research with everyday circumstances by recognizing that energy efficiency goes beyond design to include actual consumption patterns. The study adds to a more realistic depiction of a building's sustainable potential by offering a thorough energy efficiency analysis that takes occupancy changes into consideration.
On the other hand, there are several limitations from the financial aspect of this case study, ssince no financial analysis is taking place. The real reason behind this is that the Pano Polemidia community acquired European funds for the retrofit. While this study has been fortunate to secure funding from European sources, the availability of such funds cannot always be guaranteed for every retrofit project. In many cases, building owners and stakeholders need to consider the upfront costs of implementing energy-efficient measures against the potential long-term benefits.
The retrofit’s economic viability becomes a central consideration, as stakeholders seek tο optimize the investment to-return ration. Retrofit projects must carefully balance the expenses incurred with the expected energy savings and potential reductions in operational costs over the building’s lifespan. In a more typical scenario where substantial funding might not be available, the researcher underscores the need for a strategic approach to retrofit planning, focusing on cost-effective measures that yield maximum energy efficiency gains.
Lastly, an additional limitation encountered during this research is the constraint of time when it comes to validating the experimental data with real-life performance. While the iSBEM simulations provide valuable insights into the projected energy efficiency improvements, the absence of comprehensive real-time data to validate these simulations is acknowledged. The real-life performance οf a retrofit project unfolds over an extended period, influenced by dynamic factors such as seasonal variations, occupancy patterns, and changing energy consumption behaviors [
30].
7. Conclusions
In culmination, this study embarked on a comprehensive exploration of energy-efficient retrofitting within the context of the cultural hall, unraveling its potential to shape sustainable building practices and enhance the community’s well-being. The journey began by illuminating the pressing energy consumption challenges faced by Europe’s real estate sector, particularly non-residential buildings, which propelled the urgency for energy-efficient retrofitting.
The results unveiled the triumph of sustainable ambition. EPCs offered empirical evidence of the retrofit’s prowess, showcasing significant reductions in energy consumption, carbon emissions, and improved energy efficiency ratings. The research found its soul in the implications of these results. Beyond numbers, the findings reverberated with the strength of their impact on the building, its occupants, and the community.
As the cultural hall morphed into an emblem of sustainability, it also encapsulated the potential to hive back to the community. The integration of electric vehicle charging infrastructure, coupled with the provision of shaded parking via solar-powered photovoltaic panels, envisioned a harmonious coexistence of modern amenities and environmental consciousness. The cultural hall emerged not merely as a building, but as an embodiment of a greener, brighter future for the community.
However, the journey was not without its share of limitations. Recognizing the influence of time constraints on real-life validation, the study acknowledged that the full spectrum of performance validation was yet to unfold. Similarly, financial, and technical limitations were not accounted for in the retrofit process, and in real-life situations the necessity for strategic decision-making and innovative financing models should be underscored.
As far as future research could bridge the gap of incorporating post retrofit monitoring programs that track the building’s energy consumption patterns and compare them with the simulation results. Such long-term validation efforts not only strengthen the reliability of retrofit projections but also offer a comprehensive understanding of how the retrofitted building performs in real-world conditions. In the absence of such validation due to time constraints, this limitation emphasizes the need of ongoing data collection to refine the enhance accuracy of energy performance predictions in future retrofit projects.
Author Contributions
For research articles with several authors, a short paragraph specifying their individual contributions must be provided. Andreas Constantinides: Conceptualization,.; investigation, analysis and writing. Martha Katafygiotou: Conceptualization; writing—review and editing and supervision, Thomas Dimopoulos: Review and editing. Iosif Kapellakis: Review and editing. All authors have read and agreed to the published version of the manuscript.
Acronyms List
| Cm |
Heat capacity |
| CO2
|
Carbon Dioxide |
| EPC |
Energy Performance Certificates |
| EPBD |
Energy Performance of Buildings Directive |
| EU |
European Union |
| EV |
Electric vehicles |
| GWP |
Global Warming Potential |
| HVAC |
Heating, Ventilation and Air Conditioning |
| iSBEM |
Integrated Systems for Building Energy Modelling |
| LCA |
Life Cycle Assessment |
| nZEB |
nearly Zero Energy Buildings |
| PPCH |
Pano Polemidia Cultural Hall |
| PV |
Photovoltaic |
| PVGIS |
Photovoltaic Geographical Information system |
| U-Value |
Thermal transmittance |
Appendix A
Table 4.
Zoning Division on iSBEM.
Table 4.
Zoning Division on iSBEM.
| |
Zoning and Activity |
|
|
| Zone No. |
Zone Name |
Activity of Zone (as described/ iSBEM) |
Area (sq.m) |
| 1 |
Events Hall |
Hall/lecture theatre |
403.2 |
| 2 |
Scene |
Performance Area |
140 |
| 3 |
Entrance |
Public circulation areas |
60.8 |
| 4 |
Wardrope |
Public circulation areas |
27.4 |
| 5 |
Common WC |
Toilet |
26.7 |
| 6 |
Cash desk 1 |
Cellular office |
3.6 |
| 7 |
Cash desk 2 |
Cellular office |
3.6 |
| 8 |
Office A |
Cellular office |
26.7 |
| 9 |
Office B |
Cellular office |
8.3 |
| 10 |
Reception |
Reception |
2.56 |
| 11 |
Staircase |
Circulation areas |
12.9 |
| 12 |
Floor’s Office |
Cellular office |
44.8 |
| 13 |
Floor’s Office B |
Cellular office |
15.8 |
| 14 |
Projection Room |
Cellular office |
10.6 |
| 15 |
Corridor |
Circulation area |
21.2 |
| 16 |
Floor’s WC1 |
Toilet |
4.2 |
| 17 |
Floor’s WC2 |
Toilet |
4.2 |
| 18 |
Staircase of 1st Floor |
Circulation area |
14.6 |
| 19 |
Basement Changing Room a |
Toilet |
7.5 |
| 20 |
Basement Changing Room b |
Toilet |
10.26 |
| 21 |
Basement WC1 |
Toilet |
2.7 |
| 22 |
Basement WC2 |
Toilet |
2.7 |
| 23 |
Basement Changing Room C |
Toilet |
21.1 |
| 24 |
Basement’s corridor |
Circulation area |
15.2 |
Table 5.
Current HVAC systems.
Table 5.
Current HVAC systems.
| HVAC Systems (Current) |
| System No. |
System |
SCOP |
SEER |
| 1 |
Heat Pump: Air source |
2,6 |
3,2 |
| 2 |
Split or Multi-Split System |
0,9 |
3,2 |
Table 6.
Technical Systems after the retrofit.
Table 6.
Technical Systems after the retrofit.
| Technical Systems (After Retrofit) |
| HVAC |
| System No. |
System |
SCOP |
SEER |
| 1 |
Heat Pump: Air source |
4 |
7,1 |
| 2 |
Split or Multi-Split System |
0,9 |
3,2 |
| Photovoltaics |
| System No. |
System |
kW |
| 1 |
Photovoltaic |
40 |
| Hot Water for Use |
| System No. |
System |
Area (sq.m) |
| 1 |
Solar Panels |
8 |
| Lighting |
| System No. |
System |
Lumens/Watt |
| 1 |
LED |
100 |
Table 7.
U Values before retrofit.
Table 7.
U Values before retrofit.
| U Values and Useful Heat Capacity (Cm) of each element |
| Envelope elements |
U-Value (W/m2K) |
Cm (kJ/m2K) |
| External Walls |
2,44 |
45,03 |
| External Walls (in contact with soil) |
2,44 |
105 |
| Internal Walls (in contact with non-air conditioning) |
2,29 |
45,02 |
| Internal Walls (in contact with air conditioning areas) |
2,29 |
45,02 |
| External beams and coloumns |
3,125 |
105 |
| Roof |
0,682 |
27,9 |
| Internal Roof/floor |
1,895 |
85,8 |
| Floor in contact with soil |
0,41 |
232 |
| Internal Floor/Roof |
1,895 |
85,8 |
| Metallic Entrance Door |
6 |
10 |
| Single Glazing Windows |
6,1 |
- |
Table 8.
U Values after retrofit.
Table 8.
U Values after retrofit.
| U Values and Useful Heat Capacity (Cm) of each element after the retrofit measures |
| Envelope elements |
U-Value (W/m2K) |
Cm (kJ/m2K) |
| External Walls |
0,353 |
45,03 |
| External Walls (in contact with soil) |
2,44 |
105 |
| Internal Walls (in contact with non-air conditioning) |
2,29 |
45,02 |
| Internal Walls (in contact with air conditioning areas) |
2,29 |
45,02 |
| External beams and coloumns |
0.374 |
105 |
| Roof |
0.293 |
27,9 |
| Internal Roof/floor |
1,895 |
85,8 |
| Floor in contact with soil |
0,41 |
232 |
| Internal Floor/Roof |
1,895 |
85,8 |
| Metallic Entrance Door |
6 |
10 |
| Double Glazed Windows |
2 |
- |
Figure 10.
Input of U-values on iSBEM.
Figure 10.
Input of U-values on iSBEM.
Figure 11.
Zoning division on iSBEM.
Figure 11.
Zoning division on iSBEM.
Figure 12.
Building services on iSBEM.
Figure 12.
Building services on iSBEM.
Figure 13.
EPC before retrofit measures.
Figure 13.
EPC before retrofit measures.
Figure 14.
EPC with retrofit measures.
Figure 14.
EPC with retrofit measures.
References
- Loukaidou, K., A. Michopoulos, and T. Zachariadis, Nearly-zero energy buildings: Cost-optimal analysis of building envelope characteristics. Procedia Environ. Sci. 2017, 38, 20–27. [Google Scholar] [CrossRef]
- Ahmed, A.; et al. , Assessment of the renewable energy generation towards net-zero energy buildings: A review. Energy Build. 2022, 256, 111755. [Google Scholar] [CrossRef]
- Hercegová, K. European energy crisis and the war in Ukraine.
- iSBEM, M.o.E.
- Serghides, D.K., S. Dimitriou, and M. Katafygiotou, Towards European targets by monitoring the energy profile of the Cyprus housing stock. Energy Build. 2016, 132, 130–140. [Google Scholar] [CrossRef]
- Katafygiotou, M.C. , & Serghides, D.K., Analysis of structural elements and energy consumption of school building stock in Cyprus: Energy simulations and upgrade scenarios of a typical school. Energy Build. 2014, 72, 8–16. [Google Scholar] [CrossRef]
- D’agostino, D. , Zangheri, P., & Castellazzi, L. Towards nearly zero energy buildings in Europe: A focus on retrofit in non-residential buildings. Energies 2017, 10, 117. [Google Scholar] [CrossRef]
- Katafygiotou, M. , Protopapas, P., & Dimopoulos, T., How Sustainable Design and Awareness May Affect the Real Estate Market. Sustainability 2023, 15, 16425. [Google Scholar] [CrossRef]
- Corrado, V. and I. Ballarini, Refurbishment trends of the residential building stock: Analysis of a regional pilot case in Italy. Energy Build. 2016, 132, 91–106. [Google Scholar] [CrossRef]
-
Zero emission vehicles: first ‘Fit for 55' deal will end the sale of new CO2 emitting cars in Europe by 2035; 2022. Available from: https://ec.europa.eu/commission/presscorner/detail/en/ip_22_6462.
- Serghides, D.K. and C.G. Georgakis, The building envelope of Mediterranean houses: Optimization of mass and insulation. J. Build. Phys. 2012, 36, 83–98. [Google Scholar] [CrossRef]
- Soares, N.; et al. , A review on current advances in the energy and environmental performance of buildings towards a more sustainable built environment. Renew. Sustain. Energy Rev. 2017, 77, 845–860. [Google Scholar] [CrossRef]
- Commision, E. Zero-emission buildings. 2023 17/06/2023; Available from: https://energy.ec.europa.eu/topics/energy-efficiency/energy-efficient-buildings/nearly-zero-energy-buildings_en.
- Sartori, I.; et al. Criteria for definition of net zero energy buildings. in International Conference on Solar Heating, Cooling and Buildings (EuroSun 2010). 2010. EuroSun 2010.
- Pérez-Lombard, L., J. Ortiz, and C. Pout, A review on buildings energy consumption information. Energy and buildings 2008, 40, 394–398. [Google Scholar] [CrossRef]
- Balaji, C. and Balaji, Thermal system design and optimization. 2021: Springer.
- Power, N. Extruded Polystyrene – XPS. 2024; Available from: https://www.nuclear-power.com/nuclear-engineering/heat-transfer/heat-losses/insulation-materials/extruded-polystyrene-xps/.
-
How double glazed windows improve thermal efficiency. 2019; Available from: https://www.doubleglazingnetwork.com/blog/how-double-glazed-windows-improve-thermalefficiency/.
- Waag, W. and D. Sauer, Secondary batteries–lead–acid systems| state-of-charge/health. 2009.
- Makrides, G.; et al. , Potential of photovoltaic systems in countries with high solar irradiation. Renew. Sustain. Energy Rev. 2010, 14, 754–762. [Google Scholar] [CrossRef]
- Microgrid-Ready Solar PV - Planning for Resiliency. 2017; Available from: https://www.nrel.gov/docs/fy18osti/70122.pdf.
- Hlal, M.I.; et al. , Optimum battery depth of discharge for off-grid solar PV/battery system. Journal of Energy Storage 2019, 26, 100999. [Google Scholar] [CrossRef]
-
BU-808: How to Prolong Lithium-based Batteries. 2022; Available from: https://batteryuniversity.com/article/bu-808-how-to-prolong-lithium-based-batteries.
- Dickinson, R.E. Land surface processes and climate—Surface albedos and energy balance, in Advances in geophysics; Elsevier: Amsterdam, The Netherlands, 1983; pp. 305–353. [Google Scholar]
- Kalogirou, S. , Solar water heating in Cyprus: Current status of technology and problems. Renew. Energy 1997, 10, 107–112. [Google Scholar] [CrossRef]
-
The Iconiques en Gironde La Cité du Vin. 2022; Available from: https://www.girondetourisme.
com/en/decouvrir-la-gironde/le-patrimoine-culturel/les-iconiques-en-gironde/la-cite-du-vin/.
- Rooij, D.D. Solar Charging Stations for Electric Vehicles (EV’s). 2016; Available from: https://sinovoltaics.com/learning-center/electric-vehicles/solar-charging-stations-electric-vehicles-evs/.
- Office, V.T. FOTW #1234, April 18, 2022: Volumetric Energy Density of Lithium-ion Batteries Increased by More
than Eight Times Between 2008 and 2020. 2022.
- Romano, P.; et al. , Assessment of the urban heat island impact on building energy performance at district level with the eureca platform. Climate 2021, 9, 48. [Google Scholar] [CrossRef]
- Fernandes, L.L. and C.M. Regnier, Real time side-by-side experimental validation of energy and comfort performance of a zero net energy retrofit package for small commercial buildings. Energy Build. 2022, 268, 112183. [Google Scholar] [CrossRef]
|
Disclaimer/Publisher’s Note: The statements, opinions and data contained in all publications are solely those of the individual author(s) and contributor(s) and not of MDPI and/or the editor(s). MDPI and/or the editor(s) disclaim responsibility for any injury to people or property resulting from any ideas, methods, instructions or products referred to in the content. |
© 2024 by the authors. Licensee MDPI, Basel, Switzerland. This article is an open access article distributed under the terms and conditions of the Creative Commons Attribution (CC BY) license (http://creativecommons.org/licenses/by/4.0/).
