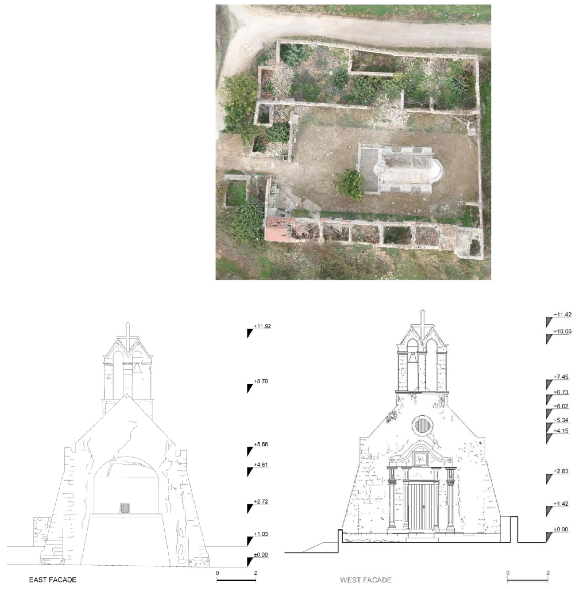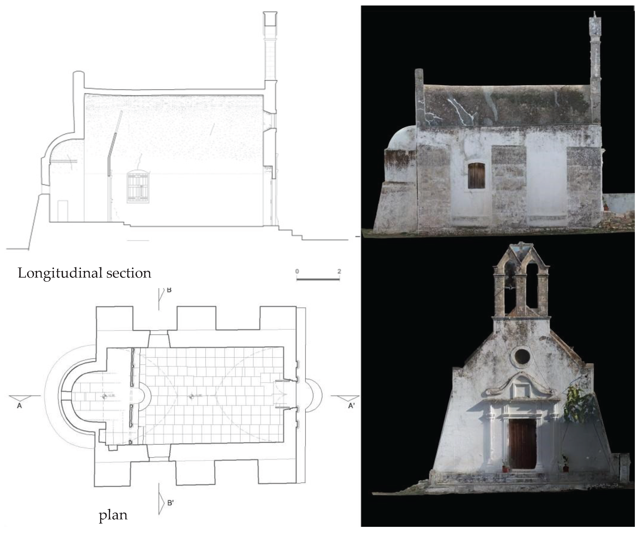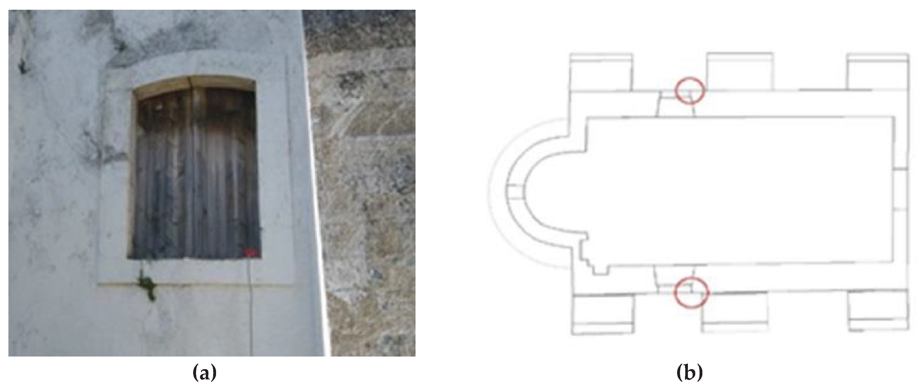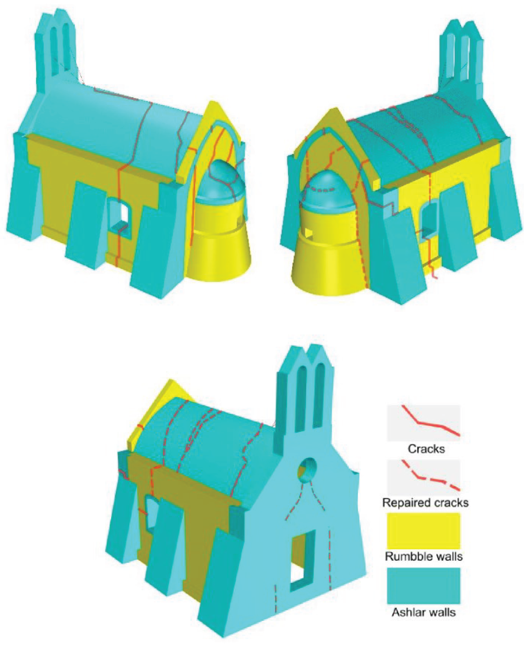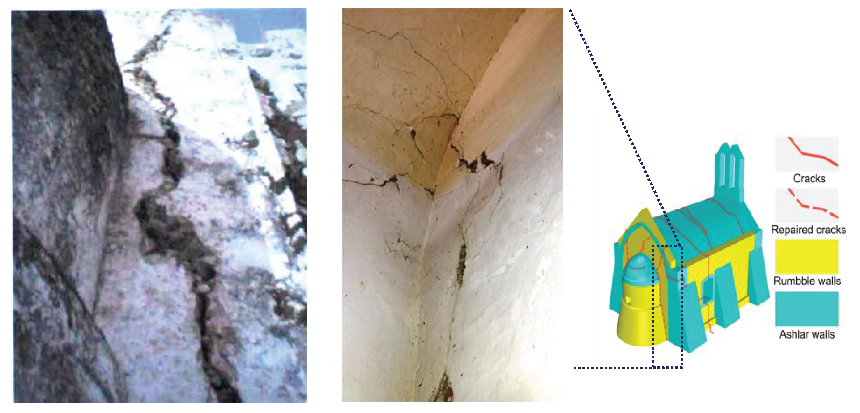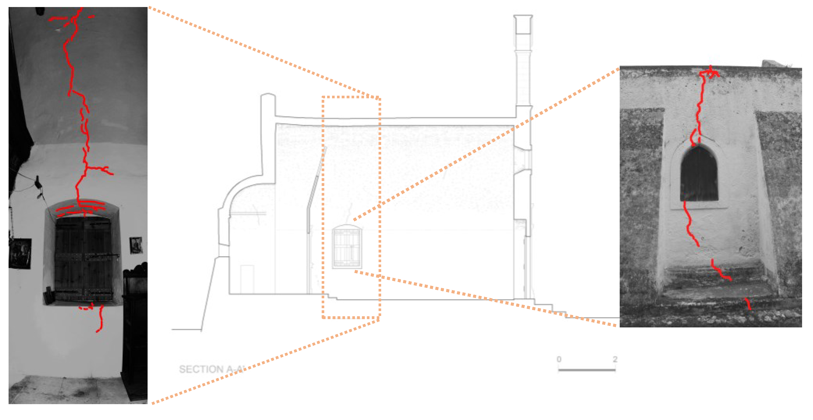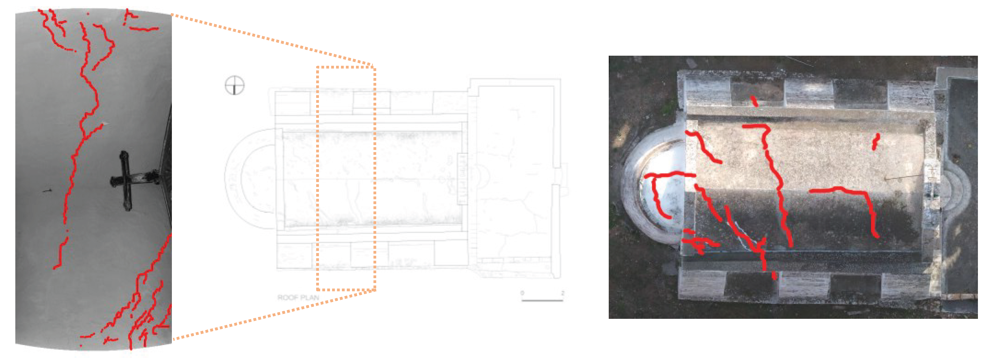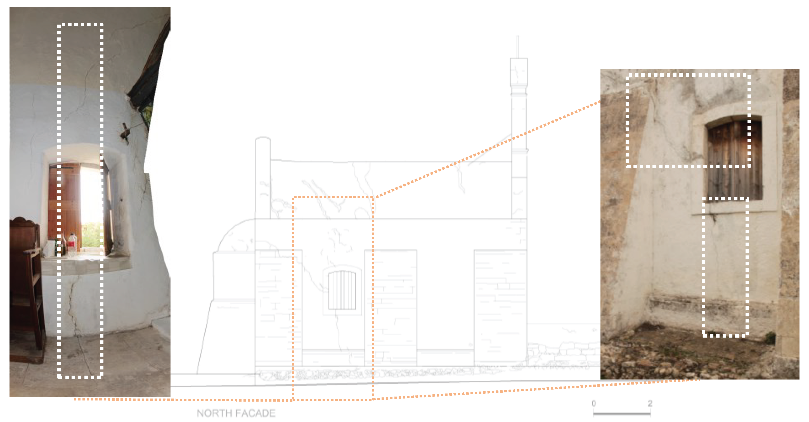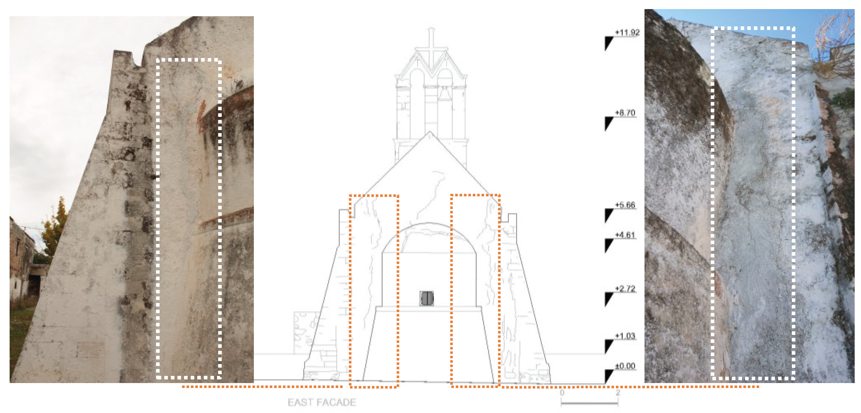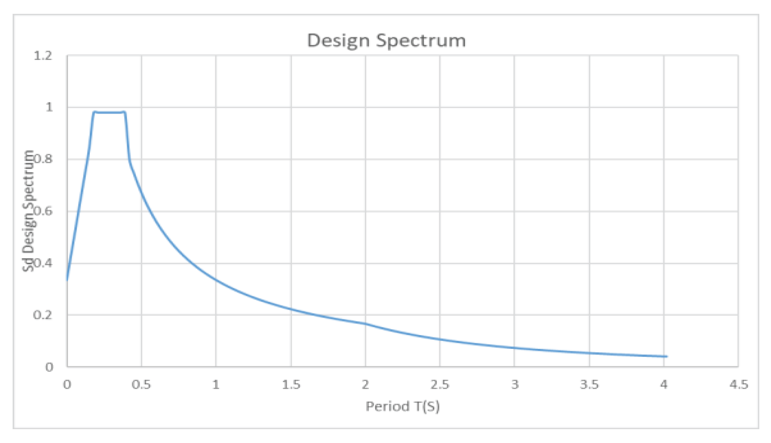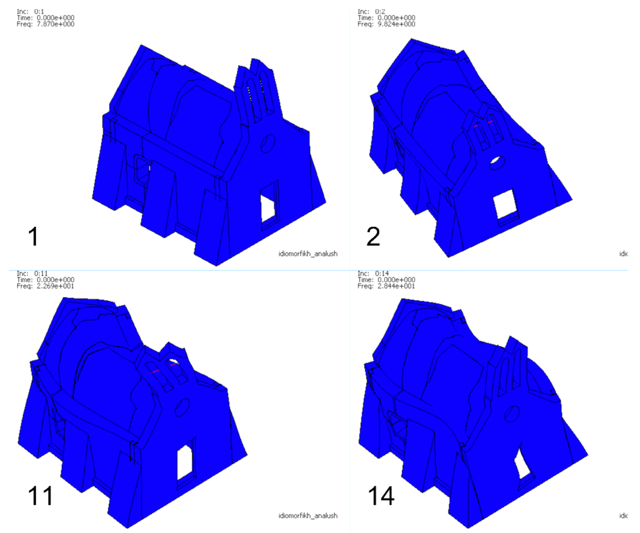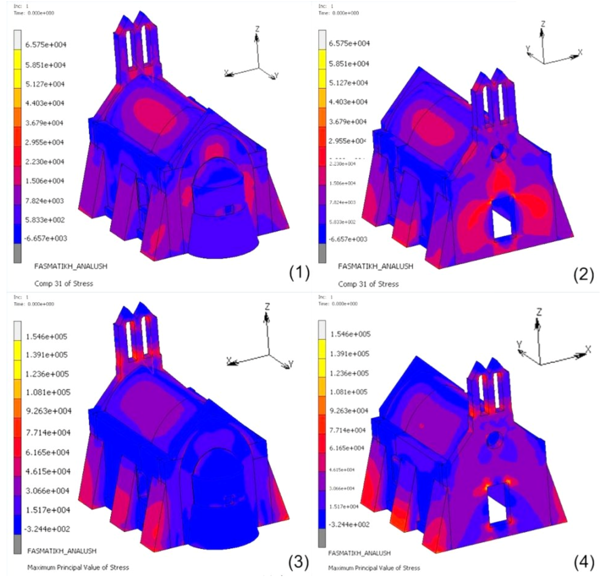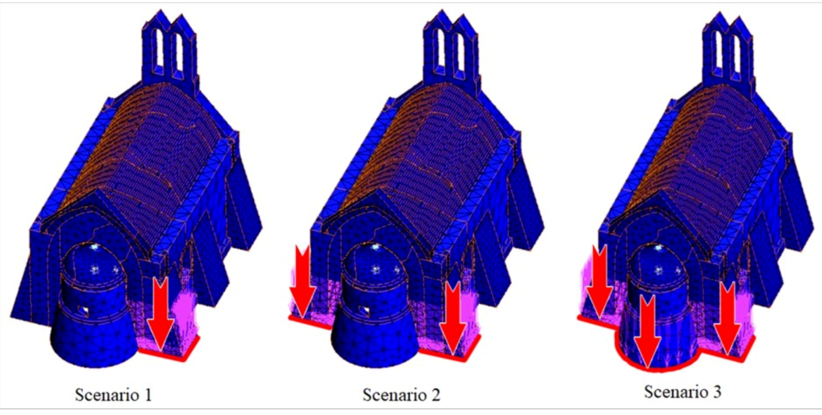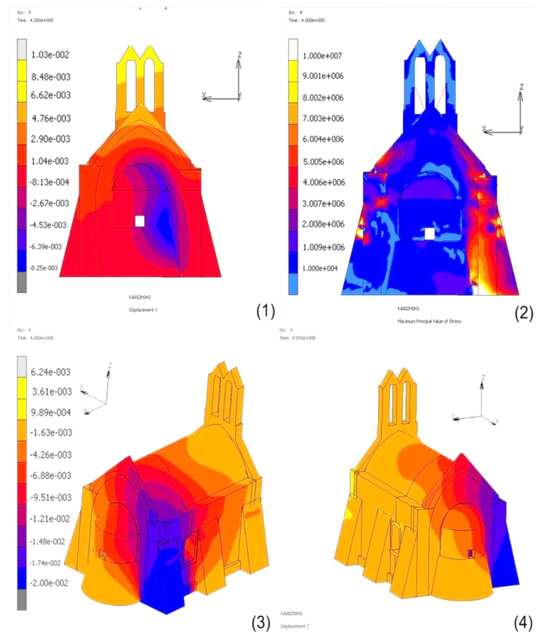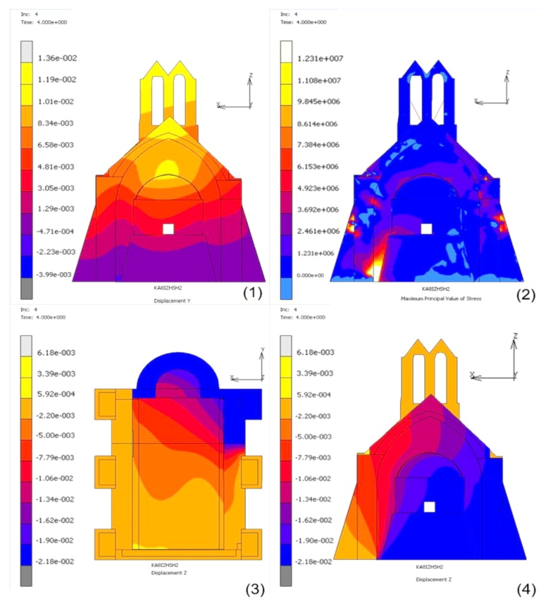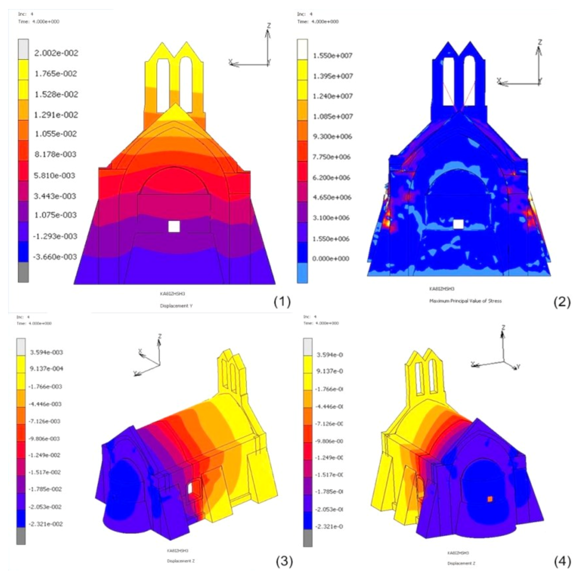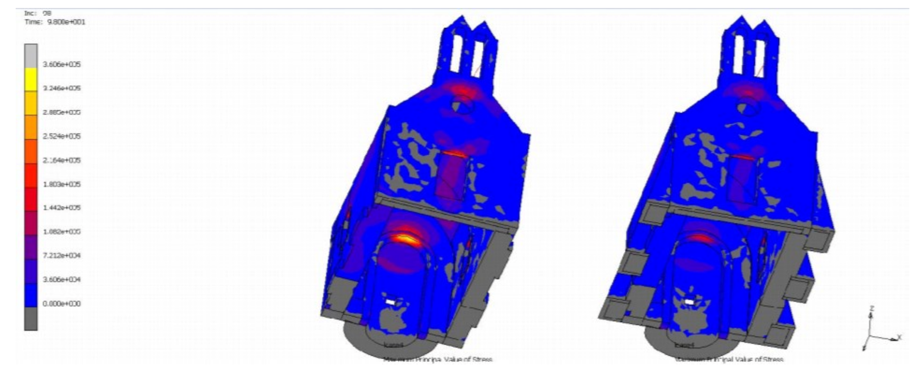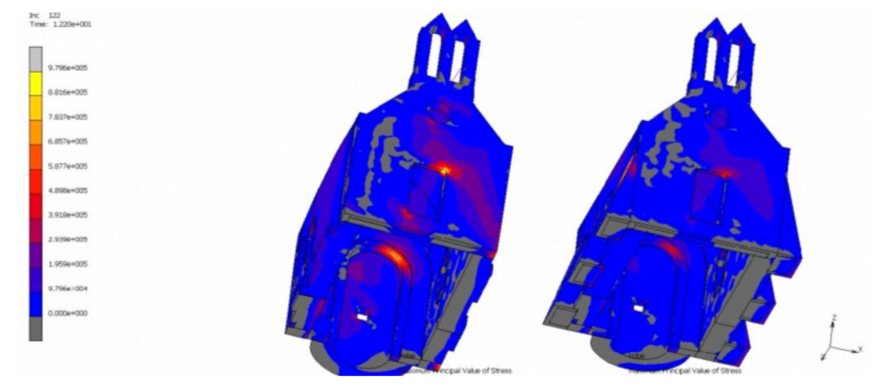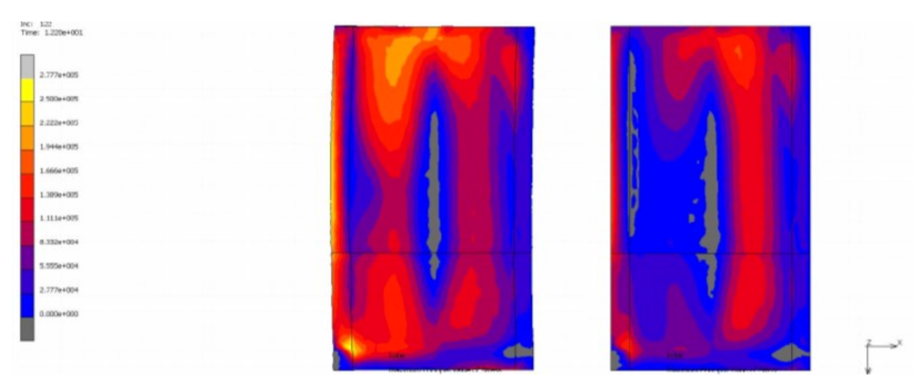1. Introduction
For the strength evaluation study of a single room church and generally of an existing building, is recommended a series of steps. As a first step, the history of the building should be documented through the archives available in public services (e.g. archaeology, urban planning, libraries, etc.). Then, if there are drawings of building available, its correctness should be verified, otherwise detailed plans (plans, sections, views) should be drawn up. In the next step, an in situ research must be performed on the building where any difficulty in collecting the primary data is identified. At this stage of the investigation, both the interior and exterior of the building are photographed in detail and the existing structural damage, the construction method and construction phases of the building are recorded. In some cases, it may be required to remove part of the coatings in characteristic parts of the construction. As regards the assessment of the mechanical characteristics of the load-bearing masonry, non-destructive methods can be applied and cores for conducting laboratory tests must be taken if is possible. After the above data has been processed, exploratory analyzes is carrying out in order to identify the structural damages and their causes in the building under study. Finally, the mechanical analysis of the building is done based on the current regulation with the final result being the drawing up of the static restoration study.
A vaultand special a barrel vault, is an architectural element formed by the extrusion of a single curve (or pair of curves, in the case of a pointed barrel vault) along a given distance. The curves are typically circular in shape, lending a semi-cylindrical appearance to the total design. The barrel vault is the simplest form of a vault and is used to provide a space with a ceiling or roof. As with all arch-based constructions, there is an outward thrust generated against the walls underneath a barrel vault. There are several methods of absorbing this thrust. One is, of course, to make the walls exceedingly thick and strong. A more elegant method is to build two or more vaults parallel to each other as to direct the forces of their outward thrusts to negate each other. This method was most often used in the designing of churches, where several parallel vaulted naves where constructed. The traditional and modern views of vault analysis end up to the samefundamental conclusion: the overall importance of geometry. Essential condition for the material: the internalforces must be compressive [
1].The role of some constructive aspects (brick pattern) on the shear in-plane capacity of masonry barrel vaults has been study and the results of the numerical simulations have highlighted that the brick pattern greatly influences the structural behaviour of vaults subjected to horizontal settlement of the abutments in terms of ultimate capacity,ductility and collapse mechanism [
2].
From a review study of some methods and models which are usually used in the analysis of masonry vaults it was concluded that all methods adopted to describe the mechanical behavior of masonry structures, in order to be reliable, must take into account the distinctive aspects of masonry, namely the scarce (or zero) tensile strength, the good resistance in compression and the occurrence of failure mechanisms through rotation-translation of rigid macro-blocks[
3]. In order to study the mechanical behaviour of a complex structure consists of walls and vaults, a numerical approach based on the finite element method can be used [
4], [
5]. Vaults and walls are modelled by solid elements in order to take into account the specific geometric and boudary conditions. For each calculation, the homogenized limit analysis approach has been employed, assuming for the constituent materials experimentally determined mechanical properties. An accurate geometry of the vault is necessary in order to model the existing condition, including the permanent deformations. The modelling of the existing condition of the masonry (weak material, cracks), is important for the estimation of the structural strength and dynamic behaviour.
In single room vaulted churches, the main intensive quantities causing failure are tension and shear developed due to out-of-plane bending of walls. Of course, the special characteristics of each church affect both positively and negatively its final strength. Such characteristics can be the foundation soil, the stones that make up the masonry, the way the masonry is built (ashlar walls, rumbble walls) and the connections between longitudinal and transverse walls.Ιn addition, the shape of the vault and its support on the walls as well as the shape of the nook and its connection to the masonry are particular elements that influence the mechanical behavior of this type of churches.
In this study, research, and analysis of the main mechanisms of structural damage of a venetian church with the finite element method are presented. The current scientific announcement is based on a prior study [
6]that has been carried out in the frame of the academic transdisciplinary courses of postgraduate degree studies in the School of Architecture in Technical University of Crete.
The Mormori’s Saint George ecclesiastical glebe - metochi - is in the Chania’s valley at the northern boundary of Nerokourou settlement. The Venetian Church of Saint George is placed at the centre of a quadrangle courtyard of a building complex. The venetian census [
7] of the orthodox churches in Crete at 1637, refers this church and the “Hemanuel Mormoris” as its owner.
The anti-seismic adequacy of the Venetian churches was reduced because the existence of the vaulted structures and indeed with a pointed form, as was common in the Cretan architecture of the time, does not ensure some form of diaphragmatic function for the cooperation of all the vertical elements, while the construction method does not allow taking tensile stresses. Essentially, the horizontal components of the earthquake were assumed by the stiffness of the vertical walls, the front ones in the transverse direction and the end ones in the longitudinal direction. It is evident that the seismic action imposed the thrusts of the domes on the end walls. For this reason, large dimensions are often presented in the thickness of the longitudinal walls or the construction of buttresses. The eastern wall that carried the semi-circle nook was a particularly sensitive construction from a static point of view since it is an intersection of a double curved surface with a flat support in which the deformations are not everywhere compatible. But the existence of the semi-circle nook was essentially a support for strengthening the rear frontal wall, which is why the sanctuary is still preserved in many damaged churches.
2. Historical and Architectural evidences
A branch of the Mormoris family had been located in Crete island (1541) after the occupation of Peloponnese by the Ottoman Turks. Some remarkable members of the family develop their operation as mercenaries “Stradioti” for the venetian armyand obtain properties and privileges atChania territory [
8].
The church of Saint George is categorised as a small single room church with a pointed vault roof cover and located an the center of ecclesiastical glebe’s complex as shown in
Figure 1. The external measurement of the plan is 9.60m by 6.24m long. The walls have been constructed with ashlar limestones and uncut stones. The main entrance is placed on the west facade and a semi-circle nook is directed to the east (
Figure 2).
The venetian census of the orthodox churches in Crete at 1637, refers this church and the “Hemanuel Mormoris” as its owner.
The portal to the church is decorated, above with simplified baroque revival elements like double inverted relief wave, a lintel with cymatium and a pair of pilasters on either side. On the top of the pediment there is a double arch belfry with metal braces. Higher on the wall, between the pediment and the portal is placed a circular opening called “occulus”. The relief architectural features of the entrance together with the buttresses, are assumed to be a newer construction probably from the 19
th century, where stonemasons used to reproduce earlier morphological elements of the 17
th and 18
th centuries [
9].
Six equal-sized buttresses receive the horizontal thrusts of the dome, with their foundations visible on the eastern side possibly due to the loss of the outdoor stone paving. The buttresses at the highest points relate to the side walls by “Γ”- shaped key stone. The western face was probably reconstructed in the middle of the 19
th century. Its thickness (0.58m) makes it thinner than the rest of the masonry. We know from the codex of the Gouvernetou monastery and from contractually archives that maintenance work and reconstructions took place in the ecclesiastical glebe, in 1848[
10], 1906, 1934 and in 1980 according to the citizens testimony, simultaneously with the nearby archaeological excavation. In 1982 the monastery was characterized as a protected monument by law [
11]. The nook of the church is composed of three-parts externally. The lower part being thicker forming a conical buttress, a main body with a small opening and higher the quarter spherical dome. In the lateral masonry and on either side of the altarpiece, there are two openings with stone arched lintels. The southern opening is pointed and the northern arched, thus strengthening the view of the existence of more than one building phase. In the sanctuary is existed the recess of the “prothesis”, which has a relief while on the side there is a built-in washbasin. A relief ring runs through the genesis of the dome.
Comparing the church (katholikon) with similar ones in the plain south of Chania, we generally observe the following differences and similarities:
Firstly, buttresses do not often exist in this type of church in that region. In only to two other churches, Saint Ioannis Chrysostomos in Katsifariana and Agia Paraskevi in Perivolia, buttresses exist but not in symmetry. It should be noted that both churchs were built in the Venetian period [
7] and expansion phases and other interventions have taken place. This difference probably occurs because the churchof Saint Georgios Mormoris has apparently undergone extensive operations.
Secondly, by studying the external proportions of the floor plans of single-room churches in the area, it was found that the proportions in length to width were 3 to 2 (1.49/1), which is also found in the bibliography [
12].
3. Survey
3.1. Geometry
The survey of the geometry of the church was a complementary study (more precisely) and a correction of the already existing one[
6], which had been created during the laboratory exercise of the postgraduate program of the Department of Architecture of the Technical University of Crete during the academic year 2021-2022.This more precisely study was needed because the existing structure had to be identified in terms of its fundamental characteristics (Natural frequencies, modulus of elasticity, masonry strength), in the computer simulated model. As the geometry of the church was particularly demanding a combination of methods were used:
- 1.
Usual surveying with tape measure and digital range finder. The rangefinders
- 2.
A digital theodolite (Total Station) was used through the application of an open
- 3.
A photogrammetry method was used using a drone and a camera to produce
- 4.
Finally, an impression was made using a Laser scanner LEICA.
The processing of the primary data of the measurements was done using the programsAgisoft Metashape Pro 1.7.4, AUTOCAD 2022 and RHINOCHEROS 7.
3.2. In situ measurements
The operational modal analysis (OMA) is a method of determining the dynamiccharacteristics of a structure based on the data collected from micro-vibrations that the structure experiences under its operating conditions[
13]. The present method is applicable to constructions that are particularly bulky, and practically it is difficult to cause a dynamic load by a device. In the OMA method, the unknown ambient periodic waves are used to count the characteristics of the structure. Subsequently, the raw data is processed by various algorithms to fully reproduce the dynamic characteristics of the structure. In this work, the Peak picking (PP) method was used, and for this reason, its basic principles will be briefly analyzed. In this method, the natural frequencies are determined based on the maximums presented in the frequency spectrum diagram. This method has proven to be quite reliable and accurate. In case that the maximum frequencies are presented at a very close distance from each other, the results may still be incorrect. So, on a case-by-case basis, the researcher should evaluate the results which are examined. The application of OMA to civil structures generally spans from dynamic identification to continuous dynamic monitoring. This method has been used for the dynamic identification of monuments like the research on the seismic response of a prestigious masonry palace and the exhibited damage pattern which retrofitted after the 2009 earthquake in L’Aquila [
14]. Also the resolution of the identified modal parameters in relation to the instrumentation strategy (dense or not dense sensor distribution) and the building’s history is discussed to another research on the medieval church of Sant’Agata del Mugello, a Cultural Heritage building with a rich and complex constructive history and many repair operations [
15].
The equipment used was the SYSCOM company's acceleration measurement system of Applied Mechanic Laboratory at Technical University of Crete. In the present study, two recording units and two sensors were used to carry out the measurements. The location where the acceleration sensors were placed is shown in
Figure 3, next to the two windows on the south and north sides of the church. The sensors were synchronized to start recording at the same time, and the duration of field recording was 10 minutes.
Primary data were imported into Artemis Testor and Artemis Extractor programs. As a result of the above procedure, the first 14 natural frequencies are presented for the frequency values 7.63Hz, 9.95Hz, 11.57Hz, 11.98Hz, 12.33Hz, 16.15Hz, 16.41, 21.35, 21.89, 22.31, 25.99, 26.41, 28.62, 29.48 Hz (see
Table 1 below). These values in combination with the structural damage that the church presents were used to identify the finite element model of analysis.
3.3. Structural material
To evaluate the physical and mechanical characteristics of the church’s masonry, some correlations and assumptions were made in parallel with in experimental measurements. Initially, it was assumed that stone and mortar samples taken from the neighboring buildings of the monastery have a similar chemical composition (resulted from the transdisciplinary academic courses and research that took place in the laboratory of the department of school of Architecture, Technical University of Crete). The limestones, from which the church is built, have a consistency of 2.38gr/ml. In addition, the grouting used in the neighboring constructions turns out to be lime mortar with little hydraulics. Also, the aggregate of the grouting is composed of pyroclastic or quartz sand. The consistency of the grout is estimated at 1.39 g/mL. In addition to the chemical analysis that has been carried out on the church, non-destructive methods have been applied to assess its mechanical properties. The methods applied were that of impact measurement and ultrasound. In addition, for the final assessment of the mechanical characteristics of the masonry, a correlation was made with that presented in the appendix of Chapter 3 of the KADET regulation [
16]. The final values as obtained are presented in
Table 1.
From the in-situ observations, two main ways of structuring the stone masonry of the church were found (see
Figure 4). The pseudo-isodome ashlar limestone masonry, measuring approximately 50x25x20 cm each part, and random rubble masonry. The masonry has a maximum thickness of 80 cm, the domes about 26 cm thick and the west face is 58 cm.
As we discerned under the colouring, the outer face of the western face with the belfry, possibly the outer faces of the six buttresses, the arched frames of the openings and the dome of nook, were builded with carved limestones. The domes, parts of the thickness of the openings, are indirectly found to be made of carved limestones, due to the type of cracks, the constructions located in the area or methods of structure that were common during the same time. The limestone structure material was established by sampling and laboratory FTIR testing to Laboratory of Materials for Cultural Heritage & Modern Building.
The walls in the longitudinal direction, the inner side of the western face, the base and the body of the nook are made of uncut stones with grouting. This was assumed from the material which has been revealed through the cracks and from older pathology photographic material, as no archaeological research or extensive conservation work has taken place.
3.4. Damage and cracking
Informations about the history of structural damages as well as the corresponding operations that have been done to the church in the past were extracted from the Archive of the Ephorate of Byzantine Antiquities of the Prefecture of Chania. These are refer to serious moisture problems (1990), cracks to vault and the walls, damages to bell tower elements, detachments and corrosion to bell tower metal elements, existence of subsidence (2007-2018), restoration both externally and internally of the church with the method of stone stitching and elaboration of exploratory works regarding the foundation of the church in order to deal with the problems of cracks in the masonry (2007).
The regular colorings and previous piecemeal repairs of the church surfaces make it difficult to understand the failure mechanisms on the stone masonry precisely in present. The ageing of the construction and weather conditions aggravated the deterioration of the joint mortars. The orthophoto of the top view of the dome shows cracks that are also corresponding to the interior. In summary:
The north-east corner along with the buttress is almost detached with a range of cracks from top to foundation as shown in
Figure 5. The mechanism which is active seems to be a combination of ground subsidence and seismic excitation with a simultaneous overturning tendency. In addition, the failure of the mortar of the gutters causes the accelerated corrosion of the masonry since the water flows into the joints and the local cracks.
A tendency also to cut off the eastern half of the church in a direction towards the north-east corner is indicated through continuous cracks as shown in
Figure 6,
Figure 7 and
Figure 8.
Cracks and curvature of eastern masonry indicate that the failure mechanism in the present case is also combinatorial. The seismic loads in the masonry during the time and the east-facing dome which finds an obstacle in the nook. The result is the vertical faulting of the eastern face with the simultaneous action of subsidence in the north-eastern buttress corner (
Figure 9).
4. Analyses
4.1. Static and dymamic loadings
The design spectrum for structural analysis was based on the technical guidelines of the KADET 2022 regulation (
Figure 10) [
16]. The soil category was assumed to be A, meaning that the structure was founded on rock soil. In addition, the significance class of the building was chosen to be IV as the building has a monumental character [
16].
About the static loading the combination of 1G+0.3Q, where G is the self-weight of the structure and Q=1 kn/m2 the moving loads on the structure was considered [
18] . For response spectrum analysis four dynamic load combinations were imposed, considering the vertical component of the earthquake negligible. The results which are given below were produced by linear analysis.
In addition to the dynamic analysis, research was carried out to correlate the pathology of the structure with the possible existence of differential subsidence on the east side of the church.
4.2. Modelling
The finite element method is used to model the structure [
4,
5]. The chosen mesh was done after several tests and analyses of preliminary models to achieve the desired accuracy of the results. The type of finite elements was tetrahedral with four nodes and 3 degrees of freedom per node. All the analyses and results described below were calculated digitally in the MSC Marc Mentat program.
4.3. Modal analysis
As a result of the modal analysis, the most characteristic eigenfrequencies and eigenmodes of the church were calculated. Especially, the 1st eigenfrequency (7.82Hz), the 2nd (9.82Hz), the 11th (22.69Hz) and the 14th (28.44Hz) were alsorecorded by in situ measurements with little deviation.
Table 2 summarizes the data from the experimental data and those calculated from the finite element model and indicative modes are shown in
Figure 11.
4.4. Response spectrum analysis
The response spectrum analysis was calculated by importing the design spectrum into the finite element model and taking in each combination a different percentage of action of the seismic component. Four dynamic load combinations: (1.0*Ex+0.3*Ey), (-1.0*Ex-0.3*Ey), (0.3*Ex+1.0*Ey) and (-0.3*Ex-1.0*Ey) were used. The results of first combination (1.0*Ex+0.3*Ey) correlate with the pathology of the structure. Indicative results of the analysis are presented in
Figure 12.
Stress concentrations are presented at points where the structure has been cracked. Most stresses on the dome as shown in
Figure 12, are tensile stresses. The west facade of the dome is stressed in tension and shear also. The stresses are concentrated at the points where the facade has been cracked. Finally, on the east elevation shear stresses are concentrated at the corners of the masonry as well as at the bottom of the pediment.
4.5. Sedimentation
Three different cases of subsidence were studied: a) subsidence only on the northeast side of the church (scenario 1), b) subsidence on both corners of the east side of the church (scenario 2) and c) a total subsidence on the entire east side of the church (corners and dome, scenario 3) (see
Figure 13). In all scenarios the subsidence was set equal to 2cm.
Indicative results of the examined scenarios are presented in
Figure 14,
Figure 15 and
Figure 16. In each figure in 1 the out-of-plane movements of the dome are presented (in m), in 2 the distribution of maximum principal tensile stresses on the eastern face of the church (in Pa) and in 3,4 the vertical movements of the church (in m).
From a comparison of all the scenarios analyzed, the most likely scenario to have taken place is scenario 2. This scenario presents such a deformation profile which indicates the concentration of stresses at points close enough to where damage has occurred in the church.
4.6. Seismic excitation
For the evaluation of the structural behavior under seismic excitations, the accelerograms of two seismic events were selected and applied to the models, in the transient dynamic analysis.
First the Arkalochori Earthquake, on 27 September 2021 which was a strong earthquake with Moment magnitude, Mw 6.0, associated with normal faulting ruptured the central part of the island of Crete, Greece, at about 20 km to the south of Heraklion. Second the earthquake on January 17, 1995, a major earthquake struck near the city of Kobe, Japan, with had a moment magnitude of 6.9.
To study the influence of the masonry buttresses to the dynamic behaviour of the structure two models were analyzed. From the contour plots of maximum principal stress, the reduction of tension because of the buttresses is shown in
Figure 17,
Figure 18 and
Figure 19 for both earthquakes. In addition, the stress concentration relates with some of the existing cracks special to the eastern wall (
Figure 5).
Future work will focus to the study of activation mechanism of the existing cracks with the modelling of existing cracks with unilateral contact-friction interfaces [
19,
20].
5. Conclusions
To evaluate the structural behavior of a masonry Venetian Church with vault a detailed finite element model was used. Reasonable assumptions regarding the characteristics of the church were assumed, like the way the structure was founded, the exact mechanical characteristics of the masonry, the exact determination of the way the masonry of the church was built in some places and the history of the structural damages. In addition, the corrosion, and its influence on the final strength of the masonry in an unknown parameter.
The influence of specific structural parts of the structure like masonry struts and wall connections to the structural behavior were examined through the response spectrum analysis, the static analysis for subsidence of some parts and the transient analysis of two specific seismic excitations. Comparison of model analysis results with the structural pathology led to the identification of the causes of the damage to the church since the concentrations of stresses due to dynamic loading and subsidence are almost identical to the areas of damage.The study was conducted in the elastic range, which has to be considered as a first, nevertheless significant, step for service conditions.
Considering all these damages in a time series, a classification could be as follow:
Initially the main cause of weakening of the support is the erosion of the masonry due to weathering.
Possibly some dynamic loadings which had an acceleration of that of the design dynamic load or even greater caused the first cracks.
The gradual removal of the soil around the east side of the church due to rainwater runoff probably caused minor subsidence in the structure causing the corresponding damage-cracks.
From the above study, important conclusions were extracted about the role of their structural elements. The existence of the buttresses to strengthen the longitudinal walls of the church improves their behavior against the out-of-plane bending.
Compliant way of restoration in terms of building methods and materials could suggested as defined by the Venice Charter 1967.
Archaeological research and excavation to uncover new evidence.
Excavation of the foundation for autopsy and then deciding how to strengthen it either by using piles or by adding reinforced concrete beams.
Use of joint mortars of the same composition after existing ones, limestones of the same dimensions, stone jointing (with stones and metal plates).
Soil filling in the nook area which is approximately 0.5m.
Maintain and recover old gutters according to the trace on the wall.
Restoration of belfry.
Color restoration on the exterior, with priority on preserving mainly the existing color traces - witnesses.
Acknowledgements
The authors would like to give thanks to the follow people of the Technical University of Crete for their critical contribution to completion this study:
Professors Costas Providakis director of the Applied Mechanics Laboratory and Panagiotis Partsinevelos of the Laboratory of Geodesy and Computing and Soil Mechanics to provide us the equipment for the field measurements.
Professor Pagona-Noni Maravelaki Director & Founder Lab of Materials for Cultural Heritage and Modern Building (MaCHMoB) for the grouting analysis.
Professors Nikos Skoutelis and Klimis Aslanidis from School of Architecture, for their support to design the plans for the church.
Post graduate students: Augerou Nefeli, Kalfa Eleni-Anna, Krikelis Sozon, Vallianatos Konstantinos, Vidalis Orestis, Rapti Kalliopi and Stefanou Tonia for the work in the context of the transdisciplinary academic courses of the postgraduate program of the Technical University of Crete.
References
- Lourenco, P.B. Recommendations for restoration of ancient buildings and the survival of a masonry chimney. Construction and Building Materials 2006. 20, 239–251.
- Alforno, M.; Venuti, F.; Monaco, A.; Calderini, C. Seismic in-plane displacement capacity of masonry barrel vaults: the role of constructive aspects. Procedia Structural Integrity 2023, 44, 1268–1275. [Google Scholar] [CrossRef]
- Tralli, A.; Alessandri, C.; Milani, G. Computational Methods for Masonry Vaults: A Review of Recent Results. The Open Civil Engineering Journal 2014, 8, 272–287. [Google Scholar] [CrossRef]
- Leftheris, B.; Stavroulaki, M.; Sapounaki, A.; Stavroulakis, G. Computational Mechanics for heritage structures. WIT Press, 2006. [Google Scholar]
- Stavroulaki, M.E.; Tsinarakis, T. Finite element analysis of masonry barrel vaults, 7th GRACM International Congress on Computational Mechanics Athens. 30 June–2 July 2011. [Google Scholar]
- Avgerou, N.; Darmarakis, P.; Kalfa, E.; Krikelis, S.; Liofagos, Y.I.; Rapti, K.; Stefanou, T.; Vallianatos, K.; Vidalis, O. Searching for the lost memory. The case of the Monastery of Saint Georgios Mormoris in Nerokourou, Chania, 13th International Congress of Cretan Studies, Saint Nikolaos. (in Greek). 5–9 October 2022. [Google Scholar]
- Fragioudakis, T. The venetian ecclesiastical census of 1637 in Chania region. 1st edn. Radamanthys, Chania. (in Greek). 2021. [Google Scholar]
- Korre, A. Stradioti mercenaries of Venice. Military and social function 15th century - 16th century, Doctorate, Corfu. (in Greek). 2017. [Google Scholar]
- Andrianakis, M. "Monumental art in Apokoronou District during the Christian years" at the 2nd World Congress of Apokoronas Proceedings 1. (in Greek). 2020, 1. [Google Scholar]
- Tomadakis, N. Church of Crete A, Gouvernetou Codex - Sigilion, supplemental news of the Turkish era, in the Neohellenic Archive. (in Greek). 1934, 76. [Google Scholar]
- Government Newspaper of Hellenic Democracy, FΕΚ180/Β1/Φ38/15663/348/21.04.1982. (in Greek). 1982.
- Gratziou, O. Crete in the greatest mediaeval era. The testimony of ecclesiastical architecture. University Publications of Crete, Heraklion, 1st edn. (in Greek). 2010, 97–98. [Google Scholar]
- Providakis, C.P.; Mousteraki, M.G.; Providaki, G.C. Operational Modal Analysis of Historical Buildings and Finite Element Model Updating Using α Laser Scanning Vibrometer. Infrastructures 2023, 8, 37. [Google Scholar] [CrossRef]
- Aloisio, A.; Pasquale, A.; Alaggio, R.; Fragiacomo, M. Assessment of Seismic Retrofitting Interventions of a Masonry Palace Using Operational Modal Analysis. International Journal of Architectural Heritage 2022, 16, 692–704. [Google Scholar] [CrossRef]
- Montabert, A.; Mercerat, E.D.; Clément, J.; Langlaude, P.; Lyon-Caen, H.; Lancieri, M. High resolution operational modal analysis of Sant’Agata del Mugello in light of its building history. Engineering Structures 2022, 254, 113767. [Google Scholar] [CrossRef]
- Regulation for Valuation and Structural Masonry Interventions, KADET Draft - Athens. (in Greek). 2022.
- Stavroulaki, M.E.; Tsinarakis, T. Finite element analysis of masonry barrel vaults. In Proceedings of the 7th GRACMInternational Congress on Computational Mechanics, Athens, 30 June - 2 July 2011. [Google Scholar]
-
CEΝ: EN 1998-1; Design of structures for earthquake resistance -Part 1: General rules, seismic actions and rules for buildings, 1998.
- Stavroulaki, M.E; Anousakis, A.; Mesaritaki, A. Finite element analysis of aggregated elongated vaulted structures, in 9thGRACM International Congress on Computational Mechanics. Athens, 4-6 June 2018. [Google Scholar]
- Stavroulaki, M.E.; Drosopoulos, G.; Tavlopoulou, E.; Skoutelis, N.; Stavroulakis, G. Investigation of the structural behaviour of a masonry castle by considering the actual damage. International Journal Research and Innovation 2018, 3. [Google Scholar] [CrossRef]
Figure 1.
Plan of Mormori’s Saint George ecclesiastical glebe – metochi, East and west façade of church.
Figure 1.
Plan of Mormori’s Saint George ecclesiastical glebe – metochi, East and west façade of church.
Figure 2.
Longitudinal section, north façade (orthophoto), plan & west façade(orthophoto).
Figure 2.
Longitudinal section, north façade (orthophoto), plan & west façade(orthophoto).
Figure 3.
The position that the sensors were placed.
Figure 3.
The position that the sensors were placed.
Figure 4.
Perspective diagram of materials and damages.
Figure 4.
Perspective diagram of materials and damages.
Figure 5.
External (photo from 28th Ephorate of Antiquities of Chania, 2007) and internal damage on the north-east corner of church (2022).
Figure 5.
External (photo from 28th Ephorate of Antiquities of Chania, 2007) and internal damage on the north-east corner of church (2022).
Figure 6.
Internal and externaldamage on the south side of church (2022).
Figure 6.
Internal and externaldamage on the south side of church (2022).
Figure 7.
Continuous crackson the vault (2022).
Figure 7.
Continuous crackson the vault (2022).
Figure 8.
Internal and external damage on the north side of church (2022).
Figure 8.
Internal and external damage on the north side of church (2022).
Figure 9.
Damage on the east side of church (2022).
Figure 9.
Damage on the east side of church (2022).
Figure 10.
Design spectrum, Horizontal axis Time(s) and Vertical axis design spectrum.
Figure 10.
Design spectrum, Horizontal axis Time(s) and Vertical axis design spectrum.
Figure 11.
Eigenmodes of the temple for the frequencies 7.87Hz (shape 1),9.82Hz (shape 2), 22.69Hz (shape 11) and 28.44Hz (shape 14).
Figure 11.
Eigenmodes of the temple for the frequencies 7.87Hz (shape 1),9.82Hz (shape 2), 22.69Hz (shape 11) and 28.44Hz (shape 14).
Figure 12.
Response spectrum analysis results (Case 1.0*Ex+0.3*Ey) the shear stress Szx (1-2), and the maximum principal tensile stress (3-4) (in Pa).
Figure 12.
Response spectrum analysis results (Case 1.0*Ex+0.3*Ey) the shear stress Szx (1-2), and the maximum principal tensile stress (3-4) (in Pa).
Figure 13.
Scenarios of Sedimentation.
Figure 13.
Scenarios of Sedimentation.
Figure 14.
Analysis results for loading scenario 1.
Figure 14.
Analysis results for loading scenario 1.
Figure 15.
Analysis results for loading scenario 2.
Figure 15.
Analysis results for loading scenario 2.
Figure 16.
Analysis results for loading scenario 3.
Figure 16.
Analysis results for loading scenario 3.
Figure 17.
Maximum principal tensile stress for Arkalochori earthquake transient analysis (in Pa) (left without and right with buttresses).
Figure 17.
Maximum principal tensile stress for Arkalochori earthquake transient analysis (in Pa) (left without and right with buttresses).
Figure 18.
Maximum principal tensile stress for Kobe earthquake transient analysis (in Pa) (left without and right with buttresses).
Figure 18.
Maximum principal tensile stress for Kobe earthquake transient analysis (in Pa) (left without and right with buttresses).
Figure 19.
Maximum principal tensile stress for Kobe earthquake transient analysis (in Pa) (vault top view) (left without and right with buttresses).
Figure 19.
Maximum principal tensile stress for Kobe earthquake transient analysis (in Pa) (vault top view) (left without and right with buttresses).
Table 1.
Estimation of the characteristics of masonry.
Table 1.
Estimation of the characteristics of masonry.
| Strength of masonry made of carved stones |
|---|
| Compressibe strength of mansonry (Mpa) |
4.98 |
| Modulus of Elasticity (Gpa) |
4.2 |
| v (Poisson) |
0.30 |
| Strength of rubble masonry |
| Compressibe strength of mansonry (Mpa) |
2.53 |
| Modulus of Elasticity (Gpa) |
1.40 |
| v (Poisson) |
0.30 |
Table 2.
Summary table of natural frequencies from in situ measurements and modal analyses.
Table 2.
Summary table of natural frequencies from in situ measurements and modal analyses.
| Μodal response |
Natural frequencies of finite element model |
Percentage of the mass activate |
Natural frequencies from in situ measurements |
| |
|
Χ |
Υ |
Ζ |
|
| 1 |
7.87 |
0.071 |
3.98 |
0.04 |
7,63 |
| 2 |
9.82 |
75.74 |
3.99 |
0.04 |
9,95 |
| 3 |
13.74 |
75.92 |
4.3 |
0.09 |
11.57 |
| 4 |
14.27 |
75.93 |
4.46 |
0.09 |
11.98 |
| 5 |
14.68 |
75.93 |
87.65 |
0.15 |
12.33 |
| 6 |
17.19 |
76.75 |
87.65 |
0.16 |
16.15 |
| 7 |
20.37 |
76.93 |
89.83 |
0.25 |
16.41 |
| 8 |
20.51 |
79.23 |
90,01 |
0.26 |
21.35 |
| 9 |
21.00 |
79.23 |
90.26 |
0.27 |
21.89 |
| 10 |
21.71 |
82.21 |
90.26 |
0.27 |
22.31 |
| 11 |
22.69 |
92.19 |
90.27 |
0.28 |
25.99 |
| 12 |
25.18 |
92.19 |
91.13 |
0.33 |
26.41 |
| 13 |
27.31 |
92.43 |
91.15 |
0.34 |
28.62 |
| 14 |
28.44 |
93.31 |
91.15 |
0.37 |
29.48 |
| 15 |
28.79 |
93.43 |
91.19 |
0.17 |
|
|
Disclaimer/Publisher’s Note: The statements, opinions and data contained in all publications are solely those of the individual author(s) and contributor(s) and not of MDPI and/or the editor(s). MDPI and/or the editor(s) disclaim responsibility for any injury to people or property resulting from any ideas, methods, instructions or products referred to in the content. |
© 2024 by the authors. Licensee MDPI, Basel, Switzerland. This article is an open access article distributed under the terms and conditions of the Creative Commons Attribution (CC BY) license (http://creativecommons.org/licenses/by/4.0/).
