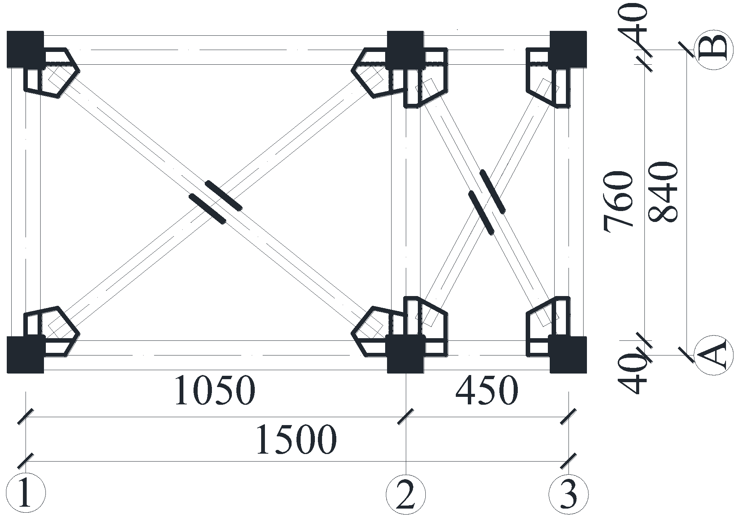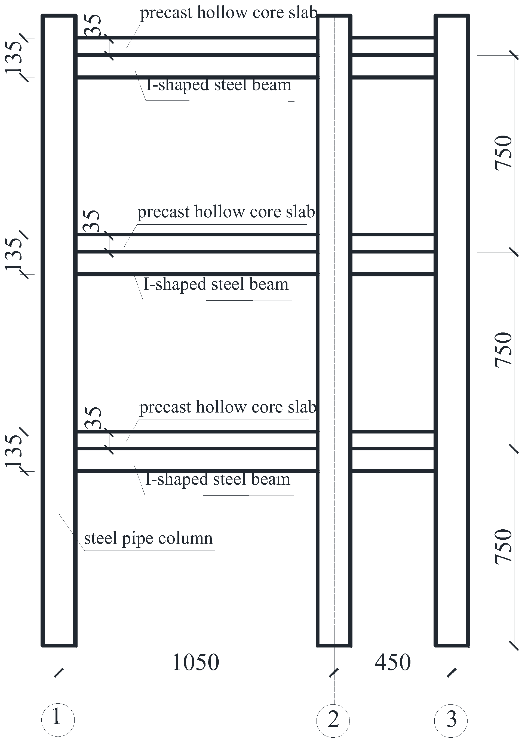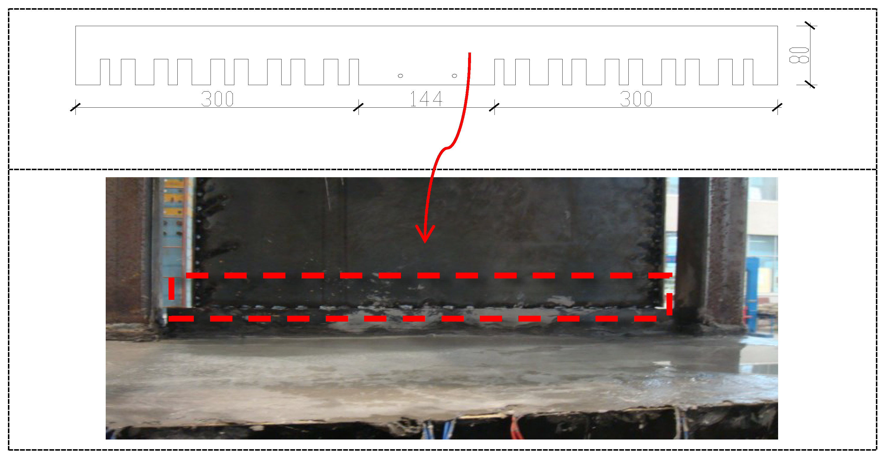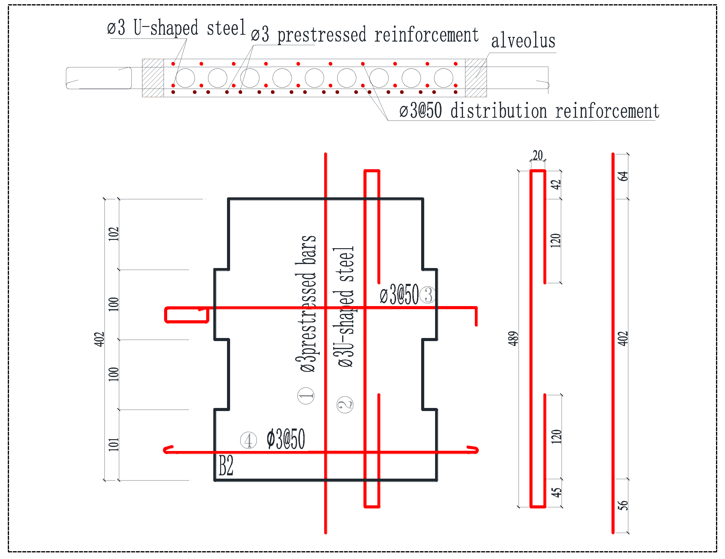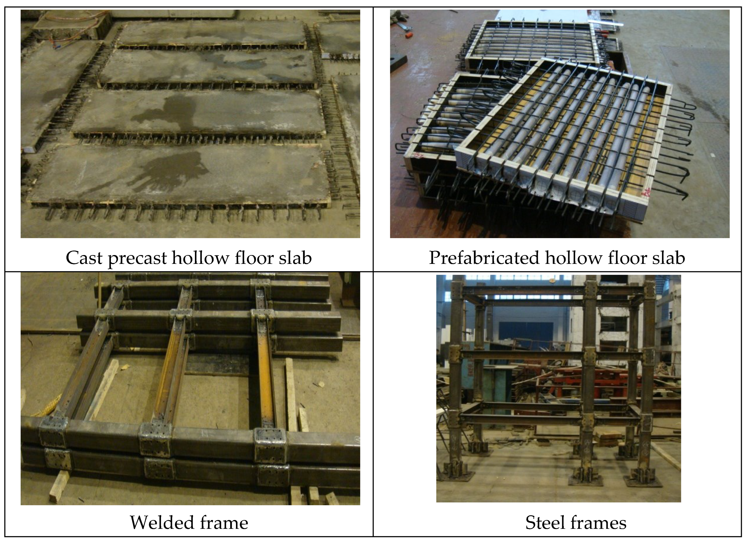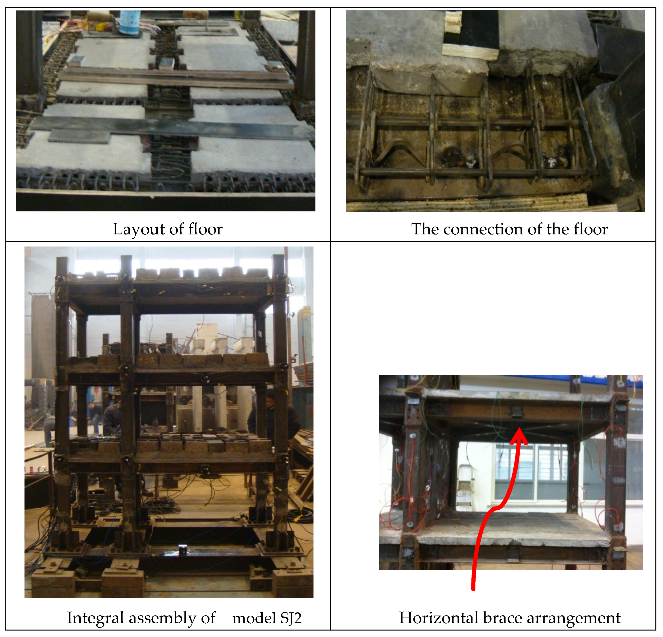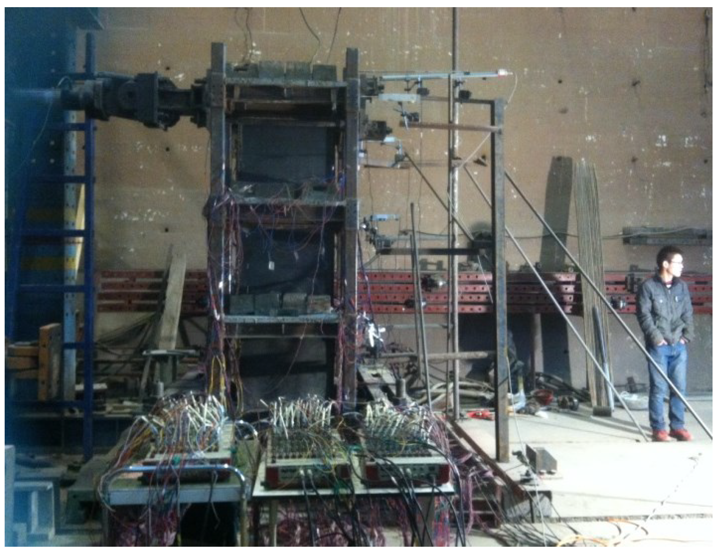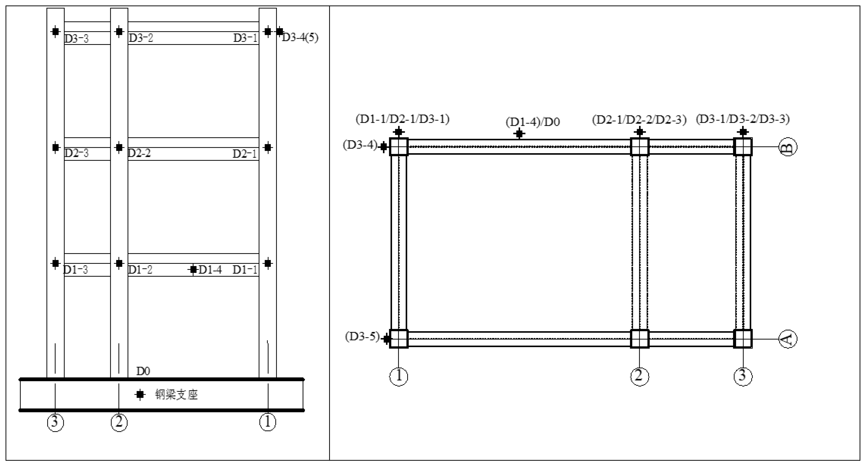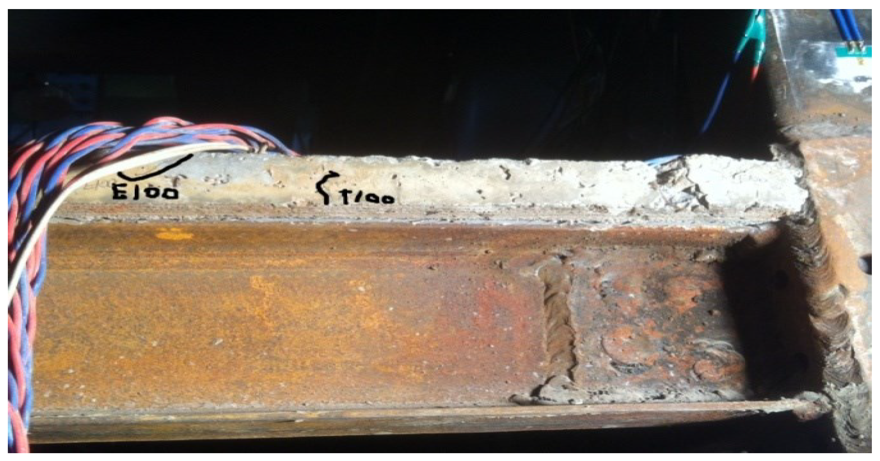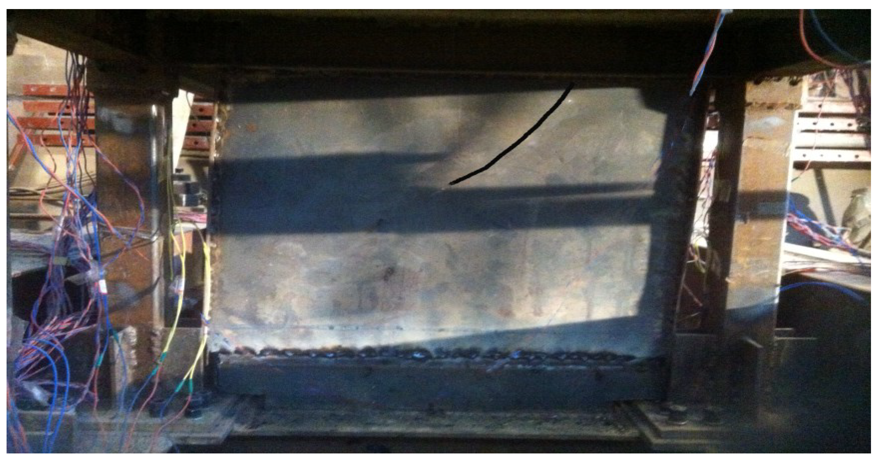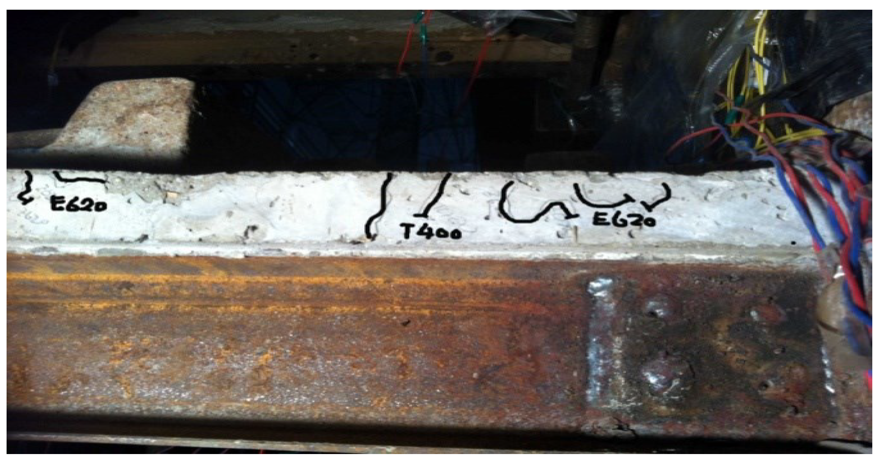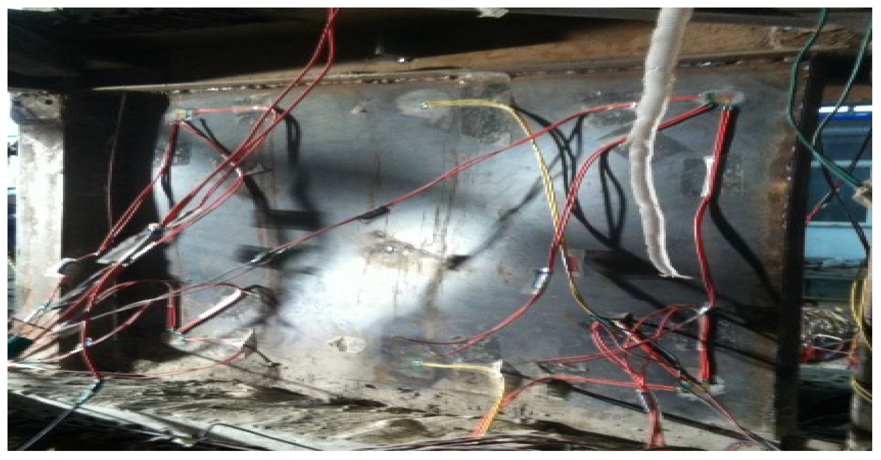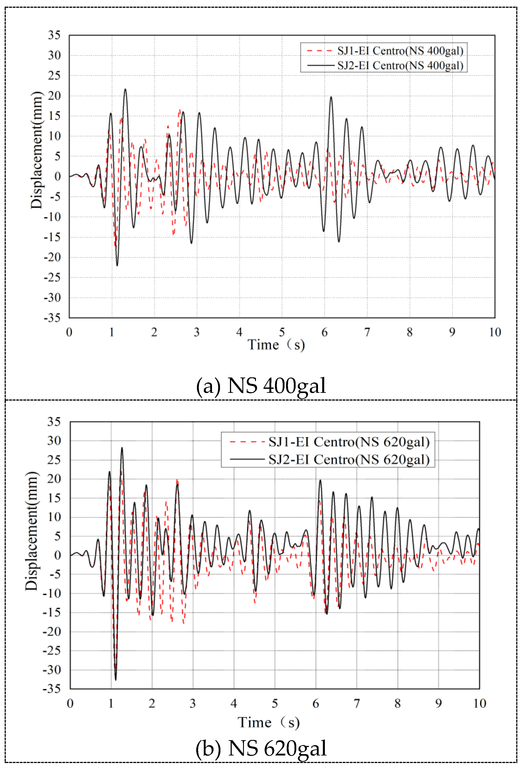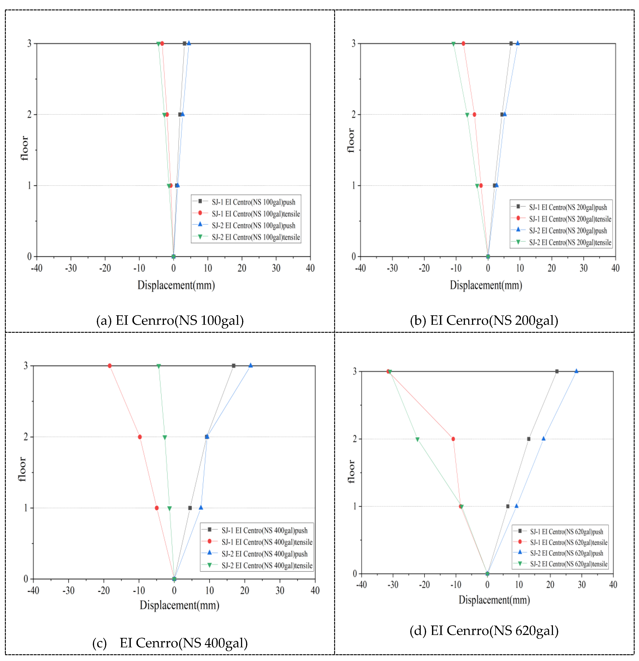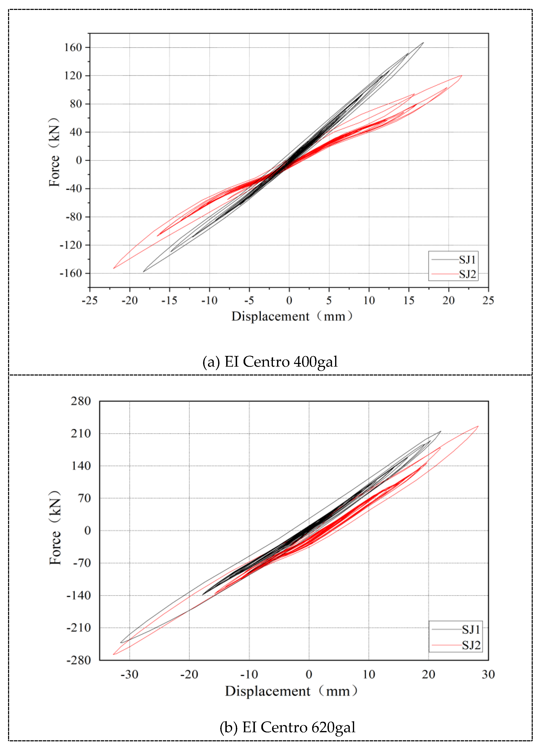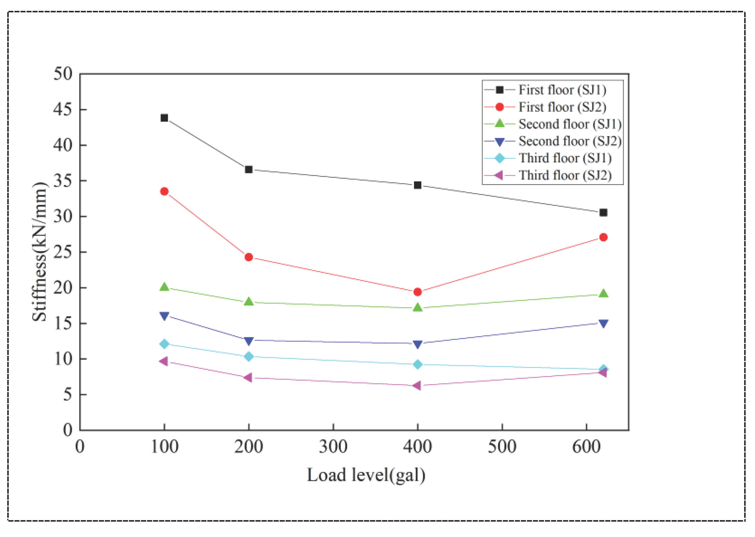1. Introduction
In our country, although the system of cast-in-place structure has reached maturity, whether from the aspect of design or the construction, it cannot satisfy the requirements of higher construction function and period [
1], because of its lower level of industrialization, longer production period and higher production cost. In order to meet the requirements of increasingly developing construction market, and promote the industrial progress of housing, the construction plan of prefabricated housing has been put forward.
In recent years, with the increasing development of hybrid structure, the composite structure with fabricated floor has gradually developed [
2,
3,
4,
5]. However, the previous experimental research shows that it is hard for the structure of prefabricated floor to reach the same structural performance as cast-in-place slab, whose integrality and anti-seismic property are greatly different from that of cast-in-place structure. Recent years, with the booming of prefabricated construction, how to improve the prefabricated structure so as to raise the integrality and anti-seismic property, making it possible for the prefabricated floor structure to reach or get close to the property of cast-in-place floor structure system [
6,
7]. Under the earthquake, there are some promotion plans here add the shear connector to the post-pouring strip between precast slabs or put lateral support under the precast slabs.
This paper studies lateral support added to the boom of the precast slab. In addition, the 50mm surface course of the precast slab, results in the weaknesses of high cost and big weight. If lateral support can replace the precast slab while improving structural performance, the anti-seismic property of the structure will be further raised, cost input reduced and economic returns improved.
At present, it is not common to study the fabricated structure at home and abroad. In china, the design code for the special effect of the assembled structured floor slabs is not perfect. To promote the wide application of the fabricated structure in the construction, improve its economic benefits and social benefits and make the design of the fabricated structure more reasonable, it has become an important problem to solve for the construction industry to study it further.
In this paper, the frame-shear wall structure model with cast-in-place floor and the frame-shear wall structure model with prefabricated floor are respectively tested. The displacement, PGA, response time history curve of base shear, envelope diagram of displacement response, hysteresis curve, interstory displacement Angle and interstory stiffness of the two structures are analyzed under different working conditions. The stiffness degradation curve is drawn to determine whether the rigidity of the structural model floor meets the requirements according to the distribution of shear forces between floors. However, both of them have good shear transfer ability and can ensure the integrity of the structure, providing a scientific basis for the prefabricated new floor to replace the ordinary precast slab with the post-cast layer or the cast-in situ floor [
8,
9].
2. Modal Design and Experimental Facility
The experimental modal is modeled after Baigou international luggage city in Baoding, Hebei province, built by Longitaihe Industrial Limited Company, with the reduced-scale of 1/4 and frame-shear wall structure of unequal span.
There are two modals, model one of which is made by pouring in-situ concrete floor on the frame after the frame shear wall structure is finished, which is cast-in-place floor frame shear wall structure, SJ1. The section size is shown in the
Figure 1 and
Figure 2. The biggest difference between two models is changing cast-in-place floor into prefabricated hollow floor and adding horizontal diagonal bracing to the bottom. The diagonal bracing is welded on the web plate of the flanged beam with joint panel, which is assembled monolithic floor slab-frame shear wall structure (SJ2). The shear wall is built on the second axis of wall model’s layer and uses the welding form.
2.1. Node Design
2.1.1. Connection between Beams and Plates
The shear connector of bend reinforcing bar is put between cast-in-place slab and girder. The shear connector of bend reinforcing bar is made by the girder with a diameter of no less than 10mm, whose construction and welding require the similarity with bend bar connector. To enhance the connection reliability and reduce the stress concentration [
10].
It is proper to weld on the girder flange. Because the scale model is used in the experiment, steel chooses the steel wire with a diameter of 3 mm. besides, as the flange is narrow, only one row of bend reinforcing bar shear connector is used. SJ1 beam-slab connector is shown in
Figure 3. There are two advantages for the bend reinforcing bar. First, it can bear the horizontal shear force more than anti-shear studs. Second, the bend reinforcing bar is continuous, which makes it possible to function without the tensile and anti-lift anchoring.
In general, the precast concrete floors we mention mostly adopt the two-way, single-layer reinforcement. While in this experiment, the high strength reinforcement is used in the new type of precast hollow floor and meanwhile, the forced direction of the place is double-layer reinforcement to ensure the precast floor to better bear the vertical load, a U-shaped rebar is set at each hollow core slab end, post-pouring joint is adopted on the concrete and beam. Steel shear connector with a diameter of 5mm is installed between precast slab and girder. At the same time, the longitudinal bar, a diameter of 3mm and installed on the upper part of the beam, is firmly tied to the U-shaped rebar of the plate, and then the concrete is poured, which makes it possible to share the bending moment produced by the vertical load, as well as increase the stiffness of boundary beam. The connection of the beam-plate SJ2 is shown in
Figure 4 under the influence of horizontal load.
Use the perforated panel to replace (steel) shear connector between girder and concrete at the second axis and enable the longitudinal bar of cast-in-place panel bottom and negative bending reinforcement to pass though the perfobond strip. The perforated panel and rebar through the hole form shear connectors similar to PBL [
11] having the function of resisting shear is shown in
Figure 5.
The thickness of cast-in-place plate is 26mm, adopting concrete strength C35, and the traditional single two-way reinforcement 3@50 is used. The thickness of the precast hollow slab is 35mm, and the diameter of circular hole is 17.5mm and concrete strength C35 is also adopted. The detailed reinforced arrangement in
Figure 6.
In SJ2, the connections of plate-plate firstly depends on the shear connector formed by cogging of plate side to transmit the horizontal shear; secondly, two prestressed steel wires with a diameter of 5mm are tied to the reinforced joints between two precast slabs, and the post-cast strip with a width of 100 mm is formed by concreting, apart from bearing vertical load, the bending stiffness in the plane of precast slab can also be increased. The production process of model SJ2 is shown in
Figure 7.
2.1.2. Other Joints Connection
Welding is used to connect the beam-column joints. To increase the joints strength, the externally bonded steel plate is welded to the square steel tube of the joint and meanwhile, the transverse stiffer is welded to the beam web of the joint. The model base is made by H Beam and both integral structure and foundation connection are fastened by high strength bolts.
2.2. Model Similarity Relation
The scale ratio used in the test model is 1/4. The stress ratio
. The same material as proto type is used in the model, the elastic modulus
. The power’s similarity coefficient of the model can be derived according to the similarity theory [
12], as is seen in
Table 1. And the model’s sectional dimension made according to the reduced scale relation is shown in
Table 2.
2.3. Material Property [13]
The steel frame adopts the steel strength Q235 and by material characteristic test, yield strength, ultimate strength and ductility are 236.1Mpa, 350.5Mpa and 25.43%. The concrete strength C35 is adopted in precast hollow floor while the concrete strength C40 in the post-cast strip. By the material characteristic test, the compressive strength of post-cast strip concrete is 31.21Mpa. The precast hollow core slab in the test uses the high-strength steel wire with the yield strength of 1200Mpa. The mechanical properties of materials is shown in
Table 3.
2.4. Loading Method and Testing Apparatus
2.4.1. Horizontal Load
The test loading is conducted in the lab of structure and seismic of Xi’an University of Architecture and Technology, the MTS electro-hydraulic servo loading system from USA used here. In the experiment the test model is fastened on the large-scale experiment pedestal. By reinforced concrete reaction wall and with the help of an electro-hydraulic servo machine, the transverse horizontal load is applied to the model’s third layer, the model joints 3-2 are loading points.
Figure 8 is the loading layout with the maximal weight 500kN and the maximal displacement 250mm. The test is equivalent single-degree-of-freedom system test loading and by equivalent single partied reaction and analyzing the displacement and base shear, an equivalent displacement is calculated, by which the test loader is controlled [
14,
15].
2.4.2. Vertical Load
During the test, the load is actually applied to the test model by the actuator and there is no need to use the model’s mass to set up the inertia force. Therefore, it is unnecessary to actually put on the test specimen the model mass, worked out by dynamic similar relations and it is enough to input the model mass as the numberical value before the experiment begins. To meet the similar condition of the vertical load, the method of evenly arranging the balance weight in each layer of the model is adopted [
12,
16,
17]. According to the reduced scale of 1/4, every floor counter weight is SJ1(SJ2) can be shown in
Table 4.
2.4.3. Monitoring Point Arrangement
To measure the strain to different parts of the structure, resistance strain gauges are systematically arranged on the key parts such as column, shear wall, the diagonal bracing and so on. To get the structure’s horizontal displacement, the displacement percentage scale is arranged at the beam-column joints and the center of long span floor beam. The MTS magnetic displacement sensor is arranged at the joint of D3-2(position: the second axis of the third layer). In each test model, 130 strain gauges and 15 displacement meters are arranged and have the same layout position. The layout of the displacement meter is seen in
Figure 9.
2.4.4. Selection of Seismic Wave
The test prototype is located in Baoding, Hebei Province, whose seismic fortification intensity is 7 degree. According to the requirement of code for seismic design of building [
17], the test chooses two groups of seismic wave, El Centro waves and Taft waves.
To measure the seismic response feature that the model shows under different earthquake intensity, four experimental conditions are designed in the test and their intensity are 7-degree basic, 7-degree severe, 8-degree and 9-degree severe, of which the seismic wave’s duration is 10s, △t=0.01s.
3. Process and Phenomenon of the Test
3.1. The Phenomenon of Cast-in-Place Floor-Frame Shear Wall Structure (SJ1)
Under the influence of the earthquake with an PGA of 100gal and 200gal, slight clicks happen to the shear wall. There are almost no cracks on the floor and the structure is almost in the elastic stage.
Under EI Centro 400gal, the click increase and the sound on the second and the third floor is louder. The obvious change appears in the shear region when pushing and pulling are made, which shows that under this kind of state the shear wall has basically reached the buckling.
Under the influence of the earthquake with an PGA of EI Centro 620gal, the sound of the shear wall continues to increase. Less fine cracks appear in the direction of the floor’s 45-degree angel of the interaxial floor on the third layer, whose width is about 0.1mm, the length about 7mm. At this time, the maximum positive displacement of the model’s integral level reaches 22.09mm, the maximum negative displacement -31.53mm.
Under the earthquake with a peak PGA of Taft 620gal, the steel shear wall on the second layer first buckles, then the third layer but there are no new cracks appearing. This shows that for the whole structure, only part of the shear wall buckles. Under 620gal, 9-degree severe, the whole structure doesn’t go into the plastic stage, having good anti-seismic property. The damage of model SJ1 is shown in
Figure 10 and
Figure 11.
3.2. The Test Phenomenon of Assembled Monolithic Floor-Frame Shear Wall Structure (SJ2)
There is almost no crack on SJ2 under the seismic wave of the 100gal peak PGA. When the peak PGA of the seismic wave increases to 200gal, vertically a little fine crack appears on the slab side paralleling the long axis and fine cracks happen to the shear wall. Under El Centro 400gal, the click sound increases and the shear region appears. A little fine crack appears at the bottom of the long-span floor on each layer and new vertical crack continues to appear on the slab side.
Under El Centro 620gal, fine crack appears in the direction of 45-degree of the plate bottom and a little concrete falls off on the floor of the second layer’s beam-column joints. Meanwhile, the shear wall of the second and the third layers buckles, obvious cross pull strap is formed and loud click can be heard. At this time, the maximum positive displacement of the structure’s integral level reaches 28.29mm, the maximum negative displacement -32.73mm. after the experiment is finished, although there is a little crack on the floor, no crack happens and it can be put into normal use. Except steel shear wall, the other parts don’t buckle and the whole structure doesn’t go into the plastic stage totally. The damage of model SJ2 is shown in
Figure 12 and
Figure 13.
4. Results and Analysis of the Test
With the almost same reaction rule of Taft wave and El Centro wave and a peak PGA of 100gal and 200gal, the displacement on the structure’s layer presents the state of uniform variation on the whole. There is less displacement at each layer’s peak and no obvious change happens to the whole structure. Therefore parts of the test results are only analyses under El Centro 620gal and no unnecessary details are given in other case.
4.1. Time-History Curve
By analyzing the test data collected by the displacement meter of the joints 3-2. Under different working conditions, the time-history curve of the test specimen’s horizontal displacement can be obtained just as
Figure 14 shows. At the same time, the time-history curve of the test specimen’s top restoring force can be obtained.
As is seen from above, under different working conditions the peak displacement appears at the same time with the peak load. In different periods of time and different measuring points, the extreme displacement of SJ2 is a little bigger than that of SJ1, which proves that compared with SJ1, a certain gap still exists in SJ2, both in the integral performance and in stiffness.
4.2. Joint Displacement
By analyzing the data collected from different joint displacement meters on the second axis, the envelope graph of joint displacement of joints 1-2, 2-2, 3-2 can be obtained under different working conditions, as is shown in
Figure 15.
Under the influence of El Centro 100gal wave and El Centro 200gal wave, the displacement in different floor changes uniformly and there is small peak displacement. Under El Centro400 gal wave and EL Centro620 gal wave, the displacement of the second and the third floors increases suddenly. Meanwhile under the same working condition, much deviation occurs to the horizontal displacement in the direction of actuators push-pull, which results from the accumulated damage with the experiment gradually conducted, making the structures plastic property emerging gradually. The phenomenon is mainly because the integral rigidity of the test specimen decreases continuously due to the shear wall’s gradual buckling so as to lead to the displacements’ sudden change. From
Figure 10, under the different working condition, the maximum displacement of different joints in SJ2 is larger than that of SJ1, showing that the whole performance of SJ2 is worse than that of SJ1 and so is the seismic behavior.
4.3. Hysteresis Loops and Energy Dissipation
The hysteresis loops refers to the relation between the force on the structure and corresponding displacement. It reflects the restoring force features under the low frequency cyclic loading, including these mechanical characteristics such as strength stiffness deformation, ductility and energy-dissipating capacity and it is the comprehensive reflection of anti-seismic property. In this test, the study is carried out with the structural model being the equivalent of single-freedom system.
By the top displacement, the top equivalent displacement of the equivalent-single-freedom system can be calculated according to the reference [
14], corresponding to the restoring force and the hysteresis curves of equivalent vertex force-displacement can be obtained under different working conditions, as is seen in
Figure 11.
Under the seismic force of 100gal and 200gal, small horizontal displacement happens to the structure. The relationship between the equivalent force and displacement change appears to be linear and flat hysteresis curves are formed. With the increasing of the seismic wave’s PGA, hysteresis loop area increases gradually and the structure’s energy dissipation capacity constantly increase as well. But during the process of the test, an apparent pinching phenomenon appears on the hysteresis loops. The reason is that in the steel frame-shear wall system, the steel shear wall structure bears the horizontal load during the initial period and plays a leading role in energy dissipation. However, with the test load continuously increasing, the shear wall gradually buckles, stiffness degenerates little by little and then the pinching phenomenon appears on the hysteresis curves [
10,
18].
From
Figure 16, under different working conditions, although the displacement of SJ2 is bigger than that of SJ1, the area of SJ2’s hysteresis curves is larger than that of SJ1, which shows that SJ2 has better energy dissipation and anti-seismic property than SJ1.
4.4. Storey Stiffness
Before the pseudo-dynamic test is conducted, the storey stiffness of the model needs to be measured to be combined into the model’s initial stiffness matrix as the test’s conditions, the structure’s storey stiffness is measured so as to learn whether accumulated damage and stiffness degeneration appear in the test. In the test, the mean stiffness is adopted to evaluate the model’s stiffness degeneration. That is to say, under the same working conditions, the quotient is taken, which is got by the load absolute value from the positive and negative directions divided by that of corresponding displacement.
is used to express its value:
In the formula, and are the maximum load value and corresponding displacement under the I level working condition.
According to the experimental data, the floor shear and mean stiffness of the test structure under the different working conditions can be seen in
Table 4.
From
Figure 17, we can indicated that under the earthquake, the structure’s base shear shows the linear variation with the number of the seismic PGA. On different conditions, the floor’s mean stiffness of SJ1 is bigger than that of SJ2. With seismic accelaration continuously increasing, the stiffness of SJ1 and SJ2 decreases with the accumulated structural damage, having the approximately same changing trend.
5. Conclusions
By the pseudo-dynamic test research of two models according to the reduced scale of 1/4, one of which is the cast-in-place floor frame shear wall structure (SJ1) with a two-span and three-story and the other is the precast monolithic floor-frame shear wall structure with X horizontal braces, the anti-seismic property indexes can be analyzed and obtained, including failure mechanism, deformation and energy dissipation and rigidity degeneration and so on. The following conclusions can be obtained.
- (1)
The steel shear hybrid structure is of good deformation restoring capacity with small residual deformation after unload. The model’s hysteretic curve shows that the steel frame-shear wall composite structure has good carrying capacity and lateral rigidity.
- (2)
The steel frame-shear wall composite structure system has good integral performance and anti-seismic property. Under the influence of horizontal earthquake, the shear wall bears major shearing force of the structure, that is to say, the shear wall goes in the plastic stage firstly and the structural damage begins with the shear wall’s yielding.
- (3)
With the increasing of the seismic wave’s PGA, there are some differences in integral performance and anti-seismic property between SJ2 and SJ1, but the operational requirements can be satisfied. Therefore, it is suggested that the post-cast surface should be cancelled in the seismic area with the fortification intensity under 8 degree in order to reduce structural self-weight, while in the seismic area with the fortification intensity above 8 degree, preserving the post-cast surface of the fabricated floor is suggested.
Author Contributions
Conceptualization, C.H.; methodology, X.-H.D.; software, G.-P.T. and C.-M.D.; writing—review and editing, C.H.; project administration, H.-R.Y. All authors have read and agreed to the published version of the manuscript.
Funding
The Key scientific research projects of colleges and universities in Henan Province (No. 22A410005), China Postdoctoral Science Foundation Funded Project (No. 2023M731007), The Open Research Fund of Key Laboratory of Engineering Geophysical Prospecting and Detection of Chinese Geophysical Society (No. CJ2021GA07).
Data Availability Statement
No new data were created or analyzed in this study. Data sharing is not applicable to this article.
Conflicts of Interest
The authors declare no conflict of interest. The funders had no role in the design of the study; in the collection, analyses, or interpretation of data; in the writing of the manuscript; or in the decision to publish the results.
References
- Sun, G.X.; Ma, X. R.; Zhang, W. Q.; Sun, L. Constructing assembled type residence pushes forward industrialization of residential construction. Housing Science 2010, 12, 34–37. [Google Scholar]
- Xue, W.C. Research progress of precast concrete frame residential system. Harbin: housing industrialization promotion center of housing and urban-rural development. 2010.
- Fleischman, R.B.; Restrepo, J.I.; Naito, C.J.; Sause, R.; Zhang, D.; Schoettler, M. Integrated analytical and experimental research to develop a new seismic design methodology for precast concrete diaphragms. J. Struct. Eng. 2013, 139, 1192–1204. [Google Scholar] [CrossRef]
- Fleischman, R.B.; Farrow, K.T.; Eastman, K. Seismic performance of perimeter lateral-system structures with highly flexible diaphragms. Earthq. Spectra 2002, 18, 251–286. [Google Scholar] [CrossRef]
- Restrepo, J.I. Preliminary results of the shake-table testing for the development of a diaphragm seismic design methodology. Pci Journal 2009, 54, 100–124. [Google Scholar]
- Ren, R.; Naito, C. Precast concrete diaphragm connector performance database. Journal of Building Structures 2012, 139, 15–27. [Google Scholar] [CrossRef]
- Nie, J.G.; et al. Experimental study of steel and concrete composite floor space. Journal of Tsinghua University (Science and Technology) 2005, 45, 749–752. [Google Scholar]
- Lu, T.J.; Qin, S.J.; Luo, Y.S.; Yu, Z.W. Pseudo-dynamic experimental study on high rise steel-concrete hybrid structure. Journal of Building Structures 2009, 30, 27–35. [Google Scholar]
- Zhang, D.C.; Fleischman, R.B. Establishment of performance-based seismic design factors for precast concrete floor diaphragms. Earthq. Eng. Struct. D. 2016, 45, 675–698. [Google Scholar] [CrossRef]
- Zheng, X.C.; Li, Q.N.; Pan, S.B.; Jiang, W.S. The shaking table test on a prefabricated integral frame-shear wall structure with a new prefabricated floor. J. Earthq. Eng. Eng. Vib. 2013, 33, 140–147. [Google Scholar]
- Leonhard, F.N. Vorteilhafters Verbundmittel fur Stahlverbund-Tragwerke mit Hoher Dauerfestigkeit. Beuton-und Stahlbetonbau 1987, 12, 325–331. [Google Scholar] [CrossRef]
-
JGJ101-96; Specificating of Testing Methods for Earthquake Resistant Building, China Architecture &
Building Press, Beijing. 1997. (In Chinese).
- Li, Q.N.; Chen, M.G; Jiang, W.S. Shaking table test study on a new assembled monolithic floor-steelplate and frame shear wall structure. Sichuan Building Science 2014, 40, 158–163. [Google Scholar]
- Liang, X.W. The design theory and method of structural seismic performance. Beijing: China Science Press (in Chinese). 2011.
- Guo, M.H.; Tang, D.X.; Wu, Z.S. An Equivalent SDOF Method of Interface Moment Simulation in Sub-structural PSD Test. Proceedings of PR.C/U.S. Workshop on Experimental Methods in Earthquake Engineering. Shanghai, China, 1992. 10-12.
- Fan, L.; Zhao, B; Lv, X. L. Discussion on Some Problems in Pseudodynamic Tests. Struct. Eng. 2006, 22, 50–53. [Google Scholar]
-
GB50011; Code for Seismic Design of Buildings. Beijing: China Architecture & Building Press. 2010.
- Chen, B.W.; Wang, H.B.; Shen, P.S. Reinforced concrete tube in tube structure pseudo dynamic test study and theoretical analysis. J. Earthq. Eng. Eng. Vib. 2006, 26, 87–92. [Google Scholar]
- Liu, R.J. 2004. Frame - shear wall structure pseudo dynamic test and elastic-plastic finite element analysis. Xi ’an, Xi ’an University of Architecture and Technology.
Figure 1.
Plan layout and bottom braces (Units: mm).
Figure 1.
Plan layout and bottom braces (Units: mm).
Figure 2.
Elevation layout (Units: mm).
Figure 2.
Elevation layout (Units: mm).
Figure 3.
Connector of slab-steel beam (Units: mm): (a) detailed drawing of specimen dimensions; (b) serpentine bar;(c) layout diagram of connector of slab-steel beam.
Figure 3.
Connector of slab-steel beam (Units: mm): (a) detailed drawing of specimen dimensions; (b) serpentine bar;(c) layout diagram of connector of slab-steel beam.
Figure 4.
Connector of precast hollow core slab (Units: mm).
Figure 4.
Connector of precast hollow core slab (Units: mm).
Figure 5.
Connector of shear wall and ear plate.
Figure 5.
Connector of shear wall and ear plate.
Figure 6.
precast hollow core diaphragm (Units: mm).
Figure 6.
precast hollow core diaphragm (Units: mm).
Figure 7.
Construction process of structural model SJ2.
Figure 7.
Construction process of structural model SJ2.
Figure 8.
Test layout (Units: mm).
Figure 8.
Test layout (Units: mm).
Figure 9.
Elevation layout of the displacement meter arrangement.
Figure 9.
Elevation layout of the displacement meter arrangement.
Figure 10.
Cracks in the floor of SJ1 model.
Figure 10.
Cracks in the floor of SJ1 model.
Figure 11.
Shear wall tension band of SJ1 model.
Figure 11.
Shear wall tension band of SJ1 model.
Figure 12.
Cracks in the floor of SJ2 model.
Figure 12.
Cracks in the floor of SJ2 model.
Figure 13.
Shear wall tension band of SJ1 model.
Figure 13.
Shear wall tension band of SJ1 model.
Figure 14.
Roof displacement-time history curves.
Figure 14.
Roof displacement-time history curves.
Figure 15.
Joint displacement.
Figure 15.
Joint displacement.
Figure 16.
Hysteresis curves.
Figure 16.
Hysteresis curves.
Figure 17.
Stiffness degradation curve.
Figure 17.
Stiffness degradation curve.
Table 1.
Model similarity relation.
Table 1.
Model similarity relation.
| Physical quantities |
|
|
Elastic modulus |
Shear modulus |
Mass |
| Similarity coefficient |
¼ |
1/16 |
1 |
1 |
1/16 |
| Physical quantities |
Time |
Velocity |
PGA |
Poisson’s ratio |
Frequency |
| Similarity coefficient |
½ |
½ |
1 |
1 |
2 |
Table 2.
Specimens prototype and scaled dimensions (Units: mm).
Table 2.
Specimens prototype and scaled dimensions (Units: mm).
| Type |
|
|
| beam |
400×200×12×12 |
100×68×4.5×7.5 |
| column |
320×320 |
80×80 |
| Steel plate shear wall |
2600×2600×6 |
650×650×3 |
| square steel tube (X-bracing) |
200×160 |
50×4 |
Table 3.
Mechanical properties of materials.
Table 3.
Mechanical properties of materials.
| Type |
|
|
compressive strength |
ductility |
| steel |
236.1 |
350.5 |
- |
25.43 |
| Concrete |
- |
- |
31.21 |
- |
| High-strength steel wire |
1200 |
- |
- |
- |
Table 4.
The test model’s weight (Unite: kg).
Table 4.
The test model’s weight (Unite: kg).
| layer |
|
|
|
steel bearing mass |
| 1 |
18096 |
484 |
647 |
897 |
| 2 |
19401 |
498 |
715 |
| 3 |
19401 |
498 |
715 |
| total |
56898 |
1480 |
3556 |
|
Disclaimer/Publisher’s Note: The statements, opinions and data contained in all publications are solely those of the individual author(s) and contributor(s) and not of MDPI and/or the editor(s). MDPI and/or the editor(s) disclaim responsibility for any injury to people or property resulting from any ideas, methods, instructions or products referred to in the content. |
© 2024 by the authors. Licensee MDPI, Basel, Switzerland. This article is an open access article distributed under the terms and conditions of the Creative Commons Attribution (CC BY) license (http://creativecommons.org/licenses/by/4.0/).
