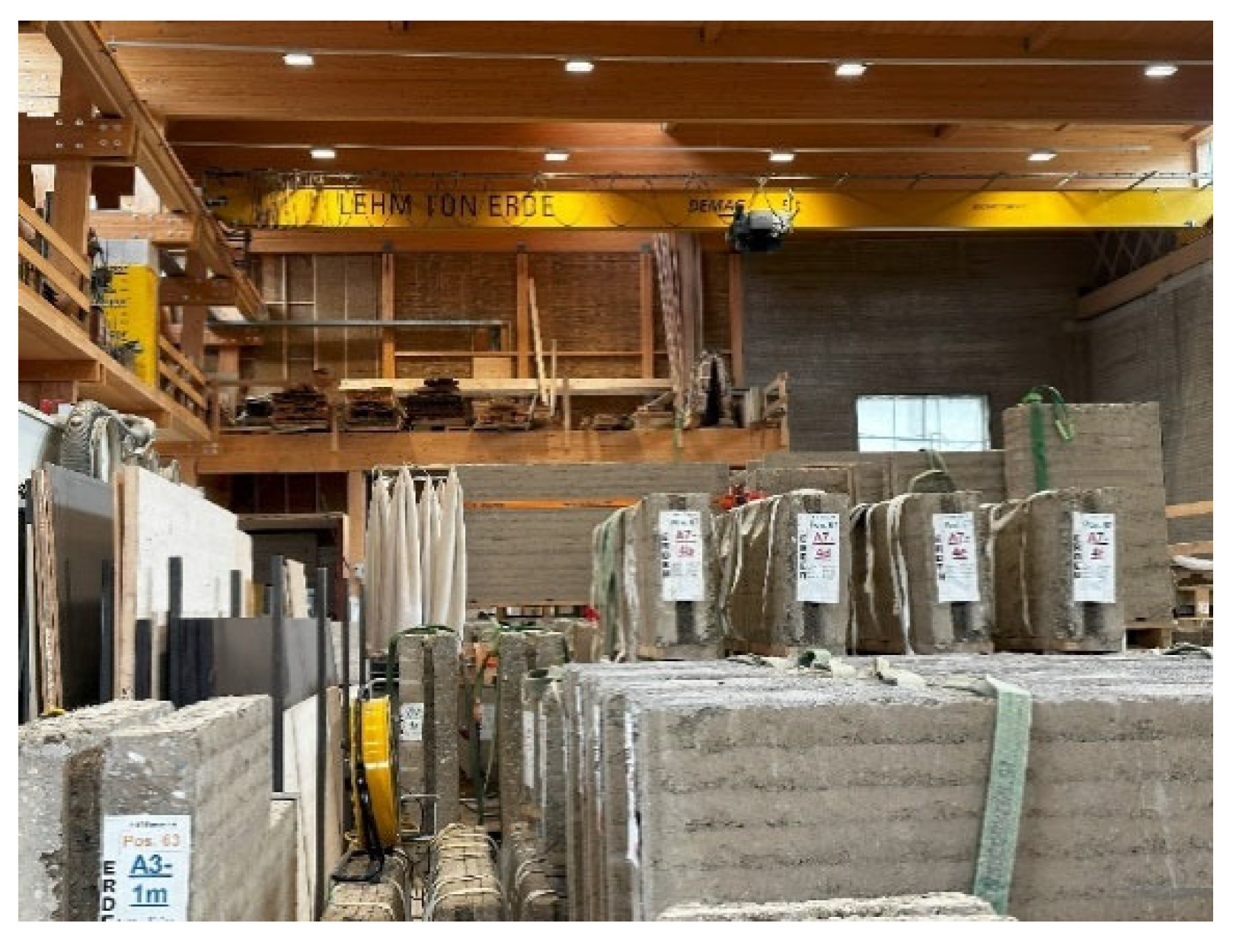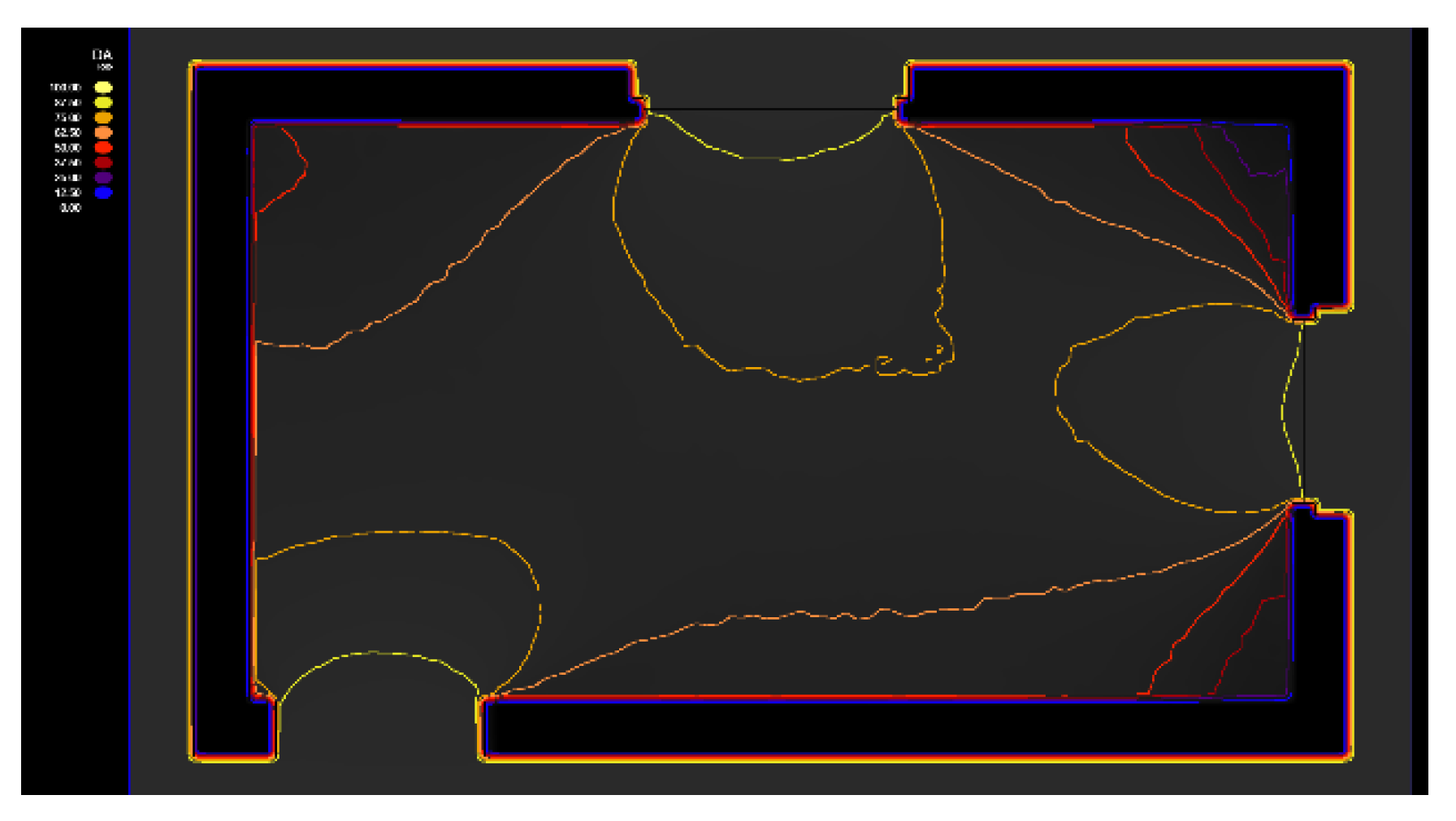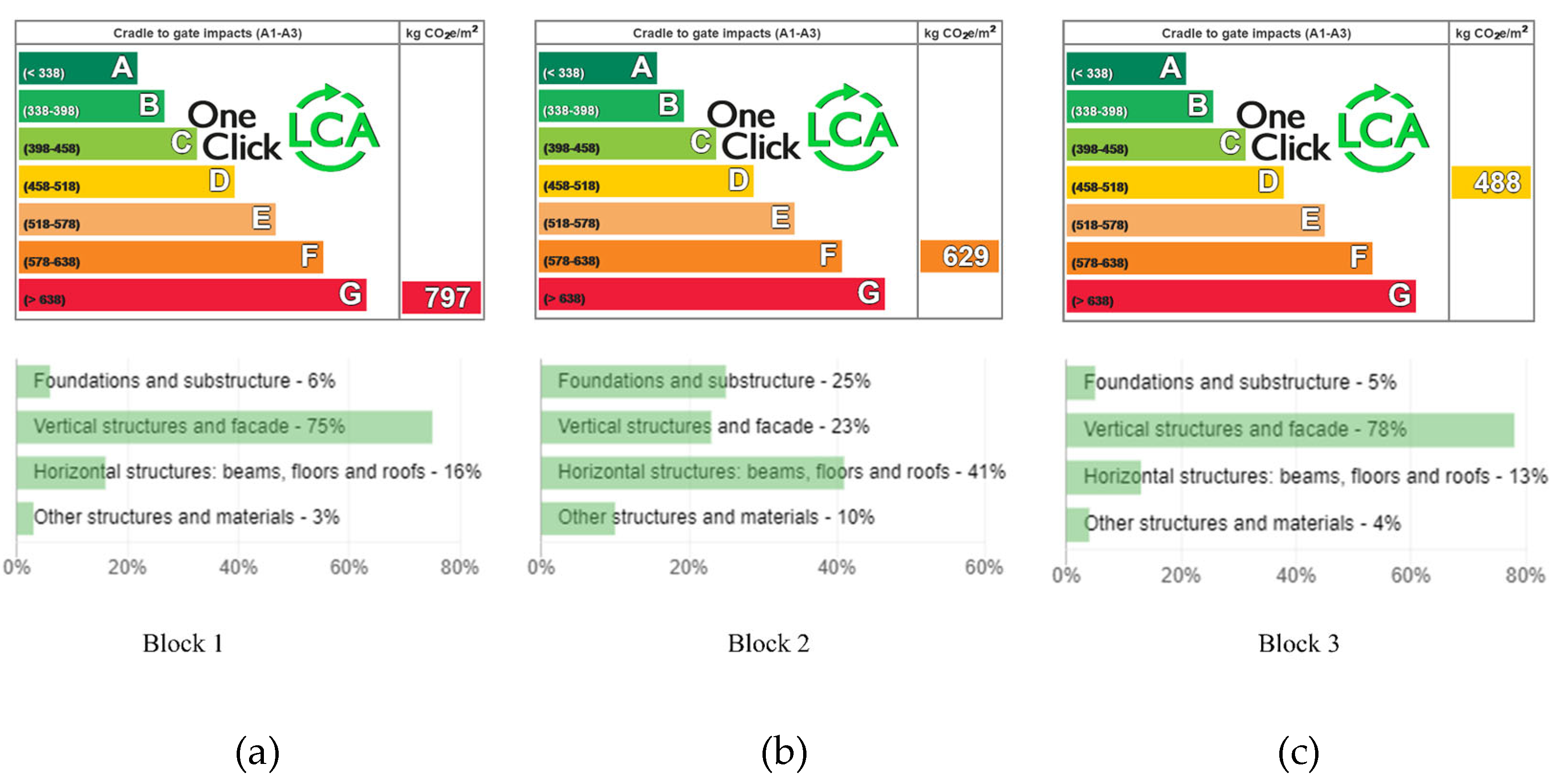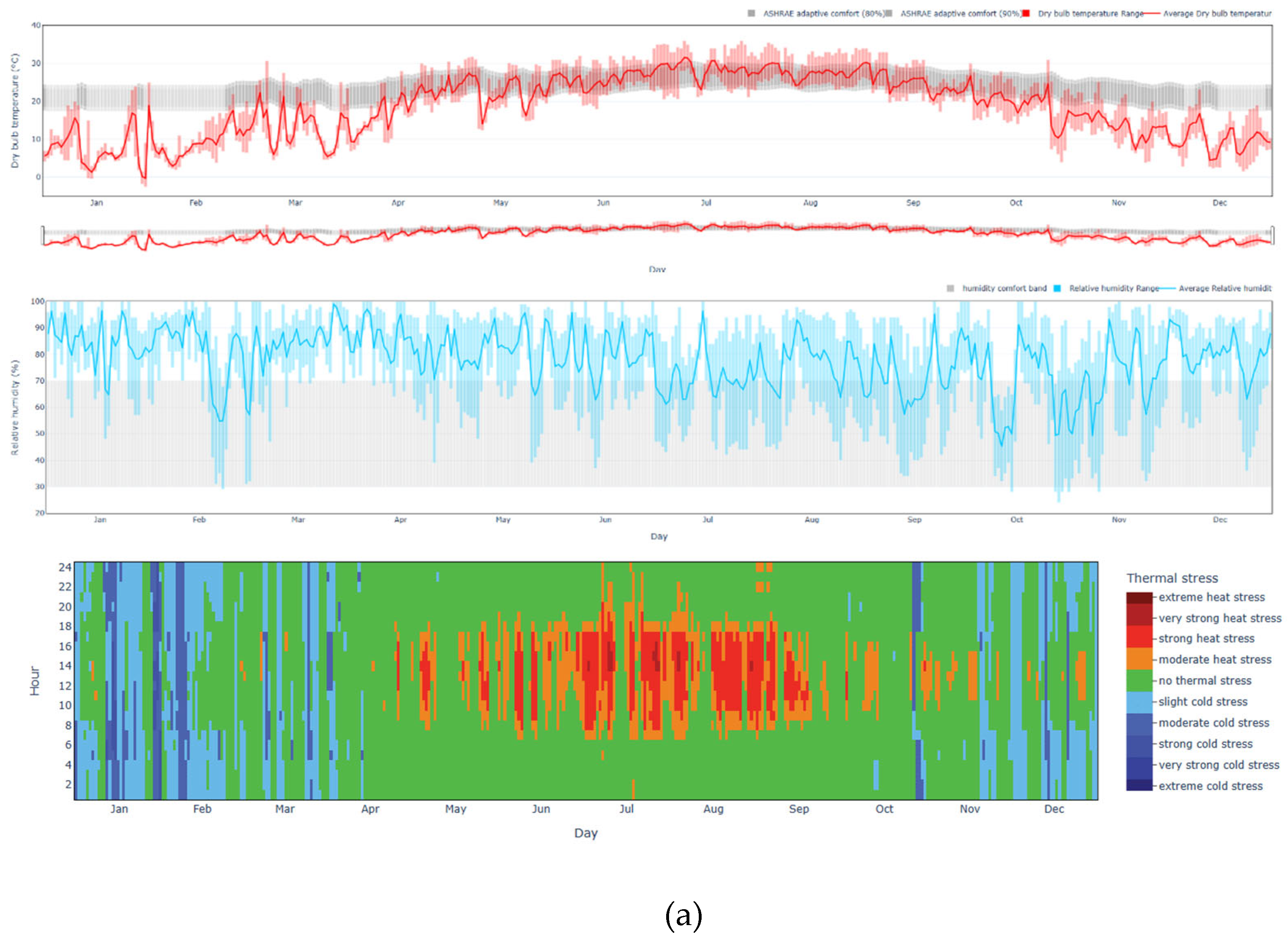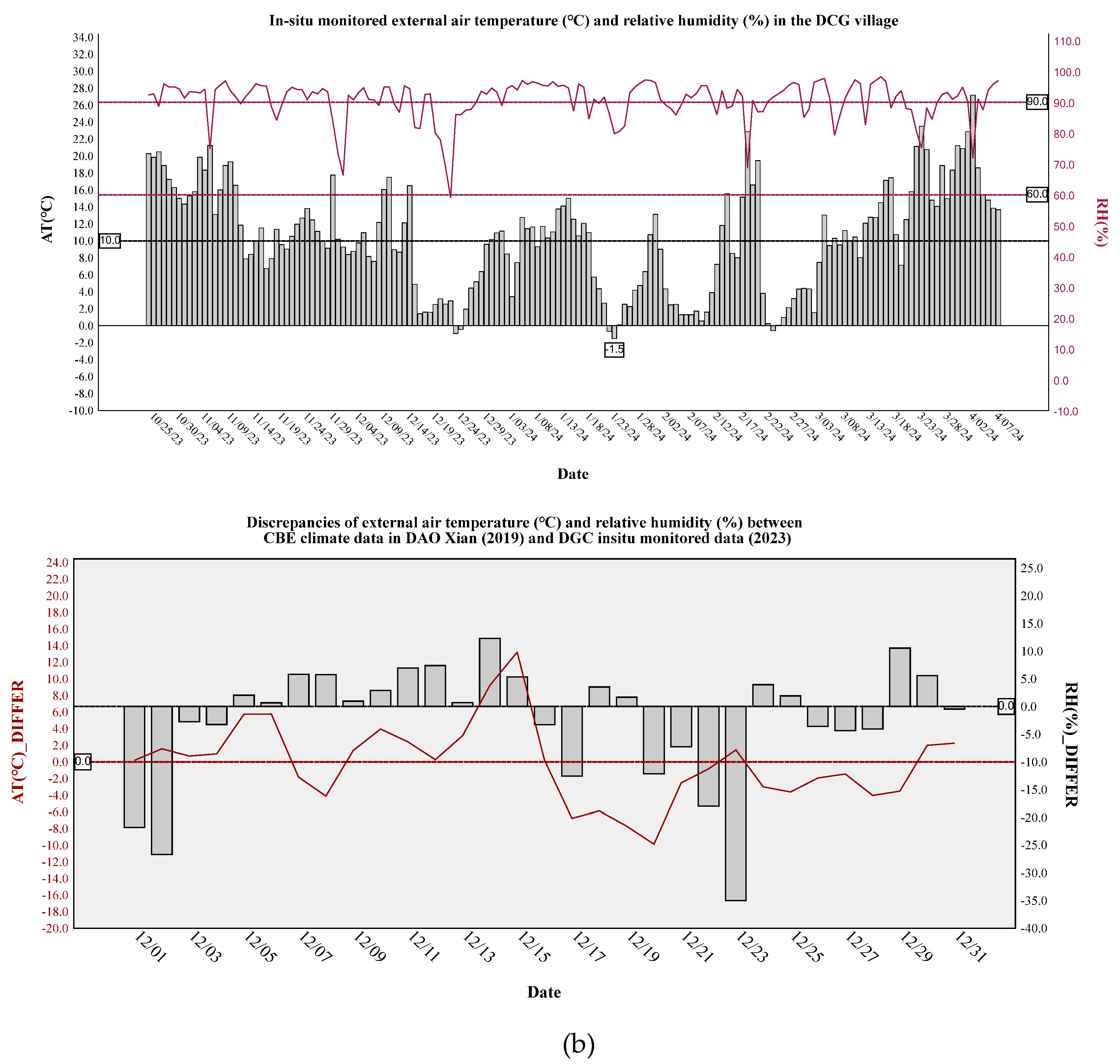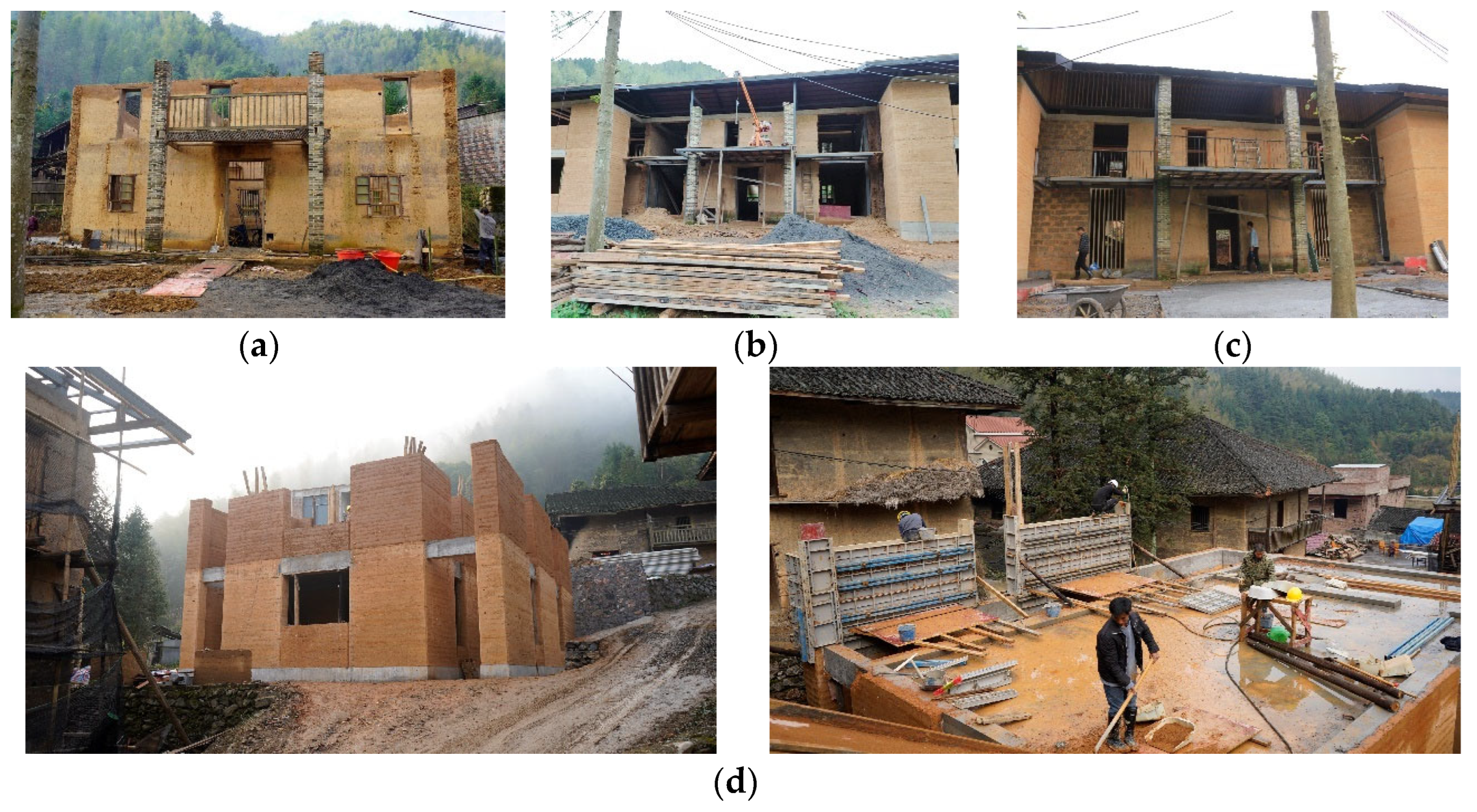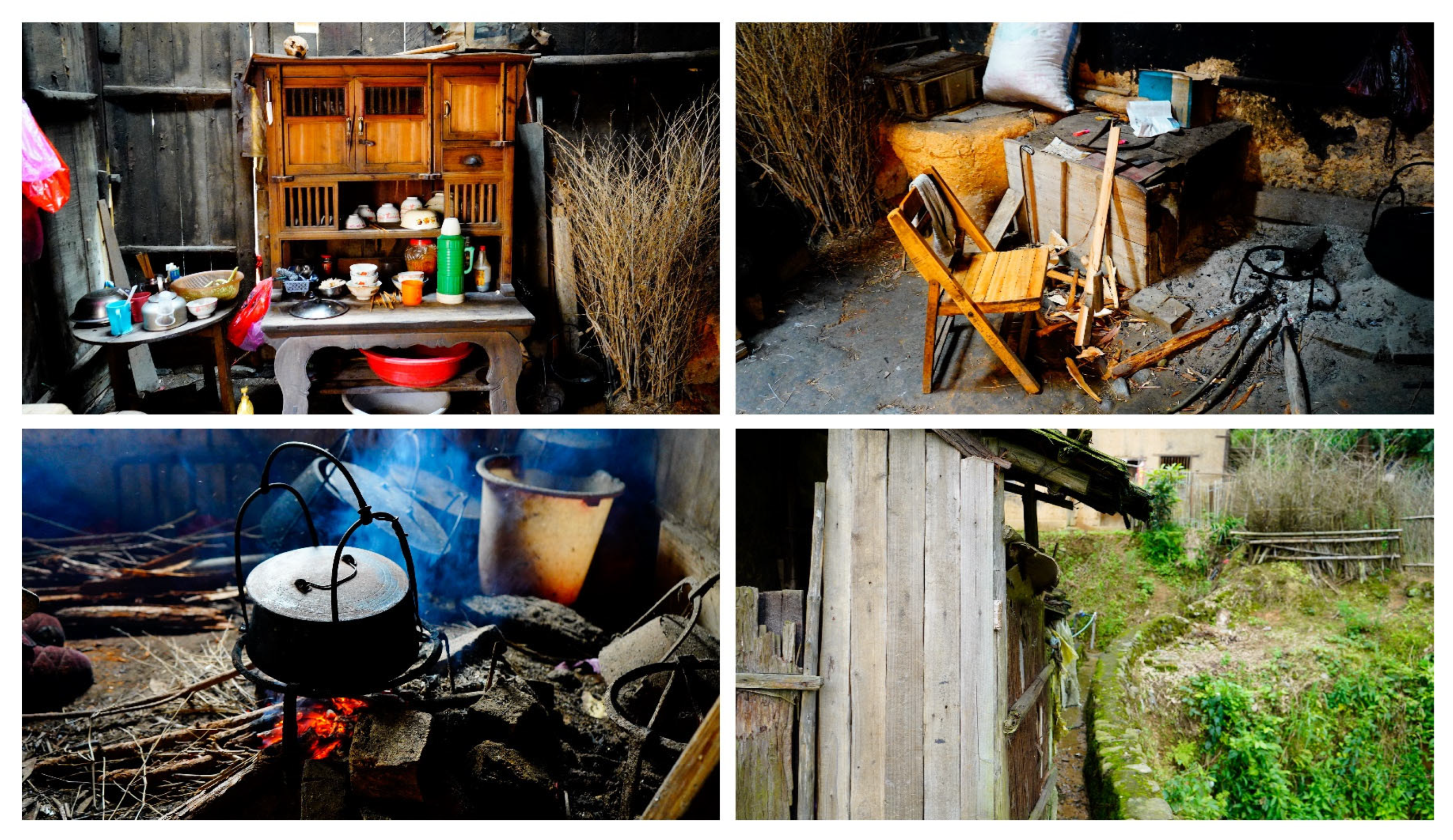1. Introduction
Earthen buildings are constructed with stabilization to improve the compressive strength and the resistance of the material to erosion
[1]. Rammed earth, wattle and daub, cob, adobe, and compressed earth block (CEB)1 are the most used technologies that have been studied in Europe, Asia, America, and Africa
[2,3]. An analysis of the historical progression of earthen architecture revealed that each method of constructing with earth is a response to a specific social setting and the prevailing circumstances of that era [
4,
5,
6,
7]. However, in the past, most people in Asia and Africa, where most of the population is engaged in agriculture, strongly associated earthen buildings with poverty and backwardness, preferring industrialized materials such as cement and steel [
5,
8]. Ever since man began choosing industrialized materials over nature-based construction there has been drastic resource depletion and climate crisis. The transition to natural construction is an unavoidable trend; however, it is still largely hindered by the lack of knowledge and restoration of the value of the modern system of nature-based construction. Thus, Heringer et al. summarize the years of practice and research on rammed earth construction and pose the central question “Who is profile?”[
8]. The renowned American economist Jeremy Rifkin predicts an imminent end to wage labor in industrial production, as intelligent technologies surpass the cost efficiency of human labor worldwide. Considering this transformative shift, Rifkin emphasized the need for innovative solutions to overcome the challenges posed by the decline in mass labor. Conversely, by reassessing its priorities, the construction industry offers the promise of addressing the increasing demand for work and wage labor in the future
[8]. The main advantage of expanding earthen construction lies in its ability to effectively meet these demands while maintaining a balance between labor, production costs, embodied energy, water consumption, and resource transportation, thus promoting equity. Despite these potential benefits, the widespread adoption of earth construction practices remains limited. Of this rammed earth, wattle and daub, cob, adobe, and compressed earth block (CEB), only rammed earth construction requires the most teamwork to implement.
Until the 1990s, research on rammed earth construction remained at the level of consolidating work progress, material science, and construction tool upgrading[
9]. Researchers have attached great importance to testing the physical properties, hydrothermal performance[
10,
11,
12], resistance to natural threats by adding binders[
11,
13,
14,
15,
16], or contemporary structures[
17,
18,
19,
20,
21]. Martin Rauch, a rammed earth architect and researcher known for his extensive knowledge of rammed earth construction, defined rammed earth as a composition of clay, sand, and gravel packed into molds and compressed layer by layer to create a cohesive structure[
8].
Andras’s explorations and projects encompassed a wide range of experiments, including the construction of a single rammed earth wall, developing a prefabrication method for rammed earth blocks, and the implementation of the transition of rammed earth construction from traditional to modern construction systems across Europe [
22]. Each round of prefabrication of rammed earth walls with raw earth materials can reach up to 40 m in length and meet the predetermined height as per project specifications. A maximum of four men were needed to operate the machine and perform manual ramming at the end of the wall. The prefabricated rammed earth was prepared in the factory and packaged appropriately as shown in
Figure 1, and then delivered to the site for installation.
European architects insisted on using raw earth material without any chemical binder, in practice Even if the soil was not suitable for rammed earth construction, clay powder was extracted from a range of high-quality soils and used as binder material to supplement the earthen construction. As rammed earth construction gains public awareness and interest in rammed earth construction increases, the supply and demand for rammed earth in the construction industry, from construction techniques and craftsmanship training to the supply of ancillary materials and products, can be substantially increased, thereby balancing, and narrowing the reliance on, and use of, other industrialized building materials. All this can be achieved with a sufficient economic base and mechanization, which is quite feasible for developed countries.
As far as developing countries are concerned, handcrafted production is more affordable than prefabricated construction. In China, a country renowned for its rich and extensive history of handmade crafts, ranging from house construction to the production of traditional handicrafts such as porcelain, papermaking, and textiles, the unique national circumstances prevent complete mechanization from replacing these practices. Therefore, although the prefabricated rammed earth construction method can greatly improve the efficiency of house building and reduce the wear and tear of the construction process, it is still impossible to achieve 100% prefabrication in China. Therefore, a combination of on-site and semi-fabricated rammed earth construction is more feasible in China in the future.
In China, rammed earth construction projects are common in the east, southeast, southwest and northwest of China. Most of them, such as the Fujian Tulou, terraced adobe houses in Yunan, and caves in Gansu involve the renovation of traditional earthen buildings. The practice of building with modern technology focuses on upgrading of rural homes and post-disaster reconstruction.
In both situations, the construction of rammed earth buildings does not provide designers or builders with adequate financial resources and response times for precise and accurate control of architectural details. It is obvious that a rough type of design and construction organization is more suitable for upgradation of rural households and construction during disaster context, whether due to the lifestyle habits of rural residents or the urgency of disaster relief. Considering the limited financial resources in both areas, the practice of rammed earth construction in rural China, especially for self-built houses and disaster relief, usually involves adding cement or incorporating structural elements such as steel bars or bamboo strips to ensure safe and comfortable shelters while keeping costs manageable.
However, from a life cycle perspective, if such rammed earth houses can last for a hundred years, adding cement is indeed much more energy-saving and environmentally friendly than brick-and-concrete structures. However, compared to earth construction it appears the environmental requirements to be satisfied and cost burden of post-construction wall repairs, demolition, burial, and other work could increase. To make a judgment on whether the reality is as predicted requires a comprehensive analysis from the perspective of the entire life cycle. This study is based on such an assumption and a comparative simulation analysis is performed using the One Click LCA database.
2. Case Study
2.1. Comparative Simulation Study
This study examines rural housing construction in China by taking a holistic approach to life cycle analysis. A comparative simulation analysis was carried out using the Design Builder software in conjunction with the LCA database provided by One Click LCA. While the existing databases need to be expanded to be more relevant to the Chinese context, the evaluation of different construction methods in terms of hidden energy consumption remains a valuable source of insight. This study extends the analysis of rammed earth construction with cement to encompass sociological and economic dimensions within the current Chinese development landscape and presents a case study involving the renovation of self-built rural houses in southeast China. The study incorporates site-specific data for construction cost estimates and sociological assessments. In addition, software simulations using the VELUX Daylighting Visualizer and One Click LCA database plug-in within the Design Builder software are used to assess daylighting performance of standard building unit and associated embodied carbon emissions.
In this study, three standard building blocks common implemented in southeast rural China, with buildings of dimensions 3×5×3 m (width (W)×length (L)×height (H)) were simulated and constructed using four types of building materials: fired-brick, cement stabilized rammed earth (CSRE), concrete and reinforcement steel bar. A foundation with a height of 200 mm and a flat concrete roof of thickness 100 mm and an extension of 300 mm on top of each block for puncture protection of the wall were proposed see
Table 1.
Figure 2 Simulated annual daylight factor for the standard layout plan of the three blocks. The objective of the study is to focus on the embodied carbon emissions of the different building materials to facilitate the frequent implementation of load-bearing structures in rural areas in southeast China.
Figure 3 shows a standard bedroom floor plan in the studied cases, which shows a good annual daylighting factor for the accommodation. Embodied carbon benchmarking for a single block built with an envelope.
To account for the specific conditions at the project location, the dependent variables in the three simulation results encompass variations in the quantities of the four primary materials based on typical local construction methods, along with discrepancies in the materials used for the vertical structures.
The modeling data analysis (
Figure 4) indicates that among the existing construction methods for rural residential buildings in Southeast China, the use of 380 mm thick brick walls as load-bearing elements has the highest hidden energy consumption. This is followed by rammed earth walls reinforced with cement, with framed structures incorporating the load-bearing elements, which have the lowest hidden energy consumption.
The development of simulation software for preliminary decision-making analysis is a widely accepted method to help designers optimize the design at an early stage [
23]. However, the simulation tool is always based on the data already collected to provide a platform for the real-time data updating, and the collection of regional characteristics of the parameters still has its limitations. Therefore, researchers and scholars often simulate the data with the measured data for the purpose of comparison and to make a comprehensive judgment. Even though most of the databases of One Click LCA in this study are from European countries and do not match the actual data from rural China, it is still valuable to qualitatively assess the advantages of the three building systems, namely, brick masonry, stabilized rammed earth, and framed structure, for reducing hidden energy consumption. To further substantiate the hypothesis put forward in this study regarding the sustainability of the practice of adding cement to rammed earth buildings, a case study on the renovation of a rural rammed earth dwelling located in the mountainous region of southeastern China is conducted in this study.
2.2. Project Case study
2.2.1. Existing situation on site
The site selected for the pilot project is in southeast China, and it is originally an ethnic Yao settlement with a hot summer and cold winter climate The project was launched after China had fully completed its poverty eradication mission. The projects initially aimed to preserve and restore some of the vacant traditional rammed earth dwellings. The village had lost many laborers in the past due to prevailing policies and urbanization; therefore, there were less than ten permanent residents in the village at the beginning of the project, and the average age was over 60.
There were approximately 12 traditional rammed earth buildings and five modern brick and masonry houses; the traditional rammed earth settlement style of the village had been destroyed as shown in
Figure 5.
The pilot project was conducted with the support of non-governmental organizations, as the permanent population of the village was very sparse, most of them were retired elderly people. Traditional rammed earth construction is an undeniable feature of the village. The project team's investigation was conducted during the hot summer months. When surveying each of the earth buildings, it was evident that the existing earth buildings were very cool inside, but the lighting could be better. The front and back of the main halls of each earth building were ventilated, but the bedrooms on the left and right sides needed better ventilation and daylighting due to poor existing situations as
Figure 6 showed. Moreover, due to the left-right symmetrical layout of the traditional building, the requirements of the occupants and privacy were not overly considered. As a result, most household interviews revealed a conflict between the existing rammed earth houses and the actual use of the function, including most of the unused space on the first floor.
In the pilot project, some strategies were applied to investigate the feasibility and possibility in the context of the current situation, such as encouraging the elderly to participate and organize the construction of rammed earth houses in their villages, to the best of their ability, using the recycled materials from existing buildings and excavated sites, proposing a cement-stabilized rammed earth technique combined with an aluminum formwork and using an electrical rammer to improve the building quality and construction efficiency.
The selected case projects have two main objectives: first, to help improve the housing quality and provide safe and comfortable accommodation for the village residents. Secondly, to explore step-by-step, a model for sustainable development that encompasses the environmental, economic, and social dimensions of the village architecture. For the case selected for this study a multi-stakeholder partnership model is proposed which involves examining the living and production habits of rural residents in the area, the types of resources available in the area and the artisans experienced in construction. In addition, an analysis of the climatic conditions in the region revealed that it was rainy and humid throughout the year and that frequent rainfall in the mountainous areas of the region is not conducive to rammed-earth construction.
An analysis of meteorological data for Dao Xian County, the closest county to the site, was conducted using Berkeley's CBE tool [
24,
25], as illustrated in
Figure 7a. In addition to the recorded outdoor temperature and humidity data for the site, the geographical location of the village was found to be consistent with the climatic patterns of cold winters and hot summers[
26]. During the winter season when there is little rainfall, the average external relative humidity can exceed 85%. According to the on-site monitoring of microclimate date as
Figure 7b presented, these environmental conditions, characterized by the high humidity levels and frequent rainfall[
27], can pose a challenge to rammed earth construction.
Traditional rammed earth structures are susceptible to erosion by rainwater; therefore, construction work must be carried out in dry weather with minimal interruptions due to rainfall. This requirement is usually met with two approaches: improving the inherent resistance of the walls to erosion by rainwater and constructing temporary shelters on-site. As the village is classified as economically underprivileged and has limited technical resources, the cost-effectiveness of constructing rammed earth houses compared to conventional local brick-and-concrete buildings is of paramount importance to increase community interest. As the integration of temporary shelters would significantly raise construction costs by at least 50%, this solution poses an economic challenge. Therefore, in the context of the current socio-economic situation in rural areas, prioritizing measures to improve the resistance of walls to rainwater erosion proves to be a more viable strategy for advancing construction successfully.
Figure 7 shows a comparable climate condition between the microclimate of the village and the climate data of the neighboring county, with reference to the CBE climate tool. Considering the frequency of climate changes in recent years, natural disasters and challenges are frequent in Chinese rural areas. Therefore, taking reference from the monitored microclimate data is more significant to analyze the hydrothermal performance of renovated rammed earth house in this case study.
3. Results
This section may be divided by subheadings. It should provide a concise and precise description of the experimental results, their interpretation, as well as the experimental conclusions that can be drawn.
3.1. The Performance of Cement-Stabilized Rammed Earth Construction
3.1.1. Subsubsection
The internal structure of traditional rammed earth walls in the village, with many wood and bamboo strips embedded to ensure the strength and stability of the rammed earth walls is analyzed. Based on on-site observations, it is estimated that approximately 50% of the wall volume is filled with bamboo strips, wood strips, and pebbles. Despite clear traces of ramming and scaffold installation, the construction technique is more akin to a fill-based wattle and daub method. The density and compressive strength of the existing rammed earth wall is relatively low. A step-by-step repair of the wall is not feasible due to the interlaced network of embedded strips throughout its structure, as
Figure 8 showed.
Concurrently, the recently constructed cement-stabilized rammed earth wall was structured as a load-bearing entity, using a mixture of soil, sand, gravel, and cement. This homogenously blended composition resulted in increased compressive strength of the earth wall of over 2 MPa as respectively tested in lab of Kunming University of Science and Technology and in-situ, and adequately met the structural load requirements. Notably, no additional horizontal or vertical banding structural components were incorporated within the wall to maintain the material's compacted density. Owing to its point-by-point repairability, the wall can be repaired or reconstructed incrementally depending on where the damage is located, whether in the original construction or in future maintenance work.
By analyzing the process of renovation of existing houses and construction of new houses, it has been found that the construction of traditional earth-built walls is prone to collapse under high humidity and light rainfall.
Figure 9a–c show the actual occurrence of the study case where the existing preserved rammed earth wall collapsed unpredictably during the construction process due to the constraints of the construction conditions under the influence of natural rainfall, and the construction site personnel adjusted the design of the collapsed earth material in the light of the actual situation, and then remixed it and completed the masonry.
Figure 9d shows that the new rammed earth wall with the addition of cement can continue to be built such that it does not collapse even in high humidity and light rain, and in a wet environment.
This empirical observation presents qualitative evidence supporting better water resistance of cement-stabilized rammed earth walls compared to unmodified raw rammed earth walls. From a construction organization perspective, this performance suggests a beneficial influence on rural construction behavior at the minimum management level through the adoption of more resilient practices, such as the integration of cement into rammed earth.
In addition, the incorporation of cement into the earthen walls plays a critical role in improving their resistance to vandalism, wear and tear, and potential flooding. A survey revealed that local villagers still adhere to a relatively traditional way of life, characterized by practices such as using rammed earth as indoor flooring, maintaining fire pits for cooking, and preserving food, storing firewood both indoors and outdoors, and constructing dry toilets and bathhouses made of tree bark outside the main rammed-earth structures as
Figure 10 showed. All activities associated with water supply, such as laundry, food preparation, and dishwashing, are carried out in outdoor areas adjacent to the main rammed-earth buildings. These practices are necessary because the villagers are exposed to harsh environmental conditions that span extreme winters and summers which are very uncomfortable for them. Most importantly, the villagers have foregone the conventional practice of indoor toilets because of concerns regarding the poor waterproofing performance of rammed earth structures and have had to adjust their living habits and movement patterns to safeguard the integrity of the building walls.
The greater strength and water resistance achieved by incorporating cement into rammed earth walls represents a remarkable advance over conventional raw earth construction. However, despite these improvements, such walls are still poorly suited for use in shower rooms that are exposed to high humidity and water from washing activities over long periods of time. It is therefore imperative to undertake additional waterproofing measures for bathrooms.
Another important factor in evaluating the sustainability of the practice of adding cement to earth walls for housing improvement in rural areas is the cost of construction. A comparative analysis was conducted on the rammed-earth buildings of the collective properties and the brick houses constructed simultaneously in the same village. The study revealed differences between the new rammed-earth buildings and the brick houses built by the villagers, apart from the influence of climatic factors on the construction efficiency of both types of buildings, as detailed in
Table 2.
4. Discussion
In this study, the effects of using cement-stabilized rammed earth construction in the rural areas of southeast China were analyzed through the parallel use of software simulations and case studies.
In rural areas of China, the limited economic resources and underdeveloped infrastructure has hindered the adoption of modern technologies and construction materials to improve the overall standard of buildings. Despite these challenges, the long-standing cultural practice of using rammed earth dwellings and local beliefs have both driven and welcomed technological advances in the renovation of rammed earth construction.
This study investigated the effects of implementing cement-stabilized rammed earth construction in rural southeastern China through a combination of software simulations and case studies. Challenges such as limited economic resources and lack of infrastructure have hindered the adoption of modern building technology in this region. The use of rammed earth construction was seen as critical to the progress of the project, considering economic, social, cultural, and environmental factors.
With the clash between traditional practices and modern lifestyle preferences becoming more apparent across generations, the adoption of cement-stabilized rammed earth construction emerged as a practical solution that addresses cost-effectiveness, convenience, comfort, and the preservation of local building customs. Analysis of simulation data and on-site construction evidence showed that while using cement-stabilized rammed earth walls led to higher carbon emissions compared to traditional earthen construction, the emissions were almost half that of a reinforced concrete frame system commonly used in the region. Moreover, despite the higher emissions, incorporating cement into the rammed earth walls resulted in a 50% cost reduction compared to building a house with 180 mm thick brickwork. In addition, this method improved the structure's resistance to sudden weather changes during the construction phase, surpassing the durability of traditional earth, brick, and reinforced concrete buildings.
This study relies more on the integration of software simulations and site-specific studies to provide a holistic evaluation of the cement-stabilized rammed earth construction. This study shows that rammed earth construction with cement added is superior to traditional raw earth construction in terms of construction quality and technical durability, and superior to reinforced concrete frame and brick masonry structures in terms of economic efficiency and environmental friendliness. However, looking at it from a broader perspective, the practice of adding cement is only suitable for regions with limited resources and technology, where there is an urgent need for safe housing and improving the overall environment. However, it is not the best solution for promoting low-carbon development of buildings worldwide. In the future, as the economic level of rural areas rises, it is inevitable to further investigate how to incorporate rural rammed earth construction into the raw earth construction and semi-fabricated assembly construction system. At the same time, how to collect and improve the database for software simulation through the continuous practice of rural rammed earth construction is worthy of more in-depth study.
5. Conclusions
Cement-stabilizer somehow workable for low-resource areas in certain economic and socio-cultural conditions. The environmental impact is inevitable by adding cement into the raw earth, however, the economic benefits and convenience on construction organization formed a preliminary preference for those people living in local. How to verify the urgency of living demand and ecological friendliness, which can be conversed to the conflicts between human-centered perspective and nature-centered perspective in a specific development context. This case study analyzed the necessity of cement stabilization in the context of low rural resources and rough living habits, the results proved an adverse image on environmental performance, but beneficial on economic and socio-cultural aspects. Instead, it is necessary to further explore an eco-binder for future practice to decrease the dependence of cement. At the same time, by simultaneously guiding and updating the living habits of local human beings, and forming an intergenerational integration of habits to strengthen the local people's awareness of the construction of low-carbon green buildings and to reduce the waste and demand for resources in their living habits, thus reducing the redundancy of the functional design of the building as well as the pursuit of decorative components that "have a face".
Author Contributions
Conceptualization, S. DAI, W.F. BAI, and J. XIAO; methodology, S.DAI; software, S.DAI; validation, W.F. BAI, and J. XIAO; formal analysis, S.DAI; investigation, S.DAI; resources, S.DAI; data curation, W.F. BAI, and J. XIAO; writing—original draft preparation, S.DAI; writing—review and editing, S.DAI and J. XIAO; visualization, S.DAI; supervision, W.F.; project administration, J. XIAO; funding acquisition, S. DAI. All authors have read and agreed to the published version of the manuscript.
Funding
This research was funded by Chan Cheung Mun Chung Charitable Fund, grant number IR91/9906.
Institutional Review Board Statement
Not applicable.
Informed Consent Statement
Not applicable.
Data Availability Statement
The data presented in this study are available on request from the corresponding author due to privacy.
Acknowledgments
The authors wish to thank Yong DAI, Xingda GUO, and Tony NG from Chan Cheung Mun Chung Charitable Fund Ltd for generously sharing their materials about the renovation of rural rammed earth household project and special thanks to the villagers for their kind help.
Conflicts of Interest
The authors declare no conflicts of interest.
References
- Medvey, B. and G. Dobszay, Durability of Stabilized Earthen Constructions: A Review. Geotechnical and Geological Engineering, 2020. 38(3): p. 2403-2425. [CrossRef]
- Pacheco-Torgal, F. and S. Jalali, Earth construction: Lessons from the past for future eco-efficient construction. Construction and Building Materials, 2012. 29: p. 512-519. [CrossRef]
- (Contributors, W. Rammed earth. 2024 March 20; Available from: https://en.wikipedia.org/w/index.php?title=Rammed_earth&oldid=1214704678.
- Rael, R., EARTH ARCHITECTURE. 2009, New York, New York 10003: Princeton Architectural Press.
- Jaquin, P., History of earth building techniques, in Modern Earth Buildings. 2012. p. 307-323. [CrossRef]
- (UNESCO), J.H. World Heritage Earthen Architecture Programme (WHEAP). 2017; Available from: https://whc.unesco.org/en/earthen-architecture/.
- Zhang, Y.C., et al., Properties of Sustainable Earth Construction Materials: A State-of-the-Art Review. Sustainability, 2024. 16(2): p. 29. [CrossRef]
- Heringer, A., L.B. Howe, and M. Rauch, Upscaling Earth: Mateiral, Process, Catalyst. 2022.
- Zhou, T.G., et al., Research and Application of Modern Rammed Earth Wall Construction Technology. CONSTRUCTION TECHNOLOGY, 2012. Vol. 41, No. 370.
- Stone, C. and D. Katunsky, Dynamic thermal properties of uninsulated rammed earth envelopes. Pollack Periodica, 2015. 10(1): p. 103-112. [CrossRef]
- Zhang, X. and H. Nowamooz, Factors Influencing the Thermo-Hydro-Mechanical Behavior of Unstabilized Rammed Earth Walls. Materials, 2022. 15(24): p. 25. [CrossRef]
- Petcu, C., et al., Thermophysical Characteristics of Clay for Efficient Rammed Earth Wall Construction. Materials (Basel), 2023. 16(17). [CrossRef]
- Tripura, D.D. and R.P. Sharma, Bond behaviour of bamboo splints in cement-stabilised rammed earth blocks. International Journal of Sustainable Engineering, 2014. 7(1): p. 24-33. [CrossRef]
- Damme, H.V. and H. Houben, Earth concrete. Stabilization revisited. Cement and Concrete Research, 2018. 114: p. 90-102. [CrossRef]
- Rocha, R.A.D. and P.H.M.d. Oliveira, The stabilized rammed earth building technique and its use in Australia, in Nodo. 2019. p. 63-72.
- Stathopoulos, K., M. Apostolopoulou, and A. Bakolas, Enhancement of water resistance of earthen mortars through stabilization. Construction and Building Materials, 2021. 289. [CrossRef]
- Narloch, P.L., et al., DURABILITY ASSESSMENT OF MONOLITHIC RAMMED EARTH WALLS. Archives of Civil Engineering, 2015. 61(2): p. 73-88. [CrossRef]
- Lynnette, W., Earth eco-building: textile-reinforced earth block construction. Energy Procedia 122 (2017) 757–762, 2017. [CrossRef]
- Zhou, T.G., et al., Experimental testing of the in-plane behavior of bearing modern rammed earth walls. Advances in Structural Engineering, 2018. 21(13): p. 2045-2055. [CrossRef]
- Sreedhara, B.M., et al., Stress-Strain Relationships and Failure Load Analysis of Cement-Stabilized Rammed Earth under Concentric and Eccentric Loading Using Finite Element Modelling. Advances in Civil Engineering, 2022. 2022: p. 9. [CrossRef]
- Zhou, T.G., et al., Evaluation of compressive strength of cement-stabilized rammed earth wall by ultrasonic-rebound combined method. Journal of Building Engineering, 2023. 68: p. 25. [CrossRef]
- Review, T.A. Retrospective: Martin Rauch. 2020; Available from: https://www.architectural-review.com/buildings/earth/retrospective-martin-rauch.
- Han, T., et al., Simulation-Based Decision Support Tools in the Early Design Stages of a Green Building—A Review. sustainability, 2018. 10, 3696(3696). [CrossRef]
- Tartarini, F., et al., CBE Thermal Comfort Tool: Online tool for thermal comfort calculations and visualizations. SoftwareX, 2020. 12. [CrossRef]
- Betti, G., et al., CBE Clima Tool: A free and open-source web application for climate analysis tailored to sustainable building design. BUILD SIMUL, 2024. 17: 493–508.
- Sun, F.F., Chinese Climate and Vernacular Dwellings. Buildings, 2013. 3(1): p. 143-172. [CrossRef]
- CHAO, Q.C., China Climate Bulletin (2022). 2023.
|
Disclaimer/Publisher’s Note: The statements, opinions and data contained in all publications are solely those of the individual author(s) and contributor(s) and not of MDPI and/or the editor(s). MDPI and/or the editor(s) disclaim responsibility for any injury to people or property resulting from any ideas, methods, instructions, or products referred to in the content. |
© 2024 by the authors. Licensee MDPI, Basel, Switzerland. This article is an open access article distributed under the terms and conditions of the Creative Commons Attribution (CC BY) license (http://creativecommons.org/licenses/by/4.0/).
