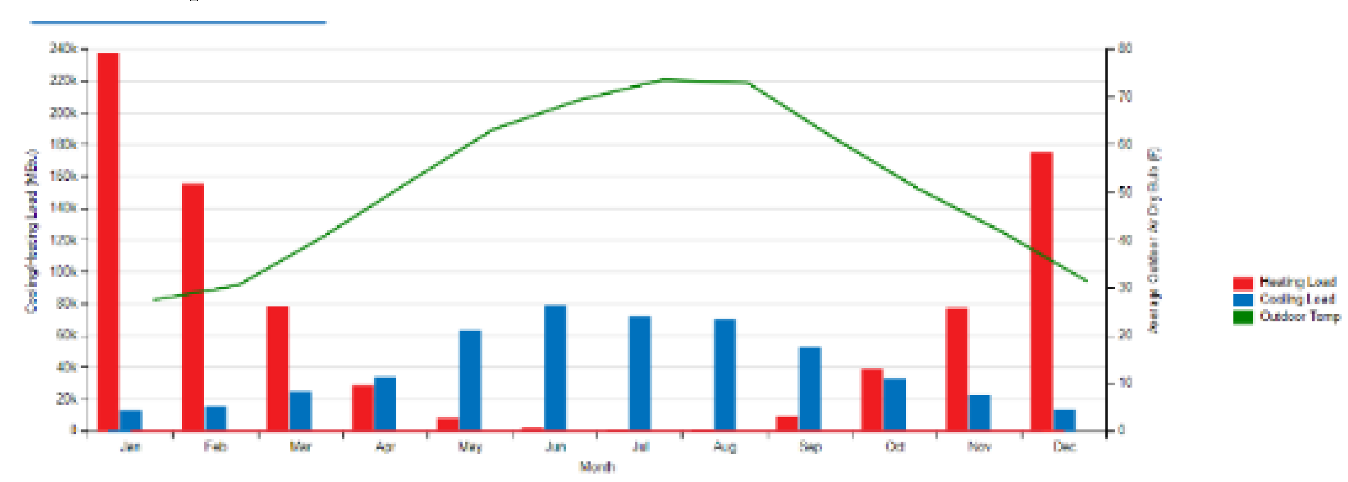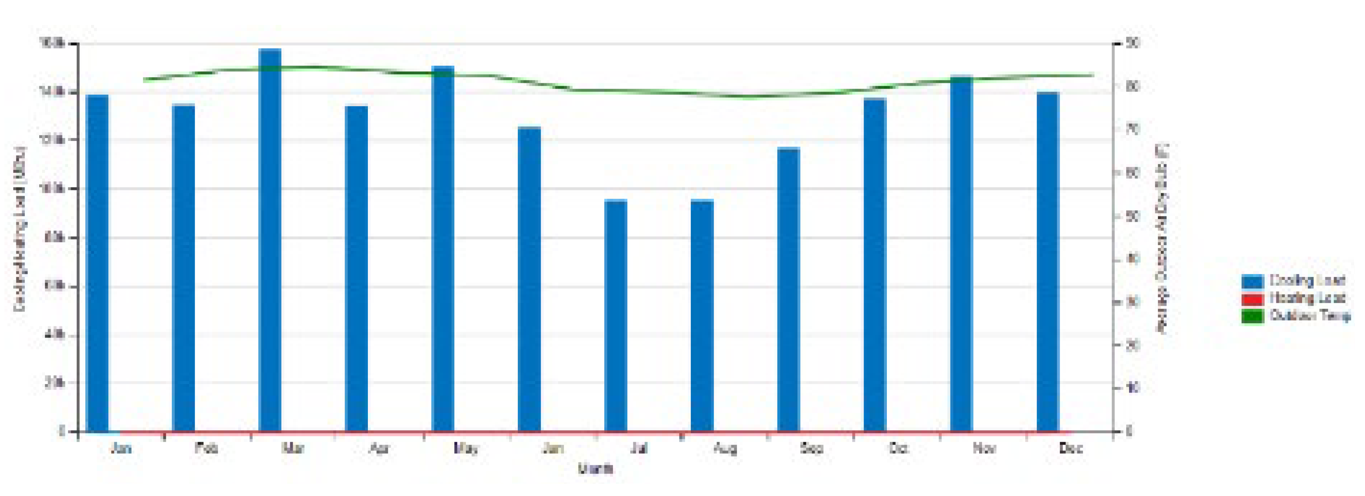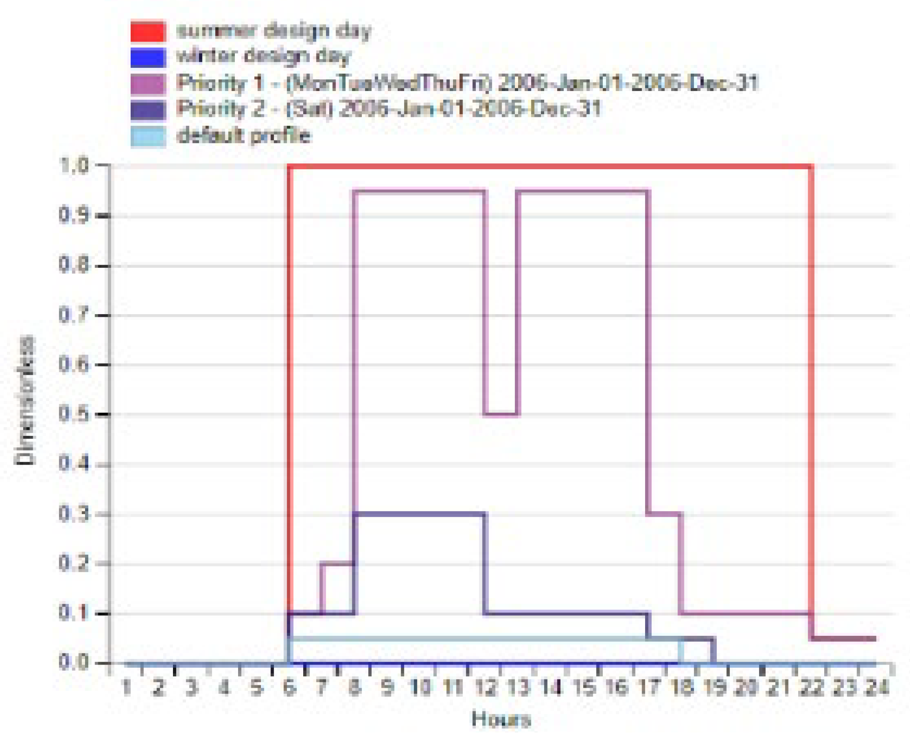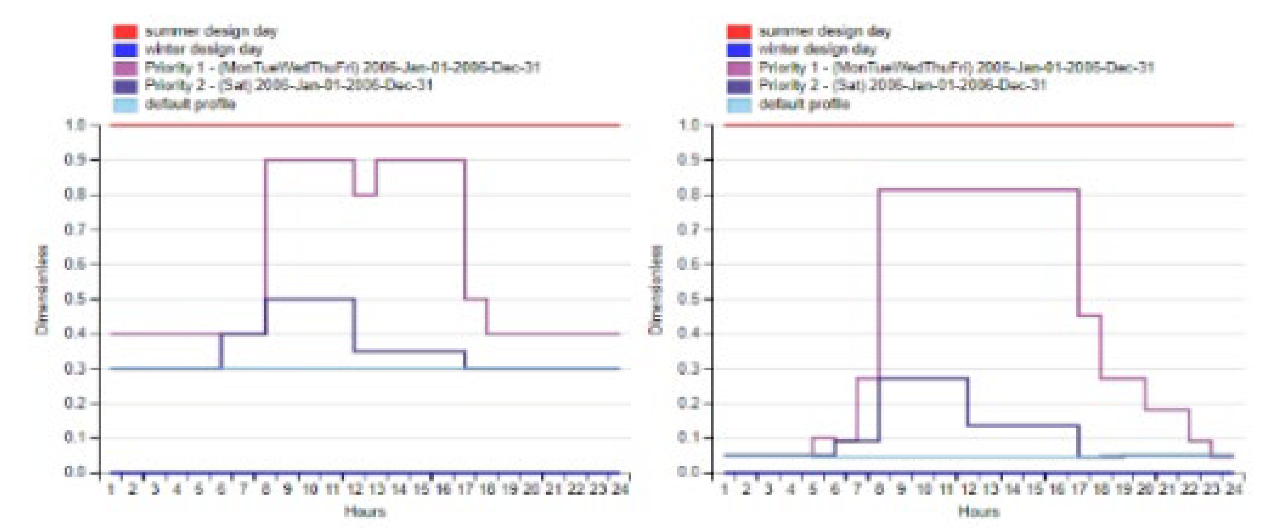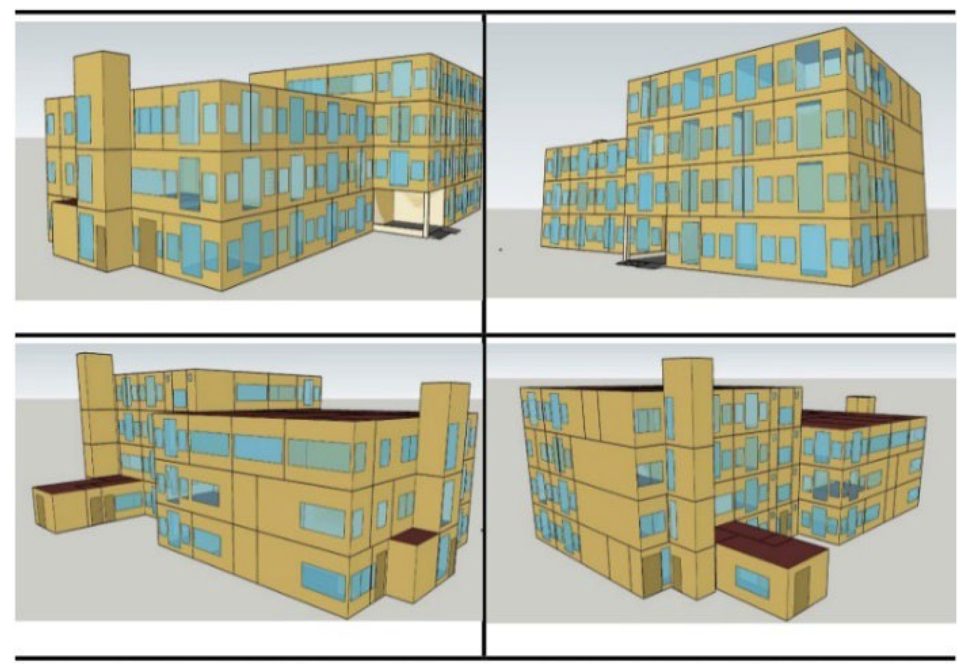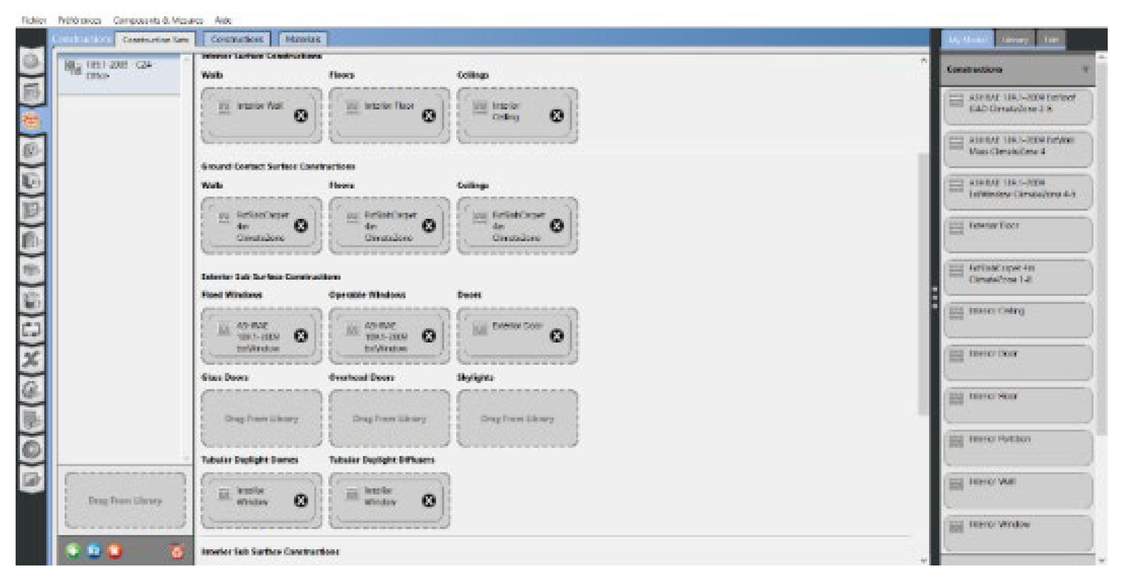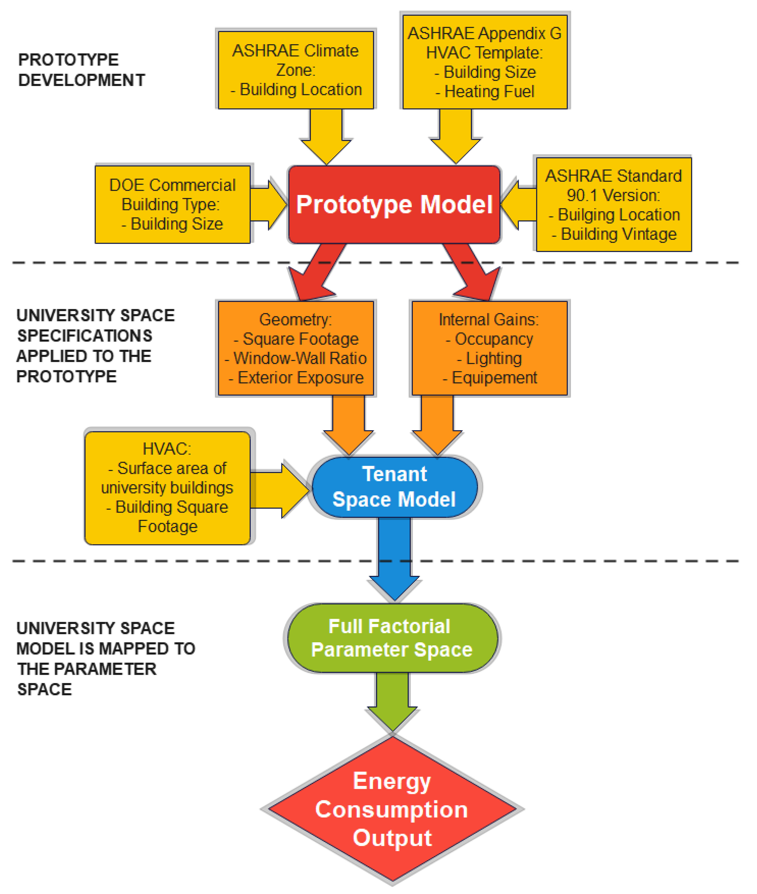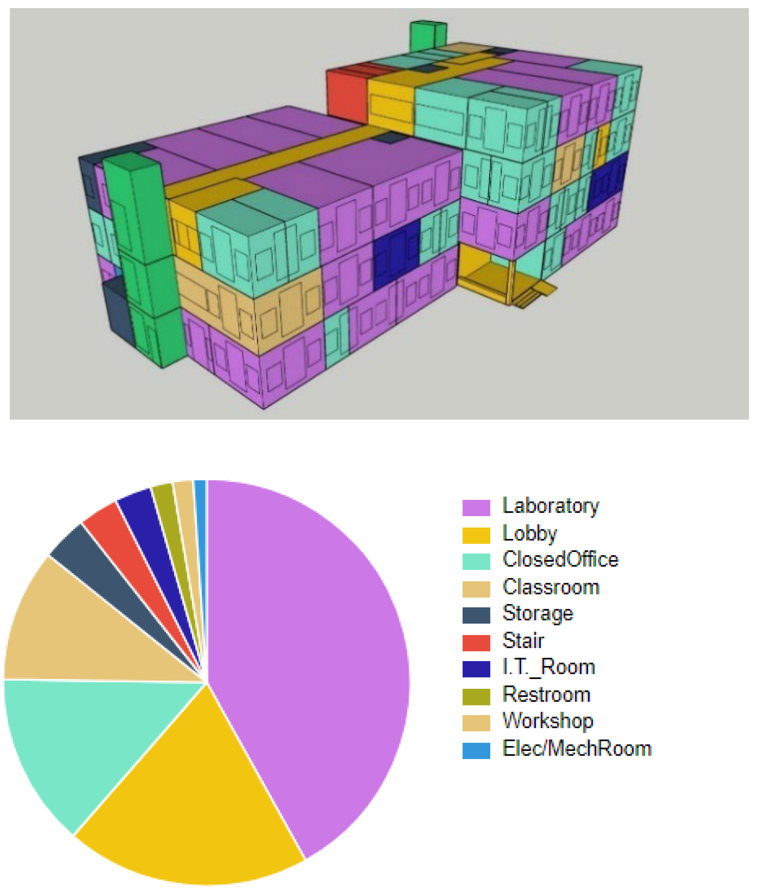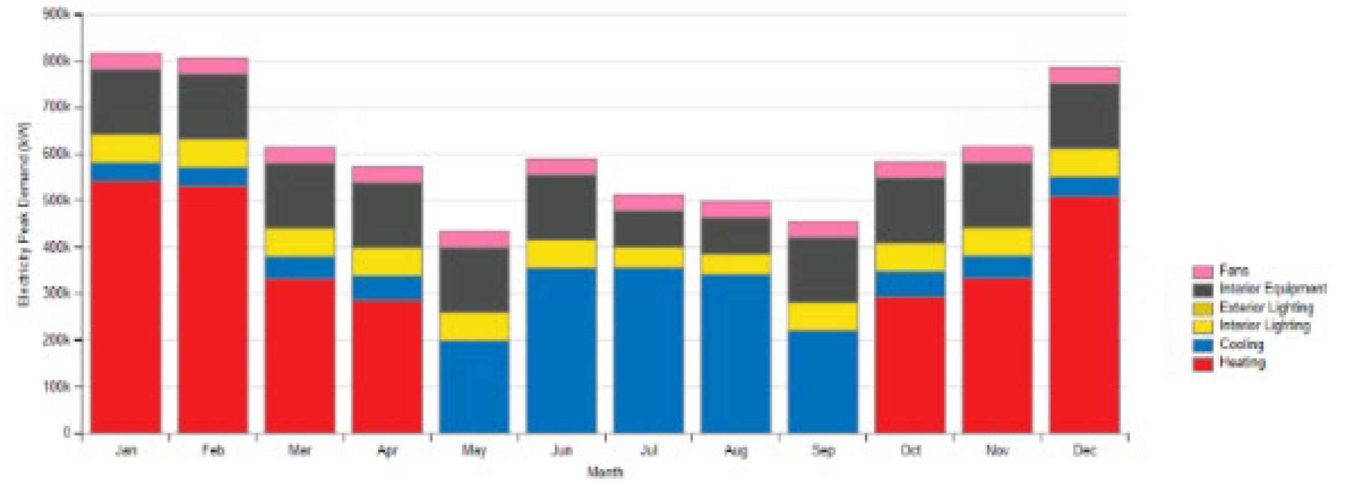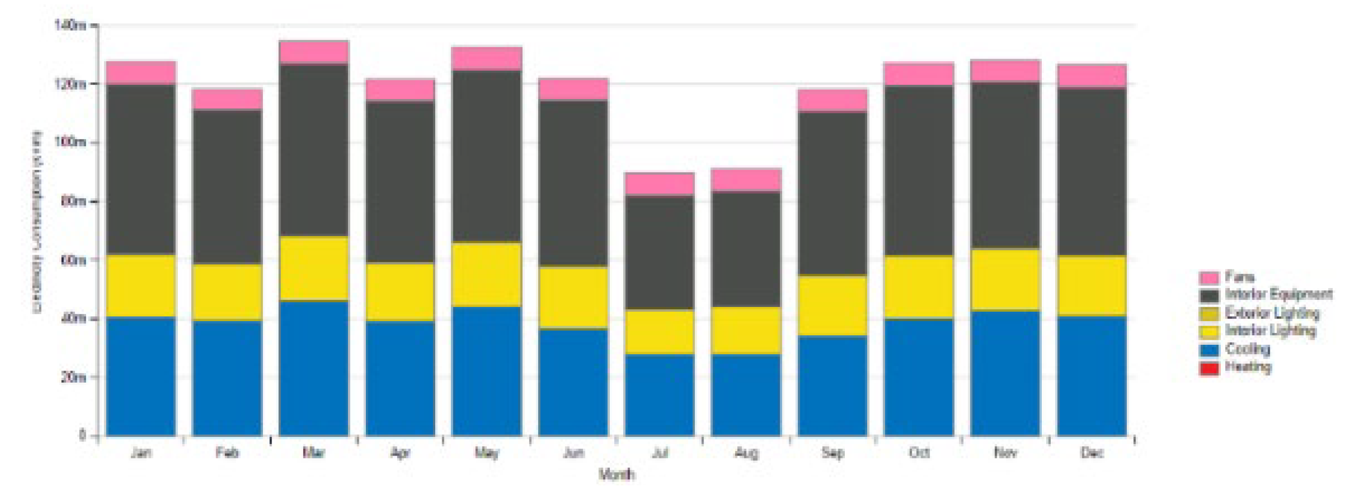1. Introduction
The energy consumption of residential and non-residential buildings represents a significant share of global energy consumption. According to a study on energy demand [
1], global energy needs will increase by 50% by 2050. At present, researchers around the world are focused on the simulation of building energy consumption. The results showed that the choice of lighting system is a potential option for energy saving. At the same time, the proportion of exterior walls and windows of the building is vital for the energy conservation of buildings [
2].
Energy consumption in buildings can be attributed to four variables: the building (form, material and construction), the system (electrical appliances), the occupant (household statistics and energy-related behavior) and the context (geometry urban and local climate). These relationships have been widely studied [
3,
4]. The energy consumption is linked in part to heat gains or losses through the building envelope, but also to internal loads generated by occupancy, use of electrical equipment and artificial lighting [
5]. Global carbon emissions are significantly impacted by the energy-intensive sectors associated with heating and cooling buildings. For many researchers, it's far consequently critical to make sure that the nice of lifestyles provided with the aid of using the constructing and its installations is well suited with minimal requirements of habitability, consolation and energy efficiency. The management of a building's technical and electronic equipment enhances its energy efficiency, while optimizing occupant comfort. Using EnergyPlus, Shabunko et al [
6] carried out an energy assessment of 400 buildings in order to optimize their energy consumption. Through the simulation of a rural house model, Yu et al [
7] defined the performance parameters of an enclosure using EnergyPlus to simulate energy efficiency under different conditions, which ultimately enabled them to provide technical support and theoretical advice for the renovation of the building to save energy.
Various parameters that affect the building's consumption are studied to act on the design of the building in order to increase its efficiency. Studies on the impact of certain architectural characteristics such as the shape of the building [
8], the percentage of opening of the facades, the colors and the shading devices [
9], as well as on the occupancy [
10], showed that overall consumption and energy costs fluctuate significantly with changes in constructive and social variables. Climatic characteristics can also influence energy consumption in buildings. According to Ezeh and al [
11], to promote the conservation, management and sustainability of building energy, it is essential to establish during the design phase the main elements having an impact on the energy performance of the building. Evaluating the energy efficiency of buildings is a more difficult task than that of common equipment. Efficiency is a result of the interaction of factors such as building structure and environmental variables, including temperature, external humidity, shading, and other systems [
12]. HVAC (Heating, Ventilation and Air-Conditioning) systems are also multivariable systems in buildings which constitute the largest consumers of energy. Since they consume a lot of energy, buildings must be able to achieve significant savings by improving the process control strategy carried out by these systems.
A qualified architectural design must combine the space, shape and structure of the building, but at the same time, structural materials and equipment. These internal systems are used to maintain the thermal comfort of the building. In order to predict the energy consumption of the building and improve its energy efficiency, factors influencing energy consumption of the building are studied in this paper. In this article we use the EnergyPlus calculation engine to simulate the energy consumption of the building of the Faculty of Electrical Engineering of the Technical University "Gheorghe Asachi". A comparative study based on two different climatic conditions is carried out.
3. Results
An analysis of energy consumption was carried out on the building structure. In our model, in the case of the building in "Iasi", we have integrated two energy sources. The structure of the primary energy source is closely linked to the type of heating/cooling system in this case. In the case of the model in the city of Lome, our building has only one source for cooling throughout the year. The diagrams (
Figure 5a,b) show at a glance the energy consumption data from the primary energy source for the two climate zones. This is categorized according to the energy demand and activity of each building space.
Figure 5.
Diagram of energy consumption needs: (a) Iasi & (b) Lome.
Figure 5.
Diagram of energy consumption needs: (a) Iasi & (b) Lome.
Thanks to our assumptions about these systems, we were able to estimate HVAC energy consumption as a function of temperature:
Figure 6 shows the evolution of consumption from electrical and thermal equipment in Iasi, Romania. We are convinced that heating energy is higher than cooling. On the other hand,
Figure 7 shows the evolution of model consumption in Lomé, Togo. This model uses a system that alternates between cooling and electric heating and requires energy only to cool the spaces in this area.
Due to the complex nature of access to information on these control systems and their inability to be accessed by the occupants, the latter do not have detailed information. For this purpose, HVAC systems predetermined in OpenStudio are assigned according to building size, in accordance with the guidelines of Appendix G of ASHRAE Standard 90.1 [
14]. This approach simplifies the model and reduces the workload. However, analyzing the spatial energy consumption of these systems as part of a larger system poses additional challenges. Due to the uncertainties associated with HVAC systems, the online tool provides a range of annual HVAC energy consumption.
Figure 6.
HVAC system energy consumption as a function of building temperature in the continental zone.
Figure 6.
HVAC system energy consumption as a function of building temperature in the continental zone.
Figure 7.
Energy consumption of the HVAC system according to the temperature of the building in the tropical zone.
Figure 7.
Energy consumption of the HVAC system according to the temperature of the building in the tropical zone.
Below (
Figure 8 and
Figure 9) we have the programming of equipment, lighting and occupancy for 24-hour time slots. This has enabled us to obtain reasonable internal loads and time slots, which operate as planned.
Figure 8 shows the parametric occupancy schedule for a working week. This schedule assumes short working days from Monday to Friday and low occupancy on Saturdays and Sundays.
Figure 9 shows the lighting schedule for a busy day. Some equipment is used on low traffic days. However, we are far from the maximum capacity.
Figure 8.
Occupation program with priority days and seasons.
Figure 8.
Occupation program with priority days and seasons.
Figure 9.
Parametric lighting program and electrical equipment based on space occupancy over a 24-hour time slot.
Figure 9.
Parametric lighting program and electrical equipment based on space occupancy over a 24-hour time slot.
Interior lighting was defined by considering the luminous flux received per unit area according to the type of space in the building, with an estimate of around 5 W/m2. Our model was dimensioned with standard equipment for the proper functioning of the different types of spaces in the building, ranging from electrical equipment for offices, to installation standards for laboratory and classroom equipment.
With our hypothesis applied to the model, we find that the climatic conditions experienced by the building have a significant impact on heating and cooling requirements and on the evolution of the building's overall electricity consumption. This in turn affects the building's energy performance. In
Figure 10, we can see that the city of Iasi has a percentage of energy demand and expenditure that fluctuates according to the winter and summer seasons in the region.
On the other hand, when the model is subjected to the climatic constraints of the city of Lomé (
Figure 11), we observe a reversal of the trend in building energy requirements in terms of comfort and use of electrical equipment. This means that in the case of Lomé, electrical equipment requires much more power to operate optimally than in the case of Iasi. In fact, electrical appliances are constantly exposed to heat, and thermal conditions are unfavorable to the proper operation of electrical equipment, resulting in poor performance and reduced efficiency. Energy consumption for HVAC systems is higher in Iasi than in Lomé, with a difference of 20% for the same electrical equipment used.
We then carried out an analysis of the factors influencing energy consumption by region. In this study, data were collected from meteorological files and design days for each climatic zone. [
15] used correlation analysis to assess the degree of correlation between factors influencing energy consumption, power demand and the point of operation of a control system. This correlation coefficient is the covariance of two variables divided by the product of their standard deviations. Equation (3) shows the calculation of the correlation coefficient based on the variables of our model:
The value of ρ is between -1 and 1, where 1 indicates a positive linear correlation, while -1 indicates a negative correlation. Then, a validation phase was implemented to determine if the coefficient is representative. A relationship between lighting and energy consumption was calculated using equation (3), yielding a value of 0.775. This is close to 1, indicating a strong influence of the number of openings, window location and shading devices on the level of lighting inside the building. In fact, all orientations provide natural lighting, but it is preferable to position openings so that the sun can penetrate the building when it is most needed. What's more, natural light is neither fixed nor always equal in quality and intensity, depending on orientation. This is confirmed by the study by [
16], who reduced the energy consumption of a university building by automatically controlling lighting according to the amount of sunlight entering the rooms.
An observation of
Figure 6 and
Figure 7 shows that the power demand of HVAC systems evolves with setpoint temperature. For HVAC system energy consumption, analysis of HVAC system energy consumption intensities (
Figure 6 and
Figure 7) shows that it depends directly on occupancy level, and secondly on surrounding weather conditions. [
17] studied the correlation coefficient of the influencing factors and found that the coefficient of heat sources was higher than that of cooling sources in a university building. These other tests are consistent with our results. For the histograms (
Figure 10 and
Figure 11), the evolution of energy consumption is mainly explained by the local climatic conditions to which the building is exposed in each zone. As space increases, efficiency requirements also increase, as energy production has a greater impact on the environment. Therefore, a sizing control system based only on the size of the occupied space will result in less accurate energy evaluation results. For a more accurate assessment of the total consumption of regulators, we performed a full sizing cycle for all spaces and performed measurements to extract system efficiency values to replace efficiency within the space sizing cycle. The only limitation of this new approach is that the space of the building may not work exactly at the same partial load ratio as all spaces.
With regard to the relationship between occupancy and electrical energy consumption, following the monthly consumption peaks and using equation (3), the strength of the relationship between occupancy and energy consumption is 0.870, indicating a strong positive correlation for this factor. The influence of this factor is significant irrespective of the two climatic zones (
Figure 9). Ambient heat tends to increase the power required by air conditioners to maintain a cool temperature in the space, and vice versa for heating units when it's winter time. In our model, spaces covering a large area consume the most energy. Part of this energy expenditure is due to the artificial lighting systems installed, but the vast majority of consumption is due to the use of equipment by the occupants of these spaces. Simulations carried out in both zones show that 75.6% of the overall variation in energy consumption is directly linked to the occupancy of building spaces. Note that for a fixed building, the performance of its envelope structure is fixed, but not the behavior of its occupants. In the work of [
18], they proposed new parameters for building correlation models between energy consumption and user behavior to predict energy consumption in university buildings. They were able to predict the evolution of consumption as a function of occupant behavior. The evolution of energy consumption is directly linked to occupant behavior in terms of energy use and management.
With the electrical equipment used, the change in energy consumption is basically generated by commissioning and adjustment by the occupants, and is therefore also linked to occupant behavior. After analyzing the results, it was found that 70% of the total variation in energy consumption was explained by the equipment used in the occupants. This is close to the value reported by [
17], who used the Pearson coefficient to measure the impact of household appliances on a university’s energy consumption.
In both climatic environments, power demand varies throughout the day and across the seasons, with variations of 20% for equipment and almost 30.76% for HVAC systems. A comparative analysis of the results of the two case studies leads to the same conclusion. This means that, in most cases, the parameters affecting building consumption are more closely linked to the discomfort felt by occupants. Thus, [
19] showed in a study that the correct determination of the setpoint temperature of an HVAC system can significantly reduce operating temperatures. These reductions can lead to a significant decrease in heat discomfort and improve energy efficiency.
5. Conclusions
Against a backdrop of dwindling fossil fuel resources and high energy requirements, buildings are potential sources of energy savings, particularly with heating, air conditioning, water, lighting and industrial process systems. Hence the importance of identifying them and finding solutions to optimize consumption and reduce bills. In this study, we used actual building energy consumption data from two different climate zones to compare and analyze the overall energy consumption levels and influencing factors of the university building. The results show that:
The average annual energy consumption per unit area of buildings in the two regions shows a significant discrepancy, which is mainly due to the electrical power requirements of HVAC systems. Indeed, simulations show that the greater the fluctuation in building temperature, the greater the energy required by HVAC systems to maintain temperature at the set point to ensure occupant comfort.
The space required for residents and the type of regulator used are the main factors that influence the consumption of this university model. With simulation scenarios, impacts of other factors, such as: lighting level, construction age (materials), type of heat source and building levels, are negligible in terms of consumption with good building insulation and the installation of devices to prevent energy loss. The power required by HVAC systems has a significant impact on consumption and is highly dependent on occupant comfort, but these systems can be integrated with other building management systems to meet national and international green and environmental energy efficiency targets.
Further research is needed in this area. The age of construction reflects the building's level of insulation, and new thermal standards can be defined to improve the energy performance of new buildings, adapting á to different climatic regions. The mechanisms that affect the number of floors in buildings are not yet clear, and require further study.

