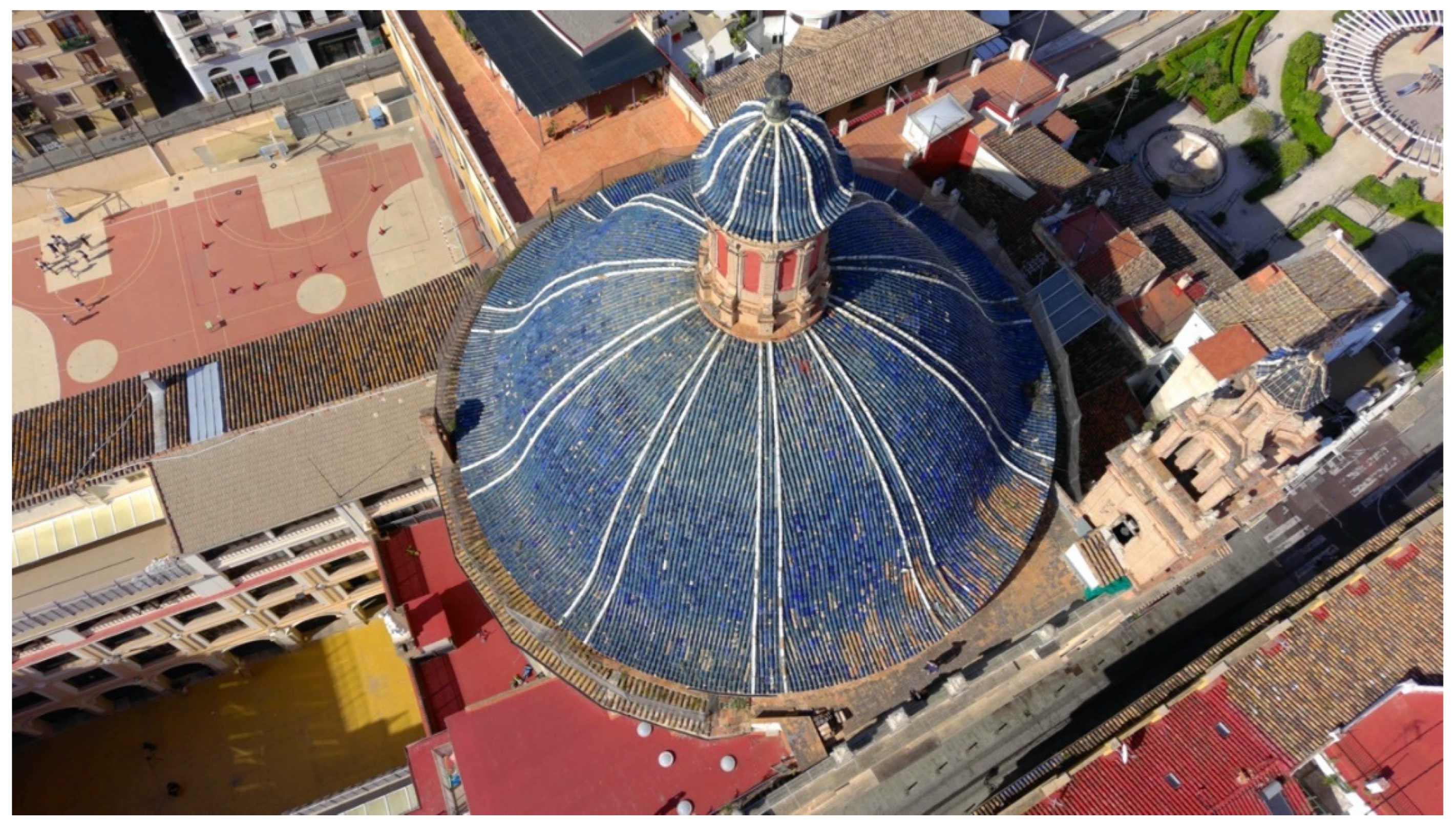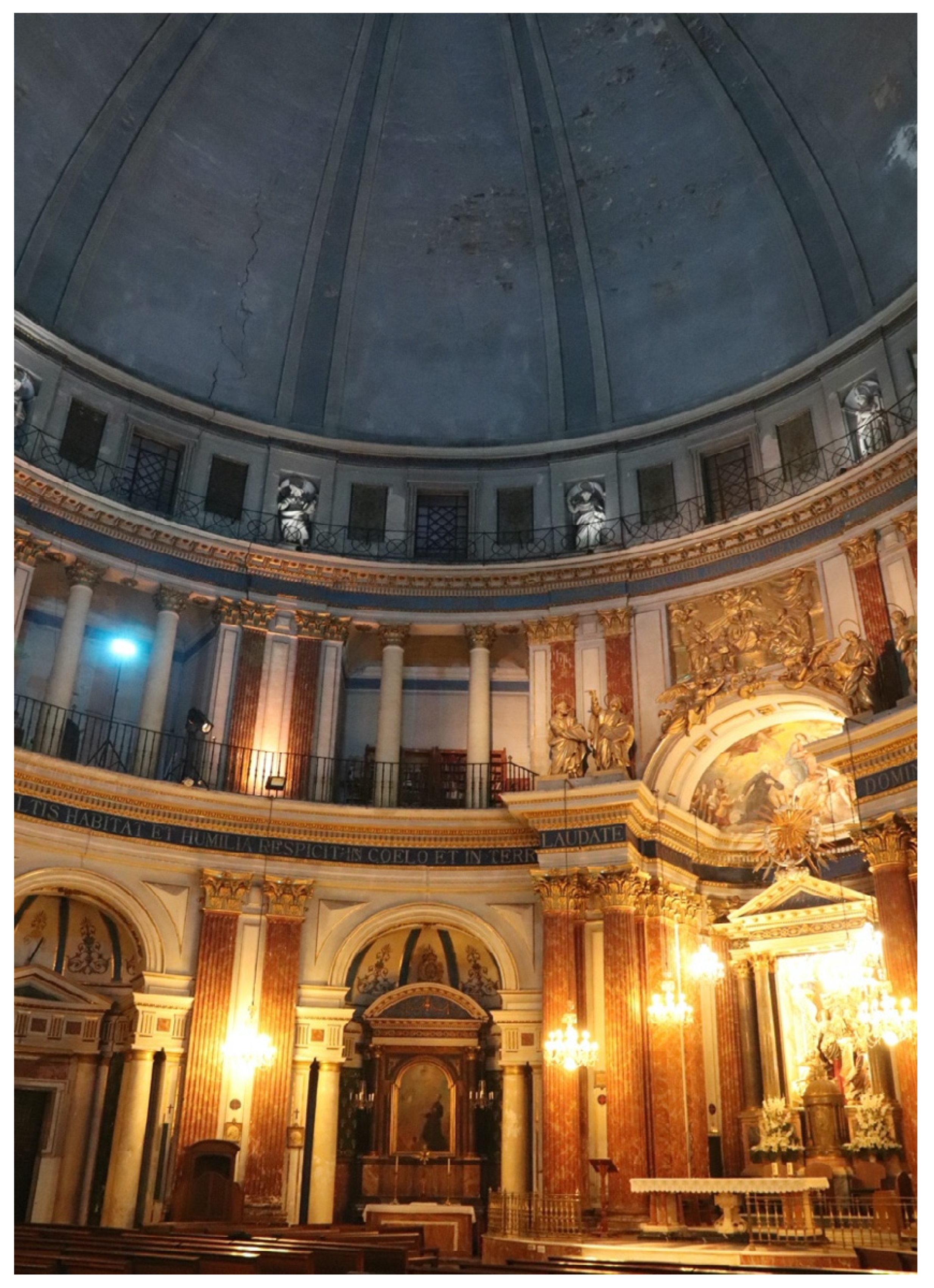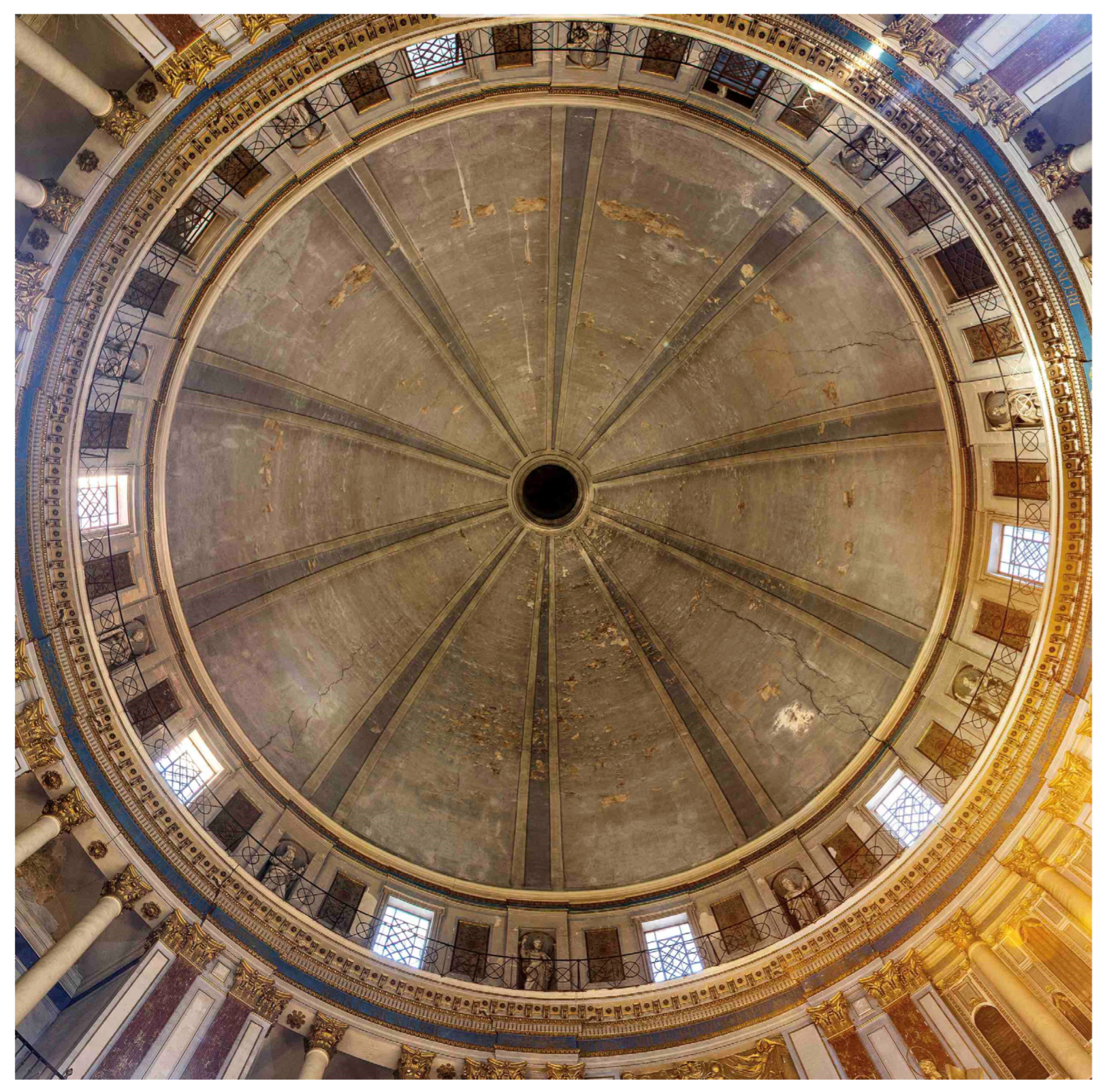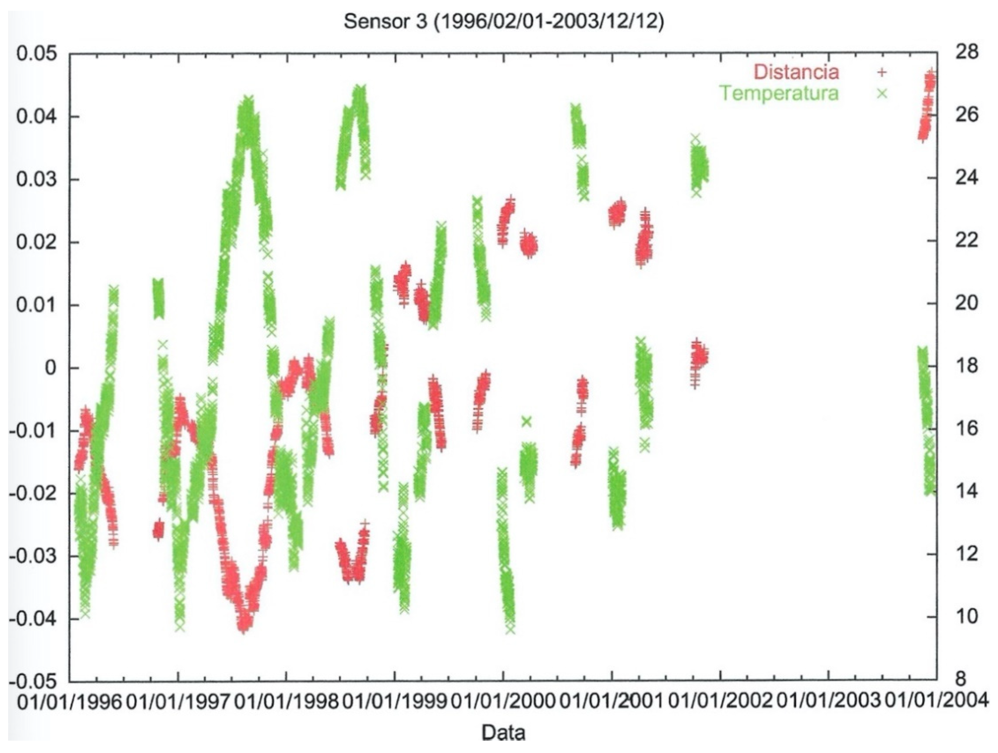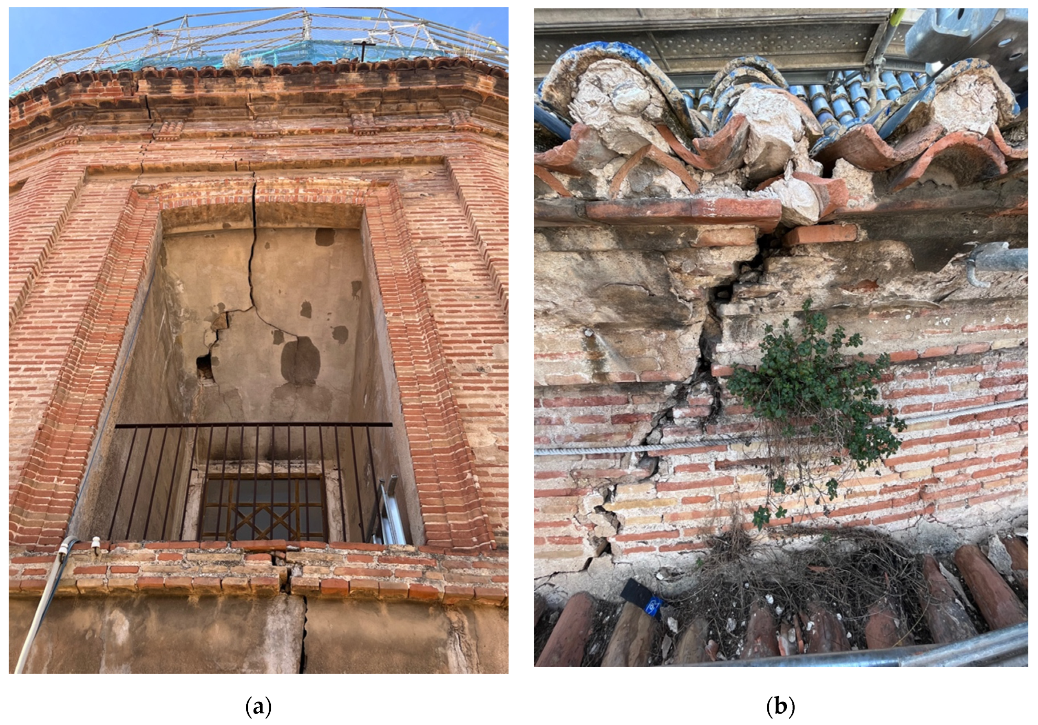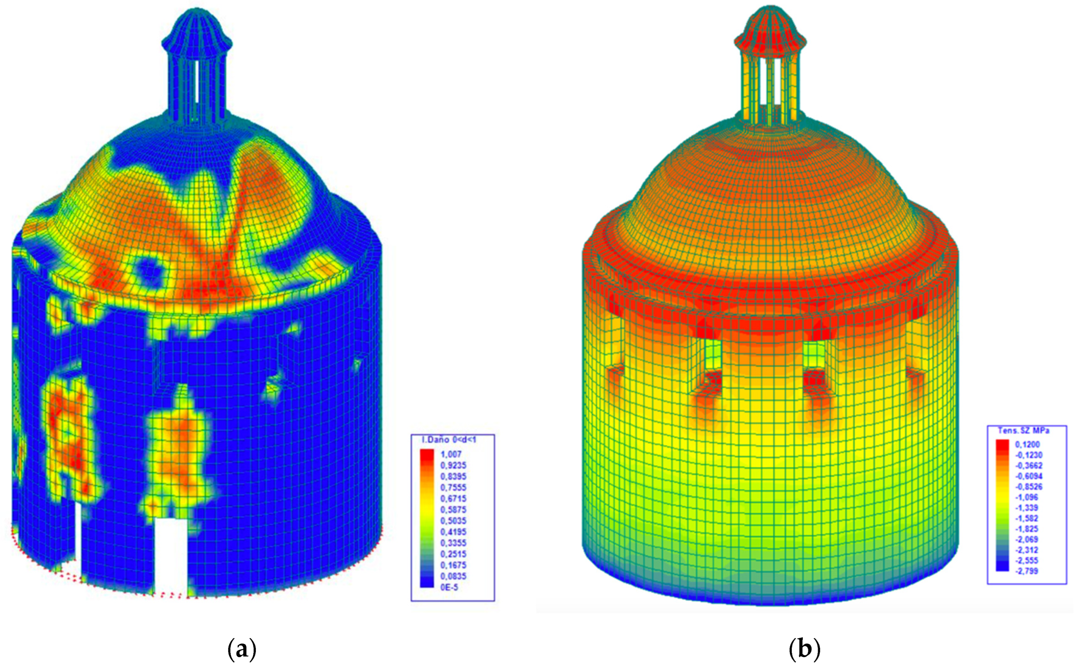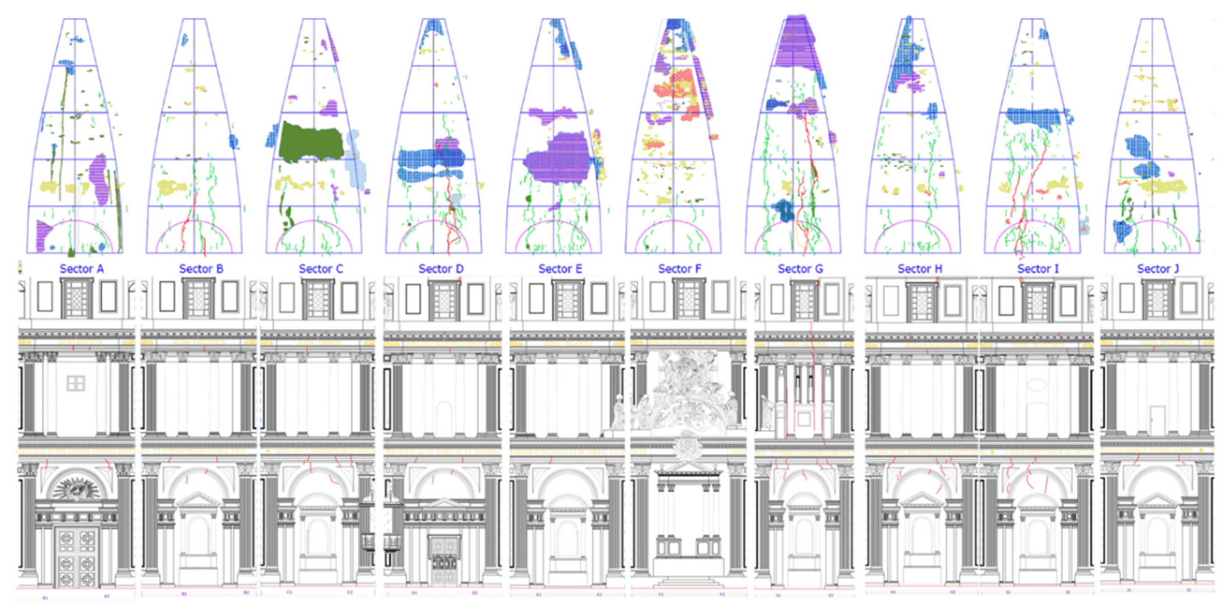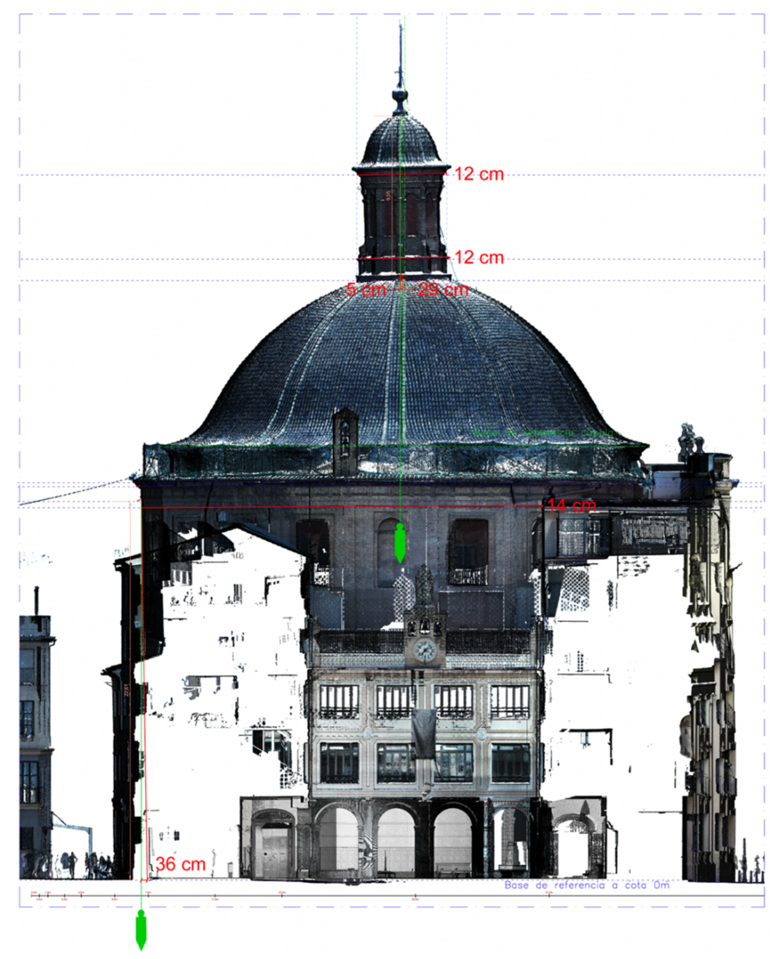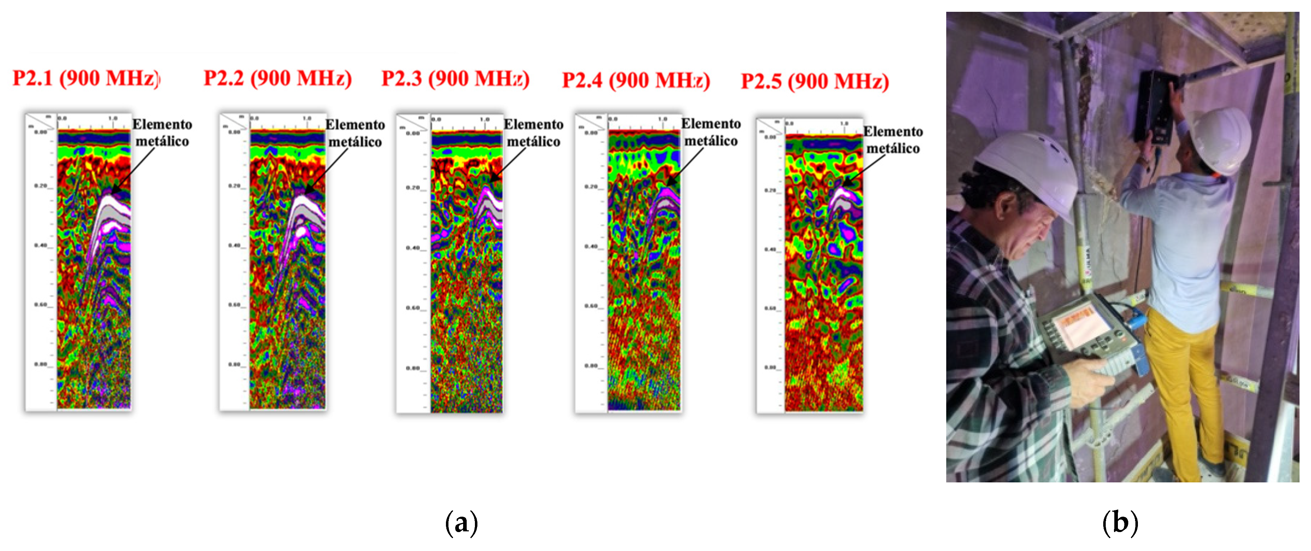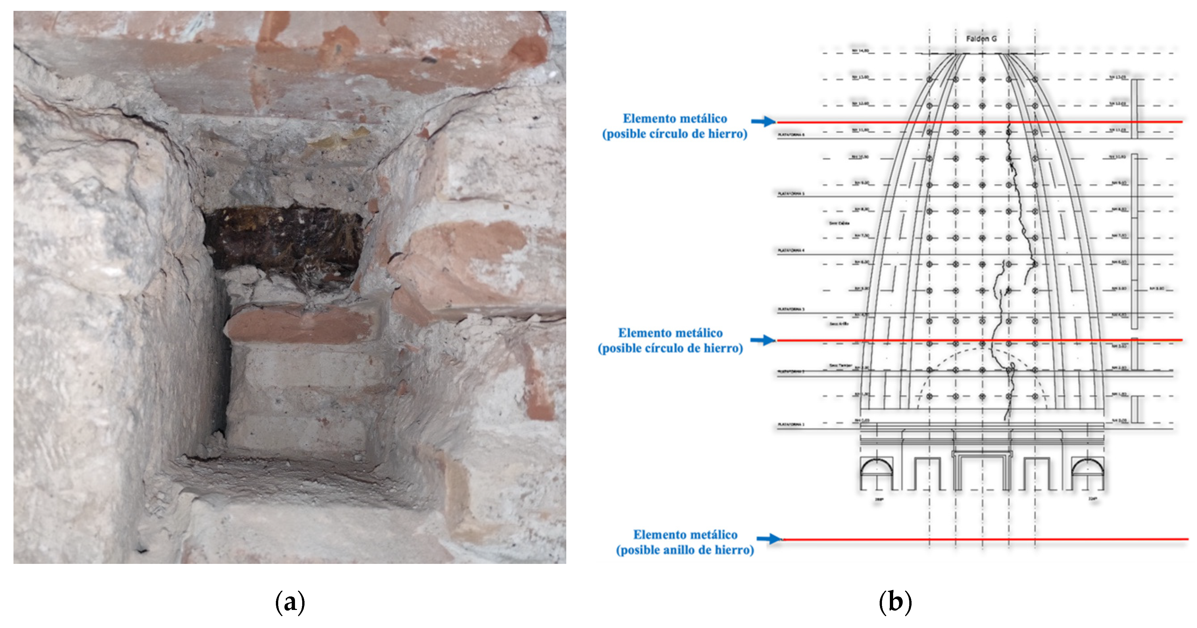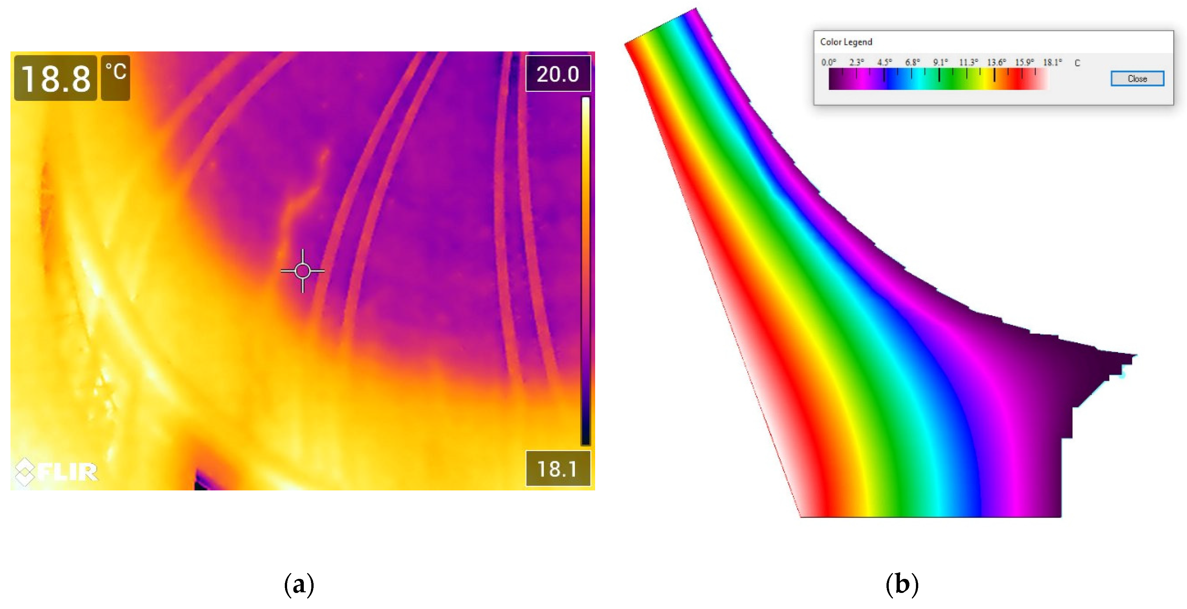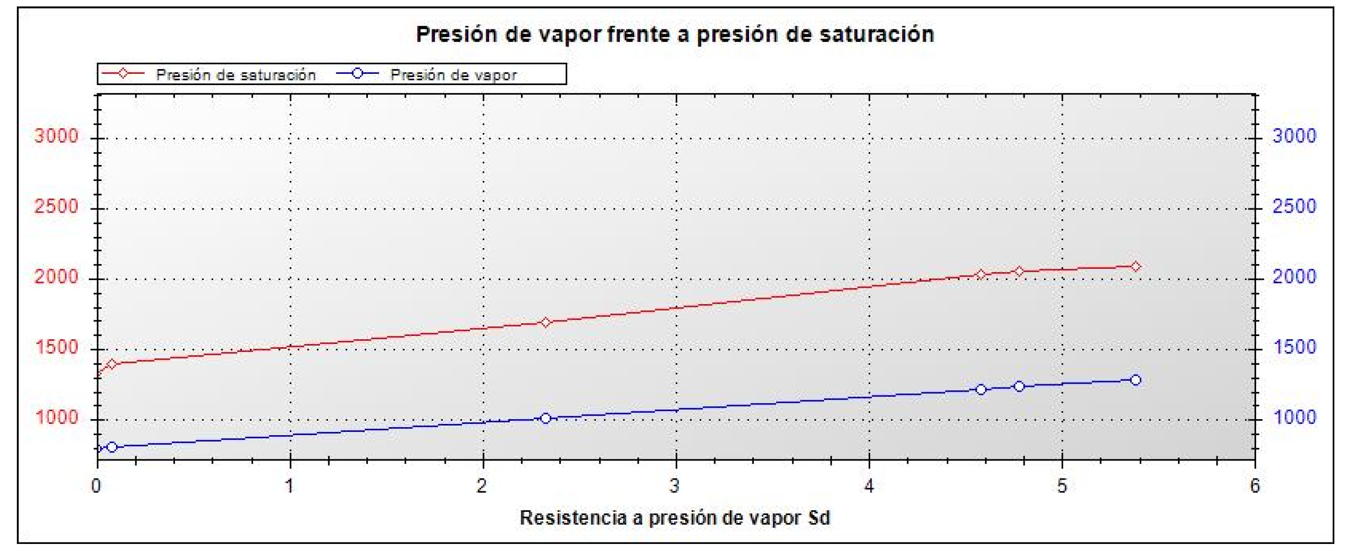1. Introduction
Within architectural heritage, there are elements that, due to their scale and plastic beauty, form a unique entity; there is no person who does not marvel when entering through the portico of the Pantheon and observing the largest masonry dome in history with its nearly two millennia of existence and its 43.3 meters of span [
1]. In this context, the spaces created and their structures form heritage that must be preserved, and thanks to current technology, we can have values that ensure their maintenance and intervention.
It could be stated that the pathology in historical constructions is defined by two main aspects: the presence of cracks and moisture. Both pathological lesions directly interfere with the useful life of the materials and the building itself, with preventive conservation being one of the ways to minimize future costly interventions, in addition to being an example of sustainability. Currently, the problem of CO2 generation is focused on the famous 2030 Agenda of the United Nations (UN) [
2], with architectural restoration being a way to preserve buildings in such a way that environmental impact is minimized and resource efficiency is maximized [
3]. A sustainable approach to restoration includes preventive maintenance plans that ensure the longevity of the structure [
4].
The Church of the Escuelas Pías in Valencia (Spain), built in 1771, is undergoing a comprehensive study, with critical perspectives, as its dome is currently being restored, funded by the Ministry of Transport and Sustainable Mobility (Government of Spain). This dome is the largest in the Valencian territory with a span of 24.50 meters [
5] and is included among the great European domes, also notable for its exemplarity within neoclassical architecture [
6]. Its pathology was primarily due to the presence of four large cracks, each approximately 6 meters long, in four of the ten sectors that compose it, in addition to moisture problems inside due to damage to its covering, which is made using the traditional masonry technique with blue glazed ceramic tiles.
Figure 1.
Aerial view of the dome of Escuelas Pías.
Figure 1.
Aerial view of the dome of Escuelas Pías.
Some authors, such as Soler and Benlloch [
7], define the pathology of the dome due to thermal and rheological actions in a monument whose construction systems are made of brick and lime masonry. These authors base their findings on current research in other similar monuments, omitting the different construction materials, such as the major domes like Santa Maria del Fiore in Florence or the Pantheon of Agrippa in Rome. In the case of the Fiore, Fanelli [
8] conducts an exhaustive study of the cracks after having included a monitoring system in 1987, concluding that the cracks extend from the base of the pillar to the top of the dome, dividing the structure into four substructures subjected to the action of their own weight and to eventual mutual reactions, only of compression. On the other hand, in the case of the Pantheon of Agrippa, Masi [
9] concludes that meridional cracks may have been produced in the early stage of the dome’s life by the action of concrete shrinkage and gravity.
Recently, with the increase in HBIM technology, we are seeing a rise in the monitoring of monuments for their management [
10], especially for the control of wall surfaces and to prevent damage in areas where there are elements of interest, particularly paintings [
11]. This has led to the creation of virtual twins to manage their maintenance and conservation [
12]. However, when it comes to heritage, it is essential to consider that the overall stability of a structure is perhaps the most important aspect in the maintenance of the monument, as it can be the source of many issues and potential heritage loss [
13]
F or the study of cracks and dampness, as well as their causes, there currently exists a wide range of methodologies and tests, which can be either destructive or non-destructive. In the application of destructive tests, it is necessary to sacrifice part of the wall surface to test its resistance or physical and mechanical characteristics such as composition and strength [
14]. This category includes core samples, although some may be reversible. Conversely, there is a broad spectrum of non-destructive tests that also serve to determine certain aspects without the need to remove a piece from the structure for analysis [
15]. These non-destructive methods include the application of ground-penetrating radar, ultrasound, thermography, tomography, etc. All these testing methods are compatible with the parameterization and introduction of the obtained data into a repository following the HBIM methodology, representing the virtual DNA of the monument.
The main objective of this article is to establish, through case studies, a methodology for monitoring monuments, focusing on the most important heritage element of the Escuelas Pías Church in Valencia, its dome, which is within a small and prestigious group worldwide, as noted by Guastavino in 1893 [
16]. Additionally, it aims to control the indoor air quality and improve energy efficiency of the church, given its continuous use as the largest space in the school, filled with students almost every day. The first ring houses a museum space that receives daily visits, and religious events are also held after school hours. This case serves as an example of knowledge transfer to society. Through innovative techniques applied experimentally in monument conservation, made possible by greater economic resources and the necessity of technology in monuments, these methods can later be exported to other existing or future buildings, thus serving as an example of sustainability.
Figure 2.
Inside view of the church.
Figure 2.
Inside view of the church.
2. Study Object
The Materials and Methods should be described with sufficient details to allow others to replicate and build on the published results. Please note that the publication of your manuscript implicates that you must make all materials, data, computer code, and protocols associated with the publication available to readers. Please disclose at the submission stage any restrictions on the availability of materials or information. New methods and protocols should be described in detail while well-established methods can be briefly described and appropriately cited.
The school and church of the Pious Schools are located in the historic Velluters neighborhood, in Valencia (Spain) occupying almost the entire rectangular block, except for the eastern corner, Santa Teresa Street. The school is rectangular in shape, and at the eastern end is the church, nestled between the main facade with the bell tower (south), two wings of the school cloister (west), an alley (north), and houses and a courtyard (east). In terms of volume, the dome stands out with a 24.5 m interior span and 1.000 m
2, divided into ten sectors, similar to the Temple of Minerva Medica, but its architecture is inspired by the Pantheon of Agrippa [
17].
In 1597, Saint Joseph Calasanz founded the first public school in Europe in Rome, as only the wealthy had access to education [
18], naming it “Escuela Pía”. The religious order, known as the Piarists or Escolapios, arrived in Valencia in 1737, where they initiated the construction of the school in 1739, completing it in 1747 [
19]. In 1767, construction of the church began according to the plans outlined by the master builder Josef Puchol. The driving force behind the project, Archbishop Andrés Mayoral, desired a church whose composition stood out from the Valencian architectural tradition, sending the architect to visit the church of the Bernardine Nuns in Alcalá (Madrid) [
20].
The church was initially designed and supervised by José Puchol until he was replaced by Antonio Gilabert in 1768, who also made adjustments to the project. Construction was halted in 1769 due to Mayoral’s death and the lack of funds. After facing challenges due to funding issues, the church was completed in January 1771 and consecrated in 1773. Puchol’s original plan included a third section of greater height, which was later reduced in size for economic reasons [
21].
The interior floor plan is circular, featuring ten exedras located between trapezoidal piers with a thickness of approximately 3 meters. The space accommodates two entrances – one from the street and the other from the school cloister – the main chapel, and seven additional chapels. Additionally, one of these chapels provides access to the poché area between the main facade and the church structure, housing the staircase leading to the upper levels and the bell tower. The surrounding wall of the church is about 50 cm thick. The second level has spaces between buttresses, an aisle with a railing, forming a gallery for the choir and other purposes. The third level is formed above the upper cornice at 21 meters, hosting the niches of the ten apostles and the windows that make up the drum. The next level is the dome’s dome. The church’s interior elevation comprises three levels: the lower one, of greater dimensions with a Corinthian order; the intermediate level with a smaller order and an intermediate in antis portico; and the upper level with the aforementioned niches of the ten apostles and windows.
3. Background. Studies Conducted
More than a century has passed since Guastavino [
22] studied the church of the Escuelas Pías, without alerting to any pathology in the dome. The church of the Escuelas Pías in Valencia was built between 1767 and 1771 and was declared a National Artistic Historic Monument in 1982. The pathological condition it presented at the end of the 20th century led to the drafting of its Master Plan in 1993 [
23], analyzing the entire complex and, especially, the structural damage and possible causes
Over the last 30 years, it has been the subject of various studies to determine the origin of the cracks affecting its masonry dome, with a single leaf approximately 45 cm thick. Initially, the studies focused solely on the dome and attributed the origin to problems of tension due to thermal inertia, meaning that the thermal oscillation stresses were not supported by the fabric due to its rheology [
24].
Rodríguez and Gil Piqueras [
25] studied the lesions inside the dome after conducting a planimetric survey with laser scanning (TLS) and adjusting the color balance to observe degradation. They suggested the possibility of spalling in a pattern parallel to the dome due to the oxidation of the metal rings, initially reported by Zacarés [
26].
Figure 3.
View of the dome and the cracks in four different sectors.
Figure 3.
View of the dome and the cracks in four different sectors.
Marín [
27] establishes an architectural comparison of the Escuelas Pías rotunda with other models, proposing a hypothesis of a trace analogous to those established by Carlo Fontana, while also highlighting that the cracks could be attributed to the inevitable settling of the drum during the construction process. Similarly, he refers to the metal rings mentioned by Zacarés, concluding with the study by Alonso and Martínez that metal reinforcements are not necessary once the dome is closed
López [
28] analyse technical reports and studies mades on masonry domes in 18th century, highlighting that the masters relied on applying the laws of mechanics and the behavior of materials, linking the study of domes (three-dimensional structures) with the theory of arches and vaults (two-dimensional). Huerta [
29] studies and analyzes cases from different historical periods to conclude that the equilibrium of arches, vaults, and domes is based on traditional calculation supported by geometry, also relating supported structures to load-bearing elements (walls and buttresses).
Many historical or current studies have focused solely on studying the behavior of cracks in domes, neglecting to analyze the walls and the foundation. If the ground or foundation settles, i.e., experiences subsidence, cracks will appear at the base of the walls, and consequently on the masonry and the dome. It can also be the case, as with the dome of St. Peter’s Basilica in the Vatican, where the cracks were at the level of the dome and drum [
30], so in such cases, it is not necessary to study the wall structure or the foundation.
3.1. Sensorization between 1996-2003
Between 1996 and 2003, Architect Rafael Soler’s study carried out the sensorization of the dome to obtain the relationship between temperature and movement (opening/closing) of the cracks, similar to what was done in the dome of Santa Maria del Fiore [
31]. The study of the extensive documentation collected, along with the interpretation of the results that record the movements of the probes over the analyzed time period, confirmed the inverse correlation between temperature variation and crack opening: as temperature increases, distance decreases, and vice versa (
Figure 4). It is worth noting that in the analysis of the data, a drift is observed, meaning that the crack openings increased over time, due to thermal variations.
Figure 4.
Scheme of relationship between temperature and crack movement, 1996-2003.
Figure 4.
Scheme of relationship between temperature and crack movement, 1996-2003.
3.2. Virtual Theoretical Study of the Dome
Alonso and Martínez [
32] conducted a virtual theoretical study of the thermal behavior due to temperature variations on the dome, concluding that the combination of thermal and gravitational loads reaches tensile values much higher than what the fabric is capable of supporting. However, they established that the damages in the model did not correspond to the actual fissure state established in the Master Plan (op. Cit). In this study, they only analyzed the dome, without taking into account the supporting walls. However, Soler and Benlloch [
33] stated that gravitational actions were not the cause of the injuries, given neither their location in elements of very different sections nor the various studies by graphic statics or finite elements thus concluded. They also established that seismic action did not seem to be the main cause of the damages; perhaps it could have been, at some point in the past, a contributing factor to the fissures in two sectors, which are not the ones with the most damage.
Clearly, the cracks that existed in four out of the ten sectors of the drum, with lintels and jambs of the openings being split, with the crack extending to the upper ring and prior to the start of the dome, as well as the displacement of two ribs in two of the ten sectors, indicate some movement of the fabric, and it can be affirmed that the cracks in the dome were not solely due to thermal inertia. Following these findings, Cortés and Alonso [
34] carried out the complete parameterization of the dome and walls to analyze the behavior due to settlements, using the finite element method (Angle software), and obtaining results similar to those existing in the monument, providing an explanation for the cracks (
Figure 5).
Figure 5.
Cracks in drum and ring before dome; (a) cracks in one lintel and vault of sector four damaged sectors. (b) crack in ring before dome in sector G.
Figure 5.
Cracks in drum and ring before dome; (a) cracks in one lintel and vault of sector four damaged sectors. (b) crack in ring before dome in sector G.
Figure 6.
Cracks in drum and ring before dome; (a) fissure pattern with the hypothesis of a settlement of the vertical wall; (b) stress state of the dome showing tension at the base of the dome.
Figure 6.
Cracks in drum and ring before dome; (a) fissure pattern with the hypothesis of a settlement of the vertical wall; (b) stress state of the dome showing tension at the base of the dome.
3.3. Study of the Pathology
Both the interior and exterior pathology have been analyzed and documented in graphic and written reports, with special attention given to the cracks as they represent the main problem of the building. The structural component is one of the fundamental aspects of architecture established by Vitruvius: venustas (beauty), firmitas (stability), and utilitas (utility).
Prior to the restoration, the dome exhibited four large cracks in the calotte that extended from the interior to the exterior, as well as in the drum. Additionally, there was a displacement of two roof tiles, allowing water to leak into the interior. The tile covering was in a very poor state of conservation, with water infiltration causing dampness, salt deposits, and loss of plaster, among other issues. The exterior showed numerous broken tiles, vegetation, missing tiles, and tiles with enamel loss. Furthermore, the lantern had its openings blocked with honeycomb brick infill and red waterproof paint.
Currently, the interior of the dome is undergoing restoration. Initially, the cracks in both the interior and exterior of the dome and its drum have been repaired. These cracks followed the direction of the meridians and were more or less centered, extending from the base of the dome to approximately 3/5 of the calotte’s length, roughly 10.74 meters, in four of the ten sectors into which the dome is divided. Associated with these cracks, there are numerous other fissures that correspond only to the cracking of the coating.
Figure 7.
Study of Pathology of the Interior with the observation of damage in the dome derived from moisture and cracks.
Figure 7.
Study of Pathology of the Interior with the observation of damage in the dome derived from moisture and cracks.
3.4. Study of the Tilt
In light of the previously discussed condition of the dome and the drum, a more recent study was conducted to analyze tilts and settlements using orthoimages to establish a quantitative evaluation. This study took into account everything from the foundation to the highest part of the lantern.
The study began with a methodology that involved active sensor surveys, performing an exhaustive survey with laser scanning (TLS). For the 3D survey, the phase shift measurement system, which is faster and more precise, was used. A Leica RTC360 scanner was employed, taking a total of 60 scans—48 for the interior space and 12 for the exterior. In the office work, the point clouds were downloaded and processed with Leica Cyclone Register360 software to obtain a single model, with a minimum precision of 1 mm on the exterior and 2 mm on the interior [
35].
This study determined that the origin of the issues was the tilt of the drum, which consequently affected four sectors of the dome as it readjusted to its new state [
36]. Additionally, the poor condition of the roof covering did not prevent water infiltration during rain, which affected the interior coating of the dome. This resulted in the appearance of dampness, salts, mold, and partial detachment of the coating, impacting both the aesthetics and the healthiness of the building.
3.5. Geophysical Study
Zacarés [
37] mentioned the existence of stone blocks in the dome where iron rings were fitted during the construction of the Escuelas Pías dome, specifying a weight of 613 @, approximately 7790 kg. After two campaigns with ground-penetrating radar (GPR) technology, the existence of some metal rings has been confirmed [
38], similarly to what Guastavino [
39] described as a “brick dome with iron rings,” understanding that the depicted figure is the dome of the Escuelas Pías de Valencia.
The objective of this geophysical study was to search for metallic elements and locate rings and bars in the masonry dome, using a GSSI SIR3000 ground-penetrating radar system. Due to the range of thicknesses in the different sections to be studied in the dome, two antennas with central frequencies of 900 MHz and 400 MHz were selected for the location and detection of metallic elements up to approximately 2 m in depth:
Two campaigns were carried out, conducting profiles both on the extrados and the intrados. On the extrados, a complete profile was conducted, finding metal elements at 11.20 meters and 16.50 meters, measured from the inner start of the dome. Internally, based on the platforms of the available scaffolding system and the accessibility to the dome elements, geophysical radar profiles were projected to search for and locate metallic elements in three sectors:
In the sector G of the dome, 28 geophysical radar profiles were projected in 6 levels, corresponding to the 6 platforms of the available scaffolding. The 900 MHz antenna was used in all profiles, and the 400 MHz antenna was also used in the profiles between platform 1 and platform 2. These geophysical radar profiles were arranged longitudinally and parallel to each other, spaced 1 meter apart.
Likewise, on platform 2 of the sector I of the dome, 2 geophysical radar profiles were projected with the 900 MHz antenna to corroborate the results of the profiles on platform 2 of sector G
In an area of the lintel above the columns of the second body, 1 geophysical radar profile was projected to detect a possible iron ring using the 900 MHz antenna (
Figure 8).
In these 3 sectors of the dome, a total of 31 2D geophysical radar profiles were conducted, and an archaeological window was opened to observe the mentioned ring. It consisted of a 5 x 5 cm iron bar covered with braided esparto, embedded in stone blocks approximately every 5 meters.
Figure 8.
Study of the tilts using orthoimage obtained from 3D Laser Scanning (TLS).
Figure 8.
Study of the tilts using orthoimage obtained from 3D Laser Scanning (TLS).
Figure 9.
Geophysical study using ground-penetrating radar to detect “anomalies” in the dome and an image depicting the progress of the study within the dome; (a) radargram where anomalies in the waves are observed; (b) the execution of the geophysical study.
Figure 9.
Geophysical study using ground-penetrating radar to detect “anomalies” in the dome and an image depicting the progress of the study within the dome; (a) radargram where anomalies in the waves are observed; (b) the execution of the geophysical study.
Figure 10.
With the geophysical study, it has been possible to find the iron rings.; (a) archaeological window with the iron ring; (b) representation of the grid and red lines representing iron rings.
Figure 10.
With the geophysical study, it has been possible to find the iron rings.; (a) archaeological window with the iron ring; (b) representation of the grid and red lines representing iron rings.
3.6. Study of Thermal Behaviour
Given the importance of thermal behavior due to its mass with a perimeter of 77 m and an approximate volume of 4,500 m3, a study of thermal behaviour of the dome has been conducted from Therm sowftware and sample collection with a thermal camera to its constructive parameterization. Various data captures have been made with the thermal camera, a Flir T530 camera, with the most satisfactory results occurring in winter due to the greater thermal contrast between the interior and exterior.
Figure 11.
Thermal behaviour: (a) Image of thermal camera where the crack is a thermal bridge; (b) Parameterization of thermal behavior in the Therm software, given external temperature 0 °C and internal 20 °C.
Figure 11.
Thermal behaviour: (a) Image of thermal camera where the crack is a thermal bridge; (b) Parameterization of thermal behavior in the Therm software, given external temperature 0 °C and internal 20 °C.
From the observation of thermal camera, it was noted that the dome from the intrados starts from the drum, the ribs increase their thermal inertia, and highlighting the thermal bridge represented by the cracks, which have currently been repaired and sealed.
The construction materials exhibit high conductivity, with no thermal insulation present, leading to rapid heat transmission. The thermal insulation of the church is determined by the thickness of the construction solution rather than the properties of the materials.
A verification of the limitation of interstitial and surface condensations of the dome (main thermal envelope and most delicate construction and structural element) has been carried out using the eCondensa2 program according to the Technical Building Code (Spanish national regulations), document DA DB-HE/2 [
40]. The verification establishes an indoor temperature of 20 °C and relative humidity of 55%, and for the outdoor conditions, 10.4 °C and relative humidity of 63%, resulting in a thermal resistance of 0.532 m
2K/W and a thermal transmittance of 1.881 W/m
2K.
The verification of surface condensation limitation is based on the comparison of the surface temperature factor for the interior surface (fRsi) and the minimum surface temperature factor for interior surfaces (fRsi,min) for the corresponding indoor and outdoor conditions in January for the city of Valencia.
Thanks to its construction arrangement, including a 2 cm thick inner layer of plaster, a 45 cm thick solid brick dome, a layer of lime mortar, and glazed ceramic tiles, a more than satisfactory result has been obtained. This is because the saturation pressure is much higher than the vapor pressure, and no condensation occurs or accumulates. The graph shows two parallel lines (
Figure 12) indicating the absence of condensation accumulation.
Figure 12.
Study of the verification of interstitial and surface condensations of dome.
Figure 12.
Study of the verification of interstitial and surface condensations of dome.
4. Results and Discussion
The studies conducted for a comprehensive understanding of the dome’s construction are fundamental for addressing any other type of study, whether it be energy-related or related to structural behavior. Within this study, a methodology must be established, which can include a thorough planimetric survey, structural analysis, pathological study, study of collapses, and/or geophysical study.
From the study of collapses, we know that the drum has a deviation of 36 cm from its base, and the horizontal planes in the dome bodies have rotated 14 cm. This study helps us address the disparity in opinions from all previous structural studies and explains the dome’s cracks; as the drum deforms and there is a deviation, the ring cracks, and the dome readapts to the new stresses, resulting in cracks in the dome.
The pathological study provides all the data needed to shape a project and make the architectural proposal, whether it involves repair, restoration, or consolidation. However, with the construction study and the complementary geophysical study, we can determine anomalies—in our case, the chains mentioned in the 19th century—without having to carry out costly destructive testing.
The thermal study serves to confirm what experience has granted over time, which is a simple enclosure without thermal insulation, built with highly conductive materials, and with insulation provided by the thickness of the dome, which is 50 cm.
One of the results of this research is that it is unknown whether the walls follow a pattern of movement or remain fixed over time. Witnesses placed in the work confirm that the cracks have not opened, but it is unknown if there are any possible movements of the building. Therefore, the following methodological proposal is made for the sensorization of the dome to obtain real-time data and obtain a digital twin, following the HBIM methodology [
41].
Measuring CO2 levels is a key indicator to assess indoor air quality [
42]. Thanks to energy efficiency standards, improvements in insulation, and materials, energy efficiency conditions have substantially improved. However, this can lead to a dramatic worsening of indoor air quality conditions. On the other hand, in a heritage architectural context, an excessive concentration of CO2 can affect artistic elements such as fresco paintings or coatings like plaster or stucco, detracting from the monument’s appearance and leading to its heritage degradation. Therefore, active ventilation is necessary to maintain a healthy environment and ensure the proper preservation of artistic assets. Additionally, with the use of CO2 sensors, it is possible to generate alerts if levels are excessive to ensure a healthy and safe environment for users. It is through these sensors that the concentration of CO2 in the air is measured.
It is important to know the temperature and humidity measurements in materials because they reveal the technical behavior of the materials in normal conditions, extreme temperatures, or sudden changes in temperature or humidity. With these sensors, ambient humidity and temperature are also obtained.
The church has a leaning in the façade facing the alley because there is no building to buttress it against horizontal forces. The value of this leaning is 36 cm over the slightly more than twenty-four meters in height. Simultaneously, the entablature of the first ring of the drum has a vertical leaning towards the mentioned alley of 14 cm, 2 cm more than in the base and the top of the lantern. Additionally, the lantern is displaced from its ideal axis. By using an inclinometer, it will be possible to determine whether the building is stable or if movements of the building and/or the terrain persist. In case of affirmative, the appropriate stabilization or foundation reinforcement tasks will be carried out.
5. Conclusions
In light of all the studies and tests conducted on the dome, and with the aim of adapting to the 21st century and the new requirements that must be imposed in the conservation of architectural heritage, it is necesary to sensorize the dome to obtain a virtual model and to understand the behavior of the dome in real time, obtaining the virtual twin.
From the records of the sensors in different orientations, it is possible to evaluate the hygrothermal conditions of the enclosure. Different parameters of interest inside and outside the building, such as ambient temperature and relative humidity, will be obtained remotely, in real-time, and continuously. Additionally, surface temperature and humidity sensors will also be installed to obtain a thermal profile. On the other hand, the analysis of data during one or several annual cycles will allow evaluating the moments when there is a higher risk of condensation, if the existing ventilation is adequate, or the thermal inertia of the dome.
Through the monitoring of the dome of the Church of the Pious Schools of Valencia, the continuous evaluation of the dome’s condition and indoor health is intended to improve heritage management. This church has continuous use, as it is the meeting space for the school, houses a museum space, and also maintains daily liturgical use. With digital tools and computer applications, minute-by-minute information on temperature, humidity, and CO2 levels will be obtained, facilitating user access management to the interior, improving the building’s energy efficiency, and, above all, minimizing the environmental impact on the monument and its coatings.
Author Contributions
Conceptualization, L.C. and J.G.; methodology, L.C.; software, L.C.; validation, L.C. and J.G.; formal analysis, L.C.; investigation, L.C.; resources, L.C. and J.G.; data curation, L.C. and J.G.; writing—original draft preparation, L.C. and J.G.; writing—review and editing, L.C. and J.G.; visualization, L.C. and J.G.; supervision, L.C. and J.G; project administration, L.C. and J.G.; funding acquisition, L.C. and J.G. All authors have read and agreed to the published version of the manuscript.
Funding
This research is part of the project “Restoration of the dome of the Church of the Pious Schools in Valencia” granted by Ministry of Housing and Urban Agenda (Government of Spain), grant number 2022-17-10-0116.
Data Availability Statement
The data presented in this study are available on request from the corresponding author.
Conflicts of Interest
The authors declare no conflicts of interests.
References
- Vighi, R. Il Pantheon. Tipografia Artistica: Rome, Italy, 1959; p. 28. [Google Scholar]
- UN Sustainable Development Goals. Available online: https://www.un.org/sustainabledevelopment/ (accessed on 4 May 2024).
- Harrison, R.; et al. Heritage Futures: Comparative Approaches to Natural and Cultural Heritage Practices. UCL Press, 2020; JSTOR. [Google Scholar] [CrossRef]
- Jokilehto, J. A History of Architectural Conservation. ICCROM: Rome, 2017; Available online: https://www.iccrom.org/publication/history-architectural-conservation.
- Soler Verdú, R. Cúpulas históricas valencianas in Soler Verdú, R. (director), Las cúpulas azules de la Comunidad Valenciana. Generalitat Valenciana: Valencia, Spain, 2006. [Google Scholar]
- Bérchez, J. Los comienzos de la arquitectura académica en Valencia: Antonio Gilabert. Editorial Federico Domenech S.A.: Valencia, Spain, 1987. [Google Scholar]
- Soler Verdú, R. Benlloch Marco, J. La cúpula de las Escuelas Pías: causas de los daños e interpretación de las lesiones. In Abierto por obras. Con motivo del inicio de la restauración de la cúpula de la rotonda. Real Academia de Bellas Artes de San Carlos: Valencia, Spain, 20 January 2023. [Google Scholar]
- Fanelli, G.; Fanelli, M. La cúpula de Brunelleschi. Historia y futuro de una grande estructura. Mandragora: Firenze, Italy, 2004. [Google Scholar]
- Masi, F.; Stefanou, I.; Vannucci, P. On the origin of the cracks in the dome of the Pantheon in Rome. 2018, hal-01719997v2. [Google Scholar] [CrossRef]
- García-Valldecabres, J.; López-González, M.C.; Cortés-Meseguer, L. La conservación preventiva del patrimonio cultural. El estado de la cuestión en la adaptación a la metodología BIM. In EUBIM 2021—BIM International Conference, Valencia; 2021. [Google Scholar]
- García Diego, F.J. Sistema de monitorización de parámetros medioambientales en la cúpula renacentista de la catedral de Valencia. Mètode 2008-56. Available online: https://metode.es/revistas-metode/monograficos/sistema-de-monitorizacion-de-parametros-medioambientales-en-la-cupula-renacentista-de-la-catedral-de-valencia.html.
- Cortés Meseguer, L.; García Valldecabres, J. Digital Twins. HBIM information repositories to centralize knowledge and interdisciplinary management of architectural heritage. VITRUVIO-International Journal of Architectural Technology and Sustainability 2023, 8. in-press. [Google Scholar] [CrossRef]
- Alonso Durá, A.; Martínez Boquera, A. Diagnóstico sobre el comportamiento estructural de la cúpula de las Escuelas Pías de Valencia. Restauración & Rehabilitación 2003, 74, 54–57. [Google Scholar]
- Franco Gimeno, J.M. Ensayos destructivos para industria y construcción. Universidad de Zaragoza: Zaragoza, 1999. [Google Scholar]
- De las Casas Gómez, A. Ensayos no-destructivos. In Degradación y conservación del patrimonio arquitectónico (Cursos de verano de El Escorial de la Universidad Complutense de Madrid. 1994; pp. 433–446. [Google Scholar]
- Guastavino, R. Essay on the theory and history of cohesive construction. Ticknor and Company: Boston, USA, 1893; p. 39. [Google Scholar]
- Bérchez, J. Los comienzos de la arquitectura académica en Valencia: Antonio Gilabert. Editorial Federico Domenech S.A.: Valencia, Spain, 1987. [Google Scholar]
- Soler Blázquez, Víctor José. Origen y establecimiento de las Escuelas Pías en Valencia (1735–1742). Tesis Doctoral, Universidad CEU Cardenal Herrera, Valencia, 2017. Available online: https://repositorioinstitucional.ceu.es/bitstream/10637/8539/1/Origen%20y%20establecimiento%20de%20las%20Escuelas %20P%c3%adas%20en%20Valencia_1735-1742.pdf.
- Bérchez, J. Iglesia de las Escuelas Pías. In Catálogo de Monumentos y Conjuntos de la Comunidad Valenciana; Generalitat Valenciana, Conselleria de Cultura, Educació i Ciència: Valencia, 1983; Volume 2, pp. 492–504. [Google Scholar]
- Ponz, A. Viage de España, ó cartas en que se dá noticia de las cosas mas apreciables, y dignas de saberse, que hay en ella. Tomo Quarto. Joachin Ibarra: Madrid, Spain, 1774. [Google Scholar]
- Zacarés, J.M. Antigüedades y bellezas de Valencia. Colegio Andresiano e Iglesia de las Escuelas Pías. Revista Edetana 1849, 514. [Google Scholar]
- Guastavino, R. Essay on the theory and history of cohesive construction. Ticknor and Company: Boston, 1893. [Google Scholar]
- Soler Verdú, R. 1993.
- Soler Verdú, R. Plan Director de les Escoles Pies. 1995. [Google Scholar]
- Rodriguez-Navarro, P.; Gil-Piqueras, T. New Contributions on the Escuelas Pías Dome in Valencia. Nexus Network Journal 2020, 22, 1081–1098. [Google Scholar] [CrossRef]
- Zacarés, J.M. Antigüedades y bellezas de Valencia. Colegio Andresiano e Iglesia de las Escuelas Pías. Revista Edetana 1849, 449–481. [Google Scholar]
- Marín Sánchez, R. El proyecto para la Rotonda de las Escuelas Pías de Valencia (1767-1773). Una mirada técnica. Cuadernos Ars Longa 2021, 183–202. [Google Scholar]
- López-Manzanares, G. Technical reports and theoretical studies about the structural behaviour of masonry domes in the 18th century. Frontiers of Architectural Research 2023, 12, 42–66. [Google Scholar] [CrossRef]
- Huerta, S. Arcos, bóvedas y cúpulas. Instituto Juan de Herrera: Madrid, Spain, 2004. [Google Scholar]
- López-Manzanares, G. La estabilidad de la cúpula de S. Pedro: el informe de los tres matemáticos. In Actas del Segundo Congreso Nacional de Historia de la Construcción. Instituto Juan de Herrera: A Coruña, 1998; pp. 285–294. [Google Scholar]
- Fanelli, M. Un pòssibile stato-limite della cupole del Brunelleschi, prima volutazione approxximata della stabilita della structura e dell’a apertura max. della fissure. Centro di Ricerca Idraulica e Strutturale. Enel Direzione Studi e Ricerche: Florence, Italy, 1985; pp. 56–78. [Google Scholar]
- Alonso Durá, A.; Martínez Boquera, A. Diagnóstico sobre el comportamiento estructural de la cúpula de las Escuelas Pías de Valencia. Restauración & rehabilitación 2003, 74, 54–57. [Google Scholar]
- Soler Verdú, R.; Benlloch Marco, J. La cúpula de las Escuelas Pías: causas de los daños e interpretación de las lesiones. In Abierto por obras. Con motivo del inicio de la restauración de la cúpula de la rotonda. Real Academia de Bellas Artes de San Carlos: Valencia, Spain, 20 January 2023. [Google Scholar]
- Cortés Meseguer, L.; Alonso Durá, A. Judgment of collapses and settlements from orthoimages: the method of pathological analysis in the Escuelas Pías church (Valencia). DisegnareCON 2013, 16. [Google Scholar]
- Rodriguez-Navarro, P.; Gil-Piqueras, T. New Contributions on the Escuelas Pías Dome in Valencia. Nexus Network Journal 2020, 22, 1081–1098. [Google Scholar] [CrossRef]
- Cortés Meseguer, L.; Alonso Durá, A. Judgment of collapses and settlements from orthoimages: the method of pathological analysis in the Escuelas Pías church (Valencia). DisegnareCON 2023, 16, 8. [Google Scholar]
- Zacarés, J.M. Antigüedades y bellezas de Valencia. Colegio Andresiano e Iglesia de las Escuelas Pías. Revista Edetana 1849, 514. [Google Scholar]
- García García, F. Georradar: Aplicación de sistema de georradar para la búsqueda de elementos metálicos y localización de anillos y barras en la calota de fábrica de la Iglesia de las Escuelas Pías de Valencia. 2023, unpublished. [Google Scholar]
- Guastavino, R. Essay on the theory and history of cohesive construction. Ticknor and Company: Boston, USA, 1893; p. 39. [Google Scholar]
- Código Técnico de la Edificación. Documento de Apoyo DA DB-HE/2. Available online: https://www.codigotecnico.org/pdf/Documentos/HE/DA-DB-HE-2_-_Condensaciones.pdf (accessed on 4 May 2024).
- Liu, J.; Willkens, D.; Cortés-Meseguer, L.; García-Valldecabres, J.; Escudero, P.; Alathamneh, S. Comparative analysis of point clouds acquired from a TLS survey and a 3d virtual tour for HBIM development. The International Archives of the Photogrammetry, Remote Sensing and Spatial Information Sciences 2023, XLVIII-M-2-2023. [Google Scholar] [CrossRef]
- Galiano-Garrigós, A.; López- González, C.; García-Valldecabres, J.; Pérez-Carramiñana, C.; Emmitt, S. The Influence of Visitors on Heritage Conservation: The Case of the Church of San Juan del Hospital, Valencia, Spain. Applied Sciences 2024, 14, 2065. [Google Scholar] [CrossRef]
|
Disclaimer/Publisher’s Note: The statements, opinions and data contained in all publications are solely those of the individual author(s) and contributor(s) and not of MDPI and/or the editor(s). MDPI and/or the editor(s) disclaim responsibility for any injury to people or property resulting from any ideas, methods, instructions or products referred to in the content. |
© 2024 by the authors. Licensee MDPI, Basel, Switzerland. This article is an open access article distributed under the terms and conditions of the Creative Commons Attribution (CC BY) license (http://creativecommons.org/licenses/by/4.0/).
