Submitted:
31 May 2024
Posted:
10 June 2024
You are already at the latest version
Abstract
Keywords:
1. An Open Question Between Ancient and Modern
2. The Reasons of a Project
3. The Traces of a Method
4. The Design Process
5. Conclusions
Funding
Conflicts of Interest
References
- Ippolito, F. Paesaggi frantumati. Atlante d’Italia in numeri, 1st ed.; Skira: Milan, Italy, 2019. [Google Scholar]
- Mosco, V.P. Architettura italiana. Dal postmoderno ad oggi, 1st ed.; Skira: Milan, Italy, 2017; p. 19. [Google Scholar]
- Miano, P. Indagine archeologica e programma architettonico. In Paesaggi di rovine. Paesaggi Rovinati, 1st ed.; Capuano, A., Ed.; Quodlibet: Macerata, Italy, 2014; pp. 252–261. [Google Scholar]
- Augé, M. Rovine e macerie. Il senso del tempo, 1st ed.; Bollati Boringhieri: Turin, Italy, 2004. [Google Scholar]
- Brandi, C. Le mostre, ahimè (1968). In Il patrimonio insidiato. Scritti sulla tutela del paesaggio e dell’arte, 1st ed.; Capati, M., Ed.; Editori Riuniti: Rome, Italy, 2001; p. 395. [Google Scholar]
- Caffo, L. Quattro capanne. O della semplicità, 1st ed.; Nottetempo: Milan, Italy, 2020; p. 127. [Google Scholar]
- Montanari, T.; Trione, V. Contro le mostre, 1st ed.; Einaudi: Turin, Italy, 2017. [Google Scholar]
- De Caro, V. Permanence and Continuity of the Project. Relations Between Persistent Structures and Contemporary Interventions. In Urban Corporis – To the Bones, 1st ed.; Milocco Borlini, M., Califano, A., Riciputo, A., Eds.; Eds.; Anteferma: Conegliano, Italy, 2014; pp. 86–93. [Google Scholar]
- Teti, V. La restanza, 1st ed.; Einaudi: Turin, Italy, 2022. [Google Scholar]
- Han, B. Eros in agonia, 1st ed.; Nottetempo: Milan, Italy, 2019. [Google Scholar]
- La Varra, G. Architettura, ordine e disordine. Multiverso 2017, 15, 39–41. [Google Scholar]
- Richiusa, E. Patrimonio. In Le parole e le forme – Book of Papers. Decimo Forum ProArch, 1st ed.; Arrighi, L., Canepa, E., Lepratti, C., Moretti, B., Servente, D., Eds.; ProArch – Società Scientifica del Progetto di Architettura: Rome, Italy, 2023; pp. 930–935. [Google Scholar]
- Montanari, T.; Trione, V. Contro le mostre, 1st ed.; Einaudi: Turin, Italy, 2017. [Google Scholar]
- Venezia, F. Che cosa è l’architettura. Lezioni, conferenze, un intervento, 2nd ed.; Electa: Milan, Italy, 2022; pp. 16–17. [Google Scholar]
- Arboleda, P. Reimagining Unfinished Architectures. Ruin Perspectives Between Art and Heritage. Cultural Geographies 2019, 26/2, 227–244. [Google Scholar] [CrossRef]
- Bagnoli, L. Urban Carcasses. The Reinterpretation of Unfinished Spatiality. In Urban Corporis – To the Bones, 1st ed.; Milocco Borlini, M., Califano, A., Riciputo, A., Eds.; Anteferma: Conegliano, Italy, 2023; pp. 78–85. [Google Scholar]
- Agamben, G. Profanazioni, 1st ed.; Nottetempo: Milan, Italy, 2005. [Google Scholar]
- Han, B. Eros in agonia, 1st ed.; Nottetempo: Milan, Italy, 2019. [Google Scholar]
- Gregotti, V. Dentro l’architettura, 1st ed.; Bollati Boringhieri: Turin, Italy, 1991. [Google Scholar]
- Ferlenga, A. Il dialogo interrotto delle rovine di ogni tempo. IUAV Giornale dell’Università 2010, 81, 2. [Google Scholar]
- Aymonino, A. Recinti versus esperienza. IUAV Giornale dell’Università 2010, 81, 4. [Google Scholar]
- Miano, P. Indagine archeologica e programma architettonico. In Paesaggi di rovine. Paesaggi Rovinati, 1st ed.; Capuano, A., Ed.; Quodlibet: Macerata, Italy, 2014. [Google Scholar]
- Rossi, A. Architettura, architettura analitica, città analoga. In Quaderni azzurri: 1968-1992, 1st ed.; Dal Co, F., Ed.; Electa: Milan, Italy, 1999. [Google Scholar]
- Deleuze, G. Nietzsche e la filosofia, 1st ed.; Feltrinelli: Milan, Italy, 1992; p. 160. [Google Scholar]
- Dal Fabbro, A. Astrazione e memoria. Figure e forme del comporre, 1st ed.; CLEAN: Naples, Italy, 2009; p. 9. [Google Scholar]
- Aymonino, A. Recinti versus esperienza. IUAV Giornale dell’Università 2010, 81. [Google Scholar]
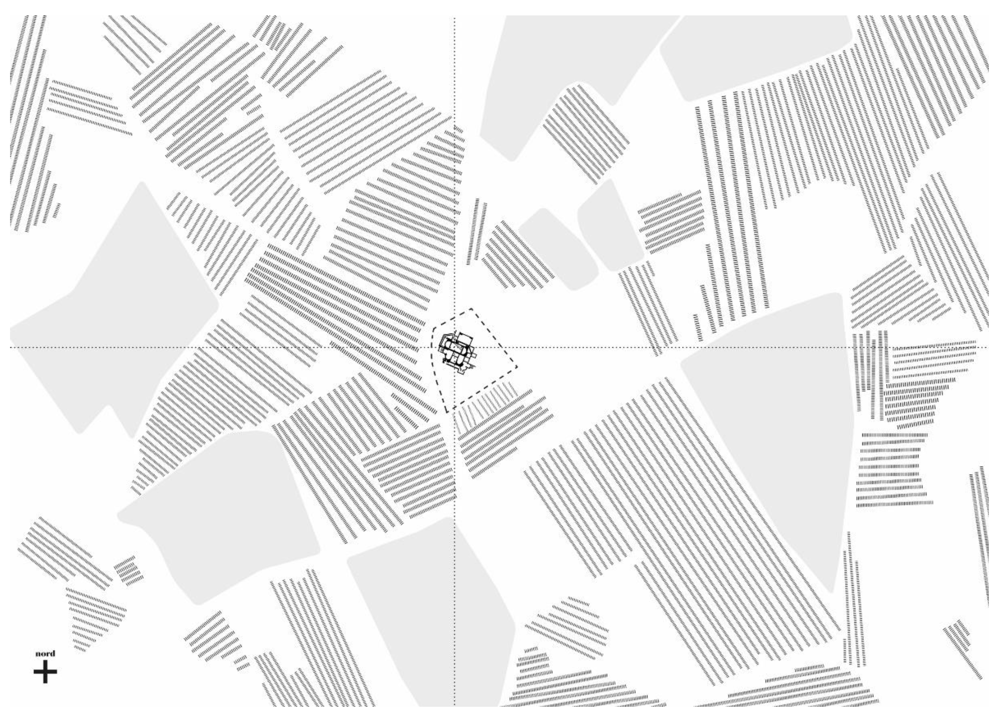
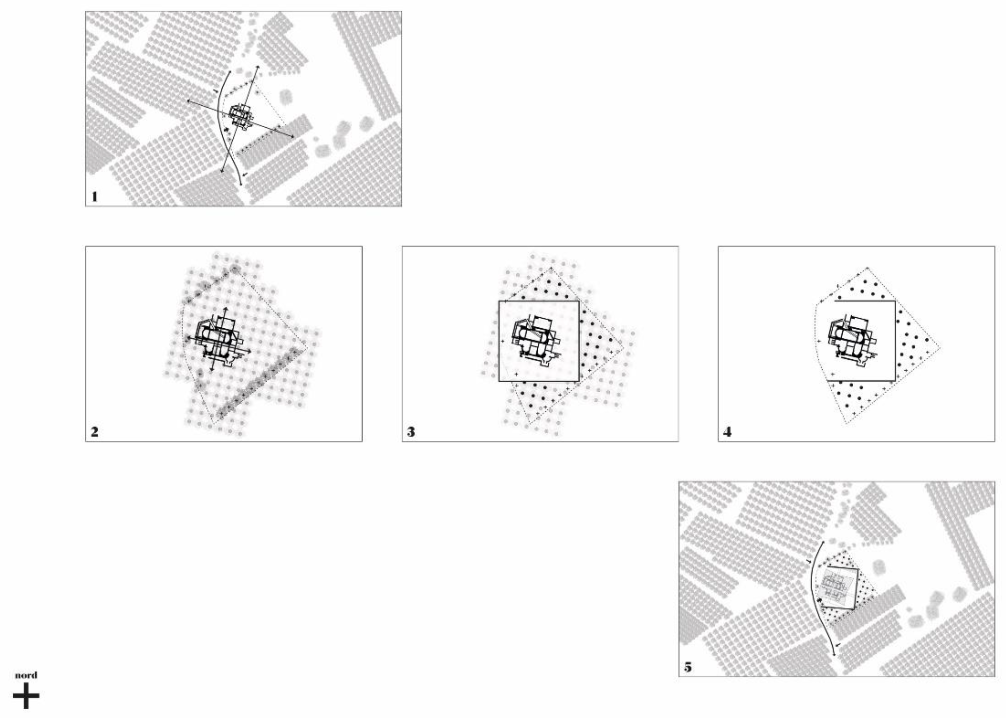
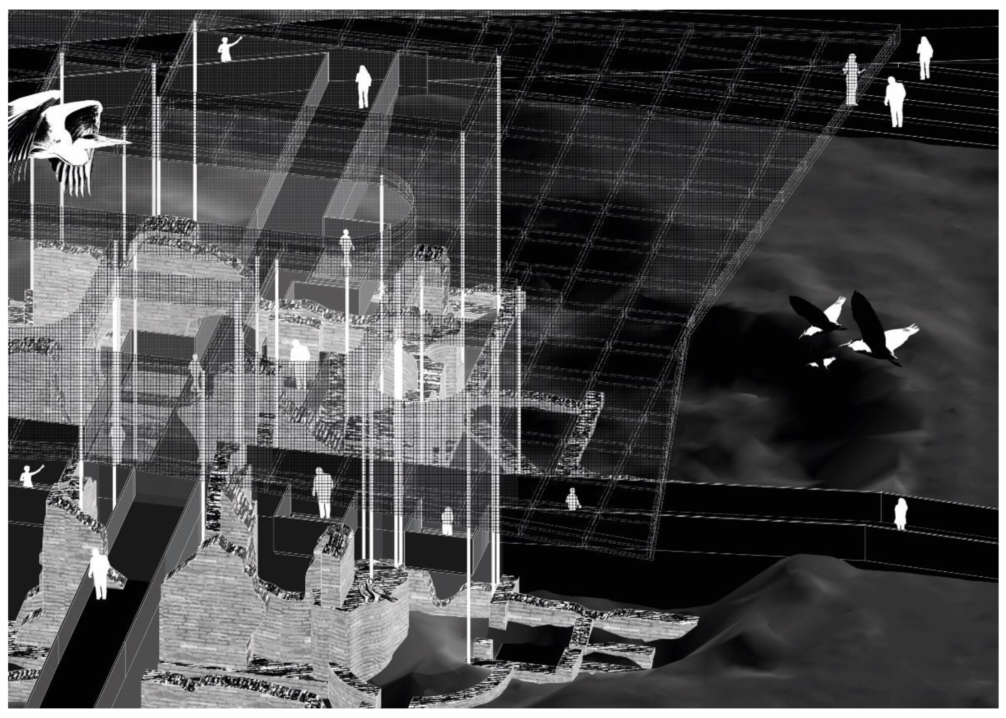
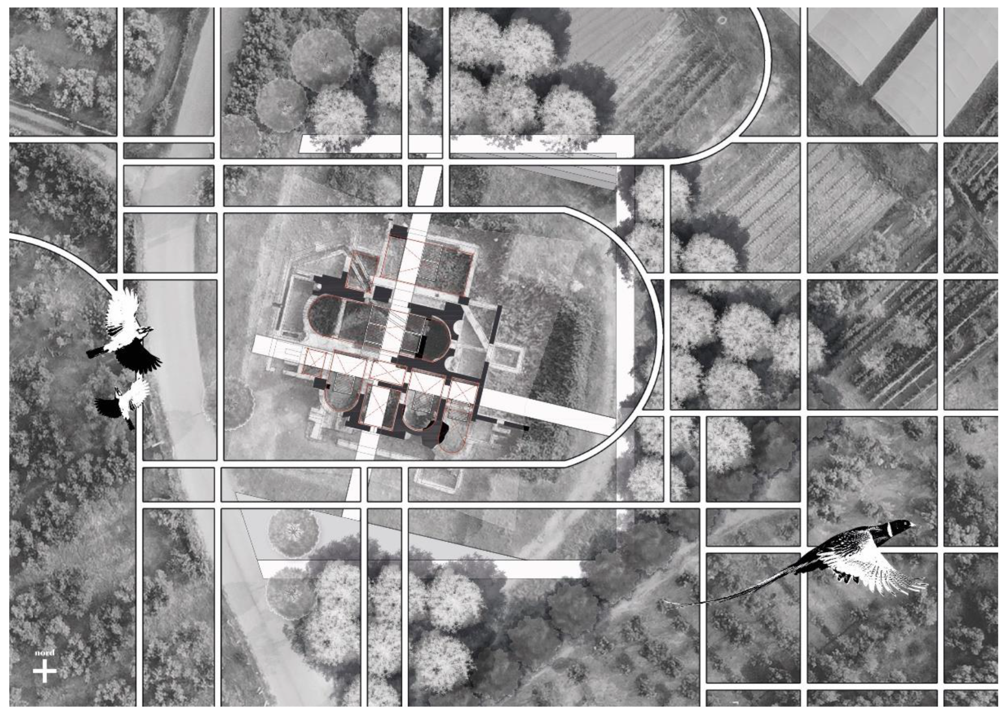
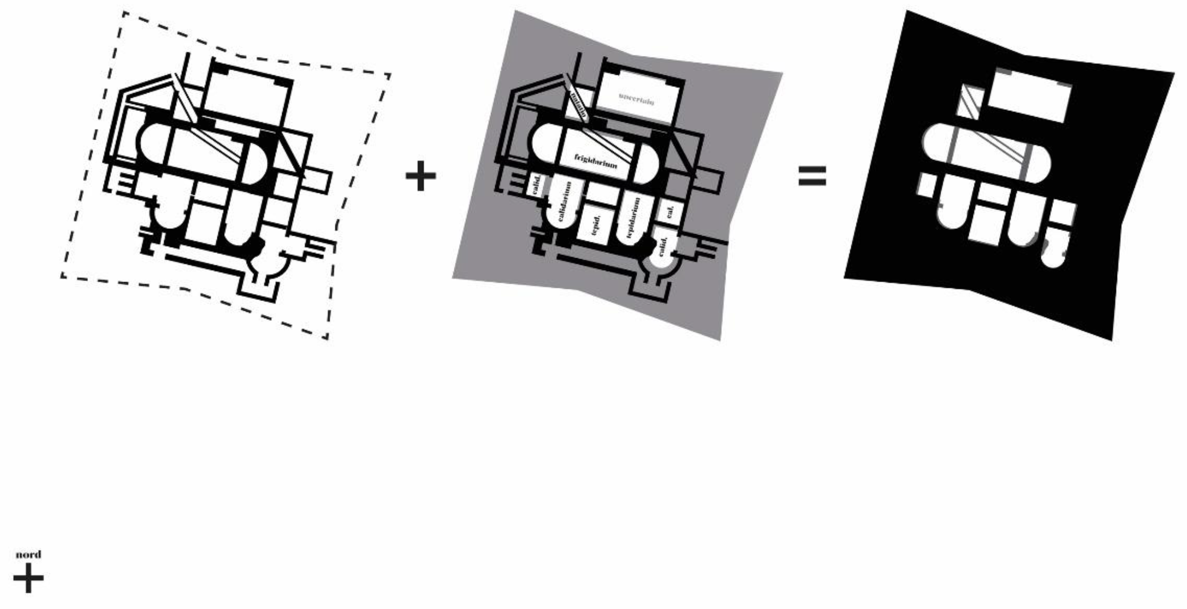
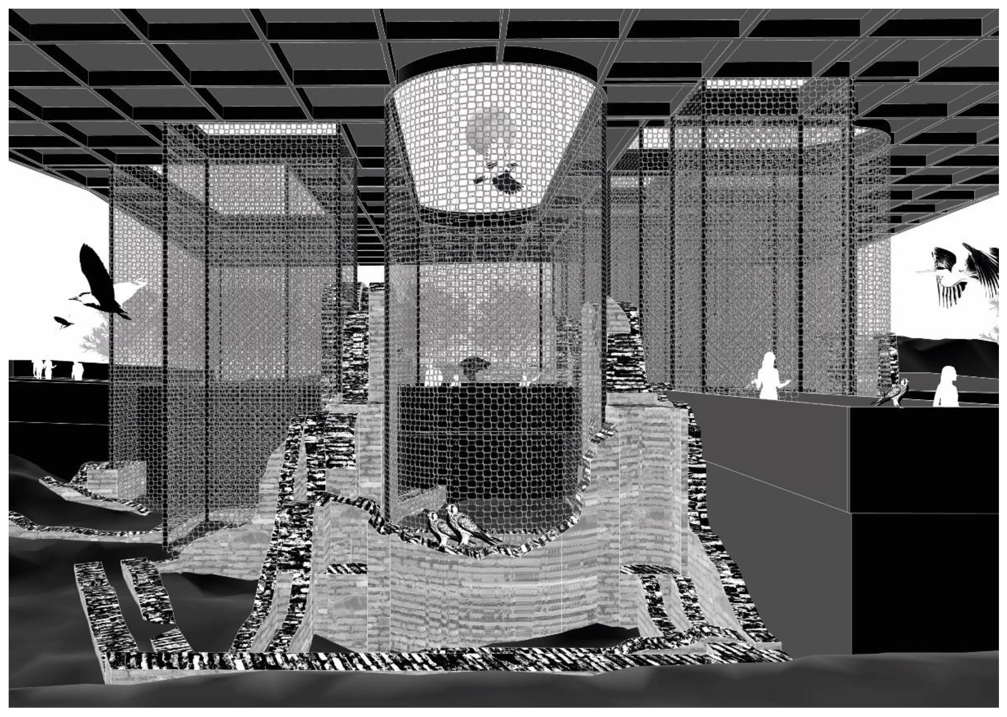
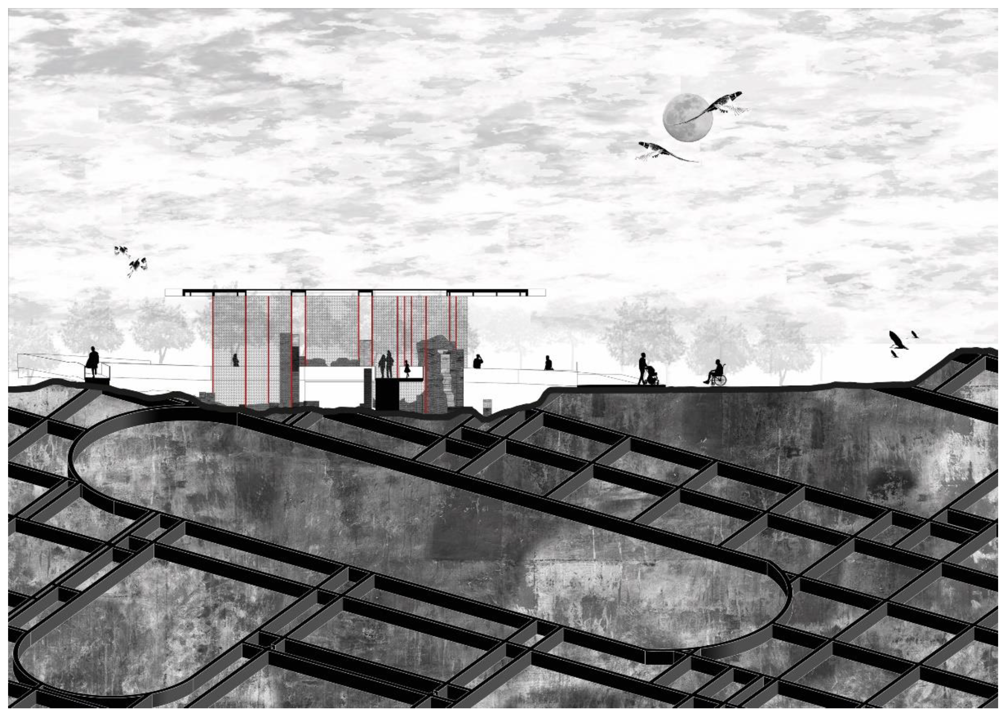
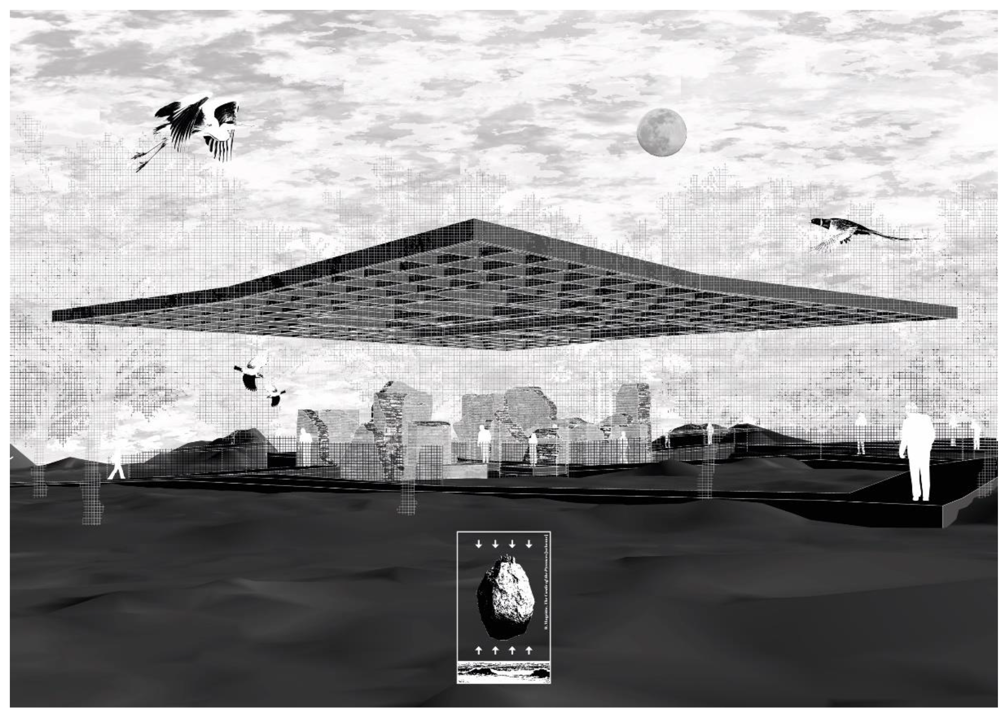
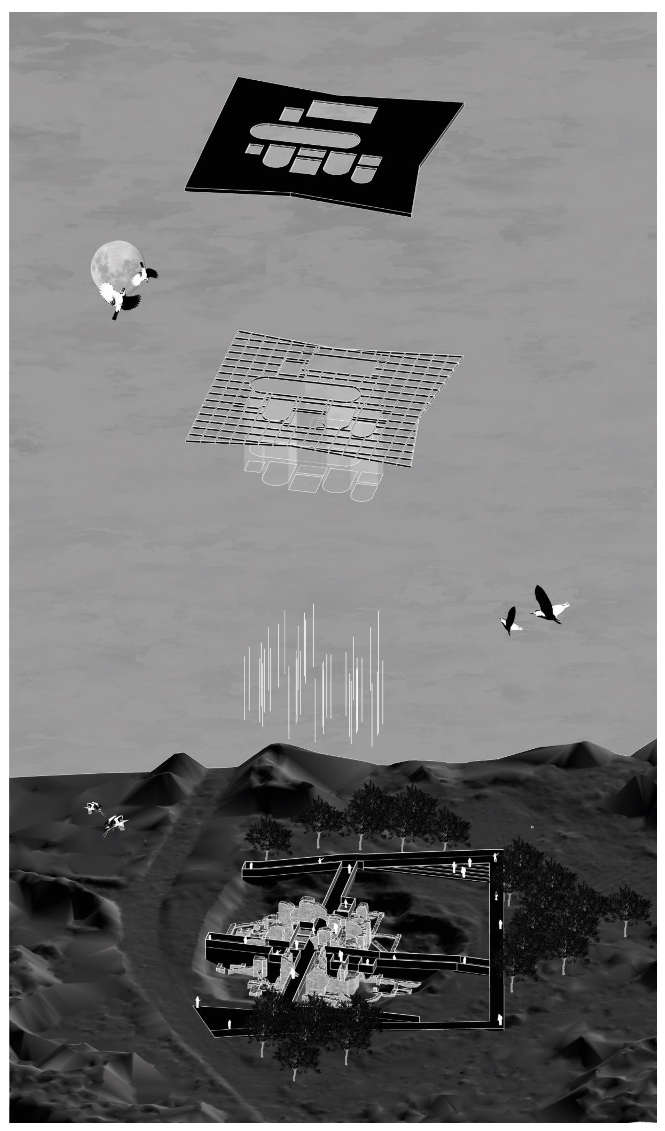
Disclaimer/Publisher’s Note: The statements, opinions and data contained in all publications are solely those of the individual author(s) and contributor(s) and not of MDPI and/or the editor(s). MDPI and/or the editor(s) disclaim responsibility for any injury to people or property resulting from any ideas, methods, instructions or products referred to in the content. |
© 2024 by the authors. Licensee MDPI, Basel, Switzerland. This article is an open access article distributed under the terms and conditions of the Creative Commons Attribution (CC BY) license (http://creativecommons.org/licenses/by/4.0/).




