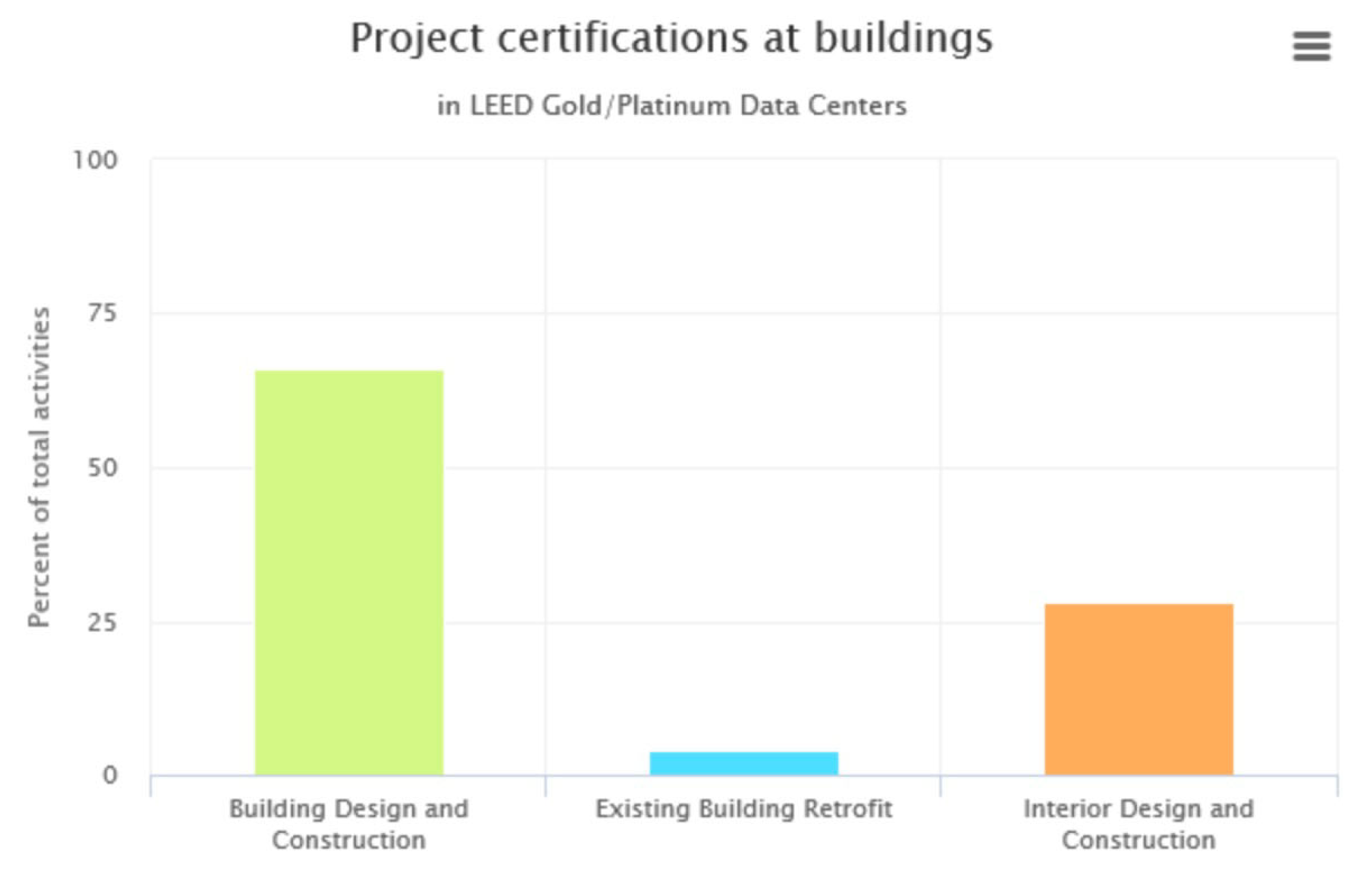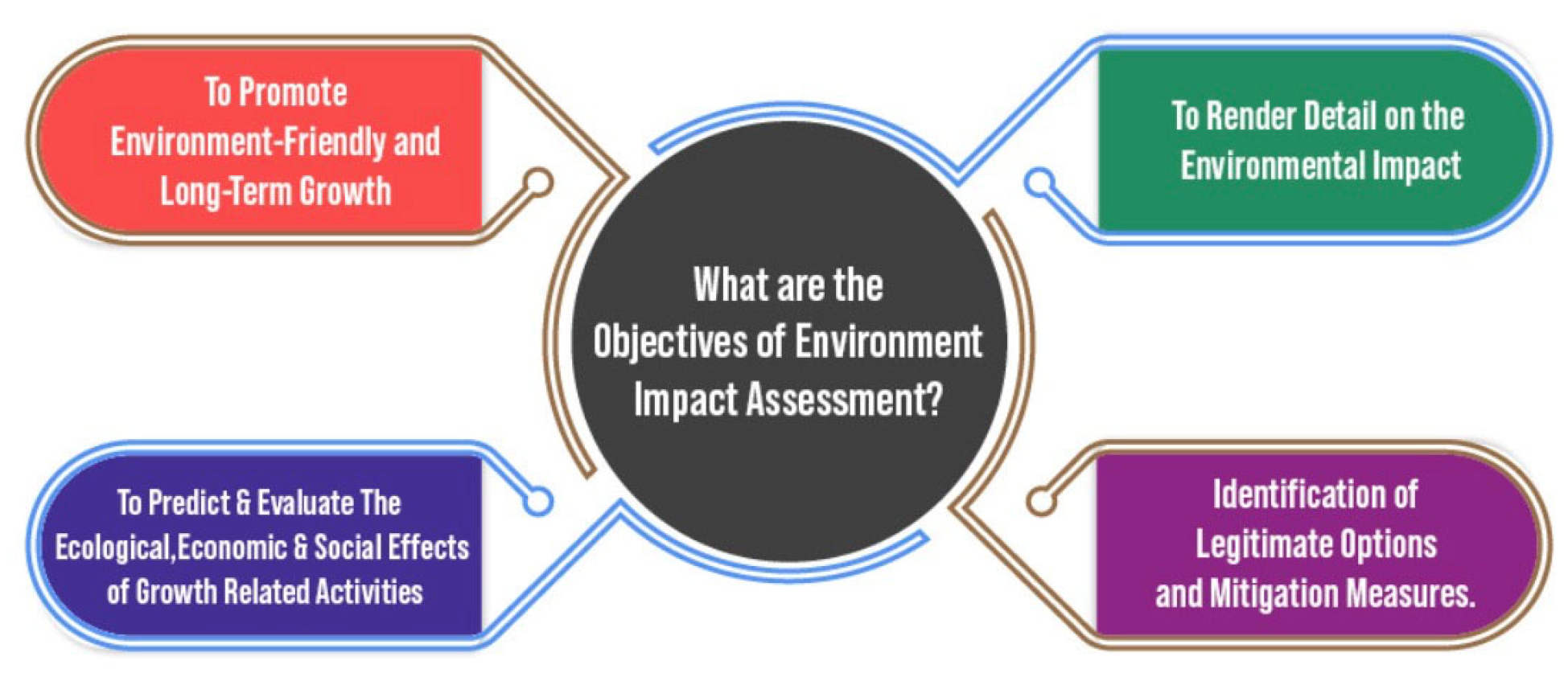Submitted:
13 August 2024
Posted:
14 August 2024
You are already at the latest version
Abstract
Keywords:
1. Introduction
2. Green building technologies
- Minimizes negative environmental impact
- Improves occupant health
- Uses resources efficiently
- Provides positive indoor environmental quality
2.1. Green Building Technology Principles

- Principle of harmony
2.2. Machine learning and building resource management
3. The comfort principle
- 5
- Economic principles
3.1. Critical points of green building design
- (A)
- Water system
- (B)
- Wind environment
1.1. Application of solar energy technology

4. The role of artificial intelligence and machine learning for green buildings
1.1. Public health issues have substantial interpretative needs.
1.1. The issue of energy carbon emissions pays more attention to the forecasting and decision-making process.
1.1. Climate and environmental issues should be both predictive and explanatory.
1.1. The ecosystem issue is in the preliminary stage of interpretative exploration.
1.1. Green building issues are mature and cutting-edge in application.
5. Optimal application of green building technology
1.1. Energy-saving technology
1.1. High-efficiency building facade design
1.1. Renewable energy integration
1.1. Water resources management
1.1. Environmental Quality
1.1. Technology and engineering innovation
6. Conclusions
References
- Li, S., Lin, R., & Pei, S. (2024). Multi-modal preference alignment remedies regression of visual instruction tuning on language model. arxiv preprint arxiv:2402.10884.
- Liu, H., Shen, F., Qin, H., & Gao, F. (2024). Research on Flight Accidents Prediction based Back Propagation Neural Network. arXiv preprint. arXiv:2406.13954.
- Lai, S., Feng, N., Sui, H., Ma, Z., Wang, H., Song, Z., ... & Yue, Y. (2024). FTS: A Framework to Find a Faithful TimeSieve. arXiv preprint. arXiv:2405.19647.
- Wang, H., Li, J., & Li, Z. (2024). AI-Generated Text Detection and Classification Based on BERT Deep Learning Algorithm. arXiv preprint. arXiv:2405.16422.
- Zhang, X., Xu, L., Li, N., & Zou, J. (2024). Research on Credit Risk Assessment Optimization based on Machine Learning. [CrossRef]
- Huang, D., Xu, L., Tao, W., & Li, Y. (2024). Research on Genome Data Recognition and Analysis based on Louvain Algorithm. [CrossRef]
- Huang, D., Liu, Z., & Li, Y. (2024). Research on Tumors Segmentation based on Image Enhancement Method. arXiv preprint. arXiv:2406.05170. [CrossRef]
- Li, B., Zhang, X., Wang, X. A., Yong, S., Zhang, J., & Huang, J. (2019, April). A Feature Extraction Method for Daily-periodic Time Series Based on AETA Electromagnetic Disturbance Data. In Proceedings of the 2019 4th International Conference on Mathematics and Artificial Intelligence (pp. 215-219).
- Li, B., Zhang, K., Sun, Y., & Zou, J. (2024). Research on Travel Route Planning Optimization based on Large Language Model. [CrossRef]
- Li, B., Jiang, G., Li, N., & Song, C. (2024). Research on Large-scale Structured and Unstructured Data Processing based on Large Language Model. [CrossRef]
- Yang, J., Qin, H., Por, L. Y., Shaikh, Z. A., Alfarraj, O., Tolba, A., ... & Thwin, M. (2024). Optimizing diabetic retinopathy detection with inception-V4 and dynamic version of snow leopard optimization algorithm. Biomedical Signal Processing and Control, 96, 106501. [CrossRef]
- Chen, Z., Ge, J., Zhan, H., Huang, S., & Wang, D. (2021). Pareto self-supervised training for few-shot learning. In Proceedings of the IEEE/CVF conference on computer vision and pattern recognition (pp. 13663-13672).
- Zhou, Q. (2024). Application of Black-Litterman Bayesian in Statistical Arbitrage. arXiv preprint. arXiv:2406.06706.
- Zhou, Q. (2024). Portfolio Optimization with Robust Covariance and Conditional Value-at-Risk Constraints. arXiv preprint. arXiv:2406.00610.
- Li, Y., Mizumoto, M., Oshiro, Y., Nitta, H., Saito, T., Iizumi, T., ... & Sakurai, H. (2023). A retrospective study of renal growth changes after proton beam therapy for Pediatric malignant tumor. Current Oncology, 30(2), 1560-1570. [CrossRef]
- Jin, Y., Shimizu, S., Li, Y., Yao, Y., Liu, X., Si, H., ... & Xiao, W. (2023). Proton therapy (PT) combined with concurrent chemotherapy for locally advanced non-small cell lung cancer with negative driver genes. Radiation Oncology, 18(1), 189. [CrossRef]
- Haowei, Ma, et al. "CRISPR/Cas-based nanobiosensors: A reinforced approach for specific and sensitive recognition of mycotoxins." Food Bioscience 56 (2023): 103110. [CrossRef]
- Li, J., Wang, Y., Xu, C., Liu, S., Dai, J., & Lan, K. (2024). Bioplastic derived from corn stover: Life cycle assessment and artificial intelligence-based analysis of uncertainty and variability. Science of The Total Environment, 174349. [CrossRef]
- Li, S., & Tajbakhsh, N. (2023). Scigraphqa: A large-scale synthetic multi-turn question-answering dataset for scientific graphs. arxiv preprint. arXiv:2308.03349.
- Liu, H., Xie, R., Qin, H., & Li, Y. (2024). Research on Dangerous Flight Weather Prediction based on Machine Learning. arXiv preprint. arXiv:2406.12298.
- Bao, W., Xiao, J., Deng, T., Bi, S., & Wang, J. (2024). The Challenges and Opportunities of Financial Technology Innovation to Bank Financing Business and Risk Management. Financial Engineering and Risk Management, 7(2), 82-88. [CrossRef]
- Fruehwirth, Jane Cooley, Alex Xingbang Weng, and Krista MPerreira."The effect of social media use on mental health ofcollege students during the pandemic." Health Economics(2024).
- Li, Y., Matsumoto, Y., Chen, L., Sugawara, Y., Oe, E., Fujisawa, N., ... & Sakurai, H. (2023). Smart Nanofiber Mesh with Locally Sustained Drug Release Enabled Synergistic Combination Therapy for Glioblastoma. Nanomaterials, 13(3), 414. [CrossRef]
- Li, Y., Mizumoto, M., Nitta, H., Fukushima, H., Suzuki, R., Hosaka, S., ... & Sakurai, H. (2024). Late Changes in Renal Volume and Function after Proton Beam Therapy in Pediatric and Adult Patients: Children Show Significant Renal Atrophy but Deterioration of Renal Function Is Minimal in the Long-Term in Both Groups. Cancers, 16(9), 1634. [CrossRef]
- Li, Y., Shimizu, S., Mizumoto, M., Iizumi, T., Numajiri, H., Makishima, H., ... & Sakurai, H. (2022). Proton Beam Therapy for Multifocal Hepatocellular Carcinoma (HCC) Showing Complete Response in Pathological Anatomy After Liver Transplantation. Cureus, 14(6).
- Zhang, Y., Qu, T., Yao, T., Gong, Y., & Bian, X. (2024). Research on the application of BIM technology in intelligent building technology. Applied and Computational Engineering, 61, 29-34.
Disclaimer/Publisher’s Note: The statements, opinions and data contained in all publications are solely those of the individual author(s) and contributor(s) and not of MDPI and/or the editor(s). MDPI and/or the editor(s) disclaim responsibility for any injury to people or property resulting from any ideas, methods, instructions or products referred to in the content. |
© 2024 by the authors. Licensee MDPI, Basel, Switzerland. This article is an open access article distributed under the terms and conditions of the Creative Commons Attribution (CC BY) license (http://creativecommons.org/licenses/by/4.0/).



