Submitted:
28 August 2024
Posted:
29 August 2024
You are already at the latest version
Abstract
Keywords:
1. Introduction

2. Materials and Methods
2.1. Research Cases
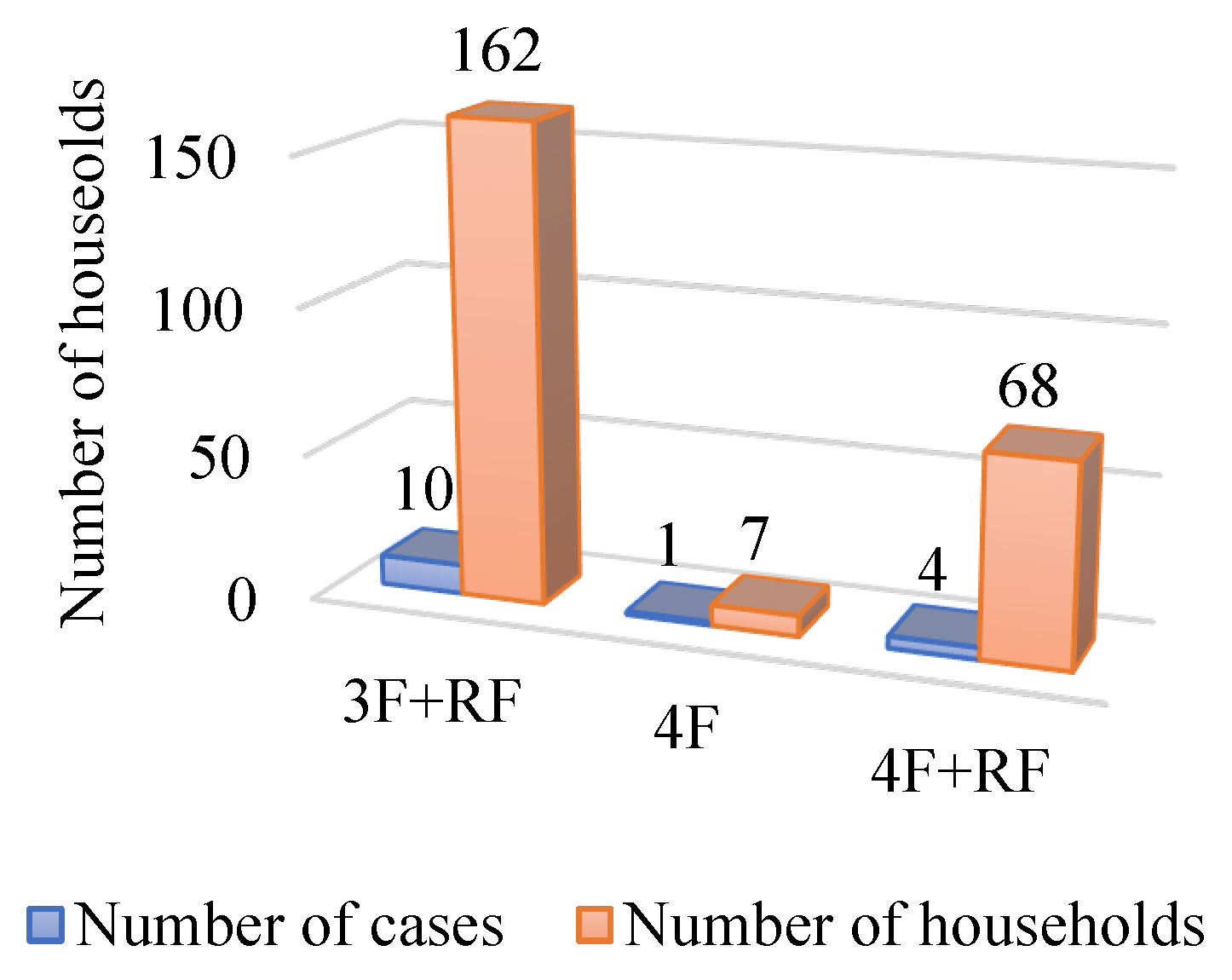
2.2. Data Analysis
3. Results
3.1. Characteristics of Shape and Total Floor Area
3.1.1. Mean and Standard Deviation
3.1.2. Limit Values and Normal Distribution
3.2. Correlation Analysis
3.2.1. Correlation Coefficient
3.2.2. Width, Depth, and Total Floor Area Ratio Correlation
3.2.3. Relationship between Interior Space Area and Total Floor Area in Buildings
3.3. Staircase Planning
3.3.1. Staircase Locations on Each Floor
3.3.2. The Area and Proportion of Each Ladder Type
4. Conclusions
- (1)
- For townhouses, the architectural planning of each unit shows an 81.8% probability that the width, depth, and total floor area will fall within the following ranges: width between 4.1 and 6.38 m, depth between 7.67 and 12.68 m, and total floor area between 136.02 and 192.39 m2.
- (2)
- The width of the building exhibits a low negative correlation with the total floor area; that is, while a larger width tends to be associated with a smaller total floor area, the correlation is not pronounced. In contrast, the depth of the building shows a high positive correlation with the total floor area, meaning that greater depth is strongly associated with a larger total floor area. Additionally, the width and depth of the building are moderately negatively correlated, indicating that a larger width tends to be associated with a shorter depth.
- (3)
- The primary internal space allocations within a building are as follows: habitable room areas account for 78%, stairs constitute 13.1%, and bathrooms represent 8.7%. Both the total area of habitable room spaces and bathrooms increase with the expansion of the total floor area, while the total area of stairs remains constant.
- (4)
- The most frequently planned stair location is the right rear (RB), followed by the right middle (RM), with the least frequent being the left rear (LB). The average area and proportion of each stair type, ordered from smallest to largest, are as follows: I-shaped stairs, L-shaped stairs, U-shaped stairs, and C-shaped stairs. The frequency of planning each stair type, from highest to lowest, is as follows: U-shaped stairs, I-shaped stairs, L-shaped stairs, and C-shaped stairs.
- (5)
- In the research cases, the highest proportion of staircases across various floors are planned for the right rear (RB) position, followed by staircases on the right middle (RM) in the second and third floors. This trend is primarily due to the prevalence of middle units in townhouses, with fewer units at the head, tail, and corners. Middle units are characterized by partition walls on the left and right sides, with natural lighting limited to the front and rear faces. By positioning the staircase in the central section, windows can be placed in the front and rear sections to provide lighting, optimizing the space for bedrooms and fulfilling the spatial needs of townhouses.
References
- S. Asnur, M. Ardi, M. Mandra, and S. Ahsan, "Resident’s Satisfaction Level on the Quality of the Row House and the Environment," 2021.
- Mohit, M.A.; Azim, M. Assessment of residential satisfaction with public housing in Hulhumale’, Maldives. Procedia-Social and Behavioral Sciences 2012, 50, 756–770. [Google Scholar] [CrossRef]
- Tacoral, E.; Atik, A.; Yilmaz, B.; Aslan, F.; Altunkasa, M.F. A sustainability assessment of quality of life in a traditional settlement pattern: The case of Kemaliye, Turkey. Indoor and Built Environment 2017, 26, 456–470. [Google Scholar] [CrossRef]
- Bartuska, T. The evolution of the townhouse and its role in creating sustainable communities. International Journal of Design & Nature and Ecodynamics 2013, 8, 300–310. [Google Scholar]
- Ahmed, M.; Mahmoud, O.M. The concept of Independent Houses between (Twin House & Town House). International Design Journal 2022, 12, 415–429. [Google Scholar]
- H. Izumdia, "Machiya: A typology of Japanese townhouses," in University of Tsukuba Conference: 1st TTCL Annual Symposium, At Melaka, 2011, vol. 2011, p. 6.
- B. Natakun and N. Suchai, "Rethinking Affordable Row House Design for Multi-generational Lower Middle-income Family in Developing Countries: A Case Study of Bangkok, Thailand.
- Bolton, L.T. Space Ratio: A measure of density potentials in the built environment. Sustainable Cities and Society 2021, 75, 103356. [Google Scholar] [CrossRef]
- Çaǧdaş, G. A shape grammar model for designing row-houses. Design Studies 1996, 17, 35–51. [Google Scholar] [CrossRef]
- Wu Ki-zheng, "A Study on the Actual Condition of 'Transparent Houses' in the Kaohsiung Region: "Area Composition of Residential Buildings and Dwelling Units and Lamination of Rooms," 2011.
- Fang, Z.-M.; et al. Experimental study on evacuation process in a stairwell of a high-rise building. Building and environment 2012, 47, 316–321. [Google Scholar] [CrossRef]
- J.-y. Wang, J. Ma, M. Sarvi, T. Chen, and X.-m. Hu, "How stair configurations in buildings affect pedestrian dynamics on stairs? A simulation study via an extended three-dimensional force-based model," 2023.
- Afifi, M.; Parke, B.; Al-Hussein, M. Integrated approach for older adult friendly home staircase architectural design. Automation in Construction 2014, 39, 117–125. [Google Scholar] [CrossRef]
- DeMerchant, E.A.; Beamish, J.O. Universal design in residential spaces. Housing and Society 1995, 22, 77–91. [Google Scholar] [CrossRef]
- Campbell, C.E.; Rukhin, A.L. Evaluation of self-diffusion data using weighted means statistics. Acta materialia 2011, 59, 5194–5201. [Google Scholar] [CrossRef]
- Groeneveld, R.A.; Meeden, G. Measuring skewness and kurtosis. Journal of the Royal Statistical Society Series D: The Statistician 1984, 33, 391–399. [Google Scholar] [CrossRef]
- N. Johnson and S. Kotz, "Balakrishnan., N.(1994). Continuous univariate distributions (Vol. 1)," New Yor: Wiley.
- H. Mac Gillivray, "Shape properties of the g-and-h and Johnson families," Communications in statistics-theory and methods, vol. 21, no. 5, pp. 1233–1250, 1992.
- Lee, D.K.; In, J.; Lee, S. Standard deviation and standard error of the mean. Korean journal of anesthesiology 2015, 68, 220. [Google Scholar] [CrossRef] [PubMed]
- Asuero, A.G.; Sayago, A.; González, A. The correlation coefficient: An overview. Critical reviews in analytical chemistry 2006, 36, 41–59. [Google Scholar] [CrossRef]
- J. R. Benjamin and C. A. Cornell, Probability, statistics, and decision for civil engineers. Courier Corporation, 2014.
- Yi, L.Y.; Ren, Z.B.; Yu, C.Z.; Lu, L.K.; Ting, H.X. The Effects of Different Staircase Rooftop Baffles on Natural Ventilation Efficiency with Townhouse. Journal of Architecture 2019, 110, 9–20. [Google Scholar] [CrossRef]

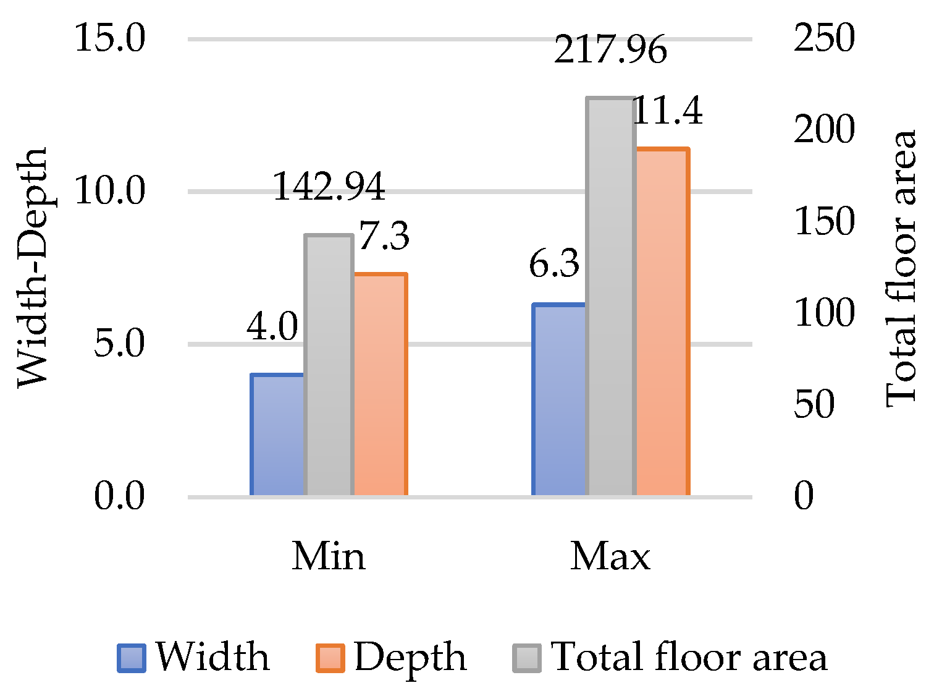
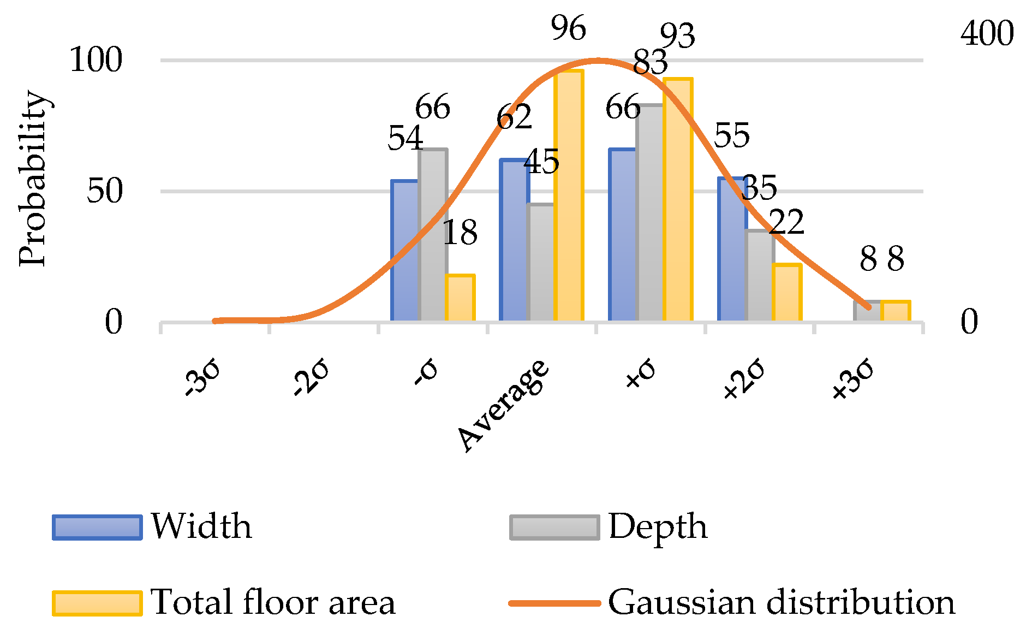
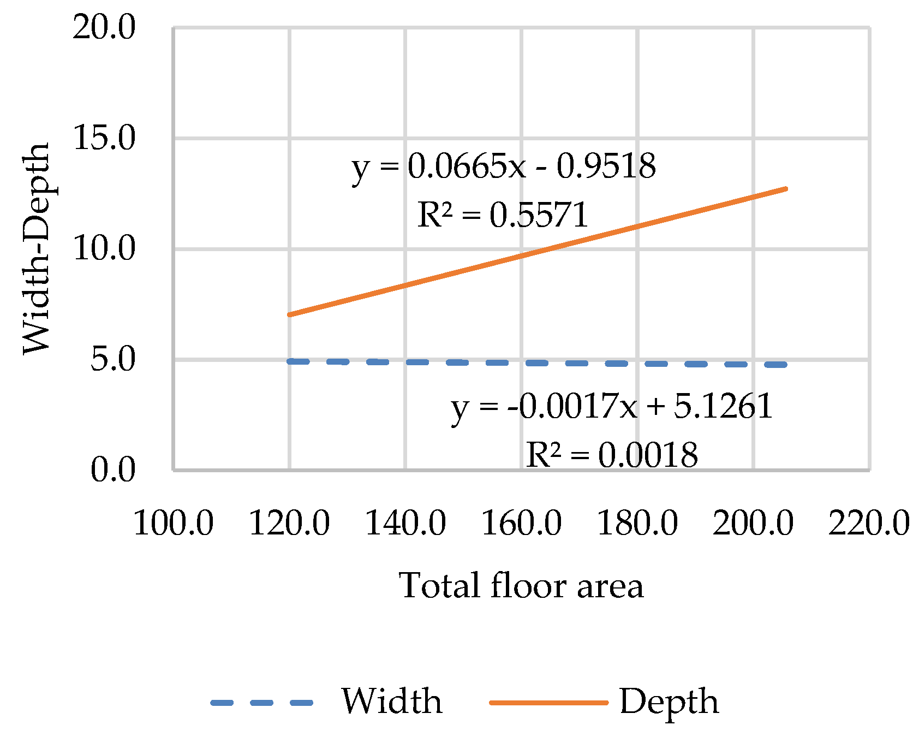
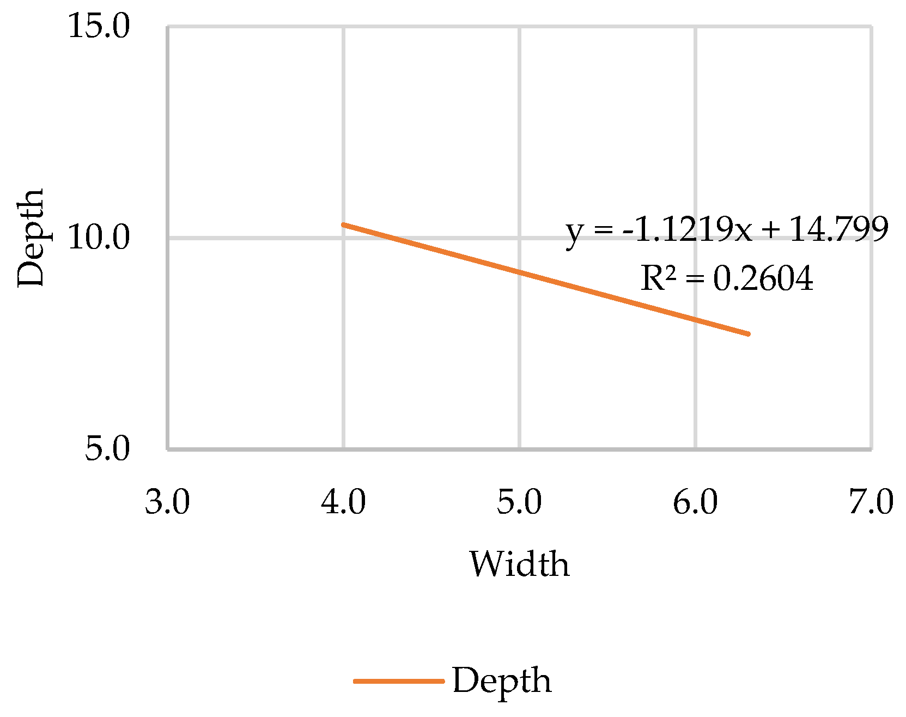
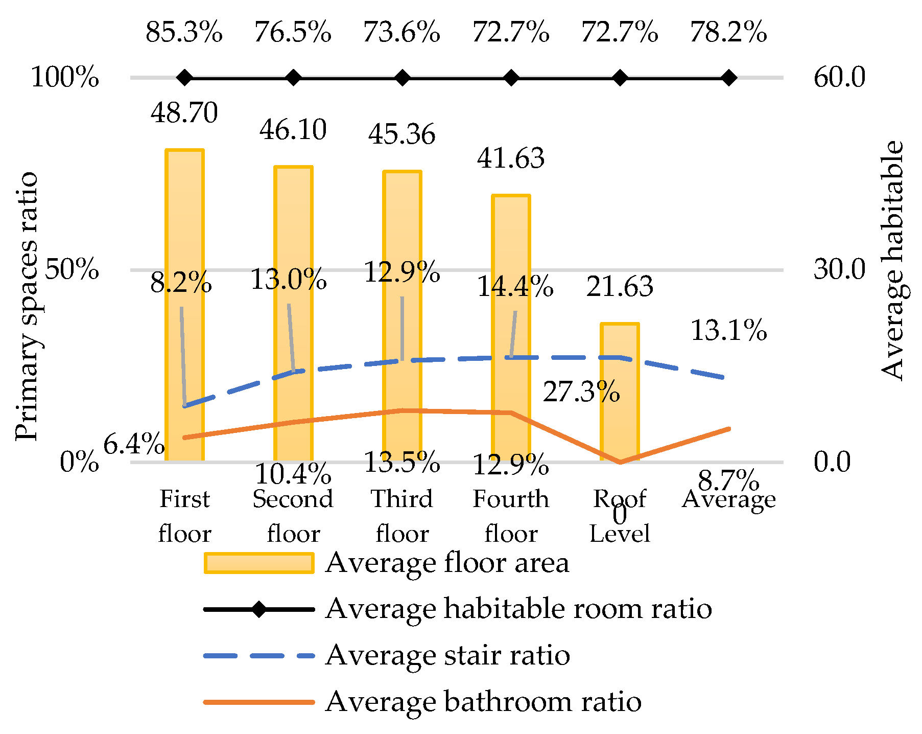
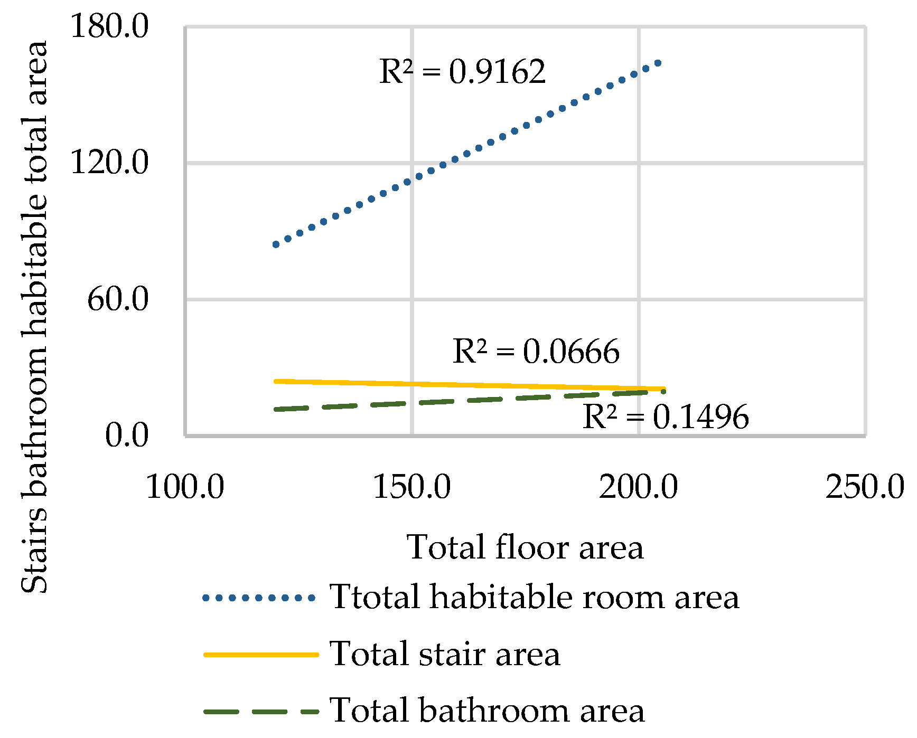
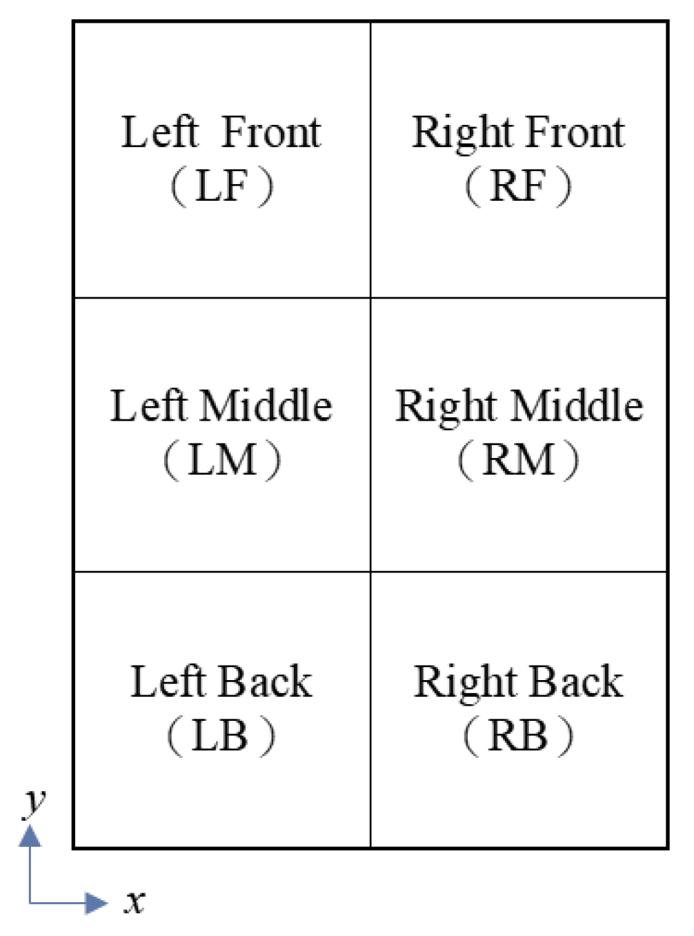
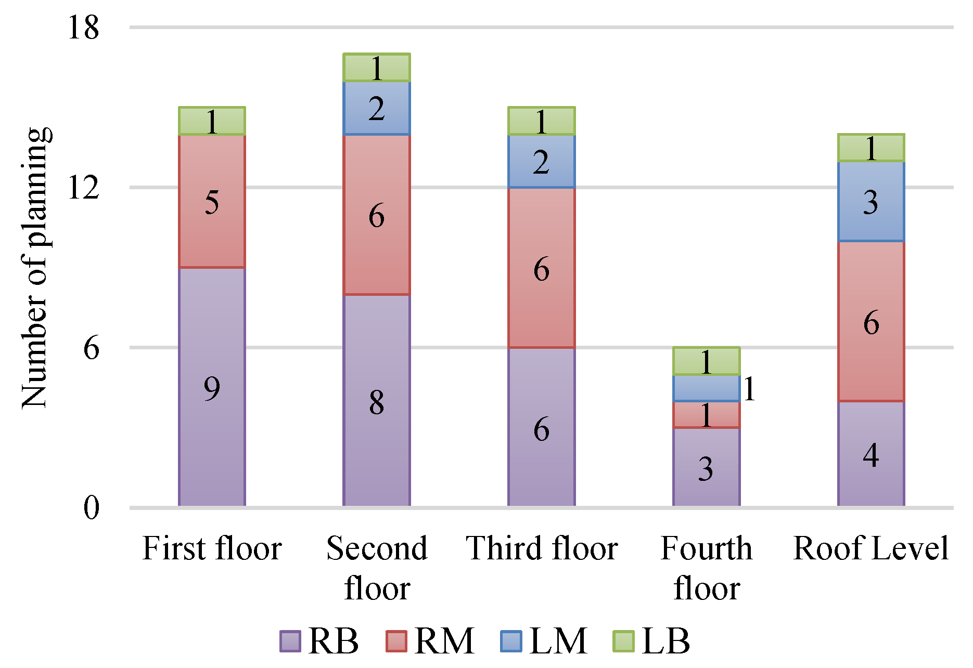
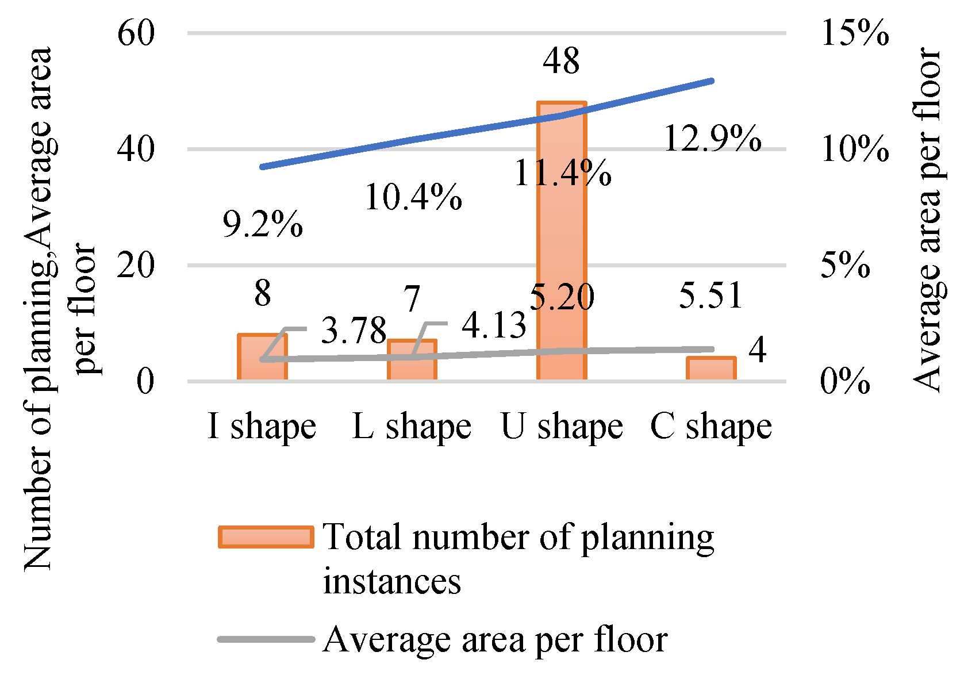
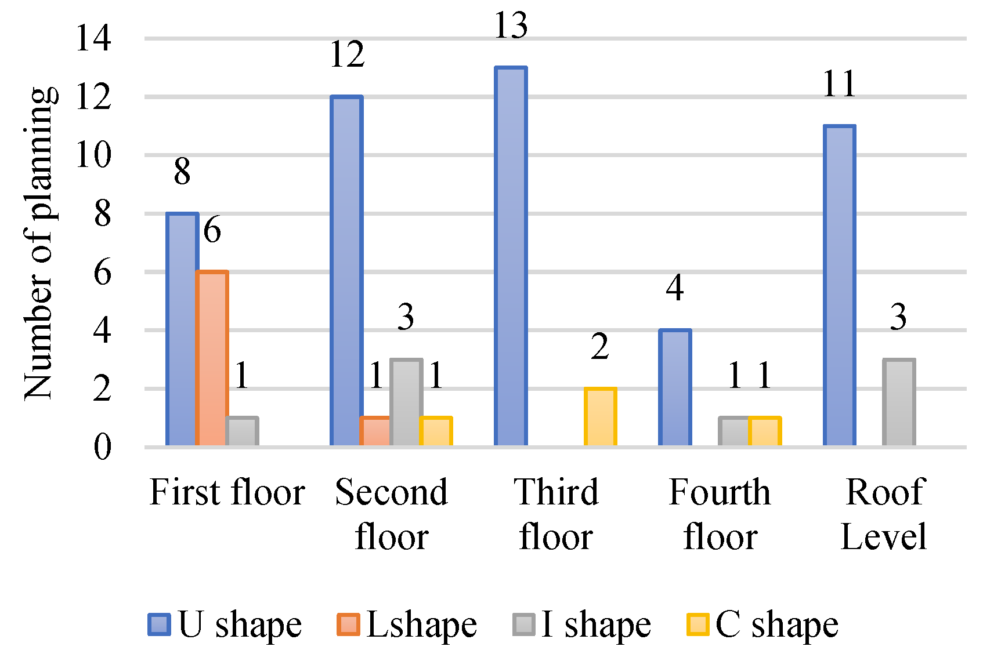
| Item | Width | Depth | Total floor area |
|---|---|---|---|
| Average() | 4.86m | 9.34m | 154.81 m2 |
| Standard deviation(σ) | 0.76 | 1.67 | 18.79 |
| Item | -σ | +2σ | |
|---|---|---|---|
| Width | 4.1 m | 4.86m | 6.38 m |
| Depth | 7.67 m | 9.34m | 12.68 m |
| Total floor area | 136.02m2 | 154.81 m2 | 192.39 m2 |
| r | Width | Depth | The total area of the staircase | Total area of baths and toilets | Habitable total area of the habitable room | Total floor area |
| Width | 1.0 | - | - | - | - | - |
| Depth | -0.51 | 1.0 | - | - | - | - |
| The total area of the staircase | 0.43 | -0.26 | 1.0 | - | - | - |
| Total area of baths and toilets | 0.13 | 0.16 | 0.09 | 1.0 | - | - |
| The total area of the habitable room | -0.14 | 0.75 | -0.43 | 0.14 | 1.0 | - |
| Total floor area | -0.04 | 0.75 | -0.26 | 0.39 | 0.96 | 1.0 |
Disclaimer/Publisher’s Note: The statements, opinions and data contained in all publications are solely those of the individual author(s) and contributor(s) and not of MDPI and/or the editor(s). MDPI and/or the editor(s) disclaim responsibility for any injury to people or property resulting from any ideas, methods, instructions or products referred to in the content. |
© 2024 by the authors. Licensee MDPI, Basel, Switzerland. This article is an open access article distributed under the terms and conditions of the Creative Commons Attribution (CC BY) license (http://creativecommons.org/licenses/by/4.0/).





