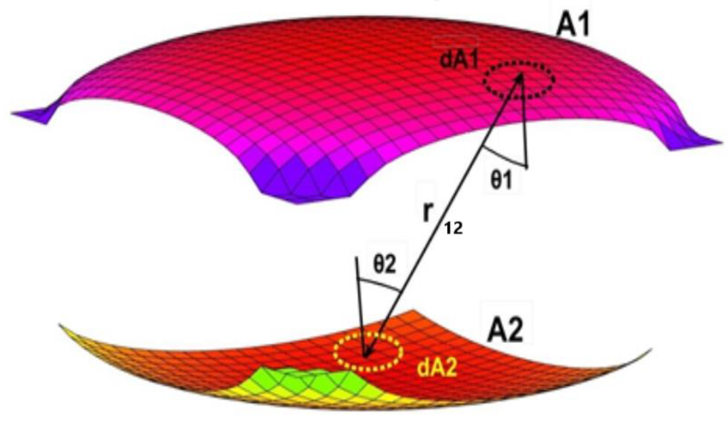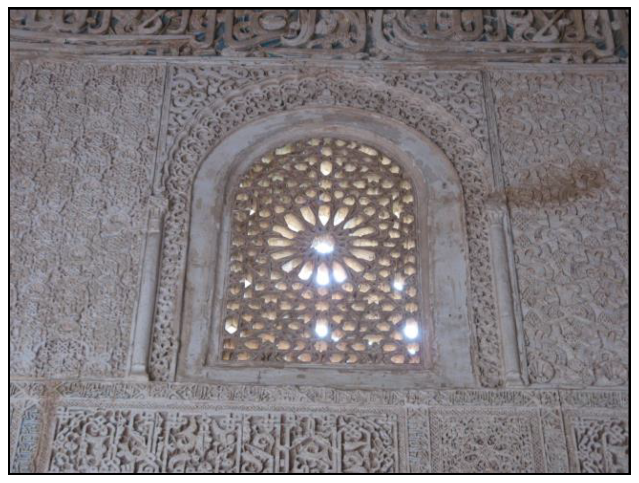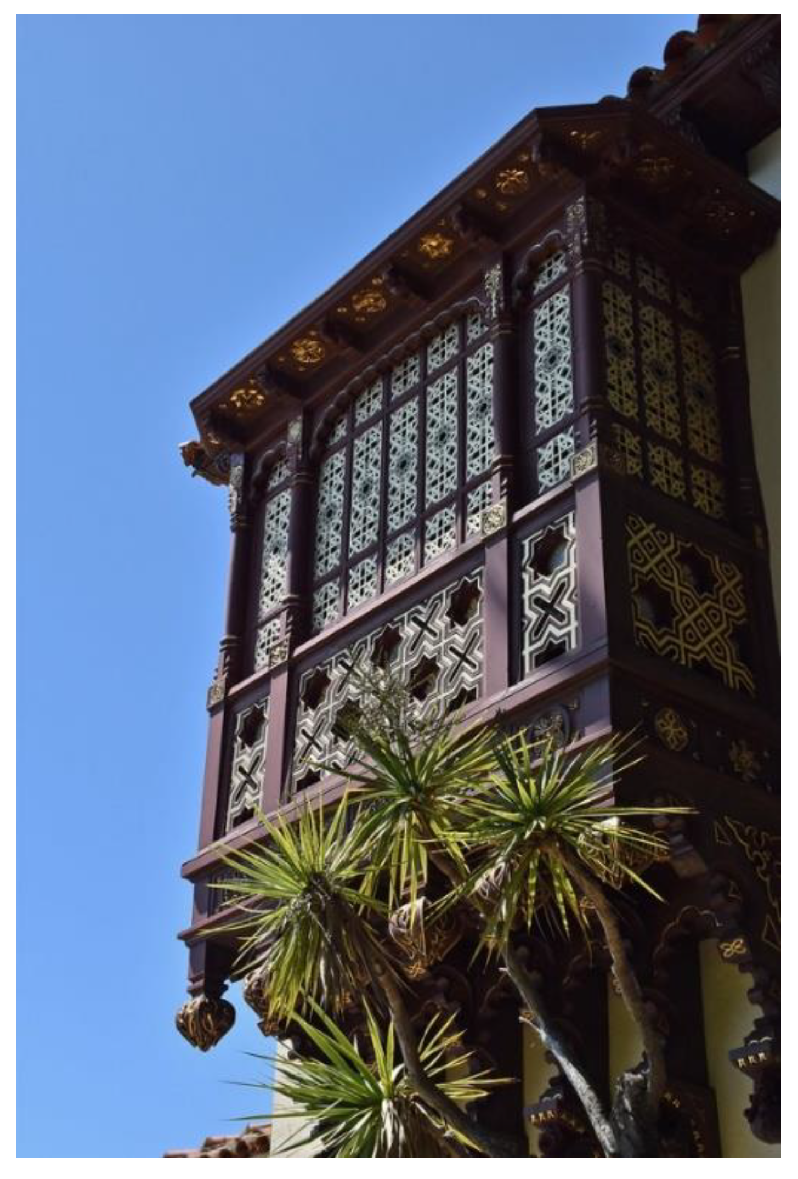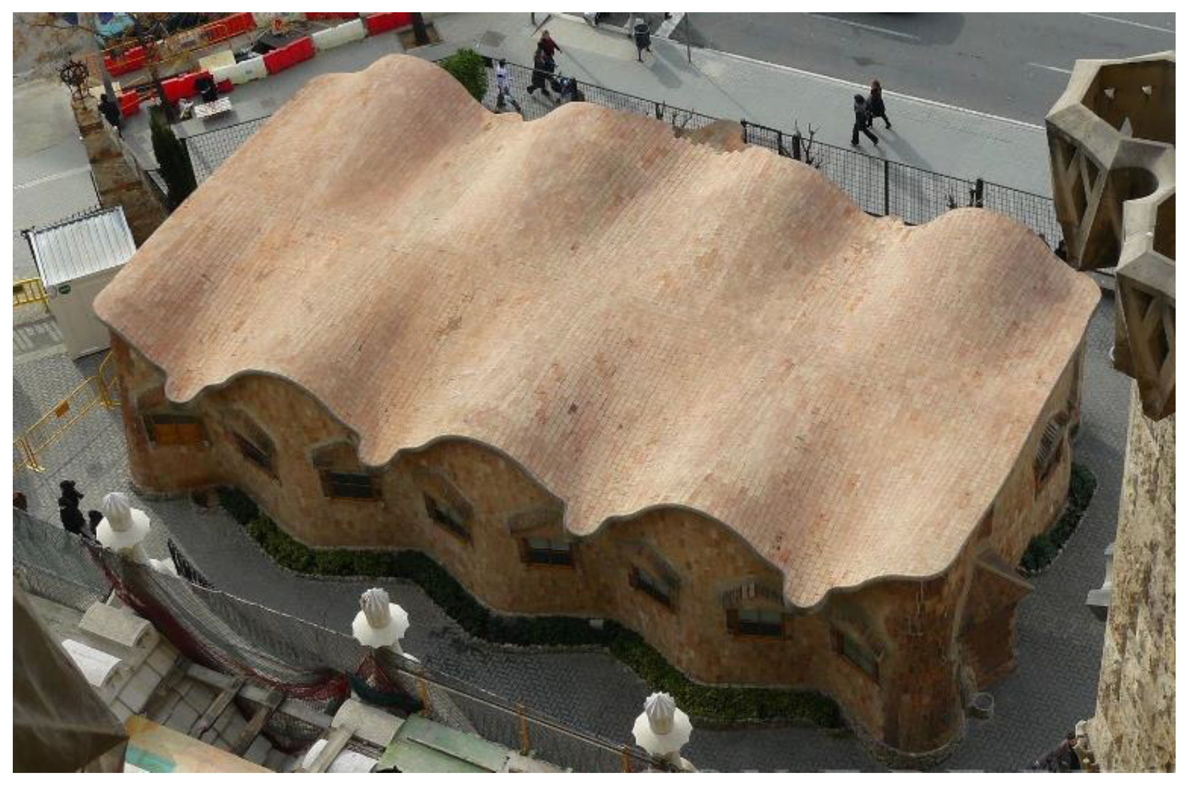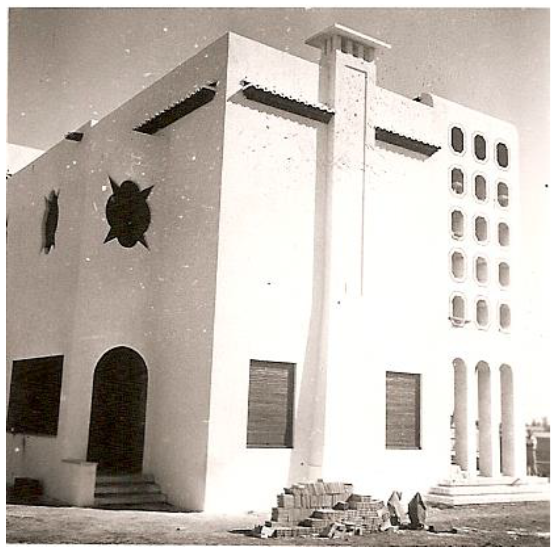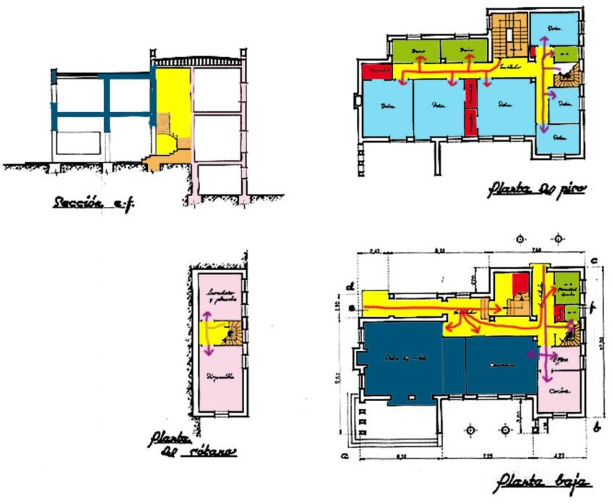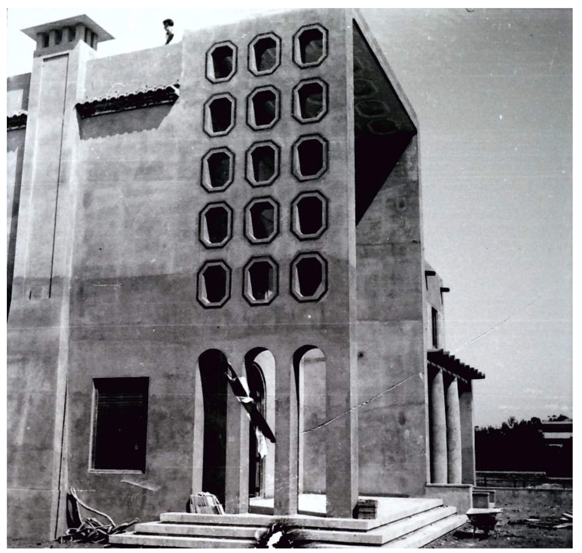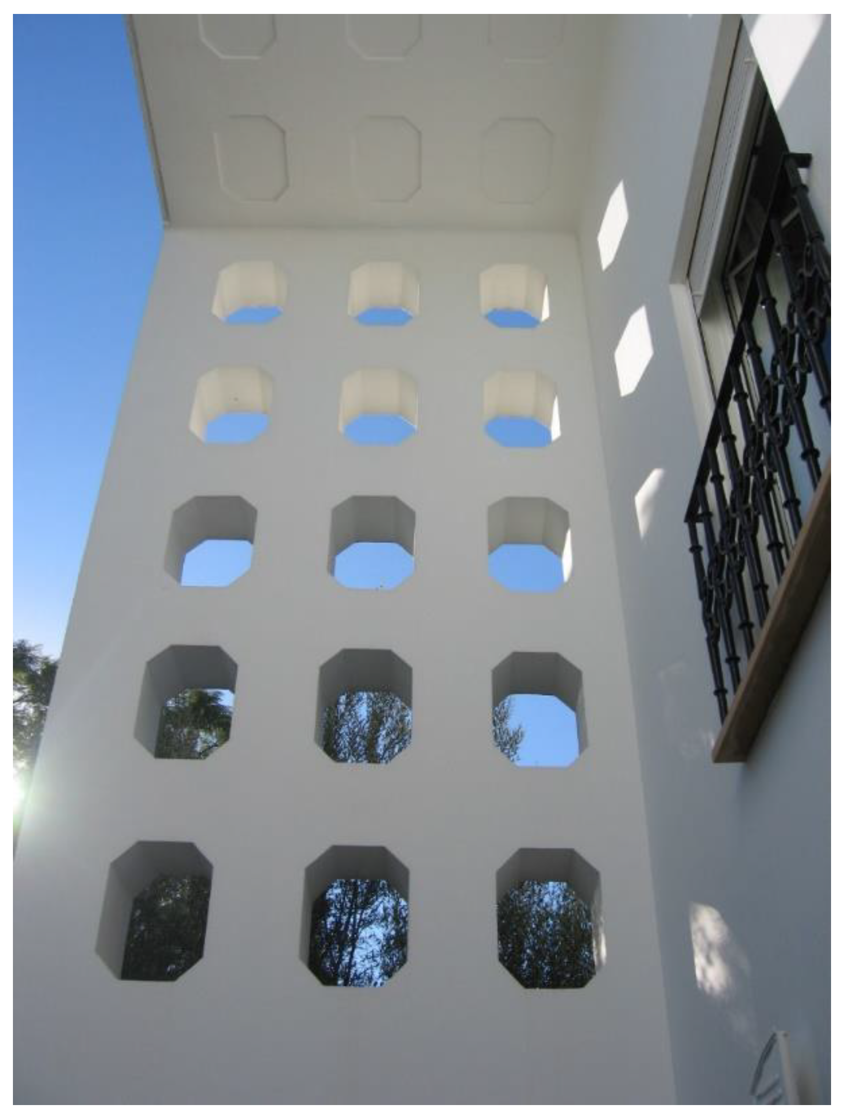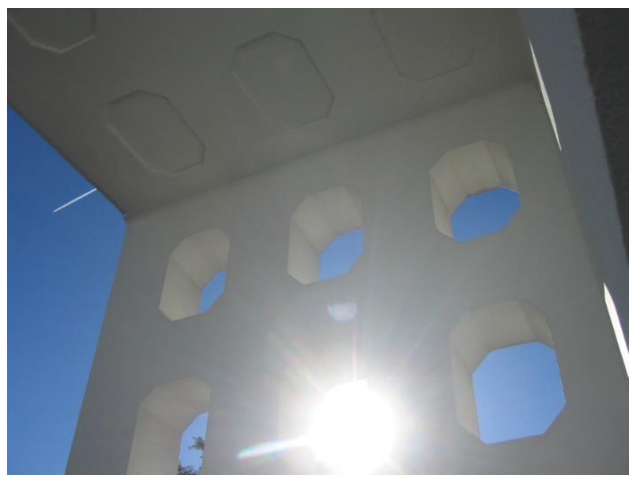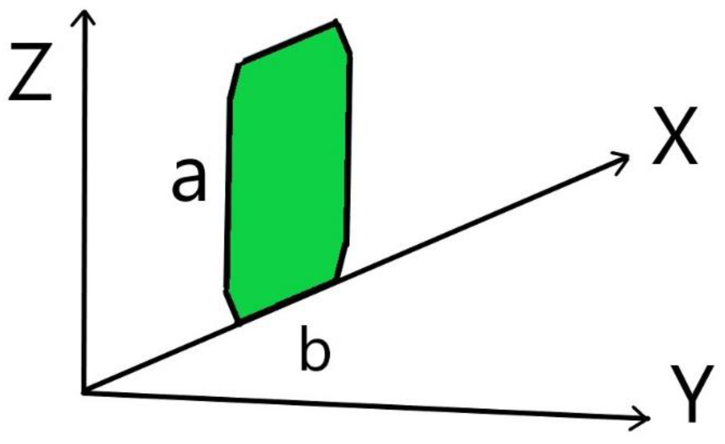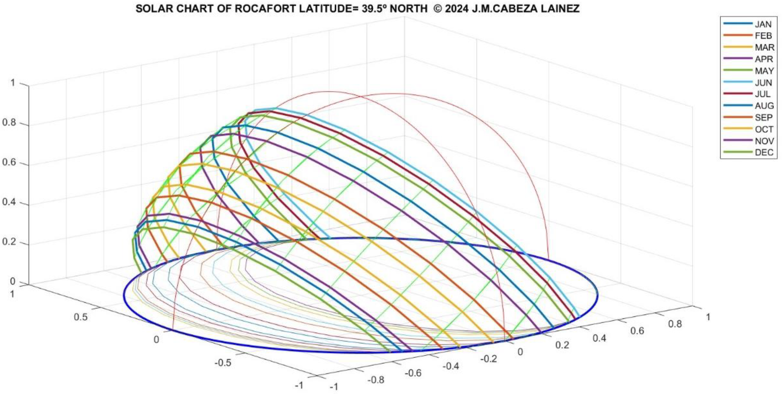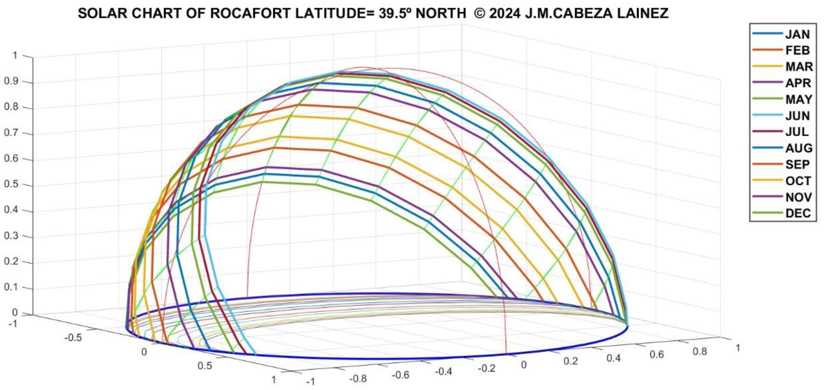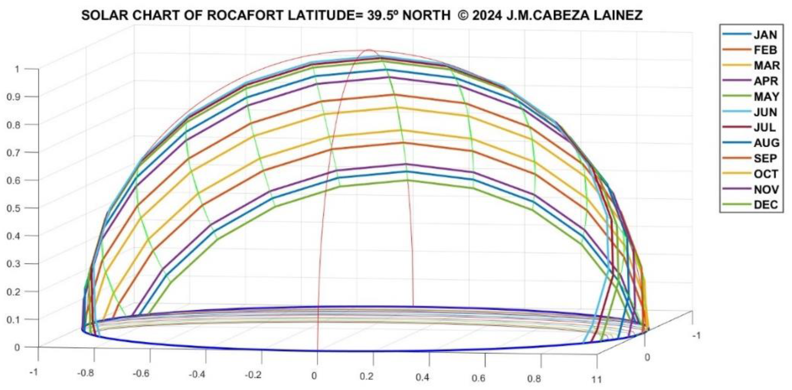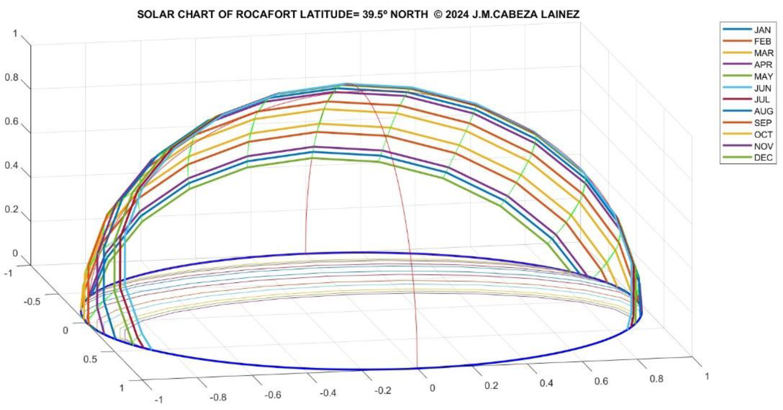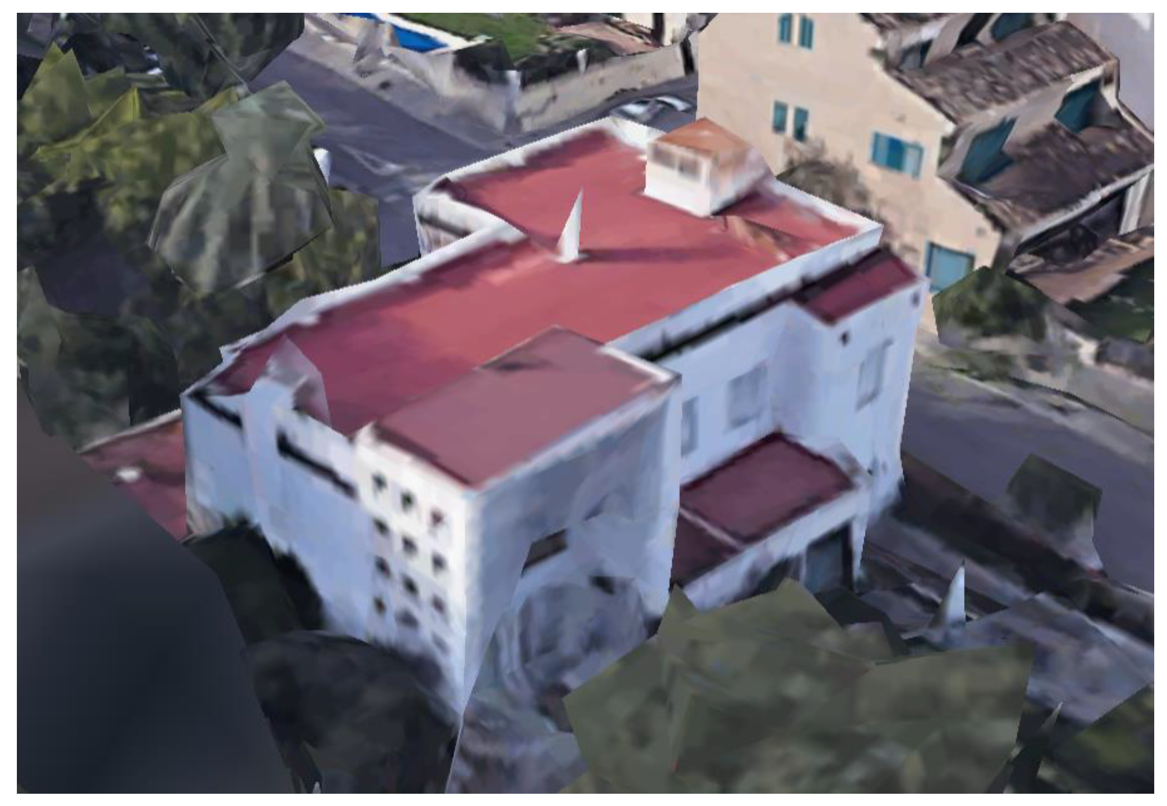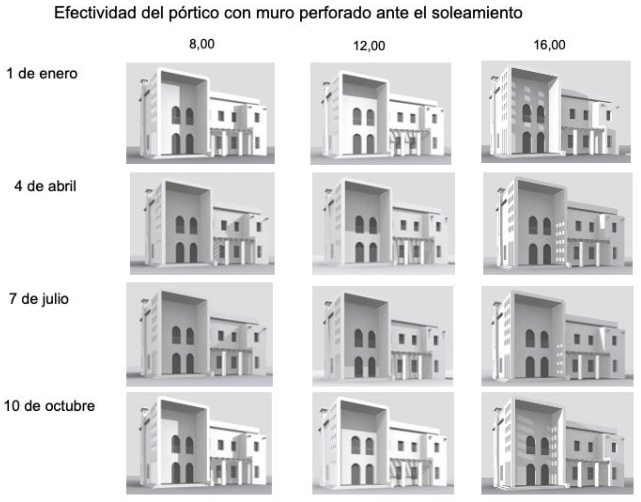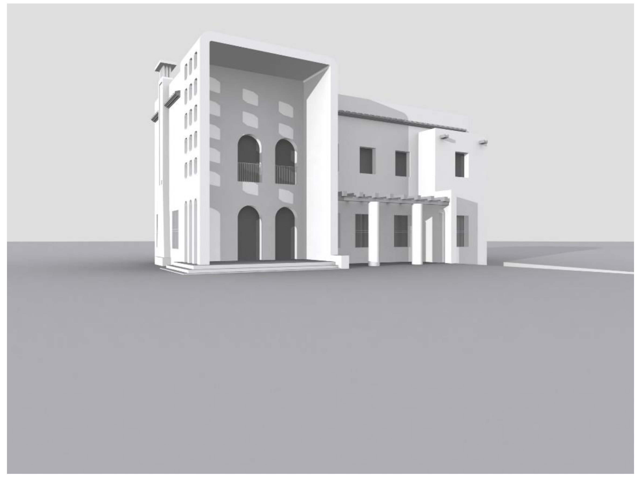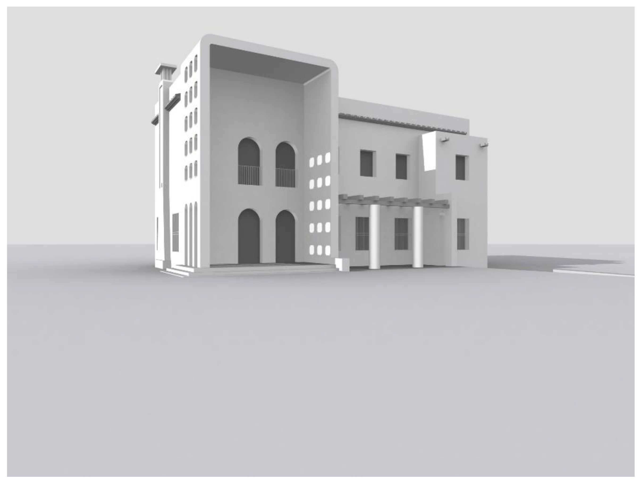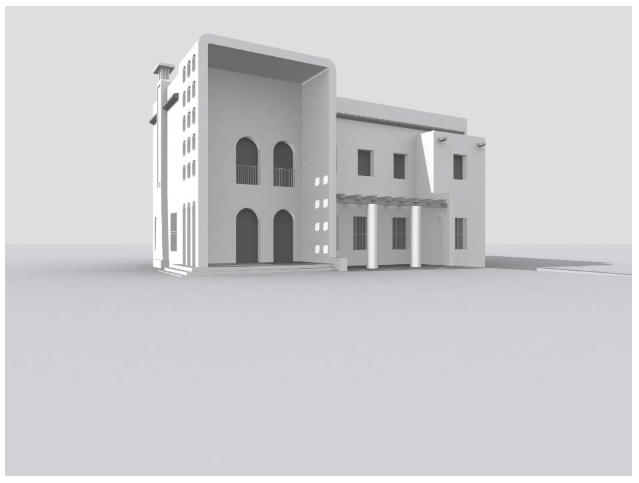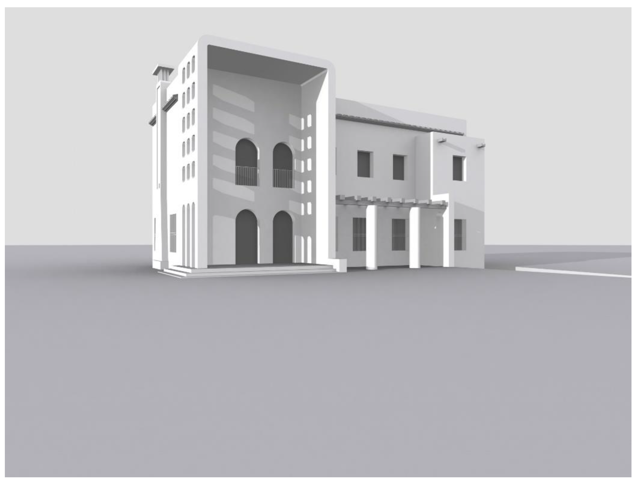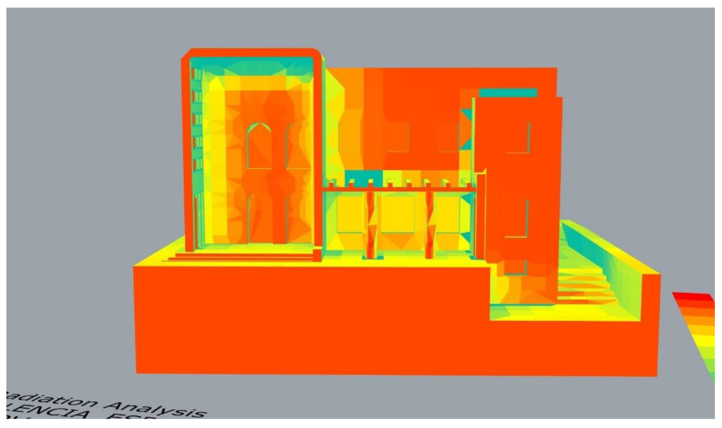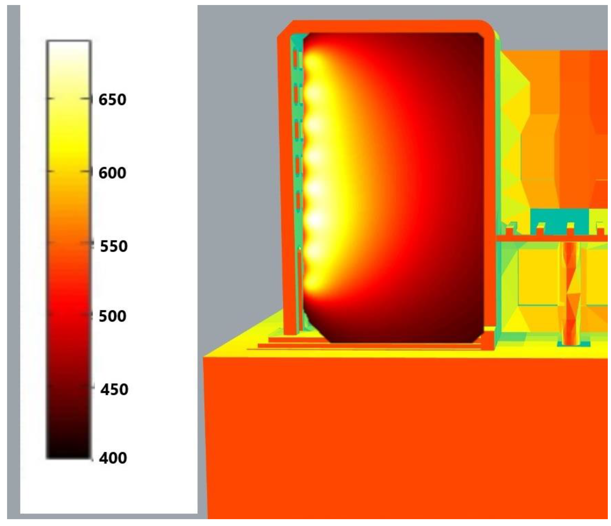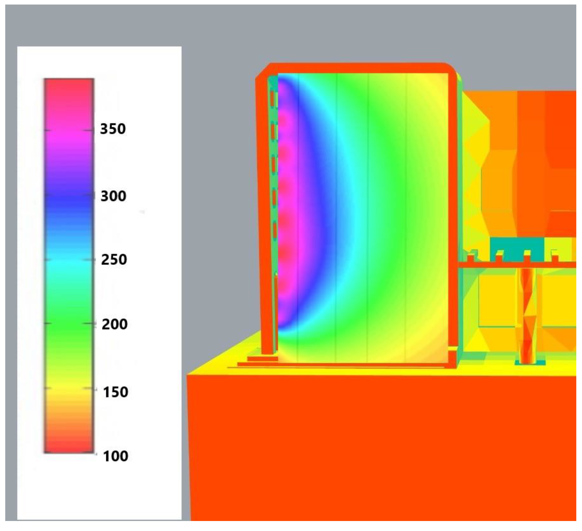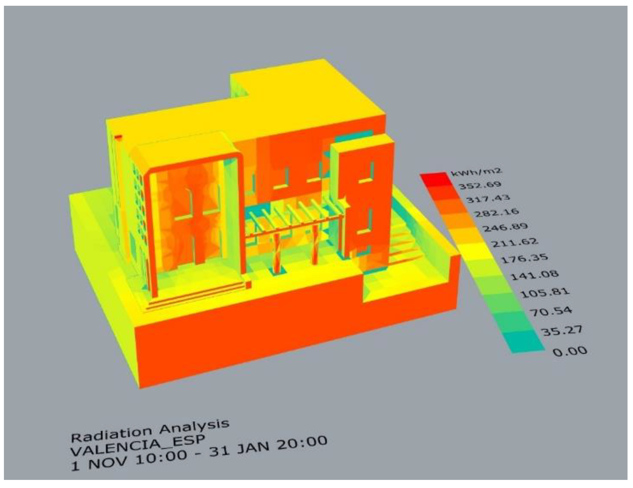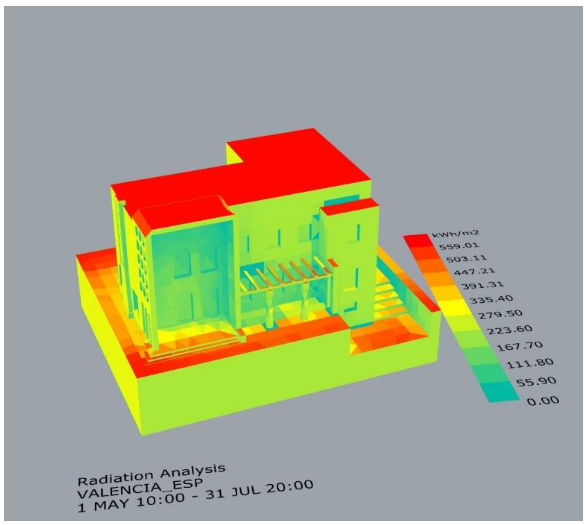1. Introduction
Antonio Gómez Davó was an architect educated in the latter wake of Spanish regional modernism (reminiscent of Art Nouveau). In this tendency of precedents, we could perhaps include architects such as Antoni Gaudi, Jujol [
1] or the Seville- born Aníbal González. Each one of them resorted frequently to the Orient as a source of inspiration and especially the Mediterranean Levant, to an architectural idiom rich with features of the “arabesque” [
2].
In this context of “oriental” architecture [
3], sunny weather of the “deserts” was a constant and elements and features that could control the excess of solar radiation were persistent [
4]. One of the most important of them is usually represented by the “mashrabiya”
مشربية, which derives from the Arabic verb
شرب, normally meaning to “drink” [
5] as the chamber in which it was placed soon became the coolest place of the house whence honored guests (
Figure 1) were invited to take refreshments [
6,
7]. Another similar element is the well-known Indian “jali”. [
8]
Both the mashrabiya and the jali had the necessary function of cooling the adjacent chambers by means of ventilation and evaporation (as they were connected to water conduits, basins or even if the former was not available ceramic jars) [
9,
10], but they also were tailored to protect from indiscreet gazes, and in this manner we arrive to the name jalousie descending from the Indian term for lattice “jalis”.
In the Mediterranean, whose coastal architecture has maintained a prevalence of Arabic elements, notably in Spain [
11], but mostly in Malta and occasionally Southern Italy [
12,
13], not only the masharabiya (
Figure 2) was enhanced; it also evolved to a special kind of louvers which even today are designed as “Majorcan” in Spain and “Persiannes” [
14] (from Persia) in France’s Midi.
Le Corbusier, a self-confessed nostalgic of the Mediterranean [
15] was well aware of such fact. Therefore, he developed the celebrated brise-soleil along with other Levantine features like the ceramic tile vault that he had known from the Sagrada Familia school buildings (
Figure 3) created by Gaudi in Barcelona [
16].
Gomez Davó was clearly a modern architect who would not hesitate to build using concrete and steel [
17] but at the same time, he was sensitive to the idiom of his native homeland of Valencia [
18] and naturally he wanted to incorporate when possible some shadow and cooling elements especially in the vicinity of windows and outdoor porches [
19].
He had sought the opportunity at various projects, but always failing for one reason or another, until finally in this unassuming project for Mr. Ferrer he could achieve one of his goals. We know for his first sketches [
20] that he tried to create a perforated wall with circles (
Figure 4,
Figure 5,
Figure 6,
Figure 7 and
Figure 8) much in the manner of Alvar Aalto in the Viipuri library of 1929 but on a vertical plane; The idea of the circles had to be discarded due to mounting costs and other drawbacks like not enough space on the actual lot. In short, the original design was replaced by oblong octagons.
In the plans of
Figure 5 we can see how he had to opt for a mainly Eastern exposure of the detached house for better views and predominant breezes of the summer. However, he was allowed for more freedom in the entrance porch.
He desired to protect this area from excessive radiation and unwanted winds which could disturb the long hours spent outdoors (
Figure 6,
Figure 7 and
Figure 8).
The design was optimized to obtain a better climatic performance. In other words, he sought how to achieve satisfactory diffusion of the naturals energies available, be they sun, light or wind. [
24] The control of solar radiation both in winter and in summer is important pre-requisite in the design of such type of residence but it was altogether uncommon of this period [
25,
26]. Very few projects let alone some pertaining to the Bauhaus sphere demonstrated concern of the relationship with the environment outside of the selection of the view [
27]. Le Corbusier ideas had been generated in the mild climates of Central Europe and had little consideration towards the problems of hot weather which were roughly considered marginal to the space of modernity [
28], thus promoting the advent of the International Style [
29].
In the case of sunny climates as Easter Spain has, the used of glazed surfaces preconized by the glass-box adepts needs to be reviewed in detail to reduce energy use, since they present a significant repercussion in the cooling demand [
30].
Moreover, the handicaps posed by direct sun over the architectural structures are not adequately dealt with conventional software that only takes into account diffuse radiation. A conscious understanding of solar geometry for the current designs is necessary, and with it, adequate tools to compute the paramount contribution of solar radiation gains to the spaces and comfort of the people [
31].
2. Materials and Methods
In order to establish the performance of the solar porch we have started by studying the solar movements and the incidence of radiation, around the location of the house with the help of our personally developed software.
Such program is based on the solution of the canonical equation or reciprocity theorem for any possible form (Eq.1):
Figure 9.
Radiative emissions for a couple of surfaces of any type A1 and A2.
Figure 9.
Radiative emissions for a couple of surfaces of any type A1 and A2.
Equation 1 describes the respective quantity of radiative energy by unit area that will impinge on any of the two surfaces concerned E
1 and E
2. The corresponding incident angles θ
1 and θ
2 which are depicted in the figure represent the tilt to the normal of the distance line that connects two arbitrary points belonging to each surface named r
12, both in the equation and in the figure [
21].
In order to solve Eq. 1, we need resolve the inner part of the integral, as expressed in Eq. (2) [
22].
The remaining task is to apply Eq. 2 to the particular shapes of the octagon that are found in the lateral wall of the porch,
Figure 10.
Secondly, we present the solar charts for the precise location which are the basis to proceed with the radiation study (
Figure 11 and
Figure 12).
We have to stress out, that in the solar geometry manual of Gómez Davó the latitude of Valencia is set at 38 deg. North, one degree below the real latitude of the area but we do not believe that this minor slight produced a considerable error in the construction details of the porch.
By analyzing in deep our charts, created by computer it is clear that in these latitudes, the solar height in the winter is around 40 degrees, thus facilitating the penetration of the sun by any vertical aperture oriented to the south [
24]. However, around the summer solstice this altitude is around 70 degrees and the incidence of the sun would be scarce. That is the main interest of porches with a Southern exposure that the architect used advantageously. The octagonal openings on the perforated wall were carefully dimensioned to permit the passing of the sun and the wind while at the same time maintaining adequate strength as a bearing structure [
25].
We have checked with the help of the solar charts (
Figure 13 and
Figure 14) that we have constructed, comparing with the satellite three-dimensional image (
Figure 15) and a scale-model (
Figure 16), that overshadowing does not appear at virtually any moment of the year.
This is a necessary aspect to check in winter. On the contrary, during the summer period, less radiation is desirable but we need to maintain acceptable daylighting levels and adequate ventilation [
26].
The complete results of the solar performance are given in
Figure 17 for the dates of 1st January, 4th of April, 7th of July and 10th of October, approximately corresponding with the solstices and the equinoxes.
Different hours of the day have been considered to have a more general idea of rthe overall performance of the sun-porch.
This solar performance justifies the design employed but it is necessary to check it alos under radiation premises as we will do in the following section [
27].
3. Results of the Simulation and Discussion
We show below some of the most relevant computer results of the simulations (
Figure 18,
Figure 19,
Figure 20 and
Figure 21). We need to trace the extent of the solar-patches that appear on the façades and on the floor of the porch.
We have demonstrated with these simulations that the areas swept by the sun tend to be on a lower heigh or directly on the floor as the year advances to the summer solstice and in this moment the area illuminated by direct radiation is almost negligible [
28].
Based on the former, we have concluded that the design of the solar porch is optimal from the point of view of shading in summer and illuminating in winter [
29].
It is necessary now to check the alternatives from the point of view of radiation employing Equations 1 and 2 in the simulation software and remembering the graph in
Figure 10. [
30]
The type of equation that we would use for the simulation is Eq.3 below with the corresponding amounts determined by the dimensions of the octagon a and b and the dimensions of the porch [
31,
32]
We have introduced both the direct and the diffuse radiation in the simulation
Figure 22,
Figure 23 and
Figure 24, the general calculations appear in Kwh/m
2, while the detailed output for winter and summer for the sole porch area appear in W/m
2.
In
Figure 23, we can observe that the values in winter range from 600 to 400 W/m
2, which is an excellent value for this latitude by all standards [
33]. In summer,
Figure 24 the values are generally reduced between a maximum of 300 W/m
2 and 100. This reveals that the porch is not uncomfortable in the months of June and July by the effects of radiation alone while daylighting is kept at a satisfactory level. The probability of a cloudy sky is of 5% in summer and maybe around 15% in winter [
34], therefore the winter values should be balanced with caution as they do not have a 100% occurrence.
Finally, for the general analysis of radiation in
Figure 25 and
Figure 26, we would notice the mild values achieved in winter from 350 to 100 Kwh/m
2 and slightly more elevated quantities for the case of summer when the intensities of direct radiation are much higher. This is a good index of the level of protection from excessive radiation that the designed elements are able to attain [
35].
Further developments and knowledge are expected to be achieved when we apply the CFD analysis with fluent and other specific software to the wind flow around the urban area to discover the contribution of the breezes from the sea to the overall comfort of the outdoor spaces [
36] and especially of the porch area
Figure 1.
A window with gypsum lattice work in the style of mashrabiya.
Figure 1.
A window with gypsum lattice work in the style of mashrabiya.
Figure 2.
A typical street mashrabiya.
Figure 2.
A typical street mashrabiya.
Figure 3.
The reconstructed Sagrada Familia Schools by A. Gaudi.
Figure 3.
The reconstructed Sagrada Familia Schools by A. Gaudi.
Figure 4.
View from the South West of Ferrer’s house and the perforated wall. Archivesog Gomez Gil.
Figure 4.
View from the South West of Ferrer’s house and the perforated wall. Archivesog Gomez Gil.
Figure 5.
Plans and sections of the Ferrer House. Archives of Gomez Gil.
Figure 5.
Plans and sections of the Ferrer House. Archives of Gomez Gil.
Figure 6.
View of the construction process of the Ferrer House. Archives of Gomez Gil.
Figure 6.
View of the construction process of the Ferrer House. Archives of Gomez Gil.
Figure 7.
Details of the porch at Ferrer House.
Figure 7.
Details of the porch at Ferrer House.
Figure 8.
The Sun entering in winter through one of the openings.
Figure 8.
The Sun entering in winter through one of the openings.
Figure 10.
Coordinates of the octagon used for calculations with main sides a and b.
Figure 10.
Coordinates of the octagon used for calculations with main sides a and b.
Figure 11.
Solar chart for Rocafort where the Ferrer House is located.
Figure 11.
Solar chart for Rocafort where the Ferrer House is located.
Figure 12.
Solar chart for Rocafort. View from the Northeast.
Figure 12.
Solar chart for Rocafort. View from the Northeast.
Figure 13.
Solar chart from the South- East.
Figure 13.
Solar chart from the South- East.
Figure 14.
View of the solar movement from the South- East.
Figure 14.
View of the solar movement from the South- East.
Figure 15.
The current 3D satellite image of the house.
Figure 15.
The current 3D satellite image of the house.
Figure 16.
3D calculation model.
Figure 16.
3D calculation model.
Figure 17.
Evolution of sun bathed and shaded areas. At different hours throughout the year.
Figure 17.
Evolution of sun bathed and shaded areas. At different hours throughout the year.
Figure 18.
The sun-patches that appear on the wall of the porch in the morning on the first of January.
Figure 18.
The sun-patches that appear on the wall of the porch in the morning on the first of January.
Figure 19.
Solar movement under the porch on the 4th of April at midday.
Figure 19.
Solar movement under the porch on the 4th of April at midday.
Figure 20.
Simulation graph for noon on 7th July.
Figure 20.
Simulation graph for noon on 7th July.
Figure 21.
the same graph for around noon at the 10th of October.
Figure 21.
the same graph for around noon at the 10th of October.
Figure 22.
General Thermograph and radiation analysis of the house in summer.
Figure 22.
General Thermograph and radiation analysis of the house in summer.
Figure 23.
Detail of Radiation Distribution in winter in W/m2.
Figure 23.
Detail of Radiation Distribution in winter in W/m2.
Figure 24.
Detail of Radiation Distribution in summer in W/m2.
Figure 24.
Detail of Radiation Distribution in summer in W/m2.
Figure 25.
Thermograph of the building in winter.
Figure 25.
Thermograph of the building in winter.
Figure 26.
Thermograph of the building in summer.
Figure 26.
Thermograph of the building in summer.
