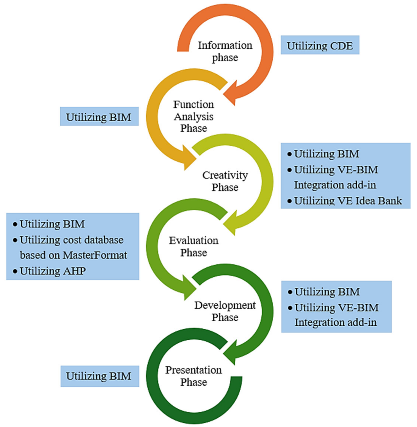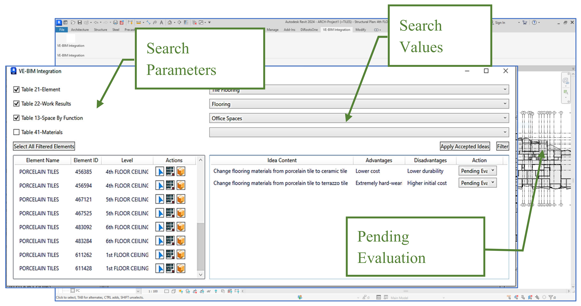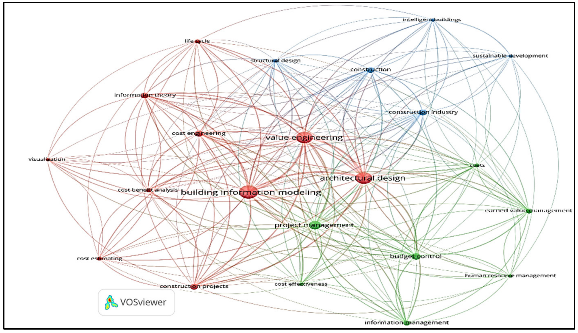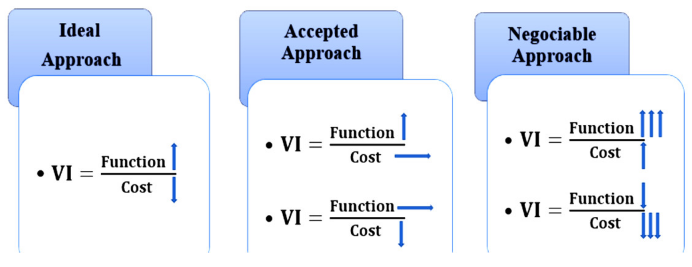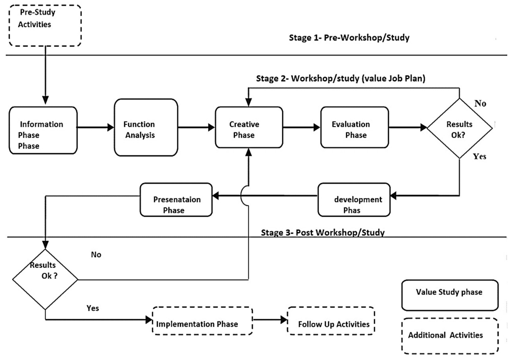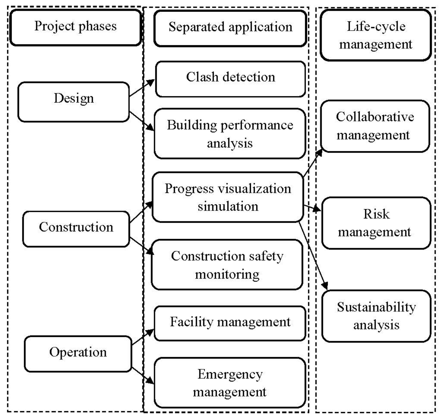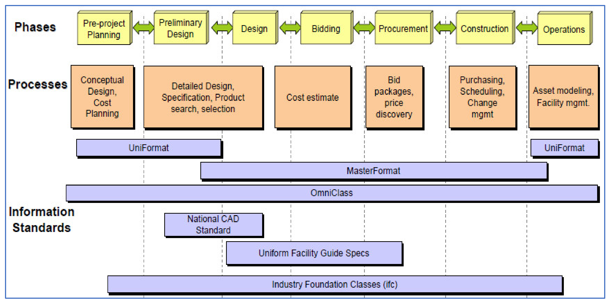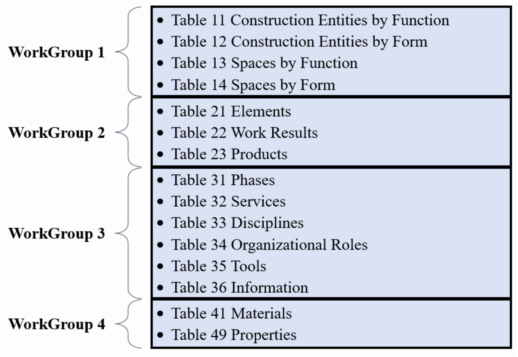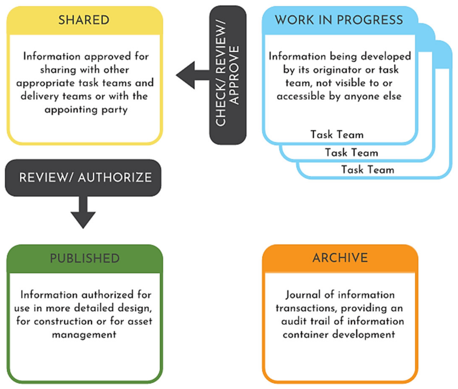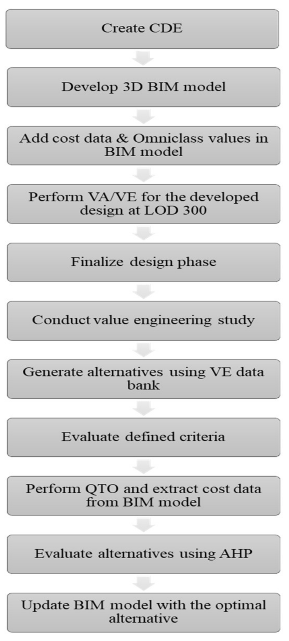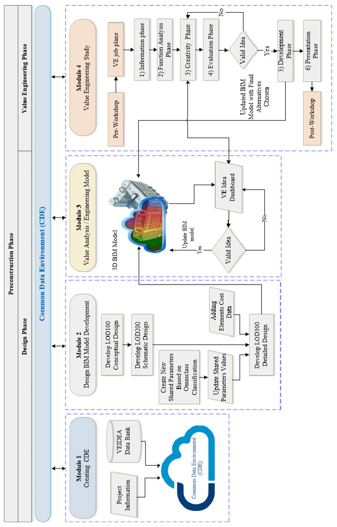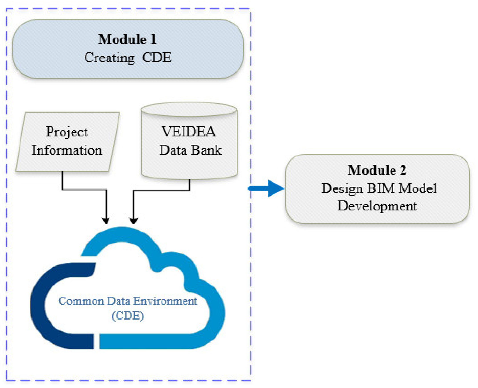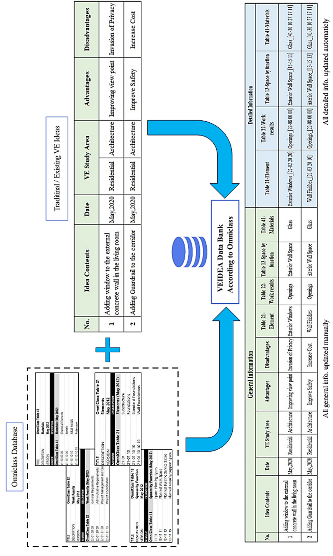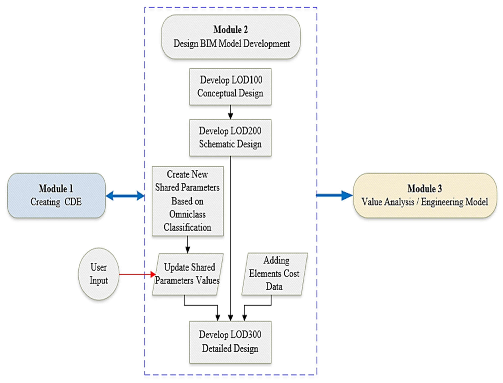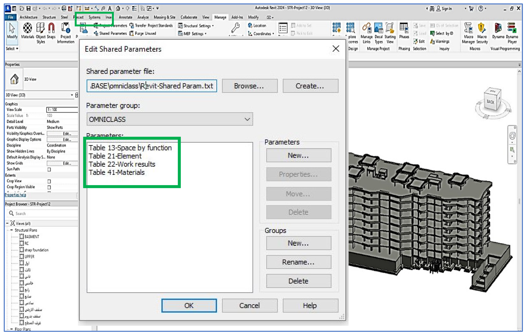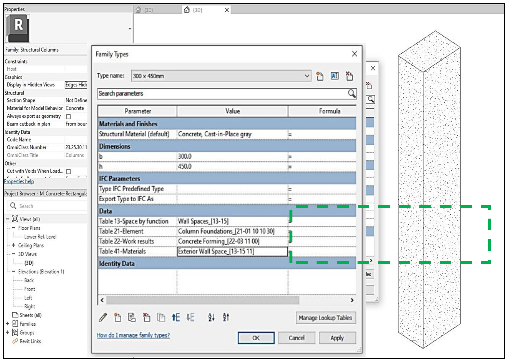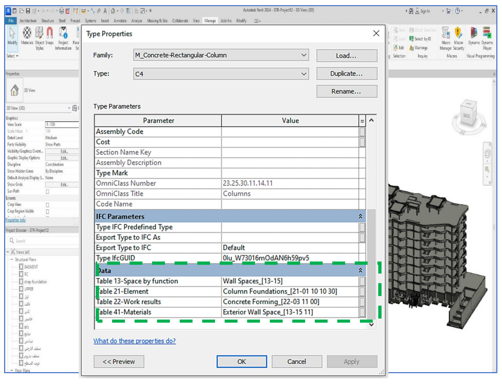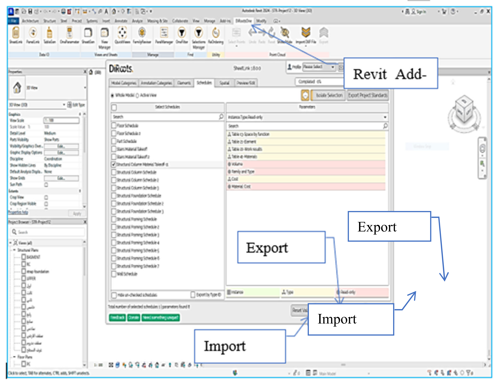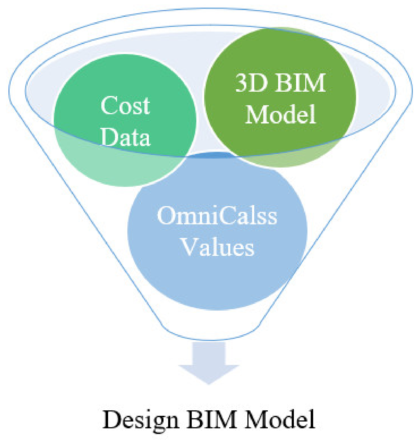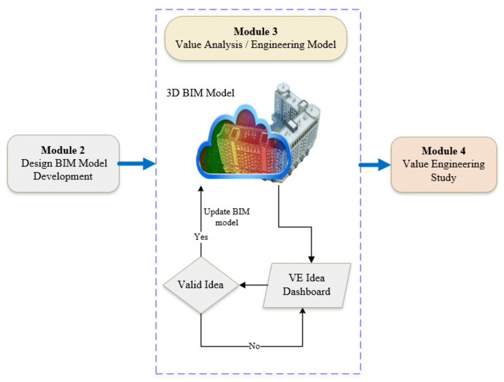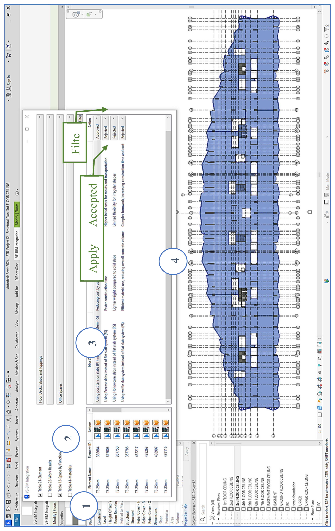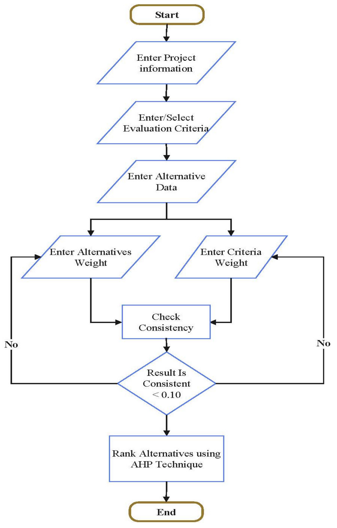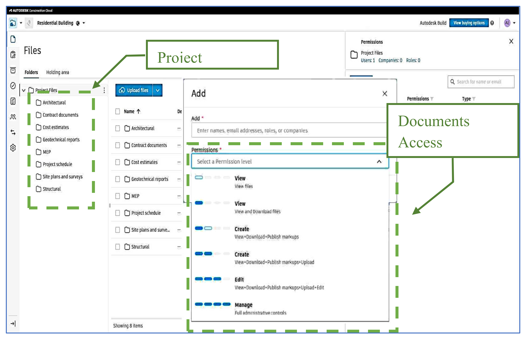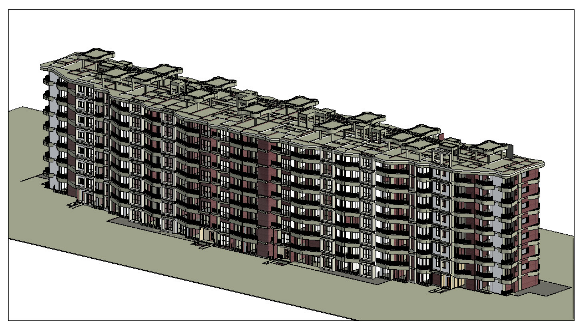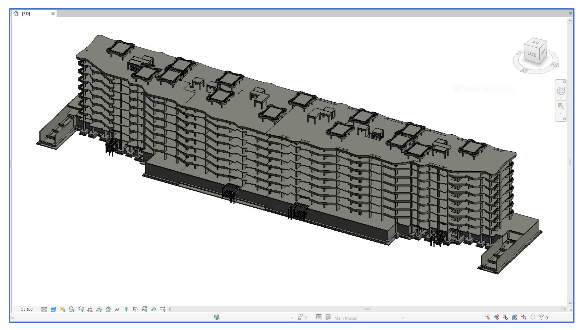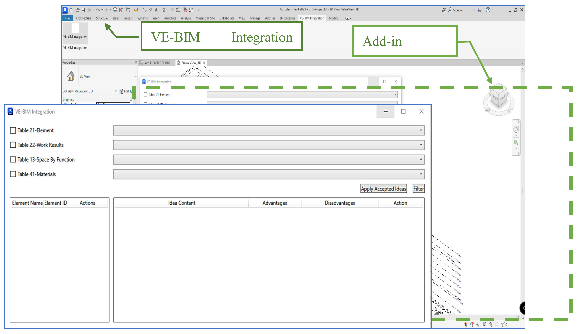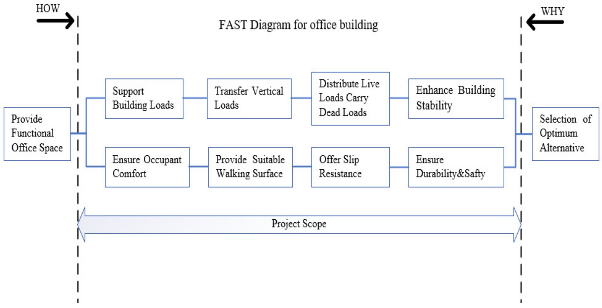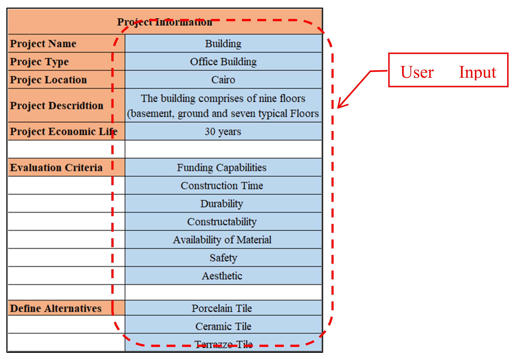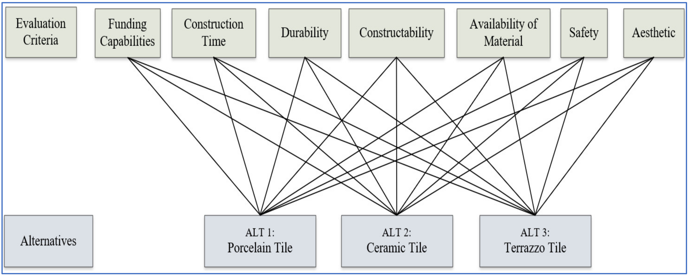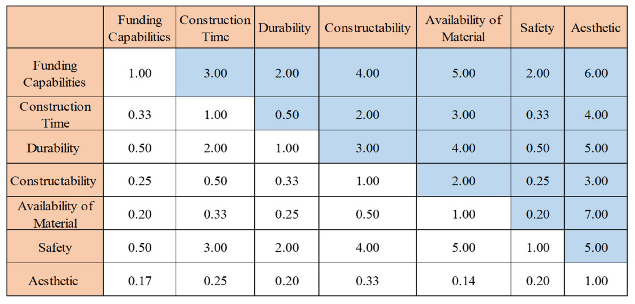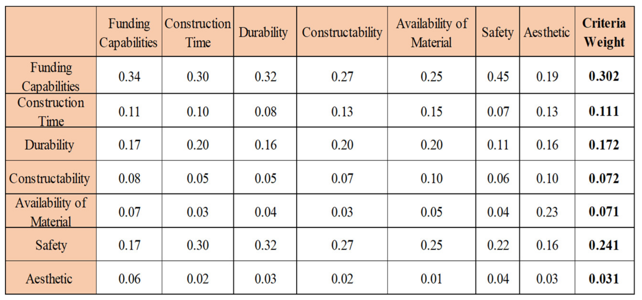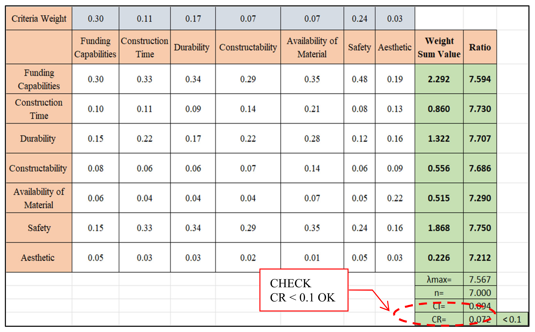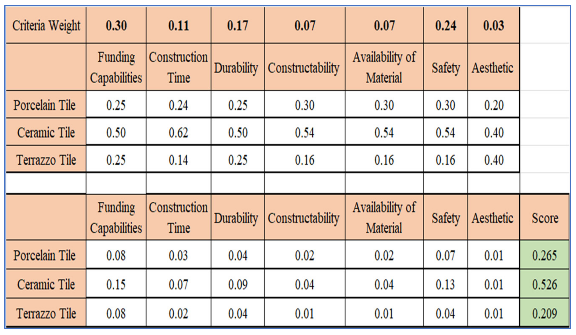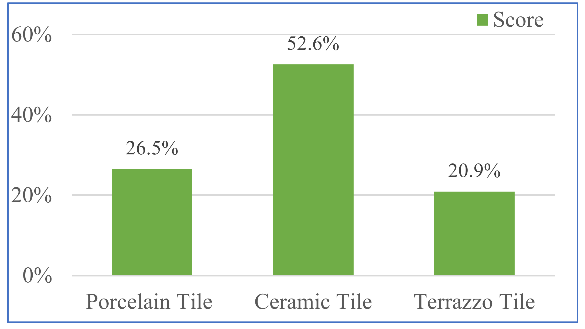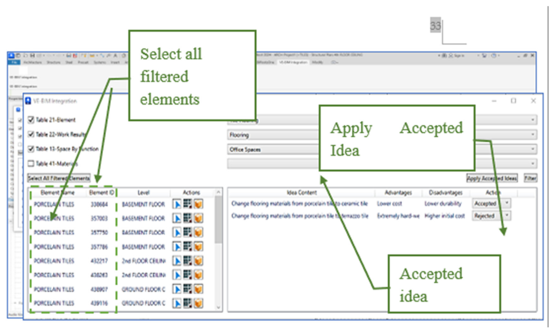Introduction
The Architecture, Engineering, and Construction (AEC) industry is experiencing a significant digital transformation driven by the need for improved efficiency, cost-effectiveness, and project value [
1]. The ratio between function and cost can assess the project value. Meanwhile, as reported in the literature, construction activities are expensive and frequently associated with cost overruns and delays [
2]. Here, it is essential to mention that two approaches have drawn substantial attention in the literature, including Value Engineering (VE) and Building Information Modeling (BIM) for their potential to address these issues and improve project outcomes.
In light of this, reviewing the literature on Value Engineering demonstrated that it is a systematic and innovative approach to enhancing project value. It has the ability to decrease costs along with improving function/performance, which has been essential in the AEC industry for decades [
3]. Additionally, VE entails a multidisciplinary team examining the project needs, generating alternatives, and selecting optimal solutions to accomplish the desired functionalities at the lowest possible cost. Along with this, the literature review demonstrated that the success of the VE process is mainly dependent on effective communication and planned activities among project team members.
Regarding BIM studies, it has been found that BIM is considered a transformative technology for the AEC industry. This is attributed to its ability to create detailed digital representations of buildings, which enhances planning, design, construction, and operation processes [
4]. In addition, BIM increases efficiency and productivity, especially during the design phase. However, adopting BIM, especially among small and medium-sized enterprises (SMEs), faces challenges that require careful consideration [
5].
Consequently, this research and practical gap represents a significant opportunity to advance project management practices within the AEC industry. For this reason, this study aims to develop a framework for integrating VE and BIM within a Common Data Environment (CDE) for construction projects. This framework will provide practitioners in the construction sector with a systematic approach to applying VE alongside BIM, thereby optimizing costs and enhancing project performance and value. To achieve this aim, the study has identified three objectives, including:
The aforementioned benefits of both VE and BIM have raised questions regarding their practical implications for the effectiveness of construction projects. Despite the individual advantages of VE and BIM in practice and limited studies investigating the synergies between these approaches in construction projects [
6]. Especially considering that there is a lack of frameworks in previous studies for effective integration of these approaches [
7]. This gap in research and practical guidance represents a significant opportunity for advancing project management practices in the AEC industry. This study aims to address this critical need by proposing a framework for integrating VE and BIM within a common data environment. The primary objective is to provide construction sector practitioners with a systematic approach to applying VE in conjunction with BIM, thereby optimizing costs and improving project performance and value. By bridging the gap between theoretical potential and practical application, this study seeks to equip AEC professionals with the tools needed to leverage the full benefits of VE-BIM integration. The proposed framework is expected to serve as a foundation for future research and development in this area, potentially leading to significant advancements in project management practices within the construction industry.
A Bibliometric Analysis of the VE-BIM Integration
A bibliometric analysis was conducted using the Visualization of Similarities Viewer (VOSviewer) to create bibliometric maps, focusing on the integration between VE and BIM. Through keyword co-occurrence analysis of data retrieved from the Scopus database. The analysis was utilized to identify the emerging topics related to . The analysis included all the keywords available in the retrieved publications, and a threshold of 5 was set as the minimum number of keywords. 22 out of 582 keywords met the criteria.
Figure 1 shows the network of high-frequency keywords. The network shows that the keyword ""Building information modeling"" is the most significant node followed by the keywords ""Value engineering"" and ""Architectural design"".
The network reveals that keywords ""Value Engineering"", and ""Building Information Modeling"" are commonly associated with keywords such as ""Architectural Design"", "Construction Projects", “Project Management”, “Cost Estimating”, “Budget Control” and “Information Management”. This suggests that VE and BIM are frequently utilized in these research areas. Consequently, the VE-BIM integration can help manage the construction project's cost and information. This analysis provides a foundational understanding of the current research landscape, guiding the focus of our study and highlighting the critical areas where VE-BIM integration can contribute significantly.
Value Engineering
The value engineering process (VE) is carried out in accordance to a VE job plan, which consists of a series of interdependent phases. The VE job plan begins with the information phase, followed by the function analysis phase, the creativity phase, the evaluation phase, the development phase, and concludes with the presentation phase. following this prescribed sequence is essential, as. each phase builds upon the previous one, making it imperative to follow the specified order. The sequential processes within each phase are implemented throughout the VE study [
8]. Furthermore, the data gathered during the initial information phase is crucial for the subsequent phases,, ultimately leading to the successful completion of the study. Implementing VE enhances the project's quality, performance, safety, and durability [
9].
Value Approaches
Value in VE is the result of an optimization procedure that involves function and cost. Value approaches are classified into deal, Accepted, and Negotiable approaches [
10]. The ideal approach in value engineering is to simultaneously reduce costs and increase function, and it is the preferable approach. The Accepted Approach involves either increasing the function while maintaining a constant cost or decreasing the cost while the function remains constant. Lastly, the Negotiable Approach entails either increasing the function while accepting a slight increase in cost or decreasing the cost while accepting a slight decrease in function, as illustrated in
Figure 2.
Methodology of Value Engineering
The VE is using a systematic methodology (job plan). The job plan identified techniques for analyzing a product or service to develop the maximum number of alternatives for the cost-effective delivery of the functions. The methodology has been developed for the VE Job Plan and consists of the following stages, according to the Society of American Value Engineers (SAVE International) [
11], as presented in
Figure 3.
The Concept of BIM
Charles M. Eastman introduced the concept of BIM, and its development took place in the 1980s and 1990s [
12]. Building Information Modeling (BIM) also known as Building Information Management r [
13]. BIM is an integrated representation of a structure, capturing geometric and process-related information that allows the stakeholders to work collaboratively during a construction project's lifecycle. It has a computable representation of all the building characteristics and associated data, which serves as a repository for building information to be used throughout the project lifecycle. BIM creates a 3D digital model that incorporates not only the physical geometry of building objects but also their functional parameters [
14]. As the team members work on the model, they refine and adjust it continuously based on design modifications and project specifications to ensure its accuracy before the construction phase begins. After finalizing the BIM model, precise quantity surveys, item counts, construction scheduling, and space dimensions can be obtained at any design phase. Additionally, BIM generates a list of components, enabling the cost estimates to be evaluated during the design process rather than at the end of the projects, as was customary in traditional practices [
15].
BIM Implementation in The Construction Industry
BIM implementation improves project practices by reducing design misinterpretation, expediting documentation sharing, facilitating collaboration, and improving communication. The primary goal of the stakeholders is to optimize construction projects by reducing costs and time, minimizing waste, and improving quality and productivity.
BIM offers numerous benefits throughout the project lifecycle, including improved management, sustainable design capabilities, alternative solution exploration, construction process visualization, enhanced tendering processes, and better safety management [
16]. Its versatility allows for implementation across all project stages, enabling stakeholders to manage and control various aspects of construction effectively. Owners utilize BIM to comprehend project scope; consultants employ it for analysis, design, and development, while contractors use it for project planning and management [
17].
To address the challenge of integrating diverse BIM models created by different project participants, a framework for BIM-enabled lifecycle information management has been proposed [
18]. This framework aims to coordinate fragmented and dynamic data throughout the project lifecycle, aligning information components and flow with lifecycle stages.
Figure 4 shows the use of BIM in the life cycle information management.
As an intelligent management approach, BIM is particularly valuable in handling complex construction projects and managing stakeholder expectations [
19]. It addresses critical tasks such as procurement, scheduling, and mobilization, helping to mitigate risks like cost and time overruns. BIM's effectiveness stems from its emphasis on feedback and precision, which are crucial for successful project management. By integrating project information on a process-based database platform, BIM facilitates data transfer among all project stakeholders, enabling the development of comprehensive solutions [
20].
Benefits of BIM Implementation for Value Engineering
Most of the leading (AEC) firms have recognized the benefit of implementing BIM technology in construction projects, which shift away from Computer-Aided Design (CAD) systems [
21]. The collaborative capabilities of BIM across various disciplines have expanded it is an application in the industry in recent years. The (BIM) with (VE) provides numerous benefits such as enhancing construction projects' overall value and efficiency. BIM's capabilities offer a comprehensive and detailed representation of a building's physical and functional characteristics, which aligns with VE's objective to maximize project value by optimizing costs and improving project performance. Implementing BIM brings numerous benefits to construction projects, making it a significant motivator for its adoption [
22].
The main benefit of BIM implementation is the ability to provide an accurate 3D geometrical representation of a building within an integrated data environment [
14]. Moreover, here are the key benefits of using BIM for Value Engineering:
BIM Level of Development (LOD)
The Level of Development (LOD) refers to the degree of reliability and accessibility of geometric and semantic information in a BIM project, reflecting the incremental availability of information during the design stage. LOD plays a critical role in the BIM project execution plan (BEP) [
28] and, in most cases, is contractually binding [
29]. In 2008, the LOD was introduced by the American Institute of Architects (AIA), which consists of five levels, starting from LOD 100 to LOD 500. Since 2013, the BIM-Forum working group has investigated the AIA definitions in detail and introduced LOD 350, followed by annual updates to the LOD specification.
Table 1 presents the five levels of development, as defined by BIM-Forum.
Classification Systems for Construction Projects
Efficient communication among project participants is crucial for the successful execution of a construction project, and that requires easy access to essential project information. Efficient information organization and retrieval are substantially improved when everyone uses a standard filing system. A classification system offers a means to add structure to the disorganized data and information generated throughout the project life cycle. This structure enables the users to narrow searches and present information in a way that makes sense to the receiver.
Various classifications have been used in the AEC industry for many years to organize building information. The chosen methods depend on the project phase and the level of detail required. The preliminary phases of the project cycle require more generalized organization than the detailed information required during the later phases.
Figure 5 illustrates the project phases and the related construction information standards. The adapted classification system in this study is “OmniClass classification.”
OmniClass is a classification system used for the construction industry that has various applications, such as organizing project information. However, its primary application is to provide a classification structure for electronic databases and software, enhancing the data utilized in those resources [
31]. OmniClass is compatible with different classification systems as it incorporates other classification systems as the basis of two of its Tables, Master-Format for (Table 22-Work Results) and Uni-Format for (Table 21–Elements). This allows easy data integration from multiple classification systems into the BIM models [
32].
OmniClass includes content from various construction categories, such as buildings, horizontal construction, process plants and industrial construction, heavy civil projects, and even single-family residential construction. This broad coverage allows for organizing, filtering, sorting, retrieving information, and standardizing digital data exchanges. OmniClass consists of 15, tables, as presented in
Figure 6, with each table representing a different aspect of construction information.
To illustrate the OmniClass classification system,
Figure 7 presents an example of the OmniClass classification system, specifically focusing on Table 13 (Spaces by Function). This example demonstrates how parking spaces are categorized within this classification framework. Each table of the OmniClass has the capability to classify a specific type of information independently, or it can be combined with other tables to classify an item that is not currently included [
32].
5. Classification Systems for Construction Projects
Efficient communication and information management are critical to the successful execution of construction projects. Classification systems play a pivotal role in organizing the vast amounts of data generated throughout a project's lifecycle, enabling easy access to essential information and facilitating collaboration among project participants.
5.1. Importance of Classification Systems
A well-structured classification system brings order to otherwise disorganized project data, allowing stakeholders to retrieve, filter, and present information in a way that makes sense to the recipient. This is particularly important in the context of BIM and VE, where data must be organized and accessible to support informed decision-making.
5.2. The OmniClass System
The OmniClass classification system is widely adopted in the construction industry for organizing project information across various categories. Its primary application is in providing a structured classification for electronic databases and software, enhancing data utilization within these resources. OmniClass's compatibility with other classification systems, such as MasterFormat and UniFormat, further extends its utility, allowing for seamless integration of multiple data sources into BIM models.
5.3. Application in VEIDEA Databank
In this study, the OmniClass classification system serves as the backbone for the VEIDEA databank. This databank organizes Value Engineering (VE) ideas using OmniClass's structured tables, such as Table 13 (Spaces by Function), Table 21 (Elements), Table 22 (Work Results), and Table 41 (Materials). By categorizing VE ideas within this framework, the VEIDEA databank allows for targeted searches and efficient retrieval of relevant design alternatives during the VE process. This structured approach not only saves time but also ensures that past VE ideas are readily accessible for integration into ongoing projects.
5.4. Enhancing CDE Integration
The use of OmniClass within a Common Data Environment (CDE) further enhances the ability to manage and coordinate project information across all stakeholders. By aligning data organization with lifecycle stages and project requirements, OmniClass supports a more cohesive and efficient project management process. This integration ensures that all project participants have access to the most up-to-date information, reducing the risk of miscommunication and facilitating better decision-making throughout the project lifecycle.
Leveraging CDE in Construction Projects
The Common Data Environment (CDE) serves as a centralized platform for managing and sharing information across the lifecycle of construction projects [
34]. The workflow of the CDE in
Figure 8 illustrates the various statuses of the information containers.
In the context of integrating Building Information Modeling (BIM) and Value Engineering (VE), the CDE plays a critical role in enhancing collaboration, streamlining data management, and improving decision-making processes among all project stakeholders. The CDE facilitates seamless communication and coordination among diverse project teams by providing a single source of truth for all project-related information. This centralized repository ensures that every stakeholder has access to the most current and accurate data, reducing the risk of miscommunication and enabling real-time collaboration. By integrating BIM models and VE data within the CDE, project teams can work together more effectively, sharing updates and revisions in a controlled and transparent manner.
One of the key advantages of utilizing a CDE in construction projects is its ability to support the Value Engineering process. The CDE enables the structured storage and retrieval of VE ideas, particularly when combined with classification systems like OmniClass. During the VE study phase, team members can easily access historical data, evaluate previous VE alternatives, and implement the most cost-effective solutions in the BIM model. This integration not only saves time but also enhances the quality of decision-making by providing a comprehensive view of all available options.
The CDE also streamlines the workflow of construction projects by automating several key processes. For instance, the CDE can facilitate the automatic updating of BIM models with VE adjustments, ensuring that all design changes are reflected in real-time. This dynamic approach allows for continuous monitoring of project progress and enables early identification of potential issues, which can be addressed proactively.
Moreover, the CDE’s ability to manage complex datasets and support multi-criteria decision-making tools, such as the Analytic Hierarchy Process (AHP), ensures that project teams can prioritize alternatives based on comprehensive evaluations. This systematic approach to decision-making is crucial for optimizing project outcomes and aligning them with both client requirements and project objectives.
The Proposed Framework for BIM-Based Value Engineering Within a Common Data Environment (CDE)
The proposed framework integrates Building Information Modeling (BIM) with Value Engineering (VE) within a Common Data Environment (CDE), focusing on enhancing project outcomes by improving decision-making, reducing costs, and ensuring that project goals align with client requirements. This framework is specifically designed to be implemented during the pre-construction phase, where the impact of design decisions is most significantas highlighted in the following
Figure 9.
It is crucial in the pre-construction phase that the stakeholders and design team work cooperatively to prevent common design issues such as changes in design, clashes between elements, constructability problems with the proposed design, and inadequate 2D drawings [
36].
Figure 10 presents issues that lead to significant problems during the construction phase.
The framework is structured into four main modules as shown in
Figure 12. Each addressing a critical aspect of the VE-BIM integration process within a CDE:
Module 1 - Creating the CDE: The first module involves establishing a CDE to serve as the single source of truth for all project-related information. The CDE securely stores all documents, BIM models, and VE ideas, ensuring that stakeholders can access the most current data. This centralized repository not only facilitates collaboration but also supports the efficient management and retrieval of information throughout the project's lifecycle.
Module 2 - Design BIM Model Development: The second module focuses on developing a detailed BIM model up to LOD 300, incorporating all necessary geometric and semantic data. This model serves as the foundation for VE analysis and is enriched with parameters related to the OmniClass classification system. By integrating these classifications into the BIM model, the framework enhances the ability to conduct targeted searches and apply relevant VE ideas.
Module 3 -Value Analysis/Engineering Model: In this module, the VE team uses the BIM model and the CDE to evaluate and rank different design alternatives based on multi-criteria decision-making. The Analytical Hierarchy Process (AHP) is employed to automate the evaluation, allowing for the systematic comparison of alternatives. The VEIDEA databank, which stores past VE ideas, is a key resource in this process, enabling the team to leverage historical data to inform current decisions.
Module 4 - Value Engineering Study: The final module streamlines the VE study by utilizing the integrated BIM and CDE resources. The VE team can easily access all necessary information, generate innovative alternatives, and assess the impact of proposed changes on the project's overall value. The framework’s use of BIM visualization tools enhances the team's ability to understand and refine design options before construction begins.
The proposed framework is implemented in a prototype model developed to support the VE team in evaluating and ranking different design alternatives for project components using multi-attributed criteria. Aside from the 3D geometrical model, it uses the application of the AHP to assist the VE team in evaluating competing alternatives. The project BIM model was created using Autodesk software (Revit 2024) and has been used to create the 3D model and extract the required project data. The proposed method is intended to assist VE team members in performing the evaluation process with relative ease and less time. Furthermore, it enables them to visually and numerically understand any alternative changes' consequences. The methodology has been summarized in
Figure 11.
The framework consists of four main modules, as shown in
Figure 13, and will be implemented during the pre-construction phase. Below is a legend describing the framework’s steps (
Figure 12). The four modules are as follows:
Creating CDE
The goal is to select the most appropriate alternative by considering multi-attributed criteria that satisfy owner requirements and project objectives. Each module has a dedicated subsection explaining its function in detail.
Module1: Creating CDE
Module 1 framework
illustrates in Figure 14.
It begins with establishing a Common Data Environment (CDE), and all the documents relevant to the project will be uploaded into it.
The CDE functions as a single source of truth for all project information, offering secure document storage and digitalized repositories for all
documents relevant to the project, including PDFs, spreadsheets, and AutoCAD Drawing (dwg) files. This centralized repository facilitates accessible and organized project information for all participants. A List of the project information essential for VE studies:
Contract documents.
Project scope and specifications
Site plans and surveys
Geotechnical reports
Cost estimates and budgets
Expected project schedule and critical milestones.
On the other hand, the VE Idea data bank (VEIDEA) is designed to store and manage VE ideas. VEIDEA can be created by combining the traditional/existing VE ideas with the OmniClass classification. The data bank will include general and detailed information about the VE ideas. VEIDEA consists of two sections of VE idea information: general and detailed information.
The general information includes the idea number, idea contents, date, VE study areas, and the advantages and disadvantages of each idea.
The detailed information consists of the OmniClass classification values related to each idea classified by Elements, Space by Function, Work Results, and Materials.
All project information and documents, along with VEIDEA, will be stored in the CDE for easy access by all the project parties. The proposed system enables users to input detailed search parameters based on the OmniClass classification system in accordance with BIM objects. Through this functionality, VE teams can conduct targeted searches and retrieve past design ideas relevant to the specific parameters of the current project under consideration. This process would substantially reduce the time and effort required for sorting past design ideas compared to existing systems.
Figure 15 illustrates the process of creating VEIDEA.
Module 2: Design BIM Model Development
3D BIM models allow users to visualize objects and structures in a three-dimensional format. This representation enhances users' comprehension of the project and minimizes the chances of misrepresenting elements. 3D views enable the VE team to preview the project before construction. This will assist the VE team members in generating amore significant number of innovative ideas. In the second module (
Figure 16), the 3D BIM model will progress through different levels of development, starting with LOD 100 (Conceptual Design), advancing to LOD 200 (Schematic Design), and finally reaching LOD 300 (Detailed Design). The design team needs to determine the required LOD [
37]. Once the model reaches LOD 300, it should contain:
Detailed 3D modeling of building components.
Accurate placement and sizing of components.
Coordination between trades (Architecture, Structural, and MEP).
Complete clash detection and resolution.
Construction sequencing.
The Revit software provides OmniClass classification only for Table 23-Products in its system; it is necessary to categorize predefined OmniClass, which can integrate the BIM model with the
VEIDEA data bank as specific parameters into BIM objects—creating new shared parameters that include four new parameters (Table 13-space by function, Table 21-Elements, Table 22-Work results, and Table 41-Materials), as illustrated in
Figure 17. This process will produce a text file containing the four new parameter data, which can be shared between multiple BIM models and projects.
Upon completing the process, the new parameter and its associated values could be integrated into the BIM model as a shared parameter by editing the corresponding Revit families. Revit families constitute the core of the internal data structure within the Revit model. Every parametric object is a part of a family. Families are classified into two types: (1) System Families and (2) Component Families. Only component families can be created and customized and stored in an external library to facilitate exchange and sharing across different projects or teams.
Using “Family Editor,” the new parameter could be added to the BIM objects. An example of a concrete column family is presented in
Figure 18 to illustrate the addition of the four new parameters and their related values according to the OmniClass classification. The OmniClass classification values are manually assigned to each one of the BIM objects through their families. After importing the modified family into our BIM model, the new parameters and their related values will be assigned to their elements.
Figure 19 presents a concrete column property after including the new parameters in the BIM, model, which could be used later in the VE process.
Capitalizing on the benefits of the OmniClass values previously incorporated into the model, the final step in this module entails integrating cost data into the BIM model for all elements. This process is facilitated by establishing a connection between the cost database and the CSI Master-Format values incorporated in each model element, as mentioned in the literature review. Table-22 Work Result represents the Master-Format classification that categorizes the work results in the form of numbers and titles [
38].
To streamline this process, all the components of the BIM model are extracted and exported as MS Excel files. This file contains the element ID, all the OmniClass parameter values, and cost data, which are initially left blank. Subsequently, the exported Excel file will be linked with the cost database developed based on CSI Master Format (
Figure 20). Lastly, the cost data will be incorporated into the exported Excel file and reimported into the 3D model (
Figure 21). The process of extracting the data from the Revit model and importing the modified data to it again is automated using the “Import” and “Export” add-in functionalities integrated into the BIM model, as illustrated in
Figure 22.
This process of adding cost data to the 3D BIM model increases the dimensionality of the model to the fourth dimension (4D). Four-dimensional (4D) modeling offers significant advantages during the design phase, enabling visualization and automatic cost calculation for the alternatives under consideration. The BIM models provide precise quantity takeoffs and components schedules at every project design stage. Consequently, the cost estimate for each alternative can be calculated. Accordingly, the virtual environment (VE) team will gain a comprehensive understanding of the outcomes resulting from their proposed modifications.
Upon completion of Module (2), the primary deliverable will be a comprehensive design BIM model enriched with the cost data and the OmniClass parameters values, as presented in
Figure 23.
Module 3: Value Analysis / Engineering Model
Module (3) depends mainly on the design of the BIM model
generated by Module (2), as illustrated in
Figure 24. During the design development phase, the
established VEIDEA data bank will be linked with the BIM model,
which contains pre-assigned OmniClass parameter values for all elements.
This enables a facilitated search for past VE ideas stored in the VEIDEA data bank related to any specific object within the BIM model. To refine the search criteria
for retrieving relevant VE ideas, various search parameters, including elements, space by function, work results, and materials, must be utilized. After reviewing the ideas, the selected idea could be implemented by
directly modifying the BIM model. This module will allow the design team to integrate past VE ideas systematically into the ongoing design development process. Consequently, this proactive approach potentially reduces the need for extensive design changes that may occur after completing the design. Additionally, this approach helps comprehend the designs through 3D visualization and enhances the effectiveness of VE implementation.
An add-in was developed and installed in the BIM model to facilitate the implementation of this module. The VE-BIM integration add-in objective is to facilitate design enhancement by utilizing the
VEIDEA data bank. The dashboard interface is displayed upon selecting the VE-BIM integration add-in (
Figure 25-1). Four OmniClass search parameters can be selected on the left to adjust the classification level for retrieving relevant VE ideas (
Figure 25-2). In our case, "Element" and "Space by Function" are selected, with their corresponding descriptions assigned as "Floor Decks, Slabs, and Toppings" and "Office Spaces," respectively, as illustrated in
Figure 25-3. Subsequently, the VE ideas are filtered according to the previously assigned search parameters. The resulting VE idealist comprises concepts related to modifying the reinforced concrete (RC) slab type and their associated advantages and disadvantages (
Figure 25-4). The user/designer may accept preferred ideas and reject others at this stage. This process significantly reduces time expenditure during the VE workshop, as the VE team can exclude previously reviewed and decided ideas from further consideration.
This module serves as an essential tool for the design team, facilitating a comprehensive review of previous value engineering ideas and incorporating them in the design development phase. The module enables a proactive approach to design optimization. This systematic incorporation of VE principles early in the design process will lead to:
Reduce the risk of design modifications in later stages
Reduce iteration cycles.
Enhance the design process.
Improve the final design's value.
Module 4: Value Engineering Study
The implementation of value engineering essentially relies on the VE team's collective expertise and innovative thinking. The purpose of the proposed methodology is not to remove human creativity, but the main objective is to facilitate the execution of the value engineering study, which will save time and effort. The objectives are as follows:
Assist the user in going through the value engineering job plan systematically.
Reduce the amount of paperwork during the value engineering study as the model will carry out all the calculations, such as quantity takeoff, cost calculation, and evaluation.
Reduce the timing and execution of the VE workshop studies.
Saving the data in an organized way makes it easy to retrieve any information.
The
VEIDEA data bank will contain the previous ideas and the new ones generated during the study that will be available for the user to retrieve at any time. The value engineering process is implemented by following a particular job plan. Following the phases of the value engineering study in their order is very important, as they are based on each other according to this sequence, as illustrated in
Figure 26.
The VE process commences upon the formation of the VE team. The first step of the value engineering job plan is the information-gathering phase. The aim is to collect all relevant project information. To facilitate this task, the CDE emerges as a single platform for streamlining document management across the project lifecycle. CDE contains all the project information and grants the VE team secure and global access to the project information through cloud-based storage facilitated by appropriate permissions. After that, the function analysis phase begins by using the Functional Analysis System Technique (FAST) to define the project scope and clarify the essential functions that must be maintained. Then, ideas would be generated, and the best ones would be selected for further development.
A limitation of the proposed framework is the inability to directly consider the effect of the structural design modifications on the other elements of the building under study. Specifically, changes to the primary structure elements, such as the slab type, may require adjustments to secondary elements, such as column and foundation dimensions, along with their reinforcement values. While, the framework optimizes the primary structure, these secondary element modifications need to be redesigned and modified by the designer.
Criteria Assessment and Automated Evaluation of Alternatives
The proposed framework introduces an integrated model to facilitating value-driven decision-making among generated alternatives for owners, professional designers, and VE team members. The AHP is employed as a tool for Multiple Criteria Decision Making (MCDM). The AHP technique is implemented in two separate stages. Initially, the criteria are evaluated against one another to determine their relative weights. Subsequently, the alternatives are evaluated against each criterion to generate a score for each alternative. The weighting of the criteria is defined based on user preferences. The evaluation phase of alternatives is implemented by comparing the criteria with each other, comparing the alternatives versus each criterion, and designing to help stakeholders choose the best design alternative. Criteria weights are determined by the pairwise comparison matrix of the importance of the relative importance of the criteria [
39]. Therefore, some criteria are not measurable, and the criteria weights are estimated based on the importance of the criteria in the design process. The model is developed using the AHP as a dynamic decision-making tool and the choice of the appropriate decision for design alternatives. According to the information and drawings created in the BIM model, the model provides multi-standard decision-making solutions as follows:
Choose the appropriate design alternative from a possible set of alternatives.
Classification and prioritization of alternatives in accordance based on the criteria.
Describes the impact of specific criteria on performance alternatives.
Figure 27 illustrates the evaluation process using the AHP Technique.
The framework goal is to select the most appropriate alternative by considering multi-attributed criteria that satisfy owner requirements and project objectives by leveraging the benefits of BIM and CDE. Finally,
Figure 29 represents the tools used to enhance the value engineering process.
Figure 28.
Value Engineering phases and the tools used to enhance each phase.
Figure 28.
Value Engineering phases and the tools used to enhance each phase.
Case Study Application
This section presents the practical application of the proposed framework through a comprehensive case study to illustrate its features and capabilities. The process starts at the pre-construction phase at the beginning of the design phase. The case study focuses on an office building project with the objective of finding the most suitable alternative for the building by trying different structural and architectural designs through an evaluation process.
The building comprises nine floors (basement, ground, and seven typical Floors), as illustrated in
Figure 29. The project information is listed below:
The project is located in the new administrative capital, Cairo, Egypt.
The total built-up area is 37,358 m2.
The project’s duration was 22 months.
The contract price is 147 million LE
The structural system of the building is cast-in-situ reinforced concrete flat slabs.
The foundation system is isolated footings.
Module1: Creating CDE
The Autodesk construction cloud was selected as the CDE.
Figure 30 shows all the project documents uploaded into the CDE. All the project disciplines, such as structural, architectural, and MEP design teams, will have access to the CDE. Also, the VE-BIM integration add-in software, including the
VEIDEA data bank as an Excel file, will be uploaded to the CDE.
Module 2: Design BIM Model Development
During the design phase, all the design teams use the BIM environment and its tools. Revit 2024 was the software used to create the building's 3D model (Architectural and Structural) until LOD 300 was reached.
Figure 31 and
Figure 32 illustrate the architectural and structural 3D models for the project, respectively.
After finishing the 3D design model, the new four shared parameters related to the OmniClass classification (Table 13-space by function, Table 21-Elements, Table 22-Work results, and Table 41-Materials) will be inserted into the BIM model, and their related values according to the OmniClass classification will be added manually by the user for all the elements in the model. After incorporating the OmniClass values, the cast data will be imported into the BIM model. Finally, the VE-BIM integration add-in software is installed into the BIM model, as shown in
Figure 33.
Module 3: Value Analysis / Engineering Model
After using the add-in and applying the search parameters as illustrated in Section 6.3, the following
Table 2 presents a summary of the search results. At this stage, the user/designer may accept preferred ideas and reject others. The project is primarily a conventional office building with spans ranging from 5 to 8 meters. Consequently, the implementation of post-tensioned (PT) slabs instead of the flat slab (FS) system is highly recommended. The user/designer can virtually select the required slab element to implement the chosen VE idea (PT slab) and modify the BIM model by selecting "Apply accepted idea."
The modification of the slab type/system necessitates a comprehensive reassessment of the entire structural framework. As the slab thickness is reduced, the designer must consider these modifications and redesign both the foundation and the vertical elements. This optimization process ensures structural integrity and efficiency and maximizes the benefits of the initial Value Engineering decision.
Module4: Value Engineering Study
The Value Engineering study will be conducted according to the standardized procedures established by SAVE International. Furthermore, the study will be enhanced by exploiting the advantages afforded by BIM technology and the implementation of CDE. This integrated approach aims to streamline the Value Engineering process. The process begins when the VE team starts gathering data and decides to generate innovative ideas aligned with the project’s objectives.
Pre-Workshop Phase
The focus of the pre-workshop phase is to establish a clear communication line between the project manager and the designer to acquire all the necessary information related to the project and select a VE team with experience related to the project scope of work. The project has been described in detail in Section 8.
VE Job Plan (Workshop Stage)
The workshop phase involves a structured job plan to identify opportunities to improve the project's value while ensuring compliance with project objectives and adherence to project constraints. The VE job plan consists of six systematic steps, as follows:
Information Phase
At this stage, all the project information and specifications are provided to the VE team through access to the CDE cloud (
Figure 30). This centralized repository facilitates seamless collaboration and ensures the team has ready access to all project data, where the team can comprehensively review the project data, drawings, and specifications to gain a thorough understanding of the project's purpose and objectives. The following information is provided:
Project contract documents.
Design BIM models and project drawings (Architectural and Structural drawings).
Project specifications.
Bill of quantities
Project cost.
Project Schedule.
Soil investigation report.
Function Analysis Phase
The Function Analysis Systems Technique (FAST) diagram graphically illustrates the interrelationships of the project functions and is often invaluable in accomplishing this understanding.
Figure 34 illustrates the FAST diagram for the case study.
Alternatives Generation Using VE-BIM Integration in The Creativity Phase
In this phase, the VE-BIM integration serves as a comprehensive repository for all essential information regarding the alternatives. This integration facilitates the development of more cost-effective alternatives that fulfill the essential function. The VE team uses the VE-BIM integration add-in to access and search the
VEIDEA data bank for relevant VE ideas. "Element”, “Work Results,” and "Space by Function" are selected, with their corresponding descriptions assigned as "Tile Flooring," "Flooring,” and "Office Spaces," respectively.
Figure 34 illustrates the parameters and their corresponding descriptions used to search for flooring material ideas. The action for the displayed ideas will be assigned as “Pending Evaluation.”
Figure 35.
Search results for flooring material ideas.
Figure 35.
Search results for flooring material ideas.
For each proposed alternative, a distinct BIM model is generated. These alternatives will be subject to evaluation in the subsequent phase. In this case, the alternatives for changing the flooring material are listed as follows:
The action status for ideas reviewed during the Value Analysis/Value Engineering phase is recorded and displayed. If the designer has already made a decision regarding an idea, this decision is stored and appears in the action field adjacent to the idea.
Evaluation of Generated Alternatives
The evaluation phase is implemented using AHP, which is designed to help the user identify an alternative suitable to the design and prioritize alternatives based on the predefined criteria. The evaluation is implemented by comparing the criteria and the alternatives versus each criterion to help choose the best alternative.
The user is asked to enter all project general information required for this study, such as: the project name, project type, project description, and interest rate. The user is also asked to define/select the evaluation criteria, an essential component of the evaluation process. The defined criteria for this case study are (Funding Capabilities, Construction Time, Durability, Constructability, Availability of Material, Safety, and Aesthetics), as presented in
Figure 36. Then, the user proceeds to the next step by entering the suggested alternatives. Based on the ideas displayed by the VE-BIM integration add-in used in the previous phase.
The pairwise comparison evaluation starts by establishing the weight of the selection criteria. Criteria weights are determined by the pairwise comparison matrix. Initially, the criteria are compared to each other, and then alternatives are compared against each criterion to generate a score for each alternative, as displayed in
Figure 37. The analysis will incorporate a specific method for calculating cost values within the pairwise comparison. This method involves determining the ratio of costs between alternatives and converting it to the standard 1–9 scale used in pairwise comparisons.
Figure 38 presents the user-input importance levels for each criterion, while
Figure 39 displays the calculated weights derived from these inputs. A Consistency Ratio (CR) for the criteria matrix is automatically computed to ensure the reliability of this weighting process. The resulting CR of 0.072 falls below 0.10, as shown in
Figure 40 , thus indicating acceptable consistency in the pairwise comparisons.
In the next step, the user inputs alternative pairwise comparison values for each criterion. The model then automatically applies the comparison procedure and evaluates the consistency of these comparisons.
To conclude the pairwise comparison process, the final score for each alternative is calculated. These comprehensive scores, which synthesize the evaluations across all criteria, are presented in the following
Figure 41. This table serves as the culmination of the BIM-integrated value engineering analysis, providing a clear, quantitative basis for comparing and ranking the alternatives under consideration.
Development Phase
The result of the alternatives evaluation shows that ceramic tiles are ranked first as an appropriate alternative with a score of 52.6%, followed by porcelain tiles ranked second with a score of 26.5%, and in the last rank, terrazzo tiles with a score of 20.9 %, As presented in
Figure 42.
After choosing the appropriate alternative with a high score, the user can go to the BIM model, select this alternative, and apply it to the BIM model, as shown in
Figure 43.
Conclusion
The AEC industry faces numerous challenges that hinder its growth and contribute to relatively low productivity levels. Literature review indicates that this industry is among the least digitally developed globally compared to others. Consequently, it encounters various issues, including cost inefficiencies, project delays, poor performance, ineffective decision-making, and unsatisfactory productivity outcomes. Despite ongoing efforts to enhance the industry by adopting cutting-edge technologies like BIM (Building Information Modeling) and systematic approaches such as Value Engineering (VE), their full potential remains underutilized. Although each of these strategies has proven valuable and advantageous on it is own, their integration offers a promising new direction for construction project optimization. Therefore, this study aimed to integrate both approaches by developing a framework implemented in a prototype model. This model supports the VE team in evaluating and ranking different design alternatives for project components based on multiple criteria. The results from the case study indicated significant improvements stemming from integrating VE with BIM for the office building project. In addition, this developed framework effectively assisted decision-makers in identifying the best materials for construction projects.
The quantitative findings demonstrated that the suggested framework resulted in a 20% reduction in RC slab costs and a 39% reduction in flooring material costs. It is interesting to note that the research findings showed several advantages of integrating VE and BIM in building projects, which may be summed up as follows:
- -
Using CDE, provides a centralized storing system containing all the project information and data that can be accessed from anywhere by the project participants.
- -
Using BIM will reduce the time spent on documentation and calculations such as quantity takeoff and cost calculation.
- -
Using BIM, utilize the 3D modeling technology to assist the value engineering team visualize the project. This will help team members understand proposed ideas more comprehensively, identify potential areas for improvement, and generate innovative ideas.
- -
Using the VEIDEA databank based on the OmniClass classification system provides a structured database utilized to store, manage, and accumulate VE ideas.
- -
Using the VE-BIM integration add-in in the design phase will assist the design team in improving their design by reviewing past VE ideas and giving their decision about it, saving time in the VE study.
- -
Using the VE-BIM integration add-in in the Value Engineering study will assist the VE team members in examining past VE ideas and reviewing the decision taken by the designer in an earlier stage.
- -
Using the AHP to support decision-making in the evaluation process, by prioritizing the alternatives based on their weights according to the predefined criteria to choice of optimum design alternatives.
- -
Using Master-Format as a standardized cost database and linking it with the (Table 22-Work Results) classification within the BIM model by leveraging the predefined values incorporated in the BIM model. This facilitates a more accurate cost estimation process throughout the value engineering process.
- -
Using this framework can help apply the VE-BIM integration to conduct a functional analysis by practitioners to create and select appropriate design alternatives and support decision-making with multiple impact criteria.
The current study's findings align with earlier investigations into the noteworthy advantages of Value Engineering (VE) and Building Information Modeling (BIM) approaches in construction projects. Notably, the synergistic integration of VE and BIM, facilitated by a Common Data Environment (CDE), possesses the potential to transform the construction industry. By leveraging the advantages of this integration, designers and VE team members are enabled to develop more efficient and cost-effective buildings that align with client requirements while simultaneously enhancing overall project outcomes.
In terms of contributing to knowledge, this study represents the first attempt in the literature on BIM and Value Engineering (VE) to provide a framework for BIM-Based Value Engineering within a Common Data Environment (CDE), with a focus on evaluating pre-construction decision-making. Regarding practical implications for practitioners and decision-makers, a clear conclusion drawn from this study is that the developed framework offers several benefits. For instance,
- -
Integration Benefits: Study the benefits of integrating BIM and CDE with the VE process in the construction industry. The integration aims to improve project outcomes by leveraging the strengths of each approach.
- -
Visualization Capabilities: The development of the BIM model utilizes its visualization capabilities, which can help mutually comprehend the project among project stakeholders. Moreover, this assists the VE team in the creative phase of generating innovative alternatives.
- -
Structured VE Idea Bank: A structured VEIDEA data bank was developed based on the OmniClass Classification by using four parameters (Table 21-Elements, Table 13-Space by Function, Table 22-Work Results, and Table 41-Materials). That will assist in efficiently managing and searching for VE ideas.
- -
VE-BIM Integration Add-in: In the design phase, utilizing the developed VE-BIM integration add-in assists the designers in reviewing past VE ideas and improving their design.
- -
CDE Utilization: Utilizing the benefits of CDE to store and manage all the project information and documents during the information phase ensures that all stakeholders have access to up-to-date information.
Automated Evaluation of Alternatives: In the evaluation phase, the evaluation procedure is automated using AHP to streamline the ranking of competing alternatives.
In conclusion, several limitations of this study should be acknowledged. Initially, the model is restricted to office building projects only. Secondly, the developed VE-BIM integration add-in software and the Revit model template must be available to the design team at the project's outset. Third, all newly introduced ideas necessitate that the user create related items or elements and update the Revit model template to ensure compatibility with the VE idea bank database. Fourth, the structural alternatives will mainly involve a design change that requires the designer's involvement. Given these identified limitations, it is recommended that greater emphasis be placed on integrating artificial intelligence as an additional tool within the developed framework to enhance further the decision-making process.
Future research could explore the extension of this framework to other project phases beyond pre-construction, as well as its application to different types of construction projects. Additionally, incorporating artificial intelligence tools could further enhance the decision-making capabilities of the VE-BIM integration, particularly in complex projects where multiple criteria must be balanced.
Author Contributions
Conceptualization, Ahmed Mohammed Abdelalim; Data curation, Ahmed Mohammed Abdelalim, Ahmed Elhakeem and Ahmed Elsayed; Formal analysis, Ahmed Mohammed Abdelalim, Ahmed Elhakeem and Ahmed Elsayed; Funding acquisition, Ahmed Mohammed Abdelalim and Aljawharah Alnaser; Investigation, Ahmed Mohammed Abdelalim, Ahmed Elhakeem and Ahmed Elsayed; Methodology, Ahmed Mohammed Abdelalim, Ahmed Elhakeem and Ahmed Elsayed; Project administration, Ahmed Mohammed Abdelalim; Resources, Ahmed Mohammed Abdelalim and Ahmed Elsayed; Software, Ahmed Mohammed Abdelalim and Ahmed Elsayed; Supervision, Ahmed Mohammed Abdelalim and Ahmed Elhakeem; Validation, Ahmed Mohammed Abdelalim, Ahmed Elhakeem, Aljawharah Alnaser and Ahmed Elsayed; Visualization, Ahmed Mohammed Abdelalim, Ahmed Elhakeem, Aljawharah Alnaser, Amna Shibeika and Ahmed Elsayed; Writing – original draft, Ahmed Mohammed Abdelalim, Ahmed Elhakeem and Ahmed Elsayed; Writing – review & editing, Ahmed Mohammed Abdelalim, Ahmed Elhakeem, Aljawharah Alnaser and Amna Shibeika.All authors will be informed about each step of manuscript processing including submission, revision, revision reminder, etc. via emails from our system or assigned Assistant Editor.
Funding
The authors extend their appreciation to the Researchers Supporting Project number (RSPD2024R590), King Saud University, Riyadh, Saudi Arabia.
Data Availability Statement
The raw data supporting the conclusions of this article will be made available by the corresponding authors on request.
Conflicts of Interest
The authors declare no conflicts of interest.
References
- Wao, J. Value Engineering Methodology to Improve Building Sustainability Outcomes, 2014.
- Abdelalim, A.M.; Shawky, K.; Alnaser, A.A.; Shibeika, A.; Sherif, A. Developing Standard BIM Execution Plans for Complex Construction Projects. Appl. Sci. 2024, 14, 6614. [Google Scholar] [CrossRef]
- Alhumaid, A.M.; Bin Mahmoud, A.A.; Almohsen, A.S. Value Engineering Adoption’s Barriers and Solutions: The Case of Saudi Arabia’s Construction Industry. Buildings 2024, 14. [Google Scholar] [CrossRef]
- Abdelalim, A.M.; Said, S.O.; Alnaser, A.A.; Sharaf, A.; ElSamadony, A.; Kontoni, D.-P.N.; Tantawy, M. Agent-Based Modeling for Construction Resource Positioning Using Digital Twin and BLE Technologies. Buildings 2024, 14, 1788. [Google Scholar] [CrossRef]
- Tezel, A.; Taggart, M.; Koskela, L.; Tzortzopoulos, P.; Hanahoe, J.; Kelly, M. Lean Construction and BIM in Small and Medium-Sized Enterprises (SMEs) in Construction: A Systematic Literature Review. Canadian Journal of Civil Engineering 2020, 47, 186–201. [Google Scholar] [CrossRef]
- Abdelalim, A.M.; Elhakeem, A.; Omran, S.; Elsayed, A.M. Exploring the Synergy: A Scientometric Analysis and Bibliometric Review of Value Engineering and Building Information Modeling Integration in Construction Projects. International Journal of Management and Commerce Innovations 2023, 11, 397–417. [Google Scholar] [CrossRef]
- Baarimah, A.O.; Alaloul, W.S.; Liew, M.S.; Al-Aidrous, A.H.M.H.; Alawag, A.M.; Musarat, M.A. Integration of Building Information Modeling (BIM) and Value Engineering in Construction Projects: A Bibliometric Analysis. 2021 3rd International Sustainability and Resilience Conference: Climate Change 2021, 362–367. [CrossRef]
- Abdelalim, A.M. IRVQM; A Conceptual Framework for Integrating Risk, Value and Quality Management for Construction Project Management. Sustainable Construction and Project Management-Susstainable Infrastructure and Transportation for Future Cities 2018.
- Abdelalim, A.M.; Essawy, A.; Alnaser, A.A.; Shibeika, A.; Sherif, A. Digital Trio: Integration of BIM–EIR–IoT for Facilities Management of Mega Construction Projects. Sustainability 2024, 16, 6348. [Google Scholar] [CrossRef]
- Abd-Elhamed, A.; Amin, H.; Abdelalim, A. Integration of Design Optimality and Design Quality of RC Buildings from the Perspective of Value Engineering. Journal of Structural Engineering 2020, 105–116. [Google Scholar]
- Value Engineering, W. What Is Value Engineering - Value Methodology Standard; 2007.
- Wong, A.K.D.; Wong, F.K.W.; Nadeem, A. Government Roles in Implementing Building Information Modelling Systems: Comparison between Hong Kong and the United States. Construction Innovation 2011, 11, 61–76. [Google Scholar] [CrossRef]
- Czmoch, I.; Pękala, A. Traditional Design versus BIM Based Design. Procedia Eng 2014, 91, 210–215. [Google Scholar] [CrossRef]
- Azhar, S. Building Information Modeling (BIM): Trends, Benefits, Risks, and Challenges for the AEC Industry. Leadership and Management in Engineering 2011, 11, 241–252. [Google Scholar] [CrossRef]
- Eastman, C.; Teicholz, P.; Sack, R.; Liston, K. BIM Handbook, a Guide to Building Information Modelling 2nd Ed.; 2011. ISBN 9780470541371.
- Chan, C.T.W. Barriers of Implementing BIM in Construction Industry from the Designers ’ Perspective : A Hong Kong Experience. 2014, 4, 24–40.
- Liu, S.; Xie, B.; Tivendal, L.; Liu, C. Critical Barriers to BIM Implementation in the AEC Industry. 2015, 7, 162–171. [CrossRef]
- Xu, X.; Ma, L.; Ding, L. A Framework for BIM-Enabled Lifecycle Information Management of Construction Project. 2014, 1–13. [CrossRef]
- Shehab, A.; Abdelalim, A. Utilization BIM For Integrating Cost Estimation And Cost Control In Construction Projects. 2023. [CrossRef]
- Pan, W.; Ilhan, B.; Bock, T. Process Information Modelling (PIM) Concept for On-Site Construction Management : Hong Kong Case. 2018, 49, 165–175.
- Farouk, A.M.; Rahman, R.A. Integrated Applications of Building Information Modeling in Project Cost Management: A Systematic Review. Journal of Engineering, Design and Technology 2023.
- Hong, Y.; Hammad, A.W.A.; Samad, M.E.; Akbarnezhad, A. BIM Adoption Model for Small and Medium Construction Organisations in Australia. 2019. [CrossRef]
- Zhi-Min, W.; Ma, J. Understanding the Effects of BIM Implementation in Corporation Finance : An Empirical Study in China. 2021, 2484–2495. [CrossRef]
- Tan, T.; Chen, K.; Xue, F.; Lu, W. Barriers to Building Information Modeling (BIM) Implementation in China’s Prefabricated Construction: An Interpretive Structural Modeling (ISM) Approach. J Clean Prod 2019, 219, 949–959. [Google Scholar] [CrossRef]
- Chan, D.W.M.; Olawumi, T.O.; Ho, A.M.L. Perceived Benefits of and Barriers to Building Information Modelling (BIM) Implementation in Construction: The Case of Hong Kong. Journal of Building Engineering 2019, 25. [Google Scholar] [CrossRef]
- Abdelalim, A.M.; Said, S.O.M. Dynamic Labor Tracking System in Construction Project Using Bim Technology. International Journal of Civil and Structural Engineering Research 2021, 9. [Google Scholar]
- Abdelalim, A.M.; Said, S.O.M. Theoretical Understanding of Indoor / Outdoor Tracking Systems in the Construction Industry. International Journal of Civil and Structural Engineering Research 2021, 9, 30–36. [Google Scholar]
- Shawky, K.A.; Abdelalim, A.M.; Sherif, A.G. Standardization of BIM Execution Plans (BEP’s) for Mega Construction Projects; A Comparative and Scientometric Study. Transactions on Machine Learning and Artificial Intelligence 2024, 12, 103–129. [Google Scholar] [CrossRef]
- Abualdenien, J.; Borrmann, A. Ensemble-Learning Approach for the Classification of Levels Of Geometry (LOG) of Building Elements. Advanced Engineering Informatics 2022, 51, 101497. [Google Scholar] [CrossRef]
- Bedrick, J.; Ikerd, W.; Reinhardt, J. Level of Development (LOD) Specification Part I & Commentary For Building Information Models and Data. BIMForum 2021. [Google Scholar]
- CSI OmniClass - A Strategy for Classifying the Built Environment. The Construction Specifications Institute Inc. 2012, 1–50.
- Afsari, K.; Eastman, C. A Comparison of Construction Classification Systems Used for Classifying Building Product Models; 2016.
- Grant, R.J. CSI Formats and Building Information Modeling; 2006.
- ISO-19650-1-2018.
- Stransky, M. Functions of Common Data Environment Supporting Procurement of Subcontractors. Engineering for Rural Development 2020, 19, 793–799. [Google Scholar] [CrossRef]
- Abdelalim, A.M.; Khalil, E.B.; Saif, A.A. The Effect of Using the Value Engineering Approach in Enhancing the Role of Consulting Firms in the Construction Industry in Egypt. Researchgate.Net 2021, 8, 16531–16538. [Google Scholar]
- Abdelalim, A.M.; Abo. Elsaud, Y. Integrating BIM-Based Simulation Technique for Sustainable Building Design. Sustainable Civil Infrastructures 2019, 209–238. [CrossRef]
- Fazeli, A.; Dashti, M.S.; Jalaei, F.; Khanzadi, M. An Integrated BIM-Based Approach for Cost Estimation in Construction Projects. Engineering, Construction and Architectural Management 2021, 28, 2828–2854. [Google Scholar] [CrossRef]
- Saaty, R.W. THE ANALYTIC HIERARCHY PROCESS-WHAT IT IS AND HOW IT IS USED; 1987; Vol. 9.
Figure 1.
The keywords Co-occurrence network by VOSviewer.
Figure 1.
The keywords Co-occurrence network by VOSviewer.
Figure 2.
Value Approaches [
10].
Figure 2.
Value Approaches [
10].
Figure 3.
VE Methodology Developed [
11].
Figure 3.
VE Methodology Developed [
11].
Figure 4.
Detailed application of BIM in lifecycle information management [
18].
Figure 4.
Detailed application of BIM in lifecycle information management [
18].
Figure 5.
Construction Information Standards by Phase [
33].
Figure 5.
Construction Information Standards by Phase [
33].
Figure 6.
OmniClass tables [
33].
Figure 6.
OmniClass tables [
33].
Figure 7.
Example of OmniClass Classification-Table 13 (Space by Function).
Figure 7.
Example of OmniClass Classification-Table 13 (Space by Function).
Figure 8.
The workflow of the CDE [
34].
Figure 8.
The workflow of the CDE [
34].
Figure 9.
Illustrates the research in which phase of the Construction Project.
Figure 9.
Illustrates the research in which phase of the Construction Project.
Figure 10.
Pre-construction phase problems and their construction impacts.
Figure 10.
Pre-construction phase problems and their construction impacts.
Figure 11.
Overview of the research methodology.
Figure 11.
Overview of the research methodology.
Figure 12.
Legend Representing the Proposed Framework Elements.
Figure 12.
Legend Representing the Proposed Framework Elements.
Figure 13.
The Proposed Methodology Flowchart.
Figure 13.
The Proposed Methodology Flowchart.
Figure 14.
Module (1) framework.
Figure 14.
Module (1) framework.
Figure 15.
The process of creating VEIDEA databank.
Figure 15.
The process of creating VEIDEA databank.
Figure 16.
Module (2) framework.
Figure 16.
Module (2) framework.
Figure 17.
The newly added shared parameter.
Figure 17.
The newly added shared parameter.
Figure 18.
Creating specific parameters based on OmniClass.
Figure 18.
Creating specific parameters based on OmniClass.
Figure 19.
Concrete column property after including the new parameters.
Figure 19.
Concrete column property after including the new parameters.
Figure 20.
Cost database based on CSI Master-Format.
Figure 20.
Cost database based on CSI Master-Format.
Figure 21.
Revit add-in for exporting and importing model schedule.
Figure 21.
Revit add-in for exporting and importing model schedule.
Figure 22.
The process of including the cost data in the BIM model.
Figure 22.
The process of including the cost data in the BIM model.
Figure 23.
The output from Module (2).
Figure 23.
The output from Module (2).
Figure 24.
Module (3) framework.
Figure 24.
Module (3) framework.
Figure 25.
The VE-BIM integration add-in dashboard.
Figure 25.
The VE-BIM integration add-in dashboard.
Figure 26.
Value Engineering job plan phases.
Figure 26.
Value Engineering job plan phases.
Figure 27.
Alternative evaluation procedures using the AHP Technique.
Figure 27.
Alternative evaluation procedures using the AHP Technique.
Figure 29.
3D perspective for the project (need to add the source).
Figure 29.
3D perspective for the project (need to add the source).
Figure 30.
Project documents and access permission on a CDE.
Figure 30.
Project documents and access permission on a CDE.
Figure 31.
3D Architectural BIM model of the project (LOD 300).
Figure 31.
3D Architectural BIM model of the project (LOD 300).
Figure 32.
3D Structural BIM model of the project (LOD 300).
Figure 32.
3D Structural BIM model of the project (LOD 300).
Figure 33.
VE-BIM integration add-in interface.
Figure 33.
VE-BIM integration add-in interface.
Figure 34.
FAST diagram for the case study.
Figure 34.
FAST diagram for the case study.
Figure 36.
User input data.
Figure 36.
User input data.
Figure 37.
AHP hierarchy diagram for the case study.
Figure 37.
AHP hierarchy diagram for the case study.
Figure 38.
Criteria pairwise comparison matrix.
Figure 38.
Criteria pairwise comparison matrix.
Figure 39.
Normalized Pairwise comparison matrix.
Figure 39.
Normalized Pairwise comparison matrix.
Figure 40.
Calculating the consistency.
Figure 40.
Calculating the consistency.
Figure 41.
The alternative score values.
Figure 41.
The alternative score values.
Figure 42.
Alternatives Score.
Figure 42.
Alternatives Score.
Figure 43.
Apply the selected idea to the BIM model.
Figure 43.
Apply the selected idea to the BIM model.
Table 1.
BIM Level of Development [
30].
Table 1.
BIM Level of Development [
30].
Level of Development
(LOD) |
Description |
LOD 100
(Conceptual Design) |
Model elements are represented graphically in a generic representation. |
LOD 200
(Schematic Design) |
The Model Elements are represented as a generic object with approximate quantities, location, shape, size, and orientation. |
LOD 300
(Detailed Design) |
Model elements are precisely modeled with their exact quantities, location, shape, size, and orientation. |
LOD 350
(Construction Documentation) |
Including the interfaces between all the building systems. |
LOD 400
(Fabrication and Assembly) |
The model includes the information related to detailing, fabrication, assembly, and installation. |
LOD 500
(As-built) |
The model elements are verified representations of the construction site in terms of quantities, location, shape, size, and orientation. |
Table 2.
The search results of past VE ideas.
Table 2.
The search results of past VE ideas.
| Idea Contents |
VE Study Area |
Advantages |
Disadvantages |
Action |
| Using post-tension slabs (PT) instead of flat slab system (FS) |
Structural |
Reducing cost by using less concrete and reinforcement. |
Require detailed structural analysis |
Accepted |
| Using Precast slabs instead of flat slab system (FS) |
Structural |
Faster construction time |
Higher initial costs for molds and transportation |
Rejected |
| Using Hollow core slabs instead of flat slab system (FS) |
Structural |
Lighter weight compared to solid slabs |
Limited flexibility for irregular shapes |
Rejected |
| Using a waffle slab system instead of a flat slab system (FS) |
Structural |
Efficient material use, reducing overall concrete volume |
Complex formwork, Increasing construction time and cost |
Rejected |
|
Disclaimer/Publisher’s Note: The statements, opinions and data contained in all publications are solely those of the individual author(s) and contributor(s) and not of MDPI and/or the editor(s). MDPI and/or the editor(s) disclaim responsibility for any injury to people or property resulting from any ideas, methods, instructions or products referred to in the content. |
© 2024 by the authors. Licensee MDPI, Basel, Switzerland. This article is an open access article distributed under the terms and conditions of the Creative Commons Attribution (CC BY) license (http://creativecommons.org/licenses/by/4.0/).
