Submitted:
02 October 2024
Posted:
03 October 2024
You are already at the latest version
Abstract
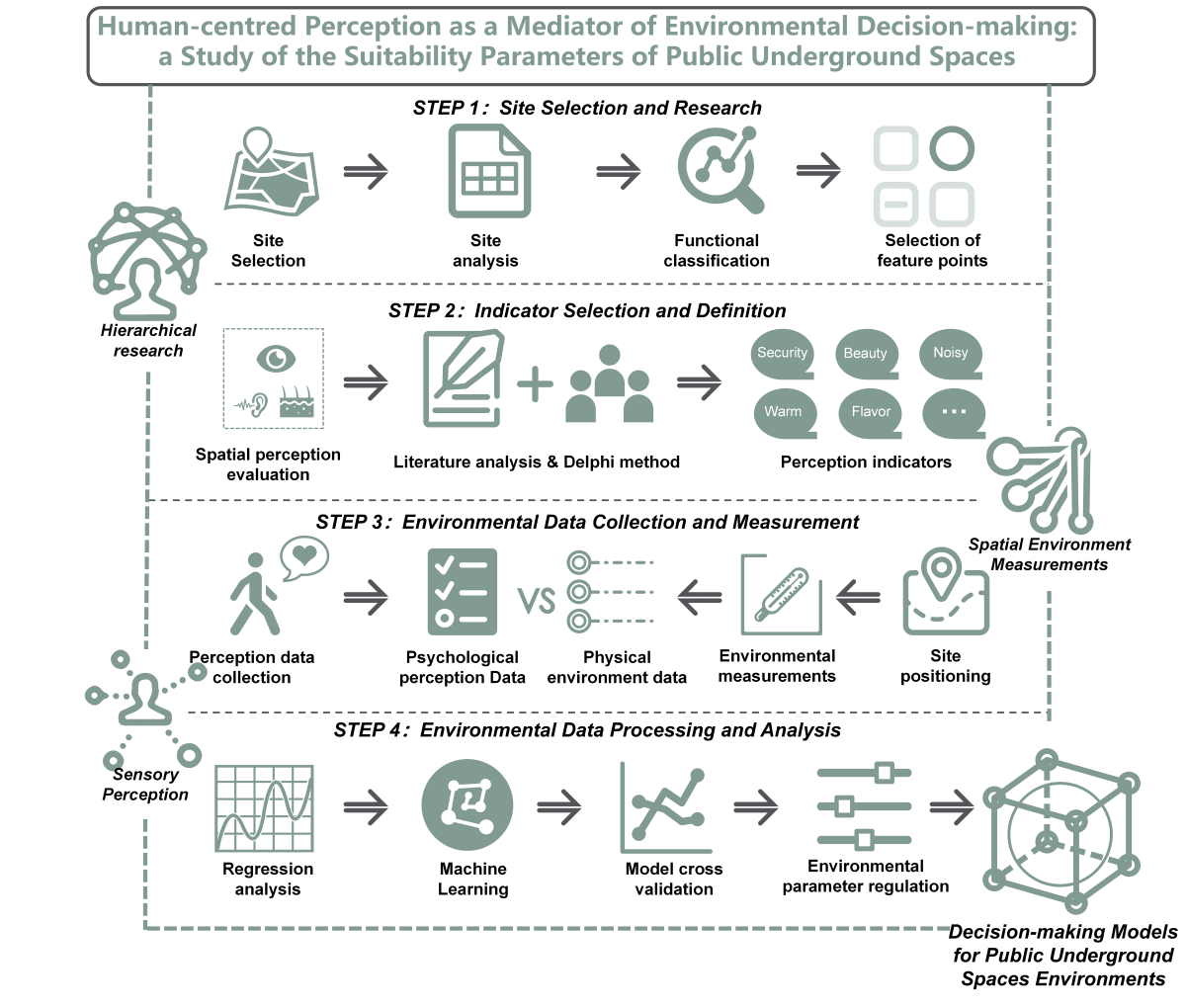
Keywords:
1. Introduction
2. Literature Review
2.1. Sustainable Underground Space Quality
2.2. Environmental Decision-Making with a Human Perspective
2.3. Machine Learning Applied to Environmental Evaluation Systems
3. Materials and Methods
3.1. Case Study
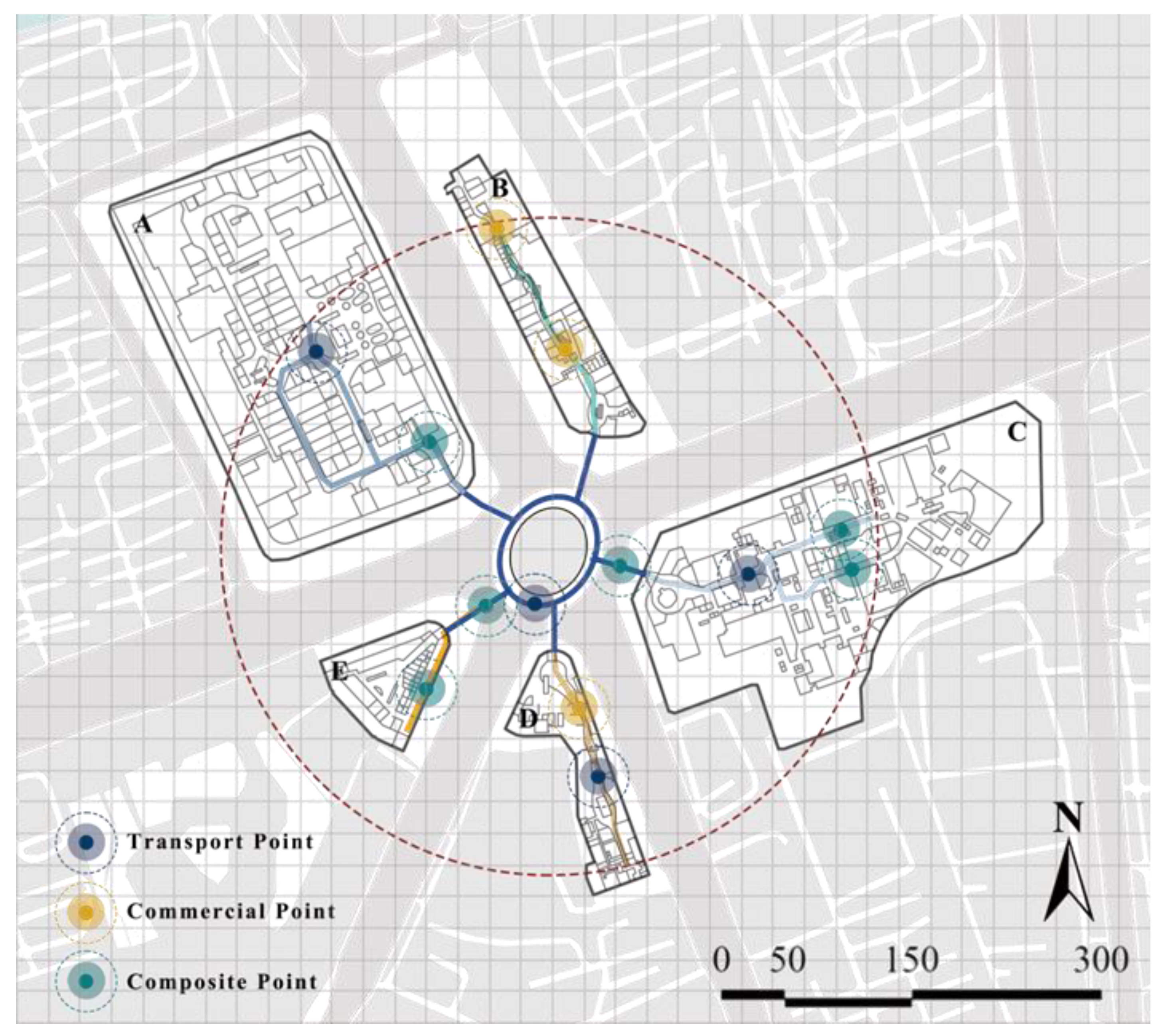
| No. | Name | Commercial area/10,000m2 | Building area/10,000 m2 |
|---|---|---|---|
| A | Wanda Plaza | 21 | 33 |
| B | Bailian Youyicheng Shopping Mall | 9 | 12 |
| C | Heshenghui West Building | 16 | 36 |
| D | Youmai Life Plaza | 3 | 4.5 |
| E | Suning Plaza | 1.5 | 3.5 |
3.2. Research Framework
3.3. Research Methodology
3.3.1. STEP1: Site Selection and Research
3.3.2. STEP 2:Indicator Selection and Definition
| Human-centered Perception Indicators Evaluation | ||||||
| Visual perception evaluation | Strongly Disagree |
Disagree | Neutral | Agree | Strongly agree |
|
| 1. | Security | □1 | □2 | □3 | □4 | □5 |
| 2. | Gorgeous | □1 | □2 | □3 | □4 | □5 |
| 3. | Non-Repression | □1 | □2 | □3 | □4 | □5 |
| 4. | Beauty | □1 | □2 | □3 | □4 | □5 |
| 5. | Interesting | □1 | □2 | □3 | □4 | □5 |
| 6. | Open | □1 | □2 | □3 | □4 | □5 |
| 7. | Comfortable Lighting | □1 | □2 | □3 | □4 | □5 |
| 8. | Visual perception Satisfaction | □1 | □2 | □3 | □4 | □5 |
| Auditory perception evaluation | Strongly Disagree |
Disagree | Neutral | Agree | Strongly agree |
|
| 9. | Quiet | □1 | □2 | □3 | □4 | □5 |
| 10. | Varied | □1 | □2 | □3 | □4 | □5 |
| 11. | Pleasant | □1 | □2 | □3 | □4 | □5 |
| 12. | Auditory perception Satisfaction | □1 | □2 | □3 | □4 | □5 |
| Somatosensory perception evaluation | Strongly Disagree |
Disagree | Neutral | Agree | Strongly agree |
|
| 13. | Good Ventilation | □1 | □2 | □3 | □4 | □5 |
| 14. | Wind Speed | □1 | □2 | □3 | □4 | □5 |
| 15. | Warm | □1 | □2 | □3 | □4 | □5 |
| 16. | Somatosensory perception Satisfaction | □1 | □2 | □3 | □4 | □5 |
| Physical environment indicator measurements | ||||||
| Measurement indicators | Average value | Unit | ||||
| 1. | Aspect Ratio | - | - | |||
| 2. | Humidity | - | Percentage (%) | |||
| 3. | Illumination | - | Lux (lx) | |||
| 4. | Sound | - | Decibels (dB) | |||
| 5. | Temperature | - | Degrees Celsius (°C) | |||
| 6. | Wind speed | - | Meters per second (m/s) | |||
3.3.3. STEP 3:Environmental Data Collection and Measurement
3.3.4. STEP 4:Environmental Data Processing and Analysis
4. Results
4.1. Human-Centered Perception Questionnaire Collection
4.2. Data Standardisation and Empowerment
| Entropy Weight Method | CRITIC Weight Method | Final Weight (%) | ||||||
| Item | Information Entropy Value e | Information Utility Value d | Weight (%) | Index Variability | Index Conflict | Information Quantity | Weight (%) | |
| Visual-dimension | 0.977 | 0.023 | 32.626 | 1.081 | 0.646 | 0.699 | 30.508 | 31.567 |
| Auditory-Dimension | 0.974 | 0.026 | 37.913 | 1.094 | 0.728 | 0.796 | 34.773 | 36.343 |
| Somatosensory-Dimension | 0.98 | 0.02 | 29.461 | 1.049 | 0.758 | 0.795 | 34.719 | 32.090 |
4.3. Correlation Analysis of Human-Centred Perception Evaluation and Physical Environment Data
4.3.1. Results of Correlation Analysis under Commerical Dimension
4.3.2. Correlation Analysis Results under Transport Dimension
4.4. Cross-Validation Analysis Based on Traditional Regression and Machine Learning Regression
4.4.1. Commerical Dimension’s single-indicator fitted regression analysis
4.4.2. Single-indicator fitted regression analysis for Transport Dimension
4.4.3. Regression Model Analysis Based on XGBoost Algorithm
5. Discussion
5.1. Research Innovation
5.2. Limitations and Future Directions
6. Conclusions
6.1. Conclusions of the Research
6.2. Suggestion of Design and Application
Supplementary Materials
Author Contributions
Funding
Data Availability Statement
Acknowledgments
Conflicts of Interest
Appendix A
| Number | Human-centered Perception Indicators Evaluation | Description |
|---|---|---|
| 1 | Security | Represents the level of perceived safety and protection within the underground environment. |
| 2 | Gorgeous | Refers to the visual appeal and aesthetic richness of the underground’s design and features. |
| 3 | Non-Repression | Measures openness, avoiding feelings of confinement or claustrophobia in the underground space. |
| 4 | Beauty | Reflects the overall attractiveness and harmonious design of the underground. |
| 5 | Interesting | Captures the engaging and stimulating qualities of the underground that hold pedestrians’ attention. |
| 6 | Open | Describes the spatial experience of openness and freedom, indicating a lack of clutter and barriers. |
| 7 | Comfortable Lighting | Assesses the adequacy, warmth, and distribution of lighting within the underground, ensuring it supports visibility and comfort. |
| 8 | Quiet | Evaluate the noise control level and the absence of disruptive sounds in the underground space. |
| 9 | Varied | Describes the presence of a diverse range of sounds, contributing to a dynamic and lively acoustic environment. |
| 10 | Pleasant | Reflects the overall enjoyment of the soundscape, with pleasing auditory elements that enhance the underground experience. |
| 11 | Good Ventilation | Measures the effectiveness of air movement and freshness in the underground, contributing to physical comfort. |
| 12 | Wind Speed | Assesses the presence and impact of wind within the underground space, considering comfort and usability. |
| 13 | Warm | Describes the temperature comfort in the underground, particularly about warmth and coziness. |
References
- Cellucci, C. Adaptability as a Multi-Scale Strategy for the Regeneration of the Built Environment Through Circular Economy Perspective. *AHFE International*, 2023, 112, 45-55.
- Sailor, D. J. Risks of Summertime Extreme Thermal Conditions in Buildings as a Result of Climate Change and Exacerbation of Urban Heat Islands. *Building and Environment*, 2014, 78, 81-88. [CrossRef]
- Broere, W. Urban Underground Space: Solving the Problems of Today’s Cities. *Tunnelling and Underground Space Technology*, 2016, 55, 245-248. [CrossRef]
- Yang, K. H.; Su, C. H. An Approach to Building Energy Savings Using the PMV Index. *Building and Environment*, 1997, 32(1), 25-30. [CrossRef]
- Zampetti, L.; Arnesano, M.; Revel, G. M. Experimental Testing of a System for the Energy-Efficient Sub-Zonal Heating Management in Indoor Environments Based on PMV. *Energy and Buildings*, 2018, 166, 229-238. [CrossRef]
- Conceição, E.; Conceição, M.; Conceição, M. I.; et al. Design, Environment, Energy, and Comfort in Buildings Equipped with a PMV-Controlled HVAC System. *Engineering Proceedings*, 2023, 53(1), 24.
- Cabovská, B.; Teli, D.; Dalenbäck, J. O.; et al. A Study on the Relationship between Energy Performance and IEQ Parameters in School Buildings. In Proceedings of the *E3S Web of Conferences*, EDP Sciences, 2021; 246, 01006.
- Pushkar, T.; Serogina, D.; Matvieieva, N.; et al. Human-Centered Approach to Shaping Smart City Development Strategies. In Proceedings of the *International Conference on Smart Technologies in Urban Engineering*, Cham, Springer Nature Switzerland, 2023; pp. 26-37.
- Broere, W. Urban Underground Space: Solving the Problems of Today’s Cities. *Tunnelling and Underground Space Technology*, 2016, 55, 245-248. [CrossRef]
- Yang, B.; Yao, H.; Wang, F. A Review of Ventilation and Environmental Control of Underground Spaces. *Energies*, 2022, 15(2), 409. [CrossRef]
- Xuan, W. Fuzzy Synthetic Assessment of Geo-Engineering Suitability for Urban Underground Space. In Proceedings of the *International Conference on Applied Informatics and Communication*, Berlin, Heidelberg, Springer Berlin Heidelberg, 2011; pp. 536-543.
- Wan, Y.; Luo, Y. Analysis of Geotechnical Engineering Safety Technology in Urban Underground Space Construction. *Journal of Architectural Research and Development*, 2022, 6(1), 1-6. [CrossRef]
- Van der Hoeven, F.; van Nes, A. Improving the Design of Urban Underground Space in Metro Stations Using the Space Syntax Methodology. *Tunnelling and Underground Space Technology*, 2014, 40, 64-74.
- Xu, Y.; Chen, X. Quantitative Analysis of Spatial Vitality and Spatial Characteristics of Urban Underground Space (UUS) in Metro Area. *Tunnelling and Underground Space Technology*, 2021, 111, 103875. [CrossRef]
- Tao, H.; Fan, Y.; Li, X.; et al. Investigation of Formaldehyde and TVOC in Underground Malls in Xi’an, China: Concentrations, Sources, and Affecting Factors. *Building and Environment*, 2015, 85, 85-93. [CrossRef]
- Yap, H. S.; Roberts, A. C.; Luo, C.; et al. The Importance of Air Quality for Underground Spaces: An International Survey of Public Attitudes. *Indoor Air*, 2021, 31(6), 2239-2251. [CrossRef]
- Lee, E. H.; Christopoulos, G. I.; Kwok, K. W.; et al. A Psychosocial Approach to Understanding Underground Spaces. *Frontiers in Psychology*, 2017, 8, 452. [CrossRef]
- Sun, L.; Xu, Y.; Teng, S.; et al. Research into the Visual Saliency of Guide Signs in an Underground Commercial Street Based on an Eye-Movement Experiment. *Sustainability*, 2022, 14(23), 16062. [CrossRef]
- Sun, L.; Ding, S.; Ren, Y.; et al. Research on the Material and Spatial Psychological Perception of the Side Interface of an Underground Street Based on Virtual Reality. *Buildings*, 2022, 12(9), 1432. [CrossRef]
- Yao, T.; Ding, S.; Zhang, Y.; et al. Research on the Range of Appropriate Spatial Scale of Underground Commercial Street Based on Psychological Perception Evaluation. *Buildings*, 2024, Forthcoming. [CrossRef]
- Yao, T.; Xu, Y.; Sun, L.; et al. Application of Machine Learning and Multi-Dimensional Perception in Urban Spatial Quality Evaluation: A Case Study of Shanghai Underground Pedestrian Street. *Land*, 2024, 13(9), 1354. [CrossRef]
- Fanger, P. O. Thermal Comfort. *Analysis and Applications in Environmental Engineering*, 1970.
- Wargocki, P.; Frontczak, M.; Schiavon, S.; et al. Satisfaction and Self-Estimated Performance in Relation to Indoor Environmental Parameters and Building Features. In Proceedings of the *10th International Conference on Healthy Buildings*, International Society of Indoor Air Quality and Climate, 2012.
- Lai, A. C. K.; Mui, K. W.; Wong, L. T.; et al. An Evaluation Model for Indoor Environmental Quality (IEQ) Acceptance in Residential Buildings. *Energy and Buildings*, 2009, 41(9), 930-936. [CrossRef]
- Hong, S. H.; Lee, J. M.; Moon, J. W.; et al. Thermal Comfort, Energy and Cost Impacts of PMV Control Considering Individual Metabolic Rate Variations in Residential Building. *Energies*, 2018, 11(7), 1767. [CrossRef]
- Shao, T. Indoor Environment Intelligent Control System of Green Building Based on PMV Index. *Advances in Civil Engineering*, 2021, 2021(1), 6619401. [CrossRef]
- Wong, L. T.; Mui, K. W. An Energy Performance Assessment for Indoor Environmental Quality (IEQ) Acceptance in Air-Conditioned Offices. *Energy Conversion and Management*, 2009, 50(5), Forthcoming. [CrossRef]
- Dias Pereira, L.; Bispo Lamas, F.; Gameiro da Silva, M. Improving Energy Use in Schools: From IEQ towards Energy-Efficient Planning—Method and In-Field Application to Two Case Studies. *Energy Efficiency*, 2019, 12, 1253-1277. [CrossRef]
- Yin, L.; Yu, Y. Human-Scale Urban Form: Measurements, Performances, and Urban Planning & Design Interventions. *South Architect.*, 2016, 5, 41-47.
- Gibson, J. J. The Senses Are Considered Perceptual Systems. Houghton Mifflin, 1966. Available online: https://psycnet.apa.org/record/1966-35026-000 (accessed on 28 June 2024).
- Gibson, J. J. The Ecological Approach to Visual Perception: Classic Edition; Psychology Press: New York, NY, USA, 2014.
- Cooper, I. D. Bibliometrics Basics. *J. Med. Libr. Assoc.*, 2015, 103, 217.
- Sinéad, H. Review of Literature on the Delphi Technique; National Children’s Office: Dublin, Ireland, 2004; pp. 1-51.
- Liu, L.; Silva, E. A.; Wu, C.; et al. A Machine Learning-Based Method for the Large-Scale Evaluation of the Qualities of the Urban Environment. *Computers, Environment and Urban Systems*, 2017, 65, 113-125. [CrossRef]
- Ye, Y.; Zeng, W.; Shen, Q.; et al. The Visual Quality of Streets: A Human-Centred Continuous Measurement Based on Machine Learning Algorithms and Street View Images. *Environment and Planning B: Urban Analytics and City Science*, 2019, 46(8), 1439-1457. [CrossRef]
- Chen, L.; Ding, Y.; Lyu, D.; et al. Deep Multi-Task Learning Based Urban Air Quality Index Modelling. *Proceedings of the ACM on Interactive, Mobile, Wearable and Ubiquitous Technologies*, 2019, 3(1), 1-17. [CrossRef]
- Boim, A.; Dortheimer, J.; Sprecher, A. A Machine-Learning Approach to Urban Design Interventions in Non-Planned Settlements. In Proceedings of the *27th CAADRIA Conference*, 2022; pp. 223-232.
- Chen, T.; Guestrin, C. XGBoost: A Scalable Tree Boosting System. In Proceedings of the *22nd ACM SIGKDD International Conference on Knowledge Discovery and Data Mining*, San Francisco, CA, USA, 13-17 August 2016; pp. 785-794.
- Cui, J.; Broere, W.; Lin, D. Underground Space Utilisation for Urban Renewal. *Tunnelling and Underground Space Technology*, 2021, 108, 103726. [CrossRef]
- Dong,.
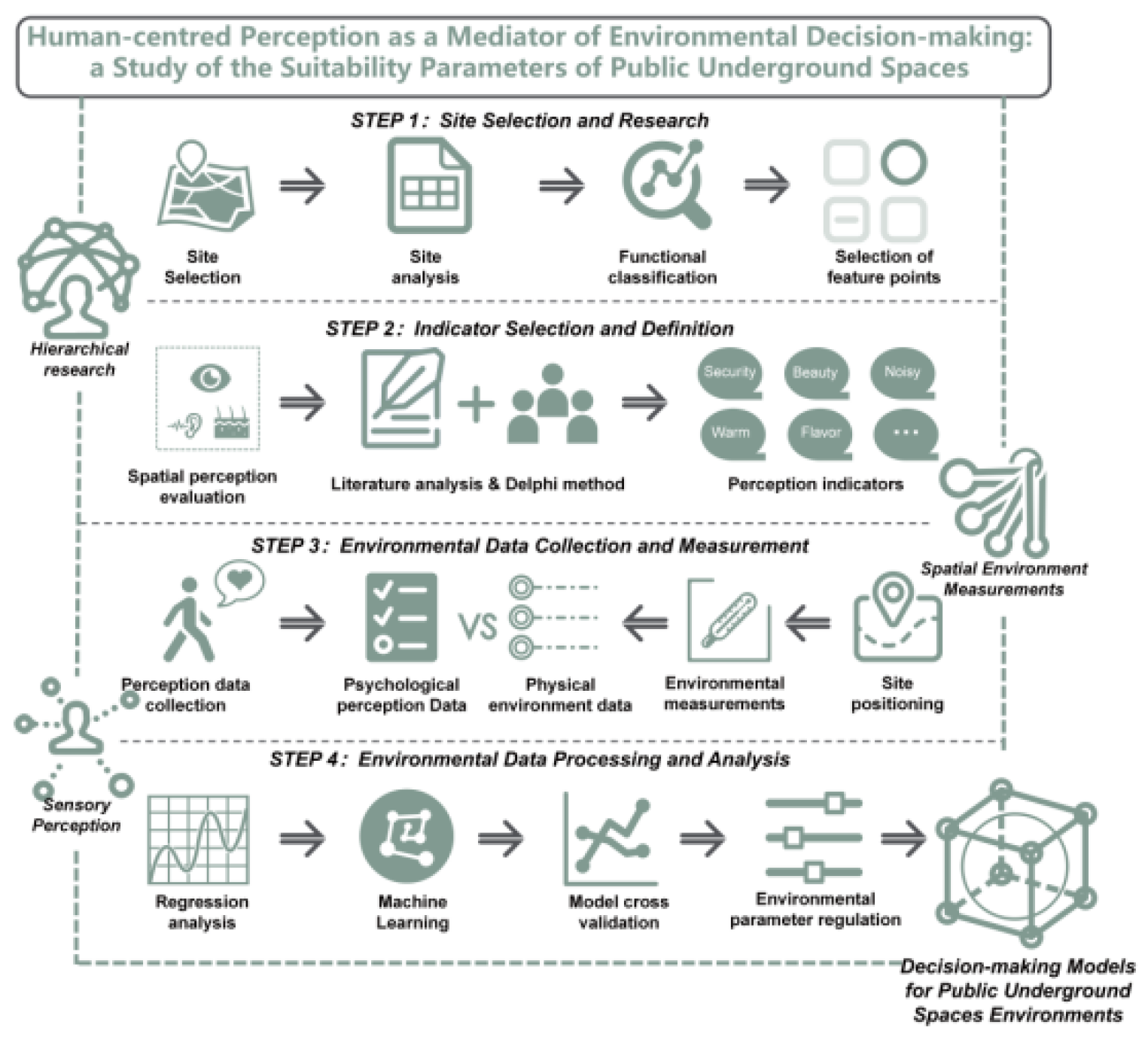
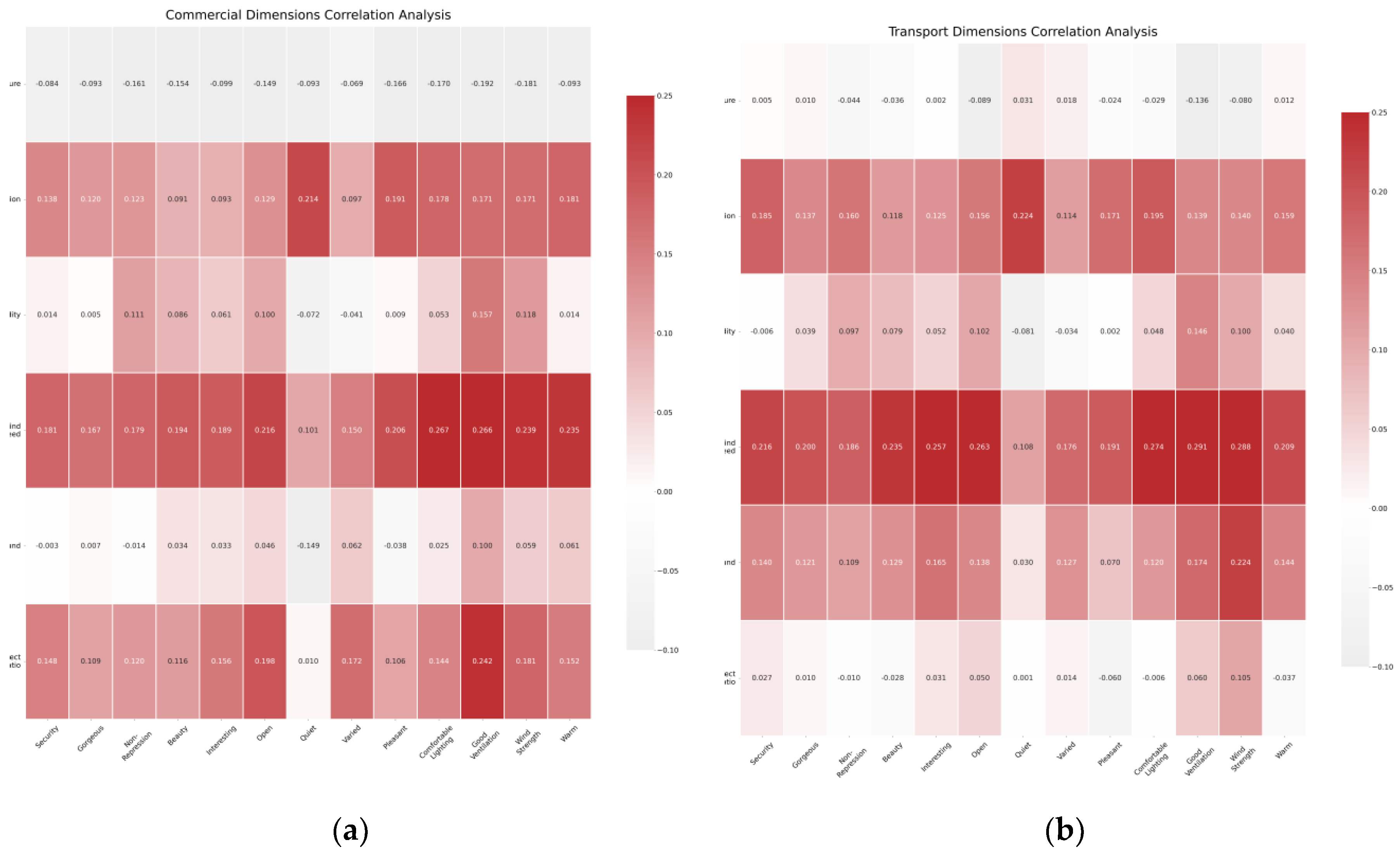
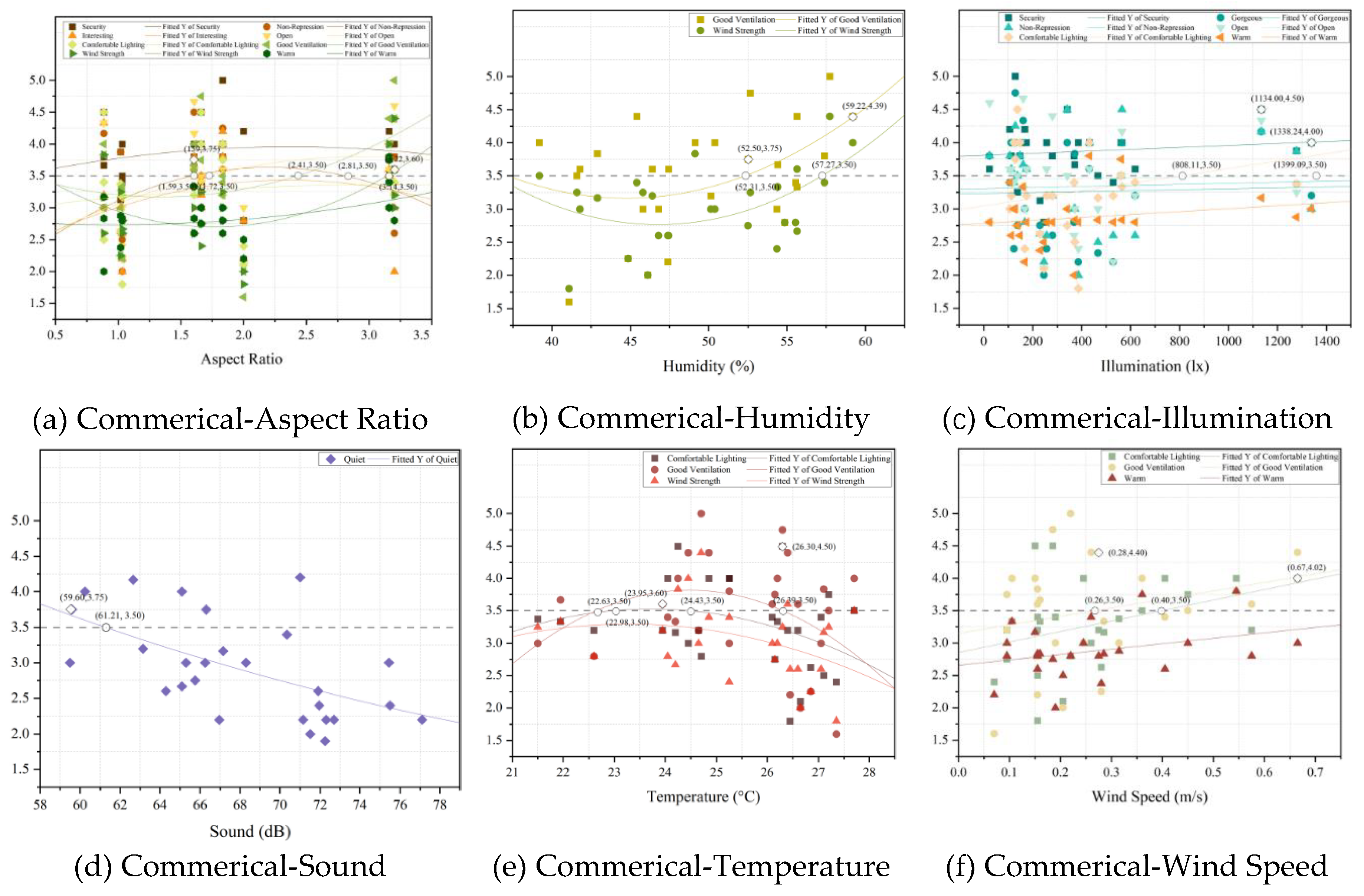
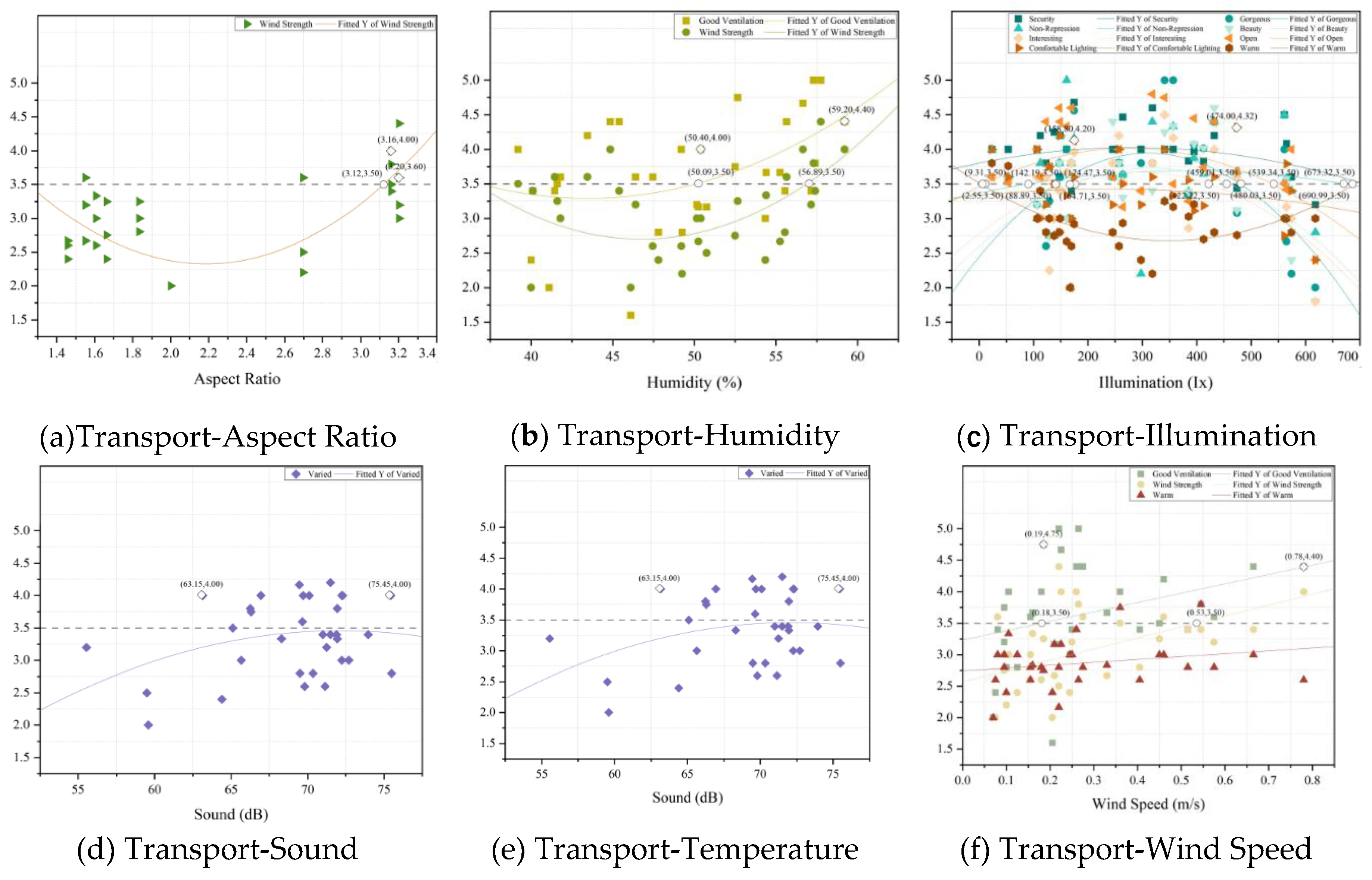
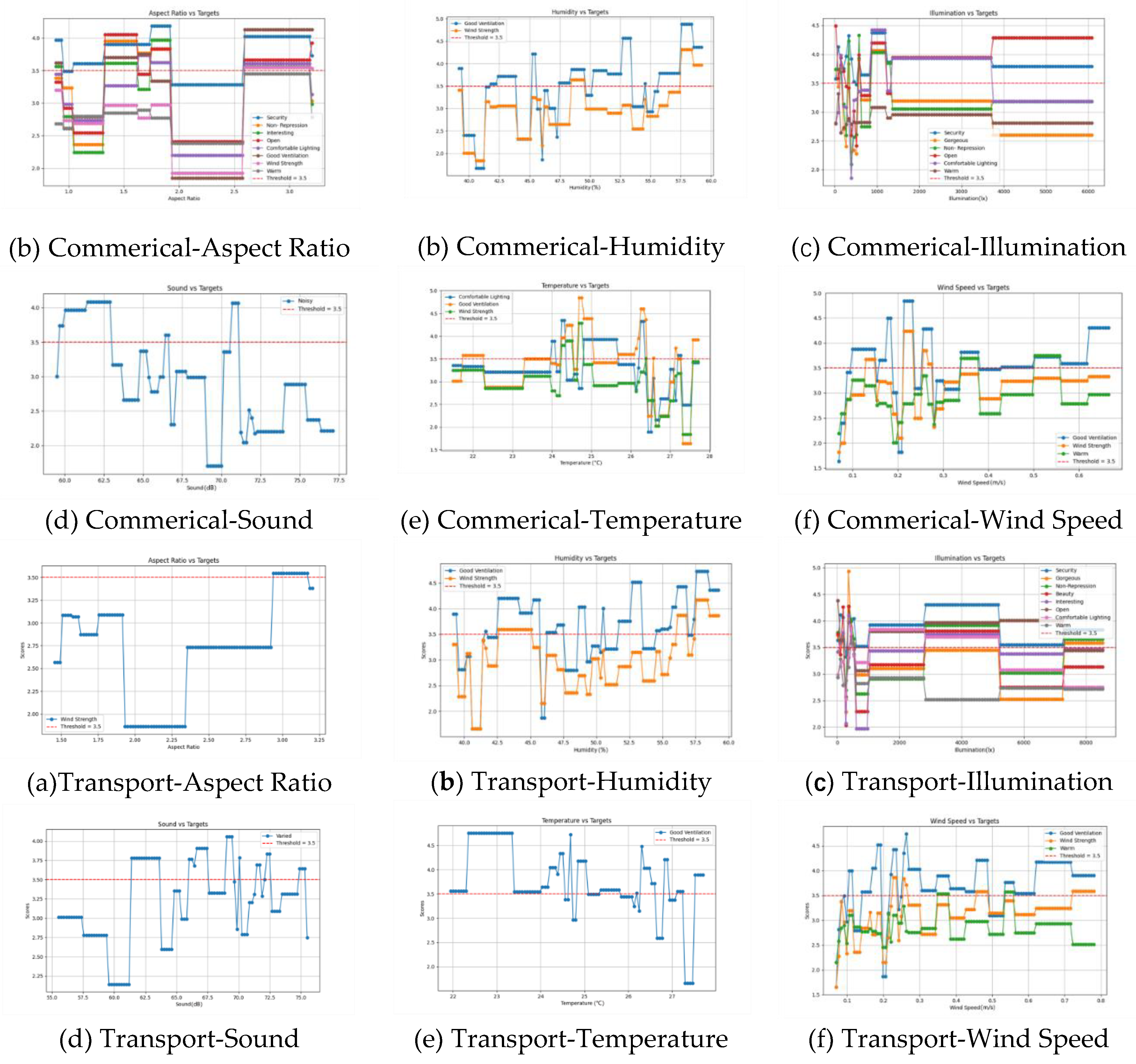
| Physical environment data | Perceptual Dimension | Commercial Dimension Perceptual indicators | Transport Dimension Perceptual indicators |
| Aspect ratio |
Visual, Somatosensory | Security Non-Repression Interesting Open Comfortable Lighting, Good Ventilation, Wind Strength, Warm |
Wind Strength |
| Humidity | Somatosensory | Good Ventilation, Wind Strength | Good Ventilation, Wind Strength |
| Illumination | Visual, Somatosensory | Security, Gorgeous, Non-Repression, Open, Comfortable Lighting, Warm | Security, Gorgeous, Non-Repression, Beauty, Interesting, Open, Comfortable Lighting, Warm |
| Sound | Auditory | Quiet | Varied |
| Temperature | Visual, Somatosensory | Comfortable Lighting, Good Ventilation, Wind Strength | Good Ventilation |
| Wind speed | Somatosensory | Good Ventilation, Wind Strength, Warm | Good Ventilation, Wind Strength, Warm |
Disclaimer/Publisher’s Note: The statements, opinions and data contained in all publications are solely those of the individual author(s) and contributor(s) and not of MDPI and/or the editor(s). MDPI and/or the editor(s) disclaim responsibility for any injury to people or property resulting from any ideas, methods, instructions or products referred to in the content. |
© 2024 by the authors. Licensee MDPI, Basel, Switzerland. This article is an open access article distributed under the terms and conditions of the Creative Commons Attribution (CC BY) license (http://creativecommons.org/licenses/by/4.0/).





