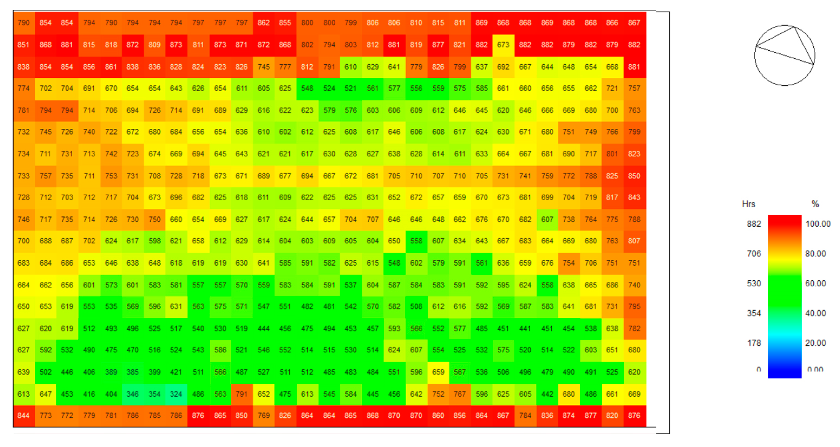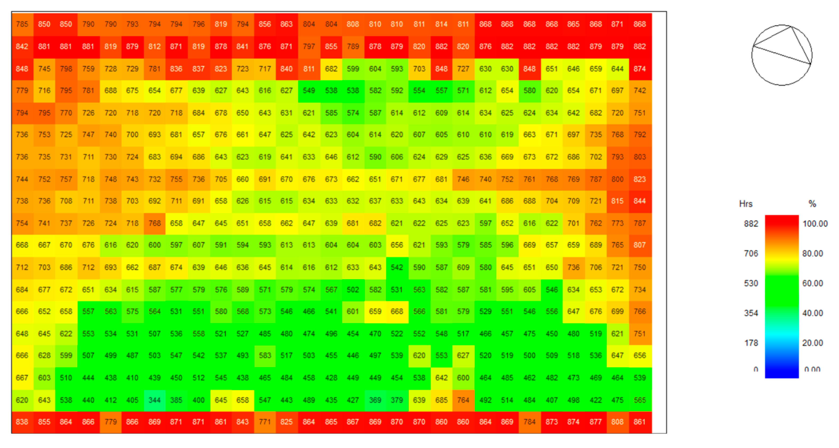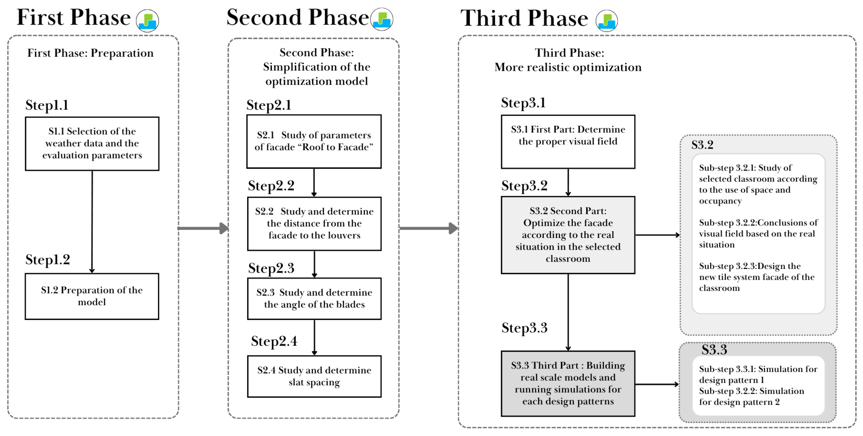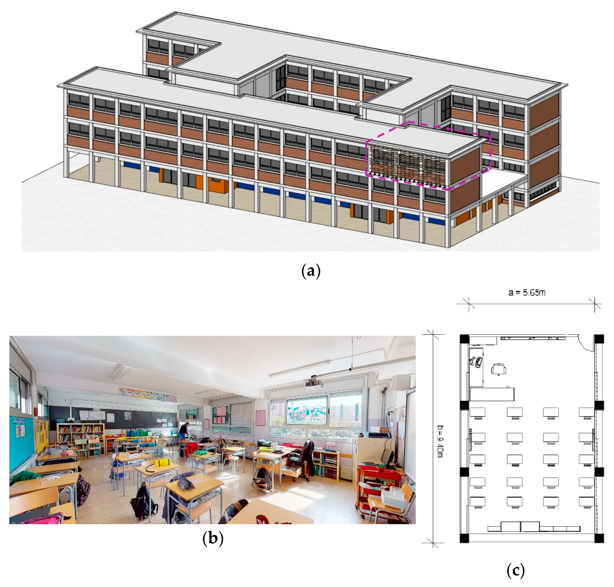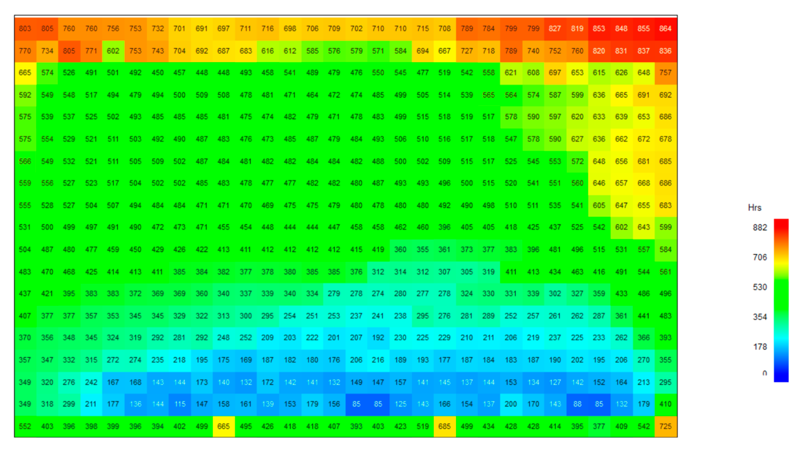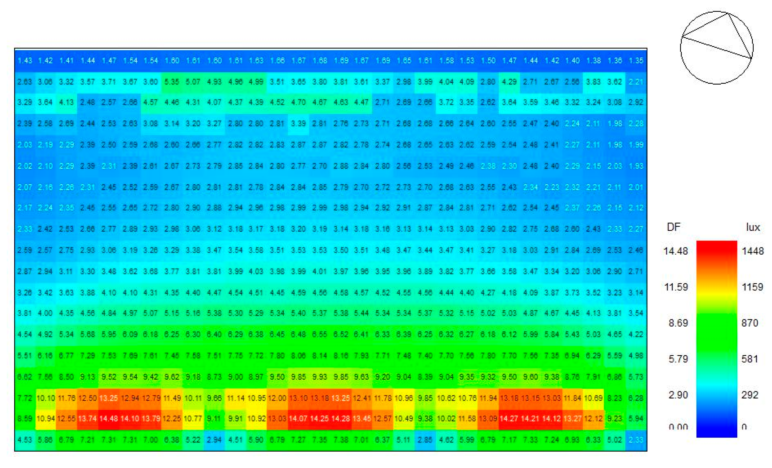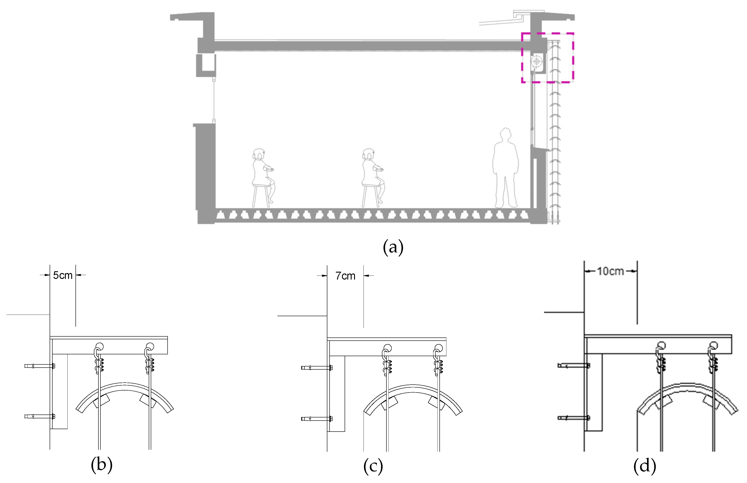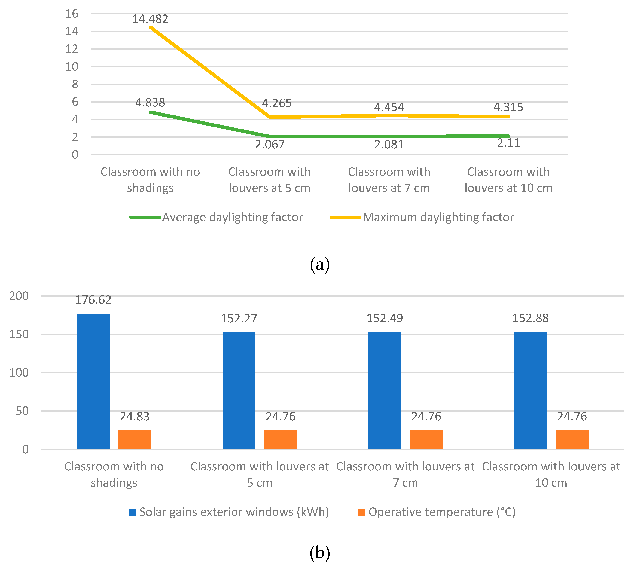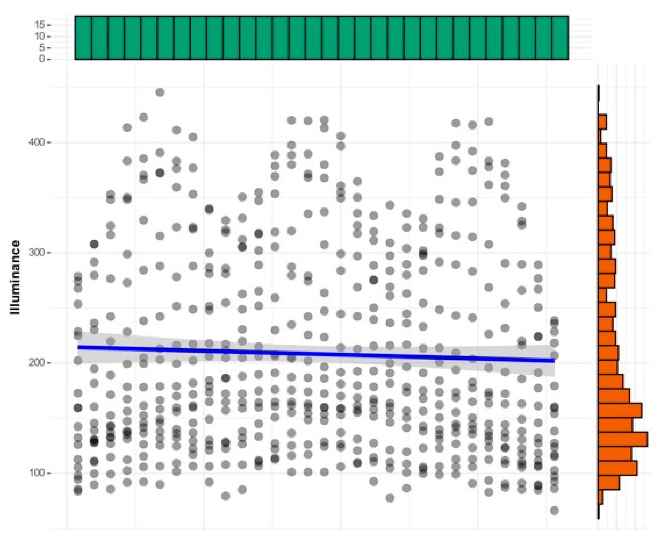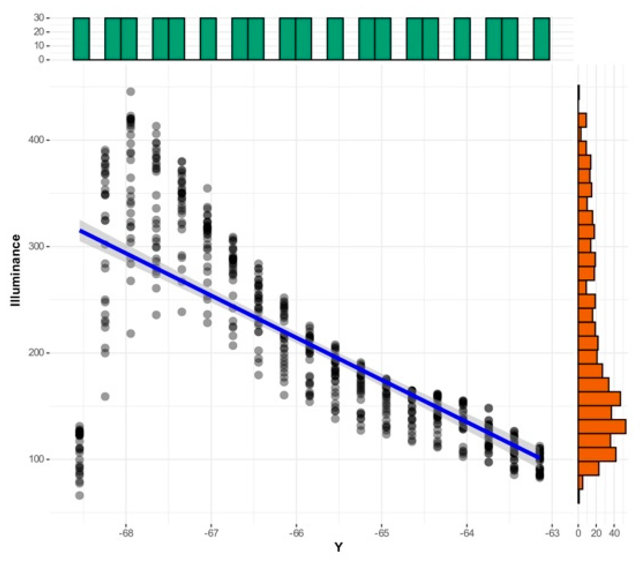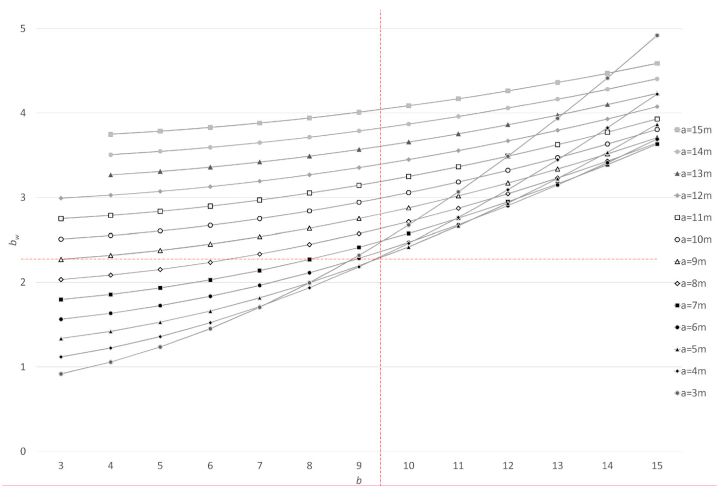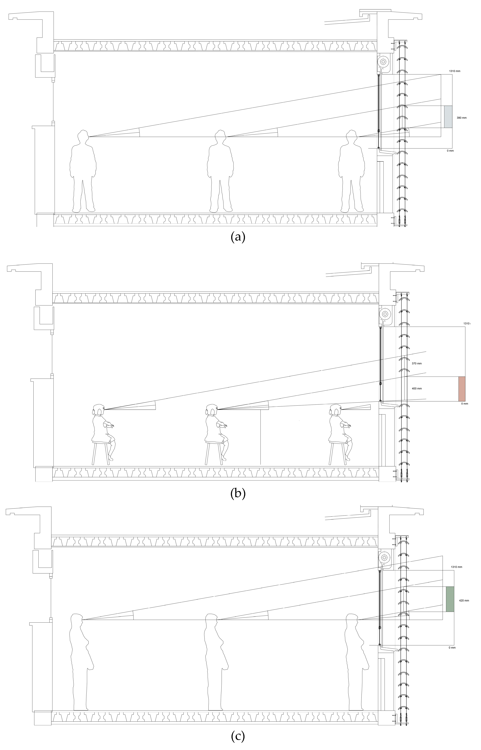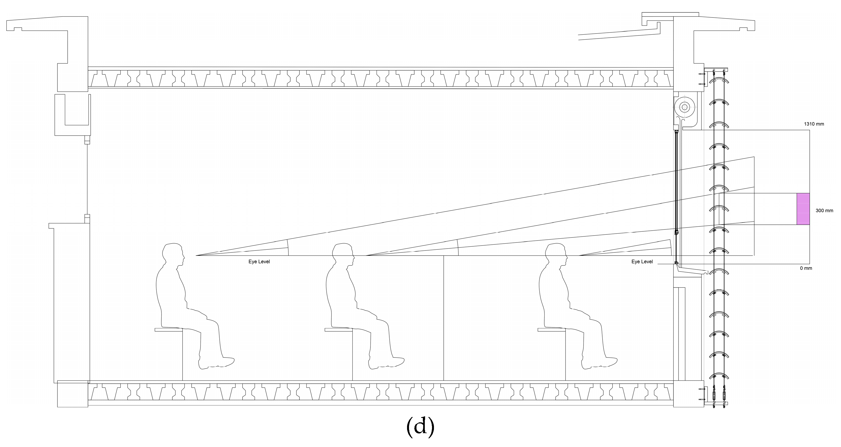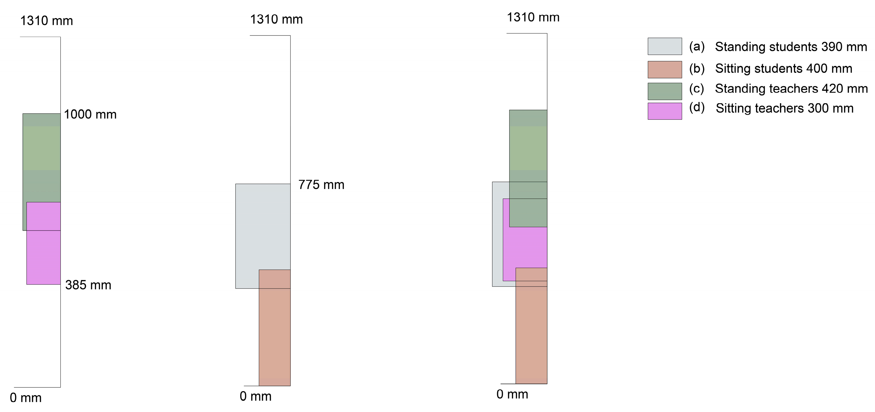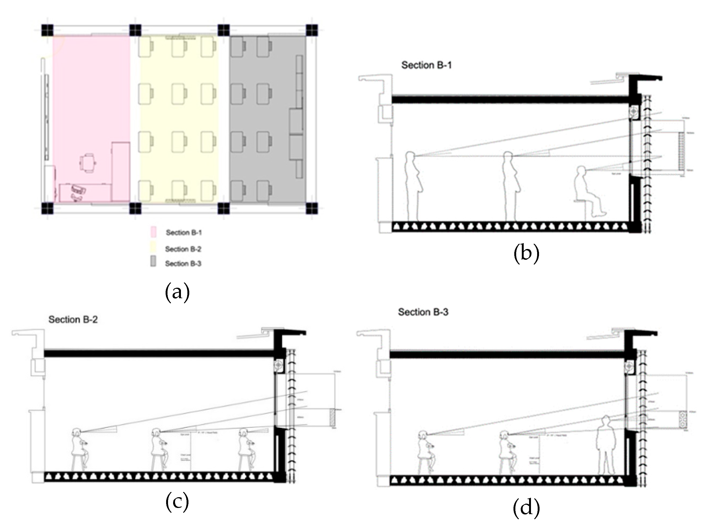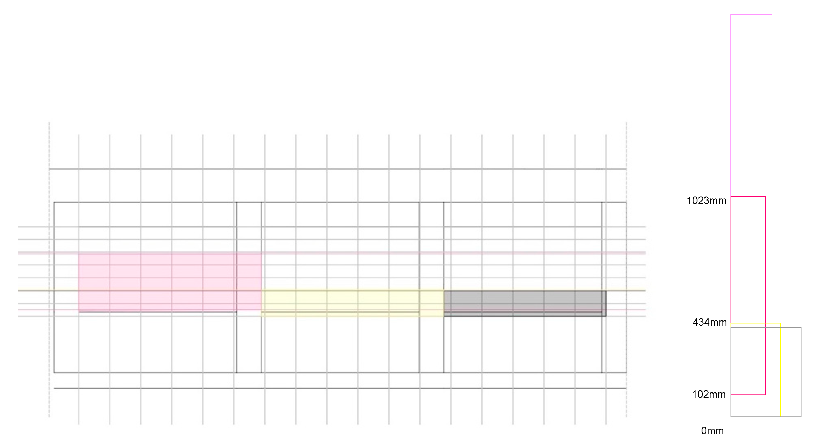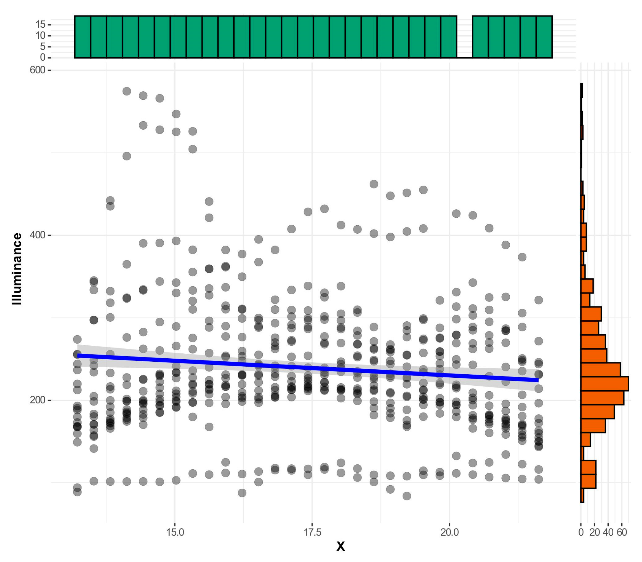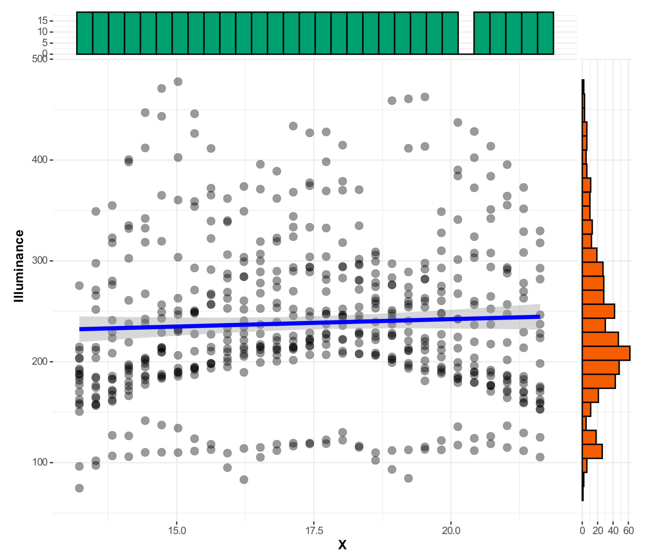1. Introduction
Human progress and development have led to environmental issues such as air pollution, global warming, ocean acidification and the urban heat island effect, among others [
1]. One of the most serious problems that urgently needs to be resolved is that of carbon emissions. In March 2007, the European Council adopted a commitment to cut 20% of 1990 greenhouse gases by 2020. This reduction was extendable to 30% if other developed countries assumed a similar objective [
2]. In the European Union, final energy consumption reached 324.7 Mtoe in the residential sector, 782.1 Mtoe in transport and 840.4 Mtoe in the energy industries in 2021 [
3]. As the Official Journal of the European Union reported, the entire European Union now faces challenges due to a shortage of energy and reliance on energy imports. Energy efficiency is considered to be a powerful solution to these problems [
4].
The construction industry is responsible for a high percentage of these environmental issues: between 30-40% [
5]. For example, over 40% of global energy use comes from buildings, and buildings account for 30% of global greenhouse gas emissions [
6]. Within the European Union, almost 30% of buildings are over 50 years old, and 70% run at a lower energy efficiency [
7]. Non-residential building stock that was constructed before the introduction of building energy codes and has low building performance consumes more energy and resources than new buildings. Innovation in indoor thermal comfort is still lacking in such buildings [
8]. Educational buildings account for 17% of this stock and require considerable costs for maintenance every year [
9].
In most countries, the percentage of construction waste out of total landfilled solid waste is typically stable at approximately 25% to 40% [
10]. Regarding the adoption of more sustainable construction materials, in 2020, the European Commission launched a circular economy action plan to reduce pressure on natural resources and ensure less waste [
11].
In this context, refurbishment of schools plays a significant role in the reduction of energy consumption and carbon emissions and could contribute to the circular economy. Previous studies indicate that renovating the envelope of school buildings can significantly improve energy performance [
12]. The underlying reason for this is that facades work as the “skin” of a building, separating the interior from the outside environment. Prior studies have noted that a retrofitted envelope could cut carbon dioxide emissions and improve energy flexibility for the grid [
13]. Some research showed that highly targeted envelope solutions could save up to 54% of energy consumption [
14]. Another study indicated that even some simple retrofit strategies could lead to a 33% drop in energy consumption [
15]. Further research indicates that for buildings with low energy efficiency, the best option is to combine facade retrofitting with replacement of the heating system [
16]. However, due to the high cost of changing a heating system and implementing a new one, facade renovation has become the first choice for elevating the building performance of the education stock. Furthermore, building exterior walls with high-energy performance can reduce the dependence on heating and cooling systems and decrease energy consumption. Hence, considering the typology of endemic climates in Spain, many studies have illustrated that envelope renovation is a cost-effective way to meet the requirements of building performance improvement [
17].
The renovation of educational buildings should not only improve building energy performance, but also consider the needs and comfort requirements of users, especially students [
18]. This is because indoor environments are crucial for pupils. After all, they spend more than 30% of their time inside schools. Based on the literature, children are distinct from adults in metabolic rate and they have limited adaptive behavior [
19]. The retrofitting of existing educational buildings could help to create a conducive learning environment that improves students’ performance. Infiltration rate and indoor thermal comfort affect students’ memory and attention [
20]. Furthermore, children are more sensitive to the indoor environment than adolescents [
21]. Therefore, it is crucial to consider both students’ and education staff’s adaptations to spaces for learning activities. In addition, logically children’s visual perception has a huge influence on their comfort and health [
22]. In the past 30 years, indoor environmental quality has been researched continuously worldwide. Studies have examined quality with and without windows [
23], window size [
24], distribution of seats [
25], the color temperature of classroom lighting [
26], natural elements [27, 28], type of lighting [
29], visual preferences of children [
30] and a structural model for visual comfort [
31]. The openings of educational buildings depend on multiple factors [
32], such as global environmental requirements, pedagogical movements and specific standards for the educational building phase [
33].
Regarding the above, the use of waste-based shading devices to convert construction waste into new design facades is a sustainable method for introducing a circular economy in architecture [
34]. Recycled construction materials are not only beneficial for promoting the circular economy, but also environmentally friendly. Recent evidence suggests that the industrial by-product gypsum could be recycled and reused in construction and building materials [
35]. In addition, prefabricated panels with recycled PET materials could be seen as sustainable materials for construction [
36]. Some researchers evaluated the feasibility of recycling waste slurry into building materials [
10]. Another study indicates that recycled aggregate materials could replace natural aggregate, depending on the conditions, purpose and engineering project [
37]. Moreover, general construction and demolition waste (CDW) can be applied in the construction industry [
38].
This research paper is framed within the project Waste-based Intelligent Solar Control Devices for Envelope Refurbishment (WiSeR) [
39], which develops advanced shading devices built using recycled materials [
17]. The paper describes a novel method for optimizing the indoor visual comfort of shading devices in the refurbishment of school buildings. This method is validated by applying it to patterns of WiSeR shading devices on a selected free-running educational building.
The sections of the paper are as follows.
Section 2 explains the materials and methods 2,
Section 3 presents and discusses the results, and
Section 4 draws conclusions.
2. Methodology
This project follows a methodology with three phases as presented in
Figure 1.
The first phase starts with choosing the weather data, assessing parameters and preparing the model. The second phase optimizes the model following a simplified strategy and the third phase optimizes the model following a more realistic approach. This research method moves from simplified to more complex and realistic, to achieve the research objectives.
2.1. First Phase: Preparation
The preparation phase has two main steps: S1.1) the selection of weather data and evaluation parameters and S1.2) the preparation of the model. The assessment parameters include the evaluation parameters for indoor visual comfort and daylight metrics. This study mainly adopts UNE-EN 12464-1 [
40], which establishes light and lighting, and lighting of workplaces, as the indoor visual comfort evaluation standard for the target classrooms. In addition, the data obtained from the CIBSE Lighting Guide (LG10-2014) [
41] are used, as this is the supplementary standard of UNE-EN 12464-1 for the daylighting factor. The model is prepared by defining the target building and then studying its energy performance. To achieve this, the tool
DesignBuilder [
42] is used to obtain a general overview of the energy performance of the building, including temperature, solar gains and daylight.
2.2. Second Phase: Simplification of the Optimisation Model
The second phase applies louvres as local shading to explore and determine the values of parameters of louvres on indoor energy performance. This phase has four main steps: S2.1) study of the parameters of the chosen shading alternative, S2.2) study of the distance between louvres and the facade, S2.3) analysis of the angle of the blades and S2.4) study of the slat spacing. To conclude, this phase compares the simulation results of distinct values of the same type of parameters, while other parameters remain unchanged.
Step S2.1 obtains the basic parameters of the chosen shading alternative, including the number of tiles, slat spacing, angle, length and distance from the new facade to the exterior wall. This step keeps the simplified model parameters consistent with the actual model parameters.
Step S.2.2 studies and determines the distance from the facade to the louvres. The experiment related to the distance from the louvres to the exterior wall aims to explore the impact of distances from the facade to the louvres on the indoor daylighting and thermal performance of the selected classroom. As previously stated, to evaluate the indoor illuminance level, data obtained from the CIBSE Lighting Guide (LG10-2014) are used, as this is the reference standard for the daylighting factor. This guide states that a daylighting factor below 2 means insufficient indoor lighting. If the lighting factor is over 5, it proves that artificial light is unnecessary but may cause glare and overheating [
41].
Step S2.3 studies and determines the angle of the blades. It involves modelling and simulations of different degrees of angles of louvres: 0 degrees, 30 degrees, 45 degrees and 60 degrees, with the values of slat spacing selected. These values are selected from the available system of defaults for blinds, ranging from 0 to 60 degrees.
Finally, step S2.4 determines the slat spacing. First, various values of slat spacing are selected, making the number of slats for each slat spacing different. The wider the louvre blade spacing, the fewer blades are required. This is also suitable for the tile system. Then, simulations are undertaken for each corresponding case.
2.3. Third Phase: More Realistic Optimization
The main purpose of the third phase is to further optimize the design plan based on the previous phase. This phase consists of three steps. The first step is to determine the proper visual field and lay the foundation for the subsequent design. Since the target classroom users are students aged 10 to 12 and teachers, the first step is to study the average height of these two groups of people. Next, it is crucial to explore the height and width of the visual fields, which correspond to the tile system, of these two groups in two states: standing and sitting. Subsequently, the results can be used to obtain an average value that is suitable for the general situation. Then, the authors can design a special version of the tile system facade according to this result. In the second step, the selected classroom from the school is analyzed. The general process is similar to that described in the first step. However, the feature that varies most between the first step and the second step is that the selected classroom is analyzed based on realistic situations. That is, the main focus of concern is how teachers and students perform their activities in the classroom and what the occupancy of each part of the room is. Once the analysis is completed, two patterns should be designed for the classroom. Finally, the last part simulates each design pattern and compares the results.
Step S3.1 determines the proper visual field for the view outside. As mentioned previously, the aim of this part is mainly to focus on indoor human activities. This is because the design of a facade for a classroom requires a consideration of indoor illuminance and must provide a comfortable reading and studying atmosphere. It is also necessary to consider how teachers and students look through windows, based on the space they use. To investigate this, the authors needed to study the average heights and view fields for the users. This step also determines the visual dimensions. According to the Spanish standard UNE-EN 17037:2020+A1 [
43] concerning daylight in buildings, the assessment of the width of view outside varies based on the most remote point of the area used in the interior space and the width of the exterior facade between two interior walls.
Step S3.2 optimizes the facade according to the real situation in the selected classroom. The objective of this part is to optimize the facade by introducing the previous visual field analysis in the design project for the classroom. The optimization of the classroom includes three sub-steps: 1. study of the classroom according to the use of space and occupancy, 2. conclusions of the visual field based on real situations, 3. design of the new tile system facade of the classroom.
Finally, Step S3.3 involves building real scale models and running simulations for each design pattern from the pre-step. This step aims to build design models according to the improved design patterns corresponding to the chosen shading alternatives and then make simulations about daylighting in
DesignBuilder [
42]. The data that are obtained would work as comparative statistics to compare with that of the classroom without any local shading.
4. Conclusions
The application of the proposed methodology was successfully validated for the specific case study. Therefore, it is expected to be applicable to other cases, considering the characteristics of each classroom and school. The findings demonstrate the feasibility of designing waste-based facades by considering indoor illuminance and daylighting levels.
The results indicate that an optimized tile system facade could significantly improve the indoor visual comfort of the selected classroom and avoid overheating problems, which answers the initial research project question.
Considering the simplified model and the analysis of the three relative parameters of the louvres, the most suitable parameters used in the realistic model and simulation are 7 cm of distance from the new facade to the exterior wall, blade degrees at 0, and slat spacing at 21 cm. Specifically:
Classroom-installed louvres at a distance to the exterior wall ranging from 5 to 10 cm could efficiently limit the incident solar lighting, while the other parameters of louvres remain unchanged (angle of blades, slat spacing). Louvres that have different angles of blades and slat spacing have limited influence on operative temperature but affect the radiant temperature to some extent.
For louvres with angles from 0 to 60 degrees, as the shutter blades’ angle gradually rises, the shutter’s ability to block light and solar radiation increases, to form a non-linear increasing trend. When the distance to the wall is 7 cm and the vertical spacing is 21 cm, maintaining the angle of the blades at 0 degrees best meets the requirement for indoor comfortable illuminance, while avoiding overheating and glare.
Louvres with slat spacing from 16 cm to 21 cm have a limited effect on the operative temperature, while other parameters of the louvres remain unchanged (distance from louvres to the exterior wall, angle of blades). A number of blades greater than 7 could lead to insufficient indoor daylighting, while the other parameters remain the same, as in the original “Roof to Façade” project (distance from louvres to the exterior wall, angle of blades). Thus, 21 cm is suitable for the realistic model.
A comparison of the simulation results shows that both patterns offer similar improvements in the UDI hours, and contribute to greater evenness of the distribution. Nevertheless, design 2, with staggered gaps, performs better in daylighting factor, solar gains and uniformity.
In consequence, future studies should include a) validation of the relationship between the design of gaps in a shading system and indoor comfort, including distribution of indoor illuminance, daylight factor, and ASE areas; b) modelling and simulation of further optimized facade designs materials and colors of the shading; c) an investigation of the indoor ventilation and d) an improvement in it under different designs of roof-tile facades. Both the aforementioned achievements and the future research steps aim to improve the indoor comfortable illuminance and provide a better visual field for the users.
Figure 1.
The framework of the methodology followed in this project. In light grey, S3.2 has three sub-steps and in dark grey S3.3 has two sub-steps.
Figure 1.
The framework of the methodology followed in this project. In light grey, S3.2 has three sub-steps and in dark grey S3.3 has two sub-steps.
Figure 2.
Studied classroom location in the school (a), interior view (b) and a floor plan (c).
Figure 2.
Studied classroom location in the school (a), interior view (b) and a floor plan (c).
Figure 3.
Distribution of UDI hours of the studied classroom.
Figure 3.
Distribution of UDI hours of the studied classroom.
Figure 4.
Distribution of the daylighting factor of the studied classroom.
Figure 4.
Distribution of the daylighting factor of the studied classroom.
Figure 5.
General section of the classroom and sections of tile system separated from the exterior wall 5 (b), 7 (c) and 10 (d) cm.
Figure 5.
General section of the classroom and sections of tile system separated from the exterior wall 5 (b), 7 (c) and 10 (d) cm.
Figure 6.
Daylighting factor (a), solar gains and operative temperature (b) of the classroom. Simulation results in June.
Figure 6.
Daylighting factor (a), solar gains and operative temperature (b) of the classroom. Simulation results in June.
Figure 7.
States-scatter of illuminance considering the classroom width (X) in the case of louvres separated 7 cm from the facade plane (see
Figure 5).
Figure 7.
States-scatter of illuminance considering the classroom width (X) in the case of louvres separated 7 cm from the facade plane (see
Figure 5).
Figure 8.
States-scatter of illuminance considering the classroom width (Y) in the case of louvres separated 7 cm from the facade plane (see
Figure 5).
Figure 8.
States-scatter of illuminance considering the classroom width (Y) in the case of louvres separated 7 cm from the facade plane (see
Figure 5).
Figure 9.
The heights of Spanish people based on previous studies [
52]. From left to right: average height of an adult Spanish male and female, a boy 10-12 years, a girl 10-12 years and children 10-12 years.
Figure 9.
The heights of Spanish people based on previous studies [
52]. From left to right: average height of an adult Spanish male and female, a boy 10-12 years, a girl 10-12 years and children 10-12 years.
Figure 10.
Diagram to define the width of the view out, prepared by the authors from Figure C2 in [
43]. Variables
a and
b are the width and length of the classroom respectively, see
Figure 2 (c).
Figure 10.
Diagram to define the width of the view out, prepared by the authors from Figure C2 in [
43]. Variables
a and
b are the width and length of the classroom respectively, see
Figure 2 (c).
Figure 11.
Analysis of the view area of standing children (a), sitting children (b), standing teachers (c) and sitting teachers (d).
Figure 11.
Analysis of the view area of standing children (a), sitting children (b), standing teachers (c) and sitting teachers (d).
Figure 12.
Four common visual fields for the recycled tile system. This figure summarizes the analysis of the view area in
Figure 11.
Figure 12.
Four common visual fields for the recycled tile system. This figure summarizes the analysis of the view area in
Figure 11.
Figure 13.
Three main sections showing the three main parts of the studied classroom.
Figure 13.
Three main sections showing the three main parts of the studied classroom.
Figure 14.
Gap area for the three zones of the studied classroom.
Figure 14.
Gap area for the three zones of the studied classroom.
Figure 15.
Models following the designed patterns for the classroom: design 1 (a) and design 2 (b).
Figure 15.
Models following the designed patterns for the classroom: design 1 (a) and design 2 (b).
Figure 16.
States-scatter of illuminance considering the classroom width (X) of design 1.
Figure 16.
States-scatter of illuminance considering the classroom width (X) of design 1.
Figure 17.
States-scatter of illuminance considering the classroom width (X) of design 2.
Figure 17.
States-scatter of illuminance considering the classroom width (X) of design 2.
Table 1.
Evaluation of daylight metrics on the working plane of the studied classroom.
Table 1.
Evaluation of daylight metrics on the working plane of the studied classroom.
UDI 100-2000lux
area percentage |
ASE area |
Average illuminance (lux) |
Daylighting factor (max) |
Daylighting factor (min) |
Illuminance uniformity (min/max) |
| 50% Wt |
80% Wt |
| 57% |
7% |
31.58% |
484 |
14.48 |
1.351 |
0.093 |
Table 2.
Daylighting factor results related to distance from the louvres to the exterior wall.
Table 2.
Daylighting factor results related to distance from the louvres to the exterior wall.
| Daylighting data |
Distance from the louvres to the exterior wall |
| No blinds |
5 cm |
7cm |
10 cm |
| Average daylighting factor |
4.838 |
2.067 |
2.081 |
2.110 |
| Maximum daylighting factor |
14.482 |
4.265 |
4.454 |
4.315 |
| Illuminance uniformity (min/max) |
0.093 |
0.177 |
0.148 |
0.185 |
Table 3.
Daylighting metrics in June with specific angles of blades.
Table 3.
Daylighting metrics in June with specific angles of blades.
| Daylighting data |
Angle of blades |
| No blinds |
0° |
15° |
30° |
45° |
60° |
| Average daylighting factor |
4.838 |
2.081 |
1.399 |
0.955 |
0.683 |
0.462 |
| Maximum daylighting factor |
14.482 |
4.454 |
2.809 |
1.973 |
1.374 |
1.081 |
| Uniformity (min/max) |
0.093 |
0.148 |
0.217 |
0.195 |
0.206 |
0.172 |
Table 4.
Temperature and heat gains in June with specific angles of blades.
Table 4.
Temperature and heat gains in June with specific angles of blades.
| Temperature and heat gains |
Angle of blades |
| No blinds |
0° |
15° |
30° |
45° |
60° |
| Operative temperature(℃)
|
24.83 |
24.76 |
24.74 |
24.73 |
24.74 |
24.71 |
| Solar gains(kWh) |
176.62 |
152.49 |
142.52 |
134.59 |
128.71 |
124.75 |
Table 5.
Temperature and heat gains in June with specific slat spacing.
Table 5.
Temperature and heat gains in June with specific slat spacing.
| Temperature and heat gains |
Slat spacing of louvres |
| No blinds |
15 cm |
17 cm |
21 cm |
| Operative temperature(℃)
|
24.83 |
24.76 |
24.76 |
24.76 |
| Solar gains(kWh) |
176.62 |
148.18 |
149.94 |
152.49 |
Table 6.
Daylighting factor in June with specific slat spacing.
Table 6.
Daylighting factor in June with specific slat spacing.
| Daylighting data |
Slat spacing |
| No blinds |
15 cm |
17 cm |
21 cm |
| Average daylighting factor |
4.838 |
1.440 |
1.688 |
2.081 |
| Maximum daylighting factor |
14.482 |
2.653 |
3.171 |
4.454 |
| Illuminance uniformity (min/max) |
0.093 |
0.192 |
0.175 |
0.148 |
Table 7.
Indoor energy performance of both designs and the classroom without shading.
Table 7.
Indoor energy performance of both designs and the classroom without shading.
| |
Indoor energy performance |
| Operative temperature June(℃)
|
Operative temperature January(℃)
|
Solar gains June(kWh) |
Solar gains January(kWh) |
Average daylighting factor |
Maximum daylighting factor |
Illuminance uniformity (min/max) |
| Design 1 |
24.74 |
14.36 |
156.95 |
378.65 |
2.392 |
5.744 |
0.146 |
| Design 2 |
24.74 |
14.42 |
157.31 |
394.18 |
2.384 |
4.775 |
0.156 |
| No shading |
24.83 |
15.13 |
170.38 |
570.90 |
5.032 |
14.630 |
0.096 |
Table 8.
Results of UDI, ASE, and average illuminance.
Table 8.
Results of UDI, ASE, and average illuminance.
| |
UDI area percentage |
ASE area |
Average illuminance (lux) |
| |
50% Wt |
80% Wt |
| Design 1 |
97% |
33% |
7.80% |
239 |
| Design 2 |
97% |
33% |
9.44% |
238 |
| No shading |
51% |
4% |
32.85% |
503 |


