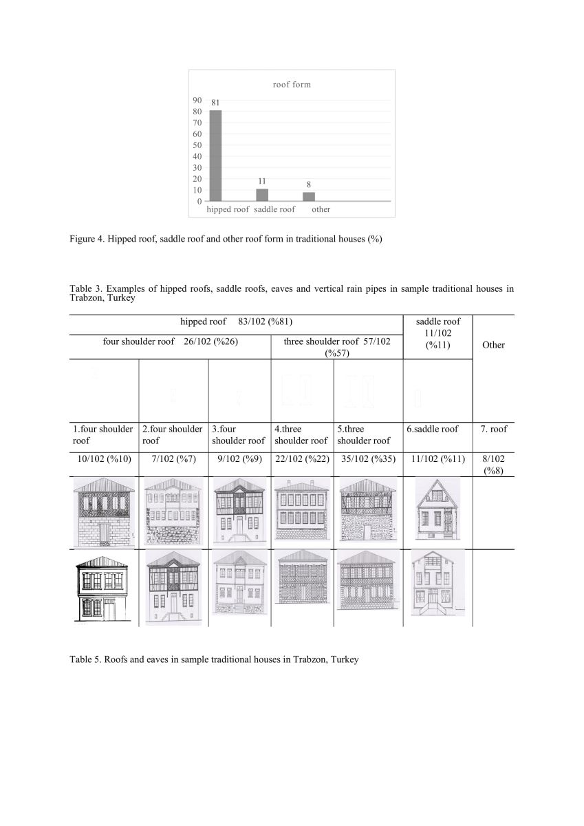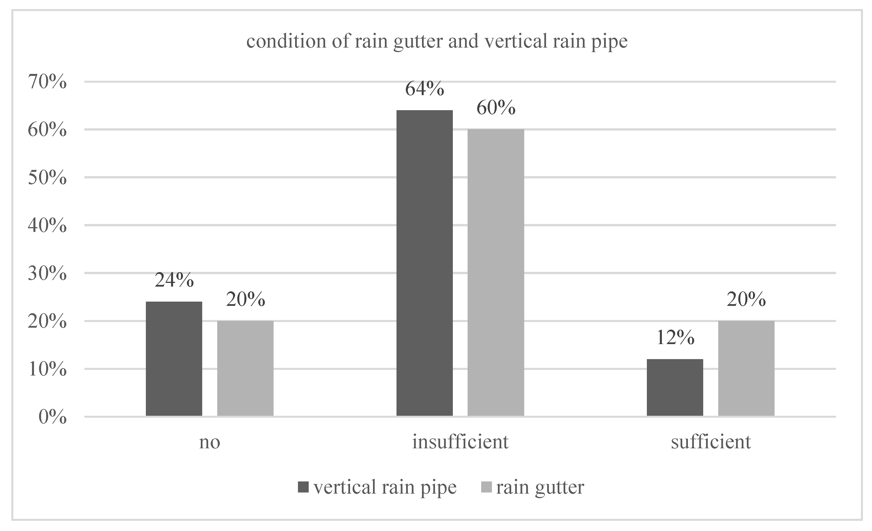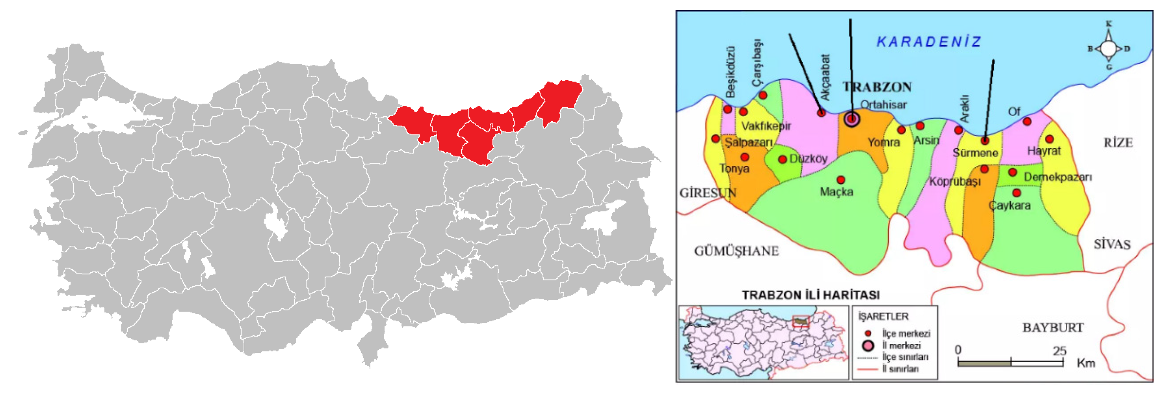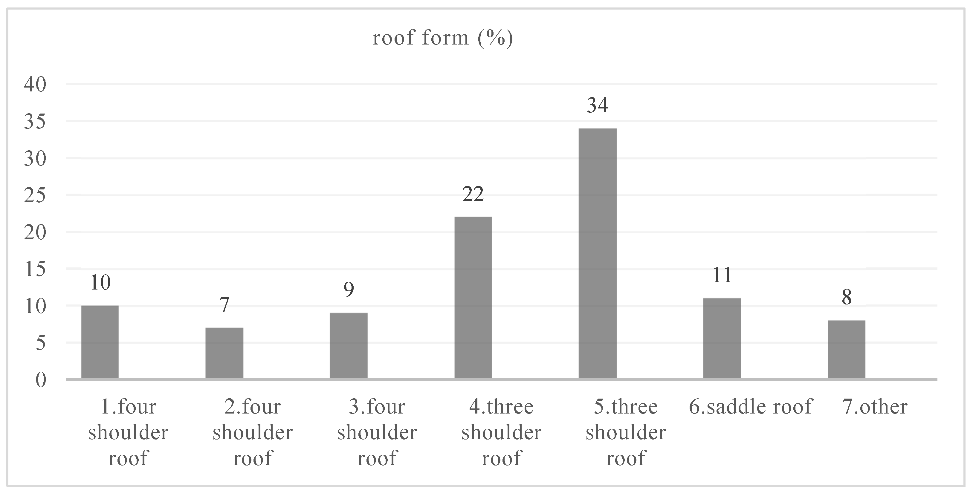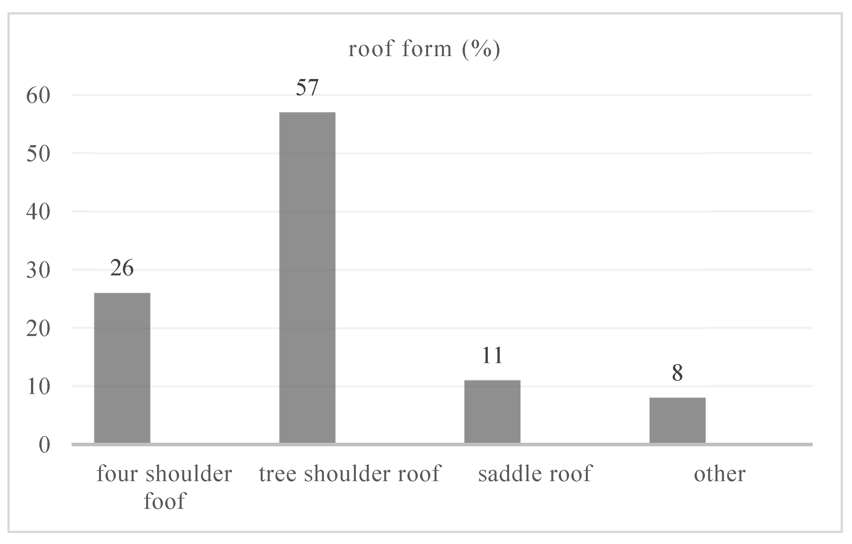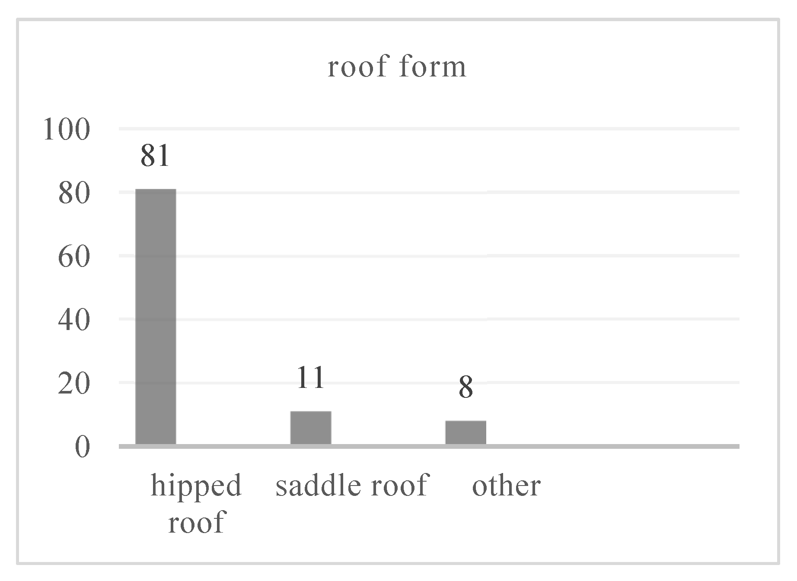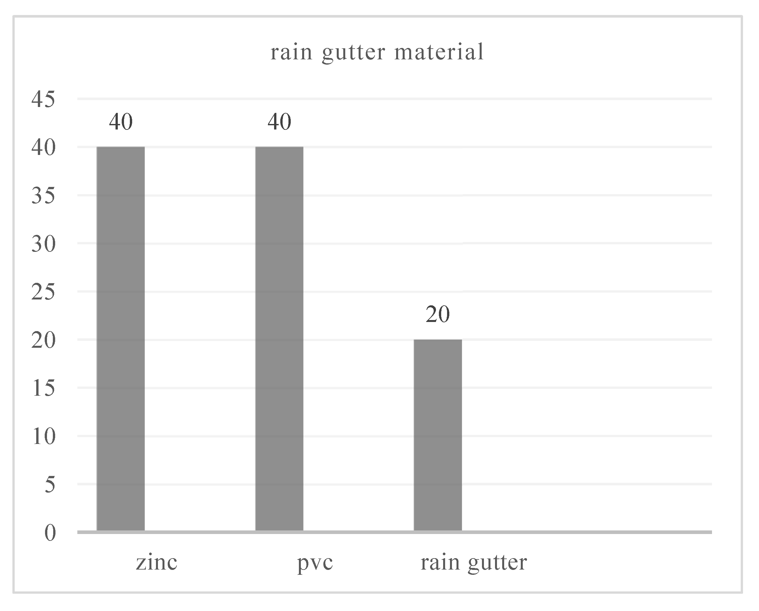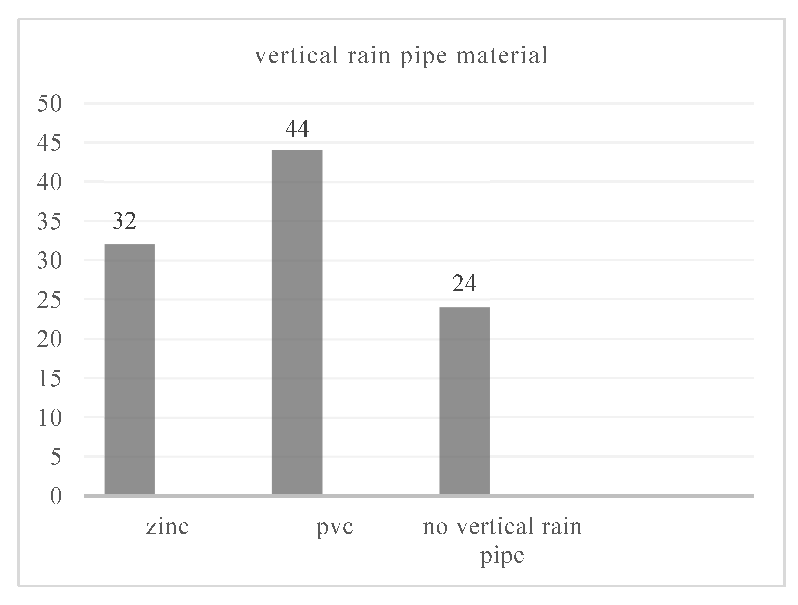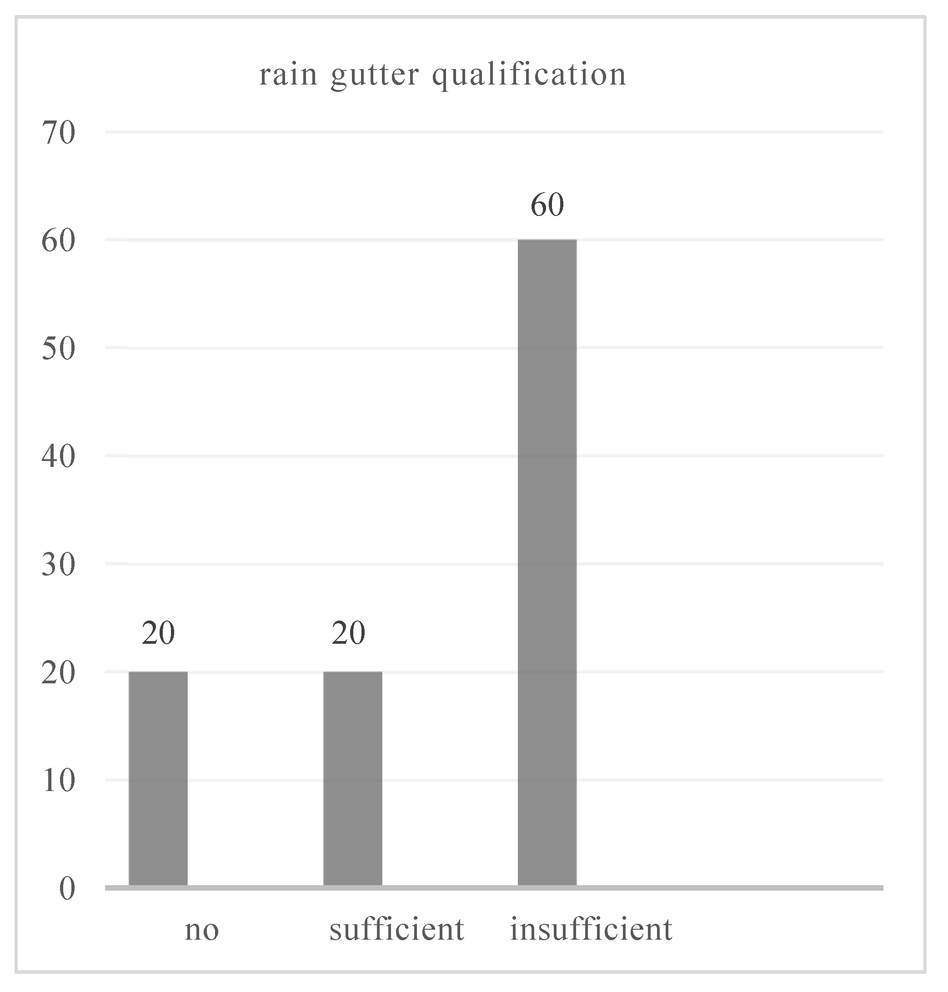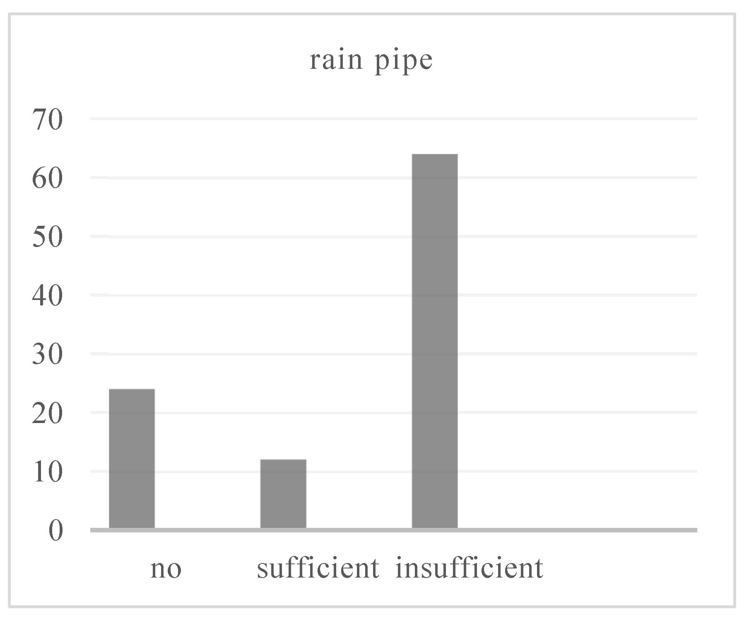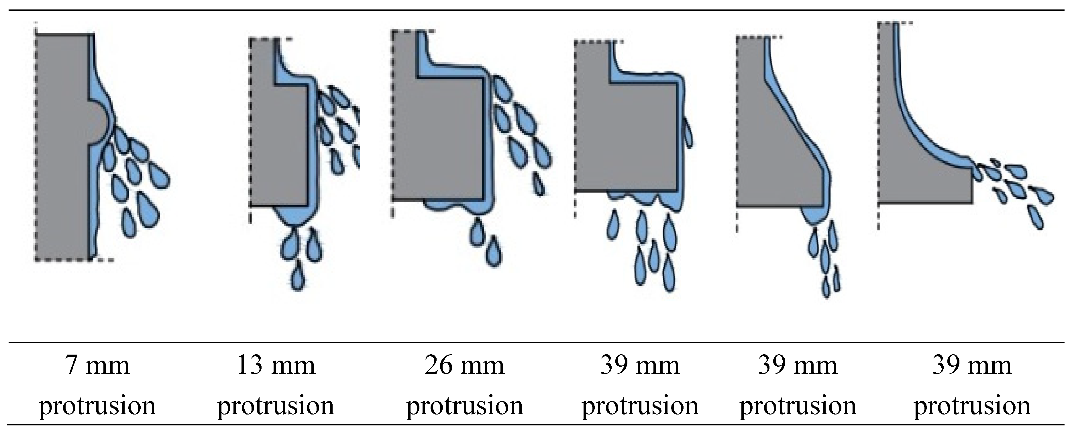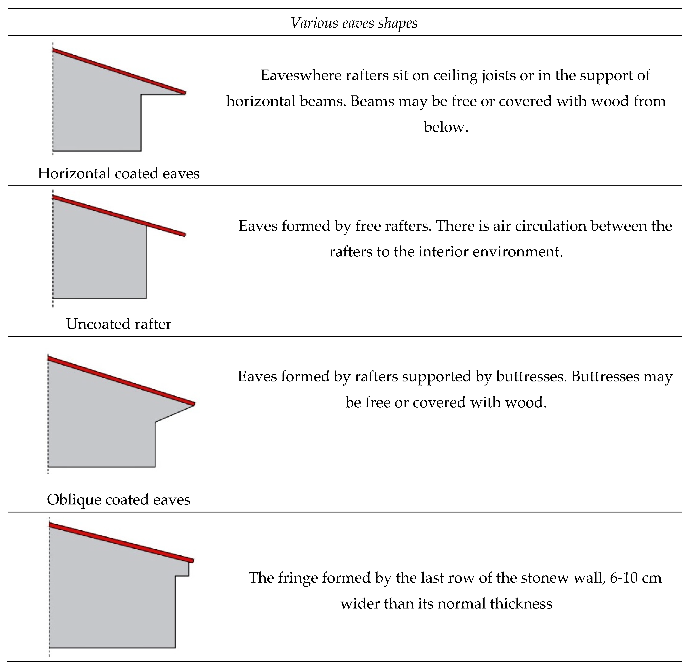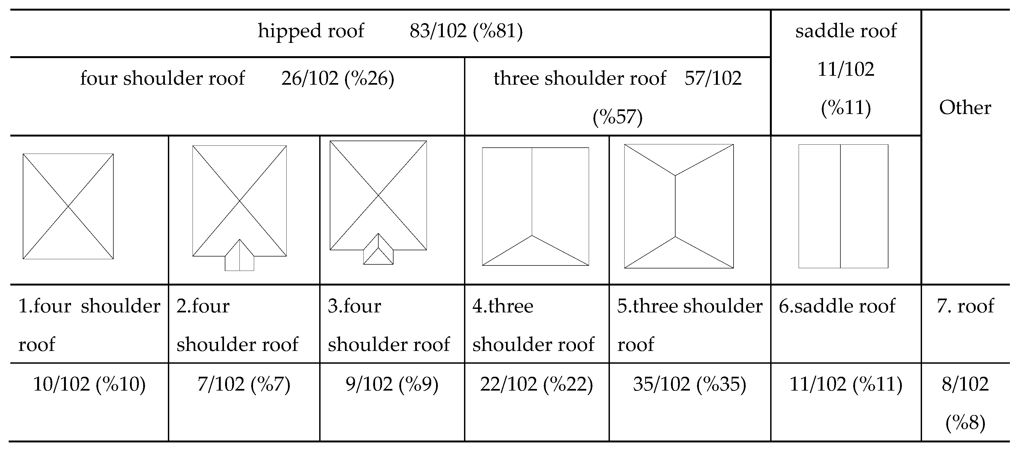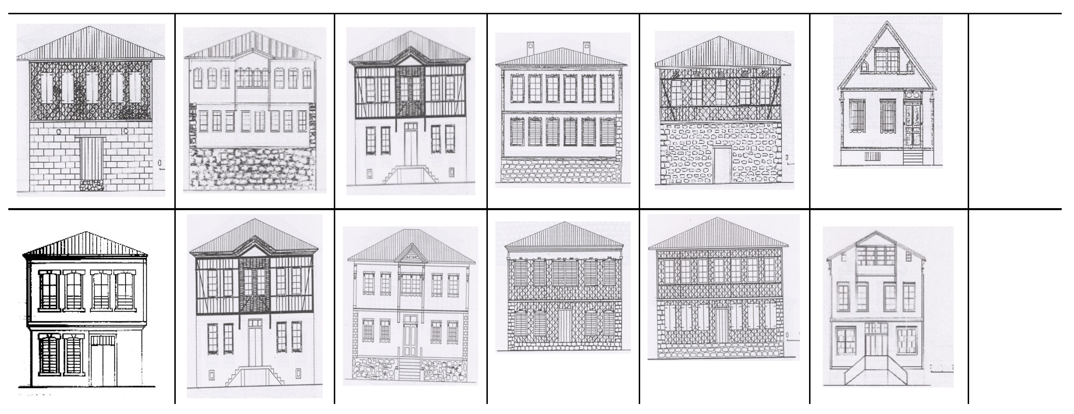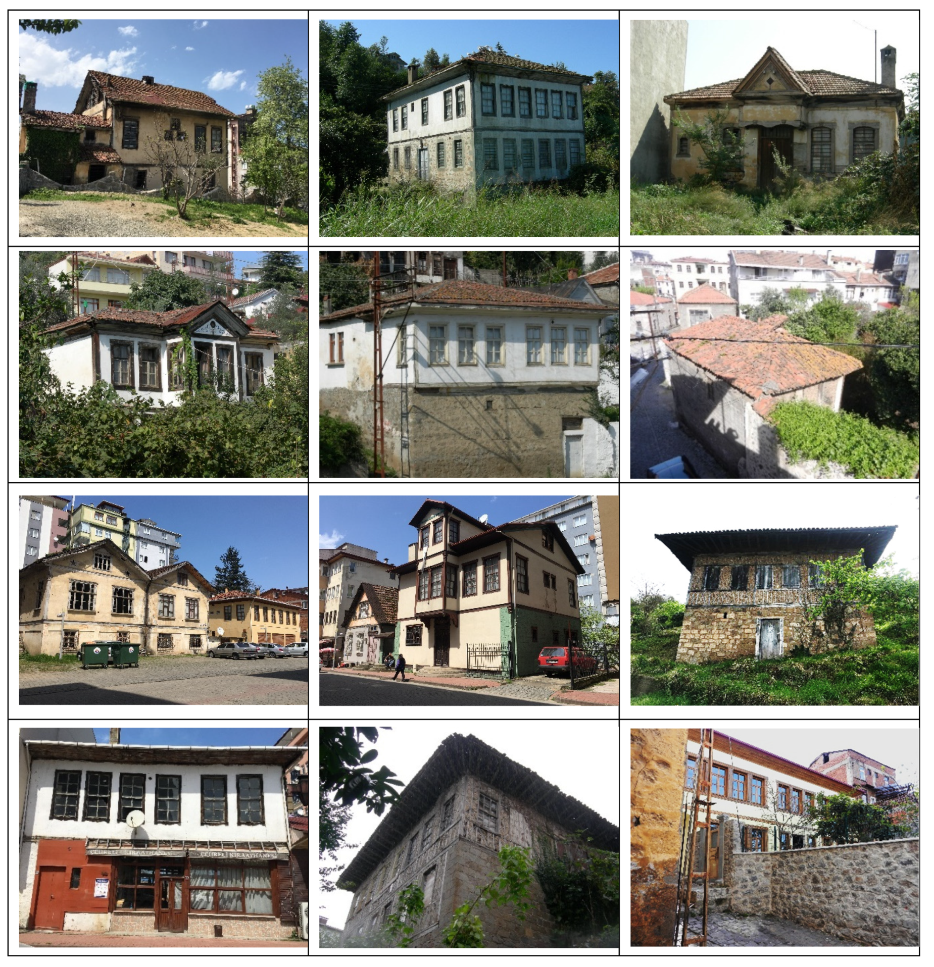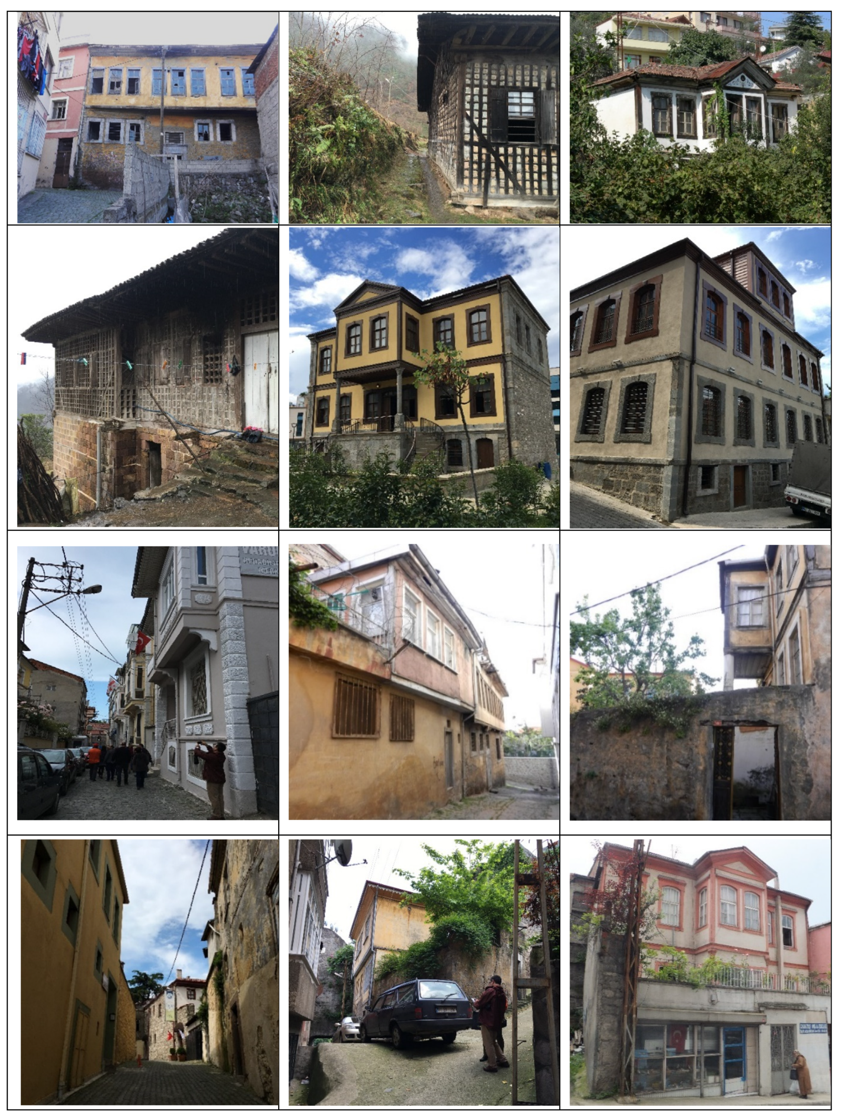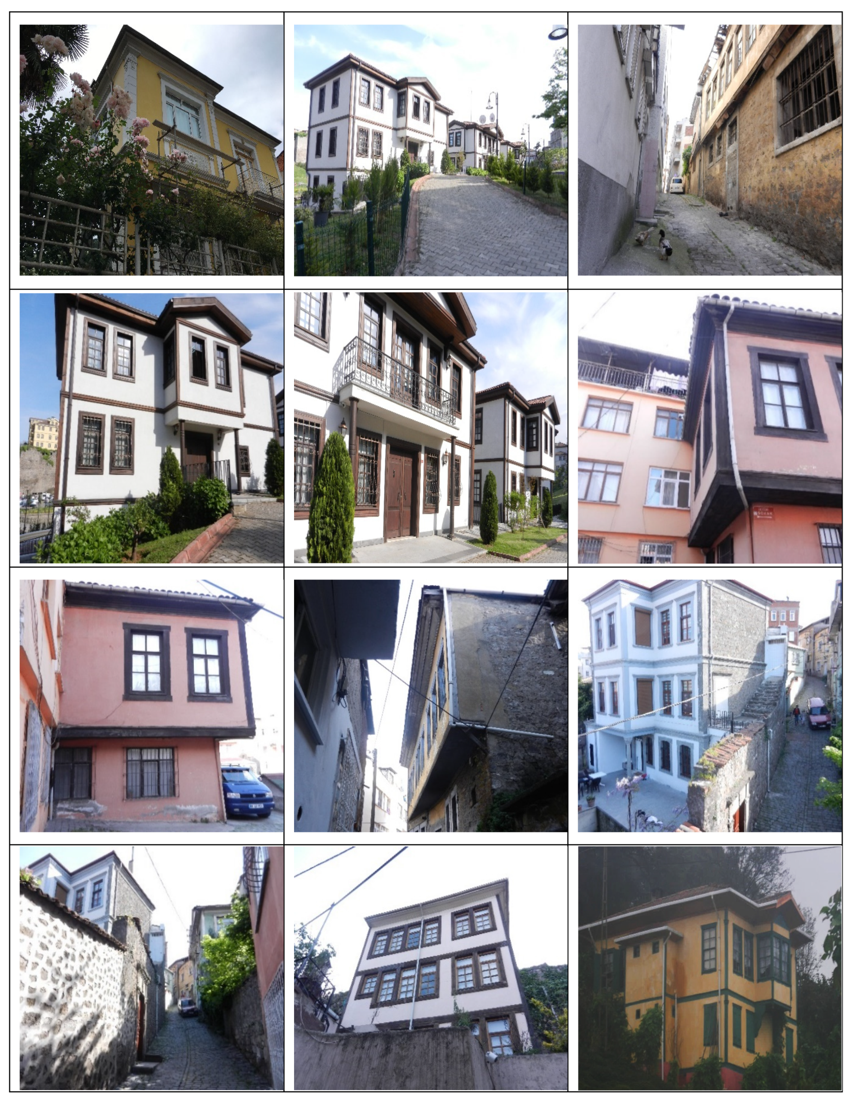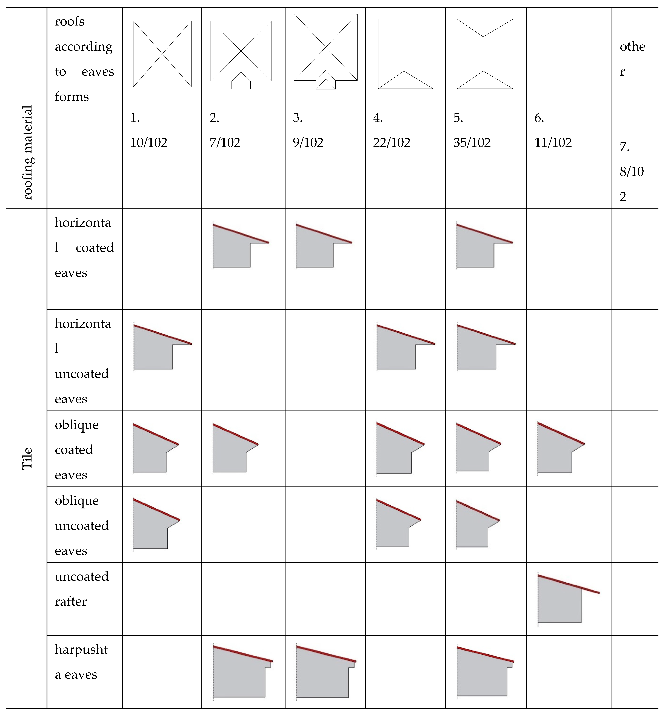1. Introduction
People realize the limitation of space for themselves by using various horizontal and vertical elements. Structure is a phenomenon formed by the elements that limit the space and limit it with space. The culture, material and physical environment condition of the region that people have determine the structure and form of the architectural products. The emergence of the structure is a social, cultural, technological and economical event. Architecture and related fields of study, actually exist for people but the relationship of these fields with the people is widely based on fulfilling a need and fulfilling a function. Existence of human depends on factor such as shelter, nutrition, respiratory, excretion and reproduction. The structures that people build in order to fulfil their shelter needs should respond to all biological needs as well as other needs of human beings. The building should be designed to provide human comfort conditions from the physical environmental conditions of the external environment with these features. Besides, it shouldn’t allow harmful factors to pass into the structure. If the physical environmental conditions of the natural environment can’t provide the necessary environment for human beings, the necessary environment for human beings should be provided in the building by using the location, direction, form, elements and materials of the building. These elements, which make the building not only a shell, generate a physiological balance for the human by making the comfort conditions suitable. People are healthy as long as they are in this equilibrium. Structures are designed correctly to the extent that they reach the comfort conditions that will provide the necessary balance for human beings.
Some ancillary equipment is required to make the comfort conditions suitable in the space that distinguish the human from the physical environment. Protection from heat, water and damp should be ensured and necessary ventilation should be provided. The level of light and heat required by human beings should be provided (Ravetz, Roberts, George, & Howe 2004; Akman, 2024). In order to prevent damage to the building by rainwater, one of the climatic factors that directly affect the building shell, which is one of the most important requirements, construction systems that include eaves, roof cover and rain gutter together should be constructed at a sufficient level. The traditional building materials used in housing construction and the applied construction systems haven’t changed much from the first structures to today’s structures In today’s and previous buildings, building-health elements shaped and working according to the same rule are used. Structures are formed by the combination of many elements with different features according to their tasks within the structure. According to their task characteristics, it is possible to determine these elements as structure elements related to the user, structure elements related to the structure, user and structure-related structural elements.
The protection of people from undesirable physical environmental conditions is the most important requirement. These factors should be taken under control with the help of building elements.
According to Özdeniz (1978), undesirable climate variables are caused by the physical environmental conditions in the external environment;
-If it is necessary for user comfort, passing as much as necessary into the structure,
-If it isn’t economical to prevent all possible effects, allow the excessive part to pass through the building envelope,
-It is the removal of the rest from the structure through the control of the forces that ensure its passage.
In the formation and establishment of architecture, the climatic parameters surrounding the structure from the outside and the physical environmental conditions created by the topography are seen as one of the most important factors. The climate factor on the structures can be divided into various parameters and the role of each of them on the structure formation can be examined. Climatic parameters and topographical factors can be listed as temperature, humidity, wind, precipitation, light and radiation, topography and orientation. Humidity, which is one of the climatic parameters, is a factor seen in climates with abundant precipitation and coastal regions. The negative effects of humidity in buildings can be mitigated by providing ventilation. The ground floor walls can be completely or plinth wall section can be completely stone walls, thus preventing the ground humidity from causing damage to the structure. Again, in order to prevent and reduce dampness in the roof floors of the houses, it is also an important solution to create air circulation by spacing the covering poles in the roof pavement of the roofs and creating a gap. Roofs, which are one of the elements on the facade, show differences in form from flat roofs to very sloping hipped roofs according to the type and amount of precipitation. Precipitation is the most important determinant in the selection of roof slope, covering material and construction type. Keeping the plinth wall high and regulating the eaves wide are among the measures taken against rain. Climatic conditions obligated the formation of different forms in the roof cover according to the regions (Şemsiyeci, 2021; Uçar, 2023).
In today’s and previous buildings, water purification elements shaped and operating according to the same principle are used. Only flat roofs were used in Anatolia for two thousand years. This conclusion was reached because there is no suitable roofing material such as baked clay slices or thin slices of stone found in nature, and because pitched roofs made with building materials such as straw, thatch and pine board are not used in this region even today (Fawcett, Ellingham, & Platt, 2008). Sphalerite, also known as a sloping gable roof covered with slate slices or steeper straw-covered roofs, are found only in the Caucasus region and in the Pontus mountains region and were used alongside flat roofs. Although the hipped roof with a low slope covered with corrugated tile and without shield walls is widespread in every region of Anatolia except Eastern Anatolia, it has mostly been used in the Aegean region. There is no tile covered roof in the Central Anatolia region. Sloping roofs aren’t coherent with mudbrick structures and are used as roofs of wooden structures. As a result of the excavations in Anatolia, it is seen that the paving slabs along the house walls have collapsed in the remains found in the first settlements. This shows that rainwater flows from all over the roof. It is believed that orthostats were built to prevent water splashing on the building wall.
The roof has an important place among the elements of isolation from water. The roof, which forms the upper parts of the buildings, protects the building against precipitation and atmospheric effectsWith the help of the shaped outer cover, rainwater is removed from the building by flowing to the ground. The removal of water from the building is usually done by draining the water with overlapping elements placed in the direction of the slope. (Bayer, Akat, Sofuoğlu, 2014). The elements used as covering materials in the traditional roof consist of covering materials such as terra-cotta (tile), stone, metal and wood. Roofs, which are one of the elements on the facade, can be in different shapes from flat roofs to very sloping hipped roofs depending on the type and amount of precipitation. Precipitation is the most important determinant in the selection of roof slope, covering material and construction type. Keeping the plinth wall high and arranging the eaves wide are among the measures taken against rain. Climatic conditions necessitated the formation of different shapes in the roof cover according to the regions. The arch shaped hole found under the crenellations crowning the roofs of the buildings is interpreted as parts of rain gutters. At the lower edges of the houses, various 45 cm high false doors were found with narrow surfaces oblique backwards and forwards, which are presumed to be parts of rain gutters. They stand on a wall parapet of the same height on all sides, allowing the mouths of the rain gutters to be closed.
The traditional building materials used in housing construction and the applied construction systems haven’t changed much from the first structures to today’s structures.
In today’s and previous buildings; elements of isolation from water shaped and operating according to the same principle are used. The removal of water from the eaves of buildings is based on the method of water removal from the structure made by projections. Even the smallest horizontal projections help to remove rainwater from the building wall. In order to remove water from the building, the width of the eaves as well as the correct detailing of the eaves is also important (
Table 1), (Özdeniz, 1978).
Generally, eaves forms can be classified as horizontal coated eaves, uncoated rafters, oblique coated eaves and oblique uncoated eaves (
Table 2), (Sümerkan, 1990).
-Horizontal covered eave: These are the eaves formed by the rafters supported by ceiling beams or horizontal beams. If the beams are free, they can be called horizontal covered eaves if they are boarded from the bottom without horizontal covering.
-Uncoated rafter: These are eaves formed by free rafters. Air circulation is provided to the indoor environment between the rafters.
-Oblique covered eave: These are the eaves formed by rafters supported by buttresses. When the buttresses are free, it is an eaves without oblique coating, and when it is boarded, it is an eaves with oblique coating.
Rain gutters should be placed at a slope of 0.5 % to the rainwater pipes. Rain gutters can be detailed in three ways as suspended, seated and concealed gutters. For rainwater to be collected from a certain area; the cross-sectional area of the rain gutter should be 1-0.8 cm
2 for each m
2 of the roof surface where the water is collected. The cross-sectional area of the vertical rain pipe should be 1 cm
2 for each m
2 of the roof surface (Hasol, 1998), (
Table 1 and
Table 2)
Some of the studies on the removal of water from the eaves of traditional houses in terms of technique, design and form are given below.
In the study conducted by Leloğlu (1987), hipped roofs with very steep slopes, roof shapes and eaves forms formed with a beam and rib system called hanging truss were found.
In the method developed by Sümerkan (1990) on the traditional rural residential architecture of the Eastern Black Sea Region, he included information about the eaves and roofs of traditional rural residences.
As a result of the examination of the structural features of the traditional Cumalıkızık houses by Perker (2004), it was determined that tile material was generally used for the roofs of the houses. It was also found that the eaves widths of the houses were built between 60-120 cm.
In the research conducted by Erdoğan (2007), while comparing the traditional houses in Turkey with the Chinese houses, she also examined the rain gutter issue.
In the research conducted by Başkan (2008), it was determined that rainfall is high in the Black Sea region and therefore, hipped roof form is widely used. It was also determined that the eaves length was 1-1.5 m.
In a study conducted by Perker and Akıncıtürk (2011), it was determined that the widths of the eaves in traditional Cumalıkızık houses were between 60 cm and 120 cm. These widths serve as a kind of umbrella to protect from the rain while walking on the street due to the rainy climatic conditions.
Ürer (2014) revealed the current situation of the eaves in terms of planning and design in traditional old Gediz houses of Kütahya province.
Yazıcıoğlu (2014) focused on the solution of rain gutter and downpipe in a compatible manner in traditional wood carrier roof systems.
In the research conducted by Kunduracı and Bahargülü (2018), structural features such as entrances, windows, door and entrance designs, carrier elements, floors, roof were examined on the structure and characteristics of traditional Afyonkarahisar residences.
Based on the climatic factors made by Salihoğlu (2018), the case study also examined the roof eaves in traditional houses in the settlement and made suggestions.
In a study conducted by Uçar (2018), the rain gutter was mentioned in the examination of traditional Bayburt houses.
In the study on wooden construction systems in traditional Çorum houses by Şahin and Parlak Biçer (2021), information on traditional eaves and roof construction was given.
In this study, the roof element, eaves, rain gutters and vertical rain pipes and their materials, which are of great importance for human beings and therefore, for the building that houses human beings and which are used in the isolation of the building from the water affected from the outside, which gives the building a livable quality are examined. The environmental conditions necessary to meet and control the health, cleanliness and comfort requirements of a building have been investigated.
2. Material And Method
2.1. Method
This study, which aims to examine the rain gutters, rain pipes, roof cover and eaves reinforcements necessary for the cleaning of water from the climatic factors to which the outer shell of the building is exposed in traditional houses, is a field study. In the process of completion of the study;
-The reinforcements and purposes that should be made against the harmful water to which the building-building envelope is exposed to have been determined by scanning the relevant literature,
-A table form has been developed for collecting information about the general characteristics of the residences in the research area and the building-building roof, building eaves, rain gutters, vertical rain pipes and materials used in each of them within the scope of the research,
-Sample buildings were selected as the research area by external observation technique,
-The data obtained as a result of observations, interviews and determinations regarding the general features of the sample houses and the various reinforcements used to prevent the building envelope from being exposed to water were processed in this tabular form.
The following are the steps followed in the investigation of the building roof, building eaves, rain gutter, vertical rain pipes and the materials used in each of the traditional residences related to the research area.
-First of all, a section was created to determine the number and age of the traditional building, the address of the location and information about the owner of the housing.
-A section has been created to determine the construction features of the traditional building and the items to be determined in this section are listed below.
-It was requested to determine the house type as single house, twin house and row house.
-A section was created to determine the information about the exterior wall construction. In this section, it was requested to determine which of the göz dolma (cell filled or stuffed walls), muska dolma (triangular amulet), plasterboard, wooden frame, wooden masonry, stone masonry, brick masonry, briquette masonry and other carrier forms were used.
-A section was created to determine the information about the interior wall construction. In this section, it was requested to determine which of the following structural forms were used: plasterboard, wooden frame, stone masonry, brick masonry, briquette and other carrier forms.
-In order to determine information about the plaster on the exterior surface; it was asked to determine whether there was plaster on the exterior surface, whether it was present in the filling material and whether there was plaster on the entire surface.
-In order to obtain paint data on the outer surface, it was requested to examine whether paint was present, whether it was present in the filling material and whether it was completely painted.
-It was requested to determine the direction of the entrance facade of the traditional structure.
-It was prepared in the form of determining the flooring material of the building separately on each floor.
-A section has been created to determine the structural features of the traditional building related to roof and water drainage, and what is required to be determined in this section is as follows.
-In determining the information related to the determination of the roof form of the traditional building; examining which of the single slope roof, gable roof, hipped roof and mansard roofs it reflects
-Obtaining data on the material of the roof covering,
-Determination of the eave width in cm,
-Determination of whether the roof space is used or not,
-Determination of whether the material of the rain gutter is zinc, aluminium and pvc material or whether there is no rain gutter at all,
-Determination of whether the material of the rainwater pipe is zinc, aluminium and pvc material or whether there is no rainwater pipe at all,
-Determination of the diameter of the rain gutter in cm,
-Determination of the diameter of the rainwater pipe in cm,
-It is the determination of the complaints of the housing user regarding the rain gutter and rainwater pipe.
From the result of analysing the findings obtained from the field study involving traditional buildings;
-Compatibility and contrasts in system level applications,
-Dimensional properties of space level elements,
-Preferred sizes and degrees of accuracy in various reinforcements,
-Compatibility and contrasts of elements at the system and space level in materials, measurements and implementation,
-Harmonies and contrasts of the implementation of new possibilities at the level of building-building health equipment in traditional housing,
-Conclusions were drawn in order to reveal special and general conditions at the level of the building - the outer shell of the building, health equipment and to obtain information about the comfort conditions of traditional houses.
2.2. Selection of the Work Area
Traditional housing in the historical settlements of Trabzon city in Turkey were selected as a sample research site.
- During the selection of the sample housing;
- The selection of housing dated before 1940 as the year of construction,
- Determination of the neighborhoods in which the traditional buildings of Trabzon inner city are dense,
Attention has been paid to have the characteristics of traditional Trabzon city housing.
The reason for paying attention to the fact that the sample house was built before the industrial revolution is to learn how industrial products were used in traditional houses at the level of building-health reinforcements. The degree of accuracy of how the user shapes their building according to their own needs, their preferences at the level of building-health reinforcements and the direction of their practices are questioned.
2.3. Introduction of the Field of Study
The architecture of Trabzon region has a characteristic architecture that has completed its evolution and started to disappear. This construction is known as a superior construction for its period. Reflecting the traces of a rich historical past, the houses show different characteristics in the regions where they were built. Although the building materials are the same, the construction techniques and forms of the houses differ between regions. However, each region feels and maintains a rooted building tradition within itself. The greatest proof of this continuity is the old city buildings that have survived to this day with their surroundings and living traditions (Gedikli, 1993). The north-facing sides of the houses are generally closed; the entrances are protected from the wind. Large sofas were built in the eastern direction and the houses tried to utilise the wide view. Large sofas overlook well-organised courtyards and daily activities take place here. In traditional houses, the upper floors are usually reserved for living spaces and the lower floors for service spaces. However, today the ground floors have undergone major changes. The rooms usually receive light from the street, the courtyard and the sofa (Bayer, Akat, Sofuoğlu, 2014). The upper floor is accessed by a wooden staircase resting on a masonry base. In traditional Trabzon houses, the walls of the foundation and some of the ground floor are rubble and masonry. The interior partitions of the ground floors and the walls of the upper floors are filled walls with timber frame system. Between these roofs, flat stones and lime mortar were laid in a kind of half-timber style (Akat, Bayer, Sofuoğlu; 2012). The filling material is plasterless brick or stone in older houses. Over time, the filled walls have lost their old original characteristics and the walls have become completely plastered with the growth of joint surfaces (Güngör, 1987). The projections constructed in the buildings are generally provided with buttresses in terms of form. These supports are shaped as flat or lapped. The eaves are wide and the rafters are placed on protruding purlins. The roof covering is tiled (Çakıroğlu, 1996).
When the traditional houses of Trabzon city are analysed in relation to climatic characteristics, it is observed that the Black Sea climate is dominated by abundant rainfall and mild humidity. In the temperate climate with abundant rainfall and high humidity, the split settlement layout was adopted to ensure good ventilation of the houses. Windows are plentiful and diagonal to ensure ventilation (Orhan, 1994). The plans of the buildings are recessed and protruding to allow the summer heat to get out easily. The ground floor walls are stone due to the moisture of the soil. On the upper floors, wood is generally used to prevent the storage of summer heat. In most of the houses, the north-eastern sides and the wall where the chimney is located are completely made of stone to protect from rain and wind. Although there are also houses in the city center with completely stone exterior walls, these walls are thinner than the walls of stone houses in other regions (
Figure 1).
2.4. Field Study Findings
In this section, roof forms, covering materials, eaves widths, rain gutters and vertical rain pipes materials and related numerical quantities are emphasised among the structural elements required for drainage of the houses within the scope of the research.
2.5. The Form of the Roof
Roofs are rational forms that don’t allow oblique and horizontal streams for the rapid removal of rainwater. The fact that the region is very rainy caused the roof forms to be different. Within the scope of the research, two types of roof forms were generally found in traditional houses. When the distribution of roof types according to the houses is analysed, it is determined that 81% of the houses have hipped roofs and 11% of the houses have saddle roofs. The saddle roof was generally applied in buildings with a regular plan form. On the other hand, hipped roofs were used in buildings without a proper plan form, but they were also seen in buildings with a proper plan form. It was determined that all hipped roofs were inclined in four directions. In the houses built on sloping land, the roof was made with two slopes in order to prevent the rainwater coming from the roof from going to the foundation and the water was given to the sides. The findings obtained as a result of the examination of the roof forms in the traditional houses of Trabzon city are given in
Figure 2,
Figure 3 and
Figure 4 and
Table 3.
2.6. Roof Covering
It was determined that tiles were used as roof covering material in all urban houses within the scope of the research.
2.7. Eaves Width
The average eaves width of the traditional houses was found to be 40 cm and 150 cm. Within the scope of the research, the narrowest eaves determined for the city of Trabzon is 10 cm and the widest eaves is 120 cm (Bayer, Akat, Sofuoğlu, 2014). Since the very rainy climate of the district negatively affected the durability of the wood, it caused the eaves to be made wide. While it is seen that the eaves widths are less in the centre of the district, eaves wider than 50 cm are found as you move away from the centre. In a study, the distance of rainwater splashing from the building is given in
Table 1. (Özdeniz, 1978). Accordingly, even the smallest horizontal protrusions are effective in removing rainwater from the building wall. The widths and shapes of the eaves and the carrier systems are also important. In Sümerkan (1990), four types of models were identified for the eaves of traditional houses in the Eastern Black Sea region (
Table 2). The roofs in the sample area in this research utilised a type of eaves buttress to prevent deformation under snow and cover load. As there are examples in which the rafters are extended freely, it has been seen that the eave buttresses are connected to the rafter obliquely or horizontally through the ceiling beam. While some of the eaves are covered with covering board, some of them are not covered. It was also observed that the corners of some of the eaves were rounded. (
Table 5).
2.8. Rain Gutter Material
It was determined that zinc and plastic materials were used as rain gutters in the traditional houses within the scope of the research. It was determined that zinc and plastic materials were used as rain gutters in the traditional houses within the scope of the research. The rain gutters in the houses in need of repair are replaced by pvc ones. In traditional houses, zinc rain gutters were used before the repair. In time, the rain gutters that became old and couldn’t fulfil their duties had to be replaced. During the replacement, pvc rain gutters, which are easier to find and apply, are preferred instead of zinc material, which requires more labour, as in the great majority of industrial products. Within the scope of the research, it was determined that 20% of the traditional houses don’t have rain gutters. Looking at the eaves widths of these houses without rain gutters, even the houses with the widest eaves don’t have rain gutters. Likewise, the houses with the narrowest eaves also don’t have rain gutters. When the distribution of rain gutters in the houses is analysed according to the material, it is found that 40% of the houses have zinc rain gutters and 40% of the houses have pvc rain gutters. The presence of rain gutters in the traditional houses in the sample area and the current status of their materials are shown in
Figure 4.
2.9. Vertical Rain Gutter Material
Within the scope of the research, it was determined that 24% of the traditional houses in Trabzon city don’t have vertical rain pipes. These houses without vertical rain gutters also don’t have rain gutters. This situation is due to the inability to replace the fallen vertical rain pipe with a new one as a result of various factors. The material difference between the rain gutter and the vertical rain pipe in some houses is due to the fact that the vertical rain pipes were replaced with new materials in the repaired houses, but the rain gutter wasn’t replaced (
Figure 5).
2.10. Rain Gutter Section
For rainwater to be collected from a certain area; the cross-sectional area of the rain gutter should be 1-0.8 cm2 for each m2 of the roof surface where the water is collected. The cross-sectional area of the vertical rain pipe should be 1 cm2 for each m2 of the roof surface (Anonim).
Roof surface area (m2) / rain gutter cross-sectional area (cm2) = 1-0.8
Within the scope of the research, it was determined that the cross-sections of the rain gutters in all traditional houses were semicircular (
Figure 6). The values determined as a result of the measurements made during the field study and the values obtained as a result of the ratios of the cross-sectional areas of the rain gutters to the roof surface areas are shown in the figure. When the information in
Figure 6 is evaluated, it is determined that 20% of the traditional houses within the scope of the research don’t have rain gutters, 20% have sufficient rain gutter cross-sections and 60% don’t have sufficient rain gutter cross-sections.
2.11. Vertical Rain Pipe Section
The cross-sectional area of the vertical rain pipe should be 1 cm
2 for each m
2 of roof surface where water is collected (Anonim). Rain gutters should be placed at a slope of 0.5 % to the rain downpipes. Rain gutters can be detailed in three ways as suspended, seated and concealed gutters (
https://tr.wikipedia.org/w).
Roof surface area (m2) / rain pipe cross-sectional area (cm2) = 1
The values obtained as a result of calculating the ratio of the cross-sectional areas of the vertical rain pipes to the roof surface areas are shown in the figure. According to this, traditional houses:
There is no rain pipe in 24 %.
In 12 %, the cross-section of the rain pipe is sufficient.
In 64 %, the rain pipe does not have sufficient cross-section, i.e., it is insufficient (
Figure 7).
According to the data obtained, we see that the necessary conditions for the removal of water in the eaves of traditional houses are mostly provided. Eaves widths are in a wide range where the smallest and largest values are found together. Rain gutters have a longer life than vertical rain pipes. This result is due to the fact that vertical rain pipes require more repairs than rain gutters. This may be due to some inadequacies in the implementation or the fact that the vertical rain pipe is more affected by atmospheric factors. The opportunities offered by the new age lead to changes in user demands and requirements. As a result, traditional buildings are ongoing modern adaptations to meet the requirements of contemporary life. This leads to the breakdown of traditional boundaries between social groups on a cultural, national and even regional scale. Rain gutters and rain pipes are used to remove rain and snow water accumulated on the roof from the building. The rain or snow water is taken from the gutters and lowered to the ground or connected to the sewage pipe by means of vertical rain pipes. The material of rain gutters and pipes is zinc, galvanized sheet or plastic. The cross-section of the rain gutter is semicircular, square or rectangular.
Figure 8.
Condition of rain gutter and vertical rain pipe in traditional houses.
Figure 8.
Condition of rain gutter and vertical rain pipe in traditional houses.
3. Results
In this research, the relationships between life and the built environment at the level of building-health reinforcement in traditional houses are analysed. In addition, realistic, concrete and applicable solutions have been presented with the presence of harmony and contrasts in applications at the level of building-health reinforcement. In addition to this, suggestions were made about how the opportunities offered by modern life at the building level are reflected in traditional housing, the forms of application and in which direction the preferences take place.
In this study, the protection of the building envelope from the harmful effects of external water and the methods of removing this water from the building were investigated. In the study, roof, rain gutter and eaves equipment, which are used to provide health, cleanliness and comfort in the building, are defined as building-health reinforcements and their status at the traditional housing level is analysed. These building reinforcements have been analysed in terms of architectural knowledge, theories and rules, and the size, position, orientation, structural features, reinforcement and material properties of the elements have been emphasised and the existence of instructive results that can be obtained from traditional housing has been revealed. In addition, it has been investigated how and to what extent the new possibilities offered by the new era are reflected in the traditional housing.
When the group of isolation from water, which is one of the spaces and elements among the building-health equipment, is examined in the traditional Trabzon city housing within the scope of the research, we see that the necessary conditions for the realisation of isolation from water in these residences are mostly provided.
When we examine the isolation from water elements, we see that the eaves widths, which undertake a great task in the isolation from water of the roofs, are located in a very wide range where the smallest and largest values are together.
Rain gutters, which are one of the elements of isolation from water, have a longer life than vertical rain pipes. This result is due to the fact that vertical rain pipes require more frequent repairs than rain gutters. This may be due to some deficiencies in the application or the fact that vertical rain pipes are more exposed to atmospheric factors.
When the situation of rain gutters and vertical rain pipes, which are one of the elements used in the discharge of water at the eaves of the building is considered, it is concluded that the importance of these elements in the whole structure is mostly ignored. Rain gutters and vertical rain pipes are generally insufficient for draining the water of the roof surface where they are located.
4. Suggestions
In this study, the building-health reinforcements were examined in the traditional Trabzon city housing, which have completed their evolution and have a unique characteristic. The results that can be obtained in the research can be handled at two levels. The research was carried out in the form of obtaining information at the level of building-health reinforcements in traditional urban housing and determining some results and implementation that can be taken as basis in today’s studies and applications.
In the research, the concepts related to isolation from water under the title of building-health reinforcements in traditional houses in Trabzon city were examined and their levels in traditional housing were emphasized.
When the concept of isolation from water is considered, successful results are seen in the roof implementation of traditional housing. However, rain gutters and vertical rain pipes are insufficient to discharge rain and snow water accumulated on the roof surface.
In spite of developments and changes in the field of construction, many of the best building-health spaces and elements in traditional houses are still the same and still maintain their superiority. In this case, we absolutely have to rely on tradition. If we start experimenting unnecessarily on our own estimating, we deprive ourselves of a solid foundation. It is therefore necessary to investigate examples from the past that provide us with data on building-health arrangements today. As a result of the researched examples, information in this direction should be presented.
It is necessary to determine and analyse the relationships between the health related requirements of buildings and other requirements (visual values, security related values, requirements related to cleaning, comfort, etc.). These requirements related to housing shouldn’t be analysed individually, but all of them should be considered together within the life order of the society. A successful result in this regard can only be achieved when the requirements are handled together.
Increasing the number of such studies focusing on the improvement, conservation, restoration and therefore sustainability of traditional housing is important in terms of providing opportunities to examine and comment on what we need to rely on.
As a result of the correct evaluation of these factors, structures that are important for the technically trouble-free use of a building should be built.
Considering the increasing importance of building health today, this study is an important study in terms of presenting information on building health and sustainability of traditional features.
Thoroughly research on the relationship between housing requirements such as health, safety, aesthetics and comfort is an important investigation in making comprehensive design decisions.
Building health and sustainability are of increasing importance. This research has an important place in responding to contemporary building health concerns while preserving traditional features.
Moreover, the research is essential to the increasing scientific endeavours for the identification, conservation, restoration and sustainability of traditional architectural structures. Such research offers insights into best practices for the development and conservation of traditional buildings. By focussing on these aspects, researchers and practitioners can provide data with studies in this direction on how to preserve and develop traditional buildings for future generations.
To ensure that buildings are constructed to meet the technical standards for trouble-free functionality, the isolation from water reinforcements consisting of roofs, eaves, rainwater gutters and vertical pipes should be properly assessed. This aspect is particularly important in an era of increased emphasis on building health and sustainability. By harmonising construction practices with the technical requirements necessary for optimal use, buildings should be constructed that meet current needs and at the same time promote long-term sustainability and well-being.
References
- Akat (Gedikli), R., Bayer, I. R., & Sofuoğlu (Orhan), Z. (2012). Investigation of the hygienic situation of kitchens, bathrooms and toilets in the traditional residential architecture. Scientific Research and Essays, 7(42), 3625-3638.
- Akman, L. (2024). Climate change and climate-balanced environment design principles, İstanbul Gelisim University, Institute of postgraduate education, master’s thesis, İstanbul, Turkey.
- Anonim, (1987). Plumbing project preparation technical principles, TMMOB chamber of mechanical engineers publications, publication No: 122, İstanbul.
- Bayer, İ.R., Akat (Gedikli), R., & Sofuoğlu (Orhan), Z. (2014). An investigation into the building-sanitary equipment in the traditional residential architecture. SRE academic journals, 9(15), 668-686.
- Başkan, S. (2008). Traditional eastern black sea houses, Erdem (52), 41-90.
- Çakıroğlu, B. (1996). Material and form analysis at the façade level in traditional residential architecture, master’s thesis, Karadeniz Technical University, institute of science, Trabzon.
- Erdoğan, E. (2007). The comparision of Turkishs house at the other axis with the traditional Chinese house, Selçuk University, institute of science, master’s thesis, Konya, Turkey.
- Fawcett, W., Ellingham, I., & Platt, S. (2008). Reconciling the architectural preferences of architects and the public: The ordered preference model. Environment and Behavior, 40(5), 599-618.
- Gedikli, R. (1993). A study on the house-garden relationship in traditional houses of Trabzon city, master’s thesis, Karadeniz Technical University, institute of science, Trabzon.
- Güngör, B. (1987). Trabzon houses. Trabzon culture and art yearbook, 87, 12-20.
- Hasol, D. (1988). Encyclopaedic dictionary of architecture. YEM Publication.
- Kunduracı, O. & Bahargülü, N. (2018). Front regulations in traditional Afyonkarahisar houses. Selcuk University Journal of Turkish Studies (43), 491-522.
- Leloğlu, S. Ü. (1987). A local example in Anatolian Turkish house: Rize house. Erdem, 3(7), 239-248.
- Orhan (Sofuoğlu), Z. (1994). Examination of structural-sanitary equipment in traditional houses of Trabzon city, master’s thesis, Karadeniz Technical University, institute of science, Trabzon.
- Özdeniz, M.B. (1978). Problems of Wind Pushed Rain on Buildings and a Method for Calculation of Wind Pushed Rain Intensity, PhD Thesis, İ.T.Ü. Faculty of Architecture, İstanbul, Turkey.
- Perker, S. (2004). A study on the construction component spoilages occuring during the usage period in trditional wooden constructions in the Cumalıkızık example, Uludağ Universty, master’s thesis, Bursa, Turkey.
- Perker, Z. S., & Akıncıtürk, N. (2011). Wooden housing system in traditional Cumalıkızık houses. Uludağ university faculty of engineering journal, 16(1).
- Ravetz, J., Roberts, P. W., George, C., & Howe, J. (2004). Environment and the City. Routledge.
- Salihoğlu, T. (2018). Thermal comfort in traditional residential architecture of cyprus island, middle mesarya plain. Turkish Online Journal of Design Art and Communication, 8(2), 393-405.
- Sümerkan, M.R. (1990). Forming factors in terms of the structure characteristics of traditional houses in the rural areas of the Eastern Black Sea Region, doctoral thesis, Karadeniz Technical University, institute of science, Trabzon, Turkey.
- Şahin, N. & Parlak, B.Ö. (2021). Examination of wooden construction systems in traditional Çorum. Erciyes Academy. [CrossRef]
- Şemsiyeci, S. (2021). Evaluation of urban microclimate in mediterranean climate conditions: Izmir case, Burdur Mehmet Akif Ersoy Univ. institute of science, master thesis, İzmir, Turkey.
- Uçar, S. (2023). Predicting the applicability of passive house standards in mediterranean climatic conditions with neural fuzzy logic and incorporating it into the design process: the case of a semi-olympic indoor pool, Akdeniz Univ., science sciences enst, PhD, Antalya, Turkey.
- Uçar, H. (2018). Spaces included in the design program of traditional Bayburt houses. Atatürk university social sciences institute journal, 22(4), 2195-2211.
- Ürer, H. (2014). Facade arrangements of Eskigediz houses at the scale of a traditional turkish house. Journal of Art History, 22(2), 189-230.
- Yazıcıoğlu F. (2014). Roof design in restored buildings, an example of a steel carrier system roof in İstanbul. 7th national roof & façade symposium, 3-4.
- Available online: https://tr.wikipedia.org/wiki/Do%C4%9Fu_Karadeniz_%28istatistiki_b%C3%B6lge%29.
- Available online: https://s.milimaj.com/others/image/harita/trabzon-ili-haritasi.png.
|
Disclaimer/Publisher’s Note: The statements, opinions and data contained in all publications are solely those of the individual author(s) and contributor(s) and not of MDPI and/or the editor(s). MDPI and/or the editor(s) disclaim responsibility for any injury to people or property resulting from any ideas, methods, instructions or products referred to in the content. |
© 2024 by the authors. Licensee MDPI, Basel, Switzerland. This article is an open access article distributed under the terms and conditions of the Creative Commons Attribution (CC BY) license (http://creativecommons.org/licenses/by/4.0/).
